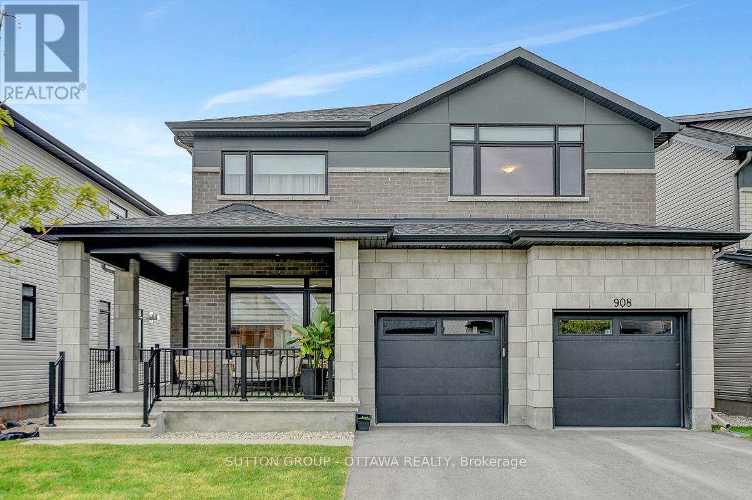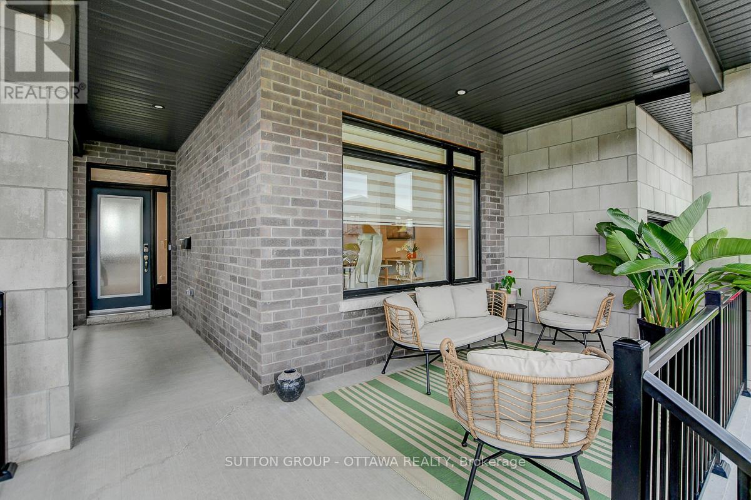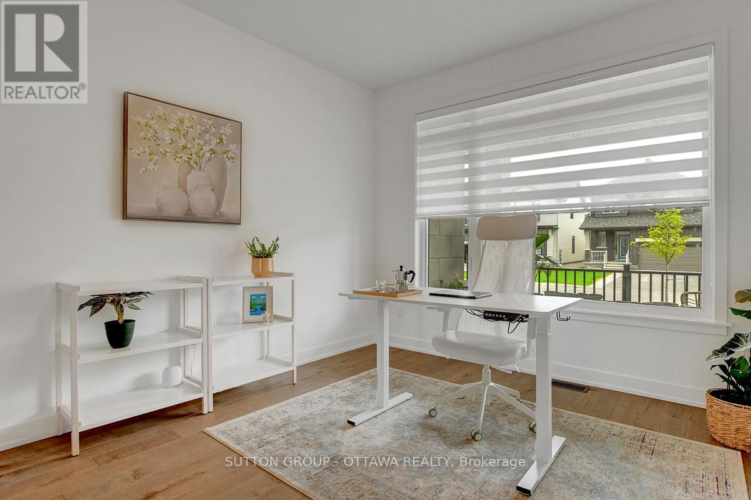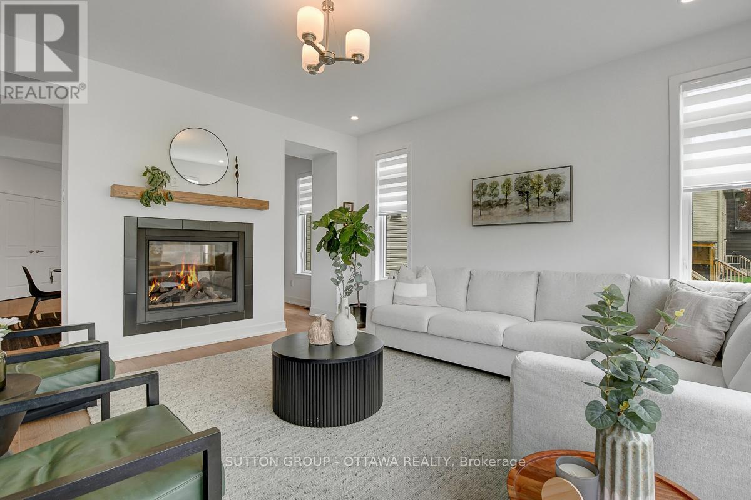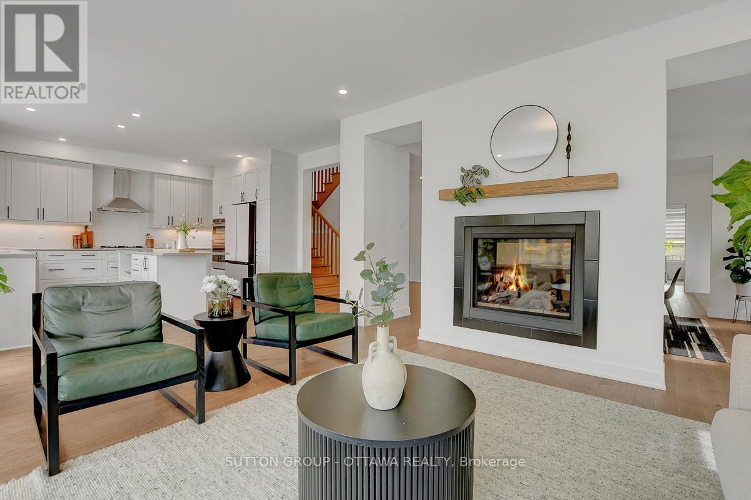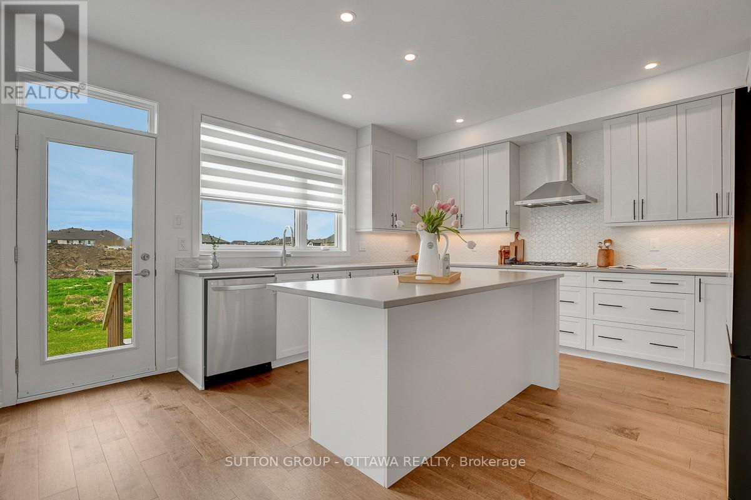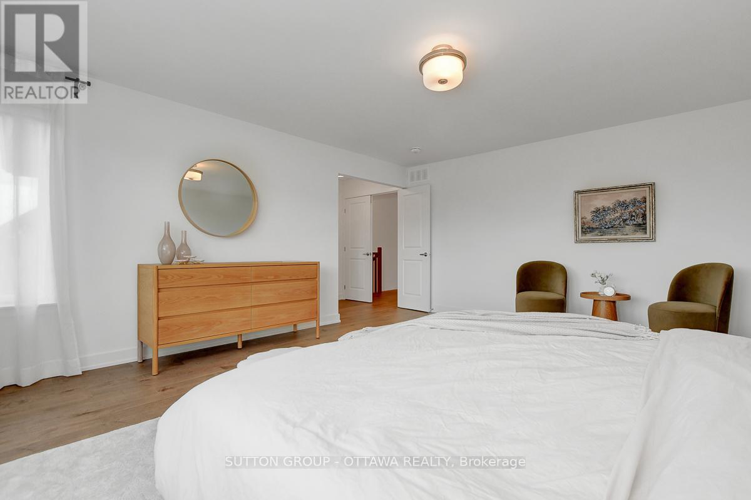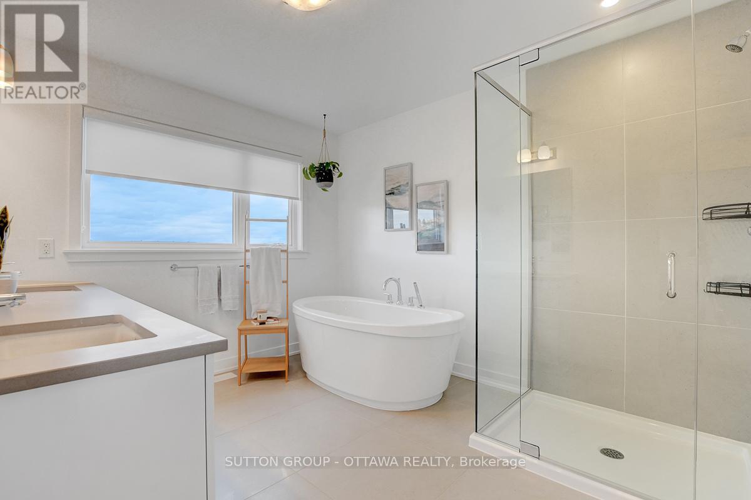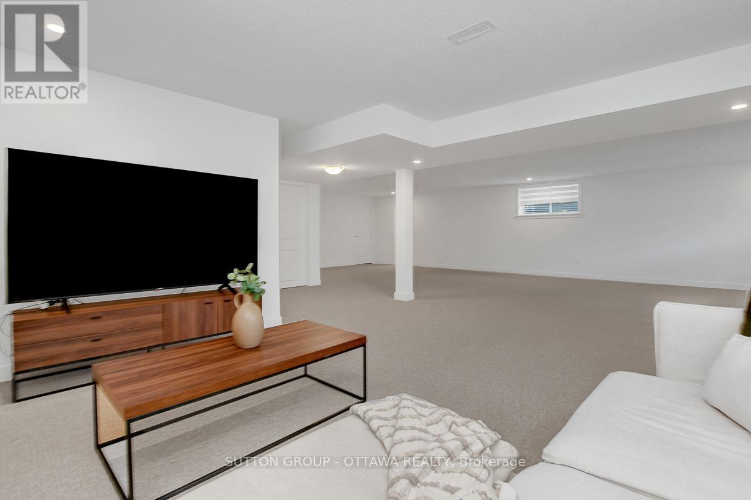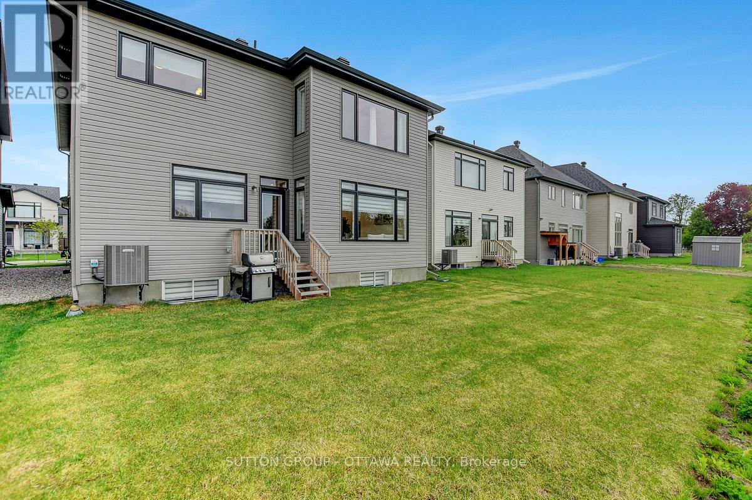5 Bedroom
4 Bathroom
3,000 - 3,500 ft2
Fireplace
Central Air Conditioning
Forced Air
$1,225,000
Stunning Family Home in Sought-After Riverside South! Welcome to this beautifully appointed home offering over 3,500 sq ft of elegant living space in one of Ottawa's fastest-growing communities. Thoughtfully designed for modern family living, this home features a double-sided fireplace dividing the spacious living and dining rooms, perfect for cozy evenings and stylish entertaining. The top-of-the-line kitchen is a chef's dream, complete with premium appliances, ample storage, and a large island ideal for gatherings. With 5 generous bedrooms, including a private den/office on the main floor, there's space for the whole family to live, work, and relax. The finished basement offers even more versatile space with its own full bathroom, ideal for a home gym, playroom, guest suite, or movie nights. Located in the up-and-coming Riverside South neighbourhood, enjoy easy access to new LRT train stations, nature trails, parks, and excellent amenities. A perfect blend of luxury, comfort, and location, this is the home you've been waiting for! (id:56864)
Property Details
|
MLS® Number
|
X12150716 |
|
Property Type
|
Single Family |
|
Community Name
|
2602 - Riverside South/Gloucester Glen |
|
Amenities Near By
|
Park, Public Transit, Schools |
|
Equipment Type
|
Water Heater - Tankless |
|
Parking Space Total
|
6 |
|
Rental Equipment Type
|
Water Heater - Tankless |
Building
|
Bathroom Total
|
4 |
|
Bedrooms Above Ground
|
5 |
|
Bedrooms Total
|
5 |
|
Age
|
0 To 5 Years |
|
Amenities
|
Fireplace(s) |
|
Appliances
|
Oven - Built-in, Range, Water Heater - Tankless, Garage Door Opener Remote(s), Water Meter, Dishwasher, Dryer, Freezer, Microwave, Oven, Stove, Washer, Window Coverings, Refrigerator |
|
Basement Development
|
Finished |
|
Basement Type
|
Full (finished) |
|
Construction Style Attachment
|
Detached |
|
Cooling Type
|
Central Air Conditioning |
|
Exterior Finish
|
Stone, Brick Veneer |
|
Fireplace Present
|
Yes |
|
Fireplace Total
|
1 |
|
Foundation Type
|
Concrete |
|
Half Bath Total
|
1 |
|
Heating Fuel
|
Natural Gas |
|
Heating Type
|
Forced Air |
|
Stories Total
|
2 |
|
Size Interior
|
3,000 - 3,500 Ft2 |
|
Type
|
House |
|
Utility Water
|
Municipal Water |
Parking
Land
|
Acreage
|
No |
|
Land Amenities
|
Park, Public Transit, Schools |
|
Sewer
|
Sanitary Sewer |
|
Size Depth
|
106 Ft ,7 In |
|
Size Frontage
|
47 Ft ,1 In |
|
Size Irregular
|
47.1 X 106.6 Ft |
|
Size Total Text
|
47.1 X 106.6 Ft |
|
Zoning Description
|
R4z |
Rooms
| Level |
Type |
Length |
Width |
Dimensions |
|
Second Level |
Bedroom 4 |
3.565 m |
3.172 m |
3.565 m x 3.172 m |
|
Second Level |
Bedroom 5 |
4.814 m |
3.75 m |
4.814 m x 3.75 m |
|
Second Level |
Bathroom |
4.388 m |
2.799 m |
4.388 m x 2.799 m |
|
Second Level |
Bathroom |
3.272 m |
2.406 m |
3.272 m x 2.406 m |
|
Second Level |
Primary Bedroom |
5.19 m |
4.662 m |
5.19 m x 4.662 m |
|
Second Level |
Bedroom 2 |
4.795 m |
3.686 m |
4.795 m x 3.686 m |
|
Second Level |
Bedroom 3 |
4.664 m |
4.252 m |
4.664 m x 4.252 m |
|
Basement |
Recreational, Games Room |
10.133 m |
8 m |
10.133 m x 8 m |
|
Basement |
Bathroom |
3.038 m |
1.554 m |
3.038 m x 1.554 m |
|
Ground Level |
Kitchen |
4.889 m |
3.514 m |
4.889 m x 3.514 m |
|
Ground Level |
Dining Room |
4.902 m |
3.189 m |
4.902 m x 3.189 m |
|
Ground Level |
Living Room |
4.652 m |
4.512 m |
4.652 m x 4.512 m |
|
Ground Level |
Den |
3.93 m |
3.38 m |
3.93 m x 3.38 m |
|
Ground Level |
Laundry Room |
3.28 m |
2.471 m |
3.28 m x 2.471 m |
|
Ground Level |
Foyer |
6.348 m |
3.411 m |
6.348 m x 3.411 m |
Utilities
|
Cable
|
Installed |
|
Sewer
|
Installed |
https://www.realtor.ca/real-estate/28317533/908-duxbury-lane-ottawa-2602-riverside-southgloucester-glen

