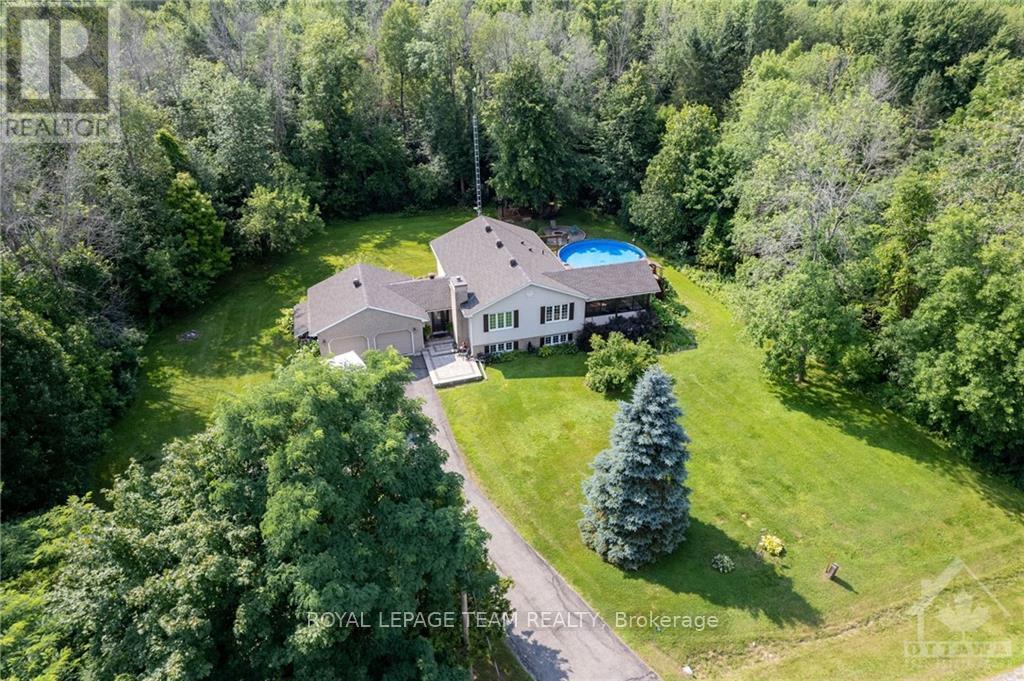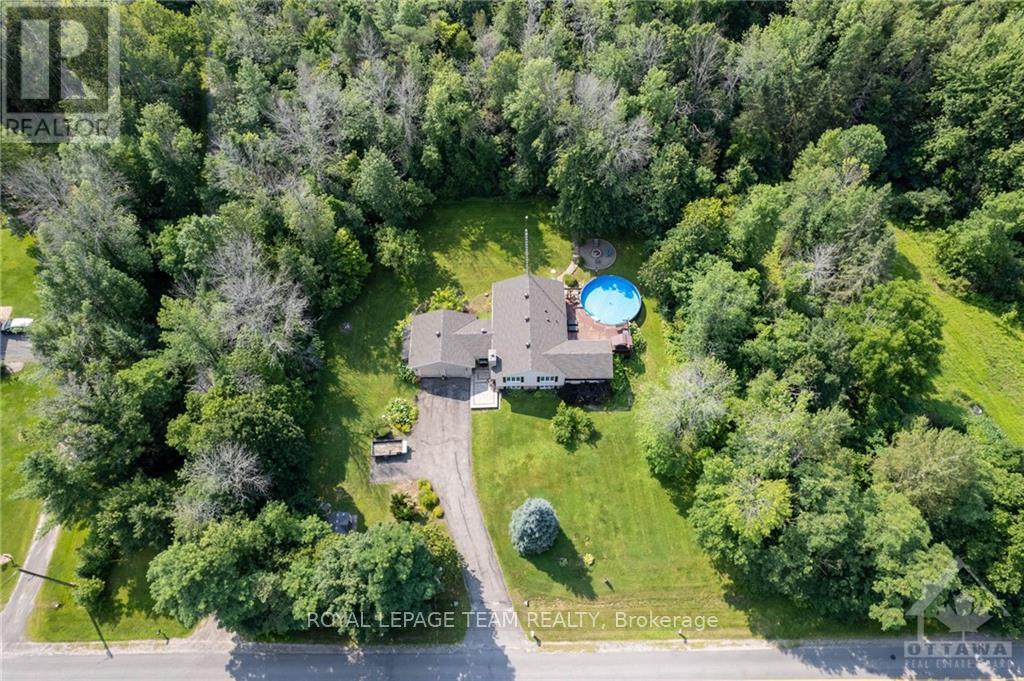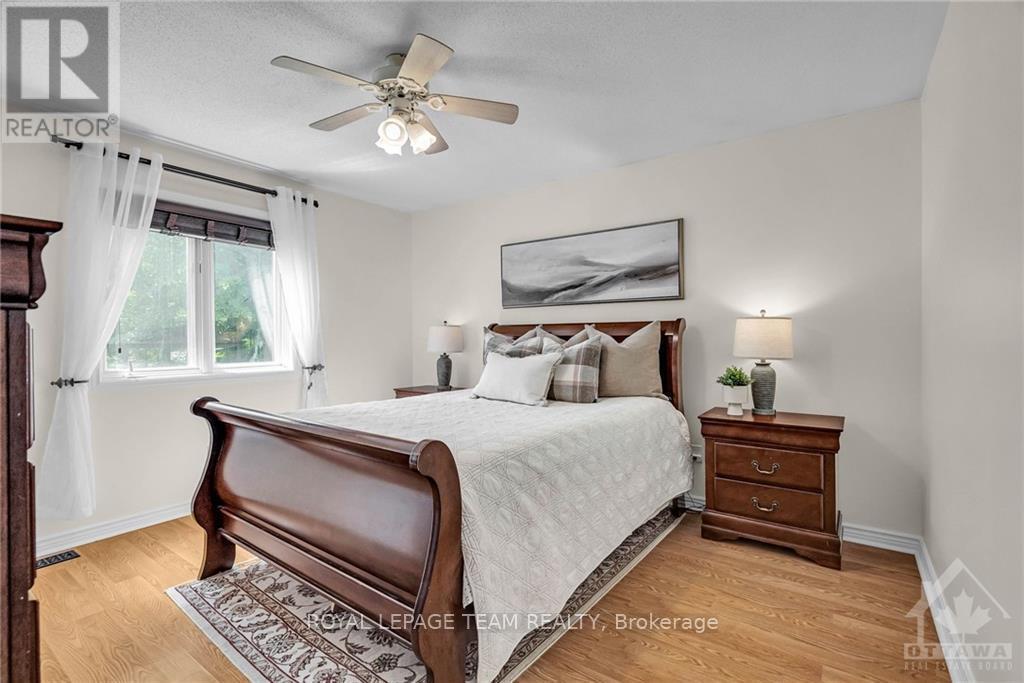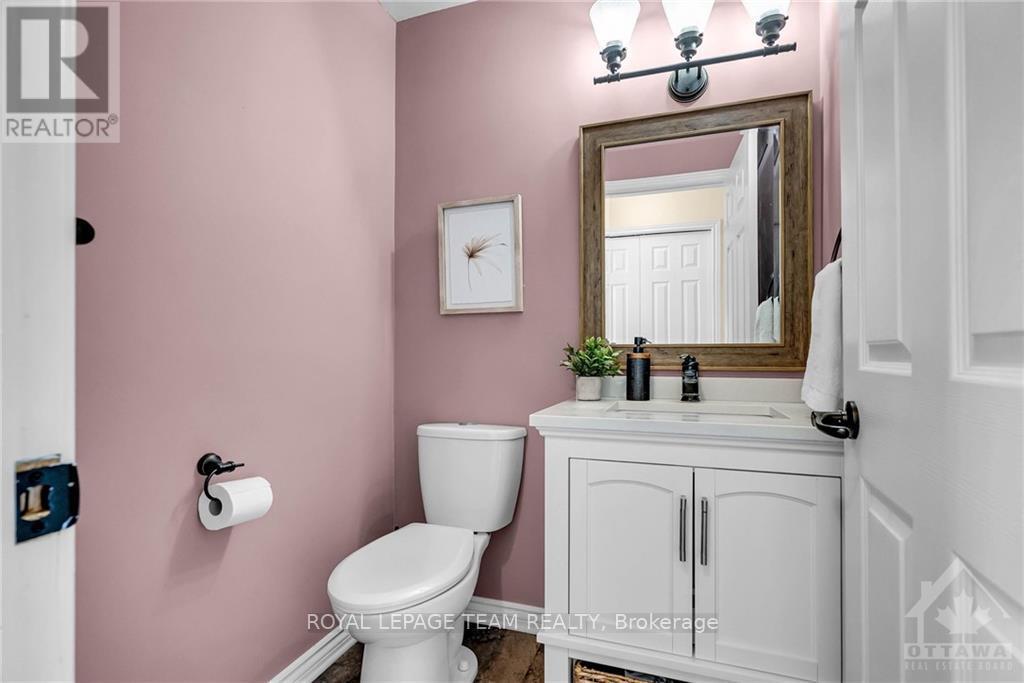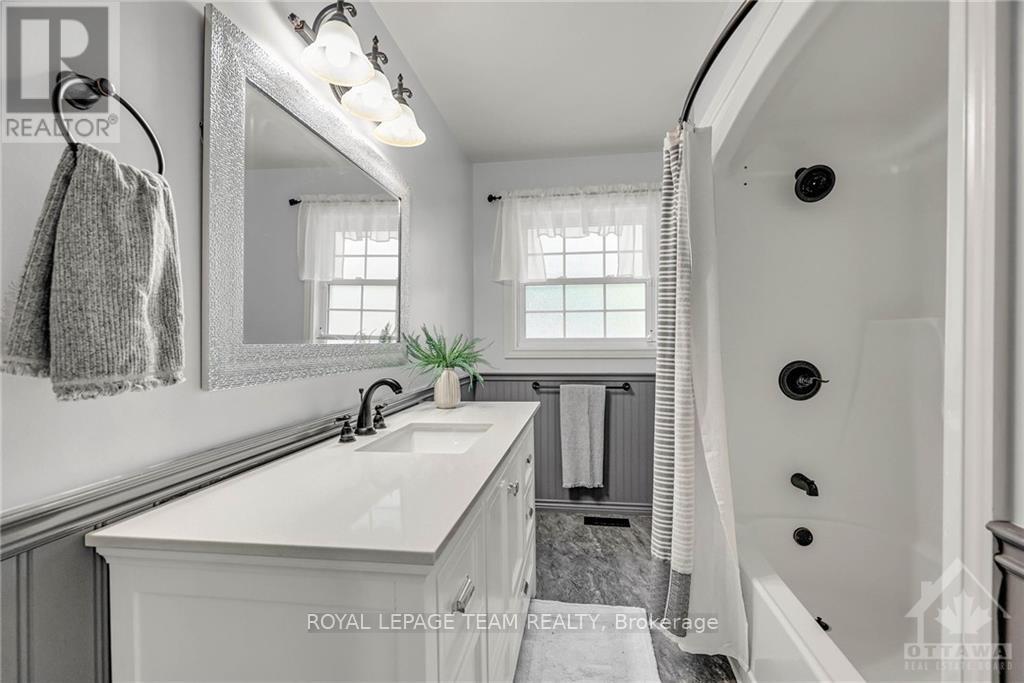5 Bedroom
2 Bathroom
Fireplace
Above Ground Pool
Central Air Conditioning
Forced Air
$825,000
Nestled on a private, 1 acre treed lot across from the Rideau River, this hi ranch bungalow offers a tranquil retreat. 3+2 bed, 1.5 bath & approx 2,500 square feet of finished living space, embraced by natural forests - this home brings plenty of curb appeal with brick and siding exterior, covered front porch & beautiful landscaping. Open concept kitchen, living & dining room with access to impressive sunroom and huge deck to large above ground POOL. A bright & spacious home with tall ceilings, warm hardwood floors and traditional charm. Fully finished lower level with 2 rooms, laundry, rec room and plenty of storage - a great family home! 2-car garage with large driveway, equipped w extra parking space, perfect for an RV. Natural Gas. NEW Water Treatment System '24. Roof '21. Deck '20. Pool '17. Patio '22. Sump '15. Bath reno '23. Furnace '05. Original Septic. Beautiful location across from Rideau River with sunsets, minutes from Burrit's Rapids, 10 minutes to Kemptville/Merrickville, 30 minutes to Ottawa. (id:56864)
Property Details
|
MLS® Number
|
X9519159 |
|
Property Type
|
Single Family |
|
Neigbourhood
|
Burritts Rapids / Rideau River |
|
Community Name
|
803 - North Grenville Twp (Kemptville South) |
|
Amenities Near By
|
Park |
|
Features
|
Wooded Area |
|
Parking Space Total
|
8 |
|
Pool Type
|
Above Ground Pool |
|
Structure
|
Deck |
|
View Type
|
River View |
Building
|
Bathroom Total
|
2 |
|
Bedrooms Above Ground
|
3 |
|
Bedrooms Below Ground
|
2 |
|
Bedrooms Total
|
5 |
|
Amenities
|
Fireplace(s) |
|
Appliances
|
Water Treatment, Dishwasher, Dryer, Freezer, Hood Fan, Oven, Washer, Refrigerator |
|
Basement Development
|
Finished |
|
Basement Type
|
Full (finished) |
|
Construction Style Attachment
|
Detached |
|
Cooling Type
|
Central Air Conditioning |
|
Exterior Finish
|
Brick |
|
Fireplace Present
|
Yes |
|
Fireplace Total
|
1 |
|
Foundation Type
|
Concrete |
|
Half Bath Total
|
1 |
|
Heating Fuel
|
Natural Gas |
|
Heating Type
|
Forced Air |
|
Type
|
House |
|
Utility Water
|
Drilled Well |
Parking
Land
|
Acreage
|
No |
|
Land Amenities
|
Park |
|
Sewer
|
Septic System |
|
Size Depth
|
221 Ft |
|
Size Frontage
|
200 Ft |
|
Size Irregular
|
200 X 221 Ft ; 1 |
|
Size Total Text
|
200 X 221 Ft ; 1 |
|
Zoning Description
|
Residential |
Rooms
| Level |
Type |
Length |
Width |
Dimensions |
|
Main Level |
Bathroom |
1.44 m |
1.54 m |
1.44 m x 1.54 m |
|
Main Level |
Bedroom |
3.63 m |
3.88 m |
3.63 m x 3.88 m |
|
Main Level |
Bedroom |
3.4 m |
3.07 m |
3.4 m x 3.07 m |
|
Main Level |
Bedroom |
3.4 m |
3.58 m |
3.4 m x 3.58 m |
|
Main Level |
Bathroom |
3.63 m |
2.13 m |
3.63 m x 2.13 m |
|
Main Level |
Living Room |
4.47 m |
6.52 m |
4.47 m x 6.52 m |
|
Main Level |
Dining Room |
3.73 m |
3.96 m |
3.73 m x 3.96 m |
|
Main Level |
Kitchen |
3.73 m |
3.42 m |
3.73 m x 3.42 m |
|
Main Level |
Sunroom |
5.43 m |
4.16 m |
5.43 m x 4.16 m |
Utilities
|
Natural Gas Available
|
Available |
https://www.realtor.ca/real-estate/27400841/908-river-road-north-grenville-803-north-grenville-twp-kemptville-south

