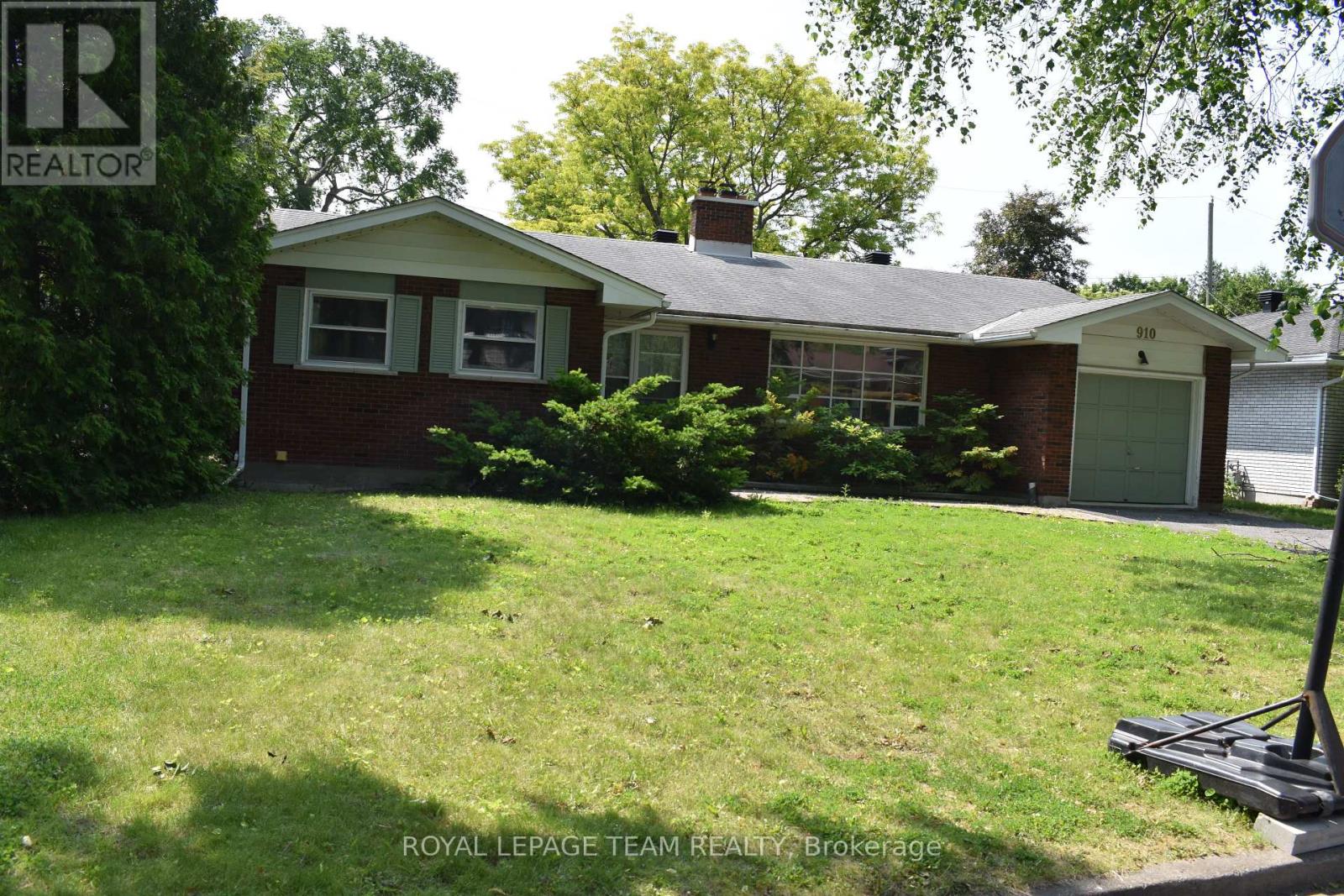5 Bedroom
2 Bathroom
700 - 1,100 ft2
Bungalow
Fireplace
Central Air Conditioning
Forced Air
$3,200 Monthly
Welcome to 910 Garwood Avenue, a charming 3+1 bedroom bungalow in the heart of Ottawa! This beautifully maintained home offers both comfort and convenience, perfect for families or professionals seeking a cozy retreat.Step inside to discover a spacious main floor featuring a bright and inviting family roomthe ideal spot for relaxing or entertaining guests. The functional layout flows effortlessly into a well-appointed kitchen and comfortable living spaces. With three generous bedrooms on the main level and an additional versatile bedroom downstairs, this home adapts to your needs.Outside, enjoy a private backyard with plenty of space for summer barbecues, gardening, or simply unwinding. Nestled in a sought-after neighborhood, you'll be close to parks, schools, shopping, and transit, making this an unbeatable location.910 Garwood Avenue is a fantastic opportunity come see for yourself! (id:56864)
Property Details
|
MLS® Number
|
X12226895 |
|
Property Type
|
Single Family |
|
Community Name
|
4606 - Riverside Park South |
|
Parking Space Total
|
3 |
Building
|
Bathroom Total
|
2 |
|
Bedrooms Above Ground
|
4 |
|
Bedrooms Below Ground
|
1 |
|
Bedrooms Total
|
5 |
|
Amenities
|
Fireplace(s) |
|
Architectural Style
|
Bungalow |
|
Basement Development
|
Partially Finished |
|
Basement Type
|
N/a (partially Finished) |
|
Construction Style Attachment
|
Detached |
|
Cooling Type
|
Central Air Conditioning |
|
Exterior Finish
|
Brick |
|
Fireplace Present
|
Yes |
|
Fireplace Total
|
1 |
|
Foundation Type
|
Poured Concrete |
|
Half Bath Total
|
1 |
|
Heating Fuel
|
Natural Gas |
|
Heating Type
|
Forced Air |
|
Stories Total
|
1 |
|
Size Interior
|
700 - 1,100 Ft2 |
|
Type
|
House |
|
Utility Water
|
Municipal Water |
Parking
Land
|
Acreage
|
No |
|
Sewer
|
Sanitary Sewer |
Rooms
| Level |
Type |
Length |
Width |
Dimensions |
|
Lower Level |
Other |
4.92 m |
2.36 m |
4.92 m x 2.36 m |
|
Lower Level |
Bedroom |
3.63 m |
3.25 m |
3.63 m x 3.25 m |
|
Lower Level |
Laundry Room |
|
|
Measurements not available |
|
Main Level |
Primary Bedroom |
3.65 m |
3.42 m |
3.65 m x 3.42 m |
|
Main Level |
Bedroom |
4.01 m |
3.22 m |
4.01 m x 3.22 m |
|
Main Level |
Bedroom |
3.27 m |
3.17 m |
3.27 m x 3.17 m |
|
Main Level |
Dining Room |
3.14 m |
2.89 m |
3.14 m x 2.89 m |
|
Main Level |
Family Room |
4.97 m |
3.17 m |
4.97 m x 3.17 m |
|
Main Level |
Kitchen |
6.09 m |
2.46 m |
6.09 m x 2.46 m |
|
Main Level |
Living Room |
5.2 m |
3.75 m |
5.2 m x 3.75 m |
|
Main Level |
Foyer |
4.39 m |
3.7 m |
4.39 m x 3.7 m |
https://www.realtor.ca/real-estate/28481302/910-garwood-avenue-ottawa-4606-riverside-park-south


























