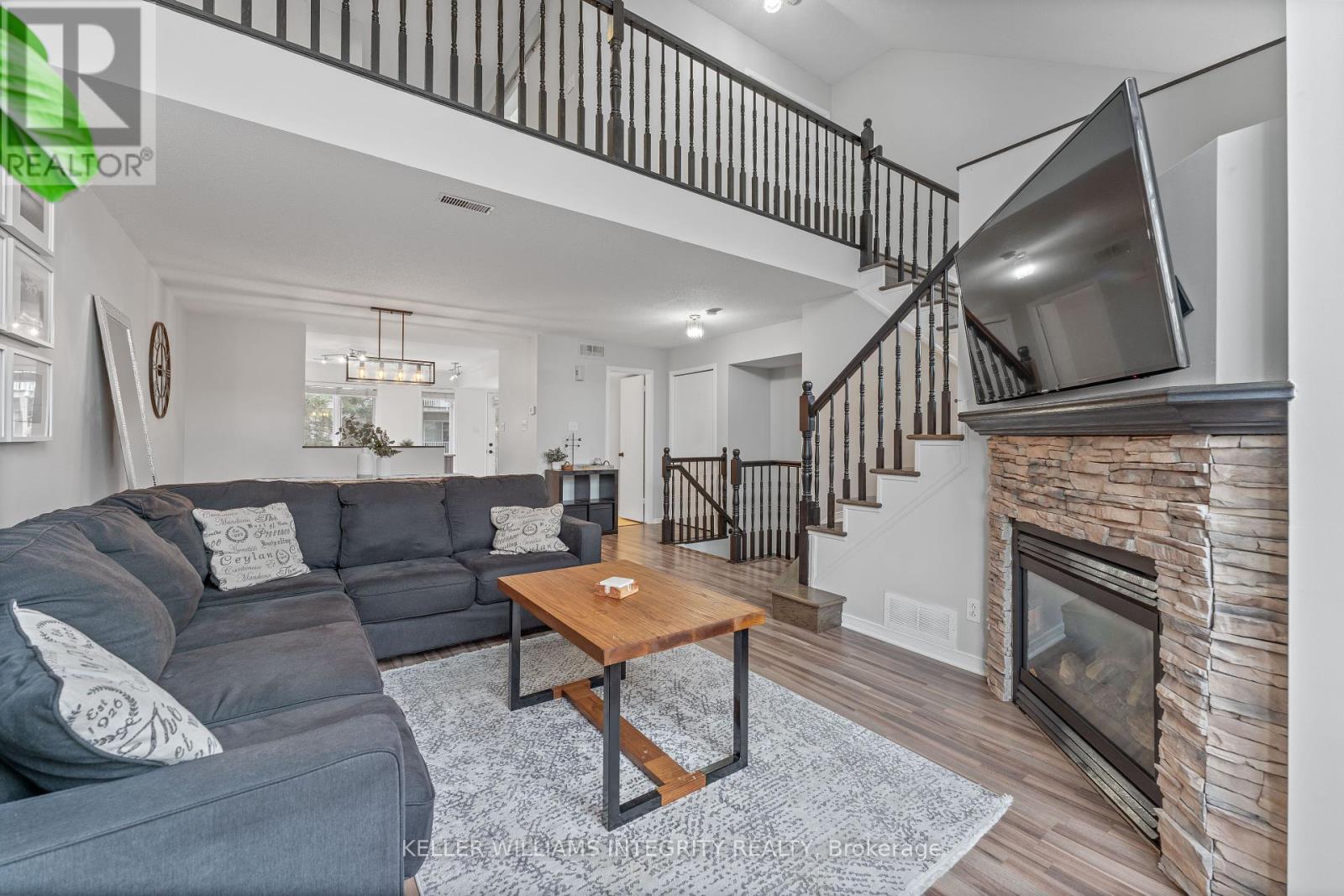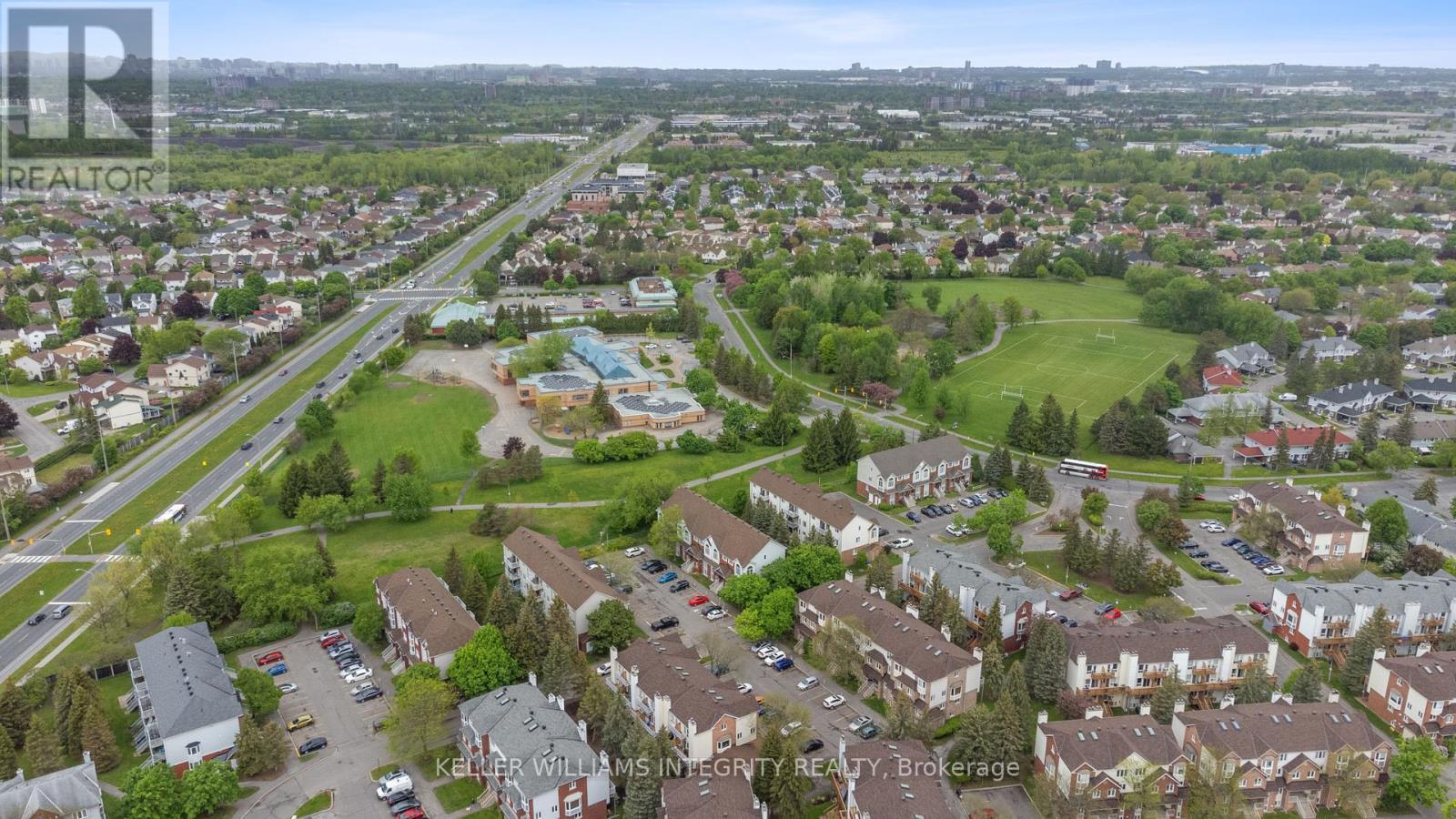92 Briston Private Ottawa, Ontario K1G 5P6
$427,500Maintenance, Water, Insurance
$465 Monthly
Maintenance, Water, Insurance
$465 MonthlyWelcome to 92 Briston Private Stylish, Spacious & Move-In Ready! This beautifully updated 2-bedroom, 2-bathroom condo offers modern comfort in a prime location! Step into a bright, open-concept main floor featuring soaring cathedral ceilings, oversized windows, and a cozy natural gas fireplace-perfect for relaxing evenings.The sleek, renovated kitchen is a showstopper, complete with modern cabinetry, upgraded countertops, a large center island, and newer stainless steel appliances. Ideal for entertaining or enjoying quiet meals at home.Upstairs, a stunning hardwood staircase leads to a versatile loft-style sitting area that overlooks the main level. You'll find two generous bedrooms, including a spacious primary suite with a walk-in closet, private balcony, and an updated full bathroom. Additional highlights include: No carpet throughout stylish and easy to maintain. Newer furnace and hot water tank (2019) Convenient in-unit laundry Steps from parks, schools, shopping, and public transit. This bright, move-in-ready home is perfect for professionals, first-time buyers, or anyone looking to enjoy modern living in a fantastic community. Don't miss your chance to view this incredible property book your showing today! (id:56864)
Open House
This property has open houses!
2:00 pm
Ends at:4:00 pm
Property Details
| MLS® Number | X12174926 |
| Property Type | Single Family |
| Community Name | 3808 - Hunt Club Park |
| Community Features | Pet Restrictions |
| Features | Balcony, Carpet Free, In Suite Laundry |
| Parking Space Total | 1 |
Building
| Bathroom Total | 2 |
| Bedrooms Above Ground | 2 |
| Bedrooms Total | 2 |
| Appliances | Dishwasher, Dryer, Hood Fan, Microwave, Stove, Washer, Refrigerator |
| Cooling Type | Central Air Conditioning |
| Exterior Finish | Brick |
| Fireplace Present | Yes |
| Fireplace Total | 1 |
| Foundation Type | Concrete |
| Half Bath Total | 1 |
| Heating Fuel | Natural Gas |
| Heating Type | Forced Air |
| Stories Total | 2 |
| Size Interior | 1,400 - 1,599 Ft2 |
| Type | Row / Townhouse |
Parking
| No Garage |
Land
| Acreage | No |
Rooms
| Level | Type | Length | Width | Dimensions |
|---|---|---|---|---|
| Second Level | Bedroom | 4.14 m | 3.68 m | 4.14 m x 3.68 m |
| Second Level | Bedroom 2 | 4.14 m | 3.07 m | 4.14 m x 3.07 m |
| Second Level | Loft | 3.07 m | 3.02 m | 3.07 m x 3.02 m |
| Second Level | Bathroom | 2.69 m | 1.52 m | 2.69 m x 1.52 m |
| Main Level | Kitchen | 5.08 m | 3.42 m | 5.08 m x 3.42 m |
| Main Level | Dining Room | 3.37 m | 2.51 m | 3.37 m x 2.51 m |
| Main Level | Living Room | 4.24 m | 3.98 m | 4.24 m x 3.98 m |
| Main Level | Bathroom | 1.8 m | 2.13 m | 1.8 m x 2.13 m |
| Main Level | Laundry Room | 1.52 m | 0.8 m | 1.52 m x 0.8 m |
https://www.realtor.ca/real-estate/28370415/92-briston-private-ottawa-3808-hunt-club-park
Contact Us
Contact us for more information































