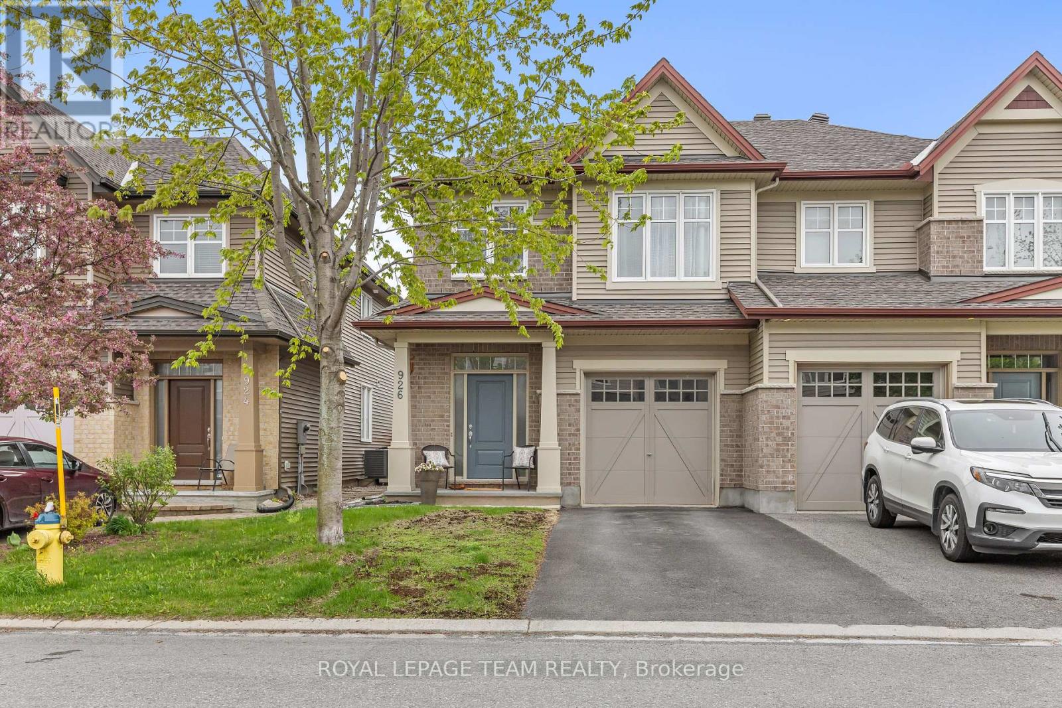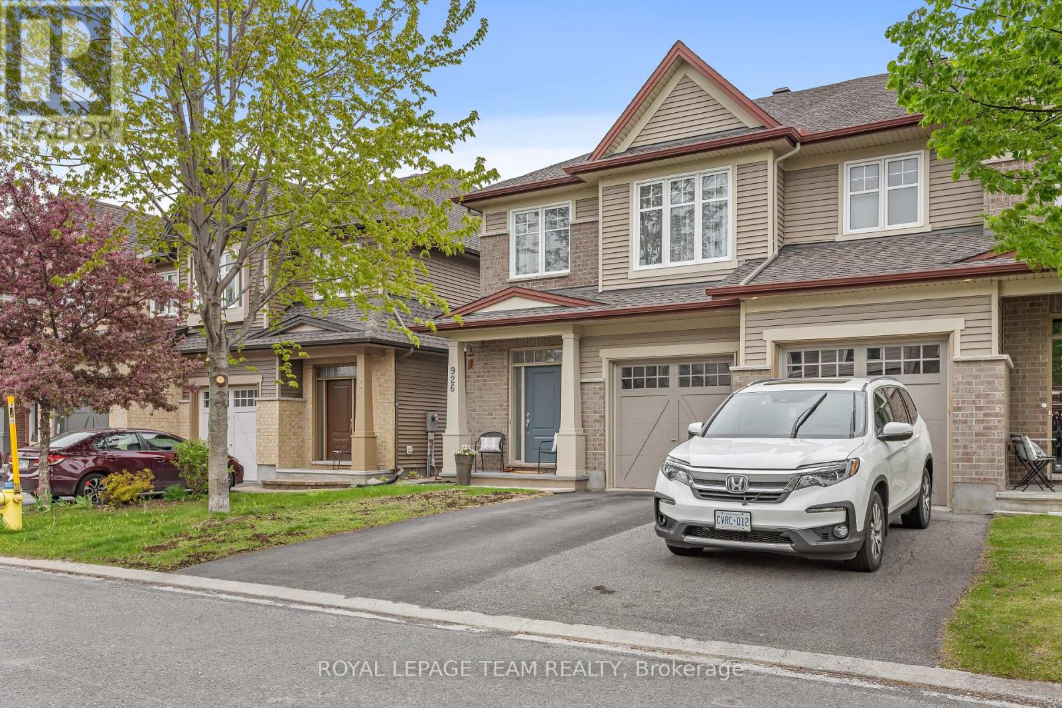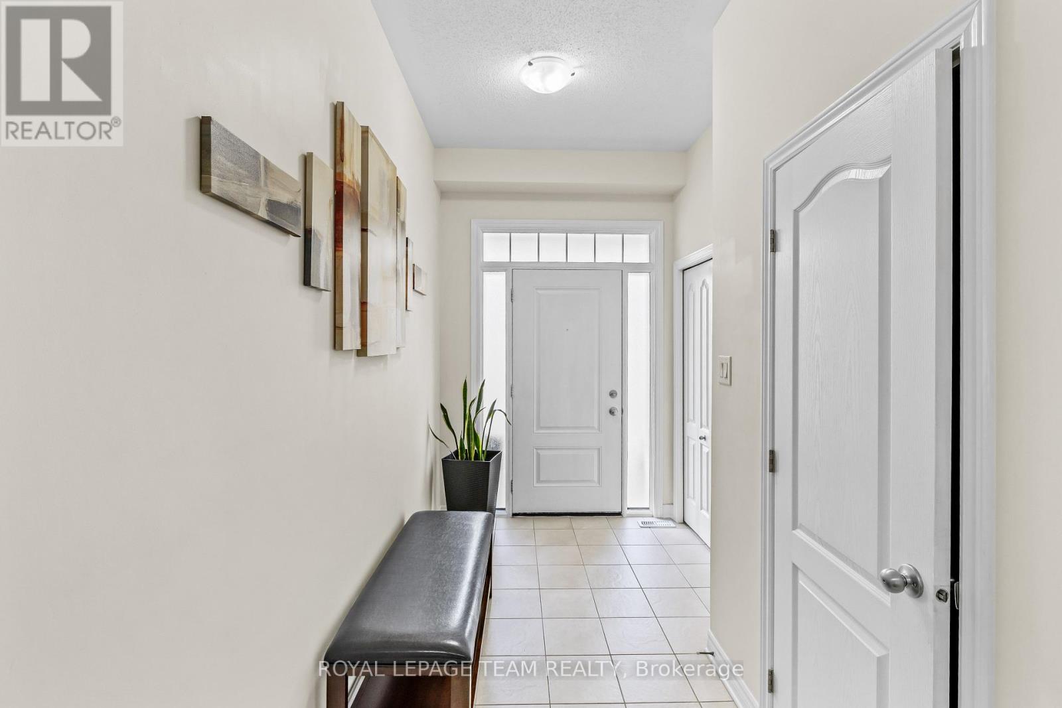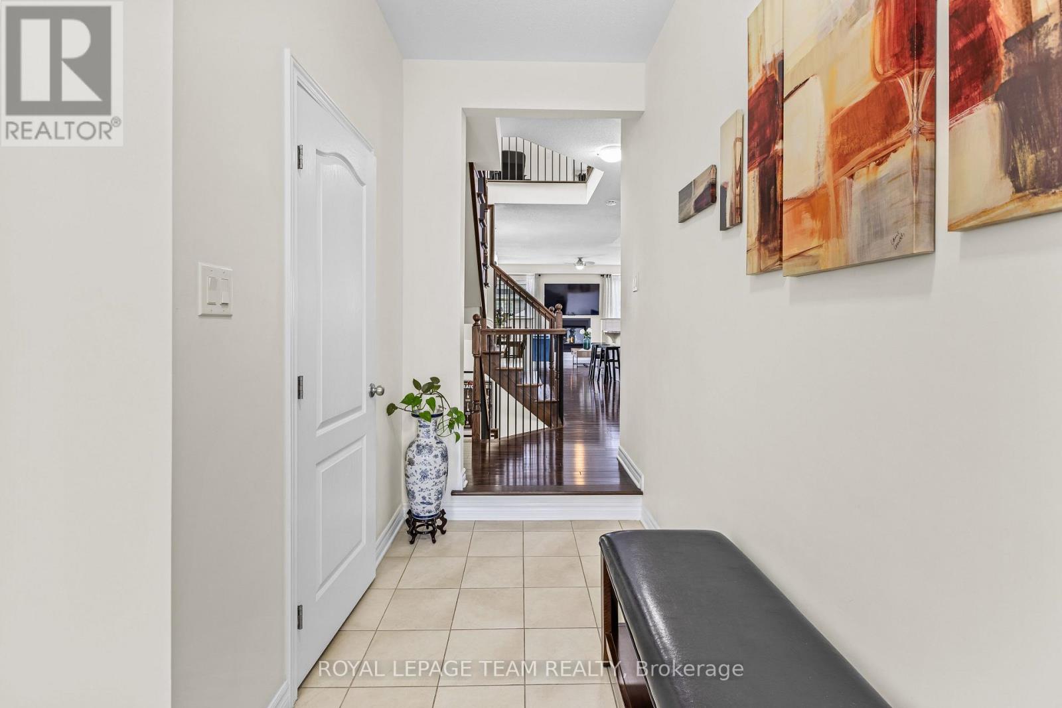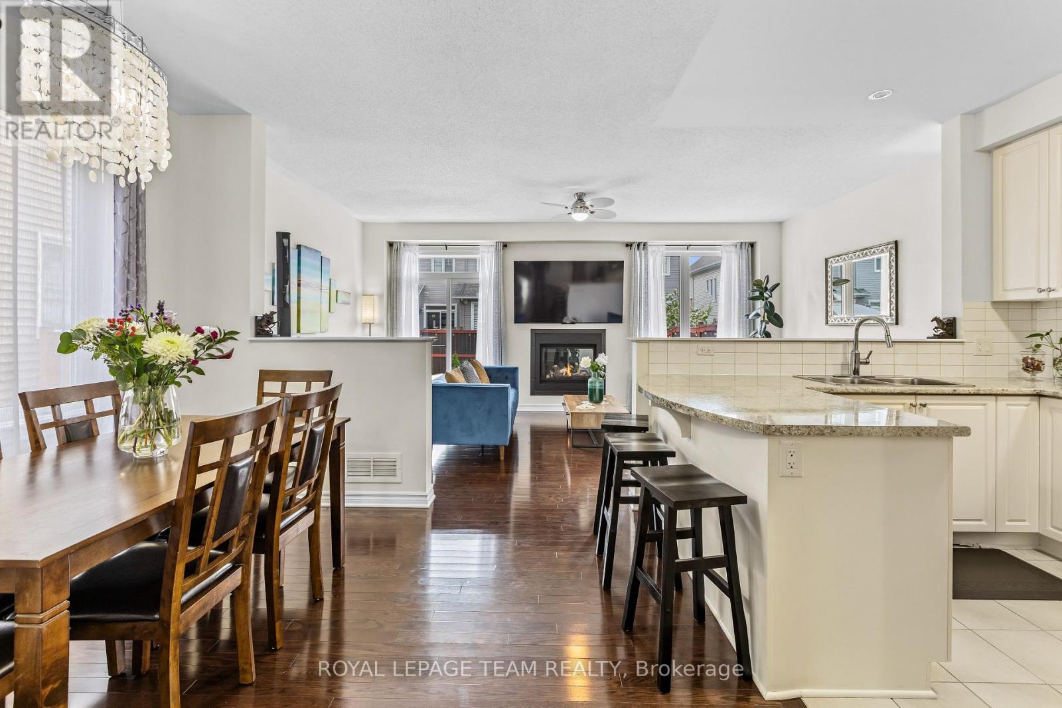3 Bedroom
3 Bathroom
2,000 - 2,500 ft2
Fireplace
Central Air Conditioning
Forced Air
Landscaped
$649,900
Welcome to Findlay Creek a thriving, family-friendly community close to schools, transit, and all amenities! This beautifully maintained Tartan Magnolia model offers nearly 2200 sqft of thoughtfully designed living space. The sun-drenched main level features an open-concept layout with a stylish kitchen, kitchen island, and a cozy gas fireplace with a chic tile surround perfect for hosting or relaxing. Upstairs, enjoy a spacious loft ideal for a home office or playroom, plus three generous bedrooms, second-floor laundry, and a serene primary suite with walk-in closet and elegant ensuite. The Magnolia model is known for its bright, airy feel and smart layout that blends function with comfort. The lower level boasts oversized windows, a large family room, and a 3-piece rough-in partially finished with the potential of easily converting it to a full bath. Outside, unwind in your private, fully fenced yard with a gazebo and landscaped garden. Room for two cars in the driveway this home is a must-see! (id:56864)
Property Details
|
MLS® Number
|
X12242962 |
|
Property Type
|
Single Family |
|
Community Name
|
2605 - Blossom Park/Kemp Park/Findlay Creek |
|
Features
|
Gazebo |
|
Parking Space Total
|
3 |
|
Structure
|
Patio(s), Deck, Porch |
Building
|
Bathroom Total
|
3 |
|
Bedrooms Above Ground
|
3 |
|
Bedrooms Total
|
3 |
|
Age
|
6 To 15 Years |
|
Appliances
|
Garage Door Opener Remote(s), Central Vacuum, Water Heater, Water Meter, Dishwasher, Dryer, Garage Door Opener, Microwave, Stove, Washer, Refrigerator |
|
Basement Development
|
Finished |
|
Basement Type
|
N/a (finished) |
|
Construction Style Attachment
|
Semi-detached |
|
Cooling Type
|
Central Air Conditioning |
|
Exterior Finish
|
Brick, Brick Facing |
|
Fireplace Present
|
Yes |
|
Fireplace Total
|
1 |
|
Foundation Type
|
Poured Concrete |
|
Half Bath Total
|
1 |
|
Heating Fuel
|
Natural Gas |
|
Heating Type
|
Forced Air |
|
Stories Total
|
2 |
|
Size Interior
|
2,000 - 2,500 Ft2 |
|
Type
|
House |
|
Utility Water
|
Municipal Water |
Parking
Land
|
Acreage
|
No |
|
Landscape Features
|
Landscaped |
|
Sewer
|
Sanitary Sewer |
|
Size Depth
|
101 Ft ,7 In |
|
Size Frontage
|
25 Ft ,9 In |
|
Size Irregular
|
25.8 X 101.6 Ft |
|
Size Total Text
|
25.8 X 101.6 Ft |
Rooms
| Level |
Type |
Length |
Width |
Dimensions |
|
Second Level |
Loft |
3.62 m |
2.8 m |
3.62 m x 2.8 m |
|
Second Level |
Primary Bedroom |
4.2 m |
3.96 m |
4.2 m x 3.96 m |
|
Second Level |
Bedroom |
4.26 m |
3.96 m |
4.26 m x 3.96 m |
|
Second Level |
Bathroom |
|
|
Measurements not available |
|
Second Level |
Bedroom |
2.95 m |
4.26 m |
2.95 m x 4.26 m |
|
Second Level |
Bedroom |
2.92 m |
3.77 m |
2.92 m x 3.77 m |
|
Second Level |
Bathroom |
|
|
Measurements not available |
|
Lower Level |
Recreational, Games Room |
|
|
Measurements not available |
|
Main Level |
Dining Room |
3.29 m |
3.29 m |
3.29 m x 3.29 m |
|
Main Level |
Kitchen |
5.94 m |
3.62 m |
5.94 m x 3.62 m |
|
Main Level |
Mud Room |
|
|
Measurements not available |
Utilities
|
Cable
|
Available |
|
Electricity
|
Installed |
|
Sewer
|
Installed |
https://www.realtor.ca/real-estate/28515648/926-bunchberry-way-ottawa-2605-blossom-parkkemp-parkfindlay-creek

