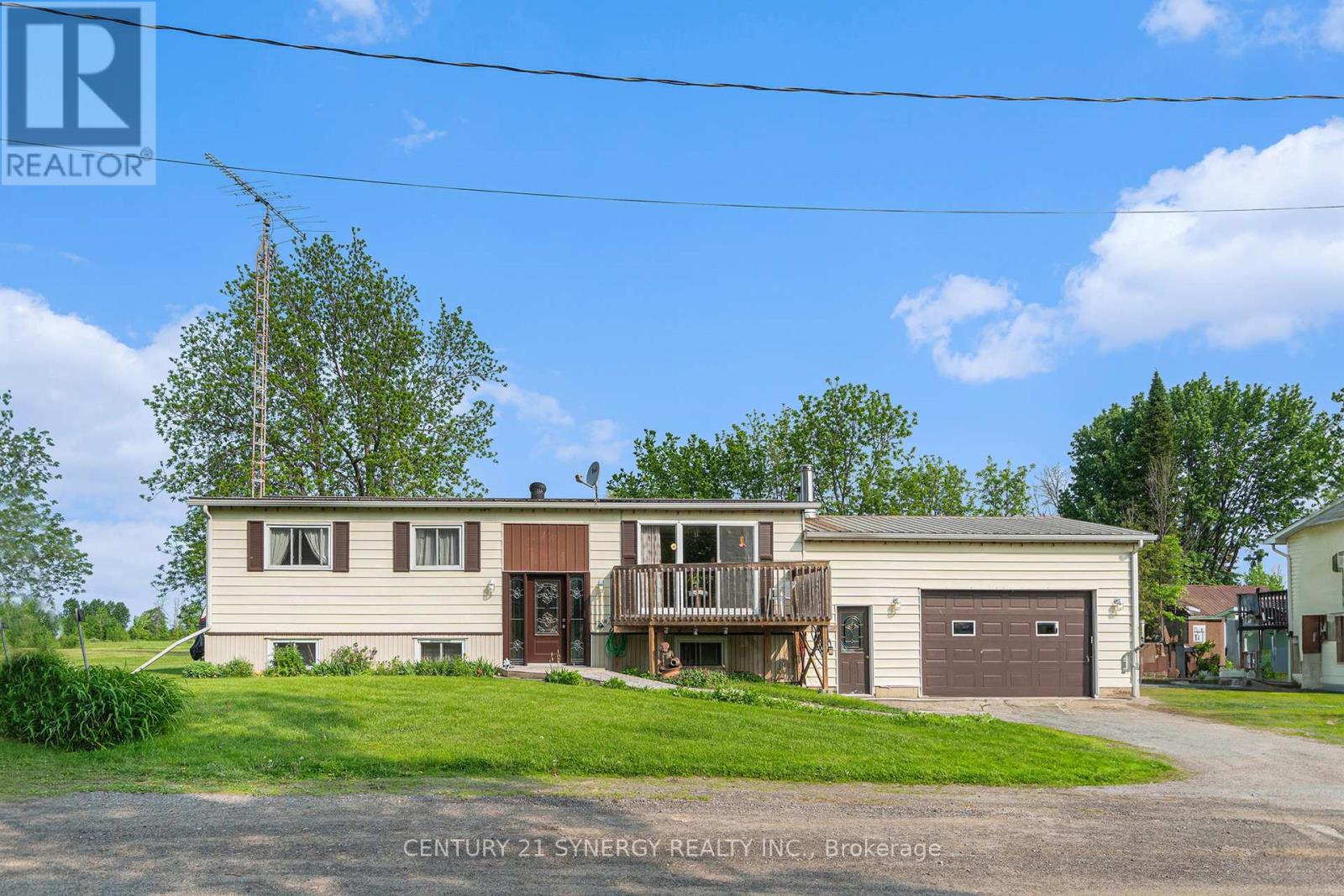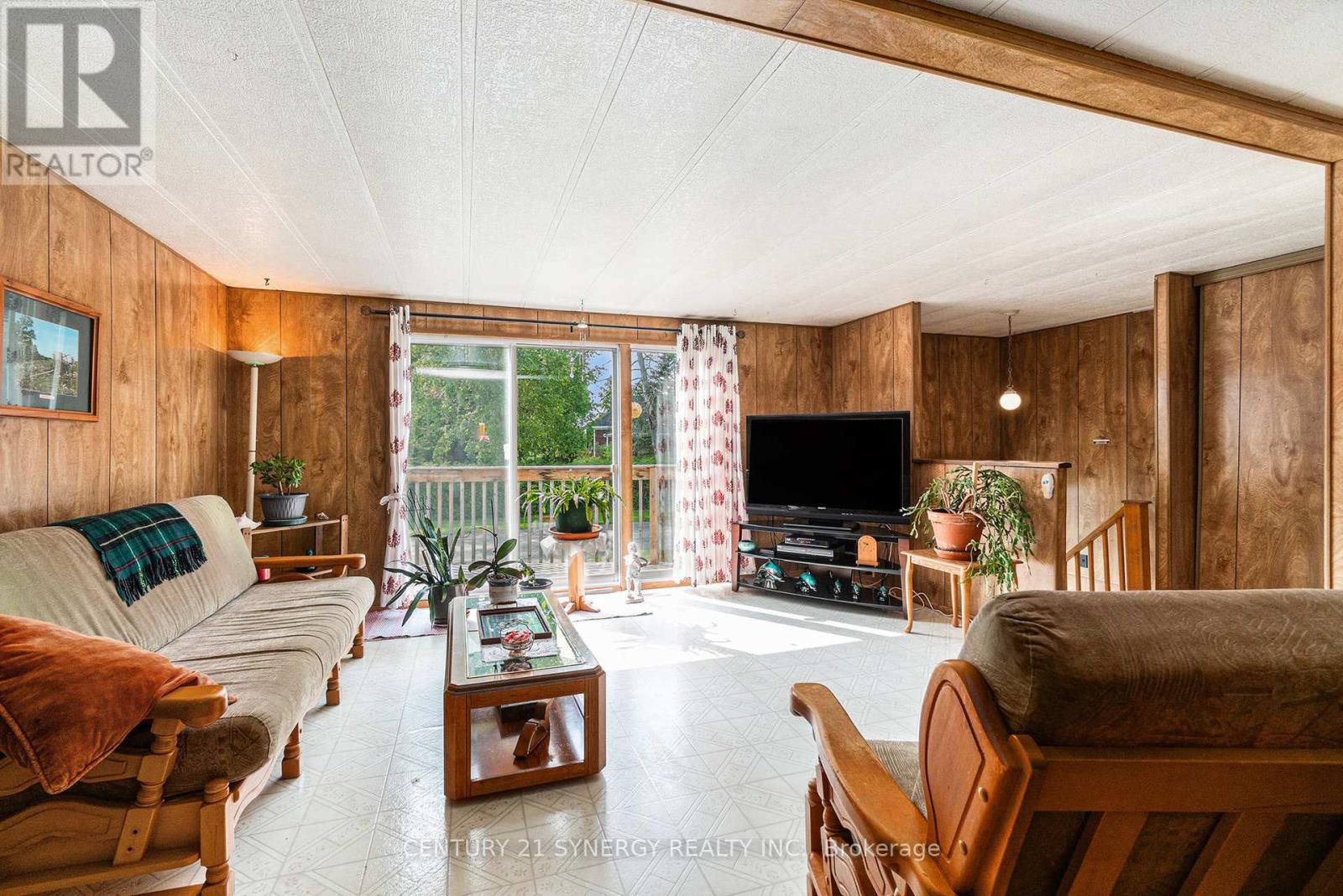95 Henry Street Merrickville-Wolford, Ontario K0G 1G0
3 Bedroom
2 Bathroom
700 - 1,100 ft2
Raised Bungalow
Forced Air
$429,900
Welcome to 95 Henry St., Easton's Crs. A 3 bedroom bungalow with a 1 bedroom accessory apt with a separate entrance. Main floor features a galley kitchen, L shaped living room / dining room. 3 bedrooms, 1 4pc bath. Laundry behind in a closet area at the back door giving easy access to a back deck and a clothes line. Lower level features a 1 bedroom accessory apt with a 3pc bath/laundry room, kitchen. There are 2 other generous room at the bottom of the stairs that are part of the main home. The apt does have a separate access at the back of the garage. Heating is force air oil and a separate wood furnace. Deck on the front of the house and one at the back. (id:56864)
Property Details
| MLS® Number | X12197258 |
| Property Type | Single Family |
| Community Name | 805 - Merrickville/Wolford Twp |
| Parking Space Total | 4 |
| Structure | Deck |
Building
| Bathroom Total | 2 |
| Bedrooms Above Ground | 3 |
| Bedrooms Total | 3 |
| Appliances | Dryer, Stove, Washer, Refrigerator |
| Architectural Style | Raised Bungalow |
| Basement Development | Finished |
| Basement Type | N/a (finished) |
| Construction Style Attachment | Detached |
| Exterior Finish | Vinyl Siding |
| Foundation Type | Block |
| Heating Fuel | Oil |
| Heating Type | Forced Air |
| Stories Total | 1 |
| Size Interior | 700 - 1,100 Ft2 |
| Type | House |
Parking
| Attached Garage | |
| Garage |
Land
| Acreage | No |
| Sewer | Sanitary Sewer |
| Size Depth | 120 Ft |
| Size Frontage | 80 Ft |
| Size Irregular | 80 X 120 Ft |
| Size Total Text | 80 X 120 Ft |
Contact Us
Contact us for more information


















