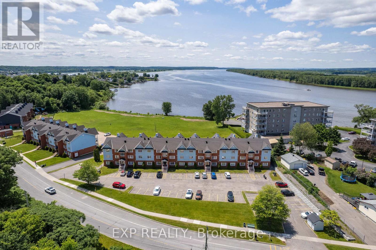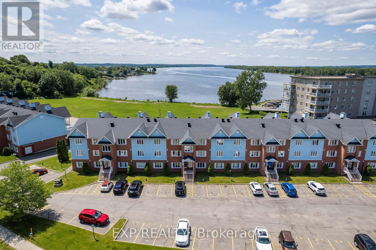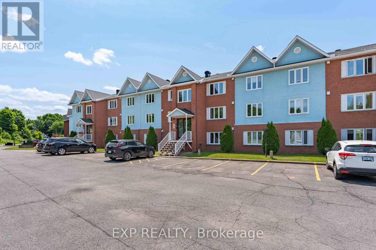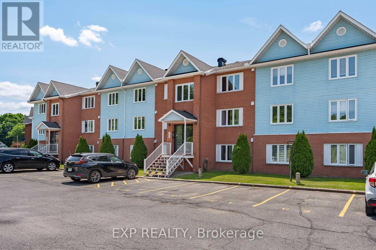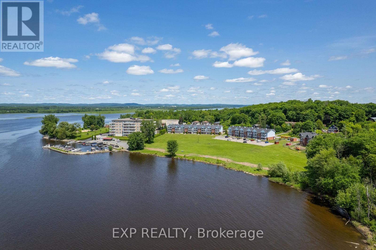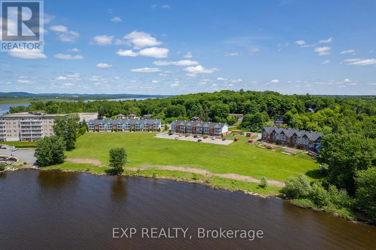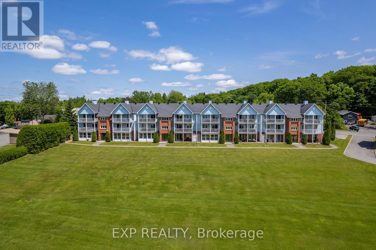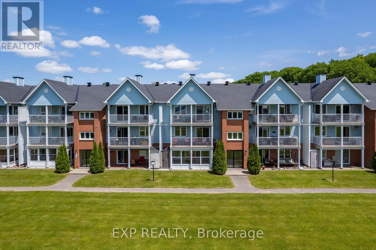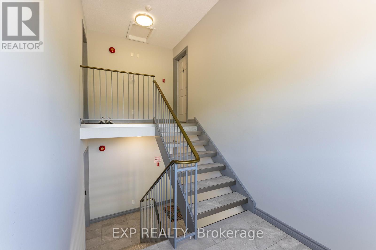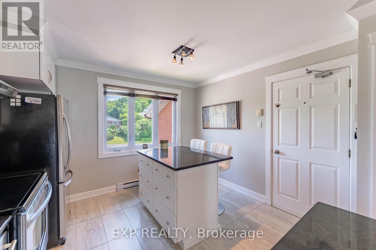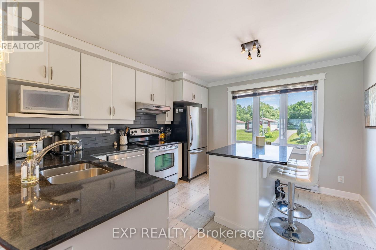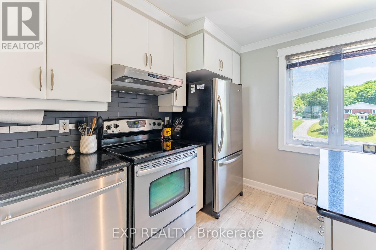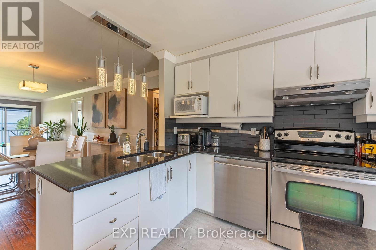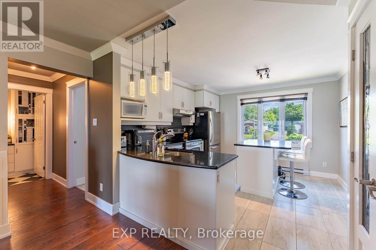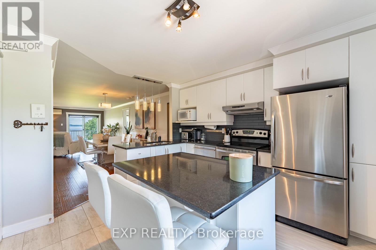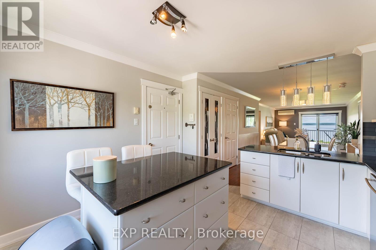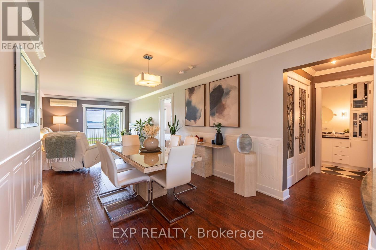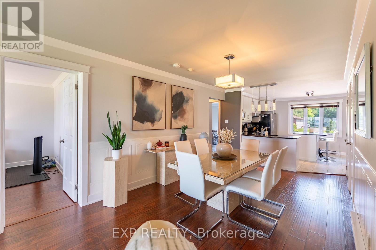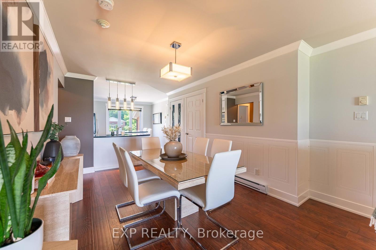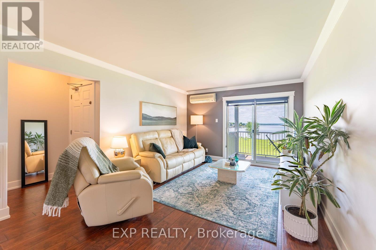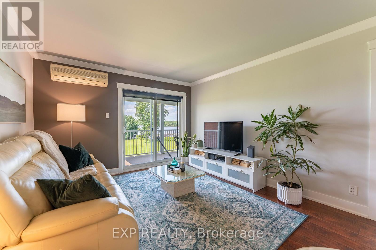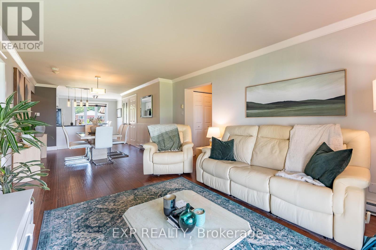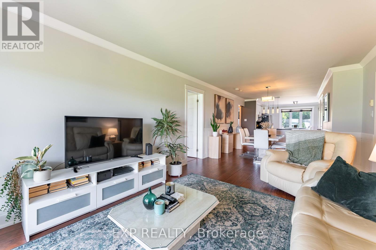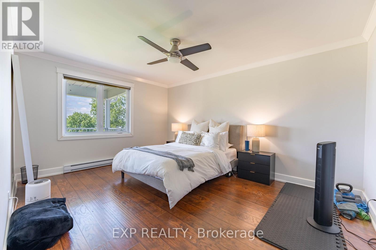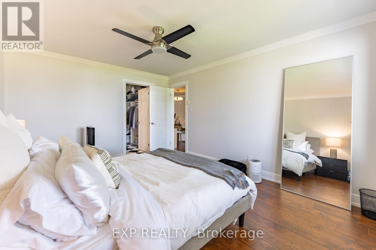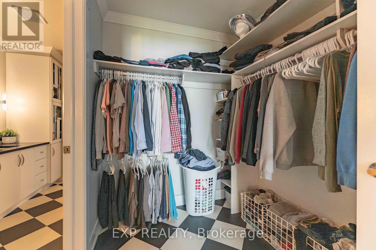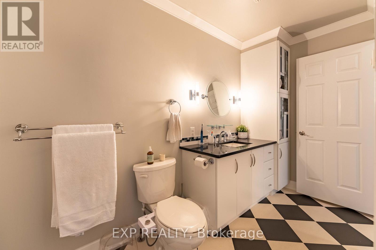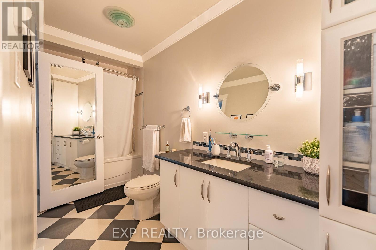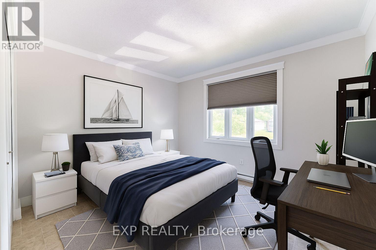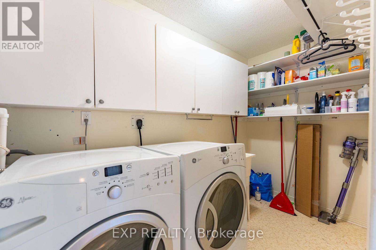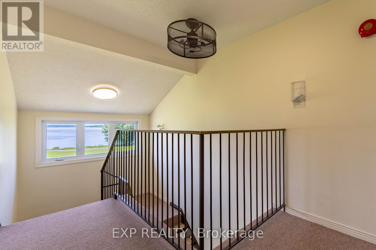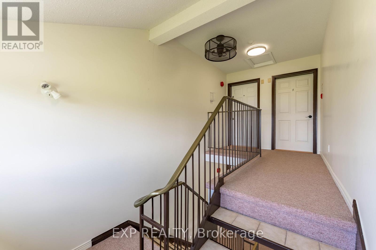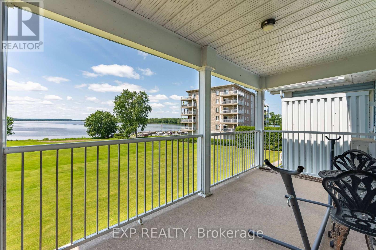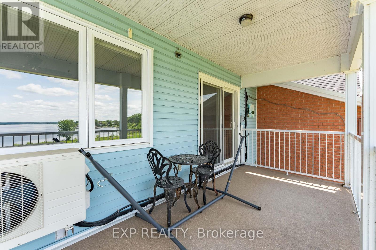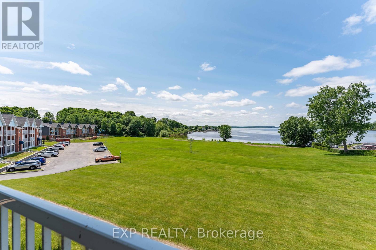B6 - 160 Edwards Street Clarence-Rockland, Ontario K4K 1H9
$374,900Maintenance, Water, Insurance
$530 Monthly
Maintenance, Water, Insurance
$530 MonthlyWelcome to this beautifully maintained 2-bedroom, 1-bath condo offering stunning panoramic views of the Ottawa River. This bright and airy unit features an open-concept layout that seamlessly blends comfort and functionality. The kitchen is equipped with stainless steel appliances, a central island, and ample counter space, perfect for cooking and entertaining. A dedicated dining area flows into the spacious living room, which opens onto a private balcony where you can unwind while taking in the scenic water views.The large primary bedroom boasts a walk-in closet and convenient cheater access to the stylish 3-piece bath. A generous second bedroom offers additional space for guests, a home office, or family members. In-unit laundry, extra storage, and two parking spaces add everyday convenience. Located close to public dock, parks, and a private marina, this home is ideal for those who enjoy nature, water activities, and a relaxed lifestyle. (id:56864)
Property Details
| MLS® Number | X12233882 |
| Property Type | Single Family |
| Community Name | 606 - Town of Rockland |
| Amenities Near By | Park |
| Community Features | Pet Restrictions |
| Easement | Easement |
| Features | Balcony |
| Parking Space Total | 2 |
| View Type | River View |
| Water Front Type | Waterfront |
Building
| Bathroom Total | 1 |
| Bedrooms Above Ground | 2 |
| Bedrooms Total | 2 |
| Amenities | Visitor Parking |
| Appliances | Water Heater, Dishwasher, Dryer, Hood Fan, Microwave, Stove, Washer, Refrigerator |
| Exterior Finish | Brick, Vinyl Siding |
| Heating Fuel | Electric |
| Heating Type | Baseboard Heaters |
| Size Interior | 1,000 - 1,199 Ft2 |
| Type | Apartment |
Parking
| No Garage |
Land
| Acreage | No |
| Land Amenities | Park |
Rooms
| Level | Type | Length | Width | Dimensions |
|---|---|---|---|---|
| Main Level | Primary Bedroom | 4.62 m | 3.53 m | 4.62 m x 3.53 m |
| Main Level | Bedroom 2 | 3.53 m | 3.07 m | 3.53 m x 3.07 m |
| Main Level | Dining Room | 3.4 m | 4.36 m | 3.4 m x 4.36 m |
| Main Level | Kitchen | 3.68 m | 3.53 m | 3.68 m x 3.53 m |
| Main Level | Living Room | 5.25 m | 3.4 m | 5.25 m x 3.4 m |
| Main Level | Laundry Room | 3.42 m | 1.32 m | 3.42 m x 1.32 m |
| Main Level | Bathroom | 3.65 m | 1.21 m | 3.65 m x 1.21 m |
| Main Level | Other | 2.43 m | 1.93 m | 2.43 m x 1.93 m |
Contact Us
Contact us for more information

