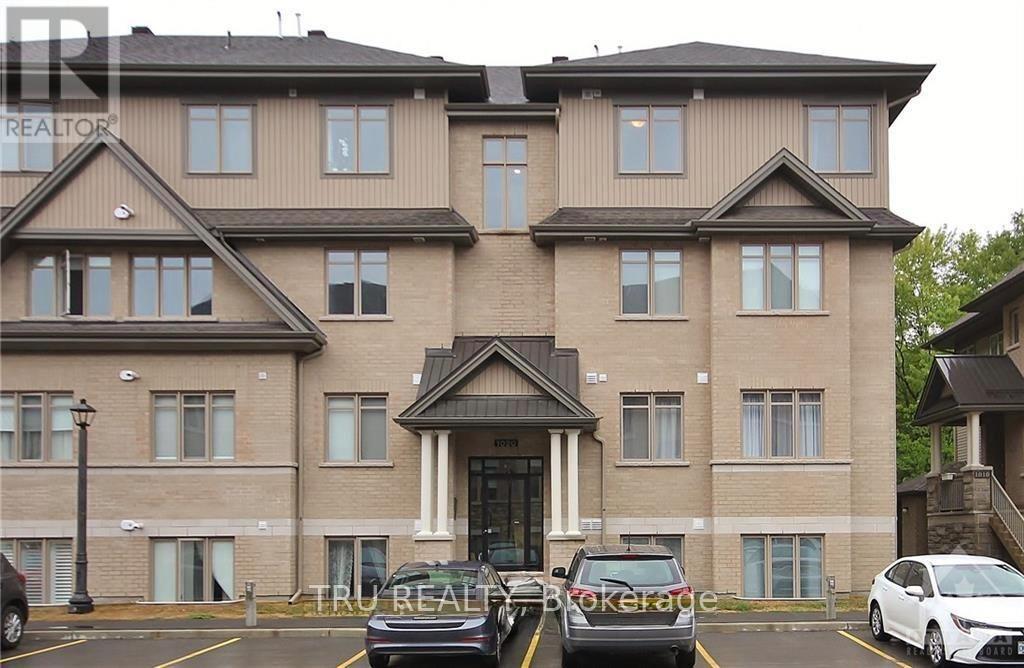2 Bedroom
2 Bathroom
600 - 699 ft2
Central Air Conditioning
Forced Air
$2,400 Monthly
Welcome to 1020C Beryl Private - a rarely offered for rent, upgraded condo with no rear neighbours and private views of a wooded area! This bright and spacious 2-bedroom + den unit offers a stylish open-concept layout with hardwood and tile floors . The gourmet kitchen boasts quartz countertops, 5 appliances, modern cabinetry, and a breakfast bar ideal for entertaining. The primary suite features a walk-in closet and private ensuite. Enjoy the flexibility of a separate office/den, perfect for remote work or hobbies. In-unit laundry, oversized windows, and two private, lockable entry points (North and South) make this one of the most desirable units in the complex. A perfect blend of comfort, privacy, and convenience book your showing today!! (id:56864)
Property Details
|
MLS® Number
|
X12243076 |
|
Property Type
|
Single Family |
|
Community Name
|
2602 - Riverside South/Gloucester Glen |
|
Community Features
|
Pet Restrictions |
|
Features
|
Balcony |
|
Parking Space Total
|
1 |
Building
|
Bathroom Total
|
2 |
|
Bedrooms Above Ground
|
2 |
|
Bedrooms Total
|
2 |
|
Cooling Type
|
Central Air Conditioning |
|
Exterior Finish
|
Brick |
|
Heating Fuel
|
Natural Gas |
|
Heating Type
|
Forced Air |
|
Size Interior
|
600 - 699 Ft2 |
|
Type
|
Apartment |
Parking
Land
Rooms
| Level |
Type |
Length |
Width |
Dimensions |
|
Main Level |
Living Room |
3.55 m |
6.52 m |
3.55 m x 6.52 m |
|
Main Level |
Kitchen |
2.74 m |
3.45 m |
2.74 m x 3.45 m |
|
Main Level |
Den |
2.69 m |
2.99 m |
2.69 m x 2.99 m |
|
Main Level |
Primary Bedroom |
3.93 m |
4.01 m |
3.93 m x 4.01 m |
|
Main Level |
Bedroom 2 |
2.99 m |
3.27 m |
2.99 m x 3.27 m |
https://www.realtor.ca/real-estate/28515843/c-1020-beryl-private-ottawa-2602-riverside-southgloucester-glen


















