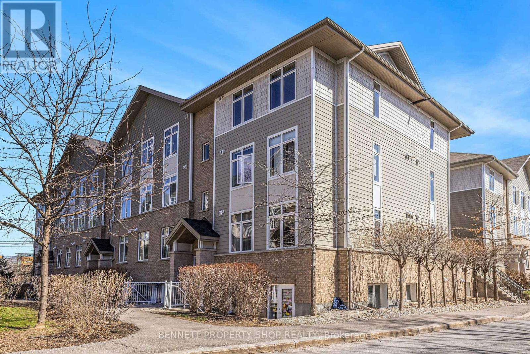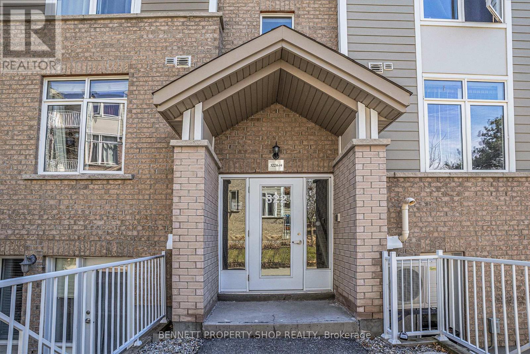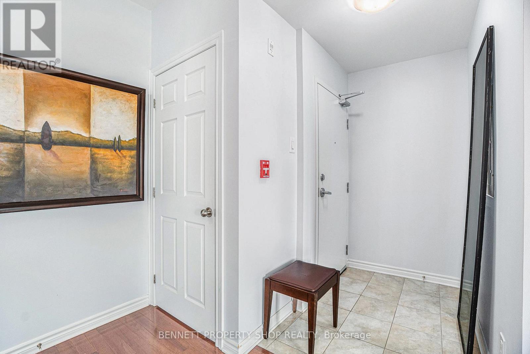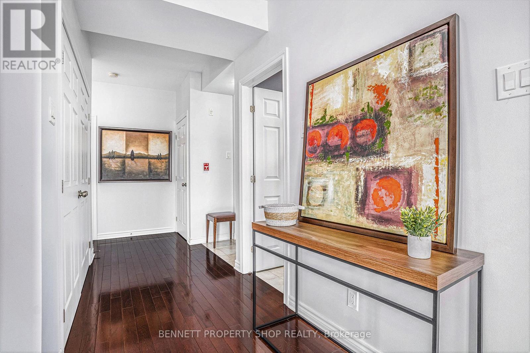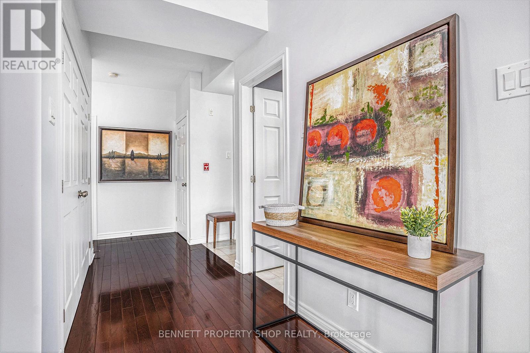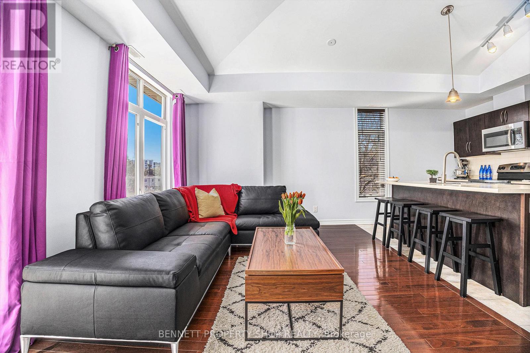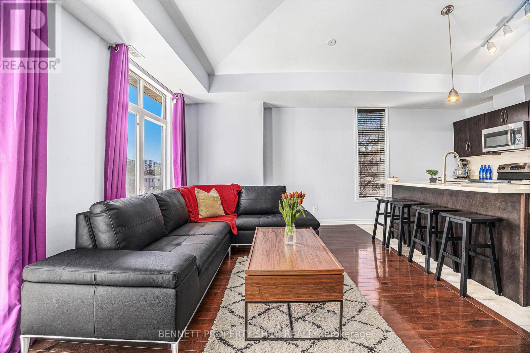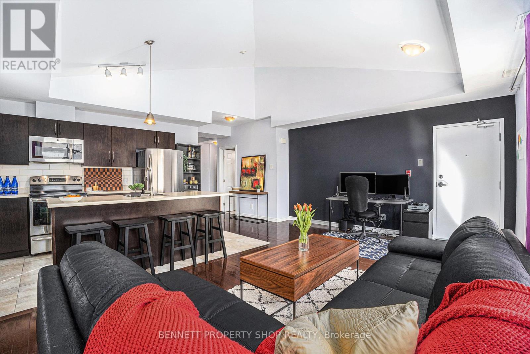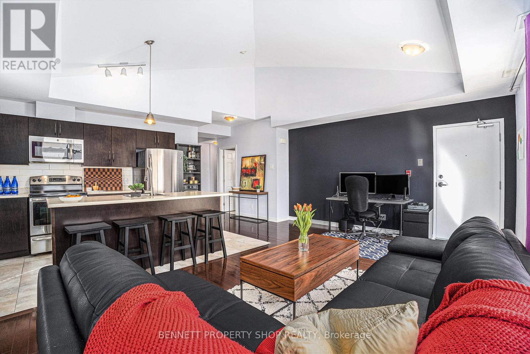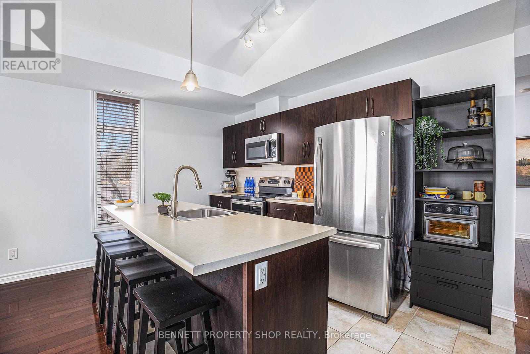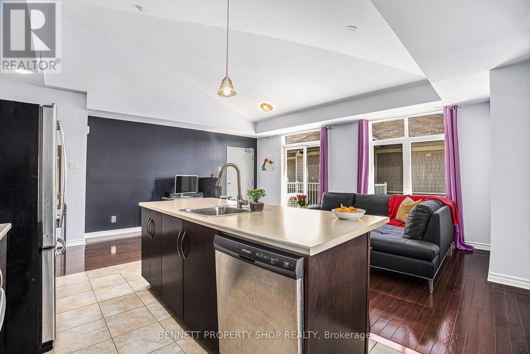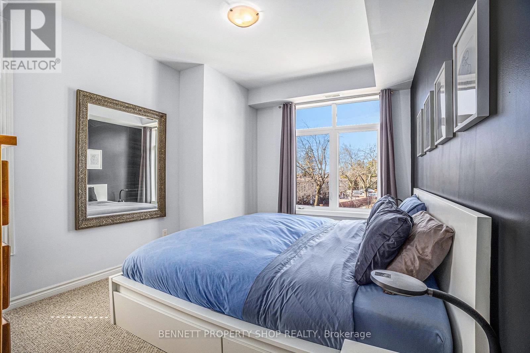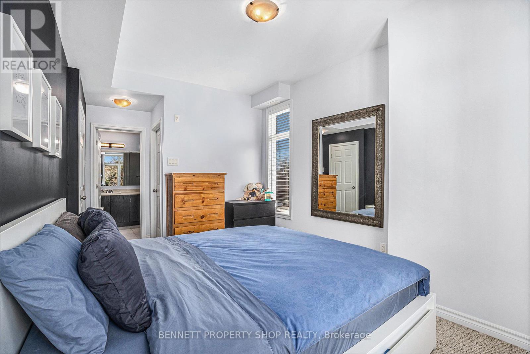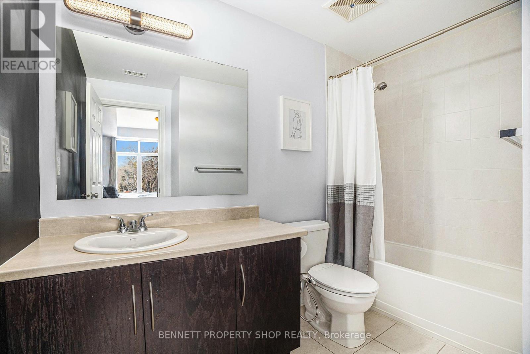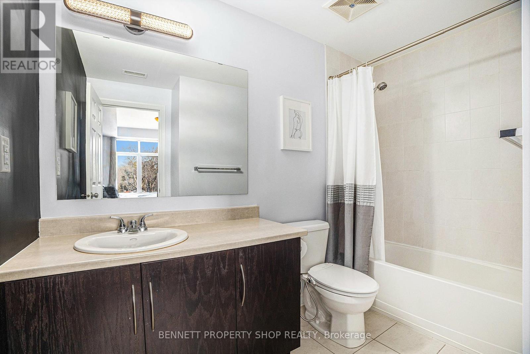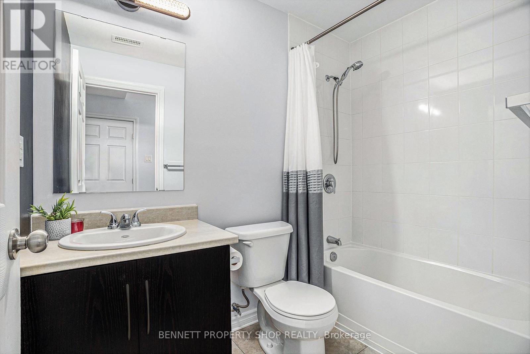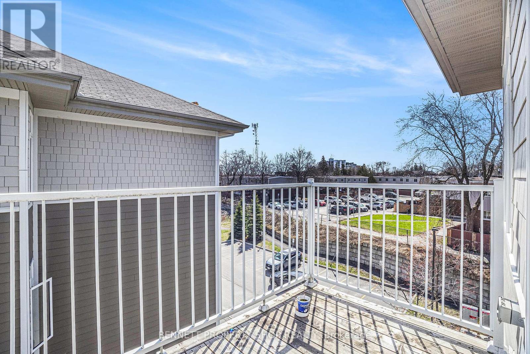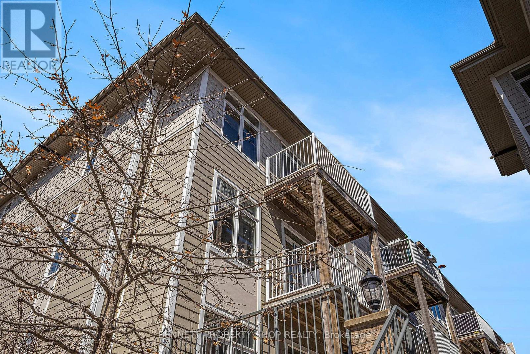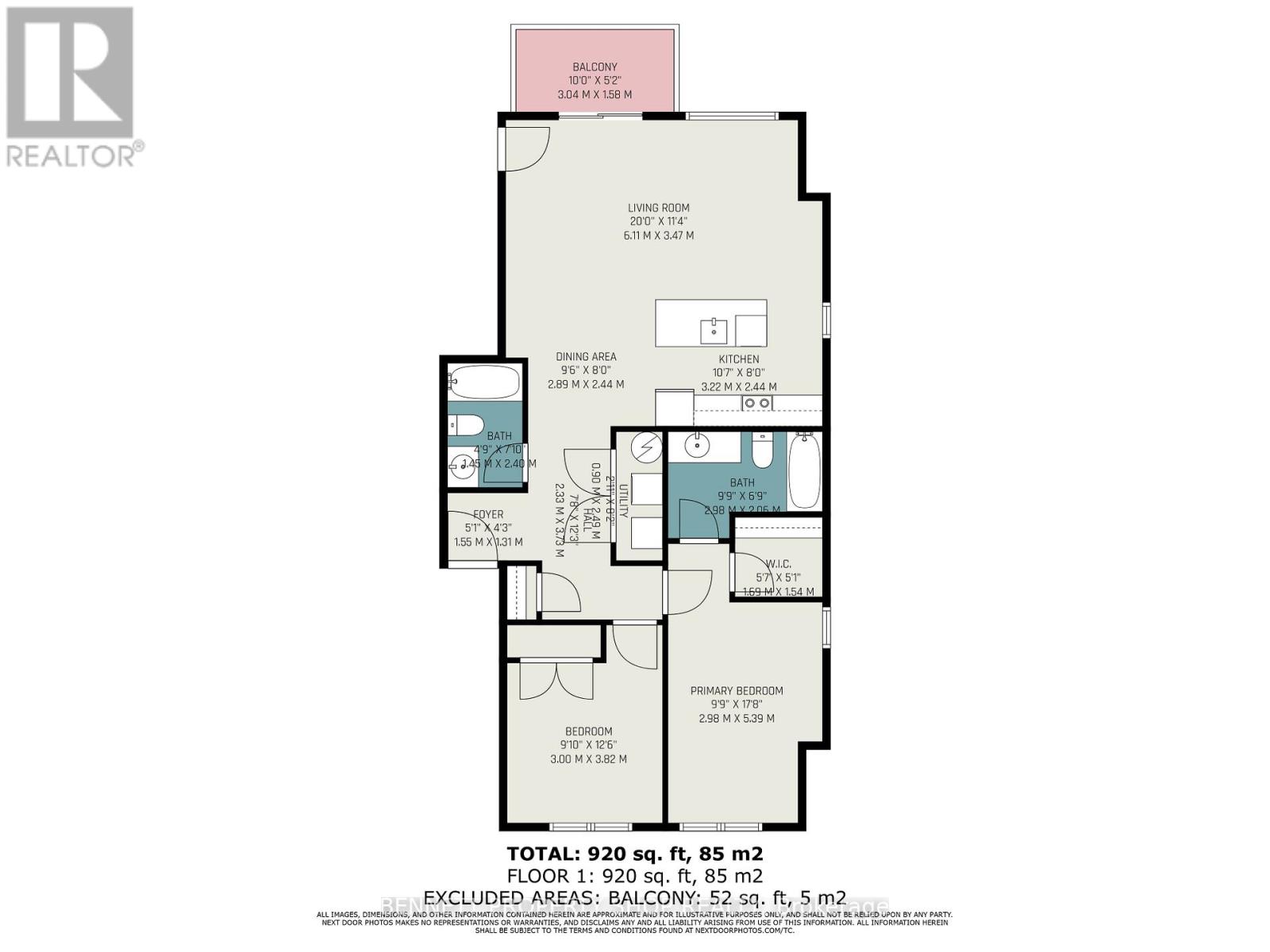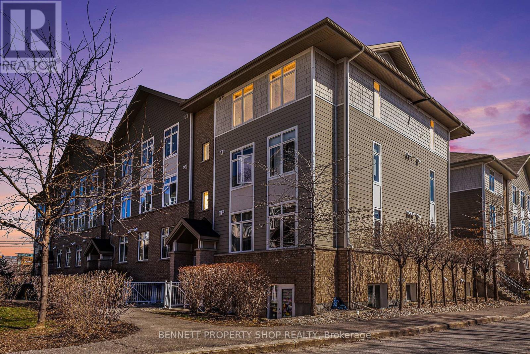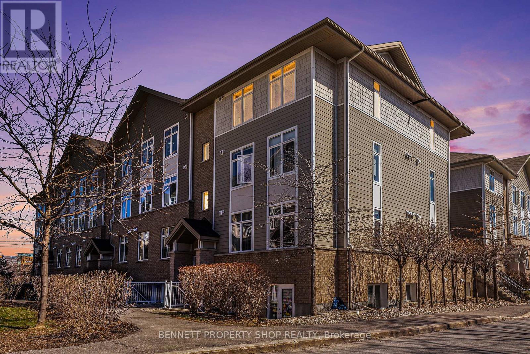H - 322 Everest Ottawa, Ontario K1G 4E3
$424,900Maintenance, Common Area Maintenance, Insurance, Water
$444.38 Monthly
Maintenance, Common Area Maintenance, Insurance, Water
$444.38 MonthlyWelcome to this spacious 2 bed 2 FULL bath 1 level corner unit Penthouse! Spectacularly located within walking distance to great shopping at Trainyards, public transit, restaurants, recreation, schools, 3 hospitals & in close proximity to the 417 - you will be downtown in minutes! A wonderful open concept main entertaining space that is flooded with natural light & features soaring ceilings, hardwood floors, a kitchen with an eat up island, a sweet balcony to relax & read a book on & in-suite laundry! The principal suite has a private ensuite & a walk-in closet. Bedroom number 2 is perfect as a home office or a nursery. Underground parking & a lovely courtyard round out this fabulous home. Please come make it yours today! (id:56864)
Property Details
| MLS® Number | X12113366 |
| Property Type | Single Family |
| Community Name | 3701 - Elmvale Acres |
| Amenities Near By | Hospital, Public Transit |
| Community Features | Pet Restrictions |
| Equipment Type | Water Heater |
| Features | Balcony, In Suite Laundry |
| Parking Space Total | 1 |
| Rental Equipment Type | Water Heater |
Building
| Bathroom Total | 2 |
| Bedrooms Above Ground | 2 |
| Bedrooms Total | 2 |
| Age | 11 To 15 Years |
| Appliances | Water Heater, Dishwasher, Hood Fan, Microwave, Stove, Window Coverings, Refrigerator |
| Cooling Type | Central Air Conditioning |
| Exterior Finish | Brick |
| Foundation Type | Concrete |
| Heating Fuel | Natural Gas |
| Heating Type | Forced Air |
| Size Interior | 1,000 - 1,199 Ft2 |
| Type | Apartment |
Parking
| Underground | |
| Garage | |
| Inside Entry |
Land
| Acreage | No |
| Land Amenities | Hospital, Public Transit |
Rooms
| Level | Type | Length | Width | Dimensions |
|---|---|---|---|---|
| Main Level | Foyer | 3 m | 3.82 m | 3 m x 3.82 m |
| Main Level | Dining Room | 2.89 m | 2.44 m | 2.89 m x 2.44 m |
| Main Level | Living Room | 6.11 m | 3.47 m | 6.11 m x 3.47 m |
| Main Level | Kitchen | 3.22 m | 2.44 m | 3.22 m x 2.44 m |
| Main Level | Bathroom | 1.45 m | 2.4 m | 1.45 m x 2.4 m |
| Main Level | Primary Bedroom | 2.98 m | 5.39 m | 2.98 m x 5.39 m |
| Main Level | Bathroom | 2.98 m | 2.06 m | 2.98 m x 2.06 m |
| Main Level | Bedroom 2 | 3 m | 3.82 m | 3 m x 3.82 m |
| Main Level | Utility Room | 0.9 m | 2.49 m | 0.9 m x 2.49 m |
https://www.realtor.ca/real-estate/28236288/h-322-everest-ottawa-3701-elmvale-acres
Contact Us
Contact us for more information

