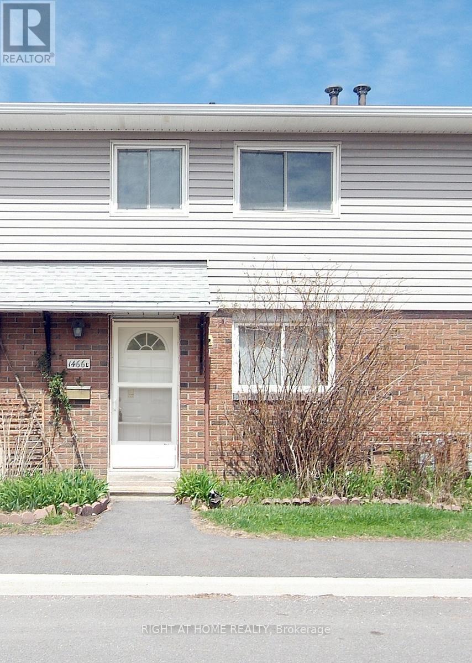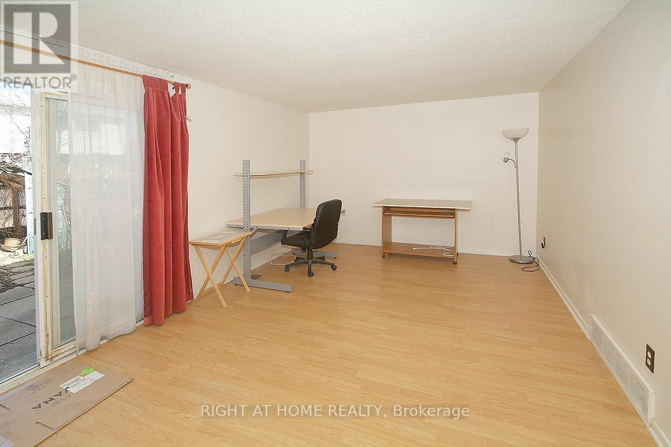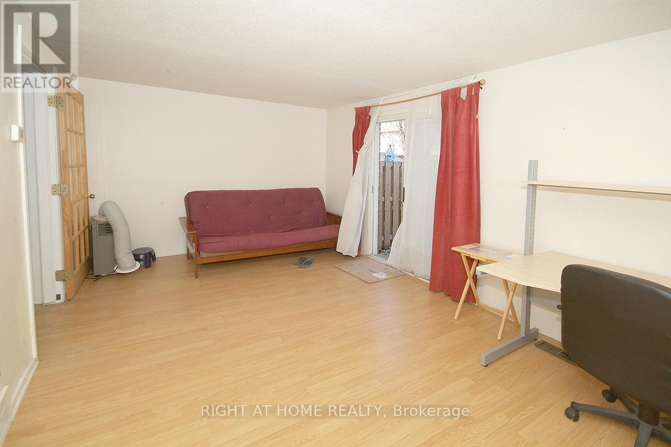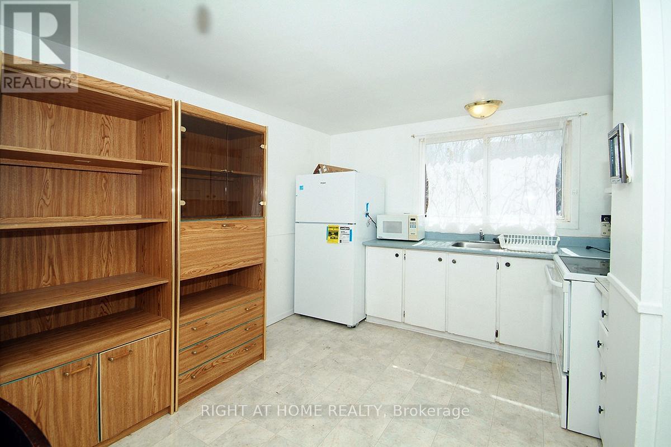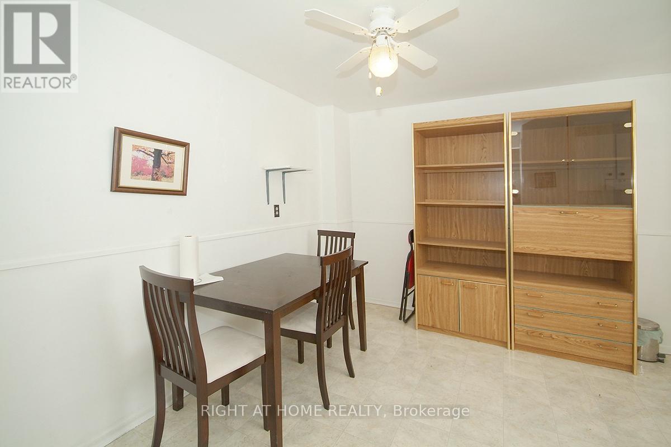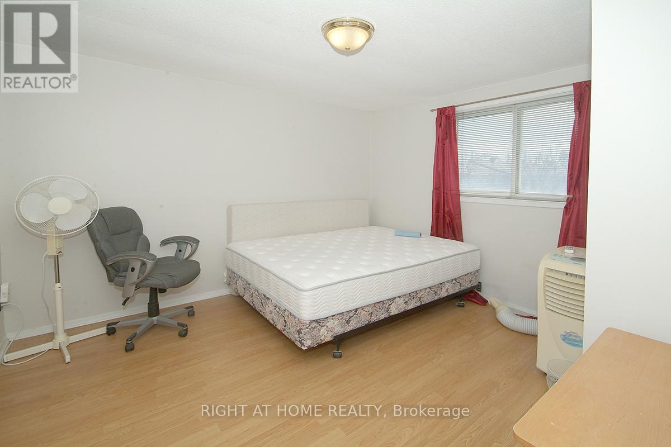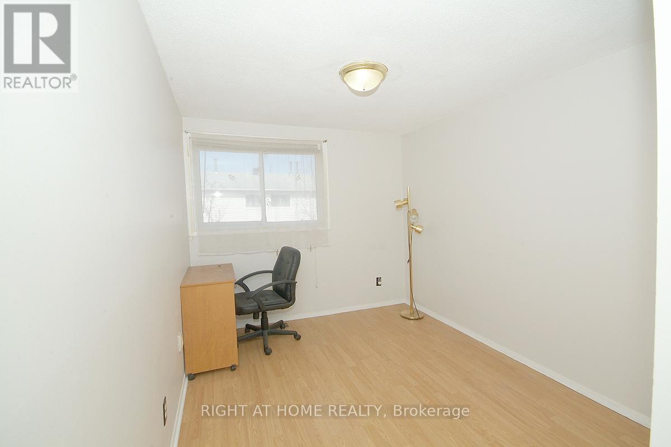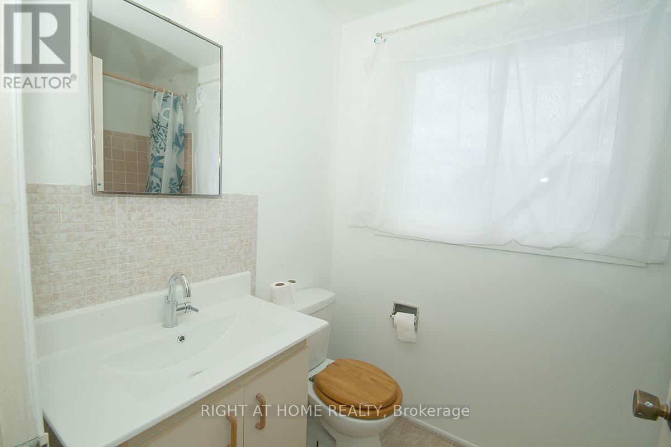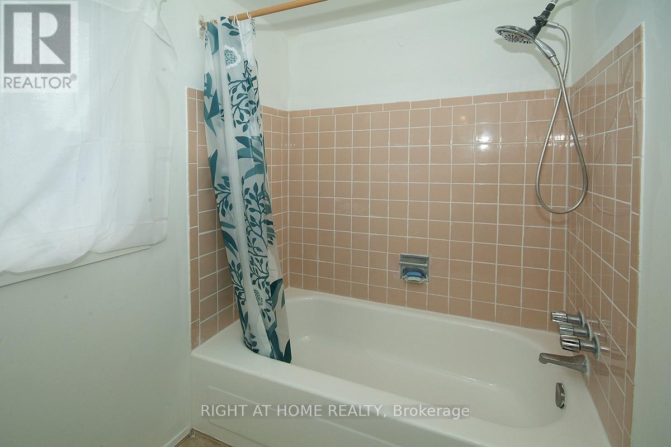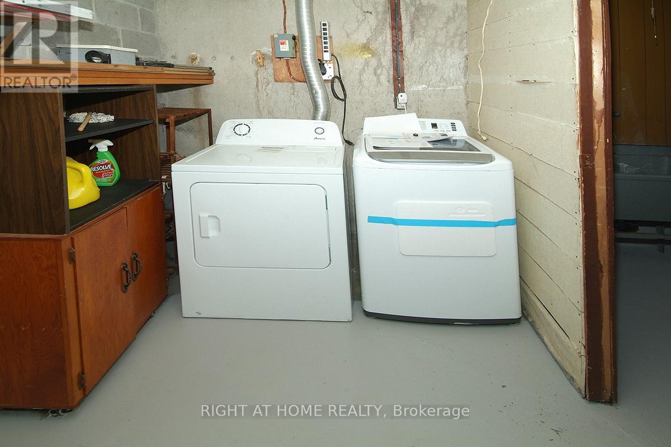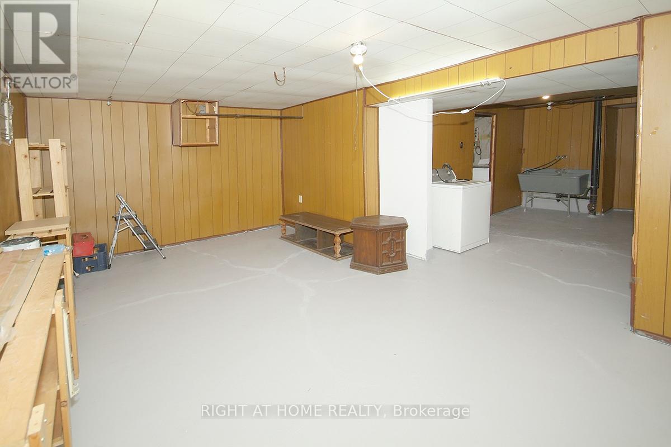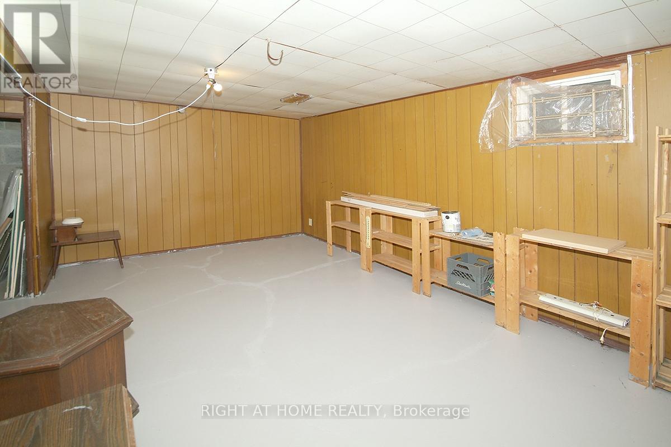L - 1466 Heatherington Road Ottawa, Ontario K1V 6S1
$315,000Maintenance, Water, Insurance, Common Area Maintenance
$453 Monthly
Maintenance, Water, Insurance, Common Area Maintenance
$453 MonthlyWelcome to 1466L Heatherington Road! This condo townhouse is an excellent opportunity for first-time homebuyers, savvy investors, or those looking to downsize. With its affordable price, it offers excellent potential for rental income. Enjoy hassle-free living as the condo covers all exterior maintenance, allowing you to focus on what matters most. Downstairs, you find a bright eat-in kitchen and a large living room that leads to a private backyard. Upstairs, you'll find three generously sized bedrooms and a full bathroom. The unfinished basement offers ample storage space and can be finished to suit your taste. One parking space is included, located just near the front door. Brand new Fridge and Washer included. Convenient access to public transportation, shopping centers, restaurants, entertainment, and everything you need is just moments away. Don't miss out on this affordable gem in a prime location! (id:56864)
Property Details
| MLS® Number | X12110198 |
| Property Type | Single Family |
| Community Name | 3804 - Heron Gate/Industrial Park |
| Community Features | Pet Restrictions |
| Features | In Suite Laundry |
| Parking Space Total | 1 |
Building
| Bathroom Total | 1 |
| Bedrooms Above Ground | 3 |
| Bedrooms Total | 3 |
| Age | 16 To 30 Years |
| Appliances | Water Heater, Dryer, Stove, Washer, Refrigerator |
| Basement Development | Unfinished |
| Basement Type | Full (unfinished) |
| Exterior Finish | Brick |
| Half Bath Total | 1 |
| Heating Fuel | Natural Gas |
| Heating Type | Forced Air |
| Stories Total | 2 |
| Size Interior | 1,000 - 1,199 Ft2 |
| Type | Row / Townhouse |
Parking
| No Garage |
Land
| Acreage | No |
Rooms
| Level | Type | Length | Width | Dimensions |
|---|---|---|---|---|
| Second Level | Primary Bedroom | 3.64 m | 3.4 m | 3.64 m x 3.4 m |
| Second Level | Bedroom 2 | 2.9 m | 2.7 m | 2.9 m x 2.7 m |
| Second Level | Bedroom 3 | 3.3 m | 2.6 m | 3.3 m x 2.6 m |
| Second Level | Bathroom | 2.4 m | 1.5 m | 2.4 m x 1.5 m |
| Basement | Laundry Room | 2.7 m | 2 m | 2.7 m x 2 m |
| Basement | Recreational, Games Room | 5.5 m | 3.2 m | 5.5 m x 3.2 m |
| Ground Level | Living Room | 5.43 m | 3.2 m | 5.43 m x 3.2 m |
| Ground Level | Kitchen | 4.32 m | 3.2 m | 4.32 m x 3.2 m |
Contact Us
Contact us for more information

