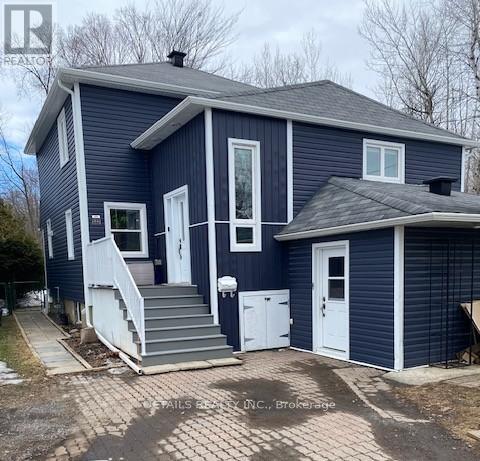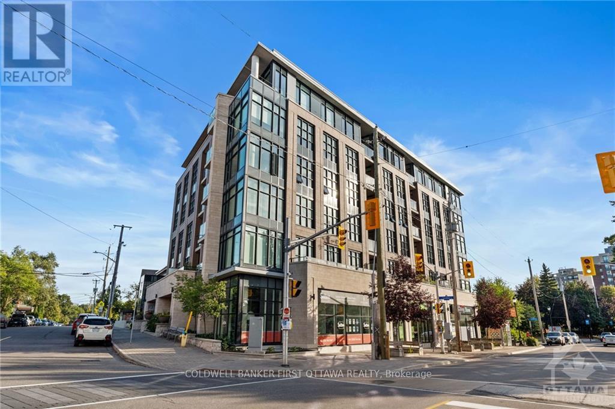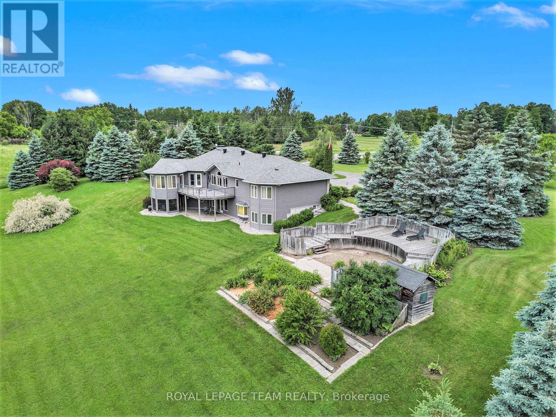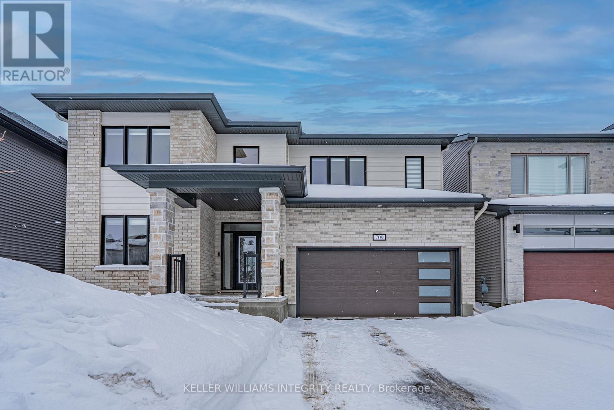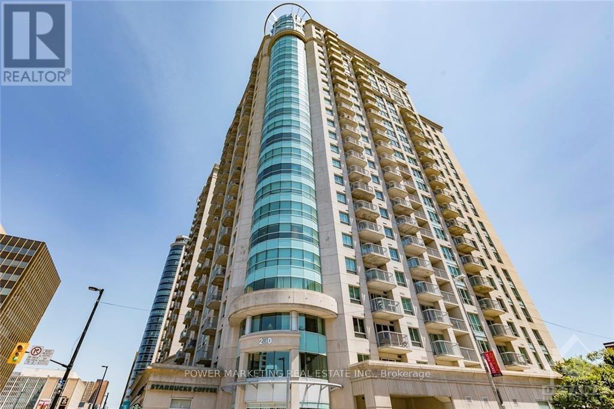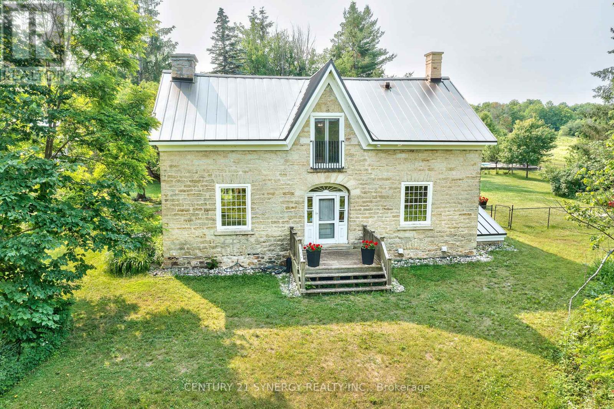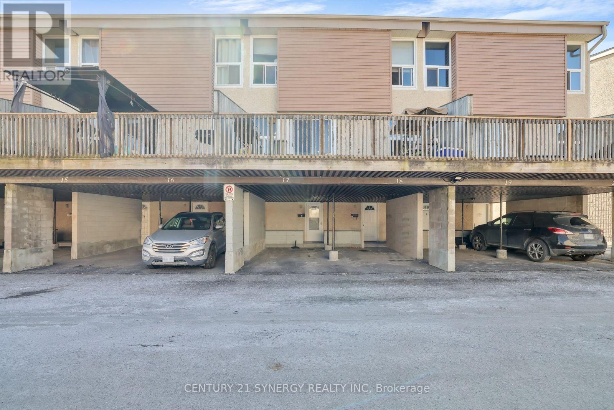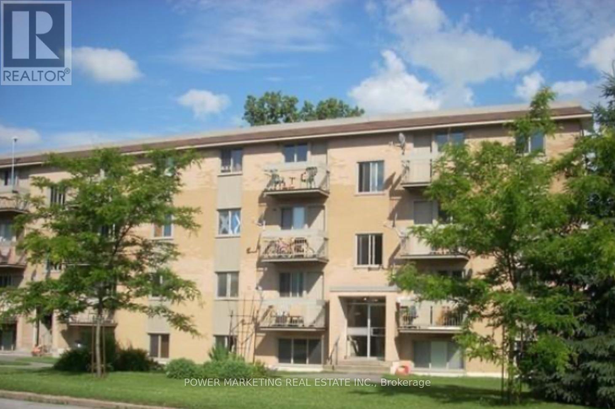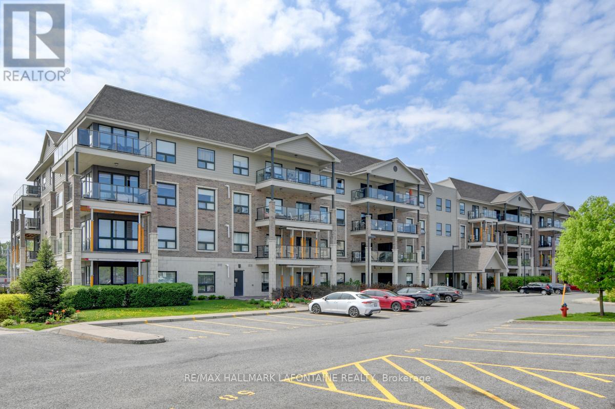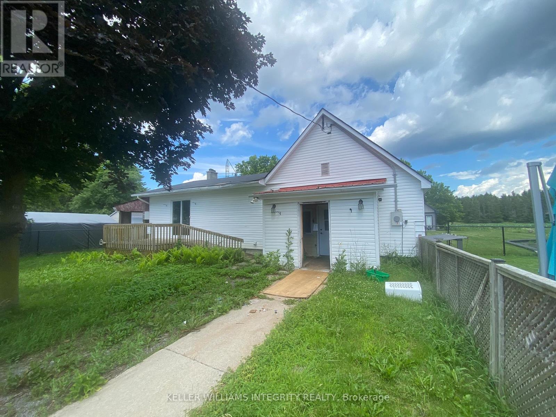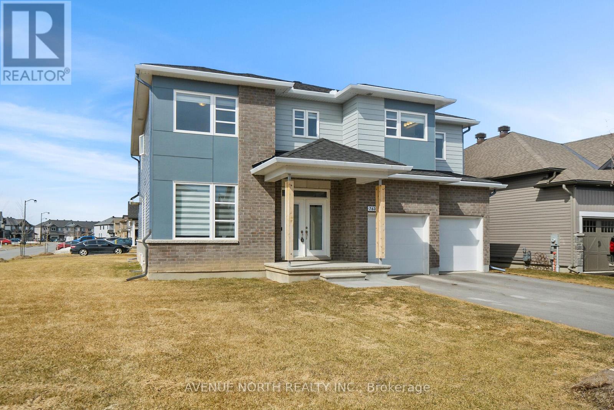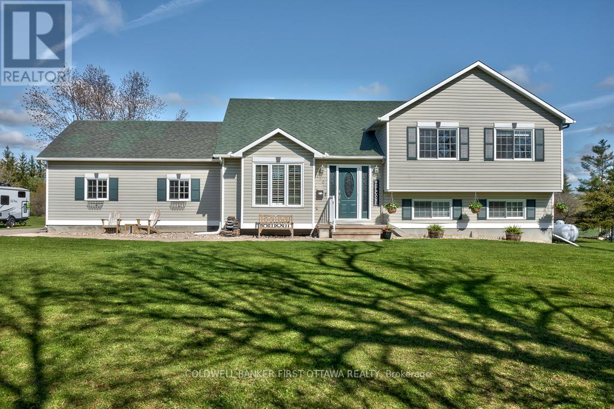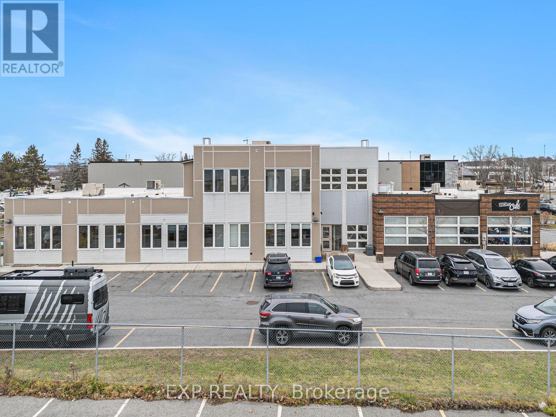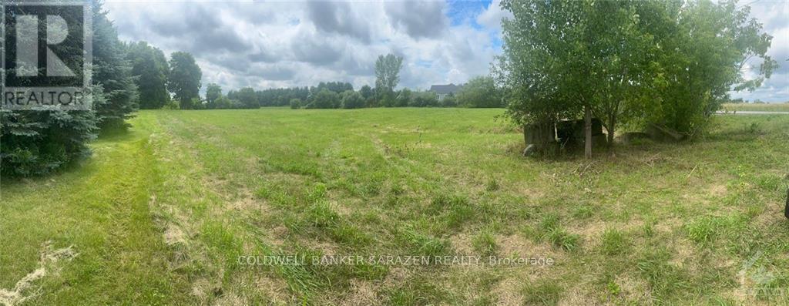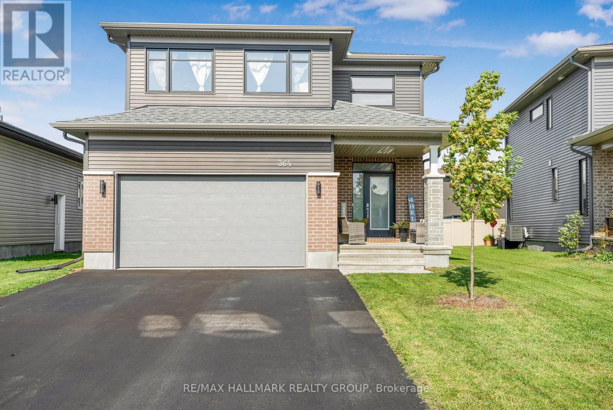84 Eastpark Drive
Ottawa, Ontario
FABULOUS, rarely available, multi-level home in Blackburn Hamlet. This home has been renovated and modernized, insulated and lovingly lived in. The fully renovated kitchen boasts stainless appliances, natural gas range, granite countertops and a large-slab marble backsplash, built-in wine fridge, built-in recycling area. The welcoming livingroom has a gas fireplace with marble surround and access to the back patio through sliding glass doors. The main level has oak floors, stairs, and modern glass railings. Recessed LED Lighting throughout the home is bright and energy efficient. Find a bright and cheerful primary bedroom on the second level, complete with walk in closet & 4 piece ensuite bath. On the 3rd level, find another larger bedroom with 2 walk in closets, 2 futher bedrooms & a 3 piece bath with a glass door, walk-in shower, as well as a bright, sunny foyer at the top of the stairs. Programmable night lights can be set to provide soft lighting as necessary, in the primary, upstairs & main floor bathrooms, as well as along the stairway. On the ground floor level, an in-law suite with 2 separate entrances that is accessible from the driveway. A foyer, bedroom, living area and kitchenette that can be made a private suite for added income, or be used for multigenerational living. The private, fully fenced backyard holds a hot tub enclosed in a fully curtained gazebo, cedar hedges, interlock patio & a natural gas bbq for enjoying & entertaining. The lower level, extra large laundry room provides ample space to accommodate all of your needs. The R60 insulation in the roof and the foam insulation in the main floor exterior walls keep this home warm and cozy. Wired for a generator, separate electrical panel for the in-law suite, and an updated 200 amp entrance for the house. Nest Protect System. 2018 - Furnace, Heat pump, air conditioner, hot water tank, oak stairs and railings, baseboards and trim, composite veranda, main, 2nd & 3rd floor bathrooms and MUCH MORE. (id:56864)
Details Realty Inc.
1972 Scully Way
Ottawa, Ontario
Beautifully maintained detached bungalow featuring 2+2 bedrooms and 3 full bathrooms in a sought-after neighborhood. The stunning open-concept living and dining room boasts a cathedral ceiling, enhancing the sense of spaciousness and elegance. The kitchen offers ample cabinetry and flows seamlessly into the cozy family room, which conveniently includes a main-floor laundry area and patio doors leading to the inviting backyard. The bright and spacious primary bedroom features wall-to-wall closets and a luxurious 4-piece ensuite bath. An additional bedroom and a full bathroom round out the main level. The fully finished basement adds exceptional value, featuring two extra bedrooms, a large rec room with a wet bar, another 3-piece bathroom, and abundant storage space. Step outside to the backyard complete with a deck and storage shed. This home stands apart with an extended layout3 additional feet were thoughtfully added by the original owner, making it more spacious than comparable models. A must-see home! Close to all amenities. Roof 2018, Driveway 2022, Front door 2023 (id:56864)
RE/MAX Delta Realty Team
43 Angel Heights
Ottawa, Ontario
Welcome to this stunning showpiece on a premium 45-ft lot with no rear neighbours, backing onto a serene forest with access to the Trans Canada Trail. Located in Westwood & Blackstone, this 4+ suite residence spans 3,500 sq. ft. + 900 sq. ft. lower level, blending sophisticated design with modern comfort. Step into the grand entryway with soaring 17-ft ceilings and three chandeliers. Sunlight floods the open space, highlighting tree-lined views and an elegant neutral palette. The great room is ideal for gatherings or quiet afternoons. At the heart of the home, the chefs kitchen features upgraded cabinetry, an 8-ft granite island, a built-in wall oven & microwave, stainless steel appliances, and ample storage. Wood floors extend through the main level, complemented by oversized glossy tiles. A private main-floor office offers a peaceful workspace with forest views. Upstairs, polished nickel balusters add sophistication to the stairs and upper hallway. The expansive primary suite includes a spa-inspired 5-piece ensuite with a freestanding soaker tub, glass-enclosed shower, dual vanity, and two walk-in closets. Two additional bedrooms share a convenient ensuite, while the fourth has access to a nearby full bath.The basement offers a recreation room, full three-piece bathroom, and a dedicated laundry room with ample storage.The backyard provides privacy with a full PVC deck, lush lawn, and serene forest views. Enjoy morning coffee on the patio or a summer barbecue with nature just beyond your fence. Westwood & Blackstone blends convenience with natural beauty, offering top-rated schools, parks, and urban amenities. Outdoor enthusiasts will appreciate easy access to hiking, biking, and year-round recreation. Kanata's high-tech hub, shopping, and dining are just minutes away. 24-hour irrevocable on all offers. (id:56864)
Marilyn Wilson Dream Properties Inc.
1970 Marquis Avenue
Ottawa, Ontario
Open House April 6th 2-4pm! Proudly presenting a spacious and well-appointed four-bedroom family residence in a highly sought-after Ottawa neighborhood. This home offers an expansive entryway that leads to a bright and inviting living room, featuring a classic wood-burning fireplace and a large bay window that bathes the space in natural light. The elegant dining room, also enhanced by a bay window, provides an ideal setting for formal gatherings. A comfortable family room, complete with a second wood-burning fireplace and sliding glass doors, opens directly to the private backyard. Outside, a meticulously maintained and private backyard, enclosed by a stately 12-foot cedar hedge, creates an ideal space for outdoor enjoyment and entertaining creating many cherished family memories. The main level also includes a conveniently located powder room and direct interior access to the attached two-car garage. On the second floor, the primary suite boasts a spacious walk-in closet and a well-appointed three-piece ensuite. Three additional bedrooms share a four-piece family bathroom, offering ample space for family members or guests. The lower level presents a generous recreation room with a built-in bar, leading to an expansive workshop, laundry, and utility area. Situated in a prestigious area known for its top-rated schools, beautiful parks, and convenient access to all essential amenities, this residence is just minutes from the LRT and Highway 417. This exceptional property presents an outstanding opportunity to customize and enhance a spacious family home in an unparalleled location. Schedule your private viewing today, you won't be disappointed. (id:56864)
Royal LePage Performance Realty
303 - 10 Rosemount Avenue
Ottawa, Ontario
Welcome to The Wellington, a boutique condo nestled in the heart of Hintonburg. Immerse yourself in the vibrant lifestyle of one of Ottawa's most coveted neighbourhoods, where shops, markets & restaurants are just steps away. Mooshu ice cream is IN THE BUILDING, you can't get closer than that! This inviting 2-bed CORNER unit boasts maple hardwood floors, quartz countertops, in-unit laundry, and floor-to-ceiling windows that flood the space with natural light. The primary bedroom features a dual walk-through closet & cheater door leading to the spa-like bath, with an oversized walk-in glass shower. The second bedroom offers versatility, ideal for a home office and/or guest space. Step out onto the south-facing balcony with your morning coffee or unwind with an evening cocktail. Complete with an underground parking space and storage locker, this condo is both functional and luxurious. You'll also enjoy easy access to the Ottawa River pathways, Civic Hospital campus, Mooney's Bay, LRT, and the 417. Come and experience the charm of Hintonburg and the trendy vibe of this condo for yourself! (id:56864)
Coldwell Banker First Ottawa Realty
2124 Cty Rd 18 Road S
North Grenville, Ontario
Rare Executive Custom-Built Home Located on the South Branch of the Rideau River, this exceptional home offers approx 4800 square feet of space on a stunning 7+ acre waterfront property. Designed to capture breathtaking south-facing views, this home is perfectly positioned to enjoy spectacular morning sunrises and nature viewing from nearly every room. The main level boasts 2,400 square feet of open-concept living with vaulted ceilings in the great room and spacious eat-in kitchen and dining area and access to a four season sunroom. The kitchen features granite counter tops, cooktop and built in oven with generous cupboard space, including access to a butlers pantry .The main area also boasts a large primary suite with a walk-in closet and a 5 piece ensuite with a built-in vanity, . Additional rooms on the main level include an additional bedroom , laundry room, den , mudroom and a 2 piece bathroom. A grand curved staircase leads to approx 1500 square feet of finished living space which includes a large rec room with a kitchenette/bar area, 2 well sized bedrooms, and a 5 piece bathroom which makes this area a self contained living space for relaxation or entertaining. Additional mechanical and Storage room .A highly efficient ground-source geothermal heating and cooling system combined with lower level in-floor radiant heating ensures energy efficient comfort all year round. The attached oversized two-car garage is insulated and provides inside access to both upper and lower levels, while a detached single car garage offers additional storage and workshop space. Outdoor living is just as impressive with a generous upper deck and a lower patio area overlooking the South Branch of the Rideau River. This rare executive home seamlessly combines luxury, energy efficiency and natural beauty, making it a truly exceptional find. For more information or to schedule a private viewing, contact us today. To fully appreciate the property make sure to view the attached videos (id:56864)
Royal LePage Team Realty
709 Fenwick Way
Ottawa, Ontario
No Rear Neighbours! Discover the epitome of luxury in this exquisite newly-built (2023) 4-bedroom, 4-bathroom residence, complete with a walkout basement in the prestigious Stonebridge community. Nestled on a quiet cul-de-sac and boasting a 46-ft premium lot that backs onto a serene golf course, this property offers unparalleled views and privacy. The ground floor features a spacious living and dining area complemented by a bright chef's kitchen and an expansive great room bathed in natural light. The state-of-the-art kitchen is equipped with new stainless steel appliances, a large island, upgraded quartz countertops, an elegant tiled backsplash, pots & pans drawers, and a butler's servery, along with a mudroom featuring a walk-in closet and a convenient powder room. The upper level houses a secluded primary suite with a walk-in closet and an ensuite bathroom. The three additional bedrooms each boast walk-in closets; two share a Jack & Jill bathroom, and one enjoys a private ensuite. A practical laundry room with a linen closet enhances functionality. The 9-feet ceiling walkout basement offers significant potential, with a spacious recreational room, an extra bedroom and bath, and ample storage space. Situated in a family-oriented neighborhood, this home ensures a blend of tranquility and accessibility to local amenities. A full Tarion Warranty is included for added peace of mind. Upgraded list attached for your review. (id:56864)
Keller Williams Integrity Realty
68 St Claire Avenue
Ottawa, Ontario
Gorgeous and meticulously maintained 4-bedroom plus loft home in popular St. Claire Gardens community. Enter the generous foyer with two hall closets, enclosed with French doors. The main floor boasts a family room, a living room with electric fireplace, and a formal dining room perfect for entertaining. The redesigned kitchen, featuring in-floor radiant heating, was professionally decorated by CPI Interiors, earning the Designer of the Year award in 2015. The oversized island seats six, and a sunroom that seamlessly integrates with the kitchen, bathed in natural sunlight from custom-engineered triple-pane windows. Two remote-controlled skylights automatically close when sensing wind or moisture. A second fireplace with a wall-mounted TV on feature stone mantle adds warmth and luxury to the space. The main floor also includes an updated powder room with a vessel sink and a mudroom entry to the oversized double garage. SONOS sound system in kitchen & pool area. The large driveway accommodates up to eight vehicles. Upstairs you will find 4 generous bedrooms and a loft area, ideal as a home office or additional living space. Primary bedroom features a walk-in closet and updated ensuite, while three secondary bedrooms include custom closet organizers. A convenient laundry closet is located on the bedroom level. The lower level offers inside access from the garage, a playroom, and a den used as a fifth bedroom. With a nearby powder room, this space is perfect for a growing family, a nanny suite, or an in-law setup. Step outside to a backyard oasis featuring a saltwater in-ground pool and professionally refinished stone patio, a second garage with a change room and bar, and a third storage/change room that could easily be converted into a sauna. Separate pergola on patio. Centrally located near Carleton University, Algonquin College, College Square, Merivale shopping, and near to 417. Furnace 2020, AC 2014, HWT 2019, Humidifier 2020, Pool heater 2015 filter 2023. (id:56864)
RE/MAX Absolute Realty Inc.
653 Persimmon Way
Ottawa, Ontario
NO REAR NEIGHBOURS! Welcome to 653 Persimmon Way, a BRAND-NEW, Glenview Homes built, never-lived-in DOUBLE GARAGE detached home situated on a 36'FT lot. This stunning property offers a perfect blend of elegance and comfort, starting with a gourmet chef's kitchen featuring extended cabinetry, sleek pot lights, and a spacious open-concept layout that flows seamlessly into the living and dining areas. The main floor boasts 9FT ceilings, hardwood flooring, upgraded HARDWOOD STAIRS with modern railings, and a cozy gas fireplace with a mantle illuminated by oversized windows that flood the space with natural light. Upstairs, you'll find four generously sized bedrooms and a convenient full laundry room. The primary suite is a private retreat, complete with a walk-in closet and a spa-inspired ensuite featuring a double vanity with quartz countertops and a luxurious executive spa shower. The FULLY FINISHED basement offers incredible flexibility, with two large windows and ample space for a playroom, home gym, or additional living area. With hardwood flooring on the main level and wall-to-wall carpet upstairs, along with thoughtful upgrades like pot lights in the kitchen and basement, this home combines style, function, and warmth. Don't miss the opportunity to own this exceptional home in a prime location schedule your viewing today! (id:56864)
Royal LePage Team Realty
1510 - 200 Rideau Street
Ottawa, Ontario
Live in luxury at The Claridge Plaza, right in the heart of the capital! Enjoy premium amenities including 24-hour concierge, indoor pool, sauna, two fitness centers, theater, party room, and outdoor terraces with BBQs. This updated executive condo features an open layout, gourmet kitchen with breakfast bar, hardwood floors, recessed lighting, primary bedroom with cheater ensuite, in-suite laundry, private balcony, and storage locker. Steps from Byward Market, cafes, restaurants, shopping, the Canal, galleries, museums, and LRT. Walking distance to Ottawa University, Parliament Hill, and the Financial District. Perfect for both homeowners and investors! (id:56864)
Power Marketing Real Estate Inc.
207 Allans Mill Road
Tay Valley, Ontario
If you love stone houses, you must see this one lovingly restored with attention to detail. This home has been a loved Airbnb site for many over the last few years. Approximately 7.6 acres if you wish to Hobby Farm. Bordered by Grants Creek, enjoy your coffee sitting on the porch watching the Blue herons, and other wildlife frolic in the creek. Enjoy the oversized, heated pool, then walk to the patio for drinks. When it gets chilly in the evening, walk into the beautiful recreation room, with high-end, large windows and doors looking over your land. The property also boasts a series of buildings that housed the post office, the blacksmith, and the wagon wheel maker. The owner has started renovating the post office, (guest house) and has a furnace and air exchanger installed. The original windows are all refurbished, board/batten & new steel for the roof in storage. This would be a magnificent executive home, with/without horses, or continue using it as a high-end rental. ** This is a linked property.** (id:56864)
Century 21 Synergy Realty Inc.
19 Mary Street
Perth, Ontario
Welcome to your dream home in one of Perth's most coveted neighborhoods! This charming two-story red brick residence, built around 1900, blends classic character with modern convenience. The elegant facade and traditional architectural details lead to a warm, inviting interior with four spacious bedrooms and 1.5 bathrooms. The highlight is the delightful back porch with large windows framing stunning views of your private backyard oasis perfect for summer gatherings or a quiet morning coffee. Additional features include a detached garage for secure parking and extra storage. Located in a desirable area, you'll enjoy easy access to local shopping, a hospital, a gym,pool, and school, making it ideal for families and professionals alike. This unique property is a rare gem in Perth's real estate market. Don't miss out schedule your viewing today and start envisioning your new life in this enchanting residence, where timeless charm meets modern living in perfect harmony and convenience!, Flooring: Hardwood, Flooring: Carpet Wall To Wall (id:56864)
Century 21 Synergy Realty Inc.
2 Chickasaw Crescent
Ottawa, Ontario
Welcome to 2 Chickasaw Crescent! This stunning 4-bedroom, 3-bathroom detached home is ideally situated on a premium corner lot, offering space and privacy for your family. Step inside to discover a beautiful, bright main floor featuring new vinyl flooring flowing seamlessly throughout the living areas. The kitchen is a joy to cook and entertain in, and even has space for a large island or eating area. The main floor family room adds a comfortable relaxation space with a cozy wood-burning fireplace that creates a warm and inviting atmosphere. Upstairs, you'll find a stylish bathroom and four generously sized bedrooms, providing ample space for family and guests. The vast primary bedroom with a three-piece ensuite and large walk-in closet is a perfect retreat to replenish yourself after a long day. The lower level recreation room is large enough to accommodate several areas for games, movies or a fitness area. Outside, the tranquil and spacious fenced backyard is your oasis, complete with an interlock patio and tasteful gardens that is perfect for outdoor gatherings or quiet evenings under the stars. This property boasts outstanding features both inside and out, making it a true gem. Enjoy easy access to Highways 416 and 417, as well as proximity to the Trans Canada trails, parks, NCC pathways, schools, restaurants, and shops. Additional highlights include a furnace installed in 2017, a partially replaced roof in 2018, and a new fence in 2018. Don't miss the opportunity to make this exceptional home yours! Some images are digitally staged. There is a 24-hour irrevocable on all offers. A quick closing is available. (id:56864)
Innovation Realty Ltd.
1987 Acoustic Way
Ottawa, Ontario
OH MARCH 30, Sunday 2-4pm. Nestled in the desirable Riverside South community, this beautifully designed home by Cardel offers modern elegance and a family-friendly location directly across from the park. Spacious foyer welcomes you to the main level that offers 9ft ceiling,, open concept kitchen is equipped with a large walk-in pantry and sleek quartz countertops, flows seamlessly to into the dining room and leads to a cozy family room. A separate flex room offers additional space for gathering. Hardwood flooring and the staircase leading to the second level that boasts a spacious primary bedroom with an oversized ensuite. Two additional bedrooms served by a 4-piece bathroom, and a convenient laundry room. A large loft with park views completes the second floor and can easily be converted into a fourth bedroom to suite your needs. This home is future ready includes an upgraded 200-amp electrical service. Close to all amenities such as schools, shopping, future LRT. (id:56864)
Home Run Realty Inc.
3331 Sunnyview Avenue
South Stormont, Ontario
This gorgeous, fully renovated bungalow in the highly sought-after Rosedale Terrace is move-in-ready! Professionally redone from top to bottom, this home offers a bright, open main floor layout with a spacious living room, stunning dark hardwood flooring, and two generous bedrooms. This modern kitchen boasts ample cabinetry, stone countertops, and direct access to a deck overlooking the fenced in backyard. The main floor also features a beautifully updated bathroom with double sinks. Downstairs, you'll find a large rec room with a cozy gas fireplace, a laundry room, and a storage room that could easily be converted into a third bedroom. The property sits on an oversized lot with a massive carport, an attached garage, and a screened sunroom behind the garage. Meticulously maintained by the current owner, this home truly shines! (id:56864)
Century 21 Shield Realty Ltd.
374 Moffat Pond Court
Ottawa, Ontario
Fantastic END UNIT townhome located at the heart of Barrhaven! This fully cleaned townhome contains three levels of living spaces with 2bed+ Den/3bath, plus a partly finished basement for extra storage. A cozy family room on the first floor leading to the FULLY FENCED backyard. Large living/dining rooms, a bright open concept kitchen with breakfast bar, two-piece bathroom, and an in-unit laundry are also conveniently located on the second floor. The stairs lead you to a Den on the third floor. A master bedroom with a walk-in closet and a three piece ensuite, another large sized bedroom and a second full bath located on this floor. The fenced backyard is perfect for a family BBQ and summer outside activities. It's in a great location with walking distance to shopping, schools, parks and public transit. Flooring: Tile, Laminate, Carpet W/W & Mixed (id:56864)
Exp Realty
17 - 3415 Uplands Drive N
Ottawa, Ontario
Welcome Home! This 3-bedroom, 2-full Bathroom home, is nestled in the heart of Hunt club, Windsor Park Village community. The open-concept floor plan of the second floor ensures a fluid transition from the living area to the dining space, kitchen and the patio, creating an inviting atmosphere perfect for entertaining or quiet relaxation. The kitchen is a chef's delight, reserved and equipped with stainless steel appliances, sleek countertop, and ample cabinetry, promising both style and efficiency. Upstairs, the bedrooms serve as private retreats, each generously sized and adorned with plush carpets, providing calmness. Wait till you see the bedroom with a skylight roof. This location presents a blend of urban convenience, with proximity to shopping centers, Schools, fine dining, and entertainment options, Public Transit plus easy access to the Air Port. This home is a perfect amalgamation of comfort, not just a residence, but a lifestyle choice. A great opportunity to express your interior creativity. Make this lovely home yours. Schedule a visit today to see what we mean. (id:56864)
Century 21 Synergy Realty Inc
1 - 960 Cartier Boulevard
Hawkesbury, Ontario
Opportunity Knox! Perfect for first-time buyers or investors, this spacious apartment features a large living room, an open-concept kitchen, and a generously sized one-bedroom. Located in a well-maintained building, you'll enjoy easy access to a shopping mall, hospital, schools, golf course, and all other essential amenities. Currently tenanted. Don't miss outcall now! (id:56864)
Power Marketing Real Estate Inc.
2546 Upper Dwyer Hill Road
Ottawa, Ontario
Welcome to this spacious 3+1 bedroom rural bungalow, perfectly situated on a large, picturesque lot with a breathtaking inground pool in the backyard - an entertainer's dream! This home offers an abundance of natural light throughout, creating a bright and welcoming atmosphere in every room. Inside, you'll find spacious living areas, with a generous master suite and two additional well-sized bedrooms. The versatile +1 bedroom can easily function as a guest room, home office, or playroom, depending on your needs. With three full bathrooms, convenience and comfort are key in this thoughtfully designed home. The large, partially finished basement is a true highlight, featuring a sauna for ultimate relaxation and a full bathroom making it the perfect space for unwinding or hosting guests. Theres plenty of room left to personalize and expand the lower level to suit your preferences. Outdoors, enjoy your private backyard oasis with a sparkling inground pool, surrounded by lush greenery and ample space for entertaining or simply enjoying the peace and quiet of rural living. Located just 20 minutes from all the amenities in Kanata, 10 minutes to the slopes in Pakenham for winter sports enthusiasts, and only 15 minutes to the charming shops, cafes, and restaurants of historic Almonte, this home offers the perfect balance of rural tranquility and convenient access to city life. Don't miss the opportunity to make this exceptional property your new home! (id:56864)
Exit Realty Matrix
B - 1376 Louis Lane
Ottawa, Ontario
Welcome to 1376B Louis Lane--a bright and spacious 2-bedroom basement apartment in a prime central location! Enjoy the convenience of quick highway access and a nearby LRT stop, making commuting a breeze.This well-designed unit features two generously sized bedrooms, a full bathroom, in-unit laundry, and a private separate entrance for added privacy. The modern finishes throughout create a warm and inviting atmosphere, perfect for comfortable living. Rent includes all utilities, and there's one parking space included. Ideal for professionals or couples looking for an stress-free rental in a fantastic location. Rental Application Requirements: All applications must include a credit report from Equifax or TransUnion, proof of income, and are subject to landlord approval. Don't miss your chance to call this space home! (id:56864)
Engel & Volkers Ottawa
111 Taylor Avenue
Kirkland Lake, Ontario
Investor-ready triplex in the heart of Kirkland Lake, fully tenanted with strong rental income and long-term potential. This property features three separate 2-bedroom, 1-bathroom units, each with a kitchen-living room combo. Unit 1 (main) rents for $750/month all inclusive, Unit 2 (upper) for $850/month all inclusive, and Unit 3 (rear) for $500/month with the tenant covering their own utilities. The main unit is heated with a forced-air gas furnace, while the upper and rear units use gas wall heaters. Two hot water tanks are rented and included in the front units, while the tenant in the rear unit pays for their own rental HWT. This is not a showpieceits a functional, cash-flowing property in a working-class rental zone where demand remains steady. Located near schools, parks, medical services, and Northern College, this is a solid opportunity to secure a no-nonsense income property in an affordable Northern Ontario market. photos virtually staged (id:56864)
Exp Realty
226-228 St Andrew Street
Ottawa, Ontario
Tastefully renovated heritage side-by-side duplex on a tranquil side street in Lowertown! Perfect for owner-occupier seeking supplementary rental income, investor, or partnership. Turn-key with a blend of classic character and contemporary comfort. Ground level of both units featuring both living and dining area, kitchen, and rear mud/storage room. Second level featuring two bedrooms with ample closet space and generous washroom with large freestanding tub, walk-in shower, and in-unit washer/dryer. 228 side provides an outdoor oasis with rear yard including lawn, deck and garden shed. Partial basement accessible to both units provides additional space for storage. Each unit separately metered for water, gas, and hydro. Three parking spaces in the shared driveway, including one garage space. Just off Dalhousie St, short walk to Byward Market, Global Affairs Canada and other major employers. Close to both Macdonald-Cartier and Alexandria bridges, and Hwy 417. A/C in both units. Newly installed gas furnaces (2021), 228 windows (2018). Walkscore 96 (walker paradise), Transitscore 83 (excellent transit), Bikescore 93 (biker paradise). (id:56864)
Capital Commercial Investment Corp.
114 - 120 Prestige Circle
Ottawa, Ontario
Welcome to this well configured, spacious 2 bedroom condominium in the heart of Petrie's Landing. Enjoy the very convenient location for transportation coupled with being steps away from the nature trails along the Ottawa River! The bright and airy living/dining room has engineered hardwood floors, California shutters the sliding doors to your very own private terrace. Chef's kitchen feature granite counters, breakfast bar, SS appliances and backsplash. The large primary bedroom has a luxury ensuite with shower and soaker tub, granite counters and ceramic floor tiles. A second bathroom with granite counters and ceramic tiles leads to your very own laundry room. Lots of greenery in the area as well as small park near the front door. Modern condo on the quiet side of the building. Come see! (id:56864)
RE/MAX Hallmark Lafontaine Realty
B - 1535 Chatelain Avenue
Ottawa, Ontario
Modern lower-level office space (approx. 1,100 SQFT interior measurements) available for lease on Chatelain Avenue! Situated next to a prominent naturopath clinic, this bright and functional workspace offers an enclosed office, open work area, private washroom, and a dedicated entrance for added convenience. Large windows fill the space with natural light, fostering an inviting and productive atmosphere. Located near numerous businesses and residential areas, with plenty of on-street parking, and just minutes from Kirkwood and Carling. An excellent opportunity for businesses seeking a well-appointed office in a prime location! (id:56864)
Lotful Realty
2415 Du Lac Road
Clarence-Rockland, Ontario
Flipper, Investor, Renovator special! This 2 bedroom 1 bath home sits on a 0.3 acres parcel of land in the center of Saint Pascal-Baylon. Facing newly renovated Rosary Catholic Elementary School. This property has endless possibilities. This home will need foundation repairs, roof repairs and mold remediation before being habitable. PROPERTY BEING SOLD AS-IS (id:56864)
Keller Williams Integrity Realty
763 Petanque Crescent
Ottawa, Ontario
Welcome to this breathtaking, newly-built EQ Homes masterpiece, the Riviera is one of the largest models featuring over 4500 sq feet of living space and aprx $160,000k in high-end upgrades. This stunning home is situated on a premium corner lot. This home offers modern finishes, spacious living, main floor bedroom with 4 piece en-suite, 2nd level laundry and a fully finished basement, providing plenty of room for your growing family. With 6 generously sized bedrooms and 6 luxurious bathrooms, this home is designed for comfort and convenience. The main floor features a private bedroom with an en suite bathroom, ideal for guests or multi-generational living. The open-concept living areas are filled with natural light and feature tasteful design choices. Enjoy family fun nights and weekends in your fully finished basement rec area equipped with additional living space and ample storage options. Everything is NEW NEW NEW! Availbale Furnished or NON Furnished (id:56864)
Avenue North Realty Inc.
2 - 2226 Page Road
Ottawa, Ontario
This 1 bedroom + Den lower-level apartment offers a comfortable and practical layout with an open-concept kitchen, living, and dining area. The above-grade bedroom brings in plenty of natural light, and the additional den is perfect for a home office or extra storage. You'll also appreciate the in-unit laundry and storage room. Your own private entrance with a long driveway ideal for those who value privacy, independence, and easy access. Located directly across from a beautiful park and just steps from public transit and all major amenities, this apartment offers a quiet, well-connected lifestyle in one of Orléans most desirable neighborhoods. Utilities are extra. Rental application and credit check required. Available May 1st. 24 hours notice is required for all showings. Kindly allow 24 hours irrevocable on all offers to rent. (id:56864)
Century 21 Synergy Realty Inc
170 Oakland Crescent
Mississippi Mills, Ontario
Well-maintained spacious family home with attached double garage on 1.8 acres, in family-friendly community located on the edge of Carleton Place. Airy and bright, upgraded 3+2 bed, 2 full bath home has front foyer with decorative ceramic tile and attractive door of etched glass side panels. Vaulted living room features luxury vinyl plank flooring and cozy window sitting nook for relaxing with morning cuppa of tea or evening glass of wine. Custom window coverings including California blinds. Steps lead up to open dining area that's adjacent to kitchen, overlook living room and patio doors to BBQ deck. Sunny kitchen reflects light from the backsplash, quartz countertops and island-breakfast bar. Primary suite walk-in closet includes office nook; the renovated 3-pc ensuite has newer corner shower. Two good-sized comfortable bedrooms. Main 5-pc bathroom updated with shiplap wall, vanity with two porcelain sinks and rain head shower-tub. Lower level family room offers wall-mounted electric fireplace and luxury vinyl plank floors. Lower level two light-filled bedrooms. Lower level also has door to garage with shelving and a big storage loft. Outside, you have gazebo on the deck, raised vegetable garden beds and firepit to gather around on summer evenings. The driveway is paved. Underground hydro wire from home to road. High speed and cell service. Curbside garbage pickup and on school bus route. Just a quick minute to Carleton Place or 7 mins to Almonte. 25 mins to Kanata. (id:56864)
Coldwell Banker First Ottawa Realty
17253 Willy Allan Road
South Stormont, Ontario
Welcome to this beautifully maintained 3+1 bedroom, approx 1800 sq ft brick bungalow the true definition of pride of ownership. From the moment you step inside, the meticulous care and attention to detail from the original owners is evident in every single room.Modern, stylish, and filled with warmth, the home features a spacious eat-in kitchen with ample custom cabinetry with room for casual dining. Just off the kitchen, the formal living and dining rooms provide an elegant setting for entertaining, while the cozy main floor family room complete with a charming propane fireplace is the perfect spot to unwind.The primary suite is a peaceful retreat, offering a private ensuite that has been tastefully renovated to include a walk-in glass shower and a freestanding soaker tub the perfect blend of luxury and comfort. The thoughtfully located main-floor laundry room adds everyday convenience just steps from the heart of the home. Downstairs, the fully finished basement offers impressive versatility. A large rec room provides endless potential for family fun or entertaining, while theres the 4th bedroom, theres also a flex space that could easily be converted to a fifth bedroom, a full bathroom and the office/play room make this level ideal for growing families or guests. Generous storage throughout ensures everything has its place. Step outside to enjoy the tranquil privacy of the backyard, complete with low-maintenance composite decking and a fully enclosed gazebo an inviting space to enjoy summer evenings or quiet mornings in nature. The property spans just under an acre and is nestled in a peaceful, rural setting.Additional features include an attached garage and mature landscaping. Ideally located just 10 minutes north of Cornwall and under 40 minutes to Ottawa, this home offers the perfect balance of country serenity and city conveniences. https://listings.insideoutmedia.ca/videos/0195bc0c-ad62-700e-97ba-176199ef10e5 (id:56864)
RE/MAX Affiliates Marquis Ltd.
14 Riverbrook Road
Ottawa, Ontario
Amazing home in prestigious Arlington Woods. Welcome to this lovingly maintained and renovated gem in one of the city's most sought-after neighborhoods. No stone has been left unturned in this timeless and understated classic home. From top to bottom every detail has been thoughtfully updated to blend modern comfort with elegant charm. Featuring a spacious, sun filled layout, upgraded gourmet kitchen complete with new Quartz countertops , baths with premium finishes and custom touches throughout. *Amazing Bonus Feature is a fully equipped, all season backyard Bunkie ---- perfect for guests, a home office, tenant or a cozy retreat. All this nestled on a beautiful landscaped lot, this turn-key home offers unmatched tranquility and privacy while being minutes from parks, schools, shops and transit. Listing agent to be present for all showings. Please see Broker remarks for list of updates. **24 hours notice for showings Thursday and Saturday** (id:56864)
Royal LePage Team Realty
F - 920 White Alder Ave Avenue
Ottawa, Ontario
Nestled in the heart of Findlay Creek, this modern 800 sq.ft unit offers unparalleled convenience and comfort. With 2 bedrooms and 1 bathroom, it's perfect for families wanting proximity to shopping centers, top-rated schools, and bus routes. Enjoy open views from your new home in a safe, family-friendly neighborhood close to the airport. Whether commuting or seeking tranquility, this property has it all. Don't miss the chance to experience this harmonious blend of community and comfort firsthand. Contact us today for a viewing! (id:56864)
RE/MAX Hallmark Realty Group
206 - 203 Catherine Street
Ottawa, Ontario
STUNNING Studio Condo in popular SoBa. PRIME DOWNTOWN LOCATION. Modern Kitchen. 9 ft ceilings, floor to ceiling windows, exposed concrete, in-suite laundry. IMMEDIATE OCCUPANCY AVAILABLE. Building amenities include 12 hour concierge, meeting room, gym & OUTDOOR POOL on 8th floor. This well-designed condo comes fully furnished and ready for you to enjoy from day one. Don't miss the chance to make it yours schedule your viewing today! Step into Comfort, Convenience & Affordability: experience city living with this inviting condo, designed to offer you a stress-free urban lifestyle. Effortless Affordability: rest easy with low monthly condo fees INCLUDING WATER, HEAT & common area expenses, letting you focus on what truly matters. Prime Connectivity: stay seamlessly connected with a short walk or bus ride to the Line 1 train, providing effortless access to work, entertainment, & everything the city offers. Endless Convenience: Nearby grocery options like Loblaws and Whole Foods cater to all your shopping needs. For even more variety, explore Lansdowne Park and CF Rideau Centre. Wellness Haven: Live a lifestyle that supports your well-being. Fitness centers like GoodLife, Planet Fitness & Pure Fit are just steps while the walkable neighbourhood makes staying active easy. Sustainable Comfort: sustainability meets comfort with energy-efficient features throughout. The entire condo can be illuminated by just two LED light bulbs, while an efficient heat pump maintains a perfectly balanced climate year-round. Sun-Kissed Sanctuary: bathe in the warmth of natural light streaming through a grand south-facing window, enhanced by a premium solar shade for privacy and efficiency. A Swarovski crystal prism adds a magical touch, casting enchanting rainbows throughout your living space. Neighbourhood Charm: Immerse yourself in a vibrant area filled with charming cafes, unique boutiques, and cultural hotspots along Bank St. & Elgin St. Some photos are virt staged (id:56864)
Paul Rushforth Real Estate Inc.
1268 Henry Farm Drive W
Ottawa, Ontario
Exceptional Investment Opportunity in Copeland Park! Discover this rare offering of three fully tenanted units in this desirable area. The main home feature 3 spacious bedrooms, perfect for families or professionals. The newly renovated 1 Bedroom apartment offers a modern and comfortable living space, while the contemporary & unique other 1 bedroom unit, creatively converted from the garage area, has also been fully renovated and up to code. This turn-key property is an incredible opportunity for investors seeking strong rental income from day one. All units are currently rented and the entire property has been meticulously maintained. 48 hours notice for viewings. Don't miss your opportunity to own a high yield, low maintenance property in a sought after location. (id:56864)
Royal LePage Team Realty
34 Solara
Clarence-Rockland, Ontario
Welcome to 34 Solara, a beautifully maintained bungalow in the heart of Rockland. Featuring open concept living with modern finishes and gleaming hardwood floors throughout, this property is not to be missed! The chef inspired kitchen offers modern finishes, dual tone shaker style cabinetry, with quartz countertops, stainless steel appliances and a large island with a breakfast bar. The living/dining room is complimented by it's lovely cathedral ceiling that allows the natural sunlight to fill the space. Don't forget the cozy fireplace that warms the soul after a cold winter's day. The main floor primary suite comes complete with a walk-in closet and 4PC en-suite. The second bedroom, full bath and conveniently located laundry complete the main. The large, unfinished basement awaits your personal touches with a high ceiling and a rough-in for future bathroom. Association fees are $140/month for grass cutting front/back, snow removal including driveway, street lights and liability insurance. (id:56864)
RE/MAX Delta Realty Team
402 - 760 Chapman Mills Drive
Ottawa, Ontario
Welcome to this rare and beautifully appointed 2-bedroom + den condominium, perfectly situated in one of the city's most sought-after neighbourhoods. Just steps from top-rated schools, trendy shops, theatres, restaurants, and effortless access to public transit, this location truly has it all.Thoughtfully designed for comfort and convenience, the building features a main-level entrance and elevator access to every floor. Inside, you'll find an airy open-concept layout with rich hardwood floors and expansive windows that flood the living and dining areas with natural light.The primary suite is a serene retreat, offering a spacious closet, ample storage, and a luxurious ensuite bathroom. The second bedroom is generously sized and paired with its own full bathroom ideal for guests or family members. A versatile den provides the perfect space for a home office, studio, or reading nook.Enjoy your morning coffee or unwind in the evening on the oversized balcony just off the eating area your own private outdoor escape. With the added bonus of in-unit laundry, everyday living is made easy.This stunning condo blends modern style with unbeatable location. A true gem in a vibrant community. Don't miss your chance to call it home. (id:56864)
Exp Realty
A2 / B2 - 511 Lacolle Way
Ottawa, Ontario
Prime Office Space for Lease that is bright, airy, and perfectly located in a high-performing, mixed-use commercial property located in the thriving Orleans neighborhood. This well-maintained space offers: plenty of natural light, creating a welcoming and productive environment for your business; Walk-up access for easy entry; Convenient washrooms for added comfort and practicality; Ample parking for you and your clients. This prime location offers unmatched potential in a rapidly growing market. Strategically situated near Trim Road, a major north-south route, you'll have seamless access to Regional Road 174 and downtown Ottawa. Plus, the area will soon benefit from Ottawa's Light Rail Transit (LRT) system, set to further enhance connectivity and increase property value upon its projected completion in 2025. Don't miss out on this premium leasing opportunity in one of the city's most sought-after areas! Contact us today to arrange a private showing and take the next step in securing your new business location! Extra Rent is $10.50 per foot and INCLUDES ALL UTILITIES, TAXES, AND MAINTENANCE. Reconciled annually. Call for details. (id:56864)
Exp Realty
403 - 2000 Jasmine Crescent
Ottawa, Ontario
Tremendous value in this 3 bedroom, 1.5 bath, corner unit with 2 Underground Parking Spots!! This spacious unit features laminate flooring throughout, a large balcony and in-suite storage with an additional storage in the basement. Generous-sized primary bedroom has a 2pc ensuite plus two other great size bedrooms. Well maintained building with all the amenities you could ever want! Salt water pool, whirlpool, fitness room, tennis courts, sauna etc. ALL UTILITIES ARE INCLUDED in condo fees: Heat, hydro, water. Public transportation right out front and a short walk to the LRT STATION at Blair. Great location easy access to highway as well as parks, outdoor rinks, restaurants, shopping, Costco and MUCH MORE! (id:56864)
RE/MAX Affiliates Realty Ltd.
104 Wild Senna Way
Ottawa, Ontario
SOUTH FACING Townhome with direct access from LONGFIELDS DRIVE in Barrhaven! Endless amenities at your door steps: just minutes to Barrhaven Marketplace, schools, transit & parks. This home boasts 3BED/3BATH & a large MULTIPURPOSE SPACE on the ground floor ideal for a HOME BUSINESS. The main floor boasts a spacious dining, living areas along with a BEAUTIFUL CHEF's KITCHEN featuring QUARTZ counters, stainless steel appliances and a large breakfast island. Hosting a party? Sit more guests in the breakfast island, and don't forget the OVERSIZED BALCONY, conveniently located off the dining area allowing easy access for ENTERTAINING & GATHERINGS. 9 FT CEILINGS, neutral tone flooring and upgraded lighting. The upper floor features 3 generous sized rooms including a PRIMARY BEDROOM SUITE w/reading nook, large WIC and a MODERN ensuite w/GLASS SHOWER. 2 other bdrms, laundry & a FULL BATH completes this level. (id:56864)
Sutton Group - Ottawa Realty
92 Herriott Street
Carleton Place, Ontario
Well-Maintained & Bright Home at 92 Herriott St., Carleton Place. Pried of ownership shines through in this charming and tastefully renovated home. The main floor features a spacious family room with a large picture window that overlooks the beautiful back yard, a large eat-in kitchen with a convenient pantry area, and a cozy living room with built-in shelving and storage cabinets. Also included on the main floor is a 2 piece bathroom, a storage room and a bonus space that can be used as an office. Upstairs, you'll find a generously sized primary bedroom and a bright second bedroom, along with a professionally renovated 4-piece bathroom ( 2022). Step outside and discover a gardener's paradise! The backyard is a tranquil retreat, complete with mature perennial gardens and a workshop/she-shed equipped with power and an electric fireplace. There's also an attached garden shed for additional storage. Spend your evenings around the firepit, enjoying your private oasis in a fully fenced yard with a custom-made gate. Recent Updates include: * windows 2018 * Kitchen 2014 *Asphalt shingles 2019 *Lennox furnace Nov. 2019 * Power room 2019 *flooring in the living room, hallway, and both upstairs bedrooms 2024 * New stairs & teleposts in the basement 2024 * electrical panel 2025 with an electrical inspection. This bright & cheery home offers everything you need to live comfortably and enjoy the best of outdoor living. (id:56864)
Century 21 Synergy Realty Inc.
61 Village Walk Private
Ottawa, Ontario
FREEHOLD TOWNHOME right in the heart of MANOTICK! This home is bigger than it looks offering 3 bedrooms + a bonus loft and 3.5 bathrooms. The main level offers a large combined dining/living room and eat-in kitchen with patio doors to the fenced backyard for BBQing. Upstairs you'll find a bright and airy loft that makes a great work from home office/playroom/extra den and large primary bedroom with ensuite bathroom and walk-in closet + two more additional bedrooms and a family bathroom. Fully finished lower level with family room, another full bathroom (!), laundry room and storage space. Spacious foyer with convenient powder room and inside entry to the garage. $107/mo association fee for snow removal and maintenance of private road. This is an unbeatable location walking distance to everything Manotick has to offer: restaurants, groceries, cafes, shopping and just steps to the Manotick arena/community centre. (id:56864)
Sutton Group - Ottawa Realty
7783 Popham Street
Ottawa, Ontario
Steeped in history yet thoughtfully modernized, 7783 Popham is a home where every detail tells a story of care, craftsmanship, and pride of ownership. From the moment you arrive, the charm of this property is undeniable - nestled among mature trees on a beautifully landscaped lot, it offers a peaceful retreat while seamlessly blending the character of the past with the comforts of today. Step inside to discover a space that has been lovingly updated, bringing new life to this stunning home. Gleaming Ash hardwood floors guide you through the main level, where an open and inviting layout awaits. The heart of the home the gourmet two-tone kitchen is a chefs dream, featuring striking granite countertops, a spacious centre island, and sleek stainless steel appliances. Whether youre preparing a family meal or entertaining guests, this space is designed to impress.The warmth of the living and dining areas is elevated by a decorative ceiling and a stunning custom hickory electric fireplace, adorned with a rich walnut mantle. Cozy yet elegant, this space is perfect for unwinding after a long day or gathering with loved ones. The remodelled bathroom is a sanctuary of its own, with a custom tub/shower and carefully chosen accents that add a touch of luxury. Upstairs, three bedrooms provide a restful escape, each offering comfort and charm.Outside, your personal oasis awaits. Whether you're sipping coffee on the back deck, hosting summer BBQs, or enjoying a quiet evening by the firepit, this outdoor space is designed for making memories. And with a 24x24 insulated and heated two-car garage, as well as a separate insulated 24x26 outbuilding, you'll have all the room you need for vehicles, storage, guest area, or even a workshop. 7783 Popham isn't just a house - it's an oasis where history meets modern living, where every update was made with care, and where you'll feel at home the moment you walk through the door. Welcome Home. 24 Hour Irrevocable. (id:56864)
RE/MAX Affiliates Realty Ltd.
2103 Esprit Drive
Ottawa, Ontario
Welcome to this beautiful 4 bedroom 3 bath home where modern luxury meets functional design. Situated on a prime lot, this stunning home boasts a layout that seamlessly connects the living, dining, and kitchen areas, creating an inviting space filled with natural light. The kitchen features stainless-steel appliances, modern cabinetry, and a large central islandideal for culinary enthusiasts and gatherings alike. The primary suite serves as a peaceful retreat, offering a spacious walk-in closet and a luxurious en-suite bathroom with a soaking tub, large vanity, and premium fixtures. Step outside to discover an impeccably landscaped backyard with a generous patio area perfect for barbecues, relaxation, and entertaining. Nestled in a sought-after location close to schools, parks, and local shops, this home offers the best of both a serene neighborhood and easy access to amenities. (id:56864)
Royal LePage Performance Realty
572 Dean Drive
Cornwall, Ontario
This meticulously maintained bungalow, proudly owned by the original owners, offers a spacious and inviting main floor layout. The interlock driveway leads to a double attached garage, setting the tone for the home's welcoming curb appeal. Inside, the bright front living area seamlessly connects to a formal dining room, perfect for hosting. The large, updated kitchen boasts stone countertops, ample cabinet space, and a breakfast island that opens to a cozy family room with a gas fireplace. The main floor also includes 3 bedrooms, including a generous master with an ensuite, as well as a convenient main-floor laundry. The fully finished basement features a sprawling rec room, two hobby rooms, a large workshop, and a third bathroom, offering endless possibilities for use. Outside, enjoy the serene backyard with a two-tier composite deck and beautiful landscaping. Nestled in a peaceful, sought-after neighborhood, this home has been lovingly cared for and is ready for its next chapter. (id:56864)
Century 21 Shield Realty Ltd.
A - 620 Limoges Road
Russell, Ontario
Don't miss this great INVESTMENT/DEVELOPMENT opportunity to purchase this lot of almost an ACRE in the heart of Limoges, in a high traffic area, within the village boundaries. Just one 1 km from Hwy 417 making it just a 25 minute drive to Ottawa! Across the street from Kittawa RV Resort and minutes from Calypso water park, Oasis RV Resort, the Larose Forest, the Innovation Commercial Park and just 5-10 minutes from Casselman, Embrun & Russell! Surrounded by future residential developments. This lot is bursting with potential. Don't miss out! (id:56864)
Exp Realty
20 B Hart Avenue
Ottawa, Ontario
20 B HART AVENUE, 2 bedroom, 2 bathroom stacked townhouse in a central location close to everything - walk to the LRT, shopping (Canadian Tire, St Laurent mall, Best Buy, Train Yards , +++ ) rec facilities, restaurants and close to Ottawa U. Many updates including flooring, windows, paint. Wood burning fireplace in living room, formal dining room, galley style kitchen, main floor powder room, in-suite laundry, master c/w walk in closet, your own fenced in yard for privacy, all patio for no maintenance and for the BBQ. Really a bright sunny unit, facing south and east. Parking spot # 6 plus visitors parking. Strong condo corporation, this unit is move-in ready and available now. (id:56864)
RE/MAX Hallmark Realty Group
2 - 2 Monk Street
Ottawa, Ontario
**Available Today ** Luxury Living in the Glebe at Monk & Fifth! Welcome to your dream urban retreat in the vibrant Glebe neighborhood of Ottawa! This exquisite apartment at Monk & Fifth offers a perfect blend of modern and convenient city living. Situated in one of Ottawa's most sought-after areas, this rental building provides an unparalleled lifestyle, surrounded by an abundance of restaurants, parks, grocery stores, and entertainment options such as Lansdowne and Wholefoods. Being a corner apartment, you will love all the natural daylight that is brought in through the oversized windows. The WalkScore for this location is an impressive 92 out of 100. All your daily errands can be done by foot or bicycle, no need for a car! Whether you're enjoying a quiet evening at home or exploring the lively neighborhood, this rental offers the ideal balance between comfort and excitement. Utilities are extra, street parking is available (id:56864)
Engel & Volkers Ottawa
725 Route 700 Road
The Nation, Ontario
Vacant commercial land across to the new Ford distribution centre, near the shopping malls in Casselman.\r\nBeside the Casselman Veterinary Clinic. An excellent commercial property in the busiest commercial centre between Ottawa and Montreal. (id:56864)
Coldwell Banker Sarazen Realty
364 Sterling Avenue
Clarence-Rockland, Ontario
Welcome to 364 Sterling Ave. Built in 2021, this Longwood 2,197 sqft Calais model features 4 bedrooms and 3 bathrooms with a double car garage. Located walking distance from parks & schools in a prestigious & family oriented street of Morris Village while being ONLY 25 minutes from Ottawa. Main level leading to the open-concept layout featuring a stunning living room with cozy gas fireplace and welcoming dining room. The striking gourmet kitchen is outfitted with quartz countertops, ample cabinetry, stainless steel appliances and centre island with breakfast bar seating. Upper-level features a primary suite with a 3-piece ensuite; another 3 good size bedrooms; 3-piece main bathroom & a convenient laundry area. Almost fully finished lower level offering a huge recreational room, a play room that could easily be used has a bedroom & lots of storage space. Good size backyard perfect for entertaining all summer long. BOOK YOUR PRIVATE SHOWING TODAY!!! (id:56864)
RE/MAX Hallmark Realty Group

