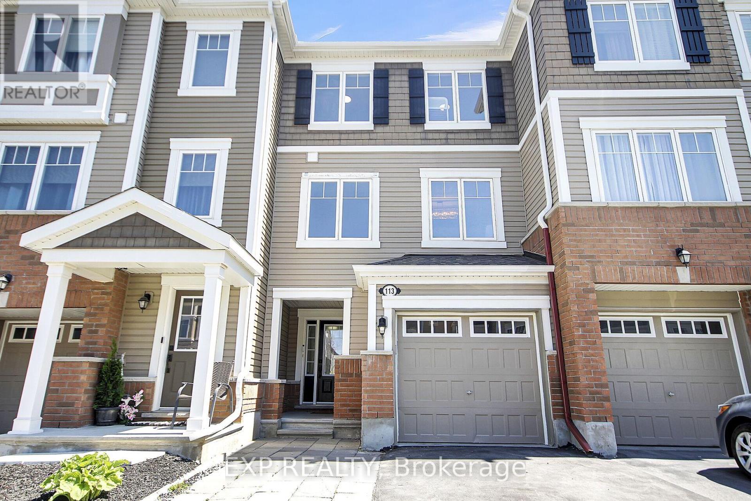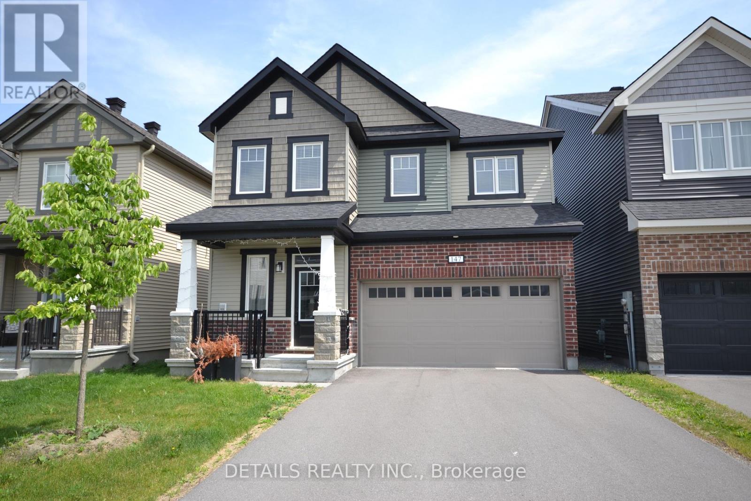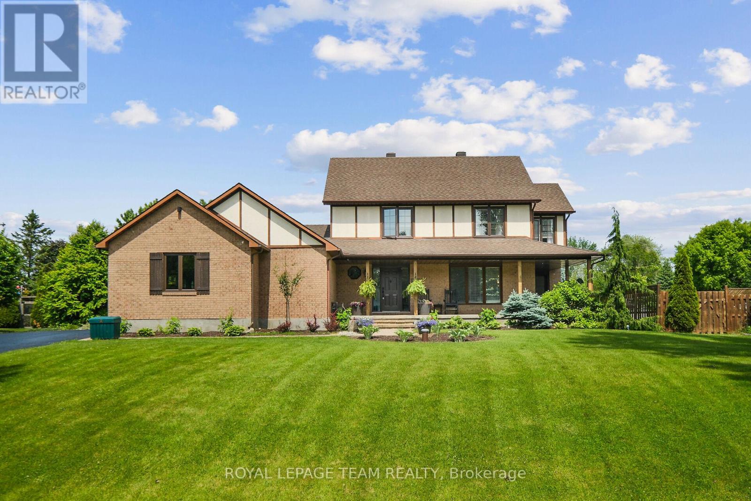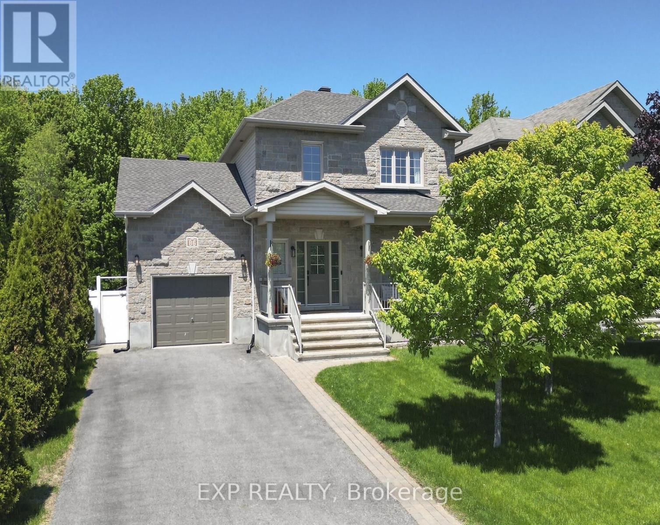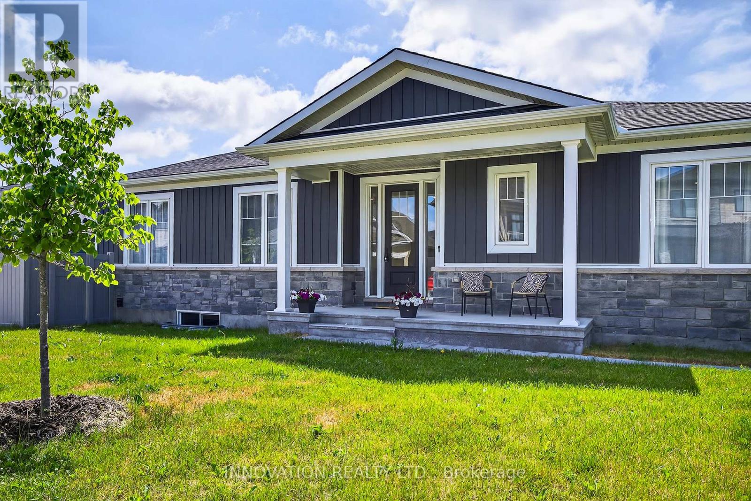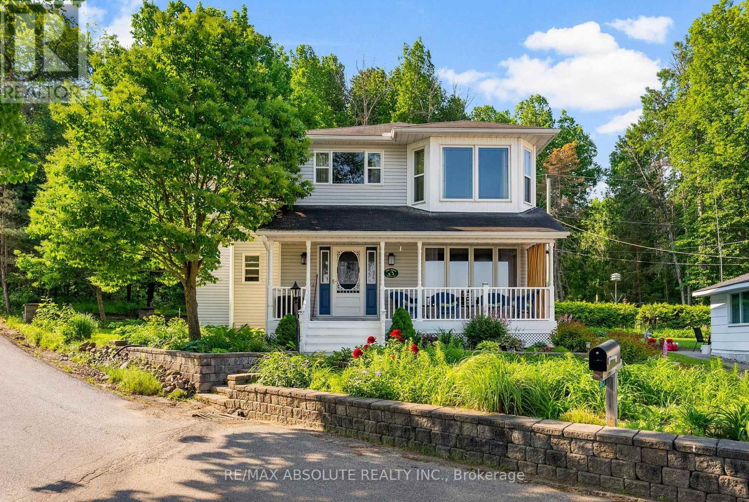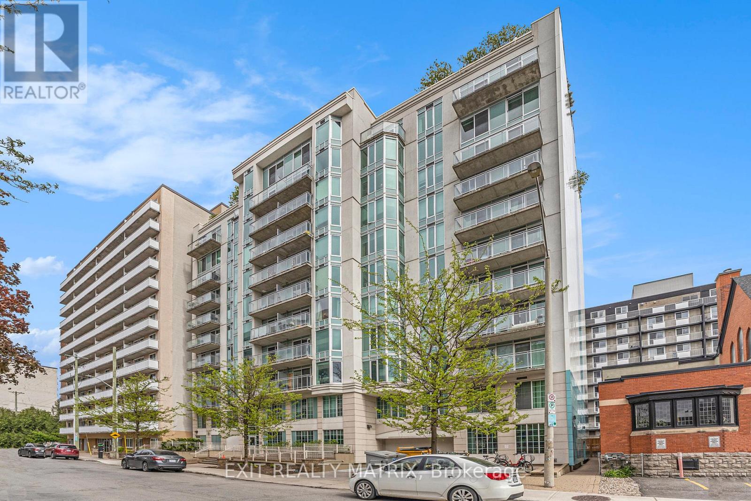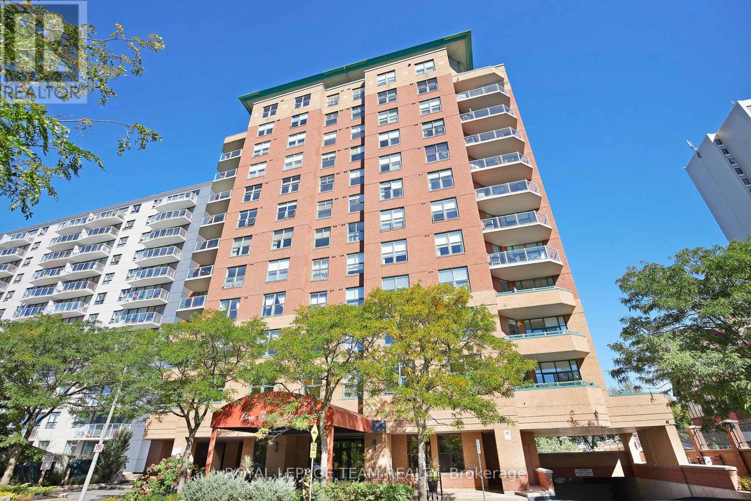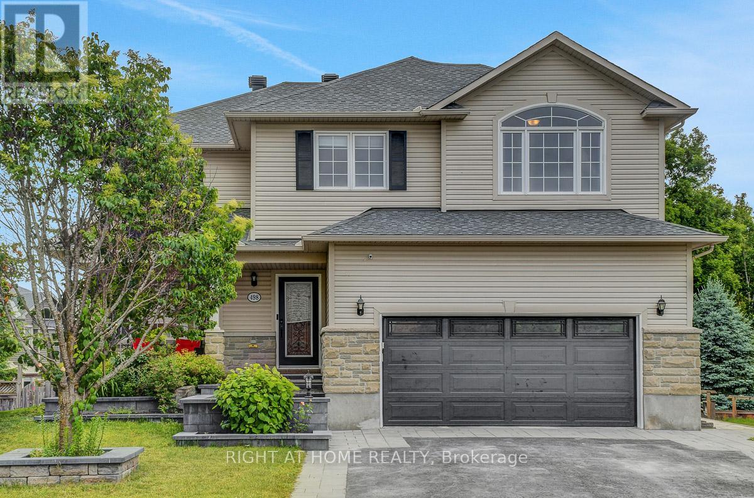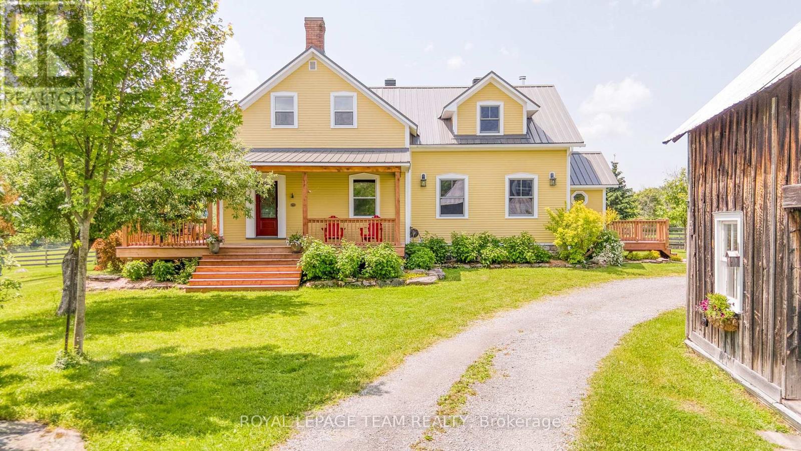19 Gray Crescent
Ottawa, Ontario
Location, location, location! Welcome to this beautifully upgraded 3 bedroom, 2.5 bath end unit townhome, located in the community of Village Green, Kanata. This home is ideally located steps from multiple parks, top rated schools, arena, public transit and Kanata Centrum. The main floor offers a modernized kitchen with granite counters, stainless steel appliances and ceramic tile. The lovely , powder room off the foyer flows into the cozy living room with laminate flooring throughout. French doors off the bright eat in area overlooking the newly fenced yard with deck for summer barbecuing. Additional features include gas line for BBQ and gas dryer for efficiency. Upstairs, you will enter the spacious master bedroom from double French doors with a newly renovated ensuite and walk-in closet. The finished lower level boasts a corner gas fireplace and quaint area to set up a lower level oasis. Lots of storage in the utility area equipped with washer/dryer , freezer and shelving. Upgrades: ensuite bath with walk in shower, fence and deck, light fixtures, painted throughout, painted exterior doors including the garage door, window coverings- 2025. Don't miss out on this well maintained home where listings are rare. (id:56864)
Grape Vine Realty Inc.
48 Colchester Square
Ottawa, Ontario
OPEN HOUSE SUNDAY 2-4PM! Welcome to 48 Colchester Square, a beautifully updated end-unit townhome nestled in the Village Green neighbourhood of sunny Kanata's beloved Beaverbrook community. Surrounded by mature trees, lush landscaping, and tasteful hardscaping, this thoughtfully upgraded and well maintained 3+1 bedroom, 3-bathroom home offers comfort, style, and a rare oversized two-car garage, perfect for young families or those looking to downsize without compromise. Inside, you'll find a bright, inviting layout with designer touches throughout. The main floor features a new kitchen with quartz countertops, a large central island, stainless steel appliances, and plenty of space to cook, gather and entertain. The spacious living room with its cozy fireplace sets the tone for family time or formal entertaining, while the eat-in kitchen opens onto a balcony with pergola accents, ideal for summer BBQs or quiet evenings with a cool drink in hand. Upstairs, the generous primary suite includes a walk-in closet and a spa-inspired 4-piece ensuite with a soaker tub and separate shower. Two additional bedrooms and a stylish main bath complete the upper level. The finished lower level offers flexibility with a bright rec room that can double as a 4th bedroom or large home office, plus laundry, storage, and direct access to the impressive 470 SF garage. Outside, enjoy blooming perennials, mature flowerbeds and an interlock patio, perfect for relaxing or entertaining. The fully fenced yard also provides a safe, welcoming space for kids or pets to play. Ideally located just steps from parks, the wave pool, NCC trails, and top-rated Earl of March HS and Stephen Leacock PS, with shops down the street, Kanata Centrum and the future LRT steps away, Kanata North tech park, DND and major commuter routes all nearby. Move in ready and full of warmth, make 48 Colchester Square your new address! Offers will be conveyed Sunday June 22 at 6pm. (id:56864)
Royal LePage Team Realty
113 Gelderland Private
Ottawa, Ontario
Welcome to the family friendly community of Blackstone where you find this affordable 3 bed 2.5 bath family townhome. FRESHLY PAINTED and NEW LAMINATE ON ALL LEVELS, this home is move-in ready. From the covered portico and spacious front hall, you will find a great family room or flex room with its patio door giving you access to the fully fenced deep back yard, perfect to host family and friends for a BBQ. The laundry area, utility/storage room provide convenient access to the garage. On the next level, the family chef will enjoy a bright kitchen with a window, its newer Stainless Steel appliances including a gas range. The QUARTZ countertops including the spacious island, offer lots of prep space. The dining area with its large window is conveniently located next to the Living Room making hosting a breeze. The bright spacious Living Room is flooded with lots of natural light via its 2 large West oriented windows. The upper level presents a primary bedroom with its WALK-IN CLOSET and UPDATED ENSUITE with a new vanity and ceramic floor. The main bathroom also enjoys a new vanity, new vanity light and beautiful ceramic flooring. Two additional bedrooms with generous closets complete this level. For those with summer allergies, the home heating system benefits from an added HEPA filter. This home conveniently comes with 3 parking spaces (1 garage and 2 surface spaces). Monthly association fee of $120 covers outdoor maintenance, visitor parking, etc. Steps to Terry Fox Dr. and all the shops including the Kanata Costco plus the convenient transit, this home has it all. (id:56864)
Exp Realty
1607 - 158c Mcarthur Avenue
Ottawa, Ontario
Step into a life of effortless luxury at Chateau Vanier! Imagine yourself in this sprawling, sun-drenched 3-bedroom condo, meticulously maintained and ready for you to simply unpack and enjoy. Picture waking up to breathtaking panoramic views from your expansive, south-facing balconies the perfect spot for your morning coffee or evening relaxation.Entertain with grace in the generously sized living and dining areas, where dual patio doors seamlessly connect indoor elegance with your outdoor havens. Natural light floods every corner, highlighting the smart and spacious layout.The heart of this home is the stunning open-concept kitchen, a culinary dream boasting abundant counter space, sleek stainless steel appliances, and a convenient, large storage room to keep everything organized.Beyond your exquisite residence, Chateau Vanier offers a lifestyle of convenience and leisure. Enjoy a refreshing dip in the indoor saltwater pool, stay active in the well-equipped exercise room, lose yourself in a good book in the library, or pursue your hobbies in the workshop.Step outside and discover the ease of urban living. Shopping, transit, and a vibrant array of amenities are just a stroll away, with downtown Ottawa and major highways mere minutes from your doorstep. Plus, enjoy the convenience of underground parking and ample visitor spaces.This carpet-free gem is ideally located within walking distance of the popular Greenfresh Asian grocery store and a convenient bus stop, putting everything you need within easy reach.Don't let this exceptional opportunity pass you by. Chateau Vanier awaits your sophisticated and carefree lifestyle starts here! (id:56864)
Right At Home Realty
147 Unity Place
Ottawa, Ontario
Stunning New 4-Bedroom Detached Home on Premium Lot! Discover this beautifully built 4-bedroom detached home with a double garage, perfectly positioned on a quiet cul-de-sac and just steps from a scenic pond. Situated on a premium lot, this home boasts over $100K in upgrades including a lot premium, granite countertops, smooth ceilings on the main floor and second floor, pot lights, custom blinds, and a gas range connection. Enjoy the bright, open-concept layout, second-floor laundry, and stylish modern finishes throughout, ideal for growing families. Conveniently located near Hwy 417, Tanger Outlets, and the Canadian Tire Centre. Still covered under Tarion warranty. Note: Photos show the home when it furnished (id:56864)
Details Realty Inc.
728 Bayview Drive
Ottawa, Ontario
Warm and welcoming from beautiful sunrise to spectacular sunsets. This picture-perfect year-round home and cottage retreat awaits. Completely re-envisioned in the last few years. Full new foundation, exterior covering, quality roofing, windows and doors. Extended interior sunroom master suite with dual sided gas fireplace. Exceptional kitchen with granite counters, quality appliances, eating ledge, lighting and a cosy dining area. All flooring redone. Secondary bedroom with Murphy bed. Fully upgraded bathroom with laundry included. Newer furnace, hot water and electrical panel. The exterior boasts the charm of an expansive view, full stone wall to miles long sandy beach all nestled on a large treed lot. This community will enrich with its restaurants and full recreation multi use facility. Constance Bay is 20 minutes from Kanata, but worlds away from the hustle and bustle. Embrace this desired waterfront and experience fully this rare opportunity. This truly is a "Piece of Paradise"! (id:56864)
Innovation Realty Ltd.
408 - 180 George Street
Ottawa, Ontario
Welcome to Claridge Royale, a modern condo in the heart of Ottawa's historic ByWard Market. Enjoy the best of city living with boutique shops, grocery stores, farmers markets, top restaurants, and the University of Ottawa all just steps from your door. This bright and stylish unit features large windows with a peaceful courtyard view. The kitchen is equipped with black cabinets, quartz countertops, stainless steel appliances, and a breakfast bar, flowing into an open-concept living area with light hardwood floors. The bedroom includes a double-wide closet and a large window for lots of natural light. The bathroom has a glass-door shower and quartz vanity, and there's a private balcony perfect for your morning coffee. In-unit laundry with a washer and dryer is also included. Claridge Royale offers excellent amenities including an indoor pool, gym, and a rooftop terrace with BBQs and lounge seating. Residents also have access to a boardroom, theatre room, and lounge, along with direct indoor access to Metro grocery. Enjoy peace of mind with 24/7 concierge and security. (id:56864)
RE/MAX Hallmark Realty Group
6 Brigadier Private
Ottawa, Ontario
Welcome to 6 Brigadier Private! Perfectly located next to Macdonald Gardens Park (with direct access!), steps to the Rideau River, Byward Market, Global Affairs, lots of walking/biking paths, Rideau Centre & so much more! This 3-storey (+ basement) executive townhome boasts 1,867 sqft of living space with no carpets in sight & modern upgrades! The main level features a family room, partial bath which includes laundry, inside access to the garage & access to a fully-fenced backyard with direct access to the park. 2nd level features an open concept living - perfect for entertaining, spacious sun-filled living room with gas fireplace, formal dining room, fully renovated kitchen with quartz countertops, island with seating, stainless steel appliances with gas stove, tons of storage/counter space! 3rd level boasts 2 spacious bedrooms - Primary has walk-in closet & cheater access to full bath which is a fully renovated 3PC bathroom with modern tiling, new vanity & rainfall shower attachment. Lower level features a den/office, full 3PC bathroom with stand-up shower, as well as tons of storage! Parking for 2 vehicles with 1 inside the attached garage (with auto-opener) & second in tandem on surfaced laneway. Tenant pays all utilities. Available August 15th! (id:56864)
RE/MAX Hallmark Realty Group
1571 Stanleyfield Crescent
Ottawa, Ontario
Welcome to 1571 Stanleyfield Crescent, a fully renovated, 5-bedroom, 4-bathroom home in the heart of Greely. Thoughtfully updated throughout, this residence features a designer kitchen, modern laundry, and upgraded mechanical systems including a new furnace, water softener, and UV water purifier. The main floor includes a flexible in-law suite perfect for multigenerational living, guests or a home office. Upstairs, four spacious bedrooms await, including a primary with a private ensuite. All bathrooms have been tastefully modernized, including a newly redone downstairs shower. The finished basement offers generous storage and is perfectly equipped as a home gym, rec room, or man cave, complete with a mounted TV and appliances. Step outside into your private backyard oasis featuring in-ground pool, large gazebo with wicker seating and hanging chairs, and in-ground sprinklers for effortless summer hosting. The wide frontage and extended driveway provide ample parking and great curb appeal. Additional highlights include new garage doors, updated windows, and a recently added garage window. Move-in ready and meticulously maintained, this is a rare opportunity to own a home that delivers on space, style, and long-term value. (id:56864)
Royal LePage Team Realty
86 Oasis Street
The Nation, Ontario
Stunningly Updated 3-Bedroom Home in the Heart of Limoges. Welcome to 86 Oasis Street where modern upgrades meet everyday comfort in one of Limoges' most family-friendly communities. This beautifully renovated 3-bedroom, 2.5-bathroom home showcases approximately $70,000 in impressive updates and is ideally located within walking distance to local amenities. Step inside to discover a bright, open-concept main floor featuring new flooring and updated trim and mouldings, a spacious living room with a cozy natural gas fireplace, and a stylish eat-in kitchen complete with KitchenAid appliances, quartz countertops, and a custom feature wall. The sun-filled family room offers the perfect flex space ideal as a playroom, office, or relaxation lounge. Upstairs, you'll find three generously sized bedrooms, a luxurious main bathroom with heated floors, and ultra-convenient second-floor laundry. The fully finished lower level adds even more versatility with a rec room, office nook, and a sleek 3-piece bath perfect for working from home or accommodating guests. Outside, the backyard truly lives up to its Oasis Street address. Enjoy your private paradise with no rear neighbours, mature trees, a screened-in porch with natural gas hookup, and a gorgeous inground pool surrounded by a fully fenced yard ideal for entertaining or unwinding in peace. The insulated and heated garage offers the flexibility to use as a gym, workshop, or keep your vehicles warm all winter long. (id:56864)
Exp Realty
814 Companion Crescent
Ottawa, Ontario
Welcome to 814 Companion Crescent, a stunning newly built modern bungalow in the sought-after community of Manotick. This thoughtfully designed home features over $85,000 in premium upgrades, showcasing exceptional craftsmanship and style at every turn. You'll be impressed by the bright, open-concept layout and the seamless blend of modern elegance and comfort. The kitchen is a true showpiece, anchored by a striking waterfall quartz island and complemented by high-end finishes, including bronze hardware, contemporary lighting, and aesthetically curated fixtures that elevate the space.White oak hardwood flooring flows throughout the main living areas, adding warmth and sophistication. The home offers two generously sized bedrooms, each with its own private bathroom perfect for families, guests, or multigenerational living. Every detail has been carefully considered to create a refined and welcoming atmosphere. Additional features include a stylish main floor laundry room and a spacious double garage offering ample storage.The full basement presents endless possibilities, whether you envision a home gym, media room, office, or additional living space. Outside, the fully fenced backyard is ideal for entertaining or relaxing. This home sits on a large corner lot, with access to beautiful forested trails offering the perfect connection to nature right at your doorstep.Combining luxury finishes, functional design, and a peaceful, nature-inspired setting, this home is truly a fantastic find. Dont miss your opportunity to experience modern bungalow living at its best in one of Manotick's most desirable neighbourhoods. 24 Hours Irrevocable (id:56864)
Innovation Realty Ltd.
813 Archibald Street
Mcnab/braeside, Ontario
You'll fall in love....with this beautiful waterfront home in sought after Rhoddy's Bay. A lovely staircase is a signature feature of this nautical style home. Enjoy breathtaking water views from the sun-filled living room, complete with a cozy gas fireplace.....perfect for relaxing evenings. The dining area offers a lovely view of the beautifully landscaped backyard featuring a rock wall and vibrant perennials. The kitchen boasts white cabinets, a breakfast bar and includes stainless steel appliances (rough in for dishwasher in bank of drawers)......ideal for family fun and entertaining. A convenient powder room is tucked away on the main floor. Upstairs you will find a spacious primary suite with a picturesque bay window overlooking the water. This serene retreat includes a luxurious ensuite with a jacuzzi tub and a walk-in closet. Bedrooms 2 & 3 are a good size. A stylish 4 piece bath and convenient second floor laundry complete this level. Approximate 4 ft crawl space houses utility equipment and offers great storage. While away the afternoon on your front porch overlooking the water and end the day with a BBQ on your private back yard patio. Enjoy a small waterfront patio and an amazing sandy beach! The Algonquin Trail is just steps away for walking and biking. Just a few minutes away....enjoy a round of golf at Sand Point Golf Course. All the amenities of Arnprior are 15 minutes away....great shopping, restaurants, movie theatre, library and much more! Flexible possession......summer starts at this beautiful waterfront home! (id:56864)
RE/MAX Absolute Realty Inc.
336 Quetico Private
Ottawa, Ontario
Stonebridge townhome on private street featuring 3 spacious bedrooms and 4 bathrooms. Gorgeous Brazilian walnut hardwood on main floor. Spacious kitchen with cooktop & stove along with eat-in table with patio doors to a private backyard. Combo Living/Dining Room with large windows and gas fireplace and abundance of light. Perfect to curl up and relax on a summer morning with a coffee. Upstairs large bedrooms and primary bedroom with walk-in closet and 4-piece ensuite bath. The lower level finished with 3-piece bathroom is perfect for a teenage space to relax. (id:56864)
Keller Williams Integrity Realty
708 - 700 Sussex Drive
Ottawa, Ontario
700 Sussex offers a convenient location in the very heart of the nation's capital. It offers a lifestyle like no other address in town with an outstanding walkability score. Walk to the NAC, Parliament Hill,Court House, the vibrant market as well as outstanding restaurants and remarkable city sites.This address offers white glove concierge service daily along with top security within the high end hotel like facilities. 708 is a spacious 2bdrm unit plus den with great space for both entertaining and relaxation. Dramatic floor to ceiling window openings and a mantle/ fireplace anchoring the formal living room create a commanding focal point in this open concept living area is that is ideal for formal entertaining. Flanked by a bedroom on either side of the formal space privacy is assured and a den for quite work space is tucked away near the kitchen. The amenities within 700 Sussex are attractive for entertaining larger gatherings as well as hosting private executive meetings .Minimum 2 year lease (id:56864)
Engel & Volkers Ottawa
35 Bellrock Drive
Ottawa, Ontario
Walking Distance to Top-Ranked Earl of March Secondary School! Truly Move-n Ready w/ Fresh Painting & Extensive updates. This immaculate 3-bed 3-bath freehold townhouse sits on a quiet street w/ no front neighbor and no direct back neighbor, next to a park and playground! It features NEW flooring on the second floor, basement, and both staircases. The main level boasts light-toned hardwood flooring, open dining room and living room with fireplace & striking accent wall! The bright kitchen features maple cabinets and a cozy eating area. Upstairs, the spacious primary bedroom offers a 3-piece ensuite and a walk-in closet, along with two additional well-sized bedrooms. The finished lower level includes a welcoming family room with a gas fireplace and ample storage space. Enjoy the fully fenced backyard featuring a large deck and BBQ gas hookup which is perfect for outdoor living and entertaining! Extensive Upgrades: 2022 - New furnace, new AC, new OWNED hot water tank (HWT), and all new kitchen appliances, Re-finish the main floor hardwood; 2023 - Backyard deck, backyard fence, and front yard landscaping; 2024 - New washer and dryer; 2025 - Entire house painted. (id:56864)
Keller Williams Integrity Realty
1008 - 138 Somerset Street W
Ottawa, Ontario
Welcome to Somerset Gardens in the heart of Centretown, where urban convenience meets modern comfort. This spacious and rare 1-bedroom plus den condo is move-in ready and offers one of the most sought-after layouts in the building, complete with underground parking and a host of upgraded features. Freshly painted, this unit boasts a bright, open-concept floor plan with engineered hardwood in the main living areas and oversized south-facing windows that flood the space with natural light. The stylish kitchen is equipped with granite countertops, a breakfast bar, plenty of lighting and abundant cabinetry ideal for home cooks and entertainers alike. The versatile den makes a perfect home office or reading nook, while the primary bedroom offers a full wall of closet space and room for a queen-sized bed. A tiled foyer with a coat closet and large pantry enhances storage functionality. Enjoy morning coffee or evening drinks on the covered balcony, accessible from the main living space. In-unit laundry, all appliances, and window treatments are included, along with a storage locker for added convenience. Somerset Gardens offers exceptional amenities including a rooftop terrace with BBQs and panoramic views, a sunroom, library, meeting room, bike storage, and a Virtuo car-sharing service. Steps from the Canal, Elgin Street, the University of Ottawa, and the best of downtown dining and culture, this home is ideal for professionals, students, downsizers, or investors seeking a turnkey property in an unbeatable location. Condo fees include heat, water, and central A/C. Don't miss your chance to experience premium downtown living. Schedule your private viewing today. (id:56864)
Exit Realty Matrix
3 Marcasite Road
Ottawa, Ontario
Welcome to this meticulously maintained single-family home nestled in a charming and family-friendly community. Boasting 4 bedrooms, this property features a main floor adorned with hardwood floors, formal family room and dining rooms, a sun filled living room with a gas fireplace & a modern updated kitchen equipped with granite countertops, an eat-in area, walk in pantry and stainless steel appliances. The upper level offers 3 bedrooms with den, including a second floor washer/dryer, a generously sized primary bedroom featuring a walk-in close and large 4 piece bathroom with soaker tub & separate shower. The finished basement includes a wet bar, a spacious rec-room, 3 piece bathroom and could be used as an In Law Suite! Great location close to parks, great schools & much more! (id:56864)
Fidacity Realty
3317 Wild Cherry Drive
Ottawa, Ontario
Welcome to this beautifully updated raised ranch home in the sought-after community of Osgoode! This move-in ready 3-bedroom, 3-bathroom home is nestled on a spacious, tree-lined lot with no rear neighbours offering the perfect blend of privacy, charm, and modern comfort. Step into the large, welcoming foyer with direct access to the insulated and heated 2-car garage, plus patio doors that lead to your own backyard sanctuary. Inside, you'll fall in love with the stunning gourmet kitchen, designed for both everyday living and effortless entertaining. Featuring a massive island with an extended breakfast bar, granite countertops, wall pantry, and a custom built-in servery in the dining room, this kitchen offers oodles of cabinetry and workspace to delight any home chef. The open-concept main living area is filled with natural light from large, bright windows and features gleaming hardwood floors plus, the entire home is carpet-free! The primary bedroom is a peaceful retreat overlooking the picturesque backyard and includes a walk-in closet and a 4-piece ensuite. Two additional bedrooms and another full bath complete the main floor. Downstairs, the lower level is just as impressive with oversized above-grade windows, creating a bright and inviting space for relaxing or entertaining and high ceilings. Cozy up by the stone-faced gas fireplace in the family room or host unforgettable gatherings at your custom-built Tiki bar, games area and a convenient bathroom. There is even unspoiled space ready for two more bedrooms or home office if desired. Outside, enjoy your private oasis featuring a large deck, interlock walkways, perennial gardens, and a fully fenced yard. Dine al fresco in the screened gazebo or soak up the sun on the open deck. With a Generac backup system, this home is as practical as it is beautiful. Don't miss your chance to own this exceptional home in a vibrant, friendly community where privacy, space, and style meet. (id:56864)
Royal LePage Team Realty
304 Ponderosa Street E
Ottawa, Ontario
This pristine Mattamy Homes Magnolia model (2,258 sq ft) sits on a premium lot on a quiet crescent, facing a beautiful park with no rear neighbors; a rare find in Abbott's Crossing, one of Stittsville's most desirable, family-friendly neighborhoods! Offering 4 bedrooms and 3bathrooms, this home features 9 ceilings on the main level, hardwood and tile flooring, and a thoughtful, functional layout. The spacious kitchen boasts HanStone quartz counters, deep drawers, upgraded shaker cabinetry with extended uppers, chimney-style hood fan, and a sleek white tile backsplash. The adjacent eating area opens to the backyard with a stone patio, gazebo, and PVC fencing with double gates. Enjoy a cozy fireplace in the living room, a spacious flex room which would be perfect as a formal dining room, a work at home area, or a play room...very family friendly! Completing the main level is a mudroom with garage access, built-in storage and walk-in closet. Upstairs, find four generous bedrooms, a second-floor laundry room, and a primary retreat with two walk-in closets and an upgraded 3-piece ensuite. Additional features include a wide staircase, basement bathroom rough-in, conduit for EV charger, and unbeatable access to the TransCanada Trail, parks, schools, recreation facilities, stores, and HWY 417. This home is move-in ready and in immaculate condition! (id:56864)
RE/MAX Hallmark Realty Group
Royal LePage Team Realty
1002 - 1171 Ambleside Drive
Ottawa, Ontario
Not often can you have a water view while doing your dishes!! Welcome to stress-free living (condo fees include all the utilities and amenities in the building). This beautiful 2-bedroom plus den offers breathtaking views of the water from almost every room, whether the bedrooms, the kitchen, or the den. Large, very bright and freshly painted, this suite provides the warmth of freshly professionally cleaned carpeting and awaits your personal touches. Separate heating controls, too. Enjoy the option of 2 balconies to enjoy your morning coffee or relax with a book in the afternoon. Plenty of in-suite storage too! Ambleside 2, a well-run condo with support staff, offers a luxurious and comfortable living experience with various amenities. Residents can enjoy an indoor pool, gym, sauna, squash court, games room, billiards, workshop, puzzle room, guest suites, underground parking, bike storage, car wash, and a storage locker. It's an excellent opportunity for those seeking a well-connected community with resort-style facilities. (id:56864)
Royal LePage Performance Realty
Ph1 - 131 Wurtemburg Street
Ottawa, Ontario
Your next move: inspired riverbank living in a top-of-the-world penthouse residence, where peace, refinement, and sophistication take priority the moment you step inside. From the first glance, you're welcomed by breathtaking 270+degree views that capture the best of Ottawa's beauty and Parliament Hills iconic silhouette, the dynamic city skyline, the shimmering Ottawa River, and the vibrant Gatineau Hills beyond. Whether you're entertaining guests, enjoying quiet mornings, or relaxing at days end, this ever-changing backdrop ensures you'll never tire of the scenery. Inside, a thoughtfully designed open-concept living, dining, and kitchen area sets the stage for stylish living. Maple hardwood flooring, rich cabinetry, high ceilings, recessed lighting, and custom built-ins combine to create an elegant yet comfortable space. A long hall designed as the perfect place to showcase your cherished art pieces, bringing a sense of gallery-like sophistication to daily life. Two spacious bedrooms offer privacy and autonomy, each with its own ensuite bath and generous closet space to ensure complete comfort. The primary suite enjoys its own private terrace, an exclusive retreat with unmatched views. Additional conveniences include a den or home office, in-unit laundry, study, and easy hallway access to all spaces. An expansive balcony invites you to unwind or host gatherings against the dramatic backdrop of the Gatineau Hills, with summer fireworks providing spectacular entertainment. Outdoor enthusiasts will appreciate proximity to Macdonald Gardens Park, riverfront trails, and bike paths. Business and cultural centres are just minutes away, catering to a vibrant urban lifestyle. With two parking spaces, visitor parking, and ample storage, comings and goings are effortless. Seize this rare opportunity for penthouse living at its finest where breathtaking views, inspired design, and unparalleled convenience await. (id:56864)
Royal LePage Team Realty
498 Landswood Way
Ottawa, Ontario
Open House Sunday June 22nd 2-4pm. Beautifully Updated Holitzner built home with walk-out lower level on a huge premium lot in highly sought after Deer Run! This spacious 6 bedroom family home offers open concept design, living room with soaring ceiling, separate dining area, gourmet kitchen with breakfast island, granite counters, eating area & access to back deck with BBQ hook-up & awning, main floor laundry, sunken family room with stoned gas fireplace, stunning open wood staircase to 2nd floor with iron spindles, primary bedroom with 5pce ensuite, generous room sizes throughout, 4 gorgeous bathrooms, 2 gas fireplaces and 1 electric, finished bright walk-out offers another kitchen, 2 bedrooms, bath, rec room, 2nd laundry & access to screened in covered area (great in-law suite or teen retreat), no carpet, pot lighting & so much more! Located on a desired quiet family street, immense backyard is fenced & treed with storage shed & irrigation, too many features & updates to mention! Family living at its Best. (id:56864)
Right At Home Realty
6 Alison Korn Private
Ottawa, Ontario
Welcome to 6 Alison Korn Private, a beautifully maintained and move-in ready condo townhome nestled in the sought-after community of Bells Corners. Originally designed as a three-bedroom, this home has been thoughtfully converted into a spacious two-bedroom layout to enhance comfort and functionality. Ideal for professionals, small families, or downsizers, this smart home is fully wired with Ethernet throughout and features a NEST thermostat, offering modern convenience and efficiency at every turn.The bright, chef-inspired kitchen is perfect for both daily living and entertaining, featuring under-cabinet lighting and a generous breakfast bar that seats four or more. The open-concept main level is filled with natural light, creating a warm and inviting atmosphere. Upstairs, youll find two bathrooms, including a spa-like main bath with elegant, contemporary finishes that truly must be seen to be appreciated. The primary bedroom includes custom closet organizers, and the home boasts extensive hardwood flooring, built-in storage solutions, and energy-efficient LED pot lights throughout.Step outside to enjoy your own private, fully fenced backyard, which offers exceptional privacy thanks to mature trees a serene retreat for relaxing or entertaining on the deck. The property also includes private covered parking with the option to request a second space through permit. Located just steps from a picturesque park setting and with convenient access to public transit, this home is also close to the Ottawa Greenbelt and its extensive trail network, and only 4 kilometres from the DND Carling Headquarters.With recent updates including a new A/C and furnace in 2017, a fenced yard and asphalt driveway completed in 2019, and fresh interior paint, this home is truly turnkey. Situated in a quiet, family-friendly enclave, it offers the perfect blend of privacy, style, and location. 24 hour irrevocable on all offers. (id:56864)
Exit Realty Matrix
2931 Ramsay Con 3c Road N
Mississippi Mills, Ontario
ONE OF A KIND WITH INSTANT CURB APPEAL SET ON 94 ACRES!! Originally an 1800s farmhouse which was dismantled & meticulously rebuilt + an addition in the 1990s. You will be impressed with the charm and character plus the quality upgrades. The handy mudroom/foyer with tile floor is the ideal place to greet family & friends. Recently updated kitchen is complete with quartz counters and tile floors + a sunny window overlooking your backyard. Both the dining room & living room have wide plank floors & beamed ceilings. From the living room you have direct access to your wrap around veranda. The perfect place to have your morning coffee & listen to the birds!! The family room showcases an exposed log wall, wide plank floors & a cozy wood stove. From the family room you have direct access to your sun room offering a peaceful relaxing view overlooking your back fields. A handy two-piece bathroom is conveniently located on the main floor. Upstairs you will find three spacious bedrooms with pine floors The primary bedroom offers a walk-in closet. With Fiber Internet & the office area it is an ideal place for those that work from home. Modern 5-piece bathroom with double sinks, a soaker tub & a separate shower stall. Excellent out bldgs including two separate detached garages both offering extra storage space & room for your special projects & hobbies. Oh and don't forget the fresh eggs from your own chicken coop!! The acreage offers the perfect combination of open fields, forest and even a pond next to the house! You will have year-round enjoyment with hiking & 4-wheeling in the summer, cross-country skiing, snowshoeing & snowmobiling in the winter. Recent upgrades roof, furnace and wood stove 2016, windows 2018, two doors 2019, kitchen and both bathrooms 2021, veranda 2023. Utilities hydro approx $190/mo, propane approx $190/mo, wood 3 chords/yr. Located on a peaceful country road with easy access. 15 min to Almonte, 1 hr to downtown Ottawa, min to Clayton General Store. (id:56864)
Royal LePage Team Realty



