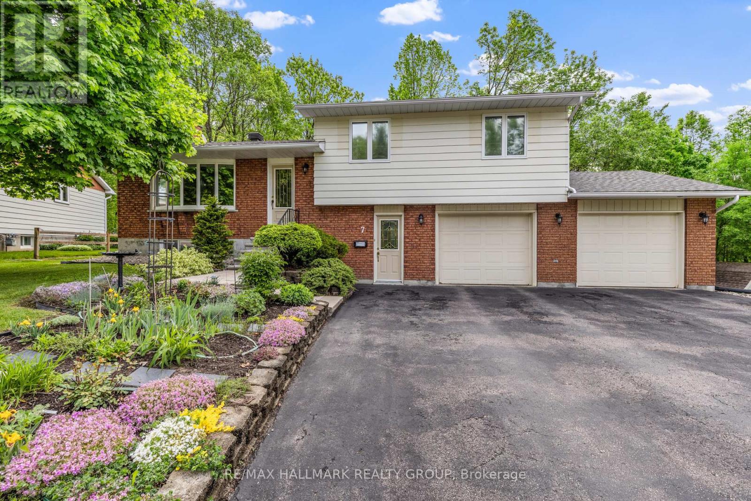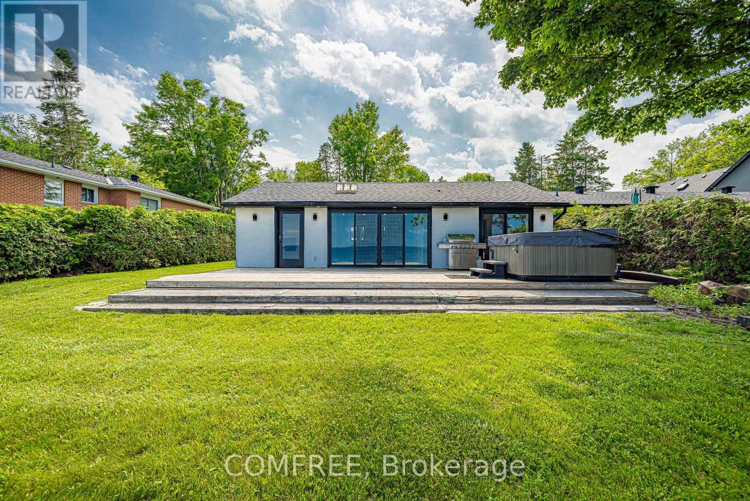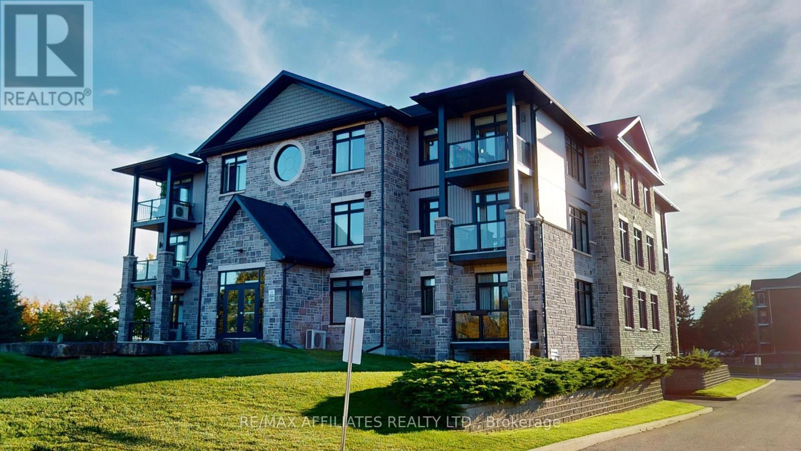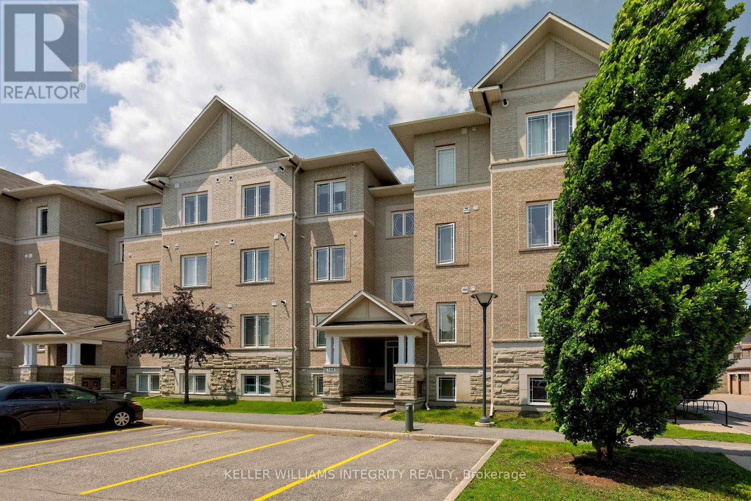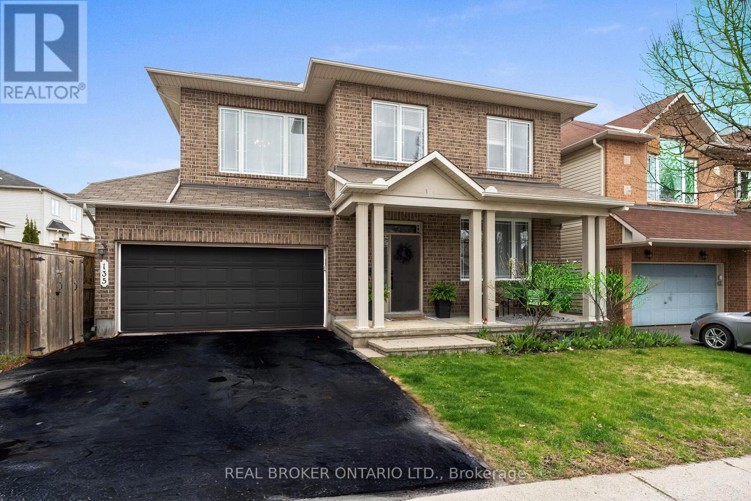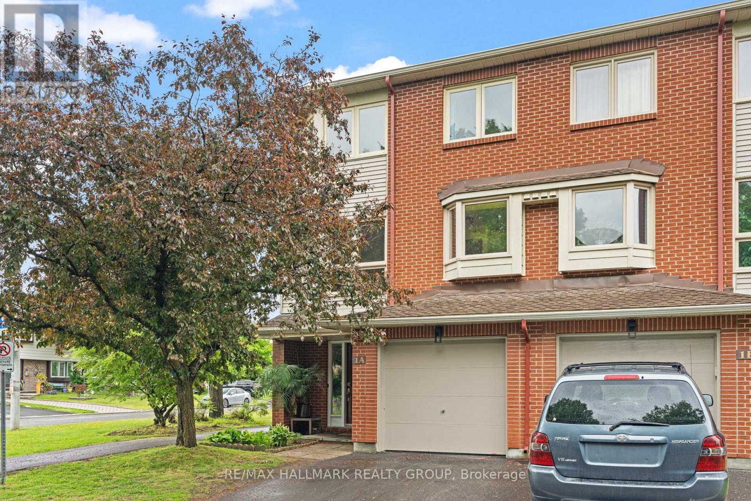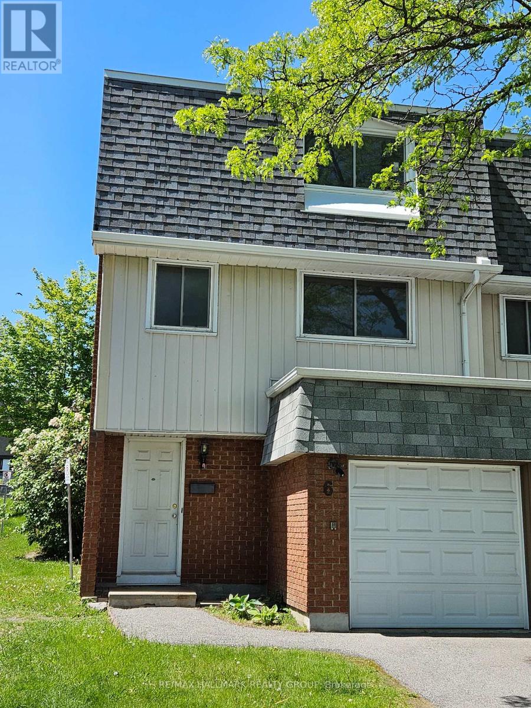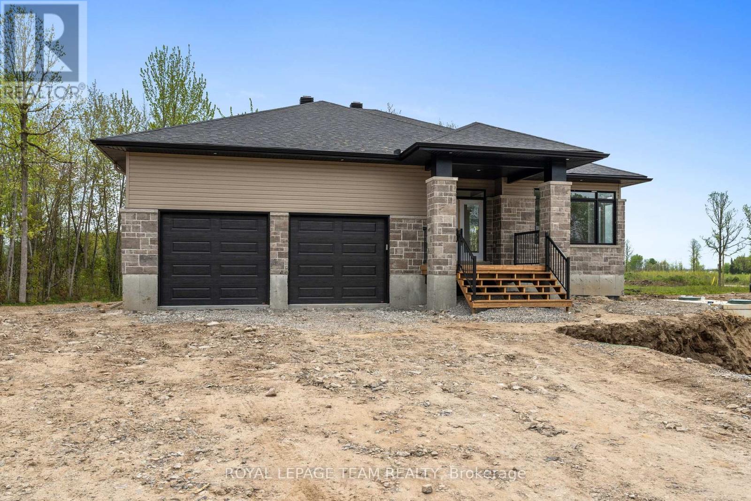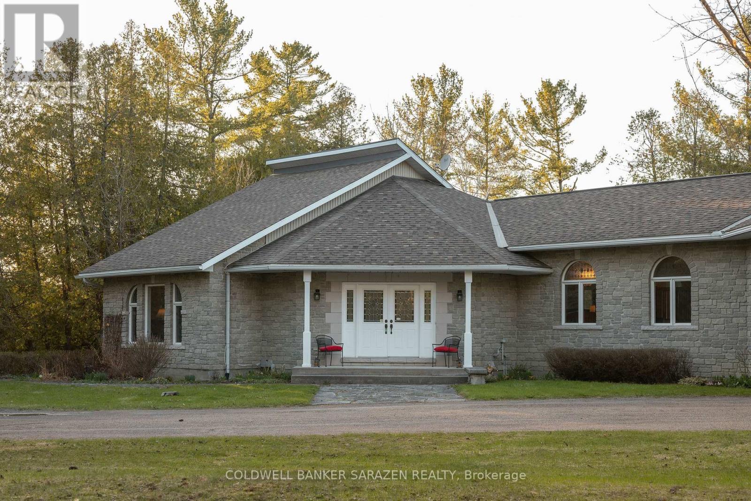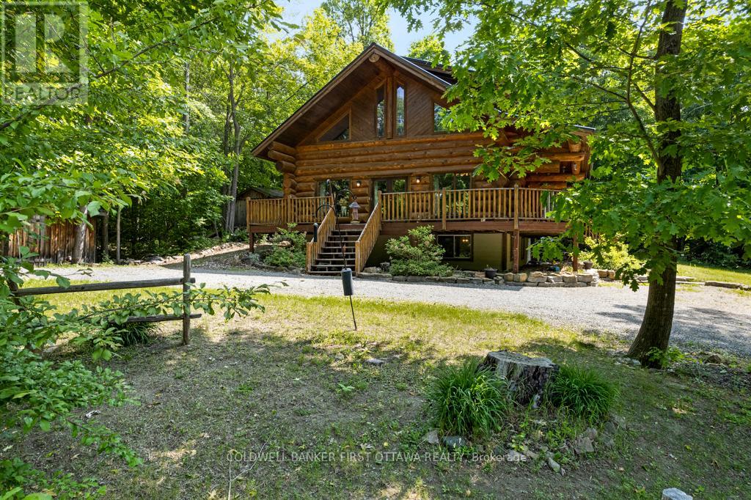3721 Ashton Station Road
Ottawa, Ontario
Discover this beautifully crafted, custom-built bungalow nestled on a tranquil and private 5-acre lot offering the perfect balance of peaceful rural living with easy access to city conveniences. Offering 2+1 bedrooms and a fully finished basement, this home blends exceptional craftsmanship, comfort, and the charm of country living with the convenience of urban access. The open-concept main level features a bright and spacious kitchen with ample cabinetry and counter space, flowing seamlessly into the living and dining areas. Rich hardwood flooring and crown moulding reflect pride of ownership throughout. From the living area, step out to a large deck perfect for barbecues, relaxing, or enjoying the serene views of your property. Two well-sized bedrooms are located on the main floor, along with the convenience of main floor laundry. The finished lower level offers flexibility for a growing family or guests, with a third bedroom, a large family room, 3-piece bathroom, workout space, and ample storage. Car lovers and hobbyists will appreciate the 28' x 28' attached insulated garage complete with a propane heater for year-round use plus a bonus 20' x 16' detached shed/ garage that's ideal for a workshop, storage, or recreational gear. Outside, enjoy the tranquility of mature trees, trails and open green space with endless potential whether you're dreaming of a garden, future expansion, or simply more space to roam and play. This home is truly move-in ready, with thoughtful design, high-quality finishes, and unbeatable outdoor space. Its a rare opportunity to own a custom-built home on a large rural lot, offering the perfect blend of privacy, comfort, and accessibility to everyday amenities. Don't miss your chance to live the peaceful country lifestyle without giving up the convenience of the city. Offers will be presented at 12pm on Tuesday June 24th. (id:56864)
Details Realty Inc.
1508 Roberval Avenue
Ottawa, Ontario
Welcome to 1508 Roberval Avenue, a beautifully maintained home tucked into a quiet pocket of Orleans with no rear neighbours and a backyard that feels like your own private escape. Offering 3 bedrooms, 3.5 bathrooms, and thoughtful updates throughout, this home blends character, comfort, and everyday convenience. Step inside to a bright and inviting living and dining area with hardwood flooring that continues throughout the main and upper levels. The kitchen features ample prep space and tasteful finishes, opening into a cozy family room with a gas fireplace. Patio doors lead directly to the oversized deck and fully fenced backyard, perfect for summer gatherings or quiet evenings outdoors. Upstairs, the hardwood continues through the hallway and all three bedrooms. The spacious primary suite includes a walk-through closet and its own private ensuite. Each of the three full bathrooms has been updated with granite counters and modern fixtures, giving the home a polished and cohesive feel. The fully finished basement adds even more flexibility, with a large rec room, full bathroom, and plenty of storage space to suit your needs. Outside, enjoy the peace and privacy of a tree-lined yard with no rear neighbours. A single-car garage with inside entry adds to the everyday convenience. Set in a sought-after neighbourhood close to parks, schools, shopping, and public transit, this is the kind of home that makes everyday living easy. (id:56864)
Exp Realty
55 - 345 Kintyre Private
Ottawa, Ontario
Welcome to 345 Kintyre Private, a beautifully updated 2-storey townhome located in the vibrant and family-friendly community of Carleton Square. This stylish and functional home offers the perfect layout for first-time buyers, young families, or anyone seeking a move-in-ready space with modern upgrades and everyday conveniences.Step into a bright and welcoming main floor featuring fresh tile flooring and a warm, open-concept living and dining areaideal for both entertaining and relaxing. The highlight of the main level is the brand new kitchen, thoughtfully redesigned with sleek cabinetry, new countertops, and all-new stainless steel appliances. Sliding patio doors off the eat-in area lead to a private, fenced-in backyard perfect for summer BBQs or quiet evenings outdoors.Upstairs, you'll find three well-sized bedrooms, each with generous closet space and large windows that let in plenty of natural light. The modern full bathroom has been tastefully updated and offers a fresh, clean design with contemporary finishes.This home also features a fully finished lower level with great potential for a recreation room, home office, or workout area. A dedicated surface parking space is conveniently located near your front door.As part of the condo community, residents enjoy access to great amenities, including an outdoor pool and a children's play area making it easy to enjoy leisure time close to home. Centrally located in Carleton Square, it is within walking distance of Mooney's Bay Beach and the Rideau Canal. In addition the property is minutes away from parks, schools, shopping, transit, and quick access to the 417. With condo fees covering water and building insurance, this low-maintenance home is the perfect place to start your next chapter. Dont miss it schedule your private showing today! (id:56864)
Coldwell Banker First Ottawa Realty
7 Indian Court
Laurentian Valley, Ontario
Nestled on a serene cul-de-sac overlooking the tranquil Indian river, this sensational executive home exudes comfort and style. Boasting over 2500 sq ft (including the lower level) of split-level living space, this 3+1 bedroom split-ranch stands out with its unique design and picturesque surroundings. Set in the coveted Laurentian Valley, where city amenities meet affordable taxes and offers an idyllic blend of convenience and adventure from your door step. Step inside to discover a meticulously crafted interior that showcases attention to detail at every turn. The heart of the home is the fabulous four-season sunroom, a peaceful retreat where you can bask in nature's beauty while enjoying views of the Indian river or cozy up by the Gas fireplace. From quartz countertops to hardwood flooring, the home is complete with quality finishes throughout. Two gas fireplaces add warmth and ambiance, while features like a jacuzzi-style tub in the upstairs bath and convenient laundry facilities with 2 pc bathroom on the ground floor enhancing everyday living. Recent updates ensure modern comfort and efficiency and include: Windows and thermal panes from 2019 to 2024, a newer roof in 2015, a high-efficiency furnace and A/C unit installed in 2018, upgraded to a 200 amp service in the same year, Generlink added in 2019, all new appliances acquired between 2018 and 2025 (excluding the fridge), and improved insulation. Storage is ample with a two-bay garage and shed for equipment and toys. Outside, there's a double-wide driveway accommodating up to four cars, great home for entertaining. Located just a short drive away from Petawawa (15 mins), Deep River (35 mins), Algonquin Park (30 mins) and Ottawa (1.5hrs), making it an Ideal Location. With everything meticulously taken care of you can easily move in and personalize this home as your own. (id:56864)
RE/MAX Hallmark Realty Group
2056 Dorima Street
Ottawa, Ontario
Nestled on a peaceful cul-de-sac in a sought-after neighborhood, this beautifully maintained Minto Empire model offers 3 bedrooms, 2.5 baths, and timeless charm. The home features freshly painted main and upper levels (2024), updated flooring throughout (2022), crown mouldings, and a cozy gas fireplace. The kitchen is equipped with classic maple shaker cabinetry and neutral ceramic tile. Enjoy outdoor living in the fully fenced backyard, complete with a deck, patio, and no direct residential neighbours behind. Roof redone in 2021. A home that checks all the right boxes. (id:56864)
Exit Results Realty
901 Woodland Drive
Oro-Medonte, Ontario
Stunning waterfront, air conditioned, home with vaulted ceiling on a spacious lot with breathtaking panoramic views! This beautifully finished property features vaulted ceilings, new windows and wide triple-pane sliding doors that flood the space with natural light and highlight the spectacular scenery. The gourmet kitchen is a chef's dream with granite countertop island and high-end appliances. The elegant bathroom boasts a modern glass shower while heated, premium porcelain flooring runs throughout the home for year-round comfort. Enjoy cozy evening and entertaining guests in the bright living spaces or step outside to soak in the hot tub or relax in the wide waterfront sitting area. This home combines luxury, comfort, and lifestyle for seasonal and everyday living. (id:56864)
Comfree
932 Laflin Avenue E
Cornwall, Ontario
Great neighborhood! friendly North end location. WONDERFUL BRICK BUNGALOW, FINISHED BASEMENT. 4 Bedrooms, 4pice 2 bathrooms, Located in a desirable and Quiet residential area!. close to park, All Appliances included!!24 Hour notice for showing,48 hour irrevocable on all offers. Buyer will get vacant possession at closing. (id:56864)
Royal LePage Performance Realty
146 Bishop Street S
North Glengarry, Ontario
Spacious & Functional Family Home on Large Town Lot! This home offers an abundance of space and functionality - perfectly suited for a growing or busy family. Currently owned by a lively family of six, this home combines everyday convenience and comfort. With a generous lot size and ideal location, it's designed for those who need room to spread out and enjoy every moment. The spacious 2-storey design boasts ample living space across both floors. Featuring practical main floor laundry, a main floor bath with a walk-in tub, and a large, bright front sunroom that is perfect for sipping your morning coffee or unwinding at the end of the day. 3 generously sized bedrooms on the upper level provide plenty of space for rest and relaxation. Sitting on a sizable town lot, with 2 driveway entrances for additional parking, there's ample outdoor space for kids to play, gardening, or simply enjoying the fresh air. Whether you want to build a dream outdoor oasis or have plenty of room for the kids to run, this lot offers endless possibilities. Located in a peaceful town, this home offers the perfect balance of quiet, suburban living with proximity to schools, parks, shopping, and more. Lots of upgrades, including pergola (2024), Deck (2022), Roof (2020), A/C (2020), sewer lateral replaced (2022), windows (2019-2023) Furnace (2017). Dont miss the chance to make this amazing property yours today! (id:56864)
RE/MAX Affiliates Marquis Ltd.
302 - 1109 Millwood Avenue
Brockville, Ontario
Welcome to your dream condo in the heart of beautiful Brockville! This bright and spacious 2-bedroom, 2-bathroom gem is all about comfort and convenience. Step into the stunning kitchen, where bright white cabinetry and sleek quartz countertops make cooking a breeze. The open-concept design flows seamlessly into the living space, highlighted by beautiful, oversized windows that flood the home with natural light. With 9ft ceilings, the space feels even more airy and inviting. The primary bedroom boasts a private ensuite for your perfect retreat, and there's even in-unit laundry for added convenience. Step out onto your beautiful balcony on the top floor, where you can sip your morning coffee or unwind while taking in the stunning city views. Stay cozy with in-floor radiant heat and enjoy natural gas and central air conditioning year-round. Plus, this condo is wheelchair accessible! Located just steps from shops, dining, and walking trails, your perfect home awaits! (id:56864)
RE/MAX Affiliates Realty Ltd.
883 Craig Road
North Grenville, Ontario
Looking for a resort lifestyle in your very own private backyard oasis? Enjoy spectacular sunsets? Wanting a home in the country but only minutes to all the amenities in Kemptville? Look no further! This gorgeous, contemporary bungalow in Oxford Mills has been recently, extensively upgraded and is meticulously kept! Pride in ownership & move-in ready! The home sits on a gorgeous 5.5 acre lot that has a large cleared area (no need for a ride on mower as the property comes with a new Robotic GPS Lawn Mower) as well as forested land offering complete privacy. The backyard oasis includes a luxurious in ground salt water pool (new liner, new lights, new heater, new salt cell) w/ a large interlock patio and deck perfect for all your entertaining needs. Included is a beautiful barrel sauna and a new, fully enclosed gazebo with screened windows & a decadent swim spa/hot tub! NO views of any neighbors - just nature! The beautiful & functional floor plan offers an open concept Great Room that boasts luxury vinyl flooring, a large picture window & is open to the Gourmet Custom Kitchen with tons of cabinetry, granite counters, large island & honed marble backsplash. Open to the dining area with new french doors that lead to your new deck w/glass railings. ALL new flooring & lights fixtures throughout the home. NO carpets! Main floor primary bedroom w/a new 4 piece bath that will WOW you! The second & third bedrooms are generously sized and complete the main floor. Need a nanny suite, teenager retreat or in-law suite? Downstairs you will find a spacious family room w/cozy wood fireplace (WETT certified), a 4th bedroom, a new 4 piece bath, den, a gym, and two extra rooms to fill! UPGRADES IN THE LAST TWO YEARS: New roof, new facia, soffit & eavestrough, new heat pump system, new hot water tank. Professionally installed exterior Gemstone lights for any season. Large gravel pad on the property is prepped for a garage, storage shed or shop! ~WELCOME HOME~ (id:56864)
Royal LePage Team Realty
809 - 100 Grant Carman Drive S
Ottawa, Ontario
Absolutely stunning 1-bedroom + den condo with approx. 882 sq. ft. of beautifully renovated living space, perched on the 8th floor of one of Ottawas most admired Minto-built buildings. Enjoy spectacular east-facing viewsperfect for watching Canada Day fireworksover mature west-end neighbourhoods and toward Centretown. The sleek modern kitchen is equipped with an induction cooktop, built-in wall oven, Fisher & Paykel fridge, and stainless steel hood fan. The elegant bath, updated flooring, and spacious primary bedroom with mirrored walk-in closet offer comfort and style. A bright den adds versatility for a home office or guest space. Includes in-suite laundry, central A/C, underground parking, and a large storage locker. Set on a tranquil 4-acre landscaped property with resort-style amenities: indoor pool, sauna, whirlpool, fitness centre, party room, and outdoor patio. All just steps from Merivales best shopping and transit. A rare blend of peaceful surroundings and urban convenience. (id:56864)
Ideal Properties Realty
8 - 188 Paseo Private
Ottawa, Ontario
Welcome to this impeccably maintained 2-bedroom, 1.5 bath top floor condo in the sought-after Centrepointe community. Enjoy a bright, open-concept layout with luxury vinyl flooring throughout and an abundance of natural light. The modern, fully equipped kitchen features ample storage and counter space, and it seamlessly connects to the spacious living and dining area, ideal for both everyday living and entertaining guests. Step outside to your private balcony for a breath of fresh air and a perfect spot to relax. Both bedrooms are generously sized and offer excellent closet space. The unit includes a full bathroom, a convenient powder room for guests, in-unit full size laundry, and plenty of storage. One parking space is also included. Take advantage of unbeatable access to shops, restaurants, grocery stores, and public transit. Commuting is easy with HWY 417 just minutes away. For outdoor enthusiasts, nearby NCC walking and biking trails, parks, and green spaces await. Experience the perfect blend of comfort, convenience, and community, all in one exceptional home. Available Immediately. Convenient Centrepointe location with easy access to transit. 1 outdoor parking space right in front of entrance included # 277 and plenty of visitor parking. No pets. All prospective tenants to provide the following: Government issued photo ID, Application, Full Credit Report (Equifax or TransUnion), Last Two Paystubs, 2024 T4, Job Letter. Rental Application Form 410 attached. Average utility bills: Gas $41 / Hydro $72 / Water $42. Landlord provides water bills bi-monthly to tenant and tenant pays. (id:56864)
Keller Williams Integrity Realty
48 Colchester Square
Ottawa, Ontario
OPEN HOUSE SUNDAY 2-4PM! Welcome to 48 Colchester Square, a beautifully updated end-unit townhome nestled in the Village Green neighbourhood of sunny Kanata's beloved Beaverbrook community. Surrounded by mature trees, lush landscaping, and tasteful hardscaping, this thoughtfully upgraded and well maintained 3+1 bedroom, 3-bathroom home offers comfort, style, and a rare oversized two-car garage, perfect for young families or those looking to downsize without compromise. Inside, you'll find a bright, inviting layout with designer touches throughout. The main floor features a new kitchen with quartz countertops, a large central island, stainless steel appliances, and plenty of space to cook, gather and entertain. The spacious living room with its cozy fireplace sets the tone for family time or formal entertaining, while the eat-in kitchen opens onto a balcony with pergola accents, ideal for summer BBQs or quiet evenings with a cool drink in hand. Upstairs, the generous primary suite includes a walk-in closet and a spa-inspired 4-piece ensuite with a soaker tub and separate shower. Two additional bedrooms and a stylish main bath complete the upper level. The finished lower level offers flexibility with a bright rec room that can double as a 4th bedroom or large home office, plus laundry, storage, and direct access to the impressive 470 SF garage. Outside, enjoy blooming perennials, mature flowerbeds and an interlock patio, perfect for relaxing or entertaining. The fully fenced yard also provides a safe, welcoming space for kids or pets to play. Ideally located just steps from parks, the wave pool, NCC trails, and top-rated Earl of March HS and Stephen Leacock PS, with shops down the street, Kanata Centrum and the future LRT steps away, Kanata North tech park, DND and major commuter routes all nearby. Move in ready and full of warmth, make 48 Colchester Square your new address! (id:56864)
Royal LePage Team Realty
606 Everlasting Crescent
Ottawa, Ontario
** OPEN HOUSE SUNDAY, June 22, 2-4 pm! ** Run, don't walk - this Richcraft-built beauty is the total package, offering standout value, space, and style in one of Orléans most walkable pockets. Set on an extra-deep, fully fenced lot with no direct rear neighbours, the backyard is a rare find - complete with a spacious deck, garden beds, a storage shed, and a gas BBQ hookup for effortless summer entertaining. Inside, the home is flooded with natural light thanks to floor-to-ceiling windows and a bright, open-concept layout thats perfect for everyday living and hosting. The kitchen has been refreshed with sleek black hardware and features a breakfast bar and walk-in pantry - hard to find at this price point. Hardwood and tile flow throughout the main level, while the finished basement offers a cozy retreat with a gas fireplace. Upstairs, you'll find three well-proportioned bedrooms, Berber carpeting, and a rare second-floor laundry room. Major updates include a new furnace (2024), A/C (2019), refreshed deck and shed, humidifier, and fresh paint (2025). All of this just steps to parks, shops, restaurants, coffee spots, breweries, and the future LRT. An exceptional home at an incredible price - don't miss your chance to get in before it's gone. 24 hours irrevocable on all offers. (id:56864)
RE/MAX Hallmark Realty Group
96 Asselin Street N
The Nation, Ontario
Built in 2012, this comfortable, well-maintained charming & private townhouse offers a combination of modern living and natural surroundings. This home has 3 generous sized bedrooms with closets all on the second level. The bright oversized windows fill each room with bright and natural daylight. Complete with a his and her closet in the primary bedroom, you will also find a cozy nook for those working from home. The main floor is an open concept living space offering a fair sized peninsula great for cooking, a dining room open to the backyard deck and a welcoming family room. The basement has plenty of storage space along with a secondary living space currently set up as a comfortable TV room, but has potential for a home gym, office or play area. Enjoy exceptional privacy with NO REAR NEIGHBOURS - just the calming view of a pond and a park right outside your door. The backyard is easy to maintain and perfect for relaxing and entertaining. Located in a quiet, family-oriented neighbourhood, this home is a perfect for those seeking a move-in-ready property with a touch of nature, a strong sense of community, and only 30 minutes from Ottawa. (id:56864)
Sutton Group - Ottawa Realty
2 - 1236 Clyde Avenue
Ottawa, Ontario
Experience comfortable and cozy living in this well-maintained 1-bedroom, 1-bathroom basement unit, ideally located in the prestigious Copeland Park neighbourhood. This bright and private space offers a functional layout with combined living and dining areas, making it perfect for a single tenant or a couple. All utilities and snow removal are included, along with shared laundry facilities and a parking space. Conveniently situated just minutes from Highway 417, this home is within walking distance of shopping, transit, and beautiful NCC parkland at the end of the street. No smoking and No pets please. (id:56864)
Century 21 Synergy Realty Inc
135 Rocky Hill Drive
Ottawa, Ontario
Discover this exceptional detached 4+1 bedroom home in the sought-after community of Chapman Mills. The main floor welcomes you with 9' ceilings and rich oak flooring flowing seamlessly through the living, dining, and family rooms. Enjoy cozy evenings by the gas fireplace in the inviting family room. The renovated kitchen is a chefs dream, featuring a large island with wine fridge, crisp white cabinetry, and an airy eat-in area with patio doors leading to a beautifully landscaped, fenced backyard and stone patio-perfect for outdoor entertaining. Upstairs, the primary bedroom offers a private retreat with a spacious walk-in closet and a private ensuite bath with soaker tub and separate shower. The convenient second-floor laundry room adds ease to daily routines. Three additional well-sized bedrooms complete the upper level, offering plenty of space for family or guests. The finished basement expands your living space with a fifth bedroom, full bathroom, generous recreation area, and ample storage. A double-car garage provides added convenience. Located in a vibrant, family-friendly neighbourhood, this home is walking distance to top schools, parks, shopping, restaurants, and the Rideau River and a short drive to all the amenities Chapman Mills has to offer. With modern updates and thoughtful design throughout, this move-in ready property is the perfect place to call home. (id:56864)
Real Broker Ontario Ltd.
1a Crestlea Crescent
Ottawa, Ontario
Welcome to 1A Crestlea Cres.! This beautiful 3-storey END UNIT condo townhome sits in a family-friendly neighbourhood of Tanglewood, Nepean - close to all shopping along Merivale, Costco Nepean, Algonquin College, parks, trails, great schools, & more! Ground floor offers extra living space with a Den, full 3PC bath with stand-up shower, storage space & inside access to a single car garage (new garage door 2023). 2nd level offers tons of sunlight with windows on both ends facing East & West, large living/dining areas with wood-burning fireplace, spacious renovated kitchen with all-white cabinets, tons of counter space, eating area within & laundry closet. 3rd level boasts 3 generously-sized bedrooms, with Primary having a newly renovated (2025) 3PC en-suite bath & a walk-in closet, & 2nd full bath with soaker tub. Condo fee of $540/mo. *OPEN HOUSE - SUNDAY, JUNE 8th 2-4PM* (id:56864)
RE/MAX Hallmark Realty Group
6 - 2669 Southvale Crescent
Ottawa, Ontario
This split-level layout doesn't come up for sale often, nor do end units of the same... so act fast! Welcome to your lovely home with open concept viewing between living & dining rooms, while still keeping the kitchen cleanup mess hidden from your guests' view. While whipping up a deliciously tasty home-cooked meal, the kids can be finishing up their homework at the dining table. After dinner, set them up with their favourite snacks, turn on a film, grab the popcorn & let them enjoy... all while you continue socializing with your guests above! Later, a little quiet-time with your loved one, sipping your vino, or grabbing a cold one in front of your own choice of viewing pleasure. Ahhhh... time to kick back & breathe! This is the life. With updates & upgrades to your liking, & a fresh coat of paint, this lovely end unit could be yours! (Extra flooring supplies are present & will be left for new owners.) Easy access to shopping, transit, entertainment & more. Furnace, a/c & tankless on-demand hot water heater are only a few years old. All rented mechanical equipment will be bought out on closing. (id:56864)
RE/MAX Hallmark Realty Group
914 Eastboro Avenue
Ottawa, Ontario
(Open House cancelled June 22) Welcome to this impeccably maintained semi-detached bungalow in the peaceful Eastboro community. Designed for turnkey, low-maintenance living, this home features a modern layout with everything you need on one level. The foyer welcomes you with soaring 19-ft vaulted ceilings. At the front of the home, a bright bedroom, currently a home office, sits next to a stylish 3-piece bath and across from the laundry and mudroom. The upgraded kitchen boasts granite counters and backsplash, rich cabinetry, oversized sink, peninsula island with pendant lighting, and includes stainless steel appliances. Sight lines continue and lead to the spacious dining room and living room flooded with natural light, and features hardwood floors, gas fireplace, and patio door access to the rear deck with Gazebo overlooking the park. The tranquil primary suite is at the rear, with a king-sized layout, custom walk-in closet, and a luxurious 4-piece ensuite with soaking tub and corner shower. The fully finished basement adds a large third bedroom with its own 3-piece ensuite, plus a massive rec room with pot lights and premium laminate flooring. Ample storage is available in the oversized utility room with built-in shelving. Nearby amenities include forest trails and pathways, OC Transpo Park and Ride, Schools, Quick Access to Innes Road leading to 417. (id:56864)
RE/MAX Hallmark Realty Group
37 Tennant Drive
Rideau Lakes, Ontario
Set in a welcoming community with scenic trails and convenient, family-friendly amenities in Smiths Falls, this newly completed Huntley Model by Mackie Homes offers approximately 1,740 square feet of above-ground living space. This well-designed bungalow showcases quality craftsmanship and a functional layout, featuring three bedrooms and two bathrooms. The interior is filled with natural light and enhanced by an open-concept floor plan that creates an inviting atmosphere. The dining area flows into the great room, which includes a cozy fireplace, an elegant tray ceiling, and a patio door that extends the living space to the rear porch and backyard. The kitchen is thoughtfully designed with generous storage, quartz countertops, a pantry, and a centre island that overlooks the main living areas. A family entrance/laundry space adds convenience, offering interior access to the attached two-car garage. Continuing through the main level, the primary suite includes a walk-in closet and a 3-piece ensuite. (id:56864)
Royal LePage Team Realty
220 River Road
Arnprior, Ontario
Stunning waterfall right outside your door. Fall asleep to the sound of rapids. This secluded property has almost 9 acres, less than 5 minutes to Arnprior and less than 35 min to Kanata. This is a custom built executive home that truly needs to be seen to be appreciated. The oversized windows throughout the home really bring the outdoors into the home, flooding it with so much natural light. Main floor Primary bedroom suite offers large ensuite and walk in closets. Two more bedrooms in the lower level with a shared full bath, offers tons of privacy. Tons of room for multiple office spaces/hobby areas. There is also a large pool table in lower level with its own wet bar. Do not miss out, come check out this one of a kind property today! (id:56864)
Coldwell Banker Sarazen Realty
540 Ski Hill Road
Mississippi Mills, Ontario
Steps from Pakenham ski hills is friendly family neighbourhood of Mount Pakenham, where you can ski & snowboard in winter and enjoy nature in the summer. Tucked into treed half acre, custom 2009 log home offers big spaces and magnificent sunsets over the hills. Like the home, the grand wrap-about verandah is built with 1.5 ft diameter logs from British Columbia. Front foyer slate-like ceramic floor & nook with built-in shelves for coats, hats & boats. The 3+1 bed, 2.5 bath home has high ceiling and floors of hardwood, softwood or ceramic tile. Livingroom 10' ceiling and tall windows for natural light. Dining room's tall windows overlook great outdoors. Kitchen features peninsula with breakfast bar that sits 7-8 comfortably; birch cabinetry includes pantry and drawer divided to fit cooking pots & baking tins. Familyroom soaring cathedral ceiling and superior, top-of-line, Masonry woodstove from Vermont. Double doors open wide to verandah that entices you to sit down, and relax. Main floor powder room ceramic tile floor and loveable wooden barrel vanity with hammered copper sink. Solid wood staircase to primary bedroom with 12' ceiling and double closet. Two more bedrooms and upgraded bathroom of porcelain plank floor, double quartz vanity, deep soaker tub and walk-in ceramic rainhead shower. Lower level rec room, gym, bedroom and 3-pc bathroom with glass shower and another wooden barrel vanity including hammered copper sink. Well-built home has energy-efficient ICF foundation & Thermolec boiler to heat water for radiant floor heating on the lower level. Second floor heated with radiant wall heaters. Outside, you have chicken coop, garden shed & woodshed. Bell Fibre available & cell service. Located on paved township road with garbage & recycling pickup plus, school bus stop. Five mins down the road is Pakenham golf course; another minute further, is delightful artisan Village of Pakenham on shores Mississippi River for swimming, boating & fishing. 25 mins to Kanata. (id:56864)
Coldwell Banker First Ottawa Realty
1308 Creekway Private
Ottawa, Ontario
Welcome home to 1308 Creekway Private (Brand NEW) a charming and family-friendly community that blends suburban tranquility with convenient access to amenities. This beautifully designed lower-unit townhome offers 2 spacious bedrooms and 1.5 bathrooms across 1,063 square feet of thoughtfully laid-out living space. Featuring high-end finishes throughout, the open-concept layout includes modern appliances, an elegant kitchen, and comfortable living areas perfect for everyday life. Pets are welcome, making this the perfect home for you and your furry companions. Enjoy the convenience of in-unit laundry, a private balcony, and a dedicated parking space.1308 Creekway Private is ideally situated near grocery stores, pharmacies, banks, local dining spots, and countless schools and community centers. It is also just minutes from the Tanger Outlets and the Canadian Tire Centre (Palladium Hockey Stadium), offering prime access to shopping and entertainment. The area is well-connected with nearby bus stops and surrounded by green spaces and parks for outdoor enjoyment. This is modern, practical living at its finest. (id:56864)
One Percent Realty Ltd.




