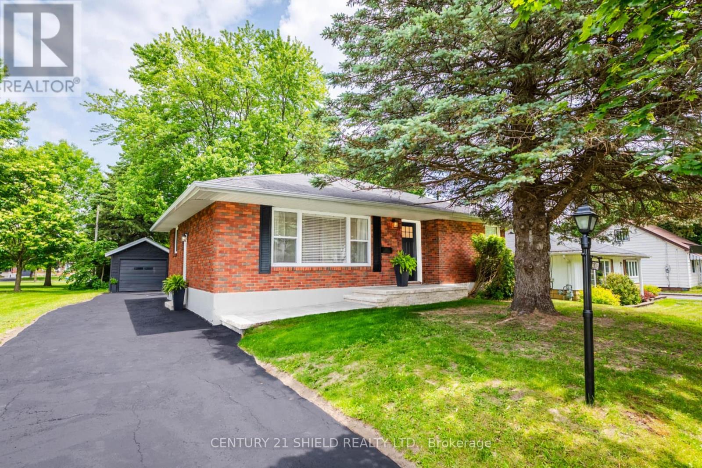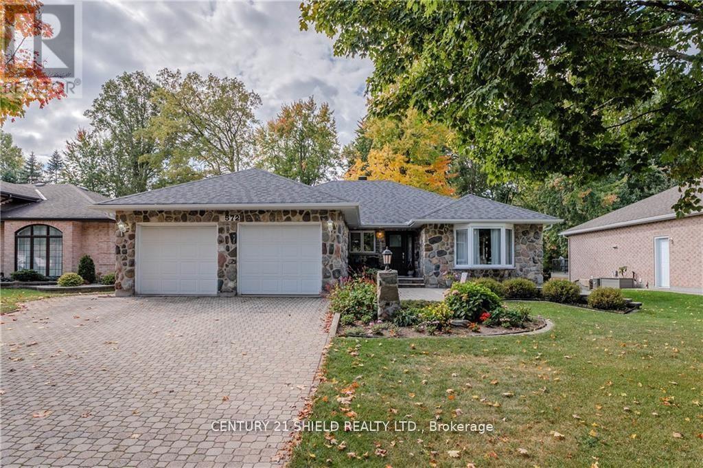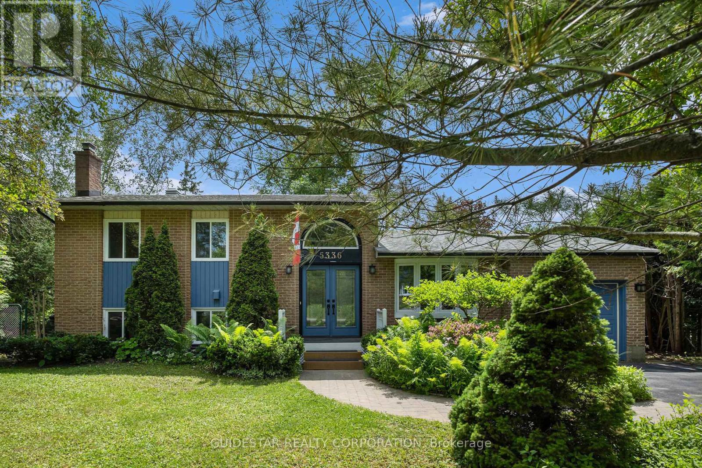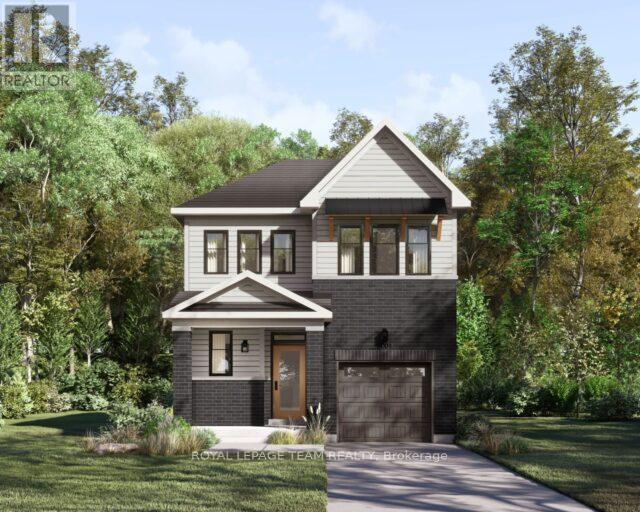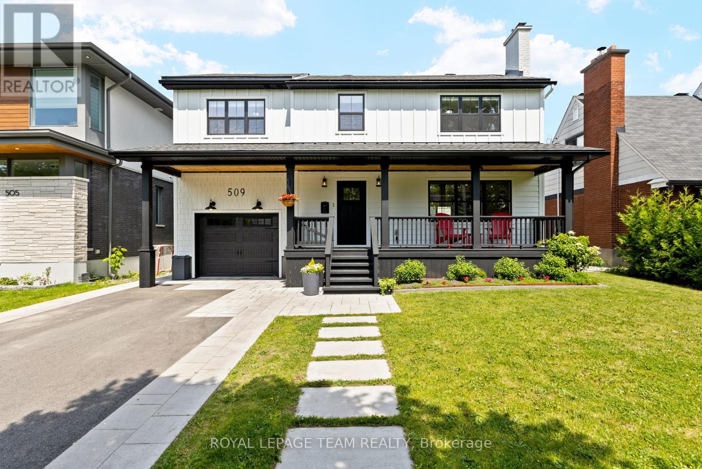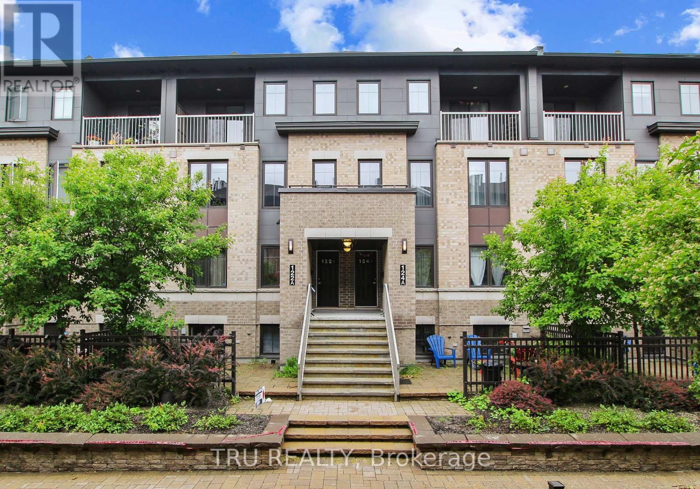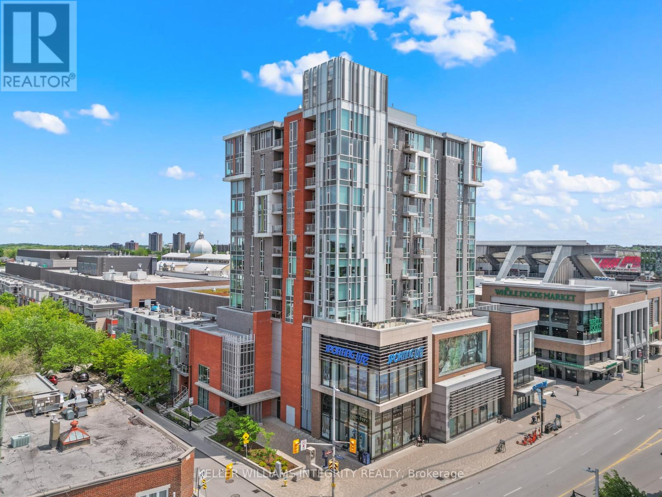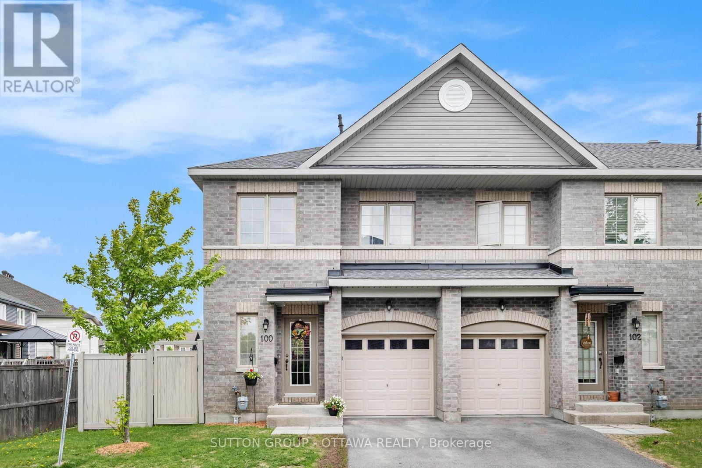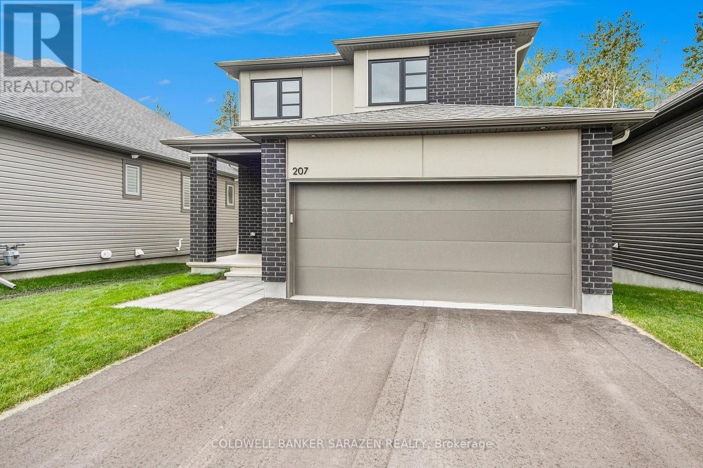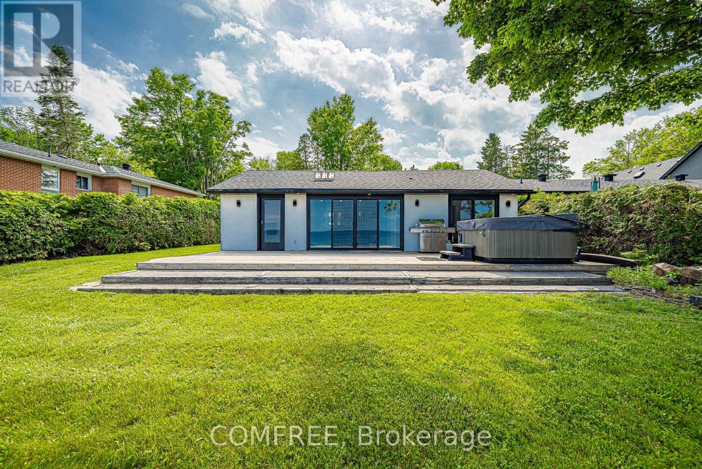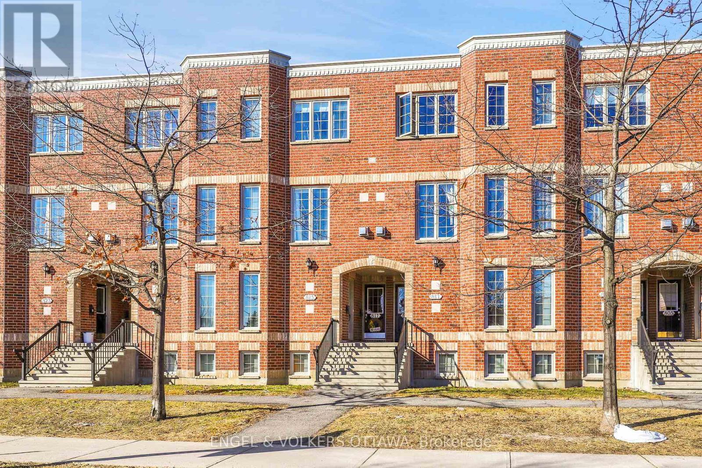124 Keefer Street
Ottawa, Ontario
Give your family the best: an address in the heart of the city, close to Rideau and Ottawa Rivers, Gatineau Hills, Stanley Park, bike paths. Proximity to top schools. Discover New Edinburgh, where highlights of the nations capital surround. Turn of the century home completely renovated, keeping the best characteristics of its heritage. Stained glass, interesting millwork. Open concept layout for every family scenario and entertaining. Stunning and private garden with unparalleled outdoor entertainment shed. New Edinburghs vantage blends family and professional life. Minutes to parliament, Global Affairs, the city business centre: commute is swift and scenic. A family doesn't just live here, it grows here. See it! (id:56864)
Royal LePage Team Realty
208 Anthony Street
Cornwall, Ontario
Located in one of Cornwall's most welcoming family neighborhoods, 208 Anthony Street is a fully renovated all-brick bungalow thats been beautifully reimagined from top to bottom. With a park and green space directly beside the home, it offers added privacy and a peaceful setting rarely found in the city. Inside, you'll fall in love with the open-concept design and stunning finishes. The front living room is a true showpiece with its modern fireplace accent and exposed wood ceiling beams that add a touch of industrial style. The updated eat-in kitchen features custom cabinetry, beautiful finishes, and patio doors that lead to a screened-in sunroom perfect for summer evenings and morning coffee. Two spacious bedrooms and a fully modernized main bathroom complete the main floor. The fully finished basement adds incredible bonus space with a large rec room, a third bedroom, and another sleek 3-piece bathroom ideal for guests, teens, or extended family. Extras include a gas-forced air furnace, central air, updated windows, a fully replaced sewer lateral, and a detached single-car garage. The 50 x 125 lot offers a great yard, and with no neighbor on the north side, you get extra breathing room and bonus views of green space. This home is truly move-in ready stylish, low-maintenance, and located in a great part of town. (id:56864)
Century 21 Shield Realty Ltd.
572 Dean Drive
Cornwall, Ontario
This meticulously maintained bungalow, proudly owned by the original owners, offers a spacious and inviting main floor layout. The interlock driveway leads to a double attached garage, setting the tone for the home's welcoming curb appeal. Inside, the bright front living area seamlessly connects to a formal dining room, perfect for hosting. The large, updated kitchen boasts stone countertops, ample cabinet space, and a breakfast island that opens to a cozy family room with a gas fireplace. The main floor also includes 3 bedrooms, including a generous master with an ensuite, as well as a convenient main-floor laundry. The fully finished basement features a sprawling rec room, two hobby rooms, a large workshop, and a third bathroom, offering endless possibilities for use. Outside, enjoy the serene backyard with a two-tier composite deck and beautiful landscaping. Nestled in a peaceful, sought-after neighborhood, this home has been lovingly cared for and is ready for its next chapter. - Some of the photos were virtually staged. (id:56864)
Century 21 Shield Realty Ltd.
5336 Mclean Crescent
Ottawa, Ontario
Beautiful waterfront property on Manotick Long Island. This raised ranch home has 3 bdrms, 2 1/2 baths and lower level office. From the front foyer is the main living room/dining room level. Primary bedroom with a large window looking over the river. The main bathroom has a luxurious deep tub for soaking away the days toils. The open kitchen/family room includes large island with eat-at counter. 6 appliances. Gas fireplace. Walk out to the patio with firepit. There is an exterior deck and stairs down to the river overlooking a dock. In the rear yard is a separate "Studio" overlooking the river. High-speed fiber internet. This is a BEAUTIFUL SPOT in which to live / quiet neighborhood with park/ play structures/ dog park. So many renovations: roof and shingles/front doors and porch/new bow windowsin the front and back of living room and dining room/new furnace and heat pump, freshly painted throughout. (id:56864)
Guidestar Realty Corporation
155 Scout Street
Ottawa, Ontario
Welcome to your beautifully updated end unit townhouse located at 155 Scout St, where modern living meets cozy comfort! The moment you step inside and walk up a few steps, you'll feel right at home in the inviting open-concept layout that connects the kitchen, dining, and living areas. It's an ideal space for entertaining friends or enjoying family gatherings. The kitchen is a true delight, taking up the whole back of the house and featuring sleek appliances and plenty of counter space. Plus, there's a casual dining nook perfect for those busy mornings or relaxed evenings in. With large windows throughout the home, natural light spills into every room, creating a warm and welcoming atmosphere that you'll absolutely love. As you head to the upper level, you'll find two spacious bedrooms thoughtfully positioned on opposite ends of the home, giving everyone their own space. They're separated by a generously sized 5-piece bathroom and a convenient upper-level laundry closet. The primary suite is particularly special, boasting a large walk-in closet that will make organizing your wardrobe a breeze! The fully finished lower level offers versatile flex space that you can customize to fit your needs, whether it's a home office, a cozy guest space, a fun media room, or a play area for the little ones. Location is everything, and this home is conveniently situated just minutes away from the vibrant amenities along Baseline Road. You'll have shopping, dining, parks, and schools right at your doorstep, making your life even more convenient. With such a great floor plan and location, this townhouse truly feels like home. (id:56864)
Century 21 Synergy Realty Inc
343 Cantering Drive
Ottawa, Ontario
Brand New Detached Home to be delivered August 25th, 2025. Caivan - SERIES 1 PLAN, ELEVATION. 4 Bedrooms, 3.5 Bathrooms, Single car garage & 50K in upgrades. Builder New Bookings start at $ 649900 for the same model. Chef's Kitchen. In-law suite built in. This is an assignment sale. In the developer's words -"Fox Run, an exceptional new community where you will discover small-town charm within the City of Ottawa, complemented by an array of modern amenities. You will immediately feel at home in the historic village of Richmond, with its proud 200-year heritage and beautiful green spaces. Fox Run was designed for those who appreciate finely crafted, award-winning homes with upgraded finishes. Fox Run is a vibrant community nestled amidst a wide variety of local amenities. Highly ranked schools, charming delis, modern grocers, and regional parks offer unparalleled options for residents and families. A TAPESTRY OF LOCAL AMENITIES: LIVING AT ITS BEST!" (id:56864)
Royal LePage Team Realty
509 Windermere Avenue
Ottawa, Ontario
Situated directly across from the park in the heart of McKellar Park, this remarkable 4+1 bedroom, 3.5 bathroom residence was fully renovated to the studs in 2021 and reimagined for modern family living. Renovation completed by Amstead. The transformation continues outdoors with a show-stopping backyard oasis complete with in-ground pool, hot tub and profession landscaping completed in 2022.The main floor features a bright, open-concept layout adorned with wide-plank hardwood floors from Logs End, a dedicated home office, and a functional, design-forward mudroom. At the centre of it all is the chefs kitchen, outfitted with high-end appliances, custom cabinetry, and an oversized island perfect for everyday living and effortless entertaining. Upstairs, you'll find four spacious bedrooms, including a luxurious primary retreat with a beautifully appointed Jack and Jill ensuite, as well as an additional family bathroom. The fully finished lower level expands the living space with a fifth bedroom, full bathroom, and a flexible area ideal for a gym, playroom, or guest suite. Unwind on the charming front porch or host summer gatherings in the private, landscaped backyard sanctuary. Located steps from Westboro Village and within walking distance to Broadview Public School and Nepean High School, this home offers an unbeatable combination of location, comfort, and lifestyle. A rare opportunity in one of Ottawa's most sought-after neighbourhoods this home is truly a must-see. (id:56864)
Royal LePage Team Realty
931 Bunchberry Way
Ottawa, Ontario
Welcome to 931 Bunchberry Way, a stunning Tamarack Cambridge END UNIT offering 2,155 sq. ft. of elegant, Energy Star-certified living space with NO REAR NEIGHBOURS and direct views of NCC land, providing exceptional privacy and natural beauty. From the charming covered front porch perfect for morning coffee to the spacious foyer, this freshly painted home is spotless, stylish, and completely turnkey. The open-concept main floor features California shutters and a seamless flow between the bright living, dining, and kitchen areas, ideal for both daily living and entertaining. The kitchen is equipped with high-end KitchenAid stainless steel appliances, granite countertops, pot lights, a walk-in PANTRY, and abundant natural light. Upstairs, the private primary retreat includes a large walk-in closet, a 4-piece ensuite with California shutters, and oversized windows. Two additional bedrooms, a 3-piece bathroom, and a convenient second-floor laundry room with LG appliances and a laundry sink complete the level. The finished basement offers endless versatility perfect for a home gym, office, media room, or playroom. Additional highlights include an OVERSIZED garage with an EV charger, a PRIVATE driveway, triple-pane windows on all levels, and interlocked front and back yards (2023). Situated in a vibrant, ever growing family-friendly neighborhood, this home is close to transit, multiple schools, the Findlay Creek Boardwalk, scenic trails, parks, splash pad, tennis courts, a fenced-in dog park, shopping, restaurants, and fitness centers. Thoughtfully designed with both comfort and flow, this home offers modern living in a truly great location. Open House- this SAT/SUN 2-4PM (id:56864)
Coldwell Banker Sarazen Realty
116 Sunset Crescent
Russell, Ontario
Discover this thoughtfully upgraded 3-bedroom, 2.5-bath home in the welcoming community of Sunset Flats in Russell. The main floor features 9-foot ceilings, a hardwood staircase, a convenient home office, and an open-concept layout perfect for everyday living and entertaining. The kitchen includes a walk-in pantry and flows seamlessly into the dining area and bright living room. Upstairs, the primary suite offers an enlarged walk-in closet and a well-appointed en-suite with a walk-in glass shower and a soaker tub with jets. A second-floor laundry room adds convenience for daily routines. The unfinished basement includes a bathroom rough-in and offers a blank canvas for future living space. Outside, enjoy an extended deck, pergola, and hot tub all backing onto open green space with peaceful sunset views and a sense of privacy as the area continues to evolve. The extended double car garage provides additional storage and functionality. Located steps from the fitness trail and a short drive to Russell's upcoming sports complex, parks, and local shops, this home is a perfect fit for those looking to grow into a home and community. (id:56864)
Engel & Volkers Ottawa
6422 Timothy Court
Ottawa, Ontario
Welcome to your dream home at 6422 Timothy Court, nestled in the highly sought-after Convent Glen North! This exquisite end unit offers the perfect blend of modern elegance and convenience, just a stone's throw away from major amenities and the upcoming LRT system, with easy access to the highway. Step inside and be captivated by the bright, airy atmosphere and stunning renovations throughout. Along with a beautifully renovated kitchen, featuring four modern appliances, you'll find a spacious main floor living area. The family room is perfect for relaxation, complete with a cozy new gas fireplace and patio doors that lead to your private, fenced yard. The second floor boasts a generously sized primary bedroom and two additional guest bedrooms, complemented by a skylight that floods the area with natural light. You'll also find a beautifully renovated 3-piece bathroom, including a walk-in shower equipped with rainfall and body shower heads. The lower level offers a stylishly finished recreation area, perfect for entertaining or unwinding, along with a separate laundry room with brand new washer and dryer and utility/storage/work area for added convenience. With both surface and garage parking, this home is designed for modern living. Don't miss your chance to own this stunning property that combines comfort, style, and an unbeatable location. Schedule your private viewing of 6422 Timothy Court today. (id:56864)
Century 21 Synergy Realty Inc
246 Allan Street
Smiths Falls, Ontario
Welcome to 246 Allan Street where style, space, and summer fun come together! This beautifully designed family home features a bright, open-concept main floor that flows seamlessly to a large deck and fully fenced backyard with an above-ground poolperfect for entertaining and enjoying the warm weather. Inside, the modern kitchen boasts sleek black counters, painted wood cabinetry, stainless steel appliances, and a sunlit breakfast area. A versatile main-floor room offers flexibility for guests or multi-generational living, while upstairs you'll find four spacious bedrooms, including a private primary suite with a walk-in closet, soaker tub, and separate vanity room. The finished basement adds even more living space with a family room, kitchenette, den, and full bath. Located in a family-friendly neighbourhood near trails, great schools, and amenities, this home is ready for you to move in and make the most of summer! (id:56864)
RE/MAX Affiliates Realty Ltd.
605 - 70 Landry Street
Ottawa, Ontario
70 Landry unit 605 - not too high, not too low, this 1 bedroom plus den is in immaculate condition. Open concept kitchen, living/dining plus access to balcony. Plenty of cupboard space, granite counter tops, all stainless steel appliances. One good sized bedroom plus a den with beautiful built-ins for loads of storage, very practical plus IN-UNIT LAUNDRY. Ceramic floors throughout the busy areas like the foyer, bathroom and kitchen. Hardwood flooring in living/dining room, den & bedroom. This building has a gym, party room, indoor pool, sauna, bike racks, locker room, underground parking and visitors parking. The rent includes one locker, one parking, heat, air conditioning, water, and access to all amenities. The tenant only has hydro to pay. Walking distance to shops, restaurants, pubs, groceries, lcbo, coffee shops, Ottawa River and bike paths ++ Easy access to the Byward market and downtown, this is a perfect location if you like the feel of being close to nature. (id:56864)
RE/MAX Hallmark Realty Group
B - 122 Lindenshade Drive
Ottawa, Ontario
Bright & Spacious 2-Storey Upper-Level Condo with Underground Parking in the Heart of Barrhaven Welcome to your new home! This stylish and spacious 2-bedroom + den, 1.5-bathroom upper-level stacked condo offers the perfect mix of comfort, convenience, and modern finishes including heated underground parking! Located in the heart of Barrhaven, just steps from shopping, dining, public transit, and everyday amenities, this sun-filled unit features an open-concept layout with engineered hardwood floors throughout the main living and dining areas. The modern kitchen is equipped with granite countertops, stainless steel appliances, and a designer backsplash, making it perfect for both cooking and entertaining.A powder room with in-unit laundry completes the main level. Upstairs, you'll find two large bedrooms, a full bathroom, and a versatile den, ideal for a home office or extra living space. The primary bedroom features a private balcony, the perfect place to relax.Heated underground parking is included a rare find in this area.This unit is vacant and move-in ready for new tenants. Minimum 12-month lease.Dont miss your opportunity to live in one of Barrhavens most desirable and connected communities.Available now schedule your viewing today! (id:56864)
Tru Realty
7 - 34 Tadley Private
Ottawa, Ontario
PREMIUM MAIN FLOOR UNIT - offering 2 BEDROOMS PLUS DEN - easy one-level living - open-concept floor plan, - en-suite bathroom - in-suite laundry - balcony overlooking green space - included parking right out front. Incredible location nestled in an amenity-rich neighbourhood with something for everyone - green space, parks and excellent schools, transit right out front, easy highway access and just minutes to Chapman Mills Marketplace, Village Square where you will find shopping, dining & more. The condo building has tons of curb appeal, offers your parking right out front and is a well-run condo with water included in the condo fees. This unit is highly-coveted due to being on the main floor. Walk into the welcoming foyer with double coat closet. You will notice the pleasing finishes throughout the condo with gorgeous hardwood floors, granite counter top in the kitchen and designer paint colors throughout. The bright and airy, open-concept layout allows for easy entertaining, along with the spacious kitchen boasting granite countertops, stainless steel appliances, tile backsplash, and tons of gorgeous cabinetry. Flows into the dining and living room which has access to balcony which overlooks common area with a nice walking path - perfect for a morning coffee or evening glass of wine. The den is great space for an office, tv room or play room. The generous primary bedroom has a walk-in closet and a full en-suite bathroom. The second bedroom is spacious and bright. The two bedrooms are separated which allows for privacy. Convenient in-unit laundry and utility room which offers additional storage space. This unit has it all - the coveted main floor, the desirable location and the great living spaces. Don't miss this one - call today for a private viewing! (id:56864)
RE/MAX Hallmark Realty Group
1107 - 118 Holmwood Avenue
Ottawa, Ontario
In a neighbourhood where for-sale signs rarely come up, this 950-square-foot, two-bedroom, two-bathroom home rises high above the rest in every sense that matters. Set on the 11th floor, with sweeping west-facing views of the city, it's the kind of property that's so hard to get - and almost never with this size, layout, and exposure. Forget every breathtaking view you've seen before - this one outshines them all. The interior is open and airy, grounded by thoughtful design and generous proportions. Floor-to-ceiling windows flood the space with natural light while framing uninterrupted cityscapes visible from every angle. The kitchen itself is sleek and efficient, finished in white with extended cabinetry and an oversized fridge. Both bedrooms offer two closets each, and the primary suite includes a private ensuite bathroom for added comfort and privacy. Included with the unit are underground parking and a storage locker, so you'll never have to circle the Glebe searching for a vacant spot - even on the busiest nights. You'll also have access to a large, bright party room with its own kitchen, a private fitness room, a welcoming lounge, and a beautiful outdoor terrace complete with barbecues and plenty of space to gather and relax. Just outside, Lansdowne offers the best of city living - from the famous canal to the cafés, concerts, markets, and shops - all within a few minutes walk. This is not just a home - it's one of the very few chances to live in a location like this, in a layout like this, with views like these. (id:56864)
Keller Williams Integrity Realty
123 Gatestone Private
Ottawa, Ontario
Bright & Spacious Upper Unit with Loft in Prime Location! Welcome to 123 Gatestone Private this beautifully maintained sun-filled upper unit featuring 2 bedrooms plus a versatile loft, perfectly situated near top amenities and transit. The main level boasts an open-concept living and dining area with soaring cathedral ceilings, striking palladium windows, and a cozy gas fireplace ideal for both relaxing and entertaining. The generous kitchen offers a breakfast bar, ample counter space, and direct access to a private balcony. You'll also find a convenient main-level laundry area and a powder room.Upstairs, the spacious primary bedroom includes a walk-in closet, access to a second private balcony, and a cheater ensuite to the full bathroom. A well-sized second bedroom and open loft perfect for a home office, den, or reading nook complete the upper level. Parking is located right outside your door for added convenience additional parking available + EV Charging Options for your spot. Ideally located close to Gloucester Centre, Costco, Loblaws, GoodLife, Chapters, Scotiabank Theatre, CSIS, CSE, NRC, La Cité Collégiale, and Blair LRT Station. Don't miss this opportunity book your showing today! (id:56864)
Century 21 Action Power Team Ltd.
6267 Ravine Way
Ottawa, Ontario
Open House: Sunday June 22, 2-3pm. Welcome to 6267 Ravine Way, ideally located in Orleans prestigious Hiawatha Park, just steps from the scenic NCC river pathway. Walk, cycle, run, or even cross-country ski right from your front door while enjoying the serenity of nature and the convenience of city living. This well-maintained, all-brick home sits on a prominent corner lot beside a quiet, family-friendly cul-de-sac. A perfect location for kids to play safely or for peaceful evening strolls. Commuters will appreciate quick access to the 174, the upcoming LRT station, and current bus routes just a 10-minute walk away. Everyday essentials are close at hand with Metro, Shoppers Drug Mart, LCBO, gas station and more only minutes away. Move-in ready with numerous recent upgrades: brand-new GE Café slide-in electric convection stove (June 2025), rear PVC fencing (June 2025), new flooring on main (2023), updated carpeting and bannister (2024), and high-efficiency AC (2022), garage doors (2020). The spacious eat-in kitchen offers generous storage and natural light, while the main floor features soaring 9-ft ceilings, elegant architectural details, a cozy sunken living room with gas fireplace, and a convenient laundry room with sink. Upstairs, enjoy freshly painted bedrooms, some with California shutters, and a generously sized primary suite with a spa-like ensuite, ideal for relaxation. The extra-deep finished basement adds tremendous living space with a home office, full bathroom, freshly updated gym with rubberized flooring, and a comfortable media/entertainment zone. Enjoy your morning coffee on the welcoming front porch or unwind in the private backyard. With a full double garage and excellent storage throughout, this is the perfect home for active families who value comfort, community, and lifestyle. (id:56864)
Ottawa Urban Realty Inc.
2451 Southvale Crescent
Ottawa, Ontario
Welcome to this beautifully updated and move-in-ready detached bungalow offering exceptional versatility and value! With 6 bedrooms and 2 full kitchens, this home is perfect for multi-generational living, investors, or anyone seeking space and modern comfort. The main floor welcomes you with a freshly painted, sun-filled interior, featuring refinished hardwood floors, large windows, and a flowing layout ideal for entertaining. The spacious living and dining areas are anchored by timeless charm and a sense of warmth. The renovated kitchen boasts plenty of cabinetry and ample counter space, making it a joy to cook and gather. Upstairs, you'll find three generously sized bedrooms and a full bathroom, all designed for everyday comfort. A separate side entrance leads to the fully finished lower level offering three more bedrooms, a second full kitchen, a large family room, full bathroom - perfect as an in-law suite or income-generating rental. Nestled in a convenient location close to transit, schools, shops, and parks, this property offers unbeatable accessibility to everyday essentials while giving you room to grow and adapt. Whether you're an investor, a large family, or looking for a home with income potential, this turnkey bungalow checks all the boxes! (id:56864)
Keller Williams Integrity Realty
B - 6549 Bilberry Drive
Ottawa, Ontario
Welcome Home This 2-bedroom, 2 bath Upper-level unit located in the family friendly neighbourhood of Convent Glen. The versatile open concept main floor living and dining feature maple hardwood floors, powder room with ample storage. The Theo Mineault custom kitchen features a built-in wine rack, stainless steel appliances, dedicated office nook and cozy breakfast bar. Off the Living room, you will find a large outdoor balcony, a picturesque retreat with views of green space and soaring trees, NO rear neighbours. Upstairs features convenient second floor laundry, two good sized bedrooms, the primary with a small balcony and both featuring wall to wall closet space. 1 exclusive use parking spot with the unit, with available visitor parking. Walking distance to schools, churches, grocery shopping, future LRT, Parks, Trails, and the Ottawa river. Conveniently located near the 417. Minimum 1 year lease, rental application, credit check, letter of employment to be included in all applications. (id:56864)
RE/MAX Affiliates Results Realty Inc.
100 Camden Private
Ottawa, Ontario
This beautiful 3-bedroom, 4-bathroom END-UNIT townhome is nestled in a highly desirable, family-friendly neighbourhood. The main floor boasts gleaming hardwood floors and a bright, open-concept kitchen, dining, and living area. Sliding glass doors lead to a fantastic deck with an included gazebo and a fully fenced backyard and sideyard; perfect for relaxing or entertaining. Upstairs, you'll find generous living space, including a primary suite with a walk-in closet and a private 5-piece ensuite. The second bedroom also features a walk-in closet, ideal for a kid who needs a bit more room. A third bedroom completes the second level, offering even more flexibility and would make an ideal home office. The fully finished basement is bright and inviting, with plenty of natural light and an additional bathroom for added convenience. The original builder's plan was enhanced with three extra windows (dining room, stairway and basement) to bring in lots of additional natural lights. Just minutes from the 416 and dozens of nearby retail options, this location offers the perfect blend of convenience and serenity. (id:56864)
Sutton Group - Ottawa Realty
207 Blackhorse Drive
North Grenville, Ontario
Dont miss the opportunity to own this beautifully upgraded single-family home on a stunning private lot backing onto lush green space. Featuring 3 bedrooms and 3 bathrooms, this home showcases premium builder finishes throughout. The chefs kitchen includes quartz countertops, an island, stainless steel appliances, and a walk-in pantry. The primary suite offers a spacious ensuite with quartz counters and upgraded fixtures. Enjoy cozy evenings by the fireplace in the family room or relax in the large second-floor loftperfect as a home office or lounge. The fully fenced backyard is ideal for family fun. Located in a desirable community, this home is a must-see! ** This is a linked property.** (id:56864)
Coldwell Banker Sarazen Realty
901 Woodland Drive
Oro-Medonte, Ontario
Stunning waterfront, air conditioned, home with vaulted ceiling on a spacious lot with breathtaking panoramic views! This beautifully finished property features vaulted ceilings, new windows and wide triple-pane sliding doors that flood the space with natural light and highlight the spectacular scenery. The gourmet kitchen is a chef's dream with granite countertop island and high-end appliances. The elegant bathroom boasts a modern glass shower while heated, premium porcelain flooring runs throughout the home for year-round comfort. Enjoy cozy evening and entertaining guests in the bright living spaces or step outside to soak in the hot tub or relax in the wide waterfront sitting area. This home combines luxury, comfort, and lifestyle for seasonal and everyday living. (id:56864)
Comfree
2b - 160 Edwards Street
Clarence-Rockland, Ontario
Welcome to Your Beautifully Renovated 2-Bedroom Condo Where Modern Elegance Meets Comfort. Step into this spacious, light-filled condo where large windows bathe the living area in natural sunlight. The heart of the condo is the stunning newly renovated kitchen, complete with sleek quartz countertops, top-of-the-line stainless steel appliances, and ample storage perfect for both everyday living and gourmet culinary adventures. The kitchen flows seamlessly into the open-concept dining and living space, creating an ideal layout for entertaining. The condo features a generously sized master bedroom, complete with a custom walk-in closet and a convenient cheater door providing direct access to the luxurious 4-piece bathroom which boasts two sinks, plenty of storage and a huge walk-in shower offering both style and functionality. Enjoy serene mornings or peaceful evenings on your private screened-in porch, with breathtaking views of the Ottawa River. Located on the main floor, this unit provides both front and rear door access for added convenience. one minute walk to Du Moulin waterfront Park featuring plenty of Green space, Boat launch, docks, Play structures and Picnic tables. Don't miss your opportunity to own this move-in-ready, modern retreat in a picturesque and tranquil setting. (id:56864)
RE/MAX Delta Realty
10 - 811 Longfields Drive
Ottawa, Ontario
Welcome to your new home in the heart of Barrhaven, Ottawa! This beautifully maintained and freshly painted 2-bedroom, 2.5-bath stacked townhouse offers modern living, ample space, and unparalleled convenience. As you step into this bright and airy townhouse, is the bright kitchen equipped with wood cabinetry, ample counter space, and appliances, making meal preparation a delight as well as a lovely eat in area. A perfect blend of style and functionality. Freshly painted walls in neutral tones create a warm and inviting ambiance, making it easy to match your personal decor style.The main level features a spacious and sunlit living room with sliding doors onto a deck that allow natural light to flood the space as well as the dining area, perfect for entertaining family and friends. The main level also has a convenient powder room. The lower level has two generously sized bedrooms, each with large closets and windows, offering a tranquil retreat at the end of the day. The primary bedroom boasts an en-suite 3-piece bathroom, while the second bedroom has easy access a 4 piece bathroom. Furnace / AC and HWT are owned and newly installed (April 2025). Situated in one of the most sought-after neighbourhoods in Ottawa, this welcoming residence is ideal for professionals, couples, small families, or anyone looking for comfort and accessibility. Some of the photos have been virtually staged. (id:56864)
Engel & Volkers Ottawa


