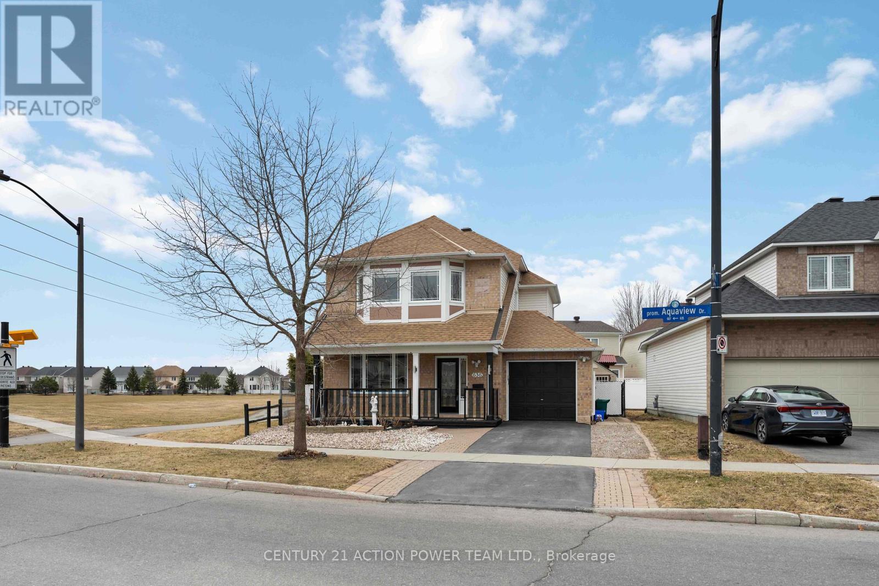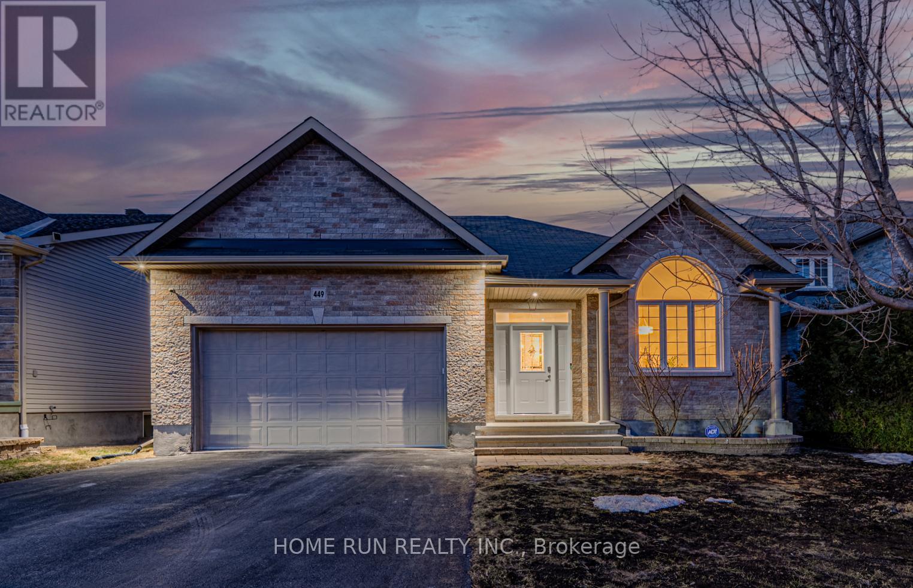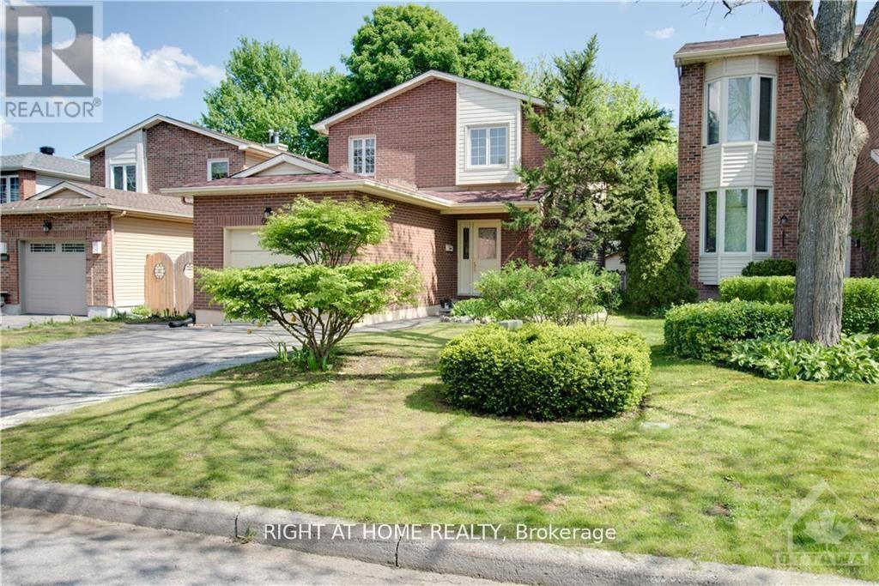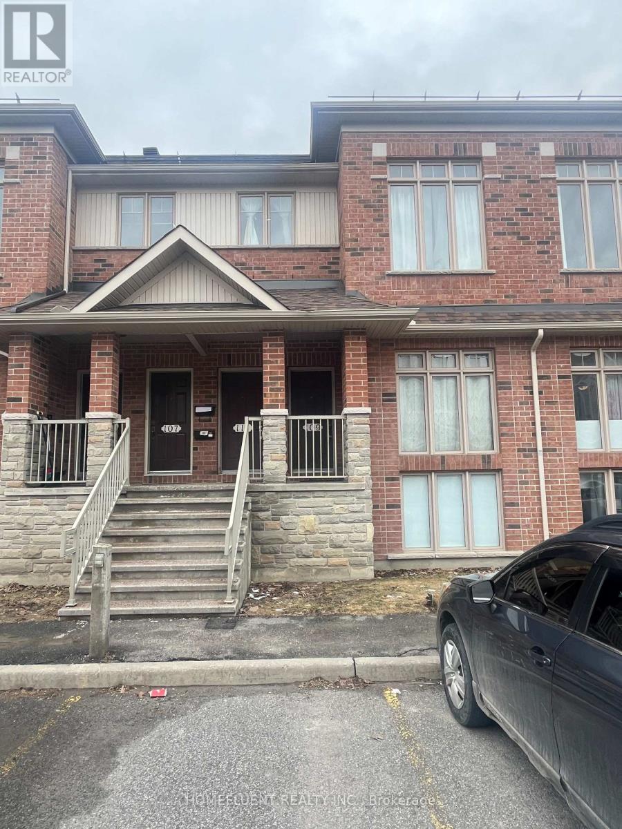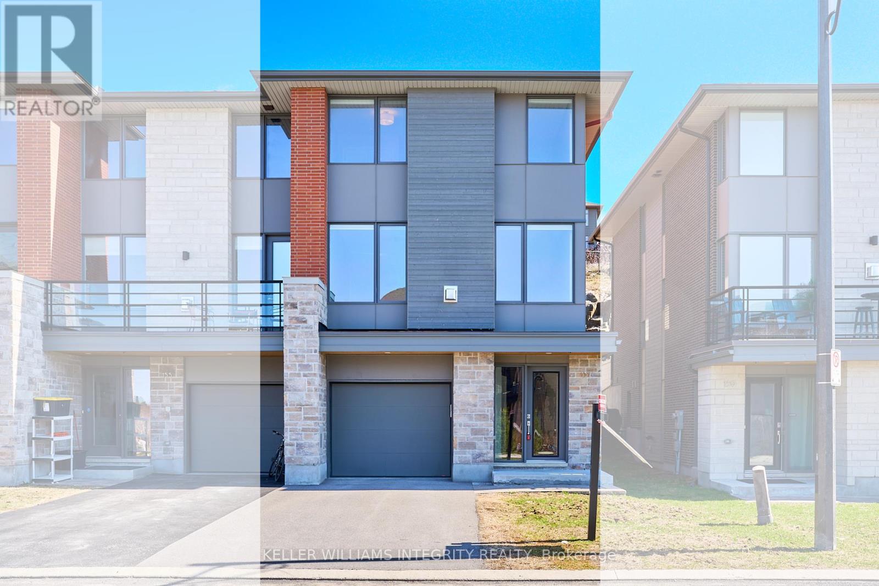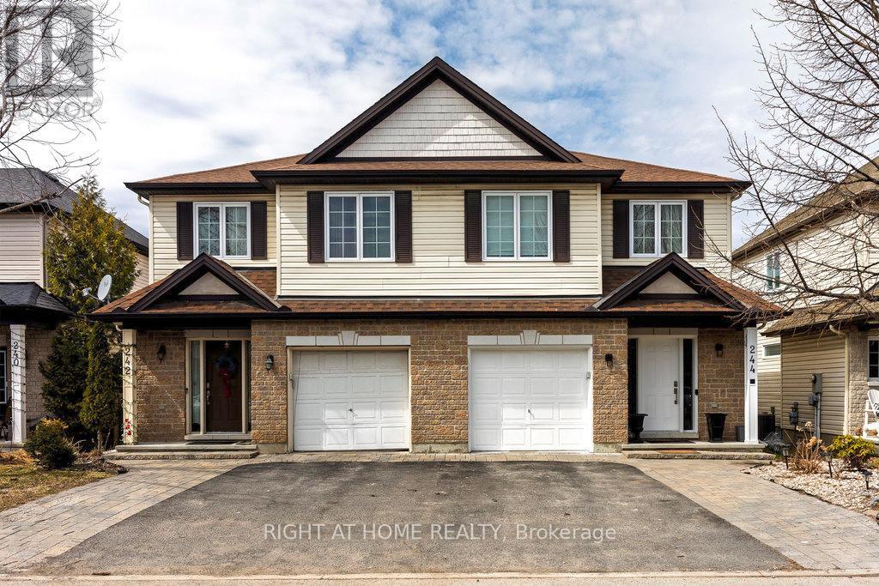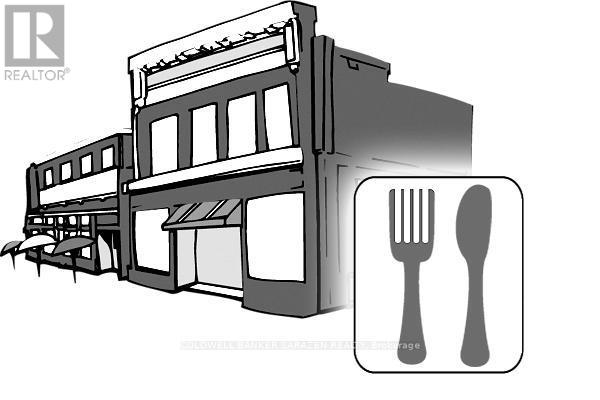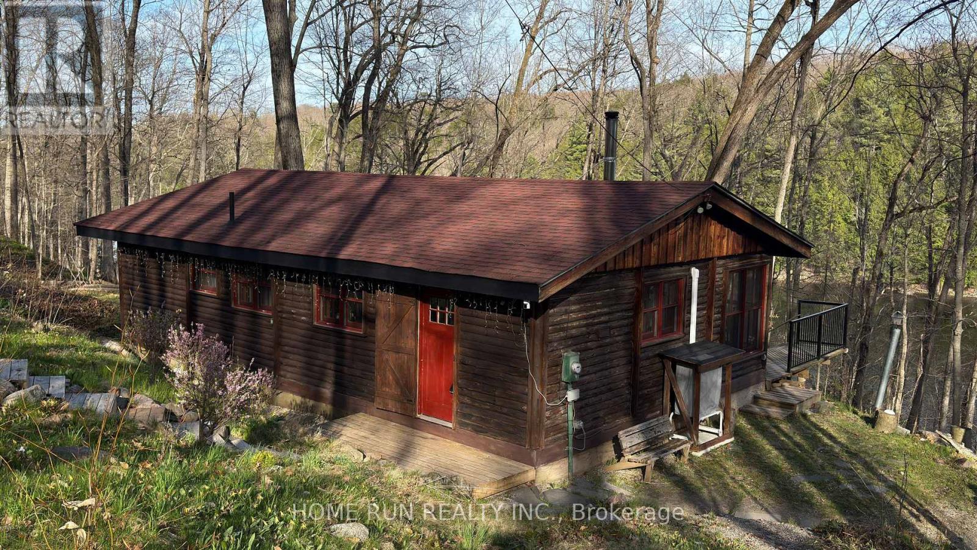56 Eileen Crescent
Ottawa, Ontario
Welcome to this move-in ready, end-unit bungalow located on a quiet street in the adult-oriented community of Forest Creek. The spacious main level is filled with natural light thanks to the large windows. Enjoy preparing meals in the kitchen that has room to move, loads of cupboards and a pantry. The open concept living/dining room has high ceilings, hardwood floors. Also featured is a 2 way fireplace between the living room and a sitting room, with views of the backyard. The main level primary bedroom offers an ensuite and walk-in closet. Also on the main level is a 2nd bedroom, full bathroom and the laundry! The lower level of this home offers almost as much living space as the main level and features a generous family/rec room, as well as a 3rd bedroom and another full bathroom. There is a sewing room/workshop on the lower level AND tons of storage. For parking, there is the two car garage, and space in the drive way which is private and not shared with your neighbours. Enjoy the front porch OR the back deck, depending on your mood! Located close to all the amenities of Kanata & Stittsville and easy access to the Cardel Recreational Center, CTC & Tanger Outlet. (id:56864)
Real Broker Ontario Ltd.
168 North Shore Road
Alnwick/haldimand, Ontario
Welcome to 168 North Shore Road, a beautifully maintained 3+2 bedroom bungalow nestled in a peaceful, idyllic neighborhood just steps from the beach. Set on a fully fenced and beautifully landscaped lot that backs onto open farmland, this home offers the perfect balance of privacy and connection to nature. Step inside to find an inviting eat-in kitchen that flows into a cozy three-season sunroom, ideal for morning coffee or evening unwinding. The main level features three comfortable bedrooms, while the lower level adds two more, perfect for guests or a growing family. Enjoy peace of mind with numerous updates: hot water tank (owned, 2024), furnace & AC (2013), roof (2015), seamless eavestroughs (2016), stove (2023), bathrooms (2023), sump pump (2025), electrical panel update (200 amps, 2019), sliding patio doors (2024), and basement windows/back door (2018). Additional features include an attached double-car garage (new doors 2015), a quiet road location on the school bus route, and close proximity to a nearby nature sanctuary, perfect for outdoor enthusiasts. The outdoor space is made for entertaining, whether you're enjoying dinner on the deck, relaxing by the fire, or tackling a DIY project in the powered shed, there's something for everyone. The shed is fully connected to hydro, making it an ideal workspace or extra storage solution. This is more than a home - it's a lifestyle. Come experience everything this stunning North Shore property has to offer! 48-hour irrevocable on all offers (id:56864)
Sutton Group - Ottawa Realty
1801 Simard Drive
Ottawa, Ontario
Welcome to this stunning home in Orleans, a true gem that combines elegance and comfort. This beautiful residence features hardwood flooring on the main level, ceramic tiles. The gourmet eat-in kitchen boasts quartz countertops, perfect for culinary enthusiasts. With three spacious bedrooms and four bathrooms (one on each floor), this home provides ample space and convenience. Enjoy your private backyard oasis with large cedar bush hedges and an above-ground pool, ideal for relaxation and entertaining. Located close to bus stops and recreational facilities, this home offers both convenience and a touch of class. Dont miss out on making this exquisite property your new home! Most windows 2014, Roof 2009 (id:56864)
RE/MAX Affiliates Realty Ltd.
25 Riverbrook Road
Ottawa, Ontario
A MUST BE SEEN! Super rare iNCREDIBLE offering! Nestled away in Arlington Woods this Campeau Mid Century Modern is sure to IMPRESS! The park like resort style backyard is breathtaking, it has taken years & years to perfect this flawless landscape plan! The pool size (36 x 18) compliments the oversized backyard (170 feet deep) that backs onto Graham Creek Ravine- it really does not get better than this! The landscaping, home style & full brick elevates the curb appeal to new heights! Major WOW factor! The salt water pool & ALL its components PLUS the deck & fences were all replaced in 2020!! This home offers floor to ceiling windows allowing the natural light to create a warm inviting atmosphere throughout! The Wellington model offers a traditional layout with the kitchen being the heart of the home. The formal rooms flow from one to another seamlessly, charm & elegance greet you at every turn! Hardwood throughout & freshly painted. A classic kitchen is always in style.. white cabinets & black granite countertops! The family room offers a gas fireplace with a brick surround! Main floor den! There is a 4 piece ensuite off the sprawling primary suite PLUS its own private balcony that overlooks the STUNNING backyard day & night, the pool lighting brings a magical feel in the evening..perfect for night swims! The 4 additional bedrooms (that's 5 on the 2nd level) are great sizes- each have BIG windows! The 4-season solarium offers a serene setting ALL year round (new temperature- controlled roof)! Each room has been cared for as the next.. including the exterior! This is a very SPECIAL home! Roof 2014 // AC 2023// Upper floor windows 2014 (id:56864)
RE/MAX Absolute Realty Inc.
408 Holland Avenue
Ottawa, Ontario
Welcome to this charming semi-detached home, full of character and beautiful curb appeal, nestled in the heart of the highly sought-after Civic Hospital neighbourhood. Located within the top-rated Elmdale PS catchment and just steps from the scenic trails of the Experimental Farm, Dows Lake, and the trendy shops and restaurants of Wellington Village. The main level features a bright and inviting living room with a fireplace and stunning bay window that fills the space with natural light. The layout flows seamlessly into the formal dining room, perfect for hosting. The kitchen boasts stainless steel appliances and offers convenient access to the west-facing backyard, complete with a newer cedar deck and awning (2020). Upstairs you'll find three generously sized bedrooms and an updated 4-piece bathroom. The basement provides ample storage and a laundry area. Many recent updates - full list available. Excellent opportunity to own within one of Ottawa's most desirable communities! (id:56864)
RE/MAX Hallmark Realty Group
28 Sovereign Avenue
Ottawa, Ontario
Welcome home! Calling all Buyers and Investors, great opportunity to own within the Greenbelt with this charming townhome attached only by garages! Located in the quiet and family friendly Craig Henry neighbourhood, live steps away from plenty of green parks and walking trails. See the potential in this three bedroom handyman special boasting hardwood flooring in the living areas, open concept living/dining (perfect for entertaining), spacious bedrooms, fully finished basement with full bathroom and the list goes on! Not to mention, the oversized backyard with a large deck is perfect to enjoy this Summer! Located in a quiet community, this is a great spot to call home and take pride in ownership. Five minute drive to groceries, banks, gyms, restaurants, shops and more. Plus, easy access to public transit. Have the City at your fingertips! Fantastic opportunity for Investors as well, as this property is near to Algonquin College and has direct busing to the upcoming LRT stops! You wont want to miss this one, come fall in love today. (id:56864)
RE/MAX Hallmark Realty Group
85 Alon Street
Ottawa, Ontario
This spacious 3-bedroom, 3-bathroom home is located on a family-friendly street in the heart of Stittsville. Filled with natural light, the bright and airy layout offers a welcoming atmosphere. The main level features beautiful hardwood flooring, a formal living room, a large dining room, and an eat-in kitchen. The cozy family room with wood fireplace is perfect for gatherings, while the main-floor laundry and powder room add convenience. There is also inside access to an oversized garage with ample storage. On the second level, the large primary bedroom includes a walk-in closet and an ensuite bathroom. Two additional spacious bedrooms, a linen closet, and a main bathroom complete this level. The fully finished lower level offers an enormous open space with large, bright windows and plenty of storage. Outside, the private backyard features a deck, providing the perfect setting for relaxation or entertaining. Just steps away, a park at the end of the street and scenic walking trails offer outdoor enjoyment. This beautiful home is a fantastic opportunity to live in one of Stittsville's most desirable neighborhoods! (id:56864)
Coldwell Banker Sarazen Realty
636 Aquaview Drive
Ottawa, Ontario
The amazing Minto Captiva with main floor family room combined with island kitchen, fireplace, eating area that exits to the south facing rear where you will find the pool, hot tub, deck, sheds and still room for gardening add the view of the park. Main Bdr. has a large walk-in closet, luxury ensuite 2 sink vanity with drawers. 2 additional bdr. and large bath. Lower level is abt. half finished for extra casual living. Be welcomed at the entry with full front porch and lovely upgraded front glass door. Hardwood everywhere. Updates to roof, furnace, a/c, freshly painted. lights. Ready to move-in! (id:56864)
Century 21 Action Power Team Ltd.
449 Landswood Way
Ottawa, Ontario
Welcome to this exquisite luxury bungalow in the quiet community of Deer Run! Minutes away from Stittsville Main St and a short walk from local parks & the Trans-Canada Trail! This 2010 Bulat-build bungalow has a RARE 3-bedroom layout above grade, FULL finished basement w/ 2 beds & baths, and a premium lot w/ WALKOUT basement! Inside, find expansive living & dining spaces, accented w/ gold fixtures and soaring coffered ceilings. The home includes exquisite finishes in a rustic design style - chocolate Hardwood floors, oversized tile throughout, & more. The chefs kitchen is beautifully finished w/ taller cabinets, glass & pantry cabinet features, NEW stainless steel appliances, brick-style tile & granite counters. Find another cathedral ceiling feature at the rear - the living space is anchored by a 36 tiled fireplace w/ beam mantel. Tons of oversized windows with S/E exposure provide incredible natural light. 3 FULL beds at this level! The master bedroom is oversized w/ 10 coffered ceilings & a luxury 4pc ensuite w/ soaker tub and granite corner shower. 2 remaining bedrooms share a main bath. The lower level is fully finished w/ 2 additional bedrooms, full bath, and expansive main living space w/ 9 ceilings. HUGE windows on this level thanks to the walkout basement. The home also has landscaping front and rear. What an incredible home - come see it today! (id:56864)
Home Run Realty Inc.
510 Summerhill Street N
Ottawa, Ontario
Welcome to this beautifully maintained, turnkey single-family home with a double car garage, nestled in the highly sought-after community of Riverside South. Step into a spacious foyer with a double closet, setting the tone for the elegance throughout. You'll be greeted by elegant dark maple hardwood floors and a bright, open-concept living and dining are a perfect for both relaxing and entertaining. The gourmet kitchen features granite countertops, stainless steel appliances, and a spacious layout that will delight any home chef. A generous breakfast bar ideal for morning coffee, and a smart, spacious layout. Soaring ceilings define the open-above family room, where high windows bathe the space in natural light, and a cozy gas fireplace adds warmth and charm. Upstairs, you'll find three spacious bedrooms, including a luxurious primary suite with a walk-in closet, private ensuite, and access to a large second-floor patio the perfect place to unwind on a summer evening. A versatile loft area offers flexibility for a fourth bedroom, home office, or reading nook. The fully finished lower level includes a large recreation room, a comfortable additional bedroom and a full bathroom ideal for guests or extended family. Step outside to your beautifully landscaped, fully fenced backyard featuring a stone patio. your own private oasis perfect for BBQ, summer evenings and weekend relaxation. Enjoy the convenience of being steps from the OC Transpo Park & Ride, local shopping, and within walking distance to Summerhill Park, Claudette Cain Park and the Chapman Mills Conservation Area a 23-acre natural gem offering 3.6 km of scenic trails along the Rideau River. Ideal for walking, jogging, or biking. Enjoy nearby tennis and pickleball courts, and surrounded by a vibrant, family-friendly neighborhood, this location is second to none. Don't miss this exceptional opportunity to own a move-in ready home in one of Ottawa's most desirable communities! (id:56864)
RE/MAX Hallmark Realty Group
28 Moe Robillard Street
Arnprior, Ontario
OPEN HOUSE SUNDAY APRIL 27 2-4PM. This stunning SEMI-DETACHED home boasts a PREMIUM 120FT+ LOT, offering 3 bedrooms, 2.5 bathrooms, and over $50K of EXTENSIVE UPGRADES with high-end finishes throughout, all minutes from the shore of the Madawaska River. The spacious foyer, featuring upgraded tile and a three-pane glass door, welcomes you into an open-concept living & dining room adorned with pot lights and an all stone feature wall showcasing a chic electric fireplace. The upgraded kitchen boasts granite countertops, updated flooring, a brand new stove, and contrasting colour cabinets. Ascend the hardwood stairs to a hallway connecting three freshly painted bedrooms. The primary bed features an extensively upgraded 5-piece ensuite with a floating vanity. The other two bedrooms share a 3-piece ensuite, also equipped with an upgraded bathroom & a floating vanity. The backyard benefits from an extra premium deep lot, providing ample space to enjoy. This home is situated in a mature neighbourhood, walking distance to parks, downtown & the Madawaska River. (id:56864)
Royal LePage Team Realty
76 Clarkson Crescent W
Ottawa, Ontario
An absolute Gem!!!! Move in - Do Nothing!!! Its like getting the builders model with $80K spent in Renovations since December 31st!! Absolutely EVERYTHING has been touched with top of the line finishings !!! Enjoy New Designer Chefs Kitchen with backsplash, quartz, and 3 Brand New appliances!!!! No heavy lifting - every detail looked after... From large to small - Enjoy brand New Flooring, New paint, Closet and interior doors - right down to the new closet doors, matching hardware and light fixtures. Amazing Open Floorplan with generous Room Sizes, plus a fully finished basement with home office and Recroom. Also note that the Master Bedroom will take large furniture and includes a wall of closets - and also note that this home does feature 2 full washrooms with quartz counters. Remember ALL shopping, Great Buses, and top rated Schools are within walking distance to this amazing home!!!! Open House Sunday 2-4!!!!! (id:56864)
Greater Ottawa Realty Inc.
6078 Rivercrest Drive
Ottawa, Ontario
Home is a MUST SEE! 3 +1bdrm 4 bath, oversize garage on a great street in a desirable neighborhood. Open concept and bright home throughout. Good size kitchen with eat-in area and lots of cupboard space. Separate side door entrance with A FULL lower level separate area with kitchen and full bathroom that could have income potential or make it your own space. LARGE private backyard with a deck and large storage shed. Close to bus, schools, and path on your street and all the amenities imaginable. This is an opportunity that should not be missed! (id:56864)
Right At Home Realty
109 - 1512 Walkley Road
Ottawa, Ontario
Chic, comfortable, and move-in ready, this beautifully maintained stacked townhouse is a fantastic option for first-time buyers, those looking to downsize, or investors seeking a low-maintenance property in a convenient, well-connected neighbourhood. With 2 spacious bedrooms and 2 bathrooms, this home offers a functional and stylish layout perfect for everyday living and entertaining.The bright eat-in kitchen provides generous counter and storage space, with room for casual dining or morning coffee. The open-concept living and dining area creates a warm, welcoming atmosphere ideal for hosting or relaxing.The lower level features a cozy family room flooded with natural light thanks to a dramatic two-storey windowmaking it a great space to unwind or work from home. Upstairs, the two bedrooms offer privacy and comfort, and the main bathroom includes a practical jack-and-jill design for easy access. A main floor powder room, in-unit laundry, and a dedicated parking space add to the home's convenience.Located close to transit, shopping, grocery stores, and other daily essentials, this thoughtfully updated home delivers excellent value and an easy, low-maintenance lifestyle. (id:56864)
Homefluent Realty Inc.
6186 Malakoff Road
Ottawa, Ontario
This 3 bedroom 2 bathroom bungalow side split sits on 26+ acres of beautiful nature including lovely walnut trees! The home features a bright sunroom addition, large living room with wood fireplace, dining room, kitchen on the main level. The very spacious lower level is partially above grade and also features a wood fireplace. Upstairs there is the main bathroom, 2 good size, bright bedrooms and the generously sized primary bedroom which offers patio doors to your backyard nature escape. The 3 season porch along the back of the home, overlooks the serene natural setting on which it sits. Lose yourself as you wander through the trails of this 26+ acres of natural environment. Trees, wildlife, a small bridge, and a stream(the 'Taylor Drain') that run through the property make this a nature lovers sanctuary. Explore the land on the cleared trails and discover several 'quiet places' purposely created by the owner-- inspired from one of his trips abroad. "Waldeinsamkeit" is a German word that refers to the feeling one has while being alone in the woods, usually a sublime or spiritual one. These quiet places --including a custom built concrete bench-- is where one goes to contemplate life. Many ways to use the land--grow your own fruits and veggies, your own hobby farm, etc...with a 5 box stall barn(some TLC needed), and some cleared land...With a little bit of love and care, turn this home into true gem! Parquet hardwood floors under carpet. Double attached garage. Marlborough Forest appx 1 mile away. Note: Some photos virtually staged (id:56864)
Details Realty Inc.
18 Granville Avenue
Ottawa, Ontario
Set on a 50 by 95-foot lot in the heart of Westboro, 18 Granville Avenue is more than just a home it's a canvas for your dreams. Whether you're envisioning a future development or simply craving a space to grow with or downsize into, this property offers room to breathe and exciting potential for severance on a west-facing lot.Inside, the home has been thoughtfully updated, blending classic charm with modern warmth. Rich hardwood floors lead to a light-filled space where oversized windows, pot lights, and a cozy gas fireplace create an uplifting, inviting atmosphere.The kitchen is sleek and stylish, with stainless steel appliances, a gas stove, built-in features, and generous counter space that make it both functional and beautiful. Step into the back porch and you'll find a quiet retreat that opens to a generous backyard full of promise. Whether its garden parties, morning coffee, or the laughter of friends, family, and dogs at play, this yard invites a life well-lived with unmatched walkability. Upstairs, the primary bedroom offers peaceful simplicity and ample closet space, while the second bedroom is perfect for guests, a child's room, or a home office. A full bathroom completes the upper level, and a stylish powder room on the main floor adds extra convenience. And the location, it's pure Westboro. Tree-lined streets, top-rated schools, cozy cafés, vibrant local shops all just steps away. Bike to the beach, stroll to the market, or hop on transit for a quick ride downtown. 18 Granville Avenue holds your heart and your future in one of Ottawas most beloved neighbourhoods. (id:56864)
Marilyn Wilson Dream Properties Inc.
16 Nettle Crescent
Ottawa, Ontario
Step into this stunning, newer end-unit townhome that perfectly blends modern design and luxury living. With its open-concept layout, this home invites you in with an inviting foyer that flows seamlessly into the expansive living area, bathed in natural light and featuring a cozy gas fireplace. Perfect for both relaxing and entertaining. The spacious dining room and bright breakfast area are alongside a contemporary kitchen that truly anchors the main floor. Tailored for the culinary enthusiast, the kitchen boasts ample cabinet space, a pantry, soft-close cabinetry, stylish pot lights, and a large island complete with a breakfast bar, ideal for casual dining or morning coffee. As you ascend to the second level, you'll be greeted by a sizable primary bedroom, which includes a luxurious walk-in closet and a private ensuite bathroom. Two additional generously sized bedrooms and a well-appointed main bath provide comfort and convenience for family and guests alike. The lookout basement offers a bright and airy recreational or family room, providing a versatile space for relaxation or play, alongside plenty of storage options. Highlighted features throughout the home include elegant hardwood floors and 9-foot ceilings on the main level, quartz countertops, and modern finishes/features that enhance its contemporary appeal. Outdoor living is made enjoyable with a natural gas BBQ hookup in the backyard, perfect for summer gatherings. Enjoy the convenience of a dedicated 2-car parking driveway, separated from neighbors on both sides. No more worrying about dings or damage to your vehicles! This exceptional townhome is situated in a prime location close to parks, natural trails, shopping, public transit, and schools. Don't miss your opportunity to own this beautiful property in Findlay Creek. Schedule your showing today! (id:56864)
Right At Home Realty
157 Boundstone Way
Ottawa, Ontario
NO REAR NEIGHBOURS! Backing onto a serene rookery, this Luxury End-Unit Townhome offers peaceful views and upscale living in the prestigious Richardson Ridge community of Kanata Lakes. Built by Uniform in 2020, this 4-bedroom, 3-bathroom home blends style, comfort, and functionality. The main level features a private in-law suite with a 3-piece bathroomideal for guests or multi-generational living. At the heart of the home is a bright, open-concept kitchen boasting stainless steel appliances, quartz countertops, and modern cabinetry. Abundant natural light pours in through large windows, creating a warm and inviting atmosphere. Elegant hardwood staircases lead to the upper levels. The third-floor primary suite is a true retreat with calming views, a walk-in closet, and a private 3-piece ensuite. Two additional bedrooms share a full bathroom, and a conveniently located laundry room adds everyday practicality. Located near top-rated schoolsincluding WEJ, EOM, St. Gabriel, and All Saintsand just minutes from the Kanata High Tech Park, shopping, and the Richcraft Recreation Centre, this home is perfectly positioned for family living. Recent upgrades include: New paint throughout (2025) New lighting fixtures (2025) Brand new stove (2025). (id:56864)
Keller Williams Integrity Realty
244 Tewsley Drive
Ottawa, Ontario
This stunning, large semi-detached home is located in the highly sought-after Riverside South neighbourhood, just steps from the Rideau River. It is also within walking distance of Claudette Cain Park with its soccer fields, play structures, and splash pads, as well as Rivers Bend Park and its public access to the Rideau River.Walking trails, a grocery store, pharmacy, restaurants, and more are less than a 10-minute walk from your front door.244 Tewsley Drive offers 2,450 sq ft of living space.The main floor features hardwood and ceramic floors, a living room with a gas fireplace, an eat-in kitchen with granite countertops, and access to a fully fenced backyard with a deck and gazebo. The upper level includes a master suite with a 4-piece bathroom and walk-in closet, two additional bedrooms, and a spacious loft. A 3-piece bathroom completes the upper floor. Large finished basement with family room, fourth bedroom and 3-piece bathroom. Single-car garage and extended driveway for side-by-side parking. (id:56864)
Right At Home Realty
4055 Carling Avenue
Ottawa, Ontario
This Breakfast & Lunch Restaurant is a well-established business located in a high visibility plaza 20min drive from Downtown Ottawa. This is a diner style restaurant that seats 128 people, fully renovated as per franchisor standards. This restaurant has a large clientele, regular customers, birthday parties, business events, etc. Ideal business for an owner operator or family. Sales are good and business is profitable. An opportunity to join a successful Canadian Franchise restaurant chain. This is a Franchise that prides itself for serving healthy meals, breakfast & lunch. Hours of Operation: 6:00 a.m. to 3:00 p.m. This restaurant is for sale at a portion of the price of opening a new one. Go in and start making money from day 1. Training available for the suceessful Buyer. (id:56864)
Coldwell Banker Sarazen Realty
201 Beebalm Crescent
Ottawa, Ontario
Delighted to present to you the opportunity to be the first resident in this stunning brand new Caivan home, boasting 3+1 bedrooms and 3.5 baths. Nestled in the family-friendly community of Half Moon Bay South, this home offers a comfortable and modern living experience. Upon entering, you will be greeted by a beautiful entryway with a spacious closet, setting the tone for the rest of the house. The main level features 9' ceilings and elegant laminate flooring throughout the entire open-concept living space. The kitchen and living area are designed to be bright and airy, with plenty of natural light streaming through three windows. The kitchen is equipped with stainless steel appliances, making it a culinary dream. Additionally, there is a convenient powder room on this level for your guests. Moving to the second floor, you will find three well-appointed bedrooms. The primary bedroom features a huge walk-in closet and 4 pc ensuite. The two other generously sized bedrooms have easy access to another full bath, ensuring comfort and convenience for all. The basement is fully furnished, offering additional living space along with a 4-piece bathroom. The flooring throughout the home includes tile, laminate, and wall-to-wall carpet, providing a blend of style and practicality. Please note that the tenant is responsible for all utilities and hot water tank rental. Unfortunately, pets and smoking are not allowed in this property. We require 48 hours irrevocable on all offers, along with a rental application, credit report, employment letter, at least 3 months pay statements, and bank statements. The deposit for this beautiful home is two months rent. (id:56864)
Tru Realty
502 Aven Street
North Grenville, Ontario
Discover contemporary living at 502 Aven Street, located in the desirable Oxford Village community in Kemptville. This brand-new 3-bedroom, 4-bathroom townhome offers 1,670 square feet of beautifully designed space, including a finished basement with large windows and a full bathroom, perfect for extra living space or guests. The main floor features an open-concept layout with a chefs kitchen equipped with a large island and breakfast bar, luxurious vinyl flooring, and smooth 9-foot ceilings. Upstairs, the spacious master suite includes a walk-in closet and an ensuite bathroom with a walk-in shower and double vanity. Two additional bedrooms, a full bathroom, and a second-floor laundry room provide functionality and comfort. The home also includes a single-car garage, a welcoming foyer, and generous storage throughout.Situated close to daily conveniences, this home is minutes away from major grocery stores like Walmart and Dollar Tree, as well as a range of restaurants including Shoeless Joes and Tim Hortons. Residents can also enjoy local shopping and access to nearby parks and trails. To apply, prospective tenants must provide a complete rental application with a credit check, proof of employment, and valid ID. (id:56864)
Avenue North Realty Inc.
242 Abner Poole Road
Beckwith, Ontario
This spectacular bungalow, built in 2021 by renowned builder Mackie Homes, is designed with both style & function in mind. Situated on a 1+ acre lot, this executive home offers peace, privacy & upscale living in the highly desirable Kings Creek Crossing. Step inside and be wowed by the sprawling open-concept layout, featuring 9ft ceilings, rich hardwood floors & premium finishes throughout. The main level includes 3 spacious beds, plus a home office, perfectly positioned off the grand front foyer. The gourmet kitchen is a chefs dream, showcasing contemporary cabinetry, an oversized centre island, granite counters, SS appliances, pantry, and an abundance drawers. The Dining and Great rooms complete with a cozy fireplace and triple patio doors open seamlessly to a covered rear deck and a fenced yard area, ideal for children or pets. The sought-after split-bedroom design offers ultimate privacy. The primary suite is a serene retreat featuring a generous walk-in closet, a luxurious 5pce ensuite, including a custom shower, freestanding tub, dual sinks in an expansive vanity & an attractive feature wall. 2 additional beds on the opposite wing share a Jack & Jill bath. A stylish 2pce bath for guests and a massive mudroom/laundry with 3 double closets, a built-in bench, and access to the oversized 3-car garage add convenience to daily living. The professionally finished lower level expands your living space with a large Family room, Games area featuring a custom solid wood dry bar, Gyms/Den, a 4th bed, and a spa-inspired full bath with a freestanding tub, custom shower, unique feature wall, and even a SAUNA - your personal oasis awaits! This home is packed with premium exterior features too, including interlock walkway, a paved driveway, in-ground sprinkler system, and a whole-home Generac generator for peace of mind. Located just minutes from both Richmond & Carleton Place, you can enjoy the tranquility of country living while being close to schools, shops, and amenities. (id:56864)
Royal LePage Team Realty
2335 Calabogie Road
Greater Madawaska, Ontario
Nestled on a huge lot, just 40 minutes from Ottawa, this charming pure wood cottage is enveloped by a lush green oasis, offering fantastic privacy and a direct connection to nature. Surrounded by towering trees and the soothing sounds of the Madawaska River, this retreat blends rustic charm with modern comfort. Inside, the two bedroom, two bathroom space boasts an open-concept design with a soaring cathedral ceiling, creating an airy, light-filled ambiance. Gather around the acoustic fireplace for cozy evenings, or unwind in the big sunroom where sunlight streams in year-round. Step outside to the huge deck facing the river, complete with a contemporary deck handrail ideal for dining, stargazing, or simply soaking in the serene views. The property features a private dock on the Madawaska River, where very clear water invites you to enjoy fishing, swimming, and boating on the quiet, peaceful river. Practical amenities include high-speed internet(perfect for vacation stays or remote work),abundant parking space, and a new air-source heat pump for year-round comfort. Whether you are kayaking at dawn, working from the sunroom, or savoring the stillness of your green oasis, this cottage offers a rare blend of adventure and seclusion. Calabogie Peaks Ski resort and Motorsports park in a very short driving distance. A true sanctuary where memories are made. (id:56864)
Home Run Realty Inc.








