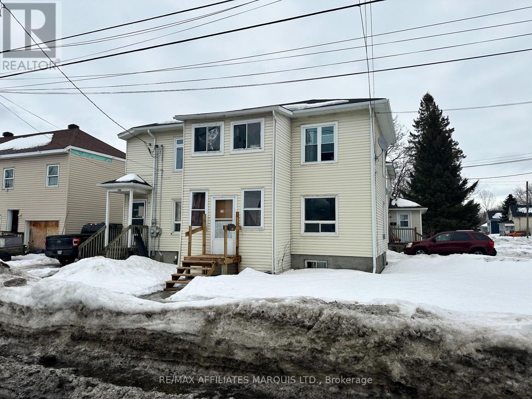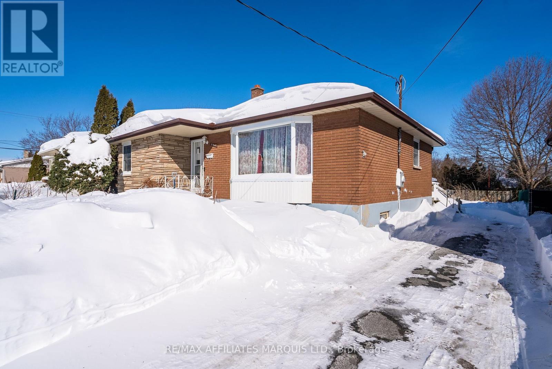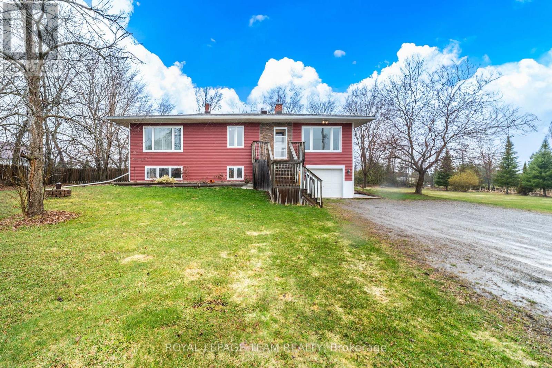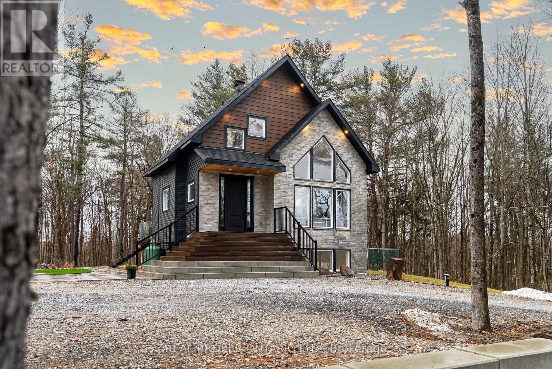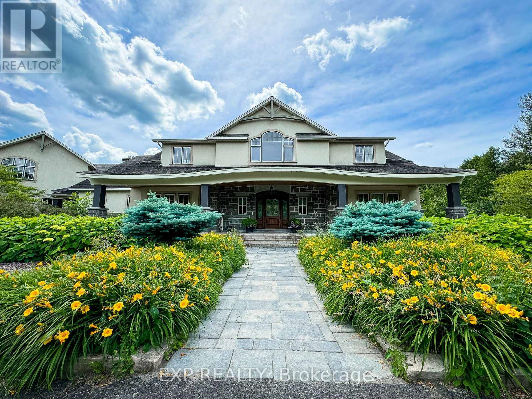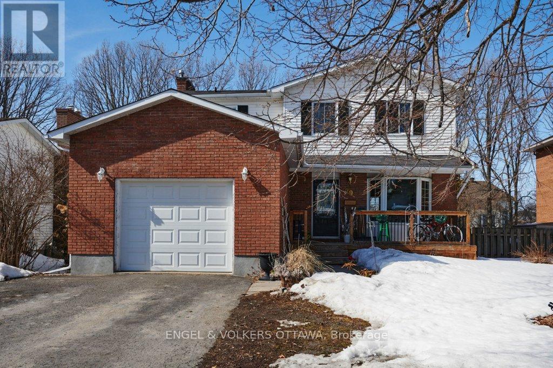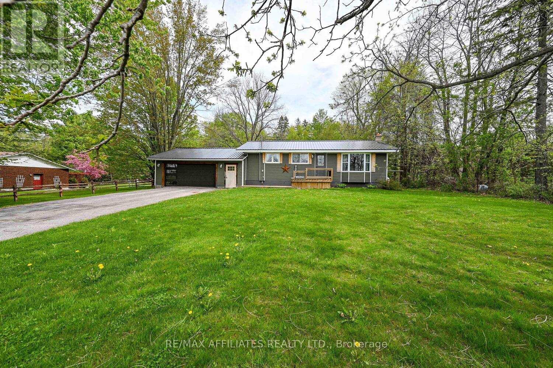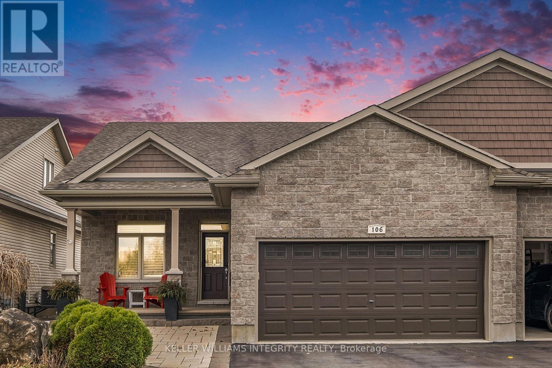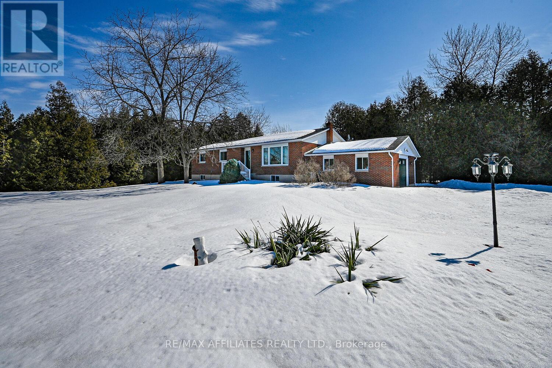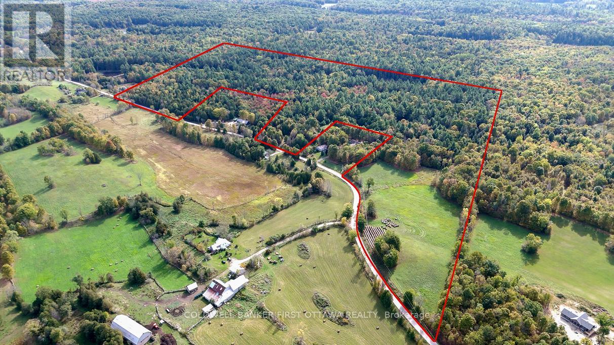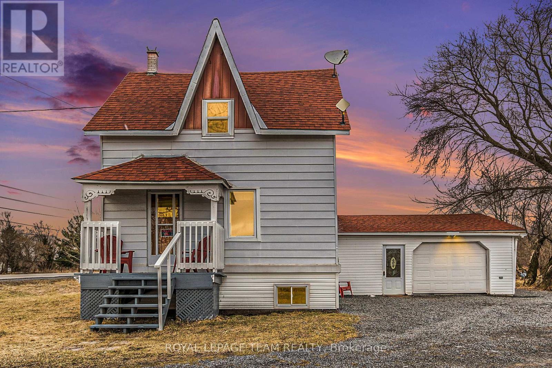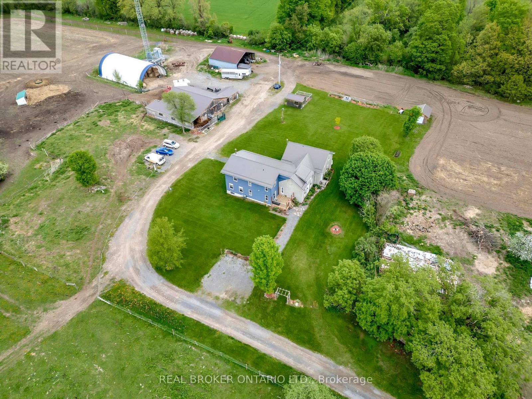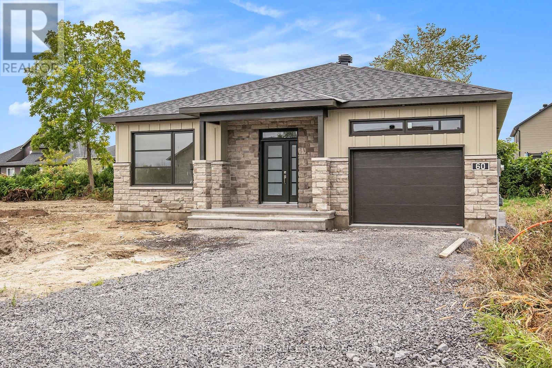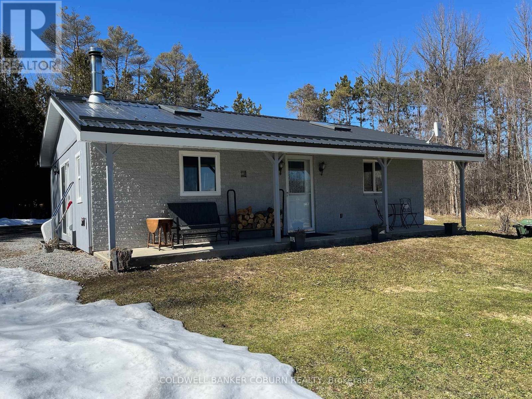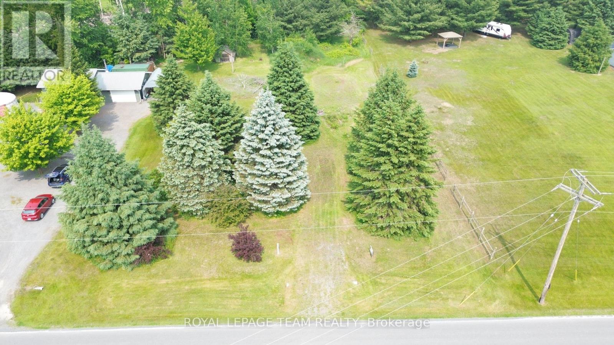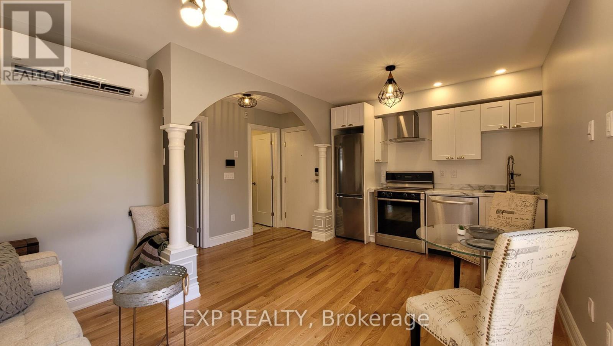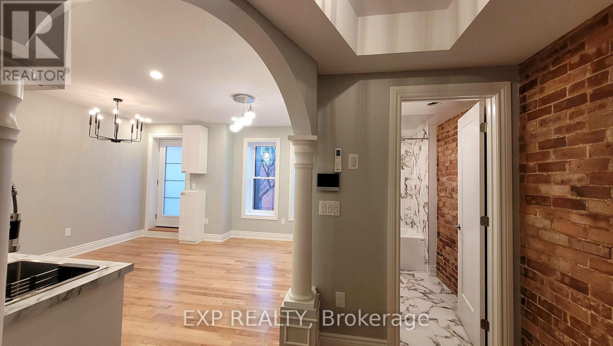17 Main Street N
North Glengarry, Ontario
Landmark Investment Opportunity in Alexandria! Don't miss this rare chance to own a fully renovated income-generating property in the heart of Alexandria. This well-known building is home to La Buvette, a popular local restaurant, along with a bachelor apartment and a spacious second-floor two-bedroom unit. The bachelor apartment is currently rented for $830/month (all-inclusive), while the bright and charming two-bedroom unit with its own private back deck brings in $1,307/month (all-inclusive).Completely remodeled in 2019, this property has undergone extensive upgrades, including new windows, flooring, heating systems, spray foam insulation (walls & attic), drywall, pine accents, two modern kitchens, three updated bathrooms, and much more. An excellent investment opportunity live in one unit while your tenants help cover the mortgage or add this prime property to your portfolio. Note: La Buvette is not included in the sale but may be available for the right buyer. The current owner is open to staying on as a tenant and continuing to operate the restaurant. (id:56864)
Decoste Realty Inc.
239 Cumberland Street
Cornwall, Ontario
A lucrative investment opportunity awaits near the town center, offering unparalleled access to local amenities, perfect for tenants. A leisurely stroll to Walmart, Cornwall Square Mall, and the breathtaking St. Lawrence River. This meticulously maintained duplex boasts two 2-bedroom apartments. The upstairs unit features recent upgrades, including new washer and dryer hookups, a modern bathroom, and ample space, with one parking space rented at $1,375 per month on a month-to-month basis. The main floor apartment includes a basement, two parking spaces, and is rented at $775 per month on a month-to-month basis, with separate meters for each unit. Schedule a viewing today. (id:56864)
RE/MAX Affiliates Marquis Ltd.
774 Guy Street
Cornwall, Ontario
Charming & affordable brick bungalow in a great location. Looking for a home you can make your own? This affordable 2-bedroom brick bungalow is the perfect opportunity to add your personal touch while enjoying a central location just steps from all amenities.The home features a bright and functional layout, with a semi-finished basement offering extra space for a rec room, office, or additional storage. Outside, the beautiful yard is filled with lush perennials, creating a peaceful and inviting outdoor retreat. With everything within walking distance, including shops, restaurants, and services, this home offers convenience and potential whether you're a first-time buyer, downsizing, or looking for an investment opportunity. Don't miss your chance to make this charming bungalow your own! (id:56864)
RE/MAX Affiliates Marquis Ltd.
20005 Kenyon Concession 4 Road
North Glengarry, Ontario
Peaceful Country Living!Enjoy panoramic southern views from this charming bungalow, the perfect starter home. This cozy bungalow features 2+1 bedrooms and an inviting family room with a wood fireplace, keeping the home warm all winter. Just steps away, the kitchen offers stunning valley views through a large window, while the adjacent dining area provides a welcoming space for meals. The bright, fully updated bathroom includes a laundry area and a spacious walk-in storage section. A beautiful sunroom/mudroom is the perfect spot to enjoy your morning coffee while watching the sunrise. The main-floor primary bedroom offers direct access to the rear deck and hot tub through large patio doors ideal for relaxation or entertaining. The partially finished basement is a cozy space to unwind with a movie in front of the wood stove, while the workshop area is perfect for hobbies or projects. A detached single-car garage with its own driveway provides ample storage. Located on a picturesque road with breathtaking countryside views, this home offers a peaceful escape in a truly stunning setting. (id:56864)
Decoste Realty Inc.
20169 Beaupre Road
South Glengarry, Ontario
Hobby Farmers Dream on 4.3 Acres Affordable & Move-In Ready! Looking for an affordable property that can comfortably accommodate your horses? This 4.3-acre property, zoned rural and grandfathered by the municipality for equestrian use, offers the perfect setup for horse lovers. Thoughtfully developed with both functionality and comfort in mind, this property is ready for you and your horses to enjoy.The land features a large, fully fenced pasture, a paddock, and a newer barn equipped with four recently built box stalls, with water and electricity. Multiple shelters and a garage add to the practicality of this well-laid-out homestead. The current owner has invested immense care and effort into clearing bush, fencing the entire perimeter and creating new roadways, ensuring a safe and efficient environment for both horses and their owners.The 4-bedroom home is bright, clean and spacious, having undergone numerous renovations in recent years. Thanks to its southern exposure, natural light floods every room, creating a warm and inviting atmosphere. The family room opens onto a peaceful backyard through patio doors, leading to a newer above-ground poolthe perfect spot to relax after a day of riding.Situated on a quiet, paved road, this property offers privacy and tranquility, yet remains conveniently locatedjust 30 minutes to Cornwall and 40 minutes to the West Island.For those who understand and appreciate the effort it takes to accommodate a clean and meticulous hobby farm, this property is a rare find. If you're ready to embrace country living with your horses, this is your opportunity to make it happen! (id:56864)
RE/MAX Affiliates Marquis Ltd.
1612 Sugar Stick Drive W
Cornwall, Ontario
An exquisite home in upscale area- over 2,400 sqft + fully finished basement with kitchen! High curb appeal with quality finishes apparent throughout- interlock driveway leading to extra- wide garage, beautiful landscaping and stone/ stucco detail throughout exterior. Spacious foyer provides a warm welcome with formal living and dinning room areas on each side. A kitchen made for entertaining with ample dine- in seating space overlooking the extra large family room at the rear of the room where patio door provides access to this paradise of a yard with a lovely covered patio, fenced in and beautiful exterior details. The main floor includes primary bedroom with ensuite, two more generous bedrooms plus two more bathrooms and a full laundry area. Downstairs you'll find another 2000+- sqft of finished space with canning kitchen, two bedrooms +office 10.10' x 6.10' and 3 Pc. bathroom. All measurements are approximate. 4 Hours notice required for showings. To show or to view please call listing agent. (id:56864)
Century 21 Shield Realty Ltd.
1080 Perth Road N
Beckwith, Ontario
Large, upgraded & updated 3 bed, 2 bath beauty is ideally situated in the tranquil hamlet of Gilies Corners - with close proximity to Carleton Place, Smiths Falls, Perth & Ottawa. This bright home features two expansive, private decks to enjoy the beauty of nature with wonderful vistas morning and evening. Boasting an expansive eat in kitchen, a spacious living room with feature fireplace & spacious dining, this home is thoughtfully designed & well constructed. The Primary bedroom & other two bedrooms are a good size and enjoy an upgraded main bath with soaker tub. Lower features a large & bright family room with fireplace. Upgraded full bath and laundry complete this floor. Your backyard retreat provides a workshop, fire feature and plenty of gorgeous, mature trees for a park like feel. This home seamlessly blends the best of country living with the ease of a quick jaunt for all the amenities. Tremendous value for a large, solid family home in a great location! Check out the custom video! See it Today! (id:56864)
Royal LePage Team Realty
314 Maberly Station Road
Tay Valley, Ontario
Escape the hustle and bustle of the city and discover the perfect blend of modern design and Nordic charm in this stunning 2021-built chalet-style home. Nestled on a one-acre, treed lot in cottage country, this property offers both style and substance. Outside, the features are next level. A massive 33' x 44' insulated garage with EV charger installed will comfortably fits four full-size vehicles; plenty of space for boats, ATVs, and snowmobiles. The professionally landscaped grounds include interlock walkways, a custom fire pit area, a sprawling patio, and a partially covered deck with a built-in hot tub perfect for relaxing after a day of adventure. Inside, natural light floods the open-concept main level, where 17' vaulted ceilings and a wall of south-facing, two-storey windows create a bright, airy living space. The sleek yet functional kitchen features two-tone cabinetry, black stone countertops, a slide-in range island, and a spacious 4-seater peninsula, making it the ultimate spot for cooking, entertaining, and gathering. The entire second floor is your private primary retreat, complete with hardwood floors, glass railings, a spa-like ensuite, and an open, airy design. Downstairs, two bright bedrooms (thanks to 9' ceilings and large windows), a full bath, and a cozy sitting area provide additional living space with a sense of separation from the main level. Located just 15-20 minutes from Perth & Westport, and close to multiple lakes and boat launches, this is a dream home for outdoor enthusiasts. The Tay Valley Traverse and Trans Canada Trail are just minutes away, offering endless adventure. BONUS: A snowmobile is included, so you'll be ready to hit the trails next winter! Whether it's your full-time home or the ultimate getaway, this modern chalet is move-in ready. (id:56864)
Real Broker Ontario Ltd.
#308 - 26 Salmon Side Road
Rideau Lakes, Ontario
Welcome to the nicest lot in Rob Glen Estates. This well maintained, three bedroom, 1.5 bathroom home sits on a quiet, large, end lot, backing on to a wooded area. The upper level is bright and inviting with, a living room, dining room and kitchen. You will also find a half bathroom with full sized laundry machines and storage. On the lower level are three nice sized bedrooms and an updated 4 piece bathroom. The backyard is a great space to sit out and enjoy nature, have a garden or play a game of football. Land fees are currently $428.50 and include, property taxes, water, septic. Buyers are subject to approval by the owners of Rob Glen Estates. (id:56864)
RE/MAX Affiliates Realty Ltd.
551 Richmond Road
Beckwith, Ontario
Welcome to Braveheart Estate! This stunning 39-acre retreat is just 20 minutes from Ottawa and features a 6,700 sq-ft 5-bedroom executive home with a 2-bedroom apartment above a 4-car garage. The home sits on 5 landscaped acres, offering beautiful patios, walkways, and a 50x30 ft saltwater heated pool with a cabana. The luxurious main level includes two master suites with ensuites, a guest bedroom, an office, a Grand Room with a two-story stone fireplace, a movie theatre family room, and a gourmet kitchen. Equestrian facilities include a 5-stall barn, hay loft, sand ring, and 10 acres of fenced pasture. Additionally, there's a 3,000 sq. ft. detached workshop with four large bays and five industrial 12-ft overhead doors. The remaining 25 acres are forested with trails. Country estate living with true luxury. Book your showing today to see it for yourself! (id:56864)
Exp Realty
55 Lake Avenue E
Carleton Place, Ontario
TRIPLEX Welcome to 55 Lake Avenue E! Discover this incredible investment opportunity in the ever-growing, family-friendly community of Carleton Place. This self-sufficient triplex boasts three spacious units with excellent layouts and in-suite laundry for added convenience. The property includes: Two 1-bedroom units, currently rented at $975/month and $1300/month. One 2-bedroom unit, currently rented at $1500/month. Together, these units generate an impressive $30,758 annual cash flow. The building features a private 4-car driveway and a large hedged yard, perfect for tenant enjoyment. Additionally, the property has a 100-amp electrical panel. Located in a prime area with easy access to Highway 417, this triplex is within close proximity to schools, parks, trails, the river, and all the amenities Carleton Place has to offer. Don't miss out on this exceptional opportunity to invest in one of the region's most desirable communities! (id:56864)
Innovation Realty Ltd.
50 Victoria Street E
North Glengarry, Ontario
This charming 3-bed, 2-bath home is located in the heart of Alexandria. This inviting residence boasts a welcoming front porch perfect for relaxing. The main level features a bright kitchen w/ maple cabinets, granite countertops & soft-close drawers, complemented by a large island/breakfast bar. The kitchen flows seamlessly into the comfortable living area & you'll enjoy easy access to the rear yard ideal for entertaining. Full bathroom completes the main floor. Upstairs, discover 3 generously sized bedrooms, offering ample space & comfort. A fully finished basement enhances the home's appeal w/ extra living space, featuring a stylish brick accent wall & electric fireplace plus a partial bathroom. The property is set on a deep lot, providing a spacious rear yard w/ patio area, covered deck & a hot tub perfect for summer gatherings. Single detached garage adds convenience & extra storage. Centrally located, this home is close to all essential amenities. (id:56864)
Exp Realty
29 Gale Street
Mississippi Mills, Ontario
Welcome to this beautiful detached 4-bedroom home in the heart of Almonte! Nestled in a family-friendly neighborhood, this home offers spacious living and a fantastic location just minutes from parks, schools, shopping, the hospital, and more. Enjoy a bright and inviting layout, perfect for growing families or those who love to entertain. Don't miss this opportunity to own a wonderful home in a thriving community! 24 hours irrevocable on all offers. (id:56864)
Engel & Volkers Ottawa
178 Best Road
Drummond/north Elmsley, Ontario
Welcome to this wonderful bungalow nestled on a picturesque, mature lot, ideally situated on a quiet dead-end road between Smiths Falls and Perth. This charming home offers the perfect blend of country serenity and modern convenience, making it an ideal retreat for families, couples, or retirees alike. Step inside to a bright and inviting open-concept main floor designed for comfortable living and effortless entertaining. The spacious kitchen boasts ample counter space and cabinetry, seamlessly flowing into the sunlit living area perfect for hosting family or casual gatherings. From here, enjoy easy access to the private backyard, where you can unwind by the sparkling pool, relax on the patio, or take in the beauty of the surrounding mature trees. The main level also features a full bath with an integrated laundry area, adding to the homes practical and functional layout. Venture to the lower level, where you'll find a finished space offering endless versatility. Whether you need a home office, cozy den, or a rec room for family movie nights, this level provides multiple flex spaces to suit your lifestyle. A dedicated mechanical room ensures plenty of additional storage, keeping your home organized and clutter-free. Outside, the expansive lot offers peaceful country living at its best. The mature trees provide shade and privacy, while the quiet road enhances the tranquil atmosphere perfect for morning strolls or evening relaxation. This charming bungalow is a great find, offering a private and serene setting while remaining close to all the amenities of Smiths Falls and Perth. Don't miss the opportunity to make this beautiful home yours schedule your private showing today! (id:56864)
RE/MAX Affiliates Realty Ltd.
50 Harvey Street
Perth, Ontario
Downtown Perth Gem ~ Walk to Everything! Nestled in the heart of downtown Perth, this charming 3-bedroom, 2-bathroom home is right across the street from the Tay River and offers the perfect blend of convenience and character. Easily walk to shops, dining, festivals, and parks. This surprisingly spacious home sits on a generous corner lot, boasting large principal rooms across both levels. The eat-in kitchen opens seamlessly into the family room and the dining room perfect for gathering with friends and family. Rich hardwood floors enhance the front living room, foyer, and the primary bedroom, while the dining area extends to a lovely little three-season porch overlooking the secluded fully fenced backyard. A 3-piece bath completes the main floor. Upstairs, two oversized bedrooms with an astonishing amount of closet space and a 3-piece bath. The expansive closets some with built in shelving offer exceptional storage throughout the second level. The full basement offers great ceiling height, a new natural gas furnace (2024), and plenty of potential. Central Air was added to the home in the summer of 2023. The attached garage provides interior access while adding extra privacy to the fenced backyard patio, your own private little oasis. With a prime downtown location, this home is the perfect mix of charm, space, and convenience. Don't miss this rare opportunity! As per signed 244 please include a 24 hour irrevocable on all offers (id:56864)
RE/MAX Affiliates Realty Ltd.
531 Stanley Brothers Street
Mississippi Mills, Ontario
Just 30 minutes from the city, Almonte is known for its vibrant arts scene, charming boutique shops, top-rated restaurants, and breathtaking heritage architecture. Located on a family-friendly cul-de-sac, this end-unit townhome has lots to offer! Step inside, and you'll immediately appreciate the bright, open-concept layout with gorgeous hardwood floors throughout the main level. The spacious living, dining, and kitchen areas are perfect for family gatherings and entertaining. Off the living room, you'll find a private backyard oasis designed for summer barbecues and relaxing evenings. Downstairs, the fully finished basement boasts soaring ceilings and oversized windows that fill the space with natural light, an ideal spot for watching the game or creating your perfect rec room. It also includes great storage space and a utility room. Upstairs, discover three generously sized bedrooms, two full bathrooms, and a laundry room. The primary suite sits on its own private level, featuring elegant French doors, a luxurious ensuite bath, and a large walk-in closet. This home is the perfect blend of style and function, with thoughtful touches. The Mississippi Mills/Almonte area offers the best of both worlds: small-town charm with all the modern conveniences you need. Whether you're looking to settle down or simply escape the city pace, this community has something for everyone. For more information or to book a private tour, give me a call today. Upgrades & Features: Kitchen backsplash (2019)Deck (2020)Rustic hardwood throughout the main and second floors (2020)Basement hardwood flooring (2020)Other included features: water softener, automatic garage door opener, umbrella on deck, wood mantel under TV, Nest thermostat, all light fixtures, and customized blinds included! 24-hour irrevocable on all offers. (id:56864)
Exp Realty
37 Faubert Avenue
North Dundas, Ontario
This elegant 3 bed 4 bath home with attached garage has space for the whole family! Walk in the front door and fall in love with the inviting and spacious foyer with a curved staircase! The front of the home offers a sitting room and a dining room, and along the back you will find a living room, eating area and large kitchen with SO many cabinets! The eating area has a patio door which opens onto the spacious and recently rebuilt deck. Upstairs you will find a massive primary bedroom, 2 double closets and a 3-piece ensuite. There are also 2 other bedrooms and a full 4-piece main bathroom. The lower level is completedfinished with a rec room, office and tons of storage. This home can easily accommodate a large family! Located on quiet, low-traffic family friendly street, just a quick walk to 2 elementary schools, a park andthe Nation River! Updates include: some windows, shingles, deck 2022/2023. Settle into this amazing smalltown community! (id:56864)
Royal LePage Team Realty
15289 County Road 9 Road
North Stormont, Ontario
Stunning country retreat on nearly 12 acres! This incredible property offers a perfect blend of privacy, functionality, and natural beauty. Set on nearly 12 acres, the land features two hay fields/pastures, two fenced paddocks, a horse shelter, and a chicken coop, making it ideal for hobby farming or equestrian enthusiasts. Multiple outbuildings provide ample storage and versatility, including a 50' x 80' coverall, a four-stall barn with a hayloft, a two-story woodshed, and a separate workshop/garage with radiant floor heating. Surrounded by mature trees and vibrant flower gardens, this private oasis boasts no rear neighbors and a spacious back deck perfect for relaxing and taking in the serene landscape. An added bonus, 52 solar panels generate approximately $11,000 in yearly revenue! The beautifully maintained 3-bedroom home offers a warm and inviting atmosphere with numerous updates, including new flooring (2020) and new upstairs windows (2018). The main floor features a charming country kitchen with plenty of cabinetry and included appliances, seamlessly flowing into the dining area with patio doors leading to the deck. Enjoy cozy evenings in the living room or the bright, four-season sunroom (added in 2015), complete with a propane fireplace, cathedral ceilings, and a skylight. This unique country retreat offers an exceptional opportunity for those seeking tranquility, space, and income potential. Don't miss out on your forever home. (id:56864)
Exit Realty Matrix
106 Blackhorse Drive
North Grenville, Ontario
OPEN HOUSE SUN FEB 23rd 2-4PM! Welcome home to this cozy eQuinelle haven! Enter to be greeted by a spacious entry w/ two full bedrooms & bathrooms on the main level. The foyer leads through to the open concept kitchen, living & dining rooms featuring a large eat-in kitchen island, gas stove range, chimney hood fan, engineered oak flooring, & large windows w/California shutters! Large deck backing onto the golf course, with grass lawn & garden space. Basement is fully finished & perfect for guests w/ luxury vinyl, full bedroom & walk-in closet, full bathroom, living/rec room & unfinished extended storage room. Minutes to community club w/ tennis, pickle ball, restaurant, outdoor pool, events room, billiards room, gym, card room, and more! A fantastic, well-located home in a beautiful golfing community. Book your showing today! Over $83,000 in upgrades - landscaping 2016, deck2016, New front door 2024, painted 2024, new inside garage door 2024, outdoor lights 2021, irrigation system 2020. (id:56864)
Keller Williams Integrity Realty
55 Bacchus Island Road
Rideau Lakes, Ontario
Nestled on a serene 1.9-acre corner lot, this beautifully maintained brick bungalow offers the perfect blend of country tranquility and modern convenience. Just minutes from town amenities and the scenic Poonamalie Lock Station on the Rideau Canal, this home is a rare gem for those seeking both privacy and accessibility. Set well back from the road, the property features a paved driveway, expansive yard space, and mature evergreens that create a peaceful retreat. Whether you're envisioning lush gardens, a safe play area for the kids, or a quiet outdoor sanctuary, this property delivers. Step inside to a bright and inviting main floor, where the spacious living room seamlessly connects to the dining area and updated kitchen ideal for hosting family and friends. The main level also boasts three well-sized bedrooms, including a primary suite with its own two-piece ensuite. Downstairs, the expansive lower level offers endless possibilities. Cozy up by the charming propane fireplace in the family/rec room, the perfect spot for movie nights on chilly evenings. A large den and dedicated laundry room provide great flex space, ideal for a home office, hobby room, or additional storage. The private backyard oasis features a lovely interlock patio, where you can unwind and enjoy the peaceful surroundings. With easy access to nearby walking trails, quiet crescents, and the Rideau Canal, outdoor adventures are just steps away. Experience the best of both worlds country living with town conveniences just minutes away. Book your private viewing today! (id:56864)
RE/MAX Affiliates Realty Ltd.
2086 County Road 20 Road
North Grenville, Ontario
Welcome to 2086 County Road 20! This charming stone hi-ranch home offers a spacious layout, perfect for family living. The bright and airy upper level boasts an open-concept dining and living area with abundant natural light from large windows. The well-designed kitchen is complemented by a cozy eating area that seamlessly connects to the deck - ideal for outdoor dining, BBQs, and entertaining. Three generously sized bedrooms and two full bathrooms complete this level. The above-grade lower level is a standout feature of this home. It includes a large bedroom and full bathroom, offering the possibility of a private primary suite. The cozy family room, with a warm fireplace, has a walkout to the expansive backyard. A versatile games room provides plenty of space for hosting gatherings. Additional highlights include easy access to the garage and a convenient laundry/storage area. Situated just 2 km from Highway 416, this home offers quick access for commuting to Ottawa or Brockville. Don't miss out on this fantastic opportunity! Schedule your viewing today! 24-hour irrevocable on all offers. (id:56864)
Coldwell Banker Coburn Realty
279 Water Street
Mississippi Mills, Ontario
LOCATION< LOCATION< LOCATION!!! Welcome to 279 Water street. This home is ready for its next chapter with an enormous amount of potential for its new owners. Sitting on an extra deep lot, NO rear neighbors with friendly families all around. This central location will allow you to benefit from everything Almonte has to offer; within walking distance from the beach, O.V.R.T, shops, restaurants, art galleries and festivals in the town of Almonte. In addition to its location, the back yard is like having your very own park with mature trees where you can sit outside and enjoy nature. (id:56864)
Royal LePage Team Realty
691 Ebbs Bay Road
Drummond/north Elmsley, Ontario
Welcome to 691 Ebbs Bay Road, a meticulously maintained retreat with over 4 acres nestled in the heart of lush forests near Carleton Place. This home blends modern comfort with a peaceful, outdoor lifestyle. The expansive driveway leads to two garages and plenty of extra parking, while the backyard is an entertainers dream with a fenced-in pool, fire pit, jacuzzi, and covered patio all surrounded by beautifully manicured gardens. Inside, the open-concept living space features a cozy fireplace and a sleek, modern kitchen with a wrap-around island for family meals. The main floor includes three bedrooms, with the primary offering an ensuite bathroom, complete with a glass shower and soaker tub. Downstairs, the finished basement provides a full bathroom, a Murphy bed, a game room, brick fireplace, wet bar and enclosed and ventilated cigar lounge, and flexible space for extra living or entertainment. Located just a short drive from Carleton Place, this property offers the perfect mix of privacy and convenience, with access to local schools, shops, and the serene Mississippi Lake. (id:56864)
RE/MAX Hallmark Realty Group
50 Belmonte Lane
Rideau Lakes, Ontario
Magnificent custom built home boasting unparalleled views of Lower Beverley Lake. Only 1.5 hours from Ottawa and 40 minutes to Kingston this property, a testament to It's refined design, boasts exquisite custom finishes throughout, showcasing meticulous attention to detail including ICF from floor to ceiling. The great room's relaxing fireplace creates a cozy ambiance, complemented by the open concept kitchen including Cataraqui Cupboards with an inviting eat-in area, offering stunning views of the lake. The expansive sunroom is flooded with natural light. Walk out to the composite deck and observe the multitude of wildlife and birdlife from the area. The rec room provides a perfect space for entertaining including games room, full bar and great office workspace for working from home. The amazing workshop is a dream for DIY enthusiasts. Convenient double-car attached and single detached garage with loft. With 200ft of waterfront, stunning landscaped grounds this property is a must see! Aluminum dock included. (id:56864)
Engel & Volkers Ottawa
314 Fagan Lake Road
Tay Valley, Ontario
Peaceful retreat surrounded by nature offered by 55 acres. Located in the heart of Tay Valley Township, this expansive property offers you picturesque mixture of open meadows, forest woodlands, serene pond and a meandering creek tucked into the back corner. Zoned rural, this land presents endless possibilities for future development. Whether you're envisioning a custom-built home, a private nature retreat or even starting a hobby farm, the combination of clearings and forest provides an ideal canvas to make your vision a reality. Situated just minutes from Fagan Lake and numerous other local lakes, this property is a paradise for outdoor enthusiasts. Fishing, boating, and swimming are all just a short drive away, with plenty of nearby hiking trails for nature lovers. Located on township maintained road. Near the Village of Maberly for essential services and welcoming, small-town atmosphere. 25 mins to Perth. Please do not walk land without Real Estate Agent present. (id:56864)
Coldwell Banker First Ottawa Realty
330 Gardiner Shore Road
Beckwith, Ontario
After a long day you're driving home. As you turn off the highway your shoulders start to relax. The image of the water evens your breath to match the rhythm of the waves. You turn into the driveway and all your worries wash away. You are home. Welcome to your dream waterfront property! Located minutes from Carleton Place and 15 minutes from Ottawa. This stunning home offers 5 spacious bedrooms & 4 bathrooms. The heart of the home is the chefs kitchen, boasting high-quality finishes, top-of-the-line appliances and elegant countertops yielding inspired cooking and conversation around the island. The custom fireplace is the centrepiece for every occasion or simply to provide comfort on cool nights. Find peace watching the incredible sunsets in comfort as you lounge in the enclosed porch that spans the width of the main level or on the multi-layered deck. Quality family time is had on the water, around the fire pit, enjoying the hot tub & around the pool table. Memories are made here. (id:56864)
Royal LePage Team Realty
251 Royal Landing Gate
North Grenville, Ontario
Discover the perfect blend of comfort and luxury in this stunning 2-bedroom, 2-bathroom bungalow townhome, situated on a premium lot backing onto the prestigious Equinelle Golf Course. Ideal for those looking to downsize or retire in style, this home offers breathtaking views and a serene setting. Inside, enjoy a thoughtfully designed layout with modern finishes and an upgraded Safe Step walk-in tub in the ensuite perfect for accessibility and relaxation. For those seeking an active and social lifestyle, a resident club membership is available, granting exclusive access to top-tier amenities, including an outdoor swimming pool, fitness facilities, pickleball and tennis courts, a driving range, and more. Enjoy discounts on golf memberships and dining at the community's local restaurant. Experience the feel of a private gated community without the gates in one of the area's most sought-after neighborhoods. Don't miss this rare opportunity to own a premium golf-course lot in Equinelle! (id:56864)
RE/MAX Hallmark Realty Group
107 - 26 Salmon Side Road
Rideau Lakes, Ontario
This 4-bedroom, 1.5-bath home sits on a large lot with mature trees and a fully fenced back yard, perfect for families or anyone who enjoys outdoor space. The cozy living room features a propane fireplace, while the eat-in kitchen leads to a back deck ideal for BBQs and outdoor dining. The main floor has a full bathroom, and the basement includes a half bath and laundry area. With four bedrooms and plenty of space, this home offers both comfort and convenience. Reach out today to schedule a showing! House is built on leased land, currently $461 a month, includes water, sewer and property tax. (id:56864)
RE/MAX Affiliates Realty Ltd.
61 Colonel By Crescent
Smith Falls, Ontario
Welcome to your next home in the coveted neighborhood of Ryans Park! This meticulously maintained 3-bedroom residence exudes pride of ownership at every turn. Situated on a beautifully manicured corner lot, this charming home boasts a front porch and rear deck/patio perfect for outdoor enjoyment. Inside, the main floor features stunning hardwood floors flowing seamlessly from the bright living room to the dining area and into the kitchen with a cozy breakfast nook. Upstairs, three bedrooms and a well appointed bathroom with a jacuzzi tub await. The lower level offers a versatile space for a home office and a comfortable sitting area with a gas fireplace, ideal for relaxation. With a full-height basement ready for customization, including rough-ins for a bath, the possibilities are endless - envision a hobby room, home gym, or ample storage space. Owned by the original owners, this gem is just two blocks from Lower Reach Park, completing the perfect package for your next chapter. Quick closing possible. (id:56864)
RE/MAX Affiliates Realty Ltd.
31 Chaffey Street
Brockville, Ontario
Charming Bungalow with Walkout Basement & Inground Pool! This 1,366 sq. ft. bungalow offers a walkout basement, attached garage, & a private backyard retreat with an inground pool. Perfect for families, multi-generational living, or rental potential! Inside, the bright living room flows into a spacious kitchen with ample cabinetry, counter space, & an island. A front flex room makes a great den, office, or extra bedroom. The primary suite features a walk-in closet, & a 4-piece bath is nearby. A few steps up, theres a 2-piece bath & a dining room that could also serve as the primary bedroom. Downstairs, a bonus room (currently an office) could be a family room with patio doors leading to the pool. The lower level includes a cozy family room with a fireplace, an additional bedroom, a 3-piece bath with laundry, & access to a 3-season screened-in room. Outside, enjoy a private backyard oasis with a pool & patio perfect for summer entertaining. With in-law suite or rental potential, this home is a fantastic opportunity. (id:56864)
RE/MAX Hallmark Realty Group
14 Garrison Drive
North Grenville, Ontario
Nestled within the prestigious community of Settlers Grant, this distinguished all-brick bungalow is a testament to refined country living. Situated on a sprawling one-acre corner lot amidst executive homes, the property is conveniently located near the charming town of Kemptville and the historic Heritage Rideau Canal. Upon entering the main level, you are greeted by an array of elegant features, including pillars and cove mouldings. The spacious eat-in kitchen is equipped with raised panel oak cabinets, complete with roll-out shelves and drawers, providing both style and functionality. Adjacent to the kitchen, the dining and living rooms offer ample space for entertaining, while the family room, featuring one of the home's two gas fireplaces, provides a cozy retreat. This level also includes three bedrooms, one currently utilized as an office, two bathrooms, and a convenient laundry room. The primary suite boasts an ensuite bathroom with double vanity sinks, an oversized shower with a large seat, and a low threshold entry, ideal for accessibility. The flooring throughout the main level is a tasteful combination of oak and ceramic. The lower level extends the living space, featuring a home theatre room with a second gas fireplace, a large workshop, a storage area, and a second office space. With a roughed-in bathroom, this area offers potential for further customization. An oversized garage provides ample space for vehicles and additional storage. This home is designed with accessibility in mind, featuring 36-inch doors that could easily accommodate the needs of the elderly or disabled. The inclusion of a 200 AMP service ensures that the home is equipped for modern living. Pride of ownership is evident throughout this custom-built residence, which perfectly blends elegance, practicality, and country charm. Recent updates include Central Air 2023 and Architectural 40 yr shingles in 2022. (id:56864)
Royal LePage Team Realty
1603 Flower Station Road
Lanark Highlands, Ontario
You're going to love this one! A spectacular rural oasis with amazing waterfront vistas on Flower Round Lake. Rarely available large waterfront acreage in beautiful Lanark Highlands. An absolutely perfect location to build your dream home! An amazing site for your hobby farm or recreational getaway. Wonderfully private but not isolated, this 296-acre property offers a mix of open fields and wooded areas, with abundant hardwood & softwood varieties. Plenty of high and dry open pasture areas. Meandering streams and picturesque waterfalls will delight nature enthusiasts. Many trails throughout the property for hiking, bird watching, cross country skiing, hunting, ATVing and more! Several large outbuildings to house your livestock or machinery. Possible severance potential -- Buyer to confirm. (id:56864)
Innovation Realty Ltd.
10296 Marionville Road
North Dundas, Ontario
With 6+ acres in an excellent location just 40 mins south of Ottawa, this property offers many possibilities. Don't miss out! NO nearby neighbours offers excellent Privacy. Build your dream house in the back trees and keep the farmhouse for family or as a rental. Strong possibility of severance in the future. How about Organic farming? Lots of space to add a greenhouse and create a business opportunity. The farmhouse though vintage cosmetically, has been well maintained AND offers a DRY poured concrete basement. Shingles-2019 (Roof masters), plumbing updates 2019, Water softener installed (Culligan) 2019, Furnace-2019, ROTH Oil Tank-2012, electrical updates-2021, Service upgraded to 200 amp-2024, submersible sump pump/exterior drain-2023, septic field inspected-2019, exterior septic pipe replace-2022, septic tank emptied and inspected by Manotick Septic-2022, most windows(verdun)-2021. Showings available ONLY Sundays 10am-1pm (id:56864)
Royal LePage Team Realty
220 Blair Street
Carleton Place, Ontario
The charming home is tucked away on an oversized lot in a desirable established neighborhood, just a short walk to the Mississippi River, trails, dog park, schools and downtown. The fully fenced backyard offers a private retreat, complete with an inviting in-ground pool, mature perennials and raspberry bushes. Inside, the home offers ample space for the entire family, featuring a bright and welcoming kitchen and dining area perfect for family gatherings. The main floor living room boasts large windows and a cozy gas fireplace installed in 2024. Upstairs, you'll find three generously sized bedrooms and a beautifully appointed main bath. The lower level shines with newly installed flooring and includes a finished basement with an additional bedroom, as well as a versatile bonus room that leads to a screened-in sunroom, offering a peaceful view of your backyard oasis. Be sure to request summer photos to truly experience all the beauty this home has to offer. (id:56864)
RE/MAX Affiliates Realty Ltd.
3492 County 26 Road
Augusta, Ontario
Extraordinary 186-Acre Farm - A Rare Opportunity! Welcome to this breathtaking 186-acre estate, offering a perfect blend of workable farmland, lush pastures, and a thriving sugar bush! 3492 County Road 26 is ideal for farming, homesteading, or simply enjoying the beauty of luxury rural living. Land & Barn Features: 62 total acres of workable land, including 30 acres of lush pastures & 30 acres of premium alfalfa. Approximately 70 acre sugar bush with endless potential. 40' x 48' barn, fully insulated with 200-amp service, ready for livestock, equipment, or workshop space. Now let's talk about the home - A Masterpiece of Restoration & Modern Elegance! This remarkable stone farmhouse has been completely renovated and expanded (2020), blending historic charm with contemporary modern luxury. Step inside to an expansive main floor, featuring: A show-stopping kitchen (complete with KitchenAid appliances) that is spacious, modern, and designed for entertaining! A functional pantry is also an added bonus and will help keep your dream kitchen well-kept. Expansive living spaces, including a living room w/wood burning fireplace, den w/ library, and home office. The main level powder room is also wheelchair accessible, offering a wide entrance and extra space. The primary suite is a luxurious oasis, offering: a custom walk-in closet with built-ins, a spa-inspired ensuite with dual sinks, heated floor, and an oversized 2 person glass walk-in shower. PLUS a private sitting area and even a personal staircase leading to the living room. Surrounded by rolling fields, mature trees, and breathtaking views, this property is the ultimate escape while being fully equipped for modern country living. Whether you're looking for an operating farm, equestrian estate, or serene retreat, this farm is truly one of a kind. (id:56864)
Real Broker Ontario Ltd.
41 Forrester Way
South Stormont, Ontario
Welcome to 41 Forrester Way, a to-be-built custom bungalow that awaits for you in one of Long Sault's most sought after neighborhoods! **Ground photos are from a similar model previously built by the same builder**. This thoughtfully designed 1,426 sq ft home offers a bright and inviting open-concept layout, ideal for both everyday living and entertaining. Step inside to a welcoming foyer that leads into a spacious living, dining, and kitchen area. The kitchen is a true highlight, featuring an oversized island, a walk-in pantry, and ample cabinetry - a dream space for any home chef. The main floor includes 2 generously sized bedrooms, and 2 full bathrooms. The primary bedroom is a serene retreat, complete with a large walk-in closet and a luxurious private ensuite. Step outside to your oversized 8' x 13' covered rear deck, the perfect spot to unwind and enjoy outdoor living. Additional features include an asphalt driveway, sod in the front yard, and seeding on the sides and back for a beautifully finished exterior. Rest easy knowing your new home is backed by the Tarion warranty, ensuring quality and peace of mind. Don't miss this opportunity to buy this soon to-be-built home, in one of Long Sault's best area's. Book your appointment today! (id:56864)
Royal LePage Performance Realty
103 County 8 Road
Elizabethtown-Kitley, Ontario
Peaceful and private location for this renovated bungalow. Fabulous kitchen featuring quartz counters, stainless appliances and rich dark cabinetry. 2 pantries offer lots of storage. Cozy woodstove in the kitchen easily heats the whole home. Additional corner propane fireplace can be set to temperature desired. Wide plank laminate flooring throughout, with tile in the combination bath and laundry. Heated bathroom floor. Views to waterfront bay from kitchen and living room. Front porch is great for relaxing in the nice weather and enjoying your morning coffee. Garage/shed 12 ft x 24 ft with a reinforced floor and board and batten siding. Metal roof on house; siding is engineered wood composite. Recycling and garbage collection. Other upgrades: vinyl windows and doors; new trim and moldings throughout house, rigid foam insulation under siding; blown in insulation in attic. Highspeed with Bell, Bell Express view satellite. Utilities-Hydro $90-120 per month. Wood 6-8 cords depending on winter severity. (id:56864)
Coldwell Banker Coburn Realty
94 King Street
North Dundas, Ontario
Nestled in the heart of Chesterville, just a short commute from Ottawa, this distinguished red-brick century home stands as one of the most prominent residences in town - an enduring testament to its rich history, having belonged to one of Chesterville's founding families. Built in 1907, its solid bones have stood the test of time, meticulously maintained and thoughtfully updated with modern electrical, plumbing, and tasteful renovations, all while preserving its undeniable charm and character. Inside, soaring 10-ft ceilings and original hardwood with intricate designs create an atmosphere of timeless elegance, while an abundance of natural light fills the bright and airy living spaces. With only four families having called it home over the last century, its warmth and appeal as a beloved family residence are unmistakable. Offering four spacious bedrooms, three full bathrooms, and a charming powder room, the home also boasts an expansive, sun-drenched loft on the upper level, complete with the potential for a fifth bathroom - an ideal space for a home office, studio, or additional retreat. Outside, the fully fenced yard is graced by towering, mature maple trees, offering a lush and private oasis. A sturdy red metal roof allows for not just style but extended durability and protection. A magnificent 10-foot-deep wraparound veranda invites you to sit back with a cup of coffee and a good book, shaded from the summer sun as you take in the peaceful surroundings. The two-storey carriage house provides ample storage and covered parking, further adding to the homes charm and functionality. Chesterville itself is a hidden gem, vibrant in the summer with waterfront art festivals celebrating local artisans and producers, and enchanting in winter with its picture-perfect holiday charm. Safe, quiet, and family-friendly, this is more than a home, its a rare and remarkable piece of history, waiting for its next devoted owners. (id:56864)
Exit Realty Matrix
1 Little Grenadier
Leeds And The Thousand Islands, Ontario
Flooring: Hardwood, Nestled within the historic Thousand Islands, Little Grenadier Island is a hidden gem in this iconic North American archipelago. Spanning over 14 acres, it ranks among the largest privately owned islands on the Canadian side of the Saint Lawrence River. The island’s rugged beauty—from wooded trails and rocky cliffs to sandy inlets—has beckoned adventurers and dreamers for generations. Under the stewardship of a single family since 1945, its main lodge, boathouse, and cozy cottages reflect a timeless charm and offer a glimpse into the island's rich past. However, the island holds immense potential for future development. With its acreage, stunning waterfront views, and expansive natural landscape, the island presents unique opportunities for further building, creating additional retreats & enhancing its amenities. Its allure as both a sanctuary & investment makes it a rare opportunity to shape and expand upon a cherished piece of history while preserving its natural beauty and legacy. (id:56864)
Haus Collection Realty Limited
503 - 150 Greenfield Avenue
Ottawa, Ontario
Perfectly situated in one of Ottawa's most exclusive neighbourhoods. Just steps from the Rideau Canal! Fully upgraded one bedroom, one bath condo features 9' ceilings, and includes quartz countertops, custom kitchen, stainless steel appliances, as well as hardwood floors & porcelain tile throughout. Convenient rooftop terrace & garden with BBQ with a 360 Degree view of the neighbourhood. Close to shopping, groceries, cafes and restaurants and a short commute to popular areas such as the Glebe, Elgin St, Main St, and Centretown. This unbeatable location is a short walk to Light Rail Transit, University of Ottawa & Quick Access to Hwy 417. (id:56864)
RE/MAX Affiliates Realty Ltd.
2257 Valley Street
North Stormont, Ontario
Look no further as this perfect 3/4acres of property awaits you. Located in the growing town of Moose Creek this beautiful country setting lot offers easy access to both Ottawa with a 45 minutes drive and to Cornwall with a 30 minutes drive. This lot is ready to make your ideas a reality. (id:56864)
Royal LePage Team Realty
304 - 157-159 James Street
Ottawa, Ontario
Unit 304 - 1 bedroom 1 4-pc bathroom executive apartment with sizeable private deck at the back. Built in 1901, this historic red brick building has been totally gutted, rebuilt, modernized from ceiling, to wall, to floor, to structure, to studs, to heating system, to plumbing, to electricity, to heating and cooling system, to roof, to front steps, to the garden, to anything you can think of, completely NEW. Building has a total of 12, one or two bedroom executive apartments. All equipped with in-suite Laundries, Air conditioning for the summer, heat pumps for the winter, some have private outdoor balconies, some have indoor sunrooms/offices /dens. Most units still have their original historic red brick inside the indoor living space. All oak hardwood floorings and tiles throughout. Parking with fee are available at building parking lot.In Centertown, 157 James Street is all about its location. Check out the walkers score 97/100, the transit score 74/100, bikers score 92/100. (id:56864)
Exp Realty
101 - 157-159 James Street
Ottawa, Ontario
Unit 101 - 1 bedroom 1 ensuite 4-pc bathroom executive apartment with a deck at the front. Built in 1901, this historic red brick building has been totally gutted, rebuilt, modernized from ceiling, to wall, to floor, to structure, to studs, to heating system, to plumbing, to electricity, to heating and cooling system, to roof, to front steps, to the garden, to anything you can think of, completely NEW. Building has a total of 12, one or two bedroom executive apartments. All equipped with in-suite Laundries, Air conditioning for the summer, heat pumps for the winter, some have private outdoor balconies, some have indoor sunrooms/offices /dens. Most units still have their original historic red brick inside the indoor living space. All oak hardwood floorings and tiles throughout. Parking with fee are available at building parking lot.In Centertown, 157 James Street is all about its location. Check out the walkers score 97/100, the transit score 74/100, bikers score 92/100. (id:56864)
Exp Realty
103 - 157-159 James Street
Ottawa, Ontario
Unit 103 - 1 bedroom (+ Den) 1 4-pc bathroom executive apartment with outdoor balcony at the back. The Den is large enough to be a second bedroom. Built in 1901, this historic red brick building has been totally gutted, rebuilt, modernized from ceiling, to wall, to floor, to structure, to studs, to heating system, to plumbing, to electricity, to heating and cooling system, to roof, to front steps, to the garden, to anything you can think of, completely NEW. Building has a total of 12, one or two bedroom executive apartments. All equipped with in-suite Laundries, Air conditioning for the summer, heat pumps for the winter, some have private outdoor balconies, some have indoor sunrooms/offices /dens. Most units still have their original historic red brick inside the indoor living space. All oak hardwood floorings and tiles throughout. Parking with fee are available at building parking lot.In Centertown, 157 James Street is all about its location. Check out the walkers score 97/100, the transit score 74/100, bikers score 92/100. (id:56864)
Exp Realty
201 - 157-159 James Street
Ottawa, Ontario
Unit 201 - 1 bedroom 1 4-pc bathroom executive apartment with private balcony/deck at front. Built in 1901, this historic red brick building has been totally gutted, rebuilt, modernized from ceiling, to wall, to floor, to structure, to studs, to heating system, to plumbing, to electricity, to heating and cooling system, to roof, to front steps, to the garden, to anything you can think of, completely NEW. Building has a total of 12, one or two bedroom executive apartments. All equipped with in-suite Laundries, Air conditioning for the summer, heat pumps for the winter, some have private outdoor balconies, some have indoor sunrooms/offices /dens. Most units still have their original historic red brick inside the indoor living space. All oak hardwood floorings and tiles throughout. Parking with fee are available at building parking lot.In Centertown, 157 James Street is all about its location. Check out the walkers score 97/100, the transit score 74/100, bikers score 92/100. (id:56864)
Exp Realty
202 - 157-159 James Street
Ottawa, Ontario
Unit 201 - 1 bedroom 1 4-pc bathroom executive apartment with private balcony/deck at front. Built in 1901, this historic red brick building has been totally gutted, rebuilt, modernized from ceiling, to wall, to floor, to structure, to studs, to heating system, to plumbing, to electricity, to heating and cooling system, to roof, to front steps, to the garden, to anything you can think of, completely NEW. Building has a total of 12, one or two bedroom executive apartments. All equipped with in-suite Laundries, Air conditioning for the summer, heat pumps for the winter, some have private outdoor balconies, some have indoor sunrooms/offices /dens. Most units still have their original historic red brick inside the indoor living space. All oak hardwood floorings and tiles throughout. Parking with fee are available at building parking lot.In Centertown, 157 James Street is all about its location. Check out the walkers score 97/100, the transit score 74/100, bikers score 92/100. (id:56864)
Exp Realty
301 - 157-159 James Street
Ottawa, Ontario
Unit 301 - 1 bedroom 1 4-pc bathroom executive apartment with sunroom/den facing James Street.. Built in 1901, this historic red brick building has been totally gutted, rebuilt, modernized from ceiling, to wall, to floor, to structure, to studs, to heating system, to plumbing, to electricity, to heating and cooling system, to roof, to front steps, to the garden, to anything you can think of, completely NEW. Building has a total of 12, one or two bedroom executive apartments. All equipped with in-suite Laundries, Air conditioning for the summer, heat pumps for the winter, some have private outdoor balconies, some have indoor sunrooms/offices /dens. Most units still have their original historic red brick inside the indoor living space. All oak hardwood floorings and tiles throughout. Parking with fee are available at building parking lot.In Centertown, 157 James Street is all about its location. Check out the walkers score 97/100, the transit score 74/100, bikers score 92/100. (id:56864)
Exp Realty
302 - 157-159 James Street
Ottawa, Ontario
Unit 302 - 1 bedroom 1 4-pc bathroom executive apartment with sunroom/den facing James Street. Built in 1901, this historic red brick building has been totally gutted, rebuilt, modernized from ceiling, to wall, to floor, to structure, to studs, to heating system, to plumbing, to electricity, to heating and cooling system, to roof, to front steps, to the garden, to anything you can think of, completely NEW. Building has a total of 12, one or two bedroom executive apartments. All equipped with in-suite Laundries, Air conditioning for the summer, heat pumps for the winter, some have private outdoor balconies, some have indoor sunrooms/offices /dens. Most units still have their original historic red brick inside the indoor living space. All oak hardwood floorings and tiles throughout. Parking with fee are available at building parking lot.In Centertown, 157 James Street is all about its location. Check out the walkers score 97/100, the transit score 74/100, bikers score 92/100. (id:56864)
Exp Realty


