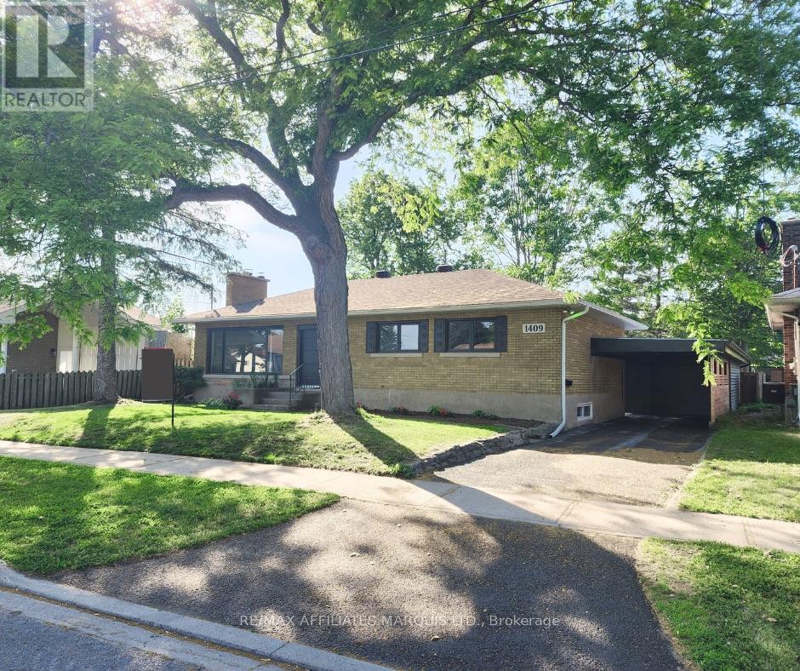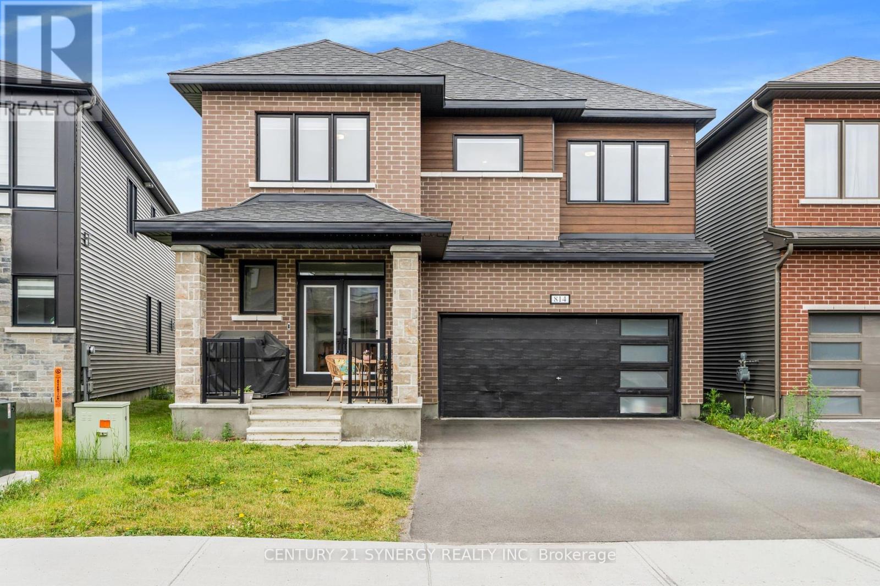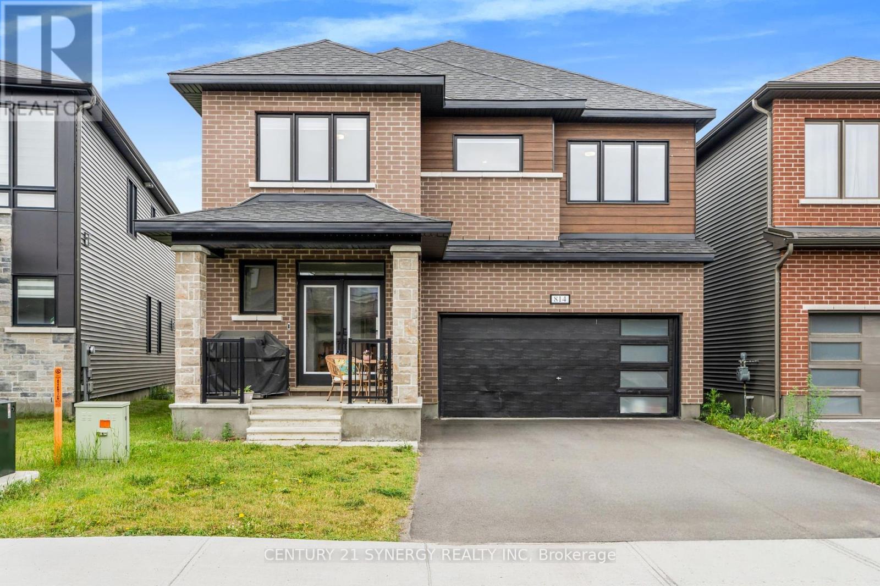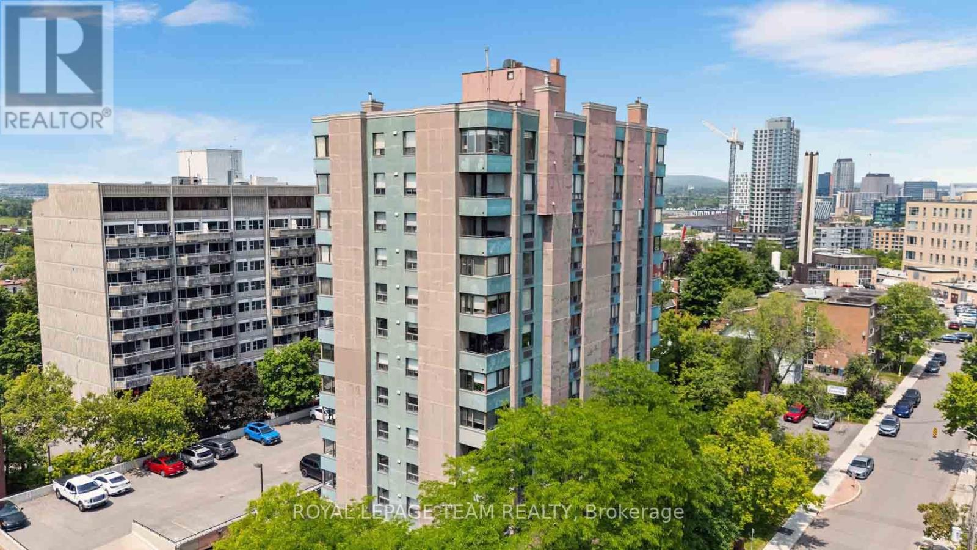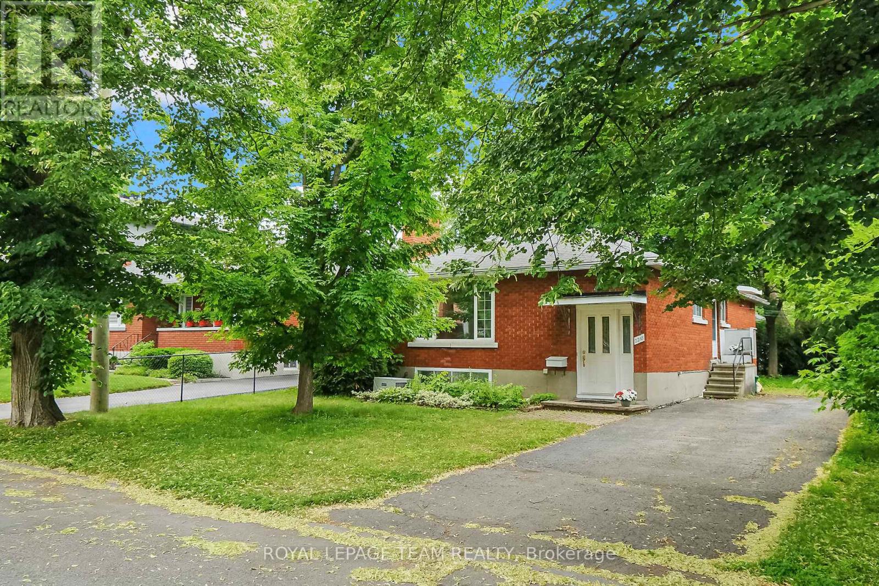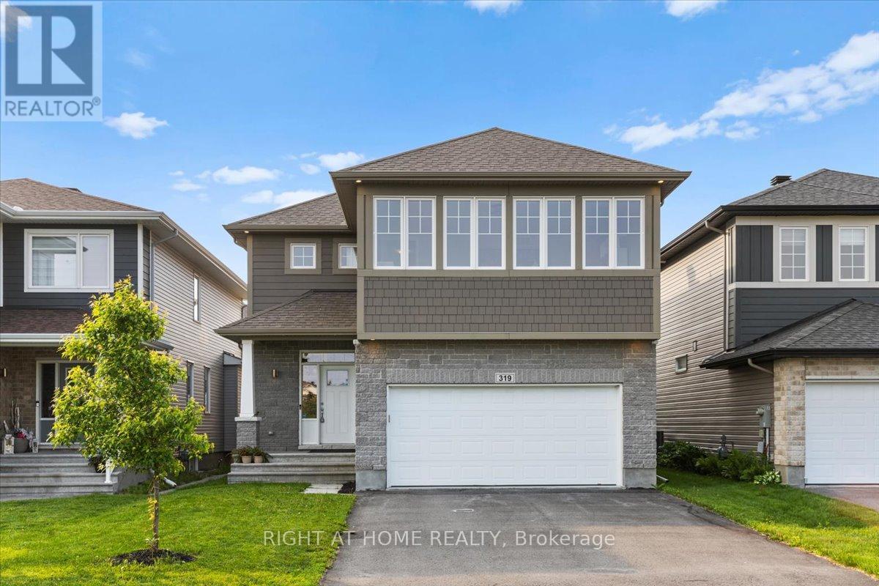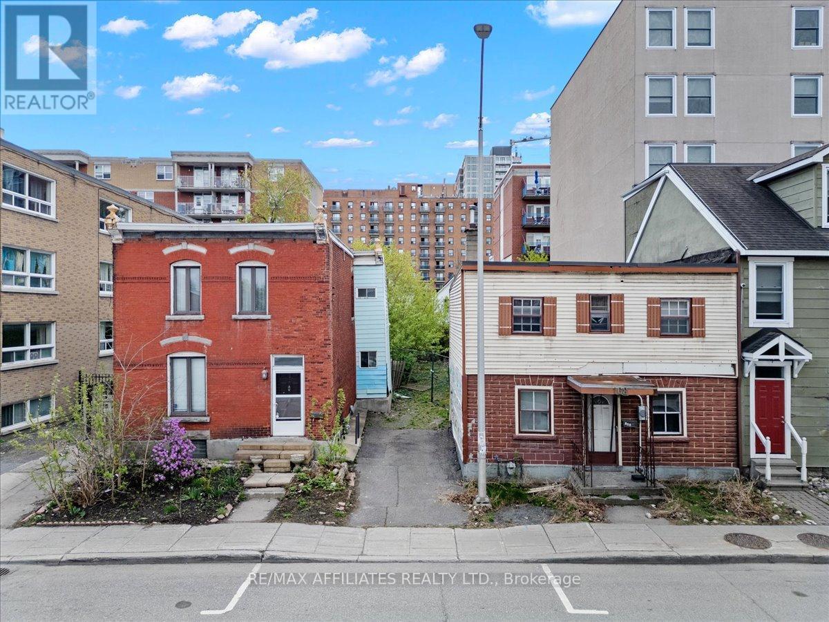1409 Leonard Avenue
Cornwall, Ontario
LOCATION is key to real estate, and the suburb of Riverdale is prime! Known for it's tree-lined streets and family friendly amenities, this neighbourhood is unrivalled. If you want to live in Riverdale, this 5 bed, 2 bath, all-brick bungalow is available immediately. Home has the mid-century charm you love with the turn-key updates you need. Many big-ticket updates completed in 2025, including all windows, doors, vinyl floors, kitchen aesthetic, electric furnace/heat pump, A/C, sewer lateral line, and sump, Big windows fill the home with natural light. Fridge, stove, dishwasher, washer, dryer included. Mostly finished basement hosts loads of bright rec-space, a 3pc bath and 2 big flex-rooms, potential to be bedrooms, a gym, craft room, home office ect. Outdoor enthusiasts will enjoy the huge 66x151 lot with fenced backyard, powered garage and carport. It's a slice of country in the suburb. 24hr irrevocable. Call today! (id:56864)
RE/MAX Affiliates Marquis Ltd.
814 Crossgate Street
Ottawa, Ontario
Discover refined living in this exceptional, thoughtfully designed home, ideally situated in the sought-after Crown of Stonebridge neighborhood. Perfectly positioned just steps away from the Stonebridge Golf Course.The inviting front porch sets the tone for the warmth and style that await inside. Step into a bright, welcoming foyer featuring ample closet space, a convenient powder room, and a beautifully organized mudroom with built-in bench seating, ideal for busy households. Direct access to the double car garage provides both convenience and functionality. The main floor is designed with both comfort and style in mind. The spacious living room is a perfect gathering place, complete with a cozy electric fireplace for relaxing evenings. Oversized patio doors flood the space with natural light and lead to the backyard, ideal for entertaining or gardening.The open-concept kitchen features sleek quartz countertops, stainless steel appliances, ample cabinetry, and a large island, this kitchen is tailored for both everyday living and hosting memorable gatherings. A separate den/home office on the main floor adds versatility, whether youre working from home or seeking a quiet reading retreat.Upstairs, you will find 4 generously sized bedrooms with 3 full bathrooms, and a conveniently located laundry room to simplify daily routines. The luxurious primary suite is a true personal retreat, complete with a walk-in closet and a 5pc ensuite with a glass shower and soaker tub. The unfinished basement is waiting for your fresh ideas and design. This home offers the perfect blend of style, space, and location, surrounded by parks, golf, excellent schools, and all the amenities that make Stonebridge one of the city's premier communities. (id:56864)
Century 21 Synergy Realty Inc
814 Crossgate Street
Ottawa, Ontario
Discover refined living in this exceptional, thoughtfully designed home, ideally situated in the sought-after Crown of Stonebridge neighborhood. Perfectly positioned just steps away from the Stonebridge Golf Course.The inviting front porch sets the tone for the warmth and style that await inside. Step into a bright, welcoming foyer featuring ample closet space, a convenient powder room, and a beautifully organized mudroom with built-in bench seating, ideal for busy households. Direct access to the double car garage provides both convenience and functionality. The main floor is designed with both comfort and style in mind. The spacious living room is a perfect gathering place, complete with a cozy electric fireplace for relaxing evenings. Oversized patio doors flood the space with natural light and lead to the backyard, ideal for entertaining or gardening.The open-concept kitchen features sleek quartz countertops, stainless steel appliances, ample cabinetry, and a large island, this kitchen is tailored for both everyday living and hosting memorable gatherings. A separate den/home office on the main floor adds versatility, whether youre working from home or seeking a quiet reading retreat.Upstairs, you will find 4 generously sized bedrooms with 3 full bathrooms, and a conveniently located laundry room to simplify daily routines. The luxurious primary suite is a true personal retreat, complete with a walk-in closet and a 5pc ensuite with a glass shower and soaker tub. The unfinished basement is waiting for your fresh ideas and design. This home offers the perfect blend of style, space, and location, surrounded by parks, golf, excellent schools, and all the amenities that make Stonebridge one of the city's premier communities. Don't miss your chance to call this exceptional property home. (id:56864)
Century 21 Synergy Realty Inc
804 - 40 Arthur Street
Ottawa, Ontario
Welcome to 804-40 Arthur Street! This spacious condo offers over 1,000 square feet of well-designed living space, featuring large principal rooms and a bright, open layout. The expansive living and dining areas flow into a sun-filled solarium, ideal for relaxing or entertaining. The kitchen includes generous cupboard and countertop space along with a large window for natural light. A discreet hallway provides separation and privacy for the two sizeable bedrooms. Interestingly, the smaller of the two is often used as the primary bedroom due to its practical layout, leaving the larger to serve as an office, den, or family room. Ample closet space is found throughout the unit, along with hardwood and tile flooring. Located on a quiet side street in West Centre Town, at the top of Nanny Goat Hill and in the heart of Chinatown, this home offers easy access to Little Italy, Lebreton Flats, and the downtown core, including Parliament Hill and the Senate, both within walking distance. Enjoy a full suite of amenities, including a gym, library, sauna, workshop, and beautifully maintained garden. In-suite laundry ensures everyday convenience, and generous visitor parking is available for your guests. Don't miss your opportunity to own this hidden gem in one of Ottawa's most vibrant and connected neighborhoods! Estate conditions prevail sold as is where is. (id:56864)
Royal LePage Team Realty
32 Acklam Terrace
Ottawa, Ontario
Proudly owned by a single family since 2002, every update has been made with care and attention to detail. From the high end custom finishes to the modern, thoughtful design, this home is as functional as it is polished. This is not a fixer-upper or tired rental property - this is a home. Some key features include: Newly renovated main level and kitchen with brand new appliances. Recently remodeled bedrooms with abundant closet space. Fresh new bathrooms and an ensuite with spa-like features. Welcoming entryway with custom double glass doors. Expansive windows in every room with abundant natural light. One-of-a-kind artisan iron railings. Attached garage with convenient entry from home, outfitted with industrial racking and 40 amp electrical panel. Generator system powers essential needs in case of a power outage. Fire-code compliant interconnected smoke detectors. Wonderful neighbors and a real sense of community. Please book a showing so you can see for yourself what makes this home so special. (id:56864)
Grape Vine Realty Inc.
2218 Prospect Avenue
Ottawa, Ontario
Great opportunity to own this charming, well built bungalow on a lovely, quiet street in desirable Alta Vista, just steps away from Grasshopper Hill Park and Wrens Way Greenspace. This well cared for 3 bedroom, 2 bath all brick home sits on a 50x100 ft lot with endless potential for homeowners, investors or custom home builders. The main floor features a bright living room with gas fireplace and large picture window, opening to the dining room, perfect for entertaining. The kitchen is a good size and has access to the side/back yard. There is warm hardwood floors under the carpet on the main floor, including in the 3 bedrooms. The finished basement, with an additional bathroom, offers lots of extra living space including a large rec room and 2 additional rooms for an office and bedroom if needed. There is also great potential to convert the basement to a separate income producing apartment if desired. The home sits on a lovely lot with a private treed backyard with close proximity to schools, transit, shopping and CHEO and Ottawa Hospitals (General Campus). Welcome Home! (id:56864)
Royal LePage Team Realty
234 Boyds Road
Lanark Highlands, Ontario
Tucked just ten minutes from Carleton Place, this 2+1 bedroom bungalow offers that rare blend of peaceful country living with practical perks for the modern buyer. Sitting proudly on 1.7 acres, it's a space designed for both relaxing and getting things done - especially if you have toys, tools, or a growing fleet. The detached 32x40' garage (2018) is the showpiece here, with 12 ceilings, in-floor radiant heat, a metal roof, floor drains, and its own 100-amp panel. Whether you're wrenching on classic cars or running a home-based trade, this is the kind of workspace that turns hobbies into lifestyle. There's also an attached 1-car garage, so your everyday parking stays just as convenient. Inside the home, you'll find all-new flooring throughout, a fresh kitchen island for cooking and gathering, and a fully finished basement with an extra bedroom and powder roomideal for guests, teens, or a home office. The open-concept main floor is warm and inviting, featuring a custom kitchen island topped with birch butcher block and a striking aspen accent wall in the living room that adds just the right touch of rustic charm. Outside, the landscaping has been thoughtfully done to create defined spaces for living and playing. Raised garden beds, a smaller fenced garden for vegetables, and a fully fenced yard give you room to grow, play fetch, or simply kick back in your own private park.Security and flow are also smartly considered: a gated passage between the house and garage keeps things contained and connected. Whether you're downsizing from a farm or upgrading from town, this property gives you elbow room without sacrificing community. Roof shingles 2016, windows 2023 with 25 year transferrable warranty, furnace 2021, HWT 2021, AC age unknown. Septic pumped 2024 and visual inspection. Propane with Levac. Bell satellite internet. Shop heating system 2022 (propane boiler). Water softener and filter 2024. Current home inspection available upon request. (id:56864)
RE/MAX Affiliates Realty Ltd.
319 Oxer Place
Ottawa, Ontario
Welcome to this exquisite 5 Bed - 4 Bath home, facing a serene park and offering over 3000 sqft of luxurious living space. Built in 2018 in the coveted Stittsville community, this detached single-family gem sits directly across from Blackstone park. Inside, you'll find stunning hardwood floors, abundant natural light, and elegant design. The open-concept living and kitchen area features a central gas fireplace, pot lighting, and a modern chef's kitchen with quartz countertops, stainless steel appliances, and a large island with an extended breakfast bar. The main floor includes a den/home office, powder room, and mudroom with access to the double car garage. The second level boasts a primary bedroom suite with a walk-in closet and spa-like ensuite, two additional bedrooms, a family bathroom, and a dedicated laundry room. The expansive basement offers a versatile recreation room, full bathroom, an extra bedroom, and ample storage space. Step outside to your private backyard oasis, perfect for relaxation or stylish outdoor gatherings. Moments from tennis courts, parks, trails, and more, with convenient access to schools, Tanger Outlets, Canadian Tire Centre, amenities on Hazeldean Road, NDHQ Carling, and the Kanata IT sector. Watch the Video Tour. (id:56864)
Right At Home Realty
86 Valecrest Drive
Cornwall, Ontario
Welcome to this beautifully maintained all-brick bungalow in a great family oriented neighbourhood. This home features 3 spacious bedrooms plus 2 full bathrooms, offering comfort and style for the whole family. The upgraded kitchen is a showstopper with modern finishes, perfect for cooking and entertaining. Relax in the cozy main floor family room with a warm gas fireplace, ideal for chilly evenings or relax with a glass of wine and a book in the formal living room. Step outside to your backyard oasis with an inground pool surrounded by a fully fenced yard, perfect for summer fun and private gatherings. Complete with an attached garage for convenience, this home combines functionality, charm, and leisure in one perfect package! (id:56864)
Century 21 Shield Realty Ltd.
2411 Esprit Drive
Ottawa, Ontario
This versatile 2-bedroom, 3-bathroom terrace home condo in Orleans, offering low condo fees and endless possibilities for first-time buyers, roommates, or investors. This modern 2-storey gem is perfect for owning your first home, renting a room, or leasing to two tenants, thanks to its smart layout and high rental appeal. Step into a bright main level where rich hardwood floors flow through the open-concept dining and living areas, ideal for hosting friends or relaxing. The spacious kitchen, complete with a cozy breakfast nook and stainless steel appliances, blends style and functionality. A convenient powder room adds practicality for guests. Downstairs, two generously sized bedrooms each boast private ensuites and large closets, ensuring privacy and comfort, perfect for roommates or tenants. Outside, your private terrace is ready for summer BBQs or quiet evenings. Located in the heart of Avalon, facing a park, steps from public transit, schools, shops, and restaurants, this move-in-ready condo combines affordability with an unbeatable lifestyle. Whether you're starting out, sharing, or investing, 2411 Esprit is your key to smart homeownership. Schedule your viewing today! (id:56864)
Locke Real Estate Inc.
168-174 Murray Street
Ottawa, Ontario
Expand your portfolio with this premium development opportunity.High-density R4-UD zoning and over 7,000 sq ft of land in a sought-after locationperfect for buy-and-hold investors or developers targeting smart growth.Situated on one of Ottawa's most recognizable streets with a heritage overlay.A strategic acquisition close to shops, eateries, the Rideau Centre, transit, schools, and Parliament.HST included. (id:56864)
RE/MAX Affiliates Realty Ltd.
82 Coco Place
Ottawa, Ontario
Welcome to this beautiful 3-bedroom, 3-bathroom Minto Hyde single house, located in the highly sought-after neighborhood of Kanata Lakes. Built in 2022, and 9-foot ceilings. The bright living room boasts large windows that fill the space with natural light. this home offers a modern and sophisticated living space, perfect for families and professionals alike. Step inside to discover an open-concept layout filled with natural light, The main floor features upgraded, oversized windows that bring in abundant natural light, along with a stylish fireplace equipped with a built-in TV power outlet. The basement also boasts enlarged, upgraded windows, enhancing both light and livability. High-quality custom curtains are installed throughout the entire house, offering both elegance and privacy. The kitchen is thoughtfully designed with countertops throughout, a spacious island, and upgraded finishes ideal for cooking and entertaining..This home is conveniently located near all essential amenities, including Tanger Outlets, Costco, and more everything you need is just around the corner. It is also situated in a top-rated school district, such as Earl of March Secondary School and All Saints High School. It is a fantastic choice for you and your family!This move-in-ready home is awaiting its new owners, don't miss the chance to make it yours! 24-hour irrevocable on all offers.,Some of the pictures are virtually staged. (id:56864)
Home Run Realty Inc.

