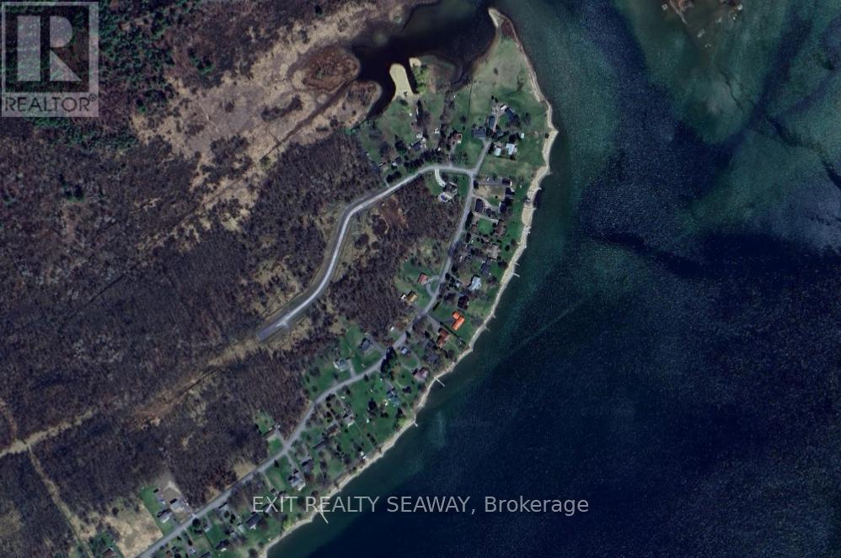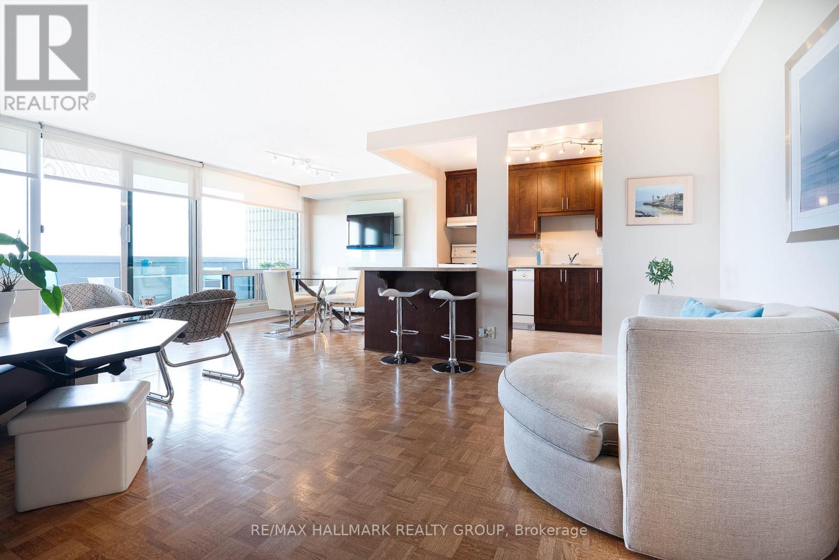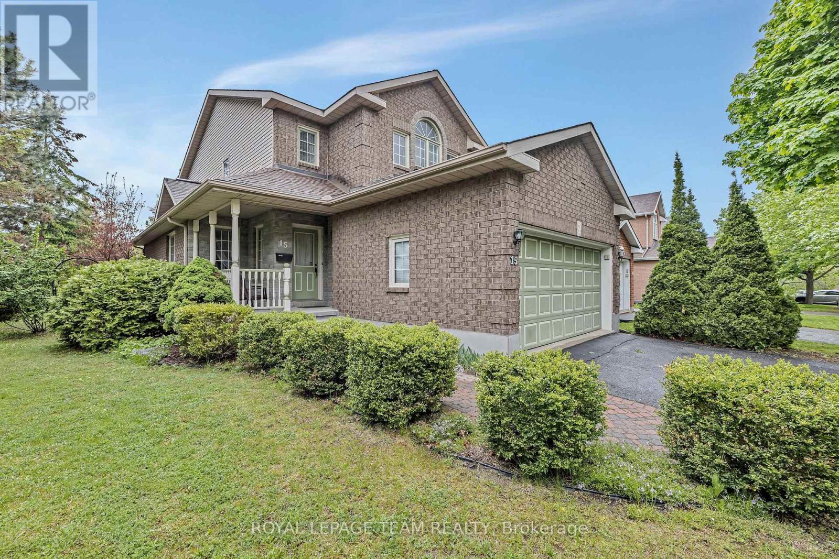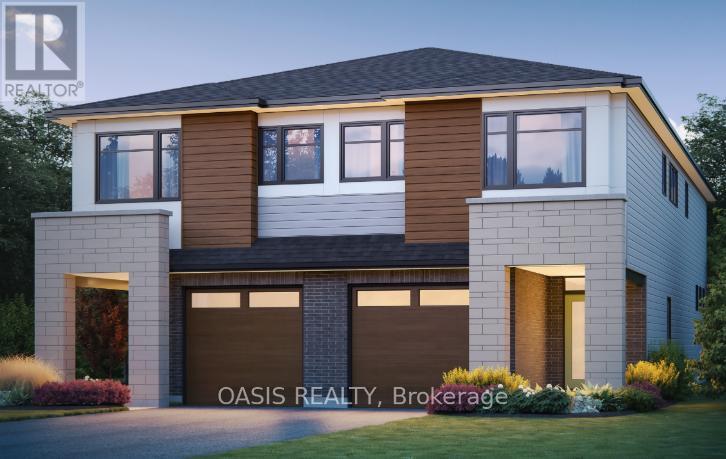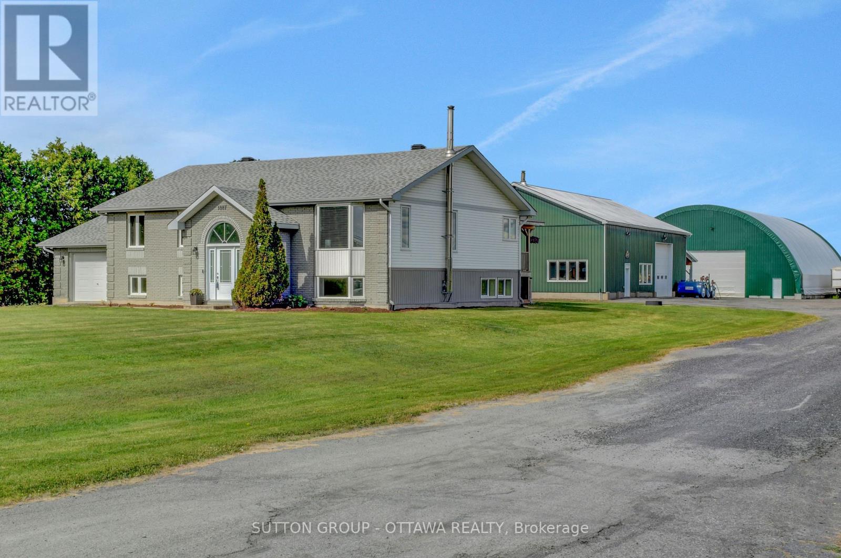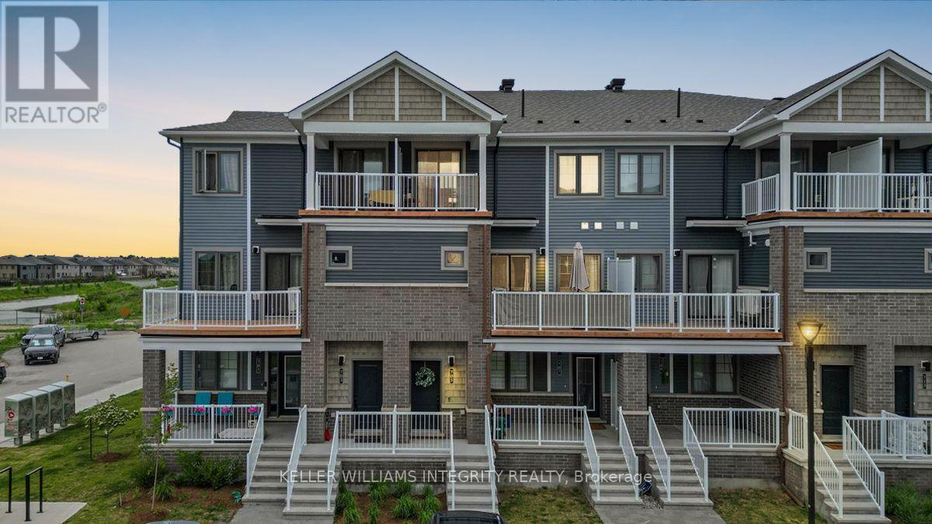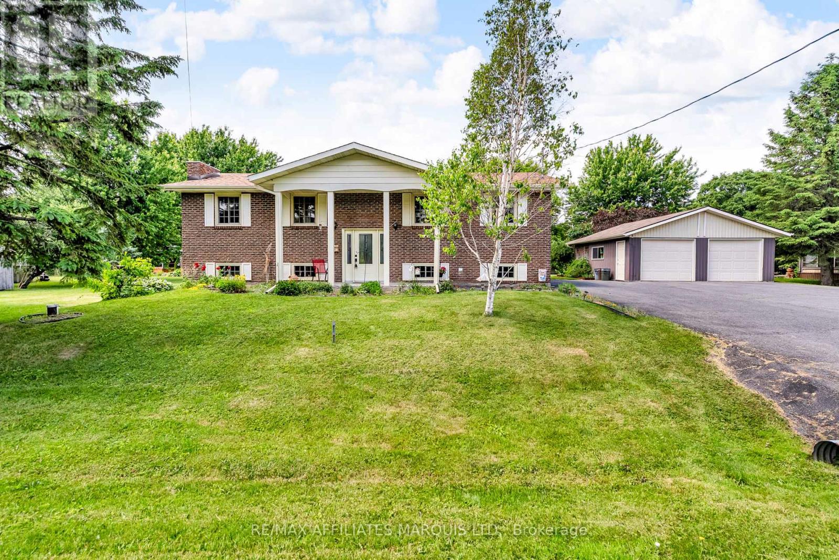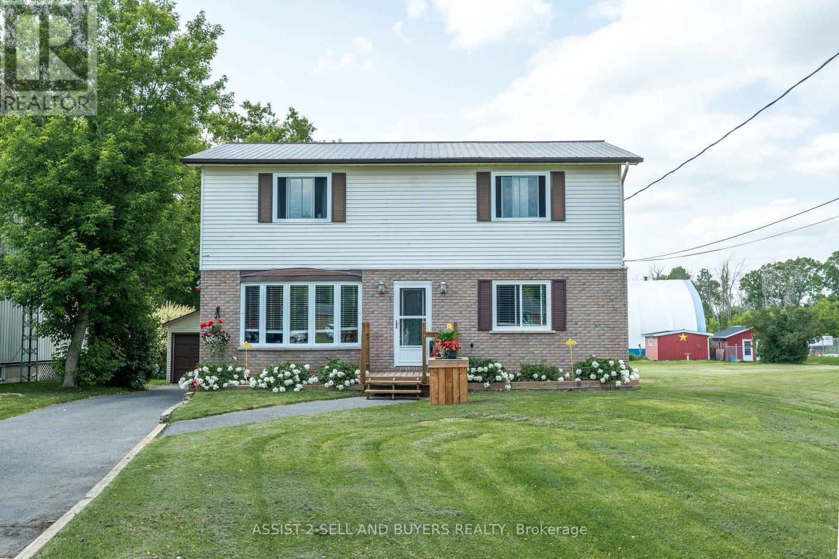14100 Concession 1-2 Road
North Stormont, Ontario
Tucked away between Chesterville and Finch and situated on 5 ACRES (half of which is fully fenced!), this farmhouse with a 2016 addition is a blend of rustic charm and modern comfort. With 4 bedrooms and 3 full bathrooms, this home provides ample space for your family to grow, work and play all from the comfort of your own property. The inviting main floor features a stunning great room with cathedral ceilings and with large south facing windows that allow natural light to pour in, highlighting the beautiful hardwood floors and eye catching floor to ceiling stone fireplace. The modern kitchen boasts stainless steel appliances, quartz counters, loads of cupboard space AND a large walk-in pantry. You will also find a main floor office, full 3pc bath in the original section of the home and a very convenient mudroom (with pet washing station) that leads to the double garage. Upstairs, the large primary suite offers a peaceful retreat with a spa-like 5 piece ensuite bath, walk-in closet and laundry room. You'll also find 3 other bedrooms and a third full bath. The large unfinished basement is great for storage and offers further potential with a rough-in for a full bathroom and being in-floor heat ready (pipes installed when floor was poured). The expansive yard and outbuildings are perfect for all your country living needs, gardening, and offers plenty of space for all the "toys", or for simply enjoying the tranquil country setting. The insulated SHOP is 30x50ft, can be heated with a wood stove, has an OVERSIZED door that accommodates a hoist, and has 100amps/water. If you have hobby farm dreams, the BARN has 60amps, the animal enclosures have outdoor frost-free taps, easily accessible from outside the fences, and the small barn has a small animal pen/shelter and chicken coop attached to a smaller fenced area. The second half of the entire lot is FULLY FENCED. Welcome to modern living in the country! Some photos virtually staged (id:56864)
Coldwell Banker First Ottawa Realty
Lot 13 Ault Island Estate Willbruck Drive
South Stormont, Ontario
Nestled on Ault Island, this exceptional lot offers 136 feet of width and 222 feet of depth, more than three-quarters of an acre of prime building space in a truly serene setting. Designed for a lifestyle that embraces golfing, fishing, boating, and hiking, the property is ideally located for nature enthusiasts who also crave modern conveniences. Just minutes away, the charming village of Ingleside provides all essential amenities, including groceries, lumber, hardware, a pharmacy, a dentist, and more. For recreation, enjoy the 70km St. Lawrence Recreational Path stretching from Morrisburg to Lancaster, tee off at the championship 18-hole Upper Canada Golf Course, or unwind at Crysler Park Marina and Queen Elizabeth Gardens. Additional nearby attractions include Upper Canada Village, Upper Canada Playhouse, Upper Canada Air Strip, and the Upper Canada Migratory Bird Sanctuary, all set along the historic St. Lawrence Seaway. This unique locale, surrounded by lush forestry and abundant wildlife, promises a private retreat while keeping a myriad of leisure activities and everyday essentials within easy reach. Don't miss this incredible opportunity - start envisioning your dream home today! (id:56864)
Exit Realty Seaway
1011 - 265 Poulin Avenue
Ottawa, Ontario
Bright, Fully-Renovated Condo with River Views at 265 Poulin Avenue. Unit 1011 offers stunning west-facing views of the Ottawa River and breathtaking sunsets. This condo is move-in ready with no work required. Featuring a fully renovated kitchen, two renovated bathrooms with custom, solid wood vanities and refinished oak floors. The layout is open and functional, with two spacious bedrooms, excellent natural light, and generous in-unit storage. The building is known for its solid construction and great amenities: a huge indoor pool, saunas, gym, billiards, darts, library, party room, workshop, ping-pong, BBQs and bike storage. Step outside to enjoy the NCC walking paths, Britannia Beach, and the wildlife of Mud Lake nature is right at your doorstep. Well located near shopping, transit, and minutes to Westboro or downtown by car or bike. Ideal for first-time buyers or downsizers seeking low-maintenance living with quality updates and unbeatable views. Easy to show. Schedule a visit to see the sunsets for yourself. 1 garage parking is included an extra rental parking is available. Floor plans are attached. (id:56864)
RE/MAX Hallmark Realty Group
15 Sherring Crescent
Ottawa, Ontario
Set on an oversized, beautifully landscaped corner lot in a sought-after Kanata Lakes location, this 3-bedroom, 3-bath home with half-brick exterior and stone accents offers tremendous curb appeal and thoughtful design. Mature trees, perennial gardens, a pond, two-tier deck, and patio create a lush outdoor retreat ideal for entertaining or relaxing. Inside, you'll find a well-maintained layout featuring a spacious foyer and large living, dining, and family rooms, all with hardwood flooring and abundant natural light. Decorative columns add elegance, while French doors connect the living areas to the kitchen, which overlooks the private, hedge-lined backyard. The family room includes a cozy gas fireplace, perfect for relaxing evenings. The hot tub (pre-2006) is being sold as-is and has not been recently used. Upstairs features three generously sized bedrooms and second-floor laundry. The primary bedroom includes a walk-in closet and ensuite with tub. A cathedral ceiling in the second bedroom adds charm. The finished basement offers excellent versatility with three divided finished spaces, two large storage rooms, and a cold storage area with fridge included 'as-is'. HRV is currently not functioning and will be sold 'as-is.' Roof (approx. 2010), furnace and A/C (approx. 2010), and a rental hot water tank (approx. 2015) are all in place. Washer, Dryer, Dishwasher, Stove (all 2025), windows included as-is (older).Conveniently located near top-rated schools, parks, transit, and Kanata Centrum, this home blends lifestyle and value in one of Ottawa's most desirable communities. 24 hours irrevocable on all offers. (id:56864)
Royal LePage Team Realty
557 Sonmarg Crescent
Ottawa, Ontario
NEW PRICE! $15K additional discount reflected in price shown. Premium semi-detached from Ottawa's 2023 builder of the year Tamarack Homes! Move in ready home on quiet crescent in southwest Barrhaven (Half Moon Bay) This "Whitney" model home features 3 bedrooms+loft, 2.5 baths and high end finishes. Finished basement family room, 3 pc rough in, oversize 13' x 20' single car garage, 2nd floor laundry, quartz counters throughout. Great opportunity to tour a brand new home with quick possession and there are very few semi-detached currently available in this area! (id:56864)
Oasis Realty
207 Bert Hall Street
Arnprior, Ontario
With mature hedges offering a private, peaceful backdrop, this bright and beautifully maintained semi-detached home is perfectly suited for anyone looking for space, comfort, and a sense of calm whether you're starting out, growing your family, or simply looking to enjoy a quieter pace of life.The open-concept main level features hardwood flooring, granite countertops, and sleek white kitchen cabinetry. The kitchen is both stylish and practical, complete with stainless steel appliances, a central island, and views of the sun-filled living and dining areas perfect for everyday living or effortless entertaining. A convenient 2-piece powder room and patio doors leading to the backyard deck complete this level, creating a natural flow for indoor-outdoor enjoyment. Upstairs, you'll find three spacious bedrooms, including a primary suite with a private 3-piece ensuite, a large 4-piece main bath, and a versatile family room with a cozy fireplace an ideal spot for movie nights, a study, or extra lounge space. There's even a built-in office nook on the second floor, offering a quiet corner for remote work or study. With a new full bathroom and extra outlets, the recently updated basement is a blank canvas perfect for a home gym, playroom, guest space, or whatever suits your lifestyle. Located in the sought-after Village Creek community, this home offers privacy, charm, and all the space you need to grow into your next chapter. 24-hour irrevocable on all offers. No conveyance of any offers until 3:00 PM on June 25th. (id:56864)
Solid Rock Realty
1887 Champlain Street
Clarence-Rockland, Ontario
Perfect for hobbyist who requires workshop and storage. Well maintained/upgraded bungalow located on 1.64 acres with separate private driveway to access outdoor buildings. Includes: Large (heated/hydro/water,c/air) workshop 60ft x 40ft, new cover all(w/hydro) 65ft x 80ft, lean to beside workshop (18ft x 40ft). Home features: remodeled open concept kitchen, upgraded bathroom, hardwood flooring, patio doors leding to spacious newer deck, separate entrance from garage to lower level, huge family room w/woodstove in lower level, 3+2 bedrooms(one bedroom currently used as office, 2 full bathrooms. Must be seen!! Ready to move-in. (id:56864)
Sutton Group - Ottawa Realty
653 Cartographe Street
Ottawa, Ontario
Impeccably maintained semi-detached home with an exceptional backyard oasis! Welcome to 653 Cartographe, a move-in ready 3-bedroom, 3-bathroom Tamarack Folkstone model. Attractive curb appeal greets you as you arrive, with a driveway leading to a welcoming foyer featuring a spacious closet, inside access to the garage, and a convenient powder room. The main floor offers an elegant open-concept layout, filled with natural light and enhanced by gleaming hardwood floors. The kitchen is thoughtfully designed with generous counter space, stainless steel appliances, a walk-in pantry, and a large island with breakfast seating overlooking the expansive living room with a cozy gas fireplace. The adjacent dining area opens through patio doors to a fully fenced, landscaped backyard complete with a two-tier interlock patio, seating area, and pergola - ideal for entertaining or relaxing in style. Upstairs, a bright landing with hardwood flooring leads to the oversized primary bedroom, complete with a generous size walk-in closet and a luxurious 4-piece ensuite featuring a soaker tub and glass shower. Two additional well-proportioned bedrooms, a full bathroom, and a laundry room with cabinetry complete the upper level. The fully finished basement offers a spacious and versatile family room along with a sizable storage/utility area. Prime location just minutes from the 174, future LRT station, Petrie Island, scenic trails, and all essential amenities! (id:56864)
Keller Williams Integrity Realty
1666 Greywood Drive
Ottawa, Ontario
Welcome home to to this well-maintained end-unit townhome situated in a desirable, family-oriented neighbourhood of Orleans. This bright and spacious 3-bedroom, 3-bathroom home offers a functional layout ideal for growing families. The main floor features gleaming hardwood floors, a cozy gas fireplace in the living room, and a dedicated dining area perfect for family gatherings. The kitchen offers ample cabinetry, counter space, and a convenient breakfast nook with direct access to a two-tiered deck, perfect for outdoor entertaining or relaxing in the fenced backyard with gazebo. Upstairs, you'll find three generously sized bedrooms, including a primary suite complete with a private 3-piece ensuite. The partially finished basement offers a large family room, ideal as a play area, teen hangout, or media room, along with plenty of storage space for seasonal items and more. Located in a vibrant community close to top-rated schools, Ray Friel and Bob MacQuarrie Recreation Complexes, Millennium Sports Park, Shenkman Arts Centre, YIG, Starbucks, public transit, shopping, and lots of dining. This move-in ready home offers the space, comfort, and lifestyle todays families are looking for. (id:56864)
Exp Realty
705 Chromite Private
Ottawa, Ontario
Welcome to 705 Chromite Private, a modern 2-bedroom, 3-bath home nestled in Barrhaven's desirable Heritage Park community. This thoughtfully designed residence offers an open-concept living space, a stylish kitchen equipped with stainless steel appliances, and bright, spacious bedrooms. The primary bedroom features its own private balcony, perfect for relaxing, while the second bedroom includes a convenient ensuite bath ideal for guests or roommates. Enjoy the ease of ensuite laundry and one surface parking space. Located close to parks, schools, shopping, and transit, this home combines comfort, function, and location. Don't miss out on this fantastic opportunity! (id:56864)
Keller Williams Integrity Realty
18227 Oak Drive
South Glengarry, Ontario
Welcome to 18227 Oak Dr., an extremely well maintained raised bungalow located in the desirable Glendale Subdivision - just minutes east of the city, yet offering a peaceful, country-like setting. Situated on a spacious 113' x 128' lot, this home features 1,269 sq ft of comfortable living space, a detached double car garage, and exceptional curb appeal. Step inside to a bright, open-concept layout featuring a nice sized kitchen with island, flowing seamlessly into the dining area and a large, comfortable living room - perfect for everyday living or entertaining. The main floor offers three bedrooms, including a primary suite with patio doors that lead to a screened-in porch and a large deck, ideal for enjoying the serene backyard. A full 4-piece bathroom completes this level. The fully finished lower level offers a versatile family room with ample space for an office, hobby area, home gym and TV area , and is warmed by a cozy propane stove. An unfinished section provides additional storage and includes direct walk-out access to the backyard - perfect for moving seasonal items with ease. This home is in great condition and move-in ready, with numerous updates completed over the years. Additional highlights include a Generac Home Generator for peace of mind and electrical service through Cornwall Electric. Don't miss this opportunity to enjoy the perfect blend of rural tranquility and city convenience! Click on the Multi-media link for the virtual tour, additional photos & floor plan. The Seller requires 24 hour Irrevocable on all Offers. (id:56864)
RE/MAX Affiliates Marquis Ltd.
17407 County Rd 18 Road
South Stormont, Ontario
Welcome to beautiful historical St Andrews West. This 2275sq ft country retreat will give your family plenty of room to grow. As you enter you are in a spacious living area with so much natural light for those family game nights in. The kitchen boosts plenty of cabinets, all appliances including a gas stove, and an island for kitchen chats in the morning. The kitchen and dinning area are open and overlook your amazing deck and yard. The main floor has an additional living space, bathroom and a bedroom or office to meet your needs. Upstairs is even more spacious with 3 bedrooms and a full bathroom. The house just keeps getting better. The basement is fully finished with a bedroom, laundry room, rec room and plenty of storage. As you head out to your yard the deck is meant for those family gatherings with a gazebo for the shade lovers and plenty of seating in the sun. The 20x50 garage is not only going to be great to escape the snow but has room to store your goodies too. That is not all in the back of the garage you will find a recreation room with a bar, fridge and plenty of space to wait out the mosquitoes before heading out to the fire pit. There have been plenty of upgrades for you in this gem, furnace 2018, decks 2021, cork leather top flooring 2011 and many windows have been changed over the last 5 years. Take some time to see this home in the heart of St Andrews minutes from Cornwall and easy commute to Ottawa being steps away from highway 138. (id:56864)
Assist-2-Sell And Buyers Realty


