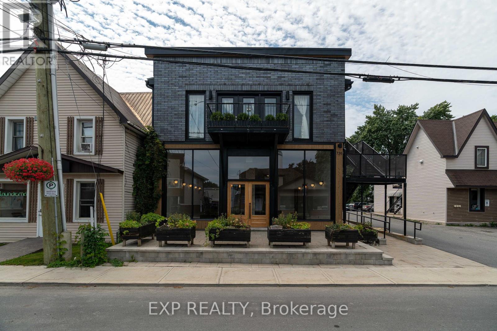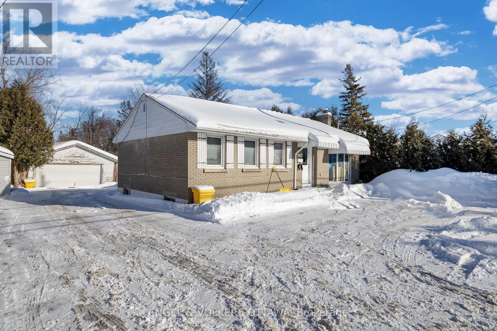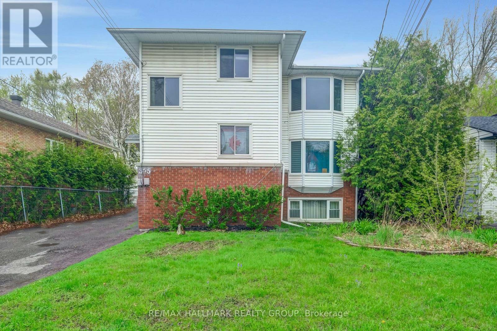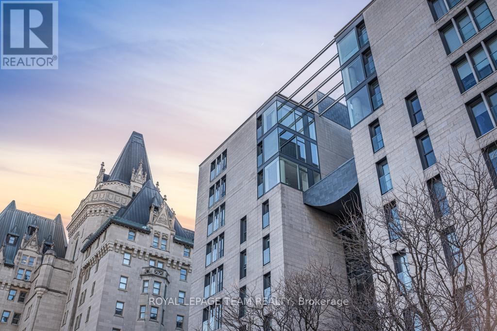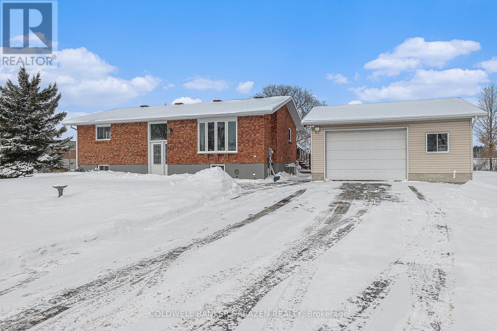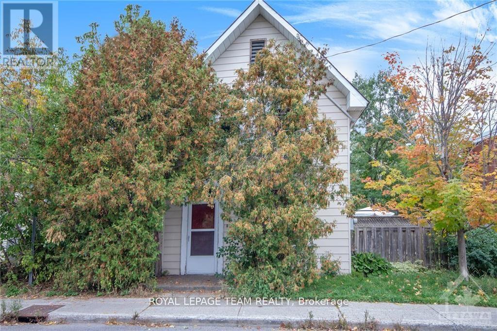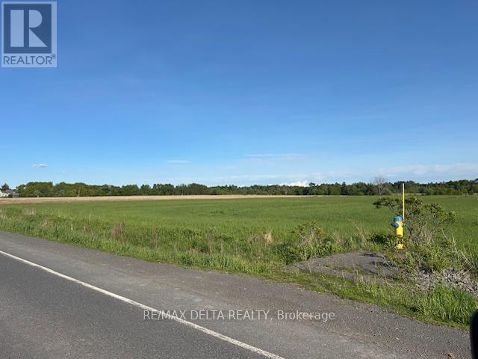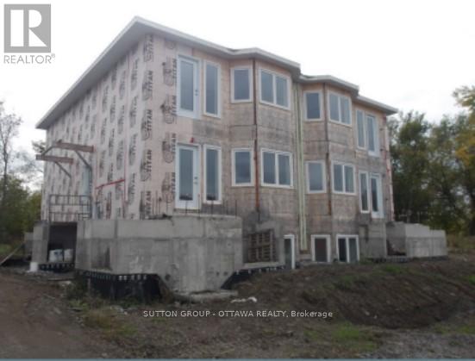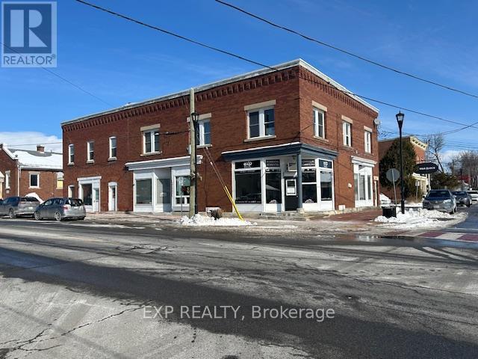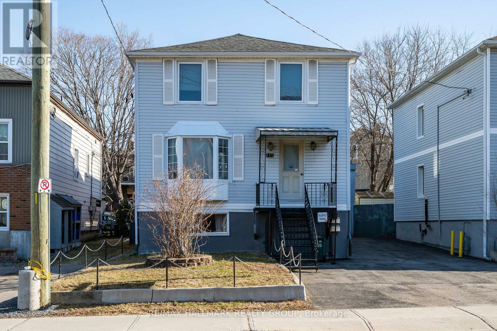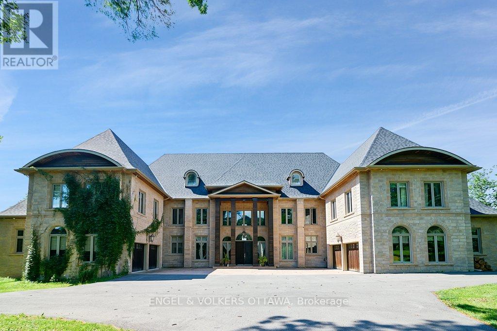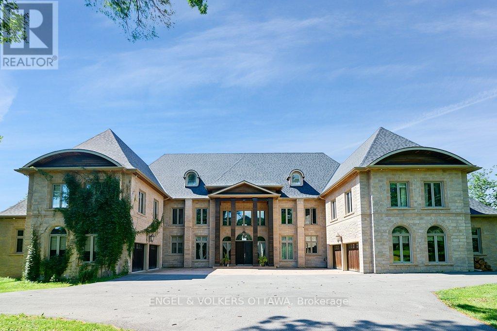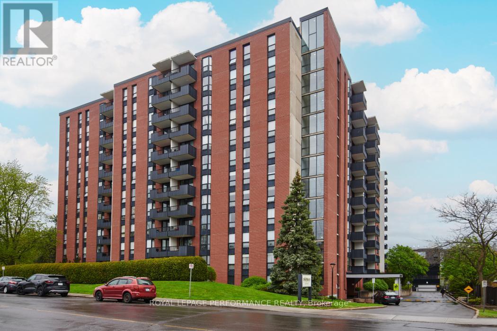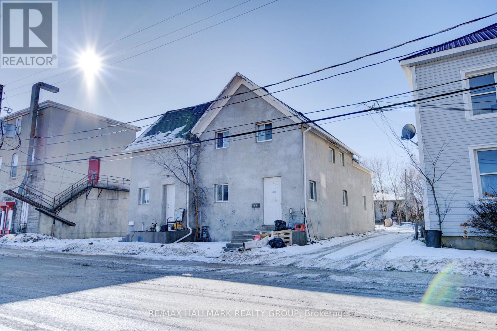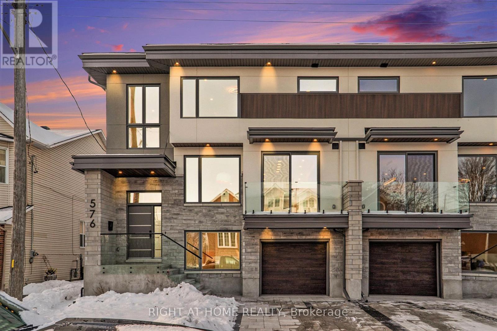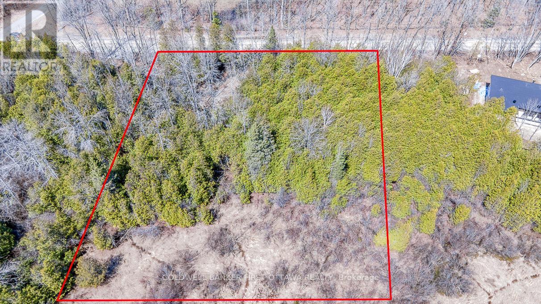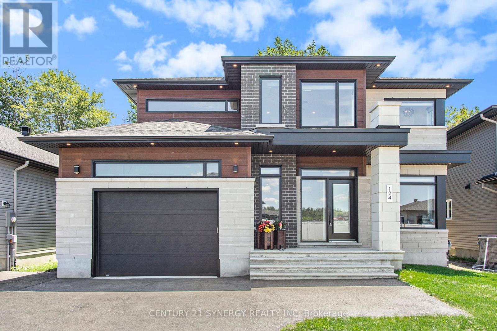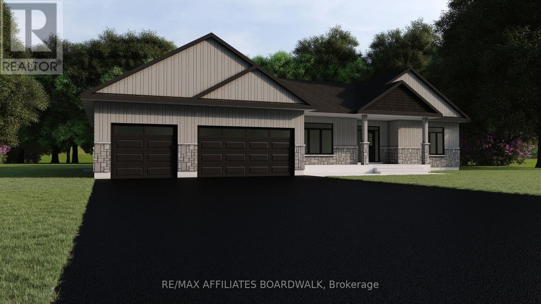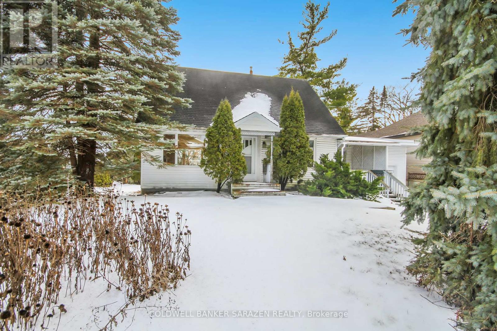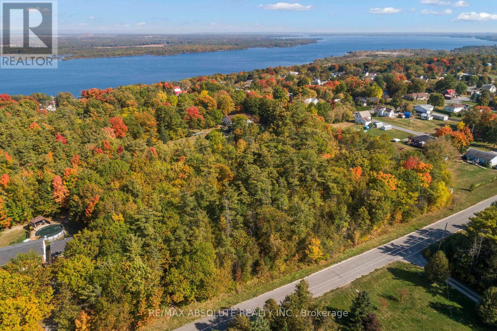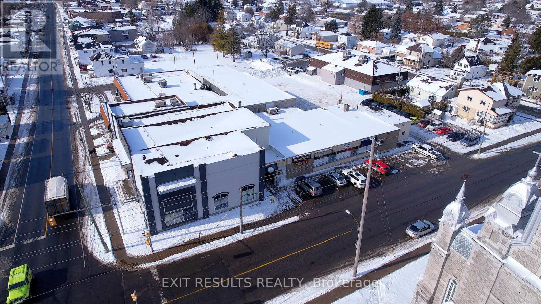33 Chateau Crescent
Russell, Ontario
Welcome to this charming, two-storey, single-family home, offering exceptional value and numerous features for the entire family. This rare opportunity boasts 4 bedrooms, 4 bathrooms, a fully finished basement, and a fenced yard, all located in the growing, family-friendly town of Embrun. You'll love the convenience of being within walking distance of schools, grocery stores, restaurants, parks, shopping, the local fitness trail, & more. Step inside to find beautiful hardwood flooring throughout the main and upper levels. The sun-filled living room provides a serene retreat for relaxation, while the adjacent dining area is perfect for entertaining guests. The main floor also features a sunken family room with a cozy wood stove, ideal for family gatherings. The well-sized kitchen offers conveniences including a built-in oven, gas cooktop, stainless-steel Refrigerator, & a brand-new microwave-hood combination, and tile flooring, all bathed in plenty of natural light. A full bathroom on the main floor features a complete shower. Upstairs, a spacious primary bedroom comes complete with a built-in closet and a 3-pc ensuite bathroom. Three additional generously sized bedrooms and another 3-pc bathroom complete this level. The expansive, fully finished basement adds extra living space for growing families, featuring a den, a full bathroom, and a laundry/utility room with ample storage. Outside, the amazing backyard awaits your summer enjoyment, featuring a fully fenced area with a two-tier deck, a shed, and a playground with play structures. Insulated, auto-powered double garage with inside entry and a gas line for an extra heater, plus parking for up to 6 vehicles on the large driveway. Presenting a fantastic opportunity for customization, with some tender loving care, this well-built 4+1 bedroom, 4-bath home can truly shine and reflect your personal style, the potential is endless! Fresh paint (2025), back fence & retaining wall (2016), metal roof (2014). (id:56864)
Solid Rock Realty
739 Principale Street
Casselman, Ontario
Cash flow with this beautiful multi unit in Casselman! This mixed-use property was fully renovated in 2017 and features 2 1-bdrm units on the main level and 3 2-bdrm units upstairs. Each unit comes with a fridge, stove, dishwasher, wall-mounted AC, gas fireplace (2 units), heated bathroom floors (2 units), on-demand boiler (2 units), microwave (2 units) and a gas furnace (in 2 units). Enjoy powder-coated balconies and a large interlock terrace with handicap ramp access. Zoned for commercial use, the property offers plenty of opportunities, along with the commercial unit on the main floor. Great for owner operated business OR perfect for the savvy investor looking for a smart buy! Within walking distance to amenities, VIA Rail, and 8+ parking spaces for you and your tenants. Quick access to HWY 417, making it just 30 minutes to Ottawa and 1.5 hours to Montreal. The local business scene is buzzing, with lots of shops, restaurants, and services enjoyed by the community. (id:56864)
Exp Realty
7 William Street W
Smith Falls, Ontario
Commercial retail space with showroom area and large story or assembly area behind. Rear flat roof portion of building had new membrane installed approximately eight years ago, as per owners information. Successful location for 38 years operating as kitchen, renovation and new kitchen installation business. Owner, retiring and business is also available at a very reasonable price please inquire with listing agent. Pleas make appointments during business hours. (id:56864)
RE/MAX Affiliates Realty Ltd.
1007 Blair Road
Ottawa, Ontario
Discover a rare investment opportunity with this versatile property, currently generating steady rental income while offering significant potential for future development. Situated in a desirable location, this property is already a lucrative rental, bringing in $4,000 per month, ensuring immediate cash flow for investors. However, the true value lies in its untapped potentialthe lot extends an additional 50 feet beyond the existing fence, presenting a unique opportunity for expansion or redevelopment.The current structure is a well-maintained rental property, appealing to long-term tenants and providing a reliable income stream. With its spacious layout and modern amenities, it attracts high-quality tenants, making it a low-maintenance investment for those looking for passive income. The propertys location is ideal, close to essential amenities, schools, transportation hubs, and thriving commercial areas, ensuring consistent demand in the rental market.What sets this property apart is its development potential. The additional 50 feet of land beyond the fence opens the door to a variety of possibilities. Whether youre considering expanding the existing structure, building additional units, or creating a mixed-use development, this property offers the flexibility to maximize your investment. The area is ripe for growth, with increasing demand for housing and commercial spaces, making it an ideal time to capitalize on this opportunity.For investors looking to diversify their portfolio, this property offers the best of both worlds: immediate rental income and long-term appreciation through development. Whether youre a seasoned developer or a first-time investor, this property is a standout opportunity to build equity and generate substantial returns. Dont miss out on this chance to own a property with proven income potential and exciting future prospects. Schedule a viewing today and explore the possibilities! (id:56864)
Engel & Volkers Ottawa
375 St. Denis Street
Ottawa, Ontario
Investors, take note! This purpose-built triplex presents an exceptional opportunity with a favorable 4.7% cap rate and potential for future growth. The property features three spacious units, including a renovated 3-bedroom and 2-bedroom unit on the main and upper floor, both with large windows, natural light, hardwood floors, and modern kitchens equipped with dishwashers. The lower 2-bedroom unit boasts high ceilings and oversized windows, creating a bright, inviting atmosphere. The top floor unit has private laundry, while the main and lower units share a convenient laundry area. Additional highlights include a large deck on the top floor, a tranquil yard with no rear neighbors, and separate utilities which tenants are responsible for. The lower and main units are month-to-month, while the upper unit is on a one-year lease. With generous living spaces, natural light, and a well-maintained property, this triplex offers an ideal investment opportunity with the potential for owner-occupancy or future upside. (id:56864)
RE/MAX Hallmark Realty Group
606 - 700 Sussex Drive
Ottawa, Ontario
Located steps from Parliament Hill, restaurants, the Rideau Canal and museums - this corner condo at the prestigious 700 Sussex offers sophisticated urban living with breathtaking views of Ottawas landmarks, including the National Gallery, Majors Hill Park, and Chteau Laurier. A spacious foyer welcomes you into the home, leading to a gourmet kitchen with high-end appliances and a sleek bar, perfect for entertaining. The open-concept living area features gleaming wooden floors and floor-to-ceiling windows that flood the space with natural light. The primary suite boasts a luxurious en-suite with a walk-in shower and closet, while the second bedroom offers versatility as a guest room or home office, complemented by a second full bathroom. Direct access to the rooftop terrace creates a seamless indoor-outdoor experience, and building amenities include 24/7 concierge service, a gym, and elegant entertaining spaces. Includes underground parking and a storage locker. Experience the perfect blend of luxury and convenience at 700 Sussex. See it now! (id:56864)
Royal LePage Team Realty
1059 Flynn Avenue
Ottawa, Ontario
Edge of town. Hi-Ranch Brick Bungalow on large lot located on a dead end street. Home located close to highway 417 for commuters. Walk to park and ride and Electric Car charging port. Madawaska golf course a short walk away. 4 minutes drive to shopping in Arnprior. Eat-in Kitchen (2014) has plenty of cupboard and counter space along with stainless appliances (Refrigerator, Stove, Built-in Dishwasher, Microwave/Hood fan Combo). Patio doors off eating area lead to good sized private deck. Bright formal Living Room has Hardwood floors. Primary Bed room, Second bed room and 4 - Piece Bath finish out the main level. Lower Level features large Rec. Room, two more Bed Rooms and a 3-Piece Bath Laundry Combo. Detached 1.5 Car Garage/Workshop (Car Hoist not included) will appeal to all the mechanically inclined or as a great storage. Huge lot with loads of road frontage and great side yard area perhaps ideal for your future business storage area etc. Roof shingles about 10 years on both house and shop. North Star Windows 2018. Front and back exterior doors 2009. Furnace 2015. (id:56864)
Coldwell Banker Sarazen Realty
112 - 345 Centrum Boulevard
Ottawa, Ontario
Charming 2 bedroom & 1 bath unit. Full of Potential! This spacious 769 sq ft unit, one of the largest in this desirable Central Heights building, is nestled in a prime location at the end of a peaceful cul-de-sac, surrounded by mature trees and a scenic trail that leads to a nearby park. Enjoy the convenience of being just a short walk from the bus stop, LRT, restaurants, grocery stores, Place d'Orleans Mall, Shenkman Arts Centre and more! Level 1 - located down a few steps, this unit stays cool during the summer months. The heat pump provides both heat & AC. It features a generous living room with a walk-out to a private west-facing patio to enjoy outdoor moments. The kitchen which features tile flooring offers ample cabinet and counter space. The primary bedroom boasts a walk-in closet, and both bedrooms are spacious with large windows that let in plenty of natural light. A large full bath, along with a sizable closet/storage area, complete this unit. The well-maintained condo building offers a shared laundry area on the first floor. One assigned parking spot is included, plus visitor parking is available. This property is perfect for investors or first-time home buyers looking to add a personal touch and give the unit the TLC it deserves! Some photos VIRTUALLY STAGED Price has been adjusted to reflect condition of carpeting. (id:56864)
RE/MAX Hallmark Realty Group
153 Preston Street
Ottawa, Ontario
Fantastic retail space with great window frontage/exposure along Preston St. Main retail space is approx 1223 sq ft. Walking distance to transit, restaurants and cafes. Operating costs of approx $7.00 a sq ft. (id:56864)
Sutton Group - Ottawa Realty
161 Hinchey Avenue
Ottawa, Ontario
Currently a Duplex. GOI is $36,000: Basic Expenses: $9,627.00 (Based on P/Tax, Water/Sewer & Insurance expenses ONLY. Currently professionally managed with standard maintenance expenses for a duplex). 15 UNIT DEVELOPMENT PROJECT SITE PLAN PREVIOUSLY APPROVED. The units will be divided into six two-bedroom units and nine one-bedroom units. No vehicle parking is proposed; however, eight (8) bicycle parking spaces are proposed in the rear yard. Pictures depicted are from before the current tenancy. All development related documents available.2 Hydro meters, one gas meter, one hot water tank (rented). Front portion of the house is gas heated with exception of bathroom and laundry room on 2nd level is baseboard heated. Back portion of house (163 Hinchey) is baseboard heated. Laneway access at rear of lot. Laneway runs between Lyndale and Burnside. (id:56864)
Royal LePage Team Realty
2010 Laval Street
Clarence-Rockland, Ontario
Prime Commercial Development Opportunity! Exceptional opportunity for commercial development in a rapidly expanding area! This spacious lot (2.6 acres) is ideally situated within the village boundary, in very close proximity of residential subdivisions and offering excellent potential for future growth. General Commercial Zoning Versatile usage options. Municipal water, natural gas, and hydro available. Strategic Location High-demand area with increasing development. Survey Available. Seller Financing available with flexible terms for qualified buyers. Please note: The civic address 2010 Laval Street is provided for reference purposes only. Don't miss this prime investment opportunity! Contact us today for more details. (id:56864)
RE/MAX Delta Realty
312 - 383 Cumberland Street
Ottawa, Ontario
Welcome to #312-383 Cumberland St, where modern design meets unbeatable city views! This stunning condo features soaring ceilings, expansive windows, and sleek hardwood flooring, creating a bright and inviting atmosphere. The contemporary kitchen boasts quartz countertops and a versatile movable island, perfect for entertaining. The primary bedroom offers a seamless en-suite style connection to the main bathroom for added convenience. Enjoy the perks of air conditioning, *underground parking*, and a storage locker, along with access to fantastic building amenities. Plus, heat and water/sewer are included in the condo fees- a hassle-free urban lifestyle awaits! (id:56864)
Keller Williams Integrity Realty
6758 Rocque Street
Ottawa, Ontario
Distressed construction project being sold for less than land value. Less than 600M to the LRT. Walking distance to Place D'Orleans, the Orleans Town Centre, and St. Joseph's. Existing sixplex (6 x 990 SF 2-bedrooms) is 70% complete. Room for parking for every tenant and a triplex. Buy the land for a discount and get the structure for free. This will not last. Must close in 40 days. No creative financing available. (id:56864)
Sutton Group - Ottawa Realty
4949 Stonecrest Road
Ottawa, Ontario
Welcome to 4949 Stonecrest, a truly remarkable brick bungalow that embodies both comfort and style, nestled in the picturesque setting of rural West Carleton. This well-maintained home offers the perfect escape, conveniently located just a short 25-minute drive from Kanata, allowing you to enjoy both tranquility and urban amenities. Set on a private and sun-drenched 1.88-acre lot with no rear neighbours, this property is surrounded by fields and meadows, providing an idyllic backdrop for breathtaking sunsets. As you step inside, you'll be greeted by a spacious and functional layout. The kitchen is equipped with ample cabinet space and a pantry, complemented by a bright eat-in breakfast area that flows seamlessly into the living spaces. Host gatherings in the separate formal dining room or relax in the cozy living room, where a fireplace adds warmth and ambiance. The main floor also features a versatile enclosed den, perfect for use as an extra bedroom or a productive home office. Additionally, there are two well-sized bedrooms, including a primary suite with a generous walk-in closet and a beautifully appointed5-piece ensuite bathroom, ensuring comfort and convenience. A stylish 4-piece main bath and a 2-piece powder room complete this level. In the basement, you'll discover two more bedrooms and 4-piece bath, providing ample space for family or guests. The insulated oversized 2-car garage, conveniently accessible from the laundry and mudroom area, offers extra storage or could serve as a dedicated workspace .With entrances from the garage to the main and basement levels, plus an additional man door leading outside, this home's functional layout is ideal for various uses, including the potential to create an in-law suite or secondary dwelling unit (SDU) in the basement. More than just a house; it's a sanctuary a perfect place to enjoy life, entertain loved ones, and create cherished memories. Don't miss the opportunity to make this beautiful property yours . (id:56864)
Paul Rushforth Real Estate Inc.
1133 Concession Street
Russell, Ontario
Historic Mixed-Use Commercial Building in the Heart of Russell. Step into a piece of history with this century-old mixed-use commercial building, perfectly situated in the heart of Russell. This solid brick property offers an investment opportunity with 5 commercial units on the ground floor and 5 residential apartments on the second floor. One of which is currently vacant, and freshly renovated, allowing for immediate occupancy . Separate hydro meters for all units, ensuring ease of utility management and tenant responsibility. Natural gas heating for the commercial units, providing efficient and cost-effective climate control. Electric baseboard heating for the five residential apartments, allowing independent temperature control for tenants. Prime Location & Investment Potential: Located in the heart of Russell, this high-visibility property benefits from excellent foot traffic and a thriving local economy. Ideal for a mix of retail, office, and service-based businesses looking to establish themselves in a well-traveled area. Russell's growing population and strong community appeal make this an excellent long-term asset. Whether you're looking to expand your investment portfolio, or generate passive income, this historic property offers endless possibilities. Don't miss the chance to own a piece of Russell's history contact us today for more details or to schedule a private tour! (id:56864)
Exp Realty
115 Ste-Cecile Street
Ottawa, Ontario
WELL MAINTAINED DUPLEX COMPRISING OF A LARGE TWO BEDROOM PLUS DEN WITH A ONE BEDROOM SECONDARY DWELLING UNIT AND LARGE DETACHED WORKSHOP (1300+ SQ FT) WITH ACQUIRED RIGHT TO RUN A BUSINESS (USED TO BE A WELDING SHOP) WITH SEPARATE HYDRO METERS FOR ALL THREE. LARGE LANEWAY PERMITTING PARKING FOR AT LEAST 4 CARS. VACANT AT THIS TIME TO PERMIT YOU TO SET MARKET RENTS AS YOU DESIRE OR TO MOVE IN AND HAVE THE REMAINING TENANTS HELP WITH EXPENSES. DON'T MISS THIS ONE!!,WELL MAINTAINED DUPLEX COMPRISING OF A LARGE TWO BEDROOM PLUS DEN WITH A ONE BEDROOM SECONDARY DWELLING UNIT AND LARGE DETACHED WORKSHOP (1300+ SQ FT) WITH ACQUIRED RIGHT TO RUN A BUSINESS (USED TO BE A WELDING SHOP) WITH SEPARATE HYDRO METERS FOR ALL THREE. LARGE LANEWAY PERMITTING PARKING FOR AT LEAST 4 CARS. VACANT AT THIS TIME TO PERMIT YOU TO SET MARKET RENTS AS YOU DESIRE OR TO MOVE IN AND HAVE THE REMAINING TENANTS HELP WITH EXPENSES. (id:56864)
RE/MAX Hallmark Realty Group
2-49 Rideau Avenue N
Smith Falls, Ontario
JUST UNDER 10 ACRES(9.67)..ZONED RURAL...SELLER SAID TOWNSHIPS WILL ALLOW ZONING CHANGE TO INDUSTRIAL ..LOTS OF POTENTIAL..GREAT LOCATION..OTHER PARCELS AVAILABLE IF YOU NEED MORE LANDS.. (id:56864)
Coldwell Banker Sarazen Realty
1261 Cheverton Avenue
Ottawa, Ontario
Welcome to 1261 Cheverton Avenue! This pristine 3 bedroom bungalow sits on a tranquil ALTA VISTA street within walking distance to great schools, restaurants and grocery stores. The Applewood Acres community puts you minutes from downtown, the Ottawa General Hospital, CHEO and public transit.The home features a welcoming main floor layout that allows you to easily entertain family and friends in a large living/dining room with picturesque oversize window. Natural hardwood flooring stretches across the main level leading you to two large bedrooms, originally a three bedroom layout, and updated 4-piece bath. Not to be outdone, the large kitchen is any chef's dream as you prepare meals overlooking your professionally landscaped backyard. Downstairs hosts a rec room, 3-piece bath and a large bedroom ideal for guests, teens or other family members. A laundry room and massive storage/utility room round out the lower level. The 60x100 foot lot is a gardeners paradise that requires minimal maintenance and park your car in the oversized 16x20 foot detached garage that will keep it cozy during any snow storms! Pride of ownership is evident with updates including roof, mechanical, kitchen and exterior items. Don't miss this amazing home and the opportunity to live in one of Ottawa's best neighbourhoods! (id:56864)
RE/MAX Affiliates Realty Ltd.
1904 - 470 Laurier Avenue W
Ottawa, Ontario
Enjoy the view and southern exposure from the 19th floor! Move-in ready 2-bedroom, 1.5-bath with an L-shaped living and dining area-great for entertaining. Sliding doors to the south-facing balcony offering an ideal space for outdoor dining & container gardening. Updated kitchen counters & cabinets plus in unit laundry/storage room. This central location affords you with all the conveniences and amenities of downtown living. Walk to Parliament Hill, the Rideau Centre, and the ByWard Market. Take advantage of the Ottawa River Pathway for cycling or walking, or take transit with the Lyon Street LRT station just a 6-minute walk from your door. Walking distance to LeBreton Flats-home of the Canadian War Museum, and the site of the new Ottawa Public Library and Library and Archives Canada. The Primary Bedroom features a two-piece ensuite bath and a walk-through closet with enough space for your winter and summer clothing! This apartment comes with an assigned parking space and a storage locker. Building amenities include an indoor pool & whirlpool, sauna, meeting/party room, rooftop patio with BBQs and a ground level patio with BBQs. 24 hour irrevocable on offers. (id:56864)
Royal LePage Performance Realty
1130 Falaise Road
Ottawa, Ontario
MASSIVE (80'w x 267'd) CARLETON HEIGHTS property offers many options for INVESTORS, MULTI-GENERATIONAL FAMILIES, or those looking to BUILD A DREAM HOME! The 267-FT-DEEP LOT & SOUTH-FACING BACKYARD is a playground for the whole family - gardens, pool & spa, play structure...options are endless! RENOVATE the house & add a SECOND UNIT; build a COACH HOUSE IN YOUR INCREDIBLE BACKYARD; seek a minor variance to SEVER this tremendous lot into 2 (due diligence required, details available). The home offers two bedrooms upstairs, a spacious main floor/with HARDWOOD & tile flooring, formal living & dining areas, a bonus room ideal as a den/office or spacious principal bedroom, full family bath, FAMILY ROOM ADDITION w/ access to the sunny backyard deck & expansive green space. Establish family roots in a wonderful community surrounded by meticulously maintained schools, shops, parks & playgrounds, dining & recreation. Why wait? (id:56864)
Coldwell Banker Sarazen Realty
302 - 180 York Street
Ottawa, Ontario
Perfect investment property for pied-a-terre or student. Open concept, 9ft ceiling, 1 bedroom, corner unit. Flooded with natural sunlight through the large windows. Hardwood flooring, faux granite countertop in kitchen and bathroom. Washer dryer in unit. Baseboard heater for extra heat if needed. Window blinds included. Building includes gym, terrace/garden with BBQs, party room, meeting room and pool table. Conveniently located, walk to Ottawa U, Byward market, centre town. Steps away from cafes and restauraunts or transit. Presently rented until April 30th, 2025 @1760/mo. (id:56864)
Royal LePage Performance Realty
2892 Presquile Road
Alfred And Plantagenet, Ontario
Welcome to 2892 Presquile Road, an exquisite estate sitting on 20 acres of waterfront, inspired by the Chateau de Champlatreux in France. This luxurious property boasts a total of 6 bedrooms and five bathrooms, featuring custom doors and soaring 22-foot high ceilings throughout. Step inside to find oak flooring and tile entrance leading to spacious living areas, including a chef's ream kitchen that features granite counters, a 4-burner gas stove, double oven with a warming drawer, and a built-in coffee maker and dishwasher, as well as walk-in pantry. The primary bedroom offers an ensuite bathroom and two walk-in closets. Other highlights include an infinity pool with lounge area, private dock, tiled garages that can serve as a wash bay, a rink-sized 125 x 55 arena building, tiled mudroom near the kitchen, and a Gramercy Park Hotel fireplace and chandelier. This estate is a perfect blend of luxury, comfort, and practicality, ready to offer you an unparalleled living experience. (id:56864)
Engel & Volkers Ottawa
2892 Presquile Road
Alfred And Plantagenet, Ontario
Welcome to 2892 Presquile Road, an exquisite estate sitting on 20 acres of waterfront, inspired by the Chateau de Champlatreux in France. This luxurious property boasts a total of 6 bedrooms and five bathrooms, featuring custom doors and soaring 22-foot high ceilings throughout. Step inside to find oak flooring and tile entrance leading to spacious living areas, including a chef's dream kitchen that features granite counters, a 4-burner gas stove, double oven with a warming drawer, and a built-in coffee maker and dishwasher, as well as walk-in pantry. The primary bedroom offers an ensuite bathroom and two walk-in closets. Other highlights include an infinity pool with lounge area, private dock, tiled garages that can serve as a wash bay, tiled mudroom near the kitchen, and a Gramercy Park Hotel fireplace and chandelier. This estate is a perfect blend of luxury, comfort, and practicality, ready to offer you an unparalleled living experience. (id:56864)
Engel & Volkers Ottawa
4031 Boileau Road
Clarence-Rockland, Ontario
This charming 3BED/3BATH, 2-story home is perfect for growing family or multi-generational home. Built in 2005, on a peaceful .75 acre lot minutes from amenities. The main floor features a spacious living room filled with natural light, flowing into a dining room with a cozy two-sided fireplace, a family rm with large windows and patio doors that open to the back deck. The kitchen offers plenty of storage, granite countertops, stainless steel appliances, and a window with views of horses. The main floor also includes a bedroom with a walk-in closet and a full bath. Upstairs you will find the primary bedroom with a walk-in closet, a large second bedroom, full bathroom, and a central den perfect for an office or TV area (or both!). The updated basement has a huge rec room, kitchenette, and bathroom, ideal for entertaining. Stove (2022), Washer (2017), Furnace (2015), Metal Roof (2019), Vinyl Plank and Pot Lights in basement (2024), Freshly Painted. Septic pumped September 4. 2024. Water Treatment serviced September 17, 2024. 24 hour irrevocable on all offers. (id:56864)
Sutton Group - Ottawa Realty
706 - 101 Queen Street
Ottawa, Ontario
Live in the Heart of Downtown, with iconic views from your living space and private balcony! This luxury building with both condo and hotel suites offers a unique living experience and offers high end finishings throughout. 1 bedroom + den unit offers approx 700 square feet and welcomes you with floor to ceilings windows bathing the space in natural light. The modern Kitchen is equipped with high end appliances, and a large central island with waterfall quartz counters, and breakfast bar. The full bathroom shines with marble tile and gleaming chrome fixtures. Spacious bedroom has step in closet with built in organization. Unit also features in unit laundry, and centeral AC. Walk to work, coffee, or numerus dinner stops. Jump on the LRT, or never leave your building and enjoy countless amenities like a top of the line gym, sauna, theatre room, party room, pet spa, games room and one of a kind Sky Lounge with phenomenal 12th floor views of Parliment Hill. Have guests in town? Floors. 1-6 are a boutique hotel, so arranging a stay is a breeze! Building concierge provides optional luxury services like dry cleaning, driver and housekeeping. (id:56864)
RE/MAX Affiliates Boardwalk
3 - 403 Peach Tree Lane
Ottawa, Ontario
Discover this spacious 4-bedroom, 1-bath apartment unit, perfect for students or professionals seeking a vibrant urban lifestyle. Bathed in natural light, this inviting space features sizeable bedrooms that offer comfort and versatility. Conveniently located near Ottawa U/Sandy Hill, Byward Market, Montfort Hospital and New Edinburgh, you'll enjoy easy access to a variety of amenities, including shops, restaurants, and public transit options. The unit is available for rent with first and last months rent required. Interested applicants must provide a completed rental application, a full credit report, and proof of income. Don't miss this opportunity to secure a bright and spacious home in a prime location! (id:56864)
The Agency Ottawa
102 - 2951 Riverside Drive
Ottawa, Ontario
Welcome to the "DENBURY," ideally located across from Mooney's Bay, public transit, and the new light rail station. This spacious main-floor 3-bedroom unit features an open-concept living, dining, and kitchen area. The newer patio door in the living room opens to the building's beautifully maintained grounds and a heated 3-season saltwater pool. It also includes a covered parking spot and guest parking. Recent updates include the HVAC system, elevators, and front lobby. The ensuite bathroom was replaced with a large walk-in closet, with plumbing still available for a second bathroom. Additional features include an in-unit storage room, guest suites, party room, gym (with exercise equipment and pool table), library, tennis court, sauna, bike storage, and laundry on the same floor. Condo fees cover heat, hydro, water, building insurance, management, recreational facilities, and caretaker. Don't wait, book your viewing today! (id:56864)
Royal LePage Performance Realty
56 Victoria Avenue
Smith Falls, Ontario
High-Yield Fourplex Investment in Prime Smiths Falls LocationInvest in this affordable fourplex in the heart of Smiths Falls, ideally situated right in front of the train station, a prime location for tenants seeking convenience. Generating a gross income of $40,600 and a net income of $30,500, this property boasts a solid 6.11% cap rate, making it a smart addition to any investors portfolio. Great income generating property with potential for future value-add improvements, this is a fantastic opportunity to build wealth in an affordable and growing market.Don't miss out on this high-yield investmentcontact us today for more details or to schedule a viewing! (id:56864)
RE/MAX Hallmark Realty Group
2140 County Rd 8 Road
The Nation, Ontario
Welcome to 2140 County Rd 8. This exquisite property boasts a stunning home and acreage, conveniently situated just off Highway 417, making it an ideal residence for commuters heading to Ottawa, Montreal or Cornwall. Meticulously maintained, this home is in immaculate condition and radiates cleanliness. A two-car garage and a fully great size backyard provide ample space for you to enjoy quality time with your family. The garage features a separate entrance to the basement, offering plenty of potential to build an in-law-suite. The home features three bedrooms, three bathrooms, laundry, a large open concept kitchen to family room and dining room. very tasteful updates, which includes, chef's kitchen, new appliances, new flooring on the main level, all bathrooms, newer windows, newer roof, new electrical wiring, new lighting fixture, new duct work, new furnace. This house is ready for you to move in and make it your home., Flooring: Laminate, Flooring: Carpet Wall To Wall (id:56864)
Keller Williams Integrity Realty
576 Brunel Street N
Ottawa, Ontario
Experience a rare opportunity to own this exquisite, newly constructed home, this home boasts a bright, open-concept layout, enhanced by luxurious finishes that blend style and comfort seamlessly. With 3+1 spacious bedrooms, 3.5 elegantly appointed bathrooms, and a grand living, dining, and kitchen area featuring a cozy fireplace, this home is an entertainer's dream. Premium custom cabinetry, stunning quartz and natural stone countertops, unique lighting fixtures, and beautiful white oak hardwood flooring set a sophisticated tone throughout. This house includes a rough-in for a 60 Amp EV charging station in the garage. Located just minutes from multiple shopping centers, Montfort Hospital, schools, and essential amenities, this prime location is truly unparalleled. Contact us today to make this dream home yours! (id:56864)
Right At Home Realty
1200 St. Laurent Boulevard
Ottawa, Ontario
Long-established quality Jewellery Store in Ottawa's Premier Shopping Destination. Seize the opportunity to own a prestigious jewellery store located in the heart of Ottawa's bustling retail sector. This thriving, well-established business is situated in a high-foot-traffic area, surrounded by national retailers, ensuring constant visibility and exposure to a steady stream of shoppers. In addition to offering a stunning selection of premium jewellery, the store boasts a thriving repair business, providing ongoing revenue and further solidifying its reputation as a trusted local destination for all jewellery needs. Whether you're an experienced Jeweller or an aspiring entrepreneur, this is your chance to step into a profitable, turn-key business with immense potential for continued success. Established Brand with loyal customer base. Prime Location in Ottawa's busiest shopping hub. High Foot Traffic surrounded by national retailers. Thriving Repair Business with a steady income and loyal clientele. Turnkey Operation with proven profitability. Investment Opportunity for growth and expansion. Don't miss your chance to own a piece of Ottawa's retail jewel. Contact us today to learn more and schedule a viewing! NO DIRECT VISITS PLEASE. (id:56864)
Royal LePage Team Realty
7412 Blue Water Crescent
Ottawa, Ontario
Welcome to this beautifully appointed Detached Bungalow in the sought-after community of Waters Edge in Greely. Nestled on a premium, quiet Crescent with no rear neighbours, this home offers the perfect blend of city convenience and country tranquility. Situated on a generous .49-Acre lot, its ideal for those who appreciate outdoor space with walking trails, parks, lakes, and an active waterfront park nearby. Enjoy year-round outdoor activities including beach volleyball, paddle boating, canoeing, kayaking, and winter skating. Step inside to discover a thoughtfully designed home tailored to modern living. The Open-Concept floor plan features a grand Kitchen with a massive Breakfast Bar Island, a double door Fridge/Freezer combo, built-in Wine Fridge and a Gas Stove designed to make food preparation and dining a true delight. The Living Room, featuring a cozy Gas Fireplace and quality hardwood flooring, flows seamlessly from the Kitchen and Eat-In area, creating a warm and inviting space for relaxation. Don't miss the stunning ceiling in the formal Dining Room, which adds an elegant, sophisticated touch to this beautiful space. This home boasts 4 spacious Bedrooms on the main floor, including a stately Primary Bedroom with a Walk-In Closet and a luxurious Ensuite featuring heated floors and a separate soaker tub and shower. The convenient Laundry Room / Pantry / Mudroom combination also on the main floor makes daily chores simple. The well-designed Lower Level features a large Rec Room, two additional Bedrooms, a Workroom, a full Bathroom and adequate Storage - ideal for guests or family. Outside, you'll find beautifully landscaped grounds with lush perennials and a built-in Covered Patio in the backyard, providing the perfect spot to unwind. The Oversized Triple Car Garage offers ample storage and interior access for your convenience. Annual Fee of $263 in 2025 for community amenities. This home offers everything you need for a comfortable, active lifestyle. (id:56864)
Royal LePage Performance Realty
279 Brown Road
Montague, Ontario
Welcome to this private, 1.9-acre lot, with a drilled well already installed. Set within a picturesque forest landscape, offering an ideal setting for your quiet country retreat. Located just 15 minutes from Carleton Place and 8 minutes from Smiths Falls, this property provides a peaceful rural lifestyle without sacrificing convenient access to all necessary amenities. A major bonus is the Ottawa Valley Rail Trail less than 100 meters down the road, providing 296 km of year-round recreation, including walking, cycling, ATVing, and snowmobiling. Just a few kilometers away, the Lanark Community Forest offers even more outdoor opportunities, with extensive trails for hiking and exploring nature. Zoned Rural, the property allows for many uses, including a new home with a garage-workshop, home-based businesses, and bed & breakfasts. Located on a municipally maintained road with hydro at the lot line. High-speed internet and cell service also available. Adjacent to this lot is another 1.9 acres also for sale at the same price. Just 30 minutes to Kanata. Please do not walk the land without a real estate agent present. (id:56864)
Coldwell Banker First Ottawa Realty
303 - 108 Richmond Road
Ottawa, Ontario
Discover the epitome of urban living at 108 Richmond Road in vibrant Westboro Village. This stunning 1 bedroom condo in Q West combines luxury with convenience. Step into an open-concept living area bathed in natural light from expansive, south-facing windows, featuring hardwood floors and modern finishes. Enjoy very low condo fees, with underground parking and storage locker. Tons of amenities, including a rooftop terrace with a hot tub, a fitness center, and a theatre room. The unbeatable location allows easy access to trendy shops, cafes, dining, grocery stores, and the Ottawa River. Bus/LRT nearby. This pet-friendly condo is your gateway to an unparalleled lifestyle! (id:56864)
Exp Realty
381 Richmond Road
Ottawa, Ontario
Establish your business in the heart of Ottawa's vibrant and sought-after Westboro neighbourhood! This high-exposure retail space, located at 381 Richmond Rd., offers exceptional visibility and heavy vehicular and pedestrian traffic. Your brand will be placed at the forefront of this thriving community and will benefit from a dynamic retail node alongside prominent national retailers such as Starbucks, Tim Hortons, Lululemon, MEC, and Fjallraven. This exceptional space offers a total of approximately 7,500 sq ft, with 5,000 sq ft on the ground floor and 2,500 sq ft on the second floor. A truly unique and rare feature in this high-demand area is the inclusion of approximately 16 parking spaces at the rear of the building. The space will be available January 1, 2026. CAM and Taxes to be confirmed. Landlord is all open to the possibility of sub-dividing the space. (id:56864)
Capital Commercial Investment Corp.
124 Hybrid Street
Russell, Ontario
This custom-built home with NO REAR NEIGHBOURS & a FULL IN-LAW SUITE, backs onto the famous NY Central Fitness Trail. It boasts exquisite design &top-notch features including a heated garage. The main floor offers 9ft ceilings with floor to ceiling windows, a custom 18ft floor to ceiling fireplace. The chef's kitchen includes top of the line appliances, 6 burner gas stove, pot-filler, pantry & waterfall quartz counters. The custom staircase with black railing leads you upstairs to the primary retreat with an extra large custom walk-in with island & a spa-like ensuite with rain shower, quartz surround & deep soaker tub. 2 additional bedrooms with walk-ins, a main bath with quartz counters & a custom laundry room complete the 2nd level. The lower level offers upgraded sound proofing & radiant flooring - spacious bedroom, kitchen & bath with quartz & soaker tub/shower combo with spa shower fixtures. The backyard comes complete with a swim/spa combo & quiet sitting area for roasting smores. (id:56864)
Century 21 Synergy Realty Inc
668 Chapman Boulevard
Ottawa, Ontario
Welcome to one of Ottawa's most cherished neighborhoods, Elmvale Acres, where convenience meets comfort in a beautifully designed four-bedroom bungalow, complemented by a charming one-bedroom attached coach house. This unique home offers three spacious bedrooms in the main house, two full bathrooms, and an open layout where natural light pours through large windows, illuminating hardwood floors and modern amenities. Both homes benefit from their own furnaces for climate control, with the coach house built on an Insulated Concrete Form (ICF) foundation, promising energy efficiency, durability, and reduced maintenance. Step outside to a fully landscaped backyard, where a large stained cedar deck serves as a communal space for relaxation and entertainment, surrounded by lush gardens and mature trees. Located just minutes from the hospital, this property is not only in a vibrant, community-oriented neighborhood but also offers substantial investment potential through the coach house, which features its own living area, kitchenette, and full bathroom, perfect for guests or rental income. With Elmvale Acres known for its excellent schools, shopping, and connectivity to Ottawa's downtown, this home is a rare find, blending the tranquility of suburban living with urban accessibility, making it an ideal choice for families, investors, or anyone looking for a blend of comfort and opportunity. (id:56864)
Bennett Property Shop Realty
436 Ginger Crescent
Ottawa, Ontario
BRAND NEW CUSTOM HOME - NEVER LIVED IN, MOVE-IN READY THIS JUNE! This is your chance to own a brand-new, fully customized home that will be ready for you to move in by June! Enter now to personalize your finishes and make it your dream home! Built by Tarion certified homebuilders, this show-stopping property is the final home available from Zanmar Homes in Phase 1, offering over 3,000 sq. ft. of luxurious, modern living space. The living room features breathtaking cathedral ceilings and a custom 24x48 tile fireplace, creating a stunning focal point as soon as you step through the front door. The chef's kitchen is a true masterpiece, with quartz countertops, modern hardware, a 60" Frigidaire refrigerator/freezer, and a 36" KitchenAid gas range. The main floor boasts three generously sized bedrooms, with the option to convert the office into a fourth bedroom. The primary bedroom is thoughtfully located on the opposite wing of the home for added privacy from bedrooms 2 and 3. Additional features include 9-foot ceilings, engineered hardwood flooring, solid core doors, and pot lights throughout. For even more living space, opt to finish the basement for an additional cost! Enjoy absolute privacy with NO rear neighbours. A full list of upgrades is available upon request. *Interior photos and video are from a previous build of the exact same model. (id:56864)
RE/MAX Affiliates Boardwalk
1130 Falaise Road
Ottawa, Ontario
MASSIVE (80'w x 267'd) CARLETON HEIGHTS property offers many options for INVESTORS, MULTI-GENERATIONAL FAMILIES, or those looking to BUILD A DREAM HOME! The 267-FT-DEEP LOT & SOUTH-FACING BACKYARD is a playground for the whole family - gardens, pool & spa, play structure...options are endless! RENOVATE the house & add a SECOND UNIT; build a COACH HOUSE IN YOUR INCREDIBLE BACKYARD; seek a minor variance to SEVER this tremendous lot into 2 (due diligence required, details available). The home offers two bedrooms upstairs, a spacious main floor/with HARDWOOD & tile flooring, formal living & dining areas, a bonus room ideal as a den/office or spacious principal bedroom, full family bath, FAMILY ROOM ADDITION w/ access to the sunny backyard deck & expansive green space. Establish family roots in a wonderful community surrounded by meticulously maintained schools, shops, parks & playgrounds, dining & recreation. Why wait? (id:56864)
Coldwell Banker Sarazen Realty
1589 9th Line Road
Ottawa, Ontario
Welcome to this stunning fully renovated split-level home, perfectly situated on a spacious 1-acre lot, just 20 minutes from downtown Ottawa. Offering a bright and modern design, this home is completely move-in ready and perfect for families looking for both space and style. Step inside to find an open-concept main level filled with natural light. The sleek laminate flooring runs throughout, complementing the spacious living and dining areas that flow seamlessly into a beautifully updated kitchen. With modern finishes, stainless steel appliances, and ample counter space, this kitchen is ideal for both everyday living and entertaining. A mudroom and laundry room combination adds extra functionality, keeping everything organized and convenient. Upstairs, the primary suite is a true retreat, featuring a walk-in closet and a gorgeous 3-piece ensuite. Two additional bright and spacious bedrooms provide plenty of room for family or guests. The fully finished lower level is designed for versatility, offering a massive rec room that can serve as a media space, home gym, or ultimate hangout area. This level also includes a fourth bedroom and a large den, making it the perfect setup for a home office, playroom, or extra living space.Outside, enjoy the peace and privacy of your expansive 1-acre lot. The concrete pad in the backyard provides a fantastic space for a fire pit, outdoor dining or a future hot tub! Whether it's hosting summer BBQs, letting the kids and pets run free, or simply relaxing in the fresh air, this property provides endless outdoor possibilities. The metal roof provides long-lasting durability and low maintenance, adding extra value to this already impressive home. This home offers the best of country living with city convenience, just a short drive to schools, parks, and amenities.This is more than just a house, its a home where you can create lasting memories. Dont miss your chance to own this fully updated beauty. Book your private showing today! (id:56864)
Century 21 Synergy Realty Inc
601 - 111 Champagne Avenue S
Ottawa, Ontario
Little Italy is steps away. This SoHo corner unit offers 2-Bedrooms, 2-Bathrooms, and In-unit laundry. Open-concept living area with large windows, natural light, and a balcony. Kitchen with quartz countertop. Primary bedroom has a separate balcony, ensuite bathroom with a soaker tub, stand-up shower, and heated floor. This unit has tandem parking for two cars and one locker. Amenities include concierge service, Theatre, gym, and party room. Close to Carleton University, O-Train, Dow's Lake, Civic Hospital, and restaurants. (id:56864)
Innovation Realty Ltd.
100c Laurier Street
Casselman, Ontario
This beautifully maintained 3-bedroom, 3-bathroom semi-detached home offers modern comfort and convenience in a prime Casselman location. The open-concept layout features stainless steel appliances in the kitchen, while the finished basement provides extra living space perfect for a family room, home office, or guest area. The primary bedroom boasts a 3-piece ensuite and walk-in closet, while the second and third bedrooms share a 3-piece bathroom, making it ideal for families. Enjoy the ease of in-unit laundry and all-inclusive living, with utilities covered for a stress-free experience. Located in the heart of Casselman, this home is just minutes from amenities, schools, parks, and highway access offering the perfect balance of comfort and accessibility. Tenant only pays Gas & Hydro! Don't miss out schedule a viewing today! (id:56864)
Century 21 Synergy Realty Inc
101 - 1637 Bank Street
Ottawa, Ontario
Great opportunity for businesses seeking an ideal location with high traffic exposure! Retail/Office building available for lease on Bank Street, boasting Arterial Mainstreet (AM) zoning. Impressive approx. 8683 sqft. space is offered in a pristine "base building" condition, featuring raw concrete floors and ceilings, ready for you to customize and finish according to their needs. The building includes an accessible elevator, and large windows that flood the interior with natural light. Additionally, there are private washrooms and on-site parking available. The location offers fantastic visibility and high traffic exposure, making it a perfect fit for businesses such as law firms, accounting firms, medical or any service-based businesses looking to benefit from the lively Bank Street environment. Don't miss out on this incredible opportunity to establish your business in a prime location. Asking Retail $35 + additional rent + HST and Office $15 + additional rent + HST. Additional rent is approx. $15 per sqft. Retail is 101 - 4226 and office is 301- 3034 ,401- 1422 in pictures. (id:56864)
Right At Home Realty
136 Montauk
Ottawa, Ontario
Clean, quiet and green.Thats the oasis-like beauty of The Hamptons, Ontarios first LEED Platinum Townhome community. Nestled in a peaceful self-contained cul de sac in Ottawa's riverside Hogs Back neighbourhood, each approximately 2400 Sq. Ft. (including basement as per builder) townhome for LEASE in The Hamptons. The unit offers multi-generational and flex work-at-home living options. Enjoy abundant waterfront recreational options along the NCC Trail a short distance away. If there are cyclists, joggers, hikers, paddlers or dog walkers in your family, the Hamptons is a short stroll from Hogs Back Bridge on the Rideau River, that in turn connects to the 150 kilometre NCC Trail System, site of the popular dragon boat and music festival, Mooney's Bay Beach and Park. Minutes away from Hogs Back Park, the Rideau Canal, Carleton University and easy access to city's core. This 3 bedroom / 4 bath with finished basement (could be an extra bedroom, large media room bedroom or office on lower level), townhome with large, private fenced in yard & inside access to an attached garage. Ground floor has open concept living/dining/kitchen (w/ 4 appliances), hardwood floors and gas fireplace. Second floor offers large principal bedroom w/ 5pc ensuite & walk-in closet, two other good size bedrooms & full bath. Laundry is conveniently located on second floor. Lower Level has rec room with large above ground windows, full bath and storage area. Built with green technology. Deposit: 6400. Hardwood, Flooring: Ceramic and carpet in basement. Floorplans from separate unit available. Pictures from similar unit. More photos to come. Measurements are approx. (id:56864)
Engel & Volkers Ottawa
01 Braecrest Avenue
Mcnab/braeside, Ontario
One of two one acre lots "side by side" on a sought after street in Braeside. Plan your spring build by securing your lot now! Enjoy a beautiful mix of mature deciduous and evergreen trees. Southern sun will shine in the front of your home and you can leave the shade trees where you want them! Located in the charming riverside community of Braeside where you will find the Arnprior Golf Course (Sand Point Golf Course), Braeside Beach, Red Pine Bay and kilometers of fun both ways on the Algonquin Trail. Just a short 5 minute drive to the Town of Arnprior which offers many amenities including a highly accredited hospital, schools, churches, library, movie theatre, museum, restaurants, parks, beaches, nature trails (including Gillies Grove and the McNamara Trail) and so much more! Lot grading and Drainage Plan has been completed. Survey on file. Severance is almost complete. This private one acre lot on a quiet street, is the perfect place to call home. (id:56864)
RE/MAX Absolute Realty Inc.
1201 - 101 Queen Street
Ottawa, Ontario
Fabulous opportunity to live in one of Ottawa's most luxurious buildings! This well appointed one bed and den offers gorgeous views and southern exposure. Countless prestigious amenities offered such as 24/7 concierge, Skylounge, Fitness Centre, Games Room, Theatre & Sauna! This unit offers a great living space with high end neutral finishings. The finest restaurants, shopping, galleries, museums, and businesses all within walking distance. (id:56864)
Engel & Volkers Ottawa
2 Pender Street
Ottawa, Ontario
ATTENTION DEVELOPERS....OPPORTUNITY KNOCKS! Vacant building lot in prime area with high residential rental demand. Excellent development opportunity for the savvy investor. The lot is ideal for 3 storey back to back semi's, each with their own SDU in lower level offering the opportunity for 4 independent doors to generate rental income. Zoned R2F. Situated at the corner of Baseline and Pender. Alternative design/layout or potential uses possible, buyer to their own due diligence. This property offers excellent access to the 417, Algonquin College, the future LRT transit system and more. Lot size is 40.11x97.08. Definitely worth a closer look. (id:56864)
Paul Rushforth Real Estate Inc.
1027 Notre Dame Street
Russell, Ontario
Prime retail and mixed-use property in the heart of Embrun. This building offers +/- 25,000 sq. ft. plus the basement, totaling approx. 40,000 sq. ft. The back area boasts an 16-foot ceiling and a loading dock, offering excellent functionality for various business needs. The property also includes 41 parking spaces and sits on a high-visibility corner lot with heavy daytime traffic. Established tenants provide immediate income, making this an ideal investment. *Kindly refrain from approaching current tenants or employees. Exterior viewings are welcome, but all interior showings must be scheduled through the listing agent during regular business hours. (id:56864)
Exit Results Realty


