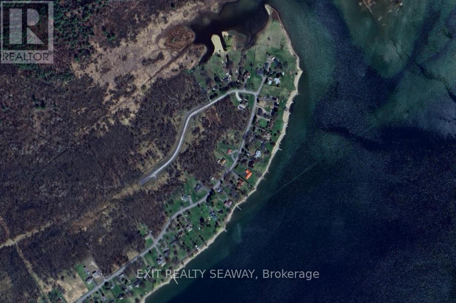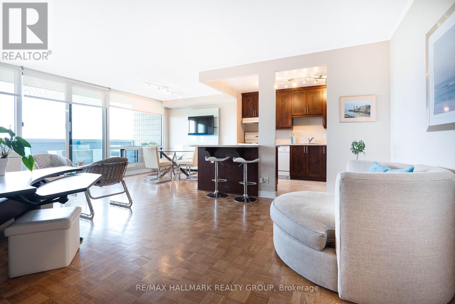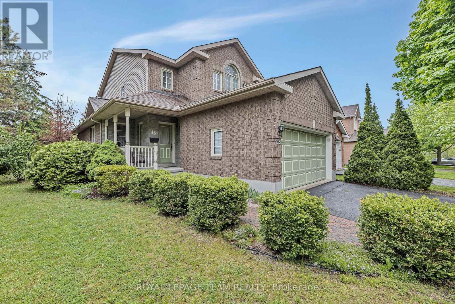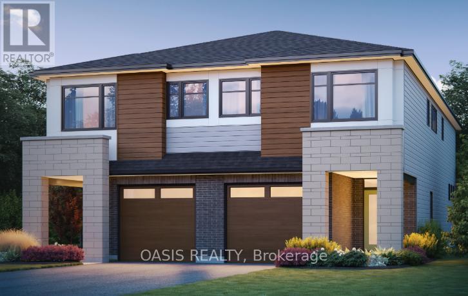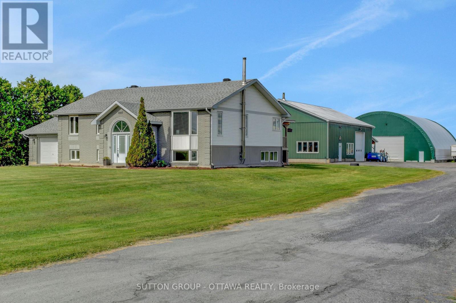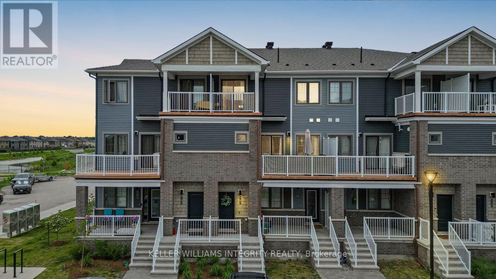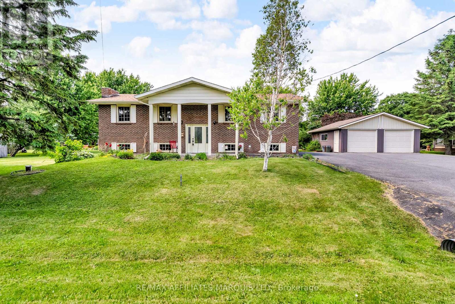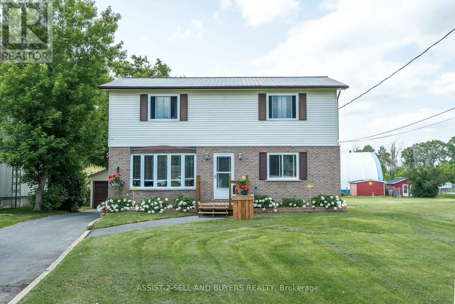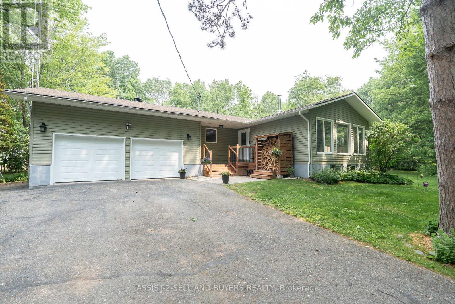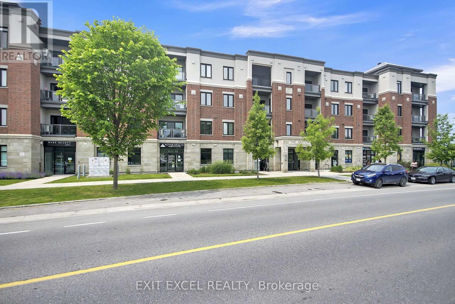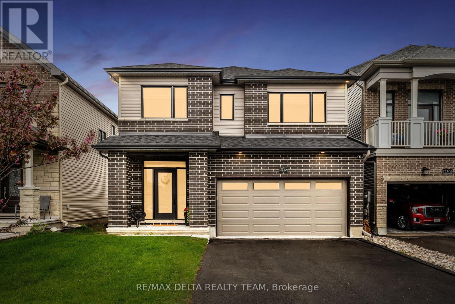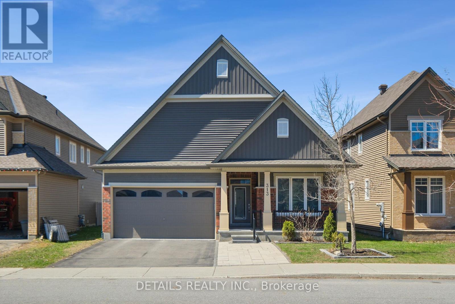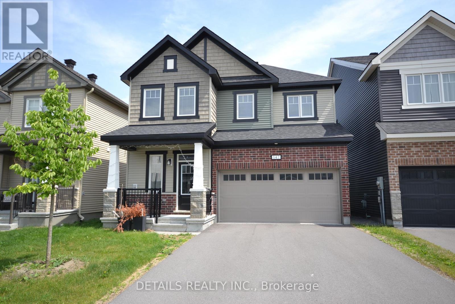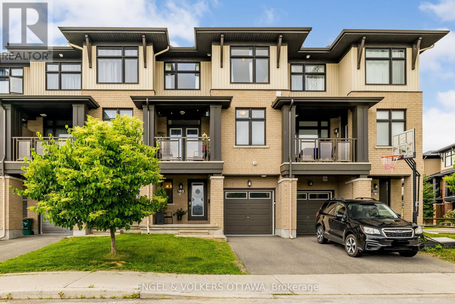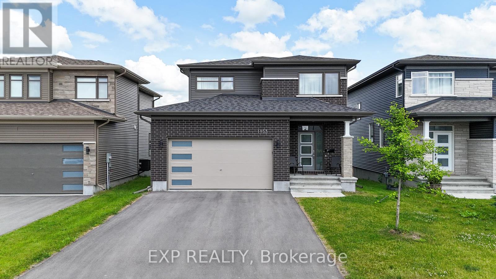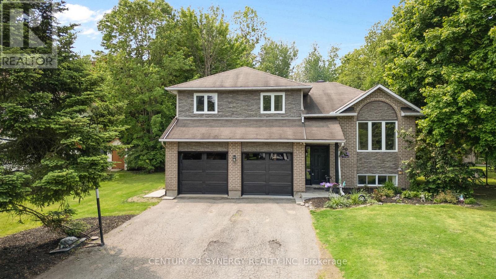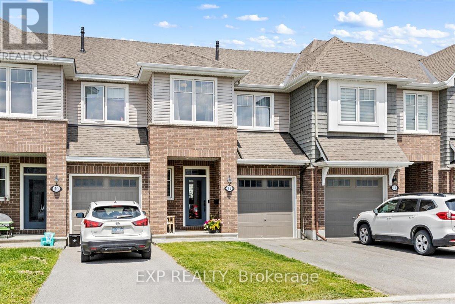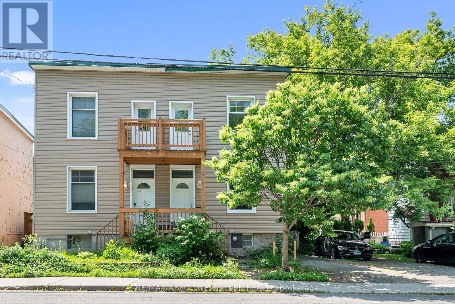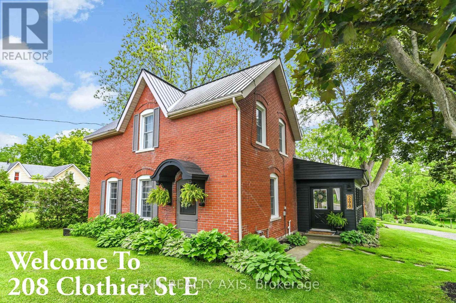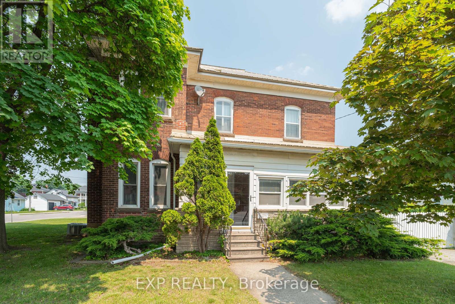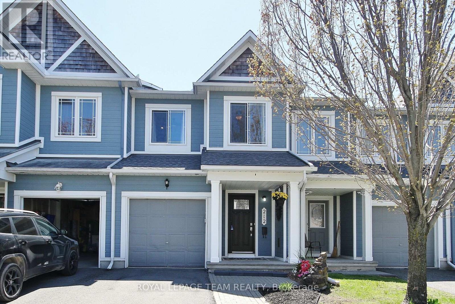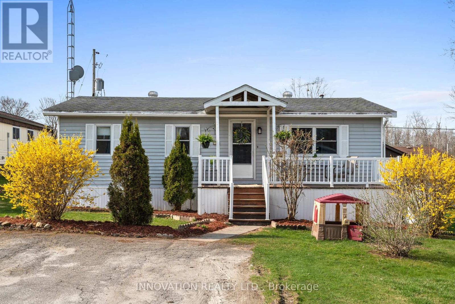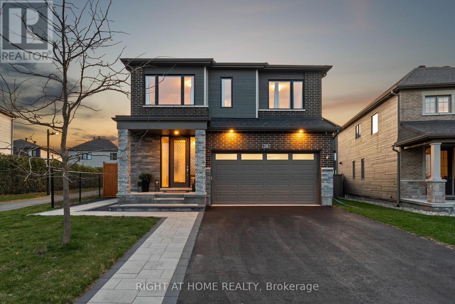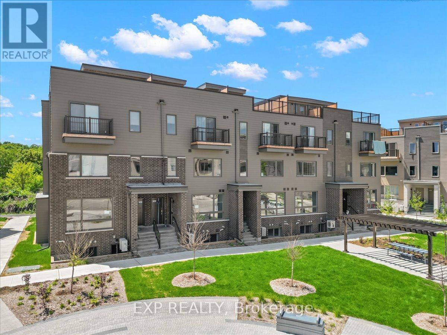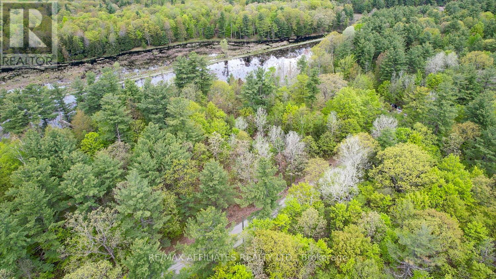14100 Concession 1-2 Road
North Stormont, Ontario
Tucked away between Chesterville and Finch and situated on 5 ACRES (half of which is fully fenced!), this farmhouse with a 2016 addition is a blend of rustic charm and modern comfort. With 4 bedrooms and 3 full bathrooms, this home provides ample space for your family to grow, work and play all from the comfort of your own property. The inviting main floor features a stunning great room with cathedral ceilings and with large south facing windows that allow natural light to pour in, highlighting the beautiful hardwood floors and eye catching floor to ceiling stone fireplace. The modern kitchen boasts stainless steel appliances, quartz counters, loads of cupboard space AND a large walk-in pantry. You will also find a main floor office, full 3pc bath in the original section of the home and a very convenient mudroom (with pet washing station) that leads to the double garage. Upstairs, the large primary suite offers a peaceful retreat with a spa-like 5 piece ensuite bath, walk-in closet and laundry room. You'll also find 3 other bedrooms and a third full bath. The large unfinished basement is great for storage and offers further potential with a rough-in for a full bathroom and being in-floor heat ready (pipes installed when floor was poured). The expansive yard and outbuildings are perfect for all your country living needs, gardening, and offers plenty of space for all the "toys", or for simply enjoying the tranquil country setting. The insulated SHOP is 30x50ft, can be heated with a wood stove, has an OVERSIZED door that accommodates a hoist, and has 100amps/water. If you have hobby farm dreams, the BARN has 60amps, the animal enclosures have outdoor frost-free taps, easily accessible from outside the fences, and the small barn has a small animal pen/shelter and chicken coop attached to a smaller fenced area. The second half of the entire lot is FULLY FENCED. Welcome to modern living in the country! Some photos virtually staged (id:56864)
Coldwell Banker First Ottawa Realty
Lot 13 Ault Island Estate Willbruck Drive
South Stormont, Ontario
Nestled on Ault Island, this exceptional lot offers 136 feet of width and 222 feet of depth, more than three-quarters of an acre of prime building space in a truly serene setting. Designed for a lifestyle that embraces golfing, fishing, boating, and hiking, the property is ideally located for nature enthusiasts who also crave modern conveniences. Just minutes away, the charming village of Ingleside provides all essential amenities, including groceries, lumber, hardware, a pharmacy, a dentist, and more. For recreation, enjoy the 70km St. Lawrence Recreational Path stretching from Morrisburg to Lancaster, tee off at the championship 18-hole Upper Canada Golf Course, or unwind at Crysler Park Marina and Queen Elizabeth Gardens. Additional nearby attractions include Upper Canada Village, Upper Canada Playhouse, Upper Canada Air Strip, and the Upper Canada Migratory Bird Sanctuary, all set along the historic St. Lawrence Seaway. This unique locale, surrounded by lush forestry and abundant wildlife, promises a private retreat while keeping a myriad of leisure activities and everyday essentials within easy reach. Don't miss this incredible opportunity - start envisioning your dream home today! (id:56864)
Exit Realty Seaway
1011 - 265 Poulin Avenue
Ottawa, Ontario
Bright, Fully-Renovated Condo with River Views at 265 Poulin Avenue. Unit 1011 offers stunning west-facing views of the Ottawa River and breathtaking sunsets. This condo is move-in ready with no work required. Featuring a fully renovated kitchen, two renovated bathrooms with custom, solid wood vanities and refinished oak floors. The layout is open and functional, with two spacious bedrooms, excellent natural light, and generous in-unit storage. The building is known for its solid construction and great amenities: a huge indoor pool, saunas, gym, billiards, darts, library, party room, workshop, ping-pong, BBQs and bike storage. Step outside to enjoy the NCC walking paths, Britannia Beach, and the wildlife of Mud Lake nature is right at your doorstep. Well located near shopping, transit, and minutes to Westboro or downtown by car or bike. Ideal for first-time buyers or downsizers seeking low-maintenance living with quality updates and unbeatable views. Easy to show. Schedule a visit to see the sunsets for yourself. 1 garage parking is included an extra rental parking is available. Floor plans are attached. (id:56864)
RE/MAX Hallmark Realty Group
15 Sherring Crescent
Ottawa, Ontario
Set on an oversized, beautifully landscaped corner lot in a sought-after Kanata Lakes location, this 3-bedroom, 3-bath home with half-brick exterior and stone accents offers tremendous curb appeal and thoughtful design. Mature trees, perennial gardens, a pond, two-tier deck, and patio create a lush outdoor retreat ideal for entertaining or relaxing. Inside, you'll find a well-maintained layout featuring a spacious foyer and large living, dining, and family rooms, all with hardwood flooring and abundant natural light. Decorative columns add elegance, while French doors connect the living areas to the kitchen, which overlooks the private, hedge-lined backyard. The family room includes a cozy gas fireplace, perfect for relaxing evenings. The hot tub (pre-2006) is being sold as-is and has not been recently used. Upstairs features three generously sized bedrooms and second-floor laundry. The primary bedroom includes a walk-in closet and ensuite with tub. A cathedral ceiling in the second bedroom adds charm. The finished basement offers excellent versatility with three divided finished spaces, two large storage rooms, and a cold storage area with fridge included 'as-is'. HRV is currently not functioning and will be sold 'as-is.' Roof (approx. 2010), furnace and A/C (approx. 2010), and a rental hot water tank (approx. 2015) are all in place. Washer, Dryer, Dishwasher, Stove (all 2025), windows included as-is (older).Conveniently located near top-rated schools, parks, transit, and Kanata Centrum, this home blends lifestyle and value in one of Ottawa's most desirable communities. 24 hours irrevocable on all offers. (id:56864)
Royal LePage Team Realty
557 Sonmarg Crescent
Ottawa, Ontario
NEW PRICE! $15K additional discount reflected in price shown. Premium semi-detached from Ottawa's 2023 builder of the year Tamarack Homes! Move in ready home on quiet crescent in southwest Barrhaven (Half Moon Bay) This "Whitney" model home features 3 bedrooms+loft, 2.5 baths and high end finishes. Finished basement family room, 3 pc rough in, oversize 13' x 20' single car garage, 2nd floor laundry, quartz counters throughout. Great opportunity to tour a brand new home with quick possession and there are very few semi-detached currently available in this area! (id:56864)
Oasis Realty
207 Bert Hall Street
Arnprior, Ontario
With mature hedges offering a private, peaceful backdrop, this bright and beautifully maintained semi-detached home is perfectly suited for anyone looking for space, comfort, and a sense of calm whether you're starting out, growing your family, or simply looking to enjoy a quieter pace of life.The open-concept main level features hardwood flooring, granite countertops, and sleek white kitchen cabinetry. The kitchen is both stylish and practical, complete with stainless steel appliances, a central island, and views of the sun-filled living and dining areas perfect for everyday living or effortless entertaining. A convenient 2-piece powder room and patio doors leading to the backyard deck complete this level, creating a natural flow for indoor-outdoor enjoyment. Upstairs, you'll find three spacious bedrooms, including a primary suite with a private 3-piece ensuite, a large 4-piece main bath, and a versatile family room with a cozy fireplace an ideal spot for movie nights, a study, or extra lounge space. There's even a built-in office nook on the second floor, offering a quiet corner for remote work or study. With a new full bathroom and extra outlets, the recently updated basement is a blank canvas perfect for a home gym, playroom, guest space, or whatever suits your lifestyle. Located in the sought-after Village Creek community, this home offers privacy, charm, and all the space you need to grow into your next chapter. 24-hour irrevocable on all offers. No conveyance of any offers until 3:00 PM on June 25th. (id:56864)
Solid Rock Realty
1887 Champlain Street
Clarence-Rockland, Ontario
Perfect for hobbyist who requires workshop and storage. Well maintained/upgraded bungalow located on 1.64 acres with separate private driveway to access outdoor buildings. Includes: Large (heated/hydro/water,c/air) workshop 60ft x 40ft, new cover all(w/hydro) 65ft x 80ft, lean to beside workshop (18ft x 40ft). Home features: remodeled open concept kitchen, upgraded bathroom, hardwood flooring, patio doors leding to spacious newer deck, separate entrance from garage to lower level, huge family room w/woodstove in lower level, 3+2 bedrooms(one bedroom currently used as office, 2 full bathrooms. Must be seen!! Ready to move-in. (id:56864)
Sutton Group - Ottawa Realty
653 Cartographe Street
Ottawa, Ontario
Impeccably maintained semi-detached home with an exceptional backyard oasis! Welcome to 653 Cartographe, a move-in ready 3-bedroom, 3-bathroom Tamarack Folkstone model. Attractive curb appeal greets you as you arrive, with a driveway leading to a welcoming foyer featuring a spacious closet, inside access to the garage, and a convenient powder room. The main floor offers an elegant open-concept layout, filled with natural light and enhanced by gleaming hardwood floors. The kitchen is thoughtfully designed with generous counter space, stainless steel appliances, a walk-in pantry, and a large island with breakfast seating overlooking the expansive living room with a cozy gas fireplace. The adjacent dining area opens through patio doors to a fully fenced, landscaped backyard complete with a two-tier interlock patio, seating area, and pergola - ideal for entertaining or relaxing in style. Upstairs, a bright landing with hardwood flooring leads to the oversized primary bedroom, complete with a generous size walk-in closet and a luxurious 4-piece ensuite featuring a soaker tub and glass shower. Two additional well-proportioned bedrooms, a full bathroom, and a laundry room with cabinetry complete the upper level. The fully finished basement offers a spacious and versatile family room along with a sizable storage/utility area. Prime location just minutes from the 174, future LRT station, Petrie Island, scenic trails, and all essential amenities! (id:56864)
Keller Williams Integrity Realty
1666 Greywood Drive
Ottawa, Ontario
Welcome home to to this well-maintained end-unit townhome situated in a desirable, family-oriented neighbourhood of Orleans. This bright and spacious 3-bedroom, 3-bathroom home offers a functional layout ideal for growing families. The main floor features gleaming hardwood floors, a cozy gas fireplace in the living room, and a dedicated dining area perfect for family gatherings. The kitchen offers ample cabinetry, counter space, and a convenient breakfast nook with direct access to a two-tiered deck, perfect for outdoor entertaining or relaxing in the fenced backyard with gazebo. Upstairs, you'll find three generously sized bedrooms, including a primary suite complete with a private 3-piece ensuite. The partially finished basement offers a large family room, ideal as a play area, teen hangout, or media room, along with plenty of storage space for seasonal items and more. Located in a vibrant community close to top-rated schools, Ray Friel and Bob MacQuarrie Recreation Complexes, Millennium Sports Park, Shenkman Arts Centre, YIG, Starbucks, public transit, shopping, and lots of dining. This move-in ready home offers the space, comfort, and lifestyle todays families are looking for. (id:56864)
Exp Realty
705 Chromite Private
Ottawa, Ontario
Welcome to 705 Chromite Private, a modern 2-bedroom, 3-bath home nestled in Barrhaven's desirable Heritage Park community. This thoughtfully designed residence offers an open-concept living space, a stylish kitchen equipped with stainless steel appliances, and bright, spacious bedrooms. The primary bedroom features its own private balcony, perfect for relaxing, while the second bedroom includes a convenient ensuite bath ideal for guests or roommates. Enjoy the ease of ensuite laundry and one surface parking space. Located close to parks, schools, shopping, and transit, this home combines comfort, function, and location. Don't miss out on this fantastic opportunity! (id:56864)
Keller Williams Integrity Realty
18227 Oak Drive
South Glengarry, Ontario
Welcome to 18227 Oak Dr., an extremely well maintained raised bungalow located in the desirable Glendale Subdivision - just minutes east of the city, yet offering a peaceful, country-like setting. Situated on a spacious 113' x 128' lot, this home features 1,269 sq ft of comfortable living space, a detached double car garage, and exceptional curb appeal. Step inside to a bright, open-concept layout featuring a nice sized kitchen with island, flowing seamlessly into the dining area and a large, comfortable living room - perfect for everyday living or entertaining. The main floor offers three bedrooms, including a primary suite with patio doors that lead to a screened-in porch and a large deck, ideal for enjoying the serene backyard. A full 4-piece bathroom completes this level. The fully finished lower level offers a versatile family room with ample space for an office, hobby area, home gym and TV area , and is warmed by a cozy propane stove. An unfinished section provides additional storage and includes direct walk-out access to the backyard - perfect for moving seasonal items with ease. This home is in great condition and move-in ready, with numerous updates completed over the years. Additional highlights include a Generac Home Generator for peace of mind and electrical service through Cornwall Electric. Don't miss this opportunity to enjoy the perfect blend of rural tranquility and city convenience! Click on the Multi-media link for the virtual tour, additional photos & floor plan. The Seller requires 24 hour Irrevocable on all Offers. (id:56864)
RE/MAX Affiliates Marquis Ltd.
17407 County Rd 18 Road
South Stormont, Ontario
Welcome to beautiful historical St Andrews West. This 2275sq ft country retreat will give your family plenty of room to grow. As you enter you are in a spacious living area with so much natural light for those family game nights in. The kitchen boosts plenty of cabinets, all appliances including a gas stove, and an island for kitchen chats in the morning. The kitchen and dinning area are open and overlook your amazing deck and yard. The main floor has an additional living space, bathroom and a bedroom or office to meet your needs. Upstairs is even more spacious with 3 bedrooms and a full bathroom. The house just keeps getting better. The basement is fully finished with a bedroom, laundry room, rec room and plenty of storage. As you head out to your yard the deck is meant for those family gatherings with a gazebo for the shade lovers and plenty of seating in the sun. The 20x50 garage is not only going to be great to escape the snow but has room to store your goodies too. That is not all in the back of the garage you will find a recreation room with a bar, fridge and plenty of space to wait out the mosquitoes before heading out to the fire pit. There have been plenty of upgrades for you in this gem, furnace 2018, decks 2021, cork leather top flooring 2011 and many windows have been changed over the last 5 years. Take some time to see this home in the heart of St Andrews minutes from Cornwall and easy commute to Ottawa being steps away from highway 138. (id:56864)
Assist-2-Sell And Buyers Realty
81 Seguinbourg Road
The Nation, Ontario
This beautiful home in Nation gives you a perfect blend of space, privacy, and functionality. Situated on a large acre lot with no front or rear neighbours on a quiet dead end street. This home features 4 bedrooms, 2 bathrooms and a finished basement with an additional bedroom, rec room, office and walkout access to the attached 2 car garage. Enjoy the convenience of main floor laundry, a bright layout with plenty of natural light overlooking your oversized yard. The circular driveway makes coming and going a breeze with no backing out needed. This home is ideal for families or anyone seeking a quiet lifestyle with ample space, both inside and out. Tap the trees for your personal supply of maple syrup, make smores by the two firepits, or take an old fashion tire swing ride. Updates include windows 2018-2025, roof (shingles, gutters and eaves) 2017, HWT 2017, WETT certified wood stove 2019, UV water treatment 2022, AC 2024, basement renos with rough in for bathroom 2024, and new front and side deck 2024. (id:56864)
Assist-2-Sell And Buyers Realty
85 Vesta Street
Ottawa, Ontario
Priced to sell quickly. Featuring a renovated 2 story, 3+1 bedroom home in desirable area of Barrhaven. The subject property features a large living room with hardwood floors and elegant floor to ceiling stone wood burning fireplace. The dinning room is conveniently located off the kitchen, with French doors leading onto the backyard. The modern kitchen offers lots of cabinet space with ceramic floors and natural light. The aesthetically pleasing staircase leads one to the spacious master bedroom with 5 piece modern ensuite bath. The basement area comes with a 4th bedroom for family and friends and a cozy recreation room. The property also has a cantina/cold storage to store your preserves & wines. Included in the purchase price are 6 appliances, (new washer, dryer & dishwasher 2025) attached single car garage with automatic garage door opener. The subject property is situated in a cul-de-sac, which offers limited traffic, safer for children and also private. Pride of Ownership prevails. Please allow 24 hours for all showings. (id:56864)
Coldwell Banker Sarazen Realty
303 - 108 Richmond Road
Ottawa, Ontario
Discover the epitome of urban living at 108 Richmond Road in vibrant Westboro Village. This stunning, FULLY FURNISHED, 1 bedroom condo in Q West combines luxury with convenience. Step into an open-concept living area bathed in natural light from expansive, south-facing windows, featuring hardwood floors and modern finishes. Enjoy underground parking and storage locker. Tons of amenities, including a rooftop terrace with a hot tub, a fitness center, and a theatre room. The unbeatable location allows easy access to trendy shops, cafes, dining, grocery stores, and the Ottawa River. Bus/LRT nearby. This pet-friendly condo is your gateway to an unparalleled lifestyle. Only utility bill is hydro. PARKING & STORAGE LOCKER INCLUDED. (id:56864)
Exp Realty
307 - 615 Longfields Drive
Ottawa, Ontario
Welcome to 307-615 Longfields Drive - a bright and modern 1-bedroom condo perfectly situated in the heart of Barrhaven, overlooking beautiful Ken Ross Park. This spacious unit features 9ft ceilings, wide plank hardwood flooring, and an open-concept layout filled with natural light. The stylish kitchen offers granite countertops, stainless steel appliances, a large island with breakfast bar seating, mosaic tile backsplash, and ample storage. Enjoy a comfortable living and dining space with large windows and access to a private balcony with serene park views. The generous primary bedroom includes a raised ceiling, a walk-through closet with built-ins, and a convenient cheater door to the 4-piece bath. Additional highlights include in-unit laundry, parking, and a storage locker. Ideally located steps from schools, parks, shopping, transit, and more this is low-maintenance living in a highly desirable location. (id:56864)
Exit Excel Realty
252 Aquarium Avenue
Ottawa, Ontario
This is the kind of home that turns heads and brings a serious WOW factor! The Minto Clairmont is a popular model offering 4 bedrooms, 3 bathrooms, and 2,198 sqft of living space PLUS a fully finished basement but the design upgrades at 252 Aquarium Ave make it truly ONE OF A KIND. You're welcomed by a sunken foyer, smooth 9ft ceilings, engineered hardwood floors, pot lights throughout, and custom roller shades. The kitchen is a true SHOWPIECE with a monochrome style that screams LUXURY. A quartz island, custom live-edge shelving, upgraded backsplash, high-end appliances, and under/over-cabinet lighting create a chef's dream. Entertaining is effortless thanks to the OPEN-CONCEPT flow between the dining and living areas, anchored by a striking Portuguese tile GAS FIREPLACE. Every inch of this home has been thoughtfully curated with custom accent walls, dimmable lighting, and high-end finishes throughout. The primary ensuite features a quartz vanity, tiled shower with glass door, soaker tub and upgraded fixtures. The main bath and upper-level laundry room follow suit with stylish tile, cabinetry, and hardware upgrades.The FULLY FINISHED BASEMENT (2025) is complete with a tile accent wall & ELECTRIC FIREPLACE, laminate flooring, pot lights, a sleek kitchenette with beverage fridge AND a 3 piece rough-in. Perfect for movie nights, a teen hangout, or weekend guests. The backyard is enclosed with PVC fencing and offers a shed for storage. Located in family-friendly Avalon Encore, you're just minutes from great schools, parks, shopping, and transit. (id:56864)
RE/MAX Delta Realty Team
5274 Driscoll Drive
Ottawa, Ontario
Welcome to 5274 Driscoll Drive A Stunning Bungalow on Manotick's Sought-After Long Island! Discover this meticulously updated and impeccably maintained bungalow, nestled on a beautifully landscaped corner lot. Offering exceptional curb appeal and a thoughtfully designed interior, this home perfectly blends comfort, style, and functionality. The main floor welcomes you with a spacious living and dining area featuring gleaming hardwood floors, an elegant bow window that fills the space with natural light, cove moldings, recessed lighting, and a custom-built mantle with an electric fireplace the perfect setting for entertaining or relaxing. The custom kitchen is a standout, boasting quartz countertops, oversized ceramic tile flooring, LED lighting, and plenty of cabinetry, creating a bright and functional workspace. Three well-proportioned bedrooms and a tastefully updated 4-piece bathroom complete the main level. The fully finished lower level offers incredible versatility with a large family room, a fourth bedroom, an updated 3-piece bathroom, and a convenient laundry area ideal for families or multi-generational living. Step outside to your private backyard oasis. This potential double lot is beautifully landscaped and features a charming fieldstone patio with a pergola and plenty of space to enjoy outdoor living. Recent upgrades and features Include: Full home Generac generator, new on-demand hot water tank, new HRV system, new backup sump pump, Professional interior painting and updated light fixtures, newly paved driveway, fully fenced yard, custom-built storage and garbage sheds, built-in desk/workspace in the lower level, window coverings, advanced foundation waterproofing by previous owners. Ideally situated in the heart of Manotick's Long Island community, 5274 Driscoll Drive offers the perfect combination of tranquility, community charm, and proximity to parks, trails, the Rideau River, schools, and village amenities. (id:56864)
Coldwell Banker Coburn Realty
313 Gracewood Crescent
Ottawa, Ontario
Impeccably maintained by the original owners, this spacious bungalow with a fully finished basement is sure to impress. The main level offers 2 generously sized bedrooms, including a primary with an ensuite bathroom, plus an additional full bathroom with cheater ensuite. You'll also find an OFFICE which can be used as an additional bedroom, convenient main-floor laundry, a well-appointed kitchen with walk-in pantry, a dining area with a sleek linear fireplace, and a welcoming great room. Interior access from the garage through a mudroom adds to the home's practicality. The fully finished warm basement provides 2 additional bedrooms equipped with supplementary baseboard heating, a full bathroom, and ample storage space. Most bedrooms have walk-in closets! Step outside to enjoy the backyard deck, complete with a natural gas BBQ hookup. A full home wireless security system is also included. Central vac rough-in! Don't miss this exceptional opportunity - make your move today! (id:56864)
Details Realty Inc.
147 Unity Place
Ottawa, Ontario
Stunning New 4-Bedroom Detached Home on Premium Lot! Discover this beautifully built 4-bedroom detached home with a double garage, perfectly positioned on a quiet cul-de-sac and just steps from a scenic pond. Situated on a premium lot, this home boasts over $100K in upgrades including a lot premium, granite countertops, smooth ceilings on the main floor and second floor, pot lights, custom blinds, and a gas range connection. Enjoy the bright, open-concept layout, second-floor laundry, and stylish modern finishes throughout, ideal for growing families. Conveniently located near Hwy 417, Tanger Outlets, and the Canadian Tire Centre. Still covered under Tarion warranty. Note: Photos show the home when it furnished (id:56864)
Details Realty Inc.
513 Oldenburg Avenue
Ottawa, Ontario
Lovely single home for rent in the beautiful town of Richmond. This is a brand new home, never lived in. With 4 generously sized bedrooms, plenty of natural light, and good closet space, the floor plan is great for any family. The main floor features hardwood flooring in the living room and dining room, as well as ceramic tile in the kitchen, complemented by quartz kitchen countertops. All newer appliances for added convenience. All window coverings included, as well as Central Air. Convenient access from the garage leads to a good-sized mud room with a large closet. The primary bedroom has 4 piece ensuite with 2 large walk-in closets!! The upstairs hallway has a great space for a small desk to use as a study area. The lower level is fully finished with a full 4-piece washroom. Lots of space for entertaining or relaxing with the family. All applliances provided. Excellent access to freeways and major arteries. Quiet neighborhood with parks and schools nearby. Call me today for more details or to schedule a viewing. (id:56864)
Exp Realty
304 Sunrise Crescent
Kingston, Ontario
Welcome to 304 Sunrise Cres , a thoughtfully updated back-split in a family-friendly Kingston neighbourhood. With 3+1 bedrooms and 3 bathrooms across multiple levels, this home offers move-in readiness combined with plenty of scope for your personal touches. Stepping inside, you'll find a spacious living and dining zone ideal for everyday life or casual entertaining. Large updated windows flood the space with natural light, while new light fixtures throughout ensure a bright, welcoming atmosphere. The heart of the home Kitchen features refreshed cabinetry, chic butcher-block countertops and stainless-steel hardware. Ample storage and counter space make it easy whether you're hosting brunch or trying out new recipes.Three well-proportioned bedrooms on the second level share an updated full bath. The primary has a 3 piece ensuite and walk in closet. A versatile fourth bedroom on the lower level. The lower level also enjoys recent upgrades, providing a possible in law suite. In the backyard oasis discover your own private sanctuary: a fully fenced yard with an inground pool and expansive patio space. Celebright exterior lights make your house shine and set the mood for any holiday. windows and exterior doors replaced within the last few years. Quiet street within walking distance of parks and shopping. Don't miss out book your private showing today and start making memories! (id:56864)
Lpt Realty
182 Poplin Street
Ottawa, Ontario
Perfectly located in the sought-after neighbourhood of Riverside South, just steps from parks, recreation, public transit, shopping, and everyday amenities, this home offers style and convenience. Designed with comfort and function in mind, the layout features 2 spacious bedrooms, 4 bathrooms, and an open-concept living and dining area with hardwood flooring and a balcony overlooking the streetscape. The modern kitchen is equipped with quartz countertops, an undermount sink, extended tile backsplash, stainless steel appliances, and a spacious island with plenty of room for seating. Upstairs, the expansive primary suite features dual closets and a 4-piece ensuite, complemented by a second bedroom, full bathroom, and third level laundry. Complete with ample storage, garage and driveway parking, this residence is move-in ready. (id:56864)
Engel & Volkers Ottawa
90 Upney Drive
Ottawa, Ontario
Welcome to this beautifully maintained and spacious 5-bedroom, 4-bathroom single-family home, located on a quiet, family-friendly street in the desirable Longfields neighbourhood of Barrhaven. Perfectly suited for families, this home is within walking distance to schools and conveniently close to two express bus routes for easy commuting.The main floor features a bright and open-concept living and dining room with hardwood flooring throughout. The kitchen is equipped with granite countertops, quality appliances, and an extra pantry for added storage. A sun-filled eating area opens into a generous family room with a cozy gas fireplace, overlooking a spacious deck and a low-maintenance PVC-fenced backyardperfect for outdoor entertaining. A main floor laundry room adds to the homes convenience.Upstairs, youll find four large bedrooms, including a primary suite with a walk-in closet and a private en-suite bathroom. The fully finished basement offers a fifth bedroom, recreation room, full bathroom, and ample storage spaceideal for guests, teenagers, or home office needs. Rental Requirements: Completed rental application with photo ID, Full credit report, Employment letter, Please note: No pets and no smoking permitted. Some photos were taken prior to current tenant occupancy ** This is a linked property.** (id:56864)
Royal LePage Team Realty
118 - 23 Beckwith Street N
Smiths Falls, Ontario
A turnkey location for professional services, small office, etc. with access to shared kitchenette and washroom (id:56864)
Century 21 Synergy Realty Inc.
1890 Louisiana Avenue
Ottawa, Ontario
Step into this mid-century beauty , an impeccably maintained executive bungalow tucked away on a quiet, tree lined street in popular Guildwood Estates. From the grand double garage to the sun-filled principal rooms and serene backyard retreat, every detail speaks to quality and comfort. Enjoy the ease of single-level living with 3 spacious bedrooms, 2 bathrooms, a warm gas fireplace in the main floor family room, a bright updated kitchen and a finished lower level for added versatility.Perfectly located near CHEO, the General Hospital, top-rated schools, parks, and premium amenities. (id:56864)
Engel & Volkers Ottawa
1153 Diamond Street
Clarence-Rockland, Ontario
Welcome to comfort, space, and style in the heart of Morris Village. This beautifully maintained 3-bedroom, 3-bathroom home offers nearly 2,000 sq ft of thoughtfully designed living space, plus a full lower level just waiting for your personal touch.Perfectly situated within walking distance to parks and schools, this home delivers a balance of convenience and charm. The curb appeal is immediate from the extended driveway that accommodates four vehicles to the inviting entranceway.Step inside to find warm hardwood flooring and an airy, open-concept layout ideal for both family life and entertaining. The main floor features a sunlit living area with a sleek gas fireplace, adjacent to a bright dining space that opens onto the backyard. The kitchen is a true standout, offering granite countertops, stainless appliances, a walk-in pantry, and stylish cabinetry with a crisp white finish. A central island with breakfast bar seating ties the whole space together beautifully.Upstairs, unwind in a spacious primary suite that includes a large walk-in closet and a spa-like ensuite with dual vanities, a glass shower, and a soaking tub. Two more oversized bedrooms share a modern full bath, and the upper-level laundry room adds everyday convenience with its built-in sink and storage.The lower level remains unfinished but is brimming with potential featuring egress windows, a rough-in for a bathroom, and plenty of room to expand your living space with additional bedrooms, a home gym, or a media room.This is more than a house its a place to call home. Come and experience it for yourself. ** This is a linked property.** (id:56864)
Exp Realty
7 Carleton Cathcart Street
Ottawa, Ontario
Charming Updated Bungalow with Legal Basement Apartment & Backyard Oasis in Stittsville. Welcome to this beautifully maintained bungalow nestled in a quiet, family-friendly pocket of Stittsville. This unique property offers exceptional versatility and comfort, featuring a legal basement apartment with its own separate entrance, above-grade windows, and a cozy gas wood stove, making it perfect for extended family, guests, or rental income potential. Step into a bright and inviting living room boasting a classic wood-burning fireplace, ideal for cozy evenings. The large window frames views of the landscaped, private front yard, offering both natural light and serenity.The original garage has been tastefully converted into a spacious den, enhanced with heated concrete floors and a walkout to the backyard deck, creating the perfect flex space for a home office, gym, or relaxation area. BONUS of a 2-car garage addition equipped with heated floors and an integrated workshop ideal for the handy homeowner or hobbyist with 8 surface parking spaces. The open-concept kitchen and dining area provide an airy and connected feel, ideal for entertaining or daily family meals.Two well-proportioned bedrooms offer restful retreats, while a third den with laundry hookup adds functional versatility to suit your lifestyle needs. Escape to your own private backyard oasis, a true showstopper. The expansive yard includes 3 separate seating areas for lounging or dining, and a stunning in-ground salt water pool with new liner (2023), perfect for summer enjoyment and outdoor entertaining.Whether you're looking for multi-generational living, income potential (basement rental potential of $1800 monthly), or simply a home that offers exceptional indoor-outdoor flow, this bungalow checks all the boxes. Don't miss the opportunity to own a one-of-a-kind property in one of Stittsville's most desirable most sought-after neighborhoods. Don't miss the chance to make it yours! (id:56864)
Keller Williams Integrity Realty
1440 Talcy Crescent
Ottawa, Ontario
This EXPANSIVE home offers flexible living spaces that adapt beautifully to your family's needs. Step inside to hardwood floors and the stunning Scarlett O'Hara staircase, the heart of the home. To the right, a formal dining room flows into a sunken family room with a WOOD-BURNING FIREPLACE. The kitchen features a functional layout with MODERN COUNTERTOPS, STAINLESS STEEL APPLIANCES, and an island that comfortably seats several. Ample storage keeps everything tidy, while a built-in desk nook makes working from home a breeze. When it's time to unwind, the adjacent bar area is the perfect spot to enjoy your favourite refreshment. MAIN FLOOR LAUNDRY adds function and accessibility. Upstairs, the hardwood continues into a spacious primary suite that offers a true retreat. You'll love the WALK-IN CLOSET, SPA-LIKE ENSUITE, and BONUS DEN, ideal for a reading nook, home office, or nursery. Indulge in a SOAKER TUB, WALK-IN SHOWER, and DOUBLE VANITY SINKS! Downstairs, the finished basement includes the 5TH BEDROOM with a walk-in closet, a full bathroom, and a versatile open space perfect for play, movies, recreation, or guests. Step outside to enjoy a COMPOSITE DECK and INTERLOCK PATIO, complete with a CUSTOM BAR overlooking the POOL, HOT TUB, and COVERED SEATING AREA. A GAS FIRE PIT adds warmth and ambiance, perfect for evening gatherings. Mature trees surround the fully fenced yard, offering both privacy and vibrant seasonal color. Conveniently located within walking distance to Fallingbrook Park, FreshCo, Giant Tiger, McDonalds, and many restaurants. Families will love the proximity to HIGHLY RATED SCHOOLS, offering both French and English options. The neighborhood is known for its friendly, welcoming community and tree-lined streets. Plus, commuters will appreciate quick access to Highway 174 and the nearby LRT station. (id:56864)
RE/MAX Delta Realty Team
1130 Sycamore Street
Clarence-Rockland, Ontario
Amazing split-level family home on a 3/4 acre lot with lots of privacy in the backyard to enjoy with your family and friends! The west-facing backyard features an incredibly peaceful and large space for whatever your lifestyle desires. This beautiful carpet-free 3 bedroom 2 full bath home has so much to offer. Spacious kitchen with tons of cabinet space, granite countertops, stainless steel appliances, bamboo island, glass backsplash, pot lights, and new patio door out to backdeck. The dining room is perfect for family gatherings with a large window. The 2nd floor features laminate flooring in all 3 bedrooms and the main bathroom has a cheater door into the primary bedroom. The primary bedroom has a walk-in closet. Towards the back of the house and down a set of stairs, you will find the living room, 3 piece bathroom, access into the 2 car garage and patio doors leading out to another back deck. The backyard includes a deck with gazebo, storage shed and above ground pool (option to stay or be removed). Take the stairs from the main entrance down to the lower level where you will find an office or bonus room, laundry and mechanical room, and crawl space for additional storage. 24 hours irrevocable on all offers as per form 244. Garage Doors and Front Siding (2024) Roof Shingles (2009) Furnace (2020) Freshly painted (2025) Septic last emptied in Sept 2024 (id:56864)
Century 21 Synergy Realty Inc
42 Jardiniere Street
Ottawa, Ontario
Welcome to this beautifully maintained 3-bedroom, 3-bathroom Eton model townhome, built in 2021 by Tamarack Homes, located in the sought-after Eden Wylde community. Designed for comfort and style, this home features an open-concept main floor with hardwood throughout, ceiling speakers, and upgraded builder finishes. The chef-inspired kitchen boasts quartz countertops, a large island, walk-in pantry, and ample cupboard space, making it as functional as it is beautiful. The spacious and luxurious primary suite offers a private ensuite bathroom and walk-in closet, accompanied by two additional bedrooms, a full bath, and upstairs laundry for added convenience. The fully finished basement provides flexible space ideal for a rec room, home office, or gym. Outside, enjoy a fully fenced backyard with a patio and gazebo, perfect for outdoor relaxation. Situated in a family-friendly neighbourhood close to parks, top-rated schools, and everyday amenities, this move-in ready home delivers quality, convenience, and timeless style ideal for first-time buyers, downsizers, or investors. Book your private tour today! (id:56864)
Exp Realty
105 Weeping Willow Lane
Ottawa, Ontario
Welcome to 105 Weeping Willow Lane! This beautifully updated and exceptionally maintained 3 bed, 1.5 bath condo townhome is located in the heart of Beaverbrook, one of Kanata's most established and desired communities. Enjoy the privacy of a detached home with only the double-car garage connecting to the neighbouring units.The main level offers a bright and functional layout with hardwood floors, large windows, and a seamless flow. The updated kitchen features stainless steel appliances, ample counter and cabinet space, a spacious island, coffee bar, and inside access to the double garage complete with a rare rear garage door providing easy access to the backyard. The formal dining room opens seamlessly into a large living area, anchored by a charming brick wood-burning fireplace, creating a cozy yet refined atmosphere. Expansive patio door and windows frame the living space and lead out to a private, fenced backyard complete with a deck, lush greenery, storage shed, and plenty of space for gardening, entertaining, or relaxing. Also on the main floor is a versatile den, ideal for a home office or guest room, and a convenient powder room. Upstairs, you will discover three generous bedrooms, including a spacious primary, and a convenient family bath. The finished basement offers incredible potential for a family room, home gym, or creative space. It features a large laundry room with brand new washer and dryer, a workshop, and abundant storage. Enjoy exclusive access to the private outdoor pool, and take advantage of a location thats hard to beat! Just a short walk to transit, shopping and top-ranked schools including Earl of March, W. Erskine Johnson, and Stephen Leacock. Minutes from Highway 417, Marsh's Golf Course, Wesley Clover Park, DND, Kanata's High-Tech Park, Restaurants, Tanger Outlets, and so much more! (One of the bedrooms is virtually staged) (id:56864)
RE/MAX Affiliates Realty Ltd.
5 - 126 Notch Hill Road
Kingston, Ontario
Welcome to this bright and spacious 2-storey townhome in the heart of Kingston a smart choice for investors, parents seeking a student rental, or anyone looking for a low-maintenance home close to it all. Just minutes from St. Lawrence College, public transit, and shopping, the location offers unbeatable convenience. This well-maintained home features 3+1 bedrooms and 2.5 bathrooms, offering flexible space for families, professionals, or shared student living. The finished lower level includes an extra room ideal for a guest suite, home office, or fourth bedroom. The refreshed kitchen is bright and spacious. Enjoy the natural light that fills every room, with new windows and doors creating a warm and welcoming feel throughout. Step out to your new private back deck, perfect for relaxing or entertaining. Includes one parking spot, with a second available for just $50/month plus ample visitor parking. Move-in ready with a clean, updated interior, this property is a blank canvas for your personal touches. The condo Association conveniently looks after the grass cutting, snow removal, exterior maintenance, water and sewer included. Whether you're looking to invest or settle into a vibrant Kingston neighbourhood, this home checks all the boxes! Please call Ken alternate financing available. (id:56864)
Lpt Realty
22 Red Maple Crescent
Ottawa, Ontario
Welcome to Blackburn Hamlet, one of Ottawa's hidden gems where small-town charm meets urban convenience. Tucked away on a peaceful crescent, this beautiful home boasts incredible curb appeal and a warm, welcoming atmosphere from the moment you arrive. Step inside to discover spacious principal rooms filled with natural light, perfect for everyday living and entertaining. The updated eat-in kitchen serves as the heart beat of the home, featuring modern finishes and direct access to a stunning stone patio and expansive backyard ideal for summer BBQs, a future pool, or a play area for the kids. Just a few steps up, you'll find three generous bedrooms and a beautifully renovated family bath, offering comfort and functionality for a growing family. The fully finished basement provides rustic charm, complete with a large multi-purpose space, laundry area, and ample storage. Don't miss your chance to live in a vibrant, family-friendly neighbourhood close to schools, parks, transit, and all the amenities you could ask for. Roof Shingles 2012, Vinyl windows 2011, NG Furnace 2013, A/C 2014 (id:56864)
RE/MAX Affiliates Realty Ltd.
510 Cambridge Street S
Ottawa, Ontario
Welcome to this 3-bedroom, 2-bathroom semi-detached home in the heart of the sought-after Glebe Annex. Offering a blend of character and functionality, this home features a spacious open concept living and dining area with warm hardwood floors, ideal for both entertaining and everyday living. The kitchen is thoughtfully designed for efficiency, and a bonus main-floor family room or office provides valuable flexibility for modern lifestyles. Upstairs, you'll find three bedrooms and a full bathroom, offering plenty of space. Enjoy the unbeatable location just a short stroll to Dows Lake, the Canal, the Glebe, and Little Italy. Close to Carleton University, with quick access to the highway for easy commuting. Don't miss this opportunity to live in one of Ottawa's most vibrant and connected neighbourhoods! Some photos virtually staged. (id:56864)
RE/MAX Absolute Walker Realty
208 Clothier Street E
North Grenville, Ontario
Welcome to your dream home! Situated on a beautiful, oversized lot, this stunning 3 bedroom, 3 bathroom home offers the perfect blend of comfort, space, and outdoor enjoyment. Kitchen features leather look granite counter with butcher block island with cooktop. It's truly a backyard oasis! Launch your kayak or paddle board, host family gatherings or relax poolside on a sunny afternoon. The expansive yard and in ground pool make this home ideal for both play and entertaining. Step outside and walk to downtown amenities, local shops, restaurant, schools, grocery stores, recreational facilities. Explore near by walking paths, or take in the serene water views, everything you need at your fingertips. Don't miss the chance to experience all North Grenville has to offer. This is a unique property, schedule a viewing today! (id:56864)
Exit Realty Axis
632 Bluegill Ave Avenue
Ottawa, Ontario
Welcome to 632 Bluegill Avenue, a beautifully maintained, move-in-ready townhouse nestled in the desirable community of Half Moon Bay. Freshly painted throughout, this stylish home offers nearly 1,800 square feet of well-designed living space, hardwood flooring on the main level, tile in wet areas, and soft wall-to-wall carpeting on the upper floor. The modern kitchen features granite countertops, stainless steel fridge and a gas stove, perfect for everyday living and entertaining. The second floor offers three spacious bedrooms, including a serene primary suite with a private luxurious ensuite and walk-in closet. Located just minutes from top-rated schools, parks, shopping, and transit, this home puts you close to everything Barrhaven has to offer.The recently finished basement includes a partially completed bathroom with rough-ins in place for a shower, sink, and toilet. Step outside to a fully fenced backyard with a deck, ideal for outdoor gatherings. Located within walking distance to top-rated schools, parks, and scenic trails, with shopping and amenities just minutes away. Easy access to Highway 416 and a short commute to downtown Ottawa. Basement renovation (2025), Fresh paint throughout the house(2025). Dishwasher(2023). Pot lights on the first floor and the basement. A perfect blend of comfort, style, and convenience, ideal for first-time buyers or young families. Book your private showing today! Lot measurement as per Geowearhouse. In the last picture, the trampoline is removed virtually. (id:56864)
Ottawa Property Shop Realty Inc.
53 Elmsley Street N
Smiths Falls, Ontario
Elegant Historic Charm Meets Modern Comfort in the Heart of Smiths Falls: Step into timeless elegance at 53 Elmsley Street North, a beautifully maintained 1890s corner lot home offering over 3,000 sq ft of character-filled living space. This stately 6 bedroom, 1.5 bathroom residence features soaring 10-foot ceilings on both levels, a mix of hardwood flooring, carpet and tile, and a classic layout that blends historic charm with everyday functionality. Two newer gas stoves on the main level compliment the newer forced air natural gas furnace keeping you and the family cozy. The spacious property includes two separate driveways with parking for up to 6 vehicles - perfect for hosting. Outside, enjoy summer days in the private backyard oasis, complete with an in-ground pool (liner 2023, pump and heater 2024) and a charming gazebo ideal for relaxing or entertaining.Recent updates provide peace of mind, including a newer hot water tank (2023) and a new $50,000 steel roof. Most windows are PVC. Home is in incredible condition for its age. Also there are two driveways accessible from both cornering roads and the yard is quite large. The front sun room is perfect for those summer nights. With its grand proportions, architectural character, and thoughtful upgrades, this home is truly one of a kind. (id:56864)
Exp Realty
30 - 402 Crownridge Drive W
Ottawa, Ontario
Welcome to 402 Crownridge Drive. Stylish Condo Living in the hear of Bridlewood. Whether you're a first-time buyer, investor, or looking to downsize with ease, this beautifully maintained 2-bedroom, 2.5-bath condo offers comfort, convenience, and value in one of Kanata's most desirable neighborhoods. Step inside to a bright, clean eat-in kitchen, a built-in pantry, and a convenient breakfast bar ideal for casual meals and morning coffee. The open-concept living and dining area with hardwood floors is flooded with natural light and anchored by a cozy corner fireplace, creating a warm and welcoming atmosphere. A convenient powder room completes the main level. Enjoy seamless indoor-outdoor living with patio doors that lead to your private deck, overlooking a lush grassy area perfect for relaxing, or entertaining. The lower level offers two spacious bedrooms, each with its own private ensuite bath. The primary bedroom features a 4-piece ensuite and a wall-to-wall closet, while the second bedroom offers another full bath, a large closet, and access to a bonus storage room. Youll also appreciate the in-unit laundry, utility room, and additional storage under the stairs. Located just steps from parks, a tennis court, and splash pad, and only minutes to top-rated dining, shopping, walking trails, and more this is a lifestyle location youll love. Dont miss your chance to own this turn-key home in a vibrant, family-friendly community! (id:56864)
Rivington-Howie Realty Ltd.
129 - 212 Meadowbreeze Drive
Ottawa, Ontario
Incredible Value with the Best of Both Worlds! Welcome to this beautifully maintained 3 Bedroom, 2.5 Bath condo townhome that lives like a freehold but without the high price tag. Legally a condominium, this home comes with very low monthly fees, offering exceptional value in todays market and significantly lower carrying costs than most freehold townhomes. Located in a fantastic, amenity-rich neighborhood, the home welcomes you with a bright foyer and convenient inside access from the attached Garage. Just a few steps up, the open-concept Main Living area features rich laminate flooring, a cozy gas fireplace, and plenty of natural light. The spacious Kitchen includes a Breakfast Bar, stainless steel appliances, stone countertops, and ample cabinetry perfect for everyday living or entertaining. Enjoy the benefit of carpet-free living (only on the stairs!), and a well-designed 2nd level with a generous Primary Bedroom, walk-in closet, and 4pc Ensuite. Two additional Bedrooms and a 4pc Main Bath complete the upper level. The finished Lower Level offers a versatile Recreation Room with an electric fireplace, Laundry Room, and excellent storage in the Utility Room. All this, just minutes from shops, restaurants, great schools, churches, transit (including upcoming LRT), Canadian Tire Centre, Centrum recreation, NCC and more. Affordable, low-maintenance, and move-in ready this is a smart alternative to pricier freehold options! (id:56864)
Royal LePage Team Realty
5066k Lorne Bridge Road
Ottawa, Ontario
Escape to serenity at this stunning boathouse-style retreat, nestled on over 100 feet of pristine waterfront along the tranquil Rideau. Perfect for water lovers seeking peace, this recently renovated gem sits at the end of a quiet cul-de-sac, offering unmatched privacy. Floor-to-ceiling windows frame breathtaking, panoramic water views, flooding the open-concept great room with natural light. Cozy up by the fireplace under a glowing mural ceiling, or unwind in the master suite with its own fireplace and spa-like ensuite. With luxury vinyl plank flooring, natural wood accents, and pot lights throughout, the space feels both modern and warm. A spacious wrap-around deck invites you to soak in the sun, watch boats glide by, or simply savor the calm. Complete with a 3rd bedroom, den, and main bath, this unique haven is ready for those craving a peaceful, water-centric lifestyle. New AC being installed May (2025) (id:56864)
Bennett Property Shop Realty
215 Hillview Road
Drummond/north Elmsley, Ontario
Welcome to this waterside 55+ community just minutes from Carleton Place. Situated on the shores of Mississippi Lake, this rare double wide with a 3-bedroom floor plan in Hillview Park offers an easy lifestyle community for 55+ adults looking for a low maintenance place to call home. Inside this carpet-free home, a spacious living area with cozy propane fireplace greets you. The large county kitchen with eat-in dining and lots of storage provides ample room for family meals as well as a convenient laundry area with full size washer and dryer. The large patio door leads out to the newly-built deck with tons of space for entertaining and grilling in the summer. The main bathroom is bright, with large walk-in shower and is close to the three bedrooms. The primary bedroom has a large closet and tons of natural light. Bedroom 2 is a great size and bedroom 3 is ideal for an office or extra guest room. The community boasts lake access and a beach area with great swimming. Park management must approve potential buyers, and all offers must reflect this condition. Land is leased. There is maintained access to the lake. Park fees are $561/mo. Common well, septic. Forced air electric heat/central air, propane fireplace. Square footage as per floorplan software. (id:56864)
Innovation Realty Ltd.
210 Spindrift Circle
Ottawa, Ontario
Welcome to pure luxury in the heart of Manotick's prestigious Mahogany community! This exquisite Brierwood model is perfectly situated with no front neighbours, just a peaceful park view right outside your door. From the moment you step inside, youll be captivated by the bright open layout, stunning hardwood floors, elegant finishes, and natural light streaming through large windows. The main floor is made for modern living and effortless entertaining. Enjoy the cozy ambiance of the fireplace in the living room, while the gourmet kitchen impresses with stainless steel appliances, quartz countertops, a spacious island with breakfast bar, and a pantry. A large welcoming foyer, stylish powder room, and inside access to the double heated garage complete the main level. Upstairs, the 2nd floor features 9ft ceilings! The luxurious primary bedroom offers a peaceful retreat with a spa-like ensuite featuring a soaker tub and walk-in glass shower. And the showstopper? An incredible custom walk-in closet once the fourth bedroom now transformed into a boutique-style space designed to spoil and indulge. The lower level offers a bright, finished space with two large windows perfect for family gatherings, movie nights, or a cozy hangout. Plus, enjoy plenty of storage and a convenient bathroom. The backyard is nothing short of a private oasis. Thoughtfully designed with relaxation and entertaining in mind, it features a heated inground pool, hot tub, a modern shed, beautiful interlock stonework, a pergola for cozy evenings around the fire, and a stunning gazebo perfect for outdoor dining. Its the kind of space you'll never want to leave. Located just minutes from the charm of Main Street Manotick with its unique shops, restaurants, and cafes and steps to the picturesque Rideau River, this home offers not only luxury, but lifestyle. Dont miss your chance to experience this dream home. Be sure to watch the video and see for yourself what makes this home truly unforgettable. (id:56864)
Right At Home Realty
915 Mishi Private
Ottawa, Ontario
Be the first to live in this brand new 2Bed/2Bath 1033 sqft stacked home in Wateridge's master planned community, steps from the Ottawa River and a quick drive to downtown. This community is filled with parks, trails and amazing amenities. The Britannia unit has a bright, sun filled open floor plan featuring 9 ceilings on both levels. The main level features laminate flooring throughout and an upgraded floor plan which includes a powder room. The kitchen boasts modern white cabinets, quartz countertops, subway tile backsplash and a breakfast bar overlooking the living and dining room. Lower level with two spacious bedrooms, plenty of closet space. Full bath features quartz countertops and undermount sinks. One outdoor parking space is included. Three appliance voucher included. Colour Package and Floor plans attached. (id:56864)
Exp Realty
304 Bobolink Ridge
Ottawa, Ontario
WOW! Truly turnkey and exceptionally low maintenance - there's nothing left to do! Welcome to 304 Bobolink Ridge, a beautifully upgraded and meticulously maintained bungalow offering effortless living in the heart of Stittsville's Trailwest community. This fully loaded home features no rental items, a full alarm system, central vac, and custom blinds throughout. Outside, enjoy a freshly widened asphalt driveway, brand new backyard deck with elegant stonework, and modern aluminum railings with tempered glass panels that add a sleek, contemporary finish. A newly installed rear door with a decorative glass frame completes the polished exterior. Step inside to an open-concept layout with a sun-filled living room, hardwood floors, and a cozy gas fireplace. The chef-inspired kitchen includes granite countertops, a tile backsplash, stainless steel appliances, and upgraded cabinetry. The primary bedroom features a walk-in closet and a luxurious 5-piece ensuite with soaker tub, while a second bedroom (or office) and full bathroom offer versatile main floor living. The fully finished basement extends the homes functionality with a large third bedroom, a spacious full bathroom, and flexible living space with another fireplace, perfect for a media room, gym, or guest suite. Located in a quiet, family-friendly neighborhood close to top-rated schools, parks, and everyday amenities. This home is the definition of move-in ready. (id:56864)
RE/MAX Delta Realty Team
00 Clear Lake Road
Rideau Lakes, Ontario
Escape to the serene beauty of the Rideau Lakes Region with this remarkable property that offers the perfect blend of natural tranquility and convenient access to modern amenities. Nestled on over 2 acres of picturesque land, this lot is framed by majestic towering pine trees and backs onto a serene wetland and the scenic Cataraqui Trail, creating an ideal retreat for nature lovers and outdoor enthusiasts. Located on a well-maintained surfaced road, this property is just a short stroll from the charming Village of Chaffeys Lock. This historic village is home to the renowned Opinicon Resort, where you can indulge in exceptional dining and relaxation, as well as the iconic Rideau Canal lock station a UNESCO World Heritage Site and a hub for boating and sightseeing. The property's prime location provides easy access to a multitude of lakes, as well as nearby villages and hamlets that are perfect for day trips. These destinations offer a delightful mix of recreational activities, relaxation opportunities, and everyday conveniences. Whether you enjoy kayaking, hiking, or simply exploring quaint communities, this location has it all. This versatile property is equally suited for those seeking a year-round recreational escape or a peaceful site to build their dream home away from the hustle and bustle of everyday life. Imagine designing your custom retreat surrounded by the natural beauty and tranquility of the Rideau Lakes Region. Conveniently situated less than an hour from the vibrant City of Kingston and approximately 20 minutes from the thriving communities of Smiths Falls and Perth, this property ensures you're never far from urban amenities while enjoying the peace and privacy of rural living. Don't miss this rare opportunity to own a slice of paradise in one of Ontario's most sought-after regions. Whether you're envisioning weekend getaways, outdoor adventures, or building the home of your dreams, this property is ready to bring your vision to life. (id:56864)
RE/MAX Affiliates Realty Ltd.
11 Merrick Street
Smiths Falls, Ontario
Welcome to 11 Merrick St. Charming home set on rare 60'x120' lot. This solid storey-and-a half home is full of character, space, and opportunity. Whether your a first time homebuyer, downsizing, or looking for a rewarding project, this home offers a solid start in a great neighbourhood. Step inside to find bright and functional layout featuring eat in kitchen with plenty of counter and cabinet space, main floor laundry adds convenience, while a breezeway connects the home to an over sized 2 car garage with access to welcoming side porch. Spacious and bright family room and living room. Upstairs features three bedrooms, 3 pc bath and oodles of great storage. Outside the deep backyard offers endless possibilities- from gardening and entertaining to space for kids and pets to play. Great location within walking distance to all amenities, including beautiful Victoria Park and Cataraqui Trail. With great bones, newer gas furnace ( 2023) and so much potential this home is ready for your personal touch. Bring your vision and unlock the potential of this charming property in the heart of Smiths Falls. Call for viewing today! (id:56864)
RE/MAX Affiliates Realty Ltd.
32 Acklam Terrace
Ottawa, Ontario
Proudly owned by a single family since 2002, every update has been made with care and attention to detail. From the high end custom finishes to the modern, thoughtful design, this home is as functional as it is polished. This is not a fixer-upper or tired rental property - this is a home. Some key features include: Newly renovated main level and kitchen with brand new appliances. Recently remodeled bedrooms with abundant closet space. Fresh new bathrooms and an ensuite with spa-like features. Welcoming entryway with custom double glass doors. Expansive windows in every room with abundant natural light. One-of-a-kind artisan iron railings. Attached garage with convenient entry from home, outfitted with industrial racking and 40 amp electrical panel. Generator system powers essential needs in case of a power outage. Fire-code compliant interconnected smoke detectors. Wonderful neighbors and a real sense of community. Please book a showing so you can see for yourself what makes this home so special. (id:56864)
Grape Vine Realty Inc.


