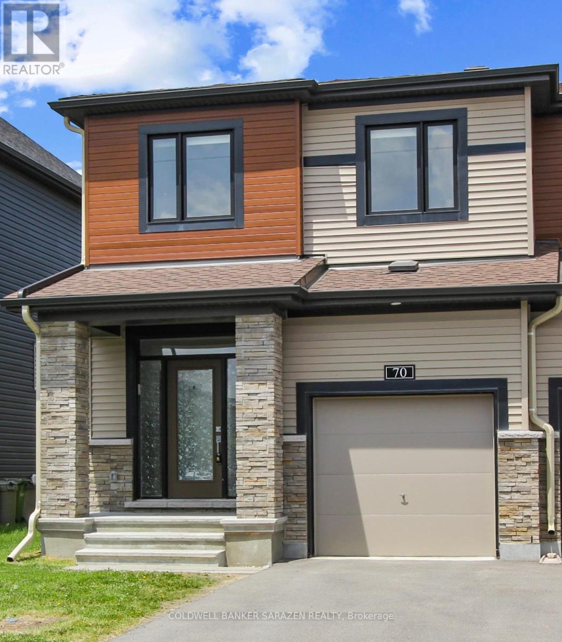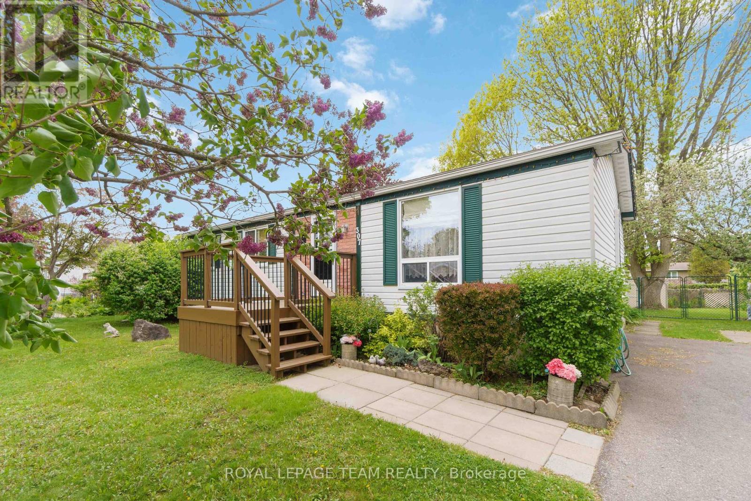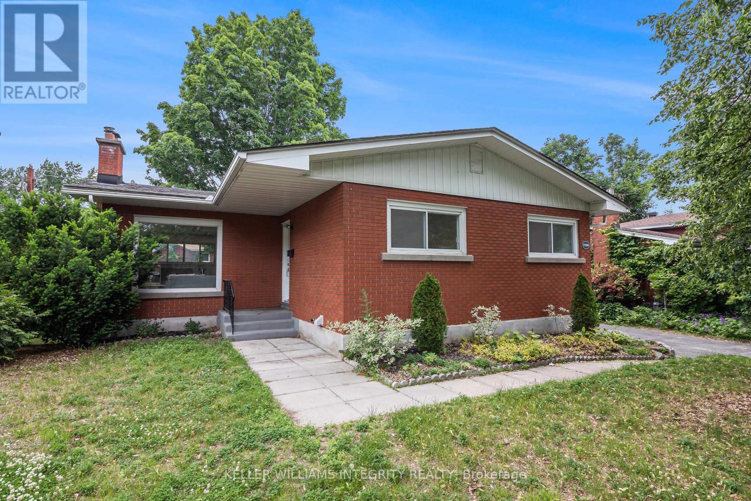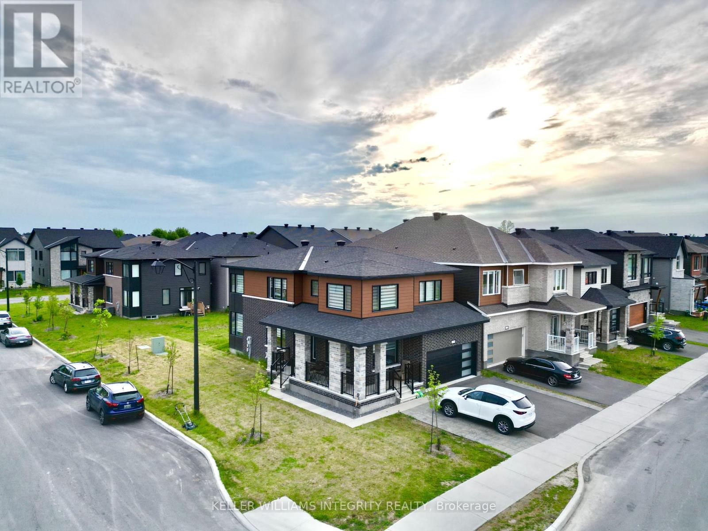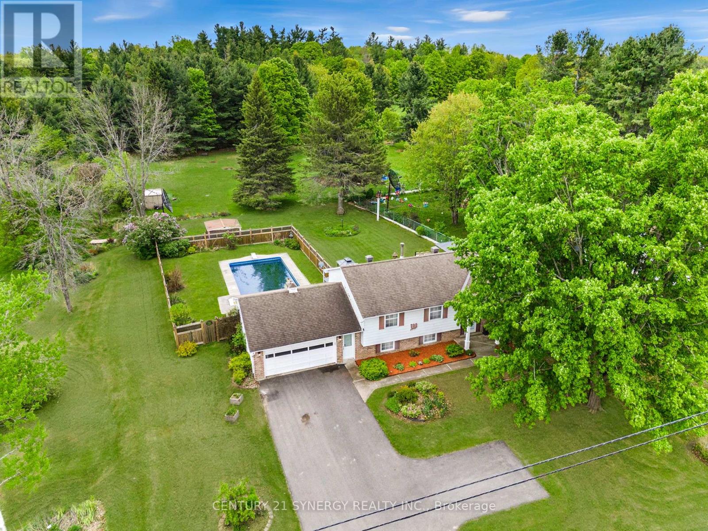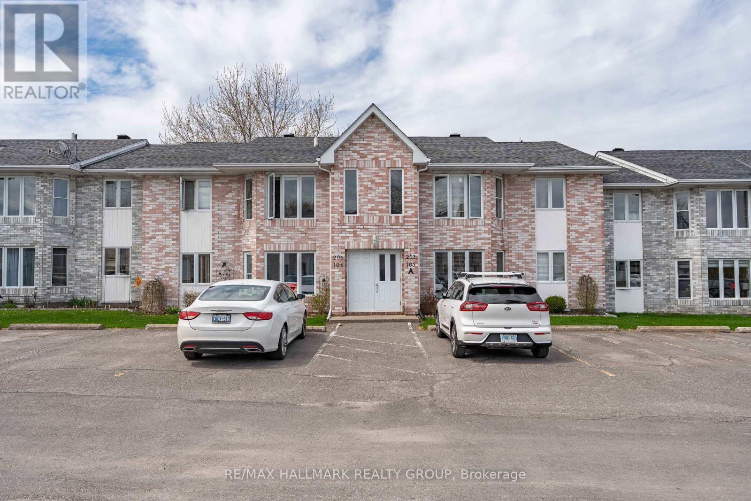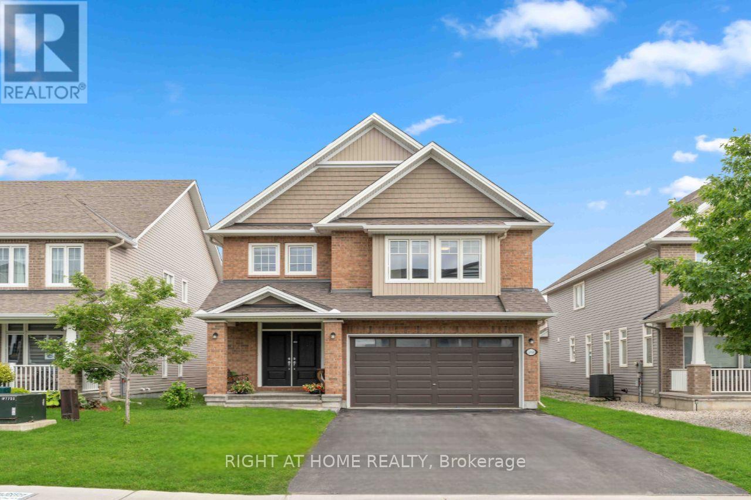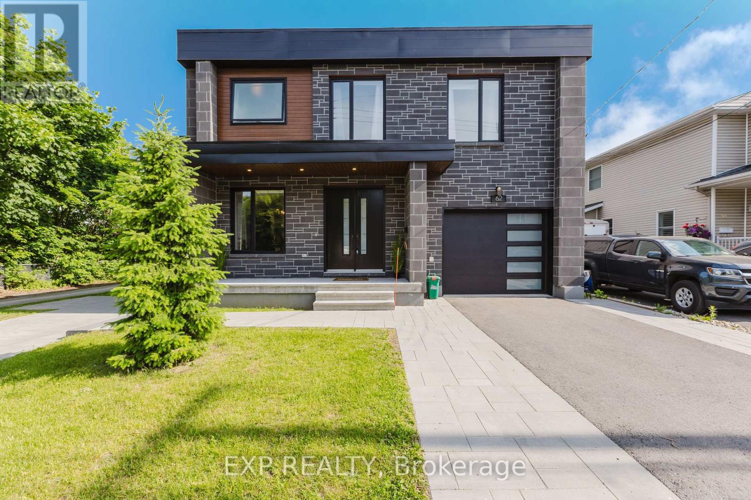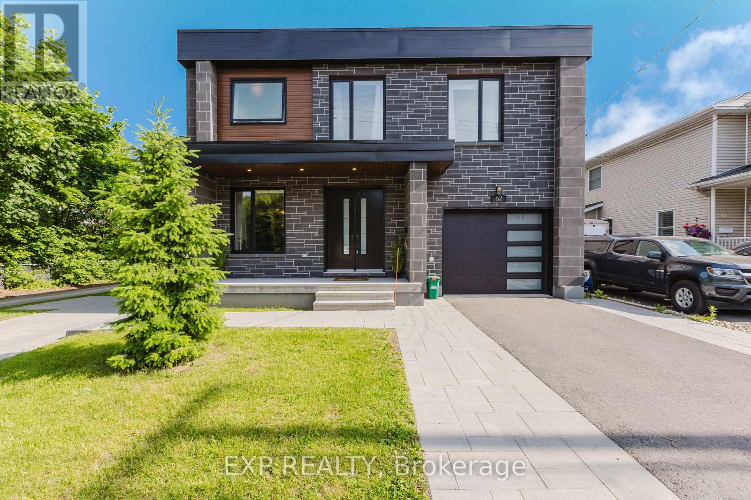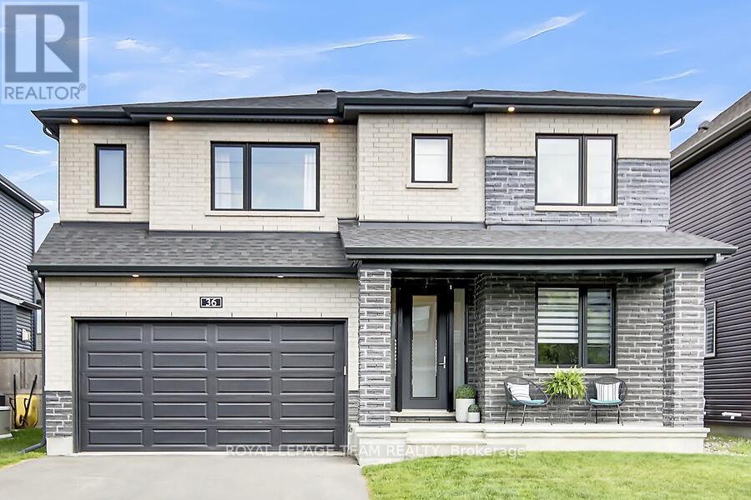70 Natare Place
Ottawa, Ontario
Open House June 22 Sun 2:00-4:00pm. Welcome to 70 Natare Place built 2021 end-unit executive townhome 4 bedrooms on second level, 4 baths in the vibrant community of Acadia community in Kanata Lakes with top schools like Earl of march!. Having 2100sqft living space with fully finished basement and modern finishing. The main level offers an inviting open-concept layout featuring with large windows, a sun-filled living room with direct access to the backyard, It features 9ft ceiling living/dinning, Kitchen with S/S appliances, ample cabinetry and large island, Breakfast area. The Second level offers primary bedroom w/walk-in closet & ensuite bathroom with glass shower, Three other additional bedrooms, main bath with quartz counters and also a convenient laundry room completes the second floor. The basement is fully finished with large rec room and other additional 2 pcs bath perfect for the kids to play, or can be turned into your new home theatre to entertain friends & family. This house comes with all Appliances, central air-conditioning, quartz counter tops, garage opener, HRV. Highly sought after school zone, future LRT Campeau station & close to shops, transit, parks & transit. Only two minute drive to highway 417 and next to the Tanger Outlet, Canadian Tire Center and the Kanata Centrum which features tons of shopping, dining and entertainment options. Ready to move anytime. (id:56864)
Coldwell Banker Sarazen Realty
307 Dodson Street
North Grenville, Ontario
Welcome to 307 Dodson St, a charming 3-bedroom, 2-bath bungalow nestled on a beautiful & spacious 8,700+ sq ft lot just minutes from downtown Kemptville. This warm and inviting home features a bright, functional layout with a large living room, 3-pc bath, kitchen, separate dining area, and three well-appointed bedrooms on the main level. The lower level includes a second 3-pc bath, a flex-room perfect for an office or guest bedroom, and a large workshop ideal for hobbies, storage, or future development. Step into a park-like, fully fenced backyard with mature trees, a generous back deck, and a separately enclosed area that meets code for a pool or could serve as a play space or dog run. 2 storage sheds add extra convenience. Located in a safe, family-friendly neighborhood on a quiet, established street, this home is just 0.5 km from the scenic trails of Ferguson Forest, offering hiking, biking, and cross-country skiing. Nearby, enjoy kayaking along the creek, plus access to a dog park, hockey rink, outdoor pool, and skate park. This home offers you the perfect blend of quiet living and urban convenience, with great schools, parks, and shopping, all nearby. The nearby 416 provides a quick 30-minute commute to Ottawa's west end and a 20-minute drive south to the 401. Flexible closing available. Make 307 Dodson Street your next move and become part of one of Ontario's fastest-growing communities! (id:56864)
Royal LePage Team Realty
2389 Sheldon Avenue
Ottawa, Ontario
RARE INCOME PROPERTY!-Two unit 3+3 bedrooms FULL LEGAL detached bungalow . great opportunity for investors, big families OR Home owner who wants a LEGAL SECONDARY UNIT with a SEPARATE ENTRANCE Basement to help pay your mortgage. completely newly renovated 2 units include 3 new bathrooms ,2 newly quartz countertop Kitchens with 12 NEW S/S APPLIANCES, new floors ,paint, trims. Main floor features large family room ,kitchen, Laundry, dining area ,and 3 good size bedrooms& bath .Lower unit also come with its own kitchen , 2 full bathroom " 1ensuite + 1 Main " , laundry and 3 bedrooms. LARGE windows in the basement for lots of lights to come in, GREAT LOCATION ,5 Min from Algonquin College, Few steps of public transit and baseline Rd , long driveway, Both units are vacant and ready for the new owners dream tenant, 2 separate hydro meters, projected rent $5700 /month. please check video , floor plans and photos (id:56864)
Keller Williams Integrity Realty
113 Four Seasons Drive
Ottawa, Ontario
Welcome to 113 Four Season Drive a beautifully updated family home nestled in the desirable Cityview neighbourhood. From the moment you arrive, you'll feel the warmth and care that's gone into every detail of this inviting space. With 4 spacious bedrooms, an upgraded master ensuite, and a refreshed family bathroom, this home is designed with comfort and functionality in mind for todays busy families. Step inside and enjoy the open-concept layout filled with natural light, perfect for everyday living and effortless entertaining. The kitchen has been tastefully updated with new flooring, countertops, and freshly painted cupboards, flowing seamlessly into the main living area where a cozy fireplace with new stonework becomes the heart of the home an ideal spot to gather during the holidays and make cherished memories around the tree. Outside, your private backyard retreat awaits. Enjoy quiet mornings surrounded by lush landscaping or splash-filled summer days in your above-ground pool, complete with a new liner and a wrap-around deck that invites relaxation and fun. Whether you're hosting a BBQ with friends or watching the kids play, this backyard is your personal oasis. Additional updates include fresh interior paint throughout, newer windows, sealed garage floor, repaired interlock, and exterior painting ensuring peace of mind and pride of ownership.113 Four Season is more than just a house its a place where family traditions are built, where laughter fills the rooms, and where every season brings something special. Welcome home. (id:56864)
Lpt Realty
830 Crossgate Street
Ottawa, Ontario
Welcome to this beautiful 4-bedroom home, offering a spacious and open-concept living area that's perfect for both relaxing and entertaining. The main floor features a bright den, ideal for a home office, study, or guest space. The fully finished basement includes a private in-law suite complete with its own kitchen, washroom, and laundry perfect for extended family or multigenerational living. This home is located just minutes from a scenic golf course, enhancing its lifestyle appeal, and is conveniently close to parks, schools, and essential amenities. (id:56864)
Keller Williams Integrity Realty
3454 Wyman Crescent
Ottawa, Ontario
Beautiful spacious semi-detached home located in the desirable Hunt Club community, Offering 4 Generous Size Bedrooms and 3.5 Bathrooms. From the Main Level Where the Living, Dining and Family Rooms that have Gleaming Hardwood and the Good Size Kitchen has of Plenty of Cupboards that is Connected to the Eating Area overlooking the Backyard and Family Room with its Fireplace. Take the Stairs to the 2nd Level Where you will find the Spacious Primary Room Connected to a 4 Piece En-Suite, 2 Bedrooms and a Full Bathroom. Laundry conveniently Located in the Lower Level. The Fully Finished Lower Level Offers a Spacious Rec Room, Full Bathroom and Lots of Storage Space. No smoking, no pets. (id:56864)
Right At Home Realty
2914 Pattee Road E
East Hawkesbury, Ontario
Nestled on a beautifully landscaped corner lot near the Quebec-Ontario border, this executive 2-storey home offers the perfect blend of elegance, comfort, and convenience. Ideally located just 35 minutes from Montreal's West Island, 1 hour from Ottawa, and only 5 minutes to Hawkesbury's renowned hospital, shopping, restaurants, and marina on the Ottawa River this is a lifestyle opportunity you don't want to miss.The second level offers four spacious bedrooms, including a primary suite with a full ensuite and a separate full bathroom for the remaining bedrooms perfect for a growing family. On the main floor, enjoy a fully renovated open-concept layout where the kitchen becomes the heart of the home. Featuring a huge center island, built-in appliances, and an abundance of cabinetry, this kitchen is designed for entertaining. It flows seamlessly into the dining area, complete with a cozy wood-burning fireplace and patio doors that open to your private backyard retreat.Step outside to a brand-new poured concrete patio featuring an outdoor kitchen, pergola, and an above-ground pool ideal for summer fun and gatherings. The fully finished basement adds two more bedrooms and a spacious rec room, offering flexibility for guests, office space, or a home gym.Additional features include a double attached garage, central air conditioning, a paved driveway, and rough-in for central vacuum. This home is move-in ready and designed for both family life and entertaining in style. (id:56864)
RE/MAX Hallmark Realty Group
809 Pinnacle Street
Ottawa, Ontario
Pride of ownership shines throughout this beautifully maintained 4-bedroom, 4-bathroom home lovingly cared for by its original owners. Smoke and pet-free, it offers a warm, welcoming atmosphere with thoughtful touches throughout. Upstairs, the primary bedroom features a cathedral ceiling, private balcony, spa-like ensuite with soaker tub and separate shower, plus a spacious walk-in closet. The other three bedrooms are generously sized, including one with a full wall-to-wall closet. With three full bathrooms plus a main-floor powder room, the home blends comfort, style, and functionality. The mid-level laundry area adds convenience and sets this home apart. On the main floor, 9-foot ceilings and an open layout create a bright, airy feel. The front living and dining areas flow together, while the rear family room features a cozy gas fireplace and overlooks the sunny, south-facing backyard, flooding the home with natural light throughout the day. The kitchen includes generous cabinetry, a large eating area, and direct access to a fully fenced yard with no close rear neighbors. The new deck and oversized, pool-sized lot provide rare privacy and space for entertaining, gardening, or relaxing in the sun. It's the perfect place for summer BBQs, children's play, or creating your future outdoor retreat. Theres room for a pool, play structures, and more. The finished basement is open concept with a full bath, ideal for guests, teens, or a future in-law suite. Theres also room to add a second kitchen, offering even more flexibility. A dedicated storage area adds to the homes practicality. A double garage and driveway can accommodate six vehicles. Beautiful landscaping and a well-maintained exterior add to the curb appeal of this standout property. Located near top-rated schools, Petrie Island, shops, restaurants, and parks, with quick access to Hwy 417 and Bus Route 30 just a 5-minute walk away. (id:56864)
Details Realty Inc.
38 Sunnymede Avenue
Ottawa, Ontario
Welcome to one of Ottawa's most sought-after urban enclaves, Champlain Park, where modern design meets timeless community charm. This custom-built semi offers approximately 2,600 sq ft of beautifully finished living space across three levels, blending thoughtful architecture with family-forward functionality. Sunlight pours through oversized windows, accentuating the open-concept main floor with soaring ceilings, rich hardwood floors, and designer lighting that sparks creativity and warmth. The chefs kitchen is a showpiece, with quartz countertops, custom cabinetry, and an oversized island perfect for gathering. A sleek gas fireplace anchors the living area, and floating glass railings add a modern edge. Upstairs, the Primary Suite is your personal retreat, complete with a walk-in closet, double vanities, and a spa-inspired walk-in shower with dual rain heads and plenty of space to unwind. Two additional bedrooms and a stylish full bath complement the upper level. The finished lower level is ready for anything movie nights, home gym, guest suite with a full bathroom and ample storage to keep life organized. Out front, enjoy the friendly community vibe and green space of Champlain Park. Out back, relax in a peaceful, low-maintenance yard surrounded by lush greenery. Located within the catchment for Elmdale Public School, St. George School, and Nepean High School, and just steps to the LRT, river pathways, and Wellington Wests vibrant shops and cafés, this is turnkey city living with a soul. (id:56864)
Marilyn Wilson Dream Properties Inc.
4551 Lanark County Road 43 Road
Drummond/north Elmsley, Ontario
This executive raised brick bungalow sits on a spacious half-acre lot, just five minutes from Smiths Falls. With four bedrooms, two full baths, double attached garage and in-ground pool, this property checks all the boxes. The renovated eat-in kitchen (2021) features rich cabinetry, stone countertops, and brand-new appliances (2025). Host with ease in the formal dining room, which opens through sliding glass doors to a spacious deck and gazebo overlooking a private, south-facing backyard and fully fenced pool area.The bright main floor offers three bedrooms and an updated 5pc bathroom with dual sinks and large linen closet. The lower level is made for entertaining with a cozy natural gas fireplace with stone surround, birchwood pillars, and exposed wooden beams. Downstairs also includes a fourth bedroom, three pc renovated bath (2021), laundry/utility room with sink, folding table/workbench, separate storage room with shelving, and walk-up inside access to the garage. The oversized garage measures 23'11"x23'2" and is perfect for completing projects, allows parking for 2 vehicles and has convenient man-doors at the front and rear of the home. Additional highlights include crown moulding throughout, natural gas heating, new flooring throughout, HWT & furnace (2023), central A/C (2021), sump pump with battery backup (2023), well pressure tank & submersible pump (2025). This home is move-in ready and has been meticulously maintained. Call to book your showing today! (id:56864)
Century 21 Synergy Realty Inc.
104a - 185 Du Comte Route
Alfred And Plantagenet, Ontario
Enjoy hassle-free country living in this main-level condo backing onto the tranquil Nation River, in the heart of charming Plantagenet. This updated unit features a Newly renovated bright open-concept kitchen with ample counter space, flowing into a welcoming living area. You'll find two spacious bedrooms with generous closets, a spotless bathroom, in-unit storage, and new flooring throughout. Step outside to a private green space with a view on the River. All window panes have just been replaced. True Turn-Key Property (id:56864)
RE/MAX Hallmark Realty Group
155 Scout Street
Ottawa, Ontario
Welcome to your beautifully updated end unit townhouse located at 155 Scout St, where modern living meets cozy comfort! The moment you step inside and walk up a few steps, you'll feel right at home in the inviting open-concept layout that connects the kitchen, dining, and living areas. It's an ideal space for entertaining friends or enjoying family gatherings. The kitchen is a true delight, taking up the whole back of the house and featuring sleek appliances and plenty of counter space. Plus, there's a casual dining nook perfect for those busy mornings or relaxed evenings in. With large windows throughout the home, natural light spills into every room, creating a warm and welcoming atmosphere that you'll absolutely love. As you head to the upper level, you'll find two spacious bedrooms thoughtfully positioned on opposite ends of the home, giving everyone their own space. They're separated by a generously sized 5-piece bathroom and a convenient upper-level laundry closet. The primary suite is particularly special, boasting a large walk-in closet that will make organizing your wardrobe a breeze! The fully finished lower level offers versatile flex space that you can customize to fit your needs, whether it's a home office, a cozy guest space, a fun media room, or a play area for the little ones. Location is everything, and this home is conveniently situated just minutes away from the vibrant amenities along Baseline Road. You'll have shopping, dining, parks, and schools right at your doorstep, making your life even more convenient. With such a great floor plan and location, this townhouse truly feels like home. (id:56864)
Century 21 Synergy Realty Inc
906 - 250 Lett Street
Ottawa, Ontario
Welcome to your exquisite 2-bedroom, 1-bathroom sanctuary at 250 Lett St. This unit is not just a home, but an elevated lifestyle. This chic oasis showcases an open-concept design, where elegant hardwood floors glide gracefully throughout, harmoniously paired with a meticulously updated kitchen featuring high-end stainless steel appliances that cater to your culinary ambitions. The expansive floor-to-ceiling windows bathe the interior in natural light, creating a vibrant atmosphere that accentuates the plush living spaces and luxurious finishes. Experience the pinnacle of convenience and sophistication with in-unit laundry, a serene covered balcony ideal for morning coffee or evening cocktails, and access to an array of extraordinary amenities. Indulge in the year-round indoor pool, state-of-the-art fitness center, inviting recreational room, and a stunning rooftop entertainment area complete with barbecue facilities, perfect for hosting gatherings against the backdrop of city skyline views. Positioned in a coveted location, you're just moments away from exciting city life. Enjoy endless opportunities for outdoor pursuits. Cycle, jog, or take leisurely strolls along the picturesque river, explore tranquil nature trails, and unwind in lush nearby parks. With effortless access to major public transit routes and the O-Train, as well as cultural landmarks like Parliament Hill, the War Museum, and the vibrant annual Bluesfest, you are perfectly situated to embrace the rich tapestry of experiences this dynamic community has to offer. Additional highlights include a dedicated parking space and a convenient storage locker, providing both comfort and practicality. This is truly a must-see! Dont miss your chance to claim this remarkable residence as your luxurious retreat in the heart of the city! (id:56864)
Century 21 Synergy Realty Inc
18 Golder's Green Lane
Ottawa, Ontario
Welcome to this beautifully maintained 3-bedroom detached home in the heart of Barrhaven, perfectly situated in a vibrant, family-friendly community. From the moment you arrive, the landscaped front yard and charming covered porch offer a warm welcome, while the double garage and wide driveway provide ample parking. Inside, you'll find a bright, spacious layout with a separate living room perfect for entertaining. Hardwood flooring flows through the main hallway, formal dining room with crown moulding and gas fireplace, and main floor den - ideal for a home office or study. The heart of the home is the stunning eat-in kitchen, featuring stainless steel appliances, including a gas stove, floor-to-ceiling cabinetry, ceramic flooring, ceramic backsplash, a built-in breakfast bar & a quaint desk nook - a perfect spot for recipes or emails. Nearby, a large pantry and laundry area offers an abundance of additional cupboard and counter space with stacked laundry tucked neatly away. Patio doors lead directly to a private backyard oasis - a fully fenced retreat with inground pool, pool house, and a separate deck area perfect for outdoor dining or lounging. Upstairs, the primary bedroom offers a peaceful escape with his-and-her closets, a custom built-in wall unit, and a luxurious 5-piece ensuite complete with double sinks, soaker tub, and separate shower. Two additional bedrooms with plush carpeting provide ample space and natural light. The finished lower level expands the living space with a spacious recreation room featuring stylish laminate flooring, along with two versatile flex rooms perfect for a gym, playroom, or second office. A full 4-piece bathroom, a utility room, and ample storage complete this well-appointed level. Located just minutes from top-rated schools, parks, soccer, football and baseball fields, recreation centers, public transit, shopping, restaurants, and walking paths - this is the ideal home for any family looking for space, comfort, and community. (id:56864)
RE/MAX Hallmark Realty Group
542 Sirois Avenue
Ottawa, Ontario
Highly reputable Campeau build ~ Welcome to this well-maintained, updated & versatile 3-bedroom, 2-bathroom detached side-split, ideally situated on a quiet dead-end street in the heart of popular Castle Heights. Enjoy the best of both worlds ~ a peaceful setting with incredible convenience. You're just a 10-minute drive from downtown Ottawa, the University of Ottawa, La Cité collégiale, Montfort Hospital, RCMP Headquarters, and Global Affairs. Plus, you'll be within walking distance to supermarkets, elementary and high schools, the St-Laurent Shopping Centre, community centres, restaurants, banks, medical and dental clinics, and a variety of local shops.The main floor welcomes you with a spacious foyer leading to a full bathroom, laundry area, and convenient inside access to the garage. The open-concept family room features large patio doors that open to a private tree-lined backyard, a tranquil retreat with natural shade, perfect for relaxing or entertaining. Up a few steps, the kitchen offers ample cabinet space, stainless steel appliances, and a cozy eat-in area, with direct access to the adjacent dining room. The highlight of this level is the expansive, sun-filled living room with oversized windows and plenty of space to gather with friends and family.The upper level features three generously sized bedrooms and a well-appointed 5-piece cheater ensuite with double sinks, ideal for family living. The bright lower level is finished with large windows and offers excellent versatility, perfect for a home office, playroom, gym, or guest space. Lastly, it will be hard to run out of storage space in the storage area just a few steps down, providing plenty of room for seasonal items, tools, and more. This home delivers space, comfort, and unbeatable convenience in a family-friendly location ~ a true gem in the city! (id:56864)
Equity One Real Estate Inc.
1868 Maple Grove Road
Ottawa, Ontario
Stunning, Energy Star-certified, Hartland model by Tamarack, offering over 2,600 sq/ft of elegant living space (plus a fully finished basement) on a premium wide lot. Boasting 4+1 bedrooms and 5 full bathrooms. This home is designed for comfort, style, and functionality. The main level features a spacious foyer and a flexible front sitting area, ideal for relaxation. A formal dining room easily convertible to a private office, den or guest bedroom. The open-concept gourmet kitchen featuring high-end SS appliances, quartz countertops, a large island, and seamless flow into a sun-filled living room with a cozy gas fireplace. Rich hardwood flooring throughout all three levels. Upstairs, four spacious bedrooms and three full bathrooms, including two en-suites and a convenient Jack & Jill bath. The luxurious primary suite with upgraded walk-in closets and a spa-inspired 5-piece en-suite bath. A full laundry room on this level adds everyday convenience. The fully finished basement with a fifth bedroom, a full 3-piece bath, and a huge Rec room. This thoughtful layout, premium finishes, and unbeatable location, its more than just a house its the lifestyle you've been dreaming of. Don't miss your chance to make it yours. (id:56864)
Right At Home Realty
27 Desmond Trudeau Drive
Arnprior, Ontario
Well designed and move-in ready, this 3-bedroom, 2.5-bath townhouse offers great space and flexibility with a bonus room and loft area perfect for a home office or playroom. Located in a friendly neighbourhood just a short drive to the shops, restaurants, and amenities of Arnprior. Beautiful hardwood flooring on the main and second floor. Enjoy the open-concept main floor with a functional kitchen, dining area, and living room with patio doors leading to a fully fenced backyard. The partially finished basement provides even more living space, and the attached garage adds everyday convenience. A fantastic opportunity for families, first-time buyers, or investors! (id:56864)
Keller Williams Integrity Realty
1890 Louisiana Avenue
Ottawa, Ontario
Step into this mid-century beauty , an impeccably maintained executive bungalow tucked away on a quiet, tree lined street in popular Guildwood Estates. From the grand double garage to the sun-filled principal rooms and serene backyard retreat, every detail speaks to quality and comfort. Enjoy the ease of single-level living with 3 spacious bedrooms, 2 bathrooms, a warm gas fireplace in the main floor family room, a bright updated kitchen and a finished lower level for added versatility.Perfectly located near CHEO, the General Hospital, top-rated schools, parks, and premium amenities. (id:56864)
Engel & Volkers Ottawa
226 Gerry Lalonde Drive
Ottawa, Ontario
This beautifully maintained 3 Bedroom 3 Bathroom townhouse offers the perfect blend of modern comfort and convenience. Bright and spacious main floor features hardwood flooring, a large kitchen with granite countertops and stainless steel appliances and separate eating area. Opens to a sun-drenched south facing backyard with custom deck and gazebo. Second floor has a large primary bedroom with ensuite including walk-in shower, two other good sized bedrooms and second full bathroom. Lower level features a large bright living room and ample storage. This homes exudes a crisp, inviting atmosphere & shows like a new home. With all services, schools, shopping, and amenities just a short walk away, this home provides the ultimate in easy living. Quick possession available. (id:56864)
RE/MAX Hallmark Realty Group
127 Unity Place
Ottawa, Ontario
Welcome to this beautifully maintained 3-bedroom, 3-bathroom detached home built by Mattamy in 2022, nestled in Collection, one of Stittsvilles most desirable family-friendly communities. Situated on a quiet street, this home offers the perfect blend of comfort, style, and convenience. In the main level, the open-concept offers you a formal dining room, family room and big kitchen, and large windows that fill the home with natural light. Upstairs, the spacious primary suite offers a private retreat with a luxurious ensuite featuring a glass shower and tub. Two additional bedrooms provide flexible space for kids, guests, or home offices.The full, unfinished basement with a 3-piece rough-in awaits your personal touch ideal for a future rec room, gym, or media space. Outside, enjoy a private fully fenced backyard perfect for summer BBQs, gardening, or quiet evenings under the stars. Conveniently located just steps to parks and public transit, and minutes from schools, shopping, and diningthis home truly has it all. Whether you're a growing family or an investor, this is a property you dont want to miss. Meticulously cared for and move-in readybook your private showing today and experience the best of Stittsville living! (id:56864)
Home Run Realty Inc.
62 Columbus Avenue
Ottawa, Ontario
This newer-built semi-detached duplex offers a total of six bedrooms and five bathrooms across two self-contained units. The upper unit features four bedrooms and three bathrooms, currently rented for $5,500 per month. The lower unit includes two bedrooms and two bathrooms, vacant and rent-ready with a projected rental income of $2,500 per month. Ideally located in a highly walkable and well-connected central Ottawa neighborhood with easy access to shops, parks, schools, and public transit. The property showcases thoughtful design with separate entrances, separate heating systems, and dedicated parking for both units. Notable features include dual quartz kitchens, custom fireplaces, soundproof windows, and nine-foot ceilings throughout. A true highlight is the private rooftop terrace with panoramic downtown views, gas BBQ hookup, and rough-ins for a rooftop kitchen and sauna, perfect for entertaining or relaxing in the heart of the city. The lower unit also features radiant heated floors throughout the basement for added comfort. With high-end finishes and a flexible layout, this property is ideal for multigenerational living, rental income, or live-in ownership with a mortgage helper. The property includes separate heating systems for each unit and generates a projected $96,000 per year income with $84,000 net operating income and a strong 6.22 percent cap rate. Whether you're a savvy investor or an owner seeking luxury with upside, this is the kind of asset that doesn't just hold value, it elevates your portfolio! (id:56864)
Exp Realty
62 Columbus Avenue
Ottawa, Ontario
This stunning newer-built 4+2 bdrm & 5-bath home combines comfort, versatility & panoramic views. Steps to NCC bike lanes, x-country ski trails & Rideau River, its packed w/ luxury upgrades galore. The main flr boasts an open-concept layout perfect for entertaining, w/ bright living space, family rm & well-equipped Laurysen custom kitchen featuring sleek quartz counters, dbl islands & top SS appliances. Dining seamlessly connects to living rm w/ cozy gas fireplace, creating a warm, inviting vibe. Spacious dining area hosts large groups for special events. Boasting 9-ft ceilings on every lvl, this home is bright, open & airy throughout. 2nd flr has 4 spacious bdrms incl. a primary suite w/ custom walk-in & luxe 5-pc ensuite w/ dbl sinks, tub & drainless seated shower. Other 2 bdrms share a full bath w/ dbl sinks & tiled tub. Luxurious quartz laundry rm & ample closets conveniently on this lvl. Legal secondary dwelling unit w/ private entrance offers great in-law or income potential. Basement includes 5th & 6th bdrms (one ensuite), full bath, rec rm, full kitchen, laundry & storage. Separate side entrance makes it ideal for teens, guests or private suite. A stunning 200+ sq ft rooftop terrace w/ panoramic downtown views, gas BBQ hookup, rooftop kitchen connections & sauna-ready wiring. No yard upkeep more time to relax & entertain! In a truly special neighbourhood w/ easy access to Rideau River, parks, local amenities & hidden gems. Extras: hot water on demand, single garage w/ storage loft, 2 extra parking spots. High-end upgrades, smart layout & prime location make this home a rare find! (id:56864)
Exp Realty
36 Conch Way
Ottawa, Ontario
*OPEN HOUSE Sunday, June 22, 2025 from 2-4PM*. Welcome to 36 Conch Way! This impeccably maintained and upgraded Minto Magnolia model offers over 3,000 sq. ft. of above-grade living space, a finished basement, and a backyard retreat perfect for families and entertainers alike. Step inside to discover a main floor featuring 9 ft ceilings with elegant marble tile and premium hardwood floors that extend throughout. The home's thoughtfully designed open-concept layout is anchored by a stylish kitchen with many upgrades, including a large custom island for entertaining, custom cabinetry, built-in stainless steel appliances and floating shelves. Throughout the main level, you will find a private home office, mudroom and spacious living and dining rooms, both which feature coffered ceilings. The cozy living room is highlighted by a custom stone wall fireplace, bringing warmth into the home. The mudroom, conveniently located off the garage, includes custom built-ins for practical and stylish storage for the whole family. Upstairs, you'll find four spacious bedrooms. The primary suite is a true retreat, offering a feature wall, two walk-in closets, and a luxurious 5-piece ensuite. The second bedroom has its own private ensuite, while the remaining two bedrooms are connected by a Jack & Jill 4-piece bathroom. The fully finished basement extends your living space with a large family room, a second gas fireplace, and a sleek 2-piece bath. Outside, enjoy summer to the fullest with a three-tier composite deck, hot tub, and a fully fenced backyard, making it your own escape. This home blends space, comfort, and top-tier finishes in a family-friendly location. Don't miss your opportunity to make it yours! (id:56864)
Royal LePage Team Realty
124 - 2191 Stonehenge Crescent
Ottawa, Ontario
Beautifully updated and move-in ready, this 3-bedroom, 2-bathroom townhome offers stylish comfort and thoughtful upgrades throughout. The main floor features a bright eat-in kitchen with a bay window and an open-concept living and dining area with large windows that fill the space with natural light. Enjoy added privacy in the backyard with no direct rear neighbours, backing perpendicularly to other units. Upstairs, the spacious primary bedroom boasts a full wall of closets. The finished basement includes a generous rec room along with laundry and storage space. Additional updates include laminate flooring and trim, modern light fixtures, and full interior paint. Key mechanicals include a roof (2015), furnace (approx. 2014), and A/C and hot water tank (2022). Ideally located near the shops and amenities of Innes Road, with easy access to the Blair LRT Station and Gloucester Centre (just a 25-minute walk). Enjoy use of the community pool and recreation centre*no pet restrictions. (id:56864)
Engel & Volkers Ottawa

