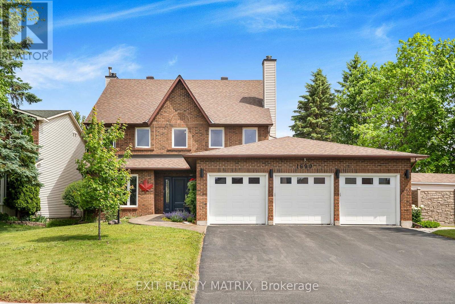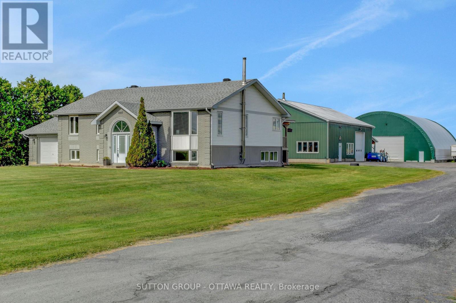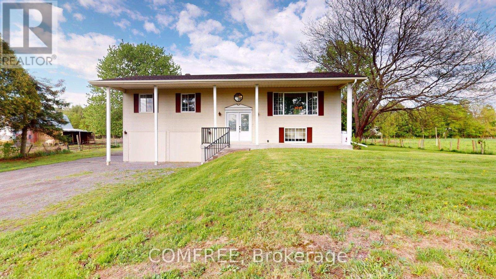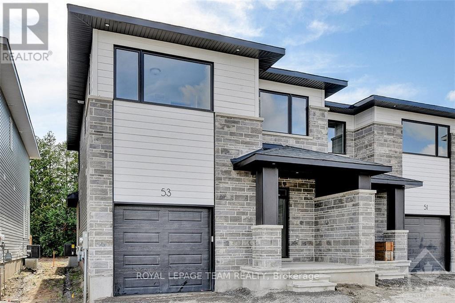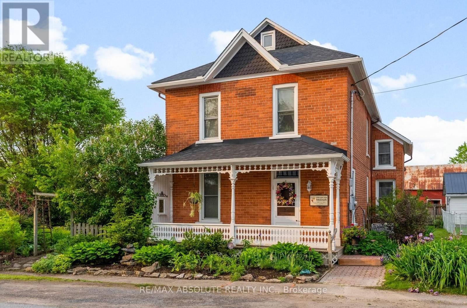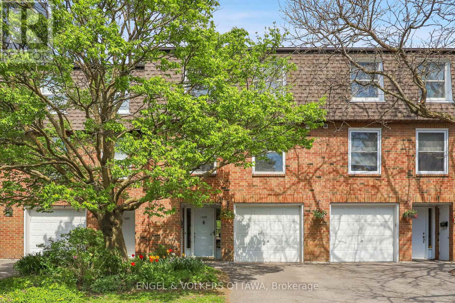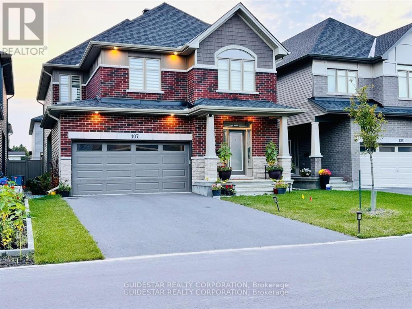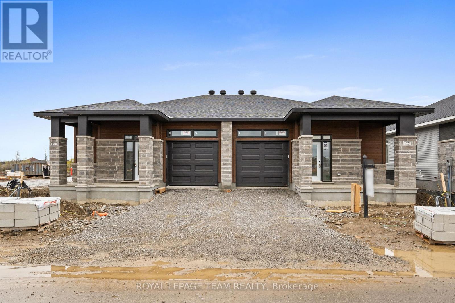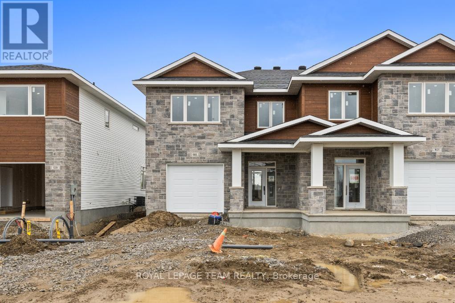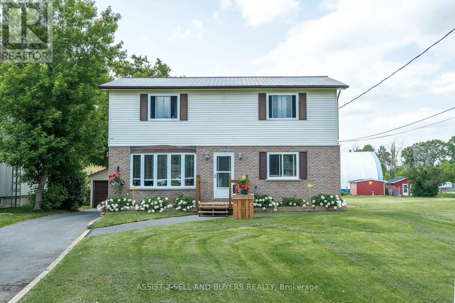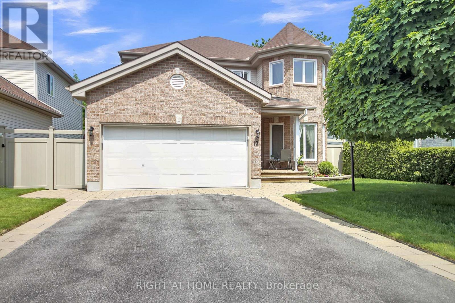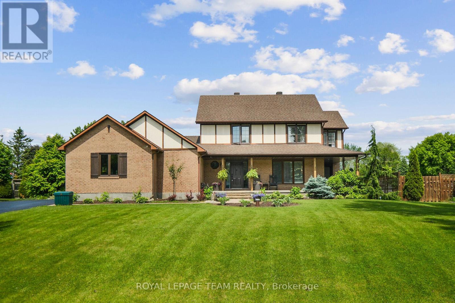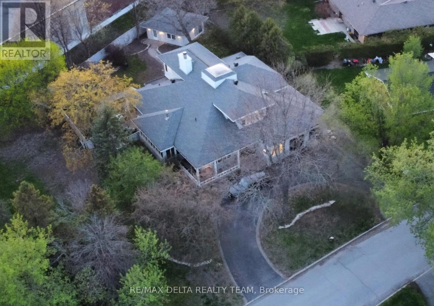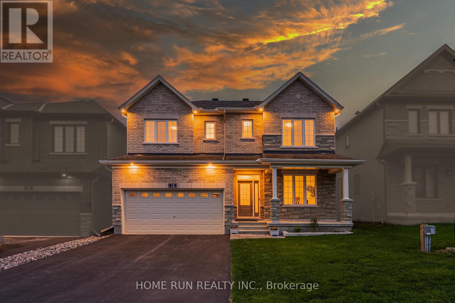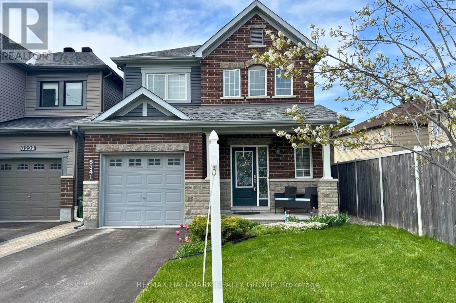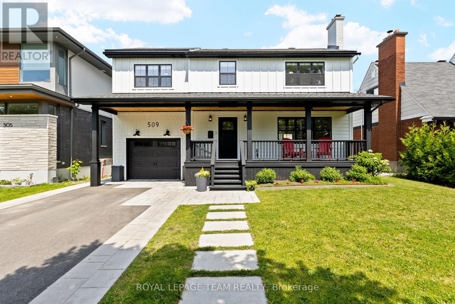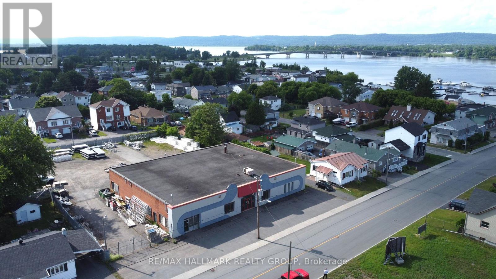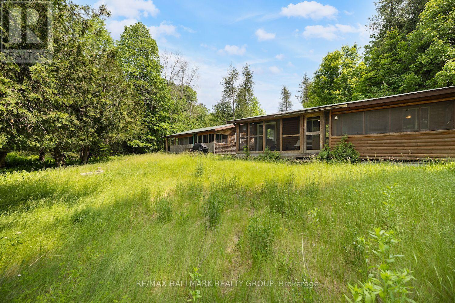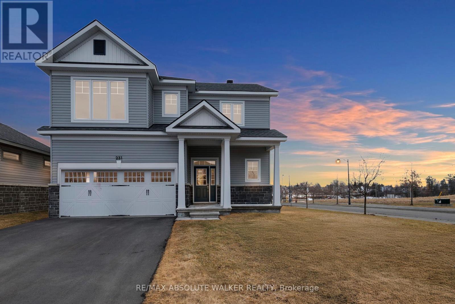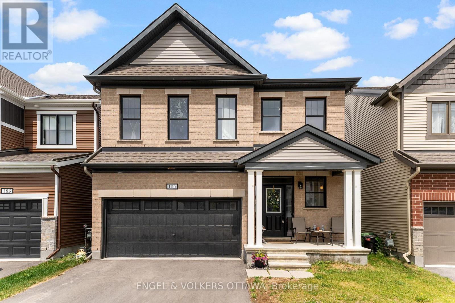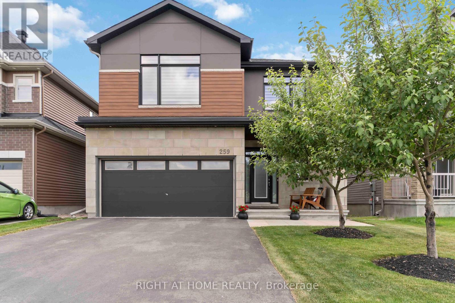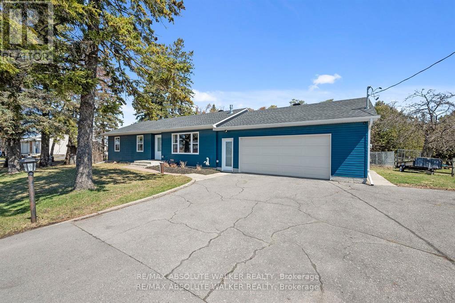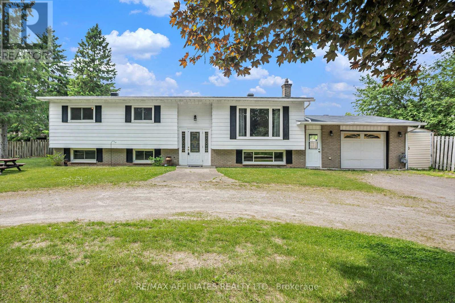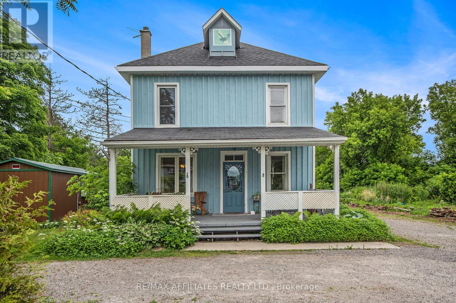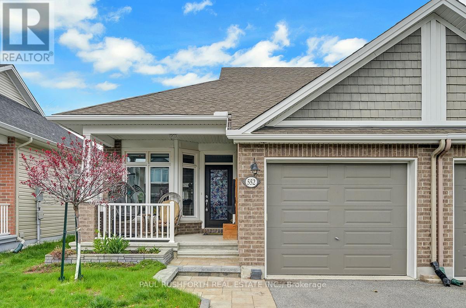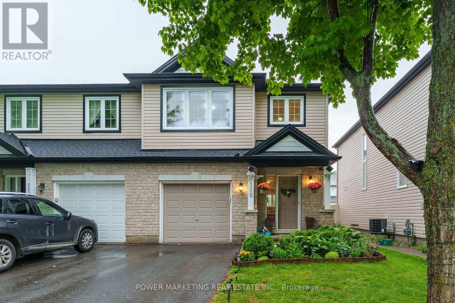1690 Caminiti Crescent
Ottawa, Ontario
**OPEN-HOUSE SUNDAY JUNE 22nd @ 1-3PM** Welcome to 1690 Caminiti - A rare, generational 3-storey home on a premium corner lot, offering just over 3,250 sq ft through out the home! This 4-bedroom + den/office/optional 5th bedroom, 4-bathroom home combines timeless curb appeal with modern upgrades. The ultra-wide driveway, 3-car garage, and custom walkway set the tone from the moment you arrive. Inside, hardwood flooring flows across all three levels. The main floor features a spacious mudroom with garage access, a formal dining room, a sun-soaked living area with a wood-burning fireplace, and a fabulous custom Louis LArtisan kitchen with granite countertops, open to the eating area and family room. It also includes an induction stove, convection double oven, Miele panel-ready dishwasher, and a second fridge/freezer tucked into the massive walk-in pantry. Upstairs, the second level offers two large bedrooms, two fully renovated bathrooms (2012 and 2024), and a cozy flex space with its own wood-burning fireplace. Its perfect as a family room or can easily be converted into a fifth bedroom.The third floor includes two more generous bedrooms and another newly updated full bathroom (2024).The fully finished basement adds versatile living space with luxury vinyl plank flooring, ample storage, and a bonus room currently used as an office. Its pre-wired with Cat8 ethernet, making it ideal for remote work or hobbies. Step outside to your private backyard retreat featuring a spacious deck perfect for relaxing or entertaining, a heated in-ground pool with a custom safety cover, a new liner (2022), and an updated pump and chlorinator (2024). The new Rubberkrete pool surround is bordered by mature perennials, a natural gas BBQ hookup, and a pool shed for added convenience. Located in the heart of Fallingbrook. Walk to schools, parks, trails, and shopping. Everything you need is just around the corner in this family-friendly neighbourhood. (id:56864)
Exit Realty Matrix
7 Anthony Street
Cornwall, Ontario
Charming 2-bedroom bungalow just steps from the St. Lawrence River and the scenic bike path, with a lovely view from the covered front porch. Inside, the spacious living and dining rooms feature beautiful original hardwood floors and a large picture window that fills the space with natural light. A cozy eat-in kitchen adds to the homes charm. The fully finished basement extends the living space with a generous rec room, a 3-piece bathroom, a private office, and room for a potential third bedroom. Outside, enjoy the fully fenced backyardideal for kids, pets, or relaxing eveningsand a detached one-car garage for added convenience. A perfect blend of character, comfort, and location! As an added bonus, it seems as though there may be a possibility of future development in the attic (id:56864)
RE/MAX Affiliates Marquis Ltd.
1887 Champlain Street
Clarence-Rockland, Ontario
Perfect for hobbyist who requires workshop and storage. Well maintained/upgraded bungalow located on 1.64 acres with separate private driveway to access outdoor buildings. Includes: Large (heated/hydro/water,c/air) workshop 60ft x 40ft, new cover all(w/hydro) 65ft x 80ft, lean to beside workshop (18ft x 40ft). Home features: remodeled open concept kitchen, upgraded bathroom, hardwood flooring, patio doors leding to spacious newer deck, separate entrance from garage to lower level, huge family room w/woodstove in lower level, 3+2 bedrooms(one bedroom currently used as office, 2 full bathrooms. Must be seen!! Ready to move-in. (id:56864)
Sutton Group - Ottawa Realty
4437 County Road 12
South Stormont, Ontario
Escape from the city and enjoy Country living at its best in this Raised Ranch style bungalow on a 2. 62 acre lot with mature trees and lots of space and privacy. Upstairs has 3 large bedrooms with ample closet space and a full 5 piece bath. Eat in Kitchen with oak cabinetry and a walkout deck overlooking your private backyard. Bright formal dining area and a large living room for entertaining. Downstairs has a walk out to the patio and backyard, a fully finished rec room with wet bar for entertaining and a new large gas fireplace (2024) that can warm the house for those fall and winter evenings. There is a large 5 piece bathroom with laundry off the rec room as well as a large fourth bedroom or flex room. From the rec room there is access to a workshop and the utility room and an additional side entrance. The house has many updates including an updated main floor bathroom, updated downstairs bathroom, the house has been completely painted, new flooring upstairs, new eavestrough, so its move-in ready. Roof was done in the Fall 2017. Propane Furnace installed Fall 2022. Outside there is a large storage building with a loft and water and electricity measuring 14 m x 8 m. There is a 4 bay storage shed with one end enclosed with electricity close by measuring 21 m x 7.5 m. Room for all the toys. Easy commute to Ottawa, Montreal or Cornwall. Close to Long Sault and Ingleside. This home is the perfect country retreat. (id:56864)
Comfree
1017 Moore Street
Brockville, Ontario
**An Open House will be held at 1 Duke Street on Monday, June 23rd from 11am-1pm.** Nestled in a prime location just minutes from Hwy 401 and surrounded by local amenities, the Stratford model by Mackie Homes, offers both convenience & style. Boasting 2,095 sq. ft. of living space, this home features a bright, open-concept layout with 3 bds, 3 bths & an oversized single-car garage. The kitchen, complete with a centre island, granite countertops, a pantry & a versatile office nook, is perfect for both everyday living & entertaining. The dining room seamlessly extends to the sundeck & backyard, offering the perfect indoor-outdoor flow for hosting or relaxing outdoors. Upstairs, the primary bd features a walk-in closet and a 5-pc ensuite. Two additional bds, a family bth & a laundry room complete the 2nd level. An appliance package valued up to $5,000 is available with this property for a limited time. Conditions apply. (id:56864)
Royal LePage Team Realty
27 Burndale Road
Ottawa, Ontario
Beautiful and spacious 5-bedroom, 2.5-bathroom home nestled in a mature, tree-lined setting in desirable Blackburn Hamlet! This well-maintained home features refinished hardwood floors, a newer hardwood staircase with updated railing, and tastefully renovated kitchen and bathrooms. The eat-in kitchen offers quartz countertops, ample cabinetry, and generous counter space ideal for both daily living and entertaining. The main floor showcases an open-concept living and dining room filled with natural light, as well as a cozy family room with a wood-burning fireplace and patio doors leading to the private backyard. Step outside to enjoy a serene outdoor space that backs onto a tranquil bike and walking path, just steps from the park. Upstairs, the large primary bedroom includes a beautifully updated ensuite, while all additional bedrooms are generously sized, providing comfort and versatility. The partially finished basement offers excellent storage and potential for a workshop or hobby area. Additional highlights include a double car garage, stucco exterior completely redone in 2015, and a roof replaced in 2013/2014 with extensive drainage work (sheeting, flashing, The chimney was re-parged in 2024, and the furnace in 2021 and remains under warranty with servicing up to date. The water heater is rented from Vista Credit (rental began September 12, 2019).Located in a welcoming, family-friendly neighbourhood close to schools, transit, and all amenities this is a wonderful place to call home! 24hr Irrevocable on all offers. (id:56864)
RE/MAX Delta Realty Team
26 - 3211 Bannon Way
Ottawa, Ontario
A Standout Opportunity, This End Unit Enjoys One of the Best Locations in the Complex, With No Rear or Side Neighbours and Unmatched Privacy. Inside, You're Welcomed by a Bright and Functional Open-Concept Kitchen and Living Area With Pot Lights. The Kitchen Overlooks and Opens Directly Onto a Fully Fenced, Maintenance-Free Yard Finished With Interlock and Turf. Upstairs Features a Primary Bedroom With Barn Door Walk-In Closet. Two More Well-Sized Bedrooms and a Full Four-Piece Bath Complete This Level. The Finished Basement Adds a Two-Piece Bath, Laundry, New Flooring, Pot Lights, and Additional Storage. The Home Is Entirely Carpet-Free, With Durable, Water-Resistant Vinyl Flooring Throughout, and Recent Upgrades Include Forced Air Heating and Cooling. Located in the Heart of Blossom Park, Just Steps From Parks, Schools, Shopping, Transit, and Bank Street, This Location Offers Both Convenience and Comfort. A True Turn-Key Property, Move in and Enjoy From Day One. (id:56864)
Avenue North Realty Inc.
2058 Wildflower Drive
Ottawa, Ontario
Beautifully redesigned, fully-renovated 3 bedroom, 4 bathroom home in an amazing location! The main floor features a spacious dinning room adjoining living room, both with large windows beaming with natural light. The immaculate kitchen has a large island, ample counter and cupboard space, all with a modern feel. Stunning hardwood floors throughout. Upstairs you'll find 3 large bedrooms, and a spa-like full bath. Master bedroom includes a large bay window. This home's unique layout also offers an additional family room on the second level. Fully-finished basement that could be used as a rec room, home office, play room or gym. Backyard features a large deck, pergola and hot tub, perfect for entertaining or relaxing.Exclusions: Side Shed, Firetable, Eufy Doorbell Camera, Basement Mini Fridge and Freezer. ** This is a linked property.** (id:56864)
Power Marketing Real Estate Inc.
205 Daly Avenue
Ottawa, Ontario
On storied Daly Avenue, find a rare end-unit townhome framed by a lush front garden, blooming magnolia, and classic red brick façade. Inside, discover soaring ceilings, original medallions, radiant heat, and rich hardwood floors. The living room dazzles with a marble-mantled cast-iron fireplace; the formal dining room impresses with scale, light, and elegance. An expansive kitchen addition features natural wood cabinetry, stainless steel appliances, a bistro-style window, and direct access to a two-level deck. Enjoy sunset views, a private fenced terrace, and rare garage. Upstairs: a cozy family room with wood-burning fireplace, two spacious bedrooms, including a breathtaking primary suite with renovated ensuite. Climb higher to find a secret rooftop terrace with panoramic skyline views, and a skylit loft with two more bedrooms, full bath, and dreamy reading nook. Part of a commemorated heritage trio, 205 Daly is designated under the Ontario Heritage Acta soulful and extraordinary downtown home. (id:56864)
Royal LePage Team Realty
167 Macfarlane Street
Mississippi Mills, Ontario
Step back in time with this beautiful century home in the picturesque village of Pakenham. Brimming with character and timeless elegance this historic gem offers a rare opportunity to own a piece of local heritage while enjoying the comforts of modern living. Inside you will find generously sized rooms, tall ceilings, and classic architectural details that speak to the homes rich past. The layout is both functional and welcoming. The main floor offers a large front office or family room off of foyer, sun filled eat in kitchen with island and main floor laundry, living room with natural gas fireplace, 3 piece bath, mudroom and additional room which could be a home office or shop? Upstairs there are 3 good sized bedrooms, 3 piece bath with claw foot tub, additional storage room and stairs to the third level storage area with potential to be finished for additional living space. Outdoors, nature lovers will be enchanted by the extensive perennial gardens, flowering bushes, raspberry and blackberry patch and mature trees that surround the home- creating a private park like setting. Whether you are sipping coffee on the front porch or walking through the blooming landscape, the tranquility is unmistakable. Located just steps from Pakenham's charming shops, the iconic Five Span Bridge, and scenic walking trails, this home is perfect for those who appreciate heritage, community and natural beauty. (id:56864)
RE/MAX Absolute Realty Inc.
22 Bonfield Private
Ottawa, Ontario
Super clean upper end unit with two bedrooms each with their own ensuite on a quiet enclave. The two story home has been completely repainted, professionally cleaned and is in move in condition. The open concept layout offers a spacious dining area and living room, a large kitchen with loads of cabinet and counter space with an eating area behind it that makes a great office. The upper level offers two large bedrooms each with their own full bath and ample closet space, convenient laundry and a storage room. Spacious and open with two balconies, new AC, washer/dryer and stove, all in a fantastic location with parks, transit, walking trails, restaurants and schools at your doorstep. Excellent home or investment opportunity. Some photos have been virtually staged. (id:56864)
Paul Rushforth Real Estate Inc.
8296 Corlyon Street
Ottawa, Ontario
Welcome to this spacious and beautifully maintained raised bungalow in the charming village of Metcalfe. Set on a large lot with no rear neighbours, this home offers the perfect blend of privacy, comfort, and family-friendly living.Step inside to discover an inviting open-concept layout featuring a bright kitchen with plenty of counter space and storage, ideal for everyday living and entertaining. The main level includes two generous bedrooms. One bedroom features a cheater ensuite, and the other is large enough to make into two bedrooms! The main floor also has a large family room and bonus room that can be used any way you like! The fully finished lower level is flooded with natural light and offers exceptional living space with a large rec room, primary bedroom with a dressing room and stunning primary ensuite with stylish finishes and a spa-like feel. It also offers plenty of room for a home office, gym, or play area. Enjoy summer days in your private backyard oasis complete with an inground pool and plenty of space for kids, pets, or gardening. With no rear neighbours, you'll love the peace and quiet that comes with this sought-after location. Located in a friendly, established community just minutes from schools, parks, and amenities, this home is perfect for anyone looking for space, comfort, and a great lifestyle in Metcalfe. (id:56864)
Exit Realty Matrix
1089 Borden Side Road
Ottawa, Ontario
Beautifully maintained and move-in ready, this bright and spacious 3 bed, 3 bath condo townhouse! The main floor features a versatile family room with direct access to the fully fenced backyard a space that could also be used as a home office or a fourth bedroom. The second level, filled with natural light, offers a spacious living and dining area, along with a well-appointed kitchen featuring plenty of storage. The top level offers three generously sized bedrooms, a full family bath, and a private ensuite in the primary bedroom, complete with a new shower door. Additional highlights include hardwood flooring throughout, hardwood staircases, inside access to the garage, a main floor powder room, a high-end Mitsubishi heat pump for efficient heating and cooling, and a wood stove added in 2023. Recent updates include fresh paint throughout (May 2025), a new fence (June 2025), roof (2021), driveway (2018), and sealed garage floor (2024).This well-managed condo community shares access to a saltwater pool, clubhouse, playground, and beautifully landscaped common areas. Located close to transit, shopping, recreation, and just minutes from Downtown and Carleton University. (id:56864)
Engel & Volkers Ottawa
107 Heirloom Street
Ottawa, Ontario
This stunning and upgraded Claridge Cumberland model, built in December 2022, features 5 bedrooms, 3.5 bathrooms, and 3,355 sq. ft. of living space, including 2,590 sq. ft. above ground and a 765 sq. ft. finished basement. With numerous modern upgrades throughout, this home blends style and comfort perfectly for family living. As you step inside, you're greeted by a sense of warmth and openness, especially with the formal living and dining areas that make a striking first impression. The main floor is designed for both relaxed living and sophisticated entertaining. A two-way fireplace divides the living room and sun-drenched great room, infusing both with warmth and character. Large windows line the great room, allowing natural light to flood the space, with remote-controlled custom-fit blinds for added convenience and style. The great room offers ample space for family relaxation and casual socializing. The upgraded kitchen is a chef's dream, with sleek quartz countertops, custom cabinetry, high-end stainless steel appliances, and a spacious island for prep, quick meals, or entertaining. A walk-in pantry provides additional storage, keeping the kitchen organized and functional. The second floor is designed for comfort, featuring four spacious bedrooms, including a master suite with a luxurious five-piece ensuite and a walk-in closet. Additionally, there is a second full bathroom, ensuring convenience for both family members and guests.. A versatile loft space can be used as an office, reading nook, or play area. The fully finished basement includes a spacious recreation room, ideal for movie nights or activities, a fifth bedroom for guests or a home office, and an additional full bathroom. The garage is roughed in for an electric car charging station. Fully fenced backyard offers plenty of space for outdoor activities, gardening, or simply enjoying the fresh air. Home is just minutes from the LRT, shopping, top rated schools and parks. (id:56864)
Guidestar Realty Corporation
D - 40 Maclaren Street
Ottawa, Ontario
Stylish 3-Storey Row Home in the Heart of the Golden Triangle Steps from the Canal! Welcome to your ideal urban retreat! This beautifully updated FREEHOLD row unit offers three levels of bright, open living space in one of Ottawa's most sought-after neighbourhoods. The main floor features a spacious open-concept layout perfect for entertaining, complete with a cozy gas fireplace, modern kitchen with granite countertops and stainless steel fridge and stove, and walkout access to a private deck with gas BBQ hookup perfect for summer evenings. Upstairs, you'll find a generously sized second bedroom and full 4-piece bath, while the third floor is your private sanctuary, featuring a large primary bedroom with ensuite bath, walk-in closet, private terrace, and the convenience of in-suite laundry. The lower level offers a flexible bonus space ideal for a home office, gym, or extra storage, with direct garage access and an oversized closet. Unbeatable location steps to the Rideau Canal, bike paths, the Ottawa U footbridge, and all the shops and restaurants on Elgin Street. Don't miss your chance to live in the heart of it all book your showing today! (id:56864)
Power Marketing Real Estate Inc.
103 - 360 Patricia Avenue
Ottawa, Ontario
Modern 1-Bedroom Condo in the Heart of Westboro "Q-West" This contemporary 1 bedroom + 1 bathroom unit is in true move-in condition! With underground parking and a storage locker is perfectly situated in the vibrant heart of Westboro. Enjoy urban convenience with public transit, highway access, shopping, acclaimed restaurants, and the revitalized Westboro Beach all just steps away. The open-concept layout features a stylish kitchen complete with stainless steel appliances, quartz countertops, and high ceilings (mainfloor is 11") that flow seamlessly into the sun-filled living area. Oversized windows bathe the space in natural light, while in-suite laundry adds everyday convenience. Set on the main Floor raised above street level for added privacy and security this unit offers easy access without needing to use the elevator. With flexible possession available, its move-in ready. Q-West offers resort-style amenities including: * Rooftop terrace with stunning views of the Gatineau Hills *Outdoor dining & lounge area *Home theatre, party room, and a private courtyard *Fitness centre, yoga room, sauna & steam room *Pet grooming station, ski tuning area, and ample bike storage *Full-time superintendent for added peace of mind *Bonus: No rear Neighbours (Bank Note Company parking lot is typically empty evenings & weekends). Live your best life in one of Ottawa's most sought-after neighbourhoods. Whether you're walking to your favourite café, dining al fresco, or taking a dip in the Ottawa River (at Westboro Beach), this unit is condo. living at its finest. (id:56864)
RE/MAX Hallmark Realty Group
1261 Potter Drive
Brockville, Ontario
**An Open House will be held at 1 Duke Street on Monday, June 23rd from 11am-1pm.** Welcome to this beautifully designed, semi-detached bungalow in Stirling Meadows. The Winchester Model, by Mackie Homes offers approximately 1377sq ft of above ground living space, 2 bedrooms, 2 bathrooms & a one-car garage. The interior is perfect for entertaining, accented by an open floor layout with a natural gas fireplace & a patio door to the covered porch. The kitchen boasts abundant cabinetry, granite countertops, a centre island & a storage pantry. Two bedrooms are finished in wall to wall carpet, including the primary bedroom that is complete with a walk-in closet & 3-pc ensuite with a shower & single vanity. Set in a new community within easy reach to the 401 and Brockville's amenities including stores, restaurants & recreation. (id:56864)
Royal LePage Team Realty
11 Westerra Way
North Grenville, Ontario
SPARKLING & Energy-Efficient--Bungalow--Forest Creek neighbourhood in Kemptville! Nestled in this sought-after neighbourhood, this sparkling, energy-efficient bungalow offers the perfect blend of modern convenience and cozy charm. From the moment you step onto the inviting covered front porch, you will be welcomed into a beautifully designed open-concept living space with gorgeous hardwood flooring and abundant natural light.The spacious living room is the ideal spot to relax, while the upgraded kitchen boasts custom cabinetry, a large pantry, and a stylish island with a breakfast bar and sink. High-end stainless steel appliances are included, namely: a KitchenAid induction range, Maytag microwave/convection hood fan, refrigerator, and built-in dishwasher.The dining area seamlessly connects to the kitchen and living room and provides direct access to an expansive backyard deck, perfect for outdoor entertaining.This home features two generously sized bedrooms on the main level. The primary suite offers a walk-in closet, a luxurious 4-piece ensuite, and private deck access, creating the perfect retreat. A second bedroom is conveniently located near the main 4-piece bath and main-floor laundry. Enjoy inside access to an attached double garage (22' x 20') which can accommodate larger vehicles.The professionally finished basement adds even more living space with a bright family room, home office area, and a third bedroom. A large 3-piece bathroom and a spacious utility/storage room complete the lower level. Step outside to enjoy the fully fenced backyard, complete with a storage shed + space for gardening, play, or relaxing in the fresh air. Located just minutes from Kemptville's fantastic shops and amenities, and with easy access to the North Grenville Rail Trails, this home offers the best of both worlds. (id:56864)
Keller Williams Integrity Realty
1058 Turner Drive
Brockville, Ontario
**An Open House will be held at 1 Duke Street on Monday, June 23rd from 11am-1pm.** Situated on a premium pie-shaped lot in the new community of Stirling Meadows, Brockville, this home combines modern convenience with thoughtful design. Offering easy access to Highway 401, shopping, and amenities, the 'Stirling Hemlock Hip Roof' model by Mackie Homes delivers approximately 1,539 sq. ft. of well-planned living space. Features include three bedrooms, two bathrooms, and an open-concept layout that is perfect for both entertaining and family living. The kitchen highlights ample cabinetry, sleek stone countertops, and a centre island that serves as the ideal gathering spot. The dining area and great room provide a warm, inviting space with a cozy fireplace and direct access to the backyard. Additional features include a dedicated laundry room and a convenient family entrance with interior access to the oversized single garage. The primary bedroom is a peaceful retreat, featuring a walk-in closet and a beautifully designed 4-piece ensuite. An appliance package valued up to $5,000 is available with this property for a limited time. Conditions apply. (id:56864)
Royal LePage Team Realty
1070 Turner Drive
Brockville, Ontario
**An Open House will be held at 1 Duke Street on Monday, June 23rd from 11am-1pm.** Located in the new community of Stirling Meadows, Brockville, this detached bungalow offers convenience and comfort with easy access to Highway 401 and nearby shopping and amenities. The 'Stirling Hemlock Hip Roof' model by Mackie Homes provides approximately 1,539 sq. ft. of thoughtfully designed living space, featuring three bedrooms, two bathrooms, and an open-concept layout that enhances functionality and flow. The kitchen boasts generous cabinetry, sleek stone countertops, and a centre island that is perfect for casual dining. The dining room and great room create a welcoming space, complete with a cozy fireplace, and access to the sundeck and backyard that is ideal for outdoor enjoyment. Additional highlights include a dedicated laundry room and a family entrance with interior access to the oversized single garage. The primary bedroom is a private retreat with a walk-in closet and a beautifully designed 4-piece ensuite. An appliance package valued up to $5,000 is available with this property for a limited time. Conditions apply. (id:56864)
Royal LePage Team Realty
1005 Moore Street
Brockville, Ontario
**An Open House will be held at 1 Duke Street on Monday, June 23rd from 11am-1pm.** Welcome to 1005 Moore Street in Stirling Meadows, Brockville. With easy access to Highway 401 and nearby shopping amenities, this semi-detached home offers both a prime location and quality craftsmanship. The 'Thornbury 4-Bedroom Model' by Mackie Homes features approximately 1,868 sq ft of thoughtfully designed living space across all levels. Filled with natural light, the bright, open-concept interior is perfect for families and hosting. The kitchen, designed with a centre island, stone countertops, and a pantry, allows clear sightlines to the living and dining areas. Additional features include an exterior sundeck overlooking the backyard and an attached, oversized single garage. Upstairs, you will find four bedrooms, a family bathroom, and a convenient laundry room. The primary bedroom is complete with a walk-in closet and an ensuite bathroom. (id:56864)
Royal LePage Team Realty
17407 County Rd 18 Road
South Stormont, Ontario
Welcome to beautiful historical St Andrews West. This 2275sq ft country retreat will give your family plenty of room to grow. As you enter you are in a spacious living area with so much natural light for those family game nights in. The kitchen boosts plenty of cabinets, all appliances including a gas stove, and an island for kitchen chats in the morning. The kitchen and dinning area are open and overlook your amazing deck and yard. The main floor has an additional living space, bathroom and a bedroom or office to meet your needs. Upstairs is even more spacious with 3 bedrooms and a full bathroom. The house just keeps getting better. The basement is fully finished with a bedroom, laundry room, rec room and plenty of storage. As you head out to your yard the deck is meant for those family gatherings with a gazebo for the shade lovers and plenty of seating in the sun. The 20x50 garage is not only going to be great to escape the snow but has room to store your goodies too. That is not all in the back of the garage you will find a recreation room with a bar, fridge and plenty of space to wait out the mosquitoes before heading out to the fire pit. There have been plenty of upgrades for you in this gem, furnace 2018, decks 2021, cork leather top flooring 2011 and all windows but one have been changed over the last 5 years. Take some time to see this home in the heart of St Andrews minutes from Cornwall and easy commute to Ottawa being steps away from highway 138. (id:56864)
Assist-2-Sell And Buyers Realty
404 Kitchener Street
Hawkesbury, Ontario
To be sold together with the adjacent vacant lot at 396 Kitchener. PIN 541670360. Property is being sold as is with no warranties. The seller has not lived in the house. A good family home in a great location near schools and park. Plenty of space for the entire family with a large kitchen having plenty of cabinets and countertops, a cozy living room, 3 bedrooms and 2 bathrooms. A great fenced backyard and close to all amenities. Furnace is 2015, roof is 2021, 200 amp electrical breakers. Pool is not running, no warranties on it's condition. Quick possession! (id:56864)
Exit Realty Matrix
4517 Roger Stevens Drive
Ottawa, Ontario
Nestled on 2.03 acres of very private, wooded landscape, 4517 Rogers Stevens Drive offers a serene retreat with a thoughtfully designed, custom-built home completed in 2019 by the original owners. The property features a distinctive roundabout driveway leading to an impeccably maintained residence that exudes brightness and openness throughout. The home boasts two bedrooms plus a versatile den, ideal for a home office, and two full bathrooms, including a luxurious primary ensuite with a walk-in closet featuring custom shelving. The main bathroom is complemented by a stand-alone bathtub and walk-in shower. Inside, the house showcases tile and engineered hardwood flooring, a bespoke kitchen with a gas range stove, breakfast bar island, and an outlet for under-cabinet lighting, perfect for culinary enthusiasts. The primary bedroom offers a private retreat with a 3-piece ensuite and walk-in closet. Designed for accessibility, the home includes wheelchair-friendly doorways and hallways, alongside in-floor radiant heating throughout the house, attached garage, and workshop. The interior entry from the heated attached garage simplifies daily routines. The heated workshop, with oversized garage doors suitable for RV storage and custom workbenches with electrical hookups, provides ample space for projects. Built with ICF construction and equipped with a durable metal roof with ice guards on both the house and detached garage, this property combines durability with efficiency. Additional features include extra face cabinets ready for personalized color choices, an oversized patio door, and an electrical outlet for under-cabinet lighting. Located just a 15-minute drive to Smiths Falls, residents enjoy convenient access to shopping, dining, and amenities while relishing the tranquility of this private, meticulously maintained estate. (id:56864)
Royal LePage Team Realty
150 Ruskin Street
Ottawa, Ontario
Nestled in the sought-after Civic West neighbourhood, this beautiful 4-bedroom home is just steps from Hampton Park and the scenic trails of the Experimental Farm. Spacious and sun-filled floor plan offers an expansive living and dining room with attractive leaded glass windows. The home features original hardwood floors - oak hardwood throughout the main level and maple hardwood floors on the second level. Renovated kitchen with granite counters, marble backsplash and SS appliances. Enjoy the flexibility of two main level bedrooms (or bedroom and home office -you decide!) plus a renovated 4-piece bathroom. The second level boasts two additional bedrooms, a walk-in closet and renovated bathroom. Both bathrooms feature marble mosaic floors. The finished basement expands your living space with a generous rec room, sauna, wine cellar, cedar room, bathroom, and laundry area. A convenient mudroom leads to the private, south-facing backyard. Detached single car garage. Roof re-shingled ~2014 , garage roof re-shingled 2024, Gas Boiler and Hot Water Tank 2022, most windows replaced. Excellent location - walk or bike over the Jackie Holzman bridge leading to the trendy shops and restaurants of Wellington Village, Elmdale Tennis Courts & Parkdale Market! Full list of upgrades available. 72 hour irrevocable on all offers. Photos taken prior to tenants moving in and some photos are virtually staged. (id:56864)
RE/MAX Hallmark Realty Group
13 Sirocco Crescent
Ottawa, Ontario
Welcome to this beautiful 4-bed, 3-bath detached home in the highly sought-after Timbermere community! Backing directly onto a scenic path that leads to a nearby playground, this home offers the perfect blend of family-friendly living and serene outdoor space. The property features a double garage and exceptional curb appeal with lush, professionally landscaped grounds.Inside, you'll find an updated kitchen complete with modern finishes and a full suite of newer stainless steel appliances. The bright and spacious layout is complemented by newer windows throughout, allowing natural light to fill every corner. Step outside to your private backyard oasis featuring low-maintenance Trex decking and durable PVC fencing with a convenient gate to the pathway. Major updates include a new furnace (2015), roof (2016), and numerous interior upgrades that make this home truly move-in ready. Note the Generac which offers peace of mind if the power goes out. Conveniently located close to the 417, parks, schools, and all amenities this is an ideal home for growing families or anyone seeking comfort, style, and convenience in a prime location. (id:56864)
Right At Home Realty
1571 Stanleyfield Crescent
Ottawa, Ontario
Welcome to 1571 Stanleyfield Crescent, a fully renovated, 5-bedroom, 4-bathroom home in the heart of Greely. Thoughtfully updated throughout, this residence features a designer kitchen, modern laundry, and upgraded mechanical systems including a new furnace, water softener, and UV water purifier. The main floor includes a flexible in-law suite perfect for multigenerational living, guests or a home office. Upstairs, four spacious bedrooms await, including a primary with a private ensuite. All bathrooms have been tastefully modernized, including a newly redone downstairs shower. The finished basement offers generous storage and is perfectly equipped as a home gym, rec room, or man cave, complete with a mounted TV and appliances. Step outside into your private backyard oasis featuring in-ground pool, large gazebo with wicker seating and hanging chairs, and in-ground sprinklers for effortless summer hosting. The wide frontage and extended driveway provide ample parking and great curb appeal. Additional highlights include new garage doors, updated windows, and a recently added garage window. Move-in ready and meticulously maintained, this is a rare opportunity to own a home that delivers on space, style, and long-term value. (id:56864)
Royal LePage Team Realty
4 Aleutian Road
Ottawa, Ontario
Set on a remarkable, private, 13,659 sf lot, paired with a protected 190-foot wide lot, this 7,000+ sf residence combines unique design and upscale finishes. Located in prestigious Qualicum, the expansive 2,900 sf main floor features a grand foyer, circular staircase under a 7x7 skylight, Terracotta flooring, solid oak accents, and a double-sided natural stone fireplace. The open-concept layout with 24-foot ceilings creates an inviting atmosphere ideal for entertaining. Flexible options allow transforming the 1,300 sf second floor into additional living space, while the 2900 sf basement can become an entertainment area, fitness center, or guest quarters. An adjacent 400 sf building offers even more versatility for a studio or guest suite. Level 2 EV hookup in the garage. With high-end upgrades, this home is move-in ready yet allows for personalization. This is a rare opportunity to own a luxury residence with exceptional potential in one of Ottawa's finest neighbourhoods. (id:56864)
RE/MAX Delta Realty Team
18 Fossa Terrace
Ottawa, Ontario
Spectacular Minto Frontenac model in the growing community of Quinns Pointe in Barrhaven! FULLY move-in ready - with 5 beds, 5 baths, fully finished basement & fenced yard, on a quiet street close to TWO local parks - what a rare find! The home impresses starting from the exterior, w/ a stylish all-brick elevation w/ white trim & 6 added exterior potlights for beautiful night-time views. Step into the wide foyer to find a cozy front-facing home office; the main floor living spaces are well-separated BUT open-concept, making the home PERFECT for entertaining. A spacious dining room w/ large window & niche opens to a butlers pantry leading into the chefs kitchen, w/ matching white shaker cabinetry (extended to ceiling bulkheads & added cabinets at rear) and quartz counters, SS appliances and a large central island. The adjoining breakfast space links to the cozy family room with added back-lit custom built-ins. Exquisite features throughout at this level - wide-plank oak HW floors, upgraded tile, modern trim & oak HW staircases to both the 2nd floor and basement. Upstairs, find four spacious bedrooms, 3 bathrooms (2 ensuites) and a laundry room; the spacious primary includes dual windows, dual closets & a serene 5-pc ensuite w/ freestanding tub and walk-in shower. The fully finished basement adds ~750 sq. ft. of living space, with both a 5th bedroom & 5th bathroom. Fantastic location just minutes from Minto Rec Centre, Stonebridge Golf Course & Barrhaven centre, while the future 416-Barnsdale interchange is just ~3 minutes away. (id:56864)
Home Run Realty Inc.
6341 Renaud Road
Ottawa, Ontario
STUNNING UPGRADED MINTO ELORA 3 BEDROOM + DEN | 3 STYLISH BATHROOMS | CHAPEL HILL SOUTH Welcome to this beautifully upgraded 3-bedroom + den home with a fully finished basement, ideally located in the sought-after Chapel Hill South neighbourhood. Just 9 years old, this Minto Elora model offers modern design, premium upgrades, and a flexible layout in a vibrant, family-friendly community surrounded by nature trails, walking paths, and top-rated schools. From the curb, enjoy custom interlock landscaping, vinyl fencing, and a charming pergola, perfect for outdoor dining and entertaining. Inside, you're welcomed by hardwood floors throughout the main and second levels, an elegant hardwood staircase, and imported ceramic tile in all wet areas. The home features three stylish bathrooms, each with quartz countertops, top-of-the-line cabinetry, and designer finishes. The main floor offers a formal dining area, a spacious great room with a stunning stone gas fireplace, and a versatile den ideal as a home office or playroom. The chef's kitchen is a standout with high-end stainless-steel appliances, a chef-grade gas range, soft-close cabinetry, center island with cappuccino bar seating, and generous prep space. Upstairs, the primary suite is a serene retreat with a walk-in closet and a spa-inspired ensuite featuring a double glass shower and elegant finishes. Two additional bedrooms offer flexibility for children, guests, or work-from-home needs. The fully finished basement includes a media room, fitness area, and a large laundry/utility room with a rough-in for a future full bathroom adding long-term value and potential. Additional features include custom blinds throughout, a single-car garage, and a low-maintenance backyard with stone hardscaping and full vinyl fencing perfect for kids, pets, and relaxing evenings. This turn-key home delivers comfort, style, and convenience in one of Orleans most desirable communities. Book your private showing today! (id:56864)
RE/MAX Hallmark Realty Group
48 Ella Street
Ottawa, Ontario
Ideally located in the heart of the Glebe, this beautifully updated and spacious semi-detached home blends modern style with timeless charm. Featuring 3 bedrooms and 3 full bathrooms, this thoughtfully laid-out residence offers a bright, open-concept living and dining space, perfect for both entertaining and everyday living. Complete with a stunning chef's kitchen and large island with abundant cabinetry, seamlessly flowing into the cozy family room and casual dining area with views of the private backyard. Upstairs, the spacious primary suite offers a serene retreat, complete with a luxurious ensuite featuring a large walk-in shower. Two additional bedrooms and full bathrooms ensure comfort and convenience for the whole family. Additional highlights include an attached garage, excellent storage, and tasteful contemporary finishes throughout. Nestled on a quiet street just steps from Lansdowne's restaurants and amenities, this home offers the best of city living in a peaceful setting. (id:56864)
RE/MAX Absolute Walker Realty
509 Windermere Avenue
Ottawa, Ontario
Situated directly across from the park in the heart of McKellar Park, this remarkable 4+1 bedroom, 3.5 bathroom residence was fully renovated to the studs in 2021 and reimagined for modern family living. Renovation completed by Amstead. The transformation continues outdoors with a show-stopping backyard oasis complete with in-ground pool, hot tub and profession landscaping completed in 2022.The main floor features a bright, open-concept layout adorned with wide-plank hardwood floors from Logs End, a dedicated home office, and a functional, design-forward mudroom. At the centre of it all is the chefs kitchen, outfitted with high-end appliances, custom cabinetry, and an oversized island perfect for everyday living and effortless entertaining. Upstairs, you'll find four spacious bedrooms, including a luxurious primary retreat with a beautifully appointed Jack and Jill ensuite, as well as an additional family bathroom. The fully finished lower level expands the living space with a fifth bedroom, full bathroom, and a flexible area ideal for a gym, playroom, or guest suite. Unwind on the charming front porch or host summer gatherings in the private, landscaped backyard sanctuary. Located steps from Westboro Village and within walking distance to Broadview Public School and Nepean High School, this home offers an unbeatable combination of location, comfort, and lifestyle. A rare opportunity in one of Ottawa's most sought-after neighbourhoods this home is truly a must-see. (id:56864)
Royal LePage Team Realty
284 Cameron Street
Hawkesbury, Ontario
Excellent Commercial Opportunity 8,000 Sq. Ft. Building in Prime Hawkesbury Location Discover the potential of this expansive 8,000 square foot commercial property, ideally situated in the heart of Hawkesbury strategically located just one hour from both Montreal and Ottawa. This versatile space is perfectly suited for a wide range of business ventures, from automotive and light industrial operations to warehousing, distribution, or service-oriented companies.The building features two 12-foot garage doors providing convenient access to the main garage area, which boasts impressive 13-foot ceilings ideal for accommodating large vehicles or equipment. The garage and adjacent storage zones are efficiently heated with four suspended natural gas heaters, ensuring year-round functionality.Inside, you'll find two private offices equipped with heat pump air conditioning for comfort in every season, along with two well-appointed bathrooms. A large kitchen doubles as a conference room, perfect for team meetings or client presentations. Multiple storage areas offer added convenience and organizational flexibility.The property is fully fenced and includes dual gated access to a spacious rear yard with abundant parking for staff or fleet vehicles. An additional 10 parking spaces are available in front of the main entrance, enhancing accessibility for clients and visitors.With excellent street exposure, robust infrastructure, and flexible layout, this commercial property offers endless possibilities for entrepreneurs and growing businesses. Don't miss this rare opportunity to invest in a high-visibility, high-potential space in one of Eastern Ontario's most accessible hubs. (id:56864)
RE/MAX Hallmark Realty Group
115 Clyde Lane
Lanark Highlands, Ontario
Welcome to 115 Clyde Lane, a peaceful riverside getaway! Just an hour from Ottawa, this charming property offers the perfect escape along the tranquil banks of the Clyde River. Set on a spacious and private lot surrounded by mature trees and lush greenery, the property features two well-appointed cabins ideal for extended family, guests, or rental potential. The main cabin boasts 3 bedrooms, a full kitchen, living room, and a 4-piece bathroom, while the second offers 2 bedrooms, a kitchenette, partial bath, and laundry. Both cabins feature screened-in porches, perfect for enjoying the sights and sounds of nature in comfort. With accommodations for up to 8 guests, this retreat is a rare opportunity to own a peaceful slice of nature ideal for weekend escapes, family gatherings, or investment as a vacation rental. (id:56864)
RE/MAX Hallmark Realty Group
231 L'etang Street
Clarence-Rockland, Ontario
Step into a home where luxury meets functionality, featuring over $92,000 in premium upgrades throughout. At its heart, the stunning kitchen boasts custom Deslaurier cabinetry, upgraded quartz countertops, and an offset backsplash tile, creating a space as stylish as it is practical. The kitchen is equipped with top-tier appliances, including a counter-depth fridge, gas range with convection & air fryer features, and a custom apron sink. A pot filler above the stove adds convenience, while a cold water line to the fridge ensures fresh, filtered water at all times. The great room offers a warm, inviting atmosphere with an upgraded fireplace & custom built-ins, perfectly complemented by an optional great room window allowing abundant natural light. A bonus living room above the garage provides extra functional space ideal for a growing family, home office, or entertainment area. The primary suite is a true retreat, featuring a custom tile-accented main wall and an elegant ensuite with upgraded tile throughout, a fully tiled shower with a luxurious tile base, and a Silestone countertop with upgraded fixtures & hardware. The main second-level bath is equally impressive, offering upgraded cabinetry, vanity & finishes. Attention to detail continues in the fully finished basement, which includes Roxul insulation in the basement bedroom/office for enhanced soundproofing. The basement bath features the same level of luxury, with upgraded cabinetry, vanity & hardware. Practicality is not forgotten, with a front-loading washer & dryer on pedestals in a well-appointed laundry room. Upgraded tile flooring in the foyer, mudroom, powder room & laundry adds durability & style. Situated on a private corner lot, the backyard offers growing trees for enhanced privacy, perfect escape at home. Located in a prime neighbourhood, this home provides easy highway access & is moments from schools, an arena, shopping & restaurants. (id:56864)
RE/MAX Absolute Walker Realty
542 Sirois Avenue
Ottawa, Ontario
Highly reputable Campeau build ~ Welcome to this well-maintained, updated & versatile 3-bedroom, 2-bathroom detached side-split, ideally situated on a quiet dead-end street in the heart of popular Castle Heights. Enjoy the best of both worlds ~ a peaceful setting with incredible convenience. You're just a 10-minute drive from downtown Ottawa, the University of Ottawa, La Cité collégiale, Montfort Hospital, RCMP Headquarters, and Global Affairs. Plus, you'll be within walking distance to supermarkets, elementary and high schools, the St-Laurent Shopping Centre, community centres, restaurants, banks, medical and dental clinics, and a variety of local shops.The main floor welcomes you with a spacious foyer leading to a full bathroom, laundry area, and convenient inside access to the garage. The open-concept family room features large patio doors that open to a private tree-lined backyard, a tranquil retreat with natural shade, perfect for relaxing or entertaining. Up a few steps, the kitchen offers ample cabinet space, stainless steel appliances, and a cozy eat-in area, with direct access to the adjacent dining room. The highlight of this level is the expansive, sun-filled living room with oversized windows and plenty of space to gather with friends and family.The upper level features three generously sized bedrooms and a well-appointed 5-piece cheater ensuite with double sinks, ideal for family living. The bright lower level is finished with large windows and offers excellent versatility, perfect for a home office, playroom, gym, or guest space. Lastly, it will be hard to run out of storage space in the storage area just a few steps down, providing plenty of room for seasonal items, tools, and more. This home delivers space, comfort, and unbeatable convenience in a family-friendly location ~ a true gem in the city! (id:56864)
Equity One Real Estate Inc.
953 Socca Crescent
Ottawa, Ontario
Welcome home to 953 Socca Crescent! This beautiful Ruby model end unit by EQ Homes has been extensively updated (60k of updates at build). Hardwood throughout the first and second floor, builder finished recreation room with warm carpeting, Hardwood stairs for both upper and lower staircases. The open concept kitchen has upgraded appliances, a walk in pantry, quartz countertops and is the shining centre of the house. A large dining room, a coffee corner, a large inviting foyer , a powder room, large living room (with patio door to a 10ft x 10ft deck) completes this floor. Head up the staircase to the second floor with good sized bedrooms. There is the amazing primary suite that features a beautiful ensuite with gorgeous shower, quartz counter, double sinks and heated flooring. Convenient laundry room is also on this floor. The other 3 bedrooms are perfect for your growing family in new community close to schools, restaurants and recreation. The basement level has a large rec room (builder completed) and a very large unfinished area that could be further developed. The total square footage of FINISHED space is 2,228 sf. Utility Costs for 2024: Hydro: $124.04 per month for 2024 (average) Gas: $101.46 per month for 2024 (average) Water: $94.59 per month. The hot water tank is owned. There are no rental contracts with this home. Over sized single car garage with access to the house. High ceiling and added 5ft x 6 ft workshop nook. No Conveyance of any offers before Tuesday June 24th @ 4pm as per for 244. Open house Sunday june 22nd from 2-4. Come out and see your new home. (id:56864)
Century 21 Synergy Realty Inc.
185 Yearling Circle
Ottawa, Ontario
Welcome to 185 Yearling Circle! Located in the quaint town of Richmond Village this home is perfect for your growing family! This home features 4-Bedrooms, 3.5-Bathrooms, upstairs laundry and an upgraded kitchen! Bright and spacious, this home is the Mattamy Parkside Model, with 9'ft ceilings on the main and second floor, a natural gas fireplace, and a stunning kitchen with quartz countertops, and an improved chef centre layout! This home is also carpet free with stunning hardwood on the top two floors.Rental Application, Credit Report, Pay Stubs from the last 2 months, Letter of Employment. Available September 1, 2025 (id:56864)
Engel & Volkers Ottawa
259 Joshua Street
Ottawa, Ontario
Welcome to 259 Joshua Street - this exceptional 5-bedroom, 4-bathroom residence blends bold architectural detail with modern elegance in one of the east ends most coveted neighbourhoods in Orleans. As you walk in, you are welcomed by a large foyer with a walk-in coat closet and designer powder room. The property is bathed in natural light, in the formal dining room, great room, and additional family room, with soaring 20-ft cathedral ceilings. The kitchen is a true centrepiece: quartz counters, extended cabinetry, a wine chiller, and an impressive 9ft waterfall island designed for both hosting and daily enjoyment. Upstairs, the primary suite impresses with a walk-in closet and a luxe 5-piece ensuite featuring expansive windows, quartz double vanities, a glass shower, and deep soaker tub. Three more spacious bedrooms, a full bath, and laundry room complete the level. The lower level offers a large finished flex space, with an additional guest bedroom, and full 3 piece bathroom. Outside, enjoy the fully private fenced yard with custom interlock, ideal for private evenings or outdoor gatherings.Perfectly located near trails, parks, top schools, and just 15 minutes to downtown Ottawa. Book your showing today. (id:56864)
Right At Home Realty
14 Marlowe Crescent
Ottawa, Ontario
Modern Farmhouse in the City! Stunning 3+1 bed, 3.5 bath, deceptively spacious ~2450sq' of fully renovated living space over 3 floors. Curated character galore! Welcoming front verandah, magazine-worthy mudroom, main fl. 2 pc., chef-inspired eat-in kitchen open to family room. Inviting living and dining rooms flow effortlessly and invite entertaining. Expansive windows, vaulted ceiling and skylight envelope the interior with natural light. Primary retreat with 3 pc. ensuite and walk-in closet. 2 additional large bedrooms and renovated family bath complete the 2nd floor. Fully finished basement offers a fabulous recreation room with fireplace, guest room, 3 pc. bath, enviable laundry room and excellent storage. Sunny southwestern exposure fenced yard, tiered deck and landscaped gardens. Backing onto the beloved Main Street Children's Garden (no rear neighbour)! Steps to Brantwood Park, the Rideau River, Main St. shops and restaurants, Landsdowne via Clegg Street footbridge & nearby shops of the Glebe & Golden Triangle. Highly desirable proximity to: Lycee Claudel (3.5kms), Ottawa Hospital (General-3.0km, Civic Campus-6.6kms), Parliament Hill (3.5kms), 125 Sussex (4.2kms), UOttawa (2.8kms) & Carleton University (2.8kms). Everywhere you want to be-create a lifestyle! Note: Photos and video from when owner occupied. (id:56864)
Royal LePage Performance Realty
606 Everlasting Crescent
Ottawa, Ontario
Run, don't walk - this Richcraft-built beauty is the total package, offering standout value, space, and style in one of Orléans most walkable pockets. Set on an extra-deep, fully fenced lot with no direct rear neighbours, the backyard is a rare find - complete with a spacious deck, garden beds, a storage shed, and a gas BBQ hookup for effortless summer entertaining. Inside, the home is flooded with natural light thanks to floor-to-ceiling windows and a bright, open-concept layout thats perfect for everyday living and hosting. The kitchen has been refreshed with sleek black hardware and features a breakfast bar and walk-in pantry - hard to find at this price point. Hardwood and tile flow throughout the main level, while the finished basement offers a cozy retreat with a gas fireplace. Upstairs, you'll find three well-proportioned bedrooms, Berber carpeting, and a rare second-floor laundry room. Major updates include a new furnace (2024), A/C (2019), refreshed deck and shed, humidifier, and fresh paint (2025). All of this just steps to parks, shops, restaurants, coffee spots, breweries, and the future LRT. An exceptional home at an incredible price - don't miss your chance to get in before it's gone. 24 hours irrevocable on all offers. (id:56864)
RE/MAX Hallmark Realty Group
304 Locust Ridge
Ottawa, Ontario
Welcome to 304 Locust Ridge a stunning home in the heart of the highly sought-after Trailsedge community in Orleans! Tucked away on a quiet street and facing onto a serene ravine, this home offers peace, privacy, and direct access to the community's picturesque walking trails. Step inside to discover a bright, open-concept layout that exudes warmth and sophistication. The spacious living room features a cozy fireplace perfect for relaxing evenings or gathering with family and friends. The chef-inspired kitchen is both stylish and functional, complete with a large island, breakfast nook, and ample cabinetry, making entertaining effortless and enjoyable. Rich hardwood flooring extends through both the main and second levels, adding timeless elegance throughout. This move-in-ready home boasts four well-appointed bedrooms and four modern bathrooms, offering the perfect blend of comfort and contemporary style. The luxurious primary suite is a true retreat, featuring a spa-like ensuite and a thoughtfully organized walk-in closet. The fully finished basement expands your living space with room for a home gym, office, recreation area, and a full bath plus generous storage options. Outside, your private backyard oasis awaits, ideal for summer BBQs, morning coffee, or simply soaking in the tranquility. Located near excellent schools, recreational facilities, shopping, and all essential amenities, this home offers the perfect balance of nature, community, and convenience. Dont miss your chance to own this beautiful home in one of Orleans most desirable neighbourhoods! (id:56864)
Exp Realty
2477 Merivale Road
Ottawa, Ontario
Welcome to 2477 Merivale Road, a beautiful, practically new, bungalow offering spacious living in a prime Ottawa location, where all the big ticket items are new as of 2022, including the roof, windows, furnace and AC. Step inside to discover a bright and spacious open-concept main floor, featuring gleaming hardwood floors and an abundance of natural light that fills every corner. The inviting living room flows effortlessly into the dining area and stylish kitchen complete with stainless steel appliances, sleek countertops, and ample cabinetry ideal for both everyday living and entertaining.The main level offers three generously sized bedrooms, each providing comfort and versatility, along with a chic, well-appointed full bathroom. Downstairs, the fully finished lower level expands your living space with two additional bedrooms, another full bathroom, and a large family room perfect for a cozy media space, games room, or home gym. One of the homes standout features is the enclosed back porch your own private retreat overlooking the lush backyard. Whether it's morning coffee, a good book, or evening drinks, it's the perfect spot to enjoy the outdoors in comfort, rain or shine. Outside, the expansive backyard is a rare urban oasis with mature trees, a vibrant lawn, and endless potential for gardening, play, or future development. An extended driveway provides plenty of parking, while the detached garage adds valuable storage and convenience.This is a truly special opportunity to own a turn-key home with space, style, and a location that offers it all. Don't miss your chance to make it yours! (id:56864)
RE/MAX Absolute Walker Realty
114 Duncan Street
Drummond/north Elmsley, Ontario
Welcome to your dream family home! This spacious 4-bedroom, 2.5-bathroom property offers plenty of room to grow, with multiple living areas perfect for relaxing or entertaining. Enjoy sunny days by the in-ground pool, which features a new liner(2023), and easy access through patio doors from the attached garage- which also includes a convenient half bathroom for poolside guests. The fully finished basement features a newly renovated bathroom, adding even more functional space. Recent updates done in 2023 include Natural gas furnace, roof and panel box , giving you peace of mind for years to come. Located on a quiet dead-end road in a fantastic neighbourhood, this home is the perfect mix of comfort, style, and convenience. (id:56864)
RE/MAX Affiliates Realty Ltd.
1104 County 16 Road
Merrickville-Wolford, Ontario
Discover the charm of country living with this beautiful 3-bedroom, 2-bathroom century-style home set on the tranquil waterfront of Irish Creek. Bursting with character and surrounded by nature, this unique property features a large barn for all your storage needs, a sweet little frog pond, and plenty of outdoor space to explore and enjoy. Mature trees, garden beds, a peaceful patio area, and a stunning front porch create the perfect setting to relax and take in the breathtaking sunsets over the water. Watch turtles nest, carp breed, and experience the beauty of nature right from your own backyard. With solar panels generating enough power to live off-grid, yet still having the peace of mind being on the hydro system , this home offers sustainable living without sacrificing comfort. This is all just 11 minutes to Smiths Falls and 10 minutes to Merrickville. A true one-of-a-kind retreat! (id:56864)
RE/MAX Affiliates Realty Ltd.
1895 Greenacre Crescent
Ottawa, Ontario
Welcome to 1895 Greenacre Crescent, a gem of a home in the heart of Cardinal Heights. Offered for the first time in over 40 years, this attractive bungalow is ready for its next chapter. With updated roof(2022), windows(2014) and classic oak hardwood floors, your personal touches are all that is required to make this your own. Main floor living room fireplace has been updated to gas and offers lots of natural light. Sizeable dining room can accommodate large gatherings. Partially finished lower level with original wood fireplace. Professionally maintained lawn with contract paid for until October. Steps away from Appleford Park with a walking score of 77, this home is within close proximity to shopping, transit, schools and many more amenities. Join us for an OPEN-HOUSE JUNE 22nd BETWEEN 2PM & 4PM. (id:56864)
Keller Williams Integrity Realty
552 Silverbell Crescent
Ottawa, Ontario
Rarely offered semi-detached bungalow on a quiet crescent in Findlay Creek. This open concept floorplan offers a spacious eat-in kitchen with loads of cabinet and counter space, a handy breakfast bar, granite counters, stainless appliances including a gas stove. The ample living and dining room allows for any size dining set and a comfy family room. The primary bedroom has tons of space bring your king bed and night tables and offers a three piece ensuite with oversized shower and a walk-in closet. The lower level is fully finished with a large bedroom with a second walk-in closet, a full bath, a giant rec room, a convenient murphy bed and plenty of storage. The fenced yard offers a lovely composite deck with gazebo. With an option for main floor laundry, hardwood floors and in fantastic condition all in a growing neighbourhood with easy access to shopping, parks, transit and restaurants this home is ready to go. (id:56864)
Paul Rushforth Real Estate Inc.
118 Furness Way
Ottawa, Ontario
This charming semi-detached home in Barrhaven is approximately 1953 sqft and is perfect for families looking to settle in a vibrant community. With its modern design and thoughtful layout, it offers a seamless blend of comfort and style. The backyard is an entertainer's dream, featuring a lovely deck ideal for summer barbecues and gatherings. The fully fenced yard provides a safe space for children and pets to play, while the nearby park offers additional recreational opportunities. You'll appreciate the convenience of having schools, shops, and public transit just a stone's throw away, making daily errands and commutes a breeze. Step inside to discover a warm and inviting ambiance, highlighted by the Brazilian cherrywood floors that flow throughout the main level. The spacious kitchen, complete with ample cabinetry and a central island, serves as the heart of the home, perfect for family meals or hosting friends. With 2.5 baths, including a luxurious master suite featuring a walk-in closet and a private bath, this home ensures comfort and convenience for everyone. The additional bedrooms are generously sized, making this home an excellent choice for growing families. Don't miss the opportunity to make this beautiful Barrhaven home your own, schedule a viewing today! Recent updates include Roof -21. furnace-23. (id:56864)
Power Marketing Real Estate Inc.

