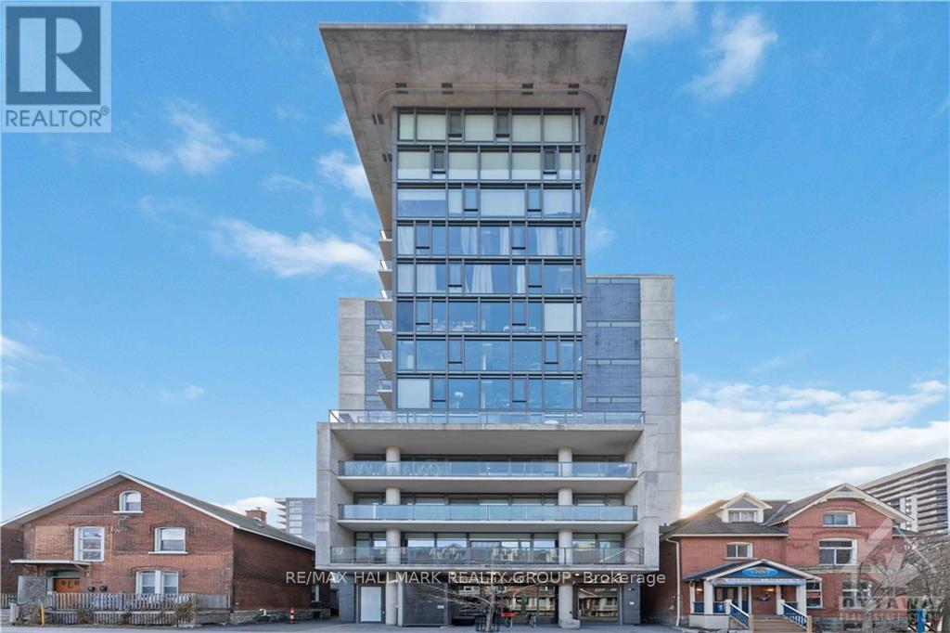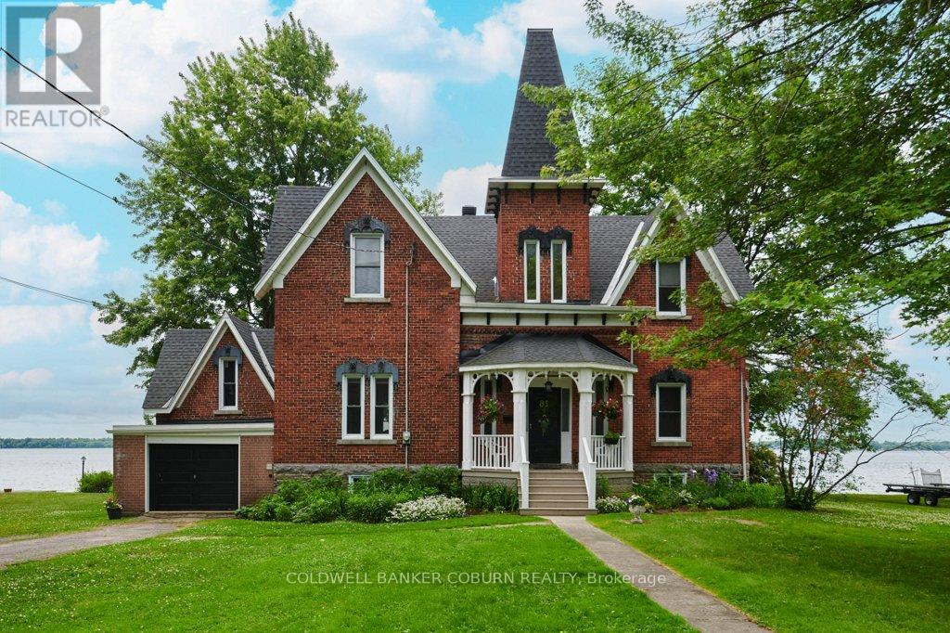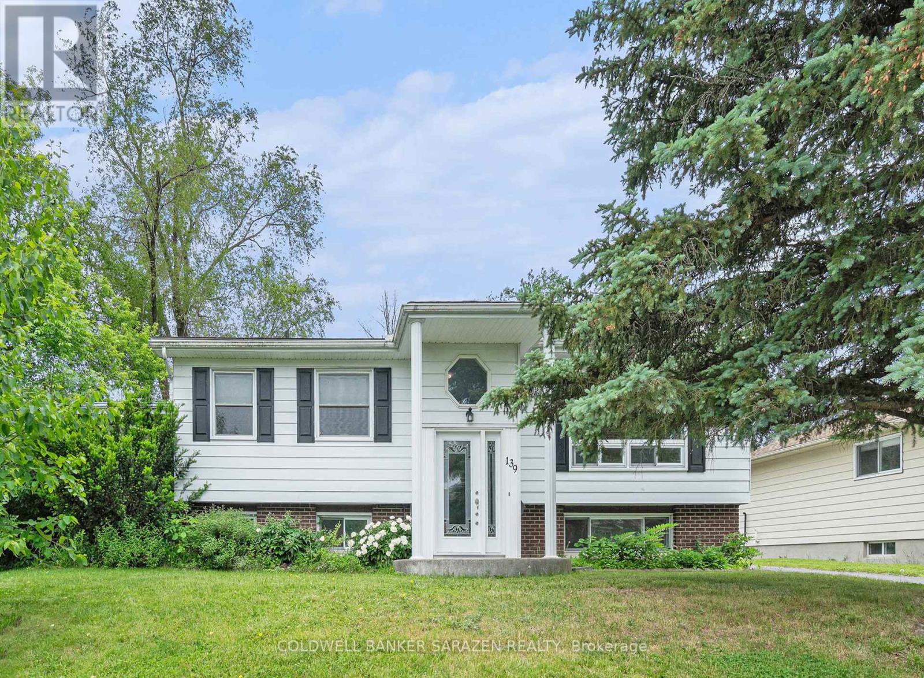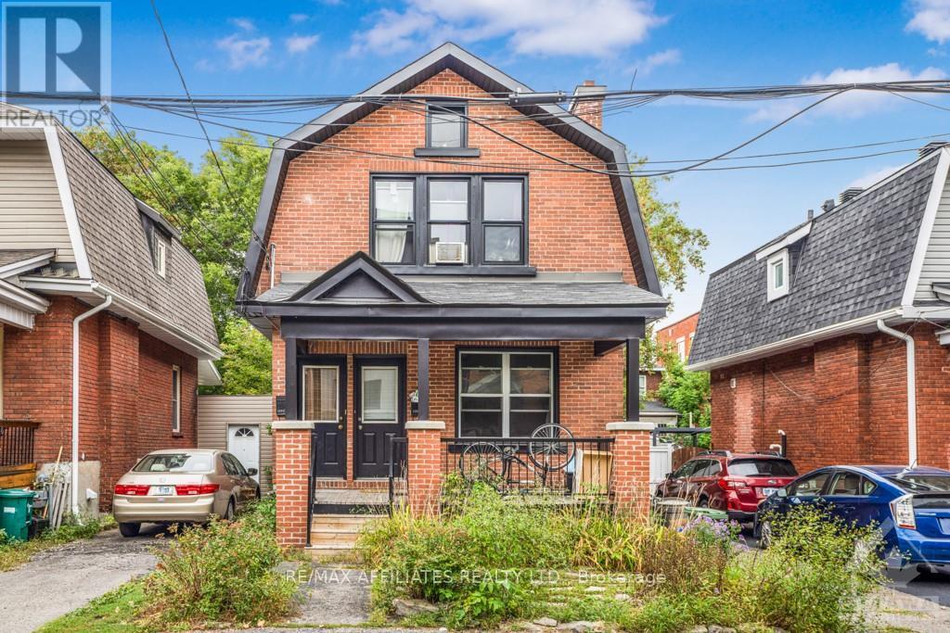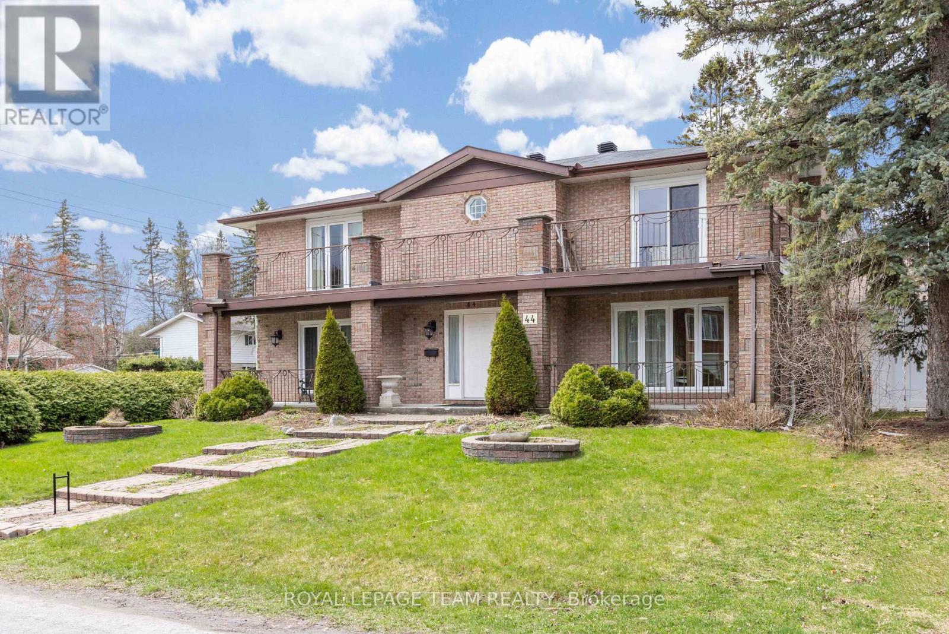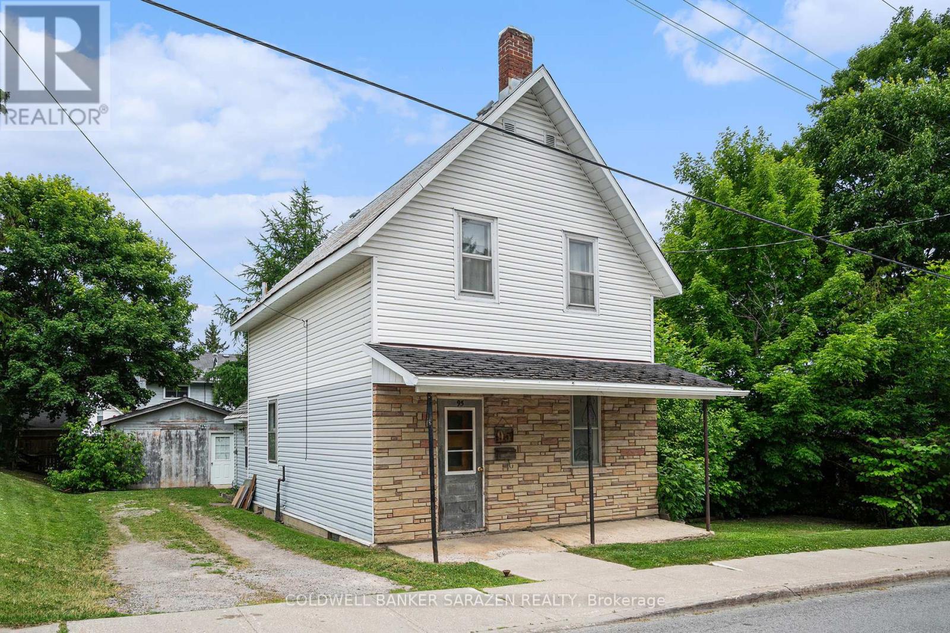903 - 224 Lyon Street
Ottawa, Ontario
Welcome to Gotham! This stunning executive one plus den condo in the iconic Gotham building, a modern architectural landmark in Centretown. This sleek unit features exposed concrete ceilings, floor-to-ceiling glass with panoramic southeastern views, a den/work-from-home space, gas stove, quartz counters, stainless steel appliances, new custom blackout blinds, and a 128 sqft balcony with BBQ gas hookup. Enjoy hardwood flooring, in-unit laundry, and ample storage. Gotham offers low condo fees, concierge, 24hr security, underground visitor parking, bike storage, and a stylish party room with full kitchen and outdoor BBQ area. Steps to Lyon LRT, Parliament Hill, ByWard Market, Ottawa River paths, shops, dining, gyms, and nightlife. (id:56864)
RE/MAX Hallmark Realty Group
81 Lakeshore Drive
South Dundas, Ontario
THE CENTENNIAL COTTAGE is a rare Victorian era brick home completed in 1875 and being offered for sale for the first time in 4 decades. Upon entering this home your eyes will immediately be drawn to the sight-lines leading out to the St. Lawrence River. The centre hallway has a magnificent curved staircase leading to the second floor. Strategically placed windows drive in lots of natural light and allow fabulous views of the river. Possessing all the Victorian style this home presents generously sized rooms with large baseboards and high ceilings adorned with crown mouldings. Ceilings in the formal rooms on the first floor average 10 feet 7 inches and 9 feet 3 inches on the second floor. On the exterior above each window is a cast iron image of a young Queen Victoria. The maids quarters on the east side have been converted to an attached garage. There are two stairways to the basement, which has good height and possesses large windows looking out towards the river. The land extends to the waters edge without an OPG licence. The St. Lawrence River, shopping, banks, restaurants, parks, swimming beach, boat launch & dock, medical & dental clinics, golf, curling, arena, library & Upper Canada Playhouse are all a short walk or bicycle ride away. Please take the virtual tour and check out the additional photos, aerial drone photos and floor plans. Major Upgrades: 2016-2019 - 37 Windows Replaced; 2018 - Garage Door Replaced; 2018-2019 - 2 Man Doors Replaced; 2019 - Retaining Wall and Shoreline Restored; 2021 - New Gas Furnace Installed; 2022 - Roof Shingled and Eavestrough Installed; - Sewer Lateral Replaced. Utility Costs: Gas - $204.00 per month; Hydro - $70.58 per month; Water/Sewer - $90.60 per month. (id:56864)
Coldwell Banker Coburn Realty
8770 Bank Street
Ottawa, Ontario
Welcome to 8770 Bank Street in Vernon, Ontario. Just inside Ottawa city limits, 25 mins to downtown, 10 minutes to shopping. This charming, full brick, unique bungalow is a perfect starter home or just as perfect for empty nesters or retirees. This 2 bedroom, 1 bathroom, well maintained home is surrounded by lovely gardens and features an attached 3 season gazebo looking out onto the large beautifully landscaped backyard. Neighbours (fenced) only on one side and backing on forest. In the front door the entry-way opens to a spacious bright living room with extra large windows. Things flow easily to the large Country Kitchen with a good-sized eating area and oversized windows. The extra wide centre hallway leads to the very generous master bedroom filled with natural light by its 3 full windows. Next door is the updated full bathroom. The back hallway leads to back door, basement access and second bedroom. An ample-sized bedroom, quiet and private great for childs bedroom, guest bedroom or separate office. Downstairs youll find a cozy spot by the wood stove, a workshop, separate area for laundry, separate utility space and storage room. You will also find a bonus room which is currently set up as a music room / studio. Outside, this property certainly has a lot of personality front gardens, unique driveway, patios / walkways weaving around the woodshed and gazebo, expansive backyard with lots of privacy from mature trees and gardens, a fire pit and artistic garden shed. Nice-sized rooms, great flow, beautiful property, lots of potential! Updates: Well pump (2025) Furnace (2023) Oven (2021) Well Head / Copper Fitting (2019) Bathroom+Window (2018) Septic Tank (2018 Pumped 2023) Gazebo 10x10 (2017) Living Rm Window (2016) Electrical Box (2012) Wood Shed (2010) Roof Shingles / Vents (2010) Chimney (2009) Water Filter Systems: RO, Iron, Softener (2002 rentals / will buyout if desired) Weeping Tiles (2000) Wood Stove (1998) - WETT Certified (2012) (id:56864)
Comfree
139 Arthur Street
Arnprior, Ontario
SPACIOUS 2+1 BEDROOM RAISED RANCH ON A 70X198 LOT IN AN AREA OF NEWER HOMES.THE 2 BATHROOMS AND THE KITCHEN HAVE BEEN UPDATED.THERE IS POTENTIAL FOR A 4TH BEDROOM WHERE THE WORKSHOP IS OR AN INLAW SUITE AS THERE IS DIRECT ENTRANVE INTO THE LOWER LEVEL FROM THE BACKYARD.tHE BRIGHT LR/DR HAS PATIO DOORS OUT ONTO AN ENTERTAINMENT SIZE DECK.THERE IS PLENTY OF ROOM IN THE DOUBLE CAR GARAGE AND A SEPARATE GARAGE BEHIND THE DOUBLE IS IDEAL FOR YOUR LAWNMOWER AND EXTRA TOYS.THIS HOME IS VACANT AND POSSESSION IS FLEXIBLE. PLEASE NOT 3 ROOMS HAVE BEEN VIRTUALLY STAGED. (id:56864)
Coldwell Banker Sarazen Realty
125 Hopewell Avenue
Ottawa, Ontario
Location, Location, Location! This fully tenanted and well-maintained TRIPLEX is the perfect turnkey investment opportunity, ideal for investors seeking long-term financial growth. Situated just steps from CARLETON UNIVERSITY, the Rideau River & Canal, local pubs, cozy cafes and public transit that can get you anywhere in the city. This property offers both prime location and strong rental appeal. The building features a spacious 4-bedroom unit on the second level, a 3-bedroom unit on the main level, and a 1-bedroom unit on the lower level all currently occupied by excellent tenants. Investors will appreciate the steady rental income potential, supported by ongoing demand from university students, faculty, and local professionals. Numerous updates have been completed throughout the property, including exterior brickwork, new railings, flashing, soffits, and fascia. Additional improvements include new second-level windows, an upgraded hot water tank, several new appliances, a fully renovated main floor kitchen, and a refreshed second-level bathroom. With it's unbeatable location and consistent tenant demand, this property offers both immediate income and long-term value. Don't miss out on this rare opportunity to invest in a high-demand area with built-in rental stability. (id:56864)
RE/MAX Affiliates Realty Ltd.
3 Mancil Drive
Ottawa, Ontario
First Time on the Market And Worth the Wait! This is the kind of home you walk into and just feel how well its been loved and cared for. A solid, classic Holitzner build with 4 bedrooms, 2.5 baths, and a classic layout that just makes sense. The main floor is warm and welcoming, with hardwood throughout, a spacious living and dining area, and an eat-in kitchen that opens up to a cozy family room with a gas fireplace. Upstairs, the spacious primary bedroom offers a true place of comfort, with plenty of room to unwind at the end of the day. The large ensuite includes a glass walk-in shower and an oversized soaker tub -- everything you need for a little everyday relaxation. Three more great-sized bedrooms and a full main bath round out the second level. The finished basement gives you that extra space everyone is after -- think game nights, a home gym, or watching the Sens win with friends (we can dream!). There's also tons of storage. And then there's the beautifully landscaped backyard, fully fenced and with a brand new deck and plenty of green space for kids, pets, or just relaxing in the sun. Tucked into a neighbourhood known for its big lots, friendly neighbours, and beautiful homes, you're close to top schools, parks, trails, shopping, transit, and more. This is the kind of home that doesn't come up often and once you see it, you'll understand why. OPEN HOUSE SUNDAY JUNE 22, 2-4PM (id:56864)
Right At Home Realty
14 Marlowe Crescent
Ottawa, Ontario
Modern Farmhouse in the City! Stunning 3+1 bed, 3.5 bath, deceptively spacious ~2450sq' of fully renovated living space over 3 floors. Curated character galore! Welcoming front verandah, magazine-worthy mudroom, main fl. 2 pc., chef-inspired eat-in kitchen open to family room. Inviting living and dining rooms flow effortlessly and invite entertaining. Expansive windows, vaulted ceiling and skylight envelope the interior with natural light. Primary retreat with 3 pc. ensuite and walk-in closet. 2 additional large bedrooms and renovated family bath complete the 2nd floor. Fully finished basement offers a fabulous recreation room with fireplace, guest room, 3 pc. bath, enviable laundry room and excellent storage. Sunny southwestern exposure fenced yard, tiered deck and landscaped gardens. Backing onto the beloved Main Street Children's Garden (no rear neighbour)! Steps to Brantwood Park, the Rideau River, Main St. shops and restaurants, Landsdowne via Clegg Street footbridge & nearby shops of the Glebe & Golden Triangle. Highly desirable proximity to: Lycee Claudel (3.5kms), Ottawa Hospital (General-3.0km, Civic Campus-6.6kms), Parliament Hill (3.5kms), 125 Sussex (4.2kms), UOttawa (2.8kms) & Carleton University (2.8kms). Everywhere you want to be-create a lifestyle! Note: Photos and video from when owner occupied. (id:56864)
Royal LePage Performance Realty
44 Sycamore Drive
Ottawa, Ontario
Thoughtfully designed and solidly built by its original owner, this home offers exceptional attention to detail throughout. The layout is generous, with spacious rooms that allow for both comfort and adaptability. An open-concept kitchen and family area creates a natural gathering point, while the large living and dining rooms offer space for more formal occasions. The lower level includes a fully self-contained one-bedroom apartment with a private entrance, a large unfinished storage area, and a substantial cantina. Outside, the landscaped backyard features a covered patio, ideal for relaxed evenings or hosting friends. Located at the edge of the NNC Greenbelt, you'll have direct access to an extensive network of forested trails perfect for biking, hiking, skiing, or snowshoeing. This is a home well-suited to those who value craftsmanship, space, and proximity to nature. Sycamore is a friendly and active neighbourhood that supports both outdoor living and a strong sense of community. A rare opportunity to settle into a home that offers lasting quality in an exceptional setting. Note: furnace and A/C 2015, roof 7-10 years old, newer windows and doors. Building Inspection on file. (id:56864)
Royal LePage Team Realty
64 Scout Street N
Ottawa, Ontario
Backs onto the Grammercy park and with NO rear neighbor, this lovely 3 beds & 2.5 baths town home is Centrally located and Truly close to ALL amenities in sought after neighborhood of Central Park! It offers the perfect blend of comfort, convenience, functionality and privacy. Steps into this home to find inviting, OPEN concept Living and Dining areas, adorned with hardwood flooring. Well appointed kitchen features sleek and brand NEW Quartz countertop and abundant storage spaces, overlooking Living and Dining & creating a relaxing vibe. The Large window along the staircase to the lower lvl and sliding door at rear brings in tons of natural lights. The curved staircase brings you up to the 2nd lvl, where you will find the spacious Primary bdrm with WIC and direct access to the 4 pc cheater ensuite, including separate standalone shower and soaker tub. The other two good sized bedrooms are well proportioned. The partially finished bsmt offers a capacious family room/Rec room with a gas fireplace. Close to Algonquin College, Carleton University, Civic Hospital, Shops, restaurants, transits, bike path, parks, tennis court, and MUCH MORE! Recent updates include: Kitchen Quartz counter(2025), Heat Pump(2023), Furnace(2021), HWT(2022), Garage Door(2025), Attic Insulation updated to R60 (2021), Garage Door(2025) (id:56864)
Details Realty Inc.
95 Landrigan Street W
Arnprior, Ontario
Attention first time buyers, tired of renting, ready to make the move to home ownership? Here is an opportunity to make this home your own. Detached garage, nice in town lot allowing room for gardens and relaxing. walking distance to many amenities. Home is needing updating , so new owner can make it their own. 2 bedrooms plus a den on the second level summer kitchen space has so much possibility. (id:56864)
Coldwell Banker Sarazen Realty
124 - 2191 Stonehenge Crescent
Ottawa, Ontario
Beautifully updated 3-bedroom, 2-bathroom townhome thats move-in ready. The main floor features a bright eat-in kitchen with a bay window and an open-concept dining and living area with large windows that bring in natural light. The backyard offers added privacy with no direct rear neighbours, backing perpendicularly to other units. Upstairs, the spacious primary bedroom includes a full wall of closets, and both bathrooms were renovated in 2023. The finished basement (2023) includes a large rec room and laundry/storage space. Recent updates include full interior paint (2022), new laminate flooring and trim on all three levels (2022), modern light fixtures (2022), and key mechanicals: roof (~10 years), furnace (11 years), A/C and hot water tank (both 3 years). Ideally located near the shops and amenities on Innes Road and a 25-minute walk to Blair LRT Station and Gloucester Centre, with access to a community pool and recreation centre. *No Pet restriction (id:56864)
Engel & Volkers Ottawa
2083 Sacramento Drive
Ottawa, Ontario
*OPEN HOUSE THIS SUNDAY June 22, 2PM-4PM* Welcome to 2083 Sacramento, an ideal freehold townhouse tucked away in a peaceful, family-oriented community in the heart of Orleans. With a wonderful curb-appeal, this freshly painted townhouse combines comfort, convenience, and charm. As you walk inside, you will be greeted by a cozy foyer, light-filled interior and an inviting open-concept layout on the main level. The living and dining space is perfect for hosting guests or enjoying quiet evenings at home and flows effortlessly into a kitchen complete with plenty of cabinetry and counter space to handle all your culinary tasks. A powder room on the main floor adds everyday practicality. Upstairs, you will find a primary bedroom with a spacious walk-in closet, two more bedrooms and a full bathroom. The finished lower level expands your living space, making it perfect for a playroom, home gym,media room, or additional storage. Step outside to enjoy your private, fully fenced backyard, perfect for kids, pets, or hang out on the large wooden deck and enjoy summer barbecues. The backyard also features a delightful garden with thriving blackberry, raspberry, and strawberry plants perfect for enjoying fresh-picked berries all summer long. This home is a wonderful opportunity for first-time buyers, young families or investors. Enjoy many updates such as Furnace (2022), A/C (2022) and newly paved driveway (2023), insulation (2014), Smart Stove, Washer and Dryer (2023). Ideally located a short walking distance to many schools such as St Clare, St Pete, Des Pionniers, as well as many parks,transit, shopping, and more! (id:56864)
RE/MAX Hallmark Realty Group

