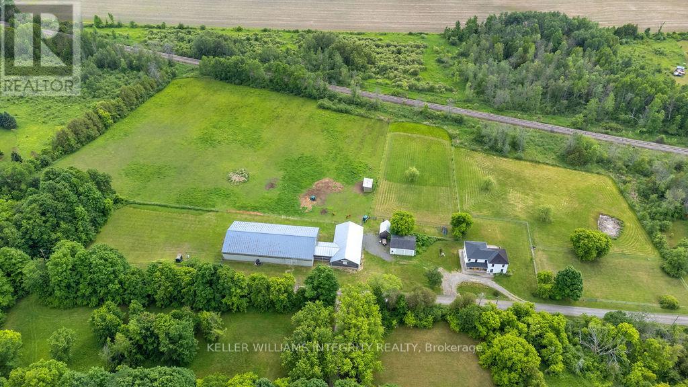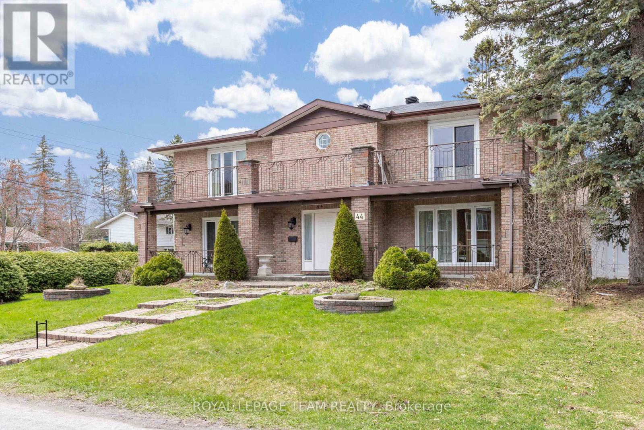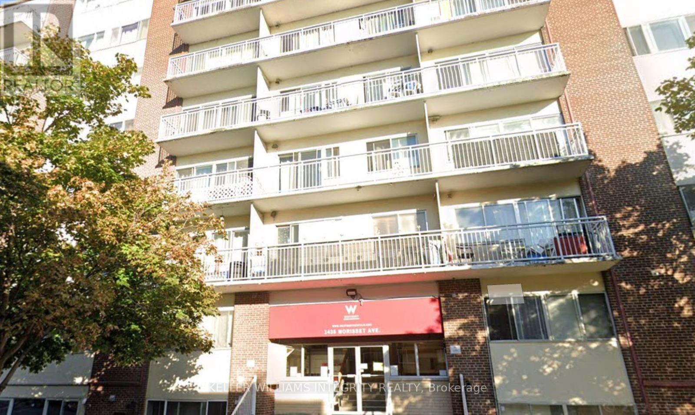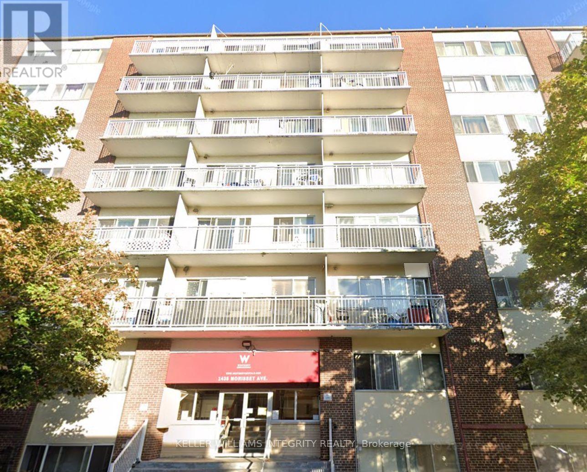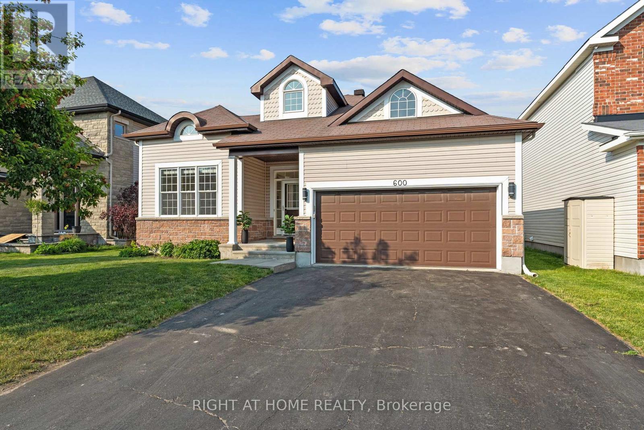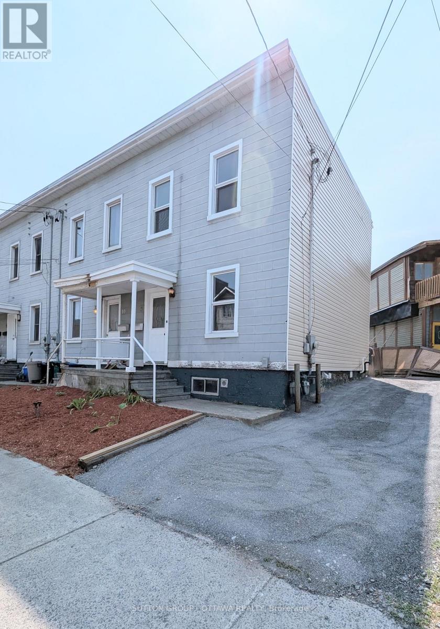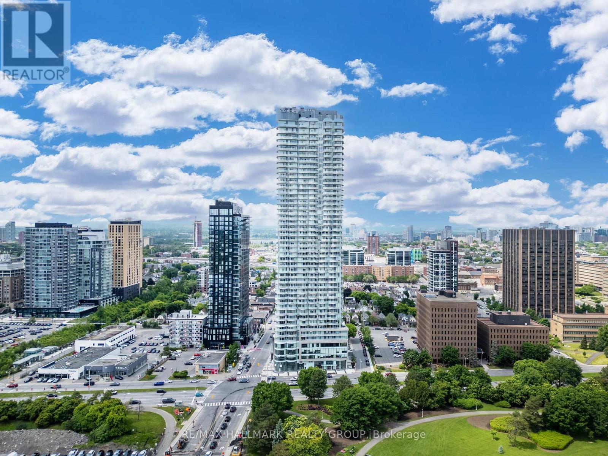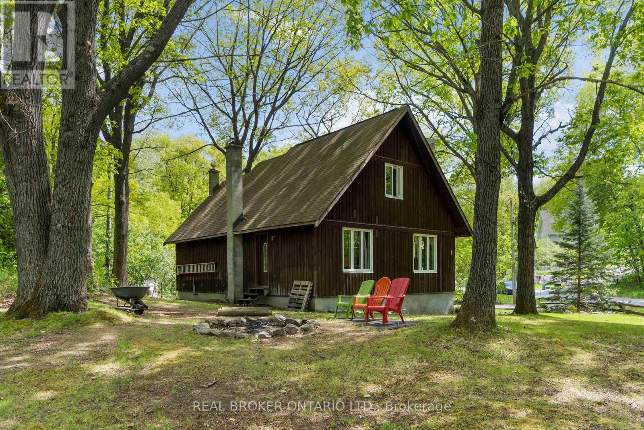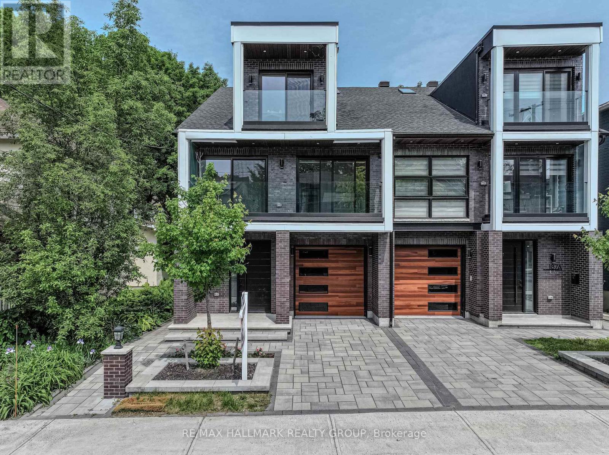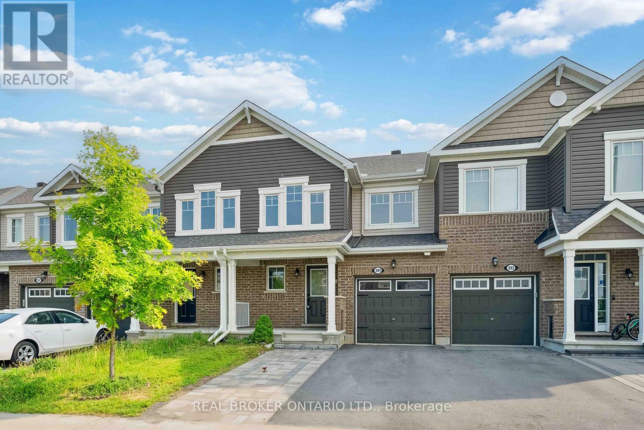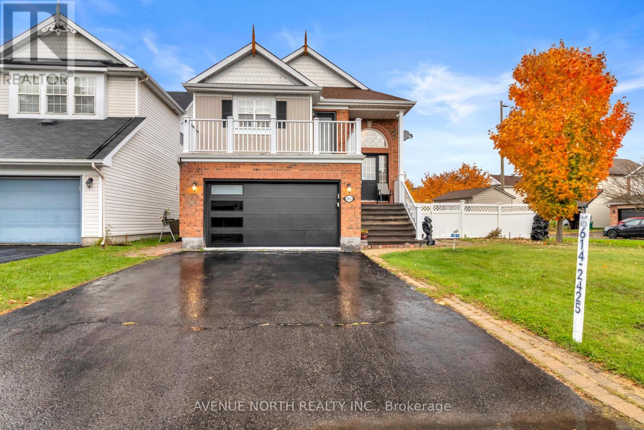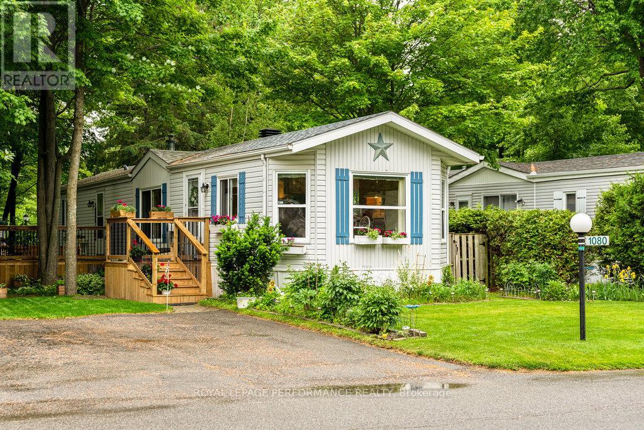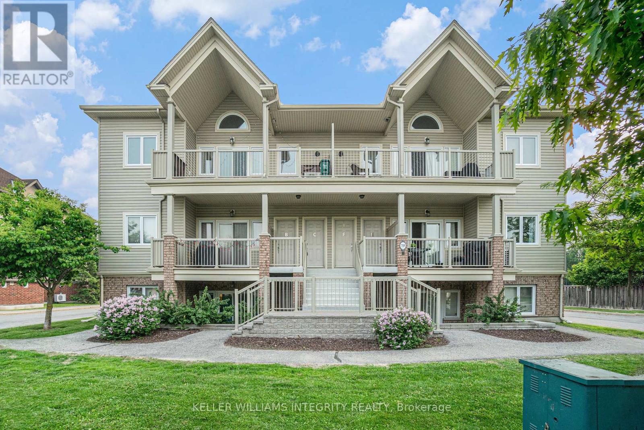11 & 13 Bayview Crescent
Smiths Falls, Ontario
PRICE IS FOR BOTH UNITS! Investors! This solid income producing property, is calling investors! Located on a large lot this purpose built spacious 2 Unit duplex looks like a semi detached, & is located just minutes from downtown Smiths Falls on a very quiet crescent. Views of the Rideau from your front yard. Both Units have separate driveways, that offer privacy, and feel of your own space. Both are spacious 2 bedroom units. (See floor plan) Property shares common well & septic system keeping utility costs down. Great opportunity to live in one unit & collect income from the other. Stacked washer/dryer, fridge & stove for both units included. Both units have propane fireplaces to supplement heat Tenants pay all utilities. Property produces good revenue. Investment opportunity is knocking. (id:56864)
Exit Realty Axis
59 Stitch Mews
Ottawa, Ontario
Welcome home to 59 Stitch Mews. Step into a home where every detail has been thoughtfully upgraded and every finish speaks to quality and comfort. Nestled on a quiet street in the heart of Richmond, this stunning and spacious 2023 built freehold townhome offers luxury touches rarely found at this price point. Inside, you're greeted by tall ceilings, warm natural light, and high-end upgrades throughout from the stone countertops and gorgeous tile backsplash to the kitchen valance lighting, tall uppers, and under-cabinet illumination. The open concept design is an entertainer's dream. The large central island adds both form and function. Upstairs, the spacious layout includes a serene primary suite with opulent ensuite bathroom, an additional well-appointed secondary bedroom and upgraded main bathroom, while downstairs, a full unspoiled basement awaits. Rare for a 3 storey townhome, this wide open lower level is ideal for future finishing or simply exceptional storage space. Outside, the oversized single garage and laneway parking for two means room for three vehicles, plus bikes, tools, and everything in between - a true bonus for growing households or active lifestyles. With thoughtful upgrades, beautiful flow, and a warm, family-friendly community just minutes from schools, parks, and amenities, 59 Stitch Mews offers the perfect blend of style, function, and small-town charm. (id:56864)
RE/MAX Affiliates Realty Ltd.
980 Black Road
North Grenville, Ontario
Country Living Meets Modern Comfort on 10+ Acres in Oxford Station! Nestled on a peaceful dead-end road in Oxford Station, just 5 minutes from Highway 416 and 10 minutes south of Kemptville, this beautiful 10.323-acre property offers the best of rural living with direct access to a multi-use trail system and the recreational amenities of Limerick Forest. Originally built in the early 1900s, the home was thoughtfully expanded in 2018 with a two-storey addition and basement, blending timeless farmhouse charm with modern functionality. The result is a spacious and inviting home tailored for todays family lifestyle.The main level boasts a generous great room that flows into a stunning dream white kitchen, ideal for entertaining. Enjoy stainless steel appliances, abundant cabinetry, and an oversized island perfect for gatherings. A formal dining room sits conveniently just off the kitchen, while the great room opens to a private backyard deck, offering peaceful views of the surrounding acreage. Upstairs, the wide staircase leads to four well-sized bedrooms, two full bathrooms, and a convenient laundry room. The expansive primary suite features a large picture window with panoramic views of the property including paddocks and pastures. Equestrian enthusiasts will appreciate the thoughtfully designed outdoor features, including: 3 fenced pastures; 7,200 sq. ft. riding arena; 2,520 sq. ft. barn (built in 2023); detached 32' x 26' garage (built in 2014); new septic system (2018); new well (2022). Bonus: The railway line BEHIND this property is no longer in use, offering additional peace and privacy. (id:56864)
Keller Williams Integrity Realty
44 Sycamore Drive
Ottawa, Ontario
***OPEN HOUSE SUNDAY JUNE 22nd 2:00-4:00***Thoughtfully designed and solidly built by its original owner, this home offers exceptional attention to detail throughout. The layout is generous, with spacious rooms that allow for both comfort and adaptability. An open-concept kitchen and family area creates a natural gathering point, while the large living and dining rooms offer space for more formal occasions. The lower level includes a fully self-contained one-bedroom apartment with a private entrance, a large unfinished storage area, and a substantial cantina. Outside, the landscaped backyard features a covered patio, ideal for relaxed evenings or hosting friends. Located at the edge of the NNC Greenbelt, you'll have direct access to an extensive network of forested trails perfect for biking, hiking, skiing, or snowshoeing. This is a home well-suited to those who value craftsmanship, space, and proximity to nature. Sycamore is a friendly and active neighbourhood that supports both outdoor living and a strong sense of community. A rare opportunity to settle into a home that offers lasting quality in an exceptional setting. Note: furnace and A/C 2015, roof 7-10 years old, newer windows and doors. Building Inspection on file. (id:56864)
Royal LePage Team Realty
# 100 - 1435 Morisset Avenue
Ottawa, Ontario
Welcome to 1435 Morisset Ave! This spacious 1-bedroom unit offers modern, hassle-free living in the heart of Carlington. All utilities are included, making it an ideal choice for easy budgeting. Located just off Merivale Rd, you'll enjoy quick access to public transit, grocery stores, shopping, and schools. Perfect for professionals or students, this apartment combines comfort and convenience. Schedule your viewing today! (id:56864)
Keller Williams Integrity Realty
#112 - 1435 Morisset Avenue
Ottawa, Ontario
Welcome to 1435 Morisset Ave! This spacious 1-bedroom unit offers modern, hassle-free living in the heart of Carlington. All utilities are included, making it an ideal choice for easy budgeting. Located just off Merivale Rd, you'll enjoy quick access to public transit, grocery stores, shopping, and schools. Perfect for professionals or students, this apartment combines comfort and convenience. The unit just got all new stainless steel appliances, and the stove hood fan will be replaced with a stainless steel one prior to move-in. Schedule your viewing today! (id:56864)
Keller Williams Integrity Realty
600 Anjana Circle
Ottawa, Ontario
Welcome to this gorgeous bungalow in the heart of Barrhaven, offering 2+1 Bedrooms, 3 full baths and over 3000 sq ft of beautifully finished living space. From the moment you step in, you'll love the thoughtful layout that blends comfort, style, and functionality. This home welcomes you with soaring high ceilings and fresh professionally painted soft off-white tones throughout. Sunlight pours through the large windows, highlighting the elegant hardwood floors in the open living and dining areas. The kitchen is an absolute standout- granite counters, stainless steel appliances, a touch faucet sink, and a seamless flow into the cozy family room with gas fireplace. Enjoy casual meals in the eat-in kitchen, where patio doors lead to your private backyard with gas bbq hook up, multiple decks, and a pergola...perfect for morning coffee or evening get-togethers.The main floor offers two generously sized bedrooms with brand-new carpet, a full bathroom, and a convenient laundry room with inside access to the double garage. The primary suite features a spacious walk-in closet and a serene ensuite with a relaxing soaker tub. Downstairs, the fully finished lower level provides even more living space; a massive rec room, third bedroom, bonus room -ideal for an office or home gym, and an additional family room for movie nights or hosting guests.Tucked away on a quiet street but just minutes from Costco, shopping, great restaurants, Cafe Cristal, parks, and easy highway access. This move-in ready home truly has it all! Be sure to check the multimedia link for video, floor plans, and extra photos! Some photos virtually staged! (id:56864)
Right At Home Realty
8 Robinson Avenue
Ottawa, Ontario
Forget the downtown condo with those expensive condo fees and go freehold! Updated 3 bedroom 1 bath two-storey end unit townhome with two parking spots and a backyard just a short walk to Lees LRT station and the Rideau River bike/walk path. Updates in the past year include a new roof/all windows/vinyl flooring/most of the siding/bathroom vanity and repainted just last year in neutral grey. Kitchen comes with all appliances. Laundry is in the basement. Hardwood floors can be easily refinished to look like new again. Home has a small rear yard. A few things left for the next owner to personalize but there is a lot of value here in a downtown property in 2025. Robinson Avenue has undergone a lot of change the past few years with new buildings - its a hidden little gem tucked away in the south east corner of Sandy Hill. Priced to sell, come see it before it's gone for good! (id:56864)
Sutton Group - Ottawa Realty
5 - 126 Notch Hill Road
Kingston, Ontario
Welcome to this bright and spacious 2-storey townhome in the heart of Kingston a smart choice for investors, parents seeking a student rental, or anyone looking for a low-maintenance home close to it all. Just minutes from St. Lawrence College, public transit, and shopping, the location offers unbeatable convenience. This well-maintained home features 3+1 bedrooms and 2.5 bathrooms, offering flexible space for families, professionals, or shared student living. The finished lower level includes an extra room ideal for a guest suite, home office, or fourth bedroom. The refreshed kitchen is bright and spacious. Enjoy the natural light that fills every room, with new windows and doors creating a warm and welcoming feel throughout. Step out to your new private back deck, perfect for relaxing or entertaining. Includes one parking spot, with a second available for just $50/month plus ample visitor parking. Move-in ready with a clean, updated interior, this property is a blank canvas for your personal touches. Whether you're looking to invest or settle into a vibrant Kingston neighbourhood, this home checks all the boxes! (id:56864)
Lpt Realty
443 Ejs Lane
Beckwith, Ontario
Nestled on 1.8 acres in the highly sought-after estate subdivision of Moodie Estates, this stunning Mackie-built bungalow offers the perfect blend of serene country living and convenient access to Carleton Place and Ottawa. From the moment you arrive, the meticulous attention to detail inside and out will impress. Surrounded by mature trees, the property features a fully paved driveway with bonus side parking, a beautifully interlocked patio, and a cozy fire pit ideal for outdoor enjoyment and entertaining. Step up the hard scaped staircase and into a home that's packed with upgrades. The open-concept layout seamlessly connects the kitchen, living, and dining areas, complete with gleaming hardwood floors and a welcoming gas fireplace. The custom kitchen is a chefs dream, showcasing floor-to-ceiling cabinetry, ample counter space, and a large island perfect for family cooking and gatherings. The spacious primary suite offers a private retreat with a luxurious ensuite and walk-in closet. Two additional main-floor bedrooms, main floor laundry, and high-end finishes throughout add to the comfort and convenience of this exceptional home. Downstairs, a finished rec room provides additional living space, with plenty of room left to customize to your needs whether that's a home gym, office, or media room. And don't overlook the oversized three-car insulated garage, ideal for vehicles, storage, or a workshop. Experience the charm, space, and quality craftsmanship of this beautiful country home. Welcome home. (id:56864)
RE/MAX Affiliates Realty Ltd.
4005 - 805 Carling Avenue
Ottawa, Ontario
Welcome to the 40th floor of The Icon, Ottawa's most striking address. This 1-bedroom + large den, 1-bath suite offers jaw-dropping, uninterrupted views of Dows Lake that truly set it apart. The view of the sunrise from the unit is a show-stopper. The layout is bright and spacious, with floor-to-ceiling windows and a generous den that features built-in cabinetry, making it perfect as a home office, guest room, or reading nook. Included with the unit are a parking space and a storage locker, adding everyday convenience to elevated living. Residents enjoy access to premium amenities: a heated indoor pool, fully equipped gym, elegant party room, and guest suites. Outside, you're in the heart of Little Italy, with top restaurants, cafés, and canal-side trails just steps away. Dows Lake Pavilion, Carleton University, and the Civic Hospital are all close by. Luxury, location, and a view that's hard to beat - this is city living at its best. (id:56864)
RE/MAX Hallmark Realty Group
190 Woods Road
Ottawa, Ontario
Witness pride of ownership in this unique, beautifully maintained 3-bedroom, 1-bathroom home in the heart of Constance Bay - Ottawas peaceful waterfront escape just 35 minutes from downtown. Set on a private corner lot with mature trees and seasonal water views, this turn-key property offers the perfect balance of comfort, functionality, and cottage charm. Whether you are looking for a full-time residence, weekend getaway, or income property, this home delivers exceptional flexibility. The open-concept interior throws you into an exquisite Mediterranean vibe which is welcoming and inviting for all guests, fully furnished with premium pieces and ready for immediate use. Features include forced air and baseboard heating, ceiling fans, and in-home laundry. A brand-new drilled well (Oct 2024) and well-maintained septic system provide peace of mind. The spacious layout includes three bedrooms and a full bathroom, ideal for families or hosting guests. Step outside to enjoy the low-maintenance Trex composite deck, perfect for outdoor dining and lounging. The backyard is a showstopper, featuring a beautifully designed fire pit with built-in wraparound seating and cushions for relaxing evenings under the stars. The detached garage includes an automatic door, keypad entry, and fobs, while the GenerLink system allows for easy generator hookup. A ride-on lawn mower, snowblower, and storage shed are also included, with plenty of parking in the extended driveway. Just a short walk to the beach and water access, this home is surrounded by nature yet close to community amenities. With strong Airbnb potential in a four-season destination known for boating, snowmobiling, and hiking, 190 Woods Road is the perfect blend of rural charm and modern convenience. Book your showing today! (id:56864)
Real Broker Ontario Ltd.
185a 185b Carleton Avenue
Ottawa, Ontario
Welcome to 185 Carleton Ave A Masterpiece in Champlain Park, This ultimate luxury residence redefines modern living, offering an exceptional blend of design, comfort, and location. Boasting 4+1 spacious bedrooms and 5 bathrooms, this stunning home includes a fully self-contained second dwelling unit (SDU) complete with its own bedroom, family room, full bathroom, and a full suite of appliancesideal for extended family, guests, or a premium rental opportunity. The heart of the home is a custom-designed kitchen, featuring high-end appliances, a two-tone cabinetry design, oversized countertops, and elegant ambient pod lighting. It flows seamlessly into a sun-drenched living space framed by floor-to-ceiling windows, perfect for both relaxation and entertaining. The second floor hosts a serene primary bedroom with a private ensuite and a custom walk-in closet, while two additional well-sized bedrooms each enjoy access to their own balconies. The third-floor master suite is a true retreat, complete with a private loft, spa-inspired ensuite, a second walk-in closet, and a private balcony, sky light. Every inch of this home has been thoughtfully craftedfrom sleek modern finishes and custom lighting to Google Smart Home integration that puts lighting, climate, and entertainment at your fingertips. Set against a backdrop of mature urban greenery and surrounded by professionally landscaped grounds, this home is within walking distance to the Ottawa River, beaches, Westboro, Wellington Village, top-rated schools, parks, cafés, and restaurants. 185 Carleton Avenue is a rare opportunity to own a truly unique, contemporary home in one of Ottawas most sought-after neighborhoodswhere luxury meets lifestyle. (id:56864)
RE/MAX Hallmark Realty Group
391 Rouncey Road
Ottawa, Ontario
Move-In Ready 3-Bedroom Freehold Townhome in Kanata. Perfect for Families and First-Time Buyers! Welcome to 391 Rouncey Road, a stunning and well-maintained 3-bedroom, 3-bathroom freehold townhome for sale in Kanata, located in the desirable Emerald Meadows / Trailwest community. With over 1,880 sq ft of finished living space (including a finished basement), this beautiful property is the perfect opportunity for families looking to buy a home in Kanata or couples entering the real estate market. This two-storey townhome features a bright and functional layout with hardwood flooring throughout the main level, pot lights, and large windows that flood the home with natural light. The kitchen offers gas stove, beautiful premium stainless steel appliances, kitchen pantry, quartz countertops, modern finishes, and an open-concept design that flows seamlessly into the dining and living areas - ideal for entertaining and family gatherings. Upstairs, you'll find three spacious bedrooms, including a well-appointed primary suite, a convenient second-floor laundry room, and a dedicated computer alcove perfect for working from home or homework space. There are two full bathrooms on the second floor, plus a powder room on the main level. The finished basement provides additional living space, perfect for a playroom, home office, or media area. Additional features include fresh paint throughout, walk-in shower and a beautiful soaker tub, rough-in for 3 pc bathroom in basement and an interlocked driveway that comfortably fits two cars along with an attached garage. Located on a family friend neighbourhood, this property is close to top-rated schools, parks, transit, and all the essential amenities that make Kanata one of Ottawas most popular neighbourhoods for families.If you're searching for a townhome in Kanata, a home in Emerald Meadows, or a family home near schools and shopping, 391 Rouncey Road checks all the boxes. Don't miss this opportunity, book your private showing today! (id:56864)
Real Broker Ontario Ltd.
618 Geranium Walk
Ottawa, Ontario
Welcome to 618 Geranium Walk! This beautiful Minto townhome is located in a family friendly neighbourhood in the heart of Stittsville! With a bright open concept living/dining and kitchen area, this is a great space for both family time and hosting gatherings. The many builder upgrades include quartz countertops in the kitchen, under mounted kitchen sink, a larger island, bathroom counters and cabinets and more; all well thought out to ensure ease in your day to day living. The upstairs laundry continues that trend, offering convenience with its close proximity to all three generous size bedrooms. The primary bedroom has the added bonus of a walk in closet and en-suite. Downstairs, there is a partially finished basement with a large family area, a fantastic bar for entertaining with a great flex room which can be used as a workout area, play room, storage and more. The backyard is fully fenced in with a lovely patio to enjoy the outdoors. There are tons of amenities close by including shopping, gyms, Costco, Tanger outlets, restaurants, along with many schools, parks and walking trails. This immaculate home, coupled with a beautiful neighbourhood, makes for the perfect place to call home! (id:56864)
RE/MAX Affiliates Realty Ltd.
1155 Ebbs Bay Road
Drummond/north Elmsley, Ontario
Experience the Ultimate in privacy and Luxury- welcome to this fully custom-built estate home, nestled on more than 35 acres of pristine land, an extraordinary retreat designed to impress at every turn. As you approach via the private laneway, your greeted by striking armor stone landscaping and a beautifully designed interlock entrance, setting the tone for the elegance and privacy that awaits. The exterior offers everything you need for work, play, and leisure. A heated 4-car garage with drive-through access and direct entry to both the home and basement makes everyday living incredibly functional. A separate, fully heated detached shop equipped with hydro, water, and a hoist is perfect for all your toys, tools, and ambitious projects. Enjoy a covered, vaulted outdoor dining area overlooking the saltwater pool accessible from every room in the home creating seamless indoor-outdoor living. Inside, the home exudes sophistication and craftsmanship. Expansive living spaces offer stunning views of the backyard and pool. The custom kitchen is a true showpiece, featuring high-end millwork, a large walk-in pantry with a built-in bar and second fridge, and luxurious finishes throughout. With 4 bedrooms (2+2) and 3.5 beautifully appointed bathrooms, every inch of this home has been thoughtfully designed for comfort and style. This is not just a home its a lifestyle. Truly custom. Truly unforgettable. See attachments for a full list of features and upgrades. (id:56864)
RE/MAX Affiliates Realty Ltd.
20025 Beaupre Road
South Glengarry, Ontario
This impressive family home is well thought out, spacious & bright & is situated on a tranquil 5 acre property! The home features a dramatic living room with vaulted ceilings & contemporary design. Exposed wood and stone hearth have timeless appeal & create a comfortable back drop for family dinners & entertaining. The property is beautifully landscaped & features two large outbuildings (one with electricity) as well as a large deck & screened room that overlooks the serene property. The updated kitchen is a chef's delight and has quick access to the screened room and patio. Easy commute to Montreal or Cornwall, but room to breath in the Country, Make your next house a home! A Pleasure to show, make your appointment to View by appointment only through Licensed Realtor(s) Sales Brochure Available Upon Request. (id:56864)
RE/MAX Affiliates Marquis Ltd.
1511 Rumford Drive
Ottawa, Ontario
Welcome to this impressive custom-built detached home! Situated on a desirable corner lot in a family-friendly neighbourhood of Fallingbrook. Designed for both luxury and practicality, the home features a chefs quartz kitchen with premium appliances and custom finishes. A sun-filled interior, and a private primary suite with a balcony, walk-in closet, and access to a spa-like 4-piece ensuite. Additional bedrooms are thoughtfully designed for comfort, while the lower level offers a private in-law suite or guest space with a separate entrance/Walkout basement. Highlights include heated garage, a double-deck patio, smart home technology. Conveniently located near schools, parks, shopping, and fitness centres, this home has it all. Don't miss the opportunity, call today! (id:56864)
Avenue North Realty Inc.
1080 Teena Colleen Private
Ottawa, Ontario
This inviting 2-bedroom, 2-bathroom is nestled in the wonderful adult lifestyle community of Albion Sun Vista in Greely. Constructed in 2000, this well-maintained modular home boasts an aesthetically pleasing decor and a spacious open-concept design that combines the kitchen, dining, and living areas into one harmonious space. The living room is enhanced by a gas fireplace, adding a touch of warmth and ambiance, perfect for relaxing evenings at home. The primary bedroom has a walk-in closet and a full en-suite bathroom, providing convenience and privacy. Outside, the property features meticulous landscaping, which contributes to its curb appeal and creates a tranquil outdoor retreat. The backyard includes two storage sheds for additional convenience. Furnace and AC 2023, Roof 2021, New toilets, New Decks, New Flooring, Freshly painted. The maintenance fee of $710 covers the land lease, property taxes, and water & sewer services, ensuring a hassle-free living environment. This home offers comfort, style, and a community-oriented lifestyle, making it an attractive option for those seeking a peaceful residential setting. (id:56864)
Royal LePage Performance Realty
2063 County Rd 44 Road
Edwardsburgh/cardinal, Ontario
OPEN HOUSE SUNDAY JUNE-29thth. 2025. FROM 12:30- 2:30 PM. A perfect starter-home or opportunity for down-sizing, with great location too! This two-bedroom Bungalow, 1.5- bath home is extremely well-maintained, with updated plumbing, wiring, and flooring, as well as recently updated bathroom, kitchen, and laundry room. Further, this home comes with an enormous front yard and a large back yard, with beautiful mature trees--great for privacy, noise reduction, and lovely views from the front windows during your morning coffee. The Bungalow sits on a 71.3ft x 300ft deep lot, and has an open concept living, dining, and kitchen area, with surprising space and a cute office area on the way to the cozy sunroom overlooking the fenced- in and spacious backyard. The yard also includes a newer workshop/ shed, and the deep driveway has potential for a garage in the future. Finally, this house is conveniently located 2 minutes from 416, the 401 and the US border. All measurements are approximant. 24 Hours notice for showing. 24 hours irrevocable. (id:56864)
Century 21 Shield Realty Ltd.
759 Cedar Creek Drive
Ottawa, Ontario
Absolutely immaculate upper-level Java condo in sought-after Findlay Creek! This bright and beautifully maintained 2-bedroom unit features cathedral ceilings in the living/dining room and primary bedroom, along with gorgeous maple hardwood floors. The spacious kitchen boasts upgraded cabinetry, a breakfast bar, and stainless steel appliances. Enjoy the large 4-piece bathroom with a soaker tub and separate shower. The primary bedroom includes a walk-in closet, and the second bedroom offers its own closet and flexible use as a guest room, office, or den. Stylish designer paint tones throughout the home add a modern touch. Step outside to a 23' x 8' balcony with a gas BBQ hookup, perfect for relaxing or entertaining. Extras include central air (new in 2021), 1 parking space, and great location close to parks, transit, and amenities. Don't miss this one, book your showing today! (id:56864)
Keller Williams Integrity Realty
679 Rockrose Way
Ottawa, Ontario
Come experience a stunning 2,889 (without the basement) square foot, 2013 Tamarack Newhaven model that seamlessly blends elegance with breathability and Tamarack design. This home boasts 3 large bedrooms, all equipped with their own ensuite! The main level room that could be a 4th bedroom or a formal dining room has brand new gorgeous glass shaker french doors to keep the party in while others sleep. The luxurious primary suite has brand new premium wide plank flooring and a massive walk-in closet and a spa-inspired ensuite bath featuring radiant heat flooring! With the versatile bonus loft perfect for a home office, this home has everything you need. The main level is designed for both entertaining and everyday living, inviting sitting room, and an open concept gourmet kitchen featuring stainless steel appliances, gorgeous granite countertops, all new lighting, a large pantry, which leads into the cozy sunlit family room with a gas fireplace. The home is adorned with beautiful hardwood floors, surround sound speakers throughout the main level, and a private backyard retreat with built-in speakers, ideal for entertaining. The unfinished lower level offers endless possibilities with rough-in plumbing ready for your custom touches and enough windows to add two more large bedrooms. Located in the highly desirable Findlay Creek neighbourhood, this home is close to Vimy Ridge Public School, Diamond Jubilee Park, transit, shopping, and all amenities. A perfect blend of luxury and convenience, this property is ready to welcome you home. (id:56864)
Exp Realty
356 West Ridge Drive
Ottawa, Ontario
LOCATION! LOCATION! LOCATION! Situated in the highly desirable family friendly neighbourhood of Deer Run in Stittsville, this 3 + 1 bedroom 3.5 bathroom single family home is located on a huge corner pool sized lot across from soccer fields and a park. Easy access to to the Trans Canada trail for biking and nature walks, numerous parks, recreation facilities, all the shops and services this family friendly community has to offer, plus public transit outside the door, Elementary and High Schools from the Public , Catholic and French school boards for all your family's needs, easy commute to the 417 and 416 corridor, and so much more. Stittsville has it all!! This home features a stunning two-storey foyer, a huge Great Room with cathedral ceilings, family sized Dining Room with jatoba (Brazilian Cherry) hardwood floors, open concept kitchen and breakfast area with all new stainless appliances and rich black quartz countertops! Upstairs features 2 large secondary bedrooms and a shared 4 piece Main Bath. The Master Bedroom is huge taking up the entire back half of the home and comes complete with a WIC and 4 piece ensuite bath with separate shower and corner soaker tub. Downstairs is a teenagers haven with a 4th bedroom, 3 piece bath with standup shower and a huge recroom. The incredible value of this home is in its massive corner lot with perfect sun exposure. What a great place to raise your family. Build a pool, deck, patio, play structures for the kids, plant gardens, etc. Opportunities are endless to create your own private oasis. Book your showing today and move in for school in the Fall. The home is currently tenanted so please allow 24 hours for all showings.Pls Note: Most photos are staged from previous owner occupied. (id:56864)
Solid Rock Realty
55 Springcreek Crescent
Ottawa, Ontario
Welcome to 55 Springcreek Crescent backing onto walking trails, designed for everyday comfort. Ideally located on a quiet crescent in Bridlewood with no rear neighbors, this inviting townhome offers a perfect mix of warmth, style, and functionality. The main floor features hardwood flooring, an open-concept layout, and a stunning tiled fireplace that adds a touch of elegance to the living space. The dining area opens to the backyard and connects you directly to a walking trail network, perfect for enjoying the outdoors right from your doorstep. Upstairs, you'll find hardwood floors throughout, a spacious primary bedroom, two additional bedrooms, and a full bathroom. The finished basement provides even more living space with a cozy family room, laundry area, and ample storage. Thoughtful updates include windows (2019) with 20-year transferable warranty, furnace and A/C (2014), and roof (2013) offering lasting peace of mind. Don't miss this fantastic opportunity book your showing today! (id:56864)
The Agency Ottawa



