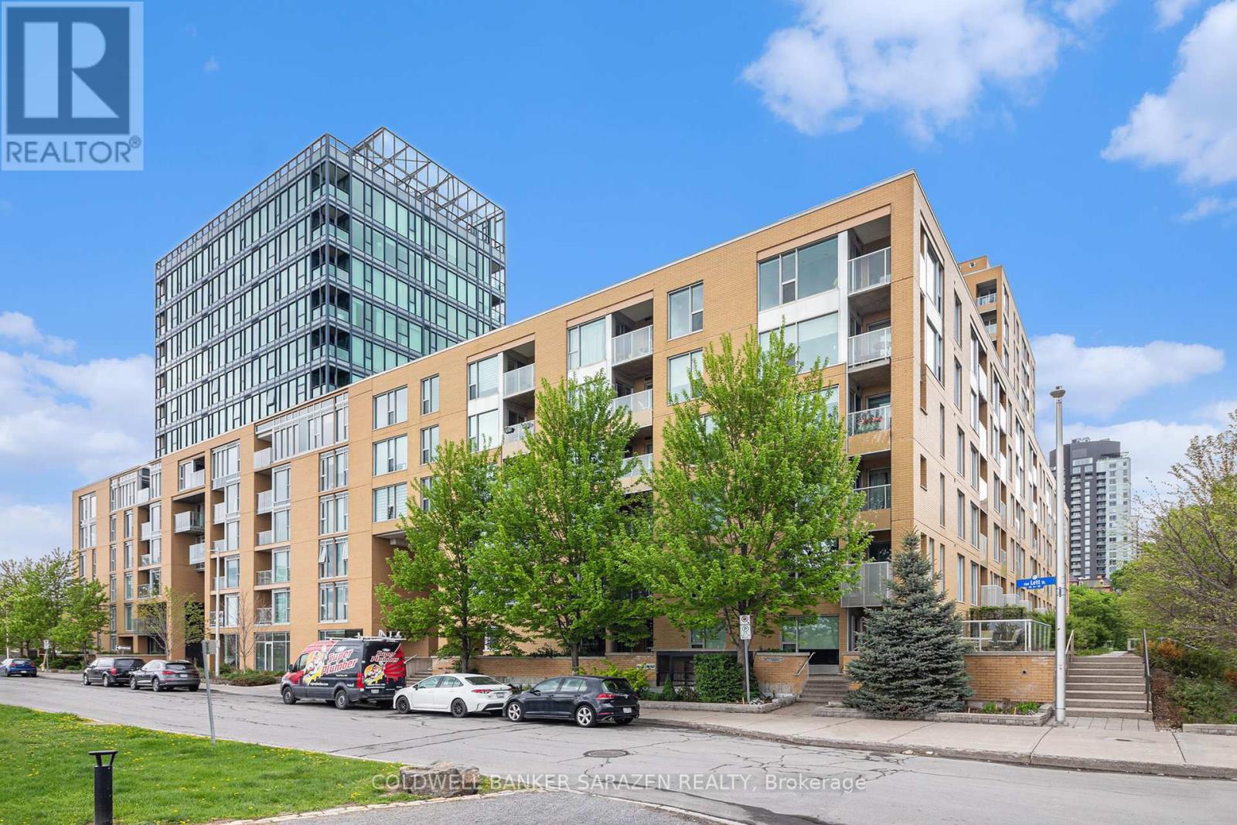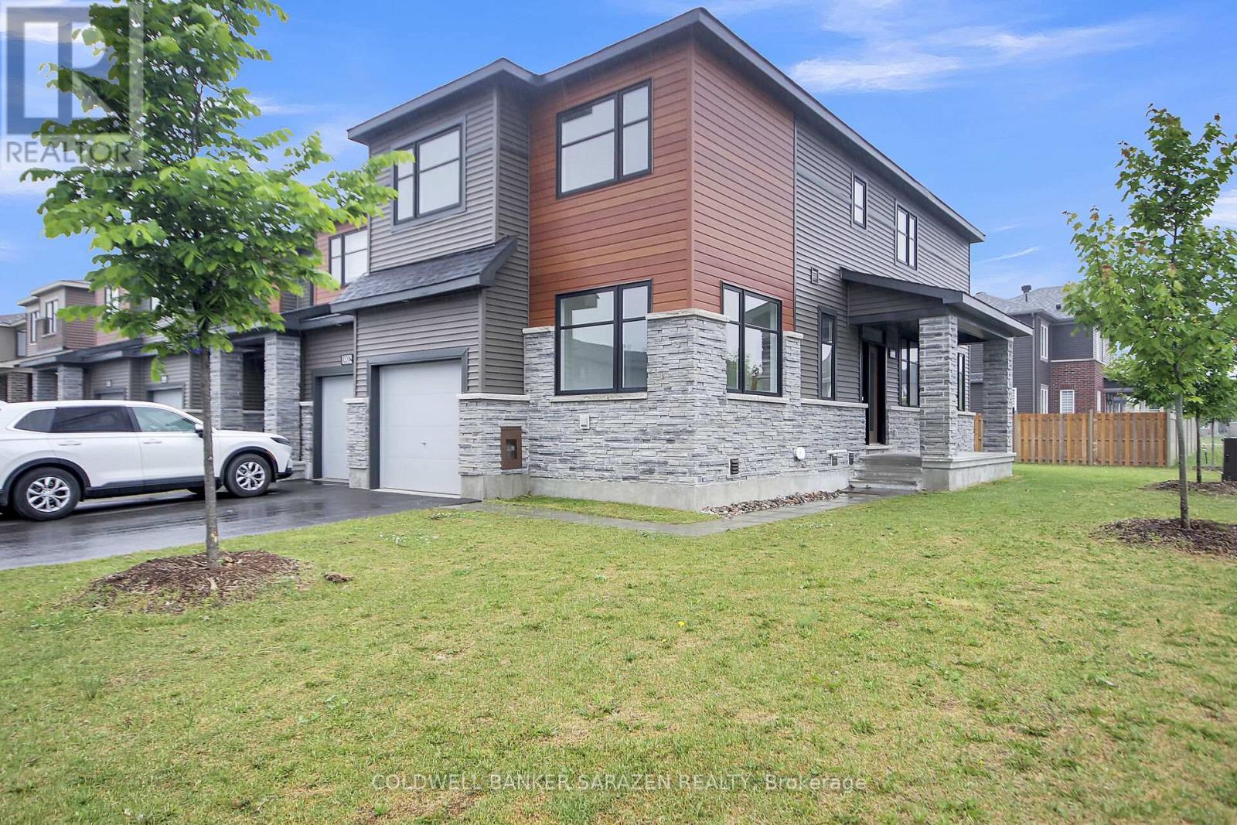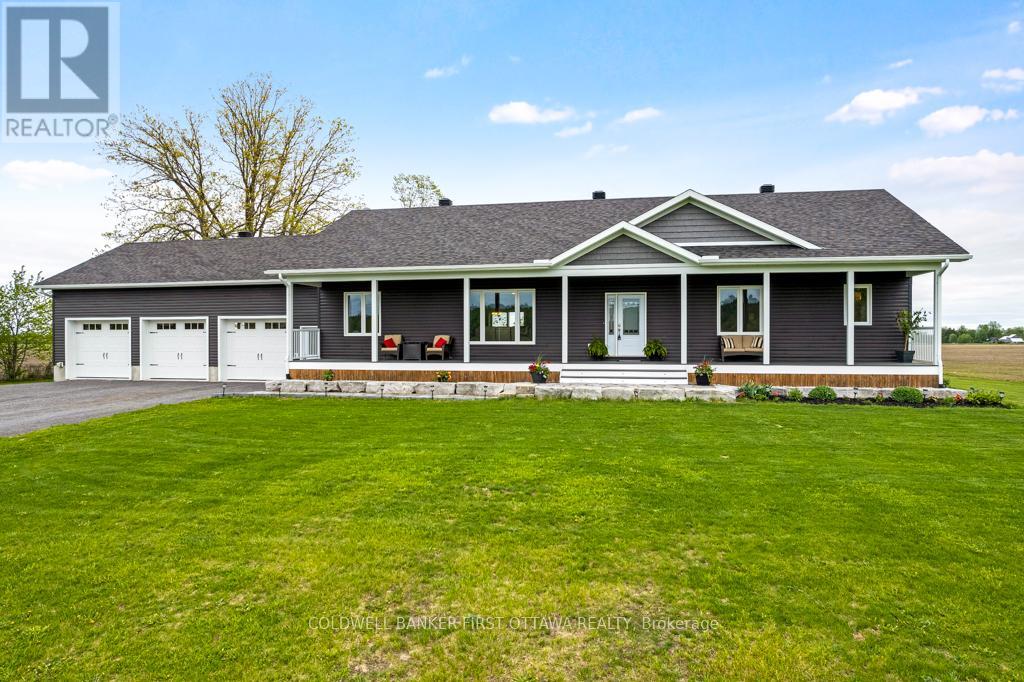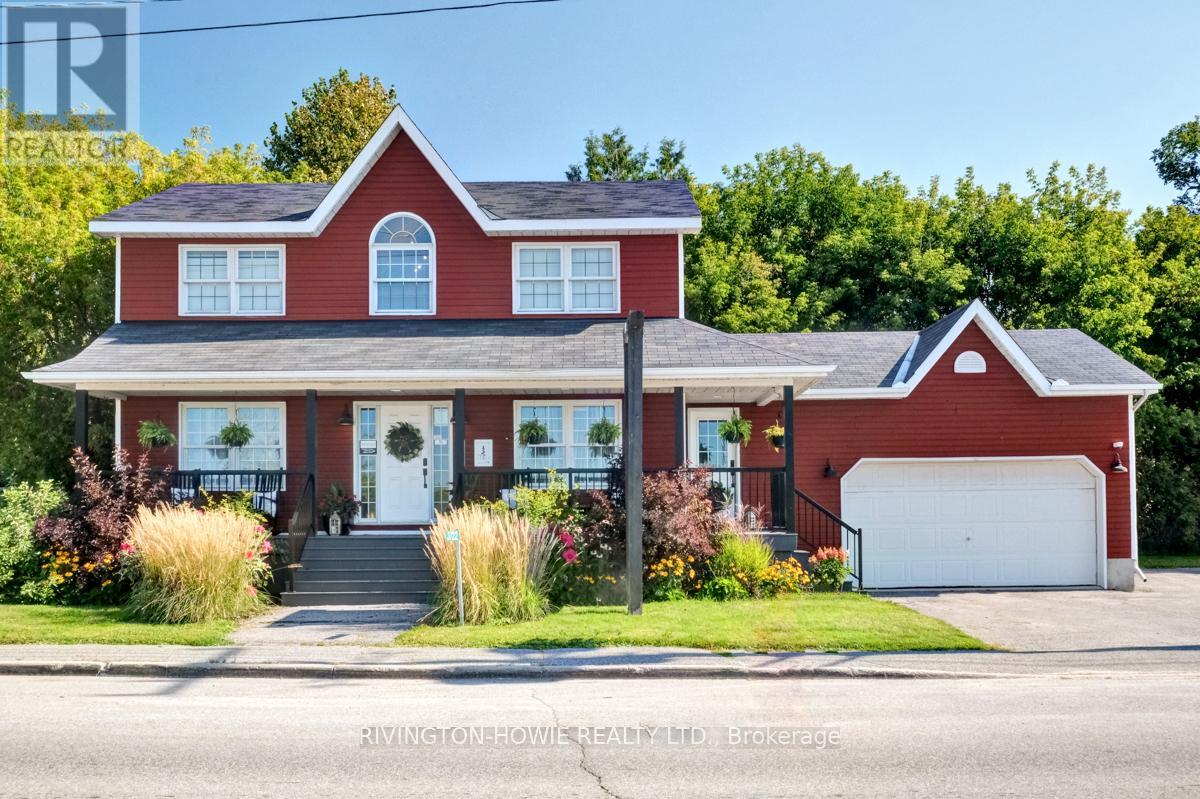27 Harrison Trail
Greater Madawaska, Ontario
Waterfront paradise on the Madawaska River, just in time for summer! ORIGINAL OWNERS, who have meticulously maintained the property! Enjoy as a 4 seasons cottage OR full-time residence, with 4 acres of private land and approx. 300ft of gentle waterfront. Upgrades to the home include main level flooring, kitchen cabinets (2019), stove (2020), fridge (2021), washer/dryer (2022), hot tub (2022), dock (2023), screened in gazebo (2021), laundry rm cabinets (2024), mechanical cabinets (2024), & more!The opportunities are endless. Grand floor plan with an inviting living room, den with cozy wood burning fireplace, gourmet chef's kitchen, expansive dining room, contemporary 2 pc. bathroom, & more! The bright 2nd level features a convenient laundry room, 3 generous sized bedrooms, & a modern 5 pc. bathroom. Step outside to the IDEAL country retreat: a screened in gazebo with hot tub, additional deck overlooking the river, gardens, fire pit, shed & large shop (24x30) to name a VERY few of the incredible features! Enjoy peace in nature: stargazing, hiking, hunting, try your hand at fishing, winter activities, and more! Make this your dream home today. Sellers are willing to include furniture in the sale! (id:56864)
Coldwell Banker First Ottawa Realty
949 Cavan Street
Ottawa, Ontario
Discover this wonderful family home located at 949 Cavan in the heart of Ottawa's desirable West End. Thoughtfully updated with modern finishes and ideal for growing families, this residence is truly a standout. The main floor boasts flat ceilings with pot lights, creating a sleek and contemporary feel. A spacious kitchen anchors the space, featuring a large center island, granite countertops, and abundant cabinetry perfect for cooking, entertaining, and everyday family life. Hardwood flooring flows throughout the main and upper levels, with ceramic tile in all bathrooms, making the home completely carpet-free. A convenient second floor laundry room adds to the homes practicality. Upstairs, unwind in the generous primary suite with a spa-inspired ensuite bath. Three additional well-sized bedrooms offer flexibility for children, guests, or a home office. A skylight fills the upper level with natural light, enhancing the warm and airy ambiance. The fully finished basement expands your living space with a large recreation room, an additional bedroom, and a full bathroom ideal for teens, guests, or extended family. Step outside to a private deck just off the kitchen, perfect for barbecues and evening relaxation. Located close to transit, Highway 417, and just minutes from Westboro's vibrant dining and shopping scene, as well as all the amenities along Merivale Road, this home offers unbeatable convenience in a family-friendly neighborhood. (id:56864)
Assist 2 Sell 1st Options Realty Ltd.
1301 - 250 Lett Street
Ottawa, Ontario
Welcome to this luxury suite located at Top Floor Penthouse (PHO1) corner unit, 1362 sqft 2-bed plus Den, 2-bath in in sought-after Lebreton Flats, where you are surrounded by nature in the heart of downtown! Enjoy being steps from Parliament, the LRT, biking and skiing paths, the War Museum, new main library, Ottawa River, and historic Pump House whitewater course. Situated right next to the Pimisi LRT Station for easy commuting. Enjoy the penthouse condo with a spectacular unobstructed view of the scenic Ottawa River and Gatineau Hills. Features: open concept 1362 sqft 2Bed+Den, 2 Bath, living/family, dining, floor to ceiling windows, sunlight, granite counter tops, soaring ceilings, central air conditioner, one wider underground parking spot. Den outside windows can be opened to enjoy outside weather. Building amenities: Rooftop terrace, party room, large storage locker, bike storage, heated saltwater pool, fitness club. Status certificate is on file. Do not miss out (id:56864)
Coldwell Banker Sarazen Realty
991 Blair Road
Ottawa, Ontario
991 Blair Road - Prime Location with endless potential! Situated in an ideal location with easy access to shopping, the LRT, CSIS, Costco, recreational facilities, restaurants, and quick access to highway. This property offers both convenience and tranquility. The oversized lot, boasting close to 200 feet of depth, features a lush, private backyard oasis, perfect for relaxation or outdoor entertainment. This 3 bedroom bungalow provides ample space with a good size kitchen, a combined living/dining room currently used as a dining area. A cozy wood-burning fireplace adds charm, while crown molding and recessed pot lights elevate the ambiance. A small but practical addition at the back of the home serves as a home office, offering both functionality and comfort. The basement is partly finished, with plumbing and fixtures already in place for a secondary bathroom, its easy to make this space your own.The detached garage is a tradespersons dream, heated, insulated, and well-lit with abundant power to handle all your projects.The back patio, accessible from the kitchen, is the perfect spot for outdoor dining or lounging, and the property also features a sturdy 8x16 shed with in-floor heating and dual 15-amp services, providing even more possibilities for storage or work. (id:56864)
RE/MAX Hallmark Realty Group
560 Flagstaff Drive
Ottawa, Ontario
Discover comfort, space, and modern living in this immaculately maintained Glenview Mulberry model, proudly cared for by its original owner. This 3-bedroom, 2.5-bathroom home features a fully finished basement and tasteful upgrades throughout. The main floor offers gleaming hardwood, pot lights in the spacious living room, and a stylish accent wall in the dining area. The kitchen is beautifully updated with brand-new stainless steel appliances, granite countertops, and modern finishes, ideal for both everyday living and entertaining. Upstairs, the primary suite includes a walk-in closet and a well-appointed ensuite, while another bedroom also features its own walk-in closet for added convenience. The finished basement provides valuable additional living space, perfect for a rec room, home office, or guest area. Located just minutes from top-rated schools, scenic parks, Costco, and Highway 416 and walking distance to both of the upcoming plazas (Food Basics & one on Flagstaff). This home combines comfort, quality, and an unbeatable location. Light fixtures included. Quick closing available. Move in and enjoy! (id:56864)
Exp Realty
78 Markland Crescent
Ottawa, Ontario
Welcome to 78 Markland Crescent! End-unit townhome with 3 bedroom, 3 bath located in the desirable family oriented community of Barrhaven. This property sits on a large corner lot with fully fenced yard, huge deck including hot tub and mature trees. Ready for summer BBQs and relaxing. Main floor features an open concept living space with hardwood floors, wood fireplace and a beautiful updated kitchen (2019). Second floor features large primary room with 4 pc en-suite and walk-in closet, plus 2 more sizeable rooms. Lower level offers large family room, laundry room and storage room. Backyard fence features a large gate, great for moving and storing large items. Please take a look at the virtual tour to fully appreciate what this property has to offer. (id:56864)
Details Realty Inc.
396 Oranmore Lane
Ottawa, Ontario
Welcome to newly built 2022 minto venice model end-unit townhome on premium corner lot in the vibrant community of Half Moon Bay in Barrhaven. With 4 bedrooms on second level and 4 bathrooms having 2250sqft living space with fully finished basement and modern finishing. The main level offers an inviting open-concept layout featuring a sun-filled living room with direct access to the backyard, It features 9ft ceiling living/dinning, Kitchen with S/S appliances, ample cabinetry and large island, Breakfast area and a bright main-floor den/office, separate from the rest of the living space, provides the perfect setup for a home office. The Second level offers primary bedroom w/walk-in closet & ensuite bathroom with glass shower, a relaxing soaker tub and double sink quartz counters. three other additional bedrooms, main bath with quartz counters and also a convenient laundry room completes the second floor. The basement is fully finished with large rec room and other additional 2pcs bath. This house comes with all Appliances, central air-conditioning, garage opener, HRV, Tarion warranty. Close to all amenities Walmart, Costco, schools, bus routes, Minto Recreation Complex, parks, shopping, highway 416 and many more. Ready to move anytime. (id:56864)
Coldwell Banker Sarazen Realty
800 Waba Road
Mississippi Mills, Ontario
Superior built new 2022 bungalow on 1.5 country acres, 5 mins from Pakenham. Attractive, welcoming, veranda is the first of many quality features this 3 bedrm, 2 full bathrm home offers you. Sun filled open floor plan with 9' ceilings. Luxury vinyl plank flooring flows throughout main level. Living room showcases Nantucket Eldorado stone fireplace with propane insert that has big glass face and a reflective back, creating wonderful mesmerizing fire. Custom Dell windows have wide sills due to thickness of upgraded insulated ICF walls. Dining area patio doors to deck and patio. Ultimate granite kitchen of Alaska solid wood cabinets, under counter lighting and upper glass display cabinets with interior dimmer lights. Complementing the cabinetry is bevelled subway tile backsplash. You have built-in charging station for electronics. Family chef will appreciate the Zline propane stove with pot filler and electric double ovens plus, grand island-breakfast bar. Impressive Butler's pantry with granite counters, Alaskan cabinets, microwave nook and coffee station with pot filler. Spa primary suite has large windows for peaceful country views; walk-in closet with tiered rods, cabinets and pot lights. The 5-pc ensuite features cabinets flanking two-sink granite vanity; two-person soaker tub with floor mounted waterfall faucet; glass shower body spray & rain head. Two more bedrooms, 4-pc bathroom, laundry room and mud room. Lower level polished concrete floor in expansive family room and rec room plus, sliding barn door to exercise room. Lower level partly finished and awaits your finishing plans. Hot water on demand. Hookup for a portable generator. Attached, heated insulated 3-car has finished drywall and overhead propane heater; inside entry to both main and lower levels. Large vegetable garden. Bell high-speed. Cell service. On municipal maintained road with curbside garbage pickup and on school bus route. Approx 10 mins to Pakenham golf course & ski hill. 25 mins Kanata (id:56864)
Coldwell Banker First Ottawa Realty
34j - 1958 Jasmine Crescent
Ottawa, Ontario
This updated 4-bedroom, 2-bathroom home is perfectly located near all amenities, offering both convenience and comfort. Featuring new flooring throughout, this freshly painted home boasts spacious bedrooms, including a main-level bedroom ideal for guests, an office, or multi-generational living. Bright and inviting, this home is move-in ready and offers a great layout for families or investors alike. Imagine spending hot summer days relaxing by the in ground pool. The roof was replaced in 2020. Don't miss this fantastic opportunity! (id:56864)
Avenue North Realty Inc.
46 Bermondsey Way
Ottawa, Ontario
"CONNECTIONS IN KANATA" Prestigious Subdivision ( Palladium & Huntmar area, next door to the "Canadian Tire Centre), largest & limited edition "The Oak" model with 4 beds + 3 baths above grade, contemporary design with ~ $80K of impeccable upgrades ( 2021 built). This beautiful home has 9ft ceilings all over, located on a 83.66ft x 21.33ft lot. The spacious, open concept main floor with hardwood flooring and a stunning fireplace. Modern kitchen with backsplash, tons of cabinet space, top quality appliances & patio door allowing light to flood in. Second floor with xl Master bedroom, walk-in closet and spa-like ensuite with his and her vanity. Three additional, generous sized bedrooms, full bath and laundry room. Fully finished Lower level/ basement with large rec room(or the 5-th bedroom) complimented by two full size windows & storage rooms/ potential 4th bathroom (rough-in included). 24/7 monitoring by Alarm Force/Bell Smart Home - Security System. FULL TRANSPARENCY: we paid $790,000/ March 2022, and invested: +$35,000 in top-of-the-line backyard ( deck was built on 6 aluminum professional/ commercial grade pols with lifetime warranty ) & +$7,000 - full house blinders system, by the "Blinds to Go" design dept & $8,000 for complete lighting appliances replacement & +$3,000 for top of the line Maytag Washer/Dryer & +$2,000 new xl Whirlpool Fridge/Freezer ( A TOTAL VALUE OF ~ $840,000/ March 2022 ). This is one of the fastest growing neighbourhoods, just next door to the Canadian Tire Centre (2 minutes) ), Police Station (1 minute), Tanger Outlets (3 minutes), COSTCO (4 minutes), supermarkets, highway 417 (2 minutes) & h 416, future LRT station, KANATA IT HUB, parks and schools! ONLY 20 minutes of driving to the Parliament Hill! & READY TO MOVE IN IMMEDIATELY! (id:56864)
Adrian Says 1 Percent Realty
666 Mathieu Way
Ottawa, Ontario
Charming Detached 2-Storey Home in Orleans This spacious 4+1 bedroom, 4-bathroom home offers comfort and versatility for the whole family. The fully finished basement features an IN-LAW SUITE complete with a kitchen, bedroom and full bathroom perfect for extended family or guests. The main floor boasts a spacious kitchen, living/dining separated by French doors and a family room with convenient laundry/mudroom with direct access to the garage. The primary bedroom includes a private 3-piece ensuite and two large closets for ample storage. The home is also pre-wired for an alarm system and has a natural gas BBQ hookup. Flooring throughout the home includes a mix of hardwood, tile, and laminate. The fully fenced backyard offers a private deck, ideal for relaxing or entertaining. This property is a great investment. Call today to book a viewing! (id:56864)
Century 21 Synergy Realty Inc
2 - 3722 Carp Road
Ottawa, Ontario
Located in the heart of Carp's vibrant downtown, just 10 minutes from Kanata, this trendy office building offers the perfect blend of modern amenities and small-town charm. Surrounded by retail shops, restaurants, and banking services, it's an ideal spot for professionals seeking convenience and a welcoming atmosphere. The recently updated space features secure entry, utilities, and high-speed internet included, making it move-in ready. This 897 sq ft unit offers space on 2 levels. It has 1 and 1/2 baths, separate entrance and plenty of natural light. New flooring on the lower level. With flexible leasing options, the space can be combined with additional square footage to meet your needs, perfect for yoga studios, dance classes, or professional groups. Imagine hosting your clients or team in this unique setting, where you can unwind on the inviting front porch during lunch breaks. This prime location affords the perfect opportunity to enjoy great exposure for your business. (id:56864)
Rivington-Howie Realty Ltd.












