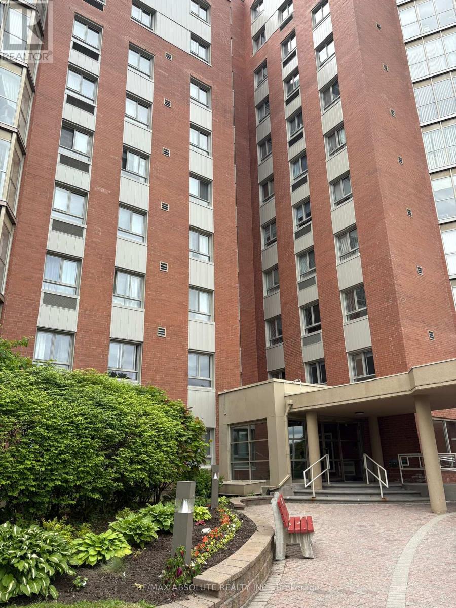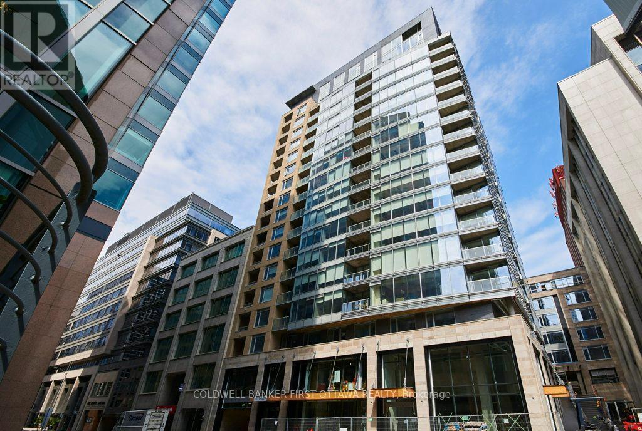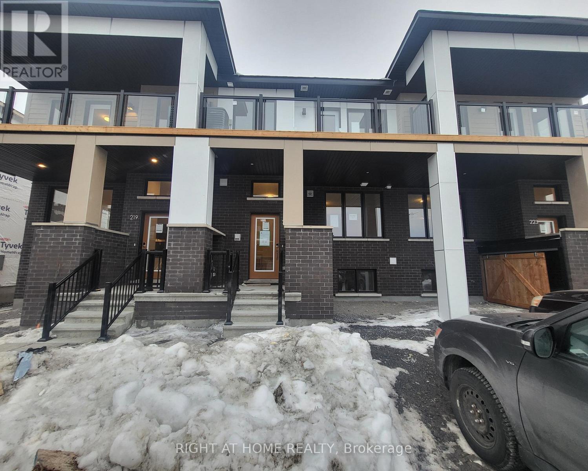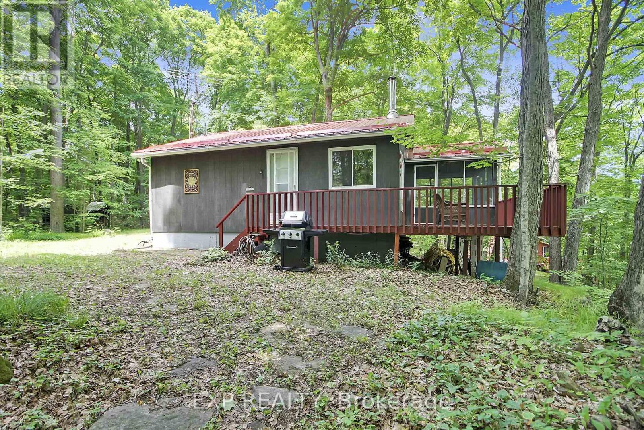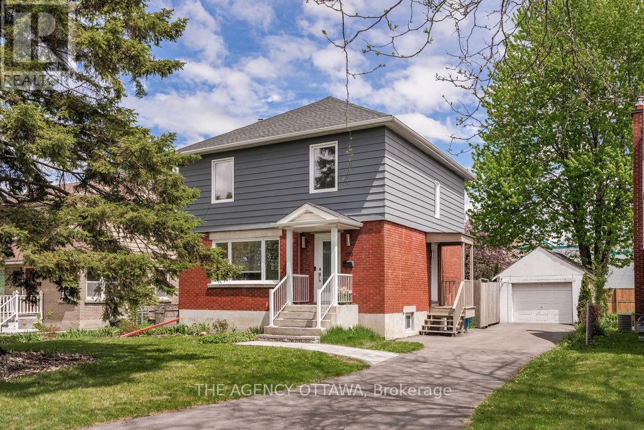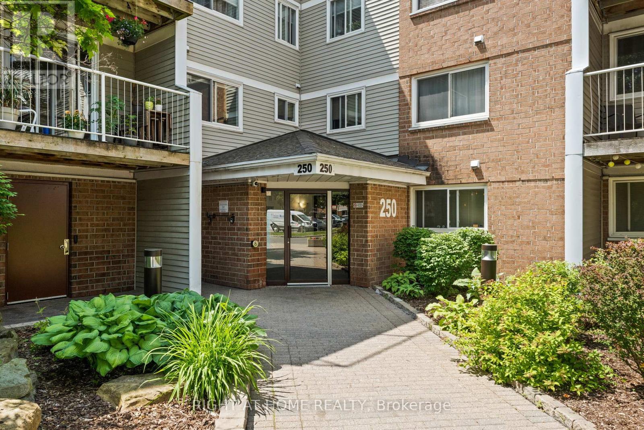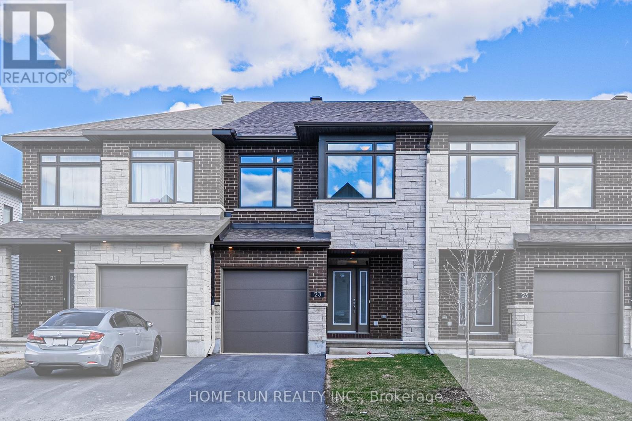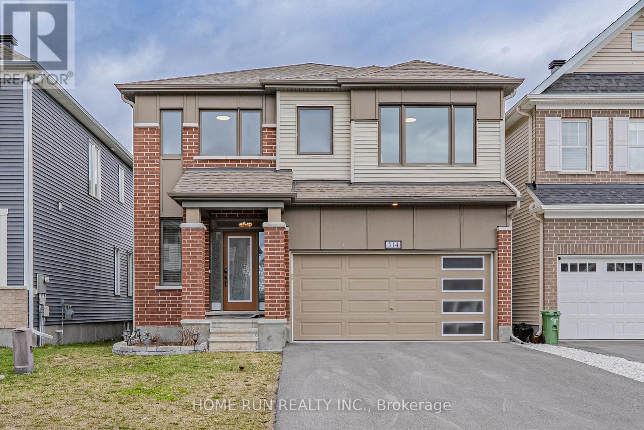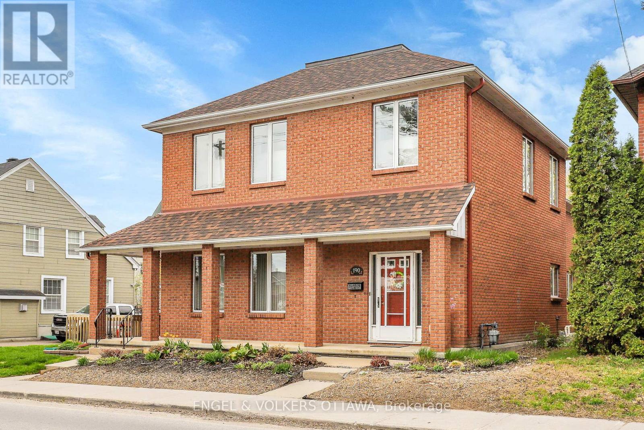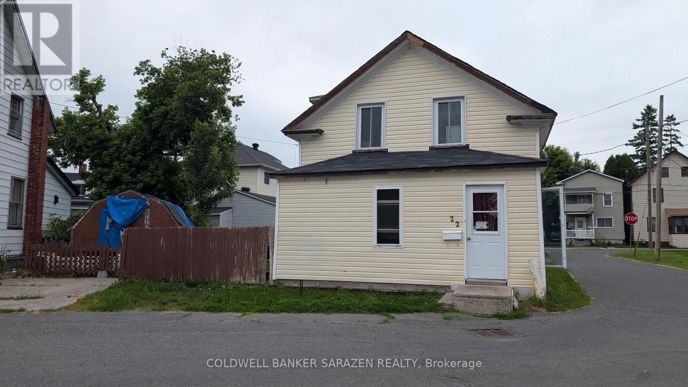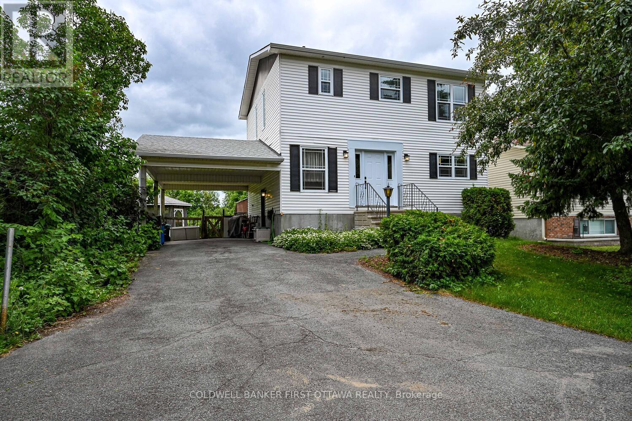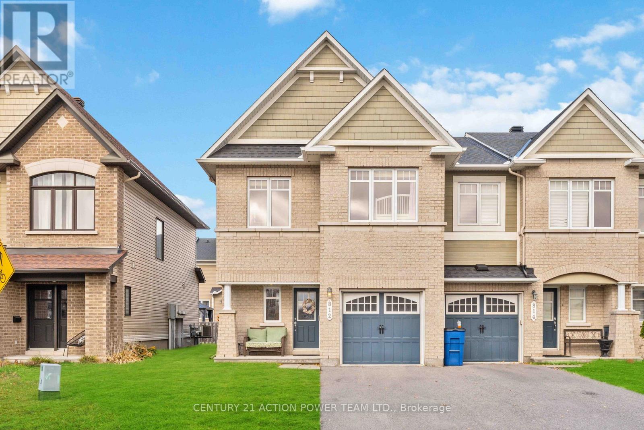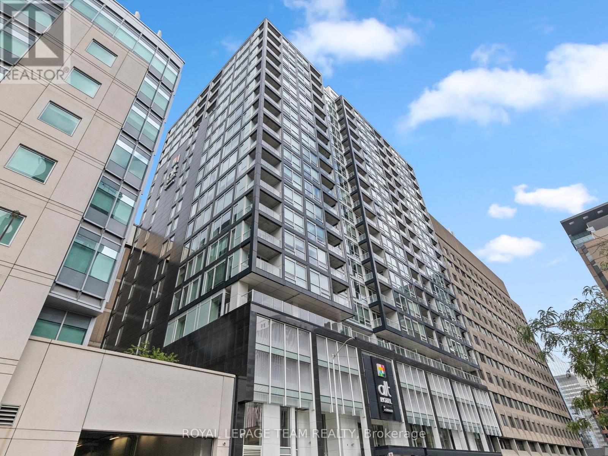77 Seabrooke Drive
Ottawa, Ontario
Get Ready to be Wowed! ! Tastefully renovated from top-to-bottom! Move -in ready! --NEW UPGRADES in 2025: Elegant Engineered Hardwood & Expensive Tile & Carpet Floors; Paint throughout, Quartz Counter-Tops in Kitchen and Bathroom, All Lighting Fixtures, Master Ensuite, Hood fan, Dishwasher. Furnace 2024, A/C 2024, HWT2021. Step into this refined home where modern elegance meets radiant living! The foyer greets you with stunning black tiles that flow into gorgeous hardwood floors. Sunlight dancing across the open-plan living room, enhanced by sleek, new pot lights. The bay window is a showstopper, flooding the space with warm, inviting light. A chic chandelier sparkles in the dining room, creating a cheerful ambiance, perfect for memorable gatherings. The kitchen boasts new quartz countertops and a stylish backsplash, with ample cabinet space and new pot lights, setting the mood for every meal. Upstairs, sink your toes into plush, brand-new carpeting that invites relaxation and comfort. The primary ensuite has its brand new 3 -pc bathroom, and the other 2 good size bedrooms share the main bathroom.The finished basement is a sprawling rec room perfect for entertaining, plus an extra bedroom and a handy 3-pc bathroom. The large laundry room is elevated in a brand new tiled space, and offers plenty of storage space. You'll adore the large, private, hedged, sunny SE facing backyard, which is perfect for barbecues and chilling out. Nestled on the end of a quiet street in the sought-after Glen Cairn neighborhood, just two minutes from the bustling Hazedean business area and steps away from schools, parks, trails, shopping, and public transit. Whether you're a young family ready to make memories or a downsizing family seeking refined comfort, this home offers an outstanding living experience tailored to all your needs. Don't miss out on this opportunity to start your next chapter in style and happiness. Simply move in and enjoy this incredible home! (id:56864)
Keller Williams Integrity Realty
704 - 960 Teron Road
Ottawa, Ontario
Welcome to this spacious 2-bedroom, 2-bathroom corner unit in the sought-after Atrium Buildings in Kanata. This bright and inviting condo offers a generous layout with large living and dining areas that are perfect for entertaining. Expansive windows and a sun-filled solarium provide abundant natural light and tranquil views of the landscaped gardens, making it an ideal space to relax or enjoy your morning coffee. The well-appointed kitchen features ample cabinetry and counter space, perfect for preparing meals and hosting guests. The primary bedroom includes a private 3-piece ensuite, while the second bedroom is located near a full main bathroom. The unit also boasts plenty of closet space and convenient in-suite laundry for added comfort. This well-maintained, smoke-free building offers a wide range of amenities including an outdoor pool, hot tub, tennis court, squash court, party room, billiards room, and workshop. Enjoy the peaceful setting while being just minutes from public transit, shopping, recreational facilities, nature trails, and easy access to Highway 417. Includes one covered garage parking space (#428)note that it is covered but not underground. Please note: no dogs permitted in the building. Currently tenanted until October 31, 2025. If purchasing for personal use, 60 days notice for possession is required after September 1, 2025. Tenants are cooperative and open to staying if purchased as an investment. 24 hours notice required for all showings.Sorry Tenants asked for the photos of unit not to be displayed. Shows well! (id:56864)
RE/MAX Absolute Realty Inc.
1101 - 101 Queen Street
Ottawa, Ontario
Elegant design and exceptional lifestyle at reResidences! Beautiful, bright one Bedroom PLUS Den, Balcony, and Underground Parking. Desirable 682 sq ft quiet corner unit, with convenient access to the twelfth floor SkyLounge - a welcoming place to relax and enjoy a fabulous view of Parliament Hill. Enjoy quality finishings including pristine white cabinetry, stainless steel appliances, hardwood floors, and a relaxing rainfall showerhead in the luxurious bathroom. Concierge services and superb amenities: Boardroom; Fitness Centre; Games Room with Private Lounge; Sauna; and spacious Theatre with massage chairs. Exceptional walkability -- enjoy a leisurely walk to neighbourhood restaurants, theatres, & waterfront parks. The perfect place to call home! (id:56864)
Coldwell Banker First Ottawa Realty
B - 848 Willow Avenue
Ottawa, Ontario
Fully furnished and all-inclusive, this beautifully renovated 3-bedroom, 1-bathroom lower-unit bungalow is move-in ready. The lower level features high-end flooring, a private entrance, and a bright open-concept layout with a spacious living area, dining space, modern kitchen with updated cabinetry, large island, and in-unit laundry. The upgraded bathroom adds a touch of style and comfort. Includes driveway parking for two vehicles. Located in a quiet neighborhood near Place dOrléans Mall and Petrie Island, with quick access to Downtown Ottawa, Parliament Hill, the Rideau Canal, and more. Stylish, fully equipped, and thoughtfully designed. Don't miss your chance to call this space home. (PROFESSIONALS PICTURES COMING SOON) (id:56864)
Exit Realty Matrix
840 Sendero Way
Ottawa, Ontario
Spacious Detached Home in a Family-Friendly Neighbourhood. Welcome to the Cardel Lowell model a beautifully designed detached home offering over 2,200 sq.ft. of bright, open-concept living in a quiet, family-friendly community. The main floor features a generous family room, sunlit breakfast nook with patio access, and a modern kitchen with an oversized island perfect for everyday living and entertaining. A versatile flex room at the front of the home is ideal for a home office, dining room, or play space. Upstairs, you'll find four well-appointed bedrooms, including a serene primary suite with a walk-in closet and private ensuite. The upper level also features 9' ceilings, a full main bath, convenient laundry, and ample storage. The unfinished basement provides a blank canvas for future development whether you're envisioning a rec room, gym, or in-law suite. Complete with a double-car garage and stylish finishes throughout, this move-in-ready home offers space, comfort, and flexibility. Close to schools, parks, and everyday amenities, this is an ideal home for growing families looking for a smart and spacious layout in a prime location. (id:56864)
Royal LePage Team Realty
221 Speckled Alder Row
Ottawa, Ontario
This stunning recently built 3-bedroom, 4-bathroom townhome in Barrhaven, offers modern open-concept living with elegant finishes, including pot lights, laminate flooring, and 9ft ceilings. The spacious kitchen boasts a large eat-in island, quartz countertops, tile flooring, and stainless steel appliances. Upstairs, the primary suite features a walk-in closet, a private ensuite, and a large balcony, complemented by a second bedroom, full bath, and convenient laundry with new appliances. The finished basement adds flexibility with a third bedroom, full bathroom and extra storage. With two driveway parking spaces and half-port parking, this home is ideal for families or professionals seeking comfort and convenience. Located near top-rated schools, parks, shopping, and essential amenities, its just minutes from the highway, Costco, restaurants, and coffee shops. A prime opportunity in one of Ottawa's thriving community. Schedule your private showing today! (id:56864)
Right At Home Realty
740 Dearborn Private
Ottawa, Ontario
A beautifully maintained, under 5-year-old, 3-bedroom, 3-bathroom townhouse located in the desirable neighbourhood of Deerfield Village. The open-concept main level features 9-ft ceilings, hardwood flooring, and a modern kitchen with quartz countertops, stainless steel appliances, and a food pantry. The second level features a spacious primary bedroom with an en-suite bathroom and a walk-in closet, a convenient second-floor laundry room, a full main bathroom, and two generously sized additional bedrooms. The finished basement provides excellent extra living space with a walk-out to the backyard and no rear neighbors, offering complete privacy. Conveniently located near the airport, schools, shopping, restaurants, public transit, and more. Available for occupancy July 1st. 24 hours' notice required for showings. (id:56864)
RE/MAX Hallmark Realty Group
59 Fairhaven Lane
Frontenac, Ontario
Charming Bobs Lake Waterfront Cottage: A Hidden Retreat Tucked beneath a canopy of towering oaks and beech trees, this enchanting cottage offers a rare escape on the shores of one of Eastern Ontario's largest, lakes. Located an hour from Kingston and 1.5 hrs drive from Ottawa it is the easiest commute time for weekend enthusiasts. Once the site of an old mica mine its glimmering flakes are still visible in the soil. This property carries a silent history closely related to the war time manufacturing of electrical components, now transformed into a gem hunters paradise & a secluded cottage haven. A winding drive brings you to a spacious parking area ideal for your future garage & where you are welcomed by a cheerful red steel-roof bungalow. Step onto the deck & take in the sweeping panorama of Bobs Lake crystal clear water framed by forest, untouched & serene. Inside, rustic meets cozy. Vaulted ceilings & large newer windows bathe the open-concept kitchen & living space in natural light. Two bedrooms plus an airy loft make room for guests or growing families, while the Jotul 910 wood stove warms autumn nights. The screened-in porch overlooks 93 feet of private shoreline ideal for summer dining, games, or an evening glass of wine. Enjoy an outdoor bonfire roasting marshmallows with the kids. A newly terraced staircase leads down to year round floating docks, perfect for swimming, paddling, or simply soaking in the view. The secluded bay offers rare quiet, with minimal boat traffic. Modern updates include newer electrical (100-amp panel), a recently pumped septic, 2025, & lake-drawn water. Offered turn key, fully furnished, with appliances as viewed, boats and kayaks, this getaway is ready for year-round use with future building opportunity possibilities. Just steps from nature trails & miles from stress, this is more than a cottage. Ideal for private use or an occasional rental offering, its a story waiting for you. Open House Sunday June 22 2:00 - 4:00 Hurry! (id:56864)
Exp Realty
246 Lera Street
Smiths Falls, Ontario
Modern Luxury Meets Timeless Elegance in the Heart of Smiths Falls. Welcome to a truly extraordinary residence that redefines luxury. This custom-built, high-tech smart home spans over 5,000 square feet across three meticulously designed levels, offering a seamless blend of advanced technology and classic elegance in one of Smiths Falls most sought-after neighborhoods. Boasting 4 spacious bedrooms and 4 beautifully appointed bathrooms, this grand estate is crafted to impress at every turn. From the moment you step inside, you'll be captivated by the rich mahogany hardwood flooring, hand-selected porcelain and ceramic tile, and soaring vaulted ceilings that create an airy, light-filled ambiance throughout. Designed with the entertainer in mind, this home features three exquisite stone fireplaces, perfect for cozy gatherings or elegant soirées. The heart of the home a state-of-the-art chefs kitchen is equipped with the latest smart appliances, custom cabinetry, and gleaming granite countertops, making it as functional as it is stunning. No detail has been overlooked in integrating cutting-edge smart home technology. A premium whole-home sound system brings immersive audio to every room, enhancing everything from quiet mornings to lively celebrations. The fully finished walkout basement is a sanctuary of its own, featuring a private home theater with a built-in bar and a professional-grade fitness center tailored for the modern wellness lifestyle. Whether you're hosting a movie night or breaking a sweat, luxury follows you downstairs. Step outside to enjoy year-round outdoor living on the covered patio, ideal for al fresco dining or simply unwinding with a glass of wine and a view of the beautifully landscaped grounds. All this is situated in the heart of picturesque Smiths Falls, just minutes from charming shops, dining, lush parks, and the tranquil Rideau Canal. This is more than a home its a lifestyle of luxury, comfort, and intelligent design. (id:56864)
Century 21 Synergy Realty Inc
317 Squadron Crescent
Ottawa, Ontario
Modern, Bright & Ideally Located! This stylish 2021 Mattamy townhome in Wateridge Village offers the perfect blend of urban convenience and natural beauty, just minutes from downtown and steps from the Ottawa River. The ground floor welcomes you with a spacious foyer, a functional laundry room, and inside access to an extra-deep garage with an automatic door opener, perfect for added storage. A low-maintenance interlocked driveway enhances both curb appeal and everyday convenience. The second level showcases a sun-filled open-concept layout ideal for entertaining, with a generous living room, a chic dining area, and a gourmet kitchen complete with stainless steel appliances, a breakfast island, and abundant cabinetry. Step out onto the east-facing private balcony, a serene spot to enjoy morning sunshine or unwind in the evening. Upstairs, the primary bedroom retreat features a full ensuite, complemented by a second bedroom and another full bathroom, part of the smartly designed 2.5-bath layout that provides flexibility and comfort for families or guests. Located near Montfort Hospital, parks, public transit, and all essential amenities, plus just minutes to prestigious private schools: Ashbury College and Elmwood School. A true gem in a growing community! (id:56864)
Keller Williams Integrity Realty
659 Alesther Street
Ottawa, Ontario
Turn Key 3+1 Bedroom, 2 Bath Detached home in the family friendly community of Overbrook. This updated home is move-in ready with a side-door entrance making it a perfect opportunity for first-time buyers, multi-generational households, or investors. The main floor features a sun-filled living room, dedicated dining area, and a lovingly updated kitchen perfect for everyday living and entertaining. Upstairs, find two generously sized bedrooms, a third versatile bedroom (ideal for an office or nursery), and a stylish 3-piece bathroom. The fully finished basement with its own side entrance includes a full bath, kitchenette, and cozy rec space, offering incredible versatility as a potential in-law suite or Airbnb rental. Enjoy the outdoors in your private, fully fenced backyard oasis with mature trees, ideal for relaxing mornings or lively summer BBQs. A detached garage and extended driveway provide ample parking and storage. Conveniently located just minutes from St. Laurent Shopping Centre, Highway 417, schools, and parks. Recent Updates Include: Roof Re-shingled (2022), Driveway Repaved (2022), Electrical Outlets updated (2021) Attic Insulated (2023). (id:56864)
The Agency Ottawa
787 Cappamore Drive
Ottawa, Ontario
**OPEN HOUSE Sunday, June 22nd 2-4** Welcome to this stunning newly built 4-bedroom, 3-bathroom dream home, nestled in one of Barrhaven's most coveted neighbourhoods - Half Moon Bay! With impeccably designed living space, this home is the perfect blend of upscale style and everyday comfort. From the moment you enter, you'll be wowed by soaring 9-foot ceilings, rich finishes, and an open-concept main floor that was made for entertaining. Work from home in your private main floor den, host dinner parties in the elegant living and dining rooms, or gather in the sun-soaked breakfast nook that flows effortlessly from the chef-inspired kitchen - complete with gleaming stainless steel appliances, a modern breakfast bar, and cabinets galore. Sliding patio doors lead straight to the backyard, making indoor-outdoor living a breeze. Upstairs, discover four spacious bedrooms, each with a walk-in closet, plus a full bathroom and a convenient second-floor laundry room. The primary suite is pure indulgence, featuring a double-door entry, spa-like 5-piece ensuite with a soaker tub, glass shower, double vanity, and a massive walk-in closet. Tucked in a family-friendly community with parks, top-rated schools, and all the shopping, dining, and recreation Barrhaven has to offer just minutes away - this is not just a house, it's your forever home! Come see it for yourself! (id:56864)
Keller Williams Integrity Realty
15 Manchester Street
Ottawa, Ontario
Welcome to a rare find! This home has been completely gutted, rebuilt WITH 100k MORE UPGRADES and on an impressive 100 x 172 lot! Step inside to an open, sunlit layout where every detail has been thought through. A cozy fireplace anchors the living area, flowing into a chef's kitchen complete with quartz counters, custom cabinetry, stainless steel appliances. You'll love the walk-in pantry and the coffee bar with a dining area framed by oversized windows and soaked in natural light. Need a guest suite, a playroom, or a private home office? This main-floor bedroom is ready to flex to your needs. And just off the side entrance, the mudroom connects the garage, backyard, and home. This stunning second-story addition includes a luxurious primary retreat with spa-like ensuite, double vanity, walk-in shower, and a generous walk-in closet. Three more large bedrooms and a sleek full bath complete the upper level. The finished basement adds even more flexibility, featuring a large recreational room, bedroom or secondary office, cold storage, and additional rooms for all your organizational needs. This backyard is in a league of its own. Set on one of the largest and most private residential lots, this space has been completely reimagined into your personal outdoor retreat. At the centre: a sun-soaked, above-ground pool surrounded by a newly built raised deck - the perfect summer hangout. There's even a custom pool house that blends charm and utility interlocked patio and a massive green space. Whatever you imagine - this backyard is ready for it. Located in the heart of Stittsville, 15 Manchester is just steps from local coffee shops, parks, splash pads, and amazing schools in Ottawas west end. You also don't want to miss the Trans Canada Trail in walking distance - your direct link to stunning nature walks, bike rides, and community connection. Opportunity awaits - sellers are RELOCATING - this is not just a home, it is a lifestyle upgrade! (id:56864)
Exp Realty
207 - 250 Brittany Drive
Ottawa, Ontario
Nestled in the sought-after Viscount Alexander Park, this well-designed one-bedroom, one-bathroom condo offers a bright and inviting living space. It boasts a west-facing private balcony that fills the home with natural light. The thoughtfully arranged galley kitchen features a spacious cutout that opens into the living room, enhancing the flow of the space. A double patio door leads to the treed balcony, perfect for relaxing. The kitchen has stainless steel appliances and newer stacked washer and dryer. The generously sized bedroom offers an amazing, large walk-in closet. This home is freshly painted and move in ready. Residents enjoy top-tier amenities, including an exercise center, indoor and outdoor pools, racquet courts, sauna, tennis courts, and a party room. All units in building have paid parking available if needed ($45.00 a month). Utilities average $100-$110.00 a month. 2 Photos are virtually staged. (id:56864)
Right At Home Realty
23 Maize Street
Ottawa, Ontario
Welcome to this incredible Richcraft executive townhome in the community of Mapleton in Stittsville - in a prime location minutes from HW 417, Kanata Centrum, Costco and the Canadian Tire Centre! Lot with NO direct rear neighbours - incredible backyard views! Step inside this Richcraft 'Fergus' model to find an expansive foyer w/ 10-ft ceilings, along with a convenient powder and closet. The home's fine finishes are apparent even from the entry - 12"x24" tile, modern trim & shaker doors, & wide-plank HW on the main floor. The main living area features an open-concept layout, anchored around the chef's kitchen, w/ a HUGE window facing the open backyard. The chef's kitchen is beautifully finished - white shaker cabinetry, calacatta quartz counters, SS appliances, pot lights & a FULL walk-in pantry. Step upstairs to find three well-sized bedrooms plus a laundry closet & cozy reading loft. The oversized primary includes 2 windows, oversized WIC, and a well-appointed 3-pc ensuite with frameless walk-in shower and brick-style tiling. The remaining bedrooms face forwards w/ large windows & share a convenient main bath. Downstairs, the finished rec room adds tons of living space, w/ a large window & gas FP. It is also in the Earl of March school zone. This townhome really has it all - come see it today! (id:56864)
Home Run Realty Inc.
514 Nordmann Fir Court
Ottawa, Ontario
An Extremely Rare Find! Discover this magazine-worthy Parkside model in Abbottsville Crossing, Kanata South/Stittsville, backing onto over 40 acres of city-owned protected green space with ponds, conifers, and winding trails!This home offers approximately 3,500 sq. ft. of luxury living space, featuring 4 bedrooms, 5 bathrooms, and a fully finished walkout basement. The foyer includes a windowed powder room and a walk-in closet. The striking staircase enhances the open-to-above space, creating a seamless flow between the large living and dining areas -- one of the most impressive open-concept designs in Mattamy's lineup. The living room, anchored by a 36" gas fireplace, boasts large windows with breathtaking views. In the chef's kitchen, you'll find extended-height cabinetry, quartz countertops, high-end stainless steel appliances, and an expansive island ideal for entertaining. The adjoining breakfast area features a beautiful light fixture and a 6' patio slider leading to a full-length deck --another unique highlight of this home. A cozy home office is also located on the main level.The second floor is exceptionally functional, offering four oversized bedrooms, a large laundry room, and three bathrooms, including two full ensuites. The primary bedroom occupies the rear of the home, bathed in natural light from a large window, and includes a spacious walk-in closet and a luxurious 5-piece ensuite with a freestanding tub and frameless shower. The other three generously sized bedrooms each have walk-in closets, with two sharing a Jack and Jill bath and the third featuring its own ensuite.The fully finished basement includes a home theatre system and a full bath. Enjoy the fully fenced, landscaped backyard and full-length deck! Located steps from parks, the Trans-Canada Trail, shopping, and dining. (id:56864)
Home Run Realty Inc.
6974 Bank Street
Ottawa, Ontario
This exceptional custom-designed bungalow situated on Bank Street showcases high-end finishes and remarkable versatility, all set on a beautifully landscaped private acre. The homes distinctive circular layout is filled with natural light, thoughtfully connecting the living, dining, and kitchen areas around a striking multi-sided fireplace accented with granite, fostering a cozy and welcoming atmosphere. Elegant marble tile graces the foyer and hallway, lending an air of classic sophistication. The expansive kitchen is a culinary and entertaining haven, featuring stainless steel appliances, granite countertops, and abundant custom solid wood cabinetry that combines practicality with refined style. The lavish primary suite provides a peaceful sanctuary, complete with a spacious five-piece ensuite that includes a spa-inspired soaker tub, a glass-enclosed shower, a large double vanity, and a walk-in closet outfitted with custom shelving and organizers. Additional well-appointed bedrooms, upgraded bathrooms with heated flooring, and the convenience of main-floor laundry enhance the homes appeal. A separate entrance leads to the basement, where pre-installed plumbing offers the potential for a secondary suite or customized living space. This residence perfectly balances sophistication, comfort, and endless possibilities. Book your private tour today! Freshly painted, LVF flooring, Eavestroughs and landscaping (2024) (id:56864)
Exp Realty
190 John Street N
Arnprior, Ontario
Welcome to 190 John St, a beautifully maintained 4-bedroom + den, 3-bathroom 2-story century home that offers a spacious layout, timeless character, and smart updates throughout. From the inviting wraparound porch with accessible ramp, you'll enter a 3-season sunroom, perfect for enjoying quiet mornings or long summer evenings. Conveniently located off the sunroom is an entrance to the main floor which features a bedroom with an accessible bathroom, and a staircase to the second floor, which can be a separate den or potential 5th bedroom with full bathroom, making it a great option for multigenerational living or private guest space. The main floor also boats a bright living room, a large formal dining area, and an eat-in kitchen with ample cupboard and counter space, complete with stainless steel appliances, ideal for both everyday living and entertaining. The main-floor laundry also adds convenience with stackable washer and gas dryer. From the front door, another staircase leads upstairs to three generously sized bedrooms, all with ample closet space, and a third full bathroom. Freshly painted throughout, the home blends quality craftsmanship with practical upgrades. Outside, enjoy a large, fenced backyard, a deck perfect for gardening and summer entertaining, and a versatile outbuilding perfect for a garage or storage. Located walking distance to downtown Arnprior, as well as to schools, playgrounds, the Arnprior hospital, Robert Simpson Park, and the beach, and with easy highway access, this home offers charm, space, and an unbeatable location. (id:56864)
Engel & Volkers Ottawa
22 Race Street
Cornwall, Ontario
calling investors/ renovators. 2 bedroom 1.5 story home on a corner lot in the east end of Cornwall. Currently tenant occupied, this property is located walking distance to river views, shopping, restaurants and St. Lawrence College. (id:56864)
Coldwell Banker Sarazen Realty
22 Poole Creek Crescent
Ottawa, Ontario
This lovely home offers a perfect blend of modern upgrades and timeless charm. Walk into the bright spacious foyer which opens into the main living areas. Great sized plus super bright eat in kitchen has ample cabinets offering lots of storage with updated counters and appliances. The large open living and dining area is flooded with natural light and opens onto the large deck making this space perfect for entertaining or the hustle and bustle of a busy family. Head up the open stair case with updated solid oak railing to the upper level which offers 2 great sized secondary bedrooms and an expansive primary bedroom large enough for king sized bed. Just off the primary is a cheater 4 pc ensuite bath with upgraded granite vanity, tiled floors and updated tiled tub/shower. The lower level has a family room with bar area perfect for a games room or recreation room. Completing the lower level is a updated 2-piece bathroom plus large storage and laundry. This home has large windows throughout filling it with natural light and amazing views to the backyard, no carpet anywhere with all flooring updated to luxury vinyl, laminate or tile. This home sits on a large generous lot with a fully fenced rear yard with a gazebo and deck. Lot's of room for the kids to run and play and the perfect space for the adults to spend summer evenings. Walk to grocery, schools and easy access to the 417 (id:56864)
Coldwell Banker First Ottawa Realty
1308 Creekway Private
Ottawa, Ontario
Welcome home to 1308 Creekway Private (Brand NEW) a charming and family-friendly community that blends suburban tranquility with convenient access to amenities. This beautifully designed lower-unit townhome offers 2 spacious bedrooms and 1.5 bathrooms across 1,063 square feet of thoughtfully laid-out living space. Featuring high-end finishes throughout, the open-concept layout includes modern appliances, an elegant kitchen, and comfortable living areas perfect for everyday life. Enjoy the convenience of in-unit laundry, a private balcony, and a dedicated parking space.1308 Creekway Private is ideally situated near grocery stores, pharmacies, banks, local dining spots, and countless schools and community centers. It is also just minutes from the Tanger Outlets and the Canadian Tire Centre (Palladium Hockey Stadium), offering prime access to shopping and entertainment. The area is well-connected with nearby bus stops and surrounded by green spaces and parks for outdoor enjoyment. This is modern, practical living at its finest. (id:56864)
One Percent Realty Ltd.
812 Ashenvale Way
Ottawa, Ontario
Welcome to 812 Ashenvale Way! This lovely 3 Bedroom 3 bath plus Loft Townhome is for Rent in Avalon/Orleans. With approx. 2000 square feet of living space this Minto end unit offers space for a growing family. Stunning kitchen with extended cabinets and stainless steel appliances, upgraded hardwood floors throughout main level living and dining rooms. A spacious master bedroom with soaker tub & stand alone shower in ensuite and walk in closet, plus 2 great sized bedrooms and a loft perfect for a home office. The lower level features a great family room with cozy natural gas fireplace a great space for entertainment. This home is in a great family-friendly neighborhood with schools , transit, shopping and recreation just mins away and a bonus its just steps away from Boisdale park. Take a look today! (id:56864)
Century 21 Action Power Team Ltd.
430 Duvernay Drive
Ottawa, Ontario
A rare gem in the heart of Orleans. 430 Duvernay has been meticulously maintained and thoughtfully upgraded. Set in a quiet, family-friendly pocket of Queenswood Heights, this location is steps to parks, schools, walking trails, transit, and just minutes to Place d'Orléans, grocery stores, and restaurants.The homes footprint was expanded in 2015 with a rear addition that includes a second garage and carriage door access to the beautifully landscaped, south-facing yard. Enjoy summer nights in the hot tub or under the gazebo, surrounded by interlock, a composite deck (2016), and no rear neighbours. Inside, the generous living room features a gas fireplace, while the 2018 front addition created a dream kitchen with quartz counters, Bosch appliances, under-cabinet lighting, and a stylish backsplash. Every detail has been considered including the roof (45-year shingles), siding, insulation, eaves, garage and front doors (2017), furnace and ductwork (2015), and the powder room and main bathroom updated in 2021.The fully finished basement offers a rec room with an electric fireplace, a modern 3-piece bathroom with heated floors, and tons of storage space. (id:56864)
Engel & Volkers Ottawa
2017 - 199 Slater Street
Ottawa, Ontario
Welcome to the Slater! This lovely 1 bedroom 1 bathroom CORNER UNIT is in the HEART OF DOWNTOWN, only steps away from Parliament, major transit routes including the LRT, GoC buildings, shopping and restaurants. Modern & luxury living at its finest! It is the perfect opportunity for downsizers, retirees, first time buyers, or investors! Spectacular views which include the Gatineau hills from the 20th floor! Meticulously maintained and move-in ready; this is not one to miss! Breathtaking views of the downtown core from the 20th floor. Open concept kitchen with stainless steel built in appliances, and quartz counter tops that flows into the spacious dining and living room areas. Living room has large windows and provides walkout access to your private balcony. Convenient In-Suite Laundry. Very well managed condo corporation. Tons of amenities in the building including an exercise room, whirlpool, theatre room, and concierge service. (id:56864)
Royal LePage Team Realty


