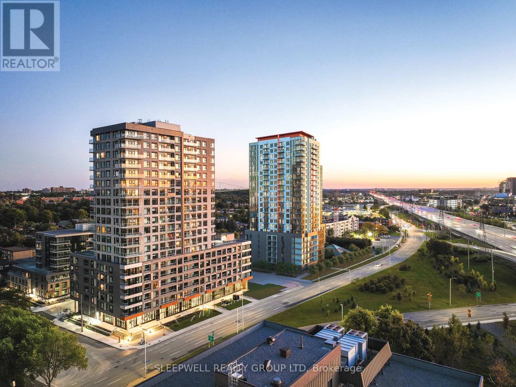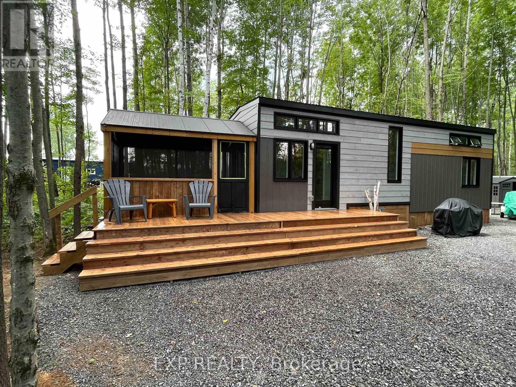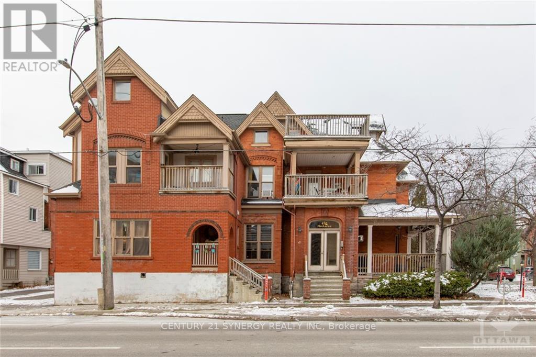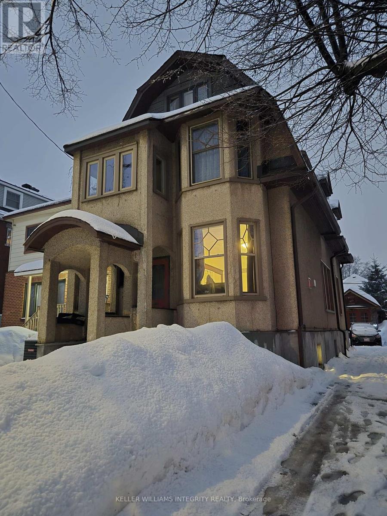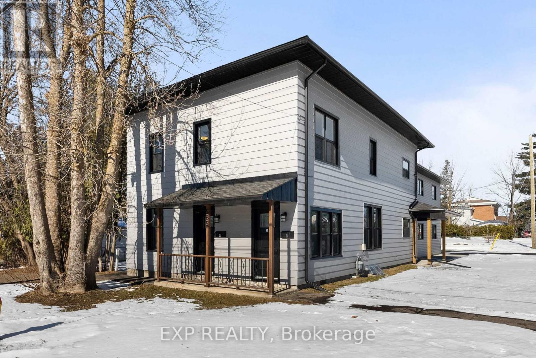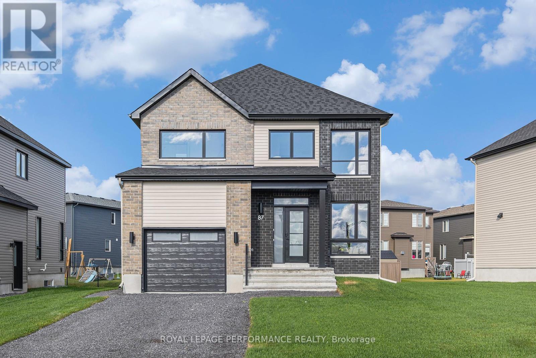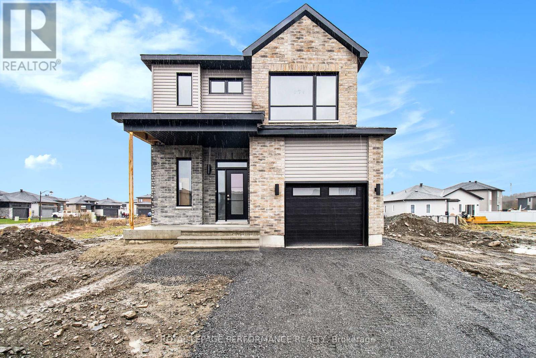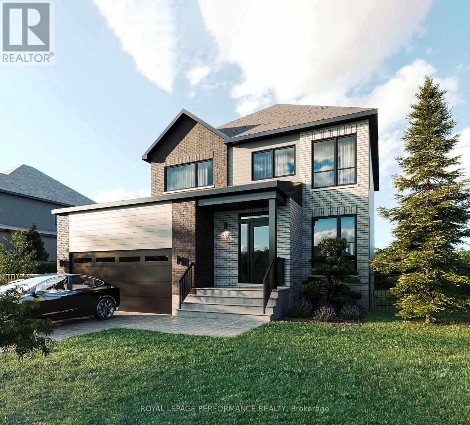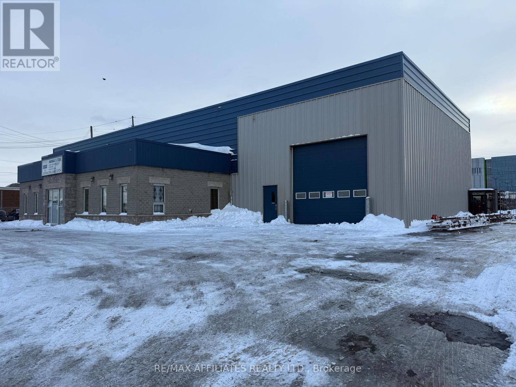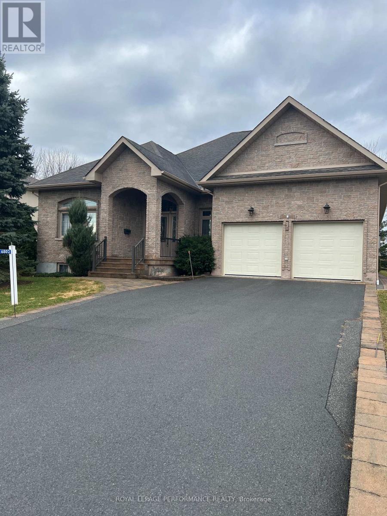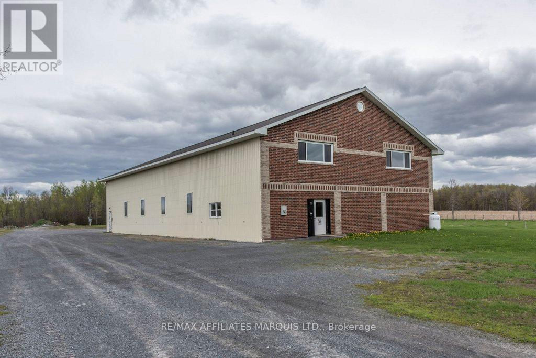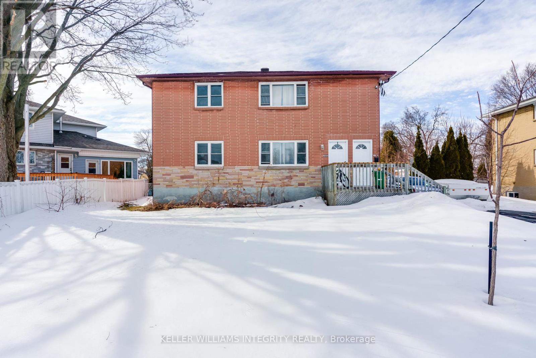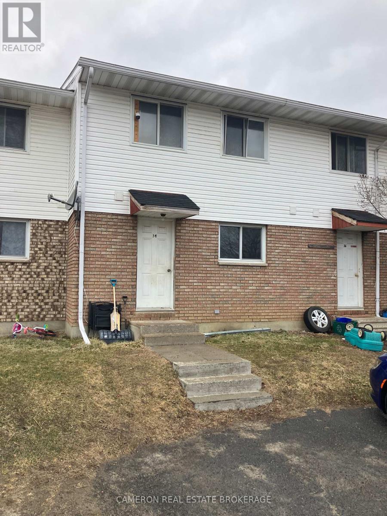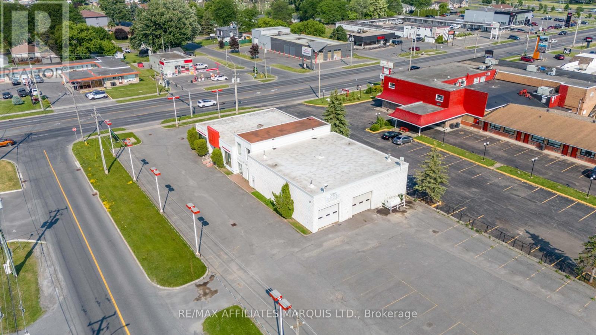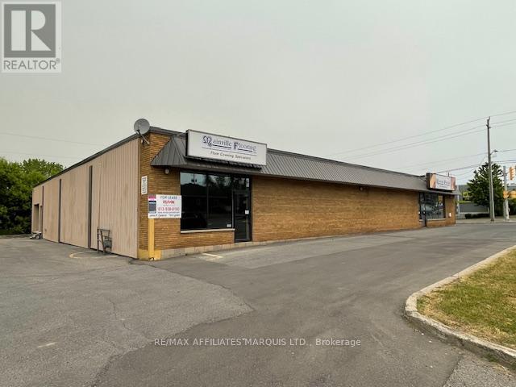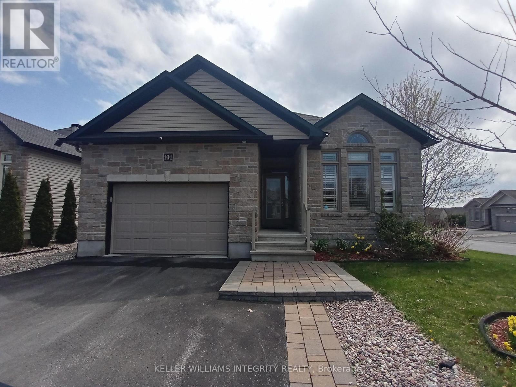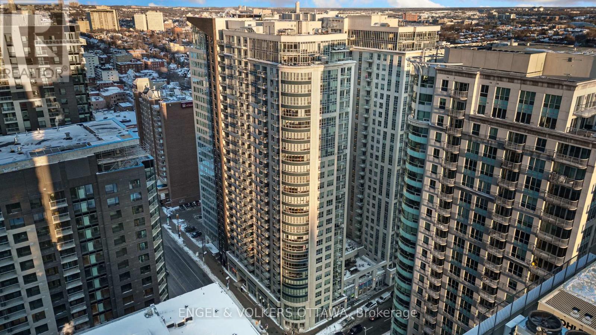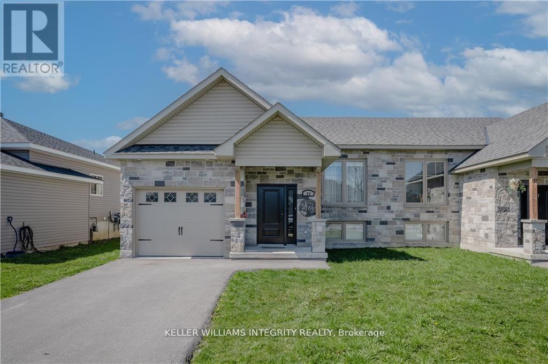322 - 1366 Carling Avenue
Ottawa, Ontario
Available this August 2025! Elevate your living experience at the new phase 2 of The Talisman, 1366 Carling Ave. Immerse yourself in an elevated living experience with top-tier amenities, a dynamic community, and effortless access to everything you need. Enjoy peace and tranquility in our modern apartments. These breathtaking units are designed to impress, featuring sleek luxury vinyl flooring, a state-of-the-art modern kitchen, spacious bathroom with gleaming quartz countertops and deep tub, and an expansive open-concept layout. Indulge in premium on-site perks, including a high-end main-floor gym, heated underground parking and smart apartment technology for security and convenience. Apartment Features:- Water, gas, and AC included in rent. This is more than just a home; its a lifestyle upgrade. *Building is still under construction - Model suite will be ready closer to April 1st (id:56864)
Sleepwell Realty Group Ltd
112 - 1366 Carling Avenue
Ottawa, Ontario
Available this August 2025! Elevate your living experience at the new phase 2 of The Talisman, 1366 Carling Ave. Immerse yourself in an elevated living experience with top-tier amenities, a dynamic community, and effortless access to everything you need. Enjoy peace and tranquility in our modern apartments. These breathtaking units are designed to impress, featuring sleek luxury vinyl flooring, a state-of-the-art modern kitchen, spacious bathroom with gleaming quartz countertops and deep tub, and an expansive open-concept layout. Indulge in premium on-site perks, including a high-end main-floor gym, heated underground parking and smart apartment technology for security and convenience. Apartment Features:- Water, gas, and AC included in rent. This is more than just a home; its a lifestyle upgrade. *Building is still under construction - Model suite will be ready closer to April 1st (id:56864)
Sleepwell Realty Group Ltd
1309 - 915 Elmsmere Road
Ottawa, Ontario
Welcome to this beautifully renovated 2-bedroom penthouse at Hillsview Place! This bright and spacious unit offers a southeast-facing exposure, filling the space with natural light and providing breathtaking views. Step inside to discover a brand new kitchen featuring sleek cabinetry, and modern countertops, perfect for entertaining. The entire unit boasts new flooring throughout, complemented by fresh, modern paint and stylish new light fixtures that add a contemporary touch. Located in a very clean, well-maintained building with friendly neighbours, this penthouse offers both comfort and convenience. Enjoy the peace of mind that comes with a move-in-ready home in a prime location, close to transit, shopping, and schools. (id:56864)
Engel & Volkers Ottawa
315 - 1366 Carling Avenue
Ottawa, Ontario
Available this August 2025! Elevate your living experience at the new phase 2 of The Talisman, 1366 Carling Ave. Immerse yourself in an elevated living experience with top-tier amenities, a dynamic community, and effortless access to everything you need. Enjoy peace and tranquility in our modern apartments. These breathtaking units are designed to impress, featuring sleek luxury vinyl flooring, a state-of-the-art modern kitchen, spacious bathroom with gleaming quartz countertops and deep tub, and an expansive open-concept layout. Indulge in premium on-site perks, including a high-end main-floor gym, heated underground parking and smart apartment technology for security and convenience. Apartment Features:- Water, gas, and AC included in rent. This is more than just a home; its a lifestyle upgrade. *Building is still under construction - Model suite will be ready closer to April 1st (id:56864)
Sleepwell Realty Group Ltd
210 - 1100 Millwood Avenue
Brockville, Ontario
Welcome to this charming 2-bedroom, 1-bath condo, perfectly situated in a vibrant and central location Brockville.Just steps away from bustling shops, delightful restaurants, and the esteemed St. Lawrence College, this home offers the ideal blend of convenience and comfort. As you enter, you'll be greeted by a well-appointed Kitchen with modern appliances and ample storage, making meal preparation a breeze. A warm and inviting living space that seamlessly flows into a cozy dining area, perfect for entertaining guests or enjoying a quiet evening at home. The two spacious bedrooms provide a peaceful retreat, each offering generous closet space and an abundance of natural light. The beautifully updated bathroom is a true highlight, featuring contemporary fixtures, elegant tiling, and a luxurious feel that invites relaxation. Whether you're a student, a professional, or anyone in between, this condo offers a fantastic opportunity to enjoy urban living with all the amenities you need just a stone's throw away. Don't miss your chance to make this delightful condo your new home! (id:56864)
RE/MAX Hallmark Realty Group
1 - 3369 Yorks Corners Road
Ottawa, Ontario
LIVE LARGE IN A TINY HOME! Introducing the Noble by Humble Creek Homes! This stunning modern tiny home perfectly combines style and functionality, offering an innovative living experience in a compact space. It boasts sleek lines and a minimalist aesthetic that embodies contemporary living. Key Features: Open Concept Living: Step inside to an airy, open-plan layout that maximizes space. Large windows flood the interior with lots of natural light. Sleek Kitchen: The modern kitchen features stainless steel appliances, minimalist cabinetry, and a stylish breakfast bar, making it perfect for culinary adventures, no matter the size of your meal. Cozy Living Area: The cozy living space is designed for comfort and relaxation, with carefully chosen decor that complements the homes modern theme. Comes with a premium Tech package including a 50" mounted Samsung HDTV and 2 indoor speakers as well as 2 outdoor speakers to take your music outdoors. Enjoy the warmth of an efficient heat pump heating system equipped with a/c for the warmer months. Luxurious Sleeping Area plus Loft: Offers a custom Murphy Bed with storage in the main level bedroom, maximizing the square footage. Ascend to the loft you can use for additional sleeping quarters or extra storage. Functional Bathroom: The bathroom features sleek fixtures, a walk-in shower, and clever storage solutions, maintaining the home's overall aesthetic while providing essential functionality. Opportunity to customize some of the interior finishes. This tiny home is perfect for anyone looking to simplify their lifestyle without sacrificing modern comforts. (id:56864)
Exp Realty
Royal LePage Performance Realty
2 - 450 Maclaren Street
Ottawa, Ontario
Discover the perfect blend of comfort and functionality in this charming lower-level apartment. Originally designed as a three-bedroom unit, a thoughtful renovation has transformed it into a spacious primary bedroom and a versatile second bedroomideal for a home office or guest space.Featuring durable ceramic tile flooring throughout, with cozy laminate in the second bedroom, this unit offers both style and easy maintenance. Enjoy the full 8-foot ceilings that create a bright and open feel, making the space feel larger than expected.Located in a highly walkable neighborhood with an impressive 98% Walk Score, you'll have effortless access to grocery stores, cafes, restaurants, and public transiteverything you need just steps from your door.A rare find at this price point, this unit is perfect for professionals looking for a well-situated and move-in-ready apartment. (id:56864)
Century 21 Synergy Realty Inc
5 - 169 Mabel Street
The Nation, Ontario
Welcome to your new condo! This inviting lower-level condo offers a perfect blend of comfort and convenience in the heart of Limoges. Step inside to discover a bright and airy kitchen, ideal for everyday cooking. The spacious living room provides a cozy retreat for relaxation and unwinding after a long day. This unit features two comfortable bedrooms, perfect for restful nights, and a full 4-piece bathroom for your convenience. With in-unit laundry and additional storage space you will have everything you need right at your fingertips. This condo features radiant heating. Enjoy easy access to local amenities and a welcoming community atmosphere. While nestled in a quiet setting, this condo is perfect for those seeking tranquility. This unit offers includes 1 parking space. (id:56864)
RE/MAX Delta Realty
25 Mason Terrace
Ottawa, Ontario
This stunning turn-key home in the heart of Ottawa is just steps from the Rideau Canal. Nestled on an extra-wide street lined with mature trees, this 5 bedroom, 3.5 bathroom property blends timeless charm with modern convenience, making it the perfect place for families and professionals alike. Step inside to a bright open-concept main floor, where gleaming hardwood floors and large windows create a warm and airy atmosphere. The modern chefs kitchen is a dream, featuring high-end stainless steel appliances, quartz countertops, a spacious island with a breakfast bar, custom cabinetry, a stylish backsplash, and a walk-in pantry. The living room is anchored by a cozy gas fireplace, while the elegant dining area is ideal for hosting. A convenient powder room and a mudroom with custom built-ins complete the main level. Upstairs, the private retreat awaits with 3 spacious bedrooms. The luxurious primary suite boasts a walk-in closet with custom organizers and a spa-like ensuite with a double vanity, a glass walk-in shower, and a soaker tub. Two additional bedrooms offer ample closet space and share a stylish full bathroom with modern finishes. A dedicated laundry area with modern appliances and extra storage adds to the home's convenience.The fully finished basement adds even more living space, featuring two additional bedrooms, a full bathroom, and a large recreation room perfect for a home theatre, playroom, or gym. Outside, the beautifully landscaped backyard offers a spacious patio, creating the perfect setting for entertaining or enjoying a quiet morning coffee. The property also includes a detached garage, providing secure parking and additional storage. Located in one of Ottawas most desirable neighbourhoods, this home is within walking distance to the Rideau Canal, top-rated schools, parks, shops, and transit. This is an exceptional opportunity to own a meticulously maintained, move-in-ready home. (id:56864)
Engel & Volkers Ottawa
3 - 231 Columbus Avenue
Ottawa, Ontario
WHEEL CHAIR ACCESSIBLE & DISABILITY FRIENDLY UNIT COMPLETE WITH ELEVATOR ACCESS. Live and thrive in this brand new rental suite that fits any lifestyle. This open and bright 1 bedroom, 1 bathroom unit is complete with luxurious finishes and many upgrades throughout. You will love the in-suite laundry, tall ceilings and stainless steel accessible appliances making this a beautiful and comfortable oasis. Outdoor parking is available at a first come first serve basis. Be in the central hub of Overbrook, 15 minutes to downtown Ottawa with a HUGE variety of amenities in every direction & easy access to Highway 417. Hydro, gas and water is additional. Gas is only used to heat the hot water heater. To apply, please provide a complete rental application package with an Equifax credit report, proof of income, government issued ID and completed and signed rental application form to Kaity. (id:56864)
Keller Williams Integrity Realty
210 Blackburn Avenue
Ottawa, Ontario
It goes without saying that a quality and distinguished property like this is rare. Rarer still that it is for sale. Gorgeous Sandy Hill Duplex, that easily conforms to Owner use or Investment purposes. Fabulous separate Artists Studio at rear (currently vacant). Currently occupied by very caring Ottawa University Students. Owner/Property manager love and care for this lovely property shines through. Large bedrooms, plenty of bathrooms, good storage, very well maintained. If you have been looking for a home or investment property that empowers your success, this is it. NB This property could easily be converted back to a triplex. 24hrs notice minimum for viewings as per tenancies. (id:56864)
Keller Williams Integrity Realty
585 Perth Street
Pembroke, Ontario
Welcome to 585 Perth Street, an exceptional opportunity for homebuyers seeking additional income or savvy investors adding to their portfolio. This fourplex consists of 2 brand-new units (2024 addition, rent increases not be bound by LTB rules!) and 2 renovated units (2019), and is rented all at market value. Featuring 4 spacious 2-bedroom units, modern finishes, and abundant natural light, this property promises a steady income with an incredible 7% CAP rate! Conveniently located near Algonquin College and other amenities, it's an ideal house hacking strategy or an addition to any investment portfolio. Don't miss out on this excellent turn-key opportunity! (id:56864)
Exp Realty
163 Succession Court
Ottawa, Ontario
Welcome to Glenview's Newest Community 'Succession Court' & the Stylish Donovan model! Expertly designed with finisings handpicked by Ottawa's premier designers West of Main. You're invited into a space that balances the natural warmth of wood with modern design sensibilities, resulting in a welcoming and elegant living environment. The combination of warm neutrals, wood accents, and clean lines creates a space that feels both grounded and contemporary, making this Home an excellent choice for those seeking a stylish and mature atmosphere. This 3-bedroom home offers 1947 sq ft of bright, open living space, perfect for young professionals and growing families. The main floor's 9-foot ceilings and luxury vinyl plank flooring create a welcoming vibe, while the gourmet kitchen's large quartz island is the ideal spot for morning coffee or casual get-togethers. You'll love the clever alcove perfect for a home office, kids' homework area, or even a cozy reading nook. Upstairs the flexibility and convenience of this home really shines. With 3 large bedrooms - two with walk-in closets - an upgraded 4pc ensuite featuring double sinks, quartz counters, and large glass shower. Plus, a loft area and laundry checking all the boxes! This thoughtfully designed layout includes a spacious finished basement. Ready for movie nights, game days, or whatever your family enjoys. As well as a rough in for a future 2pc bathroom. Located towards the end of a quiet cul de sac, you're just minutes from Stittsville and Kanata's numerous amenities. This is the ideal location for growing families. Shopping, transit, trails, parks, cafes, and schools all close by. Don't miss out on one of the few remaining lots in this community! (id:56864)
RE/MAX Affiliates Boardwalk
A1 - 361 Whitby Avenue
Ottawa, Ontario
Discover this stunning 3-bedroom, 3-bathroom rental nestled in the highly sought-after Westboro neighbourhood, just a short stroll from the serene Westboro Beach. The main level offers a bright and spacious living area with 9ft ceilings and an open-concept design, perfect for entertaining. The kitchen is a chef's delight, featuring stainless steel appliances, a sleek quartz backsplash, and modern finishes. Upstairs, enjoy the convenience of in-unit laundry and the privacy of three generously sized bedrooms. The primary bedroom boasts its own ensuite bathroom, while an additional full bathroom serves the other bedrooms. Step outside to your private rooftop patio with gorgeous views of the neighbourhood, just minutes from vibrant cafes, restaurants, schools, and public transit. Winter is a breeze with heated concrete stairs, porch, and driveway - plus the option to rent a parking spot. Rental application, credit score, and proof of income are required. Tenants are responsible for all utilities. Don't miss the opportunity to call this Westboro gem home! (id:56864)
RE/MAX Hallmark Realty Group
700 Namur Street
Russell, Ontario
Welcome to 700 Namur, a spacious and beautifully designed 2,692 sq. ft. two-story home nestled in a vibrant, family-friendly neighborhood. Situated on a corner lot, this home features an added PVC fence and lush hedges for enhanced privacy. Inside, you'll find 5 bedrooms + 1 den/office and 4 bathrooms, offering ample space for families of all sizes. The open-concept main floor welcomes you with a bright office/den, a formal dining room, and a stunning double-sided fireplace with an oak mantel, seamlessly connecting to the cozy living room. The modern kitchen is a chefs dream, boasting quartz countertops, a stylish backsplash, a large island, and a walk-in pantry. The additional dining area with vaulted ceilings and outdoor access adds to the home's charm, all complemented by elegant engineered hardwood flooring. Upstairs, you'll find four generously sized bedrooms and two full bathrooms, including the luxurious primary suite with a spa-like 5-piece ensuite with quartz countertops, and a walk-in closet. The fully finished basement provides even more living space, featuring an extra bedroom, a full bathroom, and a spacious family roomperfect for entertaining or accommodating guests. Step outside to enjoy the private backyard with a shed, offering a peaceful retreat within this welcoming community. Enjoy the convenience of nearby parks, scenic walking trails, and more! Don't miss out on this exceptional homeschedule your showing today! (id:56864)
Royal LePage Performance Realty
612 - 560 Rideau Street
Ottawa, Ontario
Move right in and enjoy fully furnished luxury in this stunning 1-bedroom, 1-bathroom suite on the 6th floor of The Charlotte. Offering modern elegance, this beautifully designed condo is perfectly situated in the heart of Ottawa.The open-concept layout is bathed in natural light, showcasing sleek finishes throughout. The contemporary kitchen features quartz countertops and stainless-steel appliances, seamlessly flowing into the spacious living area. The private balcony, accessible from the living room, provides a serene retreat with impressive city views. The stylish 3-piece bathroom boasts high-end finishes, while in-unit laundry and a dedicated storage locker add to the convenience. Residents of The Charlotte enjoy access to an array of premium amenities, including a rooftop terrace with an outdoor pool and BBQ lounge, a state-of-the-art gym, a yoga studio, a games room, and an elegant party room with a full kitchen and bar. A guest suite and concierge services further enhance the experience.Ideally located just steps from Rideau Centre, ByWard Market, and Ottawa U, this prime address offers exceptional walkability and easy access to the O-Train. Whether commuting or exploring the city, everything is right at your doorstep.This one-year-old, hotel-inspired building is the perfect blend of style, comfort, and convenience. Fully furnished and move-in ready schedule your viewing today! (id:56864)
Lotful Realty
19 Rutile Street
Clarence-Rockland, Ontario
Thoughtfully designed, this to-be-built 'The Adela (E2)' model is a stunning 2-story single-family home model offering 1794 sq/ft of a-g living space, featuring 3 bedrooms, 2.5 baths, 1-car garage, and open concept living. Welcome to 'Beaumont' in Morris Village, where you'll discover a newly developed area, strategically located to offer a harmonious blend of tranquility, access to amenities & a convenient 25-minute drive to Ottawa. Crafted by Landric Homes (aka the multi-award-winning 'Construction LaVerendrye' in QC), this beautifully crafted 2-story home will leave you in awe. Construction LaVerendrye, renowned for their expertise, reliability, dedication to excellence & timely project delivery, consistently upholds these standards in every community they develop. Home is to be built, closing date as early as Fall/Winter 2025 (TBD). Price & specs may be subject to change without notice. Photos are of a previously built 'The Adela' (id:56864)
Royal LePage Performance Realty
76 Rutile Street
Clarence-Rockland, Ontario
Thoughtfully designed, this to-be-built 'The Hubert (E1)' model is a stunning 2-story single-family home model offering 1690 sq/ft of a-g living space, 3 bedrooms, 1.5 bathrooms, 1-car garage, and open concept living. Welcome to 'Beaumont' in Morris Village, where you'll discover a newly developed area, strategically located to offer a harmonious blend of tranquility, access to amenities & a convenient 25-minute drive to Ottawa. Crafted by Landric Homes (aka the multi-award-winning 'Construction LaVerendrye' in QC), this purpose-built 2-story home will leave you in awe. Construction LaVerendrye, renowned for their expertise, reliability, dedication to excellence & timely project delivery, consistently upholds these standards in every community they develop. Home is under construction, closing date as early as Fall/Winter 2025 (TBD). Price & specs may be subject to change without notice. Photos are of a previously built 'The Hubert' (id:56864)
Royal LePage Performance Realty
72 Rutile Street
Clarence-Rockland, Ontario
Presenting 'The Azur', a purpose-built 2-story home featuring a LEGAL SECONDARY DWELLING UNIT! Welcome to Morris Village, where you'll discover this newly developed community strategically located to offer a harmonious blend of tranquility, access to amenities & a convenient 25-minute drive to Ottawa. Crafted by Landric Homes (aka the multi-award-winning 'Construction LaVerendrye' in QC), this purpose-built 2-story home will leave you in awe. The main unit boasts 1744 sq/ft of living space, 3 bedrooms, 1.5 baths, a 2-car garage & more. The bsmt unit features 1 bed, 1 bath, a separate entrance & is fully legal/separate from the main unit. Construction LaVerendrye, renowned for their expertise, reliability, dedication to excellence & timely project delivery, consistently upholds these standards in every community they develop. Home is to be built, closing date as early as Fall/Winter 2025 (TBD). Price & specs may change without notice (id:56864)
Royal LePage Performance Realty
1820 Bantree Street
Ottawa, Ontario
Metal Fabrication Business for Sale Established in 1994, this well-established business comes with a loyal clientele and all the essential equipment needed for a seamless transition. With a strong reputation in the industry, this turnkey opportunity is perfect for anyone looking to step into a profitable and reliable operation. Serious inquiries only. Contact for more details. Visits are only Weekdays from 5:00pm to 9:00 pm (Monday to Friday). No weekend showings. (id:56864)
RE/MAX Affiliates Realty Ltd.
2302 - 340 Queen Street
Ottawa, Ontario
Welcome to Claridge Moon. This Hydra model, offers a contemporary 1-bedroom, 1-bathroom condo with 550 sq. ft. of well-designed living space. This south-facing unit boasts unobstructed views of the Ottawa River. A must see! Great size balcony. Inside, the open-concept layout maximizes functionality, featuring a modern kitchen with sleek cabinetry and quality finishes. All window coverings are included. Lots of pot lights throughout. The bright living area provides a comfortable retreat, perfect for relaxing or entertaining. The spacious bedroom offers a tranquil escape, this unit is complemented by a well-appointed bathroom. Additional perks include a dedicated storage locker for extra convenience. The central location ensures easy access to public transit including the Lyon Street LRT station around the corner, bike paths, and urban amenities. Situated in a well-managed building with top-tier amenities, including a fitness center, meeting room, party room, and rooftop terrace with BBQs, this condo offers both comfort and convenience. Steps away from vibrant dining, shopping, and entertainment, this is an ideal home for professionals who want to live the urban life. Unit is professionally managed by RentSetGo Property Management. Available as of May 1st. Book a viewing today! (id:56864)
Exit Realty Matrix
16998 Chevrier Street
North Stormont, Ontario
*Photos are of similar model with different finishes*To be crafted by SNL Homes, a trusted local builder, nestled on a private, treed lot. Perfectly located, it's just 20 minutes to Cornwall and approximately 45 minutes to Ottawa. Step inside to a stunning modern layout, featuring an open-concept design and stylish pot lights throughout. The kitchen is a chef's dream, boasting a central island, ample storage, and seamless flow into the dining area. The spacious living room offers a cozy retreat for family gatherings and relaxation. The primary suite is a true haven, complete with a walk-in closet and a luxurious 4-piece ensuite featuring a double vanity and a glass-enclosed walk-in shower. Two additional bedrooms provide plenty of space and storage, complemented by a 3-piece main bath and a dedicated laundry room with extra storage potential. The oversized 24' x 24.6' two-car garage includes convenient inside entry. This home features ceramic and laminate flooring. Please note, appliances/AC are not included. This property has endless endless possibilities to make it your own. (id:56864)
Century 21 Synergy Realty Inc
Con7 Lt2 Bolton Road
North Grenville, Ontario
Your Dream Home Starts Here! Welcome to The Maxime, a beautifully designed 1,400 sq. ft. bungalow offering 3 bedrooms, 2 bathrooms, and modern open-concept living. Nestled on 3.58 scenic acres in the tranquil countryside of Bishop's Mills, this home is the perfect blend of contemporary design and rural charm. Step inside to soaring 9' ceilings, a bright and spacious living area, and a chefs kitchen with a generous island ideal for entertaining. The primary bedroom is tucked away for privacy, with an ensuite and easy access to the main living space. Two additional bedrooms offer flexible space for family, guests, or a home office. A covered deck extends your living space, perfect for enjoying the fresh country air. The attached double garage and full basement offer ample storage and future potential. This new build opportunity gives you the chance to customize finishes and make it truly your own. Situated on Bolton Road, you'll enjoy the peace and privacy of country living with easy access to amenities. Whether you're dreaming of a family retreat, a luxurious escape, or an investment property, this lot provides the space and flexibility to bring your vision to life. Don't miss this rare opportunity! Contact us today to start planning your dream home! (id:56864)
Kemptville Homes Real Estate Inc.
Con7 Lt2 Buker Road
Merrickville-Wolford, Ontario
Discover The Muse, a beautifully designed 1,225 sq. ft. bungalow nestled in the heart of Leeds Grenville's breathtaking countryside. Located at the corner of Buker Road and Bolton Road, this 3.65-acre lot offers the perfect blend of peace, privacy, and possibility--a rare opportunity to build the home of your dreams. With 2 bedrooms, 2 bathrooms, and an open-concept layout, The Muse embodies modern elegance with a touch of cozy charm. Its stone-accented exterior, expansive windows, and sleek dark siding create a striking yet inviting curb appeal, while the attached two-car garage adds everyday convenience. Why Choose Buker Road? Expansive 3.65-acre lot -- Ample space to personalize with gardens, patios, or additional structures. Tranquil countryside setting -- Enjoy the quiet beauty of Bishops Mills, while remaining close to local amenities. Timeless design & modern comfort -- Whether you choose The Muse or craft a custom home, this property offers an exceptional foundation for your vision. Opportunities like this don't come often! Bring your dream home to life in the peaceful charm of Bishops Mills. Contact us today to explore this one-of-a-kind property! (id:56864)
Kemptville Homes Real Estate Inc.
Lt 3 Armstrong Road
Merrickville-Wolford, Ontario
Craft Your Dream Home in Merrickville! Presenting Lot 3 on Armstrong Road, an expansive 2.95-acre site poised for the creation of your custom-built residence amidst the serene landscapes of Merrickville-Wolford. Envision starting your day surrounded by peaceful nature, yet only moments from the quaint and vibrant Merrickville community. Featured here is The Maxime design, a sophisticated 1,400 sqft bungalow that includes 3 bedrooms and 2 bathrooms. This home marries modern elegance with cozy comforts, featuring a contemporary exterior of stone and siding, highlighted by a stylish double garage. Inside, the open-concept floor plan facilitates effortless living with a spacious great room, a gourmet kitchen, and a bright dining area that opens onto a secluded deck ideal for savoring the tranquil environment. The primary suite offers a luxurious 3-piece ensuite and a generous walk-in closet, combining convenience with chic design. This lot not only provides abundant trees and privacy but also the versatility to fulfill your vision, whether its a family haven, a seasonal escape, or a strategic investment. With plenty of room to expand, seize this extraordinary chance to tailor your future home in a picturesque setting. Experience a harmonious blend of rural peace and small-town allure, all within close reach of Merrickville's heart. This is a unique opportunity to shape your future contact us today to begin your journey on Armstrong Road! (id:56864)
Kemptville Homes Real Estate Inc.
2302 - 340 Queen Street
Ottawa, Ontario
Welcome to Claridge Moon. This Hydra model, offers a contemporary 1-bedroom, 1-bathroom condo with 550 sq. ft. of well-designed living space. This south-facing unit boasts unobstructed views of the Ottawa River. A must see! Great size balcony. Inside, the open-concept layout maximizes functionality, featuring a modern kitchen with sleek cabinetry and quality finishes. All window coverings are included. Lots of pot lights throughout. The bright living area provides a comfortable retreat, perfect for relaxing or entertaining. The spacious bedroom offers a tranquil escape, this unit is complemented by a well-appointed bathroom. Additional perks include a dedicated storage locker for extra convenience. The central location ensures easy access to public transit including the Lyon Street LRT station around the corner, bike paths, and urban amenities. Situated in a well-managed building with top-tier amenities, including a fitness center, meeting room, party room, and rooftop terrace with BBQs, this condo offers both comfort and convenience. Steps away from vibrant dining, shopping, and entertainment, this is an ideal home for professionals, first-time buyers, or investors. Call to book a viewing! (id:56864)
Exit Realty Matrix
6802 Riverview Drive
South Glengarry, Ontario
Located in Glen Walter, a short walk to the river, you will find this custom-built 3-bedroom bungalow offering quality finishes and superior construction. Features 10-foot ceilings, crown moulding throughout and oak hardwood or ceramic flooring. An impressive foyer leads you to a spacious dining room with double "porte fenetre" pocket doors. The cozy great room has a gas fireplace. The kitchen is a foodie's delight, with lots of granite counter space, a Jennair built-in oven/ceramic stove top, and a large wall pantry. The eating area has doors leading to the cozy sunroom. The Primary Bedroom Suite features a walk-in closet, an Ensuite bath with double sinks, a separate tub and a shower. There are 2 Additional Bedrooms and another full Bath. There is a main floor laundry. The double garage has inside entry + 2 single doors doors. An unfinished basement with large windows offers an excellent opportunity to create your own space. A Generac Generator (14kw) is included with the home. (id:56864)
Royal LePage Performance Realty
18613 Dundas Street
South Glengarry, Ontario
This freestanding 1-storey shop with a second-floor office mezzanine offers 5,065 sq ft of versatile ground floor space, ideal for various business needs. Built in 2003, it features poured concrete, a wood-framed structure, a brick front, and corrugated metal siding with a metal-covered gable roof. The property includes a 525 sq ft office area on the first floor with reception, private office, kitchenette, and a 2-piece washroom, while the upper mezzanine provides an additional 1,200 sq ft of office space and another 2-piece washroom. The large, open shop area benefits from in-floor radiant heating, while the office area is heated by forced air propane (installed in 2013). The building is equipped with 200-amp service, and there are three 2-piece washrooms in total. Two overhead doors (12' x 12' and 16' x 12') with electronic openers provide easy access, and the property offers excellent accessibility. The mechanical systems are in good working order, and the design is adaptable for existing or alternative uses. Additionally, the property has access from Beaver Brook Road, presenting potential for severance and the possibility of a residential subdivision or a secondary building lot with excess acreage. The building and approximately 5 acres is currently rented. See realtor remarks for more details. (id:56864)
RE/MAX Affiliates Marquis Ltd.
1204-1206 Caswell Crescent N
Cornwall, Ontario
ATTENTION INVESTORS! Duplex in a Prime Location! An incredible investment opportunity in a sought-after neighbourhood! This income-generating duplex is perfectly situated near parks, top-rated schools, and essential amenities. Whether you're looking to expand your rental portfolio or live in one unit while renting the other, this property offers great potential for cash flow. High-demand location Strong rental potential Close to schools, parks, and transit. Don't miss out on this turn-key investment! Contact us today for more details! Lower Unit is rented for $1169.37 mth + utilities. Upper unit is renting on a mth to mth basis and generating $2200 per mth. Gas Forced Air (2018) on main level, Hot Water Tank Owned and baseboard heating in the upper unit. Washer Dryer hook ups in upper unit. Electric cost for Upper unit 1206 was approximately $1751.42 For the year. (id:56864)
Keller Williams Integrity Realty
32 Carraway Crescent
South Dundas, Ontario
AFFORDABLE TOWNHOME IN THE VILLAGE OF MORRISBURG! Ideally situated within walking distance of all kinds of amenities including restaurants + shopping, the grocery store, the beach + St Lawrence River and located within proximity to the Highway 401. The property is tenant occupied and there are no interior photos available as there was no permission provided to take interior photos by the tenant. The property is leased on a month to month basis however note that the tenancy must be assumed as part of any sale. This end unit townhome features a kitchen, a living room and a 2pc bath on the main floor plus there are three bedrooms and a 4pc bath on the second floor. All survey work and all approvals have been obtained to sell this single townhome that was previously part of a 5 unit townhome block on Carraway Court. All showings subject to confirmation with the tenant (no exceptions). The Estate requires SPIS signed & submitted with all offer(s) and 2 full business days irrevocable to review any/all offer(s) with their lawyer. (id:56864)
Cameron Real Estate Brokerage
34 Carraway Crescent
South Dundas, Ontario
AFFORDABLE TOWNHOME IN THE VILLAGE OF MORRISBURG! Ideally situated within walking distance of all kinds of amenities including restaurants + shopping, the grocery store, the beach + St Lawrence River and located within proximity to the Highway 401. The property is tenant occupied and there are no interior photos available as there was no permission provided to take interior photos by the tenant. The property is leased on a month to month basis however note that the tenancy must be assumed as part of any sale. This middle unit townhome features a kitchen, a living room and a 2pc bath on the main floor plus there are three bedrooms and a 4pc bath on the second floor. All survey work and all approvals have been obtained to sell this single townhome that was previously part of a 5 unit townhome block on Carraway Court. All showings subject to confirmation with the tenant (no exceptions). The Estate requires SPIS signed & submitted with all offer(s) and 2 full business days irrevocable to review any/all offer(s) with their lawyer. (id:56864)
Cameron Real Estate Brokerage
2596 Crosscut Terrace
Ottawa, Ontario
This 3-bedroom, 2.5-bathroom mid-unit townhouse offers a bright, open-concept layout in a prime location close to shopping, schools, parks, and transit. The home features a modern kitchen, spacious bedrooms, and a finished basement perfect for extra living space. Enjoy outdoor relaxation in the fenced backyard, providing privacy and comfort. With its convenient location and functional design, this home is ideal for families, first-time buyers, or investors. Don't miss this opportunity! (id:56864)
Home Run Realty Inc.
906 - 373 Laurier Avenue E
Ottawa, Ontario
Welcome to your dream Condo! This spacious three-bedroom + den, two-bathroom condo offers breathtaking views and a premium location in the heart of Sandy Hill.The main living area features a bright sunken living room, a separate dining room, a private balcony, a versatile den, and a kitchen with a large pantry and in-unit laundry. The bedrooms are thoughtfully located down the hall for added privacy. The primary bedroom includes a three-piece en-suite and a walk-in closet, while the two additional bedrooms are generously sized and share a main bathroom.This condo also includes indoor parking and a storage locker. Amenities include an outdoor pool, sauna, party room/library, bike racks, car wash bay, and a workshop. Located within walking distance to the University of Ottawa, ByWard Market, Rideau Canal, Rideau Shopping Centre, Parliament Hill, and countless cafes, restaurants, galleries, and boutiques, this condo offers the perfect combination of luxury and convenience. Don't miss this incredible opportunity to live in one of Sandy Hills most desirable buildings! (id:56864)
Engel & Volkers Ottawa
1200 Brookdale Avenue
Cornwall, Ontario
7,035 sq ft former car dealership for lease @ $15.00 per sq ft Net to the Landlord. Operating costs are unknown at present but estimated at $7.00 per sq ft per annum. Total Taxes are +/- $55,175 for 2023, tenant to pay pro-share only. There is a 2 piece washroom. Building has ceiling mounted gas fired heat. Ceiling height varies, average 12 ft high. There is plenty of parking and an ideal location on Brookdale Ave, an arterial street with one of the highest traffic counts in the City. Possession is on execution of lease. (id:56864)
RE/MAX Affiliates Marquis Ltd.
89 Main Street S
North Glengarry, Ontario
Formerly used as an auto repair shop and car wash this property offers lots of potential for the Buyer with a vision. The ideal location offers high visibility for any retail business. Don't miss this opportunity. (id:56864)
Decoste Realty Inc.
491 Ninth Street E
Cornwall, Ontario
the building is approximately 8,000 sq ft in total area and is ideal for a retail operation. The building features both dock level and at grade loading and off loading. There is plenty of parking and the entrance to the retail space is at grade level. 489 Ninth St is suitable for all types of retail and office uses. Ninth St is one of the busiest streets in Cornwall. Don't miss this opportunity. (id:56864)
RE/MAX Affiliates Marquis Ltd.
1901 - 1285 Cahill Drive
Ottawa, Ontario
Searching for an opportunity to get into the Ottawa real estate market? This two-bedroom condo has been freshly painted and is in excellent, move-in condition. The kitchen has been opened up to create an open concept feel, unifying the main living areas & providing an expansive view of the city. This south-facing 19th floor unit also features a convenient pantry and in-unit laundry. Hunter Douglas blinds & beautiful, updated flooring in the living/dining room. The spacious Primary Bedroom features custom window shutters & a large walk-in closet w/ built-in organizers. The second bedroom is also spacious, and is fitted with mirrored closet doors. Seven appliances, a storage locker & one underground parking space. Located less than a 5-minute walk from your doorstep, South Keys offers a multitude of shopping & food options. Strathmore Towers offers an outdoor pool, party room, library/games room, a workshop & more. Some photos have been virtually staged. 24-hour irrevocable on offers. (id:56864)
Royal LePage Performance Realty
101 Thivierge Court
Clarence-Rockland, Ontario
A lovely, contemporary bungalow with an oversized single attached garage located in a modern subdivision in Rockland, Ontario. Enter the home to a cosy open-concept living/dining room. The kitchen offers a lovely seating area and a clear view into the family room. The principal bedroom is at the back of the ground floor and offers a large ensuite bathroom and walk-in closet. A second bedroom on the main floor is also a perfect room for a home office. Hardwood and tile flooring on the ground level. The basement is partially finished with carpet flooring. The layout offers a large family room, two bedrooms, a three-piece bathroom and laundry room plus a large mechanical room with significant space for storage. Enjoy the backyard deck located off the family room. An additional freestanding storage shed is included. (id:56864)
Keller Williams Integrity Realty
2502 - 242 Rideau Street
Ottawa, Ontario
Perched on the 25th floor, this spacious two-bedroom condo offers sweeping unparalleled views of the Byward Market, Gatineau, The Hills and downtown Ottawa. Sunsets need to been seen to be believed. High-end finishes, including stone countertops and hardwood flooring, add a touch of elegance throughout. Located in the heart of the city, you're just steps from the ByWard Market, University of Ottawa, National Arts Centre, business district, and Parliament Hill, putting the best of urban living right at your doorstep. The buildings premium amenities include a heated saltwater pool, sauna, fully equipped gym, sunbathing terrace, concierge service, and a stylish party lounge. Experience luxury, convenience, and breathtaking views in a home that has been meticulously cared for from day one. (id:56864)
Engel & Volkers Ottawa
318 Third Street W
Cornwall, Ontario
Modern 4-unit income property fronting on two streets in a prime downtown location. Each spacious 2-bedroom unit features a full basement, natural gas heating, central air conditioning, and private parking. Walking distance to downtown restaurants, shopping, services, and the waterfront park with recreational trails. A rare investment opportunity in a highly desirable area! Unit 1 - Rented at $1,090/mth plus utilities. Unit 2 - Rented at $1,576/mth plus utilities. Unit 3 - Rented at $1,114/mth plus utilities. Unit 4 - Rented at $1,114/mth plus utilities. All offers require a 24 hr irrevocable date. (id:56864)
RE/MAX Affiliates Marquis Ltd.
95 French Avenue
South Stormont, Ontario
Welcome to the amazing community of Long Sault and this perfectly maintained semi-detached home at 95 French Avenue. You'll enjoy the conveniences of living in this well built and functionally laid-out property that includes 2 bedrooms, 2 full bathrooms, an attached garage, an open concept kitchen/living/dining area, and no rear neighbours. Need more bedrooms? No problem! The partially finished basement is set up so that with the addition of just a few walls you can add another 2 bedrooms to make this a 4 bedroom home! Or enjoy the wide open basement as it is for a great recreational space. From the spacious foyer area and the attractive curb appeal, to the forced air natural gas heat and central air conditioning, you will love what 95 French Avenue has to offer. Experience the conveniences of living in this amazing family oriented community. Only 10 minutes from Cornwall and under an hour to Ottawa! (id:56864)
Keller Williams Integrity Realty
650 Cumberland Street
Cornwall, Ontario
18,348 sq ft downtown retail warehouse location with 400 sq ft cold storage Varied Ceiling heights but 12.5 ft average 3 dock doors and one drive in door. The building is partially airconditioned, 2 bathrooms . Building works best for a single tenancy. Close to Walmart, ideal location close to Brookdale Ave. the 401 and Bridge to the USA Rent is $7.75 per sq ft per annum fully net to the Landlord, Property tax S13,807, Water rates $1,427.5, Snow removal $3,955, Gas $6,073. (id:56864)
RE/MAX Affiliates Marquis Ltd.
1339 Rosemont Avenue E
Cornwall, Ontario
this building is just under 10,000 sq ft of floor area on over 2 acres of land. Ceiling height is approximately 22 ft with 8 ft in offices. Building has HVAC in office and gas unit heaters in warehouse. There are 7 dock doors, 6 set at cube van height with one tractor level with dock leveler and one 10 x 12 drive in door. Most of the lot is paved with gravel at the rear. The property is in excellent condition. Location is ideal close to Brookdale Ave and the 401 yet centrally located for local traffic. The property is available for lease to a single tenant at $13.00 per sq ft per annum on a fully net to the landlord basis. Term is minimum 5 years. (id:56864)
RE/MAX Affiliates Marquis Ltd.
20467 Conc 5 Road E
South Glengarry, Ontario
FLOORING: MOSTLY HARDWOOD, CERAMIC FLOORING, SOME CARPETS, SPACIOUS & COMFORTABLE 2000 SQUARE FOOT HOME OFFERING PRIVACY, BUNGALOW WITH FINISHED BASEMENT EXCEPT CEILING IN GYM ROOM & WORKSHOP, SOLARIUM. DETACHED GARAGE BUILT IN 2014, GARDEN SHED(S), ABOVE GROUND POOL & FILTRATION SYSTEM, GAZEBO WITH PCV ROOF PURCHASED 3 YEARS AGO, OUTDOOR PROPANE GAS FIREPLACE , CENTRALLY LOCATED BETWEEN MONTREAL & OTTAWA, 7 MINS. TO QUEBEC BORDER, BRIGHT KITCHEN & DINING ROOM WITH ABUNDANCE OF CUPBOARDS, FOYER/SITTING ROOM LEADING TO THE LIVING ROOM, LUXURIOUS NATURAL GAS FIREPLACE, FRENCH DOORS & PATIO DOOR TO THE SOLARIUM , 4 BATHS OF WHICH MASTER BEDROOM HAS 1-3 PCES BATH W. SHOWER STALL, 3 OTHERS BEDROOMS, 2 BATHS, LAUNDRY/MUD ROOM WITH BACK YARD ACCESS, HUGE DECK TO THE POOL, FIRST FLOOR MOSTLY ALL HARDWOODS, REAR OF KITCHEN PATIO DOOR TO THE HOT TUB (NOT INCLUDED) BUT NEGOTIABLE, BASEMENT FAMILY ROOM, MUSIC ROOM, 1-3 PIECES BATH WITH STEAM SHOWER STALL, SAUNA, GYM ROOM & WORKSHOP, FORCED AIR NATURAL GAS FURNACE HAS BEEN REPLACED, WELL LANDSCAPED COUNTRY LOT, GOOD CONDITION (id:56864)
Liette Realty Inc.
3 - 4 Sherbrooke Avenue
Ottawa, Ontario
A true gem in Hintonburg! This spacious and sun-filled 2-bedroom, 1-bath condo offers approximately 1,000 sq. ft. of stylish living space. The open-concept kitchen features granite countertops, ample storage, large island, and a convenient eat in space, perfect for entertaining. Oversized windows throughout the home bathe every room in natural light, creating a bright and inviting atmosphere. Upstairs, you'll find two generously sized bedrooms and a well-appointed bathroom. Enjoy maintenance-free living just steps from Hintonburgs best restaurants, cafes, and shops. With parking right outside your door and the LRT moments away, convenience is unmatched. An opportunity like this is rare. Dont miss out! Utility estimates/mo: Hydro-$125, Gas-$40 (id:56864)
Engel & Volkers Ottawa
179 Anthracite
Ottawa, Ontario
Welcome to 179 Anthracite Private, a stunning 3-bedroom, 2-bathroom stacked condo that combines modern luxury with ultimate convenience. Perfectly designed for todays lifestyle, this meticulously maintained home features an open-concept layout, showcasing quartz countertops, an upgraded backsplash, a breakfast bar, and five included appliances in the stylish kitchen. Step outside and unwind on not one, but two private balconies, a spacious main-floor balcony for entertaining and a second balcony off the primary bedroom for your personal retreat. Additional highlights include: Designated parking right at your doorstep, A utility room with extra storage space, A second-floor laundry room with a stacked washer and dryer, Low-maintenance living, giving you more time to enjoy life. Located in a rapidly growing neighborhood, this home is minutes from schools, parks, shopping, and public transit. Whether you're a first-time buyer or looking for a luxurious, hassle-free lifestyle, this residence offers it all. (id:56864)
Power Marketing Real Estate Inc.
1405 - 340 Queen Street
Ottawa, Ontario
Great opportunity to live in one of Centretown's most sought after condos. Claridge's "The Moon" boasts endless amenities including Exercise Centre, Home Theatre, Indoor Pool, Party room, Guest suites, 24 hr concierge service and connects to the LRT. This large two bedroom, two full bath unit is spacious & offers over 900 sq ft of open concept living. Dark hardwood flooring throughout & contemporary finishings. Kitchen with quartz counters and stainless appliances. Both bedrooms are well sized and offer plenty of closet space. Balcony offers ample space to enjoy the sites and sounds of downtown living at it finest! (id:56864)
Engel & Volkers Ottawa
1077 Shearer Drive
Brockville, Ontario
Welcome to 1077 Shearer Drive, nestled in Brockville's sought-after Bridlewood subdivision. This upscale bungalow is set on a spacious double lot with no rear neighbours. As you step inside, youll be drawn to the stunning open-concept living & dining area, featuring soaring vaulted ceilings and a cozy gas fireplace framed by built-in cabinetry. The kitchen is a modern masterpiece with moody cabinetry, black quartz countertops, & a functional eat-at peninsula. Conveniently, the mudroom doubles as your laundry room & provides access to the true 2 car garage. The main floor offers a spacious primary suite with 3pc ensuite & walk-in closet, along with 2 more generously-sized bedrooms, & 4-piece bathroom. Head downstairs to a spacious rec room with room for a pool table, an office space, a bedroom, & a rough-in for a future bathroom. Step outside to your own retreat featuring an above-ground pool, & relaxing hot tub. Dont miss the chance to make this stunning property your own! (id:56864)
RE/MAX Hallmark Realty Group




