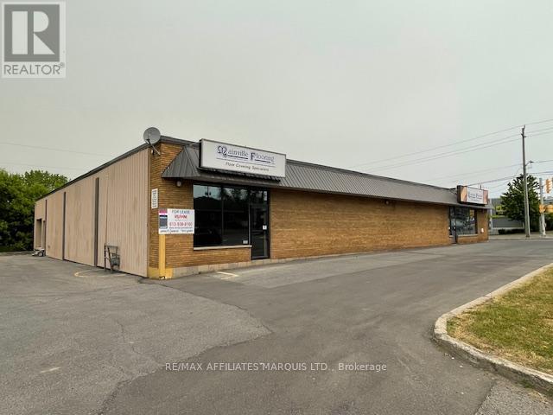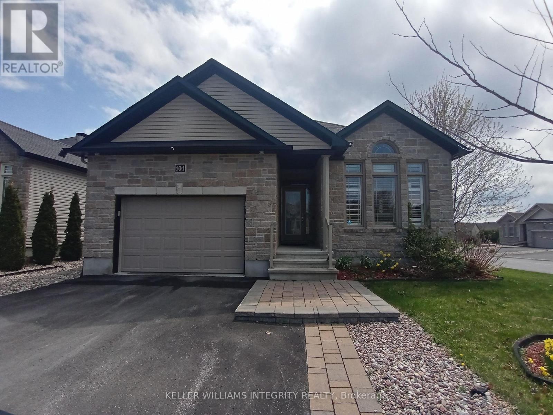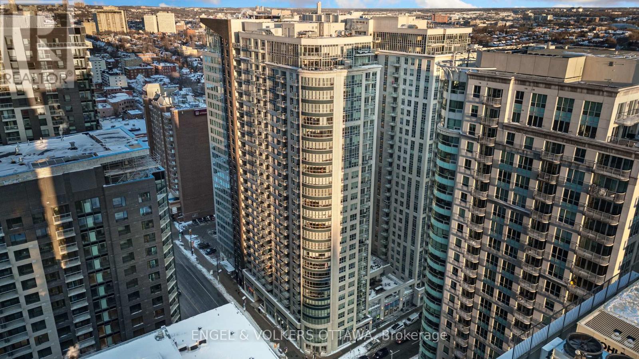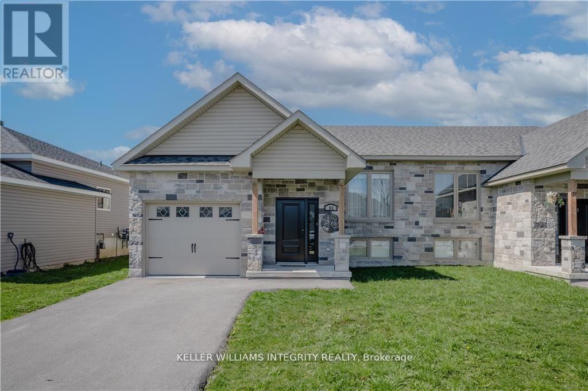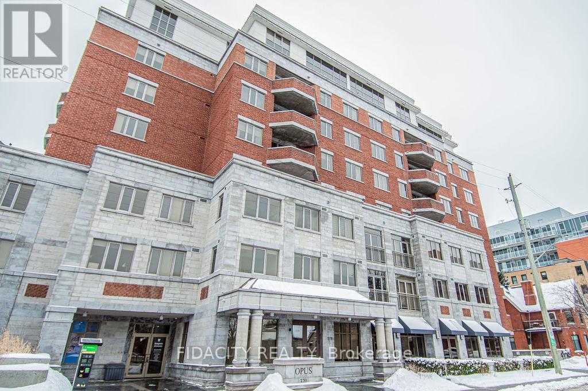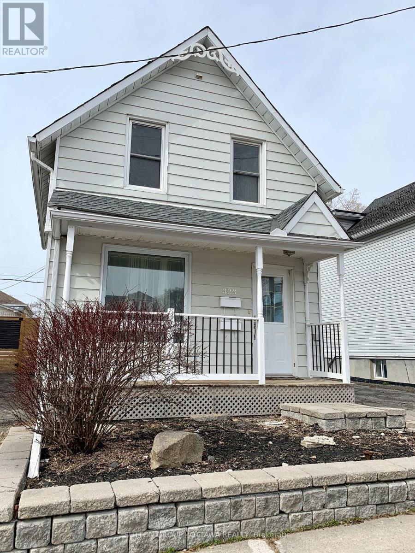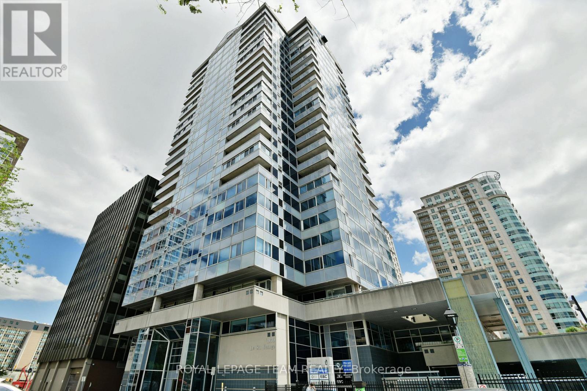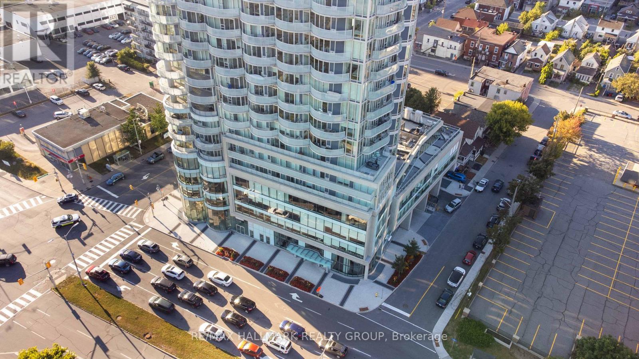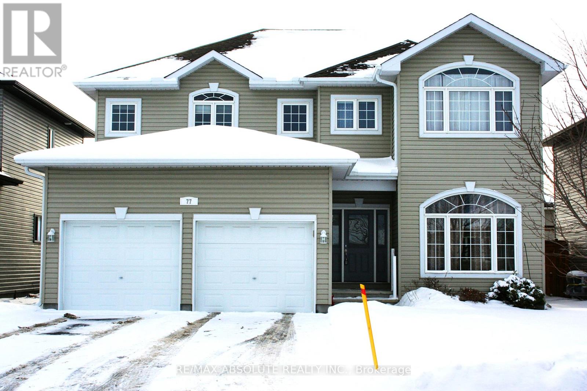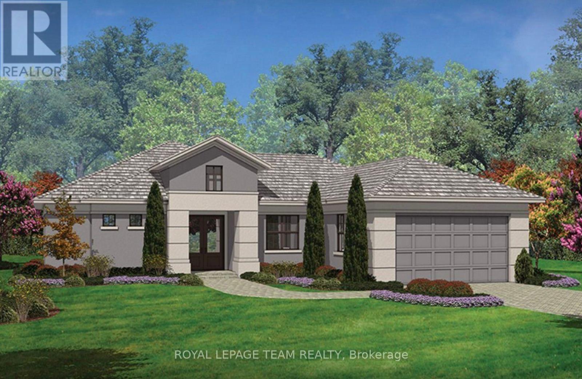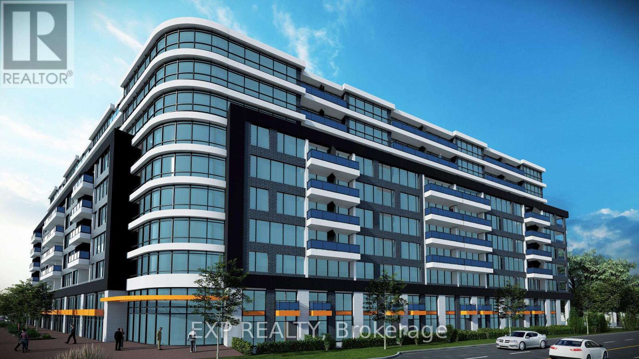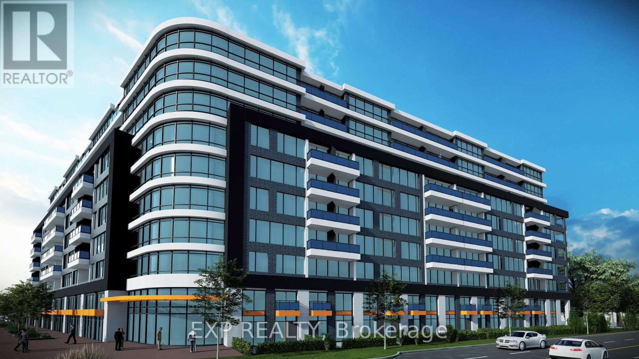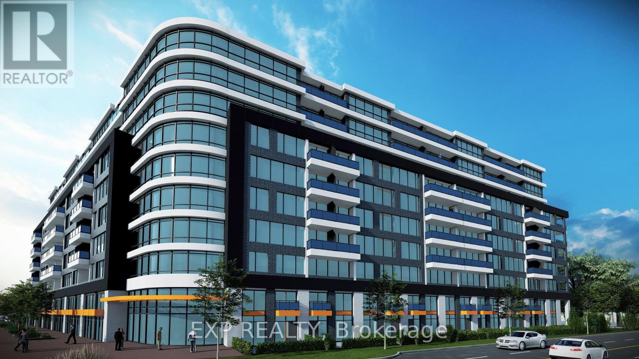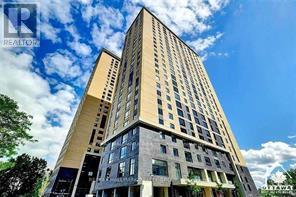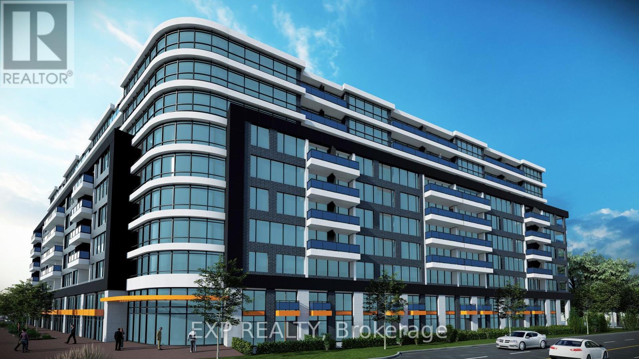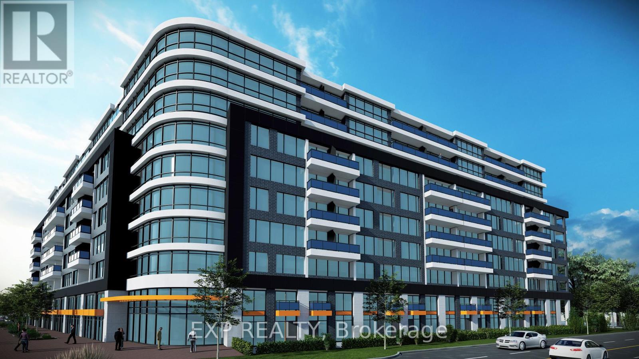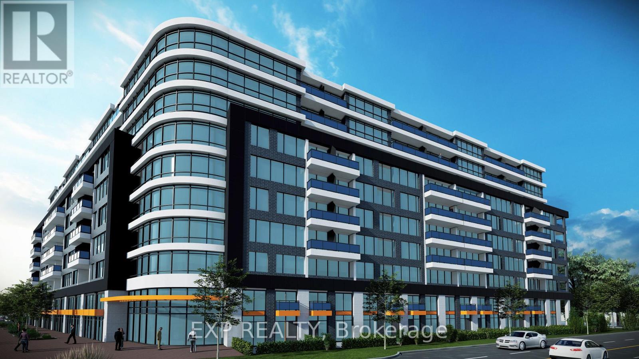89 Main Street S
North Glengarry, Ontario
Formerly used as an auto repair shop and car wash this property offers lots of potential for the Buyer with a vision. The ideal location offers high visibility for any retail business. Don't miss this opportunity. (id:56864)
Decoste Realty Inc.
491 Ninth Street E
Cornwall, Ontario
the building is approximately 8,000 sq ft in total area and is ideal for a retail operation. The building features both dock level and at grade loading and off loading. There is plenty of parking and the entrance to the retail space is at grade level. 489 Ninth St is suitable for all types of retail and office uses. Ninth St is one of the busiest streets in Cornwall. Don't miss this opportunity. (id:56864)
RE/MAX Affiliates Marquis Ltd.
1901 - 1285 Cahill Drive
Ottawa, Ontario
Searching for an opportunity to get into the Ottawa real estate market? This two-bedroom condo has been freshly painted and is in excellent, move-in condition. The kitchen has been opened up to create an open concept feel, unifying the main living areas & providing an expansive view of the city. This south-facing 19th floor unit also features a convenient pantry and in-unit laundry. Hunter Douglas blinds & beautiful, updated flooring in the living/dining room. The spacious Primary Bedroom features custom window shutters & a large walk-in closet w/ built-in organizers. The second bedroom is also spacious, and is fitted with mirrored closet doors. Seven appliances, a storage locker & one underground parking space. Located less than a 5-minute walk from your doorstep, South Keys offers a multitude of shopping & food options. Strathmore Towers offers an outdoor pool, party room, library/games room, a workshop & more. Some photos have been virtually staged. 24-hour irrevocable on offers. (id:56864)
Royal LePage Performance Realty
101 Thivierge Court
Clarence-Rockland, Ontario
A lovely, contemporary bungalow with an oversized single attached garage located in a modern subdivision in Rockland, Ontario. Enter the home to a cosy open-concept living/dining room. The kitchen offers a lovely seating area and a clear view into the family room. The principal bedroom is at the back of the ground floor and offers a large ensuite bathroom and walk-in closet. A second bedroom on the main floor is also a perfect room for a home office. Hardwood and tile flooring on the ground level. The basement is partially finished with carpet flooring. The layout offers a large family room, two bedrooms, a three-piece bathroom and laundry room plus a large mechanical room with significant space for storage. Enjoy the backyard deck located off the family room. An additional freestanding storage shed is included. (id:56864)
Keller Williams Integrity Realty
2502 - 242 Rideau Street
Ottawa, Ontario
Perched on the 25th floor, this spacious two-bedroom condo offers sweeping unparalleled views of the Byward Market, Gatineau, The Hills and downtown Ottawa. Sunsets need to been seen to be believed. High-end finishes, including stone countertops and hardwood flooring, add a touch of elegance throughout. Located in the heart of the city, you're just steps from the ByWard Market, University of Ottawa, National Arts Centre, business district, and Parliament Hill, putting the best of urban living right at your doorstep. The buildings premium amenities include a heated saltwater pool, sauna, fully equipped gym, sunbathing terrace, concierge service, and a stylish party lounge. Experience luxury, convenience, and breathtaking views in a home that has been meticulously cared for from day one. (id:56864)
Engel & Volkers Ottawa
318 Third Street W
Cornwall, Ontario
Modern 4-unit income property fronting on two streets in a prime downtown location. Each spacious 2-bedroom unit features a full basement, natural gas heating, central air conditioning, and private parking. Walking distance to downtown restaurants, shopping, services, and the waterfront park with recreational trails. A rare investment opportunity in a highly desirable area! Unit 1 - Rented at $1,090/mth plus utilities. Unit 2 - Rented at $1,576/mth plus utilities. Unit 3 - Rented at $1,114/mth plus utilities. Unit 4 - Rented at $1,114/mth plus utilities. All offers require a 24 hr irrevocable date. (id:56864)
RE/MAX Affiliates Marquis Ltd.
95 French Avenue
South Stormont, Ontario
Welcome to the amazing community of Long Sault and this perfectly maintained semi-detached home at 95 French Avenue. You'll enjoy the conveniences of living in this well built and functionally laid-out property that includes 2 bedrooms, 2 full bathrooms, an attached garage, an open concept kitchen/living/dining area, and no rear neighbours. Need more bedrooms? No problem! The partially finished basement is set up so that with the addition of just a few walls you can add another 2 bedrooms to make this a 4 bedroom home! Or enjoy the wide open basement as it is for a great recreational space. From the spacious foyer area and the attractive curb appeal, to the forced air natural gas heat and central air conditioning, you will love what 95 French Avenue has to offer. Experience the conveniences of living in this amazing family oriented community. Only 10 minutes from Cornwall and under an hour to Ottawa! (id:56864)
Keller Williams Integrity Realty
650 Cumberland Street
Cornwall, Ontario
18,348 sq ft downtown retail warehouse location with 400 sq ft cold storage Varied Ceiling heights but 12.5 ft average 3 dock doors and one drive in door. The building is partially airconditioned, 2 bathrooms . Building works best for a single tenancy. Close to Walmart, ideal location close to Brookdale Ave. the 401 and Bridge to the USA Rent is $7.75 per sq ft per annum fully net to the Landlord, Property tax S13,807, Water rates $1,427.5, Snow removal $3,955, Gas $6,073. (id:56864)
RE/MAX Affiliates Marquis Ltd.
1339 Rosemont Avenue E
Cornwall, Ontario
this building is just under 10,000 sq ft of floor area on over 2 acres of land. Ceiling height is approximately 22 ft with 8 ft in offices. Building has HVAC in office and gas unit heaters in warehouse. There are 7 dock doors, 6 set at cube van height with one tractor level with dock leveler and one 10 x 12 drive in door. Most of the lot is paved with gravel at the rear. The property is in excellent condition. Location is ideal close to Brookdale Ave and the 401 yet centrally located for local traffic. The property is available for lease to a single tenant at $13.00 per sq ft per annum on a fully net to the landlord basis. Term is minimum 5 years. (id:56864)
RE/MAX Affiliates Marquis Ltd.
20467 Conc 5 Road E
South Glengarry, Ontario
FLOORING: MOSTLY HARDWOOD, CERAMIC FLOORING, SOME CARPETS, SPACIOUS & COMFORTABLE 2000 SQUARE FOOT HOME OFFERING PRIVACY, BUNGALOW WITH FINISHED BASEMENT EXCEPT CEILING IN GYM ROOM & WORKSHOP, SOLARIUM. DETACHED GARAGE BUILT IN 2014, GARDEN SHED(S), ABOVE GROUND POOL & FILTRATION SYSTEM, GAZEBO WITH PCV ROOF PURCHASED 3 YEARS AGO, OUTDOOR PROPANE GAS FIREPLACE , CENTRALLY LOCATED BETWEEN MONTREAL & OTTAWA, 7 MINS. TO QUEBEC BORDER, BRIGHT KITCHEN & DINING ROOM WITH ABUNDANCE OF CUPBOARDS, FOYER/SITTING ROOM LEADING TO THE LIVING ROOM, LUXURIOUS NATURAL GAS FIREPLACE, FRENCH DOORS & PATIO DOOR TO THE SOLARIUM , 4 BATHS OF WHICH MASTER BEDROOM HAS 1-3 PCES BATH W. SHOWER STALL, 3 OTHERS BEDROOMS, 2 BATHS, LAUNDRY/MUD ROOM WITH BACK YARD ACCESS, HUGE DECK TO THE POOL, FIRST FLOOR MOSTLY ALL HARDWOODS, REAR OF KITCHEN PATIO DOOR TO THE HOT TUB (NOT INCLUDED) BUT NEGOTIABLE, BASEMENT FAMILY ROOM, MUSIC ROOM, 1-3 PIECES BATH WITH STEAM SHOWER STALL, SAUNA, GYM ROOM & WORKSHOP, FORCED AIR NATURAL GAS FURNACE HAS BEEN REPLACED, WELL LANDSCAPED COUNTRY LOT, GOOD CONDITION (id:56864)
Liette Realty Inc.
3 - 4 Sherbrooke Avenue
Ottawa, Ontario
A true gem in Hintonburg! This spacious and sun-filled 2-bedroom, 1-bath condo offers approximately 1,000 sq. ft. of stylish living space. The open-concept kitchen features granite countertops, ample storage, large island, and a convenient eat in space, perfect for entertaining. Oversized windows throughout the home bathe every room in natural light, creating a bright and inviting atmosphere. Upstairs, you'll find two generously sized bedrooms and a well-appointed bathroom. Enjoy maintenance-free living just steps from Hintonburgs best restaurants, cafes, and shops. With parking right outside your door and the LRT moments away, convenience is unmatched. An opportunity like this is rare. Dont miss out! Utility estimates/mo: Hydro-$125, Gas-$40 (id:56864)
Engel & Volkers Ottawa
179 Anthracite
Ottawa, Ontario
Welcome to 179 Anthracite Private, a stunning 3-bedroom, 2-bathroom stacked condo that combines modern luxury with ultimate convenience. Perfectly designed for todays lifestyle, this meticulously maintained home features an open-concept layout, showcasing quartz countertops, an upgraded backsplash, a breakfast bar, and five included appliances in the stylish kitchen. Step outside and unwind on not one, but two private balconies, a spacious main-floor balcony for entertaining and a second balcony off the primary bedroom for your personal retreat. Additional highlights include: Designated parking right at your doorstep, A utility room with extra storage space, A second-floor laundry room with a stacked washer and dryer, Low-maintenance living, giving you more time to enjoy life. Located in a rapidly growing neighborhood, this home is minutes from schools, parks, shopping, and public transit. Whether you're a first-time buyer or looking for a luxurious, hassle-free lifestyle, this residence offers it all. (id:56864)
Power Marketing Real Estate Inc.
1405 - 340 Queen Street
Ottawa, Ontario
Great opportunity to live in one of Centretown's most sought after condos. Claridge's "The Moon" boasts endless amenities including Exercise Centre, Home Theatre, Indoor Pool, Party room, Guest suites, 24 hr concierge service and connects to the LRT. This large two bedroom, two full bath unit is spacious & offers over 900 sq ft of open concept living. Dark hardwood flooring throughout & contemporary finishings. Kitchen with quartz counters and stainless appliances. Both bedrooms are well sized and offer plenty of closet space. Balcony offers ample space to enjoy the sites and sounds of downtown living at it finest! (id:56864)
Engel & Volkers Ottawa
1077 Shearer Drive
Brockville, Ontario
Welcome to 1077 Shearer Drive, nestled in Brockville's sought-after Bridlewood subdivision. This upscale bungalow is set on a spacious double lot with no rear neighbours. As you step inside, youll be drawn to the stunning open-concept living & dining area, featuring soaring vaulted ceilings and a cozy gas fireplace framed by built-in cabinetry. The kitchen is a modern masterpiece with moody cabinetry, black quartz countertops, & a functional eat-at peninsula. Conveniently, the mudroom doubles as your laundry room & provides access to the true 2 car garage. The main floor offers a spacious primary suite with 3pc ensuite & walk-in closet, along with 2 more generously-sized bedrooms, & 4-piece bathroom. Head downstairs to a spacious rec room with room for a pool table, an office space, a bedroom, & a rough-in for a future bathroom. Step outside to your own retreat featuring an above-ground pool, & relaxing hot tub. Dont miss the chance to make this stunning property your own! (id:56864)
RE/MAX Hallmark Realty Group
2616 - 105 Champagne Avenue S
Ottawa, Ontario
Furnished & All-Inclusive 1 Bedroom Apartment For Rent. This modern unit is the epitome of convenience & the features a spacious open-concept living room/dining room/kitchen. The living room features a sofa & large flat-screen TV. The Kitchen is fully equipped with table & chairs, stainless steel appliances (fridge, stove, microwave, dishwasher). The separate bedroom is furnished with a bed & mattress, etc. Also included: in-suite washer & dryer, central air, heat/gas, electricity, water, internet & Wi-Fi. Not Included: phone, ethernet connection, cable TV. Building Amenities: elevators, a full gym & yoga studio, a penthouse lounge room w/ a billiard table & gourmet kitchen, a study lounge, an outdoor courtyard with seating area, 24/7 security & video surveillance, front desk support, convenience store, bicycle room & wheelchair access. Ideal for Students or Young Professionals - located close to Carleton University & Civic Hospital/Heart institute, Dows Lake, trendy shops, restaurants, and pubs in Westboro, Wellington Village, and Hintonburg MEC, The Superstore, Metro, Lululemon, LCBO, the Ottawa River bike paths, and accessible public transport. It is minutes to downtown, Westgate Shopping Centre, Westboro, Tunney's Pasture, and the Experimental Farm. Steps to the Trillium Line - O'Train & Multiple OC Transpo route stops close to the building: 2, 14, 55, 56, 85. No pets (except service animals). No smoking (outdoor designated spot only). No parking - underground parking can possibly be rented from the building management company. (id:56864)
RE/MAX Hallmark Realty Group
503 - 320 Mcleod Street
Ottawa, Ontario
ATTENTION ALL INVESTORS!! HUGE Bright & spacious 1167 sq ft with UNDERGROUND PARKING (option to include second underground parking) - 2 Bedroom, 2 Bathroom Condo in a PRIME location! Inside hosts a very large, open concept living/dining/kitchen area with large windows & hardwood flooring. The kitchen hosts ample cupboard/counter space, stainless appliances, and island with breakfast bar. Condo also hosts: convenient in-unit laundry room, large primary bedroom with En-Suite, walk in closet and large 2nd bedroom. Access the long balcony which has great views! Location Location Location! Besides the stunning view from every window you can also walk/bike to everything: coffee shops, main transit routes, dogs parks, parks, shopping, grocery, pharmacy, local shops & much more! Small, clean & very quiet, pet friendly building. Second underground parking available. Note: 30lb limit of pets. Tenanted until July 31 2029. (id:56864)
Fidacity Realty
323 Montfort Street
Ottawa, Ontario
Buy now & develop in the future. The R4UA zoning allows future development on this 33x95ft lot. This home is currently an up/down unit generating$3275/month income w/ total expenses from 2023 of approx $852.00/month. Centrally located with a robust transit system are all mere steps away, traveling downtown to Rideau Centre, Ottawa U, Parliament Hill or the direction towards CSIS, CMHC NRC & St Laurent Centre couldn't be easier. The home is bright, spacious & tactfully renovated with modern finishes. Open concept living with all the bells and whistles is what this home affords the savvy investor or the luck few who will call this home. The rear yard is shared, Unit A has great tenants that are currently month to month & would love to stay. The unit is open concept with 2 bedroom &1.5 bath. Unit B has a lease until April 30, 2025. It is a 260sqft modern studio unit with a functional kitchen, a good size 3pc bathroom & a really usable main living space. Photos were taken prior to current tenancies. 48 Hours notice preferred for showings. (id:56864)
Sutton Group - Ottawa Realty
1905 - 160 George Street
Ottawa, Ontario
We will be hosting Multiple Showings on Saturday, February 15th from 2-4PM. Situated steps from Ottawas Byward Market, residents of 160 George St enjoy being welcomed home by the concierge services of a pristine & gilded lobby. Upstairs, unit 1905 presents a fully renovated 1,600 square-foot space, boasting high-end European style, bright natural light, tall windows & unobstructed scenic views. A stunning custom kitchen showcases lacquer cabinetry, marble countertops, stainless-steel appliances & island. Dine in an adjacent main room or al fresco on a private balcony. Rest in a serene primary w/ second balcony. Another spacious bedroom/office & laundry room share a quiet hallway nearby. Choose from 2 full spa-style bathrooms, boasting vessel sinks, marvelous tile, heated towel racks, a soaking tub & glass rainforest shower stalls. Exhale & revitalize w/ onsite amenities such as security, parking, indoor swimming pool, fitness centre, guest suite & terrace. Walk minutes to find groceries,cafes, restaurants, the Rideau Centre & Parliament Hill. (id:56864)
Royal LePage Team Realty
132 Old Mine Road
Tay Valley, Ontario
NEW BUILD to be built by Eric Clement Construction! Images are for render/visual purposes only. Triple garage available at $200/per sq ft. Build your dream custom home amongst mature trees on this PRIVATE 3.79 Acre lot just outside the town of Perth! This 3 bedroom bungalow (with walkout basement!) can be fully customized to suit your style and taste! 1736 sq ft of main floor living space with 9 ft. ceilings. Pick the design finishes you love for your home from flooring to cabinetry, from bathroom to kitchen! Hardwood & tile flooring throughout.Gourmet kitchen with island and quartz countertops. Principal bedroom with 3 pc ensuite. 2 further good sized bedrooms served by another full bath. Main floor laundry. Spacious unfinished basement w/ rough-in for future bath. Covered rear deck (12' x 8'). Backyard surrounded by peace and tranquility. Plenty of amenities in nearby Perth & Carleton Place; shopping, restaurants...you name it! Just an hour from Ottawa! (id:56864)
Exp Realty
504 - 805 Carling Avenue
Ottawa, Ontario
Step inside to find a beautifully designed interior featuring gleaming hardwood floors, upgraded tiles, and modern quartz countertops. The unit also includes highly sought-after amenities such as a parking spot and a storage locker, adding both practicality and value.As a resident, youll enjoy access to an impressive array of building amenities, including an indoor pool, a fully equipped fitness gym, a sauna, a yoga studio, and a terrace with BBQ facilities. Your safety and comfort are prioritized with 24-hour security/concierge services.Ideally located in the heart of Little Italy, this home is just steps from Dows Lake, the new LRT station, and the future Civic Hospital. The vibrant neighborhood offers an array of dining, shopping, and entertainment options, from trendy restaurants and cozy cafes to eclectic boutiques.Dont miss the chance to make 805 Carling Avenue #504 your new address. Experience the perfect blend of luxury, convenience, and style in one of Ottawas most desirable locations. Schedule your viewing today and embrace the lifestyle you deserve! (id:56864)
RE/MAX Hallmark Realty Group
312 Moore Crescent
North Grenville, Ontario
Flooring: Ceramic, Flooring: Laminate, Maplestone Lakes welcomes GOHBA Award-winning builder Sunter Homes to complete this highly sought-after community. Offering Craftsman style home with low-pitched roofs, natural materials & exposed beam features for your pride of ownership every time you pull into your driveway. Our Evergreen model offers 1850 sf of main-level living space featuring three spacious bedrooms with large windows and closest, spa-like ensuite, large chef-style kitchen, dining room, and central great room. Guests enter a large foyer with lines of sight to the kitchen, a great room, and large windows to the backyard. Convenient daily entrance into the mudroom with plenty of space for coats, boots, and those large lacrosse or hockey bags. Customization is available with selections of kitchen, flooring, and interior design supported by award-winning designer, Tanya Collins Interior Designs. Ask Team Big Guys to secure your lot and build with Sunter Homes. (id:56864)
Keller Williams Integrity Realty
119 Maplestone Drive
North Grenville, Ontario
Stonewalk Estates welcomes GOHBA Award-winning builder Sunter Homes to complete this highly sought-after community. Offering Craftsman style home with low-pitched roofs, natural materials & exposed beam features for your pride of ownership every time you pull into your driveway. Our Evergreen model (designed by Bell & Associate Architects) offers 1850 sf of main-level living space featuring three spacious bedrooms with large windows and closest, spa-like ensuite, large chef-style kitchen, dining room, and central great room. Guests enter a large foyer with lines of sight to the kitchen, a great room, and large windows to the backyard. Convenient daily entrance into the mudroom with plenty of space for coats, boots, and those large lacrosse or hockey bags. Customization is available with selections of kitchen, flooring, and interior design supported by award-winning designer, Tanya Collins Interior Designs. Ask Team Big Guys to secure your lot and build with Sunter Homes., Flooring: Ceramic, Flooring: Laminate (id:56864)
Keller Williams Integrity Realty
77 Carter Crescent
Arnprior, Ontario
This charming four-bedroom, three-bathroom, two-storey home is nestled in a highly sought-after neighbourhood, offering the perfect blend of comfort and convenience. The spacious layout includes a partially finished basement, providing additional living space and endless possibilities for customization. The main floor features an open-concept design, seamlessly connecting the kitchen, dining area, cozy living room and family room, making it ideal for entertaining. Upstairs, the generously sized bedrooms and well-appointed bathroom provide a private retreat for each family member. The home is surrounded by schools, parks, and shopping centres, making it an ideal location for families looking to settle in a vibrant and welcoming community. Highway access close by and only a 25 minute drive to Kanata, come and take advantage of this amazing opportunity! As per form 244, 24 Hr irrevocable on all offers. Flooring: Hardwood, Flooring: Carpet Wall To Wall Flooring: Tile. (id:56864)
RE/MAX Absolute Realty Inc.
32 David Street
Edwardsburgh/cardinal, Ontario
Discover 32 David, an exceptional Fourplex nestled in Spencerville, Ontario. Comprising four individually titled attached bungalows, these units offer 2 bedrooms, 1.5 baths, and an array of modern conveniences. Step inside to find elegant kitchens with granite countertops, ample cupboard space, and stainless steel appliances. The attached garages provide inside entry, while the backyard patios offer a retreat for residents. Each unit includes an unfinished basement with legal egress windows, presenting a prime value-add opportunity finish the space and add a third bedroom to significantly increase rental income and property value. With stackable washer/dryers and a well-designed layout, this property is built for both comfort and investment growth. Each unit is currently rented for $2,207 plus utilities, with rent increasing to $2,260 per month on April 1, 2025, for two units and on July 1, 2025, for the remaining two units. The annual rental income is currently $105,936, with a Net Operating Income (NOI) of $88,332, and will increase to $90,876 once the rent adjustments take effect. Estimated expenses include property taxes of $10,588, insurance of $4,280, and sewer charges of $2,736. Located in a peaceful neighborhood, 32 David offers easy access to local amenities and recreational facilities, making it an ideal choice for tenants seeking a tranquil yet convenient lifestyle. A rare opportunity to enhance income potential - don't miss out on this investment! Schedule your viewing today! (id:56864)
Exp Realty
32 David Street
Edwardsburgh/cardinal, Ontario
Discover 32 David, an exceptional Fourplex nestled in Spencerville, Ontario. Comprising four individually titled attached bungalows, these units offer 2 bedrooms, 1.5 baths, and an array of modern conveniences. Step inside to find elegant kitchens with granite countertops, ample cupboard space, and stainless steel appliances. The attached garages provide inside entry, while the backyard patios offer a retreat for residents. Each unit includes an unfinished basement with legal egress windows, presenting a prime value-add opportunity finish the space and add a third bedroom to significantly increase rental income and property value. With stackable washer/dryers and a well-designed layout, this property is built for both comfort and investment growth. Each unit is currently rented for $2,207 plus utilities, with rent increasing to $2,260 per month on April 1, 2025, for two units and on July 1, 2025, for the remaining two units. The annual rental income is currently $105,936, with a Net Operating Income (NOI) of $88,332, and will increase to $90,876 once the rent adjustments take effect. Estimated expenses include property taxes of $10,588, insurance of $4,280, and sewer charges of $2,736. Located in a peaceful neighborhood, 32 David offers easy access to local amenities and recreational facilities, making it an ideal choice for tenants seeking a tranquil yet convenient lifestyle. A rare opportunity to enhance income potential - don't miss out on this investment! Schedule your viewing today! (id:56864)
Exp Realty
63 Chateauguay Street E
Russell, Ontario
Welcome to Leclair Homes,your home custom home builder in the growing community of Embrun.Located just 25 minutes from downtown Ottawa and 20 minutes from Orleans,Embrun is a charming town with all the amenities.Introducing the MODERN MAELLE model-a custom-built home offering 1,936 SQ.FT. Of living space on a huge premium lot with June-July possession.This spacious design includes 3 bedrooms,2.5 bathrooms with large windows that flood the home with natural light. One of a variety of models too choose from, each customizable to your preferences.Wether you're looking for a traditional or modern design we can tailor the home to your exact needs (pricing will vary).In addition to single family homes we also offer semi-detached and townhomes with options to suit a range of lifestyles.Visit our sales center at 60 Mayer in Limoges or contact us to learn more. (id:56864)
Solid Rock Realty
75 Chateauguay Street E
Russell, Ontario
Welcome to Leclair Homes,your home custom home builder in the growing community of Embrun.Located just 25 minutes from downtown Ottawa and 20 minutes from Orleans,Embrun is a charming town with all the amenities.Introducing the MODERN EMMA model-a custom-built home offering 1,555 SQ.FT. Of living space on a premium lot and can take possession June-July.This spacious design includes 3 bedrooms,2.5 bathrooms with large windows that flood the home with natural light. One of a variety of models too choose from, each customizable to your preferences.Wether you're looking for a traditional or modern design we can tailor the home to your exact needs (pricing will vary).In addition to single family homes we also offer semi-detached and townhomes with options to suit a range of lifestyles.Visit our sales center at 60 Mayer in Limoges or contact us to learn more. (id:56864)
Solid Rock Realty
593 Enclave Lane
Clarence-Rockland, Ontario
Your Dream Home Awaits in Rockland! This 2022-built home is a stunning move-in-ready property with over $75,000 in upgrades and no near neighbours, offering privacy and luxury. The **walk-out basement** adds endless possibilities, whether for a rec room, gym, or additional living space Step inside to the breathtaking 18ft ceiling in the great room, oversized windows that flood the home with natural light, and sleek hardwood floors. The chef-inspired kitchen features a walk-through pantry, a spacious island with breakfast bar seating, and seamless flow into the open-concept living and dining areas. A cozy gas fireplace adds warmth, making the space perfect for entertaining or relaxing. Upstairs, the Primary Bedroom offers a private retreat with a 3-piece ensuite and a walk-in closet. Two additional bright bedrooms and a versatile bonus room, perfect as a family room or office, complete the level. Outside, enjoy the private backyard and the convenience of a double-car garage, especially during winter. This home is located near shops, schools, trails, dining, and just steps from the Ottawa River. Plus, it's only a 20-minute drive to Place Orleans, combining tranquillity with convenience. Don't miss this upgraded and move-in-ready home that checks every box. Schedule your showing today! *Note: Some photos have been virtually staged to showcase the home's full potential.* (id:56864)
RE/MAX Hallmark Realty Group
949 Katia Street S
The Nation, Ontario
Welcome to Leclair Homes,your home custom home builder in the growing community of Limoges.Located just 20 minutes from downtown Ottawa and 15 minutes from Orleans,Limoges is a charming town with easy access to city amenities.its also home of Calypso,Canada largest water park,adding appeal to the area.Introducing the Maelle model-a custom-built home offering 1,936 SQ.FT. Of living space.This spacious design includes 3 bedrooms,2.5 bathrooms and a versatile 2nd level sitting area with large windows that flood that space with natural light. Our new Oasis phase 3 subdivision offers a variety of models too choose from,each customizable to your preferences.Wether youre looking for a traditional or modern design we can tailor the home to your exact needs (pricing will vary).In addition to single family homes we also offer semi-detached and townhomes with options to suit a range of lifestyles.Visit our sales center at 60 Mayer in Limoges or contact us to learn more.(Address and legal description tbd) (id:56864)
Solid Rock Realty
7205 County Rd 17 Road
Alfred And Plantagenet, Ontario
Prime Commercial Property! Location, Exposure, and Space to Grow! Discover an exceptional opportunity with this 10,452 sq. ft. building on 4.06 acres, ideally located for maximum visibility and convenience. Building Features:Refrigerated Warehouse: 6,503 sq. ft. (ceiling 13 ft high). Additional Warehouse: 2,516 sq. ft. (ceiling 17 ft high).Office Space: 1,431 sq. ft. ready to meet your business needs. Two high-door docks & two drive-in doors for easy logistics. Power & Utilities: 3-phase, 600-volt hydro and municipal water. Heavy gauge vinyl and stone veneer exterior. Forced air propane furnace for year-round comfort. Highway Commercial Zoning (C3) perfect for a wide range of businesses. Ample parking for employees, clients, or fleet. Please Note: Building and land are for sale only (business excluded). Refrigerated equipment, shelving/racks, generator back-up and alarm systems are not included. Whether you're expanding, relocating, or starting fresh, this property offers the flexibility and features to elevate your business. (id:56864)
RE/MAX Delta Realty
30 Windsor Avenue
Ottawa, Ontario
Purpose built 6-unit building in an outstanding location. Great unit split with 4 x 2 bedroom units with balconies, 1 x 1 bedroom and 1 bachelor, 3 parking spaces. Short walk to everything Bank street has to offer and picturesque Rideau River. Well kept building with many renovations over the years including some bathrooms, kitchens, flooring. Furnace and Fire retrofit 2016, great tenants and very easy management. Upside in rents on tenant turnover. Gross Income: $98,640.00, Total Expenses: $30,856.80, Net Operating Income: $67,783.20 **EXTRAS** Common area, mechanical room, storage room and laundry available. (id:56864)
Royal LePage Team Realty
20 Karda Terrace
North Grenville, Ontario
***To Be Built*** Embrace the serenity of the South Branch of the Rideau River in CopperCreek Hideaways, a new exclusive community by Copperwood Homes. These quality-built residences offer a variety of stunning models or bring your own plan to create your dream home. Enjoy upscale features like engineered hardwood flooring, 9' ceilings, and generous kitchen allowances. Live surrounded by nature with the convenience of nearby amenities. Contact us today to explore available lots and personalize your riverside retreat! HST rebate assigned back to the builder. Some pictures have been virtually modifeid. Home not exactly as shown. (id:56864)
Royal LePage Team Realty
203 - 464 Springbank Drive
London, Ontario
Springbank Lux - the ultimate in luxury living. With 24 hour concierge, gorgeous lobby, indoor state of the art pool, sauna, fitness centre, media room and library - you have everything at your fingertips! Welcome to the stunning Berlin model - 2Bed + Flex Space (912 sqft) with balcony. Modern, open concept kitchen overlooking living room and floor to ceiling windows. There is time to choose your finishes from designer selected packages. Not a detail has been missed from the 9' ceilings to designer finishes in the kitchen and bathroom including quartz counters, luxury ceramic/porcelain tile. Glass door walkout to balcony. Stainless steel appliances included in the kitchen. In suite laundry with included washer and dryer. Private underground parking. Look no further! Ideally located in flourishing Southwest London close to golf, parks, shopping, recreation, schools, transit and restaurants. (id:56864)
Exp Realty
709 - 464 Springbank Drive
London, Ontario
Springbank Lux - the ultimate in luxury living. With 24 hour concierge, gorgeous lobby, indoor state of the art pool, sauna, fitness centre, media room and library - you have everything at your fingertips! Welcome to the stunning Beijing model - 1 Bed + Flex (931 sqft) with balcony. Modern, open concept kitchen overlooking living room and floor to ceiling windows. There is time to choose your finishes from designer selected packages. Not a detail has been missed from the 9' ceilings to designer finishes in the kitchen and bathroom including quartz counters, luxury ceramic/porcelain tile. Glass door walkout to balcony. Stainless steel appliances included in the kitchen. In suite laundry with included washer and dryer. Private underground parking. Look no further! Ideally located in flourishing Southwest London close to golf, parks, shopping, recreation, schools, transit and restaurants. (id:56864)
Exp Realty
317 - 464 Springbank Drive
London, Ontario
Springbank Lux - the ultimate in luxury living. With 24 hour concierge, gorgeous lobby, indoor state of the art pool, sauna, fitness centre, media room and library - you have everything at your fingertips! Welcome to the stunning Toronto model -2 Bed (903 sqft) with Balcony. Modern, open concept kitchen overlooking living room and floor to ceiling windows. There is time to choose your finishes from designer selected packages. Not a detail has been missed from the 9' ceilings to designer finishes in the kitchen and bathroom including quartz counters, luxury ceramic/porcelain tile. Glass door walkout to balcony. Stainless steel appliances included in the kitchen. In suite laundry with included washer and dryer. Private underground parking. Look no further! Ideally located in flourishing Southwest London close to golf, parks, shopping, recreation, schools, transit and restaurants. (id:56864)
Exp Realty
301 - 464 Springbank Drive
London, Ontario
Springbank Lux - the ultimate in luxury living. With 24 hour concierge, gorgeous lobby, indoor state of the art pool, sauna, fitness centre, media room and library - you have everything at your fingertips! Welcome to the stunning Dublin model - 3Bed (1495 sqft) with balconies. Modern, open concept kitchen overlooking living room and floor to ceiling windows. There is time to choose your finishes from designer selected packages. Not a detail has been missed from the 9' ceilings to designer finishes in the kitchen and bathroom including quartz counters, luxury ceramic/porcelain tile. Glass door walkout to balcony. Stainless steel appliances included in the kitchen. In suite laundry with included washer and dryer. Private underground parking. Look no further! Ideally located in flourishing Southwest London close to golf, parks, shopping, recreation, schools, transit and restaurants. (id:56864)
Exp Realty
210 - 464 Springbank Drive
London, Ontario
Springbank Lux - the ultimate in luxury living. With 24 hour concierge, gorgeous lobby, indoor state of the art pool, sauna, fitness centre, media room and library - you have everything at your fingertips! Welcome to the stunning Milan model - 3 bed + office (1535 sqft) with Balcony. Modern, open concept kitchen overlooking living room and floor to ceiling windows. There is time to choose your finishes from designer selected packages. Not a detail has been missed from the 9' ceilings to designer finishes in the kitchen and bathroom including quartz counters, luxury ceramic/porcelain tile. Glass door walkout to balcony. Stainless steel appliances included in the kitchen. In suite laundry with included washer and dryer. Private underground parking. Look no further! Ideally located in flourishing Southwest London close to golf, parks, shopping, recreation, schools, transit and restaurants. (id:56864)
Exp Realty
619 - 464 Springbank Drive
London, Ontario
Springbank Lux - the ultimate in luxury living. With 24 hour concierge, gorgeous lobby, indoor state of the art pool, sauna, fitness centre, media room and library - you have everything at your fingertips! Welcome to the stunning Geneva model - 3Bed + Den (1221 sqft) with balcony. Modern, open concept kitchen overlooking living room and floor to ceiling windows. There is time to choose your finishes from designer selected packages. Not a detail has been missed from the 9' ceilings to designer finishes in the kitchen and bathroom including quartz counters, luxury ceramic/porcelain tile. Glass door walkout to balcony. Stainless steel appliances included in the kitchen. In suite laundry with included washer and dryer. Private underground parking. Look no further! Ideally located in flourishing Southwest London close to golf, parks, shopping, recreation, schools, transit and restaurants. (id:56864)
Exp Realty
1011 - 105 Champagne Avenue
Ottawa, Ontario
Modern, FULLY FURNISHED bachelor condo , minutes away from Carleton University, O- Train, Dow's lake, Little Italy! This well-designed space is filled with high-end finishes that include quartz countertops, laminate & tile flooring, stainless steel appliances, in unit laundry. Condo fees include, heat, water/sewer, caretaker, management, reserve fund allocation. Amenities include rooftop lounge fully equipped with a commercial kitchen, dining room, pool table, and stunning views of Ottawa. There is also a gym, spinning room, study area & organized social activities. Schedule B (attached) to accompany offers. Great tenant lease until May 26/2025. Paying $1900.00/month., Flooring: Laminate (id:56864)
RE/MAX Hallmark Realty Group
506 - 464 Springbank Drive
London, Ontario
Springbank Lux - the ultimate in luxury living. With 24 hour concierge, gorgeous lobby, indoor state of the art pool, sauna, fitness centre, media room and library - you have everything at your fingertips! Welcome to the stunning Madrid model - 2 Bed + Media (980 sqft) with balcony. Modern, open concept kitchen overlooking living room and floor to ceiling windows. There is time to choose your finishes from designer selected packages. Not a detail has been missed from the 9' ceilings to designer finishes in the kitchen and bathroom including quartz counters, luxury ceramic/porcelain tile. Glass door walkout to balcony. Stainless steel appliances included in the kitchen. In suite laundry with included washer and dryer. Private underground parking. Look no further! Ideally located in flourishing Southwest London close to golf, parks, shopping, recreation, schools, transit and restaurants. (id:56864)
Exp Realty
720 - 464 Springbank Drive
London, Ontario
Springbank Lux - the ultimate in luxury living. With 24 hour concierge, gorgeous lobby, indoor state of the art pool, sauna, fitness centre, media room and library - you have everything at your fingertips! Welcome to the stunning Amsterdam model - 3Bed (1084 sqft) with balcony. Modern, open concept kitchen overlooking living room and floor to ceiling windows. There is time to choose your finishes from designer selected packages. Not a detail has been missed from the 9' ceilings to designer finishes in the kitchen and bathroom including quartz counters, luxury ceramic/porcelain tile. Glass door walkout to balcony. Stainless steel appliances included in the kitchen. In suite laundry with included washer and dryer. Private underground parking. Look no further! Ideally located in flourishing Southwest London close to golf, parks, shopping, recreation, schools, transit and restaurants. (id:56864)
Exp Realty
708 - 464 Springbank Drive
London, Ontario
Springbank Lux - the ultimate in luxury living. With 24 hour concierge, gorgeous lobby, indoor state of the art pool, sauna, fitness centre, media room and library - you have everything at your fingertips! Welcome to the stunning Frankurt model - 2 Bed + Flex space (1026 sqft) with balcony. Modern, open concept kitchen overlooking living room and floor to ceiling windows. There is time to choose your finishes from designer selected packages. Not a detail has been missed from the 9' ceilings to designer finishes in the kitchen and bathroom including quartz counters, luxury ceramic/porcelain tile. Glass door walkout to balcony. Stainless steel appliances included in the kitchen. In suite laundry with included washer and dryer. Private underground parking. Look no further! Ideally located in flourishing Southwest London close to golf, parks, shopping, recreation, schools, transit and restaurants. (id:56864)
Exp Realty
914 - 464 Springbank Drive
London, Ontario
Springbank Lux - the ultimate in luxury living. With 24 hour concierge, gorgeous lobby, indoor state of the art pool, sauna, fitness centre, media room and library - you have everything at your fingertips! Welcome to the stunning Lisbon model - 1Bed + Den (785 sqft) with Balcony. Modern, open concept kitchen overlooking living room and floor to ceiling windows. There is time to choose your finishes from designer selected packages. Not a detail has been missed from the 9' ceilings to designer finishes in the kitchen and bathroom including quartz counters, luxury ceramic/porcelain tile. Glass door walkout to balcony. Stainless steel appliances included in the kitchen. In suite laundry with included washer and dryer. Private underground parking. Look no further! Ideally located in flourishing Southwest London close to golf, parks, shopping, recreation, schools, transit and restaurants. (id:56864)
Exp Realty
302 - 464 Springbank Drive
London, Ontario
Springbank Lux - the ultimate in luxury living. With 24 hour concierge, gorgeous lobby, indoor state of the art pool, sauna, fitness centre, media room and library - you have everything at your fingertips! Welcome to the stunning Doha model - 2 Bed (879 sqft) with balcony. Modern, open concept kitchen overlooking living room and floor to ceiling windows. There is time to choose your finishes from designer selected packages. Not a detail has been missed from the 9' ceilings to designer finishes in the kitchen and bathroom including quartz counters, luxury ceramic/porcelain tile. Glass door walkout to balcony. Stainless steel appliances included in the kitchen. In suite laundry with included washer and dryer. Private underground parking. Look no further! Ideally located in flourishing Southwest London close to golf, parks, shopping, recreation, schools, transit and restaurants. (id:56864)
Exp Realty
21255 Mc Naughton Court
South Glengarry, Ontario
Welcome to Creg Quay Estates, a serene, adult-only private community nestled along the stunning shores of Lake St. Francis in Ontario. Ideally located just 5 kilometers from the Quebec/Ontario border with easy access to Highway 401, this charming semi-detached home combines tranquil living with exceptional convenience.This home features 2 spacious bedrooms, 2 bathrooms, and a thoughtfully designed layout, offering functionality and comfort. Located on a private street just steps from the canal, it provides the perfect blend of privacy and community.Creg Quay Estates is renowned for its vibrant yet peaceful atmosphere, offering exceptional amenities like a heated saltwater pool, tennis and pickleball courts, a community centre, and beautifully landscaped gardens. Outdoor enthusiasts will enjoy the shuffleboard, bocce, and horseshoe pits, along with the community docks for water activities. Residents often gather for social events, creating a strong sense of community and belonging.The community is managed by the non-profit Quay Estates Residents' Association (QERA), ensuring a welcoming and well-maintained environment. Residents agree to By-Laws to preserve the communitys charm and foster a strong social network. This cooperative spirit is evident in the meticulous care of the surroundings and the vibrant atmosphere that makes Creg Quay so special.With an HOA fee of $315/month, services include road and common area maintenance, water, sewer, driveway snow removal, clubhouse upkeep, and caretaker services. Lawn care is available at an additional cost, offering further convenience for homeowners. This low-maintenance lifestyle is ideal for snowbirds or retirees seeking comfort and ease, allowing residents to focus on enjoying their leisure time. Its proximity to natural beauty, combined with modern amenities and a convenient location, makes it a sought-after destination for those seeking the best of both worlds. Dont miss this rare gem to make it yours! **EXTRAS** Rece (id:56864)
RE/MAX Hallmark Realty Group
23 Blacksmith Road
Rideau Lakes, Ontario
An emblem of history, Circa 1843 - nestled in the waterfront town of Lombardy, ON, in the heart of Rideau Lakes, sits the stately "Blacksmith House," a timeless century home enveloped by its gorgeous irreplaceable limestone facade - a testament to the craftsmanship of its era. Spanning approx. 3000 sq ft., this one-of-a-kind home is a gateway to the past and a unique prospect for the future. Visiting this property is an invitation to imagine the stories that unfolded within its walls and to envision the tales yet to be told. It blends modern updates, including a new furnace & heat pump (Jan 2025), electrical, plumbing, windows, front door, masonary repointed, stonework, M/L bathroom, and flooring, to name a few. Its original charm portrays impressive high ceilings, handcrafted wood-carved motifs, two original staircases, wide plank hardwood, traditional deep box-sashed windows with cozy nooks & deep extra window seats everywhere you turn, and intricate trim/mouldings. The main floor boasts a bright foyer, the great room; historically, the parlour, enhanced by a stone fireplace surround, mantle, dry bar & sitting room along with a pedigreed formal dining room, and welcoming country kitchen & eating area, a three-piece bathroom, and main floor laundry room with a separate entrance & second staircase. The second level lends four bedrooms, including the serene primary suite & full bathroom. The possibilities invite endless opportunities to personally design a unique historical home. Try a hand at a quaint bed & breakfast in this beautiful waterfront town, or enjoy the quiet living and all Rideau Lakes offers. Set across from Otter Creek & Van Clief Park while being within easy reach of amenities, including Rideau Ferry beach & boat launch, hospitals, golf courses, shopping, outdoor recreation, and so much more. A straightforward drive to Ottawa, 10 min. to Smiths Falls & Perth. 24 hr. irr on offers. (id:56864)
Royal LePage Team Realty
415 Clubtail Private
Ottawa, Ontario
Be the first to live in this luxury 4 bedroom, 4 bathroom home that is equipped with 2 high end kitchens, 2 sets of laundry, high end appliances, epoxied garage, lots of storage space and has a finished basement with kitchenette, full bathroom, and laundry. 415 Clubtail Private is an end unit and is located on a private road backing on to green space with a large backyard and incredible privacy. This opportunity is the ideal candidate for executives, and professionals that can enjoy the benefit of luxury, and immediate proximity to the Ottawa International Airport, future Hard Rock Casino and brand new schools. Only AAA candidates will be considered- reference check, background check, credit check, and application required. (id:56864)
Exp Realty
119 - 235 Water Street
Prescott, Ontario
Welcome to Prescott Place on the St. Lawrence. This 2 Storey end unit Condo Townhouse features a generous front yard with a shed, parking directly in front of the unit and a fabulous view of the water front. Enjoy daily walks from your front door directly to the walking paths that surround this area. Enjoy your own yard with a patio and plenty of your own greenspace. You will enjoy the many water craft that pass by daily, including the ships, sailboats, yachts that frequent this waterfront area as well. Do you enjoy Scuba Diving? Directly across the parking lot is a set up for scuba diving launch. Enter into this property with a Living Room, Galley Kitchen, and small alcove for a desk. An oversized utility room with a Washer and Dryer. On the second level, the second bedroom wall has been removed to offer an large master bedroom with 2 windows. Each Window features shutters for privacy on the main and second floor. Several Updates have been completed before this Seller moved in. Updates include windows, shutters, rewired 220V to updated efficient baseboard heating. Minutes from the Sandra Lawn Marina, or enjoy the entertainment in the Summer at the Pavillion. Walk a little further and you can enjoy visiting the pop ups with their store fronts and musical entertainment. This is the perfect location and place to call home, especially if you are downsizing, starting new, or travel in the winter months. Minutes to shopping and most amenities including excellent eateries and coffee shops, and short commuting distances to HWY 2, HWY 401 and the 416 into Ottawa. If you enjoy going to the States, the Ogdensburg bridge is only 5 minutes away. (id:56864)
Century 21 Synergy Realty Inc.


