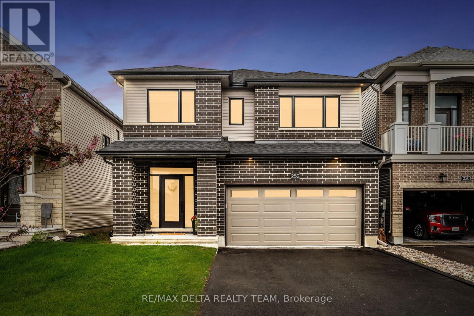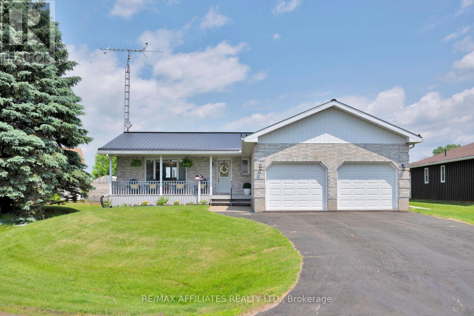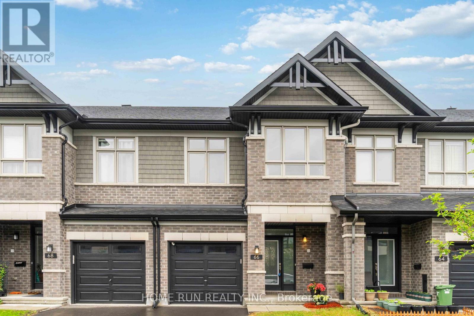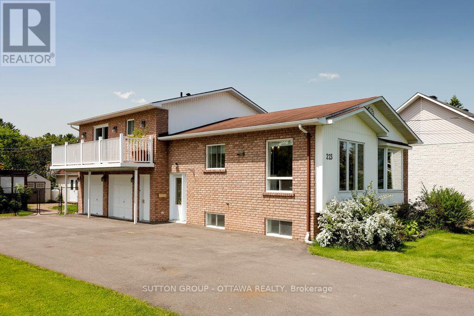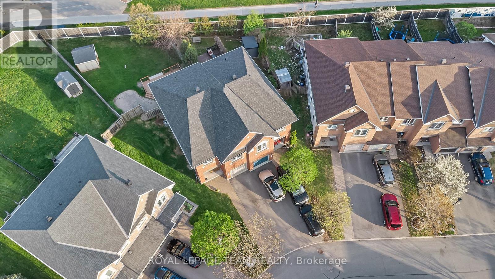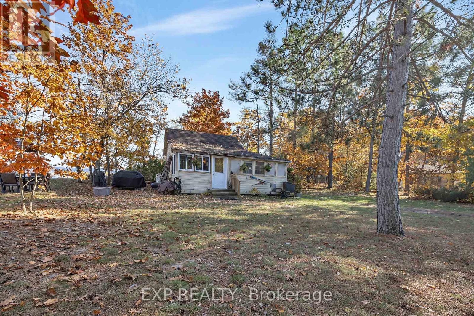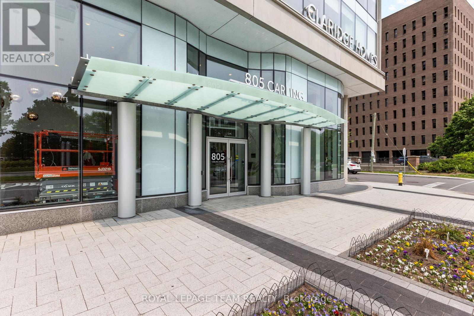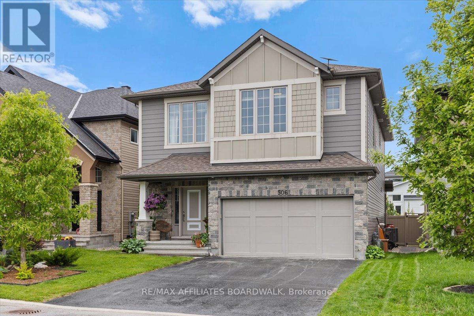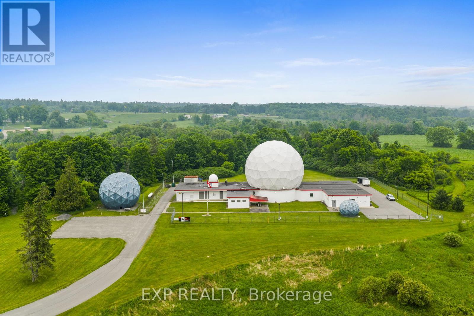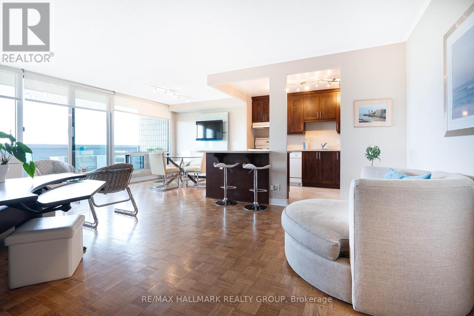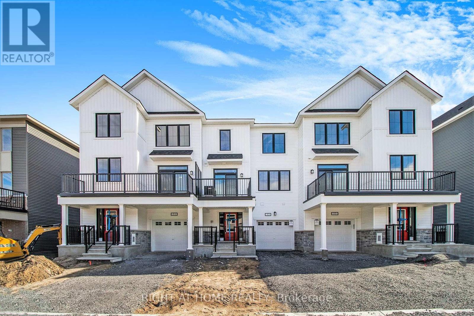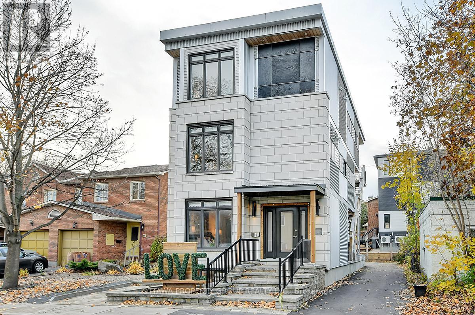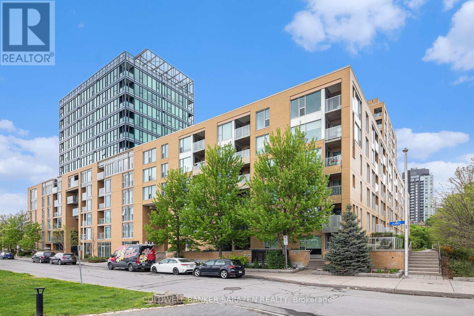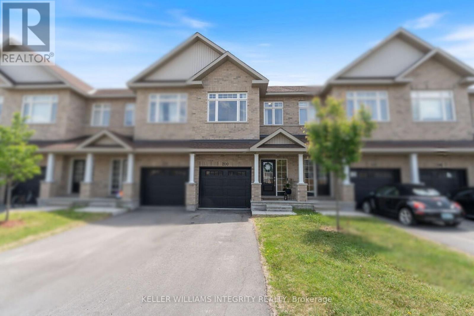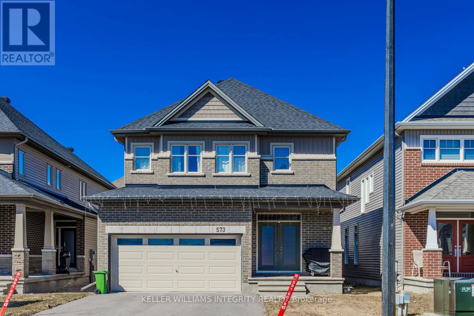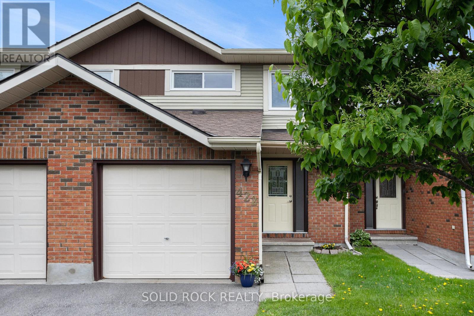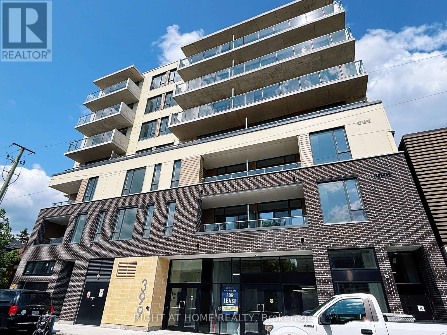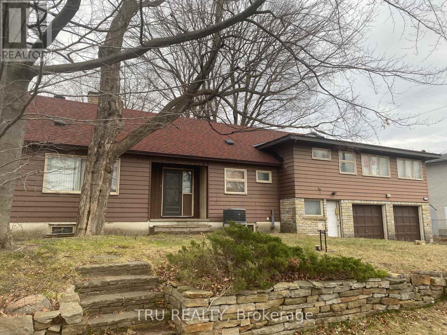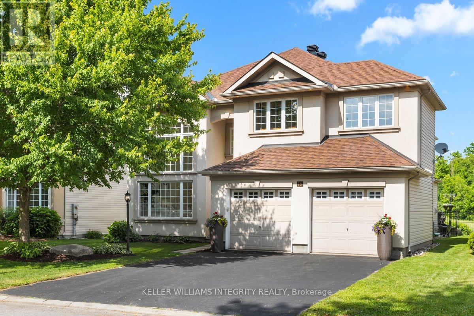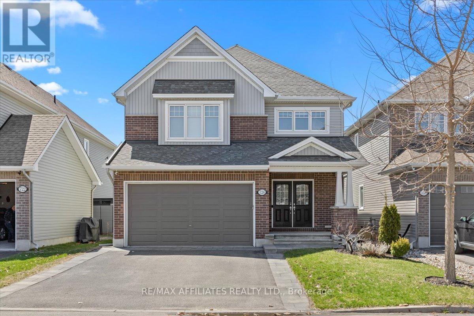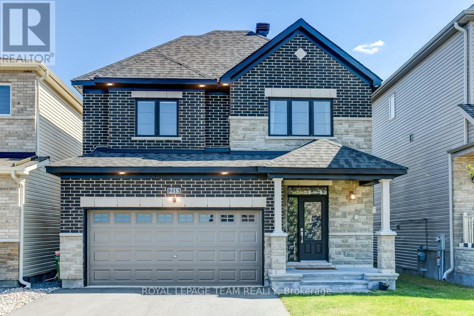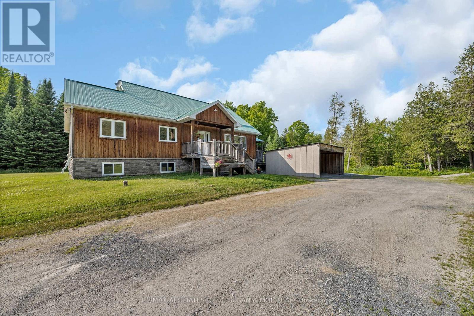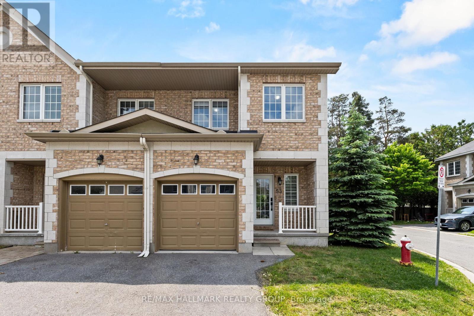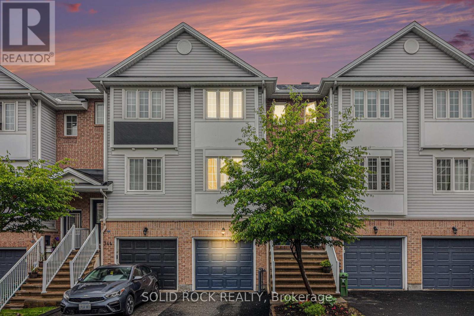252 Aquarium Avenue
Ottawa, Ontario
This is the kind of home that turns heads and brings a serious WOW factor! The Minto Clairmont is a popular model offering 4 bedrooms, 3 bathrooms, and 2,198 sqft of living space PLUS a fully finished basement but the design upgrades at 252 Aquarium Ave make it truly one of a kind. You're welcomed by a sunken foyer, smooth 9ft ceilings, engineered hardwood floors, pot lights throughout, and custom roller shades. The kitchen is a true SHOWPIECE with a monochrome style that screams LUXURY. A quartz island, custom live-edge shelving, upgraded backsplash, high-end appliances, and under/over-cabinet lighting create a chef's dream. Entertaining is effortless thanks to the OPEN-CONCEPT flow between the dining and living areas, anchored by a striking Portuguese tile GAS FIREPLACE. Every inch of this home has been thoughtfully curated with custom accent walls, dimmable lighting, and high-end finishes throughout. The primary ensuite features a quartz vanity, tiled shower with glass door, soaker tub and upgraded fixtures. The main bath and upper-level laundry room follow suit with stylish tile, cabinetry, and hardware upgrades.The FULLY FINISHED BASEMENT (2025) is complete with a tile accent wall & ELECTRIC FIREPLACE, laminate flooring, pot lights, a sleek kitchenette with beverage fridge AND a 3 piece rough-in. Perfect for movie nights, a teen hangout, or weekend guests. The backyard is enclosed with PVC fencing and offers a shed for storage. Located in family-friendly Avalon Encore, you're just minutes from great schools, parks, shopping, and transit. (id:56864)
RE/MAX Delta Realty Team
371 Kennedy Road
Greater Madawaska, Ontario
Welcome to your Calabogie home! Beautifully set on a treed lot with stunning views of Calabogie Lake, this home offers the perfect escape in a region known for skiing, hiking trails, and watersports. Just minutes to Calabogie Peaks and several golf courses, the location is ideal for year-round outdoor living. The open-concept living room features vaulted ceilings and patio doors that lead to a spacious wraparound deck - the perfect place to relax, entertain, and take in the natural beauty. The garden and perennials create a showstopping landscape in the summer months. The kitchen includes a cozy eating area, and the main floor large primary bedroom features walk-in double closets. An additional bedroom and an office/den complete the main level. The fully finished lower level offers a generous rec/living room, TV area, woodstove, and a third bedroom or office space, extra storage, laundry, workshop and access to the attached garage. Warm neutrals throughout. (id:56864)
Royal LePage Team Realty
34 - 105 Weeping Willow Lane
Ottawa, Ontario
Welcome to 105 Weeping Willow Lane! This beautifully updated and exceptionally maintained 3 bed, 1.5 bath condo townhome is located in the heart of Beaverbrook, one of Kanata's most established and desired communities. Enjoy the privacy of a detached home with only the double-car garage connecting to the neighbouring units.The main level offers a bright and functional layout with hardwood floors, large windows, and a seamless flow. The updated kitchen features stainless steel appliances, ample counter and cabinet space, a spacious island, coffee bar, and inside access to the double garage complete with a rare rear garage door providing easy access to the backyard. The formal dining room opens seamlessly into a large living area, anchored by a charming brick wood-burning fireplace, creating a cozy yet refined atmosphere. Expansive patio door and windows frame the living space and lead out to a private, fenced backyard complete with a deck, lush greenery, storage shed, and plenty of space for gardening, entertaining, or relaxing. Also on the main floor is a versatile den, ideal for a home office or guest room, and a convenient powder room. Upstairs, you will discover three generous bedrooms, including a spacious primary, and a convenient family bath. The finished basement offers incredible potential for a family room, home gym, or creative space. It features a large laundry room with brand new washer and dryer, a workshop, and abundant storage. Enjoy exclusive access to the private outdoor pool, and take advantage of a location thats hard to beat! Just a short walk to transit, shopping and top-ranked schools including Earl of March, W. Erskine Johnson, and Stephen Leacock. Minutes from Highway 417, Marsh's Golf Course, Wesley Clover Park, DND, Kanata's High-Tech Park, Restaurants, Tanger Outlets, and so much more! (One of the bedrooms is virtually staged) (id:56864)
RE/MAX Affiliates Realty Ltd.
107 - 18 Deakin Street
Ottawa, Ontario
Presenting an exceptional commercial condo opportunity that's been meticulously designed for a professional space offering premium main-floor visibility through expansive windows and a contemporary aesthetic. This turnkey unit features a fully appointed layout, including a kitchenette, washroom, storage facilities, two private offices, a generously sized conference room, and an adaptable open-concept area suitable for workstations, collaborative spaces, or client meetings. Strategically positioned in a prime business corridor, the property enjoys proximity to upscale dining, boutique shopping, and seamless transit access, while maintaining close connectivity to government institutions, financial centers, and major thoroughfares. An ideal investment for discerning professionals, corporate entities, or growing enterprises seeking a sophisticated and functional commercial presence. Ample on-site parking. Condo fees $310.36/month. (id:56864)
Coldwell Banker First Ottawa Realty
5210 Meadowland Drive W
Edwardsburgh/cardinal, Ontario
Welcome to 5210 Meadowlands Drive a solid, well-cared-for bungalow located in one of Cardinals most desirable neighbourhoods. This home offers three spacious bedrooms, plus a versatile bonus room perfect for a home office, gym, or guest space. The open-concept layout creates a warm and functional flow, with patio doors leading to a private back deck where you can enjoy peaceful views with no rear neighbours. The primary bedroom features a walk-in closet and a 3-piece ensuite, offering a comfortable retreat at the end of the day. With 2.5 bathrooms in total, this home is designed to suit both growing families and those looking to downsize without sacrificing space. The basement is nearly finished, featuring a cozy gas fireplace and plenty of additional living space ideal for a family room, games area, or guest zone. One of the bathrooms is mid-renovation, giving buyers the perfect opportunity to add their own finishing touches and style. Additional highlights include a durable steel roof, a covered front porch for quiet mornings or evening chats, and a two-car garage with a paved driveway for ample parking and storage. With timeless bones, functional space, and room to personalize, this home is ready for its next chapter and yours. Whether you're starting fresh or slowing down, 5210 Meadowlands offers the perfect blend of comfort, potential, and peace of mind. Close to parks, Ingredion Centre (rink), community pool and minutes from the 401/416 HWY. (id:56864)
RE/MAX Affiliates Realty Ltd.
66 Canvasback Ridge W
Ottawa, Ontario
Welcome to this Stunning, Award-Winning Addison floorplan by Richcraft Homes. Located on a quiet street in sought-after community Riverside South, this 3-bedroom 2.5-bathroom townhome offers over 1,800 sqft of living space, incl the finished bsmt. Step into spacious foyer that opens to the main level with gleaming hardwood floors, 9-ft ceilings, and an open-concept layout. Modern kitchen features stylish quartz countertops and upgraded cabinetry offering ample storage. A bright eat-in area leading to the backyard is ideal for casual meals and morning coffee.The vaulted great room is the highlight of this townhouse, featuring around 17ft ceiling, cozy gas fireplace and expansive over-depth windows which provide plenty of natural lights into the living spaces. Upstairs the generous primary suite includes a walk-in closet and a luxurious 4-piece ensuite. Two additional well-sized bedrooms, a full 3pc bath, and a convenient laundry complete this level. The finished lower level offers a large recreation room perfect for a home office, gym, or play area. Walking distance to the new Riverside South High School. Just mins to Limebank LRT Station, OC Transpo Park & Ride, River Road, Barrhaven, Vimy Memorial Bridge, and a lof amenities. Move-in ready! Dont miss this gem. Book private showing today! (id:56864)
Home Run Realty Inc.
70 Queensline Drive
Ottawa, Ontario
Welcome to 70 Queensline Drive a spacious and character-filled family home in the heart of Nepean. This solid built 5-bedroom, 3-bathroom two-storey sits on a mature lot in one of the areas most established and family-friendly neighbourhoods. The 1-car garage with inside entry, generously sized bedrooms, gleaming hardwood floors, cozy wood-burning fireplace, and big bright windows that fill the home with natural light, there's no shortage of space or charm. Whether you're ready to update or simply embrace its classic appeal, this home offers the perfect canvas for your vision. The location is truly unbeatable. You're just minutes from top-rated schools including Knoxdale Public, St. John the Apostle, and Sir Robert Borden High School. Mohawk Park with its updated play structures and open green space is just down the street. You will also love the proximity to Andrew Haydon Park, the Nepean Sailing Club, and the Nepean Sportsplex for active living. For shopping and convenience, Bayshore Shopping Centre and a wide variety of other retail amenities, cafés, and restaurants are all within walking distance making errands and everyday outings a breeze. For a touch of culture, Meridian Theatres at Centrepointe and the Nepean Museum are just a short drive away. We have completed a full pre-listing inspection for qualified buyers, giving you peace of mind and a head start on your next move. This home is priced to sell fast, and with its fantastic layout, unbeatable location, and endless potential, 70 Queensline Drive wont be on the market for long. (id:56864)
RE/MAX Affiliates Realty Ltd.
223 Des Outaouais Street
Clarence-Rockland, Ontario
****Open House on Sunday June 22nd - from 2:00 - 4:00 PM**** Welcome to 223 Des Outaouais Street in the heart of Rockland, just steps from the Rockland Golf Club! This beautifully updated detached side-split home blends style, space, and functionality, ideal for families and first-time buyers seeking comfort and convenience. The main level, in this move-in ready home, features hardwood flooring and a bright, open-concept living/dining room with soaring cathedral ceilings. The renovated eat-in kitchen is a chefs dream, complete with white shaker-style cabinets, quartz countertops, stainless steel KitchenAid appliances (including a gas stove), a large island, and custom built-in cabinetry for added storage.Upstairs, the sun-filled primary bedroom offers a private balcony and a newly renovated (April 2025) 4-piece en-suite bathroom. Two additional spacious bedrooms and a full bathroom complete the upper level.The fully finished basement adds valuable living space, including a generous rec room, a versatile bonus room, and a large combined laundry/powder room. Interior access to the double-car garage adds convenience. Step outside to a beautifully landscaped backyard oasis, featuring an interlock walkway, a pergola perfect for summer entertaining. Located in a quiet, family-friendly neighborhood close to parks, golf, and all amenities, this is a rare opportunity you don't want to miss! ****Recent Upgrades: Driveway peeled and newly paved (August 2022); New laminate flooring in basement (2023); New tiles at entrance (2023); New staircase from main floor to basement (2023); New washer and dryer (2023); En-suite bathroom fully renovated (April 2025); Upper levels fully painted (April 2025)**** Please see link below for additional photos. Book your showing today!! (id:56864)
Sutton Group - Ottawa Realty
1078 Candlewood Street
Ottawa, Ontario
Charming Semi-Detached on Premium Pie-Shaped Lot with No Rear Neighbours! Nestled in a sought-after, family-friendly neighbourhood of Avalon. This 3 bed, 3 bath home features a spacious upstairs loft, attached garage, interlock along the driveway and parking for 3 vehicles. The main level boasts hardwood floors and crown moulding in the living and dining area, kitchen with pot lights, stainless steel appliances, granite countertops, and a sunny eat-in nook. Upstairs offers a premium primary suite with walk-in closet and 4-piece ensuite, spacious loft and a full bathroom. The fully finished basement includes upgraded wide plank laminate floors, a cozy gas fireplace, oversized window, spacious storage, laundry area, and rough-in for a 4th bathroom. Enjoy outdoor living with a two-tier deck, interlock patio, large backyard, and storage shed with electrical ideal for a hot tub or pool. Updates include roof (2021), stove (2025), dishwasher (2024) furnace & A/C (2024). Located in a family-oriented neighbourhood close to schools, trails, green space, recreation complex, public transit, shops & more! (id:56864)
Royal LePage Team Realty
910 Caldermill Private
Ottawa, Ontario
LOCATION! LOCATION! LOCATION! This 3 bed, 2.5 bath END UNIT townhome is perfectly situated in the heart of Barrhaven, just a 5-MINUTE WALK to St. Cecilia School, the Minto Recreational Complex, and major transit stops. LESS THAN a 10-minute drive takes you to Barrhaven Marketplace, loaded with shops, restaurants, and everyday essentials. An absolute heartthrob for investors and future homeowners alike, this bright and spacious end unit offers incredible ventilation and natural light throughout. The kitchen and bathrooms feature sleek granite countertops, combining style with easy maintenance for everyday living. You'll love the rare 3-CAR-PARKING a true bonus in this area! A low monthly private road fee of $100 covers garbage collection, visitor parking, streetlight and road maintenance, and snow removal, so you can relax and enjoy stress-free living. Prime location. END UNIT. Move-in ready. What more could you ask for? (id:56864)
Royal LePage Team Realty
402 - 399 Winston Avenue
Ottawa, Ontario
CALL FOR DETAILS! Experience refined living at 399 Winston Ave, where modern design meets exceptional convenience! Located just steps from shopping, dining, public transit, and the Ottawa River. Thoughtfully designed suites offer comfort and style, featuring quartz countertops, stainless steel appliances, in-suite laundry, and bright open-concept layouts with luxury finishes. Suite 402 enhances an expansive living and dining area, complemented by two generously sized bedrooms. Exclusive building amenities include a rooftop terrace with stunning views, secure parcel room, and keyless smart access system for enhanced convenience and security. Tenants are responsible for heat, electricity, and water, all consolidating utilities into a single bill through Carma Submetering which helps reduce service fees. Premium 1.5G high-speed internet is included! (id:56864)
Right At Home Realty
239 Osgoode Street
Ottawa, Ontario
Deposit: 6400, Flooring: Hardwood, Flooring: Ceramic, Flooring: Mixed, Location Location Location A beautifully updated semi-detached home looking for a new tenant. Walking distance to Ottawa University, Strathcona Park, local Schools, and cafes. Bright and meticulously maintained 3-level home featuring hardwood floors on all levels. Cozy living room with corner gas fireplace, conveniently updated 2-piece bath, and updated kitchen with quartz countertops and access to the fenced back yard. 2nd level features a small den/reading nook 2 bedrooms and an updated full bath. The 3rd level features the master bedroom with a walk-in closet and a large 3 pc ensuite. The lower level has access to the single attached garage, storage, and laundry. Updates include windows/doors '18, furnace '12, a/c '11, driveway '16, carpet '20, freshly painted '20 hardwood on main floor '20 and more (id:56864)
Ava Realty Group
530 Bayview Drive
Ottawa, Ontario
Welcome to 'Augers Beach', the best beachfront in Constance Bay with 70 feet of pristine waterfront! This turnkey retreat features two private, fully equipped cabins, each with its own bathroom and together offering accommodations for up to 12 guests. Enjoy miles of clean, sandy beach perfect for swimming, fishing, boating, biking, and walking. With a desirable north-facing exposure, you'll experience both stunning sunrises and sunsets. Located on a paved road within Ottawa city limits in the charming village of Constance Bay, this property is just 50 minutes from downtown and 20 minutes to Kanata. Recent updates include upgraded electrical (2017), and there's ample parking for six vehicles. All furnishings are included, making it truly move-in ready. Steps from the scenic trails of Torbolton Forest and close to all local amenities, this rare offering also comes with a survey confirming ownership from the road to the waters edge. A one-of-a-kind opportunity to own a piece of paradise on Ottawa's best beach! Seller willing to hold a first mortgage on the property. (id:56864)
Exp Realty
809 - 805 Carling Avenue
Ottawa, Ontario
Property also available furnished for $3600. Elevated on the 8th floor, this stunning 1-bedroom, 1-bathroom residence offers sweeping canal views and sunrise view as well as radiant west-facing sunsets. Step into an airy open-concept layout, where premium finishes and thoughtful design combine for effortless elegance. Timeless white cabinetry, gleaming quartz countertops, and sleek stainless steel appliances complement expansive wall-to-wall white oak hardwood floors throughout. Soaring 9-foot ceilings and floor-to-ceiling windows flood the space with natural light, for entertaining or everyday living. The spacious bedroom provides a serene retreat, and the contemporary bathroom is finished with clean lines and upscale details. Enjoy the comfort of a private balcony, in-unit laundry, and a dedicated storage locker. Every element is designed for convenience and elevated living.Residents enjoy access to resort-style amenities including a fully equipped fitness centre, tranquil yoga studio, indoor pool and sauna, indoor and outdoor party lounges, a beautifully landscaped terrace with BBQs, and 24-hour concierge service. Located in the heart of Ottawas vibrant Little Italy, you're surrounded by award-winning restaurants, boutique shops, and cafés, with Dows Lake and the Rideau Canal just steps away offering year-round recreation from kayaking and biking to skating and festivals.Whether you're looking for a full-time home or a refined pied-à-terre, this is turnkey luxury redefined. (id:56864)
Royal LePage Team Realty
506 Breccia Heights
Ottawa, Ontario
Welcome to 506 Breccia Heights in Richardson Ridge! Built by Cardel in 2016, this 5-bedroom + 4-bathroom home is designed to accommodate your modern family's needs and is built with both sophistication and functionality in mind. The second you step inside, you'll be sure to notice the high-end finishes and thoughtful upgrades throughout. The main floor features open, sun-filled living and dining areas, anchored by a Monogram-equipped kitchen and framed by views of the fully landscaped backyard. The family room offers a classic, cozy place to gather, and a separate main-floor office gives you space to work from home in peace. Upstairs, you'll find four well-sized bedrooms, a laundry room, and a versatile bonus room that can serve as a second family room, creative studio, or even a sixth bedroom. The finished lower level adds a third living space, a fifth bedroom, a full bathroom, and a second home office. Step outside and you'll find a backyard built for both downtime and hosting: custom pergolas, an interlock patio, a smart irrigation system, solar lighting, and a charming gazebo. Two storage sheds help keep things tidy, and the mature landscaping means all the heavy lifting has been done. Set in a sought-after part of Kanata Lakes, this home is within the boundaries of top-rated schools (WEJ, All Saints, and Earl of March), and just steps from trails, parks, and everyday amenities. Every inch of this home has been intentionally designed and genuinely enjoyed. See additional photos of the trails that are steps away in the multimedia link attached! (id:56864)
RE/MAX Affiliates Boardwalk
63 Newborough Crescent
Ottawa, Ontario
Enjoy a Spacious 4-Bedroom Rental in Prime Barrhaven Location. Also Available Fully Furnished. Looking for space, comfort, and convenience? This 4-bedroom detached home with a double-car garage offers exceptional value in one of Barrhavens most desirable family-friendly neighbourhoods. Located on a quiet street and close to top-rated schools, parks, transit, and shops this is a rare rental opportunity that combines size and style.The main floor features oak hardwood floors, crown moulding, and elegant touches like decorative columns. A large eat-in kitchen includes ample pantry storage and a sun-filled bay window overlooking the southwest-facing backyard. The cozy family room, complete with a gas fireplace, makes the perfect spot to relax or entertain. Upstairs, you'll find four generously sized bedrooms ideal for families or those needing home office space. The spacious primary suite includes a walk-in closet and a full 5-piece ensuite bath. Additional highlights: Covered front porch and upgraded interlock driveway; Fully fenced backyard with all-day sun exposure; Full basement for extra storage or flexible uses; Close to grocery stores, gyms, cafes, gas stations, and more. This home offers the space and layout of a full-sized family home, with the ease of rental living. Landlord prefers applicants from non-smokers and with no pets. Furnished price is $3200 per month (id:56864)
RE/MAX Hallmark Realty Group
63 Newborough Crescent
Ottawa, Ontario
Priced to Sell! The very best value in Barrhaven! Why settle for less when you can own 4-bedroom, double car garage on a quiet street? This is the best-priced 4-bedroom detached home in all of Barrhaven, offering exceptional space, smart design and unbeatable value in a prime location. Tucked into a quiet, family-friendly street, this well-maintained home delivers comfort, convenience and long-term value. The upgraded interlocked driveway and covered front porch create a warm first impression. Inside, you'll find a thoughtfully laid-out floor plan with oak hardwood floors throughout the main level and upstairs hallway, elegant crown moulding and stylish architectural touches like decorative columns. The kitchen is both practical and inviting, featuring a full wall of pantry cabinets and a sun-filled bay window. The adjoining breakfast area overlooks the southwest-facing backyard. The cozy family room, anchored by a gas fireplace, is ideal for relaxing or hosting family and friends. Upstairs, the expansive primary suite includes a walk-in closet and a 5-piece ensuite bath. All four bedrooms are well-sized a major advantage of buying a larger home. From room to room, the layout is designed for easy everyday living with no wasted space and excellent flow. The basement provides an opportunity to add more living space, the way you need it to work. The fully fenced backyard enjoys all-day sun thanks to its southwest exposure. Walk to top-rated schools, parks, transit and neighbourhood cafés. Plus, enjoy quick access to grocery stores, gyms, gas stations and more everything you need is just minutes away. This is your chance to own more home for less with better-sized rooms and a layout that truly works. Dont miss this opportunity. Book your showing today! Floor plans available in the attachments. (id:56864)
RE/MAX Hallmark Realty Group
6387/6395 Third Line Road S
Ottawa, Ontario
Discover a truly exceptional equestrian property set within the city limits of Ottawa, conveniently located near major travel routes such as Hwy 416 and Roger Stevens Drive (CR 6) This meticulously maintained oasis comprises two merged properties totalling approximately 6.98 acres, featuring a residence and stables, with well-drained land. As you enter the property through a picturesque laneway and charming Gate/Granary House, you are greeted by a home that exudes character and warmth, boasting two bedrooms and a unique design. The updated home with recent improvements includes new stainless steel appliances, updated heating, wood details and an updated bathroom. From the home you will find stunning views of the stables and surrounding fields. The Home features a steel roof and siding, PVC windows with hidden screens, and electric side panel heaters for added comfort. The stable, which was made of Hemlock has been meticulously restored to it's natural state, to once again cater to horse enthusiasts, offering eight well-crafted stalls, with the opportunity to create additional stalls, hot/cold water, a feed room, and a cozy tack room with modern amenities including a pellet stove. Outside the Stable, you will find a commercial septic system, a newly installed 140 x 200 Foot Fenced Sand Ring, 4 paddocks, and a round ring for equestrian activities. The field has been extensively tiled and drained, ensuring optimal conditions for your horses. With its proximity to the city and a range of amenities, this property presents a rare opportunity to own a unique piece of land with endless possibilities. Escape to your own private sanctuary in Ottawa, and Embrace country living without compromising on convenience with this exquisite equestrian estate. (id:56864)
Century 21 Synergy Realty Inc.
907 - 224 Lyon Street N
Ottawa, Ontario
Welcome to Gotham! This bright and spacious South-facing 2-bedroom, 2-bathroom unit boasts one of the largest floorplans in the building at 922 sq ft, and features freshly painted bathrooms and second bedroom. Enjoy stunning, treetop views from your floor-to-ceiling windows, flooding the space with natural light. The open-concept layout is ideal for modern living, with sleek industrial concrete accents, custom blinds, and a chef-inspired kitchen complete with quartz countertops, stainless steel appliances, and a gas stove. The generous living and dining areas easily accommodate a full dining set and a cozy living setup perfect for entertaining. Retreat to a spacious primary bedroom that fits a king-sized bed and multiple dressers, complemented by a large closet and a spa-like ensuite with a deep soaker tub and separate walk-in shower. The second bedroom is the perfect guest space or a stylish home office. Additional features include in-suite laundry, a large balcony with BBQ hookup, one underground parking space, and a storage locker. Residents benefit from concierge services, an event room with outdoor terrace, a car wash station, and ample visitor parking. Located just steps from the Lyon LRT station, nearby running trails and green spaces, Parliament Hill, and close to the shops, restaurants, and cafés along Bank Street! (id:56864)
The Agency Ottawa
787 Cappamore Drive
Ottawa, Ontario
**OPEN HOUSE Sunday, June 22nd 2-4** Welcome to this stunning newly built 4-bedroom, 3-bathroom dream home, nestled in one of Barrhaven's most coveted neighbourhoods - Half Moon Bay! With impeccably designed living space, this home is the perfect blend of upscale style and everyday comfort. From the moment you enter, you'll be wowed by soaring 9-foot ceilings, rich finishes, and an open-concept main floor that was made for entertaining. Work from home in your private main floor den, host dinner parties in the elegant living and dining rooms, or gather in the sun-soaked breakfast nook that flows effortlessly from the chef-inspired kitchen - complete with gleaming stainless steel appliances, a modern breakfast bar, and cabinets galore. Sliding patio doors lead straight to the backyard, making indoor-outdoor living a breeze. Upstairs, discover four spacious bedrooms, each with a walk-in closet, plus a full bathroom and a convenient second-floor laundry room. The primary suite is pure indulgence, featuring a double-door entry, spa-like 5-piece ensuite with a soaker tub, glass shower, double vanity, and a massive walk-in closet. Tucked in a family-friendly community with parks, top-rated schools, and all the shopping, dining, and recreation Barrhaven has to offer just minutes away - this is not just a house, it's your forever home! Come see it for yourself! (id:56864)
Keller Williams Integrity Realty
949 Cavan Street
Ottawa, Ontario
Discover this wonderful family home located at 949 Cavan in the heart of Ottawa's desirable West End. Thoughtfully updated with modern finishes and ideal for growing families, this residence is truly a standout. The main floor boasts flat ceilings with pot lights, creating a sleek and contemporary feel. A spacious kitchen anchors the space, featuring a large center island, granite countertops, and abundant cabinetry perfect for cooking, entertaining, and everyday family life. Hardwood flooring flows throughout the main and upper levels, with ceramic tile in all bathrooms, making the home completely carpet-free. A convenient main-floor laundry room adds to the homes practicality. Upstairs, unwind in the generous primary suite with a spa-inspired ensuite bath. Three additional well-sized bedrooms offer flexibility for children, guests, or a home office. A skylight fills the upper level with natural light, enhancing the warm and airy ambiance. The fully finished basement expands your living space with a large recreation room, an additional bedroom, and a full bathroom ideal for teens, guests, or extended family. Step outside to a private deck just off the kitchen, perfect for barbecues and evening relaxation. Located close to transit, Highway 417, and just minutes from Westboro's vibrant dining and shopping scene, as well as all the amenities along Merivale Road, this home offers unbeatable convenience in a family-friendly neighborhood. (id:56864)
Assist 2 Sell 1st Options Realty Ltd.
430 Duvernay Drive
Ottawa, Ontario
A rare gem in the heart of Orleans. 430 Duvernay has been meticulously maintained and thoughtfully upgraded. Set in a quiet, family-friendly pocket of Queenswood Heights, this location is steps to parks, schools, walking trails, transit, and just minutes to Place d'Orléans, grocery stores, and restaurants.The homes footprint was expanded in 2015 with a rear addition that includes a second garage and carriage door access to the beautifully landscaped, south-facing yard. Enjoy summer nights in the hot tub or under the gazebo, surrounded by interlock, a composite deck (2016), and no rear neighbours. Inside, the generous living room features a gas fireplace, while the 2018 front addition created a dream kitchen with quartz counters, Bosch appliances, under-cabinet lighting, and a stylish backsplash. Every detail has been considered including the roof (45-year shingles), siding, insulation, eaves, garage and front doors (2017), furnace and ductwork (2015), and the powder room and main bathroom updated in 2021.The fully finished basement offers a rec room with an electric fireplace, a modern 3-piece bathroom with heated floors, and tons of storage space. (id:56864)
Engel & Volkers Ottawa
2336 Craig Side Road
Ottawa, Ontario
Welcome to this one of a kind 10,000 sq ft commercial property. This is beyond just a unique property, it has history, a strong presence, and endless potential. This 4+ acre property offers something you wont find anywhere else and is a fantastic commercial space. Located in the heart of Carp, this iconic Cold War-era facility was originally built in 1960 as a NATO comm centre, with the antennae being added in 1970, truly a distinctive commercial space. The landmark fully functional antennae and Raydomes remain on site, creating a strong easily recognized visual identity or continued research use. Having been thoughtfully and thoroughly updated, its currently home to several commercial office tenants, workshops and meeting areas. Additional current uses include event space, summer camps, research facility, with lots of office and meeting room space, classrooms, presentation areas, washrooms, and a large kitchenette. Paved ample on-site parking, equipped with a full alarm system and a monitored burglar alarm system. This a hardened building and is a qualified secure property with true security fencing surrounding the building. All doors and entrances are grade level, 4 bays with roll up doors . Perfect for continued research, Universities, Hi-tech, education, HVAC, plumbing, electrical, etc. the potential uses are endless for anyone seeking a truly stand out commercial space with a deep history, great functionality, and undeniable character. Located just minutes from the village of Carp and a stones throw to Highway 417, this building is a rare and exciting opportunity to bring your ideas to life. Please contact us for more info. (id:56864)
Exp Realty
1011 - 265 Poulin Avenue
Ottawa, Ontario
Bright, Fully-Renovated Condo with River Views at 265 Poulin Avenue. Unit 1011 offers stunning west-facing views of the Ottawa River and breathtaking sunsets. This condo is move-in ready with no work required. Featuring a fully renovated kitchen, two renovated bathrooms with custom, solid wood vanities and refinished oak floors. The layout is open and functional, with two spacious bedrooms, excellent natural light, and generous in-unit storage. The building is known for its solid construction and great amenities: a huge indoor pool, saunas, gym, billiards, darts, library, party room, workshop, ping-pong, BBQs and bike storage. Step outside to enjoy the NCC walking paths, Britannia Beach, and the wildlife of Mud Lake nature is right at your doorstep. Well located near shopping, transit, and minutes to Westboro or downtown by car or bike. Ideal for first-time buyers or downsizers seeking low-maintenance living with quality updates and unbeatable views. Easy to show. Schedule a visit to see the sunsets for yourself. 1 garage parking is included an extra rental parking is available. Floor plans are attached. (id:56864)
RE/MAX Hallmark Realty Group
53 Lentago Avenue
Ottawa, Ontario
Beautiful 3 year old 3 storey townhouse in Half Moon Bay. 2 good sized bedrooms and 2 FULL BATHS with one Ensuite!!! Walk through the front door into a good sized foyer. The laundry is at the end of the lahhway. The second floor boasts 9'ceilings with an open concept living room, dining room and very functional kitchen with all stainless steel appliances. Walk out from the kitchen onto a fairly large balcony. The 3rd floor boasts a large primary bedroom and an ensuite and another good sized bedroom with a 3 piece full bathroom. You will love it!!!!. (Kindly note that pictures were taken before current tenant moved in). Deposit: 5000 (First and Last). Please appointments MUST be booked prior to showing. Note that all offers must include Schedule B. (id:56864)
Right At Home Realty
5 Carraway Private
Ottawa, Ontario
This Executive Domicile 3 bedroom/2.5 bathroom townhome shows like new with gleaming upgraded maple hardwood floors throughout and spacious sun-filled rooms with south, east and west facing triple glazed windows. An expansive living/dining room provides ample space for ease of living and entertaining. A separate large kitchen with ample cupboard and counterspace, a generous eating area and patio doors to a balcony with gas BBQ provides the perfect place for kitchen gatherings or a quiet space to enjoy cooking. The main floor boasts a bedroom with patio doors to the front terrace, which would also make a fantastic private home office, a convenient powder room, a double coat closet and a laundry room with inside access to the garage and crawl space which offers additional storage. The 3rd level includes a very spacious primary bedroom with built-in closets and a 3-piece ensuite, a 2nd generous bedroom and another 4-piece bathroom. Upgrades include new insulated garage door (2024), dimmable potlights in living/dining room (2022), Gutter Clean System (2020), all new appliances (2020), Triple glazed windows and front door (2018), Maple hardwood floors, crown molding, stair railings (2017), Roof with 50 year IKO Cambridge shingles (2016). Nestled in a one of Ottawas best places to live, Old Ottawa South, with the Rideau Canal, Brewer Park, The Ottawa Lawn and Tennis Club and the myriad of Bank Street restaurants, coffee shops, pubs and shopping merely steps away. (id:56864)
Engel & Volkers Ottawa
B - 10 Chestnut Street W
Ottawa, Ontario
Executive 2 Bedroom Rental. All furnishings are included. Short term rentals are available. Utilities, Parking, Internet are not included in the rental price. This unit is close to shopping, parks, transit and university's. (id:56864)
Ottawa Property Group Realty Inc.
208 Priv Lillian Freiman Private S
Ottawa, Ontario
Welcome to the Indigo model, a stunning 3-bed, 2-bath stacked townhome in Half Moon Bay, offering over 2,000 sq. ft. of stylish living. Bright open-concept main level with den, sunlit living/dining, and white kitchen with stainless steel appliances and island. Two bedrooms, full bath, laundry, and private balconies on the main level. Lower level features a large rec room, spacious bedroom with walk-in closet, and full bath with walk-in shower. Flooring includes tile, laminate, and cozy wall-to-wall carpet. Private patio, storage space, and 2 PARKING SPOTS included.Bonus: No hot water tank rental and features an over-the-range microwave.Located near Minto Rec Centre, parks, schools, and transit.Move-in ready and easy to view! (id:56864)
Royal LePage Team Realty
1301 - 250 Lett Street
Ottawa, Ontario
Welcome to this luxury suite located at Top Floor Penthouse (PHO1) corner unit, 1362 sqft 2-bed plus Den, 2-bath in in sought-after Lebreton Flats, where you are surrounded by nature in the heart of downtown! Enjoy being steps from Parliament, the LRT, biking and skiing paths, the War Museum, new main library, Ottawa River, and historic Pump House whitewater course. Situated right next to the Pimisi LRT Station for easy commuting. Enjoy the penthouse condo with a spectacular unobstructed view of the scenic Ottawa River and Gatineau Hills. Features: open concept 1362 sqft 2Bed+Den, 2 Bath, living/family, dining, floor to ceiling windows, sunlight, granite counter tops, soaring ceilings, central air conditioner, one wider underground parking spot. Den outside windows can be opened to enjoy outside weather. Building amenities: Rooftop terrace, party room, large storage locker, bike storage, heated saltwater pool, fitness club. Status certificate is on file. Do not miss out (id:56864)
Coldwell Banker Sarazen Realty
200 Hooper Street
Carleton Place, Ontario
Welcome to Carleton Landing, an exciting new community of thoughtfully designed homes just 17 minutes from Kanata! This brand-new 4 bed 3 bath, upgraded home offers modern style, high-end finishes, and exceptional space in a rapidly growing neighbourhood. Step inside to an impressive open-concept main floor featuring a massive Great Room flooded with natural light, and a stunning kitchen complete with granite countertops throughout, 41" upper cabinets, sleek porcelain tile, and stylish laminate flooring. The kitchen also includes rough-ins for natural gas, waterline, and a chimney fan, offering both beauty and functionality for everyday living. Upstairs, you'll find four generously sized bedrooms, including a spacious primary suite with a walk-in closet and a private ensuite. Enjoy the convenience of second-floor laundry, ideal for todays busy families. The unfinished basement offers excellent potential for future living space or customization to suit your needs. Outside, enjoy an extensive backyard, perfect for entertaining, gardening, or relaxing in your own private outdoor space. With tons of upgrades and premium finishes throughout, this move-in ready home is ideal for families, professionals, or investors seeking value, comfort, and location in one of Carleton Places most desirable new developments. Don't miss your chance to make this beautiful home yours! 24-hour irrevocable on all offers. (id:56864)
Keller Williams Integrity Realty
573 Bobolink Ridge
Ottawa, Ontario
Stunning Claridge Model Home with Premium Upgrades! This beautifully designed Claridge model home, with Tarion warranty coverage starting in 2023, offers the perfect blend of elegance and functionality. Boasting extensive upgrades, including hardwood flooring, premium carpeting, modern kitchen cabinetry, quartz countertops, upgraded light fixtures, a stylish fireplace, and more, this home is truly move-in ready. The open-concept layout is highlighted by expansive windows, flooding the space with natural light and showcasing high-end finishes throughout. The main floor features a formal dining room, a cozy family room with a fireplace, and a chefs kitchen with modern cabinetry, quartz countertops, and a large island perfect for entertaining. Upstairs, the luxurious primary suite includes a spa-like ensuite, complemented by three additional bedrooms and a full family bathroom, providing ample space for the entire family. The fully finished basement offers a versatile recreational area, ideal for a home theater, playroom, or gym, plus an additional full bathroom for added convenience. Located in a prime neighborhood, this home is just steps from public transit, top-rated schools, parks, and major shopping centers, ensuring ultimate convenience. With thoughtfully designed living spaces and superior craftsmanship, this home is ideal for families and professionals alike. Don't miss the opportunity to own this exceptional home in a sought-after community! Feature sheet available with full details of upgrades. Pictures were taken before owners moved out. ** This is a linked property.** (id:56864)
Keller Williams Integrity Realty
83 Bon Temps Way
Ottawa, Ontario
Built in 2022 by Claridge Homes, this stunning Whitney model offers the perfect blend of modern design and comfortable living. With 3 bedrooms, 3.5 bathrooms, and a thoughtfully designed layout, this home checks all the boxes for today's lifestyle. Step into the main floor, where 9-foot ceilings, rich hardwood flooring, and an abundance of natural light create a bright and inviting atmosphere. The open-concept kitchen features crisp white cabinetry, ample counter space, and flows seamlessly into the dining and living areas complete with a cozy gas fireplace, perfect for relaxing or entertaining.Upstairs, you'll find a spacious primary bedroom retreat with a walk-in closet and a private ensuite bathroom. Two additional well-sized bedrooms and another full bathroom complete the second level, offering comfort and flexibility for family or guests.The fully finished walk-out basement adds incredible value with a rec room, laundry room, full bathroom, and plenty of storage space ideal for a growing family or a home office setup.Located in a quiet, family-friendly neighbourhood close to parks, schools, and amenities, 83 Bon Temps Way is move-in ready and waiting to welcome you home. (id:56864)
RE/MAX Hallmark Realty Group
422 Sandhamn Private
Ottawa, Ontario
Step into homeownership with this 3-bedroom, 2-bathroom home ideal for first-time buyers looking for comfort, convenience, and value. This move-in-ready home features a bright and functional layout, including a spacious living room, kitchen with stainless steel appliances, and a dedicated dining area for everyday meals or weekend gatherings. The primary suite includes a large walk in closet and access to the bathroom, while two additional bedrooms offer flexibility for a growing family, a home office, or guests. The unfinished basement offers the new homeowner to expand their living space or use as additional storage. Located in a friendly neighborhood, you'll love the easy access to public transit, shops, and schools, everything you need is just minutes away. With a manageable yard, no rear neighbours, and move in ready condition, this home is a smart choice for those prepared to make the leap into homeownership. (id:56864)
Solid Rock Realty
607 - 399 Winston Avenue
Ottawa, Ontario
CALL FOR DETAILS! Experience refined living at 399 Winston Ave, where modern design meets exceptional convenience! Located just steps from shopping, dining, public transit, and the Ottawa River. Thoughtfully designed suites offer comfort and style, featuring quartz countertops, stainless steel appliances, in-suite laundry, and bright open-concept layouts with luxury finishes. Suite 607 includes a private balcony for added outdoor living, while spacious bedrooms feature large windows and walk-in closets. Exclusive building amenities include a rooftop terrace with stunning views, secure parcel room, and keyless smart access system for enhanced convenience and security. Tenants are responsible for heat, electricity, and water, all consolidating utilities into a single bill through Carma Submetering which helps reduce service fees. Premium 1.5G high-speed internet is included! (id:56864)
Right At Home Realty
2626 Elmhurst Street
Ottawa, Ontario
To be sold together with *00 ALPINE AVENUE * Premium corner lot - 172.31FT OF FRONTAGE FACING ALPINE - 100FT FACING ELMHURST. The value lies in the land! Development opportunity with endless options in an area that has seen high demand for new housing projects . This enormous corner lot offers the potential for a quality project, Semi's - Singles or a combination with or without the current house. The house is currently occupied, needs some updates but good bones, nice hardwood flooring, large principle rooms, lots of character and charm. House being sold "AS IS WHERE IS" no representations nor warranties. Buyer to confirm options with their own due diligence. Fabulous location - park like setting through out the area, steps to Frank Ryan Park, steps to Lincoln Fields new Transit Way station, short drive to Carlingwood and Bayshore Shopping Malls, short drive to Ottawa River Parkway, Highway and Britannia Beach. See attachment for both legal descriptions and see Realtor for more information including Tree Report and Interior photos. (id:56864)
Tru Realty
265 Soldats Riendeau Street Street
Ottawa, Ontario
This stunning 4-bedroom, 4-bathroom home in Barrhaven's prestigious Half Moon Bay community offers luxury living with 2 ensuite bathrooms, an attached 1-car garage, with a double-wide driveway, all backing onto the park. The first floor features: 9-foot ceilings, elegant hardwood floors, a chef's kitchen with premium stainless steel appliances and quartz countertops, a formal dining room, along with a cozy fireplace in the family room. The second floor offers four spacious bedrooms, including two luxurious en-suite among the three full bathrooms. The unfinished basement provides ample storage space. The prime location with walkable access to top-rated schools, parks, trails, and amenities - a rare opportunity in one of Barrhaven's most desirable neighbourhoods. Prior to move-in, the home will receive fresh interior painting and professional carpet shampooing, presenting the property in pristine, move-in-ready condition. (id:56864)
Keller Williams Integrity Realty
436 Crestview Road
Ottawa, Ontario
Set on a quiet and mature street in Alta Vista, this is a lovingly maintained side-split home of enduring quality. The front showcases attractive stonework, well-tended gardens, and a wide driveway leading to a double-car garage. Inside, the layout provides over 2,100 square feet of finished living space, plus an unfinished basement with future potential. The main floor features a large living room with oversized front windows, a formal dining room, and a spacious kitchen that has remained in excellent condition over the years. Hardwood flooring lies beneath all carpets throughout the home. The lower level includes a comfortable family room, wet bar, full bathroom, and direct access to a private backyard enclosed by mature hedges. It is a peaceful outdoor space, well suited for entertaining, gardening, or quiet afternoons. Upstairs, all four bedrooms are located together on one level, with no compromises on size. The primary includes an ensuite, vanity nook, and cedar-lined closet. Two original full bathrooms have been exceptionally preserved, while a third bathroom features a more neutral, updated style. This home stands as a testament to decades of consistent care and offers a rare combination of space, privacy, and location. Within walking distance to parks and green space, and just minutes from CHEO, The Ottawa Hospital, and downtown, this is a home in one of Ottawa's most established and desirable neighbourhoods. (id:56864)
Engel & Volkers Ottawa
16 Blackshire Circle
Ottawa, Ontario
Open House June 22 2-4pm. Welcome to this stunning 4+1 bedroom executive home in the prestigious Stonebridge golf course community, perfectly positioned to back onto the fairways with breathtaking golf course and ravine views. Step inside to a grand layout featuring soaring 2-storey ceilings in both the great room and formal living room, with walls of windows that flood the space with natural light and showcase the picturesque scenery. The open-concept kitchen and bright eating area also overlook the golf course, creating a serene setting for everyday living and entertaining. Enjoy formal occasions in the elegant dining room, and appreciate the convenience of a main floor powder room, laundry room, and den - ideal for working from home. Upstairs, the generous primary suite offers a tranquil retreat with spectacular views of the fairways, along with a 5 piece ensuite and walk-in closet. Three additional bedrooms and a main bath complete the upper level. The professionally finished basement features 9-foot ceilings with a media room, and rec room with pool table and bar for family nights at home. In addition, a new modern 3-piece bath with oversized glass shower, and a 5th bedroom area ideal for guests or extended family. All just minutes from shops, transit, parks, and Stonebridge trails along the scenic Jock River-this is golf course living at its finest. Updates include: Basement Bath 2025, Carpet 2025, HRV 2025, Many Rooms Painted 2025, HWT owned 2019, Furnace 2017, Roof 2016. Utilities: Hydro: approx 210/mth, Gas: Approx 109/mth , Water: Approx 90/mth. 24 hour irrevocable on all offers as per Form 244. Allow 2 hours for showings. (id:56864)
Keller Williams Integrity Realty
6136 Voyageur Drive
Ottawa, Ontario
Stunning & Spacious Home in Coveted Convent Glen with Breathtaking Ottawa River Views!This luxurious 4-bedroom home offers an exceptional layout and premium features throughout. Enjoy a spacious living and dining area, along with a cozy main floor family room complete with a wood-burning fireplace. The bright eat-in kitchen boasts large windows overlooking a private, backyard and interlock patio perfect for relaxing or entertaining.The home includes an upgraded 4-piece bathroom, quality mixed flooring (carpet, ceramic, and more), and a fully finished basement featuring a large recreation room and additional wash room ideal for extra living space or a home office.Located in a prestigious neighbourhood close to parks, schools, and transit, this rental offers comfort, style, and a prime location. 24-hour irrevocable time on all offers, please with all offers: proof of income/employment letter, photo ID, credit check, and completed rental application. (id:56864)
Royal LePage Performance Realty
726 Bunchberry Way
Ottawa, Ontario
This stunning, modern 4-bedroom home offers 2,587 square feet of impeccable living space designed for comfort and style. Step inside and be greeted by a warm, inviting entryway that flows effortlessly into the open-concept living area, beautifully accented with rich hardwood floors. Double French doors lead you to a den, perfect for a quiet study or home office setup. The living room is the heart of the home, featuring elegant pot lights and a cozy gas fireplace, ideal for chilly evenings. Entertain with friends in an open concept Dining Area. The chef's kitchen is a true showstopper, with beautiful granite countertops, stainless steel appliances, and a sleek glass backsplash perfect for entertaining friends and family. The luxurious primary retreat upstairs includes a spacious walk-in closet with a window and a spa-like 5-piece ensuite with a soaker tub. Three additional generous bedrooms and a convenient laundry room complete the upper level. The fully finished basement offers a massive family room, perfect for movie nights, a home gym, or a kids' play area. Step outside to your fully fenced backyard, which offers privacy and security for your pets and children and is the perfect space for outdoor gatherings. It is close to some great schools, parks, and recreation. Don't miss the chance to call this incredible home your own! (id:56864)
RE/MAX Affiliates Realty Ltd.
387 Ridgeside Farm Drive
Ottawa, Ontario
Nestled on a private, wooded 2-acre lot in prestigious Ridgeside Farms, this Landark Custom executive home, featuring 4+1 bedrooms and 4 baths, offers elegance, comfort, & functionality just 10 minutes from Kanata Norths high-tech hub. Thoughtfully customized at the time of construction in collaboration with Landark Homes, it showcases a full-width custom front porch, newly paved driveway, professionally designed and landscaped gardens and walkway and a three-car garage. The slate-tiled foyer opens to hardwood floors, architectural columns, and highlights the freshly painted interior & modern lighting throughout. The rear of the home including the kitchen, breakfast area, and family room was expanded to provide generous space and seamless flow. The gourmet kitchen features granite counters including stunning granite island and raised bar with seating for 5, gas stove, large island, and walk-in pantry. The family room includes a wood-burning fireplace with stone surround and custom mantle. A screened-in porch with wood accents & ceiling fan opens to a two-tier entertainment-sized deck. A main floor office, command center, & custom mudroom add flexibility. Upstairs offers a luxurious primary suite with a trio of windows, huge walk-in closet, and a stunning luxury ensuite. Three additional bedrooms, a custom loft, upgraded main bath w/quartz counters, & 2nd floor laundry complete this level. The builder-finished LL includes daylight windows, huge recreation rm, guest suite with cheater ensuite, kitchenette, media console, and full wall of cabinetry. Outside, the backyard is a true sanctuary, an idyllic setting with an inground pool and tranquil forest backdrop ideal for relaxing or entertaining. Generac generator, (covering approximately 70% of the home) adds piece of mind. 2 EV chargers (incl one dedicated TESLA charger) are negotiable. Association fee $600/year. 24 hours irrevocable on all offers. (id:56864)
Royal LePage Team Realty
218 Calvington Avenue
Ottawa, Ontario
Stunning 4-bedroom, 2.5-bathroom detached home with a den and double garage in Arcadia. Only 2 years old, this home feels brand new due to the meticulous care provided by the Seller. The main level features smooth ceilings throughout, upgraded hardwood floors, a spacious great room with a cozy gas fireplace, a dining room, and a home office perfect for working from home. The kitchen is equipped with stylish quartz countertops, a tile backsplash, and stainless steel appliances, making it ideal for both everyday living and entertaining. Upstairs, the primary bedroom includes a walk-in closet and a luxurious five-piece ensuite bathroom with a Roman tub. Another bedroom also features a walk-in closet, providing ample storage space. The second-level laundry room adds convenience to your daily routine. The basement offers a three-piece rough-in bathroom and an oversized recreation room, perfect for family gatherings or a home theater. The fenced backyard provides privacy and a safe space for children to play, with a great view at the back. With the home still under TARION warranty, all you need to do is move in and enjoy this beautiful property. Top-rated schools in the area include W. Erskine Johnston Public School, Kanata Highlands Public School, Earl of March Secondary School, and All Saints Catholic High School. Walking distance to parks and bus stops. Close to grocery stores, Tanger Outlets, Canadian Tire Centre, cafes, gyms, and more. Flooring includes tile, hardwood, and wall-to-wall carpet. (id:56864)
Royal LePage Team Realty
852 County Road 44 Road
North Grenville, Ontario
This single-family home, located just five minutes from Kemptville, sits on a large, private country lot. The south-facing backyard receives full sun in the afternoons and offers tons of space for gardening, kicking around a soccer ball and family campfires. The house has an open concept layout with a spacious living /dining room. The main living area has great natural light. The kitchen was renovated in 2025 with new cabinets and countertop. Flooring is wider plank laminate and the house is carpet free. The primary bedroom has a walk in closet and 3 pc ensuite bath with soaker tub. The other 2 bedrooms on the main level share the newly renovated main bath. The garage leads into a huge mudroom and laundry area. Downstairs is a finished family room and office corner. The 4th bedroom would work as well for a home office or craft room. Updates include propane furnace 2018, central AC June 2025, roof shingles 2017, new sump pump 2020, new water heater 2018, water pump 2019, Water Guard sub-floor install 2020, finished basement 2024; complete bathroom and kitchen reno 2025, new front door and basement windows 2025, LED lighting installed 2025. There is ample storage in the unfinished area opposite the utility room. The garage fits 2 cars end to end with space for a workshop as well. Heating costs: propane $290/month; hydro costs$130/month. Internet is with Rogers however Bell is also available here. Garbage and recycling is at the end of the driveway; the mail kiosk is across the street. This location has busing to North Grenville schools. Access to Hwy 416 at County Rd 20 is 3 minutes away. (id:56864)
Coldwell Banker Coburn Realty
639 Chadburn Avenue
Ottawa, Ontario
Welcome to this beautifully maintained home boasts exceptional curb appeal, featuring interlocking walkways, mature trees, and lush gardens. Inside, the warm ambiance is enhanced by hardwood floors, a charming wood-burning fireplace, and a bright, open-concept living and dining area. The kitchen is a chefs delight, offering high-quality wood cabinetry, stone countertops, a farmhouse sink, and abundant storage space. Upstairs, you'll find five generously sized bedrooms, including a primary suite with a cozy gas stove, walk-in closet, and ensuite bathroom, which can also serve as a versatile family room. A standout feature of this home is the inviting 3-season sun porch, serving as the heart of the family space. Step outside to enjoy the 32x16 ft inground pool, equipped with a modern ionizer system for low-maintenance care, with a new pool liner and rooftop solar heating system. The backyard is an entertainers dream, featuring multiple seating areas including a new large patio surrounding the pool, and a newly constructed retaining wall and fence along the rear of the property. The finished basement provides additional living space, including a cozy family room and a private home office. Other recent updates include freshly painted walls, refinished hardwood floors, and upgraded electrical fixtures throughout the above-grade levels, and new kitchen and laundry appliances. Perfectly located, this home is within walking distance to the Train Yards shopping district, with easy access to the 417 highway exit (without the noise), and close to hospitals, schools, and scenic bike and walking paths. Situated on a pie-shaped lot with a spacious 63 ft wide rear yard, this home offers both privacy and convenience in a sought-after neighborhood. (id:56864)
Avenue North Realty Inc.
1564 First Concession B Dalhousie Road
Lanark Highlands, Ontario
Escape to serenity in this stunning Lanark Highlands home, nestled on 2.405 acres of peaceful countryside. Built in 2002, this beautiful property seamlessly blends rustic charm with modern durability. The open-concept living room, dining room, and kitchen create a seamless flow, with the living room featuring vaulted ceilings and a stunning skylights that floods the space with natural light. The kitchen is a culinary haven, with sleek quartz countertops and abundant cabinetry. With four spacious bedrooms, including a luxurious primary suite spanning the entire second level, complete with dual walk-in closets and a spa-like ensuite boasting a jet tub for two. This home offers the best of both worlds with a propane forced air system and wood boiler heating. Enjoy the low-maintenance steel roof. The expansive wrap-around porch invites relaxation. Additional features include a spacious workshop area in the lower level and outbuildings ripe for creativity. Plus, the finished basement provides endless possibilities for entertainment, hobbies, or extra living space. Your perfect country retreat awaits - schedule a viewing today! Also, this home comes with a propane generator that has an automatic roll over (auto start), should you encounter a power outage (id:56864)
RE/MAX Affiliates R.the Susan & Moe Team
403c - 2041 Arrowsmith Drive
Ottawa, Ontario
Calling all future investors! Build or add to your portfolio with this great, already tenanted, 1 bed, 1 bath condo. This unit offers plenty of natural light, a spacious bedroom, a hallway closet for extra storage and a private balcony. Comes with a storage locker on the same floor as the unit and 1 exterior parking spot - both exclusive use. Tenants moved in on June 1st, 2025, with a one-year lease at $1,650/month following full background and credit checks. Parking and locker are included in the rent, while hydro is extra. Located close to many amazing amenities- great access to the O-train and has parks, schools, Costco, Shoppers Drug Mart, restaurants and more just a walk away! For more information or to book a showing, please contact Jenna Cote at 613-863-3282. (id:56864)
Royal LePage Team Realty
53 Dundalk Private
Ottawa, Ontario
Welcome to this spacious 3-bedroom, 3-bathroom end unit townhome in the highly sought-after community of Stonebridge. Tucked into a quiet and private setting, this home offers the perfect blend of comfort, functionality, and location. The tiled foyer opens into a bright and inviting main floor, where large windows and a sliding patio door fill the open-concept living and dining areas with natural light. The updated kitchen features sleek modern cabinetry, quartz countertops, and a versatile centre island - ideal for both everyday living and entertaining guests. Upstairs, the primary bedroom serves as a peaceful retreat with a walk-in closet and a luxurious 5-piece ensuite complete with double sinks, a soaker tub, and a separate shower. Two additional well-sized bedrooms and a full main bathroom complete the second level. The basement offers a large family room with an oversized window, perfect for movie nights or a home office setup, along with two separate storage rooms and a rough-in for a bathroom for added convenience. Located just steps from the prestigious Stonebridge Golf Club and close to parks, walking trails, top-rated schools, and all the shops and amenities Barrhaven has to offer, this home presents an incredible opportunity to live in one of Ottawa's most desirable neighbourhoods. Monthly association fees are $110. (id:56864)
RE/MAX Hallmark Realty Group
342 Gotham Private
Ottawa, Ontario
Discover your next home in the heart of Ottawa's coveted Central Park neighbourhood! This bright, three-level gem offers: 2 spacious bedrooms and 2 bathrooms. Primary bedroom boasts 2 closets. 2nd bedroom has cheater door to main bathroom. Gleaming hardwood floors throughout the main living area. Ceramic tile in the kitchen, which opens onto a sunny balcony off of the breakfast nook. A cozy family room with walk-out access to a private, low-maintenance backyard. Basement houses utility area plus lots of space for storage. Attached garage with garage door opener. Roof replaced in 2023. Washer/Dryer (2022). Monthly association fee of $77.50 which covers - snow removal, visitors parking and road maintenance. Unbeatable proximity to the Experimental Farm, parks, and all the shops and cafés the area has to offer. Stylish, comfortable, and ideally located, this home checks every box. (id:56864)
Solid Rock Realty

