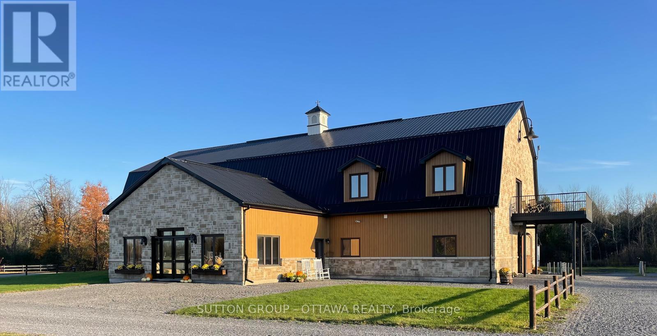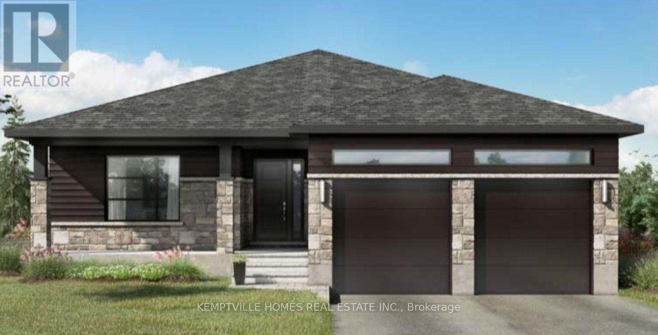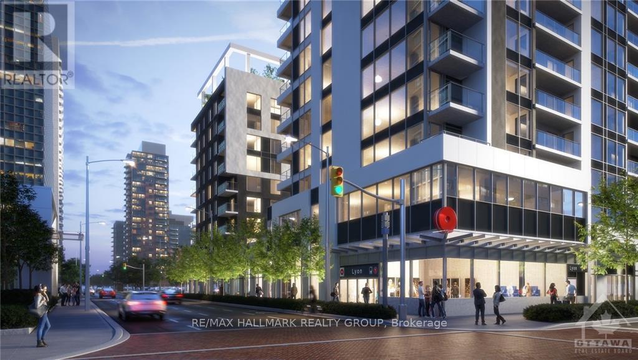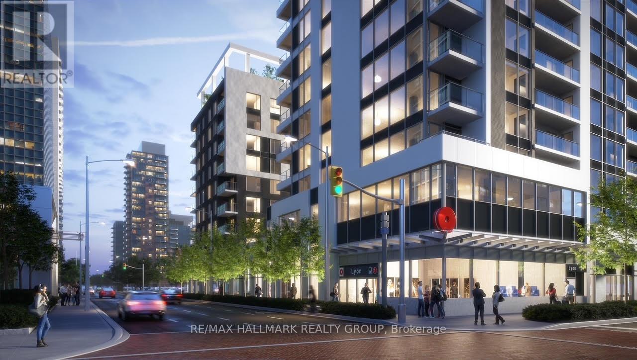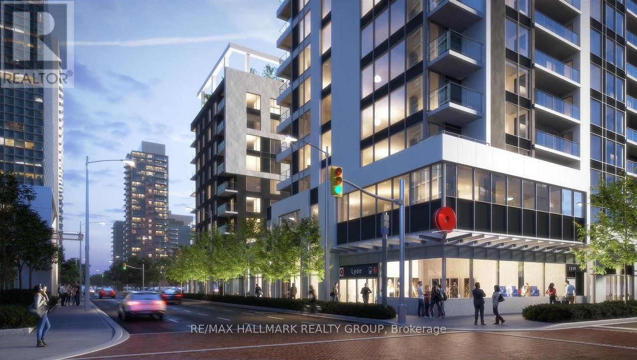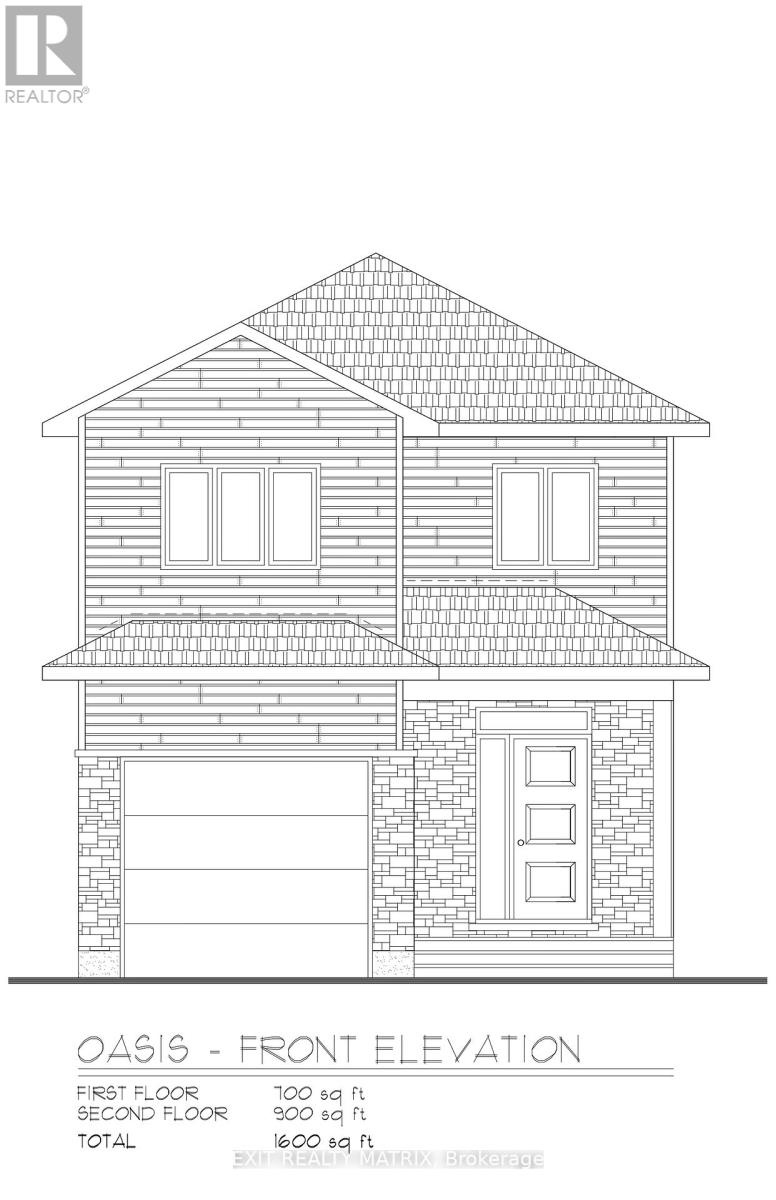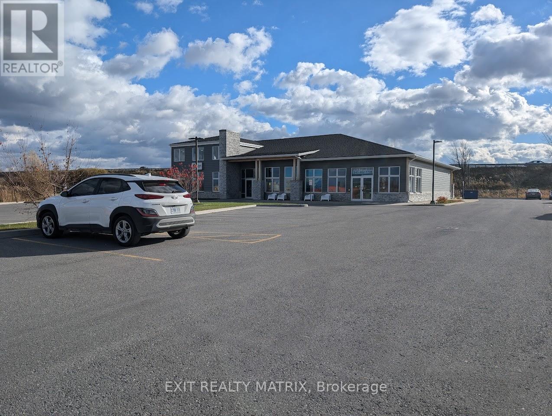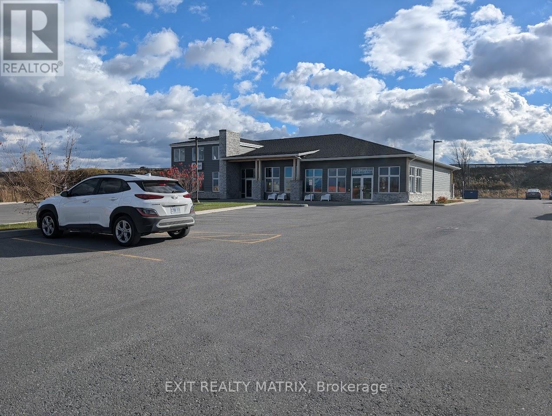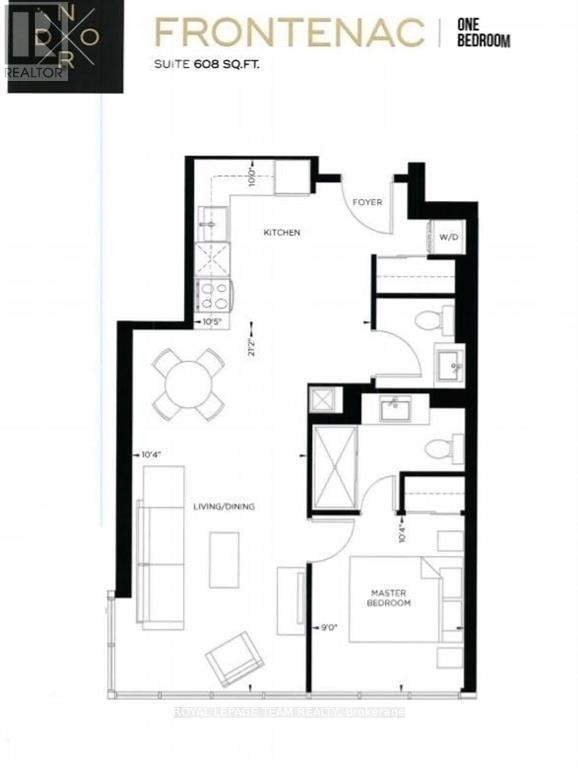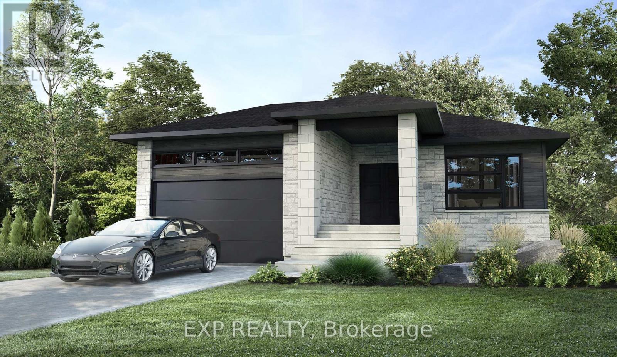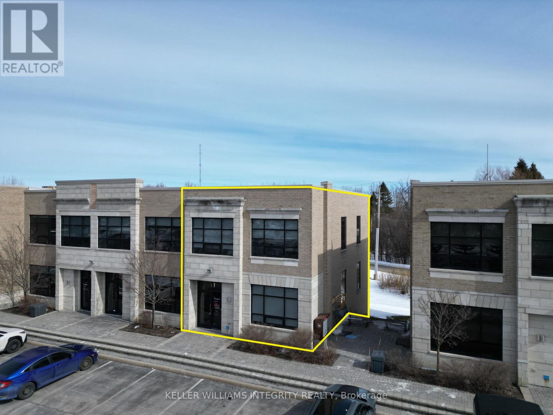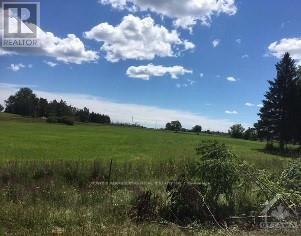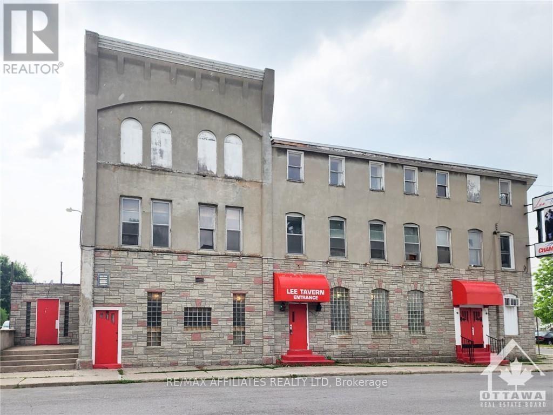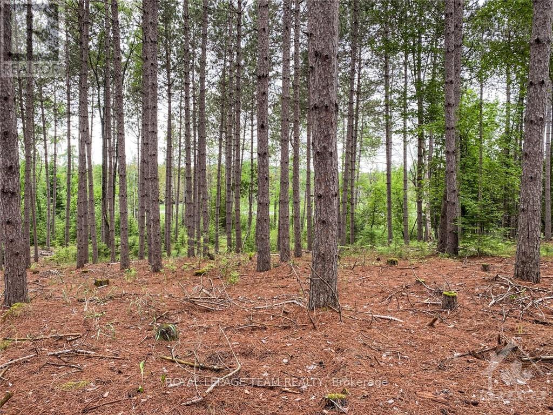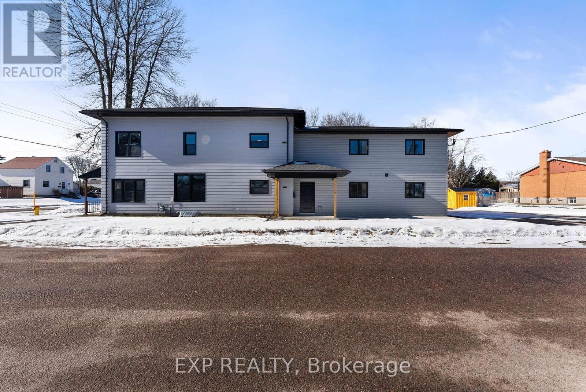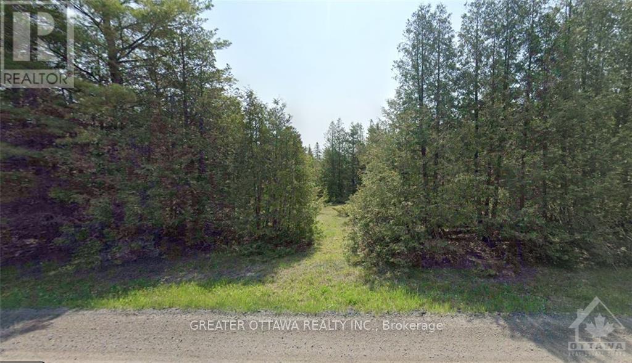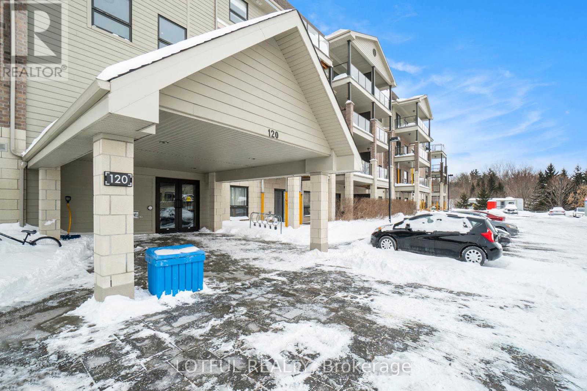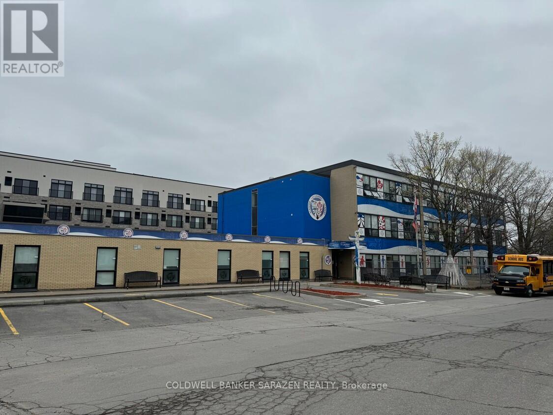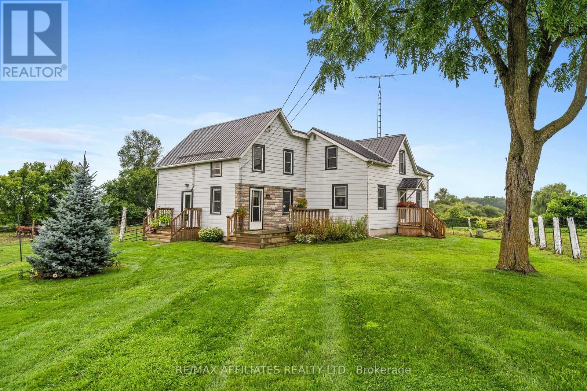93a Main Street
South Dundas, Ontario
UNIQUE OPPORTUNITY to own a charming office space in the Morrisburg Village Plaza. This 400 square foot commercial property offers a versatile and quaint environment for a variety of business needs and features an efficient layout perfect for small businesses or professional services. Situated in the bustling area of Morrisburg, this unit offers excellent visibility and foot traffic with ample parking and easy access to main roads and local amenities. Is in well-maintained condition thus ready for immediate occupancy providing a hassle-free move-in experience. The Commercial zoning is suitable for office, retail, or service-oriented businesses and ideal for entrepreneurs, freelancers, or small businesses seeking a welcoming space.Don't miss this opportunity to invest in the growing Morrisburg market! (id:56864)
Exp Realty
Lt 1 Armstrong Road
Merrickville-Wolford, Ontario
Welcome to your dream home! This **to-be-built modern bungalow** combines contemporary design, superior craftsmanship, and rural charm. Situated on a stunning **corner 2.95 acre lot** at **Armstrong Road and County Road 15**, just moments south of Merrickville, this property offers the perfect blend of convenience and tranquility. Surrounded by a beautifully treed landscape, it provides a serene retreat for nature lovers. This thoughtfully designed home features **3 bedrooms, 2 full bathrooms, and an open-concept layout**, ideal for both daily living and entertaining. High-quality finishes throughout ensure that every detail of this home speaks to modern elegance and practicality. Built by **MODERNA HOMES DESIGN**, a family-operated company renowned for their expertise and attention to detail, this home reflects their dedication to turning visions into reality. MODERNA is proud to be a member of the **Tarion Home Warranty Program**, **Energy Star**, and the **Ontario Home Builders Association**, offering peace of mind with their commitment to quality, trust, and sustainability. Located just a short drive from the charming village of **Merrickville**, this property provides the perfect balance of rural living with easy access to local amenities, shops, and restaurants. Don't miss your opportunity to own this exceptional home on a gorgeous treed lot contact us today to make this property yours! (id:56864)
Kemptville Homes Real Estate Inc.
18924 County Road 22 Road S
North Glengarry, Ontario
Country living at its finest. The craftsmanship of this barndominium is like no other, it provides owners with modern living along with 5 premium stables, 1 wash bay and 2 grooming stalls for their horses. The second level is present with soaring ceilings in an open concept kitchen and living room, allowing for a breezy open space with breathtaking views and large walk-out balcony. The primary bedroom includes a spacious walk-in closet, 12ft ceilings, views of the forest, paddocks and a walk-out stairway to the backyard. Down the hall is an open canvas offering approx. 1500 sqft of unfinished potential living space ideal for an in-law suite/apartment. If interests are hobby farming, horse-trading/training, boarding horses, or other equine business that can host 100+ guests. The 400 amp underground service offers even more options for commercial or residential needs. The meticulously maintained property greets you with an elite and welcoming office space surrounded by picturesque panoramic views of the horse paddocks, open fields and jumping/training rings. The farm is centrally located between Ottawa & Montreal with a neighbourhood that gleams with beautiful century homes and modern country builds. The Seller is offering to sell the Bardominium with 30 acres, the Seller would like to keep 16 acres on the far east side. The acreage is negotiable. The current 46 acres has potential for two severances. The cleared land offers potential to build an indoor arena, cultivate hay, the possibilities are endless. This unique turn-key property, just like its horses, is a true "Show Stopper!" Disclaimer: The second bedroom is the office which would need inspection approval to be converted into a bedroom. **EXTRAS** Propane tank rental. Hot water tanks are owned. (id:56864)
Sutton Group - Ottawa Realty
475 Pioneer Road
Merrickville-Wolford, Ontario
Welcome to this stunning new (to be built) bungalow, thoughtfully designed to combine modern style with functional Discover serene living nestled on an idyllic country lot spanning approximately 3 acres. This tranquil property provides a perfect escape for those yearning for the quiet charm of rural life. The home features 3 bedrooms, 2 full bathrooms, an open-concept floor plan, and premium finishes throughout. Additionally, a walkout basement is available, ideal for maximizing the breathtaking valley views. Crafted by MODERNA HOMES DESIGN, a reputable family-run business, this home embodies their commitment to turning dreams into reality, from the planning stages through to the final touches. Renowned for their exceptional craftsmanship and a strong dedication to client satisfaction, MODERNA HOMES DESIGN ensures every detail is perfect. Situated in the scenic Snowdons Corners area near Merrickville, this property strikes a fine balance between luxury and affordability. Just minutes from the vibrant and historic village of Merrickville, it offers an exceptional living experience. Don't miss your chance to own this remarkable home and embrace the lifestyle you've always dreamed of! (id:56864)
Kemptville Homes Real Estate Inc.
1450 Hemlock Road
Ottawa, Ontario
You'll love this beautifully appointed 3 bedroom, 3 bath executive townhome in desirable Wateridge Village. Ideal for professionals and young families alike. Many luxurious upgrades such as beautiful quartz, waterfall island, and gas range in the gourmet kitchen; quartz countertops in all bathrooms; hardwood floors throughout the main level and a large electric fireplace with stone surround featuring a seamless TV mounting system. The top floor offers a bright and spacious workspace. Beautiful rooftop. Two existing playgrounds and a new one to be built soon across the street from this home offering privacy at the front and back of the home. Easy access to the Aviation Parkway, shopping, restaurants, Montfort Hospital. No pets. No smokers., Deposit: 6100, Flooring: Hardwood, Flooring: Laminate, Flooring: Carpet Wall To Wall (id:56864)
Royal LePage Team Realty
711 - 340 Queen Street
Ottawa, Ontario
This Trendy New Condo Boasts Modern Luxury &Convenience. Step into this 1bedroom haven adorned with sleek hardwood floors & exquisite quartz countertops. Equipped with 6 appliances, the gourmet kitchen is a culinary dream. Situated as a bright corner unit, natural light floods in, illuminating breathtaking views from your very own balcony. Enjoy peace of mind with the assurance of a new build complete with a full builder warranty. Indulge in the array of fantastic amenities including convience & security in main lobby, boutique gym, common rooftop terrace, party lounge, theater room, guest suites &inviting heated pool perfect for relaxation &entertainment. Conveniently located directly above the new LRT subway station, commuting is a breeze. Embrace the vibrant city life with shopping, restaurants, &nightlife hotspots-all within reach. Don't miss the opportunity to call this stylish condo home. Pictures are from model home. Parking available at an extra cost. (id:56864)
RE/MAX Hallmark Realty Group
13 Glenco Road
South Stormont, Ontario
***This house is under construction. Images of a similar model are provided. House orientation, fixtures or inclusions may be different*** Stunning raised-bungalow that carries lots of great features such as two spacious bedrooms, a gorgeous bathroom with separate soaker tub and custom tile & glass shower and main floor laundry for convenience. The living area offers an abundance of natural light with it's open space. The kitchen is loaded with upgrades such as high cabinets, pots drawers, soft close doors & hinges, beautiful quartz countertops and tile backsplash. The unfinished basement features high ceilings, large windows and rough-in for future bathroom. You don't want to miss calling this one your home. (id:56864)
Exit Realty Matrix
701 - 340 Queen Street
Ottawa, Ontario
This Trendy New Condo Boasts Modern Luxury &Convenience. Step into this 2bed, 2bath haven adorned with sleek hardwood floors & exquisite quartz countertops. Equipped with 6 appliances, the gourmet kitchen is a culinary dream. Situated as a bright corner unit, natural light floods in, illuminating breathtaking views of the majestic Gatineau hills &Ottawa river from your very own balcony. Enjoy peace of mind with the assurance of a new build complete with a full builder warranty. Indulge in the array of fantastic amenities including convience & security in main lobby, boutique gym, common rooftop terrace, party lounge, theater room, guest suites &inviting heated pool perfect for relaxation &entertainment. Conveniently located directly above the new LRT subway station, commuting is a breeze. Embrace the vibrant city life with shopping, restaurants, &nightlife hotspots-all within reach. Don't miss the opportunity to call this stylish condo home. Pictures are from model home. (id:56864)
RE/MAX Hallmark Realty Group
706 - 340 Queen Street
Ottawa, Ontario
This Trendy New Condo Boasts Modern Luxury &Convenience. Step into this large 710 sf 1bed haven adorned with sleek hardwood floors & exquisite quartz countertops. Equipped with 6 appliances, the gourmet kitchen is a culinary dream. Situated as a bright corner unit, natural light floods in, illuminating breathtaking views from your very own balcony. Enjoy peace of mind with the assurance of a new build complete with a full builder warranty. Indulge in the array of fantastic amenities including convience & security in main lobby, boutique gym, common rooftop terrace, party lounge, theater room, guest suites &inviting heated pool perfect for relaxation &entertainment. Conveniently located directly above the new LRT subway station, commuting is a breeze. Embrace the vibrant city life with shopping, restaurants, &nightlife hotspots-all within reach. Don't miss the opportunity to call this stylish condo home. Pictures are from model home. Parking available at an extra cost. (id:56864)
RE/MAX Hallmark Realty Group
1404 Caroline Court
Cornwall, Ontario
***This house is under construction*** This stunning two-storey home features an open concept layout, perfect for modern living and entertaining. The main floor boasts gleaming hardwood flooring throughout, creating a seamless flow between spaces. The kitchen includes a center island with eating bar, complete with elegant quartz countertops that complement the clean, contemporary design. Upstairs, you'll find three great size bedrooms, including a primary bedroom with a private ensuite. The ensuite features a glass shower with sleek tilework. The upper floor also includes convenient laundry facilities, offering ease and functionality for busy households. With 2.5 bathrooms in total, this home is designed for both comfort and style, combining practicality with modern elegance. Landscaping includes paved driveway, sodded front yard and seeded rear yard. Contact your realtor today for more information. (id:56864)
Exit Realty Matrix
887 Notre Dame Street
Russell, Ontario
Don't miss this RARE OPPORTUNITY to get on main street Embrun with Village Core RV1 Zoning allowing for commercial (Office, restaurant/bar, daycare, animal care, personal service establishment & many more) & residential (triplex, duplex, stacked town, apartment dwelling etc). This is the perfect property to start a business with tons of exposure to the ever growing community. The DOUBLE lot has tons of possibilities including the option to sever. 2 kitchens with all appliances. Embrun has grown rapidly in recent years with a population surge of nearly 25 per cent to 10,000 people since 2016. With this growth, many local businesses are making this bedroom community a great place to live. An easy commute to Ottawa or Montreal makes this the perfect community to settle in. Embrun is a growing community for young families with many opportunities for service based businesses. Don't miss your opportunity to own and build your future here! 24 hr irrevocable on offer. **EXTRAS** Double Lot, private fully landscaped back yard (id:56864)
Keller Williams Integrity Realty
371 Billings Avenue W
Ottawa, Ontario
371 Billings in the heart of Alta Vista , close to all amenities in particular hospitals , CHEO ,rec facilities,,public transit, quality schools ,nestled in a mature residential neighborhood of executive style homes , this 3 plus 2 bedroom bungalow has been remodeled , updated , freshly painted , new reno'd lower level with a new 3 piece bath (stand up shower).This family home shows extremely well with new flooring plus plenty of strip hardwood , plenty of natural light through the newer windows ,very efficient. Garage c/w inside entrance , patio off the back with a huge fully fenced back yard . (id:56864)
RE/MAX Hallmark Realty Group
B - 64 Racine Street
Casselman, Ontario
This newly built (2020) commercial building is located just off the 417 in Casselman. This 1,518 square feet can be fully customized. Assistance with leasehold improvements can be negotiated making it even easier to tailor the space to your needs. Other tenants include a children activity park and activity centre as well as an engineering firm. High quality construction. Radiant in-floor heating and an air handler for year-round comfort. This is the last remaining unit in the building. Great for retail, office or light industrial use. Bright, expansive windows that welcome natural light. 12-foot ceilings for a spacious and modern feel. Ample parking and outdoor space for your team and customers. Prominent 417-facing signage options to capture thousands of daily commuters. Major employers in the area, such as the Ford Distribution Centre and Amazon, contribute to a growing local customer base. Landlord could look at adding a large garage overhead door allowing for at grade entrance into the unit for the right tenant. With no additional CAM fees, the landlord covers property taxes, water/sewer, snow clearing, landscaping, and building insurance. Tenants are responsible for utilities such as hydro, internet, phone, heat, and security. Call your Realtor today! (id:56864)
Exit Realty Matrix
B - 64 Racine Street
Casselman, Ontario
This newly built (2020) commercial building is located just off the 417 in Casselman. This 1,518 square feet can be fully customized. Assistance with leasehold improvements can be negotiated making it even easier to tailor the space to your needs. Other tenants include a children activity park and activity centre as well as an engineering firm. High quality construction. Radiant in-floor heating and an air handler for year-round comfort. This is the last remaining unit in the building. Great for retail, office or light industrial use. Bright, expansive windows that welcome natural light. 12-foot ceilings for a spacious and modern feel. Ample parking and outdoor space for your team and customers. Prominent 417-facing signage options to capture thousands of daily commuters. Major employers in the area, such as the Ford Distribution Centre and Amazon, contribute to a growing local customer base. Landlord could look at adding a large garage overhead door allowing for at grade entrance into the unit for the right tenant. With no additional CAM fees, the landlord covers property taxes, water/sewer, snow clearing, landscaping, and building insurance. Tenants are responsible for utilities such as hydro, internet, phone, heat, and security. Call your Realtor today! (id:56864)
Exit Realty Matrix
B - 64 Racine Street
Casselman, Ontario
This newly built (2020) commercial building is located just off the 417 in Casselman. This 1,518 square feet can be fully customized. Assistance with leasehold improvements can be negotiated making it even easier to tailor the space to your needs. Other tenants include a children activity park and activity centre as well as an engineering firm. High quality construction. Radiant in-floor heating and an air handler for year-round comfort. This is the last remaining unit in the building. Great for retail, office or light industrial use. Bright, expansive windows that welcome natural light. 12-foot ceilings for a spacious and modern feel. Ample parking and outdoor space for your team and customers. Prominent 417-facing signage options to capture thousands of daily commuters. Major employers in the area, such as the Ford Distribution Centre and Amazon, contribute to a growing local customer base. Landlord could look at adding a large garage overhead door allowing for at grade entrance into the unit for the right tenant. With no additional CAM fees, the landlord covers property taxes, water/sewer, snow clearing, landscaping, and building insurance. Tenants are responsible for utilities such as hydro, internet, phone, heat, and security. Call your Realtor today! (id:56864)
Exit Realty Matrix
501 - 2916 Highway 7
Vaughan, Ontario
1 Bed,1.5 Bath, 1 Parking & 1 Locker! Open Floor Plan With Floor To Ceiling Windows (Very Bright). Amazing Layout With Space For Full Size Living, Dining & Ofce Space! 10 Foot Ceilings, Modern Kitchen With Built-In Panelled Appliances. Excellent Amenities Include Luxury 2nd Floor Lounge, Large Gym With Extensive Equipment, Yoga Studio, Indoor Pool, Guest Suites, 24Hr. Concierge. Plenty Of Visitor Parking! Great Location & CommunityNote: The listing broker is the owner of the property. Some pictures were taken prior to the tenant moving in (id:56864)
Royal LePage Team Realty
613 - 286 Main Street
Toronto, Ontario
Discover the perfect blend of modern design and functional living in this stunning carpet-free, 1-bedroom suite at Linx Condos. Nestled on the 6th floor with south exposure, this light-filled unit offers a bright and airy ambiance, complemented by laminate flooring throughout. The open-concept layout maximizes space, creating a seamless flow between the principal rooms. The ultra-sleek kitchen is a chefs dream, featuring quartz countertops, a ceramic backsplash, integrated appliances, and a spacious eat-in island perfect for casual dining or entertaining. The living area is bathed in natural light, thanks to expansive south-facing windows, creating a warm and inviting atmosphere. Step out onto the balcony to enjoy serene views and a breath of fresh air. The primary bedroom is a tranquil retreat, designed with practicality in mind, offering ample closet space and a peaceful ambiance. The spa-like 4-piece bathroom features a soaker tub, perfect for unwinding after a long day. Additional highlights include a double closet in the foyer, ensuite laundry, and very reasonable maintenance fees. Building amenities elevate your lifestyle, offering a 24-hour concierge, a fully equipped gym, a massive outdoor terrace with BBQ areas, party rooms, a media lounge, a children's playroom, bike storage, and more. Located steps from the Bloor-Danforth subway line, Danforth GO Station, this condo provides unparalleled access to transit. You're also moments away from parks, green spaces, Sobeys, Shoppers Drug Mart, restaurants, and the vibrant community. (id:56864)
Home Run Realty Inc.
509 Barrage Street
Casselman, Ontario
Functionality, quality and style - build your dream bungalow on a quiet cul-de-sac in Casselman. Superb craftmanship with contemporary lines where not a detail has been missed. This Hibiscus model by Solico Homes has it all - Open concept, well appointed living space in this home with hardwood flooring is sure to impress. Gourmet kitchen features stone countertops, plenty of cupboard space and large island - perfect for entertaining! Beautiful, large windows allow the natural light to pour into the space. Large lot located close to schools, parks, shopping and much more! Choose your finishings and make this home yours! This home has not been built. Photos are of a similar unit to showcase builder finishes. Make this home truly your own - choose the Hibiscus model as featured here or select another model to suit your needs. (id:56864)
Exp Realty
603 - 179 George Street
Ottawa, Ontario
**Available May 31st**Spacious and sunlit 1-bedroom + den fully furnished unit in the trendy Byward Market! This well-maintained corner unit boasts floor-to-ceiling windows and a large balcony. All utilities are included! The open-concept kitchen and living room offer a flexible layout, perfect for entertaining. The bedroom features large windows that let in plenty of natural light. The cheater ensuite main bath includes a large glass walk-in shower. The den is an ideal space for a home office or study nook. In-suite laundry adds convenience. The building offers great amenities, including a BBQ terrace, gym, and party room with a pool table. Just a short walk to The Byward Market, yet tucked away in a quiet spot. Simply move in your personal belongings and enjoy! (id:56864)
Exp Realty
5 - 300 Terry Fox Drive
Ottawa, Ontario
A three level professional office condominium in North Kanata. Each floor is a self contained rentable unit with a bathroom and kitchenette. Think of the building as a triplex. All floors are have a completed interior fit-up. It's a bright end unit with windows at the front, back and side of the property. The second floor and lower level are vacant allowing a buyer to use the space, or rent for income. The ground floor is currently leased to a medical aesthetics company. Central heating and cooling for the entire condo on a single hydro meter and gas meter. Tenant pays for their proportionate share of building operating costs, utilities and alarm system. Wired for FOB access and fibre. Includes 10 undesignated parking spaces in the complex. Condo fees are $824.96 per month which includes water, building insurance, snow removal, landscaping, general repairs and maintenance of the exterior, management, reserve fund. High quality finishes and a fantastic location in the heart of Ottawa's high tech centre and next to the Marshes Golf course. Plenty of amenities in the immediate area from restaurants, coffee shops, fitness facilities and more. (id:56864)
Keller Williams Integrity Realty
307 Dalhousie Street
Ottawa, Ontario
Gross Income $229,346.00 (Residential $128,001.00 + Commercial $101,345.00) less Expenses $33,613.00 = NOI $195.733.00. 72hour notice for all showings, between 9:00am and 5:00pm Monday to Friday (id:56864)
Waybridge Realty Inc.
192 King Street W
Prescott, Ontario
This versatile 7-UNIT residential/commercial property is located in the well-established Masonic Block. It features 6 residential units (4 one-bedroom, 2 two-bedroom) and 1,800 sqft of commercial space with charming original tin ceilings, along with fresh updates including new flooring and paint (Spring 2021). The building underwent significant renovations within the last decade, including new floors, fresh paint, new windows, and updated appliances (fridges and stoves). Additionally, a new furnace was installed in the commercial unit in 2024, and a new boiler system was added to the residential space in 2024. The pressure tank was replaced in 2019, and the rear addition received new siding and roofing in 2018. All units are separately metered for utilities, and tenants have the option to lease parking in a nearby lot. Financial records available upon request (id:56864)
RE/MAX Hallmark Realty Group
1513 - 224 Lyon Street N
Ottawa, Ontario
Welcome to this FURNISHED modern apartment in the iconic Gotham Building, perfectly situated in Centretown. This open-concept unit features 9-foot ceilings, exposed concrete walls, and floor-to-ceiling windows offering downtown views. The kitchen includes stainless steel appliances, a gas stove, quartz countertops, and a tile backsplash. The versatile den fits a queen-size bed, and there is in-unit laundry for added convenience. Enjoy your private balcony with a natural gas BBQ hookup. Steps from Lyon LRT Station, Parliament, restaurants, and shops, the location offers unbeatable walkability. The building features a daytime concierge, a party room with a BBQ terrace, visitor parking, and bike storage. Don't miss this prime opportunity! Reach out to schedule a showing - all applications must include a recent full credit report, recent pay stubs, employment confirmation, photo ID, and references. (id:56864)
Exp Realty
307 Dalhousie Street
Ottawa, Ontario
Gross Income $229,346.00 (Residential $128,001.00 + Commercial $101,345.00) less Expenses $33,613.00 = NOI $195.733.00. Listing agent and Seller to be present during showings 72hour notice for all showings, between 9:00am and 5:00pm (id:56864)
Waybridge Realty Inc.
1204 - 428 Sparks Street
Ottawa, Ontario
Welcome to Cathedral Hill. Beautiful sunset views from the 12th floor await you! This fully furnished 1 bed + den has the most spectacular views of the Ottawa River & Gatineau Hills. Situated in a prestigious location, this '15 built development is a 10-min walk to Parliament Hill, and within easy reach of the Rideau Centre & the NAC. Close to running/biking trails, bridges to Quebec, transit & light rail, and LeBreton Flats. This unit offers open concept living space w/ 9' ceilings, ensuite laundry, kitchen w/ breakfast bar & accordion style doors that open onto the balcony. Underground parking. Condo amenities incl.12hr concierge service at main entrance, guest suites, party room, exercise centre, yoga studio, and sauna. 24hr irrev. on offers. Rental appl., 1st & last month's rent, references, employment letter & credit check req'd. Min. 6-month lease. No smoking. Tenant pays hydro, cable, phone, internet & insurance. 24hr irrev on offers. (id:56864)
Royal LePage Performance Realty
Lot 15 Hwy 7 Road
Mississippi Mills, Ontario
Developers, Investors take note! Beautiful 12.5 acres lot on HWY 7 between Carleton Place and Perth, on the intersection of 3 roads! Walking distance to school! Over 1500 Ft of frontage along the HWY. The Owner can change to commercial use and can have access to Highway or Concession Rd on the back. A must see! Call today! (id:56864)
Power Marketing Real Estate Inc.
301 - 7 Maple Avenue
Smith Falls, Ontario
Welcome to this stunning 2 bedroom apartment in the heart of Smiths Falls! This gorgeous unit features modern finishes & a functional floorplan. Large windows can be found throughout keeping the space airy and bright. Laminate flooring & modern finishes make this the ideal unit for those wanting a functional yet elegant living space. The location simply can't be beat with easy access to restaurants, shops & amenities. Indoor & outdoor parking options are also available. Ask me about our current signing bonuses!, Deposit: 4000, Flooring: Laminate (id:56864)
Century 21 Synergy Realty Inc.
72 Daniel Street
Smith Falls, Ontario
A chance to be part of the history of the growing town of Smiths Falls. 'The Tavern' has been a prominent landmark in the Smiths Falls community for many years; now ready for a new venture! With loads of space, the opportunities for a new business are endless! Perhaps a new axe throwing location, golf simulation business, escape room, or a restaurant. Bring your ideas as this building is just waiting for you to make it your own! The property can also be split into three separate units should your business require less space. A full bar is still in place, as well as some kitchen equipment and restaurant furniture. The details and space this building offers will truly amaze you. With impressive curb appeal, plenty of parking, and an in incredible space inside just waiting for the next thriving business! Do not sleep on the opportunity to become a part of the growing business sector in Smiths Falls. 24 Hr Irrevocable on all Offers. (id:56864)
RE/MAX Affiliates Realty Ltd.
1477 Watsons Corners Road
Lanark Highlands, Ontario
This 30-acre haven boasts mature red pine trees, creating a majestic canopy over the landscape. Diverse foliage includes maples, birch, and a variety of evergreens, adding vibrancy to the surroundings. The rolling hills lend character to the terrain, providing picturesque views and potential building sites. The property's whimsical feel invites exploration, with meandering pathways leading through the enchanting landscape. Bordered by natural ponds, the land seamlessly integrates with the water's edge, attracting local wildlife. This property is an ideal canvas for a custom home, offering a rare opportunity to own a piece of nature's masterpiece. Embrace the charm of the red pine forest, the variety of trees, and the gentle hills – a 30- acre retreat, a sanctuary of tranquility and natural beauty. (id:56864)
Royal LePage Team Realty
585 Perth Street
Pembroke, Ontario
Welcome to 585 Perth Street, an exceptional opportunity for savvy investors or homebuyers seeking additional income. This fourplex consists of 2 brand-new units (2024 addition, rent increases not be bound by LTB rules!) and 2 renovated units (2019), and is rented all at market value. Featuring 4 spacious 2-bedroom units, modern finishes, and abundant natural light, this property promises a steady income with an incredible 7% CAP rate! Conveniently located near Algonquin College and other amenities, it's an ideal addition to any investment portfolio. Don't miss out on this excellent turn-key investment opportunity! (id:56864)
Exp Realty
Blk 23 Unit 3 Lewis Street
Carleton Place, Ontario
Flooring: Tile, Flooring: Hardwood, Flooring: Carpet W/W & Mixed, Situated on a 121 foot deep lot in "convenience community" of Coleman Central. The Ashton model by Patten Homes hits on another level; offering 3 bedrooms and 3 bathrooms with a level of finish that will not disappoint. The main floor open concept layout is ideal for both day-to-day family living and entertaining on those special occasions; with the kitchen offering a walk-in pantry and large island with breakfast bar, facing onto the dining area. Relax in the main living area with a cozy gas fireplace and vaulted ceiling. From the living room, access the rear yard with 6' x 4' wood deck. Upper level showcases a spacious primary suite with elegant 4pc ensuite and walk-in closet. 2nd and 3rd bedrooms generously sized with large windows, steps from the full bathroom and convenient 2nd floor laundry. Finished lower level with walk-out offers opportunity to expand the living space with family room, games room, home office or gym! (id:56864)
Exp Realty
Blk 23 Unit 2 Lewis Street
Carleton Place, Ontario
Flooring: Tile, Sitting on a 121 foot deep lot in Patten Homes' "convenience community" Coleman Central - The Carleton model hits on another level; offering 3 bedrooms and 3 bathrooms with a level of finish that will not disappoint. The main floor open concept layout is ideal for both day-to-day family living and entertaining on those special occasions; with the kitchen offering a walk-in pantry and large island with breakfast bar, facing onto the dining area. From the kitchen, access the rear yard with 6' x 4' wood deck. Relax in the main living area with a cozy gas fireplace and large windows. Upper level showcases a spacious primary suite with elegant 4pc ensuite and walk-in closet. 2nd and 3rd bedrooms generously sized with large windows, steps from the full bathroom and convenient 2nd floor laundry. Finished lower level with walk-out offers opportunity to expand the living space with family room, games room, home office or gym!, Flooring: Hardwood, Flooring: Carpet W/W & Mixed (id:56864)
Exp Realty
Blk 23 Unit 1 Lewis Street
Carleton Place, Ontario
Flooring: Tile, Experience the luxury of owning a brand-new home! The Beckwith END UNIT by Patten Homes sits on a 121 foot deep lot and elevates modern living with its stunning design, featuring 3 beds, 3 baths, and finished to an exceptional standard. The main floor open-concept layout is perfect for everyday life and entertaining. Spacious kitchen with large island & breakfast bar flows effortlessly into the main living area. Step outside to the 6' x 4' wood deck in the rear yard, ideal for outdoor gatherings. Upstairs find a luxurious primary suite featuring a sophisticated 4-piece ensuite and walk-in closet. The large family room with cozy gas fireplace provides a welcoming space for relaxation, while the well-sized second & third bedrooms are conveniently located near a full bathroom & laundry. Finished lower level with walk-out presents opportunity for additional living space - family room, games room, home office, or gym. *Photos are of model home at 700 Ploughman in Shea Village, Stittsville* (id:56864)
Exp Realty
40 Bennett Street
Carleton Place, Ontario
Ideally located in the bustling commercial area of Carleton Place, 40 Bennett boasts outstanding visibility and direct exposure to Highway 7, ensuring high traffic and accessibility. This flexible property is perfectly suited to a variety of business types, including light industrial, office, and institutional uses, providing an adaptable environment for diverse commercial needs.\r\nWith its prime location and versatile space offerings, 40 Bennett presents an excellent opportunity for businesses seeking a strategic presence in Carleton Place. (id:56864)
U Realty Group Inc.
40 Bennett Street
Carleton Place, Ontario
Ideally located in the bustling commercial area of Carleton Place, 40 Bennett boasts outstanding visibility and direct exposure to Highway 7, ensuring high traffic and accessibility. This flexible property is perfectly suited to a variety of business types, including light industrial, office, and institutional uses, providing an adaptable environment for diverse commercial needs.\r\nWith its prime location and versatile space offerings, 40 Bennett presents an excellent opportunity for businesses seeking a strategic presence in Carleton Place. (id:56864)
U Realty Group Inc.
485 Drummond Concession 1 Road
Drummond/north Elmsley, Ontario
Discover a piece of Canadian history like no other at the former Canadian Forces Station (CFS) Richardson Detachment. This 550-acre rural property, nestled 10 kilometres east of Perth, off Drummond Township Concession-1, holds a unique piece of Cold War history. The site and bunkers were officially decommissioned in 1994 and now the property awaits your vision. The property is zoned Rural. The Buyer is responsible for all due diligence regarding the potential for severance or development. The Land Survey and decommission report are available upon request! (id:56864)
RE/MAX Affiliates Boardwalk
B22/103 Graham Road
Beckwith, Ontario
What is country living? Here’s some of the most popular definitions. Country living is typically casual and cozy. It can be rural areas, or a style of home and out buildings. it can be self-sufficiency, gardening of all types (and maybe some chickens:) it can mean having room for your whole family, big, or small. It’s safe to say that there’s nothing mentioned here that you can’t achieve right on graham road, your starting off with a clean slate. Experience privacy and freedom while still being located within a short drive to nearby towns and amenities. This is your opportunity to own a slice of natural beauty. You’re under 25 minutes to any shopping you require and 11 minutes to a famous pub. The lot is so new that legal address and taxes haven’t been set yet. Please do not walk on the property on your own. Buyer to do their own diligence with their planning process, please note the buildable area on the lots, picture and survey in photos. HST in addition to sale price. (id:56864)
Greater Ottawa Realty Inc.
Lot 7 10th Concession B Road
Lanark Highlands, Ontario
The possibilities are endless with this unique offering of 207 acres situated just off Upper Perth Road while being 15 minutes to Carleton Place, where you'll find all the necessary amenities. Beautiful timberlands of maple, oak, spruce, poplar, pines, apple, cedar, and many more species comprise this gorgeous lot with some open areas. Explore the opportunities of building, severance, farming, and subdivision potential while surrounded by nature and wildlife in this picturesque and tranquil setting. The area of Lanark and Lanark Village has much to offer in terms of recreation and town amenities. You are also a short drive to the quaint regions of Perth and Almonte, 30 minutes to Calabogie or Kanata, and under an hour to downtown Ottawa. The property lends easy access because it is located on a well-maintained road with a mixture of lovely homes and farms in the vicinity of Lanark County Community Forest. Close to many lakes, trails, and the Lanark Timber Run Golf Course. (id:56864)
Royal LePage Team Realty
32 Gore Street
Perth, Ontario
This is an exceptional opportunity to set up your retail business or office in the heart of historical Perth. Currently occupied by Mariposa Design. Also incudes use of the full basement. Rent is semi-gross least at $2,700/mo plus HST, tenant pays hydro and any related business expenses. Please do not talk to store staff, all questions are to be directed to listing agent. **EXTRAS** All offers are to include a Completed Schedule B, see attached document (id:56864)
RE/MAX Hallmark Sam Moussa Realty
120 O'donovan Drive
Carleton Place, Ontario
Welcome to your dream home! This beautifully designed 4-bedroom, 3-bathroom semi-detached "Rideau" model by Patten Homes features a spacious living and dining room, perfect for entertaining, complete with a cozy central gas fireplace that adds warmth and ambiance. The modern kitchen boasts a large island with a breakfast bar, ideal for casual dining and gatherings. Step outside to enjoy the covered porch and expansive wood deck, perfect for outdoor living and entertaining. Retreat to the luxurious master ensuite, designed for relaxation with premium finishes and ample space. Additionally, a convenient mud room off the garage offers practicality and organization, making daily routines a breeze. This home seamlessly combines comfort, style, and functionality, making it a must-see! The untouched lower level presents opportunity for additional living space - family room, games room, home office, or gym. Customize your new home with a range of high-quality finishes and upgrades. (id:56864)
Exp Realty
110 - 120 Prestige Circle
Ottawa, Ontario
Nestled near the Ottawa River in the prestigious community of Petries Landing, this elegant condo offers a sophisticated, maintenance-free lifestyle. Step into the luxurious lobby, where elevators await to take you to this sun-filled 1-bedroom + den retreat.Designed with an airy open-concept layout, this home features gleaming hardwood and ceramic flooring throughout. The stylish kitchen boasts granite countertops, stainless steel appliances, and ample cabinetry. The living and dining area is bathed in natural light, with sliding doors leading to a beautifully landscaped private patioperfect for relaxing or entertaining.The spacious primary bedroom offers a walk-in closet, while the versatile den serves as an ideal home office or guest space. A spa-like 4-piece bathroom impresses with a soaker tub and separate glass-enclosed shower. Additional conveniences include a dedicated parking space and storage locker.Enjoy an unbeatable location just steps from scenic trails, green spaces, and Petrie Islands waterfront. With all amenities nearby and the future LRT within close reach, downtown Ottawa is just a short 15-minute commute away. (id:56864)
Lotful Realty
641 Sladen Avenue
Ottawa, Ontario
An exceptional opportunity to purchase a fully equipped, move-in ready facility spanning 33,981 sqft across three levels, located at 641-640 Sladen Avenue, Ottawa. Designed to accommodate various educational and training purposes, this versatile space includes modern classrooms, daycare facilities, specialty rooms, a full-size gymnasium, a music room, a cafeteria, and additional multi-purpose areas. Whether you're establishing or expanding a school, daycare center, training institute, corporate learning center, or community facility, this property is fully set up for seamless operations. Recently renovated and updated, it requires no major upgrades, just move in and start operating. Situated in a high-demand area with excellent accessibility and visibility, this is a rare opportunity for any organization looking for a well-equipped, ready-to-use space. (id:56864)
Coldwell Banker Sarazen Realty
241 Madhu Crescent
Ottawa, Ontario
Rare & stunning custom-built residence in one of the citys most sought-after neighborhoods. Offering over 3,600 sqft. of living space, this 5bed, 5bath home is the perfect blend of elegance, space, and modern comfort. A grand foyer welcomes you with a bright home office/den and a convenient powder room nearby. The open-concept main floor features a gourmet kitchen with quartz countertops, stainless steel appliances, an island with breakfast bar, and a casual eat-in area, all seamlessly flowing into the family room with a stunning stone gas fireplace. This level also includes a formal dining room, living room, and a functional mudroom with secondary basement entrancea thoughtfully designed space for busy family life. Upstairs, the luxurious primary suite boasts a spacious bedroom with a charming window seat, a walk-in closet, and a spa-like 5-piece ensuite with a glass shower, soaker tub, and private toilet area. The second and third bedrooms share a jack-and-jill 5pc ensuite with double sinks and the 4th bedroom also has its own ensuite. Each of these bedrooms are oversized and have their own walk-in closets. A dedicated laundry room completes this level for added ease. The finished basement extends the living space with a large recreation room, exercise area, a fifth bedroom with a walk-in closet, and a 3-piece bathroom. A spacious unfinished area provides excellent storage solutions. Step outside to your professionally landscaped backyard, designed for both relaxation and entertaining. The sparkling saltwater Gunite pool (2012) is the centerpiece, surrounded by a stone pool deck, private terrace, interlock walkways, and a separate BBQ area. Privacy hedging and a pool shed complete this dream outdoor retreat.This home is minutes from NCC parkland, Mooneys Bay, Carleton University, shopping, and restaurants. This is a one-of-a-kind opportunity to own a prestigious home in an unbeatable location. (id:56864)
Coldwell Banker Rhodes & Company
1 - 105 Bluestone Private
Ottawa, Ontario
WELCOME TO UNIT 1 AT 105 BLUESTONE PRIVATE!** This rarely offered Minto Brio II model corner unit is the definition of turn-key living. Featuring 2 bedrooms, a den, and 1.5 baths, this sun-filled home offers an open-concept layout with top-quality upgrades in a prime location. Surrounded by schools, parks, shops, and restaurantsincluding Metro, Sobeys, Tim Hortons, and banksplus public transit just steps away, convenience is at your doorstep. The stylish open kitchen boasts stainless steel appliances, ample counter space, and a bar seating island. The bright living area is enhanced by premium engineered hardwood floors, while the kitchen, foyer, and bathrooms feature elegant tile finishes. Step outside to your private covered stone patio oasisa perfect retreat for pet owners and garden enthusiasts. Additional highlights include in-unit laundry with storage and parking spot #81 conveniently located right in front. With low condo fees of just $267/month and minimal stairs, this unit is perfect for those seeking easy access and mobility. Don't miss this rare opportunity! (id:56864)
RE/MAX Hallmark Realty Group
255 County Road 40
Athens, Ontario
If you are looking to get into Beef cattle look no further, This property is set up perfectly with its loading and handling corrals and barns, all with power and water. several fenced pastures and room to add more. The property also has a lovingly cared for 4 bedroom 1 bathroom farm house with 2 decks , newer septic , drilled well and newer water pump. The property is perfect for someone looking to enjoy country life and have a few horses as well. Call today for your personal viewing. Opportunities like these don't come along every day (id:56864)
RE/MAX Affiliates Realty Ltd.
4 Eccles Street
Ottawa, Ontario
This is a fantastic opportunity to own a turn key 8-unit investment property, with phenomenal cash flow! Perfectly situated only steps from Lebreton Flats, Little Italy and Chinatown, in a community filled with a diversity of restaurants, cozy cafes and all the amenities of living downtown. Public transit is within a block with quick access to the LRT station which runs through Lebreton Flats. Gross income of $138k+ with an NOI of $100k+. This is an outstanding investment opportunity at a 6.3% cap rate. This building is well maintained and in great condition with recently renovated units and a solid tenant base comprised primarily of young professionals. This building is extremely easy to manage and boasts a cooperative relationship between the owner and the tenants. All units are located above-grade and comprised of 3 spacious and bright two-bedroom units, two one-bedroom units and three bachelor suites. The impressive top floor two-bedroom unit was recently fully renovated with a new kitchen, new bathroom, full interior painting, new laminate flooring and fixtures throughout. A profitable coin operated laundry is in the basement with ample storage space for tenants. The property sits on a 71 x 46 lot with R4UB zoning and the spacious side lot (which currently holds 7 parking spaces) offers the potential for future development opportunity to add additional units. (id:56864)
Capital Commercial Investment Corp.
641 Sladen Avenue
Ottawa, Ontario
An exceptional opportunity to lease or purchase a fully equipped, move-in ready facility spanning 33,981 sqft across three levels, located at 641-640 Sladen Avenue, Ottawa. Designed to accommodate various educational and training purposes, this versatile space includes modern classrooms, daycare facilities, specialty rooms, a full-size gymnasium, a music room, a cafeteria, and additional multi-purpose areas. Whether you're establishing or expanding a school, daycare center, training institute, corporate learning center, or community facility, this property is fully set up for seamless operations. Recently renovated and updated, it requires no major upgrades, just move in and start operating. Situated in a high-demand area with excellent accessibility and visibility, this is a rare opportunity for any organization looking for a well-equipped, ready-to-use space. (id:56864)
Coldwell Banker Sarazen Realty
0 Russell Road
Clarence-Rockland, Ontario
Presenting a prime 132' x 254' lot in the heart of Cheney - a growing community with fantastic potential! Zoned 'CG' - General Commercial (per 'Prescott Russell À La Carte' zoning), this versatile zoning allows for a wide range of permitted uses. Its central location in this growing town presents a rare opportunity for investors, developers, and business owners to capitalize on Cheney's expansion. Don't miss out on securing this dynamic piece of real estate today! (id:56864)
Royal LePage Performance Realty



