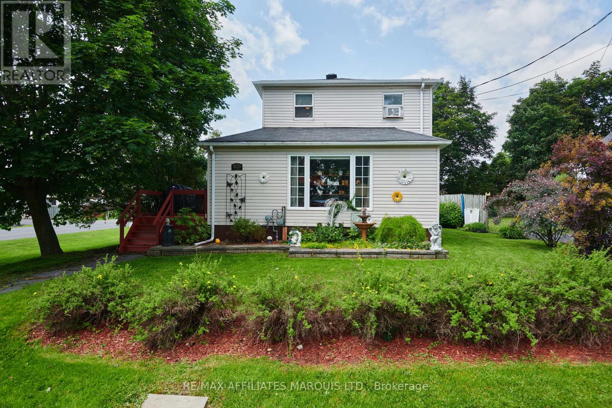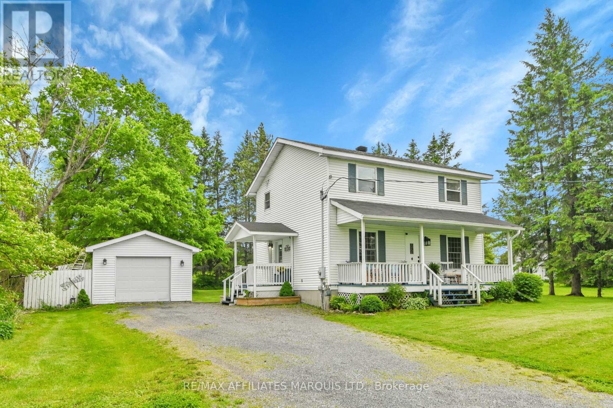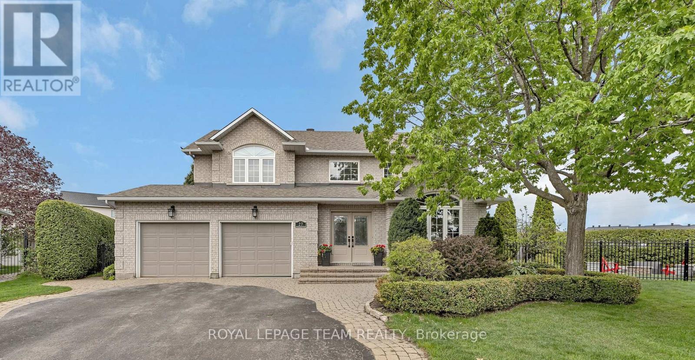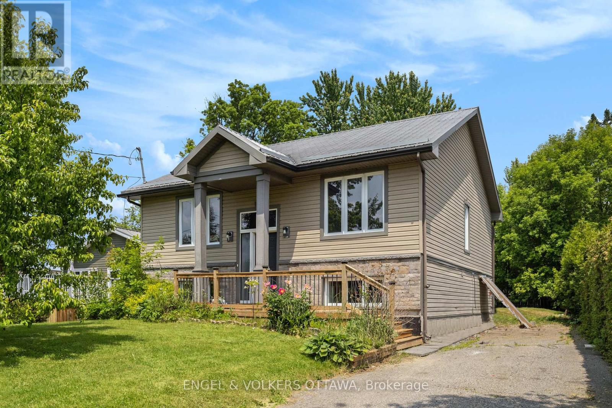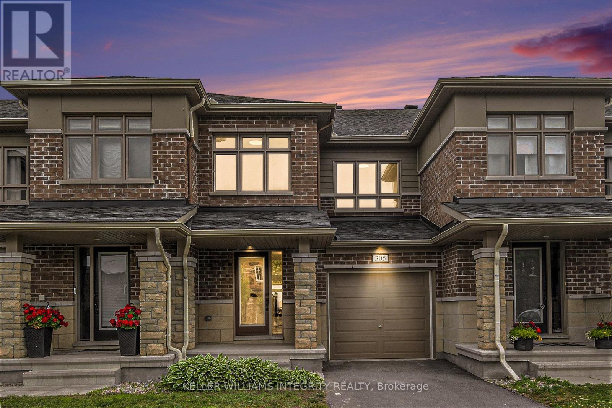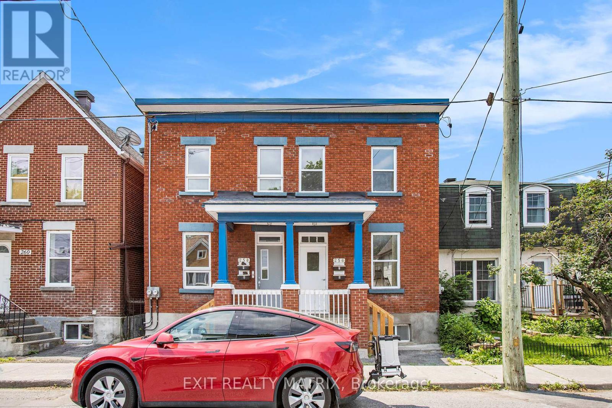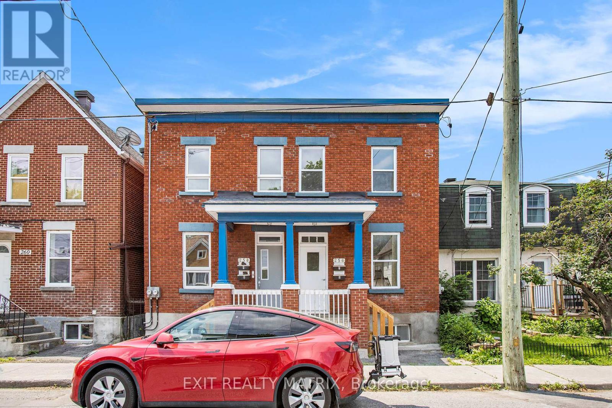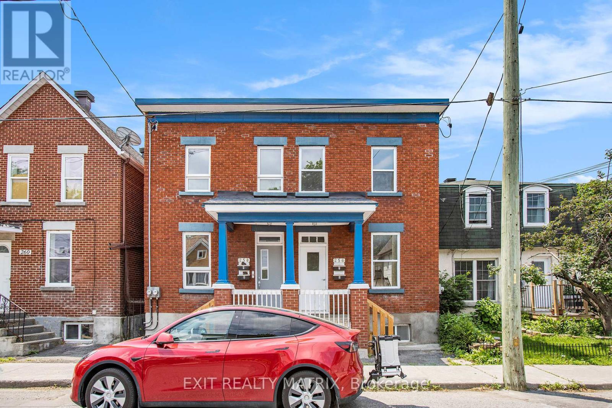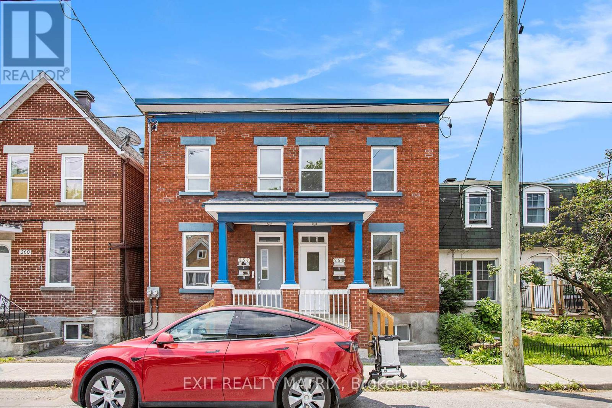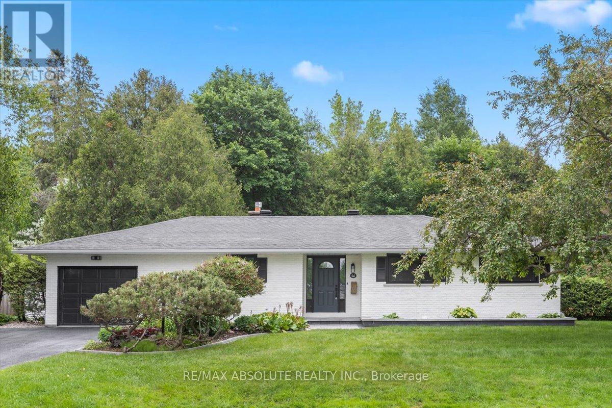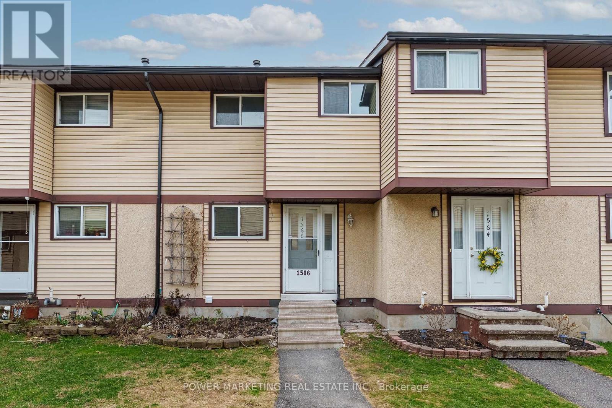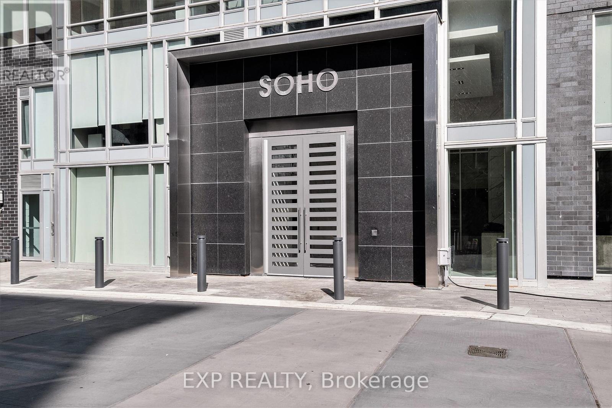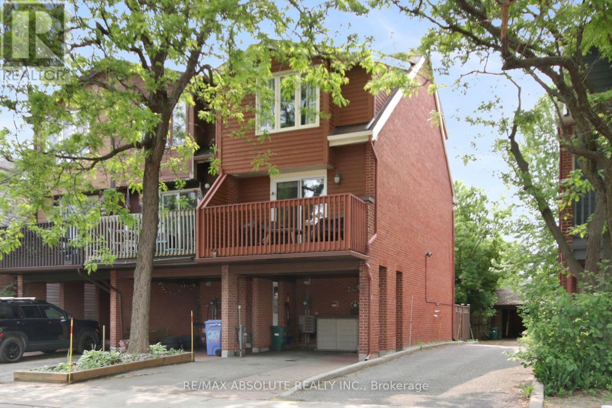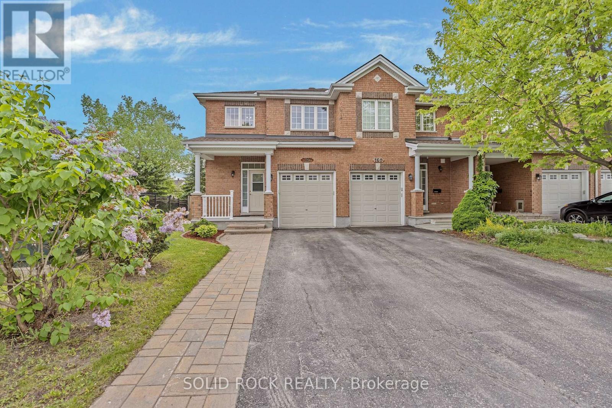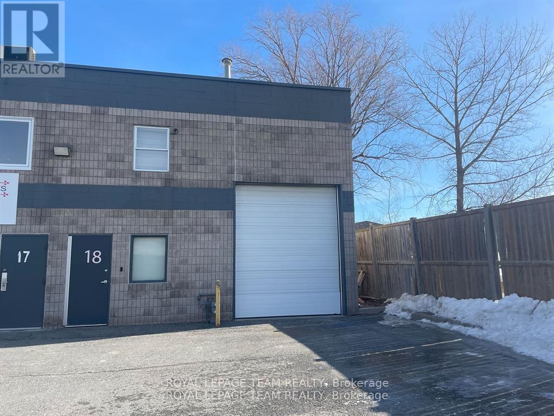65b Pinhey Street
Ottawa, Ontario
Award-Winning Home. This exceptionally large, over 2550 sqft (approx.) semi-detached home offers luxury and modern living in Wellington Village. This custom home bathed in natural light from south-facing, floor to ceiling windows has a flexible layout which includes 4 bedrooms and 4 bathrooms. Three bedrooms on the top floor and a convenient main-level bedroom and full bath perfect for an in-law suite. Luxury finishes feature 9' ceilings, hardwood floors throughout with ceramic tile in entry, laundry, and baths. The gourmet kitchen boasts a walk-in pantry, top-of-the-line stainless steel appliances, quartz countertops, and an eat-in peninsula with a waterfall edge. The primary bedroom offers a fabulous ensuite with a double glass shower and double sinks. A fully finished basement includes a rec room and workshop. Enjoy a private, full-fenced rear garden and convenient carport parking with a large storage cabinet. Walk to everything Wellington Village has to offer! (id:56864)
RE/MAX Hallmark Realty Group
Lot County Road 28 Road N
South Dundas, Ontario
Building Lot For Sale! Don't miss this great opportunity to own a vacant lot with a newly installed driveway and culvert, a solid head start for your future plans. Whether you're looking to build your dream home, a weekend retreat, or invest in land, this property offers potential and flexibility. Buyer to verify zoning and permitted uses with the municipality. Quiet setting, natural surroundings, and room to grow, bring your vision to life here! Pls allow 24 hrs irrevocable on all offers. (id:56864)
RE/MAX Affiliates Marquis Ltd.
3020 Pitt Street
Cornwall, Ontario
Located in the desirable Eamers Corners area, this two-storey home offers a great layout and flexible living space for a growing family. The main floor features a bright and welcoming flow with hard wood floors throughout, while upstairs you'll find a spacious primary bedroom with a generous sized den, Large enough to be used as a nursery or private office. The basement rec room is currently being used as a third bedroom, adding even more functionality to the home. Outside, you'll find a good-sized workshop with power-perfect for extra storage or hobbies. Garden shed as well. Enjoy outdoor living space on the private upper or/and lower deck-both perfect for relaxing or entertaining! All of this just minutes from city amenities in a quiet, family-friendly neighbourhood! (id:56864)
RE/MAX Affiliates Marquis Ltd.
17204 County Rd 18 Road
South Stormont, Ontario
Enjoy the best of both worlds with this beautiful two-storey country property offering peace, space, and privacy just minutes from city amenities. This well-maintained home features 3 spacious bedrooms, a detached garage, and plenty of room to grow. Whether you're looking for a quiet retreat or a place to raise a family, this property combines rural charm with unbeatable convenience. Don't miss your chance to own a slice of country living close to it all! Pls allow 24hr irrevocable, as per 244. (id:56864)
RE/MAX Affiliates Marquis Ltd.
904 - 900 Dynes Road
Ottawa, Ontario
Attention first-time buyers, downsizers, and investors! This spacious 3-bedroom, 2-bathroom condo on the 9th floor offers approximately 1,100 sq ft of comfortable living space in one of Ottawas most convenient and connected locations. The unit features a bright and open living/dining area, updated flooring, new windows, and in-unit storage. All bedrooms are generously sized, with the primary bedroom offering a walk-through closet and private 4-piece ensuite. Step out onto the impressive 40-foot balcony and enjoy stunning easterly views of downtown Ottawa and the Gatineau Hills perfect for a morning coffee or evening glass of wine. Included with the unit is an exclusive covered parking space (A0174), a premium spot with pillars on either side that provide extra room and protection from other vehicles. The building is clean, well-managed, and loaded with amenities, including a semi-Olympic size swimming pool, sauna, library, party room, and ample visitor parking. Located just minutes from Carleton University, Algonquin College, shopping, banks, restaurants, McDonalds, Tim Hortons, and more, almost everything you need is right next door! Enjoy easy access to Ottawas top recreational areas like the Experimental Farm, Hogs Back Park, Mooneys Bay, and the Rideau Canal. Whether walking, biking, or skating, getting around is half the fun! Best of all, the condo fee includes all utilities, snow removal, and building maintenance, offering truly worry-free living. Don't miss out on this fantastic opportunity to live life to the fullest in the heart of the city! (id:56864)
RE/MAX Affiliates Marquis Ltd.
697 Levac Drive
Ottawa, Ontario
**Turnkey Renovated 3-Bedroom Detached Home in Family-Friendly Neighbourhood!** Welcome to this beautifully updated and move-in ready 3-bedroom, 2-bath single-family detached home located in a charming, family-friendly neighbourhood close to top-rated schools, parks, shopping, recreation, entertainment and more. Step inside to discover a stylish and functional layout featuring fresh luxury vinyl plank flooring throughout, a completely renovated kitchen with stunning quartz countertops, new sink, and modern backsplash. Both bathrooms were fully renovated in 2022, offering a sleek, contemporary look. Enjoy the convenience of second-floor laundry hook-ups (2022) and peace of mind with recent updates including: - Windows (2009-2018) - Front door (2020) & patio door (2016) - Roof shingles (2017) - Attic insulation upgraded to R60 (2018). Relax year-round in the cozy basement family room with a natural gas fireplace, or entertain on the low-maintenance composite decking (front and back). The fully fenced backyard features a handy shed for additional storage, and the attached garage offers extra convenience.This home checks all the boxes for comfort, style, and functionality. Perfect for families or anyone looking for a stress-free lifestyle in a great community.**Don't miss this turnkey gem book your private showing today!** (id:56864)
Exit Realty Matrix
3250e River Road
Ottawa, Ontario
Welcome to 3250E River Road, a warm and welcoming 3-bedroom home tucked away in beautiful Osgoode, with stunning views of the Rideau River right out front. This beautiful lot is also the idea place to expand the home or build your dream home. Just imagine to unobstructed views from a second story here! Its the kind of place that feels like a peaceful escape, but you're still just a short drive from the city when you need it. This perfectly proportioned home has seen some great updates over the years: a new water pump in November 2024, two new Sump Pumps in June 2022, a water softener in April 2022, Leaf Guards added in 2019, a pressure tank in early 2019, and a lovely front deck built in May 2020. The house roof was upgraded in 2024, and the shed roof was upgraded in 2019. There's also a propane fireplace in the basement, adding extra warmth and comfort during the colder months. Out back, theres a private acre of land to enjoy from the deck, while the front deck gives you those peaceful river views. There's also a powered shed, and plenty of parking with space for five vehicles. Just steps away is the WA Taylor Conservation Area and boat launch, and the Hurst Marina is a 2 minute drive down the road. Local spots like Swan on the Rideau and the Friendly Fork Restaurant are close by and full of charm. Whether you're looking for a quiet place to settle down, a weekend getaway, or just more room to breathe without leaving everything behind, this home could be exactly what you're looking for. (id:56864)
Engel & Volkers Ottawa
32 Cellini Court W
Ottawa, Ontario
This immaculately kept sun filled home is waiting for your growing family, whether young children or multi-generational. Showcasing four large bedrooms this upgraded home is in the quiet family friendly neighbourhood of Hunt Club Park offering hardwood floors and tiles throughout. With a children's park 100 meters from the front door, walking distance to schools and a larger park with playground/splashpad, steps from public transport, minutes from Highway 417 and shopping at South Keys this home is perfect for a family lifestyle. This manicured landscaped property has plenty of parking and a large private backyard perfect for entertaining offers many upgrades that include: lighting (2023 & 2017), driveway (2024), skylight (2024), vinyl floor (basement 2023), new kitchen (2017), hardwood flooring (2023), A/C (2016), furnace (2015), windows (2011), roof (2008). The main level is perfect for entertaining friends and family. Put your touch on the finished based that can be a games room or in-law suite (3-piece bathroom and kitchenette) with a gas fireplace, plenty of storage and a cold storage room. This home awaits your dreams and memories. (id:56864)
Sutton Group - Ottawa Realty
991 Blair Road
Ottawa, Ontario
991 Blair Road - Prime Location with endless potential! Situated in an ideal location with easy access to shopping, the LRT, CSIS, Costco, recreational facilities, restaurants, and quick access to highway. This property offers both convenience and tranquility. The oversized lot, boasting close to 200 feet of depth, features a lush, private backyard oasis, perfect for relaxation or outdoor entertainment. This 3 bedroom bungalow provides ample space with a good size kitchen, a combined living/dining room currently used as a dining area. A cozy wood-burning fireplace adds charm, while crown molding and recessed pot lights elevate the ambiance. A small but practical addition at the back of the home serves as a home office, offering both functionality and comfort. The basement is partly finished, with plumbing and fixtures already in place for a secondary bathroom, its easy to make this space your own.The detached garage is a tradespersons dream, heated, insulated, and well-lit with abundant power to handle all your projects.The back patio, accessible from the kitchen, is the perfect spot for outdoor dining or lounging, and the property also features a sturdy 8x16 shed with in-floor heating and dual 15-amp services, providing even more possibilities for storage or work. (id:56864)
RE/MAX Hallmark Realty Group
83 Ridgefield Crescent
Ottawa, Ontario
OPEN HOUSE: Sat & Sun, June 21 & 22, 24 PM - Welcome to 83 Ridgefield Crescent Your Forever Home Awaits! This beautifully maintained 4-bedroom, 2.5-bathroom home offers everything you've been looking for...space, comfort, and an unbeatable location. Nestled on a rare 185-foot deep lot backing directly onto the NCC Greenbelt, this property provides the tranquility of a country setting with over 40 km of walking and biking trails right at your back door, all within the city! Step inside to a thoughtfully designed layout featuring an L-shaped living and dining room with a cozy gas fireplace, and a spacious Laurysen kitchen with gas stove, stainless steel appliances, abundant cupboard and counter space, and a convenient built-in desk. The heart of the home is the sun-filled main floor family room addition (fully permitted), complete with a wall of windows and patio doors that open to your backyard oasis. You'll love the kidney-shaped inground pool, landscaped gardens with perennial blooms, serene pond, and generous deck shaded by an awning, ideal for summer entertaining or peaceful mornings. Additional main floor highlights include a mudroom with inside access to the double garage, and a combined laundry area with full 3-piece bath. Upstairs, the primary bedroom offers a private 2-pc ensuite, accompanied by three additional spacious bedrooms and a full 4-piece bath. Beautiful strip oak hardwood floors run throughout both levels (some carpeted for comfort). The lower level is full of potential, ready for your finishing touches. Notable updates: Furnace (2018), A/C (2014), roof partially re-shingled (2015), and windows replaced at various intervals. Stairlifts will be removed prior to closing if requested. Situated in the heart of Bells Corners, you're just minutes from excellent schools, parks, shops, restaurants, and all local amenities. Don't miss this rare opportunity to own a spacious home on an extraordinary lot in one of Ottawa's most desirable locations! (id:56864)
Royal LePage Team Realty
27 Heritage Grove Crescent
Ottawa, Ontario
Welcome to 27 Heritage Grove, a beautifully updated Land Ark home on a large private, pie-shaped corner lot in a sought-after Stittsville neighbourhood. With 4+2 bedrooms, 4 bathrooms, and multigenerational functionality, this home combines space, style, and comfort. Double doors with custom glass open to a sun-filled foyer and hardwood flooring throughout the main and upper levels. The grand staircase features wood treads, white risers, and iron spindles (2024). The living room boasts vaulted ceilings and a feature window, while the oversized dining room includes patio doors to the side yard. The renovated kitchen (2024) features quartz counters, white cabinetry, quartz backsplash, stainless appliances (fridge/stove 2024), and an eating area with French doors to the backyard. The family room includes a gas fireplace and pot lighting. Updated powder room with quartz and designer tile. Main floor laundry with upper cabinets and access to garage and gated side yard. Upstairs offers 4 bedrooms with hardwood and two updated baths. The main bath features quartz, double sinks, and a custom tub/shower (2024). The primary suite includes vaulted ceilings, walk-in closet, and a beautiful ensuite with quartz counters and glass shower (2024).The finished lower level includes a full bath (2024), 2 bedrooms with walk-in closets, a family room with gas fireplace, and kitchenette. Private access from garage with additional entry to side yard. Backyard retreat includes saltwater pool (liner 2023, heater 2021), interlock patios, deck (2022), gazebo, firepit, and pool house with change room and bar. Roof, windows, are original. Additional updates: furnace (2019), A/C (2019) HEPA + water softener (2019), HWT (2020 assumed rental), garage reno (2024). Close to schools, parks, transit & amenities. 24 hrs irrevocable on all offers. (id:56864)
Royal LePage Team Realty
1095 Morin Road
Ottawa, Ontario
This stunning, fully updated home offers breathtaking views and access to the Ottawa River and is nestled in the prestigious Cumberland Estates. The open-concept main floor seamlessly blends the kitchen, dining, and living areas, creating a bright and inviting space. The kitchen features elegant white cabinetry, granite countertops, and a double-door pantry, perfect for any home chef. Hardwood flooring flows throughout, enhancing the abundance of natural light streaming in from large windows that showcase stunning river views. The main floor also boasts a primary bedroom with a Juliet balcony, offering a serene retreat, and direct access to a five-piece cheater ensuite, complete with a glass shower, soaker tub, and a double sink vanity. A second bedroom on the main level provides versatility as the perfect guest room, home office, or flex space. A convenient laundry room completes the main floor. On the lower level, you'll find two additional bedrooms with large, bright windows and hardwood floors, and a partially finished powder room and recreation room, just waiting for your personal touch. The community has private access to the River only 100m down Morin road making it an ideal home for outdoor enthusiasts and water sports lovers. With a lush private backyard, nature trails nearby and just a short drive from Orleans, it's truly the perfect location. Plus, the home has just been fully repainted, making it fresh and move-in ready! Don't miss this rare opportunity to own a true oasis! (id:56864)
Engel & Volkers Ottawa
305 Lipizzaner Street
Ottawa, Ontario
NO REAR NEIGHBORS , Modern 3bed 3 bath townhome backing onto Howard A Mcguire park located in the desirable family oriented neighborhood Traditions II in Stittsville south. Featuring a spacious open concept kitchen with subway tile backsplash, SS appliances, generous center island and tasteful wood plank accent wall. This stunning sun filled home invites with lovely ash maple hardwood throughout the main level. The second level features 3 bedrooms, full 4 piece bathroom & convenient 2nd level laundry. Sizeable primary bedroom with WIC, 4 piece en-suite with tiled walk in shower & soaker tub. This home has ample basement storage, a fully finished rec room & large grade level windows. The long driveway allows ample parking. Walking distance to the community ODR & neighborhood schools (West wind P.S & Guardian Angels). Minutes from Stanleys corners & Saunders farm, the perfect Stittsville townhome is here! (id:56864)
Keller Williams Integrity Realty
2 - 258 Park Street
Ottawa, Ontario
Bright & Spacious 1 Bedroom Apartment | 2nd Floor in 4-Plex | In-Suite Laundry | Walkable Community. Available Now! Heat and Water included! $50/month Parking | Prime Central Location | 2 Entrances | Very Walkable. Welcome to this bright and comfortable 1 bedroom, 1 bathroom apartment on the second floor of a quiet 4-plex. Offering two entrances and in-suite laundry, this charming unit combines privacy, convenience, and space all in a highly walkable and connected neighbourhood. Features: Spacious layout with a large, sun-filled bedroom. Open living area with bright windows and great natural light. Two separate entrances for added privacy. In-suite laundry - no more trips to the laundromat! Well-maintained, secure 4-unit building. Location Highlights: Close to downtown Ottawa Short bus ride to University of Ottawa Steps to transit, schools, recreation, shopping, and more. Located in a very walkable and friendly community Utilities & Extras: Heat and Water included! Parking available for just $50/month. Tenant pays hydro. This apartment offers everything you need for comfortable urban living in an unbeatable location. Contact us today to schedule your private tour or come to our Open House on Sunday, June 22 from 2-4pm! (id:56864)
Exit Realty Matrix
1 - 258 Park Street
Ottawa, Ontario
Freshly Renovated 1 Bed + Den with 1.5 Bathrooms | 2-Level Main Floor Apartment | Prime Location! Available Immediately! Heat & Water Included | Laundry In-Unit | Parking Available (\\$50/month)Step into this bright, beautifully renovated main floor 1 bedroom + den, 2-level apartment that offers the perfect blend of comfort and convenience. Featuring front and back entrances, this unique layout offers both space and privacy. Ideal for professionals, couples, students or anyone seeking a home close to it all. Features: Fully renovated with modern finishes, Spacious 1 bedroom + versatile den (perfect for office or guest space), 2-level layout for added privacy and functionality, large lower level family room. In-unit laundry with lots of storage space. Bright and clean kitchen and bathroom. Large windows with lots of natural light. Prime Location: Minutes to downtown Ottawa. Easy access to transit. Short bus ride to Ottawa U! Close to shopping, recreation, and schools. Utilities & Extras: Heat and water included! In-unit laundry. Parking available for only \\$50/month. Don't miss your chance to live in this well-located, stylish, and convenient space! **Book your private viewing today or come to our Open House Sunday, June 22 from 2-4pm!** (id:56864)
Exit Realty Matrix
1 - 256 Park Street
Ottawa, Ontario
Freshly Renovated 1 Bed + Den | 2-Level Main Floor Apartment | Prime Location! Available Immediately! Heat & Water Included | Laundry In-Unit | Parking Available (\\$50/month)Step into this bright, beautifully renovated main floor 1 bedroom + den, 2-level apartment that offers the perfect blend of comfort and convenience. Featuring front and back entrances, this unique layout offers both space and privacy. Ideal for professionals, couples, students or anyone seeking a home close to it all. Features: Fully renovated with modern finishes, Spacious 1 bedroom + versatile den (perfect for office or guest space), 2-level layout for added privacy and functionality. Spacious lower level family room. In-unit laundry with lots of storage space. Bright and clean kitchen and bathroom. Large windows with lots of natural light. Prime Location: Minutes to downtown Ottawa. Easy access to transit. Short bus ride to Ottawa U! Close to shopping, recreation, and schools. Utilities & Extras: Heat and water included! In-unit laundry. Parking available for only \\$50/month. Don't miss your chance to live in this well-located, stylish, and convenient space! **Book your private viewing today or come to our Open House Sunday, June 22nd from 2-4pm!** (id:56864)
Exit Realty Matrix
2 - 256 Park Street
Ottawa, Ontario
Bright & Spacious 1 Bedroom Apartment | 2nd Floor in 4-Plex | In-Suite Laundry | Walkable Community. Available Now! Heat and Water included! $50/month Parking | Prime Central Location | 2 Entrances | Very Walkable. Welcome to this bright and comfortable 1 bedroom, 1 bathroom apartment on the second floor of a quiet 4-plex. Offering two entrances and in-suite laundry, this charming unit combines privacy, convenience, and space all in a highly walkable and connected neighbourhood. Features: Spacious layout with a large, sun-filled bedroom. Open living area with bright windows and great natural light. Two separate entrances for added privacy. In-suite laundry - no more trips to the laundromat! Well-maintained, secure 4-unit building. Location Highlights: Close to downtown Ottawa Short bus ride to University of Ottawa Steps to transit, schools, recreation, shopping, and more. Located in a very walkable and friendly community Utilities & Extras: Heat and Water included! Parking available for just $50/month. Tenant pays hydro. This apartment offers everything you need for comfortable urban living in an unbeatable location. Contact us today to schedule your private tour or come to our Open House Sunday, June 22 from 2-4pm! (id:56864)
Exit Realty Matrix
36 Beverly Street
Ottawa, Ontario
OPEN HOUSE SAT 2-4PM! The VERY BEST of both worlds! A STUNNING FULLY renovated bungalow on an exceptional double lot that is 100' x 150' with NO front or rear neighbours! Backing onto a lush forest & Poole Creek; this is the ideal location within an exceptional community! With OVER 200k spent in the last year these sellers hired the best of the best who truly take pride in their workmanship & it shows! This 3-bedroom, 3 bath home offers features such as site-finished hardwood floors, smooth ceilings, updated lighting, brand-new kitchen with quartz counters, subway tile backsplash, shaker cabinetry, everything you would find in a brand-new home & SOOO much more! The spacious living room includes a new top of the line gas fireplace and flows easily into the 400 sq ft cedar sunroom for year-round enjoyment that you will LOVE! The large primary offers an updated ensuite & a double closet! 2 additional bedrooms on the main floor share an amazing gorgeous fully renovated bathroom with all the trendy finishes! The lower level offers a home theatre, wet bar, games room, laundry, renovated 4-pc bath, could be used as in-law or income suite potential with a separate entrance. Enjoy total privacy in the landscaped backyard oasis, just steps from shops, parks, and transit. Updates: Kitchen (2025), Bathrooms (2025), Flooring (2025), Closets (2025), Lighting (2025), Landscaping (2025); Shed (2024), Interlock (2024); Windows (2018); Roof (2017) with enhanced "Liquaroof" (2025) A truly rare offering! Check out the video! (id:56864)
RE/MAX Absolute Realty Inc.
1566 Feather Lane
Ottawa, Ontario
Discover your ideal home in this beautifully updated condo townhome situated in the heart of Ottawa South. Just a short distance from downtown, this centrally located treasure provides convenient access to shopping, schools, parks, and transit, making it a perfect option for both families and professionals. Step inside to find a breathtaking interior showcasing brand new laminate flooring, smooth ceilings, and plenty of pot lights that create a cozy and welcoming ambiance in the expansive living and dining areas. The dining space features a custom wall design that adds sophistication, while the open-concept eat-in kitchen includes modern stainless steel appliances and upgraded cabinets. Head to the second floor, where three spacious bedrooms await, along with two fully renovated bathrooms, including a primary bedroom with its own private 3-piece ensuite bath for extra convenience. The fully finished basement is a true standout, offering a large recreation room with brand new flooring, ideal for entertaining or relaxing with loved ones. An additional full bath in the basement ensures comfort and style are maintained throughout this remarkable home. Enjoy outdoor living in your private and fully fenced backyard, perfect for gatherings or tranquil moments. Dont miss out on the opportunity to call this stunning condo townhome your own! Schedule a viewing today! (id:56864)
Power Marketing Real Estate Inc.
507 - 111 Champagne Avenue
Ottawa, Ontario
Discover urban living at its finest in this stylish 2-bedroom, 2-bathroom condo in the sought-after SoHo Champagne, ideally situated in the vibrant heart of Little Italy. Whether you're a first-time homebuyer or a savvy investor, this contemporary unit combines comfort, convenience, and upscale amenities. Step into the bright, open-concept living space, where floor-to-ceiling windows bathe the area in natural light. The sleek, modern kitchen is outfitted with integrated appliances, elegant white quartz countertops, and a large island perfect for entertaining or casual meals. The spacious primary bedroom includes a walk-in closet and a chic 3-piece ensuite featuring a glass-door shower. A second bedroom, full bath, and in-suite laundry add to the functionality of this thoughtfully designed unit. Residents enjoy resort-style amenities, such as concierge service, a fully equipped gym, movie theatre, party lounge, BBQ terrace, outdoor pool, and hot tub. Conveniently located steps from Preston Street, Dows Lake, Carling O-Train Station, and Lansdowne Park, you'll have the best of Ottawa right at your doorstep. Built by Mastercraft Starwood in 2015 (Model: The Cedar), this condo includes heat, water, A/C, and access to all amenities in the condo fees. Please Note: Underground parking rental options are available. (id:56864)
Exp Realty
252 Bruyere Street
Ottawa, Ontario
Welcome to 252 Bruyere Street a charming and well-appointed 3-storey freehold townhome nestled in the heart of Lower Town/Sandy Hill. This bright and spacious home offers 3 bedrooms, 2 full bathrooms, a finished lower level, and parking for two vehicles, including a covered carport. Step inside to a welcoming foyer with a large coat closet and convenient access to the main floor bathroom, complete with a shower and stackable laundry. A few steps up, the living room features a cozy natural gas fireplace and opens directly onto a recently updated, private patio that includes new paving, fiberglass, and a balcony, perfect for relaxing or entertaining. The backyard also includes a shed for ample extra storage. The dining area overlooks the living space, while the adjacent kitchen has been recently renovated and boasts quartz countertops, a pantry, and access to a private balcony, ideal for morning coffee or summer evenings. Upstairs, the generous primary bedroom offers double closets with built-in organizers, complemented by two additional bedrooms and a renovated full bathroom. The finished lower level includes a versatile den with ceramic tile flooring and access to the utility closets housing the natural gas furnace, central vacuum, rental hot water tank, and under-stair storage. Situated on a 20 x 75 lot, just steps from the Byward Market, Ottawa River, Global Affairs, Bordeleau park, with access to Rideau River, tennis courts, playgrounds, and much more. This home is perfectly suited for professionals, urban families, or savvy investors. Tenant has provided notice vacant possession available. 24 hours notice required for showings and 24 hours irrevocable on all offers. (id:56864)
RE/MAX Absolute Realty Inc.
162 Stedman Street
Ottawa, Ontario
Welcome to this beautifully upgraded 3-bedroom corner unit townhome, offering 1584 square feet (above grade) of elegant living space. The thoughtfully designed kitchen boasts high-quality cabinetry, sleek quartz countertops, and stainless-steel appliances, creating a perfect blend of style and functionality. Step into your fully fenced private oasis, featuring an above-ground pool with a new heater, a gazebo, a hot tub, and ambient lighting. The treed backyard and side walkway provide both privacy and tranquility. Brand new furnace (2025), Kitchen counter tops 2023, extension of cabinets in kitchen 2023, A/C 2022; Roof shingles 2021; pool heater 2024. (id:56864)
Solid Rock Realty
18 - 2759 Fenton Road S
Ottawa, Ontario
Commercial/Industrial End Unit in Findlay Creek area of the city with a 8.6 foot garage door. A 35.9' x 22.3' warehouse production work area. 2nd Level is finished with a reception area, board room kitchenette, bathroom, main office and a 2nd office. So many possibilities! Great location - near Albion and Leitrim with many amenities nearby. Approximately 1760 square feet over two floors. Condominium documents are available upon request. Buyer's lawyers to confirm their HST status. (id:56864)
Royal LePage Team Realty
1875 Lajoie Street
Alfred And Plantagenet, Ontario
This is THE ONE! You are done searching for the perfect year round waterfront home. This Elegant 3 bedroom bungalow with walkout & double garage has it all. From the unique 2 story boathouse with panoramic view, to many outdoor living comforts you will not see anywhere else! Inviting foyer upon entering with direct access to double car garage. Followed by the convenient laundry/powder room. Bright open concept living, dining & kitchen areas with patio doors to upper deck with an additional bbq deck with rear access to attached garage. Spacious Primary bedroom with walk-in closet & sizeable 2nd bedroom. Main bathroom with double vanity, soaker tub and stand alone shower. Lower walk-out level has beautiful doors to the flagstone covered patio. It also offers a spacious family room with pod lights, 3rd bedroom, bathroom, handy walk-in storage closet as well as a finished area for possible office and a large utility room as well as cold storage. Newer heat pumps for the the utmost comfort year round. The boathouse is the ultimate "pièce de resistance". Upper level man cave is heated/insulated and is the perfect spot to entertain or relax. It has it's own sun deck with stairs leading to lower level that offers a custom built boat rail & trolly with winch system for water extraction for easy boat storing between use. Perfect firepit area, raised garden beds & fruit trees. Ultraconvenient 2nd driveway to park trailer/camper. Fully enjoy waterfront living... all year round! (id:56864)
Exp Realty



