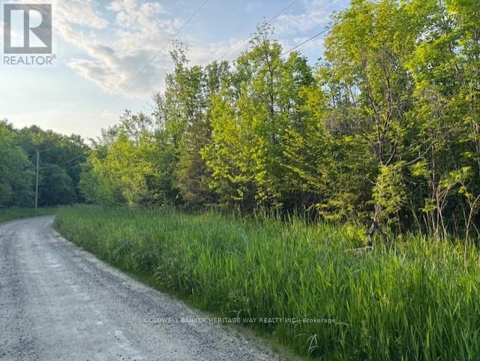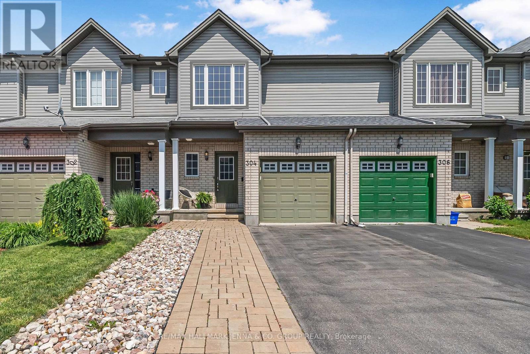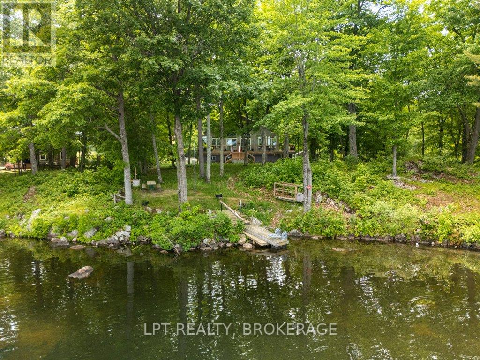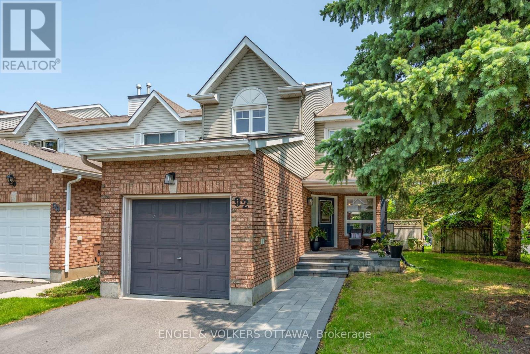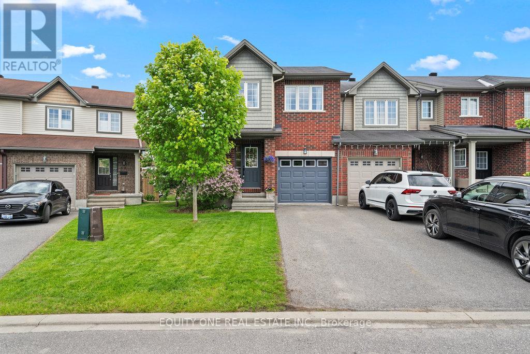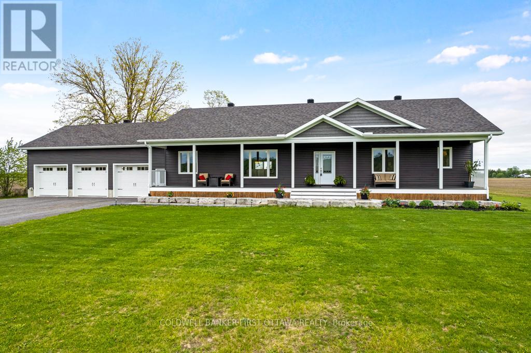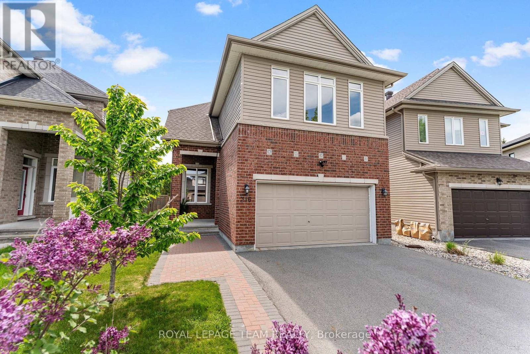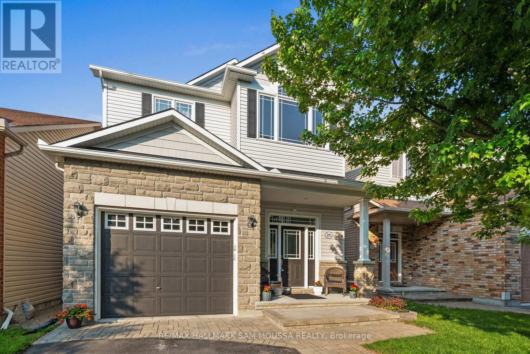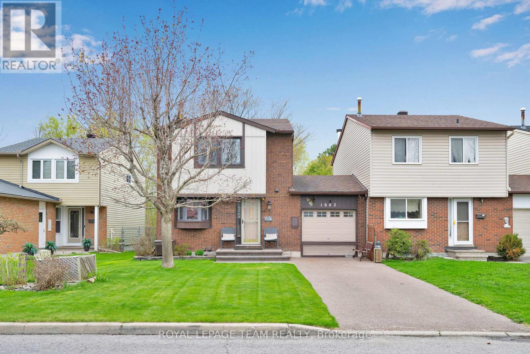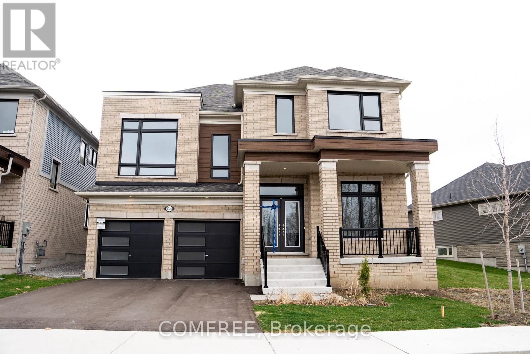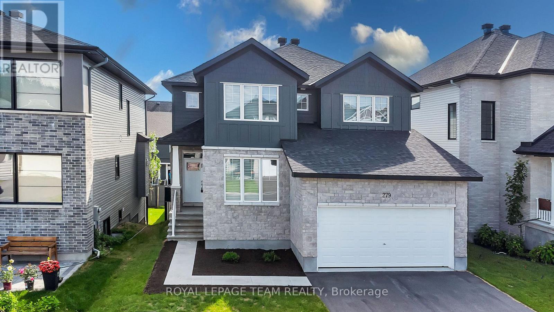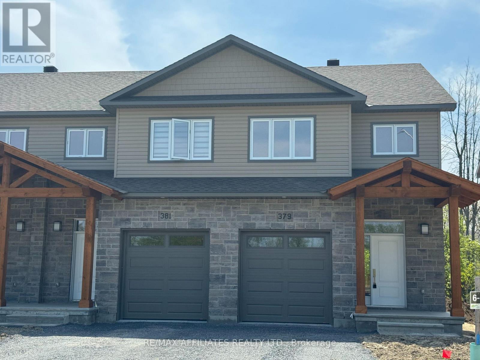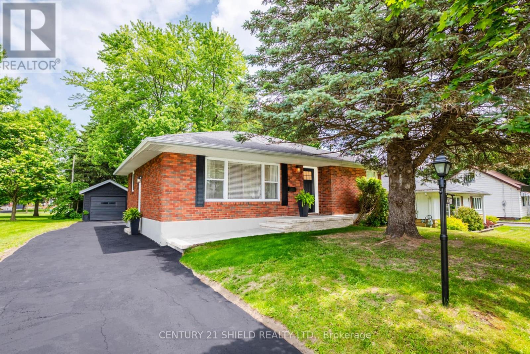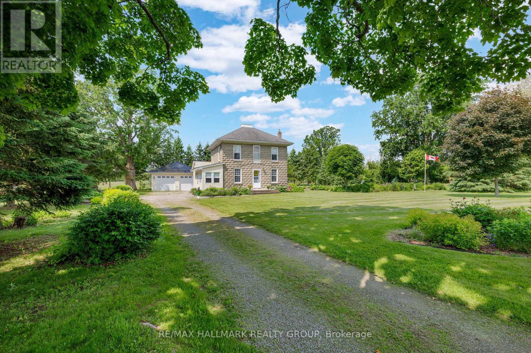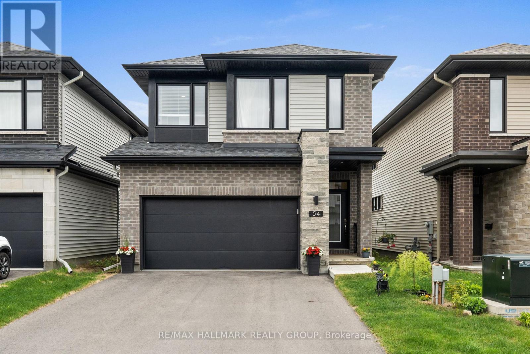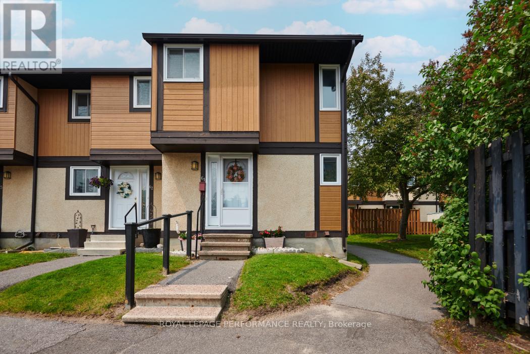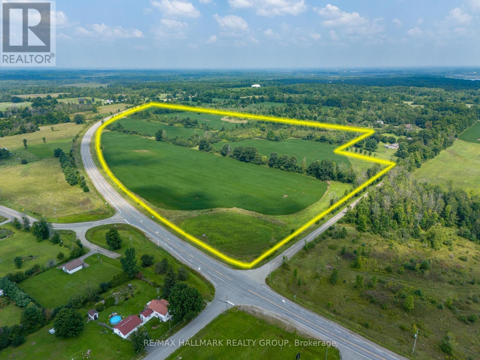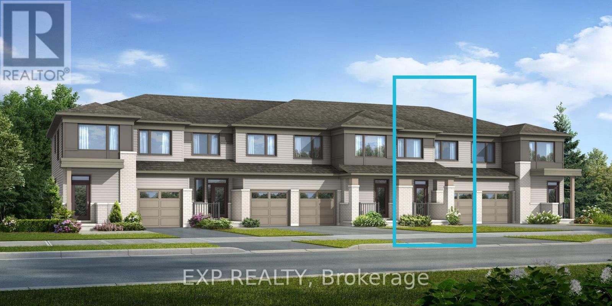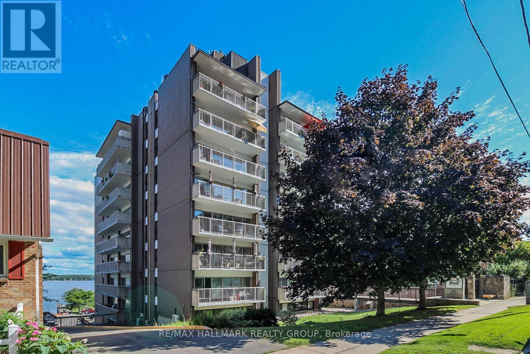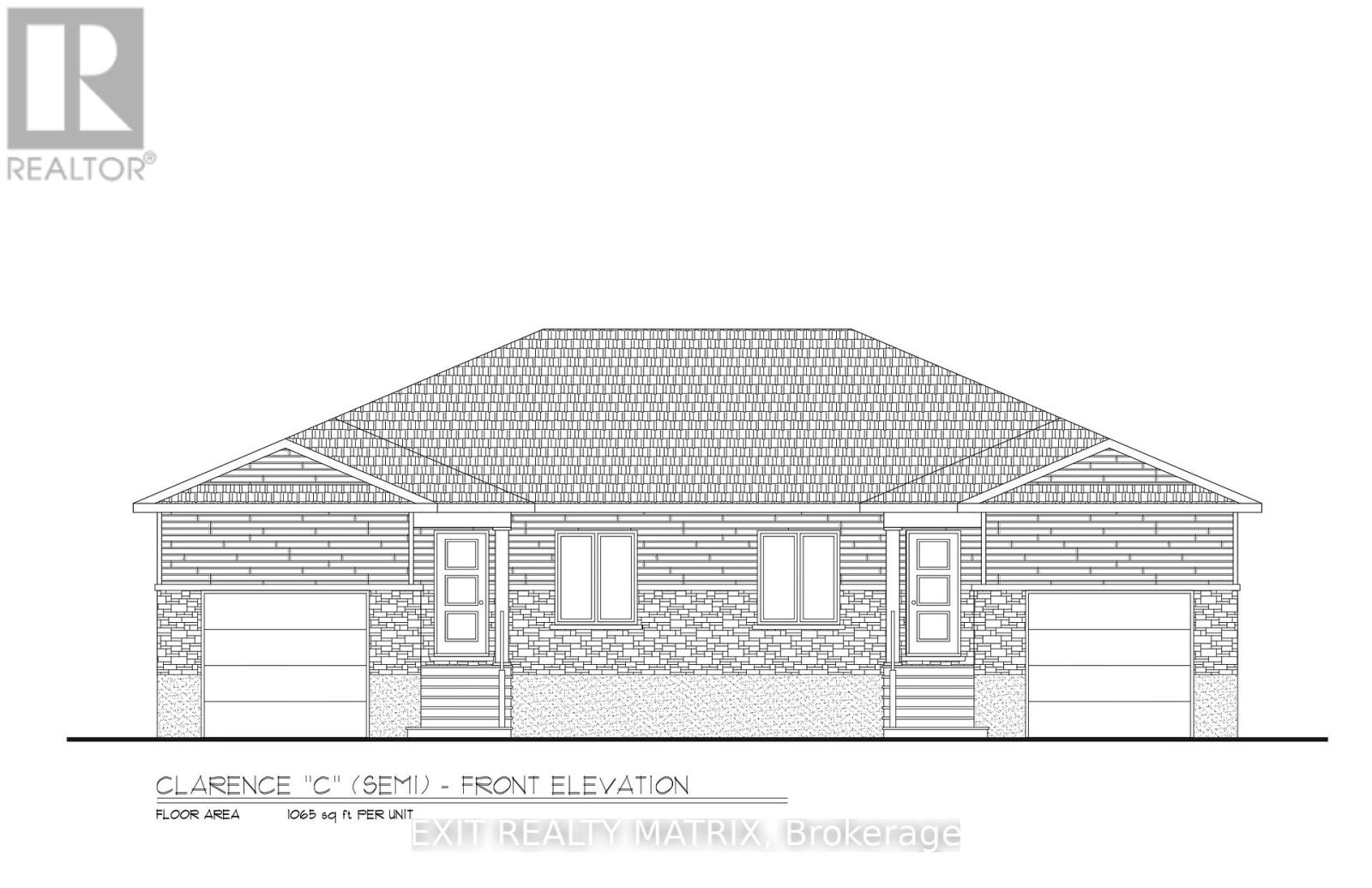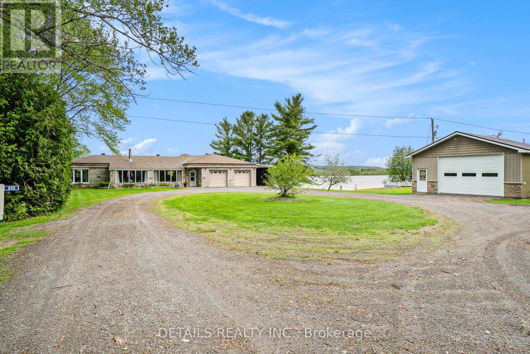204 - 31 Eric Devlin Lane
Perth, Ontario
Welcome to Lanark Lifestyles luxury apartments! In this low pressure living environment - getting yourself set up whether it's selling your home first, downsizing, relocating - you decide when you are ready to make the move and select your unit. All independent living suites are equipped with convenience, comfort and safety features such as a kitchen, generous storage space, individual temperature control, bathroom heat lamps, a shower with a built-in bench. This beautifully designed studio plus den unit with quartz countertops, luxury laminate flooring throughout and a carpeted bedroom for that extra coziness. Enjoy your tea each morning on your 65 sqft balcony. Book your showing today! Open houses every Saturday & Sunday 1-4pm. (id:56864)
Exp Realty
32 Cellini Court W
Ottawa, Ontario
This immaculately kept sun filled home is waiting for your growing family, whether young children or multi-generational. Showcasing four large bedrooms this upgraded home is in the quiet family friendly neighbourhood of Hunt Club Park offering hardwood floors and tiles throughout. With a children's park 100 meters from the front door, walking distance to schools and a larger park with playground/splashpad, steps from public transport, minutes from Highway 417 and shopping at South Keys this home is perfect for a family lifestyle. This manicured landscaped property has plenty of parking and a large private backyard perfect for entertaining offers many upgrades that include: lighting (2023 & 2017), driveway (2024), skylight (2024), vinyl floor (basement 2023), new kitchen (2017), hardwood flooring (2023), A/C (2016), furnace (2015), windows (2011), roof (2008). The main level is perfect for entertaining friends and family. Put your touch on the finished based that can be a games room or in-law suite (3-piece bathroom and kitchenette) with a gas fireplace, plenty of storage and a cold storage room. This home awaits your dreams and memories. (id:56864)
Sutton Group - Ottawa Realty
201 - 140 Guelph Private
Ottawa, Ontario
* Open House Sun., June 22nd from 2 PM-4 PM *Welcome to this bright and spacious 2-bedroom, 2 bath + den corner unit in the heart of Kanata Lakes! This open-concept layout offers hardwood floors throughout the main living space, a large island with breakfast seating, granite countertops, stainless steel appliances, and rich espresso cabinetry. Enjoy abundant natural light from the oversized windows in both the dining area and living room, along with direct access to your private balcony, perfect for morning coffee or summer evenings. The beautiful view of the Carp River Conservation Area. Across the street, it adds a peaceful backdrop to your everyday living. The generous primary bedroom features a large window, a walk-in closet, and a private 3-piece ensuite with a walk-in shower. A well-sized second bedroom and den area provide flexible living space for guests, family, or a home office. There is a full bath with a soaker tub, convenient in-unit laundry, and plenty of storage. This well-maintained building offers modern exterior architecture and a clean and landscaped setting. Enjoy a dedicated outdoor bike rack, a covered garbage station, and 1 underground parking spot. 1 locker is also included for extra storage. Residents also have access to a clubhouse with an entertainment area, library, and party room. Minutes to shopping, parks, transit, and walking, this is carefree condo living at its finest! (id:56864)
RE/MAX Hallmark Jenna & Co. Group Realty
107 Riverstone Drive
Ottawa, Ontario
Nestled in the prestigious and well-established Stonebridge Golf Course Community on a 50ft lot, this meticulously upgraded home blends timeless elegance with modern sophistication. From the moment you step into the soaring two-storey foyer, you'll appreciate the thoughtful design and upscale finishes throughout. The main level offers an ideal layout for family living and entertaining, featuring a formal living and dining room, a spacious private home office, and a convenient mudroom/laundry room. Rich hardwood flooring extends across both levels, adding warmth and style. The gourmet kitchen boasts sleek granite countertops, stainless steel appliances, a bright eating area, and a breakfast bar that opens to the inviting family room complete with a cozy gas fireplace. Upstairs, you'll find four generously sized bedrooms, a walk-in linen closet, and 4-piece Jack & Jill bathroom that connects two of the rooms-perfect for families. The luxurious primary suite features TWO walk-in closets and a spa-inspired 5-piece ensuite, complete with a soaker tub, double granite vanities, a water closet, and a separate glass-enclosed shower. Enjoy outdoor living in the beautifully landscaped backyard featuring a large deck and charming gazebo-ideal for relaxing or entertaining guests. Steps to the Stonebridge Golf Course, Minto Rec Centre, Beryl Gaffney Dog Park and Nature Trails, and more. (id:56864)
Royal LePage Team Realty Adam Mills
634 Dalhousie 5a Concession
Lanark Highlands, Ontario
Recently severed 35-acre parcel nestled in the beautiful Lanark Highlands. This stunning property offers a mix of mature maple and cedar bush with a pond area ideal for nature lovers, hunters, or those dreaming of a peaceful rural retreat. Good frontage with hydro at the road if looking to build a home. The neighbour currently taps maple trees, showing the potential for your own syrup production. A cozy 2-bedroom hunting cabin with kitchen, dining area & wood stove with a separate outbuilding for storage. Great hunting and wildlife opportunities. Whether you're looking for a recreational getaway or a future build site, this property is full of potential. A short drive to Lanark or Perth with an easy commute to Ottawa. (id:56864)
Coldwell Banker Heritage Way Realty Inc.
475 Bailey Avenue
North Dundas, Ontario
Welcome to 475 Bailey Ave, Winchester. Bright, Beautifully Updated Bungalow with Space for the Whole Family! This lovingly maintained and thoughtfully updated 1984-built bungalow offers the perfect balance of comfort, charm, and functionality. Whether you're looking for room to grow, space to entertain. The moment you step inside, you're greeted by stylish board and batten accent walls, updated lighting, and a freshly painted interior that gives the entire home a clean, modern vibe. Natural light pours into every room, especially the bright and airy living room, creating a sense of warmth and relaxation.The main level has a 4-piece bathroom, large functional kitchen with ample oak cabinetry and countertop space. The dining area overlooks the backyard oasis complete with a patio, gazebo, and above-ground pool for those dreamy summer days. The primary bedroom includes his and hers closets, The fully finished lower level adds amazing flexibility to this home, with two additional large bedrooms ideal for teens, guests, or multi-generational living. A home office space for remote work or hobbies and a 3-piece bathroom with a stand-up shower. Spacious laundry/utility/storage area PLUS a convenient staircase to the attached single-car garage. Whether you need room for extended family, a home gym, or a cozy media room the lower level has you covered. Step outside and enjoy a fully fenced yard, perfect for pets and little ones to play safely. Spend sunny afternoons splashing in the above-ground pool, or relax under the gazebo with your favourite drink in hand. There is also a handy garden shed for all your tools and toys. Bright, open-concept feel with great natural light. Ample storage inside and out. Convenient basement access to garage. Just minutes to town amenities, recreation and schools. 24 hour irrevocable on all offers as per Form 244. (id:56864)
Royal LePage Team Realty
304 Brigitta Street
Ottawa, Ontario
* Open House Sat., June 21st, and Sun. June 22nd from 2 PM-4 PM * Welcome to 304 Brigitta Street, a beautifully maintained 3-bedroom, 2.5-bath townhome with a private driveway, charming curb appeal, and fresh landscaping. Step inside to discover a sun-filled layout with hardwood flooring throughout the main living and dining areas, accented by updated lighting, modern wall décor, and neutral tones. The open-concept kitchen features stainless steel appliances, including a French-door fridge and double oven, along with ample cabinetry, tile flooring, and a bright eating area with direct access to the fenced backyard. Enjoy your morning coffee or evening BBQ on the raised wood deck overlooking a fully fenced yard, complete with a hot tub, stone patio, grassy play space, and low-maintenance garden beds. Upstairs, the spacious primary bedroom offers double-door entry, three large closets, and oversized windows letting in loads of natural light. The secondary bedrooms are also generously sized, one with built-in shelving and drawers, the other currently styled as a home office. The main bath has been fully renovated with a stunning walk-in glass shower, modern tilework, quartz countertop, floating vanity with wood finish, and matte black fixtures. The finished basement offers a versatile recreation room ideal for gaming, gym, or home theatre, plus a laundry room with a high-end Samsung washer and dryer and a laundry sink . Additional highlights include updated light fixtures, central A/C, abundant storage, a 2022 roof, and a private covered front porch perfect for relaxing. Located minutes from the 417, Hazeldean Mall, Kanata Centrum, and scenic parks, this home offers exceptional value in a convenient west-end neighbourhood. (id:56864)
RE/MAX Hallmark Jenna & Co. Group Realty
20 Assiniboine Drive
Ottawa, Ontario
This beautiful turnkey raised bungalow updated in 2015 (kitchen, bathrooms, flooring, copper electrical, plumbing & more!) is 1 of only 4 homes in the entire neighbourhood with NO FRONT or REAR NEIGHBOURS! Offering over 2,000 sq. ft. of finished living space, this home sits on a large lot with exceptional curb appeal and automated sprinkler systems in the front & rear lawns. Wide-plank hardwood flooring flows throughout the living and dining areas, where oversized windows and recessed lighting create a bright living area. The kitchen features white cabinetry, a marble tile backsplash, and stainless steel appliances, while the breakfast nook has large bay windows and offers direct access to the rear deck and private yard, perfect for summer dining. Three bedrooms, each with hardwood flooring, generous closet space, and ample natural light, are found on the main level, just past the updated 4-piece bathroom with a tiled tub/shower. The finished lower level extends the home's living space, anchored by a whitewashed brick fireplace in the main recreation room. A practical fourth bedroom with an adjoining flexible space is found just beside a full bathroom with a glass walk-in shower and a dedicated laundry and storage area. The spacious yard features an oversized elevated deck, a wide grassy area, and a poured concrete pad with access to the deck, making this a flexible space for all your needs. The backyard is surrounded by mature cedars, offering TOTAL PRIVACY! Located in a quiet, family-friendly area, this home has direct access to the Red Pine Park walking trail passing directly behind it and is just minutes from a variety of great schools. Merivale Road's shopping, dining, and amenities are within easy reach, while downtown Ottawa remains just a 15-minute commute. Whether you're a growing family, an investor, or looking to downsize, this move-in-ready home is the ideal place to call home! Some photos are virtually staged. (id:56864)
Engel & Volkers Ottawa
1165 Dalton Lane
Frontenac, Ontario
Welcome Home!! This beautiful 2+2 bed, 2+1 full baths custom-built, raised bungalow on private Cole Lake could be the home you've been dreaming of.. 300 feet of waterfront and 1.6 acres on lovely Cole Lake. Beautiful views from the new wrap around deck. Wood vaulted ceilings throughout the main level, with an open concept kitchen and living room with gas fireplace. The primary bedroom has a large ensuite with double sinks and jet tub. The lower level is a walk out with a gas fireplace in the second living room and also has a kitchenette. Excellent swimming right off the dock and a great lake for fishing. Close to amenities in Verona, and Rivendell golf course. Garage has heated floors and a large garage door screen, and is completely attached to the home for easy access. Includes all appliances and furniture; Boat and motor, lawn tractor, snow blower and golf cart can be included in negotiations! (id:56864)
Lpt Realty
1141 Northgraves Crescent
Ottawa, Ontario
Welcome to 1141 Northgraves, a beautifully maintained link home in the heart of Trailwest, attached only by the garage for extra privacy, and with no backyard easement to worry about. From the moment you step inside, you're greeted by a spacious foyer, a double car garage, and a practical mudroom that keeps daily life running smoothly. The main floor features gleaming hardwood throughout and an open-concept layout that checks all the boxes. The kitchen offers loads of storage and prep space, perfect for everyday meals or weekend entertaining. The dining area comfortably fits a full-sized table, and the living room with its cozy gas fireplace and large windows feels both bright and welcoming. Upstairs, the primary suite is a true retreat with two walk-in closets and a 4-piece ensuite featuring a soaker tub, walk-in shower, and plenty of space to unwind. Two additional bedrooms, a spacious second-floor laundry room, a full main bath, and a versatile loft, ideal for an office or reading nook, round out the upper level. The finished basement adds even more flexibility, with a bathroom rough-in and space that could easily serve as a rec room, gym, or home office. Outside, the fully fenced and landscaped backyard is ready for sunny afternoons, BBQs, and quiet evenings under the stars with its stone patio and gazebo. All of this in a warm, thoughtfully designed home in one of Kanata's most loved neighbourhoods, close to schools, parks, and nature trails. A solid find for anyone looking for space, function, and charm. (id:56864)
Engel & Volkers Ottawa
6422 Timothy Court
Ottawa, Ontario
Welcome to your dream home at 6422 Timothy Court, nestled in the highly sought-after Convent Glen North! This exquisite end unit offers the perfect blend of modern elegance and convenience, just a stone's throw away from major amenities and the upcoming LRT system, with easy access to the highway. Step inside and be captivated by the bright, airy atmosphere and stunning renovations throughout. Along with a beautifully renovated kitchen, featuring four modern appliances, you'll find a spacious main floor living area. The family room is perfect for relaxation, complete with a cozy new gas fireplace and patio doors that lead to your private, fenced yard. The second floor boasts a generously sized primary bedroom and two additional guest bedrooms, complemented by a skylight that floods the area with natural light. You'll also find a beautifully renovated 3-piece bathroom, including a walk-in shower equipped with rainfall and body shower heads. The lower level offers a stylishly finished recreation area, perfect for entertaining or unwinding, along with a separate laundry room with brand new washer and dryer and utility/storage/work area for added convenience. With both surface and garage parking, this home is designed for modern living. Don't miss your chance to own this stunning property that combines comfort, style, and an unbeatable location. Schedule your private viewing of 6422 Timothy Court today. (id:56864)
Century 21 Synergy Realty Inc
2044 Wildflower Drive
Ottawa, Ontario
Welcome to 2044 Wildflower Drive, located in the highly desirable Queenswood Heights South neighborhood. This spacious 4-bedroom, 2.5-bathroom home, complete with a professionally finished basement, is brimming with potential and ready for your vision. Step inside to discover a grand foyer and a modern, family-friendly layout. The sunlit kitchen, featuring stainless steel appliances, provides the perfectcanvas for culinary creativity, while the living and dining areas showcase elegant hardwood floors, offering a warm and inviting space for gatherings. Upstairs, the graceful curved staircase leads to a cozy family room, highlighted by an energy-efficient electric fireplace perfect for relaxing evenings. The generously sized primary bedroom is your personal retreat, featuring a 3-piece ensuite and a spacious walk-in closet.The professionally finished basement expands the living space further, with a bright 4th bedroom, abundant natural light, and a room prepped for an additional bathroom. Outdoors, the fully fenced yard is ideal for children and pets to play safely. Recent updates include: Light light fixtures and ceiling fan, freshly painted throughout, brand new carpet upstairs, beautifully modernized kitchen and bathrooms (2021), upgraded most windows (2021), a repaved driveway (2024), foundation repairs with a 10-year warranty (2024), and a new A/C system (2021). Conveniently located within walking distance of parks, schools, and Innes Road amenities, this home combines a fantastic location to build memorable moments. Move-in ready for the next family. Book a showing today. OH Sat, June 22, 2-4 pm. (id:56864)
Keller Williams Integrity Realty
92 Markland Crescent
Ottawa, Ontario
Welcome to this beautiful end unit townhome nestled on a desirable corner lot in in sought-after Barrhaven, surrounded by lush mature trees and a spacious backyard perfect for family fun and entertaining. With ample zones for kids to play and a lovely gazebo area for barbecues, this home offers the outdoor space you've been dreaming of! As you approach, you'll be greeted by impressive curb appeal featuring gorgeous interlock and a charming front porch. Step inside to a large foyer that leads to a rare find in townhomes, a phenomenal formal dining area, perfect for hosting gatherings. The stylish kitchen boasts navy blue cabinetry, a brand-new backsplash, and a cozy breakfast nook, ideal for morning coffee. Open the patio doors to seamlessly connect the indoor and outdoor spaces. The living room is charming with a beautiful wood fireplace framed by windows, complemented by stunning hardwood flooring that adds elegance throughout. Upstairs, you'll find three spacious bedrooms, including a primary suite with a large walk-in closet featuring a well-organized drawer system. The renovated ensuite bathroom is a modern oasis, featuring a soaker tub, separate shower, and dual sinks with chic black finishing details. The two secondary bedrooms are good sizes, with one also offering a walk-in closet. The main bath features a convenient tub-shower combo, perfect for guests and kids.The lower level is fully finished, providing a large family room with versatile spaces for relaxation or play, along with a storage utility room equipped with laundry facilities and plenty of additional storage.This home feels incredibly private, thanks to its corner location and mature trees. The current owners have lovingly renovated and maintained the property, ensuring its ready for its next family to create lasting memories. Is this your next home? Don't miss out on this exceptional opportunity! (id:56864)
Engel & Volkers Ottawa
609 Gazebo Street
Ottawa, Ontario
Welcome to this beautiful end unit 2-storey townhouse nestled in the family-friendly neighbourhood of Manotick, just minutes from schools, scenic parks, shopping, restaurants, and the convenient Strandherd Bridge. The main floor offers a spacious tiled entryway, a stylish powder room, and an open concept living and dining area that flows seamlessly into the kitchen complete with a breakfast bar, stainless steel appliances, and a striking floor-to-ceiling window that fills the space with natural light. Step through the patio doors to enjoy a beautifully landscaped, fully fenced backyard perfect for outdoor relaxation. Upstairs, you'll find gleaming hardwood floors and three generously sized bedrooms, including a primary suite with a walk-in closet and a 4-piece ensuite. A second full bathroom completes the upper level. The lower level impresses with a large, bright family room featuring a cozy natural gas fireplace framed by cultured stone, along with a convenient laundry and storage area.This home blends comfort, style, and an unbeatable location ideal for growing families or those looking to settle in a vibrant, well-connected community. (id:56864)
Equity One Real Estate Inc.
800 Waba Road
Mississippi Mills, Ontario
Superior built new 2022 bungalow on 1.5 country acres, 5 mins from Pakenham. Attractive, welcoming, veranda is the first of many quality features this 3 bedrm, 2 full bathrm home offers you. Sun filled open floor plan with 9' ceilings. Luxury vinyl plank flooring flows throughout main level. Living room showcases Nantucket Eldorado stone fireplace with propane insert that has big glass face and a reflective back, creating wonderful mesmerizing fire. Custom Dell windows have wide sills due to thickness of upgraded insulated ICF walls. Dining area patio doors to deck and patio. Ultimate granite kitchen of Alaska solid wood cabinets, under counter lighting and upper glass display cabinets with interior dimmer lights. Complementing the cabinetry is bevelled subway tile backsplash. You have built-in charging station for electronics. Family chef will appreciate the Zline propane stove with pot filler and electric double ovens plus, grand island-breakfast bar. Impressive Butler's pantry with granite counters, Alaskan cabinets, microwave nook and coffee station with pot filler. Spa primary suite has large windows for peaceful country views; walk-in closet with tiered rods, cabinets and pot lights. The 5-pc ensuite features cabinets flanking two-sink granite vanity; two-person soaker tub with floor mounted waterfall faucet; glass shower body spray & rain head. Two more bedrooms, 4-pc bathroom, laundry room and mud room. Lower level polished concrete floor in expansive family room and rec room plus, sliding barn door to exercise room. Lower level partly finished and awaits your finishing plans. Hot water on demand. Hookup for a portable generator. Attached, heated insulated 3-car has finished drywall and overhead propane heater; inside entry to both main and lower levels. Large vegetable garden. Bell high-speed. Cell service. On municipal maintained road with curbside garbage pickup and on school bus route. Approx 10 mins to Pakenham golf course & ski hill. 25 mins Kanata (id:56864)
Coldwell Banker First Ottawa Realty
316 Sugar Pine Crescent
Ottawa, Ontario
Welcome to 316 Sugar Pine Crescent, a stunning 4 bedroom, 3 bath single-family home nestled in a quiet crescent. Step inside to a spacious and functional layout perfect for family living and entertaining. The main level offers generous principal rooms, including a bright living and dining area and a warm, open-concept kitchen that flows seamlessly into the family room ideal for everyday moments and special gatherings alike.This stunning kitchen is a true showstopper, featuring sleek quartz countertops, a stylish glass backsplash, and gleaming stainless steel appliances all brought to life by modern pot lighting. At the heart of it all is a giant island with beautiful pendant lighting above, creating the perfect space to gather, cook, and entertain in style. A handy main floor office is perfect for those who work from home. The 2nd level of this spacious home offers 4 generously sized bedrooms, perfect for families or guests. The primary bedroom boasts a luxurious ensuite featuring a walk-in glass shower, double vanity, and modern fixtures. 3 additional bedrooms, each with ample closet space and natural light, provide comfort and flexibility ideal for children, a second home office, or guest rooms. Enjoy the convenience of the 2nd floor laundry + a well appointed 4 pc main bathroom. The finished basement is a great extension of this beautiful home - the perfect spot for the kids and their friends to hangout. This fully fenced backyard has it all! Enjoy summer evenings on the spacious deck, unwind in the hot tub under the stars, or host friends on the patio surrounded by privacy. With no rear neighbours and just steps to St. Annes & Roch Carrier schools, this beautiful home is in an ideal location for a young family. (id:56864)
Royal LePage Team Realty
295 Harthill Way
Ottawa, Ontario
Welcome to 295 Harthill Way in the beautiful enclave of Fraser Fields Heritage park. This beautifully upgraded Holitzner built family home offering approximately 2,368 SF of thoughtfully designed living space. From the moment you arrive, you'll be impressed by the curb appeal, featuring a large covered front porch and an extended single garage. Step inside to a stunning two-storey foyer that sets the tone for this elegant home. The main level includes a secondary family room with a cozy fireplace perfect for relaxing evenings or entertaining guests. The kitchen and all three bathrooms have been tastefully updated with sleek quartz countertops, and you'll love the custom lighting, pot lights, and ceiling fans that add style and comfort throughout the home. Upstairs, the large primary bedroom retreat is a standout feature, complete with its own fireplace, a luxurious ensuite bath with a deep soaker tub, and an impressive walk-in closet with a window (approx. 10x10 ft). Conveniently located second level Laundry and newly updated luxury engineered flooring to compliment this level. Step outside to enjoy the custom back deck and backyard dining patio ideal spaces for outdoor gatherings and quiet summer evenings. A wonderful blend of comfort, style, and functionality this home is ready to welcome its next chapter. Roof was replaced in 2022. This beautiful home is just a short distance from top-rated schools, the Minto Recreation Complex, shopping centers, public transit, Costco, and offers quick access to Highway 416. (id:56864)
RE/MAX Hallmark Sam Moussa Realty
363 Voyageur Place
Russell, Ontario
OPEN HOUSE : June 22 from 12:00 to 2:00 pm (join us at our model home at 379 Voyageur)! Location, location, location! If you have an active lifestyle & are looking for a home with no rear neighbours, then seize this rare opportunity. Corvinelli Homes offers an award-winning home in designs & energy efficiency, ranking in the top 2% across Canada for efficiency ensuring comfort for years to come. Backing onto the 10.2km nature trail, with a 5 min walk to many services, parks, splash pad and amenities! This home offers an open concept main level with engineered hardwood floors, a gourmet kitchen with cabinets to the ceiling & leading to your covered porch overlooking the trail. A hardwood staircase takes you to the second level with its 3 generously sized bedrooms, 2 washrooms, including a master Ensuite, & even a conveniently placed second level laundry room. The exterior walls of the basement are completed with dry wall & awaits your final touches. Please note that this home comes with triple glazed windows, a rarity in todays market. Lot on Block 4, unit B. *Please note that the pictures are from similar Models but from a different unit.* (id:56864)
RE/MAX Affiliates Realty Ltd.
1642 Lafrance Drive
Ottawa, Ontario
Welcome to 1642 Lafrance Drive, a beautifully maintained freehold home in a peaceful Orléans neighbourhood with NO REAR neighbours! This 3-bedroom, 2-bathroom property is full of character and thoughtful upgrades. The spacious living room features crown mouldings and a cozy wood-burning fireplace, and walks out to a screened in sunroom with hot tub that's perfect for entertaining and relaxing. The kitchen includes a built-in coffee bar, ideal for your morning routine. Upstairs, you'll find luxury vinyl flooring and a generous primary bedroom with a full-wall closet. The basement offers additional entertaining space with a dry bar, while the backyard boasts two decks for enjoying the outdoors. Finished with hardwood stairs, a dedicated utility room with washer and dryer, and elegant crown mouldings throughout, this home blends comfort, style, and privacy. A wonderful opportunity to own a well-maintained home with unique extras in a fantastic location close to school, amenities and recreation. (id:56864)
Royal LePage Team Realty
983 Mackenzie Road
Prescott, Ontario
Opportunity knocks! Don't miss this opportunity to purchase a great semi-detached home in a quiet neighbourhood in Prescott located near the 401 and just off Churchill Road East. Close to shops, restaurants and services, this property is just a seven minute stroll to the Independent Grocery, Canadian Tire and more. This is one of the few four bedroom properties available in this neighbourhood, ideal for your family to enjoy and at a price that is right. Large, private, partially fenced backyard backs onto South Grenville High School. Don't hesitate. Come see the potential this property presents. The home is all original with tonnes of potential just waiting for your personal modern touches. Flexible closing possible after July 1st. (id:56864)
Exp Realty
200 William Hay Drive
Beckwith, Ontario
"The price of anything is the amount of life you exchange for it." ~Thoreau. And here, every square foot rewards you with a life steeped in luxury, nature, and style. Crafted by renowned builder Luxart, this high-end 2-storey masterpiece sits on ~2 acres in the sought-after Maggies Place community, just five minutes from town, offering the perfect blend of privacy and convenience. Featuring 4+1 bedrooms and 3.5 bathrooms, it impresses from the moment you step inside. The showstopping 2-storey living room, with its balcony overlook and gas fireplace framed by floor-to-ceiling stone, sets the stage for both grand entertaining and cozy nights. The formal dining room shines with a coffered ceiling, while the 9-foot ceilings throughout the main floor create an airy, elegant atmosphere. The upgraded kitchen gleams with stone countertops and premium finishes, perfect for both weekday meals and dinner parties. Upstairs, the primary suite offers a spa-like ensuite bath, dripping with upgrades like in-floor heating, while the fully finished basement expands your living space with versatility. Outside, your private resort awaits: a humpback kidney-shaped heated inground pool with UV, interlock decking, an in-ground solar cover, and a Trex back deck with a 6-person hot tub. Gather around the firepit area with inlaid stone, all framed by a beautifully treed lot with a sprinkler system.Car enthusiasts and hobbyists, take note: the attached 4-car L-shaped garage is heated, air-conditioned, EV rough-in ready, and large enough to fit a lift. Plus, the detached 60x40' garage, built in 2020 with permit, offers four doors (including one for an RV), 16-foot ceilings, heat, AC, and both 30amp and 50amp RV plugs a true dream workshop. Add in the professionally installed built-in speaker system by a sound engineer, and youre living in a home where every detail speaks to luxury, lifestyle, and lasting value. (id:56864)
RE/MAX Affiliates Realty Ltd.
1026 Denton Drive
Cobourg, Ontario
**Brand New, Never Lived-In, Detached Home | Over 3,000 Sqft | Premium Lot** Welcome to this elegant and expansive 4+1 bedroom, 3.5 bathroom detached home, beautifully situated on a premium north-facing lot (84ft x 111ft) atop a hill. Enjoy abundant natural sunlight, enhanced privacy from rear neighbors, and captivating views. Main Floor Highlights: Bright and airy Living Room with soaring open-to-above ceiling. Formal Dining Room with a dedicated Servery. Upgraded Kitchen with Breakfast Area, ideal for family gatherings Cozy yet spacious Family Room perfect for relaxing Private Den with high ceilings perfect for a home office Architectural touches such as Plant Ledge and Art Niche. Second Floor:4 generously sized Bedrooms and 3 Bathrooms, including a luxurious Primary Suite. Convenient Second-Floor Laundry Room. Basement: 9ft ceiling height Rough-in for a 3-piece bathroom Large window for natural light Ideal for customization and future living space. This home offers both timeless elegance and practical comfort perfect for families seeking space, privacy, and luxury. (id:56864)
Comfree
62 Riddell Street
Carleton Place, Ontario
Welcome to 62 Riddell Street, a stunning two-story townhome nestled in the charming neighbourhood of Miller's Crossing. This delightful home is more than just a place to live; it's where memories are made and dreams take flight. Boasting approx. 1,900 square feet of beautifully designed space, this residence offers everything you could wish for and more. As you step inside, be prepared to be wowed by the impressive nine-foot ceilings that create an airy and open feel throughout the main level. The rich hardwood flooring invites you in, setting a warm and welcoming tone for your new life here. The heart of the home is the open-concept kitchen, dining, and living area, perfect for entertaining or simply enjoying quiet moments. Picture yourself whipping up culinary delights in the modern kitchen, featuring elegant granite countertops and top-of-the-line stainless steel appliances. This space flows effortlessly into the living area, where natural light pours in, making it the ideal spot for relaxing or hosting friends. Venture upstairs to discover three spacious bedrooms, each designed with comfort in mind. The master suite stands out with its serene ambiance, offering a retreat after a long day. The additional bedrooms provide ample space for guests, hobbies, or whatever your heart desires. With two and a half bathrooms, you won't have to worry about waiting in line during the busy morning rush. The finished basement is a hidden gem, providing flexibility for a home office, play area, or cozy movie nights. Imagine curling up with a book or enjoying a game night in this versatile space, which adds even more livable area to your home. Close to shopping and Hwy 7 for an easy commute to the city. (id:56864)
Exp Realty
279 Ketchikan Crescent
Ottawa, Ontario
Stunning 2023-Built Home in Kanata Lakes. Perfect for Multigenerational Living! This move-in-ready home offers elegance, space, and thoughtful design in the prestigious Kanata Lakes community. Located in a family-friendly neighborhood surrounded by walking paths, parks, and top-rated schools, its ideal for growing families and multi-generational living. Main Floor Highlights: A grand entrance welcomes you with 9-ft ceilings, elegant two-tone paint, and large windows with stylish blinds. Pot lights illuminate white oak hardwood floors, while a spacious walk-in closet keeps outerwear organized. The designer powder room completes the space. The gourmet kitchen boasts a 9-ft quartz island, stylish gold-toned hardware, upgraded stainless steel appliances, a walk-in pantry, and elegant pendant lighting. The dining room features oversized patio doors leading to a large deck, perfect for outdoor entertaining. The great room wows with a ceramic-surround fireplace, architectural beam mantle, and vaulted ceiling. A private main-floor suite includes a separate living space, full bedroom, ample closet, & an en-suite with quartz counters and a full tub/shower. Second Floor Retreat: The primary suite offers dual closets (walk-in + secondary) and a luxurious en-suite with quartz counters, a soaker tub, and an oversized glass shower. Three additional bedrooms provide generous space, while the main bath features quartz counters and a separate tub/shower area. A bright upper-floor laundry room adds convenience. Finished Walkout LL: A spacious rec room is perfect for a home theatre or gym, complemented by a stylish wet bar with quartz counters. A full bath with an oversized shower & abundant storage complete this level. Better than buying new, this home offers luxury, function, and an unbeatable location! Some photos are virtually staged, curtains in staged rooms not included. 24 hours irrev. on all offers preferred. (id:56864)
Royal LePage Team Realty
215 - 31 Eric Devlin Lane
Perth, Ontario
Welcome to Lanark Lifestyles luxury apartments! This four-storey complex situated on the same land as the retirement residence. The two buildings are joined by a state-of-the-art clubhouse which includes a a hydro-therapy pool, sauna, games room with pool table etc., large gym, yoga studio, bar, party room with full kitchen! In this low pressure living environment - whether it's selling your home first, downsizing, relocating - you decide when you are ready to make the move and select your unit. This beautifully designed Studio plus den unit with quartz countertops, luxury laminate flooring throughout and a carpeted Den for that extra coziness. Enjoy your tea each morning on your 76 sqft balcony. Book your showing today! Open houses every Saturday & Sunday 1-4pm (id:56864)
Exp Realty
222 - 31 Eric Devlin Lane
Perth, Ontario
Welcome to Lanark Lifestyles luxury apartments! This four-storey complex situated on the same land as the retirement residence. The two buildings are joined by a state-of-the-art clubhouse and is now open which includes a a hydro-therapy pool, sauna, games room with pool table etc., large gym, yoga studio, bar, party room with full kitchen! In this low pressure living environment - whether it's selling your home first, downsizing, relocating - you decide when you are ready to make the move and select your unit. This beautifully designed Studio plus den unit with quartz countertops, luxury laminate flooring throughout and a carpeted Den for that extra coziness. Enjoy your tea each morning on your 65 sqft balcony. Book your showing today! Open houses every Saturday & Sunday 1-4pm (id:56864)
Exp Realty
320 - 31 Eric Devlin Lane
Perth, Ontario
Welcome to Lanark Lifestyles luxury apartments! This four-storey complex situated on the same land as the retirement residence. The two buildings are joined by a state-of-the-art clubhouse and is now open which includes a a hydro-therapy pool, sauna, games room with pool table etc., large gym, yoga studio, bar, party room with full kitchen! In this low pressure living environment - whether it's selling your home first, downsizing, relocating - you decide when you are ready to make the move and select your unit. A beautifully designed 1Bedroom unit with quartz countertops, luxury laminate flooring throughout. Enjoy your tea each morning on your 93 sqft balcony. Book your showing today! Open houses every Saturday & Sunday 1-4pm (id:56864)
Exp Realty
301 - 100 Pinehill Road
North Grenville, Ontario
Coming June 2026: Kemptville Lifestyles is excited to propose a thoughtfully designed community that will cater to people at all stages of life (future retirement residences to be built). With many different floor plans to choose from, this brand new 2 Bedroom apartment will feature quartz countertops, luxury laminate flooring throughout, full sized appliances, and 9ft ceilings making the units feeling open and airy. The building amenities will include a gym, a party room, keyless entry to suite, garbage chute. Parking and storage are available. These future apartments are perfect for anyone ready to make a move! If you have a house to sell, now is the ideal time to plan ahead and secure your dream apartment for the future. OPEN HOUSE: Come visit our sister location in Perth at 31 Eric Devlin Lane for our Open Houses every Saturday & Sunday from 1-4pm to view what the apartments will look like. (id:56864)
Exp Realty
310 - 100 Pinehill Road
North Grenville, Ontario
Coming June 2026: Kemptville Lifestyles is excited to propose a thoughtfully designed community that will cater to people at all stages of life (future retirement residences to be built). With many different floor plans to choose from, this brand new Studio apartment plus Den will feature quartz countertops, luxury laminate flooring throughout, full sized appliances, and 9ft ceilings making the units feeling open and airy. Enjoy your morning coffee on your 60 sq ft balcony. The building amenities will include a gym, a party room, keyless entry to suite, garbage chute. Parking and storage are available. These future apartments are perfect for anyone ready to make a move! If you have a house to sell, now is the ideal time to plan ahead and secure your dream apartment for the future. OPEN HOUSE: Come visit our sister location in Perth at 31 Eric Devlin Lane for our Open Houses every Saturday & Sunday from 1-4pm to view what the apartments will look like. (id:56864)
Exp Realty
309 - 100 Pinehill Road
North Grenville, Ontario
Coming June 2026: Kemptville Lifestyles is excited to propose a thoughtfully designed community that will cater to people at all stages of life (future retirement residences to be built). With many different floor plans to choose from, this brand new 1 Bedroom plus Den apartment will feature quartz countertops, luxury laminate flooring throughout, full sized appliances, and 9ft ceilings making the units feeling open and airy. Enjoy your coffee on your 60 sq ft balcony. The building amenities will include a gym, a party room, keyless entry to suite, garbage chute. Parking and storage are available. These future apartments are perfect for anyone ready to make a move! If you have a house to sell, now is the ideal time to plan ahead and secure your dream apartment for the future. OPEN HOUSE: Come visit our sister location in Perth at 31 Eric Devlin Lane for our Open Houses every Saturday & Sunday from 1-4pm to view what the apartments will look like. (id:56864)
Exp Realty
303 - 100 Pinehill Road
North Grenville, Ontario
Coming June 2026: Kemptville Lifestyles is excited to propose a thoughtfully designed community that will cater to people at all stages of life (future retirement residences to be built). With many different floor plans to choose from, this brand new 1 Bedroom apartment will feature quartz countertops, luxury laminate flooring throughout, full sized appliances, and 9ft ceilings making the units feeling open and airy. Enjoy your coffee out on your 60 sq ft balcony. The building amenities will include a gym, a party room, keyless entry to suite, garbage chute. Parking and storage are available. These future apartments are perfect for anyone ready to make a move! If you have a house to sell, now is the ideal time to plan ahead and secure your dream apartment for the future. OPEN HOUSE: Come visit our sister location in Perth at 31 Eric Devlin Lane for our Open Houses every Saturday & Sunday from 1-4pm to view what the apartments will look like. (id:56864)
Exp Realty
365 Voyageur Place
Russell, Ontario
OPEN HOUSE : June 22 from 12:00 to 2:00 pm (join us at our model home at 379 Voyageur)! Location, location, location! If you have an active lifestyle & are looking for a home with no rear neighbours, then seize this rare opportunity. Corvinelli Homes offers an award-winning home in designs & energy efficiency, ranking in the top 2% across Canada for efficiency ensuring comfort for years to come. Backing onto the 10.2km nature trail, with a 5 min walk to many services, parks, splash pad and amenities! This home offers an open concept main level with engineered hardwood floors, a gourmet kitchen with cabinets to the ceiling & leading to your covered porch overlooking the trail. A hardwood staircase takes you to the second level with its 3 generously sized bedrooms, 2 washrooms, including a master Ensuite, & even a conveniently placed second level laundry room. The exterior walls of the basement are completed with dry wall & awaits your final touches. Please note that this home comes with triple glazed windows, a rarity in todays market. Lot on Block 4, unit A. *Please note that the pictures are from similar Models but from a different unit.* (id:56864)
RE/MAX Affiliates Realty Ltd.
2390 John Quinn Road S
Ottawa, Ontario
Power of Sale! Vacant land-12.2 acres more or less-Frontage on John Quinn Rd and entrance off Bank St just North of John Quinn intersection.(#6989) Presently Residential/rural Zoning-All information is assumed accurate and property to be sold "AS IS" "Where is" without warranty of any kind.No inclusions and any contents at present are not warranted. Property access is by appointment only and entry is at buyers or buyers agent risk.Seller is not liable for any accident on property.Adjacent property on South side appears to have commercial zoning and potential may exist for listed property to have zoning changes.Due diligence is required.Seller makes no guarantee for future use. Property is "AS IS" "WHERE IS" Property has been cleaned and has been inspected and approved by City. (id:56864)
Royal LePage Team Realty
14100 Concession 1-2 Road
North Stormont, Ontario
Tucked away between Chesterville and Finch and situated on 5 ACRES (half of which is fully fenced!), this farmhouse with a 2016 addition is a blend of rustic charm and modern comfort. With 4 bedrooms and 3 full bathrooms, this home provides ample space for your family to grow, work and play all from the comfort of your own property. The inviting main floor features a stunning great room with cathedral ceilings and with large south facing windows that allow natural light to pour in, highlighting the beautiful hardwood floors and eye catching floor to ceiling stone fireplace. The modern kitchen boasts stainless steel appliances, quartz counters, loads of cupboard space AND a large walk-in pantry. You will also find a main floor office, full 3pc bath in the original section of the home and a very convenient mudroom (with pet washing station) that leads to the double garage. Upstairs, the large primary suite offers a peaceful retreat with a spa-like 5 piece ensuite bath, walk-in closet and laundry room. You'll also find 3 other bedrooms and a third full bath. The large unfinished basement is great for storage and offers further potential with a rough-in for a full bathroom and being in-floor heat ready (pipes installed when floor was poured). The expansive yard and outbuildings are perfect for all your country living needs, gardening, and offers plenty of space for all the "toys", or for simply enjoying the tranquil country setting. The insulated SHOP is 30x50ft, can be heated with a wood stove, has an OVERSIZED door that accommodates a hoist, and has 100amps/water. If you have hobby farm dreams, the BARN has 60amps, the animal enclosures have outdoor frost-free taps, easily accessible from outside the fences, and the small barn has a small animal pen/shelter and chicken coop attached to a smaller fenced area. The second half of the entire lot is FULLY FENCED. Welcome to modern living in the country! Some photos virtually staged (id:56864)
Coldwell Banker First Ottawa Realty
208 Anthony Street
Cornwall, Ontario
Located in one of Cornwall's most welcoming family neighborhoods, 208 Anthony Street is a fully renovated all-brick bungalow thats been beautifully reimagined from top to bottom. With a park and green space directly beside the home, it offers added privacy and a peaceful setting rarely found in the city. Inside, you'll fall in love with the open-concept design and stunning finishes. The front living room is a true showpiece with its modern fireplace accent and exposed wood ceiling beams that add a touch of industrial style. The updated eat-in kitchen features custom cabinetry, beautiful finishes, and patio doors that lead to a screened-in sunroom perfect for summer evenings and morning coffee. Two spacious bedrooms and a fully modernized main bathroom complete the main floor. The fully finished basement adds incredible bonus space with a large rec room, a third bedroom, and another sleek 3-piece bathroom ideal for guests, teens, or extended family. Extras include a gas-forced air furnace, central air, updated windows, a fully replaced sewer lateral, and a detached single-car garage. The 50 x 125 lot offers a great yard, and with no neighbor on the north side, you get extra breathing room and bonus views of green space. This home is truly move-in ready stylish, low-maintenance, and located in a great part of town. (id:56864)
Century 21 Shield Realty Ltd.
419 Kayak Street
Ottawa, Ontario
Welcome to this beautifully upgraded 3-bedroom, 2-storey end unit townhome, perfectly nestled in one of Barrhaven's most sought-after communities. Imagine living surrounded by beautiful parks, scenic walking trails, the Minto Recreation Complex, Stonebridge Golf Club, excellent schools, convenient shopping, and easy access to public transit. Plus, the tranquility of the Jock River is just moments away.Step onto the delightful front porch and enter a warm and elegant space featuring continuous maple hardwood flooring throughout the open-concept living and kitchen areas. Enhanced by pot lights, this bright and inviting space is perfect for both everyday living and entertaining guests. The kitchen is a true highlight, showcasing quartz countertops, upgraded cabinetry, a stylish backsplash, and modern appliances. The central island with a breakfast bar and a sunny eat-in area create an ideal hub for family connection. Through the patio doors, you'll find a private, fully fenced backyard a rare find with no shared entrance for neighbors. The interlock and fencing, installed in 2022, have created a low-maintenance and functional outdoor space perfect for summer barbecues, peaceful mornings, or a safe play area for children. Upstairs, the spacious primary suite awaits, complete with a walk-in closet and a luxurious 4-piece ensuite featuring quartz countertops. Two additional well-sized bedrooms, a stylish full bathroom with quartz finishes, and a convenient second-floor laundry room offer comfort and practicality for the entire family.The finished lower level provides even more versatile living space, ideal for a rec room, home office, gym, along with rough-in for another bathroom, plenty of storage and a dedicated utility area. Additional features include a bright mudroom with inside access to the garage, large windows throughout, and the added benefits of an end unit with extra privacy, abundant natural light, and a larger yard.This turnkey home is truly move-in ready! (id:56864)
RE/MAX Hallmark Realty Group
205 Lake Street
Elizabethtown-Kitley, Ontario
Welcome to 205 Lake Street in Lyn - where timeless charm, natural beauty, and peaceful living come together in perfect harmony. This lovingly maintained stone home is set back from the road, surrounded by mature trees, and nestled among years of thoughtfully curated perennial gardens. It's the kind of place where life slows down, and nature greets you at every turn. Step inside through the cozy enclosed porch and into a warm, inviting kitchen complete with granite countertops, ample cabinetry, and everything you need to create meals and memories. Just off the kitchen is a handy laundry room, a 3-piece bathroom, and a versatile room perfect for a den, office, or creative space. The formal dining room and sunlit living room offer the perfect backdrop for family gatherings and quiet evenings, with large windows that fill the space with natural light and luxury vinyl plank flooring that adds style and practicality throughout the main floor. Upstairs, you'll find three bright and spacious bedrooms, including a dreamy primary suite with a massive walk-in closet perfect for organizing (or expanding!) your wardrobe. A sparkling 4-piece bathroom completes this level, offering comfort and ease for the whole family. And outside? Thats where the magic continues. A detached, 24ft x 24ft, 2-car garage, built in 2022 and topped with a sleek metal roof, provides the ideal space for storage, hobbies, or weekend tinkering... it's even ready to charge your EV vehicle. The entire property invites you to dig, plant, unwind, and enjoy - with blooming gardens and vibrant greenery all around.Whether you're dreaming of your first home in the country or looking to settle into a slower, more soulful way of living, 205 Lake Street is ready to welcome you home. (id:56864)
RE/MAX Hallmark Realty Group
54 Whooping Crane Ridge
Ottawa, Ontario
Richcraft Hobart, spacious home with 2450 sq ft above grade plus 500+ sq ft finished basement & $85K+ in upgrades! Large main-floor office with sliding doors can easily be converted into a 4th bedroom, while the open loft can serve as an additional bedroom or home office. Chefs kitchen with butlers pantry with sink, soaring ceilings in the great room, and a modern gas fireplace. Basement with full bath perfect for guests or extra living space. Very well maintained by original owners. Quiet street near parks, top schools, near LRT and amenities. This is truly a must-see home! (id:56864)
RE/MAX Hallmark Realty Group
57 Lyrid Private
Ottawa, Ontario
AVAILABLE AUGUST 1ST, 2025 * One Parking Space Max * Tenant Pays All Utilities * Like New End Unit Stacked Townhome * Spacious Open Concept Floorplan * Lots Of Usable Living Space * Lots Of Windows Provide Plenty Of Natural Light * Kitchen With Pantry & Stainless Appliances * Large Deck Off Living Room - Great Outdoor Space For Relaxing Or Entertaining * Second Floor Features 3 Bedrooms & A Covered Balcony Off The Primary Bedroom * Upstairs Laundry * Central Air * Approx 1,335 Sqft Per Builder's Floorplan (id:56864)
Royal LePage Team Realty
61 - 3344 Uplands Drive
Ottawa, Ontario
- Welcome to this charming end-unit townhome condo in the heart of South Ottawas desirable Windsor Park Village. With three spacious bedrooms and two bathrooms, this well-maintained home is perfect for first-time buyers or savvy investors. The main level features elegant hardwood flooring in the living and dining areas, offering warmth and style. Upstairs, you'll find an updated bathroom and a generous primary bedroom complete with a walk-in closet perfect for added comfort and storage. As an end unit, enjoy added privacy, extra natural light, and a quieter living environment. Kitchen is ready for your personal touch -- a great chance to build equity. This home is in a fantastic location close to parks, schools, transit, and shopping. A wonderful opportunity you wont be disappointed! 24 hours irrevocable on offers. (id:56864)
Royal LePage Performance Realty
0 County Road 29 Road
Elizabethtown-Kitley, Ontario
Welcome to 0 County Road 29 in Toledo, where the canvas of opportunity awaits on 50 sprawling acres of cleared land. With frontage on both County Road 29 and Irish Lake Road, this property offers limitless potential for your vision to flourish. Conveniently located just 15 minutes from the vibrant community of Smiths Falls and a mere 20 minutes from the charming town of Brockville, this idyllic setting seamlessly blends tranquility with accessibility. For those who revel in the joys of summer, numerous lakes dot the surrounding landscape, beckoning enthusiasts with promises of leisurely days spent boating, fishing, and basking in the sun-drenched shores. Whether you dream of building your private retreat, establishing an agricultural haven, or crafting a residential development, the possibilities are as vast as the land itself. Embrace the allure of rural living without sacrificing convenience. Come envision the endless possibilities awaiting at 0 County Road 29 in Toledo. (id:56864)
RE/MAX Hallmark Realty Group
315 Cornflower Row
Ottawa, Ontario
Be the first to live in this BRAND NEW Mattamy Lilac Model 3Bed/4Bath townhome with 1578 sqft of above grade living space! There is still time to choose your finishes and make this home your own with $10K at the design Center. A large foyer with a walk-in closet is one of the many practical features. You will fall in love with the open-concept main floor. Large U shaped eat-in kitchen features loads of cabinet/counter space, fridge water line and a cozy breakfast nook with patio doors lining the back wall. The 2nd floor is where you will find your Primary bedroom with a walk-in closet and a spa-like ensuite featuring a frameless glass shower. Secondary bedrooms are a generous size. Computer alcove can also be set up as a home office. Laundry room, full bath complete the 2nd level. Fully finished lower level boasts a full bath and 296 sqft of living space. Close to schools, parks, shopping and all amenities. Three appliance voucher included. Photos provided are of a similar unit to showcase builder finishes. Some photos have been virtually staged (id:56864)
Exp Realty
301 - 141 Potts Private
Ottawa, Ontario
Welcome to this exceptional 3rd-floor corner unit in the sought-after community of Notting Hill South! With an abundance of natural light, this open-concept condo features two spacious bedrooms and two full bathrooms. The modern kitchen is equipped with sleek quartz countertops, stainless steel appliances, and elegant cabinetry, perfect for cooking and entertaining. The primary bedroom features plenty of closet space and a modern en-suite with glass shower. The generous sized living room easily accommodates a full furniture setup and flows seamlessly onto a wraparound balcony, ideal for morning coffee or evening relaxation. You'll also appreciate the additional den, perfect as a home office or reading nook and the convenience of in-unit laundry. Enjoy peace of mind year-round with a heated, secure underground parking space and a private storage locker. Please allow 24 hours irrevocable on all offers. (id:56864)
Royal LePage Team Realty
308 - 109 King Street E
Brockville, Ontario
Welcome to downtown living at its finest, where comfort meets convenience and the St. Lawrence River becomes your everyday backdrop. This stunning 2-bedroom, 2-bathroom condo offers panoramic river views from your private balcony perfect for morning coffee, evening wine, or simply soaking in the ever-changing scenery. Step inside this carpet-free, move-in ready unit and enjoy the thoughtfully updated interior. The brand new white kitchen is both stylish and functional, featuring timeless backsplash, ample cabinet space, and all appliances included. The open-concept living and dining area is bathed in natural light, with large windows that frame the incredible water views, making this space equally suited for entertaining or quiet nights in.The primary bedroom features generous closet space and its own private 2-piece ensuite for added convenience. A full 4-piece bathroom is located just down the hall, easily accessible for guests or anyone using the second bedroomideal as a guest room, home office, or cozy den. A brand new heat pump ensures year-round comfort, while the practical layout makes the most of every square foot.This condo also comes with one dedicated parking space and a secure storage lockerrare and valuable features for downtown living. The well-managed building includes a long list of amenities to enhance your lifestyle: an elevator for accessibility, an in-ground pool for summertime enjoyment, a fully equipped gym, relaxing sauna, party room for social gatherings, and additional storage areas.Live steps from the rivers edge, within walking distance of downtown shops, cafes, restaurants, and parks. Whether youre downsizing, investing, or simply looking to embrace low-maintenance living with unbeatable views, this property checks all the boxes.Dont miss your opportunity to own one of Brockvilles most desirable river-facing condosschedule your private viewing today!New luxury vinyl flooring 2024 & heat pump providing heat and AC 2024 (id:56864)
RE/MAX Hallmark Realty Group
85 Alon Street
Ottawa, Ontario
This spacious 3-bedroom, 3-bathroom home is located on a family-friendly street in the heart of Stittsville. Filled with natural light, the bright and airy layout offers a welcoming atmosphere. The main level features beautiful hardwood flooring, a formal living room, a large dining room, and an eat-in kitchen. The cozy family room with wood fireplace is perfect for gatherings, while the main-floor laundry and powder room add convenience. There is also inside access to an oversized garage with ample storage. On the second level, the large primary bedroom includes a walk-in closet and an ensuite bathroom. Two additional spacious bedrooms, a linen closet, and a main bathroom complete this level. The fully finished lower level offers an enormous open space with large, bright windows and plenty of storage. Outside, the private backyard features a deck, providing the perfect setting for relaxation or entertaining. Just steps away, a park at the end of the street and scenic walking trails offer outdoor enjoyment. This beautiful home is a fantastic opportunity to live in one of Stittsville's most desirable neighborhoods! (id:56864)
Coldwell Banker Sarazen Realty
772 Walton Street
Cornwall, Ontario
***HOUSE UNDER CONSTRUCTION***Welcome to this stunning, brand-new duplex featuring two beautifully designed 2-bedroom, 1-bathroom units, each offering an ideal blend of modern style and functional living. Each unit has its own separate entrance and utilities, providing the perfect balance of privacy and convenience. Step inside to discover spacious, open-concept living areas that are bright and inviting. The modern design is highlighted by high-quality luxury vinyl flooring throughout, offering both durability and elegance. The kitchens are designed with quartz countertops, adding a sleek and practical touch, and feature ample counter space for cooking and entertaining. Each unit includes good size bedrooms and a stylish bathroom, featuring contemporary fixtures and finishes. The layout and attention to detail ensure that every room feels spacious and thoughtfully designed. With separate entrances and utilities, each unit offers a high degree of independence, making this duplex ideal for renters or those seeking a property with flexibility. Whether you're looking for a smart investment or a home that offers both comfort and style, this brand-new duplex is an excellent opportunity. Schedule a showing today to see how these thoughtfully designed units can meet your needs! ***Listing price is for half of the building which includes an upper unit and lower unit*** (id:56864)
Exit Realty Matrix
20025 Beaupre Road
South Glengarry, Ontario
This impressive family home is well thought out, spacious & bright & is situated on a tranquil 5 acre property! The home features a dramatic living room with vaulted ceilings & contemporary design. Exposed wood and stone hearth have timeless appeal & create a comfortable back drop for family dinners & entertaining. The property is beautifully landscaped & features two large outbuildings (one with electricity) as well as a large deck & screened room that overlooks the serene property. The updated kitchen is a chef's delight and has quick access to the screened room and patio. Easy commute to Montreal or Cornwall, but room to breath in the Country, Make your next house a home! A Pleasure to show, make your appointment to View by appointment only through Licensed Realtor(s) Sales Brochure Available Upon Request. (id:56864)
RE/MAX Affiliates Marquis Ltd.
899 Concession Road
Alfred And Plantagenet, Ontario
Looking for a Waterfront bungalow with an inground pool and heated workshop? Welcome to this spacious lovingly cared for home on just over an acre, situated high and dry along the banks of the Ottawa River. Pines, pears, apple and cherry trees surround the property making it a true nature lovers paradise! Take in the spectacular views of the river outside or inside from the living room. Watch the birds from the sunroom at the front of the home with an abundance of windows throughout. You will love to entertain all year round in the massive dining room and living area. The modern kitchen offers functionality with plenty of cupboards, equipped with stainless appliances. You can always find a peaceful retreat in your Primary bedroom with ensuite and a bonus room just for you! Two more good sized bedrooms and a full updated bath and laundry area. Work remotely?, there is an office for that too. Now, step outside.....pool or boating? Why choose when you can do both or hangout on your dock for a little fishing! Sit under the gazebo for a bit of shade or the screened in one to take a nap, both are included! Now in case you have a hobby or just need more space for the toys, there is a 24' x 34' heated workshop for that too plus a 2 car attached garage and carport. Many inclusions. Come take a look. 40 mins to Orleans. (id:56864)
Details Realty Inc.





