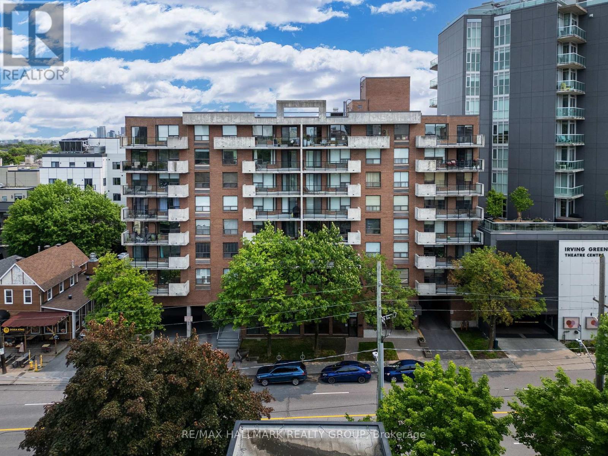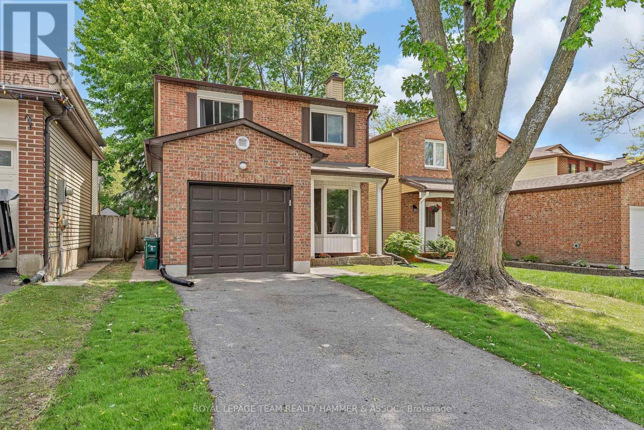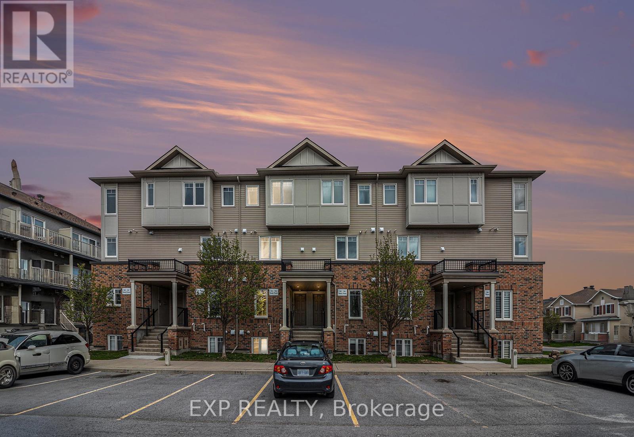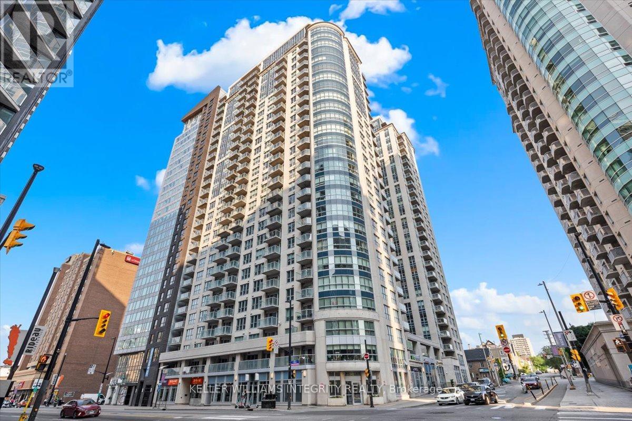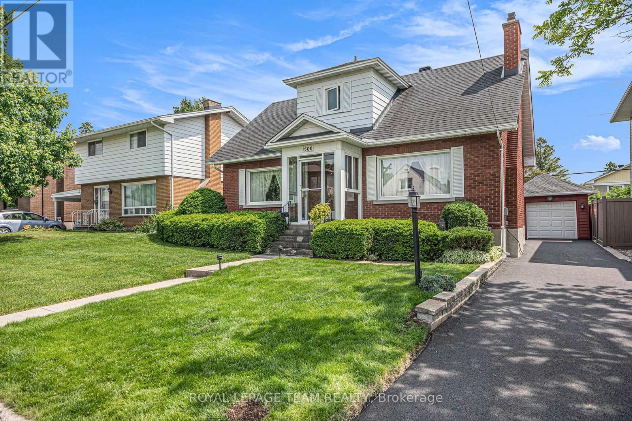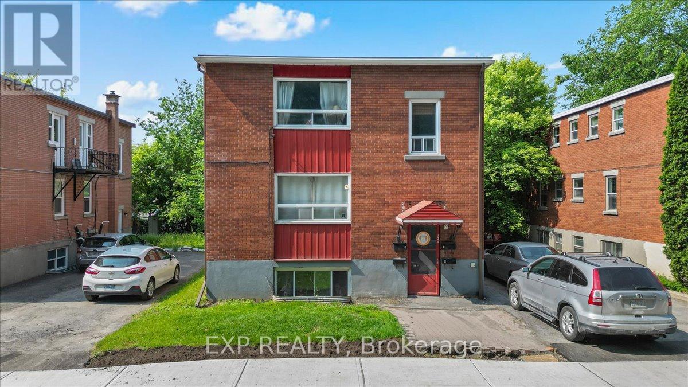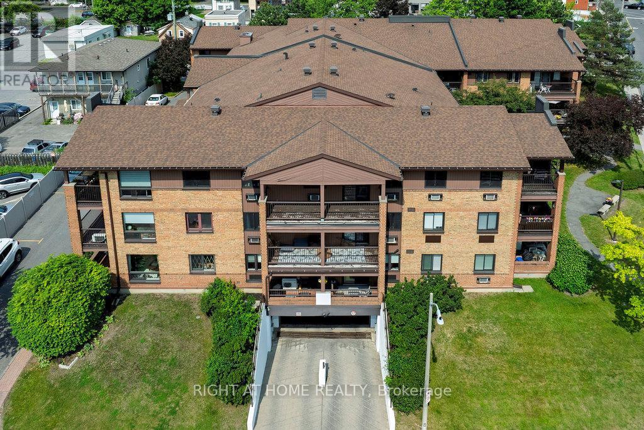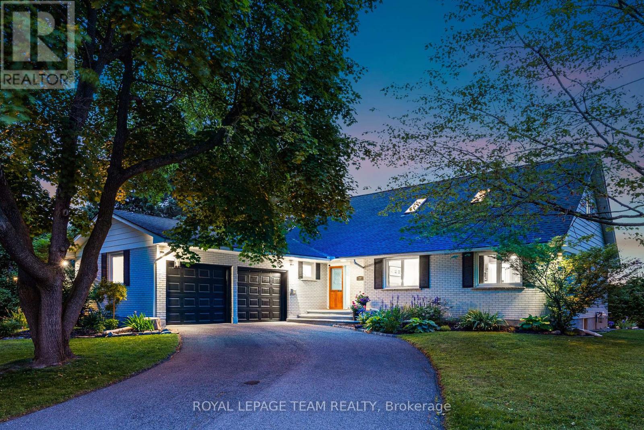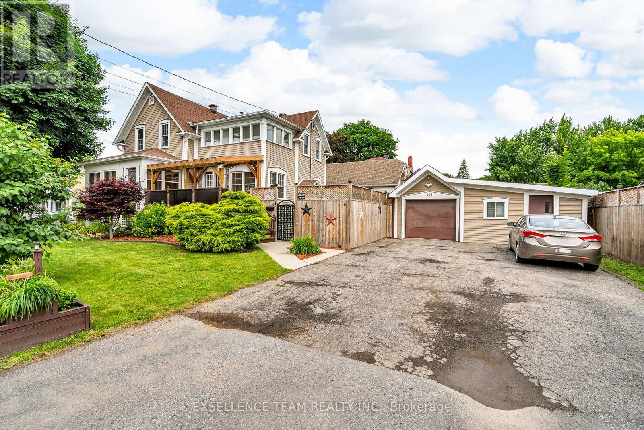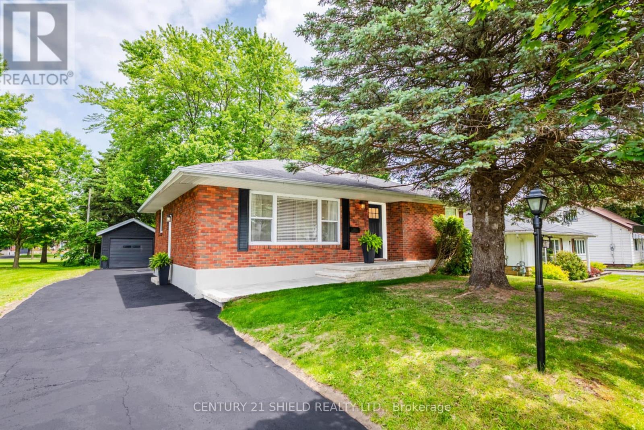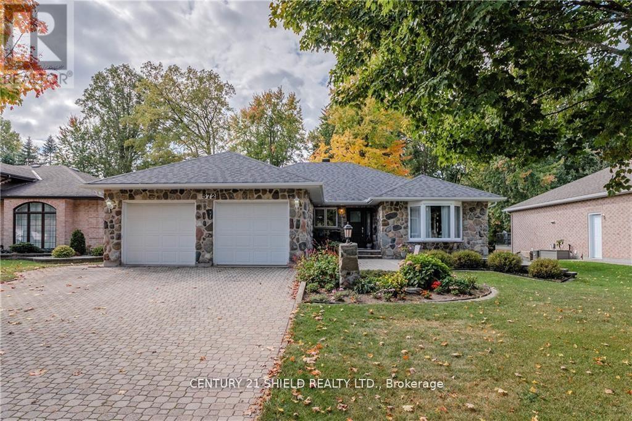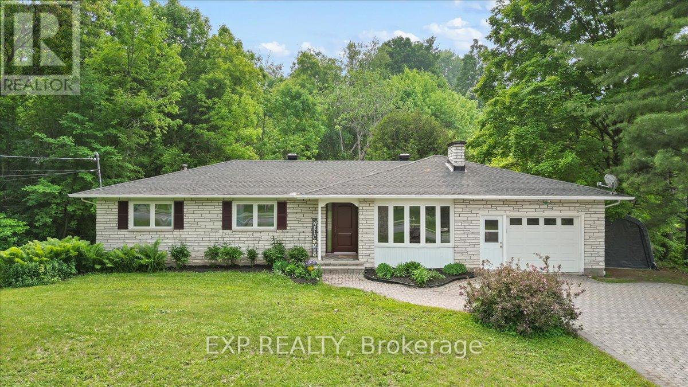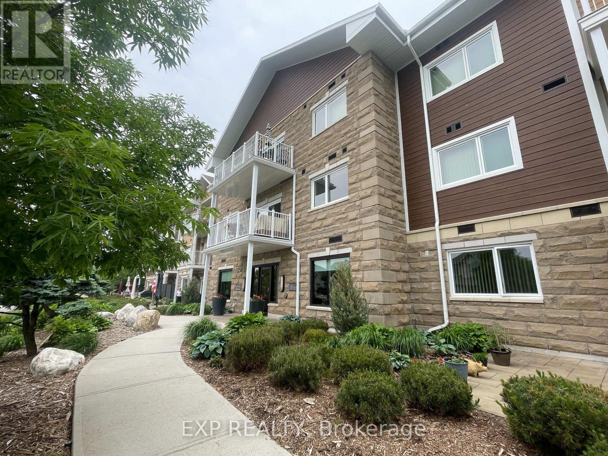19053 Masterson Road
North Glengarry, Ontario
Elevate your lifestyle at 19053 Masterson Rd! Behold this modern masterpiece - a quality-built modular home that epitomizes quality design. If you've been dreaming of a property where you can wake up to stunning sunrises & fulfil your day with peaceful sunsets, indulge in the soothing sounds of nature and the calming views of a lake and let this picturesque country setting lead you to your new home sweet home! Enjoy this magnificent backyard retreat with a private access to your very own beach & boat launch. As you walk in the front door, you'll be greeted by a contemporary masterpiece, mesmerizing views and an elegant architecture exuding a trendy style. The main floor features an airy foyer, flawlessly connected to the Dining & Living Room with cathedral ceilings and a congenial floor plan boasting a large well-lit space to relax or entertain, enhanced by a cozy fireplace leading to the French doors and back deck allowing a natural connection between indoor & outdoor living. The stylish culinary area includes a breakfast island, lots of cupboards and storage space, quality appliances, pot lights & a stunning view. This amazing property also provides 3 restful sanctuaries + 2 full bathrms. The primary bedroom is a relaxing space featuring peaceful panoramas, a practical walk-in closet, a spa-like full bathroom & a convenient laundry room. The other 2 spacious bedrooms have close and easy access to another beautiful full bathroom. The finished lower offers a large lounging area ready to be completed with your own special touch and quality finishes. It also offers a workshop, a utility room and a separate closed room, cut-out and ready to be completed into a bathroom. Please allow 24 hrs irrevocable on all offers. (id:56864)
Century 21 Shield Realty Ltd.
85 Queensbury Drive
Ottawa, Ontario
Welcome to this charming 3-bedroom, 2-bath townhome perfectly situated across from a park, offering lovely views and a peaceful setting right outside your front door. Inside, the main level features a functional layout with an attached garage and a convenient powder room. The dining area flows into a bright, sun-filled living space thats perfect for relaxing or entertaining. The fully equipped eat-in kitchen opens onto a private deck ideal for morning coffee or evening meals. Upstairs, the spacious primary bedroom offers a walk-in closet, while two additional bedrooms and a fresh 4-piece bathroom complete the upper level. The walkout basement provides versatile space perfect for a home office, rec room, workout area, or extra storage. Located within walking distance to schools, Farm Boy, restaurants, and public transit, and just minutes from Strandherd Crossing, this home offers both comfort and convenience in a well-connected neighbourhood. (id:56864)
Royal LePage Team Realty
8 Greenwich Avenue
Ottawa, Ontario
This well maintained bungalow is spotless and it is situated on a fabulous lot backing a park. It has hardwood floors, an eat-in kitchen, with access to the Sunroom, a separate Dining Room and Living Room with lots of windows. Three bedrooms and a 5 piece bath complete the main level. The lower level has it all, including a Family Room, a Potential Bedroom, a five piece bath and an amazing second eat-in kitchen. Laundry is on this level as well. There are also two sheds included. Take time to view this lovely home and think of all the possibilities. (id:56864)
Engel & Volkers Ottawa
16 Winterburn Terrace
Ottawa, Ontario
Affordable End Unit 4 bedroom Townhouse in Centrepointe! This large townhome has been well cared for. It is situated in the heart of Centerpointe just steps from Centerpointe park, bike path and highly ranked schools for all grades. This open concept home boasts 3 generous bedrooms upstairs and one main floor bedroom with separate bathroom/shower. All stainless steel appliances in the kitchen and upgraded bathroom countertops are just a few of the features of this home. The gleaming hardwood floors and bright living area compliment the living space. This is a larger end unit with extra windows and lots of natural light. A fully finished basement with ample storage is a bonus. This home is walking distance to Algonquin College, Park and Ride and is almost adjacent to Centerpointe park. This highly desirable neighborhood has mature trees, is close to shopping, library and amenities., Flooring: Hardwood, Flooring: Laminate, Flooring: Carpet Wall To Wall (id:56864)
Keller Williams Integrity Realty
301 - 99 Holland Avenue
Ottawa, Ontario
Location, Location, Location!!! This bright and beautifully appointed 2-bedroom, 2-bath *corner end unit* condo offers 1,060 square feet of stylish, open-concept living in one of Ottawa's most dynamic neighbourhoods. Located on the third floor at tree canopy height, the suite is bathed in natural light through oversized windows and boasts a peaceful, leafy balcony - your own private retreat in the heart of the city. The thoughtful layout separates living and sleeping areas with a gallery-style hallway, offering both flow and privacy. The modern kitchen is ideal for hosting, featuring granite countertops, LED lighting, and a double oven. Additional highlights include heated bathroom floors, smart thermostats, custom closets, and in-unit laundry for elevated comfort and everyday ease. Underground parking and a dedicated storage locker are also included. Tucked away in a quiet corner of Hintonburg, you're just steps from the Great Canadian Theatre Company, the Ottawa River pathways, the O-Train, and an eclectic blend of award-winning eateries, indie cafés, brewpubs, cocktail lounges, and local boutiques. Need to get across town? The Tunneys Pasture LRT station is just minutes away, offering quick, car-free access to downtown and beyond. With two Communauto car-share stations nearby and a highly walkable setting, daily errands and weekend plans are effortlessly within reach. Whether you're exploring the Parkdale Market, relaxing on a sunlit patio, or catching a show at the Gladstone, you'll feel right at home in Hintonburg's authentic and artistic community. This isn't just a home, its a lifestyle. Discover the perfect blend of space, sophistication, and neighbourhood charm in one of Ottawa's most sought-after enclaves. (id:56864)
RE/MAX Hallmark Realty Group
7 - 10 Prestige Circle
Ottawa, Ontario
Rarely Offered! Discover the pinnacle of condo living with this exceptionally located, third-floor unit offering the best panoramic views in the area. Perfectly nestled between the Ottawa River and a serene park, this stunning 2-bedroom, 2-bathroom suite is a true retreat, just steps from nature trails, a park, Petrie Island beach, and the upcoming Trim Rd. LRT station. From the moment you walk in, you'll notice the spacious open-concept design, soaring 9-ft ceilings, and elegant hardwood floors throughout. The sun-filled living room is anchored by a cozy gas fireplace, while expansive windows frame breathtaking views and bathe the space in natural light. Step out onto your enormous private terrace, perfect for morning coffee, evening wine, or entertaining under the stars. The gourmet kitchen is a chefs dream, featuring granite countertops, stainless steel appliances, a large island, and a walk-in pantry rarely found in condo living. The primary bedroom suite is complete with a walk-in closet and a spa-inspired ensuite offering a soaker tub, a separate glass shower, and refined finishes. Additional conveniences include full-size in-suite laundry, and dedicated parking. Tucked into a quiet enclave yet only 15 minutes to downtown, this unit combines luxury, lifestyle, and location. With access to scenic paths, shopping, schools, transit, and Hwy 174/417, this is your chance to own one of the most sought-after layouts and locations in the area. Book your private viewing today, this one wont last! Updates include Furnace Motor (2020), AC(2024), Washer & Dryer (2023), Hot Water Tank (2021). (id:56864)
Century 21 Synergy Realty Inc
36 Bevan Drive
Belleville, Ontario
Nestled in a sought-after and picturesque neighborhood, this stunning property offers the perfect blend of space, style, and convenience just minutes from top amenities. The main level features an open-concept living and dining area that flows into an expansive chefs kitchen with an eat-in nook, ideal for family gatherings. A second living room overlooks the private, fully fenced backyard with a massive interlock patio perfect for entertaining. You'll also find a main-floor laundry room and a stylish 2-piece bath. Upstairs boasts hardwood floors in the hallway, a bright den/office space, and four generously sized bedrooms, including a luxurious primary retreat with a walk-in closet and spa-like ensuite. The fully finished basement adds even more living space, offering two additional bedrooms, a living room, and a 3-piece ensuite ideal for guests or multigenerational living. Upgrades include a fully interlocked driveway and back patio, owned hot water tank, and a beautifully finished lower level. Truly a move-in ready gem with space for the whole family! (id:56864)
Keller Williams Integrity Realty
217 Equestrian Drive
Ottawa, Ontario
**Open House this Sun, June 22 from 2-4pm** Beautifully maintained 3-bedroom, 2-bathroom detached home located in the family-friendly community. This move-in ready gem offers modern comfort and functional living space with no carpeting in a highly desirable neighbourhood. Step inside to discover a bright and welcoming main floor featuring stylish laminate flooring throughout. The spacious open-concept living and dining area is perfect for entertaining, complete with a cozy wood fireplace, a large bay window on one side and sliding patio doors on the other that lead to a large, fully fenced backyard. The kitchen offers contemporary cabinetry, a large window with a view of the backyard, and ample workspace for the home chef. A freshly renovated powder room with sleek hexagon tile flooring adds a modern touch to the main level. Upstairs, you'll find three generously sized bedrooms with updated laminate flooring. The primary bedroom boasts a walk-through closet with custom organizers, a convenient double-sink vanity and cheater access to the main bathroom. The main bathroom is light and bright and has a tiled tub/shower. Two additional bedrooms provide flexibility for a growing family, guests, or a home office. The fully finished basement extends your living space with a rec room, perfect for a playroom, media space, or home gym. Additionally there is plenty of storage space to keep your home clutter free. Enjoy outdoor living in the expansive fully fenced backyard with a private deck and mature trees, offering both shade and tranquility. This private oasis is perfect for family bbqs, and play space for the whole family. This family friendly community offers a suburban lifestyle enriched with abundant green spaces, making it ideal for families and those who love the outdoors. The neighbourhood features numerous parks, sports fields, tennis courts, and walking trails, including connections to the Trans Canada Trail. (id:56864)
Royal LePage Team Realty Hammer & Assoc.
24 Tierney Drive
Ottawa, Ontario
*Pool Sized Yard* This stunning home features both elegance and functionality in every detail. The main floor uniquely offers two dedicated office spaces, each complete w/ built-in cabinetry ideal for remote work. The bright, white kitchen is a chef's dream, showcasing gleaming granite countertops, stainless steel appliances, and a seamless view of the spacious, fenced backyard. Plenty of cupboard and counter space provide the perfect setup for any culinary adventure. Overlooking the kitchen, the inviting family room is great for gathering or relaxation, complete w/ a cozy gas fireplace creating a welcoming atmosphere. The large formal dining room is perfect for hosting memorable gatherings or enjoying everyday family meals. Hardwood flooring flows seamlessly throughout the main level, complemented by modern light fixtures and pot lights. The mudroom has generous storage, laundry facilities, and access to the attached two-car garage. A grand curved hardwood staircase leads to the second floor where you'll discover the primary suite featuring vaulted ceilings and a gas fireplace that adds to the room's ambiance. The ensuite bath offers a separate soaker tub and shower, along w/ granite counters, for a spa-like experience. Three generously sized bedrooms and a full bathroom complete the upper level. The partially finished basement includes a spacious bedroom, highlighted by a striking feature wall w/ an electric fireplace, and luxury vinyl flooring, creating a comfortable space for guests or as a quiet escape. Ample storage space is available, along w/ plenty of room to customize and complete the remaining area to suit your needs. The backyard boasts one of the largest lots in Barrhaven providing abundant space for a future pool, while still leaving plenty of room for greenery or additional hardscaping - making it an excellent setting for outdoor entertaining and relaxation. Additional trees have been planted for future privacy. (id:56864)
Royal LePage Team Realty Hammer & Assoc.
250 Shanly Private
Ottawa, Ontario
Welcome to this bright and spacious 2-bedroom, 2-bath upper-level condo townhome, ideally located across from the Minto Recreation Complex in the heart of family-friendly Barrhaven. This move-in ready home features 2 private balconies, one off the living room and another from the primary bedroom, and the rare bonus of 2 PARKING SPOTS, offering added flexibility and excellent value. The main level boasts an open-concept living and dining area with modern pot lights, fresh paint, and abundant natural light. The spacious kitchen offers great storage, ample counter space, and in-unit laundry neatly tucked behind closet doors. Upstairs, the large primary bedroom includes double closets, balcony access, and a cheater ensuite, while the second bedroom provides generous space for guests, family, or a home office. Located just steps from parks, top-rated schools, public transit and Stonebridge Golf Club, shopping, and all the wonderful amenities Barrhaven has to offer. Tennis courts are also just across the street, adding to the active, community-focused lifestyle. Whether you're a first-time buyer, investor, or looking to downsize, this is an exceptional opportunity to enjoy comfort, convenience, and community in one of Ottawa's most desirable neighborhoods. (id:56864)
Exp Realty
909 - 242 Rideau Street
Ottawa, Ontario
Welcome home to this bright and spacious 1 bedroom + den corner unit at Claridge Plaza 3 in Ottawa's ByWard Market. A cut above the rest this immaculate Astor model must be seen to be fully appreciated with 740 square feet of interior living space plus a private balcony overlooking the historic Byward Market.Two walls of floor to ceiling windows provide lots of natural light and great views. Modern kitchen with large island, tiled backsplash and stainless steel appliances. Pristine hardwood and tile flooring throughout. Custom window blinds. The unit comes with 1 underground parking and 1 storage locker. Excellent amenities including 24-hour security, indoor swimming pool, sauna, exercise centre, private lounge, theatre room, landscaped terrace with BBQ. Located right in the heart of Downtown Ottawa, a stones throw to University of Ottawa, CF Rideau Centre, Rideau Canal, award winning restaurants , cafes, LRT station, and so much more. Can be sold completely furnished. Call today to book your showing of this fantastic condo. (id:56864)
Keller Williams Integrity Realty
2101 - 324 Laurier Avenue W
Ottawa, Ontario
Whether you're a first-time buyer or investor, this modern industrial 1-bedroom condo by Urban Capital offers the ultimate urban lifestyle. Wake up to coffee and yoga on your stunning south-facing balcony while soaking in the morning sun. Floor-to-ceiling windows and beautiful hardwood floors create a bright and airy ambiance. The unit features in-suite laundry, stainless steel appliances, custom window blinds, and a sleek PAX wardrobe system for additional storage. Located within walking distance of Bank Street, Elgin Street, and even Parliament Hill, you'll have endless shops, boutiques, and restaurants at your doorstep. Convenient access to public transit makes getting around the city effortless. The pet-friendly Mondrian building is ideal for pet owners and boasts premium amenities, including a stylish party room for entertaining, a well-equipped fitness center, and a gorgeous outdoor terrace with a pool perfect for summer relaxation. (id:56864)
Exp Realty
1500 Orchard Avenue
Ottawa, Ontario
Don't miss this fantastic opportunity to own a charming 1.5-storey detached home on a generous lot in the highly sought-after community of Alta Vista. This well-maintained property offers a functional layout with 3 bedrooms and 2 bathrooms, complemented by a private backyard surrounded by mature cedars and a detached garage.The main floor features a spacious living room with a fireplace, a dining room seamlessly connected to the eat-in kitchen, and a versatile bedroom or home office. At the rear, a bright 3-season solarium leads to a quaint patio perfect for relaxing. Upstairs, you'll find two generously sized bedrooms and a full 4-piece bathroom. Hardwood flooring runs throughout most of the main and second levels under the broadloom carpet. The fully finished basement offers a large recreation room with a gas fireplace, cold storage, laundry area, and a utility/workshop room with ample storage. This solid home has been lovingly cared for and offers incredible potential to update and personalize. Ideal location close to parks, schools, churches, hospitals, train station, airport and everyday amenities. Please note: some photos are virtually staged. A 24-hour irrevocable on all offers is required as per OREA Form 244. (id:56864)
Royal LePage Team Realty
101 Main Street E
Mississippi Mills, Ontario
Beautifully Renovated Duplex in Sought-After Almonte (2023)! This fully updated duplex with separate entrances is a rare opportunity for investors, owner-occupiers, or multi-generational families. Renovated in 2023, both spacious units have been thoughtfully designed with modern living in mind. Each unit features a bright, open-concept layout with stylish finishes, expansive living areas, and upgraded kitchens offering generous cabinetry and counter space, ideal for cooking, entertaining, or family gatherings. Each floor features luxury vinyl plank throughout. The well-appointed layouts include a large primary bedroom with walk-in closet, a second bedroom with excellent storage, a full bathroom, in-suite laundry and extra space for seasonal items or cleaning supplies. The exterior offers a partially fenced with an oversized backyard, perfect for kids, pets, or creating your own outdoor oasis. There's ample parking space and two 50-amp EV chargers, adding convenience and future-forward appeal. Additional features include: Separate entrances for privacy and flexibility. Individual gas and hydro meters, separate 125-amp electrical panels, electric hot water tanks, gas furnaces, forced air A/C units, dedicated mechanical rooms and new municipal water meter enabling individual sub-metering. This duplex is located in a quiet, rapidly developing neighbourhood, just minutes from Almonte's charming downtown core, filled with boutique shops, fantastic restaurants, schools, and essential amenities. Whether you're looking to add a turnkey rental to your portfolio, live in one unit and rent the other, or accommodate extended family, this versatile and well-maintained property delivers long-term value in one of the Ottawa Valleys most desirable communities. (id:56864)
Solid Rock Realty
124 Lebrun Street
Ottawa, Ontario
Great Investment opportunity! Welcome to this well-maintained 4-plex situated on a quiet street just minutes from the heart of Beechwood Village. With quick connectivity to Highway 417, downtown Ottawa, and the ByWard Market, this property combines urban convenience with strong investment potential. Easy access to local cafés, shops, restaurants, and scenic NCC bike paths along the Rideau River. This property combines urban convenience with strong investment potential. The building features three 1-bedroom units and one spacious 2-bedroom unit, each thoughtfully laid out with comfortable living areas. Tenants enjoy access to onsite laundry, parking for every unit, and a detached garage that brings in additional rental income. Whether you're an investor looking to expand your portfolio or seeking a turnkey multi-unit property, this 4-plex offers solid rental income in a well-connected and desirable location. (id:56864)
Exp Realty
204 - 316 Savard Avenue
Ottawa, Ontario
Welcome to your dream home! This stunning end-unit condominium is a true gem, offering the perfect blend of comfort, convenience, and style. Boasting approximately 927 square feet, this 2-bedroom, 1-full-bath unit is sure to impress. Steps inside the entryway is a in-unit laundry room with washer and dryer. The kitchen is a cooks delight. It features stainless steel appliances and plenty of cupboard space and flows seamlessly into the living area. As you step through, you'll be greeted by bright and spacious living and dining areas, ideal for both relaxation and entertaining. A wall-mounted A/C unit in the living room ensures your comfort through Ottawas hot summers. Step outside onto your private balconyperfect for outdoor dining or enjoying a morning coffee. The two bedrooms are roomy and have loads of closet space for storage.Nestled near Centretown, the vibrant Byward Market, and Ottawa U, youll have easy access to all the best that the city has to offer. Enjoy the convenience of nearby grocery stores, bike paths, and the Rideau Sports Centre for all your recreational needs. Quick access to Highway 417 is a plus! This well-maintained low-rise building features an elevator, bike storage and secure, heated underground parking. It is a friendly, quiet and respectful community and a wonderful place to call home! (id:56864)
Right At Home Realty
37 Promenade Avenue
Ottawa, Ontario
This beautifully maintained 4+1 bedroom home sits on a generous corner lot in the sought-after community of Pineglen. Designed for flexibility and comfort, the layout easily accommodates multi-generational living, aging parents or extended family with a bright and spacious second-level loft and a fully self-contained upper-level living area. The main floor offers an open-concept design with a sunken living room featuring a wood-burning fireplace and direct access to the deck and pool -- ideal for entertaining or enjoying peaceful views of the private, tree-lined backyard. Extensive recent upgrades provide peace of mind and modern convenience, including a 200-amp electrical panel, Lennox A/C system (2024), new hot water tank, full water filtration system with reverse osmosis, and updated sump pump with battery backup. The home also features a refreshed main floor powder room, multiple new windows and sliding door, stylish bathroom updates, and a new fridge. The finished basement provides additional living space, featuring a large family room, a bedroom, a workshop, a laundry room equipped with an Electrolux washer and dryer, and ample storage. A laundry hookup is also available on the main floor for added functionality. Outside, enjoy a newly lined pool with an updated pump and skimmer, surrounded by mature gardens that offer a quiet retreat in the heart of the city. (id:56864)
Royal LePage Team Realty
299 Parkdale Avenue
Ottawa, Ontario
Location, location! This two-storey home offers an ideal opportunity for future development. Situated on a 33 x 100 ft lot in the ever-popular neighbourhood of Hintonburg, its just steps from the iconic Parkdale Market, Drip Coffee House, Moo Shu Ice Cream, the Ottawa River, public transit, fantastic restaurants, and the Civic Hospital.The main level features a spacious living and dining room combination with hardwood floors and large picture windows. The dining area is accented by an artistic overhead chandelier. A convenient two-piece bathroom includes ceramic flooring and a decorative medicine cabinet. The efficiently designed kitchen boasts a movable centre island with breakfast bar, wood countertop, pot lights, pantry, a second chandelier, warming drawers, a garbage-sorting cupboard, Apple-style cabinetry, and direct access to the side yard. Upstairs you'll find three generously sized bedrooms. The primary bedroom features hardwood floors and a double closet with a stylish barn-style door. The two additional bedrooms also offer hardwood floors and double closets. This property checks all the boxes, prime location, development potential, and income opportunity with a self-contained bachelor auxiliary unit in the backyard, complete with its own kitchen and full bathroom perfect for an in-law suite, ideal for relatives or a teenage retreat which makes this a wonderful investment. Additional highlights include two parking spaces, a landscaped and fenced backyard, and a large wooden deck. Don't miss this exceptional opportunity in todays market! Auxilliary unit bedrooms and bathrooms are included in total room numbers. 2 Hot Water Tanks are owned. (id:56864)
RE/MAX Hallmark Realty Group
303 5th Street E
Cornwall, Ontario
Welcome to your dream low-maintenance backyard oasis. Beautifully landscaped, fully fenced, and perfect for relaxing or entertaining under the patio gazebo. Take a dip in the soaking pool on those hot summer days. Extend your season with the solar heating system. Park with ease in the spacious driveway that fits four vehicles, plus enjoy a single-car garage with a heated workshop (natural gas & brand-new heater installed and 50 amp service). Step inside and fall in love with the charm and character of original woodwork throughout. Cozy up to the gas fireplace during the long winter months. This warm and inviting home offers 3 bedrooms, 3 bathrooms, a bright office in the basement with a side entrance, and plenty of storage. You'll also find a cozy covered front porch. Updates include a new furnace and a new hot water tank. Just move in and enjoy! At the Seller's request 48 hours irrevocable on all offers. (id:56864)
Exsellence Team Realty Inc.
208 Anthony Street
Cornwall, Ontario
Located in one of Cornwall's most welcoming family neighborhoods, 208 Anthony Street is a fully renovated all-brick bungalow thats been beautifully reimagined from top to bottom. With a park and green space directly beside the home, it offers added privacy and a peaceful setting rarely found in the city. Inside, you'll fall in love with the open-concept design and stunning finishes. The front living room is a true showpiece with its modern fireplace accent and exposed wood ceiling beams that add a touch of industrial style. The updated eat-in kitchen features custom cabinetry, beautiful finishes, and patio doors that lead to a screened-in sunroom perfect for summer evenings and morning coffee. Two spacious bedrooms and a fully modernized main bathroom complete the main floor. The fully finished basement adds incredible bonus space with a large rec room, a third bedroom, and another sleek 3-piece bathroom ideal for guests, teens, or extended family. Extras include a gas-forced air furnace, central air, updated windows, a fully replaced sewer lateral, and a detached single-car garage. The 50 x 125 lot offers a great yard, and with no neighbor on the north side, you get extra breathing room and bonus views of green space. This home is truly move-in ready stylish, low-maintenance, and located in a great part of town. (id:56864)
Century 21 Shield Realty Ltd.
572 Dean Drive
Cornwall, Ontario
This meticulously maintained bungalow, proudly owned by the original owners, offers a spacious and inviting main floor layout. The interlock driveway leads to a double attached garage, setting the tone for the home's welcoming curb appeal. Inside, the bright front living area seamlessly connects to a formal dining room, perfect for hosting. The large, updated kitchen boasts stone countertops, ample cabinet space, and a breakfast island that opens to a cozy family room with a gas fireplace. The main floor also includes 3 bedrooms, including a generous master with an ensuite, as well as a convenient main-floor laundry. The fully finished basement features a sprawling rec room, two hobby rooms, a large workshop, and a third bathroom, offering endless possibilities for use. Outside, enjoy the serene backyard with a two-tier composite deck and beautiful landscaping. Nestled in a peaceful, sought-after neighborhood, this home has been lovingly cared for and is ready for its next chapter. - Some of the photos were virtually staged. (id:56864)
Century 21 Shield Realty Ltd.
1106 Dunning Road
Ottawa, Ontario
Nestled among mature trees on a generous 124' x 145' lot (just under 0.5 acres), this charming 1580 sqft bungalow offers privacy, space and comfort in a peaceful setting. The bright and airy living room features a statement fireplace, while hardwood and ceramic flooring flow throughout the main living areas. The spacious kitchen is flooded with natural light from a new double-pane skylight and offers ample cabinet and counter space, stainless steel appliances and opens to a dedicated dining area with access to a large back deck perfect for outdoor dining and enjoying views of the expansive yard with towering trees. The main level includes three comfortable bedrooms, a full bath, a powder room and a convenient laundry room with an added storm door for easy outdoor access. Both bathrooms feature new brushed nickel sink faucets and the home includes a Wi-Fi-enabled Honeywell programmable thermostat for energy efficiency. Heating costs average $105/month, making this a very economical home to maintain. The partially finished lower level offers an exceptionally soundproofed rec room perfect for musicians or movie nights allowing for full-volume use without disturbing the rest of the home and is complete with a gas stove. The lower level also includes plenty of storage. Outside, the oversized insulated garage is ideal for one car, plus ample space for a large motorcycle or workshop area. The double-wide patio stone driveway allows for additional parking. Bonus: the home is equipped with a Generac 14KW natural gas generator, offering peace of mind during power outages. The roof features GAF 50-year shingles installed in 2020, with approx 46 years remaining on the transferable warranty. Located in a wonderful area close to bakeries, restaurants, and just minutes from the ferry at Cameron Road to the Quebec side, this home blends rural charm with practical living. A perfect mix of privacy, comfort, and thoughtful upgrades ready for its next chapter. (id:56864)
Exp Realty
19943 County Road 18 Road
South Glengarry, Ontario
Country living at it's best!! Located West of the village of St. Raphael's in Glengarry County. This large two story brick farm home built in 1895, barn, machine-shed and garage sitting on 4.7 acres. The main floor, features a large modern country kitchen, living room with gas stove, den, laundry room, four-piece bath. New addition built in 2007 includes sunroom & workshop. Second story 2-piece bath master suite & three more bedrooms. Home also has two staircases from first to second level. Heated & cooled by two wall unit heat pumps. Home includes a Wine Cellar. Main Roof 2018, Back roof 2022, new toilets 2023, well pump 2022, new pressure tank 2024, 2- propane heaters 2020, 16 new windows 2021, and riser installed on Septic tank 2022. Call today to book a showing. 24hrs irrevocability on all offers. (id:56864)
RE/MAX Affiliates Marquis Ltd.
A206 - 250 Miguel Street
Carleton Place, Ontario
Lease Assignment!! This is your chance to take over the lease in the luxury units at Johanne's Court. The sleek contemporary design meets everyday functionality. This stylish apartment offers 936 square feet of thoughtfully laid-out living space, ideal for professionals, first-time buyers, or those seeking to downsize without compromising comfort or elegance. The open-concept layout is enhanced by tall ceilings and stunning panoramic windows that bathe the space in natural light, creating a bright and airy ambiance. The unit features one spacious bedroom and a flexible den, ideal for a home office, creative space, or guest area. A well-appointed cheater ensuite bathroom offers convenient access and upscale finishes. The kitchen is a true highlight, featuring rich maple cabinetry, gleaming granite countertops, and modern lines that speak to the home's sleek, contemporary aesthetic. Every detail in this unit has been designed with both beauty and practicality in mind. Whether you're enjoying a quiet morning with coffee in the sunlight or entertaining in the open living and dining space, this unit delivers the perfect blend of style and comfort. Located near all the best that Carleton Place has to offer, including restaurants, shops, walking trails, and more, this is more than just a home - it's a lifestyle. Don't miss the opportunity to make this sophisticated space your own! (id:56864)
Exp Realty





