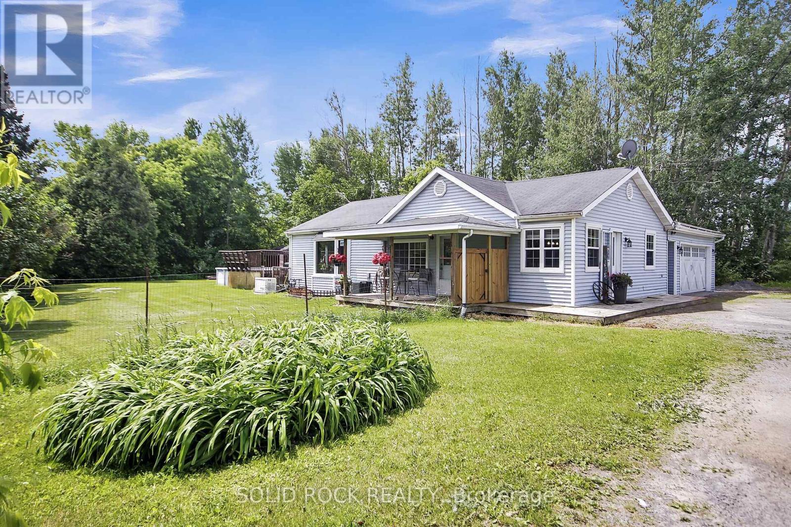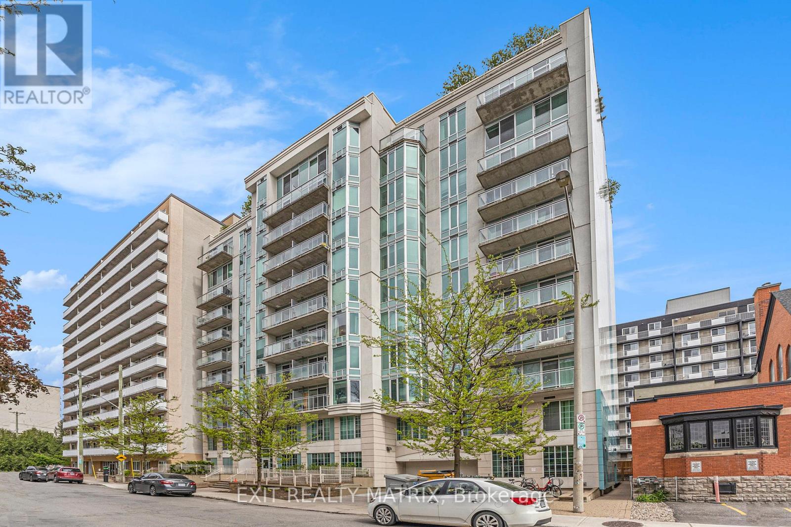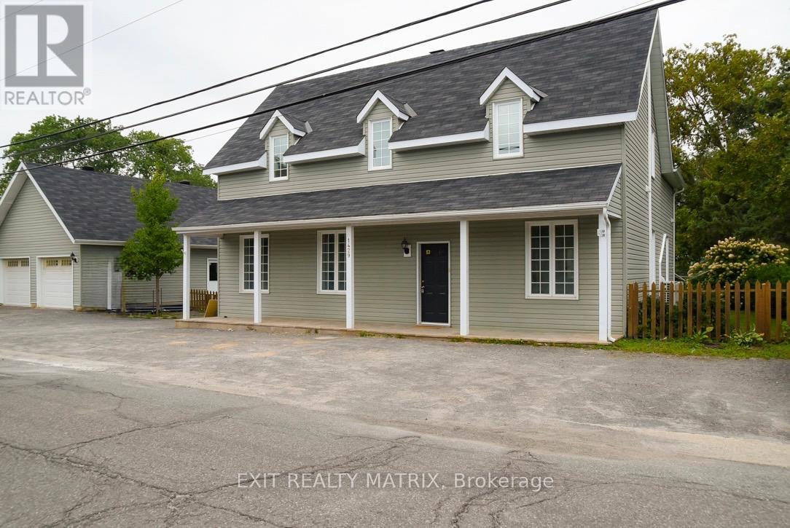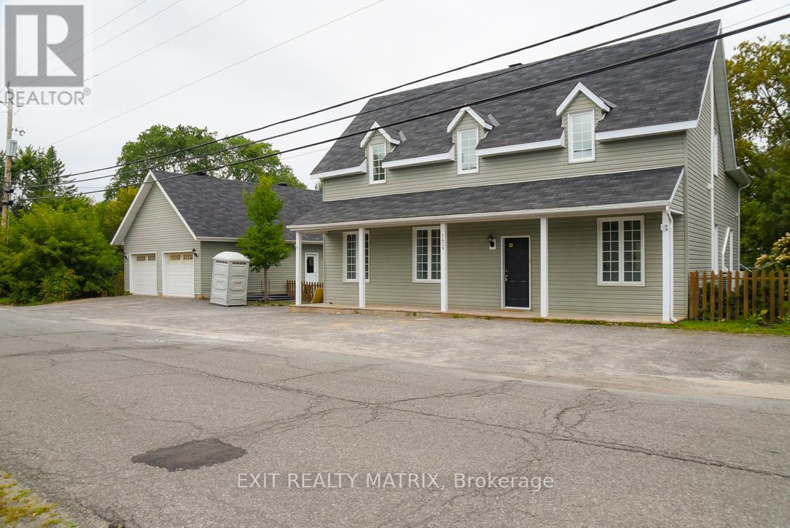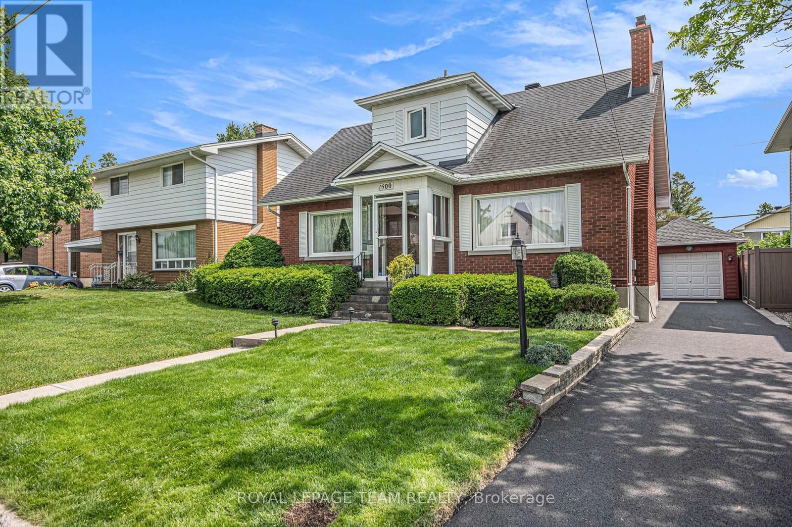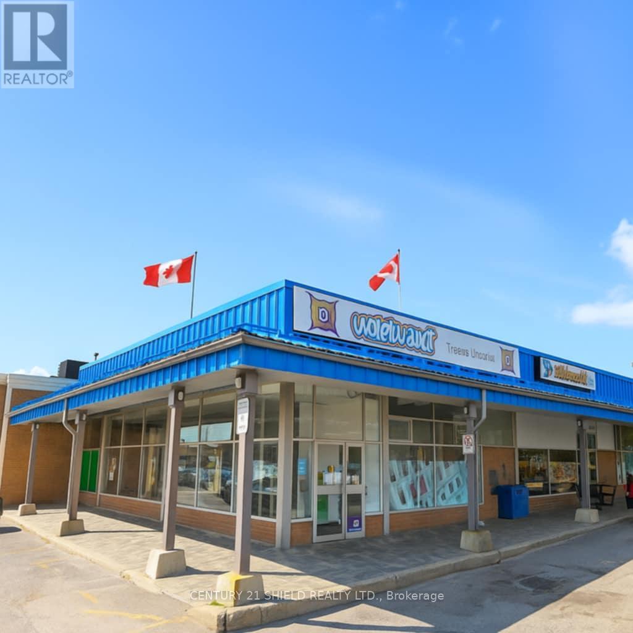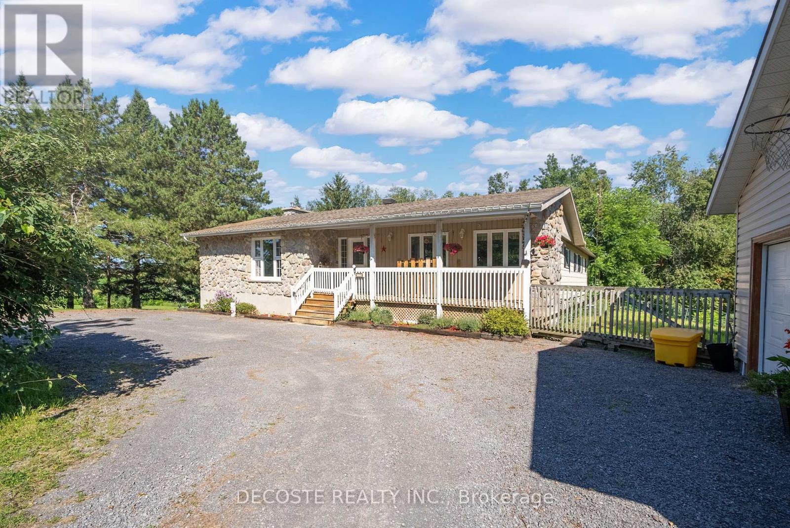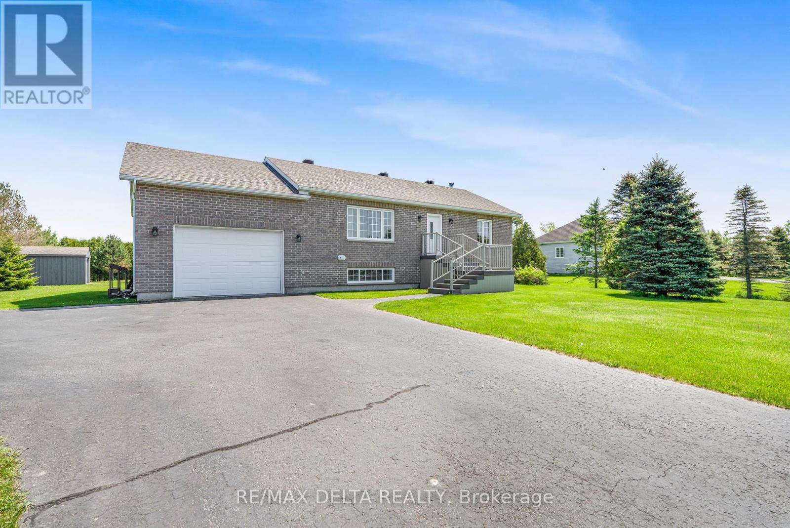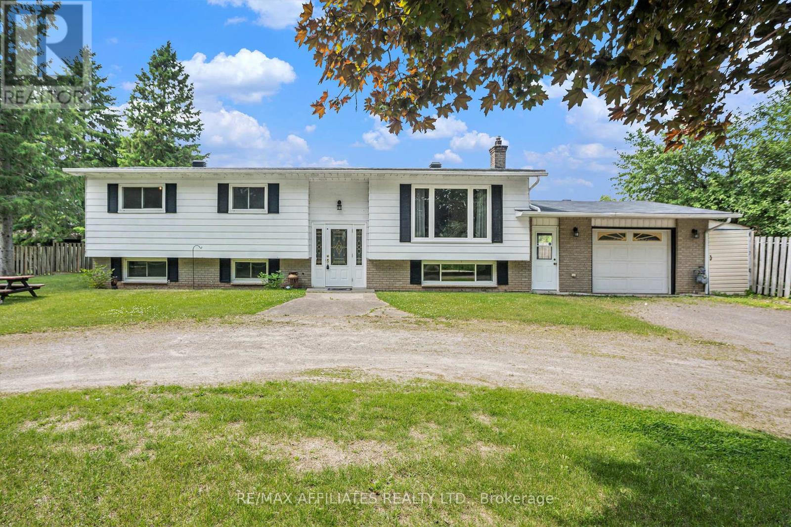7312 Bank Street
Ottawa, Ontario
Welcome to 7312 Bank Street, a charming two bedroom two full bathrooms bungalow, the perfect blend of country meets city, situated on a large lot featuring a wrap around covered porch fully fenced in backyard , fully fenced in above ground pool with a wrap around deck, large shed and bon fire pit perfect for gatherings with family and friends. Attached garage with basement entrance can accommodate 2 cars in the garage and up to 10 cars in the driveway. Enter into the a large open concept, newly renovated kitchen highlighting new floor to ceiling pantry/dining room/ sun lit living room featuring bay window with patio door leading to pool and porch area. Kitchen and two full bathrooms include beautiful new granite counters. Primary bedroom, with walk-in closet and newly renovated 4 piece bathroom leads into a three season sun room which features a hot tub pad and hookup, second bedroom is a good size with walk-in closet. Heading downstairs leading into three large separate rooms, a family room for gathering, watching TV, playing games including propane fireplace, the second room is set up for anything, make it your own, maybe some extra area for guests to sleep, third room being a large laundry room. Last but not least this home includes a Generac generator for any power outages, and high speed internet, water softener, water purifier, septic tank 2015, regularly pumped and maintained, copies of permit and certificate available upon request. (id:56864)
Solid Rock Realty
1008 - 138 Somerset Street W
Ottawa, Ontario
Welcome to Somerset Gardens in the heart of Centretown, where urban convenience meets modern comfort. This spacious and rare 1-bedroom plus den condo is move-in ready and offers one of the most sought-after layouts in the building, complete with underground parking and a host of upgraded features. Freshly painted, this unit boasts a bright, open-concept floor plan with engineered hardwood in the main living areas and oversized south-facing windows that flood the space with natural light. The stylish kitchen is equipped with granite countertops, a breakfast bar, plenty of lighting and abundant cabinetry ideal for home cooks and entertainers alike. The versatile den makes a perfect home office or reading nook, while the primary bedroom offers a full wall of closet space and room for a queen-sized bed. A tiled foyer with a coat closet and large pantry enhances storage functionality. Enjoy morning coffee or evening drinks on the covered balcony, accessible from the main living space. In-unit laundry, all appliances, and window treatments are included, along with a storage locker for added convenience. Somerset Gardens offers exceptional amenities including a rooftop terrace with BBQs and panoramic views, a sunroom, library, meeting room, bike storage, and a Virtuo car-sharing service. Steps from the Canal, Elgin Street, the University of Ottawa, and the best of downtown dining and culture, this home is ideal for professionals, students, downsizers, or investors seeking a turnkey property in an unbeatable location. Condo fees include heat, water, and central A/C. Don't miss your chance to experience premium downtown living. Schedule your private viewing today. (id:56864)
Exit Realty Matrix
1429 Meadow Drive
Ottawa, Ontario
Incredible Investment Opportunity! This beautifully renovated, fully tenanted income property offers multiple revenue streams on a sprawling 1.09-acre lot in the heart of Greely. Boasting VM-3 zoning, this versatile property provides endless potential for investors. The main house features two beautifully updated residential units: Unit A: A spacious 4-bedroom, 1.5-bath unit with soaring 10-ft ceilings in the living room, generating $2,375/month. Unit B: A cozy 1-bedroom, 1-bath unit, bringing in $1,691/month. Additional income sources include: Insulated 2-bay garage: Renting for $1,130/month + utilities. Commercial-grade, fully insulated Quonset hut: Featuring 1,800 sq. ft. of warehouse space with two man doors and two garage doors, 200 amp panel, leased at $2,090.50/month + utilities. Cap Rate of 6.19%%, this property is both a stable and high-potential addition to any investment portfolio. The huge fenced lot, bordered by a creek, offers beautiful landscaping, ornamental trees, perennial gardens, and plenty of space for vegetable gardens, play structures, or pets. Located just 16 minutes from the Ottawa International Airport and 7 minutes from Findlay Creeks shopping district, this property is conveniently close to schools, parks, the library, grocery stores, and the post office. Steeped in history, the "Old Post" has served as a post office, country store, and village center for over a century. Whether you're looking to expand your investment portfolio or explore new business opportunities, this rare find is not to be missed! Village Mixed-Use (VM3) zoning allows for residential and non-residential uses including: community centre, day care, food production, municipal service centre, personal service business, restaurant and retail store. Call today for more details or to book a viewing! (id:56864)
Exit Realty Matrix
1429 Meadow Drive
Ottawa, Ontario
Incredible Investment Opportunity! This beautifully renovated, fully tenanted income property offers multiple revenue streams on a sprawling 1.09-acre lot in the heart of Greely. Boasting VM-3 zoning, this versatile property provides endless potential for investors. The main house features two beautifully updated residential units: Unit A: A spacious 4-bedroom, 1.5-bath unit with soaring 10-ft ceilings in the living room, generating $2,375/month. Unit B: A cozy 1-bedroom, 1-bath unit, bringing in $1,691/month. Additional income sources include: Insulated 2-bay garage: Renting for $1,130/month + utilities. Commercial-grade, fully insulated Quonset hut: Featuring 1,800 sq. ft. of warehouse space with two man doors and two garage doors, leased at $2,090.50/month + utilities. Cap Rate of 6.19%%, this property is both a stable and high-potential addition to any investment portfolio. The huge fenced lot, bordered by a creek, offers beautiful landscaping, ornamental trees, perennial gardens, and plenty of space for vegetable gardens, play structures, or pets. Located just 16 minutes from the Ottawa International Airport and 7 minutes from Findlay Creeks shopping district, this property is conveniently close to schools, parks, the library, grocery stores, and the post office. Steeped in history, the "Old Post" has served as a post office, country store, and village center for over a century. Whether you're looking to expand your investment portfolio or explore new business opportunities, this rare find is not to be missed! Village Mixed-Use (VM3) zoning allows for residential and non-residential uses including: community centre, day care, food production, municipal service centre, personal service business, restaurant and retail store. Call today for more details or to book a viewing! (id:56864)
Exit Realty Matrix
1500 Orchard Avenue
Ottawa, Ontario
Don't miss this fantastic opportunity to own a charming 1.5-storey detached home on a generous lot in the highly sought-after community of Alta Vista. This well-maintained property offers a functional layout with 3 bedrooms and 2 bathrooms, complemented by a private backyard surrounded by mature cedars and a detached garage.The main floor features a spacious living room with a fireplace, a dining room seamlessly connected to the eat-in kitchen, and a versatile bedroom or home office. At the rear, a bright 3-season solarium leads to a quaint patio perfect for relaxing. Upstairs, you'll find two generously sized bedrooms and a full 4-piece bathroom. Hardwood flooring runs throughout most of the main and second levels under the broadloom carpet. The fully finished basement offers a large recreation room with a gas fireplace, cold storage, laundry area, and a utility/workshop room with ample storage. This solid home has been lovingly cared for and offers incredible potential to update and personalize. Ideal location close to parks, schools, churches, hospitals, train station, airport and everyday amenities. Please note: some photos are virtually staged. A 24-hour irrevocable on all offers is required as per OREA Form 244. (id:56864)
Royal LePage Team Realty
23 Plaza Drive
South Dundas, Ontario
Prime Commercial Opportunity in Iroquois Looking for a versatile commercial space in a high-traffic location? This approximately 2,700 sq. ft. unit is perfectly suited for retail, office, or a wide range of other potential uses (buyers are encouraged to confirm permitted uses with the Township). Featuring a functional L shaped layout with 10'8" ceiling height and even its own secure vault, the property offers flexibility and character. The main open space spans approximately 1,200 sq. ft., with the rear section offering a practical setup that includes a kitchen, three washrooms including handicap, mechanical room, the vault, and additional private rooms ideal for offices or storage. Strategically located on the east end of a busy commercial plaza that's home to a grocery store, bank, restaurants, dollar store, hair salons, and other established businesses. Iroquois continues to grow, welcoming both long-standing operations and exciting new ventures. This location benefits from steady local traffic and significant seasonal tourism along County Road 2 a major route connecting visitors to the St. Lawrence River, Seaway Lock, Upper Canada Village, local wineries, a distillery, and more. The community is also home to schools, an 18-hole golf course, a public beach, and a family-friendly atmosphere. Also available for sale (id:56864)
Century 21 Shield Realty Ltd.
23 Plaza Drive
South Dundas, Ontario
Prime Commercial Opportunity in Iroquois Looking for a versatile commercial space in a high-traffic location? This approximately 2,700 sq. ft. unit is perfectly suited for retail, office, or a wide range of other potential uses (buyers are encouraged to confirm permitted uses with the Township). Featuring a functional L shaped layout with 10'8" ceiling height and even its own secure vault, the property offers flexibility and character. The main open space spans approximately 1,200 sq. ft., with the rear section offering a practical setup that includes a kitchen, washrooms (including a 3rd handicap washroom), mechanical room, the vault, and additional private rooms ideal for offices or storage. Strategically located on the east end of a busy commercial plaza that's home to a grocery store, bank, restaurants, dollar store, hair salons, and other established businesses. Iroquois continues to grow, welcoming both long-standing operations and exciting new ventures. This location benefits from steady local traffic and significant seasonal tourism along County Road 2 a major route connecting visitors to the St. Lawrence River, Seaway Lock, Upper Canada Village, local wineries, a distillery, and more. The community is also home to schools, an 18-hole golf course, a public beach, and a family-friendly atmosphere. (id:56864)
Century 21 Shield Realty Ltd.
253 Main Street E
Hawkesbury, Ontario
Opportunity Knocks! This mixed-use building offers strong potential for investors or renovators with vision. Featuring two commercial units on the main level and eight residential units above, the property is heated by a central boiler system. While the structure provides a solid foundation for income generation, it does require significant work and upgrades throughout. With the right improvements, this building could become a valuable addition to your real estate portfolio. Don't miss your chance to unlock its potential. (id:56864)
RE/MAX Affiliates Marquis Ltd.
19053 Masterson Road
North Glengarry, Ontario
Elevate your lifestyle at 19053 Masterson Rd! Behold this modern masterpiece - a quality-built modular home that epitomizes quality design. If you've been dreaming of a property where you can wake up to stunning sunrises & fulfil your day with peaceful sunsets, indulge in the soothing sounds of nature and the calming views of a lake and let this picturesque country setting lead you to your new home sweet home! Enjoy this magnificent backyard retreat with a private access to your very own beach & boat launch. As you walk in the front door, you'll be greeted by a contemporary masterpiece, mesmerizing views and an elegant architecture exuding a trendy style. The main floor features an airy foyer, flawlessly connected to the Dining & Living Room with cathedral ceilings and a congenial floor plan boasting a large well-lit space to relax or entertain, enhanced by a cozy fireplace leading to the French doors and back deck allowing a natural connection between indoor & outdoor living. The stylish culinary area includes a breakfast island, lots of cupboards and storage space, quality appliances, pot lights & a stunning view. This amazing property also provides 3 restful sanctuaries + 2 full bathrms. The primary bedroom is a relaxing space featuring peaceful panoramas, a practical walk-in closet, a spa-like full bathroom & a convenient laundry room. The other 2 spacious bedrooms have close and easy access to another beautiful full bathroom. The finished lower offers a large lounging area ready to be completed with your own special touch and quality finishes. It also offers a workshop, a utility room and a separate closed room, cut-out and ready to be completed into a bathroom. Please allow 24 hrs irrevocable on all offers. (id:56864)
Century 21 Shield Realty Ltd.
21275 Mccormick Road
North Glengarry, Ontario
Wonderful Hobby Farm property on 5+ acres just a few minutes from Alexandria and train station. Elegantly renovated spacious home featuring beautiful kitchen w/granite counters and island, plenty of cabinet space, stainless steel appliances. Entertain your guests in the front room flooded with natural light or the large living room w/wood burning fireplace and patio doors leading to the private rear deck. There are 3 bedrooms completing the main level including the master bedroom w/ walk-in closet and spa-like ensuite bathroom w/ soak-in tub, standup shower & double sink. The walkout basement is perfect for the growing family with a spacious main room plus a separate wing with bedroom + office, full bath and sitting area; could be an in law suite. Outside enjoy the landscaped gardens and lawns, private wood w/trails, double detached garage, private patio area for outdoor entertaining. (id:56864)
Decoste Realty Inc.
1987 Paul Drive
Clarence-Rockland, Ontario
Welcome to this charming, well-maintained, move-in ready 2-bedroom home nestled in the peaceful community of Bourget. Brimming with natural light and thoughtful upgrades, this bright and spacious residence offers comfort, style, and functionality for all lifestyles. Inside, you'll find generously sized rooms, a convenient main floor laundry room, and two fully updated custom bathrooms. The living spaces are enhanced by large casement windows and a blend of brick and Canexel exterior finishes for timeless curb appeal. The fully finished basement features a cozy wood stove in the recreation room perfect for relaxing evenings. Accessibility is top of mind with a vertical platform lift in the garage for persons with reduced mobility. The home is equipped with a powerful 20KW Kohler backup generator (2022), a natural gas furnace and hot water tank (both 2018), central A/C, air exchanger, central humidifier, and a programmable thermostat for year-round comfort. Enjoy outdoor living in the expansive backyard featuring a large rear deck (2023), two storage sheds, and a fenced-in area off the deck ideal for children or pets. The front features a maintenance-free porch. The oversized single attached garage is insulated, and the double paved driveway provides ample parking. Additional highlights include: Municipal water, Central vacuum system, Cedar hedge for privacy. This property combines practical features with modern updates, making it a fantastic choice for families, retirees, or anyone seeking a welcoming home in a quiet, well-established neighbourhood. Must be seen! (id:56864)
RE/MAX Delta Realty
114 Duncan Street
Drummond/north Elmsley, Ontario
Welcome to your dream family home! This spacious 4-bedroom, 2.5-bathroom property offers plenty of room to grow, with multiple living areas perfect for relaxing or entertaining. Enjoy sunny days by the in-ground pool, which features a new liner(2023), and easy access through patio doors from the attached garage- which also includes a convenient half bathroom for poolside guests. The fully finished basement features a newly renovated bathroom, adding even more functional space. Recent updates done in 2023 include Natural gas furnace, roof and panel box , giving you peace of mind for years to come. Located on a quiet dead-end road in a fantastic neighbourhood, this home is the perfect mix of comfort, style, and convenience. (id:56864)
RE/MAX Affiliates Realty Ltd.

