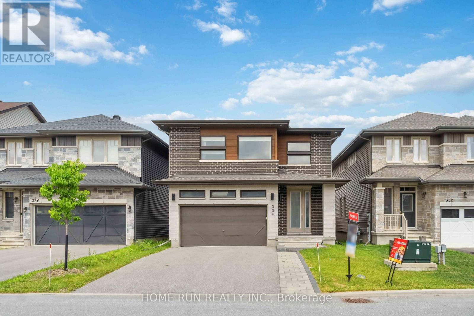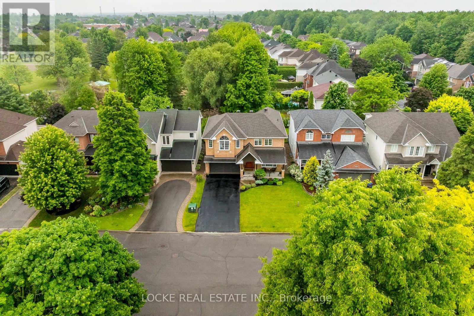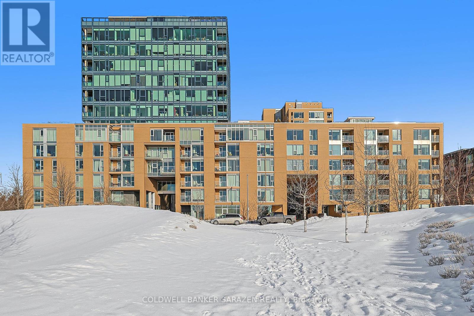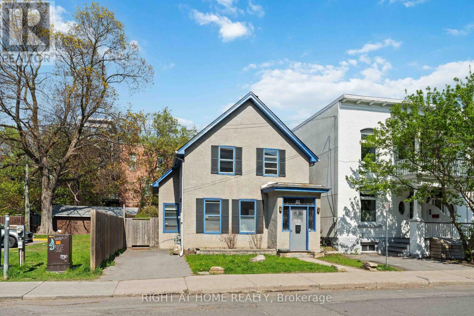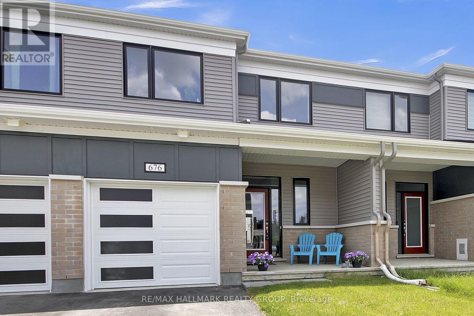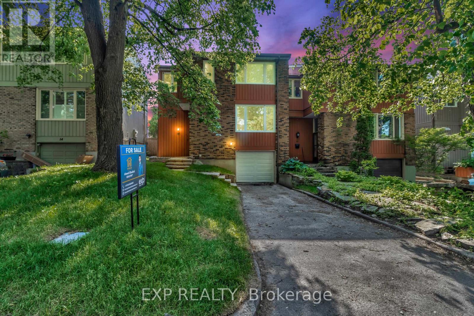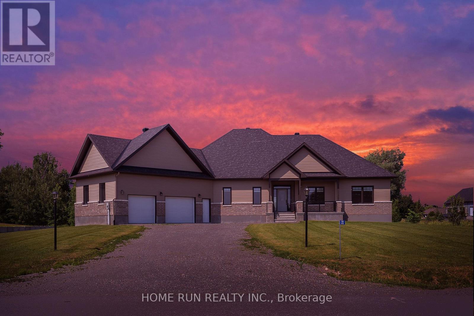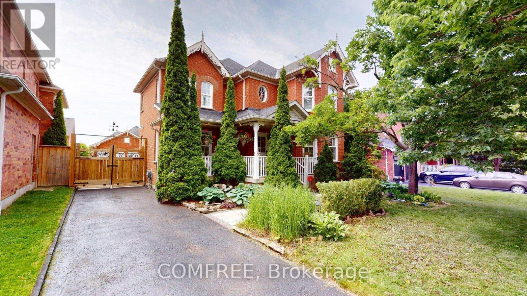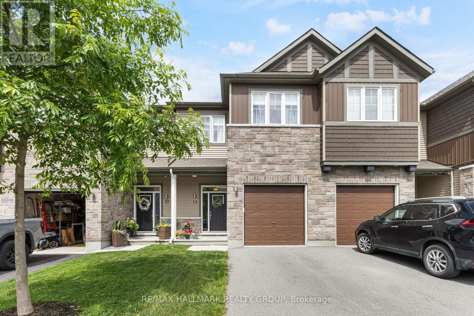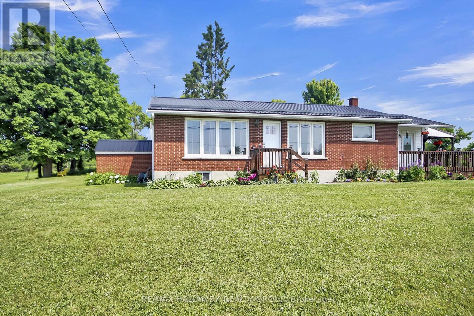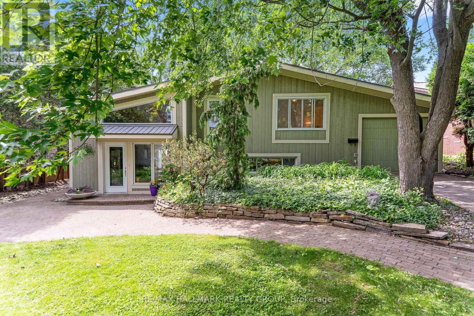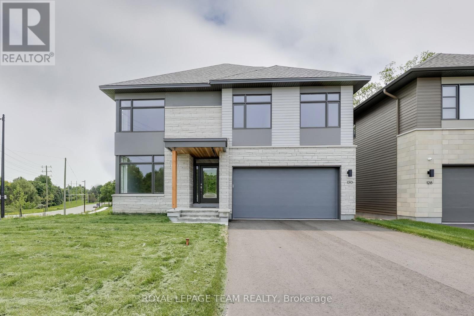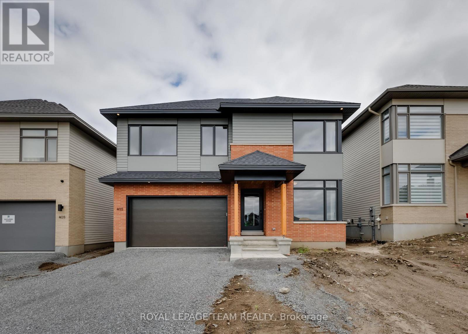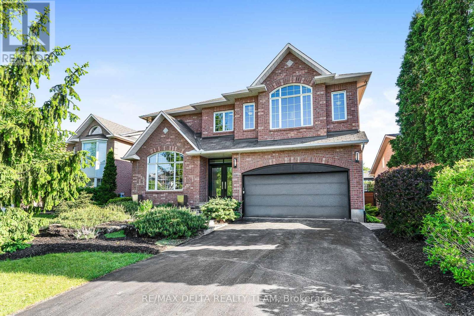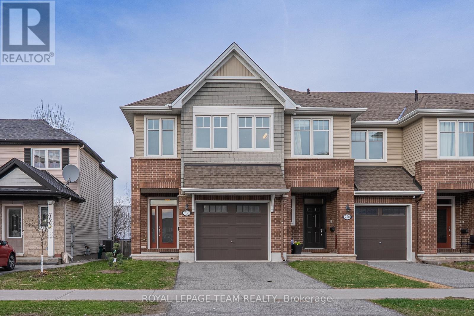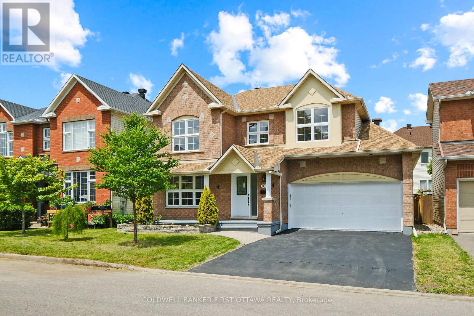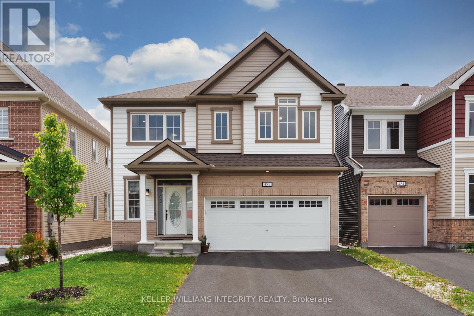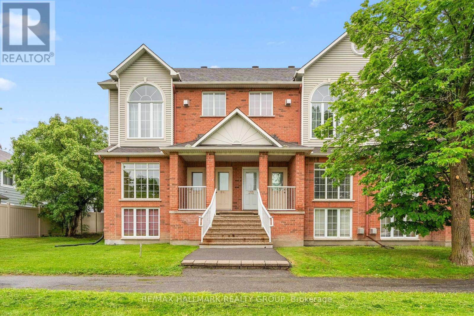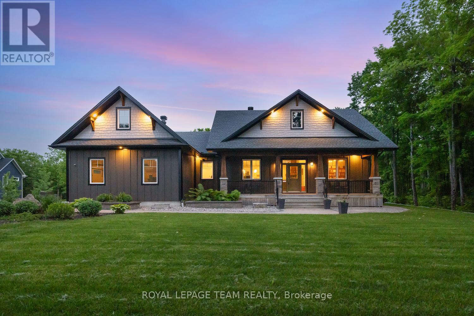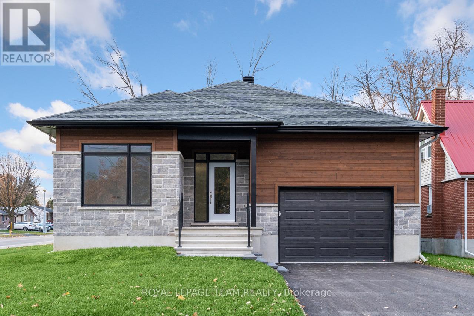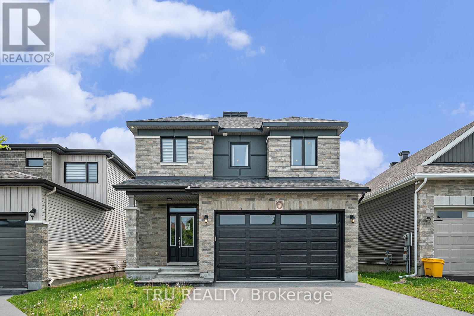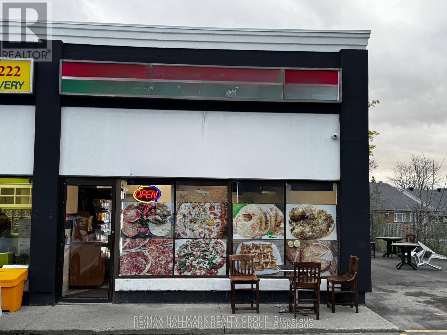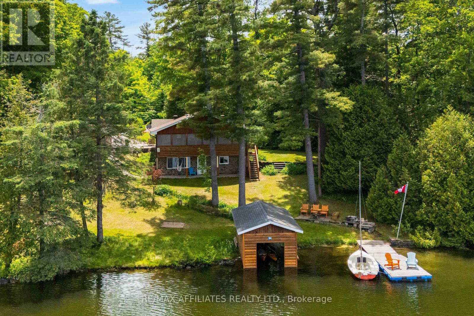369 Twinflower Way
Ottawa, Ontario
Exquisitely updated & perfectly situated...welcome to 369 Twinflower Way. This meticulously maintained and expertly enhanced detached beauty is located in the thriving yet tranquil family neighbourhood of Longfields, Barrhaven. The interior of this 3-bdrm + office/den is spacious, bright, open and masterfully updated with copious designer finishes like the stylish quartz chefs kitchen w/ extended island and pantry, five-burner gas stove and stylish sleek slate appliances. There's a quartz fireplace surround in the spacious great room w/ birch aspen mantel, premium blinds, modern metro trim package, additional pot lights, large south facing windows, a floating vanity in the powder room and so much more. The open concept kitchen/living room, dining room and private main floor office/den all boast engineered hardwood that's never seen children or pets. The bright and roomy primary bedroom has a modern, luxurious five piece en-suite and a walk in closet. Two additional generous bedrooms and laundry complete the second floor. The expansive lower level with tall ceilings, a large storage area and a bathroom rough-in, awaits your finishing touches. See the Upgrades List, Specifications sheet and Floorplans attached. Upgrades continue on the exterior of this Richcraft Echo like added brick, rotated column, additional stone skirt, a flat panel garage door and extensive tasteful landscaping...Talk about curb appeal! And just wait till you see the gorgeous lush private backyard oasis. Make pies from your own apple or cherry trees or hook up your gas bbq and dine in your screened gazebo. The backyard is fully PVC fenced, and has a deck, stone pathways and a garden shed for the green-thumb in your family. Built in 2018, this modern Energy Star Certified single family home is close to everything. It's a short walk to at least a half dozen of Ottawa's best schools, numerous parks, SNMC Mosque, shopping, biking and public transit. Come see for yourself! (id:56864)
Royal LePage Team Realty
6957 Lake Forest Walk
Ottawa, Ontario
Situated on a private half acre lot, surrounded by mature trees and lush gardens, this exceptionally maintained home offers tranquility and show stopping design. At the heart of the home is a beautiful chefs kitchen with a real gas stove, a built-in wall oven, an abundance of cabinets with ceiling height cupboards, recently updated quartz countertops and backsplash, and a walk-in pantry. Enjoy a beautifully bright, cozy living room with vaulted ceilings and a gas fireplace.The primary bedroom retreat is the true show stopper, the incredible ensuite offers a double vanity with custom millwork, a stand alone soaker tub, heated flooring, a beautifully tiled walk-in glass shower and a thoughtfully designed built-in closet space with a seating area. The basement has been thoughtfully designed to offer an additional bedroom, a den that is perfect as a home office or guest space - a wonderful family room with a cozy fireplace. A fantastic space to entertain, with a wet bar and plenty of room for a pool table. No detail has been overlooked in this beautiful residence with stunning upgrades throughout. Enjoy the outdoors in your spacious private backyard surrounded by greenery and no rear neighbours in sight! Exception lifestyle at South Village offers access to a residents-only swimmable lake with a dock, tennis and pickleball courts, heated inground pool, volleyball court, fitness center! With nearby parks and walking trails, this home offers a rare opportunity to enjoy nature while living in a prestigious neighborhood just 30 minutes from Downtown, 15 minutes from the Ottawa International airport, only moments to the Bowesville LRT station, and the future Hard Rock Hotel and Casino. (id:56864)
The Agency Ottawa
334 Haliburton Heights
Ottawa, Ontario
30 steps from the park: close enough to enjoy, far enough to stay quiet. Nestled in the heart of Fernbank Crossing, this fantastic home offers direct access to Haliburton Heights Park at your doorstep and is just moments from recreational amenities, schools, local shopping, and family-friendly activities. This beautiful modern Phoenix home (The Melbourne) features approximately 2,300 sqft of open, livable space with 4 spacious bedrooms and loads of upgrades! Step through the front door into a soaring open-to-above foyer with oversized windows that flood the space with natural light, creating a warm and inviting atmosphere. The main floor boasts 9' smooth ceilings and premium laminate/ceramic flooring. A cozy 3-sided gas fireplace serves as a striking focal point, adding both style and comfort to the living area. The chef-inspired kitchen is designed for both cooking and entertaining, offering ample cabinetry, high-end stainless-steel appliances, gas range, chimney hood fan, soft-close drawers, updated cabinets, elegant quartz countertops, and bar seating. In 2024, a professionally installed extra pantry and additional cabinetry in the breakfast nook further expanded the kitchen's storage and functionality. Upstairs, the spacious layout continues with four generously sized bedrooms. The Primary bedroom features a large walk-in closet and a luxurious ensuite with double sinks, a glass shower, and a soaker tub. Laundry is conveniently located on the upper level. The lower level is insulated, framed, and ready for your personal touches, with plenty of storage space. The exterior of the home features part of new interlocked driveway, backyard patio, and a new fully vinyl fence perfect for relaxing or entertaining outdoors. Located just steps away from the new public high school (Maplewood), the new public elementary school (Shingwakons), and within the highly regarded All Saints Intermediate School zone (ranked 52 out of 746), this home truly has it all! (id:56864)
Home Run Realty Inc.
5845 Gladewoods Place
Ottawa, Ontario
OPEN HOUSE SUNDAY JUNE 15th, 2 to 4 pm. Beautifully modernized and professionally renovated 4 bedroom home with soaring ceilings nestled on one of the most prestigious streets in Chapel Hill South, backing onto a quiet corner of Longleaf PARK. Brand new custom KITCHEN 2025 with shaker style cabinets (some glass) and custom organizers. Large wood island with stools and large work station sink. QUARTZ counters. New stainless slide-in range and range hood. Open concept family room and kitchen. Gleaming hardwood throughout main level. Updated bathrooms 2025, modern light fixtures 2025, painted in neutral whites 2025. Soaring ceiling with loft overlooking stone faced "floor to ceiling" fireplace with lovely wood mantle 2025. Custom Blinds 2025, Furnace 2017, A/C 2022. Updated front porch posts and railing and so much more. Unspoiled basement. This home feels like a brand new build on an exquisitely landscaped and private lot in one of Orleans most westerly locations. Top to bottom, it's modern, fresh, spotless and "move in ready" for you and your family. Discover the "best of both worlds" in this lovely property. (id:56864)
Locke Real Estate Inc.
1301 - 250 Lett Street
Ottawa, Ontario
Welcome to this luxury suite located at Top Floor Penthouse (PHO1) corner unit, 1362 sqft 2-bed plus Den, 2-bath in in sought-after Lebreton Flats, where you are surrounded by nature in the heart of downtown! Enjoy being steps from Parliament, the LRT, biking and skiing paths, the War Museum, new main library, Ottawa River, and historic Pump House whitewater course. Situated right next to the Pimisi LRT Station for easy commuting. Enjoy the penthouse condo with a spectacular unobstructed view of the scenic Ottawa River and Gatineau Hills. Features: open concept 1362 sqft 2Bed+Den, 2 Bath, living/family, dining, floor to ceiling windows, sunlight, granite counter tops, soaring ceilings, central air conditioner, one wider underground parking spot. Den outside windows can be opened to enjoy outside weather. Building amenities: Rooftop terrace, party room, large storage locker, bike storage, heated saltwater pool, fitness club. Status certificate is on file. Do not miss out! (id:56864)
Coldwell Banker Sarazen Realty
183 Augusta Street
Ottawa, Ontario
Welcome to 183 August Street - prime location! This detached century home blending timeless character with modern convenience, nestled on a quiet, tree-lined street in one of Ottawas most historic and walkable neighbourhoods.This spacious 4-bedroom, 2-bathroom residence has high ceilings, original hardwood floors, and elegant detailing throughout. The grand front foyer showcases a stunning maple banister. The formal living room features a decorative wood-burning fireplace, perfect for cozy evenings. Enjoy a good size kitchen with stainless steel appliances, generous counter space, and a bright eat-in area leading to a sunny rear sunroom ideal for a morning coffee. The main floor also offers a bathroom and convenient laundry room.Upstairs, youll find a large primary bedroom with a full wall of closets, two well-sized secondary bedrooms (including one with a walk-in closet/dressing room), a versatile fourth bedroom, and a 4-piece bathroom. Private laneway parking for two vehicles included and a private landscaped yard. Just steps to the University of Ottawa, Rideau River trails, Strathcona Park, grocery stores, cafes, and downtown. Ideal for professionals, university faculty, or families seeking a home in a central location. (id:56864)
Right At Home Realty
2553 Galetta Side Road
Ottawa, Ontario
Welcome to 'Maple Crest Farm' at 2553 Galetta Side Rd - a picturesque approx. 68-acre farmstead in the Ottawa Valley combining rural comfort, equestrian potential, and historical charm. Anchored by a beautifully preserved approx. 3000sq ft circa-1914 brick farmhouse, this property offers space, functionality, and timeless character just outside the city. The 4-bedroom, 2-bath home features original hardwood floors, vintage trim, and a layout that balances everyday living with inviting gathering spaces. The main level includes a large country kitchen with eat-in area, a formal dining room and family room both with their own wood stove, a separate living room, full 3-piece bath, and a generous mudroom/summer kitchen leading to the attached garage / workshop. Upstairs are four spacious bedrooms, a 4-piece main bath, and a flexible loft/reading nook. The basement offers laundry and ample storage. Notable updates include: roof (2022), windows (2018-2022), heat pump/ac (2024), hot water heater (2020), chimney (2023), tin roofs tightened on barns (2018); fridge (2015); front patio/walkway (2015); dishwasher (2013); water softener (2018); pressure tank (2018); well pump (2010); Serviced by private drilled well and septic, with efficient systems for easy rural living. The land is gently rolling and fully fenced (cedar post & wire). It features a sand ring (last redone in 2008), paddocks, and space suited for horses, livestock, or farming. Zoning is AG2 and RU, RU portion (roughly 18 acres) with severance possibility, subject to approval. Outbuildings include: Brick Barn; Timber Barn; Shelter Barn & Lean-To; Pump House; Tool Shed, Chicken Coop (now wood shed), and a Tractor Shed (fits 2 mid-size tractors, insured). Ready for your equestrian dreams, or peaceful rural lifestyle. A rare opportunity to own a truly special farm property. See property brochure for details on outbuildings/barns. Min 48 hour irrevocable. (id:56864)
Royal LePage Team Realty
37 Wabalac Drive E
Mcnab/braeside, Ontario
PRIDE OF OWNERSHIP SHOWS THROUGHOUT THIS 3+1 BEDROOM BUNGALOW ON THE EDGE OF ARNPRIOR WITH EASY ACCESS TO THE 417.BUILT IN 1983 BY THE SELLERS THERE HAVE BEEN MANY UPDATES SINCE THEN INCLUDING NEW SEPTIC BED IN 1992,HARDWOOD FLOORING IN LR/DR AND HALL 2008,ROOF 2014,FURNACE AND AC 2017 AND NEW GARAGE DOOR AND EXTERIOR DOORS 2019.THIS HOME HAS 2 GAS FIREPLACES 1 UP AND 1 DOWN FOR THOSE COLD WINTER NITES,MAIN FLOOR LAUNDRY,LARGE FAMILY ROOM,GOOD STORAGE AND COLD STORAGE ROOMS.THE 16X16 REAR DECK IS GREAT FOR ENTERTAINING.BEAUTIFULLY GROOMED YARD AND SPOTLESS INTERIOR MAKE THIS A PLEASURE TO SHOW. hydro-1601.24,gas-1129.19. septic pumped May 2023 (id:56864)
Coldwell Banker Sarazen Realty
676 Quilter Row
Ottawa, Ontario
Modern 3-Bedroom Home in Desirable Richmond Meadows - Move-In Ready! Welcome to 676 Quilter Row, a beautifully upgraded 3-bedroom, 4-bathroom home tucked away in the quiet, sought-after community of Richmond Meadows. This thoughtfully designed property offers contemporary finishes and practical features for modern family living. Step through the front door into a bright, welcoming entryway with a convenient 2-piece powder room. The open-concept main floor boasts a stunning kitchen equipped with 2023 stainless steel appliances, upgraded cabinets, quartz countertops along with a beautiful island for extra prep space, a stylish tile backsplash, a spacious pantry, a hood fan microwave, and a garbage receptacle under the sink is perfect for everyday convenience. Upstairs, you'll find three generous bedrooms, including a large primary suite featuring a walk-in closet, a luxurious ensuite bath with a spacious glass shower and a dedicated upgraded storage closet and cabinets. A roomy linen closet adds extra functionality to the upper level. The fully finished basement extends your living space with a beautiful 4-piece bathroom, complete with upgraded cabinets that are ideal for guests or a recreation area. Additional upgrades include a wood stair banister, a 2023 washer and dryer, hot water on demand and a battery backup sump pump system for peace of mind. Enjoy year-round comfort with a brand-new 2024 AC unit and an insulated garage with an automatic opener. Safety is a top priority with a hard-wired fire alarm system throughout the home. This meticulously maintained property has 2025 property taxes of only $3,630, making it an excellent investment in a peaceful, family-friendly neighborhood close to parks, schools, and local amenities. Dont miss your chance to make 676 Quilter Row your forever home, book your private showing today! (id:56864)
RE/MAX Hallmark Realty Group
12 Bayside Private
Ottawa, Ontario
Exceptional Location Meets Modern Living Steps to Mooneys BaySituated in one of Ottawas most central and sought-after neighbourhoods, this fully renovated 4-bedroom, 2.5-bath semi-detached home perfectly blends lifestyle, convenience, and natural beauty. Just a 5-minute walk to Mooneys Bay Beach and scenic trails, and minutes from top-rated schools, parks, shops, transit, and the airport.Nestled on a quiet private road with breathtaking views of Mooneys Bay and the Rideau River, this home has been thoughtfully updated from top to bottom. The open-concept main floor features brand-new flooring, pot lights, fresh paint, updated windows and doors, a new garage door, and a recently installed furnace.The custom kitchen features quartz countertops, soft-close cabinetry, and brand-new LG stainless steel appliances. It is perfect for both everyday living and entertaining. Upstairs, the spacious primary suite includes a fully renovated ensuite, while all bathrooms boast sleek quartz finishes. Elegant hardwood staircases add warmth and character throughout the home.The finished basement offers a versatile rec room ideal for a home office, gym, or playroom. Outside, enjoy a private deck overlooking the water, perfect for relaxing or hosting guests. A newly landscaped lawn adds curb appeal and functionality. Low monthly maintenance fees include private road maintenance, offering peace of mind and convenience.This is a true turn-key opportunity in an unbeatable location. (id:56864)
Exp Realty
212 Summerview Terrace
Ottawa, Ontario
Welcome to 212 SUMMERVIEW Terrace in Greely an exquisite custom-built bungalow offering approximately 2,250 square feet of thoughtfully designed living space (per builder design), perfect for those who appreciate luxury, functionality, and timeless elegance. This stunning home offers four spacious bedrooms, with one room thoughtfully positioned to serve as a versatile home office, guest room, or additional living space. The open-concept layout seamlessly integrates three beautifully appointed bathrooms, maximizing both space and natural light. At the heart of the home lies a gourmet kitchen featuring top-tier stainless steel appliances, a sprawling quartz-topped island, custom cabinetry, and a walk-in pantry, perfect for effortless entertaining. The primary suite is a private sanctuary, boasting a spa-like ensuite with dual vanities, a freestanding soaker tub, a glass shower, and a massive walk-in closet. Premium finishes abound, including gleaming engineered hardwood flooring throughout the main living areas, sleek porcelain tiles in the bathrooms, and designer lighting fixtures that add a touch of sophistication. Indoor-outdoor living is effortless with a charming covered front porch, a spacious back deck, and a beautifully maintained yard supported by an automatic control irrigation system, creating ideal spaces for morning coffee or evening gatherings. Practicality meets potential with an oversized 20ftx27ft two-car garage offering additional storage and a full unfinished basement ready for your personal vision. Located in Greelys sought-after community, this home blends modern convenience with serene surroundings, making it a rare find for discerning buyers. Every detail has been carefully curated to deliver a lifestyle of comfort and refinement dont miss the chance to make this exceptional property yours. Schedule your private viewing today, as opportunities like this are truly one-of-a-kind. (id:56864)
Home Run Realty Inc.
13 Sirocco Crescent
Ottawa, Ontario
Welcome to this beautiful 4-bed, 3-bath detached home in the highly sought-after Timbermere community! Backing directly onto a scenic path that leads to a nearby playground, this home offers the perfect blend of family-friendly living and serene outdoor space. The property features a double garage and exceptional curb appeal with lush, professionally landscaped grounds.Inside, you'll find an updated kitchen complete with modern finishes and a full suite of newer stainless steel appliances. The bright and spacious layout is complemented by newer windows throughout, allowing natural light to fill every corner. Step outside to your private backyard oasis featuring low-maintenance Trex decking and durable PVC fencing with a convenient gate to the pathway. Major updates include a new furnace (2015), roof (2016), and numerous interior upgrades that make this home truly move-in ready. Note the Generac which offers peace of mind if the power goes out. Conveniently located close to the 417, parks, schools, and all amenities this is an ideal home for growing families or anyone seeking comfort, style, and convenience in a prime location. (id:56864)
Right At Home Realty
3957 Elphin-Maberly Road
Frontenac, Ontario
Welcome to 3957 Elphin-Maberly Road, a cozy 4-season getaway nestled on a peaceful stretch of the Mississippi River and surrounded by large mature trees! This charming 3-bedroom, 1full-bath cottage offers the perfect blend of comfort and nature, whether you're looking for a relaxing weekend retreat or a year-round escape. Inside, you'll find an inviting open-concept layout, fully furnished and ready to enjoy from day one. A spacious eat in kitchen offers white cabinetry and a stacked washer/dryer. Cozy up by the propane fireplace on those cooler evenings. Gorgeous rustic hardwood floors are found throughout most of the cottage. Step outside to the expansive cedar wraparound deck an ideal spot for morning coffee, evening BBQs, or simply soaking in the serene views. Hosting friends or family? The bonus bunkie sleeps two and adds extra flexibility for guests. Private, quiet, and surrounded by natural beauty, this property is your chance to unwind and make memories on the water. Roof (2016), Bbq hook up, Newer windows, Propane fireplace, Water cooler, Heated waterline, Runs into Stump Lake (Only 5 cottages on Stump Lake), Water is 10-20 feet deep, perfect for swimming, boating, kayaking or canoeing. (id:56864)
Royal LePage Team Realty
21 Mcbeth Place
Whitby, Ontario
Captivating Victorian style all brick family home on a quiet cul-de-sac street nestled in the highly sought after Brooklin neighborhood. A recently installed brick pathway leads to an inviting private front porch (with the relaxing sound of the water fountain). A long driveway provides ample of parking that leads to a recently built side wood deck (with entrance to mud room/main floor laundry room) and extends to the rear detached brick double garage. The home offers quality upgrades throughout of which includes 30 year shingles(replaced 2013), tall fence and entrance gate (2018), hand-scraped hardwood floors (living room, all bedrooms and upstairs hallway),crown molding and california shutters on most windows), smart enabled features (including thermostat, some lights, fireplaces). The main floor includes an office room with a view of the front porch. The home is perfectly suited for entertaining due to the elegant dining room (with coffered ceiling), sunken parlor, open concept kitchen with quartz counters, backsplash, stainless steel appliances, gas fireplace, island with breakfast bar with spacious breakfast area with walk out to brick patio featuring a very private back yard adorned with mature trees, grape and honeysuckle vines. The upstairs offers 4 bedrooms (master bedroom includes walk-in closet and private 5piece bathroom with soaker jet tub and separate shower) and a guest bathroom (both bathrooms were recently remodeled of which includes new quartz countertops/sinks/faucets). Downstairs includes a fully finished basement that is geared for entertainment by featuring a billiard table, home theatre area, standalone bar, gas fireplace (encased in a marble tile wall). The basement also features, a hair salon room (room can easily be converted for other purpose). The home is steps to park, schools, downtown Brooklin shops/restaurants, medical buildings, public transit, and has close access to HWY 407. (id:56864)
Comfree
236 - 1202 Clement Street
Hawkesbury, Ontario
Introducing charming 1202 Clement St, unit 236. If you've been looking for a chic, sleek and unique 2-bedroom, 1-bathroom condo offering the perfect blend of style and convenience. Nestled in a quiet and secure building, this spacious unit is ideal for those looking for a low-maintenance lifestyle in a prime location. Step inside and be greeted by a bright and airy open-concept layout, featuring cathedral ceilings, a generous living and dining area enhanced by a cozy gas fireplace, the perfect focal point for relaxing evenings or entertaining guests. The well-appointed kitchen offers ample cabinetry and counter space, ideal for everyday cooking or hosting. Enjoy peaceful mornings or tranquil evenings on your private north-facing balcony, which provides natural light, the perfect place to unwind. Both bedrooms are spacious, with plenty of natural light, a great private view and lots of closet space. The full bathroom boasts soaring ceilings and storage. This apt also includes the convenience and security of an underground parking space, a private storage locker in ensuite, and access to well-kept common areas with an elevator. The building is quiet, well-managed, and conveniently located close to all essential amenities, including grocery stores, pharmacies, restaurants, schools, and the scenic Ottawa River. Ensuite Laundry, cats are allowed, but no dogs and this is "non-smoking" building, BBQ on balcony is allowed. This condo checks all the boxes! Don't miss your chance to own this move-in-ready gem in one of Hawkesbury's most desirable condo communities. ***Please allow 24 hrs irrevocable on all offers. (id:56864)
Century 21 Shield Realty Ltd.
905 Balzac Lane
Ottawa, Ontario
Fall in love with this four bedroom, three bathroom, two storey home in the quiet community of Notting Hill, Orleans. Featuring a double car garage and lovely curb appeal with manicured gardens and interlocked stone, all leading to a cozy front porch. Inside, it's a perfect ensemble of updates including all new luxury vinyl flooring, crown mouldings, new light fixtures and a fresh paint job throughout. A perfectly choreographed floor plan ,the main level home office sits opposite the formal living and dining room. Down the hall, the great room showcases vaulted ceilings, a gas fireplace and large arch-top window. The eat-in kitchen hits all the right notes, open, practical and bright. The grand staircase leads you to the impressive upper level with laundry and four sizable bedrooms including the massive primary, complete with 4-piece ensuite and walk-in closet. Downstairs a finished basement, with rec room, storage, a second home office and new carpeting.. Last but certainly not least, the fenced backyard with gazebo and gardens, plus three parks, tennis courts, ice rinks, splash pads, Francois Dupuis Rec centre just minutes away, high ranking schools and great access to transit and all amenities. The composition of it all is what gives 905 Balzac a truly harmonious tone. (id:56864)
Real Broker Ontario Ltd.
15 Riddell Street N
Carleton Place, Ontario
Immaculate quality built Cardel townhome featuring over 2000 sq ft with 3 bedrooms plus a loft in Carleton Place's vibrant growing community of Millers Crossing. Situated on a quiet family friendly street close to so many wonderful amenities, shops and restaurants. Your first impression will be the beautiful curb appeal this well maintained home has to offer. Upon entering the home you will be greeted by an expansive front entrance which leads you to the open concept main floor which boasts 9ft ceilings and lots of windows allowing for loads of natural sunlight. The beautifully upgraded kitchen features modern white cabinetry, a convenient island, pot lights and quartz countertops is sure to please and overlooks the spacious living room which is has gleaming hardwood flooring. The second level has 3 generous bedrooms plus a convenient loft. The master bedroom comes complete with a large walk-in closet and a luxurious ensuite bathroom. A convenient laundry room can also be located on the second level. The expansive lower level offers additional living space and loads of storage room to spare as well as a rough-in for a 4th bathroom. The fully fenced rear yard has a newly constructed two tier deck and is the perfect place to host summer BBQs. Enjoy a natural walk or the nearby Beckwith trail or a picnic by the picturesque Mississippi River. This home has so much to offer and is perfect for first time buyers or those looking to downsize. (id:56864)
RE/MAX Hallmark Realty Group
298 Ebbs Bay Drive
Drummond/north Elmsley, Ontario
All the fun of the waterfront without the high price tag and taxes! This cozy 4 bedroom property is an incredible value as a year round residence, investment property or a great cottage getaway. Situated in the lovely waterfront community of Ebbs Bay Drive, this home shares a 40' right of way to the shores of the Mississippi lake. Enjoy breathtaking views from the wrap around deck. Just look around at some of the newer builds in the area and let your imagination picture the possibilities. There is so much potential in this home! Open concept main floor has hardwood flooring, pot lights, a kitchen with breakfast nook and patio doors to the front yard. There is a 2 piece powder room tucked away by the front entrance. Wood beams and lots of windows add to the relaxed and comfortable atmosphere. Upstairs there are 4 bedrooms, a 3 piece bath with shower and laundry. Two of the rooms are currently set up with bunk beds that have a double on the lower and a single on the top. Lots of room for the kids. The primary bedroom has access to the deck. There is an annual fee for maintenance of the road of $185. (id:56864)
RE/MAX Hallmark Realty Group
171 Hickstead Way
Ottawa, Ontario
Park views from your front porch! Welcome to 171 Hickstead Avenue, located in an up-and-coming neighbourhood just steps from one of the areas most beautiful parks. This spacious 4-bedroom home features walk-in closets in every bedroom, including a massive primary suite with a large walk-in and private ensuite bath.The main level offers a dedicated office, an open-concept living and dining area divided by a stunning three-way gas fireplace, and a bright eat-in kitchen with a convenient pantry and patio doors leading to the backyard. A laundry room is located near the powder room and offers direct access to the attached double garage.The lower level features large windows, a bathroom rough-in, and is ready for your finishing touch. Dont miss this fantastic opportunity to own a family-friendly home in a growing community! (id:56864)
RE/MAX Hallmark Realty Group
1352 County 43 Road Highway W
Montague, Ontario
Charming Country Homestead on 18 Acres Updated Home + 50x28 Barn. Where the road meets the tracks, opportunity awaits. This beautifully newly renovated rural property offers 18 picturesque acres with AG zoning, ideal for hobby farming, small-scale agriculture, or simply enjoying wide-open space and privacy. Approximately 5 acres of mature hardwood forest provide natural beauty and shade, while a sturdy fence runs the full length along the railroad line.The spacious barn offers endless possibilities, perfect for equipment storage, livestock, or conversion into a workshop or event space.The home itself has been thoughtfully updated from top to bottom between 2024 and 2025: Brand new roof (2025)All-new windows (2024)High-efficiency propane furnace (2024) & central AC. New 100-amp electrical panel (2024)Fully renovated kitchen (2025) with modern appliances. All-new bathroom (2025) with stylish fixtures. New drywall, trim, fixtures, and outlets throughout. Updated laminate flooring (2025) throughout the home. Washer & dryer (2024). Wired-in smoke alarms (2025). New basement access door. Mudroom entrance completely renovated in 2025 with new insulation and fixtures. The owned hot water tank (2016) provides reliability and peace of mind. High-speed broadband is available at the road, ensuring you stay connected while enjoying a peaceful country lifestyle. 5km from Historic Merrickville. Whether you're looking for a quiet retreat, a place to grow, or a unique investment opportunity, this property combines modern convenience with rural charm. (id:56864)
RE/MAX Hallmark Realty Group
79 Woodford Way
Ottawa, Ontario
Welcome to this beautifully maintained 3-bedroom, 3-bath FREEHOLD semi-detached home situated on an oversized, fully fenced premium lot just steps from an elementary school, a large park, and public transit. The main level features stunning hardwood floors, a separate dining room, a convenient powder room, and an abundance of windows that fill the space with natural light. The kitchen boasts elegant granite countertops, a generous amount of Cherrywood cabinetry, and a pantry - perfect for the home chef. An eating area with access to the patio is a family-preferred bonus! Upstairs, the spacious primary bedroom includes a walk-in closet and a private 4-piece ensuite. Two remaining well-sized bedrooms share the main bath. The fully finished lower level offers a cozy gas fireplace in the ready-made Sens TV room, a large utility/laundry room, and a bonus storage room ideal for hobbies or seasonal items. Enjoy the spacious rear & side yards for family BBQ's and entertaining. Don't miss the extensive list of inclusions. Minimum 2 hrs. notice required for showings. 24-hour irrevocable on all offers. (id:56864)
Keller Williams Integrity Realty
17 Hastings Street
Ottawa, Ontario
*** Open House - Sunday, June 22nd, 2:00 PM - 4:00 PM *** Nestled in Crystal Bay's exclusive WATERFRONT community, this distinctive 5-bedroom, 2.5-bathroom home boasts rare west-facing views and a sandy-bottom shoreline - an uncommon find in an area known for rocky waterfronts. Enjoy stunning sunsets and direct access to swimming, kayaking, paddleboarding, and boating right from your backyard. One of only two private piers in the bay provides quick access to Britannia Beach, the Nepean Sailing Club, and Andrew Haydon Park. Thoughtfully designed, the spacious interiors are filled with natural light. The kitchen features light maple cabinetry and granite countertops, complemented by an eat-in area perfect for everyday dining. The dining room showcases a striking wall of windows framing breathtaking water views, creating a beautiful setting for entertaining. The living room, with its vaulted ceiling and wood-burning fireplace, adds warmth and charm. Upstairs, four well-appointed bedrooms include a spacious primary suite with stunning vistas and a recently refreshed ensuite. The home offers both a single attached garage and a detached four-car garage, providing ample parking and storage. Situated in one of Ottawa's most desirable neighbourhoods and surrounded by the NCC Greenbelt and nature trails, this remarkable residence offers the perfect blend of peaceful waterfront living and convenient access to urban amenities. (id:56864)
RE/MAX Hallmark Realty Group
130 Iron Bridge Place
Ottawa, Ontario
This elegant 1-year-old 2-storey detached home with a walk-out basement in Kanata Lakes offers the perfect blend of architectural design, modern comfort, and natural beauty. Built by HN Homes and designed by award-winning Simmonds Architecture, it sits on a rare, oversized pie-shaped corner lot of nearly 6,900 sq ft, backing onto mature trees and a peaceful pond. The exterior showcases premium brickwork, fibre-cement siding, a paved driveway, and a landscaped walkway. Inside, the main level features oak hardwood, 9' smooth ceilings, and a spacious den ideal for a home office. The living room boasts a soaring 12' ceiling, tall windows, and a linear gas fireplace. The open-concept kitchen is equipped with quartz countertops, a full tile backsplash, soft-close 41 feet tall cabinetry, LED under-cabinet lighting, a hidden garbage system, and a lazy susan. The dining room comes with a 4-panel patio door that opens to a large deck. The mudroom includes direct access to a fully insulated double-car garage. Upstairs are 4 well-proportioned bedrooms, including a primary bedroom with His-&-Her walk-in closets and a luxurious 5-piece ensuite with a soaker tub, glass shower, and double sinks. The secondary bathroom features a double vanity and a dry/wet separation layout, ideal for shared use. Plush carpet throughout the upper level enhances warmth and quiet. The bright, walk-out basement offers three large windows, a rough-in for a future 3-piece bath, and space for a gym, playroom, or guest suite. The backyard is a retreat with an oversized deck, gas BBQ hookup, and scenic views of the pond and forest. Designed with performance in mind, the home also features R60 attic insulation, R40 sloped ceiling insulation, 200-amp electrical service, pre-installed Wi-Fi access points, and temper glass stair railings. Located just minutes from parks, schools, shopping, Tanger Outlets, Costco and DND headquarters, this home combines lifestyle, location and long-term value. (id:56864)
Royal LePage Team Realty
193 Grainstone Way
Ottawa, Ontario
This elegant detached home, built by Uniform in 2014, is nestled in the elevated and sought-after Phase 2 of Richardson Ridge in Kanata Lakes. Combining architectural elegance, superior craftsmanship, and a thoughtfully designed layout offers the perfect blend of form and function for modern family living. With 4 bedrooms, 4 bathrooms, a versatile second-floor LOFT, and the rare convenience of 3 FULL bathrooms upstairs, this home delivers outstanding comfort and flexibility. The main floor features a well-organized flow, beginning with a formal living room ideal for quiet gatherings, a spacious dining area, a cozy family room with a gas fireplace, and an open-concept kitchen complete with granite countertops, quality cabinetry, and ample workspace. At the back of the kitchen is a walk-in pantry and a practical mudroom with direct access to the double garage. Upstairs, the spacious primary suite boasts a luxurious 5-piece ensuite with double sinks, a freestanding tub, and a glass-enclosed shower. 1 secondary bedroom enjoys its private ensuite, while the remaining two bedrooms share a third full bath. The unfinished basement offers high ceilings and great potential for future customization. Outdoors, the property features professionally designed landscaping in both the front and back yards, a large 22-by-20-foot deck, a charming gazebo, and full PVC fencing for privacy and durability - perfect for families with children or pets. Additional highlights include freshly painted interiors, updated lighting, hardwood flooring throughout the main and stairs, a ventilation system, and a humidifier for year-round comfort. Located in one of Kanata's most established and desirable communities, this home is just minutes from top-rated schools, parks, Kanata Centrum, restaurants, Costco, Tanger Outlets, and the Kanata tech park. Impeccably maintained and move-in ready, this is an exceptional opportunity to own a quality-built home in a prime location. (id:56864)
Royal LePage Team Realty
405 Point Grey Terrace
Ottawa, Ontario
An architectural masterpiece in the prestigious Pond community of Kanata Lakes, this brand-new 4-bedroom residence by HN Homes seamlessly blends refined elegance, modern functionality, and exceptional craftsmanship. Set on a premium 44' lot with ideal east-west exposure, the home is filled with natural light from sunrise to sunset. The thoughtfully designed layout features tons of above-grade living space plus a finished basement, making it ideal for growing families. The main level showcases 9-foot smooth ceilings, wide-plank oak hardwood flooring, and large windows that amplify brightness and flow. The living room impresses with a soaring 12-foot ceiling and sleek linear gas fireplace, while a private den offers the perfect workspace or study zone. The gourmet kitchen includes a quartz waterfall island, full-height backsplash, custom cabinetry, and a walk-in pantry conveniently tucked between the kitchen and mudroom. A built-in coffee nook adds character and everyday functionality. The sunlit dining area connects seamlessly to the backyard through oversized four-panel patio doors - ideal for entertaining or quiet moments outdoors. Upstairs, the open-to-below hallway leads to a luxurious primary retreat with double doors, raised ceiling, transom windows, dual walk-in closets, and a spa-style 5-piece ensuite featuring an upgraded glass shower. One secondary bedroom enjoys direct access to the main bath, while the laundry room is enhanced with quartz counters, cabinets, and a sink. The finished basement offers a spacious family room and a 3-piece rough-in for future customization. With nearly $50K in builder upgrades - spot lights, capped fixtures, exterior lighting - this home is also energy-smart, with R60 attic insulation, a tankless water heater, and advanced environmental systems. Located near top schools, parks, and Kanata High Tech Park, this home truly delivers luxury, comfort, and lifestyle in one of Ottawa's most desirable communities. (id:56864)
Royal LePage Team Realty
1703 Des Sapins Gardens
Ottawa, Ontario
Nestled in the heart sought-after Chapel Hill, this elegant full-brick 2-storey home offers a seamless blend of modern luxury and timeless charm. With 3 bedrooms, 2.5 baths, and sophisticated finishes throughout, this residence is designed for both stylish living and exceptional entertaining. From the moment you arrive, the stunning curb appeal, landscaped grounds, and spacious 2-car garage set the tone for what's inside. Step through the front door into a sun-drenched main floor featuring gleaming hardwood floors and clean architectural lines. The formal living and dining rooms offer a refined space for hosting, while the chef-inspired eat-in kitchen is the heart of the home, complete with custom cabinetry, built-in appliances, quartz countertops, a modern backsplash, and breakfast bar. The cozy adjoining family room and breakfast nook overlook your private backyard oasis, perfect for indoor-outdoor entertaining. Ascend the custom maple staircase to the second level where you'll find a luxurious primary suite, your personal escape. Enjoy a spa-like 4-piece ensuite with a soaker tub, walk-in shower, and walk-in closet. Two additional bedrooms and a beautifully appointed full bath with custom zebranowood cabinetry complete the upper level. The fully finished lower level expands your living space with a dedicated home office, wine cellar and tasting room, spacious recreation area, laundry room, and ample storage. Step outside to your tranquil backyard retreat, a beautifully landscaped paradise with natural stone patio, deck with pergola, and spa, perfect for relaxing evenings or entertaining guests in style. With its prime location, high-end finishes, and thoughtfully designed layout,1703 Des Sapins Gardens is a rare opportunity to own a truly exceptional home in one of Orleans' most desirable neighbourhoods. (id:56864)
RE/MAX Delta Realty Team
438 Brunskill Way
Ottawa, Ontario
Welcome to this rare gem nestled in the heart of Kanata Lakes, one of Ottawa's most desirable and family-friendly communities. Set on a 44-ft wide lot, the property enjoys a serene front view directly FACING KEYROCK PARK, providing a peaceful, open green space right outside your door. The PRIVATE BACKYARD is equally impressive, fully enclosed with mature hedge trees, perfect for entertaining, gardening, or quiet afternoons at home. This impeccably maintained detached home offers over 3,000 sq ft of beautifully finished living space, with 4 spacious bedrooms, each with its own walk-in closet, 3 bathrooms, a fully finished basement, and thoughtful upgrades throughout. Inside, the main level features a dedicated home office ideal for remote work, a bright and welcoming living-dining area with a functional layout, and a chef's kitchen that opens to a cozy family room with a gas fireplace. Upstairs, the home continues to impress with an open loft area offering extra flexibility, a luxurious primary suite with dual walk-in closets and a 5-piece ensuite, and three additional bedrooms designed for comfort and privacy. The finished basement adds valuable extra space for a home theatre, gym, or hockey playroom, complete with proper ceiling height and lighting. Located just minutes from top-ranked schools, public transit, parks, T&T Supermarket, Costco, and Tanger Outlets, this move-in-ready home offers the perfect blend of lifestyle, location, and long-term value. Whether you're upsizing, settling into your forever home, or seeking quality and convenience in one of Ottawa's premier neighbourhoods, this is the opportunity you've been waiting for. (id:56864)
Royal LePage Team Realty
768 Cedar Creek Drive
Ottawa, Ontario
Welcome to this exceptional Tamarack Cambridge end-unit townhome in the sought-after Findlay Creek, one of Ottawas fastest-growing communities. Featuring a PRIVATE driveway and NO rear neighbors, this ENERGY STAR certified home is designed for modern living with a bright, functional layout and premium finishes. It offers 3 spacious bedrooms, 3 bathrooms, and a fully finished basement, making it ideal for families or investors. The exterior showcases a stylish brick and siding façade with an oversized garage. Inside, the main level features rich hardwood flooring and an open-concept design connecting the living, dining, and kitchen areas. The gourmet kitchen boasts a granite island, new stainless steel appliances, under-cabinet lighting, and a walk-in pantryperfect for daily meals or entertaining. The living room includes a Napoleon linear gas fireplace with changeable lighting and matching wall sconces, creating a cozy and sophisticated ambiance. The staircase landingunique to end unitsfeatures four large windows and a built-in niche for decor. Upstairs, the primary bedroom offers a luxury 4-piece ensuite and a spacious walk-in closet, while two additional bedrooms and a second-floor laundry room with a utility sink enhance convenience. The fully finished basement provides versatile space for a home theatre, gym, or playroom. Recent updates include new carpeting, vanity lighting, and faucets. Additional features include an HRV ventilation system and a tankless hot water heater. The private, fully fenced backyard offers a serene retreat with a childrens playhouse and garden beds. Located near parks, schools, shopping, public transit, and the future Leitrim LRT station, this move-in-ready home combines style, comfort, and convenience. Backing onto the plaza, everything you need steps away. Don't miss your chance to own this beautifully maintained property! (id:56864)
Royal LePage Team Realty
107 Columbia Avenue
Ottawa, Ontario
Welcome to 107 Columbia Avenue (Popular Minto Sonoma Model) Located just Steps away from Public Transit, Walking Distance to Shopping and Close to Schools!! This Updated Bright Move-In-Ready Freshly Painted Single Family Home that Offers 4 Spacious Bedrooms, 3.5 Bathrooms. The Moment you enter the Main Level, You'll be Welcomed to the Sunny Living/Dining Area that would Lead you to another Part of this well Laid out Main Floor to the Private Family Room with a Fireplace which is Connected to a well Designed Kitchen Offering an Eat-In Area and an Island. The 2nd Floor Offers a Spacious Primary Bedroom with a 4 piece Ensuite and Spacious Walk-In Closet, 3 Generous Size Bedrooms and a Full Bathroom. New Quartz Countertops, Sink, Faucet and Backsplash in the Functional Kitchen. New Luxury Vinyl Flooring on the 2nd Level and New Carpet on the Stairs. Fully Finished Basement with a potential for an In-Law offering Kitchen and Full Bathroom. New Fence in the Landscaped Backyard. New Washer and Dryer. Some pictures are virtually staged. (id:56864)
Coldwell Banker First Ottawa Realty
560 Flagstaff Drive
Ottawa, Ontario
Discover comfort, space, and modern living in this immaculately maintained Glenview Mulberry model, proudly cared for by its original owner. This 3-bedroom, 2.5-bathroom home features a fully finished basement and tasteful upgrades throughout. The main floor offers gleaming hardwood, pot lights in the spacious living room, and a stylish accent wall in the dining area. The kitchen is beautifully updated with brand-new stainless steel appliances, granite countertops, and modern finishes, ideal for both everyday living and entertaining. Upstairs, the primary suite includes a walk-in closet and a well-appointed ensuite, while another bedroom also features its own walk-in closet for added convenience. The finished basement provides valuable additional living space, perfect for a rec room, home office, or guest area. Located just minutes from top-rated schools, scenic parks, Costco, and Highway 416 and walking distance to both of the upcoming plazas (Food Basics & one on Flagstaff). This home combines comfort, quality, and an unbeatable location. Light fixtures included. Quick closing available. Move in and enjoy! (id:56864)
Exp Realty
16 Winterburn Terrace
Ottawa, Ontario
Affordable End Unit 4 bedroom Townhouse in Centrepointe! This large townhome has been well cared for. It is situated in the heart of Centerpointe just steps from Centerpointe park, bike path and highly ranked schools for all grades. This open concept home boasts 3 generous bedrooms upstairs and one main floor bedroom with separate bathroom/shower. All stainless steel appliances in the kitchen and upgraded bathroom countertops are just a few of the features of this home. The gleaming hardwood floors and bright living area compliment the living space. This is a larger end unit with extra windows and lots of natural light. A fully finished basement with ample storage is a bonus. This home is walking distance to Algonquin College, Park and Ride and is almost adjacent to Centerpointe park. This highly desirable neighborhood has mature trees, is close to shopping, library and amenities., Flooring: Hardwood, Flooring: Laminate, Flooring: Carpet Wall To Wall (id:56864)
Keller Williams Integrity Realty
482 Alcor Terrace
Ottawa, Ontario
Welcome to this beautifully maintained Mattamy Parkside model, featuring nearly $50,000 in builder upgrades, a spacious 2-car garage, and 2,721 sqft of living space above grade, ideally located in the heart of Barrhaven's sought-after Half Moon Bay community! You're just a 10-minute drive to Costco, Walmart, the Minto Recreation Centre, and all the everyday amenities your family could need. As you enter the home, you're greeted by a bright front hallway with a windowed powder room and a large walk-in closet on the left. To the right, there's additional storage, another walk-in closet, and direct access to the garage, perfect for staying organized. Move further into the home and you'll find a spacious open-concept living and dining area, seamlessly connected to the kitchen. The dining area is generously sized, easily accommodating an 810-person table. The living room features large windows that flood the space with natural light, and a beautiful fireplace serves as the room's centerpiece. The L-shaped kitchen includes a large central island and a cozy breakfast area. The south-facing backyard ensures the home is bathed in sunlight throughout the day. The entire main floor features elegant hardwood flooring, and the stunning curved hardwood staircase leads to the second level. Upstairs, you'll find three oversized bedrooms plus a generous loft space perfect as a second family room, playroom, or a stylish home office. One of the secondary bedrooms enjoys direct access to the shared bathroom. The laundry room is also conveniently located on the second floor, making daily chores that much easier. The primary bedroom is a true retreat, featuring a spacious layout and a luxurious 5-piece ensuite with an upgraded shower panel, freestanding bathtub, and double sinks, a perfect blend of comfort and elegance. The unfinished basement offers an incredible opportunity to create additional living space tailored to your needs. (id:56864)
Keller Williams Integrity Realty
697 Putney Crescent
Ottawa, Ontario
This stunning end-unit townhome is the sought-after Grafton model by Richcraft - thoughtfully designed and filled with natural light. The open-concept main level is perfect for entertaining or enjoying quality time with family, featuring gleaming hardwood floors and a cozy gas fireplace for relaxing evenings. Set in a family-friendly neighbourhood, you'll love the close proximity to parks, schools, shopping, and transit. With no rear neighbours, the backyard opens to a serene field that leads directly to the Trans Canada Trail perfect for outdoor enthusiasts. The chef-inspired kitchen boasts stainless steel appliances, granite countertops, a walk-in pantry, and easy access to a fenced backyard with a lovely patio area ideal for summer BBQs. Upstairs, the spacious primary bedroom offers a private en-suite and walk-in closet, along with two additional generously sized bedrooms and the convenience of second-floor laundry. The fully finished basement adds a comfortable family room and plenty of storage space. This home combines comfort, style, and location come see it for yourself today! (id:56864)
Royal LePage Team Realty
5 Sunnybrooke Drive
Ottawa, Ontario
Discover this charming 3-bedroom, 1.5-bath home nestled in Kanata's highly sought-after Bridlewood community. The main floor welcomes you with an open-concept design, featuring a generously sized living room. The adjacent dining room is bathed in natural light, with a patio door offering seamless access to the great rear yard perfect for indoor-outdoor living. The well-appointed kitchen provides ample space, including enough size for a cozy corner for an eat-in area.Upstairs, the expansive primary bedroom suite spans the entire width of the home, offering a tranquil retreat. It boasts elegant French doors and a large walk-in closet for all your storage needs. The second-floor bathroom is thoughtfully designed with convenient 'cheater' access from both the primary bedroom and the main hall. Two additional, generously sized bedrooms face the front of the home, providing comfortable spaces for family or guests.The finished lower level adds valuable living space, presenting a versatile family area perfect for relaxation, entertainment, or even a dedicated office/workout zone. Don't miss the large lower level window which makes great potential for a lower level bedroom. You'll also find a convenient laundry room on this level, complete with a bathroom rough-in (partially installed) an excellent opportunity for future expansion and added value. A separate storage room ensures everything has its place.Beyond the home's inviting interiors, its location is truly exceptional. Enjoy unparalleled convenience with quick access to a wealth of amenities, including diverse shopping, great schools, various recreation options, and transit. This property offers the perfect blend of comfortable living and an active, connected lifestyle. Don't miss the chance to make this Bridlewood gem your own! Updates: Furnace '22, HWT (Rental) '24, Roof '12, Lam floor main level and bed 3 '23, lower level updates approx '17, new front second level windows approx '17, laneway re-paved '23 (id:56864)
Royal LePage Team Realty
1015 Speedvale Court
Ottawa, Ontario
Welcome to Arcadia Kanata's Premier New Community by Minto. Live in one of Kanata's most exciting and fast-growing neighbourhoods, thoughtfully designed by Minto for modern living. Arcadia offers the perfect blend of urban convenience and suburban tranquillity. Just minutes from top amenities, yet tucked away in a peaceful setting, the community is surrounded by parks, green spaces, and scenic nature trails perfect for spending time with family, walking your dog, or simply enjoying the outdoors. This charming 3-bedroom townhome, the popular Haven model, offers 1,768 square feet of total living space, including a 390 square foot finished basement. The home features an open-concept layout, hardwood floors on the main level, spacious bedrooms, and 2.5 bathrooms including a private ensuite in the primary suite. It also includes a finished recreation room, central air conditioning, five appliances, and tasteful modern finishes throughout. Experience comfort, style, and a true sense of home in the heart of Kanata's Arcadia. NO SMOKING - Available September 1, 2025 - Tenant pays for utilities, HWT rental and lawn/snow maintenance - Pictures date prior to current occupancy (id:56864)
Royal LePage Team Realty
36 R1 Road
Rideau Lakes, Ontario
Spectacular Custom-Built Waterfront Home on serene Bacchus Island. Experience the epitome of lakeside living, situated on 100 feet of pristine waterfront along the picturesque Rideau System. This remarkable property is just 10 minutes from Smiths Falls, offering essential services, including a local hospital. Breathtaking sunset views await at every turn. Imagine evenings on the expansive 80-foot dock, gathering around the charming stone fire pit, or unwinding in the soothing hot tub. The primary suite boasts a private balcony, perfect for personal downtime. Designed with quality & efficiency in mind, with a quality steel roof, ICF construction (R55) and a state-of-the-art geothermal radiant in-floor heating system throughout the main floor. Soaring cathedral ceilings and a wall of windows frame stunning year-round vistas, allowing nature's beauty and vibrant sunsets to become part of your daily experience.The Laurysen kitchen, seamlessly flows into the spacious dining area, ideal for entertaining. The property is locally known as "The Castle" due to the enchanting, whimsical guest room bedroom/loft or office space in the tower! For outdoor enthusiasts, adventure awaits with direct access to the Rideau System, and front row access to paddleboarding, canoeing, boating, & kayaking. Cast your line for a day of fishing or explore the nearby marshes for bird hunting. The private boat launch makes it easy to enjoy, & the historical Rideau Canal system is just moments away, enriching your exploration options. Garage enthusiasts will appreciate the radiant heated double attached garage & single detached garage, providing ample space for vehicles, watercraft, or a workshop. Huge interlocked driveway says RV/boat space. Year-round access is easy with a simple drive over the causeway, immediately creating a separation from the office. Embrace the serene charm of island life without sacrificing any conveniences. Bacchus Island, where luxury meets adventure and tranquility. (id:56864)
RE/MAX Hallmark Realty Group
251 Forestglade Crescent
Ottawa, Ontario
**OPEN HOUSE Sunday June 22nd 2PM - 4PM** Premium UPPER END-Unit Condo Featuring 2 Bedrooms, Loft, and 1.5 Bathrooms! Step into this stunning Move-In ready home offering a perfect blend of style, space, and comfort. This premium upper-level End Unit boasts dramatic two-storey Vaulted Ceilings, Extra Windows being an End Unit that flood the home with natural light, creating an incredibly bright and airy atmosphere. The expansive windows frame spectacular views, making every moment at home feel like a retreat! Enjoy Brand NEW luxury vinyl plank flooring throughout the main level, complemented by a cozy gas fireplace, ideal for relaxing or entertaining guests. The open-concept layout easily accommodates a formal dining area, a generous living room, and a convenient powder room. The kitchen is as functional as it is stylish, featuring classic oak cabinetry, an island with seating, NEW Stainless Steel appliances, backsplash, Double Sink, and ample counter space for cooking or entertaining. Adjacent to the kitchen, you'll find a Laundry closet and walkout access to your first private Balcony, perfect for morning coffee or evening unwinding. Beautiful Oak Rail & Spindles leads to the upper level, where you'll find two spacious bedrooms and an open loft overlooking the living area below! Ideal for a home office, media space, or reading nook. The primary bedroom offers a Walk-In closet and sliding doors to your second private balcony, adding a peaceful escape to your daily routine! This home includes One Parking space and offers low condo fees, making it a smart and affordable choice. Ideally located in a quiet, family-friendly neighbourhood, just minutes from parks, schools, shopping, restaurants, public transit and easy access to HWY 417. Don't miss your chance to own this incredible condo. Schedule your private showing today and make this beautiful condo your next home! (id:56864)
RE/MAX Hallmark Realty Group
106 Tyndale Court
Merrickville-Wolford, Ontario
A truly one-of-a-kind luxury home where modern design meets natural serenity. This extraordinary 5-bedroom, 3-bathroom custom bungalow with loft offers high-quality living in one of Merrickville's most serene and private settings. Tucked away on a quiet court and backing onto a protected nature reserve, this 2.64-acre property is also feet from the Limerick Forest trailhead - a paradise for outdoor enthusiasts with direct access to hiking, biking, and ski trails. Designed and built with exceptional craftsmanship by Lockwood Brothers, the home features an open-concept layout, soaring ceilings with reclaimed wood beams, an impressive floor-to-ceiling gas fireplace that creates a striking focal point & cozy ambiance, and expansive windows that frame peaceful forest views. The chefs kitchen is outfitted with high-end appliances, custom cabinetry, and elegant finishes, perfect for entertaining or everyday comfort. A loft space offers room for a library, a home office, or retreat. Built on an energy-efficient Insulated Concrete Forms (ICF) foundation, the fully finished basement features large windows that let in lots of natural light, a rec room with a custom wood fireplace, and a versatile media room that, with its specialized venting system, has the ability (so far, unused) to double as a cigar lounge. Outside, enjoy a meticulously landscaped yard that complements the serene, natural setting, ideal for relaxation and entertaining. Additional peace of mind comes with a standby generator and advanced radon mitigation system, ensuring a safe, uninterrupted comfortable living environment year-round. Experience the perfect blend of elegance, comfort, and privacy in this one-of-a-kind retreat. Book your viewing today! (id:56864)
Royal LePage Team Realty
1 Duke Street
Brockville, Ontario
Located in the Sheridan Park neighbourhood of Brockville, this newly constructed home blends modern convenience with thoughtful design. Offering easy access to Highway 401, shopping, and local amenities, the Stirling Hemlock model by Mackie Homes features approximately 1,539 sq ft of well-planned living space. The layout includes three bedrooms, two bathrooms, and an open-concept design that is ideal for both entertaining and everyday living. The kitchen showcases two-toned cabinetry, sleek quartz countertops, and appliances including a refrigerator, stove, hood fan, and dishwasher. A centre island offers additional prep space and serves as a natural gathering point. The adjacent dining area and great room create a warm, inviting atmosphere, highlighted by a cozy fireplace with a mantel, direct access to the backyard, recessed lighting, and transom windows that bring in natural light. Additional features include a dedicated laundry room and a functional family entrance with interior access to the oversized single garage. The primary bedroom offers a peaceful retreat, complete with a walk-in closet and a well-appointed ensuite featuring a dual-sink vanity. (id:56864)
Royal LePage Team Realty
227 Teal Crescent
Ottawa, Ontario
Once in a while a special house comes on the market. This beauty was extensively renovated in Fall 2011 yet looks like it could have been done yesterday. At that time new drywall, added r70 insulation in the attic, pot lights, baseboards and ceiling trim, custom renovations with imported material and high end fixtures were completed. The floors on 1st & 2nd level are Brazilian sucupira; custom kitchen with dovetailed cabinetry from Montreal, granite counters, stainless steel appliances with slide-in range and dishwasher. Dining room has built-in sideboard and stone pillars. Attractive powder room with glass sink. Upstairs the primary bedroom has a wall-to-wall custom closet , the other 2 bedrooms have updated closet doors. The basement has a 3rd bathroom, cedar walk-in closet and bright laundry room. The outside is spectacular! Step out onto this gorgeous low maintenance Ipe wood deck (Brazilian Walnut) backing onto wooded area with parkway and river beyond. There is a path not far from yard that leads to bike path along the river or xc skiing in the winter. The outdoor pool is just steps away. The location is ideal with schools, the future LRT and shopping nearby. Other improvements furnace 2022, A/C 2012. Truly magnificent! (id:56864)
Right At Home Realty
18148 Headline Road
South Stormont, Ontario
Private Family Oasis on 8+ Acres Just 1 Minute from Cornwall! Welcome to your dream escape where everyday life feels like a retreat. Nestled atop a hill on over 8 acres of pristine countryside just one minute from Cornwall, this stunning 2,649 sq ft bungalow is the ideal home to raise a family and enjoy the outdoors in total privacy. Imagine evenings around the bonfire, summers spent swimming in the heated inground pool, backyard campouts under the stars, and peaceful mornings exploring over 2 miles of private forest trails through your own 5-acre pine woodland. With approximately 4 acres of beautifully manicured grounds, this property offers the perfect blend of open space and natural seclusion. Renovated top to bottom in 2018, this home features new windows, doors, flooring, kitchen, and bathrooms, with a new roof completed in 2016. Every corner of the home reflects quality, care, and comfort, ready for your family to move in and make memories. A 1,200 sq ft workshop provides endless possibilities for hobbies, a home-based business, or potential conversion to a guest house (buyers to verify with the municipality). A 10x12 shed offers additional storage. All this, just minutes to Cornwall, and within an hour of Montreal or Ottawa. Whether you're seeking serenity, space for your family to grow, or a private sanctuary to recharge, this one-of-a-kind property delivers. Escape to your own piece of utopia: privacy, nature, and convenience all in one extraordinary package. (id:56864)
RE/MAX Affiliates Marquis Ltd.
38 Marchvale Drive
Ottawa, Ontario
A tranquil retreat-welcome to this extraordinary custom-built residence, nestled on over 3 acres of impeccably maintained private grounds in Marchvale Estates. This one-of-a-kind property boasts 5 spacious bedrooms and 4 bathrooms, all thoughtfully designed with architectural flair and functional elegance. Set back from the road and approached by a stunning tree-lined circular driveway, the home offers unmatched privacy. A 3-car garage, dual front entrances, and dual staircases add both grandeur and convenience. The abundance of bay windows throughout flood the space with natural light, offering breathtaking views from every angle. Three separate patio doors provide direct access to the surrounding landscape outdoors from the living room, family room, and breakfast area. A main-floor bedroom/private office is tucked away for maximum privacy and flexibility. The main living space is defined by 9-foot ceilings, exquisite hardwood and ceramic floors, and the gourmet kitchen enhanced with heated floors, high-end appliances, and a large pantry with ample storage space. Multiple living areas, formal and informal, create flexibility for both everyday living and special entertaining. Upstairs, the luxurious primary suite features a five-piece spa-inspired ensuite. Three additional bedrooms include a second private suite with its own walk-in closet, ensuite bath and a connected bonus room offering versatility, perfect as a playroom or media space. The fully finished basement includes a geothermal heating and cooling system, delivering year-round comfort with impressive energy efficiency. Outside, an in-ground irrigation system keeps the grounds lush with minimal maintenance. Enjoy beauty, space, and convenience with nearby shopping at Costco, Tanger Outlets, and Kanata Centrum just 10-15 minutes away. With quick access to Highway 417, this exceptional estate offers the perfect balance of privacy and convenience. Come and experience the lifestyle you've always dreamed of! (id:56864)
Keller Williams Integrity Realty
670 Parade Drive
Ottawa, Ontario
Welcome to this stunning former Bradley 2-Storey Model Home by Valecraft Homes, one of Ottawa's most trusted and respected builders. Professionally designed and upgraded from top to bottom, this home showcases exceptional craftsmanship, luxurious finishes, and pride of ownership throughout. Step inside to discover a bright, move-in ready interior featuring wide 6 Oak hardwood and elegant ceramic tile flooring across the main level. The heart of the home is the breathtaking two-storey great room, anchored by a dramatic full-height fireplace wall a true showstopper. The chef-inspired kitchen boasts timeless white cabinetry, a large island with raised breakfast bar, stainless steel appliances including a built-in microwave and stove, and thoughtful finishes that combine style with functionality. Upstairs, the primary suite is a true retreat, featuring a spa-like ensuite complete with a freestanding soaker tub and a glass-enclosed walk-in shower. The home continues to impress with a fully finished basement, offering a cozy corner fireplace and a full 3-piece bathroom ideal for guests, entertaining, or family movie nights. The curb appeal is just as impressive, with a stately brick façade and professional landscaping. Best of all, all furniture can be included, making this an incredible turnkey opportunity. Whether you're upsizing, relocating, or simply looking for a home that stands apart, this is a rare chance to own a former model home loaded with upgrades and timeless design. Don't miss out schedule your private viewing today! (id:56864)
Tru Realty
2182 Lamira Street
Ottawa, Ontario
Commercial Retail Space Description (900 Sqft - Pizza Restaurant)**This approximately 900-square-foot commercial retail space is currently operating as a fully functional pizza restaurant, ideally suited for food service or fast-casual dining concepts. The unit features an open and efficient layout, including a welcoming front-of-house dining area, service counter, and a fully equipped kitchen with a pizza oven, prep stations, refrigeration, and essential back-of-house infrastructure.Large street-facing windows provide excellent natural light and visibility, enhancing curb appeal and drawing in foot traffic. The space is equipped with HVAC, a ventilation system, and restrooms. It has the hood fan sink and walk-in cooler. High ceilings and durable flooring make the interior feel spacious and practical for daily operations.Situated in a high-traffic commercial corridor with strong neighboring businesses, this turnkey restaurant location offers an outstanding opportunity for restaurateurs or investors looking to continue a similar concept or bring a new vision to life with minimal buildout required. (id:56864)
RE/MAX Hallmark Realty Group
253 Stroget Private
Ottawa, Ontario
Welcome to 253 Stroget Pvt, a beautifully maintained executive townhome tucked into the peaceful and highly sought-after Citiplace neighbourhood. This home offers comfort, flexibility, and a connection to nature - all just minutes from urban amenities. The bright and inviting main floor features warm hardwood flooring, a welcoming dining area, and a cozy living room that opens onto a private balcony - ideal for morning coffee or evening relaxation. A functional and stylish kitchen sits at the heart of the home, offering ample prep space and an effortless flow for daily living and entertaining. Downstairs, the walkout lower level features a versatile family room or potential third bedroom, complete with a gas fireplace and direct access to a generously sized deck that overlooks tranquil green space - perfect for quiet moments or hosting guests. Upstairs, youll find two spacious bedrooms and a full bath, providing a restful retreat. The home also includes a single-car garage and a sub-basement with abundant storage and utility space. With nearby parks, trails, schools, transit, and shopping just steps away, this home offers a rare blend of space, setting, and convenience in one of Ottawas most connected and peaceful communities. Some photos virtually staged. 24 hours irrevocable. (id:56864)
RE/MAX Hallmark Realty Group
288 Livery Street
Ottawa, Ontario
Step into this beautifully maintained 3 bedroom, 2.5 bath Mattino townhome with no rear neighbours, ideally located just minutes from parks, shops, and schools. A charming walkway leads into the bright open-concept main floor featuring 9-foot ceilings, hardwood flooring, a powder room, and inside entry from the garage for added convenience. The stunning chefs kitchen offers white-tone cabinetry, ample counter space, and extra storageperfect for everyday living and entertaining. Upstairs, the spacious primary bedroom includes a 4-piece ensuite with a tile stand-up shower and soaker tub. Two additional bedrooms feature large windows, and the main bath includes a tub/shower with tile surround. The second level also features a convenient laundry closet and a separate linen closet. The fully finished lower level provides a generous family room ideal for movie nights or hosting guests, along with an additional full bath. Located within walking distance to schools, parks, and grocery stores, this home truly has it all. Don't miss out! (id:56864)
Royal LePage Team Realty
1094 Snye Road
Lanark Highlands, Ontario
"Time is but the stream I go a-fishing in." - Thoreau may not have cast his line in White Lake, but he'd certainly approve of the peaceful rhythm at Three Mile Bay. Tucked into the quieter, more private side of the lake, this year-round 1+2 bedroom log bungalow offers 190 feet of owned shoreline on nearly an acre of land - a rare and coveted feature. The home, detached garage/workshop, and boathouse all share a rustic log exterior that blends beautifully into the treed landscape. The main floor features an open-concept layout with built-in bookshelves (complete with lighting for your late-night lake reads), two full baths, and a screened porch overlooking the gardens. Downstairs, a finished walkout basement with propane fireplace and two more bedrooms make hosting family and friends easy. Outside, a gentle slope leads to the waterfront, dock, and swim raft. Horseshoe pits, a fire pit, and both front and back screened porches give you four-season options for entertaining, relaxing, or simply listening to loon calls at dusk, especially when it's your turn to bring the smores. The detached garage includes a separate workshop, plus there are additional storage outbuildings for all your hobbies. Gas BBQ hookup, high-speed internet, and a municipally maintained road mean comfort doesn't take a backseat to charm. Crown land on the other side of the road with extensive trails for skiing, hiking or snowshoeing. Plus in winter, the gentle slope of the property makes for a perfect sledding hill that goes right out onto the frozen lake! Whether you're a boater, gardener, star-gazer, or all of the above, this is the kind of place where time slows down - and stays that way. (id:56864)
RE/MAX Affiliates Realty Ltd.
63 Manhattan Crescent
Ottawa, Ontario
Introducing 63 Manhattan, a charming residence situated in the highly coveted Central Park neighborhood. This meticulously cared-for 2-bedroom, 2-bathroom townhome is a true gem. Upon entering, you'll be greeted by a well-appointed main floor featuring a generously proportioned eat-in kitchen, bathed in natural light from a large bay window. The open and spacious living/dining area is perfectly designed for entertaining guests. As you ascend to the upper level, you'll find two generously sized bedrooms, the primary boasting a full walk-in closet, and a conveniently designed 4-piece bathroom. Venturing to the lower level, you'll find a sun-filled family room, a laundry area, direct access to the garage, and patio doors that lead to your very own private back patio. Welcome to your new home! Available August 1st. (id:56864)
RE/MAX Hallmark Realty Group



