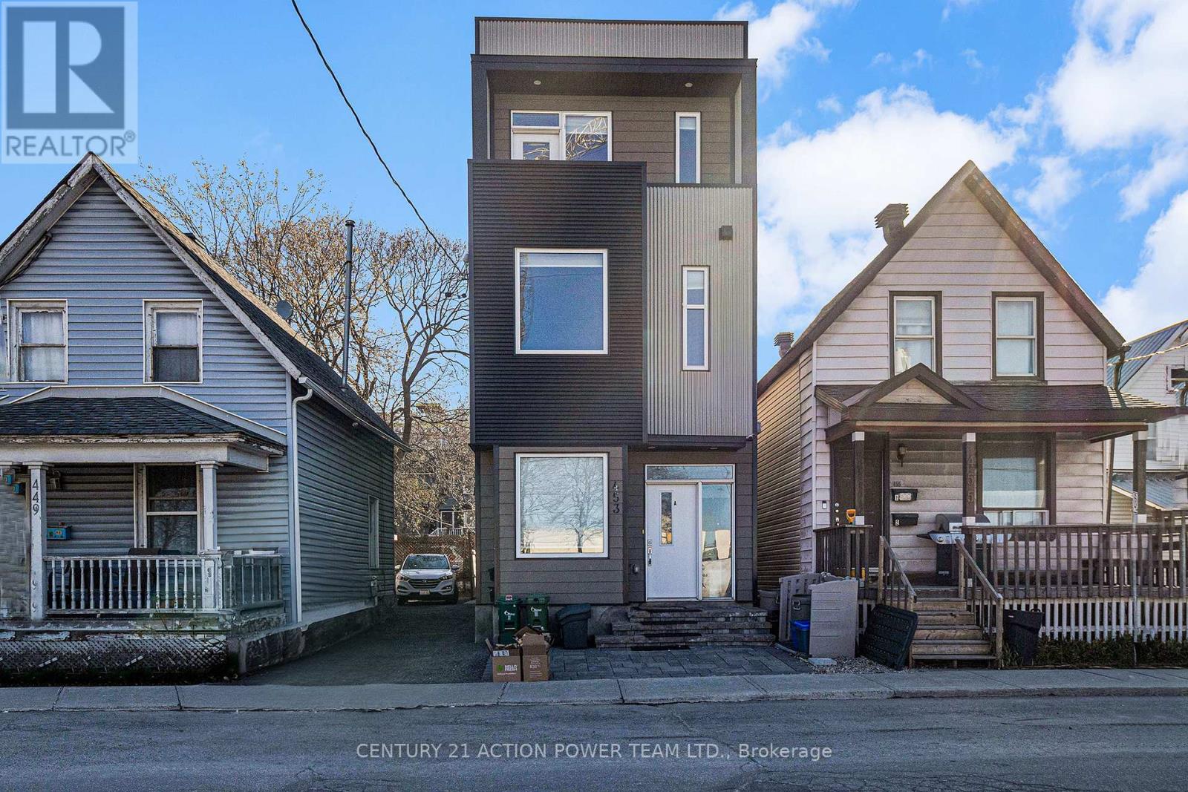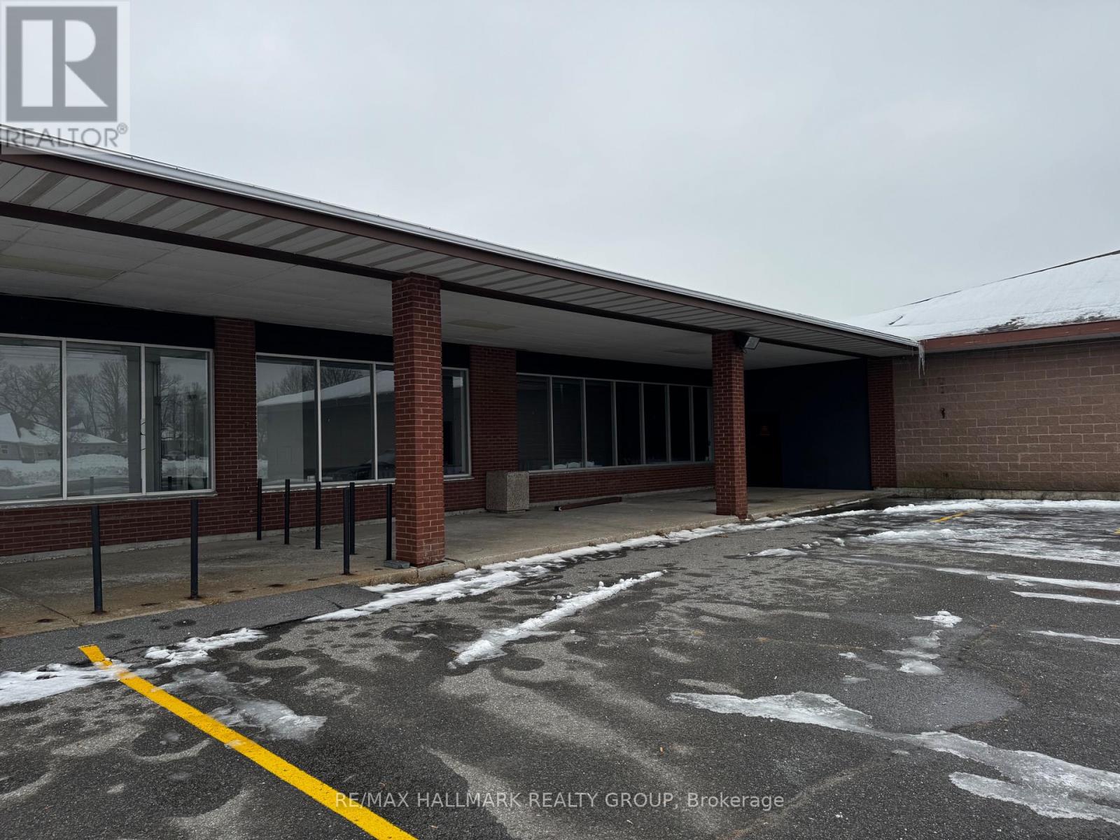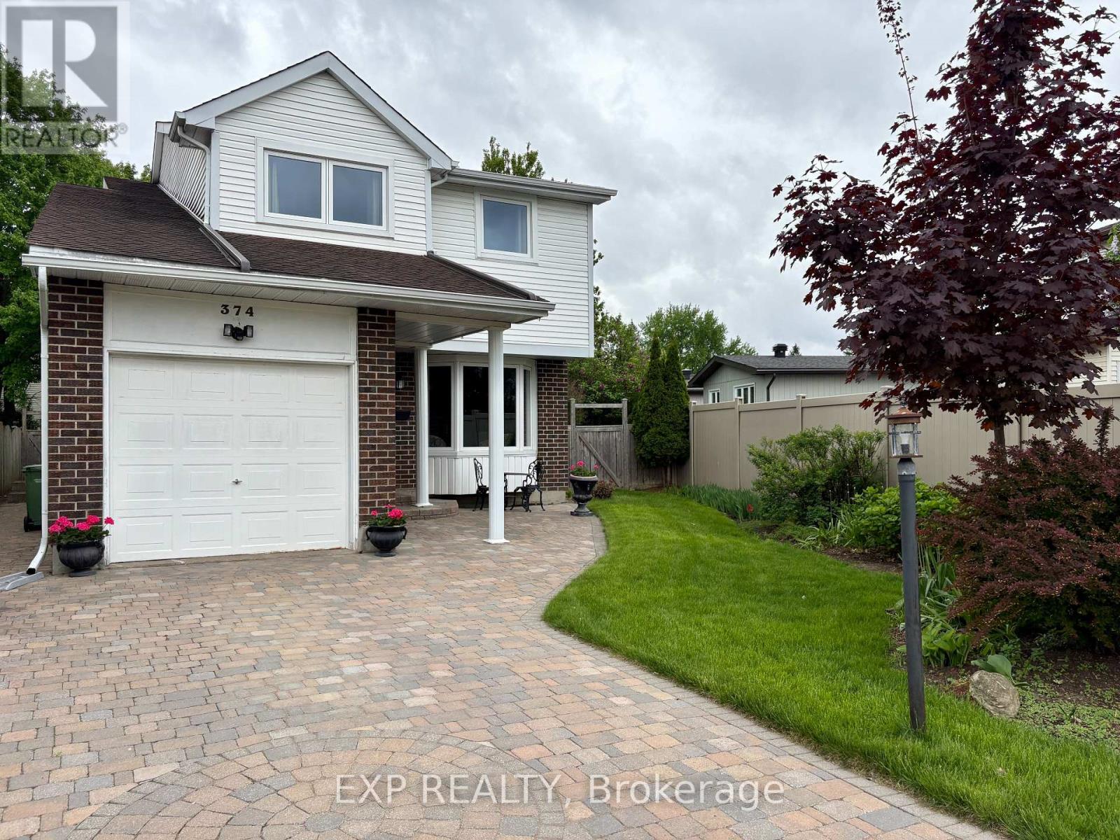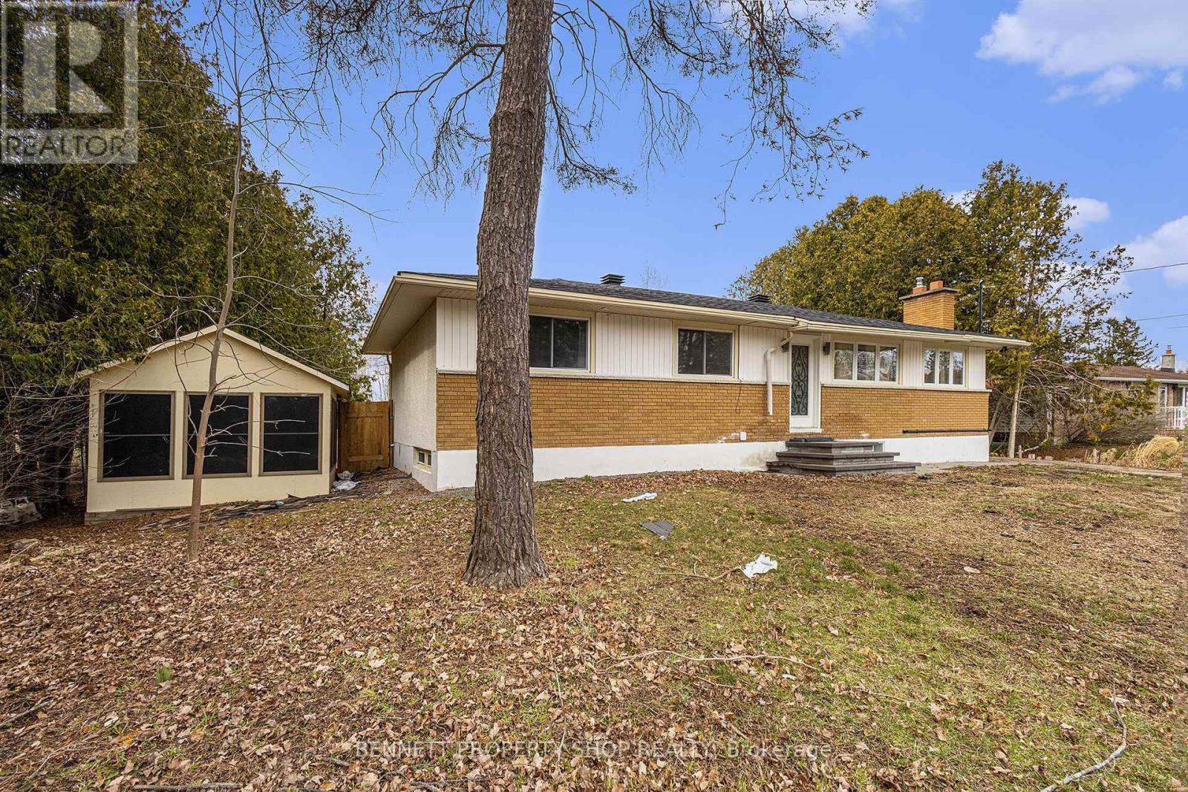1213 St Moritz Court
Ottawa, Ontario
Welcome to 1213 St. Moritz Court! This delightful home offers everything you need for comfortable living in a fantastic neighbourhood. With 4 spacious bedrooms and 3 well-appointed bathrooms, there's plenty of room for the whole family. At the heart of this home is the beautifully updated kitchen, showcasing high-quality cabinets and stunning countertops that are sure to inspire your culinary creativity. This inviting space seamlessly overlooks the cozy living room, complete with a designer fireplace and elegant hardwood flooring. The generously sized dining room, conveniently located next to the family room on the split level, provides ample space for entertaining, making it easy to host gatherings and create lasting memories with your guests. The finished basement is a true gem with its extra high ceilings and a brand new full bathroom, perfect for guests, play, media or a dedicated office space. Step outside into your large, private, fenced backyard, where you can host summer BBQS, let the kids play freely, or simply unwind after a long day. Location is everything, and this home shines! You'll appreciate being just minutes away from the new LRT station and having highway access nearby, making commutes a breeze. In addition, the friendly neighbourhood atmosphere fosters a sense of community, making it easy to connect and put down roots. Families will love the proximity to top-rated schools, an amazing park filled with walking trails and playgrounds. This beautifully maintained home is waiting for you to make it your own. Come see it for yourself and imagine the wonderful memories waiting to be made here! Upgrades: Furnace (2017), Hot Water Tank (2024), Windows (2018. Transferable warranty 2038), Eaves 2023, Basement bathroom (2021), Kitchen (2021) (id:56864)
Century 21 Synergy Realty Inc
510 - 397 Codds Road
Ottawa, Ontario
Welcome to Unit 510 at 397 Codd's Road in Wateridge Village, an exceptional 1 Bed + Den condo between Rothwell Heights and Rockcliffe/Manor Park. Just 10 minutes to downtown, this bright, modern unit offers a sleek design and unbeatable location. Step into a stylish, open concept layout with wide plank flooring, soft neutral tones, and large windows that flood the space with natural light. The kitchen features quartz countertops, crisp white cabinetry, stainless steel appliances, subway tile backsplash, and a deep double sink. The spacious living area opens onto a private balcony, perfect for relaxing or entertaining. The primary bedroom includes a large window, plush carpeting, and double closet doors, while the versatile den off the foyer is ideal for a home office. A full bathroom boasts ceramic tile, a deep tub/shower combo, and a modern vanity. In-unit laundry with a full-size washer and dryer adds extra convenience. Enjoy beautifully maintained common areas, a secure lobby with parcel room and elevators, and access to a bright and airy party lounge with floor-to-ceiling windows and modern furnishings. Located near Blair LRT Station, Montfort Hospital, La Cité, NRC, CMHC, Colonel By Secondary School, and multiple parks, shops, and restaurants. Steps to the NCC trails, the Aviation Museum, and the Ottawa River. Perfect for first-time buyers, investors, or downsizers looking for quality, comfort, and lifestyle. Taxes not assessed yet. (id:56864)
RE/MAX Hallmark Jenna & Co. Group Realty
1603 - 85 Bronson Avenue
Ottawa, Ontario
Experience the epitome of refined urban living at The Gardens, an architectural masterpiece inspired by Art Deco, thoughtfully designed by Barry Hobin. Nestled on the 16th floor, just below the penthouse, this exquisite corner unit offers unparalleled views of the Ottawa River, the majestic Gatineau Hills, and the vibrant city skyline.Tucked away in a serene enclave at the heart of downtown, this sophisticated residence places you mere steps from lush parks, picturesque trails, the renowned ByWard Market, Parliament Hill, Sparks Street, and the LRTeverything you desire, just moments away.This spacious 2-bedroom, 2-bathroom condo is bathed in natural light, courtesy of its expansive floor-to-ceiling windows. With soaring 9-foot ceilings, gleaming hardwood floors, and a sun-drenched south-facing balcony, the space exudes elegance and warmth. Recently refreshed in soothing neutral tones, it reflects impeccable craftsmanship and timeless style.The chef-inspired kitchen is a true standout, featuring pristine granite countertops, custom cabinetry, high-end stainless steel appliances, and a generous island with a breakfast barideal for both hosting guests and casual dining. Stylish fixtures throughout elevate the space, embodying Charlesforts dedication to superior quality and attention to detail.The primary suite is a sanctuary, offering three spacious closets and an upgraded ensuite with a luxurious walk-in glass shower. The second bedroom is equally impressive, with custom wall-to-wall built-ins and abundant storage. Additional conveniences include in-unit laundry, one underground parking space (with two bike racks), a storage locker, and access to premium amenities such as a fitness room, party room, car wash station, and landscaped courtyard.Rent includes heat and water, making this an exceptional opportunity to indulge in refined downtown living at one of Ottawa's most prestigious addresses. Schedule your private showing today and elevate your lifestyle. (id:56864)
Century 21 Synergy Realty Inc
453 Booth Street
Ottawa, Ontario
Welcome to 453 Booth, a one-of-a-kind modern triplex located near Little Italy and Chinatown. Close to plenty of amenities. This stunning triplex boasts not only a unique design and build, but also modern finishes throughout that are sure to impress. Upon entering this home, you will be greeted by beautiful hardwood floors that flow seamlessly throughout the main living areas. The updated kitchens with stainless steel appliances and granite countertops - perfect for preparing delicious meals or entertaining guests. But it doesn't stop there. And when you're ready to relax and unwind, head out to the shared backyard where you can soak up some sun and enjoy some time with friends and family. Each unit has its own separate hydro meter, boiler furnace, air conditioner, hot water tank and some storage. Investors rejoice, all the three units are rented. Great investment property, book your visit today! (id:56864)
Century 21 Action Power Team Ltd.
501 Paakanaak Avenue
Ottawa, Ontario
Built in December 2022, this exquisite detached home sits on a *premium corner lot* in the highly sought-after neighborhood of Findlay Creek. You'll be captivated by the welcoming covered front porch and the charming river rocks that enhance the *curb appeal*. As you step inside, a spacious sunken foyer with a built-in bench greets you, providing both style and functionality. The open-concept main floor design seamlessly integrates the living and dining areas, creating an ideal space for entertaining and family gatherings.The *upgraded L-shaped kitchen* is a chef's dream, featuring stainless steel appliances, gleaming quartz countertops, and a convenient appliance niche. Adjacent to the kitchen, you'll find a *mudroom with easy access from garage to basement with an income potential*.The second floor boasts an oversized primary bedroom, complete with a generous walk-in closet and a luxurious ensuite bathroom. Two additional well-sized bedrooms, a shared bathroom, and a convenient second-floor laundry room complete this level.The unfinished basement offers endless potential, with drywall and a 3-piece rough-in already in place. The expansive wooded lot provides privacy with *no rear neighbors* and *only one side neighbor*, making it a perfect canvas for your personal touch. The *extra-wide 107.22 ft deep* lot awaits your creativity.Don't miss the opportunity to make this beautiful home yours. Book your showing today! (id:56864)
Right At Home Realty
111 Tacom Circle
Ottawa, Ontario
Welcome to a large townhome nestled in the heart of Barrhaven. This Minto Helmsley end unit comes on a corner lot with added space and extra windows. The large backyard deck is great for family gatherings and enjoying the summer outdoors. A fenced yard provides privacy with added security. The home boasts a natural gas fireplace, a main floor den, large bedrooms, an ensuite and gleaming hardwood floors. The home has been well cared for with a recently renovated main bathroom, new roof and professional cleaning. Applicants should provide a rental application, proof of income, credit report, government ID. Please allow 24 hours notice for showing requests. (id:56864)
Keller Williams Integrity Realty
200 - 6179 Perth Street S
Ottawa, Ontario
This 1000 sqft commercial property offers an exceptional opportunity for businesses seeking spacious, well-equipped premises. Nearly 300 available parking spaces, its ideally suited for a variety of operations, including distribution, retail, grocery store, or office space. the expansive parking capacity ensures ample space for staff, clients, and visitors. The property is easily accessible, situated near major transportation routes, making it a prime location for logistics and high-traffic businesses.The versatile layout can be tailored to suit a range of business needs. This property presents a great opportunity for companies looking to expand or relocate without delay. With its size, prime location, and essential features, its a standout in the competitive commercial real estate market. Don't miss out on this excellent space to elevate your business. (id:56864)
RE/MAX Hallmark Realty Group
3360 Wilhaven Drive
Ottawa, Ontario
3360 Wilhaven road sits on a beautiful and private, tree lined, 2.94-acre lot in beautiful Cumberland Estates. Minutes from Ottawa's east end, the property is close to amenities transit, schools and shopping (while at the same time offers privacy, nature and acreage). A legal and permitted raised bungalow duplex, with two 3 bedroom apartments (the upper containing a large office / den), both suites offer bright spacious floor plans and come fully equipped with their own stoves, fridges, dishwashers, washers, dryers, and hot water tanks (turn key). The property offers the versatility to be utilized as an income generating rental property, single family home or a multi-generational abode. Both units have a large laneway and plenty of parking. Additionally each suite has a dedicated entrance and shed (outbuildings). Recent updates include (HRV) system, water treatment systems and fresh paint. The home is wired for an electric car and operates on a 200-amp service. Other updates include, septic (2018), a new sump pump (installed 2020) and an updated roof (replacement 2015). Flexible closing offered. Reach out to listing agent for full list of updates, floor plans as well as rental financials. Upper suite vacant, lower level suite tenant month to month. (id:56864)
RE/MAX Affiliates Boardwalk
374 Mockingbird Drive
Ottawa, Ontario
Situated on a 241 ft. deep, irregular pie-shaped lot in the mature and family-friendly neighbourhood of Chatelaine Village, this 4-bedroom, 2.5-bath single-family home offers the perfect blend of comfort, convenience, and space. Step inside to a large foyer that opens to a bright and spacious living room, with adjoining dining area. The kitchen, complete with granite countertops, a breakfast bar, and ample cabinetry, overlooks a cozy family room with a gas fireplace perfect for overseeing family life. Upstairs, the principal suite features a 3-piece ensuite with soaker tub. Three additional generous sized bedrooms and a fully renovated main bathroom complete the upper level.The fully finished basement adds living space with a large recreation room and a versatile den perfect for a home office, playroom, or guest room area. Step outside to a backyard oasis with above-ground clear blue pool 2021, green space, gazebo, and storage shed offer endless options for entertaining or unwinding. Garden enthusiasts will love the extended garden area at the rear of the lot ideal for growing vegetables or flowers. Windows 2022. In a prime location with easy access to everything and a straightforward commute to Ottawa, this home is a rare opportunity in a sought-after community. (id:56864)
Exp Realty
6723 Cedar Acres Drive
Ottawa, Ontario
Ever dreamed of owning a nearly 1-acre lot at an incredible price? This fully renovated bungalow sits on a 100x400 ft lot in the highly sought-after Greely area and features a brand new roof completed in April 2025! Offering 3+1 bedrooms and 2 full bathrooms, this bright and modern home includes a private in-law suite with a separate entrance, its own kitchen, bedroom, full bath, and laundry-perfect for extended family or potential rental income. The main floor showcases gleaming hardwood floors, pot lights, and large windows that flood the space with natural light. The updated kitchen is a chef's dream with quartz countertops, a large island, stainless steel appliances, and a cozy eat-in area. Step out from the dining room onto a spacious deck that overlooks your massive backyard, ideal for entertaining or simply relaxing in your own private oasis. The finished lower level offers even more space with a full kitchen, living area, bedroom, and bathroom. An attached carport, long driveway, and storage shed round out this move-in-ready gem. A rare opportunity in a fantastic location - don't miss it! All offers must include 24 hrs irrevocable. (id:56864)
Bennett Property Shop Realty
241 Eric Czapnik Way
Ottawa, Ontario
Welcome to your perfect starter home! This beautifully designed 3-storey END unit townhome features 3 bedrooms and 3 bathrooms. As you enter from the ground floor, you'll find a welcoming foyer that leads to a generously sized family room, complete with patio doors that open to a large deck area perfect for outdoor gatherings or relaxing in the sun. Access to the garage is also conveniently located on this level, along with additional storage and the utility room a level below. The heart of the home is on the second floor, boasting a bright and airy open-concept layout. The living room seamlessly connects to the dining area and kitchen, providing ample space for entertaining and family living. This level also features a convenient powder room and a laundry area. The third floor is where you'll discover your private retreat. The primary bedroom comes complete with an ensuite bathroom and a walk-in closet, offering a perfect oasis for relaxation. Two additional bedrooms provide comfortable accommodations, complemented by a 4-piece common bathroom. Don't miss out on this fantastic opportunity to own a townhome with no association fees! Schedule your viewing today and envision the possibilities this wonderful property holds. (id:56864)
RE/MAX Hallmark Realty Group
319 Joshua Street
Ottawa, Ontario
Welcome to 319 Joshua Street in the heart of Orleans, offering 4 bedrooms, 4 bathrooms, and over 2,200 square feet of living space! This impeccably maintained end-unit townhome has the perfect blend of modern comfort and functional living space. The open-concept main floor is filled with natural light, showcasing elegant finishes, a gourmet kitchen with stainless steel appliances, and a cozy living area perfect for entertaining. You also have a convenient main floor laundry room and access to the fenced yard, excellent for summer enjoyment. The second level features the spacious primary bedroom with a walk-in closet and stunning 5-piece ensuite. You also have 3 additional bedrooms and a 4-piece guest washroom. The finished lower level offers a recreation room, customizable into a fifth bedroom, with a gas fireplace and an additional 3-piece bathroom, making it perfect for multi-generational living or guests. Located in a vibrant, family-friendly neighbourhood close to top-rated schools, parks, shopping, and transit, this property delivers both lifestyle and convenience. A rare find that offers exceptional value and versatility, move-in ready and waiting to welcome you home. (id:56864)
Avenue North Realty Inc.












