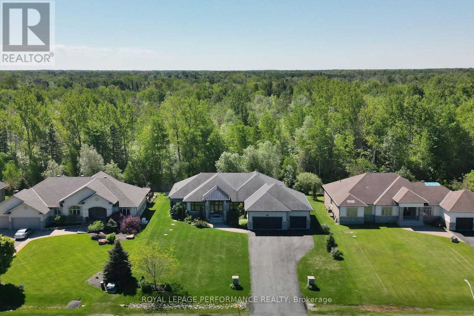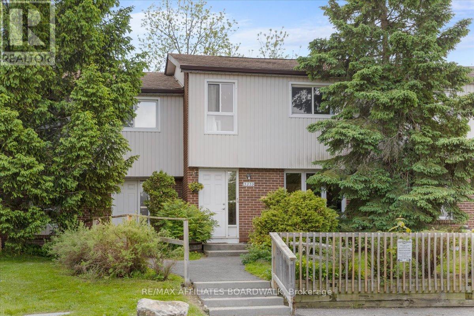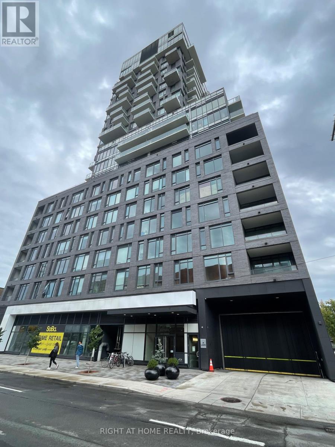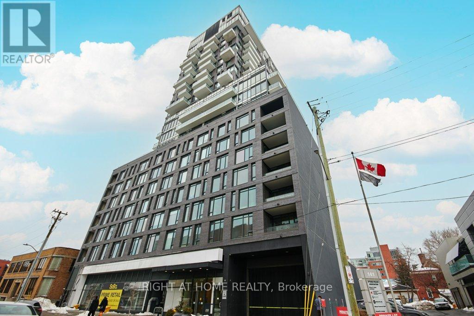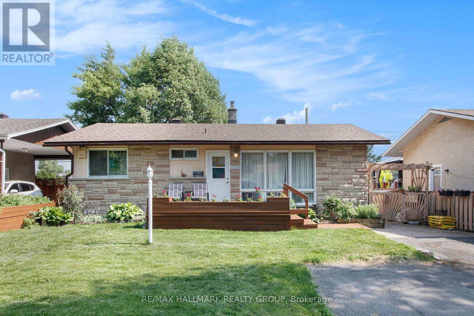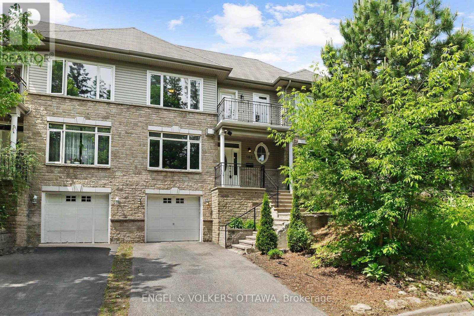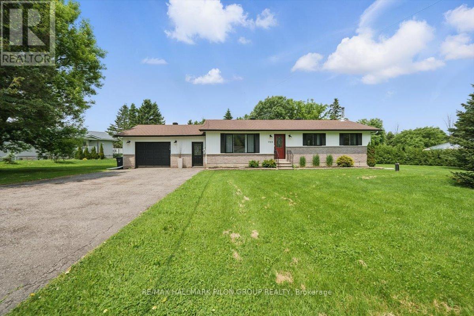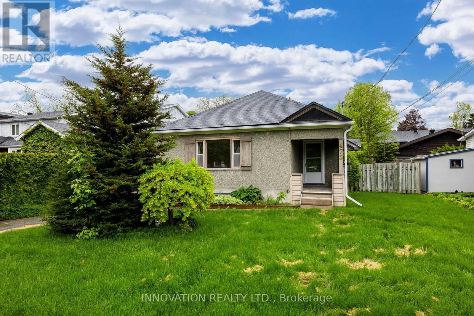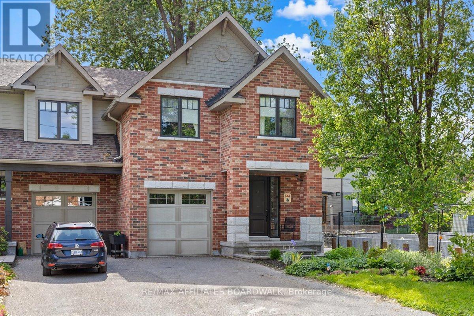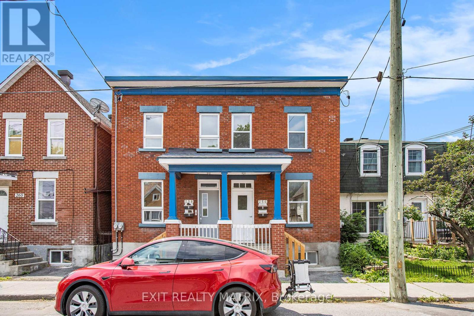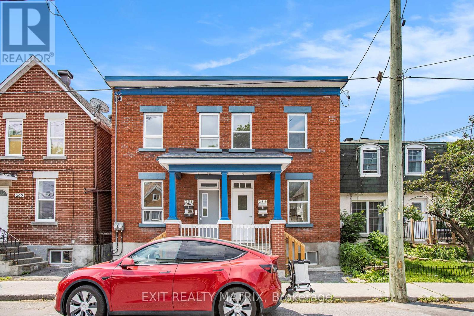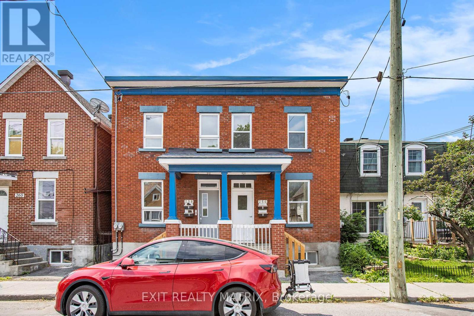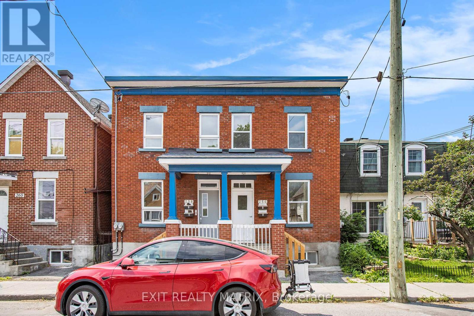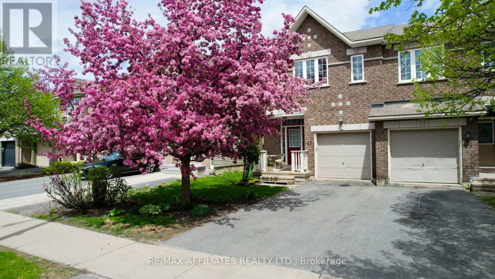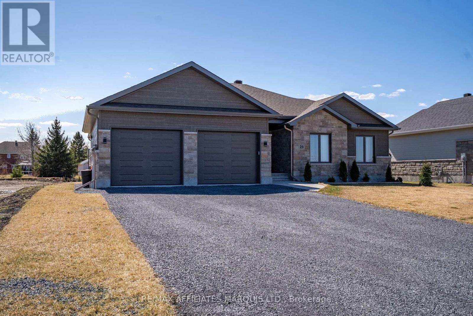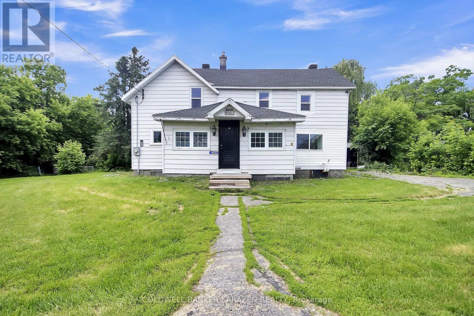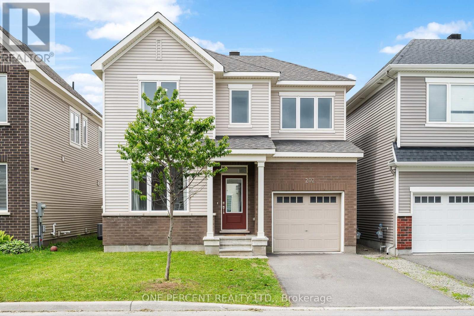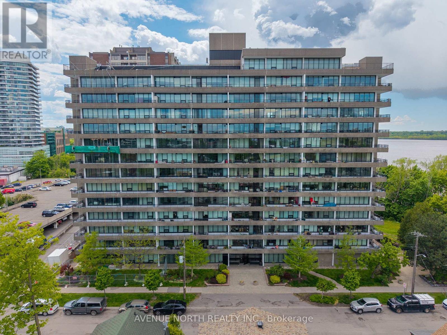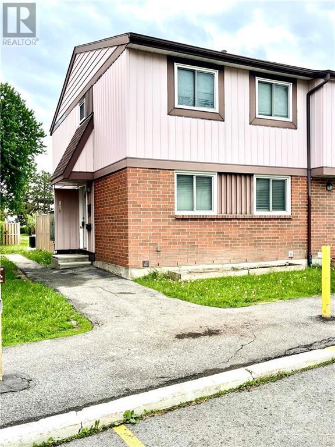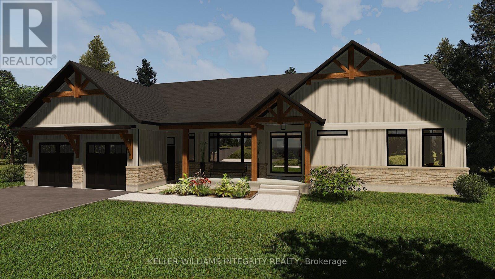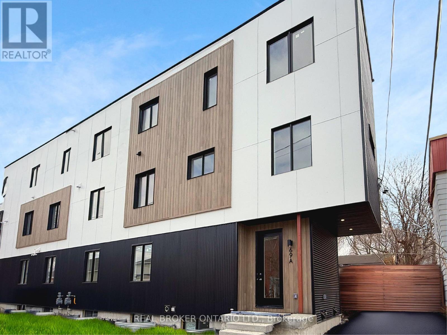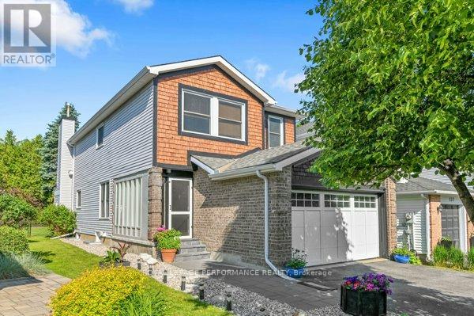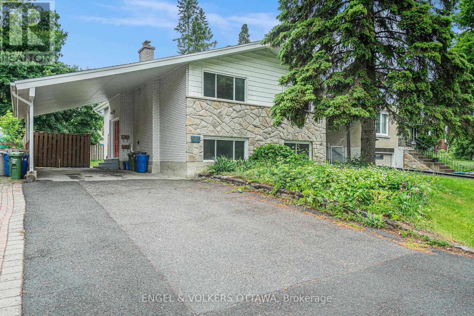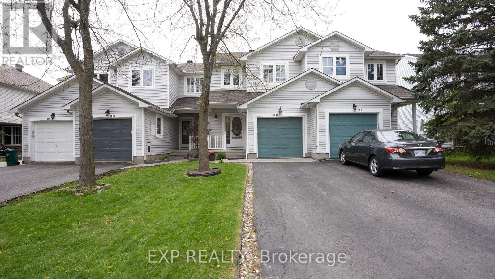626 White Alder Avenue
Ottawa, Ontario
Welcome to 626 White Alder. This stunning and spacious 4 bedroom, 4 bathroom home leaves nothing to the imagination. Main floor offers gleaming oak hardwood floors, upgraded ceramic tiles in entrance and powder room, designated office/play room, chef's kitchen with double oven, restaurant style exhaust fan, granite counter tops, stainless appliances, open concept layout with spacious bright windows allowing in beautiful natural light. Upstairs you will have access to 4 great size bedrooms, 2 full bathrooms, plush warm carpets and a convenient laundry room. Working your way downstairs to the basement, you will be welcomed by a gym that was previously used as a bedroom, a large storage room and a 3 piece bathroom. Entertaining guests will be a breeze with your own MOVIE THEATRE ROOM that screams FUN! Outside in the backyard you will notice a large 19X20 wood deck, gazebo and storage shed. Mature trees, parks, walking paths, transit and shops all just steps away. (id:56864)
The Agency Ottawa
48 Monterey Drive
Ottawa, Ontario
No Further showings- application pending. Available August 1st,2025 for possession-This charming and fully renovated 3-bedroom Campeau-built townhome is located in the sought-after community of Leslie Park just minutes from shopping, schools, hospitals, public transit, and with easy access to the highway. Inside, you'll find a high-end renovated kitchen and main bathroom featuring quartz countertops, soft-close cabinetry, and stylish ceramic finishes. Hardwood flooring flows through the main level, where a spacious and sun-filled living/dining area opens onto one of the largest fenced-in, south-facing yards in the complex backing onto single-family homes for added privacy and peace. Upstairs offers three generously sized bedrooms and an updated full bath, while the finished basement adds a cozy family room or flexible living space. All major mechanicals have been updated, including windows, roof, furnace, and A/C. Parking, snow removal, and front lawn maintenance are included. Credit check required with all lease applications. No pets please. 24 hours irrevocable on all offers to lease. This is a rare opportunity to lease a stylish, move-in-ready home in one of Ottawa's most convenient west-end locations! Utilities extra (Water, Hydro, Gas, and Hot Water Tank Rental extra) (id:56864)
Century 21 Synergy Realty Inc
7412 Blue Water Crescent
Ottawa, Ontario
This beautifully appointed Detached Bungalow is located in the prestigious Waters Edge community in Greely. Nestled on a quiet, premium Crescent backing serene green space, this home offers an exceptional blend of city convenience and country tranquility. Situated on a generous .49-Acre lot, it's ideal for those who appreciate outdoor space with walking trails, parks, lakes and an active waterfront park nearby. Enjoy year-round outdoor activities including beach volleyball, paddle boating, canoeing, kayaking, and winter skating. Step inside to discover a thoughtfully designed home tailored to modern living. The Open-Concept floor plan features a grand Kitchen with a massive Breakfast Bar Island, a double door Fridge/Freezer combo, built-in Wine Fridge and a Gas Stove designed to make food preparation and dining a true delight. The Living Room, featuring a cozy Gas Fireplace and quality hardwood flooring, flows seamlessly from the Kitchen and Eat-In area, creating a warm and inviting space for relaxation. Don't miss the stunning ceiling in the formal Dining Room, which adds an elegant, sophisticated touch to this beautiful space. This home boasts 4 spacious Bedrooms on the main floor, including a stately Primary Bedroom with a Walk-In Closet and a luxurious Ensuite featuring heated floors and a separate soaker tub and shower. The convenient Laundry Room / Pantry / Mudroom combination also on the main floor makes daily chores simple. The well-designed Lower Level features a large Rec Room, 2 additional Bedrooms, a Workshop area, a full Bathroom and adequate Storage - ideal for guests or family. Outside, you'll find beautifully landscaped grounds with lush perennials and a built-in Covered Patio in the backyard, providing the perfect spot to unwind. The Oversized Triple Car Garage offers ample storage and interior access for your convenience. Annual Fee of $263 in 2025 for community amenities. This home offers everything you need for a comfortable, active lifestyle. (id:56864)
Royal LePage Performance Realty
40 - 3239 Bannon Way
Ottawa, Ontario
Whether you're a young family looking for a well-kept starter home or an investor looking for a quality property in a convenient location, you'll find it right here at 3239 Bannon Way! 3 bedroom, 1.5 bathroom condo-townhome with several upgrades throughout. On the main level, find a good-sized living room, dining room, kitchen and outdoor access to your fully fenced backyard. Second level you'll find 3 spacious bedrooms and a fully renovated 4 piece bathroom. The finished basement provides a perfect space to utilize as a rec room or additional living room, a powder room, and ample storage space. Enjoy privacy with no rear neighbors, backing onto a forested nature trail! Minutes away from parks, shops, schools, and more. Book your showing today! $30k+ in upgrades. HWT 2020, Kitchen cabinets & countertops 2023, Dishwasher 2023, Washer & Dryer 2023, Fully renovated 4 piece bathroom 2023, Ductless Heat Pump (with main level wall unit + 2nd level wall unit for heat and AC) 2024, Basement vinyl flooring & pot lights 2024, Most windows + doors 2023/2025, Fresh Paint 2025. (id:56864)
RE/MAX Affiliates Boardwalk
709 Owls Cabin Avenue
Ottawa, Ontario
WOW - You Have Not Seen a Home Like This! Welcome to 709 Owls Cabin Ave, a fully updated, magazine-worthy Richcraft home with an outdoor oasis on a quiet street in family-friendly Riverside South. Featuring 4 bedrooms above grade, a versatile den or 5th bedroom in the finished basement, and 3.5 bathrooms, this home delivers incredible space, custom design, and unbeatable outdoor living. The modernized exterior (2021) offers lush landscaping, a covered front porch, and 4-car parking w/double garage. Inside, no detail has been overlooked, this entertainers dream has been thoughtfully remodelled from 2020 - 2025. The main floor boasts soaring ceilings, engineered hardwood floors, a sunlit open layout, tiled foyer with garage access, main floor bedroom/office, and powder room with floating quartz vanity. The showpiece kitchen includes an oversized quartz island, new GE Café appliances, lime-washed hood fan, quartz backsplash, custom shelves, and patio access to the rear yard. The adjacent dining area includes built-in cabinetry and a cozy sitting space designed for both style and functionality. In the living room, prepare to be amazed by dramatic 2-storey windows and a custom gas fireplace with a marble-inspired surrounding, wood shelving, and a built-in TV nook. Upstairs, the open to below engineered hardwood stairs and hallway add light and elegance. The primary suite offers his & hers walk-in closets and a spa-style 5-piece ensuite. Two more bedrooms, full bath, and laundry complete the second floor. The fully finished lower level continues the wow-factor with a home gym/5th bedroom, movie theatre room with projector and screen, games area, and a full bathroom perfect for hosting or relaxing. Outside, your private backyard dream awaits. Enjoy the expansive deck with hot tub, entertainment-ready gazebo, tranquil waterfall, and bonfire area all set within professionally landscaped surroundings. Just steps from scenic trails, top-rated schools, parks, and future LRT. (id:56864)
Exp Realty
310 - 203 Catherine Street
Ottawa, Ontario
Great 1 Bedroom Condo in the sought after SoBa condominium. This is a great investment opportunity or a great place to live. Enjoy the the shops and restaurants in Centretown and the Glebe. Enjoy walks to Lansdowne, Elgin St. and the Canal. This North-West facing unit is located on the 3rd floor and has pre-engineered hardwood floors, European style kitchen with stainless steel appliances including a gas range and built-in oven. Open concept kitchen living/dining room and separate Bedroom. Unit comes with window blinds and storage locker. Don't miss out on this opportunity. (id:56864)
Right At Home Realty
705 - 203 Catherine Street
Ottawa, Ontario
Tile, Great Studio in sought after SoBa condominium. This is a great investment opportunity or a great way to get into the Real Estate Market. Enjoy the the shops and restaurants in Centretown and the Glebe. Enjoy walks to Lansdown, Elgin St. and the the Canal. This south facing studio is located on the 7th. floor with a view into the Glebe and has pre-engineered hardwood floors, European style kitchen with stainless steel appliances including a gas range and built-in oven. Open concept kitchen living/dining room and Combination room/Bedroom. Unit comes with window blinds and storage locker. Don't miss out on this opportunity. (id:56864)
Right At Home Realty
608 - 203 Catherine Street
Ottawa, Ontario
Welcome to SoBa, one of Ottawa's most sought after condominiums. Fantastic South facing large Studio with PARKING. Luxury vinyl plank floors, stainless steel appliance. This 463 sq.ft. unit (as per builders plan) has plenty of living space. The open concept floor plan makes this unit airy and the large windows let in plenty of natural light. 1 Underground Parking Spot and Storage Locker included. Unit will be freshly painted! (id:56864)
Right At Home Realty
195 Myrtle Street
St. Thomas, Ontario
Welcome to 195 Myrtle , A beautifully renovated bungalow 3+1 bedroom, 2 updated bathrooms in a prime location ,2 minuet walking to public and high school plus the YMCA, brand new driveway fits 5 cars, finished basement with separate side entrance leads to a large open rec room and one bedroom laundry room and bathroom , fresh paint throughout, this move-in-ready home is perfect for families or downsizers seeking comfort and convenience , wide lot ,Fenced private yard with wood deck and shed (id:56864)
Comfree
1036 Gill Avenue
Ottawa, Ontario
Welcome to 1036 Gill Avenue, a charming 3-bedroom, 2-bathroom bungalow tucked away in the highly desirable neighbourhood of Elmvale Acres. Set on a 50x100 private lot with no rear neighbours, this home offers a wonderful sense of peace and privacy, perfect for relaxing or entertaining.The bright, spacious living area flows seamlessly into a well-appointed kitchen, offering plenty of cabinetry and storage for everyday living. The flexible main level layout includes 1 Full Bathroom + 3 main-level bedrooms, one of which is currently being used as a dining area, providing options to suit your lifestyle. Downstairs, the finished lower level features a generous recreation space ideal for movie nights or casual gatherings complete with a cozy gas fireplace to keep things warm and inviting. You will find an added room in the basement that can be used as an office or hobby room. You will also find a convenient 3-piece bathroom. Step outside and enjoy your own backyard retreat: a large screened-in sunroom, an additional gazebo with electrical rough-in for a hot tub, a freshly roofed (2025) storage shed, and even a dedicated BBQ station conveniently located just off the side entrance. An excellent opportunity for first-time buyers, down-sizers, or anyone seeking the ease of bungalow living in a safe, established community close to CHEO/General Hospital, parks, schools, shopping, and transit + only minutes from downtown! Some Photos have been virtually enhanced. (id:56864)
RE/MAX Hallmark Realty Group
208 - 108 Richmond Road
Ottawa, Ontario
Welcome to QWEST - a fantastic building offering tons of amenities, including the largest rooftop terrace Ottawa has seen with numerous BBQs to share, 3 gyms, multiple party rooms, and a theatre/screening room! Not to mention the benefits of living in this wonderful Westboro neighbourhood - you're walking distance to transit / LRT, parks, restaurants, and shopping. You won't even need your car, but this unit does come with an underground heated parking space as well as a storage locker. The unit itself is picture perfect - a modern floor plan, a kitchen with glitzy white quartz counters, stainless steel appliances, a new washer/dryer, and lots of natural light. What more could you ask for! (id:56864)
Engel & Volkers Ottawa
182 Meandering Brook Drive
Ottawa, Ontario
With no front neighbours and a beautiful view of mature trees, 182 Meandering Brook Drive offers a rare sense of privacy and tranquility in the heart of Blossom Park. This beautifully maintained, freshly painted semi-detached home features 9-foot ceilings and a versatile layout across three fully finished levels. A stone façade and covered front porch welcome you into a refined main floor where rich hardwood floors, oversized windows, and a gas fireplace create a warm and inviting living space. The kitchen is both stylish and functional, equipped with granite countertops, stainless steel appliances including a gas range, wood cabinetry, and direct access to the backyard.A unique highlight of this home is the second living area on the main floor, a rare feature in homes of this type, perfect for a family room, home office, kids play area or reading lounge. Upstairs, the spacious primary suite boasts two walk-in closets and a luxurious ensuite with a granite double vanity, soaker tub, and glass shower. Step out onto your private balcony to enjoy morning coffee or unwind with evening drink paired with views of the treetops. Two additional bedrooms, a full bathroom and conveniently located laundry complete the upper level. The fully finished lower level offers even more flexibility, featuring garage access, a full 3-piece bathroom, a rec room / bedroom with oversized windows and loads of future potential for a savvy investor or multi generational family. Located just steps from parks, trails, ponds, schools, transit and minutes to Farmboy, South Keys & the O-train, this exceptional home delivers both lifestyle and convenience. Don't miss out, book your showing today! Some bedroom photos are virtually staged. (id:56864)
Engel & Volkers Ottawa
1125 Barnett Drive
Ottawa, Ontario
Welcome to 1125 Barnett Dr in Cumberland, a fully renovated 3 bedroom bungalow on a private 0.66-acre lot in the heart of the Cumberland Village. This charming home blends modern updates with timeless comfort, perfect for both relaxed family living and entertaining. Inside, enjoy new flooring throughout, updated windows, and a stunning kitchen with sleek quartz countertops. The main floor features an open-concept layout connecting the living, dining, and kitchen areas, creating a bright and inviting space filled with natural light. 3 well-sized bedrooms and a beautifully updated bathroom with a convenient integrated laundry area complete the main level. The partially finished lower level includes a 2nd modern bath with heated floors, a cozy new Drolet wood stove, and generous storage. The expansive yard offers privacy and room to enjoy the outdoors, with an attached oversized single garage and ample parking for vehicles and toys. Located just a short walk to the local park, museum, arena, local bakery, and restaurant, this home sits in a vibrant and family-friendly neighbourhood. Some photos virtually staged. Rental application, credit check and current paystubs required. (id:56864)
RE/MAX Hallmark Pilon Group Realty
1155 Ebbs Bay Road
Drummond/north Elmsley, Ontario
Experience the Ultimate in privacy and Luxury- welcome to this fully custom-built estate home, nestled on more than 35 acres of pristine land, an extraordinary retreat designed to impress at every turn. As you approach via the private laneway, your greeted by striking armor stone landscaping and a beautifully designed interlock entrance, setting the tone for the elegance and privacy that awaits. The exterior offers everything you need for work, play, and leisure. A heated 4-car garage with drive-through access and direct entry to both the home and basement makes everyday living incredibly functional. A separate, fully heated detached shop equipped with hydro, water, and a hoist is perfect for all your toys, tools, and ambitious projects. Enjoy a covered, vaulted outdoor dining area overlooking the saltwater pool accessible from every room in the home creating seamless indoor-outdoor living. Inside, the home exudes sophistication and craftsmanship. Expansive living spaces offer stunning views of the backyard and pool. The custom kitchen is a true showpiece, featuring high-end millwork, a large walk-in pantry with a built-in bar and second fridge, and luxurious finishes throughout. With 4 bedrooms (2+2) and 3.5 beautifully appointed bathrooms, every inch of this home has been thoughtfully designed for comfort and style. This is not just a home its a lifestyle. Truly custom. Truly unforgettable. See attachments for a full list of features and upgrades. (id:56864)
RE/MAX Affiliates Realty Ltd.
475 Woodland Avenue
Ottawa, Ontario
Opportunity Knocks! This charming 2+1 bedroom bungalow is brimming with potential and awaiting your personal touch. Nestled in a highly desirable neighbourhood of Woodpark, just minutes from shops, restaurants, and quick highway access, this home is perfect for renovators, investors, or first-time buyers looking to build equity. Inside, the layout offers great bones with a functional floor plan and partially finished basement featuring an additional bedroom and plenty of space to expand or reconfigure. The real showstopper is the massive detached garage, fully equipped with heat and power - ideal for a workshop, studio, or any hobbyist's dream space. Whether you're looking to renovate and flip or create your forever home, this property offers endless potential in a sought-after location. Don't miss your chance to unlock the value here! (id:56864)
Innovation Realty Ltd.
11 Westerra Way
North Grenville, Ontario
SPARKLING & Energy-Efficient--Bungalow--Forest Creek neighbourhood in Kemptville! Nestled in this sought-after neighbourhood, this sparkling, energy-efficient bungalow offers the perfect blend of modern convenience and cozy charm. From the moment you step onto the inviting covered front porch, you will be welcomed into a beautifully designed open-concept living space with gorgeous hardwood flooring and abundant natural light.The spacious living room is the ideal spot to relax, while the upgraded kitchen boasts custom cabinetry, a large pantry, and a stylish island with a breakfast bar and sink. High-end stainless steel appliances are included, namely: a KitchenAid induction range, Maytag microwave/convection hood fan, refrigerator, and built-in dishwasher.The dining area seamlessly connects to the kitchen and living room and provides direct access to an expansive backyard deck, perfect for outdoor entertaining.This home features two generously sized bedrooms on the main level. The primary suite offers a walk-in closet, a luxurious 4-piece ensuite, and private deck access, creating the perfect retreat. A second bedroom is conveniently located near the main 4-piece bath and main-floor laundry. Enjoy inside access to an attached double garage (22' x 20') which can accommodate larger vehicles.The professionally finished basement adds even more living space with a bright family room, home office area, and a third bedroom. A large 3-piece bathroom and a spacious utility/storage room complete the lower level. Step outside to enjoy the fully fenced backyard, complete with a storage shed + space for gardening, play, or relaxing in the fresh air. Located just minutes from Kemptville's fantastic shops and amenities, and with easy access to the North Grenville Rail Trails, this home offers the best of both worlds. (id:56864)
Keller Williams Integrity Realty
17 Kolo Drive
Ottawa, Ontario
Luxury meets convenience in this stunning family estate, perfectly located just minutes from Canadian Forces Dwyer Hill Base and a short drive to Kanata/Stittsville. Set on a private 2-acre lot in a quiet, no-through-traffic neighborhood, this CUSTOM-BUILT home offers the space, privacy, and elegance ideal for military families relocating with ease and style. The open-concept layout features 9-foot ceilings, rich hardwood floors, and sun-filled living spaces designed for both comfort and entertaining. A grand two-storey foyer welcomes you in, leading to a spacious great room with an angel stone fireplace, a formal dining room with classic wainscoting, and a chefs kitchen with custom maple cabinetry and a large island. Upstairs are four generous bedrooms, including a luxurious primary suite with ensuite bath and walk-in closet, plus a well-appointed family bathroom. The fully FINISHED LOWER LEVELoffers a large rec room, a fifth bedroom or private home office, a 3-piece bath with heated tile floors, and ample storage. Outdoor living is exceptional, with a full-length front porch, a massive rear deck, and an expansive backyard with no rear neighbours. Enjoy the HEATED SALTWATER in-ground pool and commercial-grade play structure, creating a resort-like retreat at home. High-speed internet ensures seamless remote work and virtual schooling. Additional features include a heated double garage, a 12' x 16' detached garage/shed, pool shed, and paved driveway with professional interlock. Ideal for CAF members looking for a high-end, turn-key home close to base with all the comforts of luxury country living. Min irrevocable 24hrs on offers. (id:56864)
Bennett Property Shop Realty
520 Tweedsmuir Avenue
Ottawa, Ontario
Beautifully designed by Urban Edge Developments, this 3-bedroom semi is perfectly situated in the heart of vibrant Westboro. The open-concept layout is flooded with natural light and showcases high-end finishes and thoughtful craftsmanship throughout. The spacious primary suite features a luxurious ensuite and a generous walk-in closet. Hardwood flooring extends across the upper level, adding warmth and character. The fully finished basement includes a convenient powder room - ideal for hosting. Step outside to enjoy the low maintenance, fully-fenced yard, complete with a deck and interlock patio. All just steps from Westboro's trendy restaurants, boutiques, and top-rated schools. This is one you wont want to miss! (id:56864)
RE/MAX Affiliates Boardwalk
1 - 256 Park Street
Ottawa, Ontario
Freshly Renovated 1 Bed + Den | 2-Level Main Floor Apartment | Prime Location! Available Immediately! Heat & Water Included | Laundry In-Unit | Parking Available (\\$50/month)Step into this bright, beautifully renovated main floor 1 bedroom + den, 2-level apartment that offers the perfect blend of comfort and convenience. Featuring front and back entrances, this unique layout offers both space and privacy. Ideal for professionals, couples, students or anyone seeking a home close to it all. Features: Fully renovated with modern finishes, Spacious 1 bedroom + versatile den (perfect for office or guest space), 2-level layout for added privacy and functionality. Spacious lower level family room. In-unit laundry with lots of storage space. Bright and clean kitchen and bathroom. Large windows with lots of natural light. Prime Location: Minutes to downtown Ottawa. Easy access to transit. Short bus ride to Ottawa U! Close to shopping, recreation, and schools. Utilities & Extras: Heat and water included! In-unit laundry. Parking available for only \\$50/month. Don't miss your chance to live in this well-located, stylish, and convenient space! **Book your private viewing today or come to our Open House Sunday, June 22nd from 2-4pm!** (id:56864)
Exit Realty Matrix
2 - 256 Park Street
Ottawa, Ontario
Bright & Spacious 1 Bedroom Apartment | 2nd Floor in 4-Plex | In-Suite Laundry | Walkable Community. Available Now! Heat and Water included! $50/month Parking | Prime Central Location | 2 Entrances | Very Walkable. Welcome to this bright and comfortable 1 bedroom, 1 bathroom apartment on the second floor of a quiet 4-plex. Offering two entrances and in-suite laundry, this charming unit combines privacy, convenience, and space all in a highly walkable and connected neighbourhood. Features: Spacious layout with a large, sun-filled bedroom. Open living area with bright windows and great natural light. Two separate entrances for added privacy. In-suite laundry - no more trips to the laundromat! Well-maintained, secure 4-unit building. Location Highlights: Close to downtown Ottawa Short bus ride to University of Ottawa Steps to transit, schools, recreation, shopping, and more. Located in a very walkable and friendly community Utilities & Extras: Heat and Water included! Parking available for just $50/month. Tenant pays hydro. This apartment offers everything you need for comfortable urban living in an unbeatable location. Contact us today to schedule your private tour or come to our Open House Sunday, June 22 from 2-4pm! (id:56864)
Exit Realty Matrix
2 - 258 Park Street
Ottawa, Ontario
Bright & Spacious 1 Bedroom Apartment | 2nd Floor in 4-Plex | In-Suite Laundry | Walkable Community. Available Now! Heat and Water included! $50/month Parking | Prime Central Location | 2 Entrances | Very Walkable. Welcome to this bright and comfortable 1 bedroom, 1 bathroom apartment on the second floor of a quiet 4-plex. Offering two entrances and in-suite laundry, this charming unit combines privacy, convenience, and space all in a highly walkable and connected neighbourhood. Features: Spacious layout with a large, sun-filled bedroom. Open living area with bright windows and great natural light. Two separate entrances for added privacy. In-suite laundry - no more trips to the laundromat! Well-maintained, secure 4-unit building. Location Highlights: Close to downtown Ottawa Short bus ride to University of Ottawa Steps to transit, schools, recreation, shopping, and more. Located in a very walkable and friendly community Utilities & Extras: Heat and Water included! Parking available for just $50/month. Tenant pays hydro. This apartment offers everything you need for comfortable urban living in an unbeatable location. Contact us today to schedule your private tour or come to our Open House on Sunday, June 22 from 2-4pm! (id:56864)
Exit Realty Matrix
1 - 258 Park Street
Ottawa, Ontario
Freshly Renovated 1 Bed + Den with 1.5 Bathrooms | 2-Level Main Floor Apartment | Prime Location! Available Immediately! Heat & Water Included | Laundry In-Unit | Parking Available (\\$50/month)Step into this bright, beautifully renovated main floor 1 bedroom + den, 2-level apartment that offers the perfect blend of comfort and convenience. Featuring front and back entrances, this unique layout offers both space and privacy. Ideal for professionals, couples, students or anyone seeking a home close to it all. Features: Fully renovated with modern finishes, Spacious 1 bedroom + versatile den (perfect for office or guest space), 2-level layout for added privacy and functionality, large lower level family room. In-unit laundry with lots of storage space. Bright and clean kitchen and bathroom. Large windows with lots of natural light. Prime Location: Minutes to downtown Ottawa. Easy access to transit. Short bus ride to Ottawa U! Close to shopping, recreation, and schools. Utilities & Extras: Heat and water included! In-unit laundry. Parking available for only \\$50/month. Don't miss your chance to live in this well-located, stylish, and convenient space! **Book your private viewing today or come to our Open House Sunday, June 22 from 2-4pm!** (id:56864)
Exit Realty Matrix
543 Celestine Private
Ottawa, Ontario
Over 2,000 sq. ft. of finished space as per the builder's plan! Be the first to live in Mattamy's Indigo, a beautifully designed 3-bedroom, 2-bathroom stacked townhome offering the perfect blend of comfort and functionality. The charming front porch and welcoming foyer lead to an open-concept living and dining area, a modern kitchen, two main-floor bedrooms, and a full bathroom. The kitchen features stainless steel appliances, a cold water line to the fridge, and an optional breakfast bar, ideal for enjoying your morning coffee or casual meals. One of the main floor bedrooms offers walkout access to a private deck, perfect for entertaining. The finished lower level, with oversized windows, features a spacious recreation room, a third bedroom, and a full bathroom with a walk-in shower. Additional highlights include railing in lieu of kneewall for an upgraded aesthetic, in-unit laundry and ample storage space throughout. BONUS: $10,000 Design Credit! Buyers still have time to choose colours and upgrades, making it a perfect opportunity to personalize your dream space. Located in the heart of Barrhaven, this home is just steps away from Barrhaven Marketplace, parks, schools, public transit, shopping, restaurants, and sports clubs. Enjoy the best of suburban living with convenient access to everything you need. Don't miss this incredible opportunity! Images showcase builder finishes. (id:56864)
Royal LePage Team Realty
141 Dahlia Avenue
Ottawa, Ontario
Welcome to a beautifully maintained four bedroom bungalow in the very desirable Applewood Acres area. Three bedrooms on the main floor with a fully finished basement with a great layout to use as an in-law suite for multi generational living or for teens looking for a little extra freedom. the detached garage and well landscaped yard make for enjoyable and safe environment for the whole family to enjoy. Easy to see, don't miss this one!! (id:56864)
RE/MAX Hallmark Realty Group
47 Saddlesmith Circle
Ottawa, Ontario
Welcome to 47 Saddlesmith Circle - a beautiful 3 Bedroom 2.5 Bathroom Freehold Townhome on a quiet street in the popular family-oriented community of Emerald Meadows. Large open Living & Dining Rooms with hardwood flooring - Living Room w/gas fireplace as its focal point overlooks the private landscaped yard (easement owned, no one walking through your yard!). Fabulous custom updated Kitchen with ample counter space stainless appliances, patio door access to yard & bonus pantry! Conveniently located Powder Room off the Foyer. Primary Bedroom w/walk-in closet and spa-like ensuite. Generously sized secondary bedrooms as well as a Main bathroom complete the second floor. Finished basement with Family Room, Laundry and storage. Single car garage with interior access to the foyer. Emerald Meadows is a master planned community that is known for its abundance of greenspace and access to the Trans Canada & NCC Trails (walking, biking & cross country skiing) & connecting Parks as well as easy access to Shopping, OC Transpo bus service to downtown Ottawa, great Schools, & many recreational opportunities! Furnace & AC 2024 (id:56864)
RE/MAX Affiliates Realty Ltd.
137 Hawkeswood Drive
Ottawa, Ontario
Looking to move stress free - Home inspection on file, available upon request. Charming 3-bed, 4-Bath townhouse with a Finished Basement on a Rare Deep Lot! Dreaming of living in a prime Riverside South location? Welcome to 137 Hawkeswood Drive. Discover this spacious and beautifully maintained 3-bedroom, 4-bathroom home, ideally situated on an extra-deep lot offering endless possibilities for outdoor living, entertaining, or future expansion. The main level features a bright open-concept layout with a modern kitchen boasting quartz countertops, stainless steel appliances and ample storage. Upstairs, you'll find spacious bedrooms including a primary suite with ensuite bath. The fully finished basement offers additional living space, perfect for a rec room, guest suite or home office. With a functional layout, generous bedrooms, and multiple bathrooms for convenience, this property combines comfort, style and potential. A rare opportunity in a desirable neighborhood - perfect for families or savvy investors alike! Located in a sought-after school district and close to parks, transit and many amenities-this move-in ready gem checks all the boxes. 20-mins drive to Downtown Ottawa. Flooring: Carpet Wall To Wall, Tile, Hardwood (id:56864)
Exp Realty
2010 - 105 Champagne Avenue S
Ottawa, Ontario
This fully furnished suite offering a turnkey lifestyle ideal for students, professionals, or small families. This modern unit features an open-concept layout with quartz countertops, tiled backsplash, stainless steel appliances, in-unit laundry, and durable laminate flooring throughout. Move-in ready with quality furnishings, including a wall-mounted TV, providing both comfort and convenience. Prime location just steps from the LRT (one stop to Carleton University), Dows Lake, Little Italy, and minutes to the University of Ottawa, Civic Hospital, Westboro, and Hintonburg. Enjoy walking access to parks, shops, restaurants, and vibrant neighbourhood amenities. The building offers exceptional amenities: 24/7 concierge and security, a fitness centre, yoga/spin room, study lounge, and an impressive rooftop penthouse lounge with kitchen, dining area, pool table, and panoramic city views ideal for entertaining. Community engagement is encouraged through regularly hosted social events. Secure underground parking and storage locker rentals available, plus bike storage. Close to multiple OC Transpo routes (2, 14, 55, 56, 85) and minutes to downtown, Westboro, Tunneys Pasture, and Westgate Shopping Centre. Urban living at its best modern, connected, and move-in ready. Don't miss this opportunity to own one of the most desirable units in the building! (id:56864)
RE/MAX Hallmark Realty Group
117 Anthony Street
Cornwall, Ontario
Introducing charming 117 Anthony St! This affordable bungalow is tucked away on a desirable street just a hop away from the picturesque waterfront trails along the St-Lawrence River, and also conveniently close to shopping and all the necessities in the lovely Cornwall area. This adorable home boasts a fully fenced-in yard, a handy storage shed, a cozy deck & patio area, and even a huge carport. As you step inside this inviting property, picture yourself getting all comfy on the main floor living-room with a view of the great neighbourhood, leading you into the bright culinary area where you'll enjoy cooking up a storm for family & company. It seamlessly flows right into the dining space with access to the side yard door and back sunroom from the patio doors! Soak up the sunny vibes in the delightful sunroom and enjoy quiet time in the two roomy bedrooms, and a convenient 4-piece bathroom. But wait, there's more! You'll also find an attic access from the wooden ladder that could potentially be a finished space as well. The lower level reveals a recently fully finished basement with a 3 pc bathroom, laundry room, office nook and storage area underneath the stairs. All this and more awaits you! Some rooms are freshly painted, basement was finished in 2022 (approx 20k, incl new plumbing) Newer Windows. Two laundry hook ups - 1 on main 1 in bsmt. Please allow 24hrs irrevocable on all offers. (id:56864)
Century 21 Shield Realty Ltd.
102 - 341 Water Street W
Cornwall, Ontario
RIVER & PARK VIEW CONDO in Downtown Cornwall overlooking Lamoureux Park. In the market for a main level condominium with an elevator and underground parking? This main level suite offers loads of southern exposure and hosts 2 good sized bedrooms, 2 full baths including an ensuite off the primary bedroom, the living room is warmed by a gas fireplace, and a "open concept" working kitchen with appliances included, a separate laundry room with extra storage space, heated underground parking and the private balcony overlooking the park lands + the St. Lawrence River. A recent upgrade includes a brand new (June 2025) Carrier Forced Air Gas Furnace with A/C . Situated in the South-West End of the City and steps away from Lamoureux Park, the St. Lawrence River + Canal Lands, Public Transit, the eco forest + the bike/walking trail and within walking distance to Cornwall's downtown core where you'll find all kinds of amenities including a variety of restaurants + shops and so much more! Seller requires SPIS signed & submitted with all offer(s) and 2 full business days irrevocable to review any/all offer(s). (id:56864)
Cameron Real Estate Brokerage
29 Whitetail Avenue
South Stormont, Ontario
This custom built bungalow features 1900 sf. with an attached double garage. The open concept plan with cathedral ceilings in living area /gas fireplace opens to a gourmet kitchen and large eating area with southern exposure and access to the rear covered deck. This is perfect for entertaining family and friends. The priority bedroom features 3pc ensuite and large walk in closet and separate sitting area., 2 other good sized bedrooms share another 4 pc bath. Laundry on main floor. Easy access to walking/bike path and Long Sault Parkway (id:56864)
RE/MAX Affiliates Marquis Ltd.
7 Wild Acre Lane W
Ottawa, Ontario
Lovely private Treed 2+ acre property, within 10 Minutes to Kanata centrum, many amenities, and easy access to the 417. Bright and well laid out 4+1 bedroom 2 1/2 baths open concept home. Large eat in Kitchen with granite counter tops, overlooks the sunken Family room with cathedral cedar striped ceilings, cozy wood stove, and gleaming hardwood. Formal living room and dining room with Black walnut wood floors. A den/office or main floor bedroom is also on this floor. On the top floor is the Large master bedroom with Ensuite and soaker tub. 3 other good size bedrooms and a full bath. Another really large room just down the hall can be used for teen retreat, or even another bedroom. Basement is very Dry with plenty of space for hobbies. Geothermal Heating, Flooring: Hardwood, Flooring: Carpet W/W & Mixed, Flooring: Ceramic. This property has a new septic, a Geothermal system and back up generator. Credit Check with Singlekey. Proof of Income/employment, Rental application, 1 year lease minimum. Potential for Sale as well. Tenanted (requires a minimum of 24 hrs notice). Possession JULY 1 (id:56864)
Exp Realty
8502 Bank Street
Ottawa, Ontario
Enjoy peaceful country living in this spacious and renovated 4-bedroom single-family home, set on a generous 134' x 150' lot. Step into a bright foyer with a welcoming sitting area. The large eat-in kitchen features quartz countertops and stainless steel appliances. The open-concept living and dining area is enhanced with new flooring, and the main level includes a fully updated bathroom. The private primary bedroom is located at the back of the home, offering a quiet retreat with lovely views. Upstairs, you'll find three additional bedrooms with laminate flooring and a renovated 4-piece bathroom. Other upgrades include Gas furnace (2018), New septic system (2014), Electrical service upgraded to 200 amps (2017), Roof shingles on the main house (2014), Metal roof at the rear of the home (2017). Enjoy the private backyard with mature trees and a spacious deck perfect for relaxing or entertaining. (id:56864)
Coldwell Banker Sarazen Realty
3120 9th Line
Beckwith, Ontario
Waterfront living on one of the most desirable shores on Mississippi Lake. Enjoy breathtaking sunsets and clear, deep-water access offering 178 feet of shoreline frontage all on 3 private acres. Outside you'll also find spacious decks front and back, a large, manicured lawn, irrigation system, mature trees and low maintenance gardens. A multi-boat dock and private boat ramp provides direct water access and space for all your toys. The stunning sunsets continue on the inside with panoramic views from the living room, dining room, family room and primary bedroom. On the main level you'll find the primary suite with ensuite bathrooms (separate water closet) and walk-in closet. There is also a well-appointed kitchen with walk-in pantry and powder room and great little den area perfect for a home office . An open concept floor plan offers spacious dining, living and family rooms that will meet all your entertainment needs. On the fully finished lower level you find 4 bedrooms plus a den, 1 full bathroom, laundry room, sauna, a large storage room, sitting area as well as a games room. There is an oversized attached two car garage and a large metal 40x40 outbuilding with 200 amp service and trussed roof for all your storage needs or hobbies. All of this is only minutes from Carleton Place with access to its many amenities and an easy 30-minute drive to Kanata. (id:56864)
RE/MAX Hallmark Realty Group
1518a Lepage Avenue
Ottawa, Ontario
This completely renovated townhome offers modern comfort and style across all levels including a fully finished basement. From top to bottom, no detail has been overlooked. The main floor features a bright, open-concept living and dining area with gleaming new hardwood floors. The stylish kitchen is a chefs delight, boasting refinished cabinetry, brand new quartz countertops, a new backsplash, new ceramic tile flooring, and brand new appliances. Elegant hardwood stairs lead to both the second floor and the basement. Upstairs, you'll find three generously sized bedrooms and a fully updated bathroom with new ceramic tile and a sleek, modern vanity. The lower level offers a spacious, newly finished recreation room with durable new laminate flooring -- ideal as a media room, home office, gym, or play area. Plenty of new recessed lighting throughout adds warmth and style, along with many other thoughtful upgrades. Step outside to enjoy a private back deck -- perfect for summer evenings and two convenient outdoor parking spaces. Located just minutes from downtown, with easy access to Hwy 417, and close to parks, shops, and cafes, this move-in ready home delivers the perfect blend of location, comfort, and lifestyle style. (id:56864)
Coldwell Banker Sarazen Realty
202 - 160 Guelph Private
Ottawa, Ontario
Stunning Luxury Condo in the Sought-After Foxwood Community Kanata Lakes. Welcome to this beautifully appointed 2-bedroom plus den, 2-bathroom condo located in the desirable Foxwood community of Kanata Lakes. This elegant unit features a spacious open-concept layout, with a gourmet kitchen that boasts a large central island, granite countertops, and stainless steel appliances.The bright and airy living/dining area is adorned with expansive windows and gleaming hardwood floors, creating a warm and inviting atmosphere. Both bedrooms are generously sized, and the unit includes the convenience of in-unit laundry.Step out onto the charming balcony to enjoy peaceful views of the green space and quiet neighbourhood.Additional highlights include an elevator, underground parking, and a dedicated storage locker. Ideally located within top-ranked school districts and just minutes from the Kanata High Tech Park and DND Carling campus. You'll also enjoy easy access to public transit, shopping, entertainment, recreational facilities, and major highways. (id:56864)
Coldwell Banker Sarazen Realty
168 Turquoise Street
Clarence-Rockland, Ontario
MOTIVATED SELLERS! Welcome to 168 Turquoise St! This corner end-unit townhome, built by Longwood, offers just under 2,200square feet of thoughtfully designed living space and includes $25,000 in upgrades. The main floor features a bright, open-concept layout with spacious living and dining areas, complemented by a stunning kitchen with quartz countertops, ample cabinetry, and a walk-in pantry. Upstairs, you will find hardwood flooring throughout, a primary bedroom with a private 5-piece ensuite, and two additional bedrooms served by a full bathroom. A convenient second-floor laundry room and an additional space ideal for a home office or study add to the functionality. The finished basement includes a generous rec room perfect for a gym, hom eoffice, or playroom, along with excellent storage space. This family-friendly home is move-in ready. Don tmiss your opportunity to make it yours! (id:56864)
Keller Williams Integrity Realty
202 Douglas Fir Street
Ottawa, Ontario
Welcome to this beautifully maintained 4-bedroom, 3-bathroom family home in the heart of Barrhaven's sought-after Heritage Park community! Offering over 2,300 square feet of thoughtfully designed living space, this home is freshly painted, spotlessly clean, and truly move-in ready. Step inside to a bright, open-concept main floor featuring gleaming hardwood flooring throughout, including the kitchen - an elegant and rare upgrade. The kitchen stands out with quartz countertops, stainless steel appliances, and stylish modern finishes, making it both functional and beautiful. Large windows fill the home with natural light, creating a warm and welcoming atmosphere. Upstairs, a newly carpeted staircase and second level lead to four generously sized bedrooms. The expansive primary suite features a walk-in closet and a luxurious ensuite with quartz countertops, while one of the secondary bedrooms includes its own walk-in closet - a highly practical feature for everyday living. The second level is also complemented by a well-appointed full bathroom with quartz countertops. The finished lower level adds excellent additional living space - ideal for a recreation room, home gym, or playroom - plus ample storage. Step outside to enjoy the backyard, which includes PVC fencing - offering added privacy with minimal maintenance. Located near top-rated schools, Highway 416, Barrhaven Marketplace, parks, and public transit, this home offers the perfect blend of space, style, and everyday convenience. Don't miss your chance to own this exceptional home - check out the virtual tour and book your showing today! *Some pictures are virtually staged & only intended for illustration purposes* (id:56864)
One Percent Realty Ltd.
706 - 370 Dominion Avenue
Ottawa, Ontario
Welcome to The Barclay - an unbeatable address in the heart of Westboro. With top-tier restaurants, trendy boutiques, cozy cafés, and lively pubs just steps from your door, the urban lifestyle you've been dreaming of is right here. Add to that the convenience of being just a short jaunt to the new LRT station. Unit 706 is a bright, updated corner unit with sought-after southeast exposure, bathing the space in natural sunlight throughout the day. This thoughtfully designed 2-bedroom, 2-bathroom layout offers no wasted space. The open-concept living and dining area is perfect for both entertaining and relaxing, while the modern kitchen features quartz countertops, stainless steel appliances, and ample cabinetry. Additional upgrades include gleaming hardwood flooring throughout, fresh paint, and refreshed bathrooms for a move-in ready experience. The spacious primary bedroom features a walk-in closet and a private ensuite. The second bedroom offers flexibility for guests, a home office, or additional living space. The Barclay offers fantastic amenities including a lush courtyard with an indoor pool, a gym/library, and a party room. The unit includes a first-level locker and underground parking. Envision starting your day with a coffee in hand, watching the sunrise from your expansive wrap around balcony, the perfect blend of serenity and city living. Step outside and stroll down to Westboro Beach for a peaceful morning by the water, or head over to Richmond road and all its amenities. Some photos are virtually staged. (id:56864)
Avenue North Realty Inc.
8 - 1906 Belmore Lane
Ottawa, Ontario
Great 3 bedroom, 3 bath home located within walking distance to schools, public transport, park, amenities and apx. 10 minutes to downtown Ottawa. This home has a spacious main floor layout with a large living room with access to the yard. The second floor has 3 bedrooms which include a good size primary bedroom with a 2pc ensuite & a walk-in closet. The basement is unfinished, you'll find the laundry & utility areas and you could easily finish a future family room for additional living space if needed. Furnace October 2024. 24 Hours Irrevocable on all Offers. 24 HRS for all showings. (id:56864)
RE/MAX Hallmark Excellence Group Realty
844 Snowdrop Crescent
Ottawa, Ontario
Stunning Family Home with No Rear Neighbours & Premium Upgrades! Step inside this beautifully upgraded home and be greeted by a spacious foyer that flows seamlessly into a versatile office or bedroom and a convenient powder room.The open-concept main level is designed for modern living, featuring gleaming hardwood floors and a natural flow between the living, dining, and kitchen areas perfect for both everyday life and entertaining.At the heart of the home is the chefs kitchen, a true showstopper with: Upgraded cabinetry for ample storage A massive island with breakfast bar seating Quartz countertops for a sleek, high-end finish A walk-in pantry to keep everything organized A gas line ready for a high-performance stove. Upstairs, the luxurious primary suite offers a large walk-in closet and a spa-like 5-piece ensuite for ultimate relaxation. The second bedroom also boasts its own ensuite, while the third and fourth bedrooms are generously sized with large closets. A full bathroom and spacious laundry room complete this level.The partially finished basement has been transformed into a home gym, with extra space ready for your personal touch whether its a home theater, playroom, or additional living area.Premium Upgrades Include: Hardwood flooring throughout the main level Quartz/Granite countertops in the kitchen & primary bath 200 Amp serviceEV charger ready! Central vacuum system for effortless cleaning Energy-efficient triple-pane windows Heat pump for year-round comfort. Enjoy Privacy with No Rear Neighbours!Step outside to a serene backyard with plenty of green space, offering the perfect retreat for relaxation or entertaining.Located near top-rated schools, parks, trails, golf courses, shopping, and the upcoming LRT expansion, this home provides both convenience and tranquility. Plus, enjoy peace of mind with full Tarion warranty coverage! Don't miss out, schedule your private viewing today! (id:56864)
Right At Home Realty
101 - 2208 St. Joseph Boulevard
Ottawa, Ontario
High-traffic retail strip mall on St Joseph Blvd in Orleans in the East of Ottawa. A very well-managed and maintained building offers great exposure and lots of on-site parking. Ideal for retail, office, and medical service providers. The available space is. The property offers large windows, good sign visibility from the road directly on each unit, plus a large sign pylon at the entrance to the place. The leases are triple net with a base rent of $28.00 per square foot for the first year with annual escalations. The building's operating costs are currently $15.00 per square foot, which, due to excellent management, falls below the average rate for similar buildings. Tenants will pay for their hydro, gas, and water in addition to the rent. Parking is included at no additional charge. Mandatory pylon sign rental is $75 per month. Food-related business will not be considered. (id:56864)
Keller Williams Integrity Realty
312 Moore Crescent
North Grenville, Ontario
Flooring: Ceramic, Flooring: Laminate, Maplestone Lakes welcomes GOHBA Award-winning builder Sunter Homes to complete this highly sought-after community. Offering Craftsman style home with low-pitched roofs, natural materials & exposed beam features for your pride of ownership every time you pull into your driveway. Our Evergreen model offers 1850 sf of main-level living space featuring three spacious bedrooms with large windows and closest, spa-like ensuite, large chef-style kitchen, dining room, and central great room. Guests enter a large foyer with lines of sight to the kitchen, a great room, and large windows to the backyard. Convenient daily entrance into the mudroom with plenty of space for coats, boots, and those large lacrosse or hockey bags. Customization is available with selections of kitchen, flooring, and interior design supported by award-winning designer, Tanya Collins Interior Designs. Ask Team Big Guys to secure your lot and build with Sunter Homes. (id:56864)
Keller Williams Integrity Realty
236 Stonewalk Way
Ottawa, Ontario
Stonewalk Estates welcomes GOHBA Award-winning builder Sunter Homes to complete this highly sought-after community. Offering Craftsman style home with low-pitched roofs, natural materials & exposed beam features for your pride of ownership every time you pull into your driveway. Our Evergreen model (designed by Bell & Associate Architects) offers 1850 sf of main-level living space featuring three spacious bedrooms with large windows and closest, spa-like ensuite, large chef-style kitchen, dining room, and central great room. Guests enter a large foyer with lines of sight to the kitchen, a great room, and large windows to the backyard. Convenient daily entrance into the mudroom with plenty of space for coats, boots, and those large lacrosse or hockey bags. Customization is available with selections of kitchen, flooring, and interior design supported by award-winning designer, Tanya Collins Interior Designs. Ask Team Big Guys to secure your lot and build with Sunter Homes., Flooring: Ceramic, Flooring: Laminate (id:56864)
Keller Williams Integrity Realty
15206 Colonial Drive
South Stormont, Ontario
Discover your ideal home in this beautiful bungalow located on tranquil, Colonial Drive running parallel to the stunning St. Lawrence River, Highway 2 and the Long Sault Parkway. This prime half acre+ property combines serene rural living with convenient access to local amenities including dining and shopping. The elegant home features three bedrooms, 3 baths including a luxurious en suite, and is highlighted by hardwood flooring throughout most of the main floor. The inviting combined living room and dining room is perfect for family gatherings or cozy evenings, warmed by a natural gas fireplace that creates an inviting atmosphere for curling up and enjoying time together. The heart of the home is the stunning newly renovated kitchen, complete with modern appliances and a charming breakfast nook with a view of the picturesque St. Lawrence River, making it a delightful spot for casual dining. The thoughtfully designed main level also includes a laundry room located off the kitchen, with a view while you tackle chores. Head downstairs to find the entrance to a massive family room with versatile space featuring a natural gas fireplace, ample room for lounging, and areas perfect for hobbies, game day, and children's play. In addition, the basement includes a well-equipped workshop, storage, utility room designed for functionality, and a small powder room for added convenience. Set on a half-acre lot, this property offers an attached 2 car garage, ample privacy with a lush cedar hedge, a charming garden shed, and a multi-level deck that invites outdoor entertaining and relaxation. Situated on a desirable rural road, this property is conveniently located close to Ingleside, Long Sault, and just a short drive to Morrisburg, Cornwall, and Ottawa. Enjoy the best of both worlds tranquil living close to the beauty of the river and easy access to the highway. Don't miss this spectacular property that combines comfort, style, and a picturesque setting. (id:56864)
Assist-2-Sell And Buyers Realty
B - 69 Ladouceur Street
Ottawa, Ontario
Welcome to 69B Ladouceur - a brand new studio apartment in the heart of Hintonburg! Be the first to live in this stylish bright space in Ottawa's hottest neighbourhoods! Enjoy this 18ft long kitchen, equipped with stove, dishwasher, microwave, fridge, washer and dryer. Private entrance at rear of property with outdoor patio - to be landscaped with patio stones over the next month. Steps from District Deli, Giant Tiger, The Third, Elmdale Tavern, Bibi's, Tooth and Nail brewery, Parkdale Market, Driphouse Coffeehouse, Tennessy Willems, and Moo Shu Ice Cream! Custom Ikea Pax closet included. Water included. Hydro extra - high efficiency heat pump as primary heat source, baseboard heaters as secondary heating if required. Parking on street, quiet residential street. High speed internet can be included for $50/mth. Can be available furnished at an additional cost. (id:56864)
Real Broker Ontario Ltd.
135 Acklam Terrace
Ottawa, Ontario
Very Sharp! Renovated Top to Bottom w Quality & Attention to Detail. Nestled on a Professionally Landscaped Pie Shaped Lot in Popular Morgan's Grant. Including Approximately $200,000 in Upgrades since 2021, too many to list! Some of the Upgrades: 4 Reno'd Baths, Completely Remodeled Kitchen with Quality cabinetry, loads of Quartz Countertops, Center Island, Breakfast Bar, B/I Shelving & Farm House Sink. Newer Trim Work Thru/O Entire House Incl Modern Baseboards, Newer Modern Railings on Upstairs Staircase. Newer Hard & Soft Landscaping, Large Newer Custom Wood Shed, Fully Reno'd Basement w Large Recreation Room, Bath/Laundry Combo, 5th Bedroom Used Currently as a Gym w Closet & Large Egress Window, New Tankless Water Heater, New Eavestroughs & Down Sprouts Along Complete Exterior, Upgraded Electrical Thru/O incl Pot Lights, Newer Light Fixtures Thru/O, Smart Nest Thermostat & Sensors, Smart Garage Door & Level 2 Tesla Charger in the Garage. Steps to Parks, Good Schools, Shopping & Transit! (id:56864)
Royal LePage Performance Realty
886 Ivanhoe Avenue
Ottawa, Ontario
OPPORTUNITY KNOCKS! This is a quality mid-century legal duplex an ideal opportunity for investors or multi-generational living. Clean and ready for immediate occupancy, this purpose-built property features two spacious three-bedroom units, each offering hardwood flooring throughout (with tile in kitchens and bathrooms), separate HVAC systems, individual hydro meters, a carport, and parking for 6 vehicles. Whether you're looking to generate dual rental income or occupy one unit while offsetting your mortgage with revenue from the other, this duplex offers exceptional flexibility and potential. Set on a quiet cul-de-sac, the home boasts a large, fully fenced backyard with two storage sheds and a covered carport for convenient parking. The serene setting is balanced by outstanding access to urban amenities just moments from major highway routes, shopping, schools, and transit. Frank Ryan Park is steps from this property and nearby greenspaces add to the property's lifestyle appeal for both tenants and owners. Dont miss this excellent opportunity to invest in one of Ottawas most accessible and desirable west-end communities. (id:56864)
Engel & Volkers Ottawa
1640 Trenholm Lane
Ottawa, Ontario
Welcome to this beautifully maintained townhome nestled in the heart of Orleans, offering the perfect blend of comfort, style, and convenience. Located in a family-friendly neighbourhood, and backing on to soccer fields and St.Peter Catholic High School, this spacious 3-bedroom, 2-bathroom home features an open-concept main floor with a gas fireplace, a bright and airy living room, and a modern kitchen complete with stainless steel appliances. Upstairs, the generous primary suite includes ample closet space and entrance to the second floor bathroom. The two additional bedrooms provide ideal space for family, guests, or a home office. The fully finished basement offers a versatile family room perfect for entertaining or relaxing. Enjoy the fenced backyard ,ideal for summer gatherings. With close proximity to schools, parks, shopping, and transit, this home is a fantastic opportunity for families, professionals, or first-time buyers seeking comfort and community in Orleans. Move-in ready and waiting for you! (Furnace 2025, Paint 2025, Roof 2015). (id:56864)
Exp Realty



