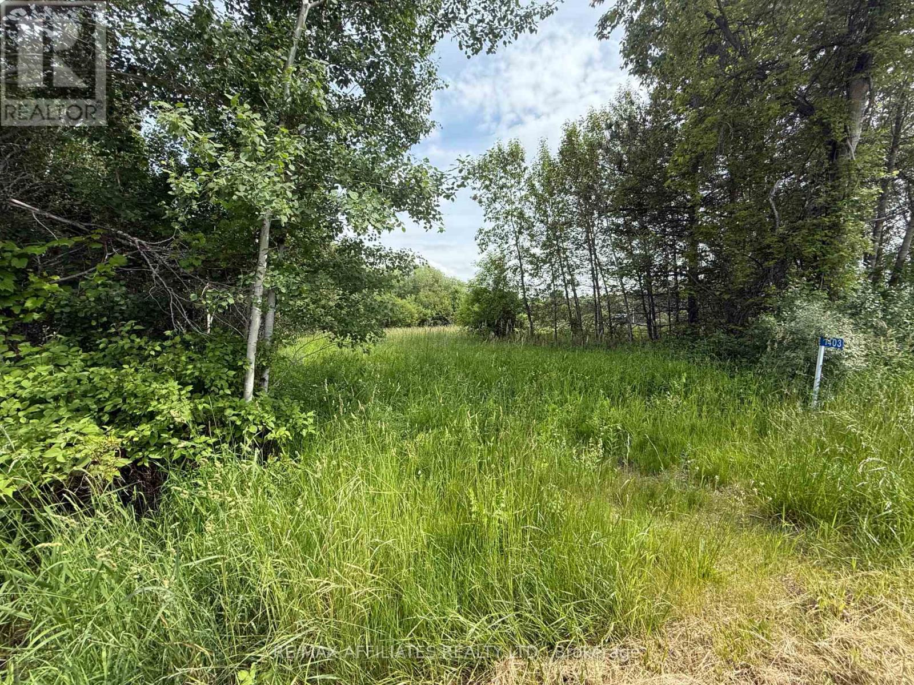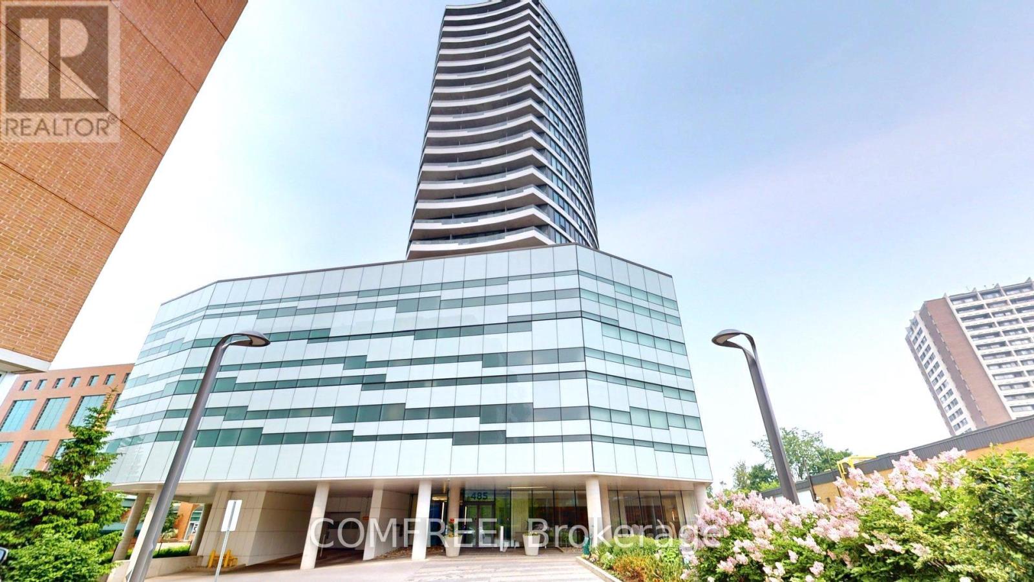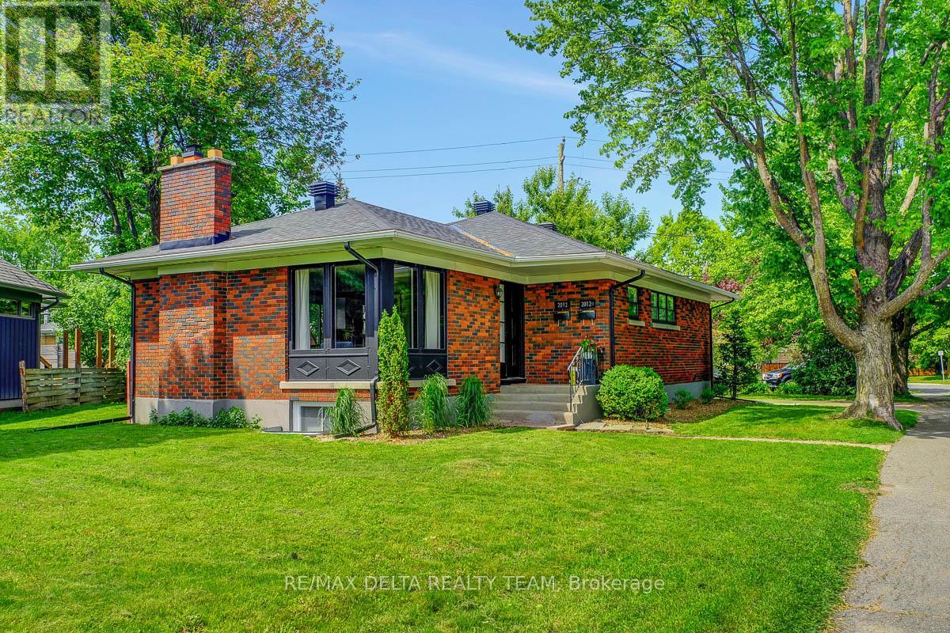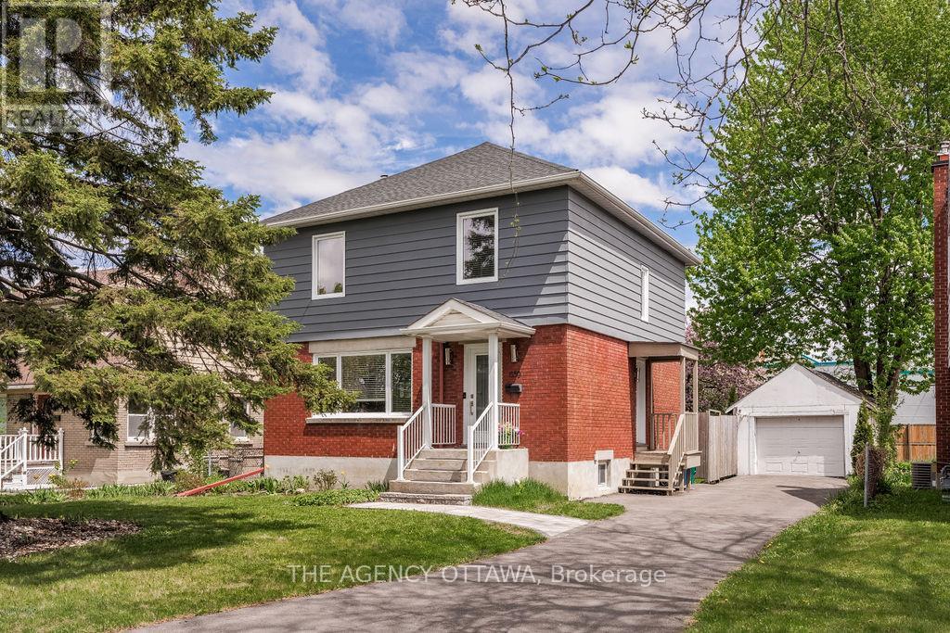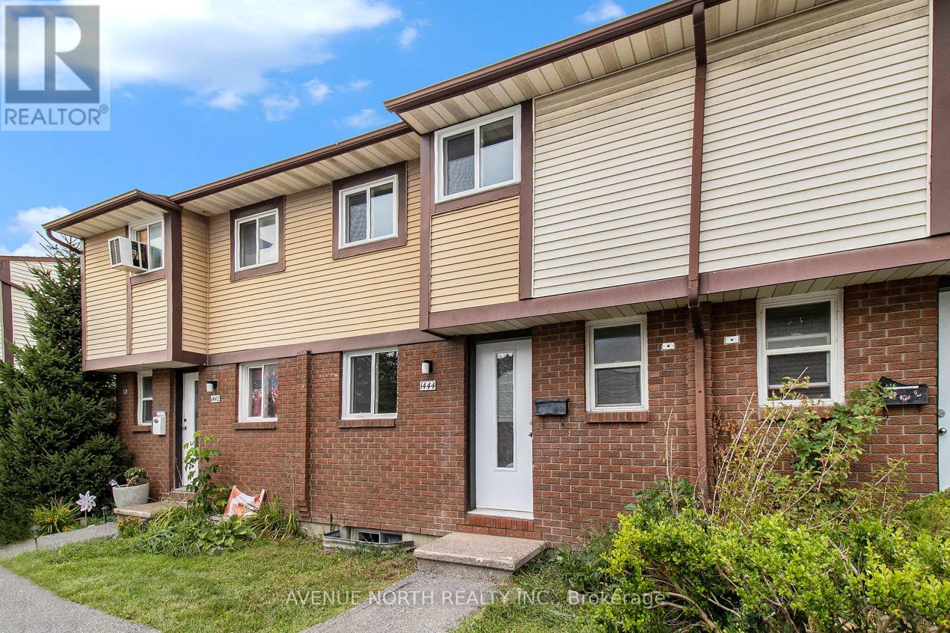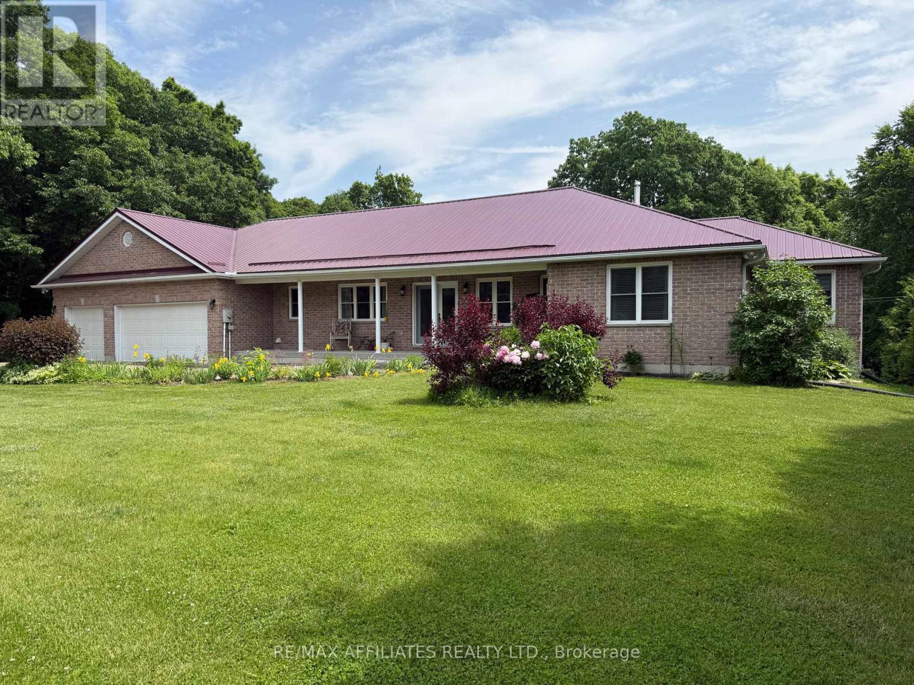101 - 2208 St. Joseph Boulevard
Ottawa, Ontario
High-traffic retail strip mall on St Joseph Blvd in Orleans in the East of Ottawa. A very well-managed and maintained building offers great exposure and lots of on-site parking. Ideal for retail, office, and medical service providers. Currently, there are lease options for 650 SF, 1,068 SF, 1,832 SF, 2,250 SF. Units may be combined for up to 2,900 SF. The property offers large windows, good sign visibility from the road directly on each unit plus a large sign pylon at the entrance to the place. The leases are triple net with a base rent of $28.00 per square foot for the first year with annual escalations. The building's operating costs are currently $13.63 per square foot which, due to excellent management, falls below the average rate for similar buildings. Tenants will pay for their hydro, gas, and water in addition to the rent. Parking is included at no additional charge. Mandatory pylon sign rental is $75 per month. Food-related business will not be considered. (id:56864)
Keller Williams Integrity Realty
1403 Pittston Road
Edwardsburgh/cardinal, Ontario
Dreaming of building your perfect home in the countryside while staying connected to everything you need? This beautiful 2-acre parcel on Pittston Rd is your chance to create a private oasis surrounded by nature. Tucked away on a quiet, well-maintained paved country road, this property has been partially cleared, drive way installed, making it easy to envision your future home. A picturesque creek runs along the back, adding a peaceful touch and giving you the ultimate backyard skating rink in the winter months! Located just 5 minutes from Spencerville, youll have access to charming local shops and amenities, while being only 10 minutes to the 416 and 401 for a quick and easy commute. Need more? Kemptville is just 20 minutes away, offering major shopping, restaurants, and schools, while Ottawa is only 40 minutes giving you the best of country living without sacrificing convenience. Whether you're looking for a private retreat, a place to build your family homestead, or an investment in land, this property checks all the boxes. Don't miss your chance to own a piece of paradise! Reach out today for more details! (id:56864)
RE/MAX Affiliates Realty Ltd.
1049 Merivale Road
Ottawa, Ontario
Recently updated automotive garage for sale in a fantastic central Ottawa location on Merivale Road near Carling Avenue. The front windows have been replaced (2023). Exterior siding and interior walls have been painted (2023). The roof was replaced (2019). Two gas-forced air heaters were installed in 2020. The concrete flooring has been power-washed for the next owner. The site is 9,644 sf. Squeeze up to 16 vehicles on the lot. The building is near 3,110 sf & consists of 2 bays which can fit 4 vehicles simultaneously. The reception area is open concept. The garage ceiling height is 16 feet clear. The compressor remains on site in the basement and is in good working order. A phase 2 environmental study was completed in the summer of 2023 and concluded that the property is within MOE standards to continue operating as an auto-garage with no further recommendations. A high traffic, central location. No VTB. Sold as-is where-is. (id:56864)
Keller Williams Integrity Realty
C - 601 Chapman Mills Drive
Ottawa, Ontario
Find a rare upper-level unit, located in an enviable, rebuilt stacked condominium in 2020, everything is newer, and it has better soundproofing, boasting over 1,400 sqft of living space. Follow the stairs to a bright main floor, where you can entertain in an open living area. The space features three great-condition stainless steel appliances, a double sink, ample counter space, and modern-looking cabinetry. Enjoy morning tea/coffee in an adjacent breakfast area with a private balcony. Quiet den is a hidden gem on the main floor, suits your WFH. Upstairs, a master bedroom features a large closet and a full ensuite bathroom. Down the hall, past the facility room, washer & dryer, a second bedroom with a wall-to-wall closet, and an additional ensuite. Surface, visitor, and street parking. Discover endless walkable amenities such as the Marketplace, grocery stores, restaurants, Starbucks, and a gym. Enjoy nearby great elementary, secondary schools, playground, and fast transit stops. Pet(s) limited and non-smokers. All Utilities are paid by the tenant. Recently furnace was maintained. The carpet will be professionally cleaned before the new tenants move in. Additionally, the tenant's furniture is available for sale. (id:56864)
Solid Rock Realty
606 - 485 Richmond Road
Ottawa, Ontario
Discover urban elegance in this thoughtfully designed one-bedroom suite with Premium Terrace at Upper West a standout 25-storey architectural gem in the heart of Westboro. Modern kitchen Sleek granite countertops & stainless-steel appliances Convenient built-in island breakfast bar Comfort meets convenience Upgraded shower room & in suite laundry Hardwood-style floors throughout Indoor-outdoor living taken to the next level Your own 374sqft east-facing terrace ideal for morning coffee, sunset relaxation, gardening, or BBQs Building amenities that impress Fully equipped fitness centre (Movement Haus) Expansive podium terrace featuring lounge seating, fireplaces, gas BBQs & reflecting pool Stylish common lounge, private dining room with catering kitchen, guest suite, bike storage & secure access Low condo fees that include heat, air conditioning & building insurance. Unbeatable location Direct access to NCC bike trails, Ottawa River Parkway & Westboro Beach mere minutes away Easy transit: steps from LRT and OC Transpo (Westboro & Dominion stations) A vibrant neighbourhood of cafes, boutiques, diverse restaurants, and the famous Westboro Farmers Market. This is truly urban living at its best stylish, smart, and spacious, with one-of-a-kind outdoor space and access to top-tier amenities. Whether you're a first-time homebuyer, downsizer, or professional, this condo shines. (id:56864)
Comfree
B - 2012 Haig Drive
Ottawa, Ontario
THIS RENTAL IS FOR THE LOWER UNIT ONLY! July 1st 2025 possession available! SPACIOUS! FULLY RENOVATED TOP TO BOTOM lower level 3 bedroom unit at a great price. Tenant only pays hydro. Water & gas included in the rent! This NEWER 3 bedroom & 1 full bathroom unit is sure to impress. Fully renovated top to bottom with a modern BRIGHT WHITE eat-in kitchen w/newer stainless steel appliances, under mount lighting, double sink and MODERN fixtures. OPEN CONCEPT eat-in kitchen overlooks the LARGE living room area. Fully renovated bathroom w/deep tub/shower, modern floating vanity, NEWER washer/Dryer & tiles. NEW HIGH QUALITY laminate floors throughout! Freshly painted in a MODERN soft beige colour w/white trim for a neutral & bright home. TONS of pot lights & windows allows an abundance of light in! Central air conditioning! Private deck for enjoyment! Fully fenced yard. 2 parking spots included! NO PETS/SMOKING. Great price. Make this your new home today! 24 hours irrevocable on all offers to lease. ** This is a linked property.** (id:56864)
RE/MAX Delta Realty Team
659 Alesther Street
Ottawa, Ontario
Turn Key 3+1 Bedroom, 2 Bath Detached home in the family friendly community of Overbrook. This updated home is move-in ready with a side-door entrance making it a perfect opportunity for first-time buyers, multi-generational households, or investors. The main floor features a sun-filled living room, dedicated dining area, and a lovingly updated kitchen perfect for everyday living and entertaining. Upstairs, find two generously sized bedrooms, a third versatile bedroom (ideal for an office or nursery), and a stylish 3-piece bathroom. The fully finished basementwith its own side entranceincludes a full bath, kitchenette, and cozy rec space, offering incredible versatility as a potential in-law suite or Airbnb rental. Enjoy the outdoors in your private, fully fenced backyard oasis with mature trees, ideal for relaxing mornings or lively summer BBQs. A detached garage and extended driveway provide ample parking and storage. Conveniently located just minutes from St. Laurent Shopping Centre, Highway 417, schools, and parks. Recent Updates Include: Roof Re-shingled (2022), Driveway Repaved (2022), Electrical Outlets updated (2021) Attic Insulated (2023). (id:56864)
The Agency Ottawa
1372 Foxwell Street
Ottawa, Ontario
Great investment opportunity! Perfect for a first-time home Buyer! This 2-story condo townhome with no rear neighbors and a good-sized backyard is located in a family-oriented, friendly neighborhood. This home includes 3 bedrooms and 2 baths, a spacious living area, and a very well-managed condominium. It is close to all amenities, a step away from Blair station and train yards. Easy access to highways 417 and 174, and bus stops are just across the road! (id:56864)
Avenue North Realty Inc.
A - 2427 Chasseur Avenue
Ottawa, Ontario
Bright and well-appointed, this 2-bedroom, 1-bath unit is ideally located just minutes from Carleton University making it a perfect choice for students or young professionals. Enjoy convenient access to nearby shops, restaurants, and public transit, all within a vibrant and connected neighborhood. On-site parking is available for an extra fee. Pictures are of unit A. Unit B is also available for rent. Please contact listing agent for details. ***Property is go and show*** (id:56864)
Lotful Realty
4193 Owl Valley Drive
Ottawa, Ontario
Welcome to this beautifully updated end-unit townhome in Riverside South offering stylish living space and a fully finished basement. With 3 bedrooms and 2.5 baths, this home is the perfect blend of comfort, functionality, and modern flair. Hardwood flooring flows throughout the main level, staircase, and second floor, adding warmth and elegance. The kitchen boasts granite countertops, a sleek black tile backsplash, and stainless steel appliances, ideal for both everyday living and entertaining. The powder room and basement bathroom have been tastefully updated, while the primary suite features a contemporary cheater ensuite with luxurious radiant floor heating. The fully finished basement offers additional versatile space, complete with wainscoting and durable laminate flooring. Step outside to your private backyard oasis, fully fenced and beautifully landscaped with stone tiles, a custom shed, fire pit, and gas BBQ hookup. Located within walking distance to schools, parks, and scenic green spaces, this home offers both convenience and lifestyle. Access to Light Rail Transit makes commuting a breeze, adding even more value to this sought-after location. Don't miss your chance to own this move-in-ready gem. Book your showing today! Current Home Inspection available on file. (id:56864)
RE/MAX Hallmark Realty Group
16 Duke Street
Brockville, Ontario
Summers on the line, and shes screaming, This is the one! Cannonball into comfort in this jaw-dropping 3+1 bedroom, 2-bathroom back-split beauty, nestled in one of the North Ends most sought-after neighbourhoods. From the moment you walk through the door, the updated flooring, exposed brick feature wall, and airy layout set the tone for stylish, laid-back living.The crisp white kitchen with brand new appliances and updated counters (2022) is perfect for whipping up summer charcuterie boards or refreshing iced lattes. When it's time to unwind, the cozy family roomwith its brand new fireplace (2024)offers the perfect retreat after a sun-filled day. This home is move-in ready, complete with a new air conditioner (2022), hot water tank (2023), and a roof replaced in 2013 for added peace of mind. The garage was thoughtfully converted in 2023, giving you even more functional space to suit your needs.But the real showstopper? The backyard. Your private outdoor oasis features a heated 20x32 inground pool with a new liner (2020), a hot tub for evening soaks, a low-maintenance interlock patio, a cabana area for summer entertaining, and a brand new side deck added in 2024. The lush perennial gardens wrap the space in vibrant colour while requiring minimal upkeep.Location-wise, youre close to parks, schools, walking trails, shopping, and restaurantseverything you need is just minutes away. Whether youre hosting weekend pool parties or enjoying quiet mornings with coffee in hand, this home delivers the ultimate summer lifestyle.Bonus: A pre-listing home inspection is available in the attachments for peace of mind. Utilities are budget-friendly, with hydro on equal billing at $155/month, Enbridge gas at $198/month, and water/sewer at $250 quarterly.Showings are heating updont miss your chance to dive into this North End gem. 48 Hour Irrevocable on all offers. (id:56864)
RE/MAX Affiliates Realty Ltd.
2551 Old Red Road
Elizabethtown-Kitley, Ontario
Embrace the ultimate summer lifestyle in this stunning custom executive home! With over 4,800 sqft of sprawling living space, this property is designed for those who love to entertain, relax, and enjoy the sun. Featuring four bedrooms and four bathrooms, it's perfect for family living and hosting guests. Step into the grand foyer and feel at home with rich hardwood floors flowing through the hallways and formal dining area. The gourmet kitchen is a chefs dream with custom oak cabinetry, premium appliances, and sleek granite countertops, ideal for family dinners or BBQ prep. The open-concept design connects the kitchen to a cozy family room with a propane fireplace perfect for winding down after a sun-filled day. Just beyond, the bright sunroom offers a peaceful spot to relax with a cold drink and soak in the natural light. Start your day on the beautiful front porch, taking in the peaceful surroundings. Out back, the backyard oasis awaitsyour summer playground! Fire up the grill on the expansive deck, host gatherings, or cozy up around the fire pit under the stars. With ample green space and an oversized three-car garage, theres plenty of room for outdoor fun and storage. The main floor features three spacious bedrooms, including a primary suite with a walk-in closet and a spa-inspired 5-piece ensuite. An additional bedroom is located in the lower level, offering privacy and flexibility. The lower level also boasts a sprawling rec room, media room, and games area perfect for entertaining. Plus, theres a private suite with its own kitchen, bathroom, and separate entrance perfect for guests, in-laws, or rental potential. Smart and efficient living includes hydro at $100/month, water softener at $37/month, propane at $250/month, and Cogeco at $140/month. Pre-Listing Inspection, Septic Inspection, and Water Sample completed (03/12/2025) are available to qualified buyers. Dont miss your chance and schedule your private tour today! (id:56864)
RE/MAX Affiliates Realty Ltd.


