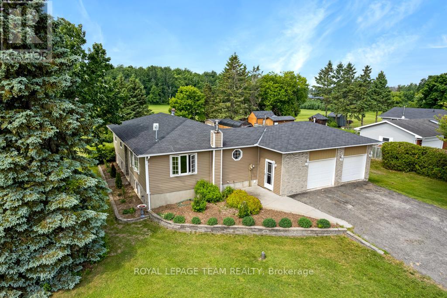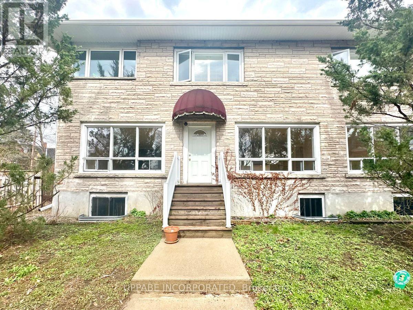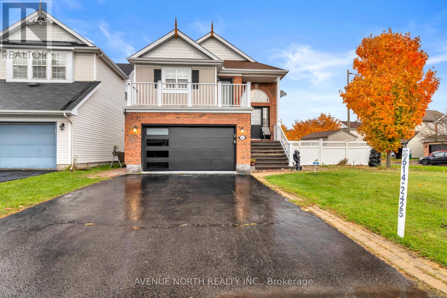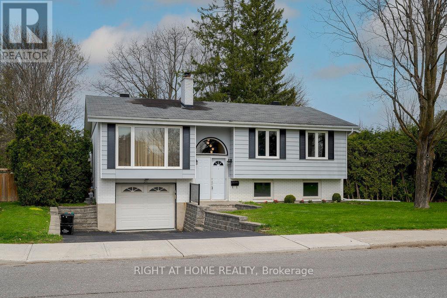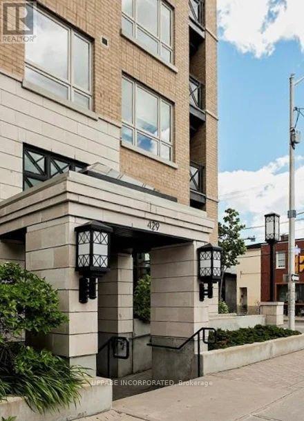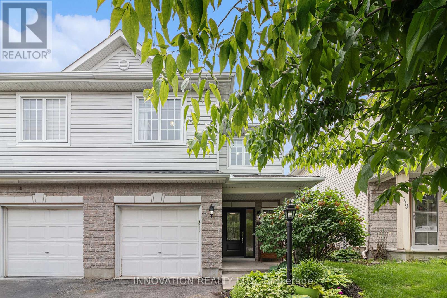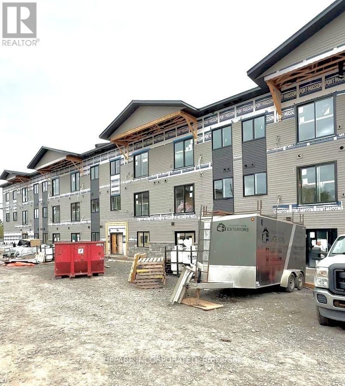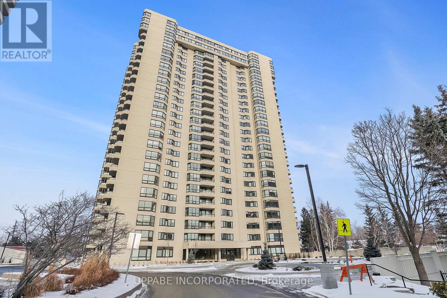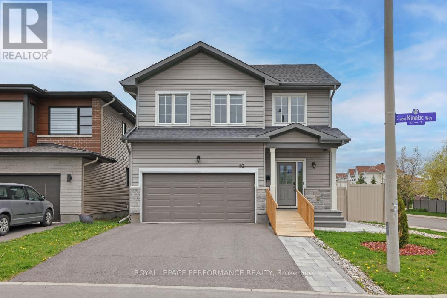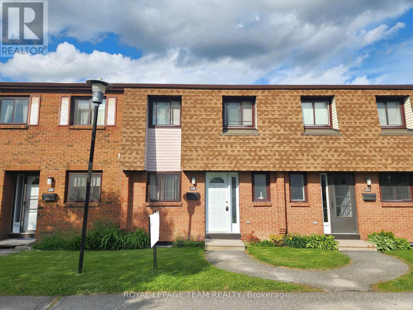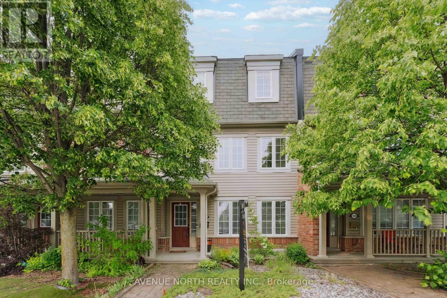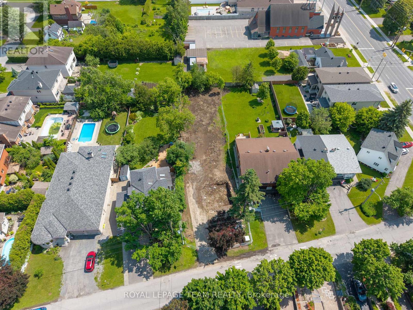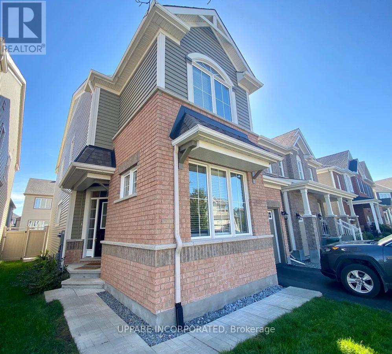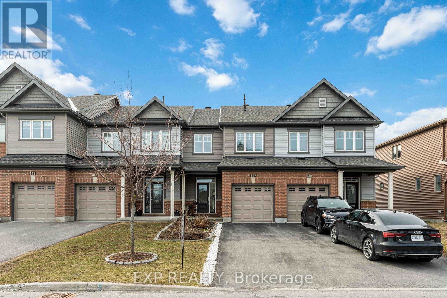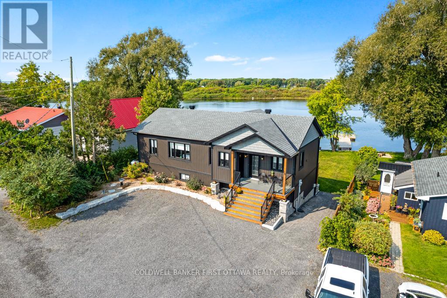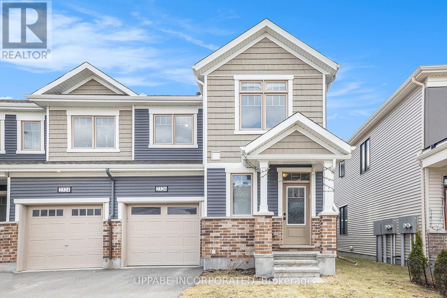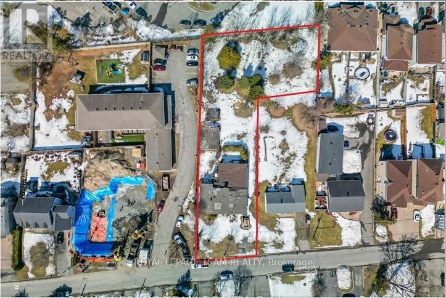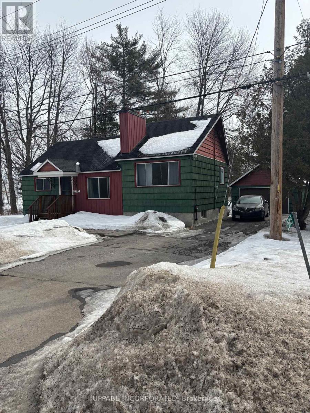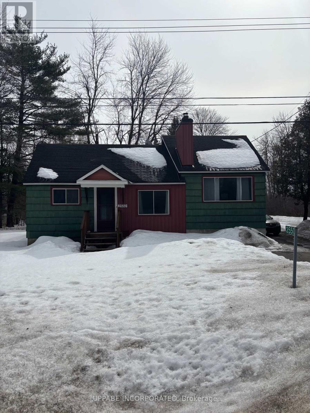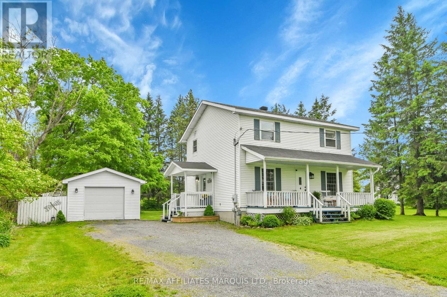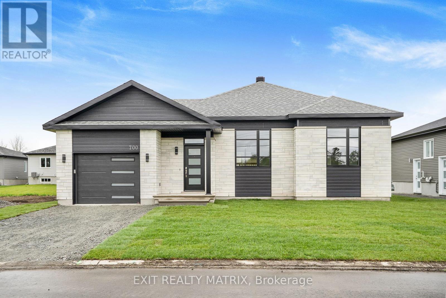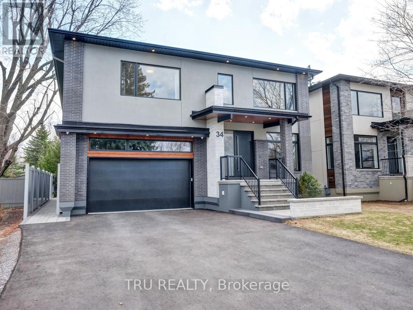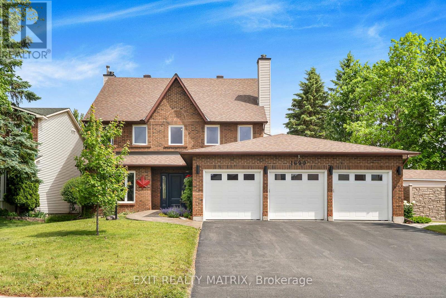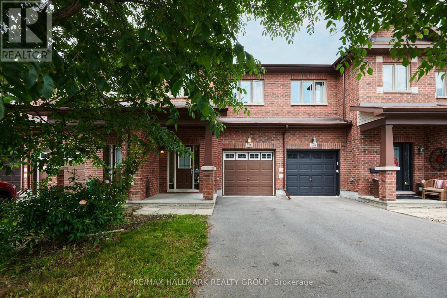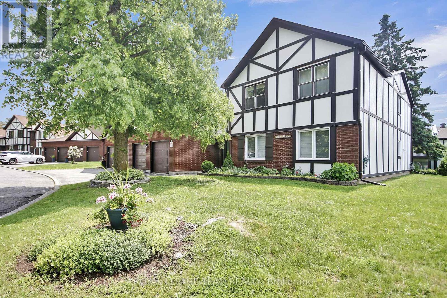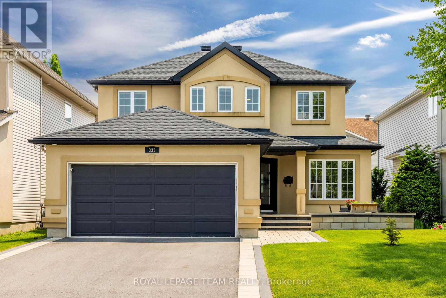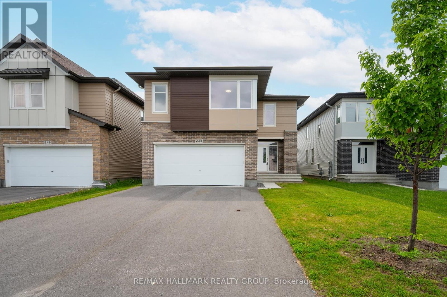22197 Parkhill Circle
South Glengarry, Ontario
** Welcome to the stunning Lancaster Heights ! Situated in a highly desirable neighborhood and just a short distance from the Quebec border. Bungalow offering 3 bedrooms, kitchen and dining room and open concept living room. Gas fireplace in the living room to enhance our winters. In the basement there is a separate entrance, family room with wood stove, bedroom,bathroom and laundry room. Lot 22,528 sq. ft., several accessory buildings on the lot and fruit trees. This property is sold '' as is and where is'' with no representations or warranties of any kind. *** Maison plain-pied offrant 3 chambres coucher, cuisine et salle manger et salon concept aire ouverte. Foyer au gaz au salon pour agrementer nos hivers. Au sous-sol on y retrouve une entree independante, salle familiale avec poele au bois, chambre a coucher, salle d'eau et de lavage. Terrain prive de 22,528 pc, plusieurs batiments accessoires sur le terrain et arbres fruitiers. La campagne a son meilleur ! A proximite des frontieres du Quebec. Venez jeter un coup d'oeil cette propriete, si vous voulez vous evader de la ville ! Cet endroit vous offre intimite, paix et tranquillite. ** This is a linked property.** (id:56864)
Agence Immobiliere Vachon-Bray Inc.
3762 Champlain Road
Clarence-Rockland, Ontario
Investment Opportunity Knocks! Restaurant plus a renovated 3 Bedroom Apartment ready for you! This great building is located on busy main street across from the church! Walking distance to residential areas, and only 40 minutes from Ottawa, this building sits on a massive 12,992 sq ft lot and offers a spacious dining room area of 1,735 sq ft. Restaurant will come with all tables, plates, glassware, buffet stations, etc. Tons of storage can be found towards the back of the restaurant with plenty of potential. Upstairs offers a renovated and separate living space the includes 4 bedrooms, new kitchen and bathroom, open concept main living areas and a bathroom. Unlimited potential and opportunities for you! Immediate Possession possible, See it today! (id:56864)
Power Marketing Real Estate Inc.
2244 Simms Street
North Dundas, Ontario
Charming raised bungalow on a spacious 0.42-acre lot in the peaceful hamlet of Mountain, just minutes east of Kemptville. This bright, open concept home offers a welcoming layout with an updated kitchen featuring warm white cabinetry, ample counter space, tile flooring, and a neutral backsplash. Gleaming hardwood floors run throughout the main level, no carpet here! The living and dining areas are generously sized and perfect for entertaining, enhanced by an upgraded staircase with modern railing and spindles. The primary bedroom features cheater ensuite access and terrace doors leading to a covered deck, ideal for a hot tub, sauna, or relaxing outdoor retreat. Two additional bedrooms are well-sized with great closet space. Designed with accessibility in mind, the home includes wider doorways and an interior ramp from the garage. Energy-efficient Ostaco double-hung windows were installed in 2012. The lower level is nearly fully finished, offering a cozy family room with above-grade windows, a propane stove (2020), a large rec room, a games area, and a laundry room, plus plenty of storage space. Outside, enjoy the large, landscaped yard with a generous deck for summer BBQs and gatherings. There's plenty of room for kids and pets to play, and a handy storage shed is included. Additional updates include a new furnace (2019), a newer well pump, and 200-amp service. This home combines comfort, function, and rural charm, a perfect opportunity for families, downsizers, and anyone looking for a peaceful lifestyle with space to enjoy. Don't miss out on this move-in-ready gem! Minutes to shopping, golf, and restaurants, the 416 is just a few minutes away for commuters! (id:56864)
Royal LePage Team Realty
329 Spreadwing Way
Ottawa, Ontario
Welcome to your next home, a beautifully designed detached four-bedroom residence w/ a fully finished basement, offering exceptional space & thoughtful features for comfortable living. From the moment you arrive, youll appreciate the double-wide driveway, two-car garage, & inviting stone walkway leading to a covered front entrance w/overhead transom window, front foyer octagon-style ceramic tile, a stylish feature wall, and 9-foot flat ceilings, living room w/soaring two-story ceilings, a sleek horizontal gas fireplace, expansive windows, & wide planked hardwood flooring, center inland kitchen w/quartz waterfall countertops, oversized recessed sink, subway tile backsplash, multiple pot drawers, walk-in pantry, & computer nook for added functionality, dining area boasts oversized patio doors that lead to the rear yard, rear mudroom w/direct access to the garage, two-piece powder room w/wave sink, open staircase w/box post railings & iron spindles to upper level landing, primary bedroom retreat complete w/a spa-inspired ensuite glass shower, and a three-sided walk-in closet w/pocket door., three additional spacious bedrooms, a four-piece main bathroom, second-level laundry room w/linen area, finished basement w/multi-functional Rec room w/large windows, built-in shelving, & a dedicated storage area complete w/a soaker sink. Outside, enjoy the rear yard w/ BBQ deck and handy storage shed. This home has been thoughtfully designed, beautifully finished, and is ready for you to call home. (id:56864)
RE/MAX Affiliates Realty Ltd.
143 Bartonia Circle
Ottawa, Ontario
INVESTORS & Families?? Here's your chance to own the coveted Mattamy modified Marigold corner model home. What a great deal for investors with 5 bedrooms and 3.5 baths! Starting on the main level, there is a modest open concept living and kitchen areas. Imagine finishing homework in their own bedroom, or on the breakfast bar. Room for a TV or games room upstairs or in the basement family room. Make the smaller main level living area for family game time and meals. This home has a bedroom or an office for everyone in your family, yet modest in size for easy maintenance. Imagine your choice of offices or den(s), 4 on the converted upper floor and one in the basement with an above-grade window. 3.5 bathrooms, including a full bath in the basement. With a separate entrance from the garage, you can easily create a private suite for rental income or extended family. The upstairs primary bedroom has a large walk-in closet and an extra closet for those special occasion clothes. 4 four-piece ensuite completes the primary bedroom. 3 secondary large bedrooms round out the modified upper level. The finished basement features a uniquely shaped, small family room with a convenient adjacent three-piece bathroom, and possible kitchen area. Laundry is convenient at the bottom of the stairs with extra storage. Fully enclosed furnace room with extra storage. So much potential! Fully fenced yard with patio for your pets, kids and family BBQs. The house was built in 2017 with lots of life left in the furnace, A/C & roof. Immediate possession! (id:56864)
Solid Rock Realty
3 - 225 Cobourg Street
Ottawa, Ontario
Welcome to your new home in the heart of Sandy Hill, one of Ottawas most charming and historic neighborhoods. Available immediately with a flexible start date! This freshly painted main-floor one-bedroom, one-bathroom apartment for rent offers the perfect blend of character, comfort, and convenience. With approximately 650 square feet of thoughtfully designed living space, the apartment features a bright, open-concept layout that feels both spacious and inviting. Large windows flood the space with natural light, highlighting the beautiful hardwood and tile flooring throughout. The kitchen is equipped with ample cabinetry and full-sized appliances, including a fridge, stove, and dishwasher. The living room features a cozy gas fireplace. The bedroom is generously sized, offering wall-to-wall closet space with a 4-piece bathroom. Additional amenities include: Shared laundry facilities within the building, Private storage room for extra belongings, Shared side yard for outdoor enjoyment. Optional exterior parking space available for rent. Snow removal and lawn maintenance included. Situated just steps from grocery stores, cafes, restaurants, parks, and public transit, this apartment places you close to everything you need. The building is quiet and well-maintained, making it ideal for a professional or graduate student looking for a peaceful and convenient place to call home. For viewings please email info@dorerentals.com. (id:56864)
Uppabe Incorporated
1511 Rumford Drive
Ottawa, Ontario
Welcome to this impressive custom-built detached home! Situated on a desirable corner lot in a family-friendly neighbourhood of Fallingbrook. Designed for both luxury and practicality, the home features a chefs quartz kitchen with premium appliances and custom finishes. A sun-filled interior, and a private primary suite with a balcony, walk-in closet, and access to a spa-like 4-piece ensuite. Additional bedrooms are thoughtfully designed for comfort, while the lower level offers a private in-law suite or guest space with a separate entrance/Walkout basement. Highlights include heated garage, a double-deck patio, smart home technology. Conveniently located near schools, parks, shopping, and fitness centres, this home has it all. Don't miss the opportunity, call today! (id:56864)
Avenue North Realty Inc.
31 Ashgrove Crescent
Ottawa, Ontario
Simply a GEM! Introducing your next home - high-ranch built by Minto, Saguenay model, located in the sought-after neighbourhood of Briargreen! With lot size of 78' x 170' (approx. 8,400 sq/ft.) this property is truly a rare find! Step inside to discover beautifully crafted hardwood flooring that flows throughout the upper level. The heart of this home is the renovated open-concept kitchen, complete with abundant cabinetry, elegant quartz countertops, and SS appliances. Gather your loved ones in the inviting & spacious dining and living areas, where a charming wood-burning fireplace with original bricks adds character and warmth. Picture yourself enjoying meals w/ family while overlooking the expansive backyard, featuring a refreshing in-ground pool, a perfect oasis for the warmer months! On this level, you'll find three generously sized bedrooms and a full bath, providing comfort and convenience for the whole family. A highlight of this home is the Sunroom that connects the mid level to the backyard ideal for entertaining guests or simply relaxing with a good book. The lower level boasts large windows that allow natural light to fill the space. Here, you'll find an additional bedroom, full bath, and a rec. area that offers endless possibilities for relaxation or play. The laundry room, equipped w/ ample storage, provides practicality and ease. Plus, enjoy direct access to the single-car garage. Step outside into your private backyard, thoughtfully hedged for maximum privacy. This stunning outdoor space features a basketball net for family fun and a large/rare concrete pool - an entertainer's paradise! This incredible home is just minutes from the highway & Queensway Carleton Hospital, placing a wealth of amenities at your fingertips! (id:56864)
Right At Home Realty
422 - 429 Kent Street
Ottawa, Ontario
Ottawa, Centretown. Stunning, Newer 1 bedroom, 1 bathroom Condo is for rent. Available Aug 1st! Water is included. It features an open concept floor plan with hardwood and tile floors. Kitchen boasts granite counter tops, stainless steel appliances including Fridge, Stove, Dishwasher and Microwave. In-suite laundry. Private balcony. A/C. One heated underground parking spot is included (LEVEL P1). The building offers a gorgeous rooftop terrace with view of the city, lounge chairs, BBQs (5TH FLOOR), exercise room (1ST FLOOR), indoor bike storage (LEVEL P2)! Very well located close to 417. Walking distance to Bank Street, Elgin Street to access trendy shops, restaurants and entertainment. For showings please email info@dorerentals.com. (id:56864)
Uppabe Incorporated
47 Alameda Way
Ottawa, Ontario
Rarely found four bedroom semi-detached home blends comfort, style, & functionality. The thoughtfully designed main level features a generous living space open to the large kitchen, perfect for everyday living and entertaining. Direct access to your fenced backyard with gazebo and landscaped gardens. The second level offers a large primary suite with walk-in closet and ensuite with soaker tub & shower. Three well sized secondary bedrooms and full bath complete the upper floor. The finished basement provides additional living space and bonus room ideal for home office or kids play space. Need storage? No problem, there's plenty of room of all your storage needs in the unfinished portion of the basement. Located on a quiet family friendly street. Close to parks, schools, shops & restaurants. 24 hours irrevocable on all written / signed offers as per form 244. (id:56864)
Innovation Realty Ltd.
205 - 2380 Cleroux Crescent
Ottawa, Ontario
OPEN HOUSE JUNE 14TH 9AM-12PM! Phase 1 - 75% RENTED!! ***SEPTEMBER 15TH OCCUPANCY*** Reserve Your Suite Today at BLACKBURN LANDING, Ottawa! A BRAND NEW CONSTRUCTION! Experience the perfect blend of comfort, convenience, and community in our brand-new, non-smoking building, designed for the 55+ adult lifestyle. Choose your ideal apartment for rent corner, middle, front, back, or from the first, second, or third floors. 2 Bed + Den. Sizes range from 721 sq. ft. to 910 sq. ft., with pricing starting at $2245/month. Suite Features: * Open-concept living and dining areas with luxury vinyl plank flooring throughout * Large windows and a patio door leading to a spacious covered balcony for ample natural light * Modern kitchen with: * Island and breakfast bar * Quartz countertops * Stainless steel appliances refrigerator, stove, dishwasher, and over-the-range microwave * In-suite laundry with a full-sized stacked washer and dryer * Well-sized bedrooms with wall-to-wall or walk-in closets * Spacious 3-piece or 4-piece bathrooms * Efficient wall A/C (Energy Star Heat Pump) for heating and cooling * Window blinds included Building Amenities: * Elevator for easy access * Exercise Room * Parcel Room for convenient at-home deliveries * Bike Room for secure bicycle storage * Secure building access with valet/security cameras * High-speed internet Parking Options: * Exterior Parking * Underground Parking with Storage Room * Designated EV Parking (limited availability inquire within) Prime Location: * Walking distance to trails, bike paths, parks, shopping, banks, grocery stores, and transit *Additional fees apply for water, high-speed internet, hot water tank rental, hydro and parking. Photos are of a similar unit/building and may not reflect the exact suite. Dont miss out Reserve your suite today! No showings at this time. OPEN HOUSE JUNE 14TH 9AM-12PM! For Showings contact by email info@dorerentals.com (id:56864)
Uppabe Incorporated
213 - 2380 Cleroux Crescent
Ottawa, Ontario
OPEN HOUSE JUNE 14TH 9AM-12PM! Phase 1 - 75% RENTED!! ***SEPTEMBER 15TH OCCUPANCY*** Reserve Your Suite Today at BLACKBURN LANDING, Ottawa! A BRAND NEW CONSTRUCTION! Experience the perfect blend of comfort, convenience, and community in our brand-new, non-smoking building, designed for the 55+ adult lifestyle. Choose your ideal apartment for rent corner, middle, front, back, or from the first, second, or third floors. 1 Bed + Den. Sizes range from 672 sq. ft. to 741 sq. ft. starting at $1,795/month. Suite Features: * Open-concept living and dining areas with luxury vinyl plank flooring throughout * Large windows and a patio door leading to a spacious covered balcony for ample natural light * Modern kitchen with: * Island and breakfast bar * Quartz countertops * Stainless steel appliances refrigerator, stove, dishwasher, and over-the-range microwave * In-suite laundry with a full-sized stacked washer and dryer * Well-sized bedrooms with wall-to-wall or walk-in closets * Spacious 3-piece or 4-piece bathrooms * Efficient wall A/C (Energy Star Heat Pump) for heating and cooling * Window blinds included Building Amenities: * Elevator for easy access * Exercise Room * Parcel Room for convenient at-home deliveries * Bike Room for secure bicycle storage * Secure building access with valet/security cameras * High-speed internet Parking Options: * Exterior Parking * Underground Parking with Storage Room * Designated EV Parking (limited availability inquire within) Prime Location: * Walking distance to trails, bike paths, parks, shopping, banks, grocery stores, and transit *Additional fees apply for water, high-speed internet, hot water tank rental, hydro and parking. Photos are of a similar unit/building and may not reflect the exact suite. Dont miss out Reserve your suite today! No showings at this time. OPEN HOUSE JUNE 14TH 9AM-12PM! For viewings please email info@dorerentals.com (id:56864)
Uppabe Incorporated
202 - 1500 Riverside Drive
Ottawa, Ontario
Experience luxury living at the prestigious Gated Riviera Towers. This condo building offers 24 hour security, resort style living in a gated community. Endless amenities at this complex giving you the feeling of living in high end resort while enjoying the tennis courts, indoor pool, outdoor pool, sauna, library and so much more. Steps to light rail transit and Hurdman Station. Minutes from downtown and the popular Trainyards shopping district. This very well maintained condo unit located on the 2nd floor, with newer windows, laminate flooring, in suite laundry, and spacious bedroom with private balcony. The open-concept living and dining areas are ideal for entertaining. This unit features in-unit laundry, practical storage, and heated underground parking. Enjoy an unmatched range of amenities, including indoor and outdoor pools, three fully equipped gyms, a sauna, hot tub, tennis courts, party rooms, a library, workshop, billiards room, and meeting space. Come and see all that this beautiful condo and its exceptional building has to offer. Condo fees include water/sewer, cable, internet, AC, the only additional bill is hydro (and your property taxes). (id:56864)
Uppabe Incorporated
255 Ethel Street
Ottawa, Ontario
Bright and spacious 2-storey unit features 3 bedroom and 2 full bathroom located in a purpose built duplex on a quite and low traffic street. Newer built (2021) with 2 large bedrooms, full bath, in-unit laundry, kitchen with granite counters, and living room on main level. Lower level features a family room/home office and an additional full bedroom with full bathroom. 9' ceilings, pot lights and modern finishes, including LVL flooring (no carpets) throughout. This was a purpose built duplex, and this unit contains its own central a/c, separate furnace, hydro, tankless water heater and gas meters and has a private non-shared entrance to the unit. Plenty of street parking on this quite one-way street, and a shared rear yard area can be used for additional storage, BBQs, and more! Centrally located close to downtown, Montfort Hospital, uOttawa, walk to shops of Beechwood Village and more! Near shopping, transit, and all amenities. (id:56864)
Uppabe Incorporated
10 Kinetic Way
Ottawa, Ontario
Welcome to this Rare & Versatile 4-bedroom home Gem in the heart of Barrhaven, combining the ease of a Detached & bungalow-style living with the space and flexibility of a 2-storey layout. Whether you're looking for accessible main-floor living, space for a growing family, or a multigenerational layout, this home checks every box. Primary Master Bedroom with ensuite & walk in closet ideal for aging in place or accessible livingSecond Bedroom & wardrobe Closet + Adjacent Full Bathperfect for guests or familyOpen-concept Living & Dining with large windows and LED pot lights (smart switches & dimmers)Gourmet Kitchen with granite countertops, ample cabinetry, and stainless steel appliancesAccessibility ramps installed for mobility needsHardwood flooring throughout primary areasSecond Floor Two spacious bedrooms with large walk in closetsFull bathroomOpen loft Bathed in natural light, perfect for a home office, second living area, or reading nookEast-facing lot with no front neighbours.Unobstructed Park View with Amenities across the street - Kids water play area, basketball court, tennis court, walking paths, and open green space providing ample opportunities for outdoor activitiesFully interlocked backyard & side pathways (completed 2024) Enjoy a fully interlocked backyard and side pathways, completed in 2024, complemented by durable vinyl fencing for added privacyLocated on a quiet street in Barrhaven 5-minute walk to public transitClose to Costco, Walmart, Loblaws, and restaurantsQuick access to Hwy 416Excellent local schools and community centers nearbyEnergy-efficient systemsTwo-car garage with inside entryA unique opportunity to own a sunlit, flexible, and accessible home in one of Ottawas most sought-after neighborhoods. Perfect for families, retirees, or multigenerational households seeking space without compromise! Book your viewing today. (id:56864)
Royal LePage Performance Realty
B - 25 Bertona Street
Ottawa, Ontario
Just Reduced - Save $20,000 Today! Welcome to this bright and affordable 3-bed townhouse in the highly sought-after community of Craig Henry! Perfect for first-time buyers, investors, or families seeking great schools. Offering incredible value, this home blends comfort, space, and a top-tier location. This east-facing home ensures you get the warm morning sunlight. The main floor features laminate flooring throughout the living & dining areas, plus a bright kitchen with plenty of cabinet space. Enjoy a green backyard with patio and direct access to your parking space for added ease. Upstairs you'll find 3 good-sized bedrooms with large windows. The partially finished basement is added to provide extra convenience, with a separate laundry area. Set in a safe, friendly community near parks, schools, transit, shopping, Algonquin College, Baseline Station, Nepean Sportsplex, and major routes like the 417 and Hunt Club. Bike paths and green spaces nearby complete the package. Inquire today to book your private tour! Don't miss this chance to own a home in one of Ottawa's best-connected neighborhoods! (id:56864)
Royal LePage Team Realty
313 Warmstone Drive
Ottawa, Ontario
Location! Location! Location! Gorgeous Tamarack Eton II Townhome in the Heart of Stittsville! Welcome to this beautifully upgraded 3-bedroom, 2.5 bathroom townhome located in the sought-after Poole Creek community. The spacious foyer offers access to the garage and a convenient 2-pc powder room. The open-concept main floor features a modern kitchen with upgraded cherry wood cabinetry, granite countertops, a larger island, under-cabinet lighting, pot lights, walk-in pantry, and stainless steel appliances, all overlooking a cozy living room with a gas fireplace. Upstairs, enjoy upgraded carpeting and under pad throughout, a large primary bedroom with walk-in closet and luxurious 4-pc ensuite (soaker tub + separate shower), two generous secondary bedrooms, and a full laundry room. The finished lower level boasts a bright family room with upgraded carpet and under pad, plus a large utility/storage area. Fenced West- facing backyard with full Sun exposure throughout the day with patio ideal for summer entertaining- Enjoy bright, open views with added privacy. Additional features include gas line for kitchen and BBQ, and extended driveway. No Front neighbors. *Bonus - Hot water Tank is owned.* Don't miss out! Call us today to book a private showing! All measurements approx. (id:56864)
Keller Williams Integrity Realty
801 Gamble Drive
Russell, Ontario
Upgraded quality built Tartan home with over 2500 sq ft on a premium 50 foot lot. Enjoy the great location of this home being just off of the community pond with a park and walking path surrounding it. Close proximity to many schools, recreation areas including the Russell Fairgrounds and Arena, as well as the New York Central Fitness Trail which takes you all the way over to Embrun - perfect for a bike ride or your new running path. This home features 10 foot ceilings, hardwood flooring and modern finishes throughout and comes complete with a formal dining room with crown moulding, main floor den with French doors, and an open concept great room with a cozy gas fireplace and wall to wall windows flooding the home in natural light leading you to the eating area and gourmet kitchen featuring an island with a breakfast bar, stunning quartz counters, added floor to ceiling cabinetry to store your pantry items, and a touch of luxury in the beautiful herringbone backsplash leading all the way to the ceiling as a back drop to the upgraded range hood. Enjoy the convenient mud room which has additional storage space and gives you direct access from the garage through to the kitchen- bringing in groceries has never been easier! Upstairs features 4 spacious bedrooms including an oversized primary suite with double walk-in closets and a luxurious ensuite with dual vanities, large soaker tub, and a stand-alone glass shower. Plenty of closet space in the other three bedrooms as well with a walk-in closet, and 2 double closets. Convenient second floor laundry room as well. Lower level comes already partially finished with drywall up. A large recreation room currently occupies this space but this room has endless possibilities with a bathroom rough-in, additional bedroom options, or a large finished family room to enjoy game nights or movie nights with the family. (id:56864)
RE/MAX Delta Realty Team
187 Perth Road
Beckwith, Ontario
Set on over 2 acres in the peaceful countryside of Beckwith, this 3-bedroom plus den, 2.5-bath bungalow offers privacy, space, and flexibility for families, remote workers, or anyone looking to escape the city without losing convenience. Located in the highly desirable triangle between Smiths Falls, Perth, and Carleton Place, this home offers easy access to schools, shopping, dining, and recreation in all three communities plus its just 30 minutes to Kanata for Ottawa commuters.The main living spaces feature vaulted ceilings, hardwood floors, and large windows that fill the home with natural light. The kitchen offers plenty of cabinet and counter space and flows into a generous dining area. The spacious living room stands out with warm wood paneling, and double patio doors leading directly to the private rear deck ideal for outdoor dining, relaxing, or entertaining.The primary suite includes a private ensuite with a tiled walk-in shower. Two additional bedrooms and a full bath with a soaker tub and separate shower accommodate family or guests. A bright den provides excellent work-from-home potential or added living space. The main floor also includes a laundry/mudroom with inside entry to the attached double garage, plus a convenient powder room. The lower level features a home gym with impressive 10' ceilings, a separate office or craft room, and the remainder of the basement is waiting for your finishing touches. Outside, enjoy a landscaped and treed lot with no close rear neighbours, a covered back porch porch, fire pit area, storage shed and a wired fenced yard perfect for pets. . The long driveway offers ample parking for guests, trailers, or recreational vehicles. High-speed internet available. A well-maintained rural home offering comfort, character, and a central location perfect for active families. (id:56864)
RE/MAX Affiliates Realty Ltd.
536 Bobolink Ridge
Ottawa, Ontario
Ottawa, Stittsville. This Single Family House is for rent. It is located in the sought-after "Westwood Community" (Egan model by Claridge). Available June 1st! It features 4 bedrooms, a den, and 2.5 bathrooms. The main level hosts an open-concept kitchen with quartz countertops and stainless steel appliances (fridge, stove and dishwasher). Kitchen opens to a spacious and bright family room with gas fireplace and a formal dining room. The main and second floor has hardwood and tile flooring. The second level offers an oversized primary bedroom, spa-like ensuite with a standalone tub, separate shower, and double vanity. Three additional bedrooms (each of a good size), full bathroom and laundry complete this level. Fully finished basement, perfect for entertaining or relaxing. The basement is carpeted. Central Air. Partially fenced backyard. Double car garage and driveway. Hot water tank rental is extra @ $65/month. Close proximity to restaurants, shopping, schools, parks and so much more. No smoking or pets, please. For Viewings please email: info@dorerentals.com ** This is a linked property.** (id:56864)
Uppabe Incorporated
112 Huntmar Drive
Ottawa, Ontario
Welcome to 112 Huntmar Drive - a beautifully maintained, 3-storey freehold townhome in the heart of Stittsville. This 2-bedroom plus den, 3-bathroom urban home offers a perfect blend of comfort, style, and convenience. The professionally landscaped front yard welcomes you into a bright main-floor den, perfect for a guest room with its generous size and large window. Upstairs, enjoy an open-concept living and dining area flooded with natural light and hardwood floors. The thoughtfully designed kitchen boasts a large island with seating and premium fixtures. Step directly onto the spacious balcony, perfect for entertaining friends on warm summer nights or enjoying a drink before heading to the nearby Canadian Tire Centre for a game or concert. The top floor offers a primary retreat with an en-suite and walk-in closet, a second bedroom, and a full main bath. Also enjoy a true double-car garage (no shoveling required!) and a laundry room with built-in cabinetry. Located just steps from parks, nature trails, groceries, public transit, the CTC, and Tanger Outlets, with quick access to Highway 417, this home offers the ideal low-maintenance lifestyle in a vibrant, well-connected community. Book your private showing today and settle in just in time for summer! (id:56864)
Avenue North Realty Inc.
1092 Normandy Crescent
Ottawa, Ontario
Nestled in the highly sought-after neighbourhood of Carleton Heights, this generous 27 x 200 ft lot is a rare find. Opportunities to secure affordable land in this established, family-friendly community are few and far between. Whether you're envisioning your dream home or looking to invest in a prime piece of Ottawa real estate, this deep parcel offers exceptional potential and design flexibility. Builder plans for a single family home are available and the survey has been completed making your next steps even easier. Enjoy close proximity to parks, top-rated schools, and convenient shopping, all within a mature and well-connected neighbourhood. Don't miss out on this fantastic opportunity! (id:56864)
Royal LePage Team Realty
2001 - 234 Rideau Street
Ottawa, Ontario
Ottawa, Downtown. ***Move in on or before May 15th and receive a $1000 signing bonus.*** The Tiffany Model, a beautiful Apt Condo on the 20th floor, for rent, boasts 2 bedrooms, 2 full bathrooms. Available Immediately! Heat and Water included! Bright living and dining room with gleaming hardwood floors. Kitchen featuring high end finishings, granite counter tops, stainless steel appliances (fridge, stove, dishwasher and microwave). In-suite laundry and central air! Primary bedroom is spacious and boasts a 4 pce ensuite. Second bedroom of good size featuring a cheater door to 3 pce bathroom. Bedrooms are carpeted. Breathtaking views from the spacious balcony. One underground parking and Storage locker is included. Steps away from Ottawa's best shopping and cultural destinations. 24 hrs Concierge. Amenities: The Plaza Club: rec center, indoor pool, sauna, gym, lounge and theatre! NO SMOKING PLEASE! For viewings please contact: info@dorerentals.com (id:56864)
Uppabe Incorporated
66 Escallonia Court
Ottawa, Ontario
Ottawa, Stittsville. Executive Single Family House for rent close to parks, transit, Canadian Tire Centre and Tanger Outlets. Available Aug 1st! Offering 4 bedrooms and 2.5 bathrooms. Formal living and dining rooms perfect for entertaining! Gleaming hardwood floors! Spacious, open concept, sun-filled, eat-in kitchen with granite counter tops w/breakfast bar, ample cupboards and stainless steel appliances including fridge, stove, dishwasher and microwave open to the family room w/gas fireplace and dining room. Oak staircase leads to the upper level with spacious bedrooms w/laminate floors. No carpets! Primary bedroom with walk-in closet, spa like 5 pce en-suite with double sinks, soaker tub and separate oversize shower. Spacious laundry conveniently located on 2nd level. Central Air. Lower level is unfinished perfect for storage. Hot water tank rental extra @ $55/month. Fully fenced backyard with patio is low maintenance. Single Car Garage and driveway parking. For Showings please email: info@dorerentals.com ** This is a linked property.** (id:56864)
Uppabe Incorporated
347 Mountain Sorrel Way
Ottawa, Ontario
Stylish and move-in ready with $50K+ in upgrades, this gem stands out in todays market. Perfect for first-time buyers, young families, or anyone seeking a vibrant community. Freshly painted throughout and finished with rich maple hardwood, the open-concept main floor boasts 9-ft ceilings and a bright, versatile layout. The kitchen dazzles with quartz counters, stainless steel appliances, and generous cabinetry. Upstairs, the large primary suite offers a walk-in closet and a spa-inspired ensuite. Two more bedrooms and a full bath complete the upper level. The finished basement is ideal as a media room, playroom, or home office, with rough-in for a bathroom and plenty of storage. The sunny, south-facing backyard features a gas BBQ hookupperfect for summer entertaining. Nestled in the heart of Avalon, steps from parks, shops, restaurants, schools, and public transit. (id:56864)
Exp Realty
38 Tuttle Point Road
Edwardsburgh/cardinal, Ontario
On the St Lawrence River, new 2022 walkout bungalow offers spectacular views of the river. Located on a peninsula in quiet bay on the river, you have two distinct waterfronts - on either side of property each with a dock. The 3bed, 2.5bath home is designed for those who enjoy easy access to the waterfront for swimming, boating & fishing. Welcoming covered front porch has Trex decking and glass railing. Foyer's etched glass door lets light to flow inside. Main floor living spaces feature high ceilings and quality laminate plank flooring. Livingroom grand window with breath-taking river views. Attractive shiplap wall has display shelves built around showcase fireplace with propane insert. Dining room wonderful 8' wide patio doors with custom built-in honeycomb blinds. Patio doors open to amazing expansive upper covered deck with glass railing for magnificent river views. Kitchen a culinary treat with upscale texture backsplash, two island-breakfast bars and wall of pantry cabinets. Primary suite walk-in closet with make-up nook; the 5 pc ensuite has ceramic floor with in-floor heating, two floating vanities, huge 2-person soaker tub and glass rain head shower that has floor to ceiling ceramic tile. Combined powder and laundry station. Walkout lower level is above ground, creating airy bright spaces with 8' ceilings. Here, you have office and family room with wide patio doors to lower covered patio overlooking the river. Lower level 2 bedrooms plus 3-pc bathroom shower & window with built-in honey-comb blinds. At the waterfront, you have superior built two tiered retraining wall, made of armour stone. Extra-large dock for your boat, swimming and fishing. Two garden sheds. Underground hydro conduit in place for building future garage, if ever wanted. Hi-speed & cell service. Property not in flood plain. Private road with maintenance fee $225/2024 for grading & snow plowing. Just 5 mins down the road is historical town of Prescott. 25 mins Brockville or 50 mins Ottawa. (id:56864)
Coldwell Banker First Ottawa Realty
2326 Watercolours Way
Ottawa, Ontario
Only 5 years old. The Majestic Model by Mattamy is a 3-Bedroom, large open concept, 9FT' Ceilings on the main floor, End-Unit Townhome with a front entrance walk-in closet, perfect for busy families with school bags, coats and boots. Welcome to this beautifully maintained end-unit townhouse with a in the heart of Half Moon Bay. This bright and spacious home features modern flooring throughout, an open-concept kitchen and living area, and large windows that flood the space with natural light. The kitchen is equipped with stainless steel appliances and a large island over looking the dining/family room creating extra seating for large gatherings. Upstairs features second-floor laundry room, along with generously sized bedrooms, family bath and an ensuite/walking-closet. Located in a prime neighborhood, this home is just minutes from top-rated schools, shopping, the Minto Recreation Centre, and upcoming transit routes. Don't miss out on this fantastic opportunity, book your showing today! This home is great for first time home buyers or people wanting to downsize. The unfinished basement is waiting your personal touches. (id:56864)
Uppabe Incorporated
1539 Goth Avenue
Ottawa, Ontario
Attention Builders and Developers - large L-shaped lot, over 1/2 acre, in Ottawa South, minutes from Bank and Hunt Club. This prime lot is zoned R2N with numerous development opportunities, and potential to be severed. This lot is close to numerous amenities, schools, parks, airport and is surrounded by recent quality infills. For safety reasons, the existing house is not available for viewing and is being sold as-is, where is, with no warranties. DO NOT WALK the property without permission. HST in addition to, only if applicable. Buyer to do their own due diligence regarding zoning, development approval, development fees, demolition. Seller has never lived in the property. Lot is irregular - 148.72 ft x 298.09 ft x 73.23 ft x 200.14 ft x 73.61 ft x 97.93 ft (id:56864)
Royal LePage Team Realty
2550 Leitrim Road
Ottawa, Ontario
Large commercial 100' by 300' lot situated south of the Ottawa International Airport on high traffic Leitrim Rd. This commercial property is ideally located on high-traffic Leitrim Rd and only 650metres from LRT Leitrim Station. Recent large AMPED Sports Lab and Ice Complex constructed just east of the property. Various uses permitted on land. Currently, older 3 bedroom bungalow and detached garage situated on property, tenanted month-to-month. Bungalow has good bones but requires updating. (id:56864)
Uppabe Incorporated
2550 Leitrim Road
Ottawa, Ontario
Large commercial 100' by 300' lot situated south of the Ottawa International Airport on high traffic Leitrim Rd. This commercial property is ideally located on high-traffic Leitrim Rd and only 650metres from LRT Leitrim Station. Recent large AMPED Sports Lab and Ice Complex constructed just east of the property. Various uses permitted on land. Currently, older 3 bedroom bungalow and detached garage situated on property, tenanted month-to-month. Bungalow has good bones but requires updating. (id:56864)
Uppabe Incorporated
26 Clovelly Road W
Ottawa, Ontario
Newly built bungalow by award-winning Hobin Architecture & RND Construction (Custom Builder of the Year) on a 100 x 150 ft lot facing Quarry Park. With over 4,100 sq. ft. of finished space (3.650 sq. ft. main level + 527 sq. ft. lower level) , this 6-bed, 5.5-bath home is designed for multi-generational living, featuring an open-concept layout, 10-ft vaulted ceilings, expansive windows, and a chefs kitchen with a walk-in pantry, BBQ deck, and central patio. The bright walkout lower level with 2 bedrooms and oversized windows offers potential for a secondary unit. Includes $200K in upgrades of YOUR choice, customize basement finishes and backyard landscaping. Net-zero ready with high-efficiency HVAC, radiant heating, and smart home automation. Prime location across from Quarry Park, near NRC, CSIS, Montfort Hospital, minutes to the LRT, and Colonel By High School (IB program). Modern living 15 minutes from downtown Ottawa! (id:56864)
Exp Realty
17204 County Rd 18 Road
South Stormont, Ontario
Enjoy the best of both worlds with this beautiful two-storey country property offering peace, space, and privacy just minutes from city amenities. This well-maintained home features 3 spacious bedrooms, a detached garage, and plenty of room to grow. Whether you're looking for a quiet retreat or a place to raise a family, this property combines rural charm with unbeatable convenience. Don't miss your chance to own a slice of country living close to it all! Pls allow 24hr irrevocable, as per 244. (id:56864)
RE/MAX Affiliates Marquis Ltd.
700 West Street
Hawkesbury, Ontario
NEW CONSTRUCTION - AVAILABLE IMMEDIATELY - 1080 sq ft. - Be the first owner of this beautiful, quality newly built bungalow in Hawkesbury. Mosselaer Constructions is proud to present this 2 bedroom home with quality finishing. Main floor offers hardwood and ceramic floors, two tone kitchen with quartz countertops, a full bathroom with ceramic shower and separate bathtub. The unfinished basement offer space for additional bedrooms with ruff-in plumbing for a second bathroom. Energy efficient natural gas heating and central cooling. Enjoy the convenience of a rear covered deck. You'll be stunned by it's modern look complemented by a stone and CanExel facing, single car attached garage and stylish light fixtures. The open concept main living area is very practical. Located in a quiet neighborhood, in the new Henri Estate (Domaine Henri), walking distance from high school (ESCRH) and municipal park. (id:56864)
Exit Realty Matrix
104 Sentinel Pine Way
Ottawa, Ontario
Located in the sought-after Arbourbrook Estates community in Carp, this custom-built bungalow with an oversized 2-car garage and the home offers over 5,000 sq. ft. of finished living space, including a full in-law suite with a separate entrance ideal for multigenerational living or rental potential. Set on a beautifully landscaped lot, the home features full interlock stonework from front to back, delivering exceptional curb appeal and low-maintenance durability. Inside, you'll find soaring 12-foot ceilings in the foyer and hallway, and a stunning 14-foot cathedral ceiling in the living room. Solid wood doors and premium finishes throughout the main level highlight the quality craftsmanship. The gourmet kitchen is equipped with rich cabinetry, granite countertops, and opens into a warm and inviting family room with custom-built-ins and a fireplace mantel perfect for everyday living and entertaining. The main floor offers 3 spacious bedrooms, while the fully finished lower level includes 2 additional bedrooms, large look-out windows, fully equipped in-law suite with its own private entrance. Additional highlights include: Roof has 40-year shingles, A/C, Furnace, and hot water tank recently replaced. This home is truly worry-free. Conveniently located just minutes from Carp, Stittsville, and easy highway access, this exceptional home is a rare find that blends luxury and versatility. (id:56864)
Exp Realty
206 - 242 Rideau Street
Ottawa, Ontario
Welcome to this spacious 855 square unit condo with 1 underground parking and storage locker, ideally located on the second floor of a well-maintained building in the heart of downtown Ottawa!! Enjoy the convenience of being just steps from the University of Ottawa, Rideau Centre, Byward Market, and numerous public transit options. The bright, open-concept layout features a contemporary kitchen with stainless steel appliances and island seating, a sleek 3-piece bathroom with modern tiled finishes, and the added bonus of in-unit laundry. Step out onto your private balcony to enjoy your morning coffee or unwind after a long day with city views. This unit includes storage locker conveniently located on the same floor. Residents also have access to exceptional amenities, including an indoor swimming pool, a fully equipped gym, a conference room, and a welcoming common lounge. (id:56864)
RE/MAX Hallmark Realty Group
34 Granton Avenue
Ottawa, Ontario
Executive custom home WITH SUPERIOR ICF INSULATION is nestled in the heart of St Claire Gardens. House offers 2 story foyer, engineered floors, 9' ceilings, 98" doors and integrated speakers system with Bluetooth amplifier on both levels, heated floors in MB, 3 walk-in closets, striking wooden/glass staircase with unique built in integrated LED panels, Gorgeous kitchen with huge island, separate large butler's pantry ensuring the kitchen is perfectly suited to sociable contemporary living. Stunning stylish and sophisticated design of the main level made to capture natural light through an abundance of windows. Gorgeous gas fireplace completes the main floor. Lower level offers tremendous value & opportunity. SEPARATE ENTRANCE, 2 additional bdrs, open concept of living & family rooms comes with a full set of appliances. Ample size shed, composite board deck & stone patio are great additions to the house. South facing bckd. Proximity to Algonquin college, 15 min drive to Down Town **EXTRAS** Shed (id:56864)
Tru Realty
205 - 1720 Marsala Crescent
Ottawa, Ontario
Move-In Ready! Spacious Updated 1-Bedroom, 2-Bathroom Condo with Park Views .Unpack and enjoy this beautifully updated and spacious one-bedroom, two-bathroom condo located in one of the best spots in the area directly overlooking a serene park. Step through a charming garden and private outdoor patio into a welcoming entryway with ceramic tile flooring. The entire home has been freshly painted, and brand-new carpets were installed in June 2025, ensuring a fresh and modern feel throughout. The bright, updated kitchen features elegant quartz countertops, perfect for cooking and entertaining. The spacious living room boasts a cozy wood-burning fireplace and opens onto a second-level balcony with tranquil park views ideal for your morning coffee or evening relaxation. The primary bedroom features stylish laminate flooring and ample closet space. The fully finished basement adds incredible value, offering a large family room, two convenient storage areas, and a second full bathroom with a shower. Don't miss your chance to own this fantastic condo that combines comfort, space, and a prime location. (id:56864)
RE/MAX Delta Realty Team
568 Cope Drive
Ottawa, Ontario
Welcome to 568 Cope Drive. A 3 bed/2.5 bath immaculate upgraded 2020 built townhouse in Blackstone south. With no front neighbors, fronting on a pond and a walking trail and is within walking distance to 3 schools. Main floor features a spacious entry with tile flooring, 9 foot ceiling, 2 piece bath, upgraded hardwood floors, an open concept extended kitchen with SS appliances and QUARTZ counters with a breakfast bar. Enjoy the modern open floor plan with a great sized dining & living room. Upstairs offers a nook, perfect for working from home, 3 generous size beds. The spacious primary bedroom offers a walk-in closet, plus an ensuite with a large glass shower. Two additional good sized bedrooms & a full bathroom and conveniently located laundry room can also be found on this level. Great sized fully finished basement with 2 big windows, a storage room and a 3 piece bath rough-in. A spacious backyard, great for outdoor entertaining. Great location minutes away from Schools, shopping and parks. Book your showing today! (id:56864)
Keller Williams Integrity Realty
42 Saddle Crescent
Ottawa, Ontario
SINGLE HOME IN HUNT CLUB PARK FOR RENT!! READY AUGUST 1st for $2800/Month! 4 Bedrooms, 3.5 Bathrooms (2 pc. Ensuite) and 1 Single Garage + driveway that fits 2 additional cars. This home offers 3 Bedrooms on the Second Floor. Finished Basement with a full Bathroom, and a Bedroom! All appliances included. Laminate and Tile flooring. Carpet, only on stairs. Fenced backyard Safe, Quiet and Clean. Close to shopping, restaurants, parks, highway and schools!! | Tenant pays Gas, Hydro, HWT Rental and Water | First and Last Month rent required. **Credit check required | No Pets | No Smoking (id:56864)
RE/MAX Hallmark Realty Group
1690 Caminiti Crescent
Ottawa, Ontario
**OPEN-HOUSE SUNDAY JUNE 22nd @ 2-4PM** Welcome to 1690 Caminiti - A rare, generational 3-storey home on a premium corner lot, offering just over 3,250 sq ft through out the home! This 4-bedroom + den/office/optional 5th bedroom, 4-bathroom home combines timeless curb appeal with modern upgrades. The ultra-wide driveway, 3-car garage, and custom walkway set the tone from the moment you arrive. Inside, hardwood flooring flows across all three levels. The main floor features a spacious mudroom with garage access, a formal dining room, a sun-soaked living area with a wood-burning fireplace, and a fabulous custom Louis LArtisan kitchen with granite countertops, open to the eating area and family room. It also includes an induction stove, convection double oven, Miele panel-ready dishwasher, and a second fridge/freezer tucked into the massive walk-in pantry. Upstairs, the second level offers two large bedrooms, two fully renovated bathrooms (2012 and 2024), and a cozy flex space with its own wood-burning fireplace. Its perfect as a family room or can easily be converted into a fifth bedroom.The third floor includes two more generous bedrooms and another newly updated full bathroom (2024).The fully finished basement adds versatile living space with luxury vinyl plank flooring, ample storage, and a bonus room currently used as an office. Its pre-wired with Cat8 ethernet, making it ideal for remote work or hobbies. Step outside to your private backyard retreat featuring a spacious deck perfect for relaxing or entertaining, a heated in-ground pool with a custom safety cover, a new liner (2022), and an updated pump and chlorinator (2024). The new Rubberkrete pool surround is bordered by mature perennials, a natural gas BBQ hookup, and a pool shed for added convenience. Located in the heart of Fallingbrook. Walk to schools, parks, trails, and shopping. Everything you need is just around the corner in this family-friendly neighbourhood. (id:56864)
Exit Realty Matrix
396 Via Verona Avenue
Ottawa, Ontario
Welcome to 556 Via Mattino Way, a Beautiful Campanale-Built Executive Townhome in the Heart of Barrhaven!. Nestled in the sought-after Longfields Station community, this well-maintained 3-bedroom, 2.5-bath townhome is perfectly situated on a rarely offered 120-ft deep lot with no direct rear neighbours, offering extra privacy and outdoor enjoyment. Step inside to a bright, open-concept layout featuring 9-ft ceilings and gleaming hardwood floors on the main level. The spacious living room is the perfect place to unwind, complete with a cozy gas fireplace. The thoughtfully designed kitchen and dining area make entertaining a breeze, while large windows bring in plenty of natural light.Upstairs, youll find generously sized bedrooms, including a primary retreat with a walk-in closet and 4-piece ensuite. The finished basement adds valuable living space perfect for a home office, gym, or recreation room. Location is everything and this home delivers. Enjoy being just steps from parks, top-rated schools, shopping, public transit, and picturesque walking paths. Whether commuting to work or heading out for weekend fun, everything you need is at your fingertips. This home shows pride of ownership and offers incredible value in one of Barrhavens most desirable neighbourhoods. Dont miss your chance to book your private showing today and make 396 Via Verona Way your new address! (id:56864)
RE/MAX Hallmark Realty Group
C - 10 Stonehill Court
Ottawa, Ontario
BEAUTIFULLY RENOVATED Two-bedroom two-bath condo with 2 PARKING! One garage with inside entry & driveway as well as many visitors parking. This condo is move-in ready & tastefully renovated with 2 high-end bathrooms, hardwood & tiles throughout, a designers kitchen with Quartz Countertop & fashionable back splash! The balcony off the kitchen offers a private & gorgeous view of landscape grounds. Condo fees of only $600 includes water, roof, snow removal & a beautiful saltwater pool. Windows are not part of condo fees but were done in 2015. Many renovations in recent years! (2025) laundry room (2023) painting, new flooring & crown moulding in bedrooms & baths, all doors including garage door (2021) main bathroom (2018) kitchen, dining room, living room including a new gas fireplace & new flooring & crown moulding. You have got to Love That Home! F244 requires 24 hrs irrevocable. (id:56864)
Royal LePage Team Realty
333 Timbertrail Terrace
Ottawa, Ontario
Discover your dream home at 333 Timbertrail Terrace, a stunning 4-bedroom, 4-bathroom residence located in the prestigious Springridge subdivision of Orléans. This exceptional property offers the perfect blend of elegance, comfort, and modern upgrades ideal for families and entertainers alike.Inside, you'll be impressed by the brand-new kitchen, complete with sleek cabinetry, contemporary finishes, and high-end appliances. The main level features upgraded flooring throughout, flowing seamlessly into spacious living and dining areas designed for both everyday living and stylish entertaining.The newly finished family room in the basement adds flexible space for a media room, play area, or home office. With four generous bedrooms and four beautifully appointed bathrooms, there is room for everyone to live and grow in comfort. The primary bedroom boasts a walk in closet and a full ensuite with soaker tub. Step outside into your private backyard oasis, featuring a heated inground pool, wifi enabled speakers and lighting system, stylish stone patio walkway, and a well landscaped yard perfect for summer gatherings and tranquil evenings. Fire up the built-in BBQ and outdoor cooking area, relax by the outdoor gas fireplace or unwind in the hot tub under the stars.Located in a sought-after, family-friendly neighborhood, this home combines suburban tranquility with proximity to top-rated schools, parks, and all the amenities of Orléans.This is more than a home its a lifestyle. Dont miss your chance to own a turnkey gem in Springridge. (id:56864)
Royal LePage Team Realty
238 Condado Crescent
Ottawa, Ontario
Welcome to this beautifully well built 5-bedroom, 4-bathroom detached home, ideally located in the highly sought-after Blackstone community. Thoughtfully designed for modern living, this open-concept residence features a spacious main floor with high ceilings, elegant hardwood and ceramic flooring, and a gourmet kitchen equipped with granite countertops, stainless steel appliances (including a gas stove), a walk-in pantry, and a large central island perfect for cooking, dining, and entertaining. The main level also offers a versatile office space that can easily serve as a formal dining room, a bright eating area, and a generous living room with a cozy gas fireplace an ideal space to relax or host guests. Upstairs, the expansive primary suite boasts a luxurious ensuite with a glass shower and a walk-in closet. A secondary bedroom with its own private bathroom, plus three additional well-sized bedrooms, a full main bathroom, and a convenient second-floor laundry room provide both comfort and functionality for the entire family. The unfinished basement offers outstanding potential for customization, with a bathroom rough-in, giving you the flexibility to design the space to suit your needs. The fully fenced backyard is perfect for outdoor entertaining or quiet evenings under the stars. Located just minutes from top-rated schools, parks, walking trails, public transit, and a wide range of amenities along Terry Fox Drive and Eagleson Road, this exceptional home checks all the boxes for space, style, and convenience. Don't miss your chance and book your private viewing today! (id:56864)
RE/MAX Hallmark Realty Group
223 Conifer Creek Circle
Ottawa, Ontario
Welcome to this Stunning Mattamy Oak End Townhome! This beautifully upgraded 4-bedroom, 2.5-bathroom home is tucked away on a quiet street and offers the perfect blend of modern comfort and thoughtful design. Step into a bright, large open-concept main floor featuring a sun-filled living and dining area with a cozy gas fireplace ideal for both relaxing evenings and entertaining guests. The chef-inspired kitchen showcases high-end stainless steel appliances, a large center island, and a stylish tile backsplash. Upstairs, the spacious primary suite boasts a generous walk-in closet and a private ensuite. Three additional bedrooms provide ample space for family or guests, each featuring large windows for plenty of natural light. A walk-in laundry room and a full main bathroom add everyday convenience on the second level. The fully finished basement offers additional living space, ideal for family gatherings or a home theatre setup. You'll also find abundant storage and a 3-piece rough-in ready for a future bathroom. The fully fenced backyard with an expensive interlock is perfect for outdoor entertaining or peaceful evenings under the stars. Located close to top-rated schools, scenic parks, walking trails, and convenient shopping, this home checks all the boxes. Don't miss your chance and book your private viewing today! (id:56864)
RE/MAX Hallmark Realty Group
214 Mistral Way
Ottawa, Ontario
Welcome to this beautifully maintained, detached home in the highly sought-after Fairwinds community of Stittsville. This stunning property boasts 3 bedrooms and 2.5 bathrooms, offering spacious and stylish living for families or those who appreciate both comfort and convenience. Step inside to discover oak hardwood floors throughout the main and second levels, creating a warm and inviting atmosphere. The well-designed kitchen is a chef's delight, featuring ample cabinetry, granite and quartz countertops, and stainless steel appliances. The kitchen flows seamlessly into the living room, where you'll enjoy evenings by the gas fireplace, all enhanced by elegant California Shutters. Upgraded lighting and fashionable mirrors in the bathrooms add a modern touch throughout. The primary bedroom offers a private retreat with a walk-in closet and ensuite bath. The finished basement is a versatile space, including a recreation room and a separate room perfect for a home gym, office or whatever works for your family. Recent upgrades include a new roof (2022), new garage door (2021), new front and back doors (2021/2022), all new windows on the front of the house (2022), and a new washer/dryer (2024), ensuring peace of mind for years to come. Step outside to your private oasis a gorgeous, fully fenced yard featuring a large wood deck, interlock patio, and crushed stone. Mature trees and beautiful plantings along the perimeter provide privacy and appeal, making this outdoor space ideal for entertaining or relaxing. This home is a rare find in Fairwinds, offering modern amenities, thoughtful upgrades, and a welcoming community. Conveniently located between all that Kanata and Stittsville provide, and within minutes of all the shopping, restaurants and services on Hazeldean Rd. Don't miss out on the opportunity to live in this amazing neighbourhood. (id:56864)
Real Broker Ontario Ltd.
200 Speckled Alder Row
Ottawa, Ontario
Available August 1st. This Corner unit Townhome in the heart of Barrhaven that is close to all amenities.This 3+1 bedrooms + Den, 3.5 bathrooms home includes SS appliances, beautifully upgraded quartz counter top in the kitchen and bathrooms, spacious breakfast bar, separate dining, open concept living space. A large Primary Bedroom on the 2nd floor has it's own LUXURY En-suite. Two other good-sized bedrooms, a separate main bathroom, a linen closet, laundry room and two balconies complete the 2nd floor. Additional bedroom and a den with full bathroom in the basement. This home is perfect for a small family or working professionals. Call for viewing today! (id:56864)
Power Marketing Real Estate Inc.



