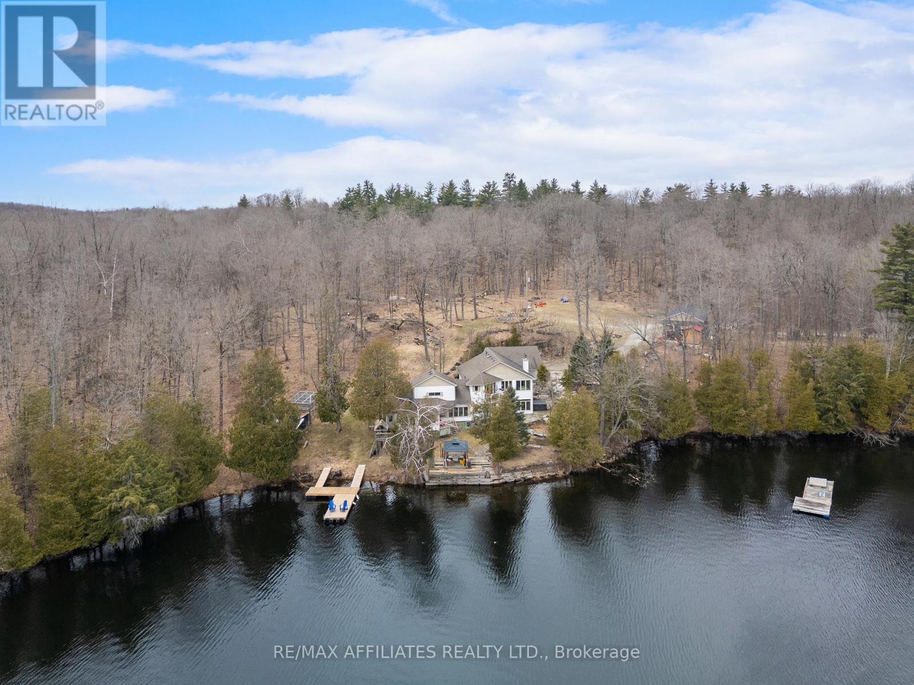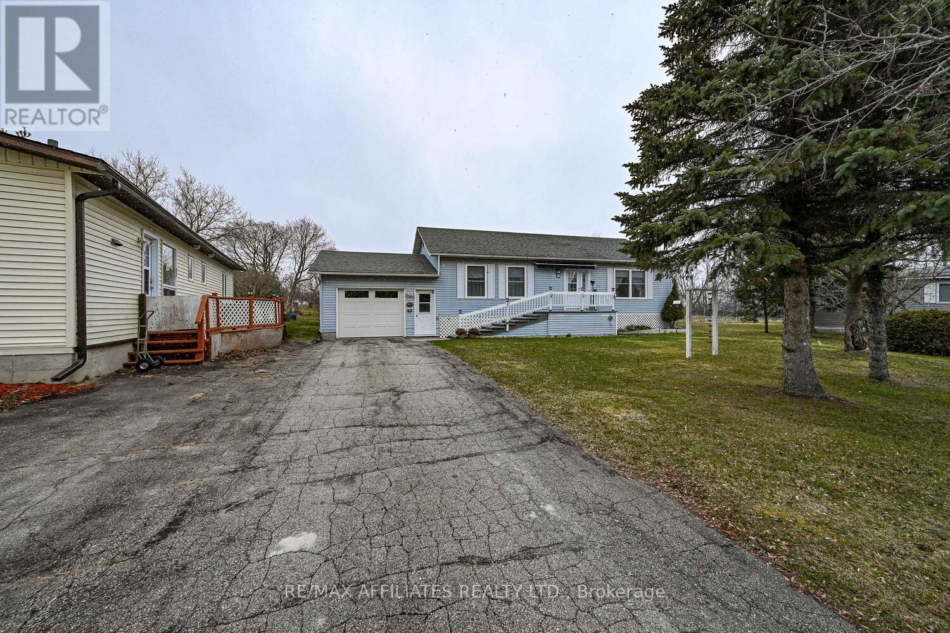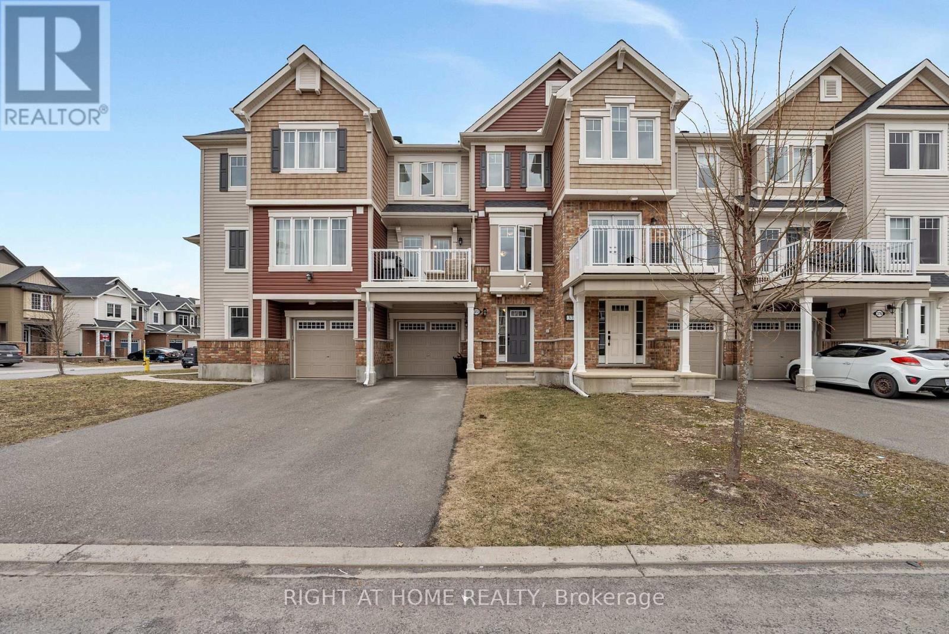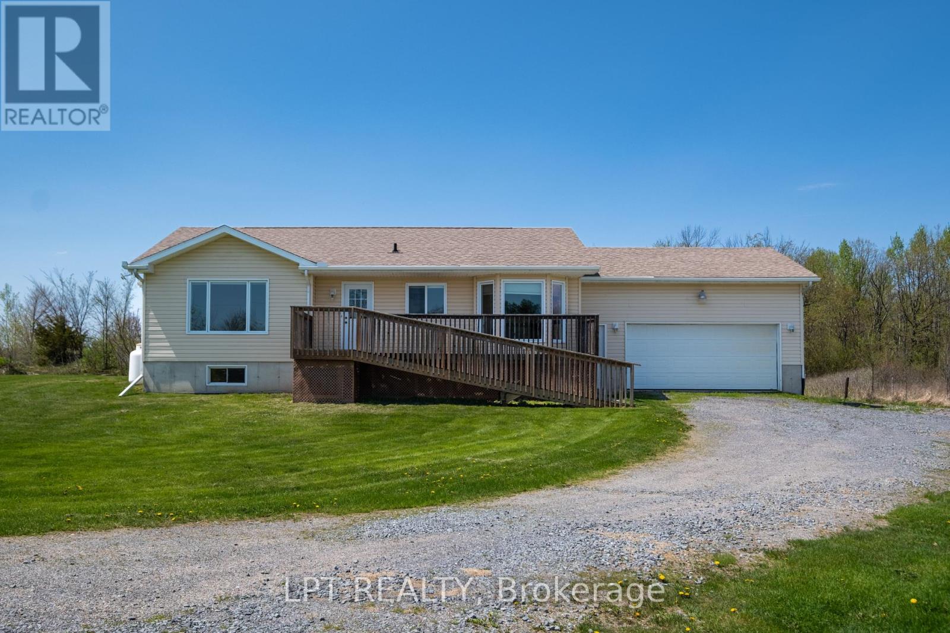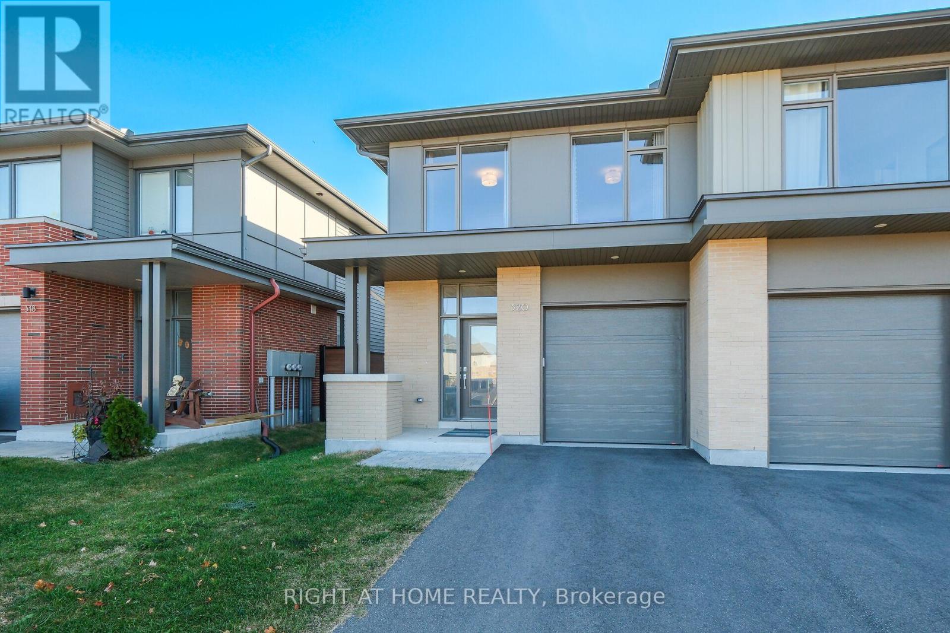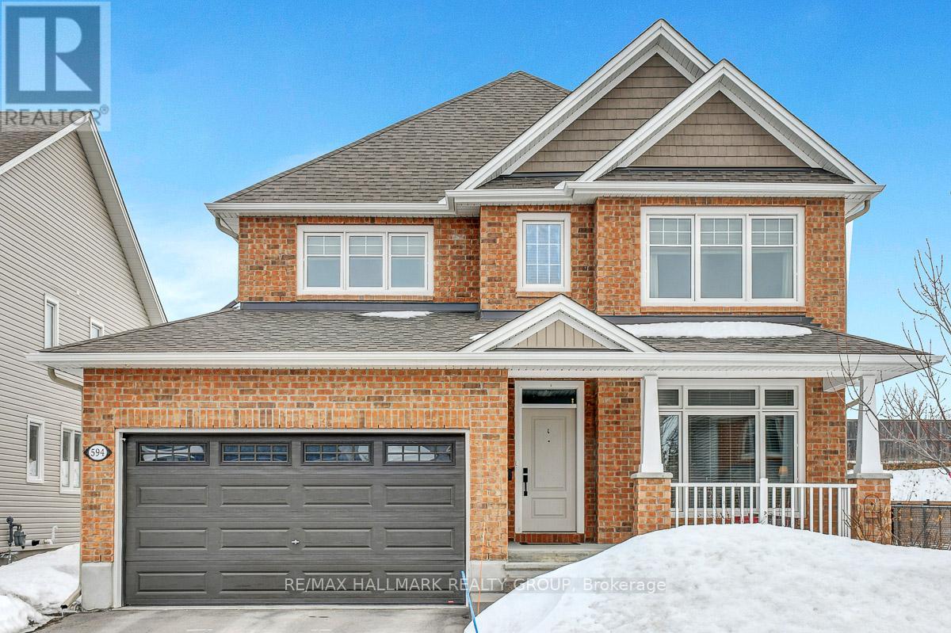614 Rye Grass Way
Ottawa, Ontario
Welcome to 614 Rye Grass Way. A well maintained 2022 built 4 Bed/ 2.5 Bath detached home with a WALKOUT BASEMENT located in the family friendly neighborhood of Half Moon Bay. Main floor features a bright open concept layout with 9' ceilings with newly installed hardwood floors. Main level has an upgraded open concept kitchen with Quartz countertops, SS appliances. Enjoy the modern floor plan with a great sized dining & a spacious living room with a cozy gas fireplace and a separate family room. Tons of storage in the mudroom with inside garage entry. Second level has 4 spacious beds including the master bed that has a walk-in-closet and a relaxing 5-piece bath oasis ensuite, features a freestanding soaker tub, a stand-up shower and a double sink. 3 other spacious beds and a main full bath complete the second level. The large WALKOUT BASEMENT has a rough-in for a 3 piece Bath, finish the expansive basement to suit your needs. Potential for a SEPARATE unit! Located minutes from parks, top rated schools, shopping, and dining, offering ultimate convenience. This turn-key home is ready for its next owner-a perfect fit for a growing family looking to be in a vibrant community. Don't miss out on the opportunity to make this dream home yours! (id:56864)
Keller Williams Integrity Realty
101 Arthur Road
Tay Valley, Ontario
Welcome to lakeside living on Bennett Lake. This stunning home offers the perfect blend of privacy, space, and the serene lifestyle that lake life provides. The outdoors is your personal paradise, featuring 5 acres to explore, 250 feet of waterfront, a newly installed dock, and a relaxing sauna. The 2018-built detached shop is equipped with radiant floor heating and tractor doors, while the attached garage includes a Tesla Powerwall and a full-house generator for ultimate peace of mind. As you step inside, you'll be captivated by the homes character and versatility, ideal for multi-generational living, families, or those needing dedicated home office space. The private primary suite is a true retreat, complete with its own laundry, ensuite, and a flex room perfect for a home office. The spacious open-concept kitchen, living, and dining area is highlighted by a cozy wood-burning fireplace, creating a warm and inviting atmosphere. The fully renovated family room features a sound system and gas fireplace, perfect for entertaining or relaxing. Two additional bedrooms and a sunroom with breathtaking views of Bennett Lake complete this exceptional home. This home is truly one-of-a-kind to see it is to understand it. Connect for the entire list of details. (id:56864)
RE/MAX Affiliates Realty Ltd.
221 Hillpark High Street
Ottawa, Ontario
OPEN HOUSE Saturday April 26 & Sunday April 27, 2-4pm. Welcome to this stunning 2-storey, 5-bedroom, 3-bathroom home, thoughtfully upgraded for modern living. From the moment you step inside, you're greeted by elegant granite flooring in the entryway, setting a luxurious tone that continues throughout. The spacious layout includes engineered wood floors in all bedrooms, providing both durability and warmth. The gourmet kitchen is a chefs dream, featuring granite countertops, an extended eating area, and ample cabinetry perfect for both everyday meals and entertaining. The primary bedroom offers a peaceful retreat, complete with soundproof insulation and a solid-core door for added privacy and quiet. Additional features include a double attached garage, open-concept living and dining areas, and numerous upgrades throughout that elevate both style and comfort. This move-in-ready home is the perfect blend of function and sophistication don't miss your chance to make it yours! (id:56864)
Exit Realty Matrix
104 Warrior Street
Ottawa, Ontario
Welcome to 104 Warrior Street. A fully upgraded Urbandale Seaview Model in a thriving neighbourhood! Step into this beautifully upgraded 3-bedroom + loft, 2.5-bath detached home that perfectly blends style, functionality, and comfort. Located in one of Stittsville's most sought-after neighbourhoods, this home offers exceptional living inside and out. The main floor welcomes you with a spacious mudroom and convenient powder room before opening into a bright and airy open-concept layout. The gourmet kitchen features stainless steel appliances, ceiling-height cabinetry, a walk-in pantry, and an oversized island with breakfast bar perfect for both everyday living and entertaining. The cozy living room is anchored by a gas fireplace, while large windows and a patio door span the back wall, filling the space with natural light and offering a seamless transition to the backyard. Upstairs, enjoy the versatility of a loft space, ideal for a home office or play area, along with a convenient laundry room. The primary suite is a true retreat, boasting a luxurious 5-piece ensuite with a soaker tub, separate shower, dual sinks, and a walk-in closet. Two additional spacious bedrooms and a full bath complete the level. The finished basement adds even more living space, featuring a large recreation room with oversized windows that keep it bright and welcoming. Outside, enjoy a landscaped backyard with elegant interlock, perfect for summer lounging or entertaining. Additional features include a 1-car garage with driveway parking, and a prime location just minutes from parks, top-rated schools, restaurants, and everyday amenities. Don't miss your chance to own this exceptional home in a vibrant and growing community! (id:56864)
Keller Williams Integrity Realty
4 Otterdale Crescent
Rideau Lakes, Ontario
WELCOME HOME - PARK SETTING SINGLE FAMILY BUNGALOW WITH FULL FOUNDATION - THIS 2 + BDRM BUNGALOW IS A PERFECT PLACE TO SETTLE INTO RETIREMENT LIVING OR A FIRST TIME HOME. MAIN FLOOR LIVING AT IT'S BEST. LARGE WELCOMING LIVING ROOM WITH SEPARATE DINING AREA. LOVELY WOOD FLOORS. UNIQUE WORKING KITCHEN WITH AMPLE CABINETRY AND CENTRE BUILT IN ISLAND. REAR 3 SEASON DEN WITH ACCESS TO THE BACK YARD. OVERSIZED MASTER BDRM AND GOOD SIZED 2ND BDRM. SPACIOUS 4 PC BATH WITH LAUNDRY. PROPANE FURNACE (10 years old), SHINGLES AND CENTRAL AIR CONDITIONING UPDATED IN THE LAST 5 YEARS -PANTRY/STORAGE AREA WITH ACCESS TO THE CRAWL SPACE - CRAWL SPACE ACCESS FROM MAIN HOME AND FROM THE ATTACHED SINGLE CAR GARAGE. PAVED DRIVE - LOVELY CRESCENT SETTING IN POPULAR OTTERDALE ESTATES. LAND LEASE FEE OF $409 MONTHLY INCLUDES TAXES, WATER/SEPTIC AND ROAD MAINTENANCE. THIS HOME TRULY IS ONE OF THE NICEST IN THE PARK AND IS IN TERRIFIC CONDITION, NICELY SITUATED AND READY TO BE YOUR NEXT STEP. Inclusions : FRIDGE, STOVE, WASHER, DRYER, DISHWASHER, EXISTING LIGHT FIXTURES, EXISTING WINDOW COVERS/BLINDS (id:56864)
RE/MAX Affiliates Realty Ltd.
599 Cartographe Street
Ottawa, Ontario
Welcome to this ABSOLUTELY STUNNING 2 bed+ den end-unit townhome on a corner lot! The main level features a study/den that would be perfect as a home office or other flex space. It also has a convenient powder room, access to the garage as well as the unfinished basement which offers ample storage. The second level is the main living area with a beautiful open concept layout. The functional kitchen features a large island with barstools, granite countertops, a walk-in pantry as well as additional storage along the back of the living room. Just off the dining space is a private balcony for you to enjoy your morning coffee and beautiful neighbourhood! This entire space is flooded with sunlight from the floor to ceiling windows ! The open and airy staircase leads you to the upper level with a main bath, easy access laundry room, a spacious bedroom. Last but not least, there is the primary bedroom featuring his & her closets and an ensuite bath. Energy-efficient with central air, HRV, this home is near the LRT, parks, and amenities, offering comfort and convenience in a vibrant community. A perfect blend of comfort and convenience, this home is not to be missed! (some pictures are virtual staged) (id:56864)
Royal LePage Team Realty
372 Willow Aster Circle
Ottawa, Ontario
OPEN HOUSE SATURDAY 2 PM TO 4 PM. Stylish Design, Smart Layout, and an Unbeatable Location! Welcome to 372 Willow Aster Circle, a Gorgeous 3-storey townhouse in the heart of Avalon. This bright, elegant home features a well-designed layout, modern finishes, and inviting spaces. The main floor welcomes you with a spacious front entryway, perfect for greeting guests or organizing daily essentials. You'll also find a convenient laundry area, as well as interior access to the single-car garage, making everyday comings and goings seamless, especially during Ottawa's changing seasons. The second floor offers a bright, open-concept living and dining area, a stylish kitchen with quartz countertops and stainless steel appliances, a powder room, and access to your private balcony, ideal for morning coffee or evening relaxation. On the third floor, you'll find a generous primary bedroom with a walk-in closet, a second bedroom, and a full 4-piece bathroom, offering the privacy and space you need for comfortable living. Ideally located near parks, schools, shopping, and public transit, this home offers low-maintenance living in one of Orléans' most desirable and family-friendly communities. Estimated 2024 monthly utility costs are approximately $108 for hydro, $50 for gas (Enbridge), and $103 for water, offering affordable and efficient living (id:56864)
Right At Home Realty
83 Desmond Trudeau Drive
Arnprior, Ontario
Welcome to 83 Desmond Trudeau Drive, a bright and spacious 3-bedroom home located in one of Arnpriors most family-friendly neighborhoods. Designed with an open-concept layout, this home is perfect for entertaining, offering seamless flow between living, dining, and kitchen areas, all bathed in natural light thanks to large windows. Enjoy the added convenience of direct access from the garage into the house, making daily life easier especially during those colder months. Situated in a warm and welcoming community, you'll love being just steps from beautiful parks and green spaces, ideal for families and outdoor enthusiasts alike. With quick access to the highway, commuting to Ottawa is a breeze, while the abundance of nearby shopping, schools, and amenities means everything you need is right at your doorstep. Whether you're a first-time buyer or looking for a place to grow, this home offers the perfect blend of comfort, convenience, and community.Call us to book a showing for this ready to move in home!! 24 hours irrevocable on all offers. (id:56864)
Solid Rock Realty
6089 First Lake Road
Frontenac, Ontario
**Charming Country Bungalow with Endless Potential in Verona**Escape to the tranquility of country living with this delightful 2 bedroom, 2 bathroom bungalow, perfectly situated on just over 2 acres in Verona. This well-cared-for home offers both comfort and convenience, making it a delightful retreat from the hustle and bustle, while still just a stone's throw from local amenities.Bright and Welcoming this spacious interior is filled with natural light, creating a warm and inviting atmosphere the moment you step inside. An access ramp ensures easy entrance into the home, making it a suitable choice for individuals seeking accessible living solutions. With laundry facilities conveniently located on the main floor, there's no need to worry about navigating stairs with loads of laundry.The huge unfinished basement presents an excellent opportunity for you to design and create a space tailored to your needs, whether you envision a cozy family room, a home gym, or a private office. Step outside to a generous 24x8 deck, perfect for enjoying morning coffee or hosting an evening BBQ while overlooking the serene, expansive yard. The double car garage provides plentiful space for vehicles as well as storage or a workshop area. Enveloped in the charming ambiance of the countryside, yet merely minutes away from the conveniences of Verona, this property represents country living at its finest. This charming bungalow is ready for you to move in and start enjoying its many features, while still offering room for personalization and growth to make it truly yours. Don't miss your chance to own this country gem with endless potential in beautiful Verona. Schedule your private viewing today and imagine the possibilities. (id:56864)
Lpt Realty
320 Wigwas Street
Ottawa, Ontario
3 year old luxury 2325 square feet semi-detached built by Uniform Development in Wateridge Village, between Rockcliffe Park and Rothwell Heights. Smooth ceiling through out. Main floor 9' ceiling, open concept with spacious foyer, convenient powder, gourmet kitchen with upgraded cabinets, quartz counter top, pendant lighting above central island with breakfast bar, soft closed doors, great room with gas fireplace, 2 splendid chandeliers over living area and dining area, large windows let in natural light to main floor, hardwood staircase to 2nd floor, gorgeous hard wood flooring on main and 2nd floors. 2nd floor laundry, master bedroom, luxury ensuite bath with separate shower stall and soaker tub, walk-in closet in master bedroom and 2nd bedroom, large family room in basement, rough-in bath and extra storage. Close to NRC, Montfort Hospital,CMHC, Aviation Museum, shopping, entertainment, nature trails, just 15 minutes drive from downtown Ottawa. Room dimension per builder's plan. (id:56864)
Right At Home Realty
594 Baie Des Castors Private
Ottawa, Ontario
Stunningly Upgraded 4-Bedroom, 3-Bathroom Tamarack Dover Model on a Premium Lot! Nestled in a highly desirable location, this home boasts an enviable layout with no rear or immediate right neighbors, offering unmatched privacy. From the moment you step inside, you'll be captivated by the open-concept main floor with soaring 9-ft ceilings, gleaming hardwood floors, and a dedicated Den perfect for a home office. The elegant formal dining area is ideal for family gatherings and dinner parties. The chef-inspired kitchen is a true highlight, featuring luxurious quartz countertops, a Butler's pantry, custom pots & pans drawers, top-of-the-line stainless steel appliances, a cozy coffee station, and a spacious island with a breakfast bar. The expansive family room is designed for relaxation, offering a cozy gas fireplace and large windows that flood the space with natural light, while providing stunning views of the interlocked, fully fenced private backyard entertainers dream! Completing the main floor is a sunken mudroom, which leads to the double-car garage and an additional exit to the backyard for ultimate convenience. Upstairs, the generous Primary bedroom serves as your retreat, with a beautiful 5-piece en-suite bath and a large walk-in closet. The upper level is thoughtfully designed with three additional spacious bedrooms, a full bathroom, and a convenient laundry room, making everyday tasks a breeze. No detail has been overlooked in this meticulously maintained home, offering both comfort and style at every turn. Welcome to your dream home! (id:56864)
RE/MAX Hallmark Realty Group
2613 Half Moon Bay Road
Ottawa, Ontario
Open House 2-4 April 26th. Stunning 4 bedroom detached home in the desirable community of Stonebridge. You will be impressed w all the upscale renovations, upgrades & special features. Welcoming bright open concept greeting you in a lovely front foyer w beautiful contemporary French doors leading to the convenient main level office. Remodeled kitchen w spacious island, pots & pans drawers, microwave hood fan, higher end Shaker style cabinet doors w UV protected finish, Cambria quartz counters w integrated soap dispenser, unique backsplash, large double sink & convenient touchless faucet. Separate eat in kitchen & dining room to host in style. Elegant living room w beautiful modernized gas fireplace. Renovated w modern design upper bathrooms providing superior finishes, faucets, toilets, unique tiles, plumbing improved to current code, mirrors, light fixtures. The main bathroom offers a quality upscale black framed & treated glass shower doors w flex opening for easier maintenance. The primary bathroom/ensuite provides higher end black framed & treated glass shower doors, the window has frosted glass for added privacy while letting sun shine through & offers a freestanding bath w comfort in mind. The upper level includes the primary bedroom offering a spacious closet & wall to wall storage cabinets in addition to 3 generous size bedrooms & the functional laundry room w sink & storage. The large landing could feature a desk/work area. Finished basement w family room, large storage & full bathroom. Multiple updated light fixtures to enhance the ambiance. Builder Tamarack, Model Bristol. SQFT as per incl. online plan. Double garage & 4 ext. parking spots subject to car size do your diligence. Interlock front walkway. Fenced backyard w 2 stone sitting areas, deck & gazebo. Wonderful location close proximity to amenities such as a golf course, trails w pond, shopping & restaurants, parks, rec. center. Ask for upgrades list, review link for additional pictures & videos (id:56864)
Royal LePage Team Realty


