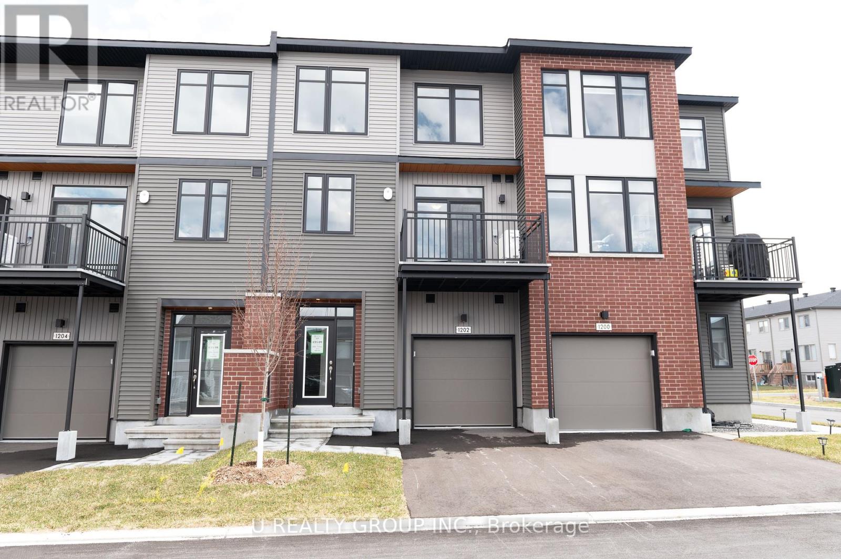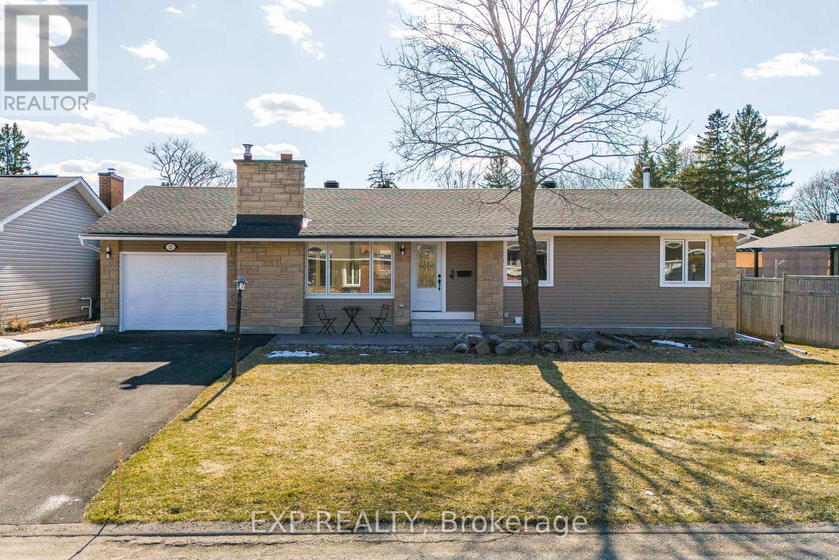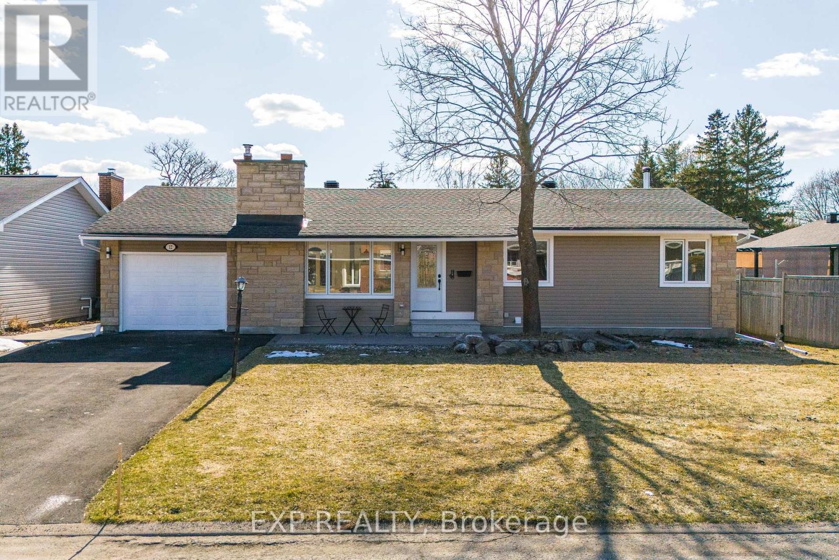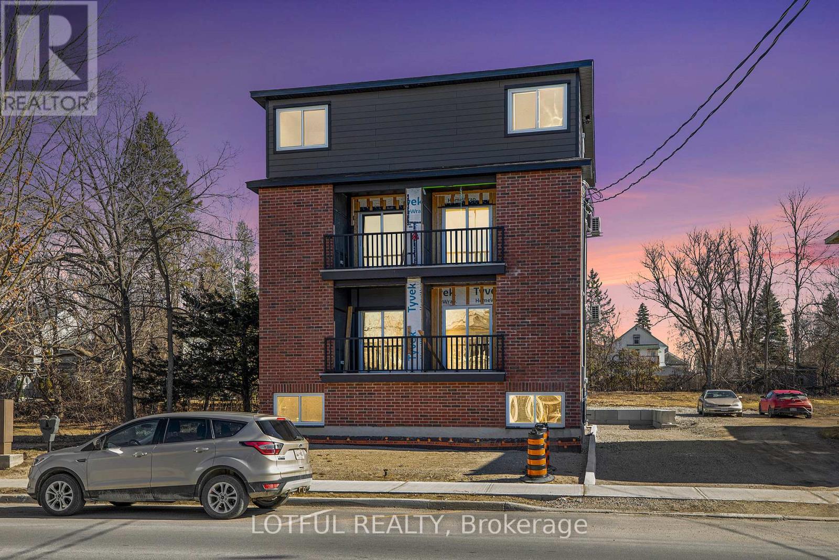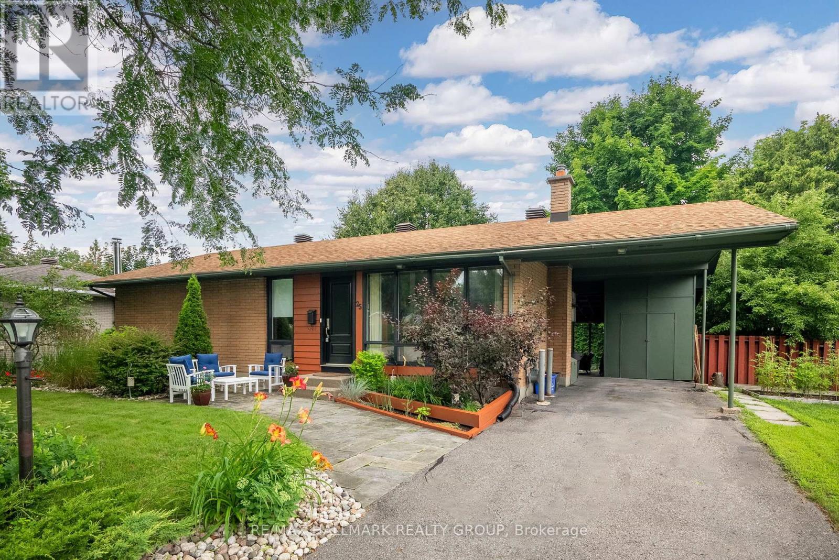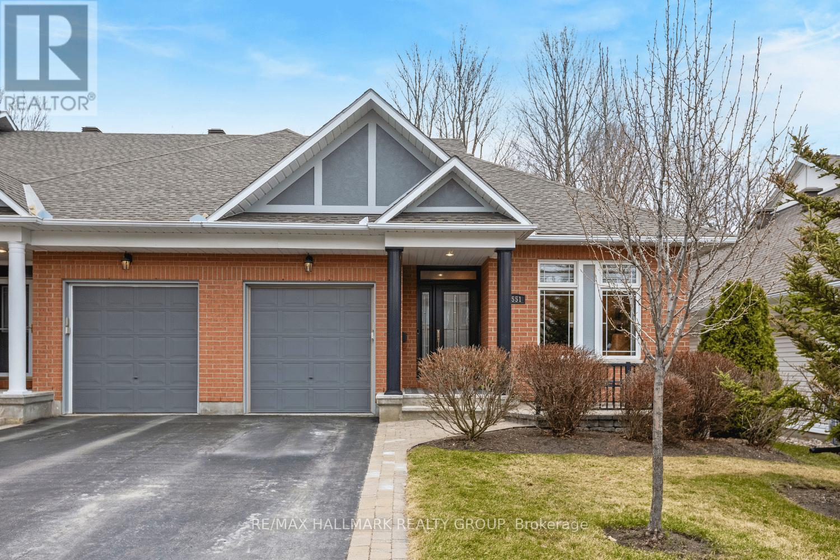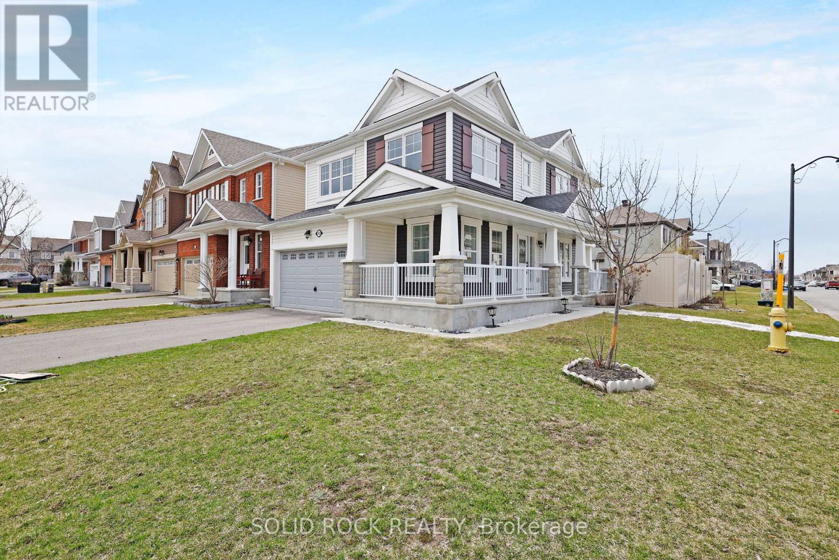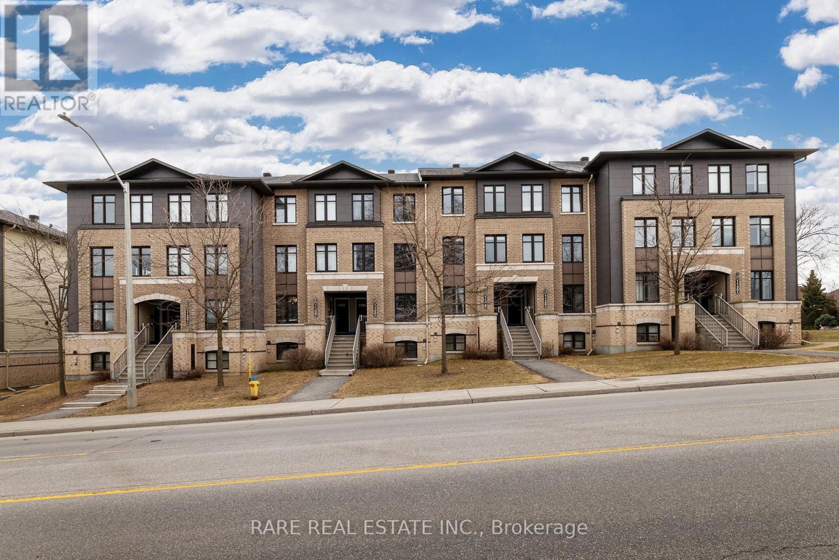1202 Flycatcher Private
Ottawa, Ontario
Welcome to The Arlo by eQ Homes, a beautifully designed 1,244 sqft. back-to-back townhome in the heart of Pathways South. Perfect for modern living, this home features an open-concept layout with a bright, contemporary kitchen, complete with included appliances and ample storage. Natural light pours in through large windows, creating a warm, inviting atmosphere throughout. Step outside to your spacious private balcony, ideal for morning coffee or evening relaxation. Upstairs, the primary bedroom includes a generous walk-in closet and a private ensuite. A second bedroom offers versatility as a guest room, office, or hobby space. With luxury finishes, bonus storage under the stairs, and a private garage, The Arlo delivers comfort, style, and convenience-all in one. (id:56864)
U Realty Group Inc.
48 Bolting Mews
Ottawa, Ontario
Welcome to home sweet home in the quiet neighborhood of Fox Run. Upon entrance is the foyer, and the garage door to your right. Moving forward is the 2piece powder room and it has lots of space. The living room boasts hard wood flooring in the dinning area and the kitchens is covered with bright tiles, quartz counter top with cabinets spaces for storage. Upper levels has lots of space, washing machine and dryer, primary bedroom and two bedroom with lots of natural light. The basement has a room and with a three piece bathroom for your comfort. Credit report, rental application, government issued ID Cards must accompany all offers. (id:56864)
Royal LePage Team Realty
542 Mclachlan Road N
Mcnab/braeside, Ontario
First time Buyers! Charming 2 bedroom bungalow + den. Attractive, full bath with laundry. Generous sized bedrooms ,the Master bedroom can accomodate a King size bed. Full unfinished basement , does offer more possible living space. Detached garage ( 31'3" x 13'3"). Large country lot, offering a 14' x14' log stable ,+ additional storage building , a clothesline, and lots of area for gardening, playing & relaxing. Furnace and c/air were replaced in 2020. Full bath/laundry and laminate flooring replaced in 2020. All windows excluding one were replaced 2020-2024.Septic System replaced approx 2016. (id:56864)
Coldwell Banker Sarazen Realty
780 Caron Street
Clarence-Rockland, Ontario
With a newly renovated secondary dwelling unit, this property is perfect for a multi-generational family or investor. Sitting on a large lot and backing onto very private greenspace across from Dutrisac Park, this 4 bedroom 3 bath home features a newly completed legal secondary dwelling perfect for in-laws or as a cash flowing investment. If you've considered Airbnb'ing a property it is notable that Rockland does not fall under the same restrictions as the city of Ottawa, which would allow for the rental of both units and provide a healthy income stream. If you're looking for a single family home, the Seller can easily reconnect both units with a doorway via the main hallway. This would provide an additional bathroom and family room on the main level! The main floor features a fireplace, updated kitchen, large renovated upper bathroom with cheater access, and three bedrooms. The lower level was fully renovated in 2021 into a legal SDU with new kitchen, flooring, baths, wiring. There is also a significant amount of storage in the basement. Property will be completely vacant on closing allowing you full flexibility. Laundry is currently installed in both units! Bonus - a large oversized garage and parking for 3 in the driveway. Two private decks, shed, & gate access to rear greenspace. Updates: roof 2015, furnace 2022, electrical w/200 AMP service. Fully owned hot water tank and a tankless hot water system. Loads of value for those who seek optionality! (id:56864)
Engel & Volkers Ottawa
31 - 1518c Beaverpond Drive
Ottawa, Ontario
This glamorous, fully renovated 3-bedroom, 2-bathroom home features an open-concept design and modern upgrades, including a 2025 custom kitchen, 2025 bathrooms, new flooring, and quartz countertops. The finished recreation room and brand new 2025 gas furnace are additional highlights. This property is ideal for first-time homebuyers seeking a move-in-ready residence with no renovation hassles. Located in the Heart of the city, Across from Golf course, Shopping moving theaters, fast highway access, schools, parks, everything is outside your doorstop. As per Form 244, all offers starting March 17, 2025, at 9:00 AM. (id:56864)
Solid Rock Realty
2001 Ashton Station Road
Ottawa, Ontario
This charming 2-bedroom, 1.5-bathroom home, is ideal for first-time buyers or those looking to downsize without compromise. Located in the quiet, friendly community of Ashton, this updated home offers a peaceful lifestyle just minutes from Carleton Place and with quick access to Hwy 7 for an easy commute. Step inside to find a bright, open-concept main floor with a modern kitchen that flows into the dining & living areas perfect for relaxed living & effortless entertaining. Enjoy cozy evenings by the wood stove & sunny days in the family room, which opens onto a patio & fenced backyard. Thoughtful details make everyday living simple, including a combined mud/laundry room with convenient side entry & a main floor powder room. Upstairs, you'll find two comfortable bedrooms and a beautifully updated full bathroom. Bonus: A workshop with a second-story loft offers extra storage. Affordable, updated, & full of charm this home is move in ready. (id:56864)
RE/MAX Affiliates Realty Ltd.
560 Reardon
Ottawa, Ontario
Bright & spacious upper stacked condo in a prime location! Welcome to this beautifully maintained upper-unit stacked condo, offering a unique open-to-above living room that fills the space with natural light! With 2 spacious bedrooms, a versatile den, and 2 bathrooms, this home is perfect for first time home buyers, young families, or investors. The open-concept main level features a bright living and dining area, ideal for entertaining, while the spacious kitchen provides ample storage and counter space. Upstairs, the generous bedrooms offer comfort and privacy, with the den serving as a perfect home office or flex space. Located in a fantastic central location, you're just minutes from shopping, restaurants, parks, transit, and major routes. Don't miss this opportunity, schedule your showing today! (id:56864)
Sutton Group - Ottawa Realty
25 Hyde Park Way
Ottawa, Ontario
OPEN HOUSE SUNDAY APRIL 27 2-4 PM! A handsome and stately residence in the heart of Centrepointe offers a wonderful family lifestyle proximal to all the capital has to offer. The central location speaks for itself strategically located in the middle of the city being equidistant to The Hill and The Canadian Tire Centre! Easy access to schools, hospitals, Algonquin College and shopping the location is ideal. The main level is flooded with natural light through large window openings and a sky light highlights gleaming hardwood floors throughout the first level and bedrooms. Floor to ceiling palladium windows in the two storey formal dining room create drama and the space is designed to be away from the hustle and bustle of the main food prep area. Glass railings on the staircase work in combination with the large window openings and sky light to create a sense of airiness allowing light to filter everywhere.The first floor boasts a formal living room (currently a private at home office) with french doors into a cosy family room anchored by a wood burning fireplace and mantle. There is a natural flow into the breakfast room and galley kitchen that is finished with dark, richly toned cabinetry and warm stone counters with neutral backsplash. French doors are strategically placed for easy access into the private and hedged garden to enjoy outdoor grilling and seasonal al fresco dining. The second levels boasts a grand Primary bedroom with sitting area or lounge and a well scaled ensuite with double vanity, soaking tub and glass shower enclosure. The lower level is completely finished and offers space for a home office, gym or a guest suite as there is a beautifully proportioned bathroom with a large spa-like whirlpool tub and separate shower; ideal for use following a workout or take a cold plunge! . Roof 2009, Pella windows are original, mechanicals are leased and recently serviced, appliances 2020. (id:56864)
Engel & Volkers Ottawa
338 Megan Drive
Beckwith, Ontario
Nestled in a quiet, mature subdivision on the outskirts of Carleton Place, this exceptional home sits on a beautifully treed 1.6-acre lot, offering the perfect blend of privacy and space and is serviced with NATURAL GAS. Step inside to a spacious and inviting front entrance featuring a custom-designed walk-in closet with built-in cabinetry ideal for organizing coats, boots, school bags, and even hockey gear. From here, enjoy direct access to an oversized three-car garage with plenty of room for storage and all your toys. Designed with the large family in mind, the thoughtful floor plan boasts generous living areas and numerous updates throughout the years including a newer roof, updated flooring, refreshed bathrooms, elegant crown moldings, newly installed Generac (powers entire home), and more. The primary suite is a true retreat, featuring beautiful hardwood floors, ample closet space, and a newly renovated ensuite. Downstairs, the fully finished basement expands your living space with a cozy gas fireplace in the rec room, a den, two additional bedrooms, and another full bathroom ideal for families, guests, or a home office setup. Outside, enjoy your own private oasis with a paved driveway, mature trees, and wooded trails. A newly installed generator adds peace of mind during any season. This home truly has room for everyone inside and out. Come fall in love with the lifestyle Megan Drive has to offer. (id:56864)
RE/MAX Affiliates Realty Ltd.
12 Barrhaven Crescent
Ottawa, Ontario
Welcome to this beautifully renovated legal duplex bungalow situated on a spacious 65 x 100 ft lot. Thoughtfully updated from top to bottom, this home offers exceptional versatilityideal for a single family, multi-generational living, or as an income-generating property. The main floor features three bedrooms and two modern bathrooms, complemented by a bright, open-concept layout and brand new appliances. The lower level, with its own separate entrance, includes two additional bedrooms, two full bathrooms, a full kitchen, and offers complete privacy and functionalityperfect for your own use, a second family, or tenants. Recent upgrades include, but are not limited to, a new owned furnace, new owned hot water tank, new windows and doors, new roof, all new electrical wiring, pot lights throughout, a new driveway, interlocking at the side and rear entrances, an EV charger rough-in, two separate hydro meters and two separate mailboxes. Conveniently located just minutes from schools, parks, a library, community centre, grocery stores, and Costco Plaza, this move-in ready home presents a rare opportunity for both comfortable living and smart investment. (id:56864)
Exp Realty
12 Barrhaven Crescent
Ottawa, Ontario
Welcome to this beautifully renovated legal duplex bungalow situated on a spacious 65 x 100 ft lot. Thoughtfully updated from top to bottom, this home offers exceptional versatilityideal for a single family, multi-generational living, or as an income-generating property. The main floor features three bedrooms and two modern bathrooms, complemented by a bright, open-concept layout and brand new appliances. The lower level, with its own separate entrance, includes two additional bedrooms, two full bathrooms, a full kitchen, and offers complete privacy and functionalityperfect for your own use, a second family, or tenants. Recent upgrades include, but are not limited to, a new owned furnace, new owned hot water tank, new windows and doors, new roof, all new electrical wiring, pot lights throughout, a new driveway, interlocking at the side and rear entrances, an EV charger rough-in and two separate hydro meters. Conveniently located just minutes from schools, parks, a library, community centre, grocery stores, and Costco Plaza, this move-in ready home presents a rare opportunity for both comfortable living and smart investment. (id:56864)
Exp Realty
32 Bay Street
South Dundas, Ontario
Welcome to this lovingly cared-for 4-bedroom, 2-bath brick home that radiates warmth, character, and pride of ownership at every turn. Nestled on a quiet, mature street across from the park, this home offers a rare combination of timeless charm and thoughtful updates. Inside, you'll find inviting living spaces filled with great energy, including custom built-in shelving, a cozy gas fireplace, crown moulding, and original architectural details that add soul and substance. Featuring a practical side entry that abuts the bright, updated kitchen with eat-in dining and breakfast bar. Offering many upgrades including newer windows with custom blinds, updated baths and fixtures including pot-lights throughout, as well as a main floor addition and lower level family room professionally built in 2007. Two enclosed balconies offer serene spots to sip your morning coffee or unwind while watching the ships glide down the St. Lawrence River. The partially finished basement offers even more living space, featuring a spacious family room with a large, bright updated window, pot-lights, and the perfect bonus area for a home office, playroom, or creative retreat. Outside, the magic continues - lush, curated gardens surround the home, with professionally installed garden beds and landscaping, lovingly developed over the years to create a tranquil, storybook-like setting that feels like your own private retreat. Whether you're hosting family or enjoying peaceful evenings in the garden, this home offers a unique blend of comfort, history, and heart. Enjoy the small town charm in this wonderful community, steps to the beach, golf course, shopping, and community centre, yet minutes from convenient highway access. (id:56864)
Engel & Volkers Ottawa
131 Gore Street E
Perth, Ontario
Exceptional Investment Opportunity: Newly Built Stacked Fourplex in the Heart of Perth! Seize this rare chance to own a newly constructed, high-performing income property in vibrant Perth! Offering a projected 6.3% cap rate and estimated rental income of $2,300 per month per unit, this executive stacked fourplex is purposefully designed for both long-term rental stability and short-term vacation appeal. Each spacious unit features 2 bedrooms and 1.5 bathrooms, stylish high-end finishes, brand-new appliances, in-unit laundry, a private balcony, and modern open-concept layouts. All units are separately metered and come with dedicated parking spaces an ideal setup for both tenants and investors. Situated just steps from Perths charming downtown, residents enjoy easy access to boutique shopping, scenic parks, entertainment, and acclaimed dining. Perths proximity to Ottawa, thriving local economy, and reputation as the "Town of Festivals" make it a strategic investment destination. Whether youre looking to set your own rents in a vacant building, attract long-term tenants, or capitalize on the booming short-term rental market, this newly built stacked fourplex is a standout addition to any portfolio. Dont miss this exceptional opportunity schedule your private viewing today! (id:56864)
Lotful Realty
196 Rathwell Street
Carleton Place, Ontario
Stunning single level home on a corner lot! Kitchen with quartz countertops and large island for the chef in the family. The primary bedroom has a walk in closet PLUS bonus closet and a full ensuite with a glass shower. Direct entry from garage, central air and a large lower level with a play area created for the kids, an exercise area and a rough in for another bath. Located in the growing, vibrant community of Carleton Place close to a dedicated park area. Easy commute to Ottawa with a flexible closing! (id:56864)
Coldwell Banker Heritage Way Realty Inc.
25 Ellery Crescent
Ottawa, Ontario
Welcome to this charming all-brick bungalow nestled in the heart of Lynwood Village, boasting a mature neighbourhood ambience. This open-concept home offers 4 bedrooms and 2 bathrooms, exuding warmth and comfort throughout. The kitchen stands as the heart of the home, featuring modern updates, granite countertops, and inviting heated floors. Hardwood flooring gracefully extends through the entirety of the residence, enhancing its timeless appeal. The finished basement provides additional living space for relaxation or entertainment. Plenty of storage space and cold storage finish this functional space. Outside, a spacious lot adorned with mature trees provides a serene backdrop for outdoor activities and gatherings under your covered porch. Experience classic elegance and modern convenience in this delightful Lynwood Village abode. The furnace was replaced in 2022 (id:56864)
RE/MAX Hallmark Realty Group
13 Cullen Court
Ottawa, Ontario
Tucked away on a quiet cul-de-sac, this stunning 4-bedroom executive home blends comfort, style, and functionality, making it the perfect retreat for family living.Step inside to a bright and open-concept main floor, where a chef-inspired kitchen awaits complete with modern appliances, ample counter space, and a large island that's perfect for casual meals or lively gatherings. The formal living and dining areas set the stage for special occasions, while the inviting family room is ideal for cozy nights in. A grand staircase leads to the second floor, where you'll find a luxurious primary suite featuring a renovated ensuite for ultimate relaxation, three spacious bedrooms, and a full bathroom.The finished basement offers endless possibilities whether you envision a playroom, home office, or personal gym. Step outside to your beautifully landscaped backyard oasis, where a sparkling pool and private setting create the perfect space for summer fun. Plus, a gate in the backyard with direct access to a community park and green space, outdoor adventures are just steps away.Set in a family-friendly neighbourhood that offers both privacy and convenience, this home is a rare find. Just a 5-minute walk to Sir Robert Borden HS and Knoxdale PS, as well as a grocery store and plaza eateries, everything you need is within reach. Don't miss out schedule your private showing today! (id:56864)
Engel & Volkers Ottawa
65 - 35 Jackson Court
Ottawa, Ontario
RARELY AVAILABLE Move-In Ready 4+1 Bedroom Townhome with Double Garage in Kanata's desirable Beaverbrook community, Welcome to this beautifully updated and rarely offered 4+1 bedroom townhome located in the heart of Kanata's sought-after Beaverbrook community. This spacious home features a double garage, large private driveway, and no rear neighbours offering exceptional privacy, parking, and a semi-detached feel (only attached at the garage). Inside, you'll find a modern open-concept layout with updated laminate and tile flooring throughout, a hardwood staircase, and a new wood and iron stair railing (2023) completely carpet-free. The updated kitchen (2019) includes high-end appliances, a gas stove, pot drawers, a pantry with pull-outs, and a breakfast bar, along with direct inside access to the garage. The formal dining room and cozy living area with a wood-burning fireplace are filled with natural light from large windows. The layout includes three bedrooms upstairs, one on the main level that can serve as a den or office, and one in the fully finished basement perfect for a rec room, home gym, studio, or creative space. The lower level also includes a full bathroom with a glass shower, laundry area, and plenty of storage. Outdoors, enjoy a fully fenced and professionally landscaped backyard with artificial turf and decorative stone perfect for low-maintenance enjoyment. The front entry was updated with stylish 7-foot wide interlock (2023), enhancing both curb appeal and convenience. Located in a top-rated school district and just steps to parks, public transit, shopping, and minutes to the new DND campus. The community is well-managed with recent updates to windows, doors, garage doors, and the roof. A true move-in ready gem ideal for families or investors looking for a turnkey opportunity. Exclusive outdoor SWIMMING POOL to enjoy. Walking path & green space, behind your home to Beaver Pond. Flooring: Laminate, Flooring: Tile. 24-hour irrevocable on all offers. (id:56864)
Sutton Group - Ottawa Realty
2653 Fallingwater Circle
Ottawa, Ontario
This exceptional executive residence with a walk-out basement combines elegant design, custom finishes, and a sought-after location backing onto a tranquil nature trail. Situated on a quiet, low-traffic circle, this residence is flooded with natural light thanks to oversized windows throughout. Step into a spacious foyer and take in the custom wainscotting and moulding that elevate both the main and upper levels. The open-concept layout features a chefs kitchen with granite countertops, pantry, and ample cabinetry. The large kitchen flows seamlessly to a composite deck with a natural gas hookup, offering a perfect space to enjoy the views of the backyard and nature trail. Gleaming hardwood throughout the main and upper levels. The upper level is complete with 9 foot ceilings and also includes a large laundry room with a sink, cabinetry, and a window for natural light. 4 spacious bedrooms, including a luxurious primary suite that spans one side of the residence with his and hers walk-in closets and a spa-style ensuite with a deep soaker tub, glass shower, and dual sinks. A large balcony off the hallway provides a serene outdoor space to take in the surroundings. The mudroom offers inside access to the double garage and direct access to the fully finished walk-out basement. The basement includes luxury vinyl flooring, a bright rec room, open-concept office, powder room, bar, storage room, under-stair storage, and large windows that create an open, inviting atmosphere. The screened-in porch, complete with a gas fire table (included) and gas hookup, provides an inviting space to unwind. Just outside, you'll find a well-maintained hot tub (approx. 2022) for ultimate relaxation. Close to top-rated schools, Minto Rec Centre, parks, and a water park. Spray foam insulation in basement, insulated garage door, in-ground sprinklers, Nuvo wall speaker system, ethernet wiring throughout, phantom screens, and owned alarm system. (id:56864)
RE/MAX Absolute Realty Inc.
1551 Henri Lauzon Street
Ottawa, Ontario
Welcome to 1551 Henri Lauzon St, a bungalow in the Chapel Hill area of Orleans. Inside, you're greeted by elegant 9-foot ceilings & maple hardwood flooring that carries through the kitchen, living room, den & primary bedroom, creating an inviting flow throughout the main level. Kitchen is designed w/granite countertops, an undermount sink, pots and pans drawers, cabinet valance lighting & eat up island that keeps the space open & connected to the main living area. Just beyond, the living room centers around a cozy gas fireplace while the sunroom, filled w/ natural light, offers a peaceful spot to enjoy your morning coffee.Off the main living area, the versatile den provides a quiet place to work or read, easily used as a secondary bedroom, while the primary retreat offers comfort & function w/ ample closet space, mirrored closet doors, and a professionally renovated ensuite. Completed in 2017, ensuite includes a widened entry, quartz countertops & grab bars for added convenience & safety. Downstairs, the professionally finished basement (2013) offers a bright & functional extension of the home. It features laminate flooring, a full bathroom w/vanity & shower enclosure, a large open area & dedicated office nook w/ added windows for natural light. A rough-in for a future wet bar adds flexibility for entertaining or workspace needs. The backyard adds to the homes appeal with a private, peaceful setting extending into the stunning wooded greenspace (lot is 230feet deep)w/paths, gazebo, and firepit seating area, an ideal spot for outdoor enjoyment without rear neighbours close by. Side deck was renovated in 2021 w/durable fiberglass finish. Additional upgrades include a FENEX front door, enhancing both security&curb appeal. This well-maintained home is a solid opportunity for anyone looking for a move-in-ready space w/thoughtful updates in a desirable neighborhood.*Summer/fall pics highlight the yards seasonal charm (id:56864)
RE/MAX Hallmark Realty Group
2 Inverary Drive
Ottawa, Ontario
Lovely 2 storey home on a beautiful treed lot backing onto Shirleys Brook Park in Kanata North. Pride of ownership shows, this home is in excellent condition and ready to move into. Enjoy the open plan living and dining room with 9 foot ceilings & hardwood flooring, delightful kitchen with many cabinets and eating area, 3 spacious bedrooms and a large professionally finished lower level. A stone walkway takes you to the covered front porch. Front door has a sidelight & transom window bringing natural light into the tiled foyer. Open to the kitchen is a generous family room with vaulted ceiling, gas fireplace and big window with views of the backyard. A main level laundry room is off the kitchen. The primary bedroom has a wonderful vaulted ceiling, big window and plenty of room for a king sized bed and dressers. Close by is the walk-in closet and full ensuite with tile flooring, roman tub, vanity & double shower with glass doors. 2 more big bedrooms, each with double closets, overhead lights and windows with views of the park. Main bath has a combined tub and shower with tile surround, tile flooring and a white vanity. Professionally finished lower level has light neutral decor, recessed lighting and 2 deep windows. There is plenty of room for an entertainment/home theater area, office and hobbies. The 45' wide backyard has a deck, privacy hedging, trees and gardens, plus lots of space for play and entertaining. Walk to schools, shops, bus service & hi-tech. 24 hours irrevocable on all offers. (id:56864)
Royal LePage Team Realty
143 Bartonia Circle
Ottawa, Ontario
Heres your chance to own the coveted Mattamy Marigold corner model home. This home is large enough for everyone in your extended family yet perfectly sized to be easily maintained. Imagine 5 bedrooms, 4 on the upper floor and one in the basement with an above grade window. 3.5 bathrooms, including a full bath in the basement. Starting on the main level, there is the open concept living/dining and kitchen areas. Imagine your busy kids finishing homework in their own bedroom, or on the breakfast bar. Put the TV in the basement family room and keep the main level for family game time and meals. Inside entrance from the garage creates a secondary entrance for the kids and their friends. The upstairs primary bedroom has a large walk-in closet and an extra closet for those special occasion outfits. 4 four-piece ensuite completes the primary bedroom. 3 secondary large bedrooms round out the upper level. The flexible basement layout offers another bedroom with closet, family room, and possible kitchen area. Laundry is convenient at the bottom of the stairs with extra storage. Fully enclosed furnace room with extra storage. So much potential! Fully fenced yard with patio for your pets and kids and family BBQs. House is built in 2017 with lots of live left in the furnace, A/C & roof. Immediate possession! (id:56864)
Solid Rock Realty
13 Weatherwood Crescent
Ottawa, Ontario
Tucked into the quiet, family-friendly neighbourhood of Country Place, this GORGEOUS and completely renovated 5-bedroom, 3-bath home is just minutes from all the shopping, restaurants, and trails along Merivale, close to everything, yet peaceful and private. With over $200K in high-quality upgrades, this home is MOVE-IN READY and thoughtfully designed for modern living. The spacious family room features elegant French doors, a large entertainment area, and flows effortlessly into the formal dining room that easily seats 8, PERFECT FOR HOSTING and entertaining. A classic SWIRL PATTERNED ceilings adds a touch of character and highlights the rooms lighting beautifully. At the back , the kitchen and breakfast area are tucked away for a cozy yet connected layout, with DARK QUARTZ countertops, light-toned floor tiles, and a BRIGHT, MODERN feel. The same tile starts right at the front entrance and carries through to the back, pulling the main level together with a seamless finish. The formal living room boasts a GAS FIREPLACE framed by dark brick and brass, paired with warm-toned hardwood floors to create a rich and inviting space. A convenient mudroom connects to the laundry area, and a stylish powder room completes this level. At the front, TWO LARGE BAY WINDOWS bring in loads of natural light and give the home fantastic SYMMETRICAL CURB APPEAL. Upstairs offers FIVE BEDROOMS and TWO FULL BATHS with BRAND NEW CARPETS, updated bathrooms, and a CALM, MODERN look thanks to dark wood railings, cream-toned flooring, and rich door frames. Just completed this year, the FINISHED BASEMENT adds even more versatility with a dedicated gym and a LARGE MULTIPURPOSE AREA perfect for movie nights, hobbies, or a playroom. Outside, the FULLY FENCED, POOL-SIZED YARD is low-maintenance and ready to enjoy. SUN-FILLED, MODERN, and truly MOVE-IN READY! This is the one you've been waiting for! EV CHARGER ROUGH-IN in Garage, SMART home ready. (id:56864)
Sutton Group - Ottawa Realty
419 Lake Avenue E
Beckwith, Ontario
Modern Luxury Meets Country Charm. Just Steps from Carleton Place! Welcome to your fully renovated dream homewhere high-end design meets peaceful country living. Nestled on a scenic 1.5-acre lot just outside Carleton Place, this full-brick side split offers 3+2 beds, 3 full baths, & a spacious, modern layout. Inside, youll love the open-concept main floor where kitchen, dining, & living spaces flow seamlessly. The showstopping kitchen features a 13' island, quartz counters, extended-height cabinetry w/ pot drawers & pantry space, stainless appliances, a brick feature wall, stylish backsplash, & a cozy window seat w/ storage & pot lighting. Off the kitchen, the great room impresses w/ soaring ceilings, natural light, a splitless duct heating/cooling system, & pellet stove perfect for cozy family time. The finished lower level adds 2 more bedrooms, a custom 4-pc bath, refreshed rec room, new laundry area, & cold storage - ideal for guests, teens, or a home gym. Outdoor living is next-level: Relax on the 20' x 40' covered porch w/ rolling barn doors, hot tub, BBQ deck, & Gemstone lightingperfect for entertaining or quiet evenings. The 36' x 22' detached shop is insulated, heated, powered (60-amp), has water, & sits off an oversized driveway. Plus: extra outbuildings for all your storage needs & a 30-amp RV pad. Location perks: Close to town, steps from the river, near shops, schools, & dining all w/ the peace, privacy, & lower taxes of country living. Packed w/ updates, this isn't just a renovation its a full transformation built for comfort, style, & long-term value. This one is Move-in ready, magazine-worthy, & made for modern life. Book your private showing now, this Carleton Place gem wont last! (id:56864)
Royal LePage Team Realty
C - 1126 Klondike Road
Ottawa, Ontario
Welcome to 1126C Klondike - 2 BD/2.5 BATH/2 PARKING! This bright and modern 2-storey condo offers a functional layout with bedrooms conveniently located on the lower level, providing privacy and a quiet retreat. The open-concept main floor is perfect for entertaining, featuring a spacious living area, dining space, and a sleek kitchen. Enjoy the convenience of in-suite laundry, ample storage, and modern finishes throughout. Ideally located close to parks, transit, and everyday amenities. Enjoy maintenance-free condo living with an incredibly low condo fee of just $347.81! Open House this Sunday, April 20th from 2:00-4:00pm (id:56864)
Rare Real Estate Inc.

