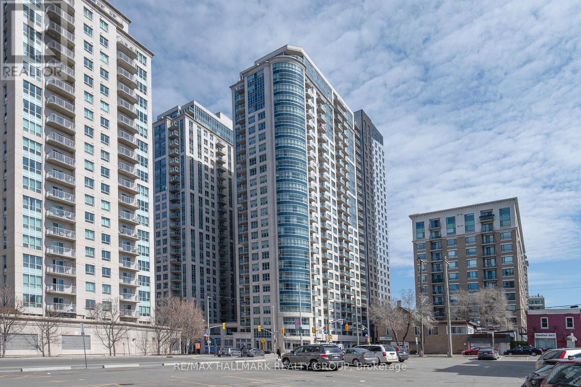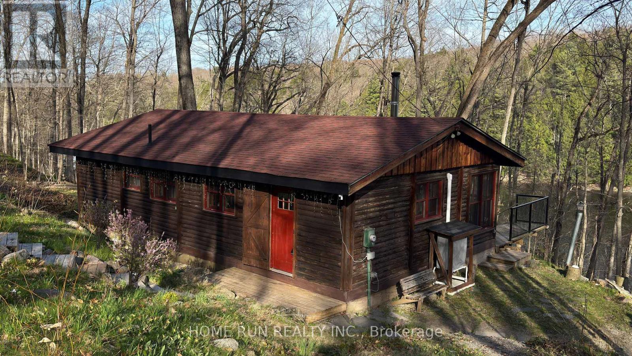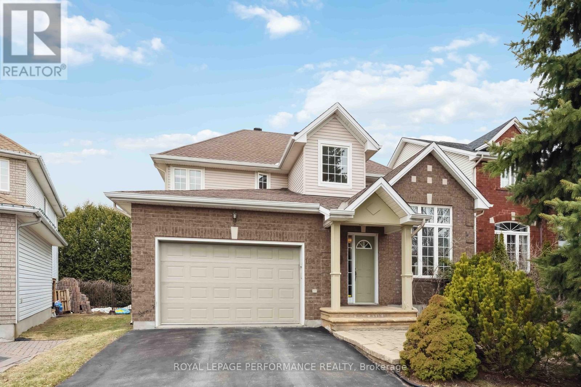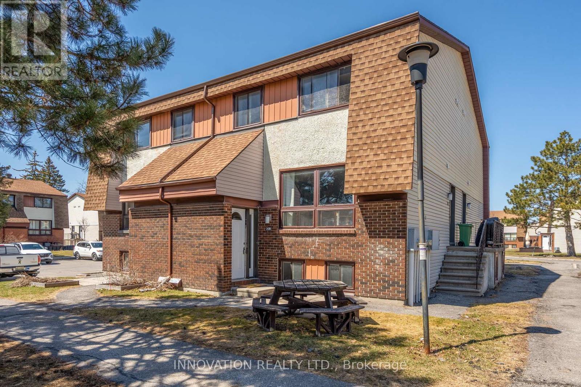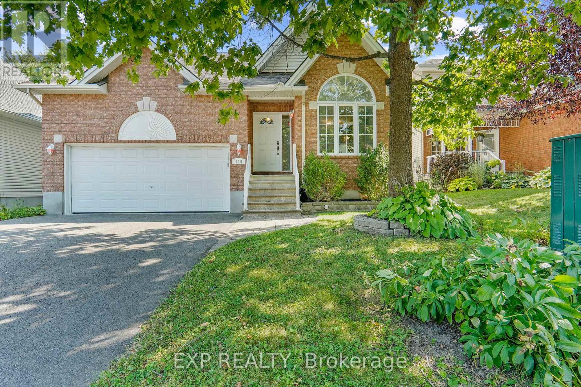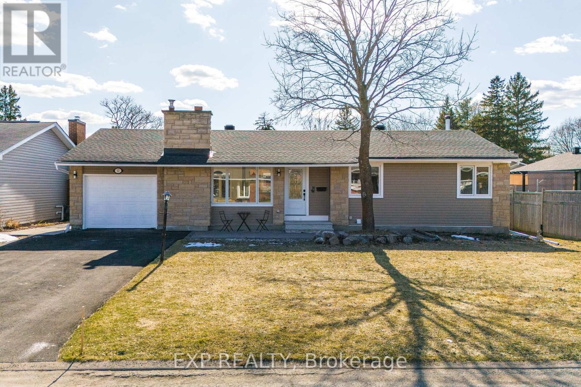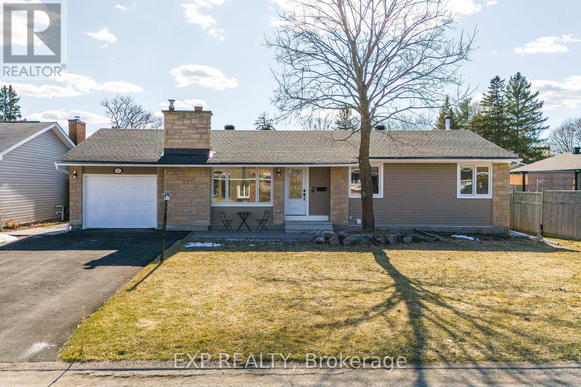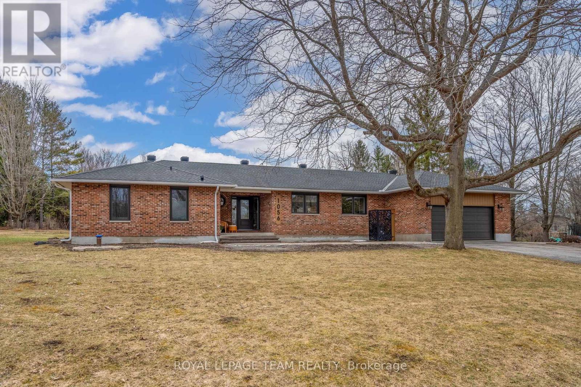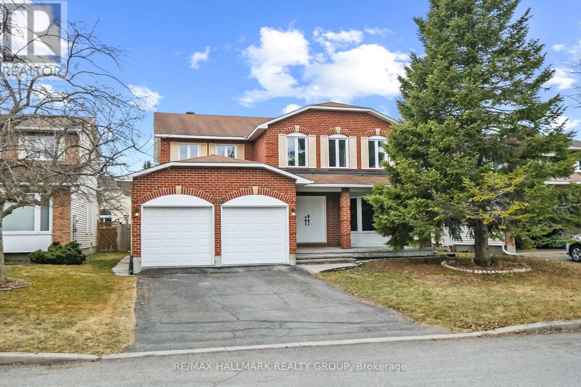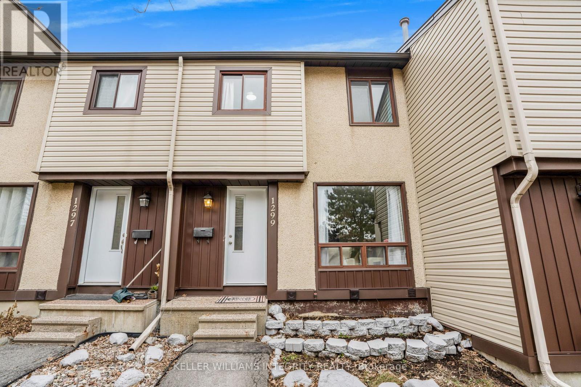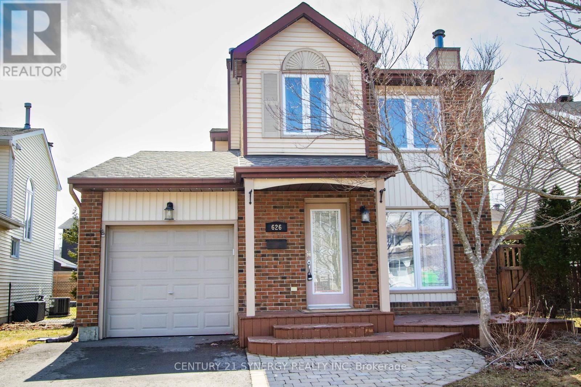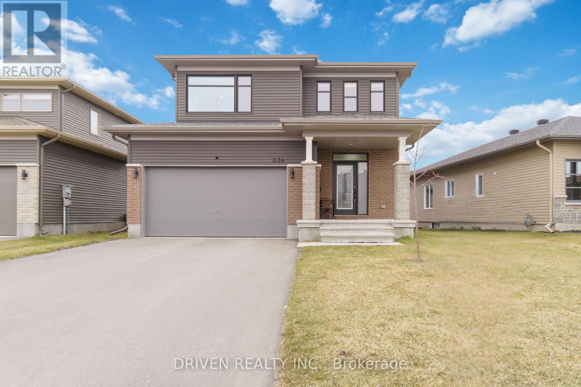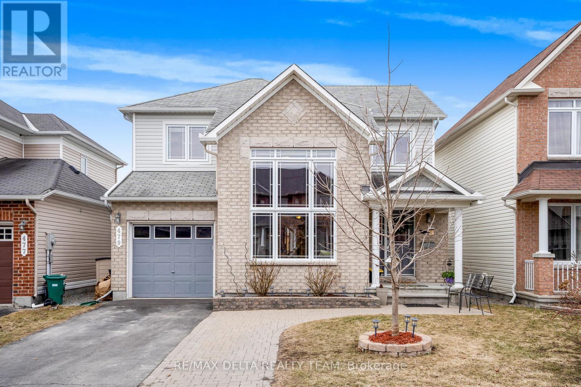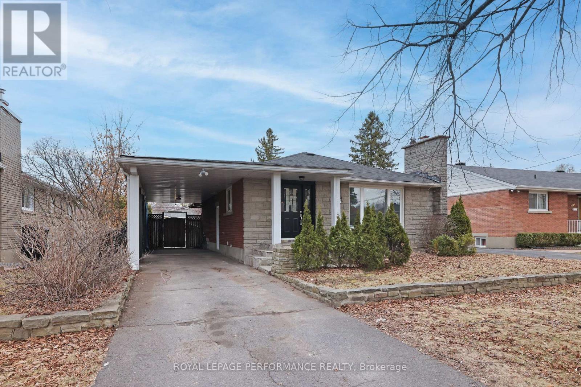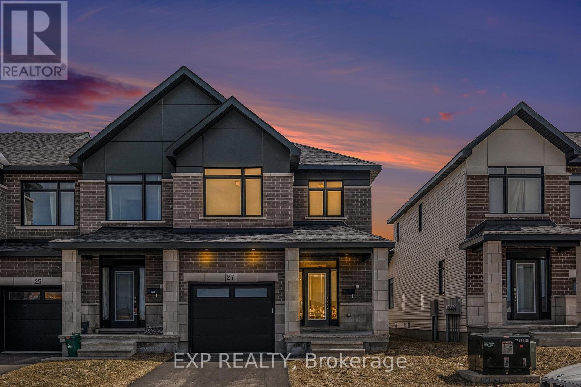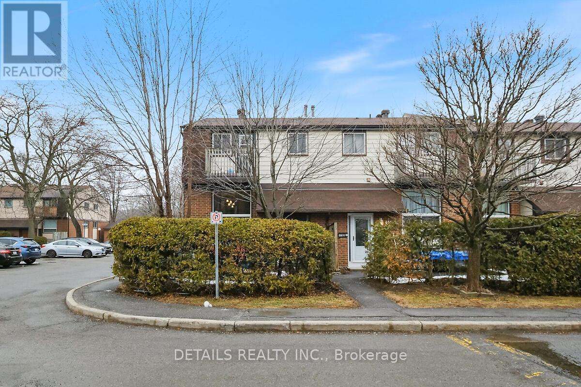213 Dutchmans Way
Ottawa, Ontario
Beautifully Upgraded 4 Bed, 4 Bath Home in Half Moon Bay with No Rear Neighbours! This stunning single-family home offers over 2,500 sq. ft. of stylish living space in a prime Barrhaven Half Moon Bay location. Step into the spacious sunken foyer and make your way to the open-concept living and dining areas, adorned with rich well maintained hardwood floors throughout. The chefs kitchen is a true highlight, featuring stainless steel appliances, granite countertops, a tiled backsplash, a large island with raised breakfast bar, entire wall pantry, and a bright spacious eating area with a large bay window. Upstairs, a separate family room boasts a grand vaulted ceiling and cozy gas fireplaceperfect for relaxing, home office or family gathering. The upper level includes three generous bedrooms, a convenient laundry room with window, and a full bath with quartz counters. The spacious primary retreat features a walk-in closet and a luxurious 5-piece ensuite with a Roman soaker tub, glass shower, and double vanity. The fully finished basement offers high ceilings, a large rec room, a fourth bedroom, and a full 3-piece bath. Located just steps to transit, parks, shopping, nature trails, and the Minto Rec Centre, this home truly has it all! (id:56864)
Home Run Realty Inc.
2701 - 195 Besserer Street
Ottawa, Ontario
Claridge Plaza Phase 4 The Tribeca Penthouse Welcome to elevated living in the heart of downtown Ottawa. This stunning 2 bed + den, 2 bath penthouse offers an exceptional blend of luxury, comfort, and functionality with 1,415 sq ft of thoughtfully designed interior space and an impressive 480 sq ft private terrace showcasing panoramic views of the city skyline.Step inside to discover a bright, open-concept layout highlighted by floor-to-ceiling windows that flood the space with natural light. Rich hardwood flooring flows seamlessly throughout, adding warmth and sophistication to the contemporary design. The sleek, modern kitchen is a chefs dream complete with quartz countertops, stainless steel appliances, custom cabinetry, and an oversized island ideal for meal prep, casual dining, or entertaining guests.The spacious primary bedroom features generous closet space and a spa-inspired ensuite, while the second bedroom offers flexibility for family or guests. A separate den adds even more versatility, making it perfect for a home office, or a reading nook. Two beautifully appointed bathrooms round out the interior with premium finishes and timeless appeal. Located in the highly sought-after Claridge Plaza Phase 4, residents benefit from access to top-tier amenities including a fitness centre, rooftop terrace, party room, and 24/7 concierge service. For added convenience, this penthouse includes one underground parking space and a private storage locker. Don't miss this rare opportunity to own the prestigious Tribeca floor plan a perfect blend of style, space, and low-maintenance luxury living in the vibrant core of the city. CONDO FEES INCLUDE: Water , A/C, Heat, Building Insurance, Building Maintenance, Garbage Removal, Snow Removal, Common Areas Maintenance, Reserve Fund Allocation. Parking spot: P1 5, Storage Locker: Door behind the parking spot (id:56864)
RE/MAX Hallmark Realty Group
13 Coolspring Crescent
Ottawa, Ontario
OPEN HOUSE SUNDAY APRIL 27TH 2-4PM - Discover this bright and spacious 3-bedroom, 2.5-bathroom family home in Fisher Glen, a charming and established neighborhood. Main floor features an open concept layout with hardwood flooring, leading into a cozy living room with a stone-accented wood fireplace and large windows. The eat-in kitchen is designed for both style and function, with granite countertops, a stylish backsplash, ample cabinetry, and a seamless view of the deck and fully fenced backyard. A convenient side door provides easy outdoor access. Second floor offers a spacious primary bedroom with a walk-in closet and a modern 3-piece ensuite. Two additional well-sized bedrooms and a tiled 3-piece bathroom provide comfort and convenience for the whole family completing the second level. The finished basement extends the living space with a substantial recreational room, a dedicated laundry area, and direct access to the attached garage. Outside, the expansive backyard is perfect for entertaining, featuring an large deck ideal for outdoor dining and relaxation. The front of the home features interlocked steps and a spacious driveway adding to the homes curb appeal and functionality. This home is designed to impress with its thoughtful layout, abundant natural light, and family-friendly features. Close to schools, shopping, and transit, its perfectly situated to meet all your needs. Don't miss the opportunity to make this stunning property your next home! (id:56864)
RE/MAX Hallmark Realty Group
35 Thornbury Crescent
Ottawa, Ontario
Welcome to 35 Thornbury Crescent a versatile 2-storey townhome in the heart of Centrepointe, offering the perfect blend of comfort, convenience, and a mortgage helper. This centrally located gem features a purpose built self-contained basement apartment with its own address, private entrance, kitchen, full bathroom, bedroom, and in-unit laundry, ideal for generating rental income or accommodating extended family. The main home boasts many upgrades providing a modern, refreshed feel throughout. A brand new furnace adds to the home's overall value and efficiency. Whether you're a first-time buyer looking for a smart start, or an investor seeking a centrally located opportunity, this property checks all the boxes. Just minutes from everyday amenities, transit, and with the O-Train expansion coming soon, you'll love the convenience of living in one of Ottawas most connected communities. (id:56864)
RE/MAX Hallmark Realty Group
44 Poole Creek Crescent
Ottawa, Ontario
Welcome to 44 Poole Creek, 3-bedroom, 2.5-bath Cape Cod-style detached home with INGROUND POOL. Nestled on a spacious, private hedged lot in a mature neighborhood. Step inside to find oak hardwood floors throughout, leading you to an open-concept living and dining area, complete with a cozy brick wood-burning fireplace perfect for gatherings with family and friends. A separate living room/office room. A kitchen with a functional breakfast nook, and a sunroom that invites you to relax while overlooking the backyard. Retreat to the second level, where a large master bedroom awaits, featuring a dormer window, updated 3-piece bathroom and 2 other bedrooms. The lower Fully finished lower level offers a spacious recreation room with a full bath, Office room, a cold storage room, and plenty of storage space. Private landscaped backyard with an inground pool, large deck and a storage shed. Interlock wide parking in the driveway. Great location, Close to shopping, recreation, public transportation, parks, schools. (id:56864)
Keller Williams Integrity Realty
3389 Elizabeth Street
Ottawa, Ontario
This charming high ranch home sits on a spacious lot and offers both an attached garage AND a detached, 2 car heated garage with its own private laneway and road access - perfect for workshops, hobbyists, or storing those toys! The main level features a bright and airy open-concept layout, including a sun-soaked sunroom, a main bathroom, and 3 generous bedrooms. The principal bedroom boasts a private 3pc ensuite for added comfort. The lower level is ideal for extended family or guests, offering a fully equipped in-law suite with a large bedroom, kitchen, laundry, and comfortable living area. There is also direct access to the garage from the basement. The large backyard offers plenty of space and the heated workshop backs onto a newly opened road - perfect for storing a boat, RV, or other recreational vehicles. Tastefully renovated throughout this move-in ready gem. MUST SEE!! (id:56864)
RE/MAX Hallmark Realty Group
59 Defence Street
Ottawa, Ontario
Welcome to this stunning and modern 4-bedroom home that beautifully balances modern sophistication with everyday comfort. As you enter, you're greeted by a grand open foyer with soaring ceilings that immediately create an airy and bright ambiance.The main level showcases a stylish, open-concept design complete with upgraded hardwood flooring. A captivating 3-sided fireplace seamlessly connects the dining and family rooms, adding warmth and elegance to the space. The kitchen is a showstopper, featuring tall cabinets, sleek quartz countertops, and premium finishesperfectly complemented by a spacious breakfast nook, ideal for relaxed mornings or casual meals.Upstairs, you'll find four generously sized bedrooms, along with the added convenience of a second-floor laundry room. The primary suite offers a peaceful retreat with a walk-in closet and a spa-inspired 4-piece ensuite. All bathrooms in the home have been thoughtfully updated with contemporary finishes.The fully finished basement provides even more versatility, offering a 3-piece bathroom and a kitchenetteideal for visiting guests, in-laws, or creating your own private entertainment zone.With a double-car garage and a sought-after location within walking distance to parks, schools, and shopping, this home delivers on both style and practicality. Perfect for families and entertainers alike, its ready for you to move in and enjoy. Dont miss outbook your private showing today! (id:56864)
RE/MAX Hallmark Realty Group
328 Lewis W Street
Merrickville-Wolford, Ontario
Experience waterside luxury at LOCKSIDE TOWNS in Merrickville, a place known for its vibrant charm and boutique culture. This TARION-warrantied inside unit spans about 1,625 sq. ft., with elegance in every detail. Enjoy an inviting, open layout with 9-foot ceilings, two spacious bedrooms, and a luxurious 5-piece bath with double sinks. Walk-in closets offer abundant storage, while hardwood floors enhance each room. The Laurysen kitchen is a chefs dream, featuring granite counters, an undermount sink, soft-close cabinets, and premium hardware, beautifully lit by LED lighting and complete with beautiful chimney-style exhaust fan. The homes modern exterior and designer garage doors bring striking curb appeal, just steps from the historic Merrickville Lockstation. Open Houses MOST Wednesday, Saturday, and Sunday from 1 - 3 pm (pls call ahead) at LOCKSIDE TOWNS Sales Centre and model home located at 332 Lewis come explore refined living by the water. Photos are of model home. HST included in purchas (id:56864)
Kemptville Homes Real Estate Inc.
324 Lewis W Street
Merrickville-Wolford, Ontario
Experience waterside luxury at LOCKSIDE TOWNS in Merrickville, a place known for its vibrant charm and boutique culture. This TARION-warrantied inside unit spans about 1,625 sq. ft., with elegance in every detail. Enjoy an inviting, open layout with 9-foot ceilings, two spacious bedrooms, and a luxurious 5-piece bath with double sinks. Walk-in closets offer abundant storage, while hardwood floors enhance each room. The Laurysen kitchen is a chefs dream, featuring granite counters, an undermount sink, soft-close cabinets, and premium hardware, beautifully lit by LED lighting and complete with beautiful chimney-style exhaust fan. The homes modern exterior and designer garage doors bring striking curb appeal, just steps from the historic Merrickville Lockstation. Open Houses MOST Wednesday, Saturday, and Sunday from 1 - 3 pm (pls call ahead) at LOCKSIDE TOWNS Sales Centre and model home located at 332 Lewis come explore refined living by the water. Photos are of model home. HST included in purchase (id:56864)
Kemptville Homes Real Estate Inc.
2335 Calabogie Road
Greater Madawaska, Ontario
Nestled on a huge lot, just 40 minutes from Ottawa, this charming pure wood cottage is enveloped by a lush green oasis, offering fantastic privacy and a direct connection to nature. Surrounded by towering trees and the soothing sounds of the Madawaska River, this retreat blends rustic charm with modern comfort. Inside, the two bedroom, two bathroom space boasts an open-concept design with a soaring cathedral ceiling, creating an airy, light-filled ambiance. Gather around the acoustic fireplace for cozy evenings, or unwind in the big sunroom where sunlight streams in year-round. Step outside to the huge deck facing the river, complete with a contemporary deck handrail ideal for dining, stargazing, or simply soaking in the serene views. The property features a private dock on the Madawaska River, where very clear water invites you to enjoy fishing, swimming, and boating on the quiet, peaceful river. Practical amenities include high-speed internet(perfect for vacation stays or remote work),abundant parking space, and a new air-source heat pump for year-round comfort. Whether you are kayaking at dawn, working from the sunroom, or savoring the stillness of your green oasis, this cottage offers a rare blend of adventure and seclusion. Calabogie Peaks Ski resort and Motorsports park in a very short driving distance. A true sanctuary where memories are made. (id:56864)
Home Run Realty Inc.
57 Hemlo Crescent
Ottawa, Ontario
OPEN HOUSE SUNDAY 2pm - 4pm. What an amazing location! This stunning townhome backs on to a tree-lined trail, in sought after Heritage Hills. Tucked away on a quiet Crescent within walking distance to the Signature Centre, and Centrum, offering a wide selection of shops, restaurants and amenities. Built by Phoenix, this Dufferin model has a terrific floor plan, and was the largest model at the time. Like a trip to the beach, this home is a breath of fresh air! Well-maintained by the original owner, it has been thoughtfully updated with many unique features, and is in excellent condition. Oak hardwood flooring extends through the living and dining room, and also the stair railing, posts & balusters. The rich color of the wood highlights the modern white paint that adorns the walls on all three levels! A spacious living room has a floor to ceiling window that overlooks the front yard, and double French doors that lead to the dining room. An open kitchen has wood cabinetry, vinyl flooring, and easy access to the backyard & deck. Full of charm, the dining room has a gas fireplace with a thick wooden mantle, and a stylish antique chandelier. The spacious primary bedroom has a walk-in closet, and an Ensuite with a roman tub & walk-in shower. Two other bedrooms and a 4 pc. bath complete this level. The family room is freshly painted and has a lot of space for all of your entertainment needs. There is a partially finished rough-in bath that has been drywalled, ready to complete. A gorgeous two-tiered deck with a rope railing was built in 2024, and new sod was installed in the front and back yard. Enjoy the low maintenance flowering bushes and perennials in the pretty backyard. Very soon the trees will completely hide the pathway behind. This vibrant neighbourhood is known for its great schools, trails, golf course, and friendly neighbours! Close to the Tanger Outlet, Canadian Tire Centre, with easy access to highway 417 & public transit. See Audio Tour "Images of Fall" (id:56864)
Just Imagine Realty Inc.
1060 Charest Way
Ottawa, Ontario
** OPEN HOUSE SUNDAY APRIL 27 2:00-4:00 ** Stunning 3-Bedroom, 2.5-baths Urbandale Newport Home in Prime Orleans Location! Situated on quiet, family-friendly street, boasting approx. 2200 sqft above grade plus a finished basement (950 sqft), nestled in one of Orleans' most sought-after neighborhoods. The home is perfect for a growing family. Plenty of parking space available in both the garage & wide driveway. Step inside and be greeted with a grand 16-foot ceiling in the foyer & a seamless flow into a bright living room with soaring 14-foot cathedral ceilings and an elegant large dining area. The heart of the home, a bright kitchen and breakfast area featuring quartz countertops, a large 4x8 island, ample cabinetry, and stainless-steel appliances, including a gas cooktop. Enjoy family meals in the sunny breakfast area or relax in the spacious family room with a cozy gas fireplace just steps away. Main floor laundry/mudroom with access to the double garage & 2 pc powder room for convenience. Step outside to your private Oasis backyard retreat with southern exposure, featuring a 21-foot above-ground pool (2021), a durable Eon deck, and a natural gas BBQ connection. A true outdoor oasis designed for relaxation and entertaining. Upstairs, the primary bedroom offers a 4-piece ensuite, walk-in closet, and an additional walk-in closet/reading room (formerly the 4th bedroom, easily convertible). Two additional generously sized bedrooms share a convenient 3-piece bathroom, making this the perfect home for families. Finished basement with loads of living space, including an extra family room, large rec room & three storage rooms, with potential to add an additional bathroom. This home is minutes from top-rated schools, trails, parks, shopping centers, public transit, and all major amenities. Enjoy proximity to Place d Orléans Shopping Centre, Ray Friel Recreation Complex, and Petrie Island Beach. Don't miss out book your private showing today! (id:56864)
Royal LePage Performance Realty
81 Heirloom Street
Ottawa, Ontario
Welcome Home to 81 Heirloom Street , a move-in ready luxury end-unit townhome nestled in the heart of Riverside South; one of Ottawa's most vibrant and family-friendly communities. Built by Claridge Homes in 2022, this beautifully upgraded Gregoire model offers an impressive 2,160 square feet of stylish living space, including 455 square feet of finished basement, ideal for young professionals and growing families alike. From the moment you arrive, this home stands out with its enhanced interlock landscaping in the front, offering both an attractive entrance and extra parking space. Inside, you're welcomed by 9-foot ceilings, hardwood flooring that spans both the main and second levels, and a bright, open-concept layout that makes every inch of the space feel expansive and connected. The kitchen is a true focal point, outfitted with custom appliances, extended cabinetry, a large walk-in pantry, and a expansive island with breakfast bar. It flows effortlessly into the dining area and sun-drenched living room, creating a space that's perfect for entertaining or relaxing .Upstairs, you'll discover three generous bedrooms, including a beautifully appointed primary suite with a walk-in closet and a spa-like ensuite with his and hers counters. The 2nd floor laundry room has been elevated with custom cabinetry to keep everything organized and stylish. Step into the backyard oasis, where a fully interlocked patio provides the perfect spot to dine, lounge, or entertain outdoors. This home also includes thoughtful upgrades such as custom window coverings, a central vacuum system, a smart doorbell camera, SS Appliances and keyless entry, combining comfort, convenience, and curb appeal. Close to top-rated schools, parks, shopping, and transit, 81 Heirloom offers the ideal blend of luxury, location, and lifestyle. Book your private showing today (id:56864)
Keller Williams Integrity Realty
B - 20 Woodvale Green
Ottawa, Ontario
Why rent when you can own this charming 2-storey, 2+1 bedroom condo townhome in a quiet, family-friendly community! With an updated kitchen and bathroom (2015-2018), brand new carpet (2025) , and sunny, open-concept living spaces, this home offers unbeatable value for first-time buyers, investors, or down-sizers alike.The main level boasts a functional layout with large windows that flood the living and dining area with natural light. The updated kitchen features modern cabinetry and plenty of prep space ideal for everyday living or entertaining. Upstairs, you'll find two generous bedrooms and a stylish full bathroom. The fully finished lower level includes a third bedroom (perfect for guests, a home office, or gym), laundry area, and extra storage space. Enjoy the convenience of being close to top-rated schools, Algonquin College, parks, public transit, shopping, and major routes like the 417 and Hunt Club Road. Assigned parking just steps from the door and low-maintenance living make this an easy choice. Move-in ready, sun-filled, and packed with potential don't miss out on this incredible opportunity! (id:56864)
Innovation Realty Ltd.
114 Echowoods Avenue
Ottawa, Ontario
Step into this incredible (over 2700 sq ft in total) 3+1 bedroom, 3 full bath bungalow nestled in one of Stittsville's most sought-after neighbourhoods. Bursting with pride of ownership, this home offers an inviting layout designed for both comfort and functionality.The sun-filled, eat-in kitchen opens seamlessly to a spacious dining and living area perfect for entertaining with hardwood floors, a cozy gas fireplace, and patio doors that lead to a private backyard oasis featuring a stone patio.The main level includes three generously sized bedrooms, including a serene primary retreat with its own ensuite. A stylish 3-piece bath with conveniently located laundry completes the floor.Downstairs, the fully finished lower level is a dream for growing families or multi-generational living. Enjoy a massive entertainment area, a third full bath, and a versatile fourth bedroom with an oversized closet ideal for teens, guests, or a future in-law suite.Additional highlights include an oversized double garage, meticulous upkeep throughout, and an unbeatable location just steps from Timbermere Park and everyday conveniences.This is a true move-in ready gem in Stittsville ready to welcome you home. (id:56864)
Exp Realty
2510 - 515 St Laurent Boulevard
Ottawa, Ontario
***open house Sunday April 27 2-4*** Penthouse anyone? Amazing value in this in this condo, actually 2 condo's in one? At 1973 sq. ft, 2 condos were brought together to form 1 impressive space designed with entertainment and comfort in mind, the size and layout are sure to impress. The expansive great room with views on the Gatineau and sunsets makes for a superb room to entertain. Or sit on the balcony off the great room. Prefer the sunrise? Step out onto your 2nd balcony off the family rm and gaze at the rising sun. The family room, combined with the kitchen and eating area makes for great everyday use. Oversized primary bedrm features a walk-in closet, 2nd closet, shoe rack and 3 pc en-suite. 2 more bedrms, a full bath and laundry are found on the opposite side of the condo in their own wing. Great set up for guests or kids. Amenities include an outdoor pool, games room, library and more. Come see your new condo today! 24 hour irrevocable on offers, Flooring: Hardwood, Flooring: Ceramic. Freshly painted, cleaned and waiting for you! Some images virtually staged (id:56864)
RE/MAX Hallmark Realty Group
400 Cinnamon Crescent
Ottawa, Ontario
Embrace a lifestyle of serenity and vibrant living in this exceptional bungalow built in 2019. Nestled on a private, fully fenced two-acre corner lot, this retreat offers the perfect harmony of peaceful seclusion and effortless entertaining. Step inside to discover an inviting open-concept main floor, where daily family life and lively gatherings flow seamlessly. Picture yourself captivated by the stunning backyard views framed by a massive dining room window. The heart of the home lies in the gourmet kitchen, boasting stainless steel appliances, granite countertops, and a generous island. The ideal hub for culinary creations and social connections. Elegant hardwood floors guide you through the main level to three spacious bedrooms, including a primary suite complete with a walk-in closet and a four-piece ensuite.The expansive, fully renovated (2024) basement unveils a world of possibilities. Descend into a cozy family room for movie nights, and discover a bright, versatile space with a walk-in closet, perfect as a guest suite, home gym, or games room. Seek tranquility in the sound-dampened den, your private sanctuary for yoga, meditation, or even musical pursuits, conveniently located next to a full bathroom.Outside, your two-acre haven awaits. Explore private walking trails, tap the mature maples, or unwind under the stars by the fire pit or in the soothing hot tub. The fully insulated and heated garage, featuring custom cedar walls, and 12' ceilings provides room for vehicles, bikes and work space. Plus, a dedicated gravel parking area accommodates your RV, boat, and more. Enjoy peace of mind knowing an 18kW Generac generator (2023) stands ready. This kind of privacy coupled with being just 2 minutes to the 417, and 20 mins to Kanata is a rare find. This is more than a Home; it's a Lifestyle. (id:56864)
RE/MAX Affiliates Boardwalk
6308 Sablewood Place
Ottawa, Ontario
DISCOVER the PERFECT BLEND of style, comfort, and convenience in this METICULOUSLY maintained Minto Manhattan model in the heart of prestigious Chapel Hill, Orleans. With 3 bedrooms, 3.5 bathrooms, and thoughtful upgrades throughout, this home is ready to impress! Step into the inviting main level, where gleaming HARDWOOD floors and LARGE windows create a BRIGHT and WELCOMING space. The OPEN-concept layout connects the living and dining areas, while the bright, classic white kitchen stands out and ample storage. Imagine a STUNNING curvy staircase that gracefully sweeps up like a ribbon and enhances the LUXURIOUS feel. Upstair, the hardwood continues into a Spacious primary suite featuring a walk-in closet and an UPGRADED ensuite with a custom-tiled shower. Two additional well-sized bedrooms and a MODERNIZED main bathroom offers plenty of space for family and guests. The FINISHED basement provides EXTRA living space, complete with a COZY rec room, and a gas fireplace, making it the perfect spot for relaxing or hosting gatherings. The Backyard, with NO REAR neighbours showcases an EXPLOSION of colors as the seasons change. Autumn transform the landscape into a BREATHTAKING tapestry of fiery reds and golden yellows. CONVENIENTLY located near parks, schools, restaurants, Movati Athletic, and Landmark Theatre, with EASY access to downtown. Do NOT miss it, make it YOUR HOME today!!! (id:56864)
Keller Williams Integrity Realty
162 Conservancy Drive
Ottawa, Ontario
Welcome to 162 Conservancy Drive in Barrhaven. An upgraded, move-in-ready single-family home offering over $44,000 in premium builder upgrades. Featuring four spacious bedrooms on the second floor, a fully finished basement with a bedroom and full bathroom, and a rare third-level rooftop loft with a massive private patio, this home truly stands out. The chef-inspired kitchen boasts quartz countertops, brand new stainless steel appliances, under-cabinet lighting, and a large island perfect for entertaining. Hardwood floors flow throughout the main level, complemented by a beautiful brick exterior for added curb appeal. Located just two minutes from Strandherd Drive, you're close to schools, parks, shopping, restaurants, and transit. No need to go all the way to Half Moon Bay to get a brand new home when everything you want is right here. Floor plans available upon request. Some pictures *Virtual staged* (id:56864)
RE/MAX Hallmark Realty Group
12 Barrhaven Crescent
Ottawa, Ontario
Welcome to this beautifully renovated legal duplex bungalow situated on a spacious 65 x 100 ft lot. Thoughtfully updated from top to bottom, this home offers exceptional versatilityideal for a single family, multi-generational living, or as an income-generating property. The main floor features three bedrooms and two modern bathrooms, complemented by a bright, open-concept layout and brand new appliances. The lower level, with its own separate entrance, includes two additional bedrooms, two full bathrooms, a full kitchen, and offers complete privacy and functionalityperfect for your own use, a second family, or tenants. Recent upgrades include, but are not limited to, a new owned furnace, new owned hot water tank, new windows and doors, new roof, all new electrical wiring, pot lights throughout, a new driveway, interlocking at the side and rear entrances, an EV charger rough-in and two separate hydro meters. Conveniently located just minutes from schools, parks, a library, community centre, grocery stores, and Costco Plaza, this move-in ready home presents a rare opportunity for both comfortable living and smart investment. (id:56864)
Exp Realty
12 Barrhaven Crescent
Ottawa, Ontario
Welcome to this beautifully renovated legal duplex bungalow situated on a spacious 65 x 100 ft lot. Thoughtfully updated from top to bottom, this home offers exceptional versatilityideal for a single family, multi-generational living, or as an income-generating property. The main floor features three bedrooms and two modern bathrooms, complemented by a bright, open-concept layout and brand new appliances. The lower level, with its own separate entrance, includes two additional bedrooms, two full bathrooms, a full kitchen, and offers complete privacy and functionalityperfect for your own use, a second family, or tenants. Recent upgrades include, but are not limited to, a new owned furnace, new owned hot water tank, new windows and doors, new roof, all new electrical wiring, pot lights throughout, a new driveway, interlocking at the side and rear entrances, an EV charger rough-in, two separate hydro meters and two separate mailboxes. Conveniently located just minutes from schools, parks, a library, community centre, grocery stores, and Costco Plaza, this move-in ready home presents a rare opportunity for both comfortable living and smart investment. (id:56864)
Exp Realty
176 Windhurst Drive
Ottawa, Ontario
GREAT LOCATION FOR YOUR FAMILY WITH JUST A FEW STEPS AWAY FROM CHAPMAN MILLS PARK AND ITS BASKETBALL COURT.... DON'T MISS OUT!!! (id:56864)
Royal LePage Team Realty
1056 Heenan Terrace
Ottawa, Ontario
*OPEN HOUSE - Sunday, April 27, 2:00 - 4:00pm*. This meticulously renovated bungalow on the popular South Island in the village of Manotick blends both traditional and contemporary charm. Professional high quality finishes with a keen attention to detail are evident throughout, offering versatile spaces to adapt to your lifestyle. The stunning custom kitchen/dining area offers open views with access to the yard and features high-end appliances, including Fulgor Milano and Miele, premium cabinetry w/Calacatta Gold Quartz counters, walk-in pantry, bonus prep sink and integrated compost bins. Pre-finished maple hardwood floors, four gas fireplaces and four luxurious full bathrooms/ensuites, all with HanStone Quartz, curbless showers, Toto toilets, Kohler sinks and quality finishes. Two separate staircases lead to the finished lower level, with convenient kitchenette, walk-in pantry, washer/dryer hookup, recreation spaces, home office and more. The nature lovers South facing yard offers a low maintenance composite deck, luxury wired shed, fire pit, standby generator and brand new interlocking in the front. Gas/electrical conveniently roughed-in for a future pool. Enjoy friendly neighbours & all Manotick has to offer, within walking distance to the Rideau River, parks, library, shopping, restaurants and Watson's Mill. 48 hr irrev. (id:56864)
Royal LePage Team Realty
273 Moisson Street
Russell, Ontario
OPEN HOUSE SUNDAY 2-4! Wow!! Don't miss the amazing value & designer vibes galore in this immaculate 2020-built Leclair home! This rarely available 2-storey semi-detached home in growing & bilingual Embrun is within walking distance of top-notch schools, parks, the NY Central Rec Trail, restaurants, shopping and more. Located on an extra-deep and partially fenced yard, this bright, modern, open-concept home boasts soaring two-storey ceilings in the great room, an entertainer's kitchen w/ large island, stylish new backsplash, SS appliances and walk-in pantry!! Upstairs, double doors welcome you to your large primary retreat, featuring TWO closets and a cheater ensuite, complete w/ double vanity, walk-in shower and large soaker tub. Two bright & spacious secondary bedrooms complete the loft-style second floor that overlooks your magazine-worthy main! Don't miss the large covered rear deck, garage entry through the main-floor laundry or the spacious lower level, with ample space to easily finish a future rec room, 4th bedroom or full bath! Boasting updated light fixtures and an aesthetic that will make all your guests swoon, this show-stopper home in a sought-after family neighbourhood will not last long! (id:56864)
Exit Realty Matrix
100 Westphalian Avenue
Ottawa, Ontario
Welcome to this stunning former MODEL HOME by Cardel, nestled in the highly sought-after community of Blackstone. Situated on an oversized corner lot, this home boasts modern interlock landscaping, serene pond views, and NO BACK NEIGHBOURS, offering both privacy and curb appeal. With approximately 3,000 sqft of living space, including lower level this 5 bedroom, 4 bathroom home is thoughtfully designed for comfort and style. The open-concept family room, anchored by a cozy fireplace, flows seamlessly into a chef's kitchen complete with stainless steel appliances, a walk-in pantry with custom shelving and an inviting breakfast nook featuring 4-panel sliding doors that beautifully connect indoor and outdoor living. The spacious mudroom with garage access offers the perfect drop zone for busy families. Throughout the main level, you'll find 9-foot ceilings, upgraded flooring, designer light fixtures, custom blinds, and an open-to-below staircase that adds a modern touch. Upstairs, the expansive primary suite is a peaceful retreat, featuring a luxurious 5-piece ensuite with a separate toilet for added privacy, and a generous walk-in closet with custom shelving that conveniently connects to the laundry room. Three additional bedrooms are located on the upper level, including one that was originally a bonus room and now serves as a bedroom with access to a private front-facing balcony. All bedrooms feature berber carpeting, custom blinds and closets. The finished lower level offers even more living space, complete with a spacious bedroom and full bathroom, ideal for guests, a home office, or recreational use. Conveniently located near schools, shopping, restaurants, parks and many other amenities. New Furnace February 2025. (id:56864)
Keller Williams Integrity Realty
135 Lamplighters Drive
Ottawa, Ontario
Your Ideal Home Awaits at 135 Lamplighters Drive, Barrhaven! This beautifully updated 3-bedroom + loft, 2.5-bath detached home with a double garage and 4-car parking offers the perfect combination of style, space, and location. Situated in a family-friendly neighborhood just minutes from Costco, Amazon, top schools, parks, shopping, dining, and Hwy 416.The main floor shines with fresh paint (2025), new pot lights, modern fixtures, hardwood flooring, and large windows that fill the space with natural light. The updated kitchen features quartz countertops, stylish backsplash, and stainless steel appliances, opening to a cozy living area with a gas fireplace. Upstairs offers 3 spacious bedrooms, a versatile loft, and 2 full bathrooms. The primary suite includes a walk-in closet and ensuite. New blinds throughout (2025) add a sleek, modern finish. The unfinished basement provides great potential for a home gym, rec room, or in-law suite. Enjoy a generous backyard, perfect for relaxing or entertaining. Close to parks, schools, transit, and everyday amenities this home checks all the boxes. Don't miss out book your private showing today! (id:56864)
Coldwell Banker First Ottawa Realty
614 Rye Grass Way
Ottawa, Ontario
Welcome to 614 Rye Grass Way. A well maintained 2022 built 4 Bed/ 2.5 Bath detached home with a WALKOUT BASEMENT located in the family friendly neighborhood of Half Moon Bay. Main floor features a bright open concept layout with 9' ceilings with newly installed hardwood floors. Main level has an upgraded open concept kitchen with Quartz countertops, SS appliances. Enjoy the modern floor plan with a great sized dining & a spacious living room with a cozy gas fireplace and a separate family room. Tons of storage in the mudroom with inside garage entry. Second level has 4 spacious beds including the master bed that has a walk-in-closet and a relaxing 5-piece bath oasis ensuite, features a freestanding soaker tub, a stand-up shower and a double sink. 3 other spacious beds and a main full bath complete the second level. The large WALKOUT BASEMENT has a rough-in for a 3 piece Bath, finish the expansive basement to suit your needs. Potential for a SEPARATE unit! Located minutes from parks, top rated schools, shopping, and dining, offering ultimate convenience. This turn-key home is ready for its next owner-a perfect fit for a growing family looking to be in a vibrant community. Don't miss out on the opportunity to make this dream home yours! (id:56864)
Keller Williams Integrity Realty
1261 9th Line
Beckwith, Ontario
Experience countryside tranquility in this meticulously crafted brick bungalow. W/ over 3400 sq. ft. of living space where quality design & elegance meets functionality. Maple hardwood floors grace the main floor, basking in natural light pouring through oversized windows. The open-concept kitchen/family room feat. custom cabinetry, Corian counters, & cozy fireplace. Entertain in formal dining space w/ cherry in maple hardwood inlays & large arched windows. Retreat to a sunroom or luxurious primary bed w/ 5-piece ensuite & custom walk-in closet. Lower level offers addl living w/ finished rec room boasting radiant in-floor heating & surround sound. Outside, 96 acs. of landscape await - 10acs. cleared w/ fenced vegetable garden, serene pond w/ windmill, & fire pit surrounded by lush gardens plus an additional 86acs. of conservation land. Located mins from Carleton Place & short commute to Kanata, this home offers luxury & convenience in a tranquil setting. Experience more than just a home; it's a sanctuary waiting to embrace you in the heart of nature. (id:56864)
Royal LePage Team Realty
777 Samantha Eastop Avenue
Ottawa, Ontario
Welcome to your new home in the sought-after Stittsville North. This fully upgraded 4-bedroom, 3-bathroom residence boasts a spacious open-concept layout. On the main floor, you'll find 9-foot ceilings, the kitchen features a large island with stainless steel appliances, and a generous eating area. Adjacent is the cozy living room, complete with a gas fireplace, providing a warm ambiance for entertaining or relaxation. Additionally, there's a convenient main floor powder room and a garage entry mudroom, perfect for busy families. Upstairs, the second level offers a walk-in laundry room for added convenience. The master suite impresses with a 4-piece ensuite featuring a deep soaker tub and a shower, along with double walk-in closets. Three other generously sized bedrooms provide ample space for family or guests. Outside you'll enjoy a fully fenced backyard with higher elevation. Situated close to transit, parks, shopping, and schools, this home offers both convenience and comfort. Don't miss out on this opportunity. (id:56864)
Keller Williams Integrity Realty
907 - 136 Darlington Private
Ottawa, Ontario
Welcome home to the comfort and convenient location of The Suites of Landmark! This lovely 2 bedroom, 2 full bathroom + den condo is beautifully set in the heart of the Landmark Community. Enjoy life in this elegant high-rise condominium building within the desirable community of bungalows, a low-rise condo, and Landmark Court retirement residence. This 2 bedroom condo offers picture windows and wonderful views, with triple patio door access to the large balcony which conveniently provides a separate outdoor living area. The Kitchen has generous counter space and was designed with extra cupboards. Quality hardwood throughout the open concept Dining and Living Area, with a gas fireplace added for full enjoyment. Retreat to the Study with its custom built-in shelving and task lighting. Relax and refresh in the oversized Primary Bedroom with 4 piece ensuite and walk-in closet. Discover the practical in-unit Laundry Room with extra storage space. This condo comes complete with 2 secure, underground parking spaces and 2 private lockers. On the main level of the building is a bright, well-equipped exercise centre, and spacious handy workshop. Take a short stroll to the Landmark's Recreation Centre, where shared amenities include: a heated saltwater pool; activity/party room with kitchen facilities; and a comfortable sunroom. The well-stocked private library is lovingly maintained by resident volunteers. Behind the condo, you'll find an outdoor shuffleboard and a pickleball/tennis court. You'll appreciate the community's landscaped gardens as well as all of the nearby neighbourhood conveniences, and the natural beauty of the McCarthy Woods Trail just a short walk away. Get ready to fall in love with the exceptional adult lifestyle community of The Suites of Landmark! (id:56864)
Coldwell Banker First Ottawa Realty
1019 Apolune Street
Ottawa, Ontario
Welcome to luxury living! This stunning home is designed for making unforgettable memories with its spacious layout and high-end upgrades. Boasting $200K in upgrades! Gourmet kitchen is a chefs dream, featuring high-end appliances, a quartz waterfall island and countertops, premium cabinetry, and an elegant breakfast nook. Patio doors open to a beautifully fenced backyard, perfect for outdoor gatherings. The expansive great room offers a warm and inviting atmosphere with a striking gas fireplace, while a separate den/home office provides a quiet workspace. Conveniently located off the two-car garage, the mudroom is equipped with built-in cabinetry for extra storage. Ascend the elegant hardwood staircase to the luxurious primary suite, which boasts a spa-inspired ensuite and two spacious walk-in closets. The second bedroom also features its own ensuite and walk-in closet, while the third and fourth bedrooms share a generously sized Jack-and-Jill bathroom. The fully upgraded laundry room adds to the homes convenience. The FINISHED basement is a true extension of living space, featuring a dedicated office, a large family room with a cozy fireplace, a recreation room, and a stylish 3-piece bathroom. This exceptional home is a perfect blend of sophistication, comfort, and functionality! (id:56864)
RE/MAX Absolute Realty Inc.
49 Whooping Crane Ridge
Ottawa, Ontario
Welcome home! This is a perfect residence located in the sought-after Riverside South community, built by Richcraft the Hobart model with the Elevation F exterior design. Offering 2,450 sq.ft. (according to the builder's floorplan) of above-ground living space plus an unfinished basement, the front exterior features a stylish and high-end aluminum fascia.The home boasts open-to-above windows in the Family Room, European-designed cabinetry with extended 36" upper cabinets finished with crown moulding, and quartz countertops in the kitchen and bathrooms. The kitchen also features a large waterfall quartz island and a spacious walk-in pantry. The main floor includes a den, ideal for working from home. A beautiful staircase leads to the second floor, which includes 4 bedrooms, 2 bathrooms, and a walk-in laundry room. The generously sized primary bedroom offers His & Hers walk-in closets and a luxurious 5-piece ensuite bathroom. This home is located in the rapidly growing Riverside South community with convenient access to transportation just a 5-minute drive to the newly operational LRT station. Surrounded by parks, schools, and shopping, this is a home you dont want to miss. Come and see your future home today! ** This is a linked property.** (id:56864)
Home Run Realty Inc.
817 Feather Moss Way
Ottawa, Ontario
Welcome to 817 Feather Moss Way, an exceptional 4-bedroom, 4-bathroom detached home in the heart of Ottawa's prestigious Riverside South community. This stunning residence is nestled on a quiet, family-friendly street and beautifully blends comfort, style, and functionality. Impressive curb appeal greets you with a brick and siding exterior, double-car garage, and rare 4-car driveway, making space for 6 parking spots. Inside, a sun-filled foyer opens to elegant formal living and dining areas, while the inviting family room boasts soaring cathedral ceilings, expansive windows, and a cozy gas fireplace. The chef-inspired eat-in kitchen features sleek countertops, abundant cabinetry, modern appliances, and a stylish backsplash, with direct access to an oversized deck and fully landscaped, fenced backyard ideal for outdoor entertaining. Upstairs, discover 4 generous bedrooms including a serene primary retreat complete with walk-in closet and a luxurious, renovated ensuite with a soaker tub, glass shower, and modern finishes. The fully finished basement extends your living space with a spacious rec room, second gas fireplace, full 3-piece bath, laundry, and storage. Additional highlights include hardwood, tile, and laminate flooring throughout, central air, forced air gas heating, and convenient inside entry from the garage. Enjoy all the benefits of Riverside South living steps to top schools, parks, transit, trails, and LRT. A rare offering of space, sophistication, and location your dream home awaits. (id:56864)
Royal LePage Team Realty
648 Danaca Private
Ottawa, Ontario
Welcome to 648 Danaca Private A Hidden Gem in the City!This beautiful executive terrace home by Valecraft is nestled in a quiet, green enclave and offers the rare advantage of being an end unit with exceptional privacy and no pathway access. Ideal for first-time home buyers, small families, or investors, this move-in-ready property offers comfort, style, and convenience.Step into a bright, open-concept layout featuring rich maple hardwood flooring and a modern kitchen with granite countertops, stainless steel appliances, a French-door fridge, and upgraded cabinetry with crown molding. Oversized windows throughout plus additional ones exclusive to this end unit fill the home with natural light.The home offers two spacious bedrooms, each with its own private ensuite, along with a versatile den or home office. Recently freshly painted, its ready for its new owners to settle in without lifting a finger.Additional highlights include in-unit laundry and storage, Nest Wi-Fi-enabled climate control, on-demand hot water, and a private back entrance with patio. Parking spot #107 is included for your convenience.Located just minutes from downtown and close to Montfort Hospital, the Aviation Museum, NRC, La Cité, schools, shopping, and restaurants this home is a rare find offering a peaceful lifestyle with easy access to everything the city has to offer.648 Danaca Private Thoughtfully designed, perfectly located, and ready to welcome you home. (id:56864)
Keller Williams Integrity Realty
1922 Danniston Crescent
Ottawa, Ontario
Spacious 2850 SF all-brick-front 5-bedroom single family home in the heart of Orleans for sale by original owner! Nestled on a quiet crescent in a sought-after neighborhood, this beautifully maintained traditional family home offers space, comfort, and incredible natural light throughout. The interlocking stone steps lead to a welcoming covered porch and a generous foyer. A large driveway accommodates up to 4 vehicles. Inside, the show-stopping double-height family room boasts 16 windows, flooding the space with sunlight and creating an airy & open feel. The formal living and dining rooms are ideal for entertaining or gathering with extended family and friends. The bright, functional kitchen features extended cabinetry, ample counter space, and a spacious eat-in area. A versatile main-floor bedroom/den/office is conveniently located just off the family room. Upstairs, the primary suite offers a walk-in closet and a 5-piece en-suite with a soaker tub and separate standing shower. Three additional generously sized bedrooms and a full bath complete the second level. Recent updates include brand-new flooring, paint, kitchen finishes, and bathroom upgrades - just move in and enjoy! The unspoiled basement with a bathroom rough-in features a flexible layout, ready for your personal touch. Walking distance to Cardinal farm park and the shops & amenities along Innes Road. Don't miss this opportunity & schedule your private tour today! (id:56864)
RE/MAX Hallmark Realty Group
163 - 3290 Southgate Road
Ottawa, Ontario
Great starter home for the first time home buyer or investor! Bright and spacious, there is room for your small family. 3 generous sized bedrooms, including wall-to-wall closets in the primary bedroom. Main bath tub rejuvenated by Bath fitter. Large living room space with patio doors to the fully fenced and no-maintenance side yard. Patio doors in the kitchen bring in lots of natural light for meal preparation. Bring your own ideas and talent to create a modern-day kitchen. Powder room in the basement and lots of storage space. Parking just outside the side yard this home is so convenient. A very short walk across Bank Street to groceries, Walmart, restaurants, & general shopping. But Wait! Two minutes to the South Keys Transit Station. It doesn't get any easier to use Light Rail Transit to your advantage. Summers mean using the outdoor salt water pool. Available immediately. Furnace 2024, A/C 2021, HWT (2022) $30/mnth. Estimated monthly utilities: Hydro $100, Gas $85. Isn't it time you owned your home so convenient to everything? (id:56864)
Solid Rock Realty
131 - 1299 Bethamy Lane
Ottawa, Ontario
Welcome to this bright and spacious 3-bedroom, 2-bathroom home, offering an ideal blend of comfort and convenience. Flooded with natural light, this home features a private, fully fenced backyardperfect for relaxing or entertaining. Enjoy the ease of one dedicated parking space along with plenty of visitor parking for guests. Located in a prime area close to all amenities, public transit, parks, schools, and quick access to the highway, this home is perfect for families, first-time buyers, or investors alike. (id:56864)
Keller Williams Integrity Realty
357 Wiffen
Ottawa, Ontario
**OPEN HOUSE SUN APR 27th 2-4pm**Steps from Nature & City Conveniences! Welcome to your ideal blend of comfort, convenience, and thoughtful upgrades! This beautifully maintained 2-bedroom, 2-bathroom home offers easy access to both urban amenities and the stunning natural surroundings of the Greenbelt. Enjoy peace of mind with low utility costs, inside access garage, exterior parking spot and LOTS of visitor parking, a 2018 ROOF with 50-year SHINGLES, fresh paint, and a host of recent updates: NEW FLOORING throughout much of the home, new stone steps out front, refinished HARDWOOD in the living and dining rooms, and a cozy NATURAL GAS FIREPLACE perfect for those chilly Ottawa evenings. Stay cool and comfortable with a 2023 A/C, FURNACE, and HUMIDIFIER, and enjoy the smart convenience of a Google Nest Thermostat and central vacuum rough-in. The large, bright kitchen boasts a 2025 refrigerator and 2020 dishwasher, with lots of counter space and an eat-in area, making both meal prep and entertaining a breeze (who doesn't love a kitchen party!). With inside access to the garage, a walk-out basement, and TONS OF STORAGE SPACE, this home is as practical as it is charming. Location is everything and here, you're just a 2-minute drive to Loblaws, Canadian Tire, McDonald's, banks, restaurants, as well as a short commute to the DND Carling Campus and more. Prefer the outdoors? A large park with a SPLASH PAD is just around the corner, and with the Greenbelt nearby, NCC trails, the Trans Canada Trail, and natural escapes are always close at hand. Whether you're a first-time buyer, downsizer, or simply looking for a peaceful pocket of the city to call home, this property is not to be missed! Welcome home... (id:56864)
RE/MAX Affiliates Realty Ltd.
65 Gillespie Crescent
Ottawa, Ontario
This lovingly maintained 4+1 bedroom, 3-bathroom home sits proudly on a generous corner lot and offers stylish updates, thoughtful finishes, and plenty of space for the whole family. Step inside to a bright and spacious main floor, featuring a large living room and a formal dining area, ideal for hosting family gatherings or entertaining guests. The kitchen is a chef's dream, with a wall-to-wall pantry, gleaming stainless-steel appliances, and seamless flow into the cozy family room, complete with a gas fireplace and two skylights that flood the space with natural light. A convenient powder room and direct access to the double-car garage round out the main level. Upstairs, you'll find four well-sized bedrooms, a full bathroom, and your laundry room making everyday routines a breeze. The spacious primary suite offers a private retreat with a walk-in closet and a spa-inspired ensuite.The newly finished lower level adds even more versatility, with a large recreation room, an additional bedroom, ample storage, and a bathroom rough-in ready for your personal touch. Enjoy sunny days and summer BBQs in your fully fenced backyard, featuring a large deck and plenty of space to play and unwind. Don't miss your chance to make 65 Gillespie your forever home! For more information, including a pre-list inspection, floor plans, and a 3D tour, visit nickfundytus.ca. (id:56864)
Royal LePage Performance Realty
27 Tiffany Crescent
Ottawa, Ontario
Welcome to 27 Tiffany Crescent a spacious and well-maintained 4 bedroom, 2.5 bathroom bungalow located on a quiet, family-friendly street in the highly desirable neighbourhood of Beaverbrook. Offering the perfect blend of functionality and comfort, this home is ideal for families, downsizers, or those seeking single-level living. Step into a bright and inviting main level featuring a generous living and dining area, a convenient powder room, and a large eat-in kitchen with plenty of counter and cabinet space. The main floor features four bedrooms and a full bathroom, including a spacious primary with a convenient ensuite. The finished basement adds excellent versatility with a large rec room and a flex space perfect for a guest suite, home office, or playroom. Enjoy the outdoors in the private backyard with a large deck ideal for barbecues and relaxing evenings. Located near parks, top ranking schools, shopping, and transit, this home offers space, convenience, and thoughtful features throughout. 48 Hour Irrevocable. (id:56864)
Exp Realty
599 Cartographe Street
Ottawa, Ontario
Welcome to this ABSOLUTELY STUNNING 2 bed+ den end-unit townhome on a corner lot! The main level features a study/den that would be perfect as a home office or other flex space. It also has a convenient powder room, access to the garage as well as the unfinished basement which offers ample storage. The second level is the main living area with a beautiful open concept layout. The functional kitchen features a large island with barstools, granite countertops, a walk-in pantry as well as additional storage along the back of the living room. Just off the dining space is a private balcony for you to enjoy your morning coffee and beautiful neighbourhood! This entire space is flooded with sunlight from the floor to ceiling windows ! The open and airy staircase leads you to the upper level with a main bath, easy access laundry room, a spacious bedroom. Last but not least, there is the primary bedroom featuring his & her closets and an ensuite bath. Energy-efficient with central air, HRV, this home is near the LRT, parks, and amenities, offering comfort and convenience in a vibrant community. A perfect blend of comfort and convenience, this home is not to be missed! (some pictures are virtual staged) (id:56864)
Royal LePage Team Realty
626 Simoneau Way
Ottawa, Ontario
48 hrs irrevocable on all offers as per form 244. Beautiful single family home with 3 bedrooms and 1.5 bathrooms in desirable Fallingbrook close to all amenities and walking distance to schools and parks. Private south-facing hedged backyard. You are greeted by the open concept main floorplan. The living room has a wood fireplace, formal dining room, eat-in kitchen with coffee bar and 2 piece powder room. The patio door takes you out to the back deck where there is space to garden and play. The second floor has 3 good-sized bedrooms and a renovated 3 piece modern bathroom (shower only). The unfinished basement is where you will find the laundry and a large area that is framed, insulated and sub-floor ready. Close to excellent schools, parks, shopping, recreation, public transit etc. Simply move in and enjoy! Pictures have been virtually staged. Roof Shingles (2024) Hot Water Tank is owned. Microwave / Range (2023) Gas BBQ line included. (id:56864)
Century 21 Synergy Realty Inc
Keller Williams Integrity Realty
334 Sterling Avenue
Clarence-Rockland, Ontario
Welcome to 334 Sterling Avenue with many upgrades compared to the same models for sale in the neighborhood! This stunning 4 bed, 2.5 bath single-family home boasts hardwood flooring throughout the main level, featuring a convenient office space and an open concept layout ideal for entertaining. Pot lights all over the house, luxury chandeliers and electrical fixtures, Enjoy cozy fireplace in the living area, or gather around the large kitchen island. Step out from the dining room to the rear yard, perfect for outdoor gatherings. A stylish powder room completes the main floor. Upstairs, find the luxurious primary bedroom, ensuite and walk-in closet, along with three additional spacious bedrooms. A convenient laundry room awaits on the secondary floor. Situated close to local amenities including a high school, parks, golf course, shopping, and the boat ramp to Ottawa River. Brand new fridge, freshly pained, basement walls are insulated and framed, All the material for the basement is included with plans and permits, ready to finish the basement. Don't wait and book your private viewing. (id:56864)
Exp Realty
479 Frank Cauley Way
Ottawa, Ontario
Welcome to this stunningly naturally lit, detached 3 bedroom +1, 3 bathroom single family home! Upon entering, the remarkably high ceilings give this open-concept living/dining room space a luxurious feel. Hardwood throughout the main level establishes consistency leading into the secondary living area off the kitchen which includes a cozy gas fireplace. The kitchen has lots of counter space, cupboards, stainless steel appliances and eating area with direct access to the fully fenced backyard.. The mud room from the garage includes laundry and large pantry. The upper level also features hardwood floors throughout, the primary bedroom has a walk-in closet and ensuite bath for optimal privacy and convenience. Two additional bedrooms and a full main bath complete this level. The finished basement offers a fourth bedroom, a family room, future bath (rough in is ready), and plenty of additional storage space. The fully fenced backyard is spacious, it includes a deck, gazebo and hot tub for all of your hosting desires. This home resides in very close proximity to schools, parks, transit, and shopping. (id:56864)
RE/MAX Delta Realty Team
2247 Miramichi Street
Ottawa, Ontario
Prime Location with Exceptional Accessibility Situated in Ottawas Parkway Park neighborhood. Freshly Painted, Move-In Ready Home with Income Potential offering a spacious layout ideal for investors or multi-generational living. This versatile home features four bedrooms, two full bathrooms, and two kitchens, providing ample space and flexibility. Main level feature three generously sized bedrooms, One full bathroom Fully equipped kitchen. Open concept living and dining areas with abundant natural light. Lower-Level Highlights, One spacious bedroom. One full bathroom, Second kitchen, perfect for an in-law suite or rental opportunity, Expansive great room. Expansive backyard, ideal for outdoor activities and gatherings-Ample parking space. Prime location: Close to Highway 417, Algonquin College, public transit, and College Square Shopping Centre. Approximately 10 minutes to downtown Ottawa. This property has a proven rental income, previously generating $4,000 per month. The layout allows for renting the upper and lower levels separately, maximizing income potential. Situated in Ottawas Parkway Park neighborhood offers unparalleled convenience, excellent public transit options, including multiple nearby bus routes. Proximity to Algonquin College makes this property ideal for students and staff. A short distance to College Square Shopping Centre and other local amenities ensures all your daily needs are met. Nearby parks and green spaces provide ample opportunities for outdoor activities. Approximately a 15-minute drive to downtown Ottawa, offering quick access to the city's core. Don't miss this exceptional opportunity to own a versatile property in a prime location. Contact us today to schedule a viewing! (id:56864)
Royal LePage Performance Realty
600 Pepperville Crescent
Ottawa, Ontario
Bright and beautifully renovated, this 3-bedroom home in Trailwest, offering modern comfort and serene views. Overlooking a tranquil ravine with no rear neighbours, it features a walkout basement and a spacious deck off the kitchen perfect for entertaining or relaxing in privacy.The main floor boasts refinished solid oak hardwood floors (2025), high ceilings, and freshly painted walls throughout (2025). The kitchen shines with brand-new quartz counter tops (2025), shaker-style cabinets, a deep stainless steel sink, and updated lighting, complemented by stainless steel appliances, including an over-the-range microwave.Upstairs, the master bedroom offers a spa-like en-suite with custom cabinetry, a large soaker tub, and a walk-in closet. New plush carpeting (2025) adds warmth to the bedrooms, while the bathrooms have been upgraded with modern vanities, mirrors, and lighting.The fully finished walkout basement includes a cozy family room with a gas fireplace and direct access to a private patio.This move-in-ready home combines thoughtful renovations with a peaceful setting ideal for families or professionals seeking style, space, and tranquility. Don't miss out book your showing today! (id:56864)
Exp Realty
27 Moosonee Crescent
Ottawa, Ontario
THIS END-UNIT IS MOVE-IN READY! Looking for a new build for less and without the wait? This Claridge-built, 4-bedroom, 3-bathroom townhome features a sleek open-concept layout with stylish modern finishes throughout. Built only two years ago, this like-new home is bright, airy, and spacious, offering plenty of natural light, creating a warm and inviting ambiance. In the upgraded kitchen, you'll find stainless steel appliances, quartz countertops, and an eye-catching backsplash. Upstairs, there are 4 large bedrooms, with a primary suite that offers a spa-like 4-piece ensuite bath and a walk-in closet for added comfort and functionality. A main floor laundry room enhances everyday convenience and practicality. The finished basement area offers a large recreation space with a cozy fireplace - perfect for quiet times or family activities. This property is still covered by a seven-year Tarion warranty, providing peace of mind for years to come. Ideally situated with easy access to public transit, shopping, schools, and other essential amenities. Call today for your private viewing! (id:56864)
Exp Realty
1 - 405 Montfort Street
Ottawa, Ontario
Welcome to 1-405 Montfort Street located in desirable Kingsview Park minutes from all amenities. This well maintained 2+1 bedroom end-unit townhome is an opportunity you don't want to miss. Main level features large windows in living room and separate dining area. Kitchen boasts plenty of cupboards and countertop space. Upper level offers 2 spacious rooms, 3 piece bathroom and linen closet. Lower level features the 3rd bedroom, 2 piece powder room, and laundry room with ample storage space. Exterior offers convenient parking space close to front door, lovely front yard and balcony ready for morning coffee. Take a look at the virtual tour to fully appreciate what this home has to offer. (id:56864)
Details Realty Inc.


