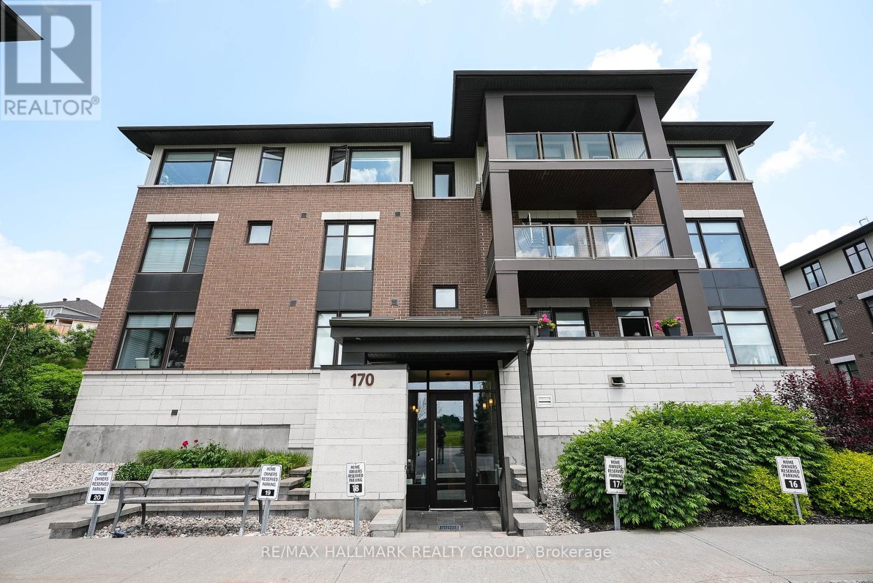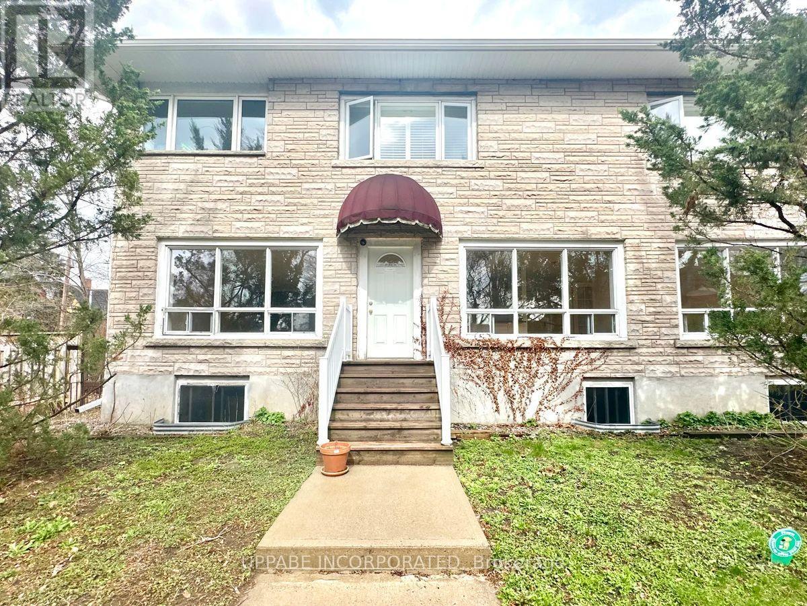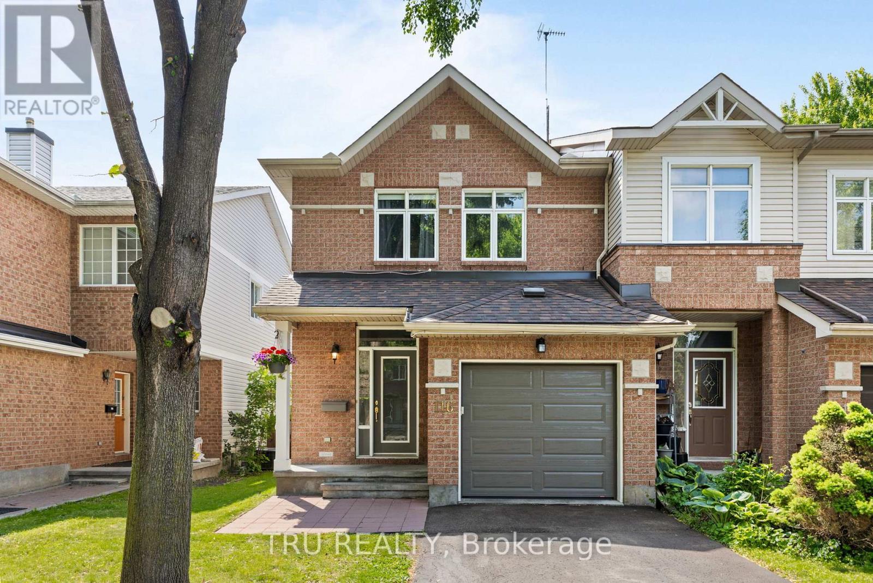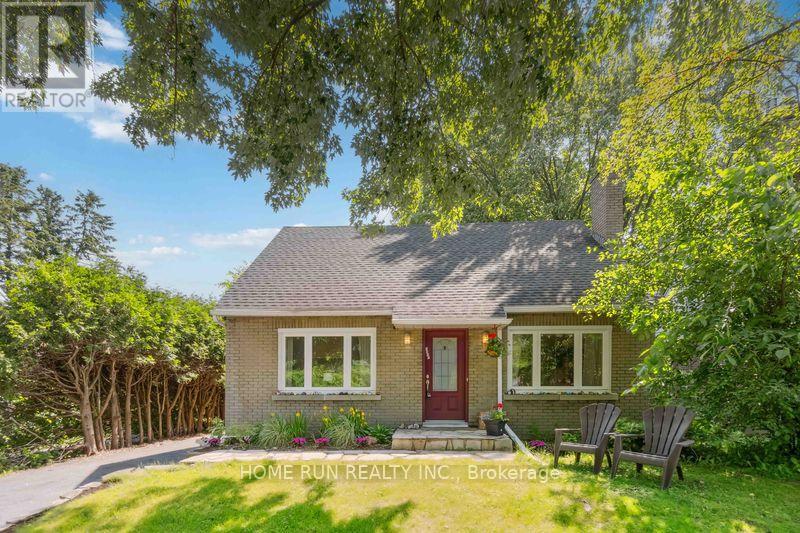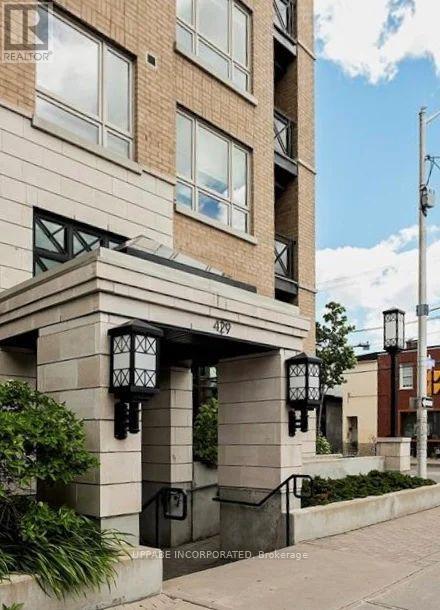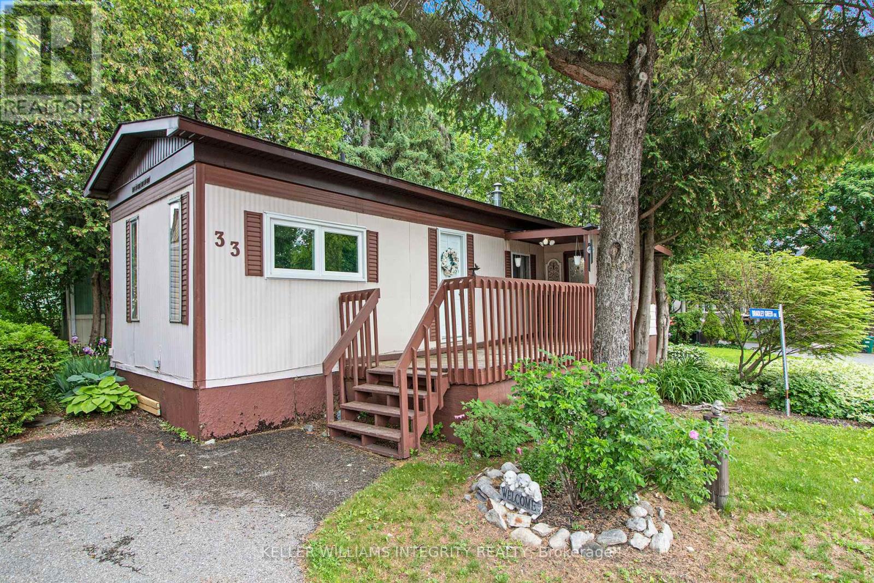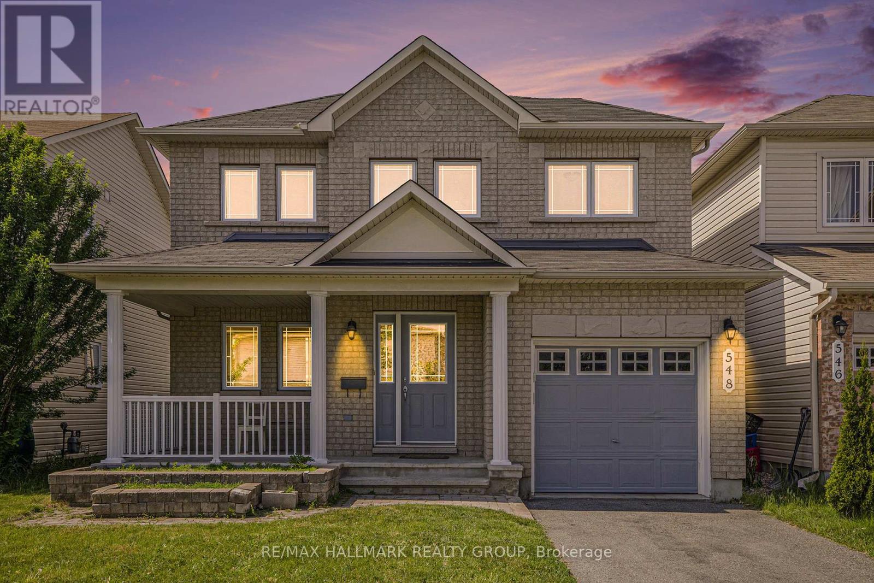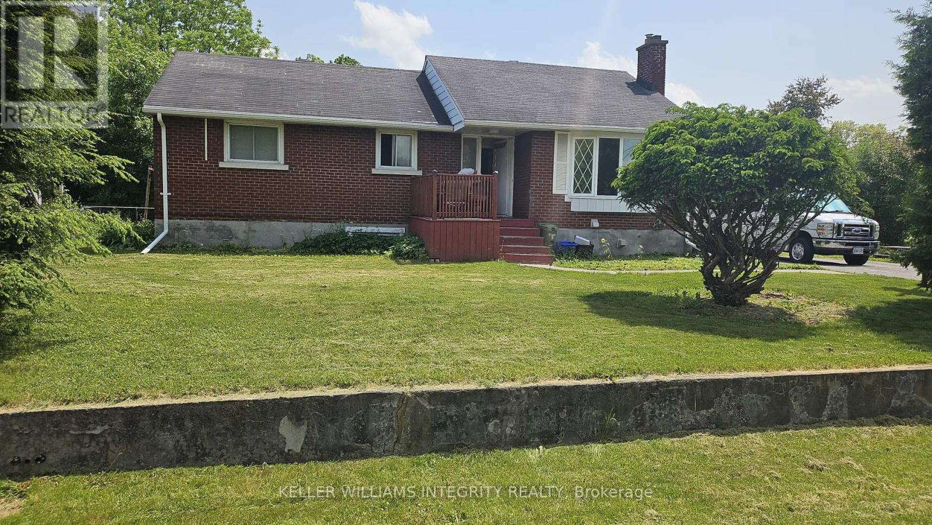22197 Parkhill Circle
South Glengarry, Ontario
** Welcome to the stunning Lancaster Heights ! Situated in a highly desirable neighborhood and just a short distance from the Quebec border. Bungalow offering 3 bedrooms, kitchen and dining room and open concept living room. Gas fireplace in the living room to enhance our winters. In the basement there is a separate entrance, family room with wood stove, bedroom,bathroom and laundry room. Lot 22,528 sq. ft., several accessory buildings on the lot and fruit trees. This property is sold '' as is and where is'' with no representations or warranties of any kind. *** Maison plain-pied offrant 3 chambres coucher, cuisine et salle manger et salon concept aire ouverte. Foyer au gaz au salon pour agrementer nos hivers. Au sous-sol on y retrouve une entree independante, salle familiale avec poele au bois, chambre a coucher, salle d'eau et de lavage. Terrain prive de 22,528 pc, plusieurs batiments accessoires sur le terrain et arbres fruitiers. La campagne a son meilleur ! A proximite des frontieres du Quebec. Venez jeter un coup d'oeil cette propriete, si vous voulez vous evader de la ville ! Cet endroit vous offre intimite, paix et tranquillite. ** This is a linked property.** (id:56864)
Agence Immobiliere Vachon-Bray Inc.
202 - 170 Guelph
Ottawa, Ontario
Elevator building | Unobstructed views | Hardwood flooring throughoutWelcome to turn-key, maintenance-free living in prestigious Kanata Lakes! This bright and spacious Balsam model offers 1,159 sq. ft. of stylish, open-concept living with hardwood floors throughout and expansive unobstructed views from every room.The sun-filled living and dining areas are perfect for relaxing or entertaining, featuring oversized windows and access to a private rear-facing balcony. The modern granite kitchen includes a 10-ft peninsula with breakfast bar, stainless steel appliances, and a sleek tiled backsplashall overlooking the main living space.This unit includes 2 bedrooms, 2 full bathrooms, and a versatile den/home office. The primary bedroom features a 3-piece ensuite with glass-enclosed shower and generous closet space. A second bedroom, full bath, in-suite laundry, underground parking, and storage locker add to the convenience.Located in a secure, elevator-equipped building within the coveted Foxwood community, residents enjoy access to a private clubhouse with a party room, full kitchen, gym, and games room.Condo fees include: water/sewer, building insurance, snow removal, maintenance, management, and access to recreational amenities.Minutes from Kanata Centrum, DND Carling, Tech Park, top schools, parks, and transitjust 20 minutes to downtown Ottawa.Move-in ready. Prime location. Incredible value. (id:56864)
RE/MAX Hallmark Realty Group
1998 Woodway Avenue
Ottawa, Ontario
Rarely available: Beautiful single family four bedroom home, in tip top shape, on an absolutely gorgeous, south facing lot, on a tranquil tree lined street with almost no traffic, with a fantastic salt water heated pool and still tons of safe and separate space for young kids..... Don't miss out! its time for a new family to make wonderful memories here. Great neighbours, great neighbourhood, in the catchment area of one of Ottawa's TOP high schools, grab your x-country skis and walk over in minutes to the groomed river trails, hop on your bike and easily get downtown along the scenic parkway. If you arent familiar with this urban Ottawa neighbourhood, its worth checking out! The versatile floor plan gives you so many living options: the original plan designated the office as the dining and what is currently used as the dining as a family room. if your "formal" lifestyle is minimal, then you could consider combining the living and dining spaces, have a family AND a home office. The beautifully redone lower level also provides family space that youd be happy spending time in or could be a great option for working from home. Enjoy the custom built sauna after a workout in your home gym. If you love to tinker, there's lots of space for that too. There are four spacious, bright bedrooms on the second level and a primary with a very generous, well lit walk in closet and a lovely, zen bathroom complete with an extra deep Japanese soaking tub to luxuriate in after a big day. Recent inspection on file. Book your showing today and ensure you have a chance to enjoy this beautiful property this summer! No conveyance of offers until Monday June 16 at 5:00PM. (id:56864)
RE/MAX Hallmark Realty Group
3 - 225 Cobourg Street
Ottawa, Ontario
Welcome to your new home in the heart of Sandy Hill, one of Ottawas most charming and historic neighborhoods. Available immediately with a flexible start date! This freshly painted main-floor one-bedroom, one-bathroom apartment for rent offers the perfect blend of character, comfort, and convenience. With approximately 650 square feet of thoughtfully designed living space, the apartment features a bright, open-concept layout that feels both spacious and inviting. Large windows flood the space with natural light, highlighting the beautiful hardwood and tile flooring throughout. The kitchen is equipped with ample cabinetry and full-sized appliances, including a fridge, stove, and dishwasher. The living room features a cozy gas fireplace. The bedroom is generously sized, offering wall-to-wall closet space with a 4-piece bathroom. Additional amenities include: Shared laundry facilities within the building, Private storage room for extra belongings, Shared side yard for outdoor enjoyment. Optional exterior parking space available for rent. Snow removal and lawn maintenance included. Situated just steps from grocery stores, cafes, restaurants, parks, and public transit, this apartment places you close to everything you need. The building is quiet and well-maintained, making it ideal for a professional or graduate student looking for a peaceful and convenient place to call home. For viewings please email info@dorerentals.com. (id:56864)
Uppabe Incorporated
116 Queen Charlotte Street
Ottawa, Ontario
Gorgeous all stone custom bungalow in the growing community of Richmond. This 2018 built home boasts a spacious 1,830 sq ft on the main level (as per MPAC), not including the fully finished basement. This beautifully laid out, bright & modern open concept home features engineered hardwood flooring with high ceilings with extensive pot lighting. The living room has an eye catching 10' coffered ceiling, a gas fireplace and numerous tall windows. The spacious dining room has a wall of windows including a double opening patio door leading to the deck and backyard. The gourmet kitchen includes stainless steel appliances, sleek quartz countertops, a pantry, generous cupboard space & an island that seats 3. The primary bedroom has a walk-in closet along with a 3 piece ensuite bath. The main floor also includes 2 additional generously sized bedrooms, a 4 piece family bathroom, tons of cupboard space, laundry, and access to the 2 car garage. The lower level features newer laminate flooring, a huge 38' x 17' family room, which extends into the 17' x 12' bedroom. There is also a 4 piece bathroom, large utility room, as well as loads of storage space. The private backyard features a deck, a gazebo with screens, and a cedar hedge. This impressive home has fabulous curb appeal with it's inviting stone exterior, large front porch, LED soffit lighting, and beautiful low maintenance landscaping featuring perennial grasses. Note that there is a Level 2 - 50 amp outlet at the side of the garage for charging your electric vehicle. Pride of ownership is evident in this very well-maintained home. Just move in and enjoy. (id:56864)
RE/MAX Affiliates Realty Ltd.
166 Haramis Drive
Renfrew, Ontario
Welcome to this beautifully maintained 3-bedroom + den, 3-bath bungalow tucked on a quiet, tree-lined street in the heart of Renfrew, an ever-growing town brimming with small-town charm and big convenience. Step inside to find a bright, open-concept layout flooded with natural light from oversized windows. The spacious living and dining areas flow seamlessly into a modern kitchen featuring quartz countertops, sleek cabinetry, and loads of prep space, perfect for family dinners or entertaining friends. Patio doors lead to a sunny, low-maintenance PVC deck and a private, landscaped backyard ideal for morning coffee, weekend BBQs, or evening unwinding.Two generous bedrooms and a full main bath offer space for family or guests, while the large primary suite is your personal retreat with a walk-in closet and ensuite.The fully finished lower level surprises with an oversized rec room warmed by a cozy gas stove, great for movie nights, playtime, or hosting. A third full bath with a jacuzzi tub adds luxury, while the den offers flexibility for an office, gym, or guest space. Don't miss the adorable play nook under the stairs, perfect for kids imaginations to run wild. With a double-car garage, tons of storage, and walking distance to parks, schools, shops, and recreation, this home checks every box.Turn the key and start your next chapter in this fantastic Renfrew bungalow- book your private showing today! (id:56864)
Royal LePage Team Realty Hammer & Assoc.
116 Redpath Drive
Ottawa, Ontario
Beautifully maintained end-unit brick townhome with 3 spacious bedrooms and 3 bathrooms, including a private ensuite and walk-in closet in the primary bedroom. Located in a quiet, sought-after Barrhaven neighborhood with no rear neighbors, this home offers comfort, privacy, and a thoughtful design. The main floor features a separate dining room, perfect for formal meals and family gatherings. The kitchen includes a bright breakfast nook while the living room is highlighted by a gas fireplace, creating a warm and welcoming space. Step out to the screened-in porch, equipped with a ceiling fan and heater for year-round enjoyment. The fully fenced backyard is tastefully landscaped and designed for entertaining, with plenty of room to host guests or relax in private. The fully finished basement adds versatile living space for a rec room, home office, or gym, plus a workshop and plenty of storage. Tuck your car into the garage for a stress free winter. Close to parks, schools, shopping, and transit -- this home has it all! Book your private viewing today. OFFER RECEIVED - reviewing at 1pm Friday, June 13th. (id:56864)
Tru Realty
1617 Dorion Avenue
Ottawa, Ontario
Welcome to 1617 Dorion Avenue, a beautiful 3bed full brick detached home nestled in one of Ottawa's most sought-after neighborhoods Alta Vista. Located within walking distance to CHEO, The Ottawa General Hospital, schools, parks, and transit, Tons of modern upgrades, this exceptional home offers a perfect blend of comfort, tranquility, and convenience for families, professionals, or downsizers alike.Step inside and be greeted by warm hardwood floors throughout main levels, with a spacious living room seamlessly connects to the dining area. The completely renovated kitchen boasts ample cabinetry and quartz countertops which is perfect for meal prep and entertainment.Main floor includes a versatile bedroom ideal for a home office, guest suite, or easily access living for seniors. Upstairs offers two generously sized bedrooms, and a 3-piece bath. The lower level features a massive open space with bright windows and laminate flooring perfect for a family room, play area, or home gym. There is also an area for laundry, utility, and storage.Fully fenced back yard is ideal for kids, pets, and BBQ. Detached garage adds extra value and functionality.Extensive upgrades include: Roof and windows (2020); Attic insulation upgraded to R60 (2023); Kitchen, bathroom, and power room rebuilt (2021); Basement renovated (2021); Gas furnace, A/C, electricity panel, and lights (2021); Major appliances (2021-2025); PVC back yard fence (2022); New garage door (2025).Dont miss your chance to own this turn-key gem in one of Ottawas most desirable communities! (id:56864)
Home Run Realty Inc.
422 - 429 Kent Street
Ottawa, Ontario
Ottawa, Centretown. Stunning, Newer 1 bedroom, 1 bathroom Condo is for rent. Available Aug 1st! Water is included. It features an open concept floor plan with hardwood and tile floors. Kitchen boasts granite counter tops, stainless steel appliances including Fridge, Stove, Dishwasher and Microwave. In-suite laundry. Private balcony. A/C. One heated underground parking spot is included (LEVEL P1). The building offers a gorgeous rooftop terrace with view of the city, lounge chairs, BBQs (5TH FLOOR), exercise room (1ST FLOOR), indoor bike storage (LEVEL P2)! Very well located close to 417. Walking distance to Bank Street, Elgin Street to access trendy shops, restaurants and entertainment. For showings please email info@dorerentals.com. (id:56864)
Uppabe Incorporated
33 Bradley Green Court
Ottawa, Ontario
Charming and move in ready, this 2 bedroom, 1 bathroom mobile home offers a welcoming and functional living space. The open concept layout creates a cozy yet efficient flow, highlighted by new flooring throughout. Each area is clearly defined while maintaining a seamless transition from room to room.The kitchen has plenty of cabinetry, including stylish glass-front cabinets, and generous counter space. Flooded with natural light, the living room has windows on three sides, making it an airy and cheerful space.Down the hall, the primary bedroom offers two closets and large windows that fill the room with light. The second bedroom is cozy and would make a great home office or den. The updated main bathroom includes vinyl flooring, a new vanity, and hookups for a stackable washer and dryer, offering the convenience of in-unit laundry. Freshly painted with neutral tones, the home is ready for its next owner.Located in the Fringewood North community, you're just a short walk to local amenities with easy access to Kanata, Stittsville, and the highway. Best of all, this friendly, close-knit neighbourhood offers a true sense of community! 33 Bradley Green is an ideal place to call home. (id:56864)
Keller Williams Integrity Realty
548 Paul Metivier Drive
Ottawa, Ontario
Ready move-in 3 bedrooms and 4 baths single family home in desirable family-oriented neighbourhood - perfect for your growing family! This lovely Minto Fraser model features an attractive open-concept design with elegant finishes & upgrades, inviting entry has raised flower bed and covered porch area. Main floor: gleaming hardwood throughout, spacious living room w/ cozy gas fireplace open to kitchen w/ granite counter tops & stainless steel appliances, separate dining open to kitchen, breakfast bar counter between kitchen & dining room. Second level offers brand new laminate floor, 3 bedrooms w/ full 3- piece baths & extra nook on the landing, large master bedroom w/ walk-in closet & a 3-piece bathroom. Fully finished basement w/ another full bath, entertainment area and/or playroom for the kids! Fenced backyard, single attached garage w/ inside access & convenient mud room. Shops, parks and schools, shopping centres and transit hubs nearby - the place would be great for your family to call home! (id:56864)
RE/MAX Hallmark Realty Group
176 Oakridge Boulevard
Ottawa, Ontario
CASH-FLOWING BUNGALOW WITH DEVELOPMENT POTENTIAL! Opportunity awaits with this fully tenanted, cash-flowing bungalow featuring 3 bedrooms and 1 bathroom on the main floor. The lower level offers additional income with a self-contained two-bedroom, one-bathroom unit. This property MUST BE SOLD WITH 28 DONNA STREET MLS X11932517, severance has already been completed. This unique offering presents significant future development potential for the savvy investor. Buyer is responsible for their own due diligence regarding existing tenancies, property condition, and all aspects of future development and severance. Don't miss out on this fantastic investment opportunity! (id:56864)
Keller Williams Integrity Realty


