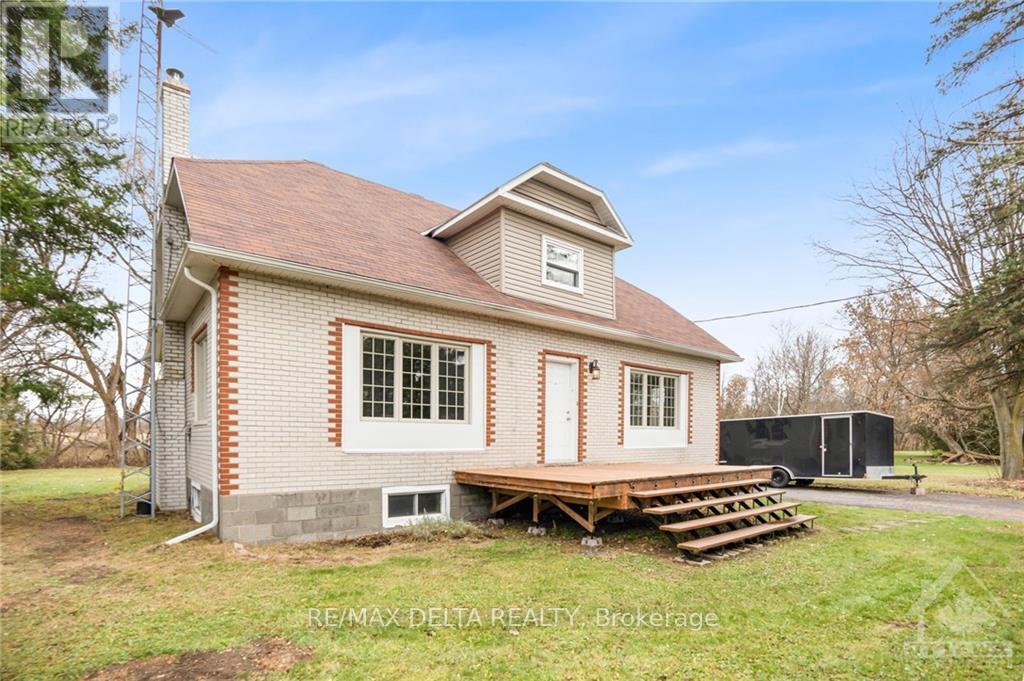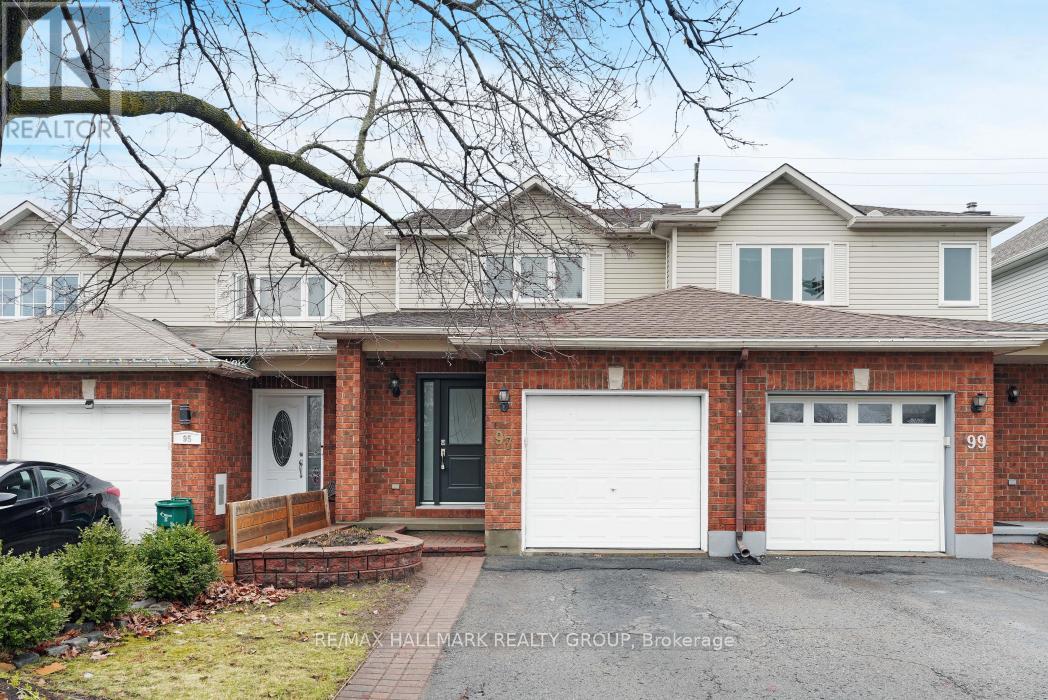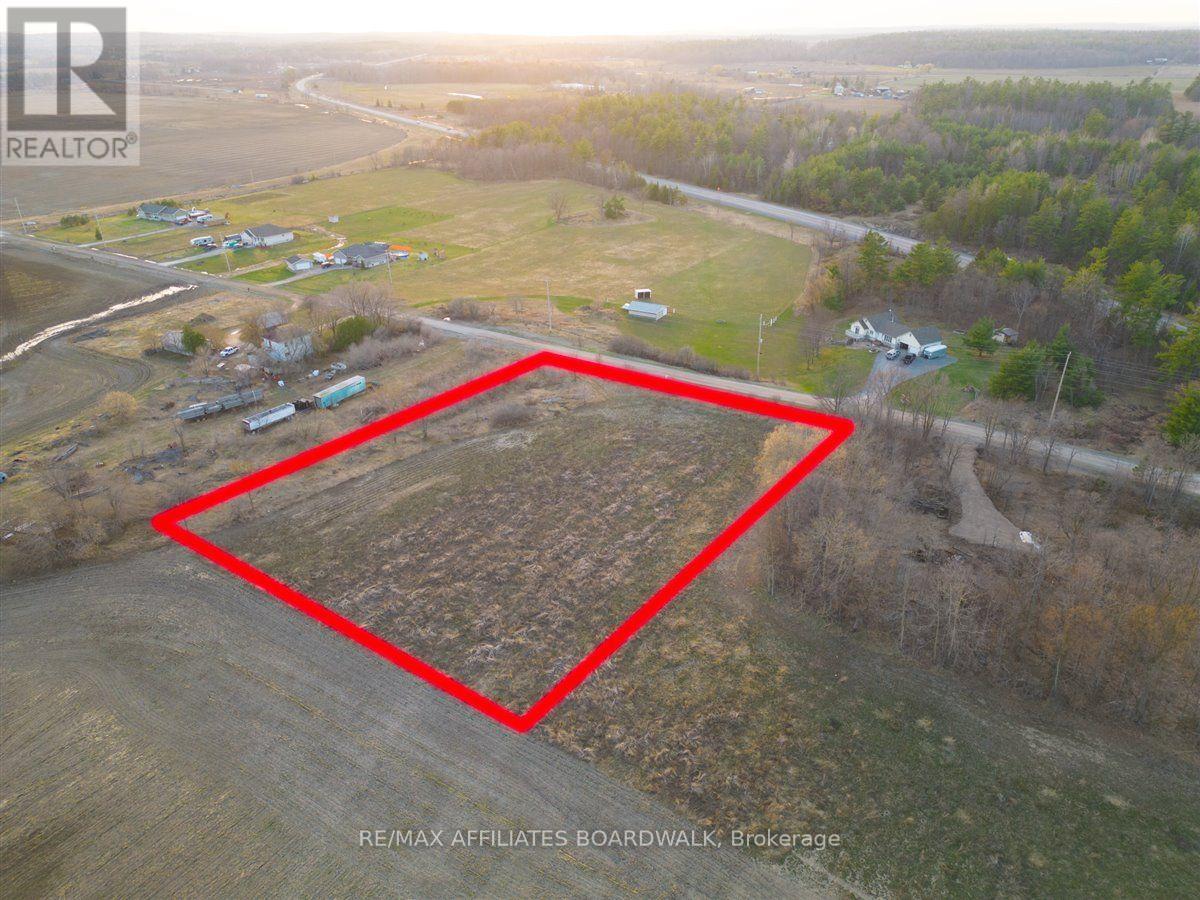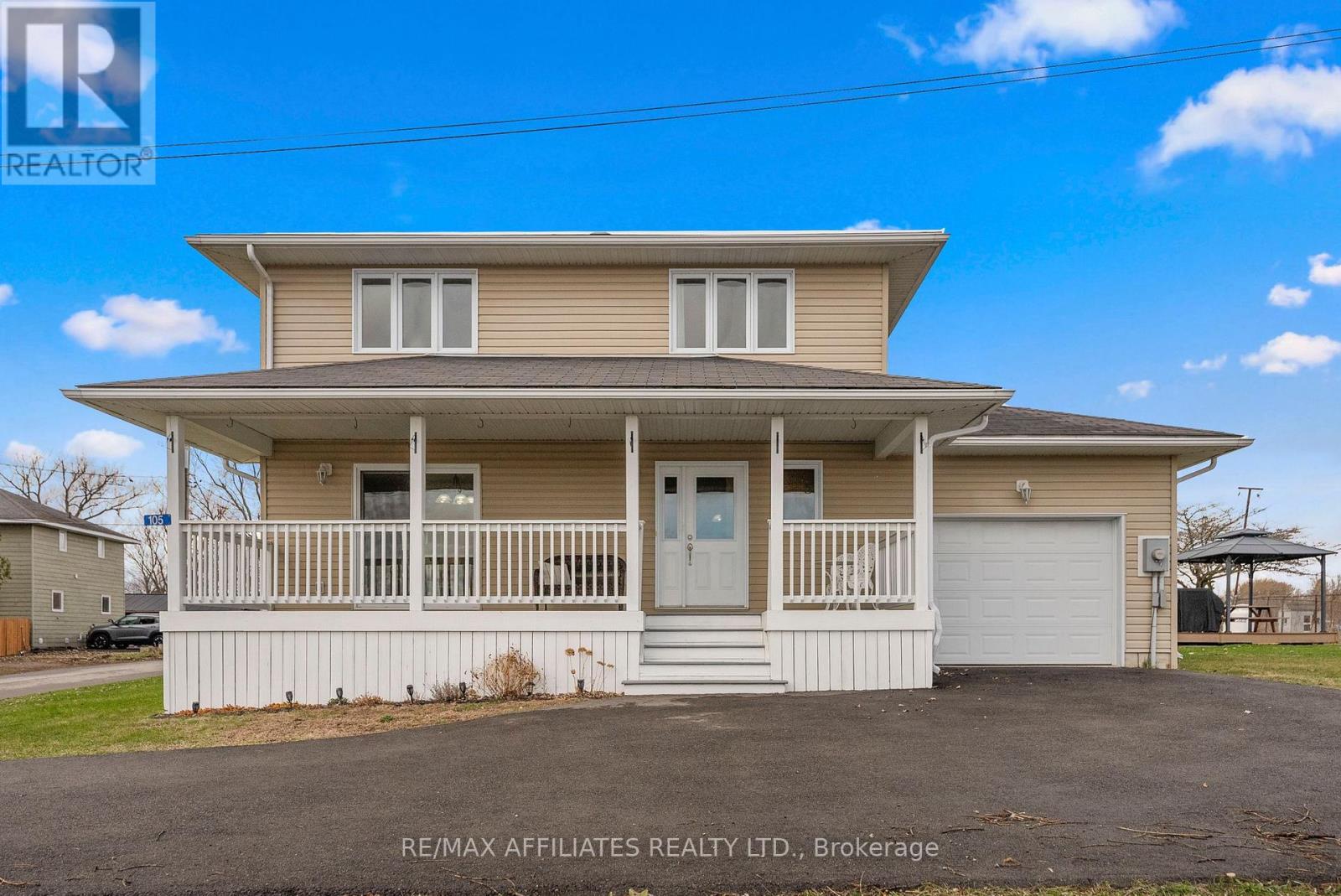1015 Labrosse Street
East Hawkesbury, Ontario
This rare all-brick five-bedroom home is a unique find on 1.194 acres! Open-concept main floor creates a large, flexible urban loft-style space you can configure to suit your lifestyle. Cat Creek is at the rear of the property so no rear neighbours and this big lot offers privacy and is a gardener's delight! Great location for those commuting to Montreal or West Island. Bright main floor with wood-burning fireplace, plus a space all set for a wood stove. New hot water electric boiler/radiator system (2024). New 200 amp service (2023). Tons of updates by current owners, who opened up the main storey, added new flooring, new insulation, new wiring and new plumbing throughout! Gorgeous hemlock and pine floors, exposed vertical beams and lots of windows. A newer kitchen with dishwasher rough-in. Full bath with soaker tub on main floor. Upstairs: beautiful pine floors, five bedrooms, half bath. Lots of storage. Unfinished basement has a full bath (not finished), wood stove hook-up. Main floor and upstairs bath: 2011. Detached building/workshop, chicken coop, berry bushes, garlic patch. Immediate possession. 48 hours irrevocable on all offers. (id:56864)
RE/MAX Delta Realty
20867 County Road 10 Road
North Glengarry, Ontario
A Dream Farm Awaits Just Outside Alexandria!Set on over 45 acres of fertile land, including expansive hay fields, this property offers the perfect combination of rural charm and modern convenience. The 4-bedroom, 2-bathroom home has been extensively updated since 2020, featuring new floors, windows, wiring, ductwork, ventilation, furnace, water softener, and hot water tank. The remodeled kitchen is truly breathtaking, designed for both functionality and style.In 2023, a brand-new 50x100 coverall with water and electricity was built, alongside a 30x40 hay barn for ample storage. The property also includes an attached garage and an unfinished basement, offering plenty of space for storage or future development.Whether you're dreaming of farming, enjoying the wide-open hay fields, or seeking a peaceful retreat, this property is ready for you! (id:56864)
RE/MAX Affiliates Marquis Ltd.
20867 County Road 10 Road
North Glengarry, Ontario
A Dream Farm Awaits Just Outside Alexandria!Set on over 45 acres of fertile land, including expansive hay fields, this property offers the perfect combination of rural charm and modern convenience. The 4-bedroom, 2-bathroom home has been extensively updated since 2020, featuring new floors, windows, wiring, ductwork, ventilation, furnace, water softener, and hot water tank. The remodeled kitchen is truly breathtaking, designed for both functionality and style.In 2023, a brand-new 50x100 coverall with water and electricity was built, alongside a 30x40 hay barn for ample storage. The property also includes an attached garage and an unfinished basement, offering plenty of space for storage or future development.Whether you're dreaming of farming, enjoying the wide-open hay fields, or seeking a peaceful retreat, this property is ready for you! (id:56864)
RE/MAX Affiliates Marquis Ltd.
97 Forestglade Crescent
Ottawa, Ontario
Welcome to 97 Forestglade Cres. Step past the covered front porch & into the front foyer. Main floor plan is open concept. Large 3 pane window & patio door walk out to back deck. Bright white kitchen - all new appliances. A wonderful place for family gatherings & entertaining. Primary bedroom with walk in closet. 2 more bedrooms & updated full bath complete the 2nd level. Hardwood tile throughout. New carpet on stairs. Lower level finished, tile flooring - 2 recreation rooms. Laundry with new washer & dryer. Large back deck in fenced yard. (id:56864)
RE/MAX Hallmark Realty Group
341 Shadehill Crescent
Ottawa, Ontario
NEW IMPROVEMENTS ON THE HOME! This fully renovated (250k+ in upgrades), furnished home (OPTIONAL) sits on a manicured corner lot in Stonebridge, just minutes from the future 416 on-ramp and a 2 minute walk to Kilbirnie park. A custom tiled retaining wall and grand 2-storey foyer with herringbone tile welcome you into over 3,700 sq ft of upscale living. The open-concept layout features coffered and wood ceilings, a custom wine rack, and a chef's kitchen with quartz counters, stainless steel appliances (under 5 yrs), wine fridge, and ample cabinetry. With 4+1 beds, 3.5 baths, 2 offices, and 2 ensuites, including a luxurious primary with spa-like bath and walk-in closet, this home is perfect for families or professionals. Enjoy the private backyard with a pergola, large patio, and gazebo. Truly move-in ready and one-of-a-kind! (id:56864)
Engel & Volkers Ottawa
94 Bandy's Road
Mcnab/braeside, Ontario
This is a LOT to love! Over 2 Acres of flat, cleared land in a relaxed cul-de-sac community ready for you to start building your dream home on! Quiet street and great location, just seconds to 417 HWY and minutes to all the amenities of Arnprior and Renfrew. 2 KM away from Alexander Stewart Provincial Park where you can enjoy 75 Acres of great hiking. You're also 25 mins to Calabogie Ski Hill and all Calabogie has to offer! Hydro service is available at the road but well and septic have not been installed. See attachments for Reference Plan. (id:56864)
RE/MAX Affiliates Boardwalk
1810 Springridge Drive
Ottawa, Ontario
Your Dream Home Awaits in Springridge, Orleans, ON. Welcome to this stunning 5-bedroom, 4-bathroom 2,500+ square feet single detached home/ Perfectly designed for both family living and entertaining, this residence offers an impressive combination of space, style, and functionality. Key Features You'll Love Spacious Layout: This large home boasts ample room for the whole family, with 5 generously sized bedrooms and 4 stylishly updated bathrooms. Every detail has been thoughtfully considered to provide a modern and comfortable living experience. Primary Suite Retreat: The oversized primary bedroom is a sanctuary of relaxation, complete with a gas fireplace, an expansive walk-in closet, and a luxurious 5-piece ensuite bathroom. Modern Open-Concept Kitchen: Cooking and entertaining are a breeze in the beautifully updated kitchen, featuring granite countertops, stainless steel appliances, and a seamless open-concept design that flows into the main living spaces. Basement In-Law Suite: Perfect for extended family or guests, the fully finished basement in-law suite includes a kitchenette, offering privacy and convenience. Two-Car Garage & More: Enjoy plenty of parking and storage in the spacious two-car garage, and take comfort knowing every corner of this home is designed to make life easy. Some of the updates include the roof in 2020, garage doors, pavement, furnace in 2024, and freshly painted throughout. Located in the Springridge community of Orleans, this home is steps away from parks, schools, and amenities, blending suburban tranquility with modern convenience such as grocery stores, restaurants, and shopping. Don't miss the opportunity to make this beautiful property your forever home. Spacious, stylish, and move-in ready, this is the home you've been waiting for! Schedule your private showing today. (id:56864)
Century 21 Action Power Team Ltd.
262 West Ridge Drive
Ottawa, Ontario
Welcome to this impressive semi-detached home by Patten Homes, boasting nearly 2,600 sq. ft. of luxurious living space nestled in Stittsville. Built in 2021, this Braeside model has been meticulously curated, showcasing high-end finishes, thoughtful upgrades, and sophisticated style throughout. The main level features pristine site finished oak hardwood flooring and a bright, open-concept layout perfect for both everyday living and entertaining. The oversized chef's kitchen is a true showstopper, equipped with extended cabinetry, pots & pans drawers, premium KitchenAid stainless steel appliances, a massive quartz island, and ample prep space. The kitchen flows seamlessly into the spacious living room, where a cozy gas fireplace is flanked by large upgraded windows, flooding the space with natural light. A separate dining area and access to a large deck off the kitchen complete this entertainer's dream. A rich hardwood staircase leads to the upper level where you'll find the laundry area, 3 generous bedrooms, including a luxurious primary suite with walk-in closet, and a spa-inspired ensuite featuring a walk-in glass shower, soaker tub, and quartz double vanity. The fully finished lower level offers even more living space with large windows and tons of storage. Centrally located in Stittsville, just a short walk from the Trans Canada Trail, parks, schools & shops. (id:56864)
Exp Realty
105 North Channel Road
Edwardsburgh/cardinal, Ontario
First time on the market! This lovingly maintained two-storey home is nestled on North Channel Road and offers panoramic views of the St. Lawrence River, along with its wonderful boat traffic.A charming front porch welcomes you into a sun-filled, open-concept living space. The layout is versatile, featuring a spacious dining area and a cozy living room framed by large windows that showcase the stunning views and flood the space with natural light creating a bright and cheerful atmosphere throughout.The functional kitchen, centrally located off the living area, boasts a convenient island for casual meals, a dreamy full pantry wall, and ample crisp white cabinetry. A powder room tucked near the main entrance completes the main floor.Upstairs, a wide staircase leads to three generously sized bedrooms, all filled with natural light and offering views of the river. This level also features a 4-piece bathroom with a separate shower and a luxurious soaker tub, as well as a conveniently located laundry area.The lower level is completely unfinished, with high ceilings offering endless potential to customize and finish according to your families needs. The attached garage provides inside entry directly off the kitchen for added convenience.Take a moment to relax and soak in the river views from the lovely, covered front porch perfect for creating new memories. The property also features a nicely sized yard, ideal for gardening enthusiasts.Set back from the main road on a quiet street, this home is perfectly located with easy access to Highways 401 and 416just 20 minutes to Brockville and 45 minutes to Ottawa. (id:56864)
RE/MAX Affiliates Realty Ltd.
446 Kintyre Private
Ottawa, Ontario
4-Bedroom Townhome in Family-Friendly Carleton Square! Welcome to this beautifully maintained 4-bedroom, 2 full bath condo townhome, ideally located in the heart of Carleton Square, a family-friendly community offering comfort, convenience, and charm. Step inside to discover freshly painted interiors and gleaming hardwood floors throughout. The updated eat-in kitchen flows seamlessly into spacious living and dining areas, perfect for both everyday living and entertaining. The cozy lower-level family room offers a perfect retreat and includes a modern 3-piece bath, and large storage room with laundry. Enjoy summer days in your fully fenced and landscaped backyard, complete with patio pavers and direct access to a children's playground. Take advantage of the community outdoor pool, ideal for family fun just steps from your door. This well-managed condo offers assigned parking (Spot #215) plus visitor parking right at your front door. Don't miss your chance to live in a sought-after neighbourhood close to schools, parks, shopping, and transit. (id:56864)
Coldwell Banker First Ottawa Realty
N/a County Rd 2 Road E
South Glengarry, Ontario
Presenting an Exclusive waterfront lot with 335 feet of prime frontage, offering breathtaking views of the St Lawrence River, Seaway and Adirondack Mountains. Tailor your dream home to perfection on this remarkable property featuring a scenic stream running along one side, ideal for creating a stylish outdoor retreat. It also comes with waterfront where you can add your own dock for direct boating access. Enjoy a seamless commute to Cornwall, to Golf Course, to Airport and only one hour to Montreal and to Ottawa. Create lasting memories in this stunning and serene location. (id:56864)
Coldwell Banker First Ottawa Realty
1780 Stanton Avenue
Lasalle, Ontario
Welcome to 1780 Stanton - an architectural 3 years masterpiece offering 6 beds and 5 baths living space in the prestigious and safe Lasalle community. Inside, you're greeted with soaring ceiling heights, rich hardwood floors, glistening LED pot lights throughout and a magnificent chandelier. The living room is a show stopper with a floor to ceiling feature wall adorned with an electric fireplace. Natural light streams through stylish blinds, further enhancing the open concept floor plan. Your chef's kitchen is equipped with high-end (Jenn air & Kitchen-aid) stainless steel appliances, custom cabinetry, and a breakfast area. Here, you'll enjoy meticulously landscaped grounds elevated with a luxurious stone patio and an outdoor shower. Ascend upstairs into the Owners suite designed as your very own private sanctuary and complete with an expansive walk-in closet and a spa-like 5-piece en-suite. 3 additional bedrooms and 1 with an en-suite and a common bath. The finished lower level provides a multigenerational living or rental income (potential income of $2000). Here, you'll locate a fully equipped kitchen, a spacious rec room, a family room, 2 generously sized bedrooms, a 3-piece bathroom with a laundry and its own private entrance through the garage. An ample parking of 12 vehicles in a horseshoe driveway. Sitting in a corner lot and steps away to Town of Lasalle and groceries, dining, parks, and Stanton woods. Upgrades include: 3 car garage with 2 tandem (5 garage), Automation system with 10 interior and 4 exterior inbuilt speakers, security cameras with night vision/sensors, Wifi mesh, high end appliances, hidden pantry (spice kitchen), finished legal basement with large windows, upgraded solid wood doors, upgraded f loors/walls, EV charger, huge driveway, cold room, no rentals ( no need to pay for water heaters, security cameras/alarm system), covered porch, cementing through out (park 2 cars in the backyard) and beautiful interiors (id:56864)
Comfree












