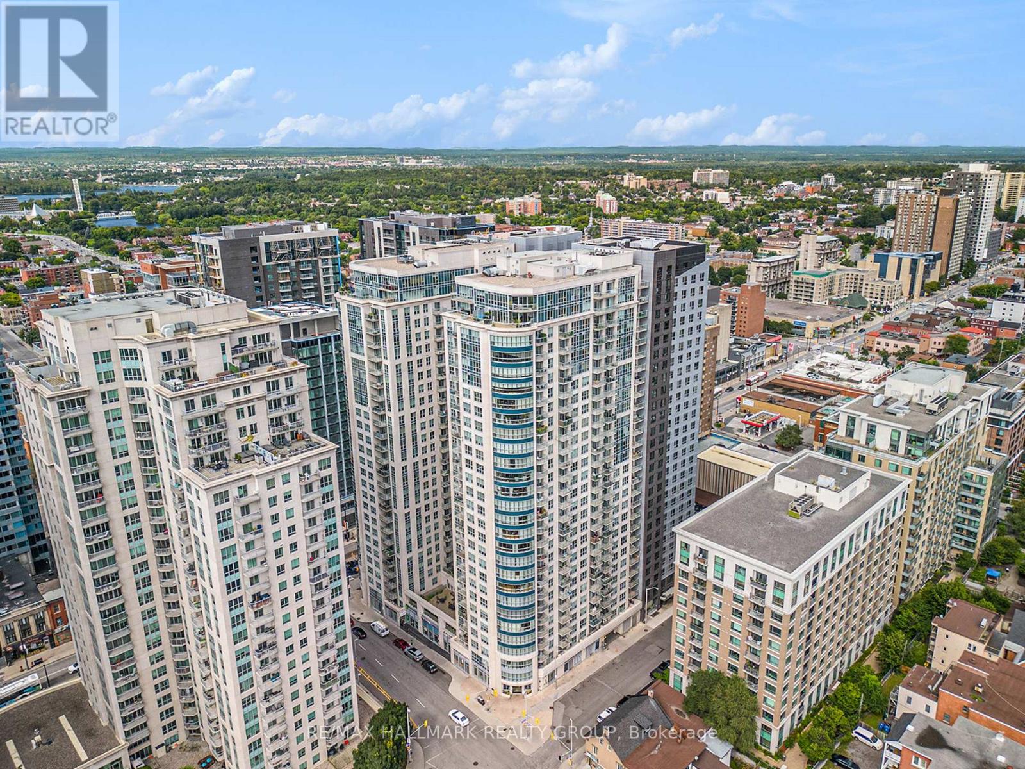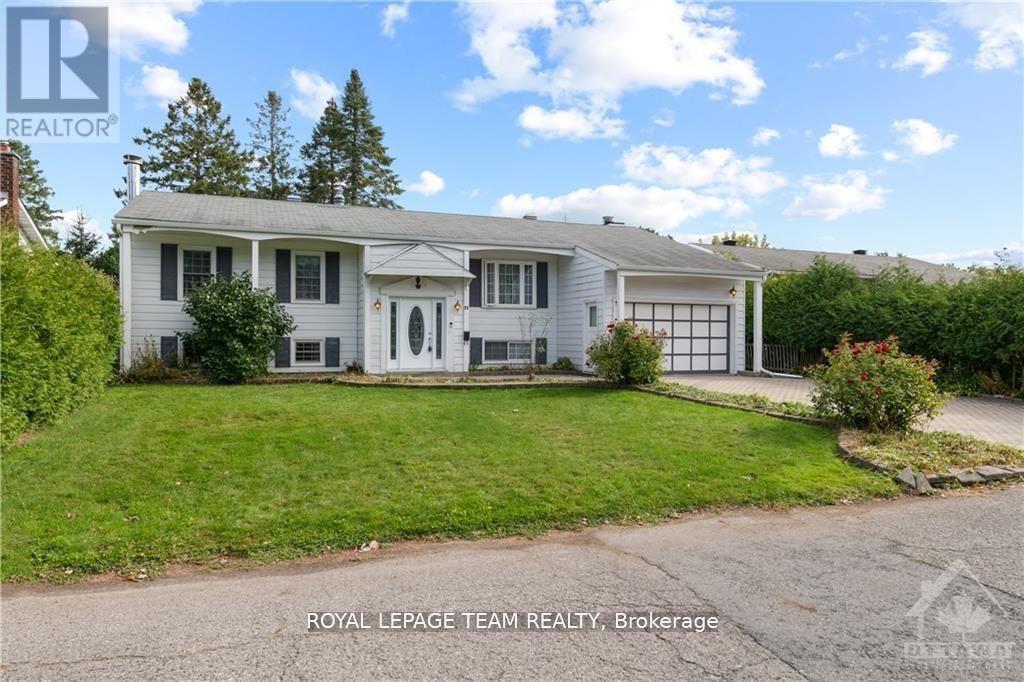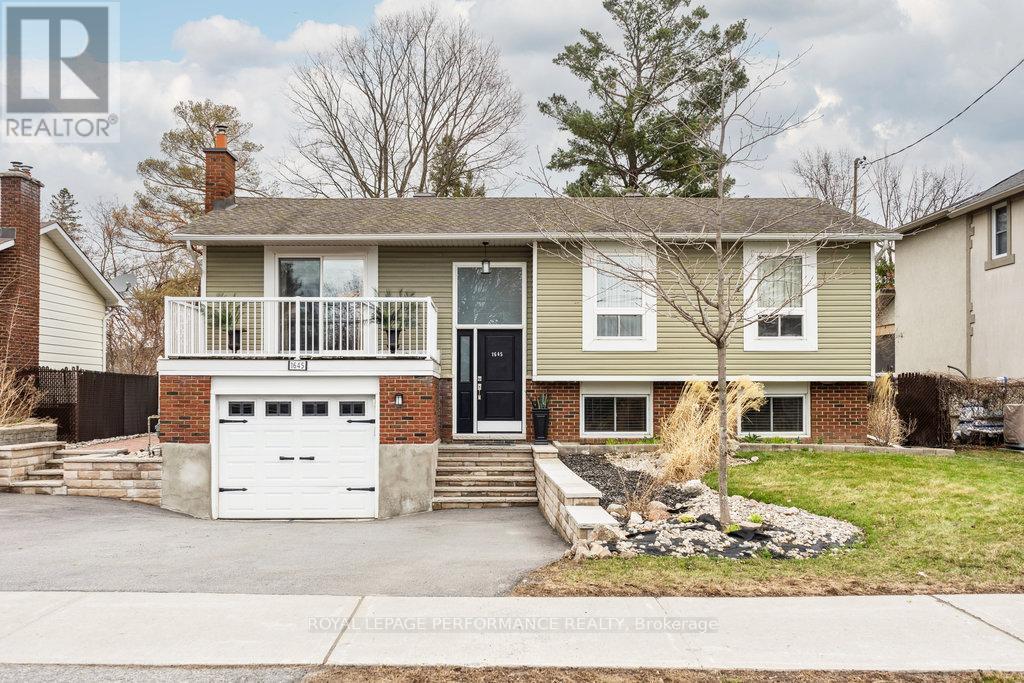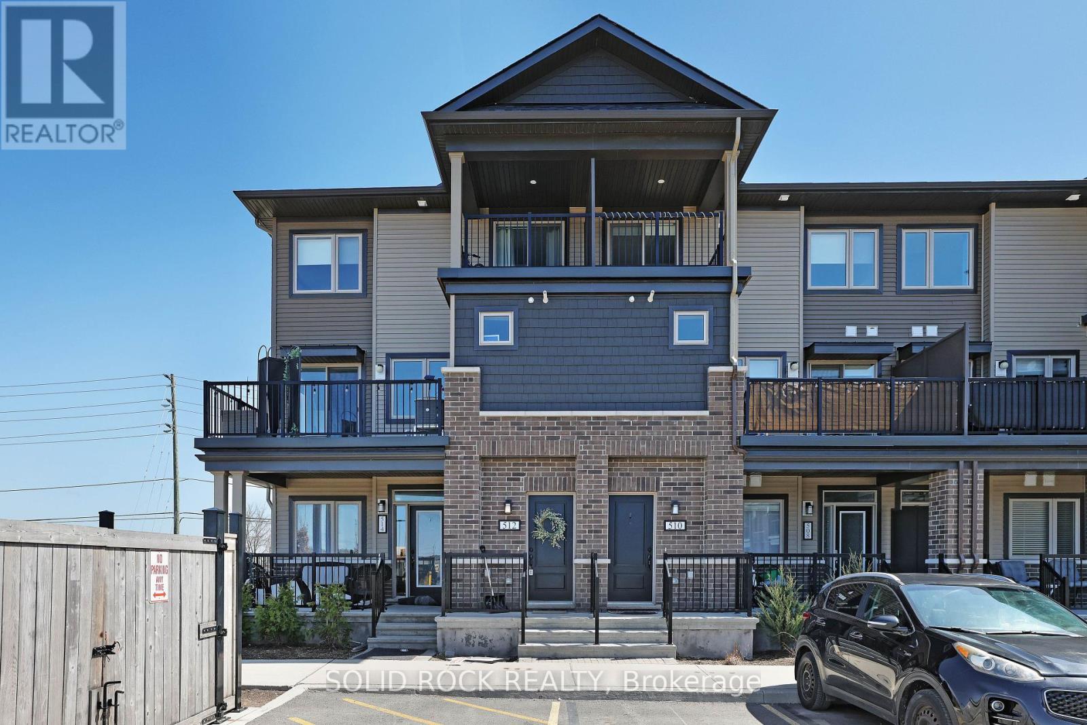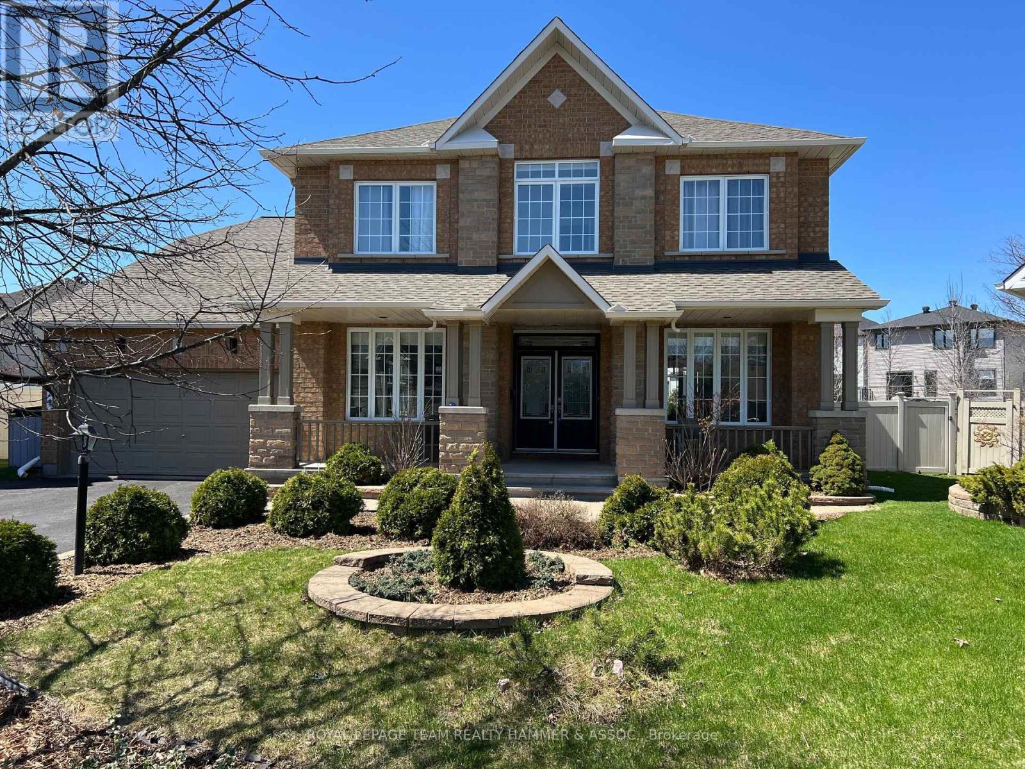939 Mishi
Ottawa, Ontario
Be the first to live in this brand new 2Bed/2Bath stacked home in Wateridge's master planned community,steps from the Ottawa River and a quick drive to downtown. This community is filled with parks, trails andamazing amenities. The Britannia unit has a bright, sun filled open floor plan featuring 9 ceilings on bothlevels. The main level features laminate flooring throughout and an upgraded floor plan which includes apowder room. The kitchen boasts modern white cabinets, quartz countertops, backsplash and a breakfastbar overlooking the living and dining room. Lower level with two spacious bedrooms, plenty of closet space.Full bath features quartz countertops and undermount sinks. One outdoor parking space is included. Threeappliance voucher included. Colour Package and Floor plans attached. (id:56864)
Exp Realty
704 - 2020 Jasmine Crescent
Ottawa, Ontario
Great value in this THREE-BEDROOM, 1.5 bath CORNER UNIT on the QUIET SIDE of the building. This spacious unit (976 sq. ft MPAC) features laminate flooring , a large balcony, and in-suite storage. The generous-sized primary bedroom has an ensuite washroom plus two other good sized bedrooms. UPDATES over the years include: kitchen, electrical panel, windows, and patio door. It is a well-maintained building with all the amenities you could ever want! Saltwater pool, whirlpool, fitness room, tennis courts, etc. ALL UTILITIES ARE INCLUDED in condo fees: Heat, hydro, water. Public transportation right out front and a 15-minute walk to the new LRT STATION at Blair. Great location with so much to walk to from here: parks, outdoor rinks, restaurants, shopping, NEW Costco, and MUCH MORE! Easy access to the highway. See ittoday, and BUY IT TODAY! (id:56864)
Right At Home Realty
2706 - 195 Besserer Street
Ottawa, Ontario
Experience the pinnacle of urban living in this stunning 2-bedroom, 2-bathroom penthouse, perfectly located in the heart of the nation's capital. The thoughtfully designed layout is ideal for entertaining, seamlessly blending open-concept living, dining, and kitchen areas. Expansive windows throughout the unit, fitted with controlled blinds, flood the space with natural light, creating a warm and inviting atmosphere. The chefs kitchen is a true showpiece, featuring high-end custom finishes, quartz waterfall countertops, and ample cabinetry. Step outside onto the expansive 316 sq ft terrace, where panoramic views provide a spectacular backdrop for gatherings with family and friends. Enjoy front-row seats to the Canada Day fireworks, making every celebration extraordinary! Building amenities include a gym, sauna, indoor pool, lounges, and 24-hour concierge service. The unit also offers two parking spaces and a spacious storage locker for added convenience. (id:56864)
RE/MAX Hallmark Realty Group
2622 Gagne Road
Clarence-Rockland, Ontario
Welcome to 2622 Gagné. This beautiful high ranch home is situated on a large lot measuring 96.75ft X 304.47 ft deep. As you enter the home, you will find on the main floor, an open concept kitchen, dining and living rooms with gleaming hardwood floors, ceramic, plenty of cabinets and counter space for the chef in the family. 3 good size bedrooms, a large 4 pce main bathroom with separate shower and a soaker tub. The lower level is a blank canvas for you to make it your own (such as a large family room or game room). The lower level also features a 2 pce bathroom, a large workshop for the hobbyist, lots of storage and the laundry room. The backyard offers a fenced area with a portion at the back of the lot that is unfenced if you want to take a stroll in the woods. This home has the feel of living in the country with a short drive to Rockland where you will find parks, restaurants, shopping, coffee shops and much more. RENOS: Septic 2017; Windows on main floor 2015, Roof 2014; A/C & furnace 2005, Priced to sell quick. Call now and book your showing before it's too late. (id:56864)
RE/MAX Delta Realty
25 Saginaw Crescent
Ottawa, Ontario
Welcome to 25 Saginaw. This 3 bedroom, 2 bathroom high ranch is a wonderful family home. The sellers have updated the home with Brazilian cherry hardwood floors, an updated main floor bathroom. The home also has and addition of a main floor family room and garage addition which was done by the previous owners. The lower level gives an additional rec room, full bathroom, a 4th bedroom, a laundry room and a storage room. The fenced back yard features an oversized inground pool and green space to enjoy and relax. Great location close to schools, churches and all the shopping Merivale Road has to offer. Conveniently located close to Hunt Club, Prince of Wales and not far from the 417. (id:56864)
Royal LePage Team Realty
1645 Fisher Avenue
Ottawa, Ontario
*OPEN HOUSE THIS SUNDAY APRIL 27TH FROM 1:00-3:00PM!* Introducing 1645 Fisher Avenue! This centrally located home has easy access to downtown, Mooney's Bay, and the Civic Hospital. This well-maintained property features four bedrooms, with three upstairs and one in the basement, and two bathrooms (a 4-piece upstairs and a 3-piece downstairs), providing ample space for both family and guests.Natural light fills a welcoming interior, where recent updates include a new fibreglass front door (2019) and an air conditioner (2020), enhancing both the entry and the comfort of the home. An in-law suite in the basement offers privacy and convenience for extended stays.The property's backyard boasts an in-ground pool with a new liner installed in 2019 and a pool heater added in 2022, alongside upgraded driveway, retaining wall, and walkway completed in 2022, preparing the outdoor space for family fun and gatherings.This home is positioned as an ideal blend of comfortable living and access to outdoor and local amenities. Roof is from 2006, Windows 2008. If looking for a property that balances indoor comfort with outdoor appeal and convenience, this could be the home for you! (id:56864)
Royal LePage Performance Realty
134 Aubrais Crescent
Ottawa, Ontario
Welcome to this beautifully designed 3-bedroom, 3.5-bathroom home offering comfort, space, and style across every level. From the moment you arrive, the charming front porch sets a warm and inviting tone. Step inside to a welcoming foyer and convenient powder room before entering the open-concept main level.The heart of the home features a spacious great room with a cozy fireplace, a bright dining area, and a modern kitchen complete with stainless steel appliances, under-cabinet lighting, ample cabinetry, a breakfast bar, and direct access to the rear balcony - perfect for morning coffee or evening relaxation. Pot lights throughout the main level add a warm ambiance, while the 9ft ceilings enhance the airy, open feel.Upstairs, a bright family room with access to the front balcony provides the ideal spot for movie nights or quiet reading. The large primary suite boasts a walk-in closet and a private 3-piece ensuite. Two additional bedrooms - one with its own walk-in closet - along with a full 3-piece bathroom and a dedicated laundry room complete the upper level.The fully finished basement adds even more living space with a generous rec area, a 3-piece bathroom, and walk-out access to the fully fenced backyard - an ideal setup for guests or growing families. Situated on a premium lot, this home benefits from the added privacy and versatility of a walkout basement. This home truly offers it all - space, functionality and thoughtful design in every detail. (id:56864)
Exp Realty
81 Armagh Way
Ottawa, Ontario
This remarkable 3 bedroom detached home with gorgeous curb appeal is located on a quiet family friendly street and it may be the one you have been looking for! The main floor plan is equally functional as it is versatile offering space for the growing family. On the main floor you'll discover a cozy family room with a fireplace (currently being used as the dining room), living room and eat-in kitchen with ample cupboard/counter space. 3 great size bedrooms and 2 updated bathrooms on the second level including the primary suite with it's own 3 pc en-suite. Finished recreation/hobby room in the basement, laundry and plenty of storage. Hardwood on the main and second levels, laminate flooring in the basement, carpet only on the staircases. The fenced backyard is landscaped with privacy hedges, storage shed and a deck with a gazebo. Walking distance to parks, schools, public transit and all amenities are conveniently nearby. This home is a must see, you'll love it! (id:56864)
Royal LePage Performance Realty
512 Pilot Private
Ottawa, Ontario
OPEN HOUSE: Sunday, April 27, 2-4 P.M. Maintenance free living in this nearly new END/UPPER unit condo townhouse with no side neighbours. Built in 2022, enjoy living in the family community of Stittsville within walking distance to stores and parks. Natural light (since it has extra side windows!) fills this open concept main level with modern easy clean light grey laminate flooring. Upgraded kitchen design with light coloured, soft close cabinets and sleek stainless steel hood fan complimented by the white subway tile backsplash. Sizeable breakfast bar and island creates ample counter prep space. Pantry closet for additional storage space next to the kitchen. Spacious balcony off the main level to relax on summer evenings without the hassle of yard maintenance. Powder room for guests on the main level. Upstairs you have 3 bedrooms, the main 4 pc bathroom and a laundry closet with storage space. Primary bedroom features walk in closet and a balcony to unwind outdoors. Designated parking spot you can see from your place. Live in Kanata with 3 bedrooms for this low price! Make your showing today! LOW condo fees! Pets allowed! (id:56864)
Solid Rock Realty
420 Goldenbrook Way
Ottawa, Ontario
This beautiful Minto Fifth Avenue model is located in the desirable Avalon community in Orleans. With three bedrooms, four bathrooms, and thoughtful upgrades, this home combines comfort, style, and functionality. The main floor features a separate dining room and living room, with a large window that floods the space with natural light. The well-appointed kitchen includes an extended pantry, ample cabinets, and an island, with patio doors leading to a spacious two-level deck, an ideal space for entertaining family and friends. Upstairs, the primary bedroom boasts a walk-in closet and an ensuite bathroom with a separate shower and soaker tub. Two spacious bedrooms share a family bathroom, with one featuring a cheater door to the family bathroom. Key features include a new heat pump system with AC (2023), a new fridge (2024), an electric stove (2022), a stunning backyard deck (2022), and a full bathroom in the basement (2015). Additionally, the home is equipped with a handicap-accessible elevator (from the garage to the main floor) and a stair lift providing access to all levels, making it ideal for multi-generational or mobility-conscious living. NOTE: The elevator and stair lift can be removed if not required, allowing for customization to suit your lifestyle preferences.. The lower recreation level includes an oversized window, a fireplace, a full bathroom, a laundry area, a central vacuum system, and ample storage space. It is conveniently located near parks, walking paths, schools, transit, shopping, and restaurants. 2024 Utility Costs (Annual Estimates): Hydro costs $1,620, water $910, gas $662, and a hot water tank $300. (id:56864)
Right At Home Realty
728 Laval Street
Casselman, Ontario
Welcome to 728 Laval St in Casselman - a 3-bedroom, 1.5-bath home with plenty of room to grow. Property boasts a metal roof, spacious backyard, and a shed for extra storage. Enjoy your morning coffee or tea on the private back deck. This property offers great potential as a fixer-upper or an infill development. With its spacious layout and prime location, it is perfect for those with a creative vision and a love for renovations. With close proximity to great schools, shopping, restaurants & cafes, transit, Hwy 417, and the Nation's Capital - this is a great opportunity for buyers looking for a project in the growing and beautiful community of Casselman. Make this home your own and unlock its full potential! (id:56864)
Engel & Volkers Ottawa
24 Tierney Drive
Ottawa, Ontario
*OH Sunday Apr 27th 2-4pm* This stunning home features both elegance and functionality in every detail. The main floor uniquely offers two dedicated office spaces, each complete w/ built-in cabinetry. deal for remote work or as a personal retreat. The bright, white kitchen is a chef's dream, showcasing gleaming granite countertops, stainless steel appliances, and a seamless view of the spacious, fenced backyard. Plenty of cupboard and counter space provide the perfect setup for any culinary adventure. Overlooking the kitchen, the inviting family room is great for gathering or relaxation, complete w/ a cozy gas fireplace creating a welcoming atmosphere. The large formal dining room is perfect for hosting memorable gatherings or enjoying everyday family meals. Hardwood flooring flows seamlessly throughout the main level, complemented by modern light fixtures and pot lights. The mudroom has generous storage and laundry facilities, providing easy access to the attached two-car garage. A grand curved hardwood staircase leads to the second floor where you'll discover a luxurious primary suite featuring vaulted ceilings and a gas fireplace that adds to the room's ambiance. The ensuite bath is a true retreat, offering a separate soaker tub and shower, along w/ granite counters, for a spa-like experience. Three generously sized bedrooms and a full bathroom complete the upper level. The partially finished basement includes a spacious bedroom, highlighted by a striking feature wall w/ an electric fireplace, and luxury vinyl flooring, creating a comfortable space for guests or as a quiet escape. Ample storage space is available, along w/ plenty of room to customize and complete the remaining area to suit your needs. The backyard boasts one of the largest lots in Barrhaven providing abundant space for a future pool, while still leaving plenty of room for greenery or additional hardscaping - making it an excellent setting for outdoor entertaining and relaxation. (id:56864)
Royal LePage Team Realty Hammer & Assoc.



