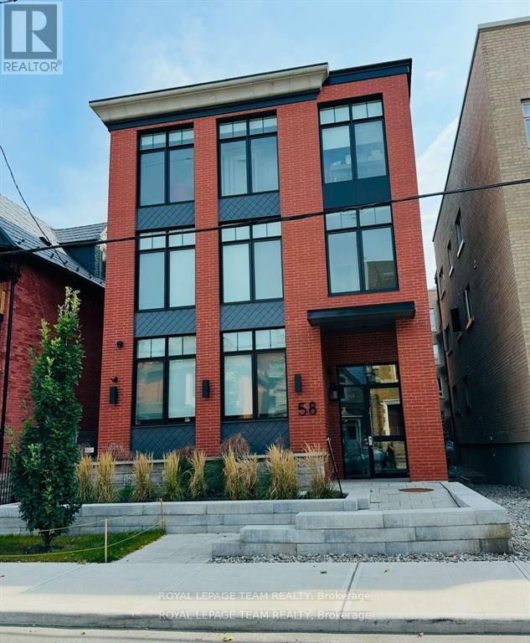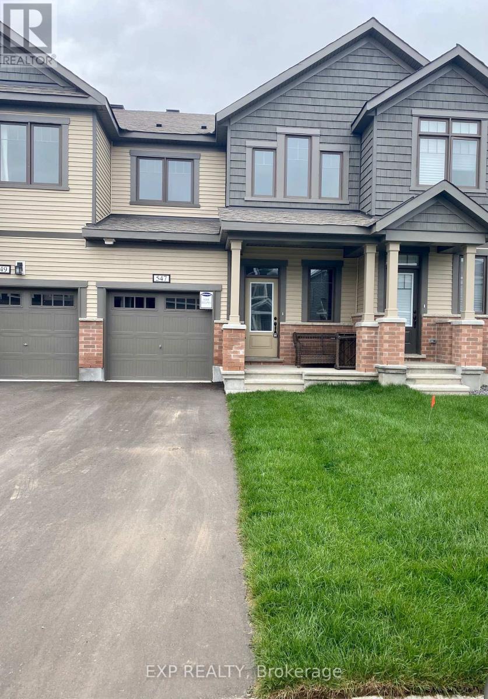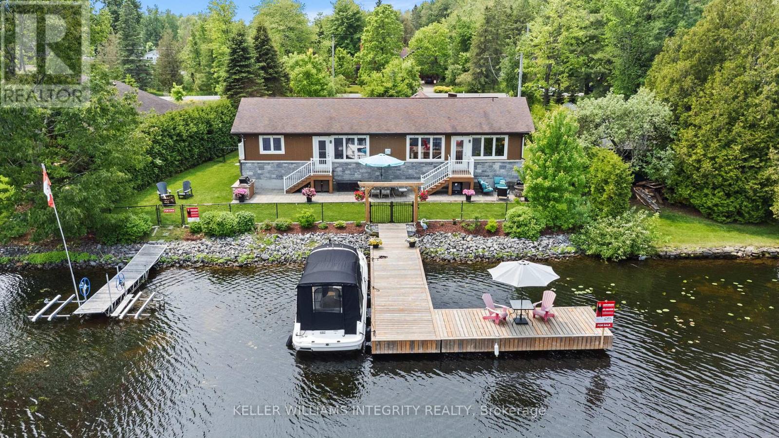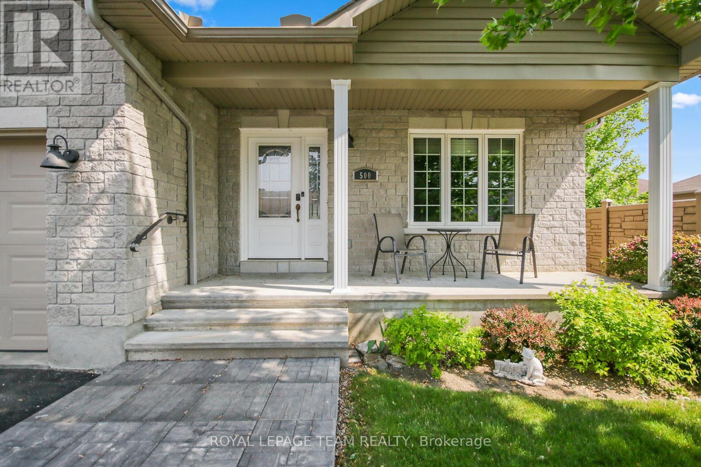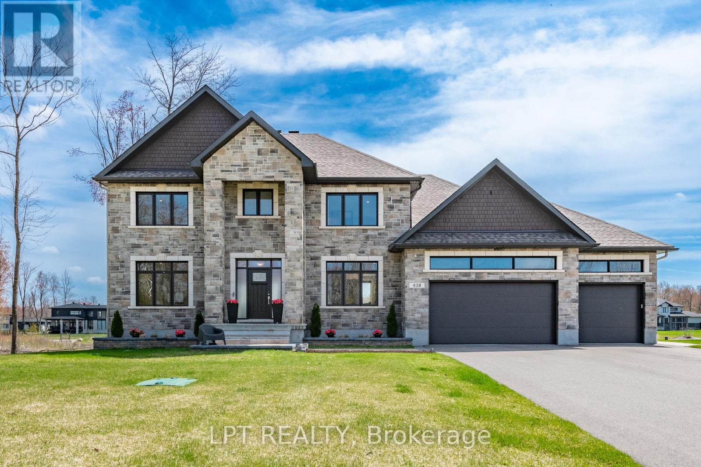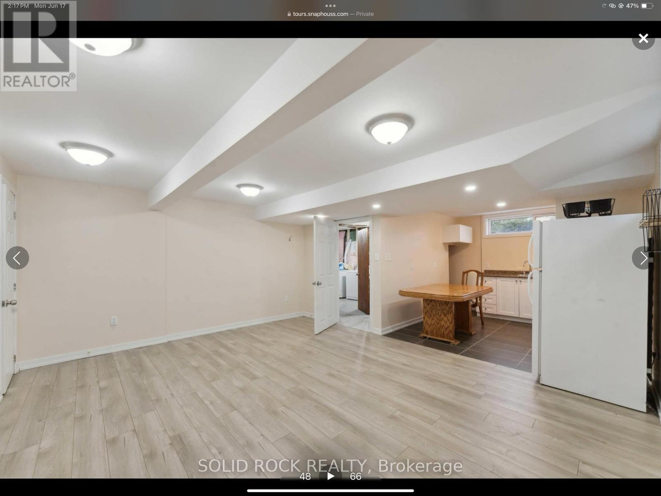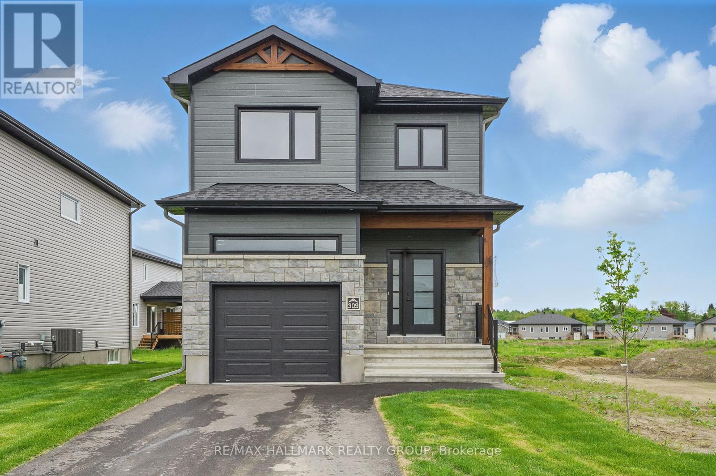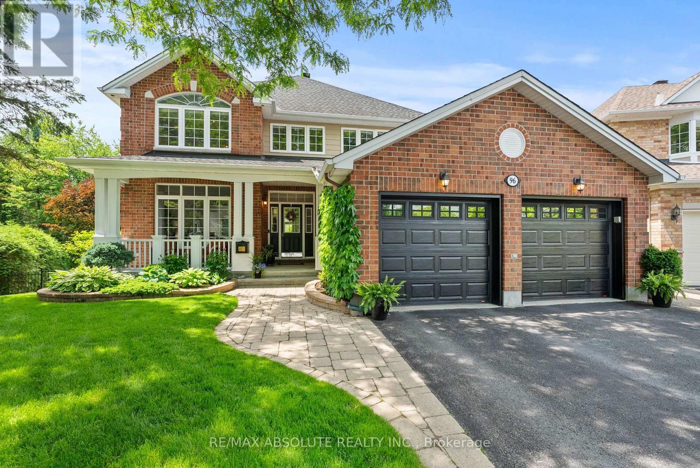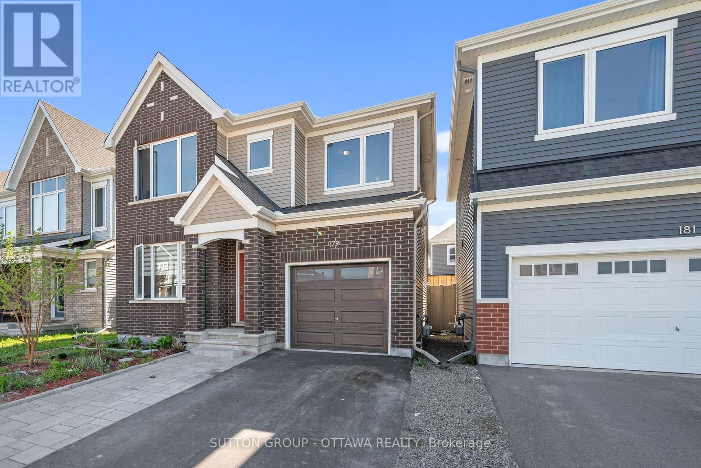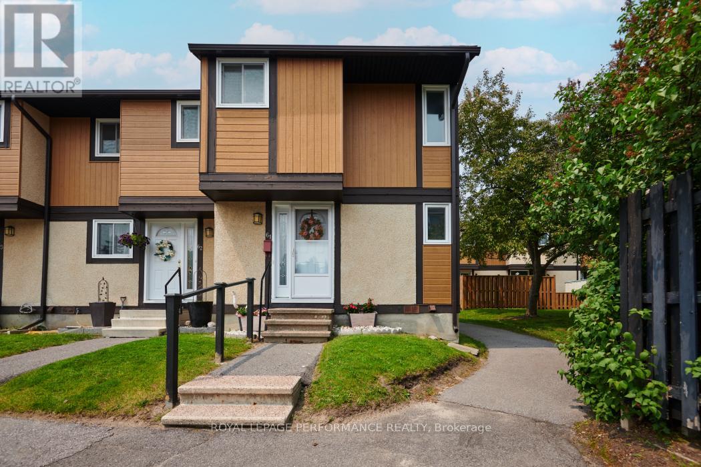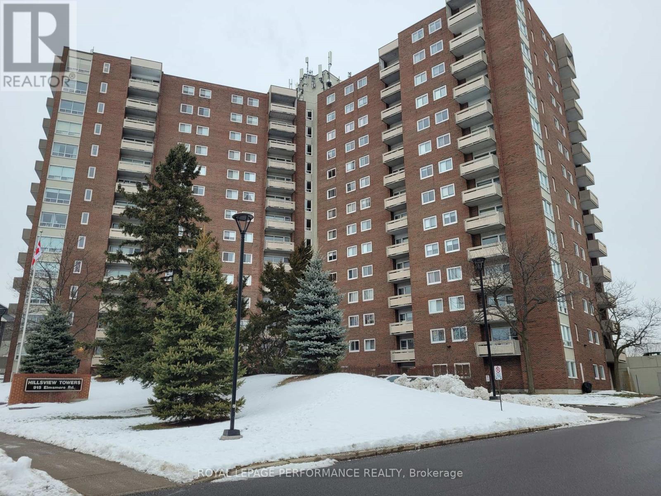1994 Falkirk Crescent
Ottawa, Ontario
Charming 3-Bedroom, 3-Bathroom home backing onto green space in the heart of Blackburn Hamlet!! Welcome to this beautifully updated and irresistibly charming home, offering exceptional value and versatility for first-time buyers, families, and downsizers alike. With 3 generously sized bedrooms and 3 bathrooms, this spacious property combines comfort, convenience, and style in one perfect package. Step inside to discover a bright and airy main floor, where natural sunlight pours in through the south-facing windows, filling the space with warmth and light. The open-concept dining area seamlessly connects to the kitchen, while the inviting family room leads to a private backyard oasis with southern exposure - perfect for those summertime gardens! What truly sets this home apart is its ultra-rare private driveway offering parking for up to three vehicles - a true gem in this sought-after community. The backyard is a nature lovers dream, backing directly onto expansive NCC green space and scenic trails perfect for walking, jogging, or taking your dog out for a peaceful stroll. Upstairs, you'll find three spacious bedrooms and a full bathroom. The primary suite includes its own convenient 2-piece en-suite, offering privacy and comfort. The finished lower level adds valuable living space, ideal for a cozy TV room, guest retreat, or home office, while the unfinished area provides ample storage and laundry facilities. Enjoy hassle-free living with condo fees that cover all exterior maintenance including the roof, windows and siding plus landscaping and snow removal. This truly is low-maintenance living at its best. Situated within walking distance to parks, schools, and all the amenities Blackburn Hamlet has to offer, this move-in ready home is the perfect blend of location, lifestyle, and value. Just unpack your bags and start living! (id:56864)
Royal LePage Team Realty
7 - 224 Paseo Private
Ottawa, Ontario
Beautiful, modern, upper-level 2-bedroom, 1.5 bath condo. Complete with all appliances, in-unit laundry, and walk-out patio. Comes with one parking space(#360) plus visitor parking. Located in a desirable Centrepointe location, close to transit, school, library, and shopping. Smoke-free/pet-free unit. A replacement stove will be installed after closing. (id:56864)
Right At Home Realty
B - 634 Chapman Mills Drive
Ottawa, Ontario
This sunlit upper-level condo with 2 balconies offers the perfect blend of smart design and everyday comfort. Spanning over 1,300 square feet across the second and third floors, the layout maximizes privacy and functionality with two large bedrooms, each with its full ensuite bathroom, plus an additional powder room for guests. The home welcomes you with a neatly maintained front entrance and convenient surface parking just steps from the door. Inside, the main living floor features an airy open-concept design that seamlessly connects the kitchen, dining, and family areas - ideal for casual gatherings or cozy evenings in. The kitchen is thoughtfully laid out with ample cabinetry and counter space, while the adjoining dining and living spaces offer flexibility for both entertaining and relaxing. A private balcony off the family room faces south, bringing in great natural light throughout the day and creating a peaceful retreat for your morning coffee or evening wind-down. Upstairs, both bedrooms provide excellent space and comfort, including generous closets and ensuite bathrooms - perfect for small families, roommates, or guests. The unit includes an in-suite laundry room for ultimate convenience, and while there's no basement, the clever use of space throughout means there's no shortage of storage or functionality. Outside, the condo is surrounded by green space and sidewalks, giving easy access to local parks and play areas. Located in the heart of Barrhaven, this home is just minutes from Chapman Mills Public School, grocery stores, cafes, fitness centers, and major transit lines. Whether you're a young professional or looking to downsize without compromise, this move-in-ready home delivers modern lifestyle perks in one of Ottawa's most accessible and family-friendly communities. (id:56864)
Royal LePage Team Realty
419 Sadar Private
Ottawa, Ontario
Welcome to this fantastic 3-storey end unit townhome in the heart of Barrhaven an incredible opportunity for any buyer looking to add value and build equity with a bit of TLC. This bright and spacious end unit offers great bones, a smart layout, and unlimited potential. Whether you're a first-time buyer, savvy investor, or someone ready to roll up their sleeves and make a home truly your own, this property is bursting with promise. Located in one of Barrhavens most sought-after communities, you're just minutes from everything Costco, the 416, top-rated schools, shopping, restaurants, parks, and scenic walking trails. It's the perfect blend of convenience and community, ideal for anyone looking for both lifestyle and location. Inside, you'll find generous living spaces across three levels, including a versatile lower level perfect for a home office, gym, or additional living area. The main floor features a functional kitchen and dining area with great natural light, while the upper levels provide spacious bedrooms and full bathrooms ready to be reimagined with your personal touch. Outside, enjoy the added privacy and extra green space that comes with being an end unit. With the right updates, this home can truly shine. Don't miss out on this chance to get into a great neighborhood and make this property your own. With vision and care, this home is full of potential! (id:56864)
Lpt Realty
8 Masonbrook Street
Ottawa, Ontario
Welcome to this lovingly maintained, freshly painted family home, set on an expansive lot in Barrhaven. Featuring hardwood floors throughout both the main and second levels, this home offers spacious living with four very generously sized bedrooms, and a bright family room with a cozy fireplace just off the kitchen. Enter the home by the newly installed front door with keypad into a spacious foyer, and an elegant open concept dining and living area. The central warm and white kitchen creates a bright and inviting space for everyday living and entertaining. A true showstopper is the backyard oasis, complete with an added luxurious sun room, perfect for relaxing or hosting summer and family gatherings. And if you run out of any food or drink items, it's just a very short drive to FarmBoy. Upgrades include: All main and second level windows, new A/C, new garage door, & patio door. This home has been cherished by members of one family since it was built, and now it's ready for its next chapter. Enjoy proximity to Fallowfield Station, parks, amenities, and top rated schools. A school report is available upon request. Also, the local mosque is a short distance away as is the music academy. Don't miss this opportunity - book your private showing today, before it's too late! OPEN HOUSE SUNDAY, JUNE 15th 2-4 PM (id:56864)
Royal LePage Performance Realty
9 - 58 Florence Street
Ottawa, Ontario
Welcome to this newly constructed lower-level 1 bedroom, 1 bathroom apartment with in-unit laundry. Bright open-concept living, dining, and kitchen with top-of-the-line finishes throughout. High ceilings, engineered wide plank vinyl flooring, RADIANT HEATED FLOORS, quartz countertops, marble backsplash, and custom kitchen cabinetry are just some of the great design features. This steel and concrete building with solid core doors offer great sound insulation. A shared rooftop terrace with picnic tables, barbeques, and great views is available to enjoy in the warmer months. Centrally located close to all the great amenities our downtown has to offer. Walking distance to restaurants, shops, the Byward Market, parliament, easy highway access, and close to both universities. No on-site parking is available. Bicycle storage is available. City street parking permits and nearby parking lots may be available at an additional fee. Must provide rental application, proof of employment, and credit score. Spring promotions available!!! (id:56864)
Royal LePage Team Realty
2654 County 30 Road
North Glengarry, Ontario
PRIVATE 5.1 ACRES! This peaceful bungalow built in 1993 is situated on a treed 5.1 acres with trails and beautiful leafy trees open forest. Surrounded by trees the backyard gives you loads of opportunity and privacy. The large deck with a covered area, offers plenty of space to sit and enjoy nature at its best. Large family? no problem....the home has three bedrooms on the main floor and 3 bedrooms in the basement. The open concept living area offers plenty of daylight with lots of large windows. The spacious kitchen is made to entertain with plenty of counter space and room to move around. The recently spa like renovated bathroom has a large walk-in shower and free standing tub. This home has many upgrades over the last few years with; entrance pavement (2023), Furnace, heat pump (2022), main floor bathroom and basement finish (2022), Hot water boiler and shed (2018), Deck (2016). Put your finishing touch and make this well located property your own! Only 45 minutes from Ottawa and 55 minutes to Montreal's West island. (id:56864)
Decoste Realty Inc.
547 Arosa Way
Ottawa, Ontario
Welcome to this beautifully maintained townhouse located in the desirable community of Stittsville. Offering 3 bedrooms and 2.5 bathrooms, this thoughtfully designed home combines modern comfort with functional living spaces, ideal for families or professionals.The home features a spacious and inviting front porch, leading into a bright foyer with a convenient walk-in coat closet. Enjoy direct access from the garage into the home for added ease and security. The expansive kitchen is equipped with tall cabinetry and all-new appliances, providing ample storage and workspace for the modern cook.The main and second levels are finished with stylish, low-maintenance laminate flooring no carpeting throughout. The generous primary bedroom includes a private ensuite with a glass shower, while the upper-level laundry room offers everyday convenience.A dedicated office space with three large windows creates an ideal environment for working from home or a study area. The fully finished basement adds valuable living space, featuring a large recreation room and plenty of storage options. Additional highlights include one indoor garage space and one outdoor parking spot. Perfectly positioned just minutes from Highway 417, Canadian Tire Centre, Walmart, Costco, Tanger Outlets, and numerous parks, schools, and amenities. (id:56864)
Exp Realty
6451 Aston Road
Ottawa, Ontario
Are you seeking a lifestyle that perfectly balances tranquility and recreation? This meticulously maintained, high-quality bungalow, built in 2015, offers the ideal setting for those who appreciate both relaxation and adventure. Nestled on the serene banks of the Rideau River, this charming home provides breathtaking views and direct access to the water, perfect for boating, fishing, swimming, or enjoying the beauty of nature. In the winter, you can skidoo, snowshoe, skate, or cross-country ski, making every season an opportunity for outdoor fun. Just 3 minutes away, the Carleton Golf & Yacht Club awaits, offering challenging play and picturesque scenery. Inside, you'll find an open-concept living and dining area with soaring smooth vaulted ceilings, pot lights, and gleaming hardwood floors, all centered around a cozy gas fireplace. Expansive windows flood the space with natural light and showcase stunning river views. The chefs kitchen is equipped with 2 sinks, modern stainless steel appliances, a second fridge, a gas stovetop, an integrated dishwasher, built in oven and microwave, and a spacious breakfast bar that seats 6, ideal for entertaining guests. Comfortable bedrooms and stylish bathrooms ensure a luxurious living experience, while the primary suite features beautiful river views and a contemporary four-piece ensuite. Step outside to your expansive patio, perfect for outdoor dining and relaxation while taking in the tranquil surroundings and beautiful views. The home is set on a quiet, tree-lined lot with a fenced backyard, offering privacy and a peaceful escape from the city. With its unique waterfront location and close proximity to recreational amenities, this home is perfect for personal enjoyment. Don't miss your chance to own a slice of paradise on the Rideau River. Schedule your private tour today! **please note the basement is low, roughly 5'8" high.** (id:56864)
Keller Williams Integrity Realty
500 Kilburn Street
Mississippi Mills, Ontario
Welcome to 500 Kilburn Street located in Riverfront Estates in the charming town of Almonte. This immaculately maintained semi-detached bungalow is sitting on a tree-lined street. It offers main floor living at its finest. 2 bedrooms and 2 bathrooms on the main floor as well as laundry which has a handy door to the side yard plus inside access to the single car garage. Upgraded dream kitchen offers a huge peninsula with pot drawers, spice drawer and plenty of counter space for the person who loves cooking and entertaining. Lower level has a family room with a connection for a future gas fireplace, a bedroom and a 4-piece bath. Plenty of storage space. Private back garden is fenced with a shady arbor covered with wisteria. Perfect for reading or just listening to the birds. Amazing community close to parks, shopping, and more. Some photos virtually staged. 24-hr irrevocable on all offers. (id:56864)
Royal LePage Team Realty
6387/6395 Third Line Road S
Ottawa, Ontario
Discover a truly exceptional equestrian property set within the city limits of Ottawa, conveniently located near major travel routes such as Hwy 416 and Roger Stevens Drive (CR 6) This meticulously maintained oasis comprises two properties totaling approximately 6.98 acres, featuring a residence and stables, with a well-drained land. As you enter the property through a picturesque laneway and charming Gate/Granary House, you are greeted by a home that exudes character and warmth, boasting two bedrooms and a unique design. The updated home with recent improvements includes new stainless steel appliances, updated heating, wood details and an updated bathroom. From the home you will find stunning views of the stables and surrounding fields. The Home features a steel roof and siding, PVC windows with hidden screens, and electric side panel heaters for added comfort. The stable, which was made of Hemlock has been meticulously restored to it's natural state, to once again cater to horse enthusiasts, offering eight well-crafted stalls, with the opportunity to create additional stalls, hot/cold water, a feed room, and a cozy tack room with modern amenities including a pellet stove. Outside the Stable, you will find a commercial septic system, a newly installed 140 x 200 Foot Fenced Sand Ring, 4 paddocks, and a round ring for equestrian activities. The field has been extensively tiled and drained, ensuring optimal conditions for your horses. With its proximity to the city and a range of amenities, this property presents a rare opportunity to own a unique piece of land with endless possibilities. Escape to your own private sanctuary in Ottawa, and Embrace country living without compromising on convenience with this exquisite equestrian estate. (id:56864)
Century 21 Synergy Realty Inc.
438 Shoreway Drive
Ottawa, Ontario
This showstopper 4bed 5 bath WATERFRONT, with a WALKOUT is the one you have been waiting for! The open concept floor plan is illustrated over more than 4300 sq ft of total living space. The main floor features a spacious foyer, oversized den/office and dining room complete with a modern feature wall. The sun filled kitchen-living area boasts breathtaking views of the water from every angle. Living room has a tiled gas fireplace and access to a covered rear patio. Chef's kitchen showcases an extended gas range w pot filler, commercial fridge/freezer, built in wall oven/microwave all highlighted by custom cabinetry and completed with a large walk in pantry. Primary bedroom has recessed ceilings, a large walk-in closet and a modern ensuite. Second floor continues with 3 other oversized bedrooms and a full bath. Basement has wall to wall windows and walkout leading to a beautifully landscaped backyard with two interlock pads and a beach! Garage has a back bay, heater and basement access. Spec sheet and floor plans available upon request. $350/yr fee covers community pool/gym. Come and see what this wonderful community has to offer! (id:56864)
Lpt Realty
403c - 2041 Arrowsmith Drive
Ottawa, Ontario
Calling all future investors! Build or add to your portfolio with this great, already tenanted, 1 bed, 1 bath condo. This unit offers plenty of natural light, a spacious bedroom, a hallway closet for extra storage and a private balcony. Comes with a storage locker on the same floor as the unit and 1 exterior parking spot - both exclusive use. Located close to many amazing amenities- great access to the O-train and has parks, schools, Costco, Shoppers Drug Mart, restaurants and more just a walk away! (id:56864)
Royal LePage Team Realty
1015 Speedvale Court
Ottawa, Ontario
Welcome to Arcadia Kanata's Premier New Community by Minto. Live in one of Kanata's most exciting and fast-growing neighbourhoods, thoughtfully designed by Minto for modern living. Arcadia offers the perfect blend of urban convenience and suburban tranquillity. Just minutes from top amenities, yet tucked away in a peaceful setting, the community is surrounded by parks, green spaces, and scenic nature trails perfect for spending time with family, walking your dog, or simply enjoying the outdoors. This charming 3-bedroom townhome, the popular Haven model, offers 1,768 square feet of total living space, including a 390 square foot finished basement. The home features an open-concept layout, hardwood floors on the main level, spacious bedrooms, and 2.5 bathrooms including a private ensuite in the primary suite. It also includes a finished recreation room, central air conditioning, five appliances, and tasteful modern finishes throughout. Experience comfort, style, and a true sense of home in the heart of Kanata's Arcadia. * No smoking ** Pictures date prior to current occupancy *** Available September 1, 2025 **** Tenant pays for utilities, HWT rental and lawn/snow maintenance. (id:56864)
Royal LePage Team Realty
2466 Ashton Station Road
Beckwith, Ontario
Discover this renovated 4-bedroom home in the charming Village of Ashton, just minutes from Hwy 7, and a quick commute into Ottawa. Set on a private 2.5-acre lot with plenty of space for gardening/outdoor activities, this property offers a picturesque setting for modern living. The open-concept design features a large eat-in kitchen w/ access to a stunning elevated cedar deck, perfect for enjoying the natural surroundings. Main floor provides 3 generously sized bedrooms and main bath. Lower level includes spacious laundry/mudroom, bathroom, cozy living room, 4th bedroom, and kitchenette ideal for guests or an in-law suite w/ access via inside entry garage door. Many of the recent upgrades include a new asphalt driveway (2024), roof (2020), furnace (2023), central air (2021), windows (2021), water softener (2021), and hot water tank (2021). This home combines modern amenities with a serene, private setting, making it a perfect retreat! Public Open House cancelled June 15, 2025. (id:56864)
Innovation Realty Ltd.
1678 Fisher Avenue
Ottawa, Ontario
ALL INCLUSIVE 1-Bedroom Basement for Rent in Shared Accommodation! - This 1-bedroom basement unit is available in a shared accommodation setting and offers the following features: A spacious living area, A small kitchen with essential appliances, One bedroom/ One bathroom, Shared laundry room, Access to a shared backyard. Located in a central location, this unit offers easy access to public transportation and nearby amenities. (id:56864)
Solid Rock Realty
23 Heritage Boulevard
North Grenville, Ontario
Welcome to Settler's Grant, one of Kemptville's most desirable subdivisions. This expansive 1-acre lot offers the perfect opportunity to build your custom dream home in a peaceful, well-established community. Fully development-ready, the property includes an extensive package of previously approved documentation and plans: architectural designs for a 2-storey 4-bedroom detached house - approx. 3290 sq ft + basement, mechanical and septic designs, grading plan, structural review, survey, and well certificate - everything you need to streamline your build. All plans and approvals have now expired, but they will give any buyer a great idea of what is possible. Measuring approximately 240 ft. x 180 ft., this spacious lot allows for flexible design options and ample outdoor living space. Services available in the subdivision include natural gas, underground hydro, and high-speed internet. Enjoy the convenience of being just minutes from downtown Kemptville's shops, restaurants, and schools, with quick access to Highway 416 for an easy commute to Ottawa. Surrounded by parks, walking/biking trails, the Rideau River, and the renowned Equinelle Golf Club, this location blends tranquility with urban convenience. Whether you're a builder, investor, or planning your forever home, this rare offering provides the ideal setting to create something truly special. (id:56864)
Solid Rock Realty
319 Zakari Street
Casselman, Ontario
Welcome to 319 Zakari Street; this brand new to be built two story 1,600 sqft 3 bedroom, 2 bathroom detached home is located in the new Project Cassel Home Lands in Casselman; Located ONLY approx. 35mins from Ottawa. This gorgeous home features aspacious open concept design with with gleaming hardwood & ceramic flooring throughout the main level! Open concept kitchen withisland over looking the dining/living room. Upper level also featuring hardwood & ceramic throughout; oversize primary bedroom withwalk-in closet; 2 goodsize bedrooms; a full 5 piece bathroom & a convenient laundry area.Partly finished lower level; 3 piece rough-infor future bathroom, plenty of storage;fully drywalled & awaits your finishing touch! INCLUDED UPGRADES: Gutters, A/C, InstalledAuto Garage door Opener, Insulated garage with drain, Drywall & window casing in basement, Rough in in basement, 12x12 Coveredporch, NO CARPET, Hardwood staircase & in all rooms. BOOK YOUR PRIVATE SHOWING TODAY!!! (id:56864)
RE/MAX Hallmark Realty Group
96 Manning Court
Ottawa, Ontario
Situated on one of the most exceptional lots, this bespoke home is tucked away on a quiet cul de sac in the heart of Kanata Lakes. Classy, elegant & upscale are modest words to describe this truly stunning home. Offering space & style with a grand entrance and grand living and dining rooms. Gleaming hardwood throughout the main floor. The gourmet kitchen with oversized island, granite, stainless steel appliances- including Wolf 6 burner dual fuel stove w separate Wolf warming drawer & wine rack in island, kitchen has been fully renovated & updated. Convenient main floor study & custom-designed mudroom/laundry off of the 2 car garage. Custom cabinetry throughout. The second level of this home is generously scaled. Primary bedroom w/private treed views, oversized walk-in closet with built-ins. Luxurious 4pc ensuite w/ oversized glass shower, and a brand new soaker tub. Three additional large bedrooms, and a gorgeous full 5pc bath. Finished lower level boasts gorgeous 3 pc bath with in-floor radiant heat, walk in glass shower with rainfall head, conveniently located as ensuite to a 5th bedroom, a kitchenette and games area, (bedroom being used as a gym). Fully finished basement offers a great opportunity for nanny/in-law suite or teenage retreat. Additional 6th bedroom, and a huge furnace area with plenty of storage space and built in work bench. Fully fenced and treed backyard situated on a public trail meandering through Kanata Lakes. Walk out deck from the main floor to low maintenance composite decking, steps down to an interlocked patio, lawn area & backing onto greenspace. Lot has been pre-blasted for a pool. Zoned for some of the best primary and secondary schools in Ottawa, and close to paths that lead to the Trans Canada Trail. Don't miss out on this one! Primary ensuite glass shower door on order 2nd front bedroom broken seal being replaced on order. No conveyance offers reviewed JUNE 16, 2025 (id:56864)
RE/MAX Absolute Realty Inc.
179 Point Prim Crescent
Ottawa, Ontario
Bright, flexible, and future-ready. This Caivan home delivers up to 2,138 sq ft of finished living space (includes a 380 sq ft rec-room-ready basement) in The Conservancy, Barrhaven's newest green-corridor community. The main level pairs 9-ft ceilings with an open great-room/dining zone anchored by a chef-inspired kitchen, oversized island, walk-in pantry, optional gas or electric fireplace. Upstairs, three large bedrooms surround a convenient laundry; the primary retreat features a walk-in closet and spa-style ensuite with double vanity & glass shower upgrade. Measurements per builder plan; buyer to verify (id:56864)
Sutton Group - Ottawa Realty
61 - 3344 Uplands Drive
Ottawa, Ontario
OPEN HOUSE JUNE 14 - 2:00-4:00 p.m.. - Welcome to this charming end-unit townhome condo in the heart of South Ottawas desirable Windsor Park Village. With three spacious bedrooms and two bathrooms, this well-maintained home is perfect for first-time buyers or savvy investors. The main level features elegant hardwood flooring in the living and dining areas, offering warmth and style. Upstairs, you'll find an updated bathroom and a generous primary bedroom complete with a walk-in closet perfect for added comfort and storage. As an end unit, enjoy added privacy, extra natural light, and a quieter living environment. Kitchen is ready for your personal touch -- a great chance to build equity. This home is in a fantastic location close to parks, schools, transit, and shopping. A wonderful opportunity you wont be disappointed! 24 hours irrevocable on offers. (id:56864)
Royal LePage Performance Realty
612 - 915 Elmsmere Road
Ottawa, Ontario
Welcome to 612-915 Elmsmere Rd, Hillsview Tower. This is a rare, bright one bedroom unit in east Ottawa, perfect for a single person or couple. The original kitchen is an enclosed space, with room for a small table. The bedroom is spacious with a good sized window and closet. The living/dining area is a large irregular shaped room with access to a small balcony. The bathroom contains a combination tub/shower and is a good size. In the hallway, one will find the linen closet along with a small storage closet. This is a carpet free apartment. Laundry is shared and located on the ground floor of the building. A storage locker is also located on the ground floor, door 5-612 and is a standard size... for all those items not used often. Parking spot is #184. A party room, guest suites, Top of the Hill Club room, sauna and outdoor pool are amenities available.This well cared for building is situated in Beacon Hill South, close to schools, shopping, recreational facilities, public transit, the highway and not too far from the Ottawa River. The owner is motivated to sell and the price takes into account some renos required. Open House Sunday April 27th, 2-4 pm. (id:56864)
Royal LePage Performance Realty
401 Cinnamon Crescent
Ottawa, Ontario
Stonewalk Estates welcomes GOHBA Award-winning builder Sunter Homes to complete this highly sought-after community. Offering Craftsman style home with low-pitched roofs, natural materials & exposed beam features for your pride of ownership every time you pull into your driveway. \r\nOur ClearSpring model (designed by Bell & Associate Architects) offers 1711 sf of main-level living space featuring three spacious bedrooms with large windows and closest, spa-like ensuite, large chef-style kitchen, dining room, and central great room. Guests enter a large foyer with lines of sight to the kitchen, a great room, and large windows to the backyard. Convenient daily entrance into the mudroom with plenty of space for coats, boots, and those large lacrosse or hockey bags.\r\nCustomization is available with selections of kitchen, flooring, and interior design supported by award-winning designer, Tanya Collins Interior Designs.\r\nAsk Team Big Guys to secure your lot and build with Sunter Homes., Flooring: Ceramic, Flooring: Laminate (id:56864)
Keller Williams Integrity Realty
109 Maplestone Drive
North Grenville, Ontario
Flooring: Ceramic, Flooring: Laminate, Maplestone Lakes welcomes GOHBA Award-winning builder Sunter Homes to complete this highly sought-after community. Offering Craftsman style home with low-pitched roofs, natural materials & exposed beam features for your pride of ownership every time you pull into your driveway. \r\nOur ClearSpring model (designed by Bell & Associate Architects) offers 1711 sf of main-level living space featuring three spacious bedrooms with large windows and closest, spa-like ensuite, large chef-style kitchen, dining room, and central great room. Guests enter a large foyer with lines of sight to the kitchen, a great room, and large windows to the backyard. Convenient daily entrance into the mudroom with plenty of space for coats, boots, and those large lacrosse or hockey bags.\r\nCustomization is available with selections of kitchen, flooring, and interior design supported by award-winning designer, Tanya Collins Interior Designs.\r\nAsk Team Big Guys to secure your lot and build with Sunter Homes. (id:56864)
Keller Williams Integrity Realty






