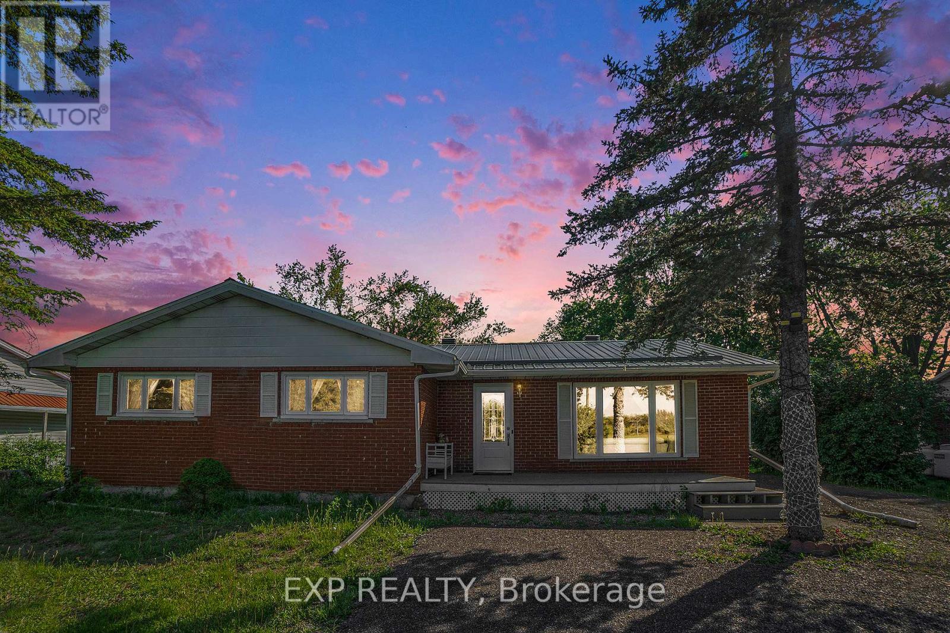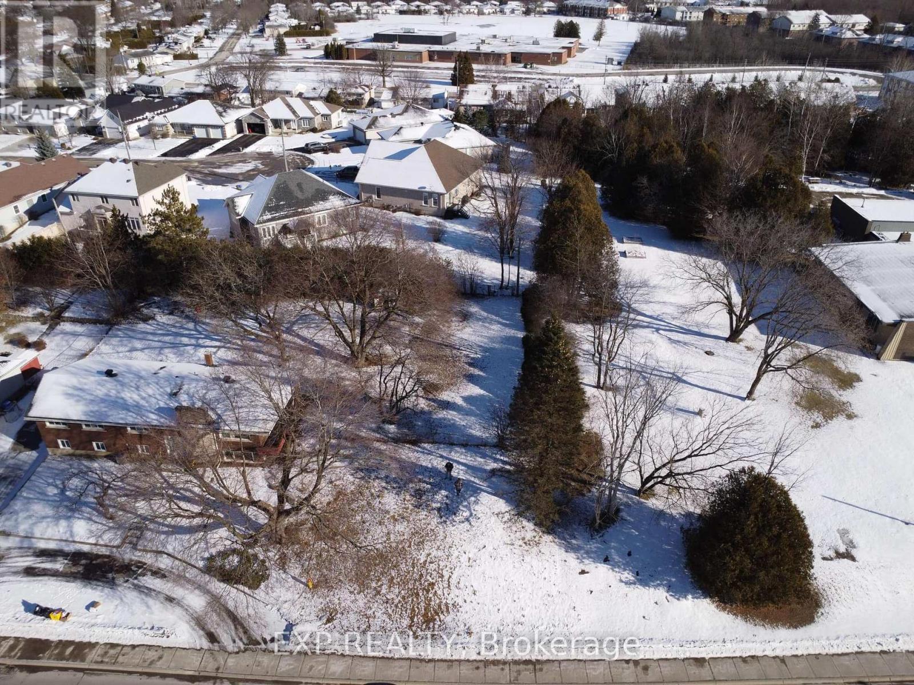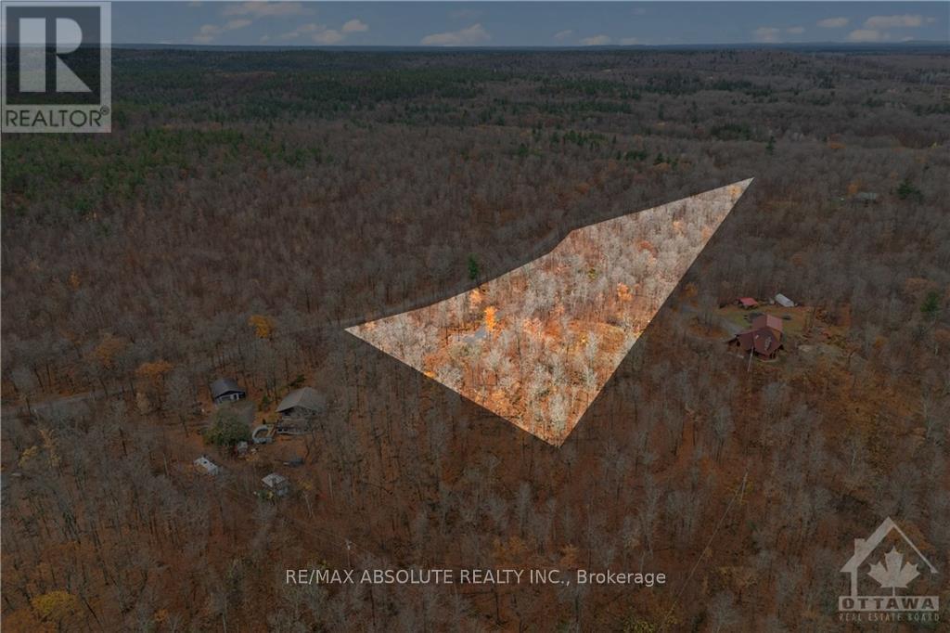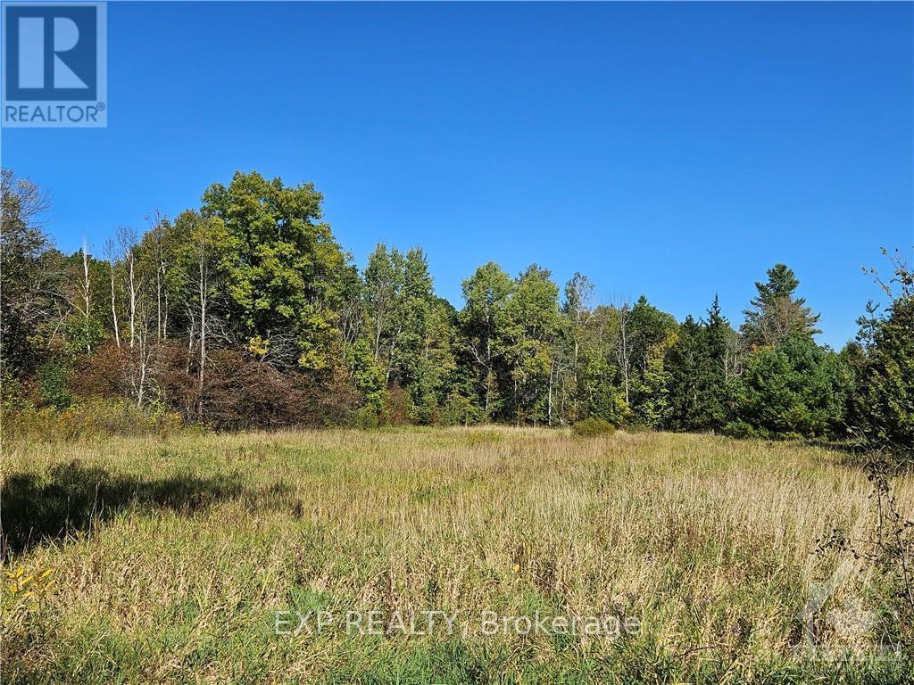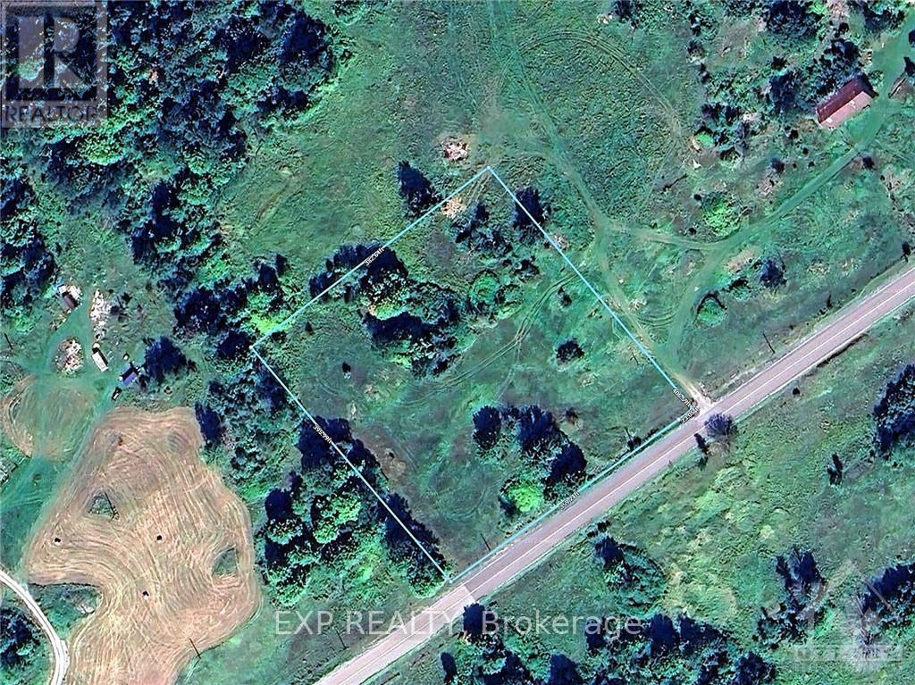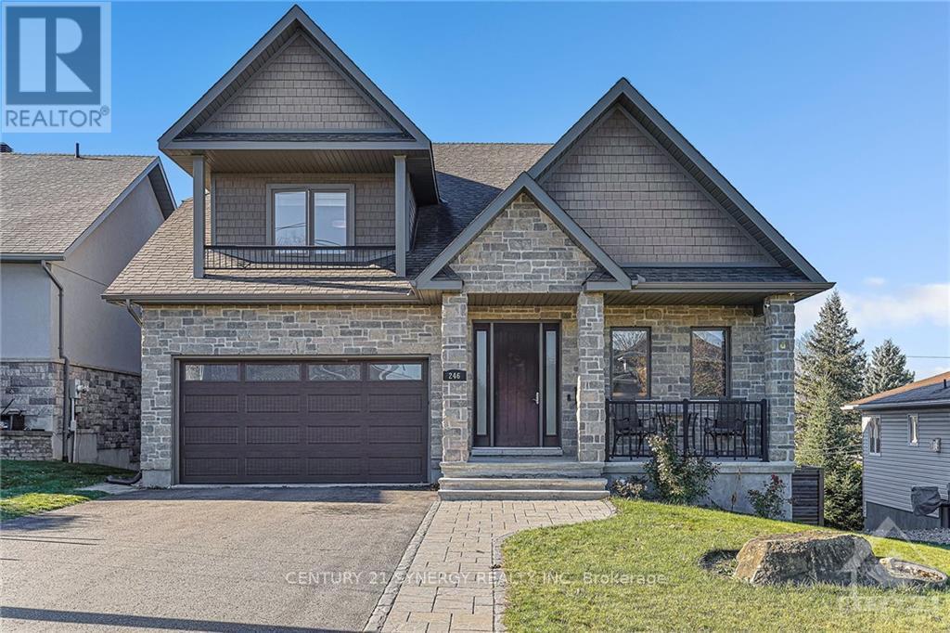450 Queen Street E
Smith Falls, Ontario
Welcome to this charming brick bungalow nestled in the vibrant and growing community of Smiths Falls. This beautifully maintained home offers the perfect blend of rural tranquility and city convenience, just 45 minutes from downtown Ottawa. The main floor includes three generous bedrooms, a full bathroom, and the convenience of main floor laundry. Enjoy the peaceful surroundings of your fully hedged front yard or head out back to a covered deck ideal for year-round BBQs and easy access to the above-ground pool, perfect for summer fun. The backyard is fully fenced and provides a private oasis with plenty of space for entertaining, recreation, and relaxation. This home also holds excellent potential for a multi-generational living arrangement or future income property, with a separate side entrance to the lower level. Don't miss this fantastic opportunity to invest in one of the Ottawa area's most sought-after communities. (id:56864)
Exp Realty
241a Brockville Street
Smith Falls, Ontario
Attention developers! This vacant land in Smiths Falls, zoned Residential Type 2 (R2), offers an exciting opportunity to build medium-density housing. The current zoning permits a triplex, but with a minor variance from the Township of Smiths Falls, a quadplex with three upper units and one basement unit could possibly be constructed. (Confirm plans and costs with the township.)Recently severed from 241 Brockville Street, the land measures approximately 120 feet deep by 68 feet wide, providing ample space for development. Located on a year-round municipal road, the property currently has a chain-link fence and some trees that may need to be removed to maximize its potential. Municipal services are accessible but not yet connected, giving developers a clean slate for their vision.This property is just steps from Settlers Ridge Mall, grocery stores, schools, gas stations, and dental offices, making it a highly convenient location. With easy access to Kanata (45 minutes), Perth (20 minutes), Brockville (40 minutes), Kingston (just over an hour), and Merrickville (17 minutes), its ideally situated for commuters and families alike.The areas growth potential adds further value, with nearby panel and truss factories simplifying prefabricated construction.This is a rare chance to invest in a growing community, perfectly positioned for development. Dont miss out on this excellent opportunity to turn your vision into reality! (id:56864)
Exp Realty
222 Harding Road N
Lanark Highlands, Ontario
MAPLE BUSH with approx 47 peaceful, private rolling acres. Current owners have used it for maple syrup production and have approx 2000 taps with potential for up to 4000 taps. Located on a quiet country road. An ideal property for recreational use or off grid living. A beautiful clean bush with several building sites. (id:56864)
Royal LePage Team Realty
01 Carbine Road
Mississippi Mills, Ontario
Peace, privacy, nature and a great location! This lovely lot is just under 3.5 acres. Enjoy a beautiful mix of mature evergreen and deciduous trees. Gorgeous views! Located near the quaint Village of Pakenham with easy access to the amenities of Arnprior and less than a half hour to Kanata. Start planning your spring build! (id:56864)
RE/MAX Absolute Realty Inc.
752 Bennett Lake Road
Tay Valley, Ontario
This picturesque 3-acre property right next to Bennett Lake, offers a serene setting of mostly lush forest with some open field. Just across the road from the lake, enjoy easy access to a peaceful waterfront community perfect for fishing, kayaking, or simply unwinding by the water. The charming town of Perth is very closeby, with shops, dining, and cultural attractions, while nearby golf courses provide ample opportunities for recreation. Whether you're looking for a place to build your dream home, or simply looking for a secluded retreat, this beautiful land offers endless potential in a stunning, natural setting. (id:56864)
Exp Realty
816 Bennett Lake Road
Tay Valley, Ontario
This picturesque 3.5 acre property right next to Bennett Lake, offers a private and serene setting of mostly open field mixed with lush forest. Just across the road from the lake, enjoy easy access to a peaceful waterfront community perfect for fishing, kayaking, or simply unwinding by the water. The charming town of Perth is close by, with boutique shops, restaurants, and cultural attractions, while nearby golf courses provide ample opportunities for recreation. Whether you're looking for a place to build your dream home, or simply looking for a secluded retreat, this beautiful land offers endless potential in a stunning, natural setting. (id:56864)
Exp Realty
Blk 23 Unit 3 Lewis Street
Carleton Place, Ontario
Flooring: Tile, Flooring: Hardwood, Flooring: Carpet W/W & Mixed, Situated on a 121 foot deep lot in "convenience community" of Coleman Central. The Ashton model by Patten Homes hits on another level; offering 3 bedrooms and 3 bathrooms with a level of finish that will not disappoint. The main floor open concept layout is ideal for both day-to-day family living and entertaining on those special occasions; with the kitchen offering a walk-in pantry and large island with breakfast bar, facing onto the dining area. Relax in the main living area with a cozy gas fireplace and vaulted ceiling. From the living room, access the rear yard with 6' x 4' wood deck. Upper level showcases a spacious primary suite with elegant 4pc ensuite and walk-in closet. 2nd and 3rd bedrooms generously sized with large windows, steps from the full bathroom and convenient 2nd floor laundry. Finished lower level with walk-out offers opportunity to expand the living space with family room, games room, home office or gym! (id:56864)
Exp Realty
246 Lera Street
Smith Falls, Ontario
Step into luxury with this custom-built, high-tech smart home spanning over 5,000 sqft across three levels of elegant living space. Designed to impress, this grand 4-bedroom, 4-bathroom residence boasts the finest details from rich mahogany hardwood floors to porcelain & ceramic tile. An entertainer's dream, this home features three stunning stone fireplaces, soaring vaulted ceilings, & a state-of-the-art kitchen equipped with smart appliances and custom cabinetry topped with granite countertops. The entire home is wired with a premium sound system allowing you to enjoy music or immersive sound in every room. The fully finished walkout basement offers additional luxury amenities, including a home theater with a built-in bar, ideal for hosting movie nights & a professional-grade gym designed for fitness enthusiasts. Step outside to a covered patio & enjoy outdoor living in any season. Perfectly designed for a lifestyle of premium finishes & advanced technology, this is more than a home. (id:56864)
Century 21 Synergy Realty Inc
306 - 10 Armstrong Drive
Smith Falls, Ontario
Welcome to this freshly updated 2bdrm condo with new flooring and wonderful Solarium. Located in a very well maintained, secure, adult-friendly & pet friendly (w/restrictions) building. Enter the foyer & updated kitchen w/new modern tile flooring. Spacious living/dining areas with new Laminate flooring & large windows. Continue to bright solarium which is attached off the living area and 2nd bdrm - easily closed up as a bonus room or office, year round! The good sized Primary bdrm is equipped with a spacious walk-in closet & 4pc Ensuite bath. In suite laundry and a 2nd 4pc bath for added convenience. Windows updated aprox 3 years ago. The Barrington has an elevator for easy movement, and there is a large multi-use room available for hosting gatherings with friends and family. This is a Mobility friendly building, within walking distance to Settlers Ridge, Tim Hortons, Restaurants and more! (id:56864)
Royal LePage Team Realty
000 Graham Road
Beckwith, Ontario
Experience privacy and freedom while still being conveniently located within a short drive to nearby towns and amenities. This is your opportunity to own a slice of natural beauty. The lot is just over 83 acres of mixed use property. There is close to 30 acres of high, dry rural zoned land and a wet land portion that will be great for recreation purposes. Just down the road the BEAST snowmobile trails cross giving you easy access to miles of trails. You’re under 25 minutes to any shopping you require and 11 minutes to a famous pub. The lot is so new that legal address and taxes haven’t been set yet. Do not walk the property without your realtor.\r\nBuyer to do their own diligence with their planning process, note the set backs that affect buildable area picture and survey of front half of property in photos. HST in addition to price. (id:56864)
Greater Ottawa Realty Inc.
Blk 23 Unit 2 Lewis Street
Carleton Place, Ontario
Flooring: Tile, Sitting on a 121 foot deep lot in Patten Homes' "convenience community" Coleman Central - The Carleton model hits on another level; offering 3 bedrooms and 3 bathrooms with a level of finish that will not disappoint. The main floor open concept layout is ideal for both day-to-day family living and entertaining on those special occasions; with the kitchen offering a walk-in pantry and large island with breakfast bar, facing onto the dining area. From the kitchen, access the rear yard with 6' x 4' wood deck. Relax in the main living area with a cozy gas fireplace and large windows. Upper level showcases a spacious primary suite with elegant 4pc ensuite and walk-in closet. 2nd and 3rd bedrooms generously sized with large windows, steps from the full bathroom and convenient 2nd floor laundry. Finished lower level with walk-out offers opportunity to expand the living space with family room, games room, home office or gym!, Flooring: Hardwood, Flooring: Carpet W/W & Mixed (id:56864)
Exp Realty
Blk 23 Unit 1 Lewis Street
Carleton Place, Ontario
Flooring: Tile, Experience the luxury of owning a brand-new home! The Beckwith END UNIT by Patten Homes sits on a 121 foot deep lot and elevates modern living with its stunning design, featuring 3 beds, 3 baths, and finished to an exceptional standard. The main floor open-concept layout is perfect for everyday life and entertaining. Spacious kitchen with large island & breakfast bar flows effortlessly into the main living area. Step outside to the 6' x 4' wood deck in the rear yard, ideal for outdoor gatherings. Upstairs find a luxurious primary suite featuring a sophisticated 4-piece ensuite and walk-in closet. The large family room with cozy gas fireplace provides a welcoming space for relaxation, while the well-sized second & third bedrooms are conveniently located near a full bathroom & laundry. Finished lower level with walk-out presents opportunity for additional living space - family room, games room, home office, or gym. *Photos are of model home at 700 Ploughman in Shea Village, Stittsville* (id:56864)
Exp Realty

