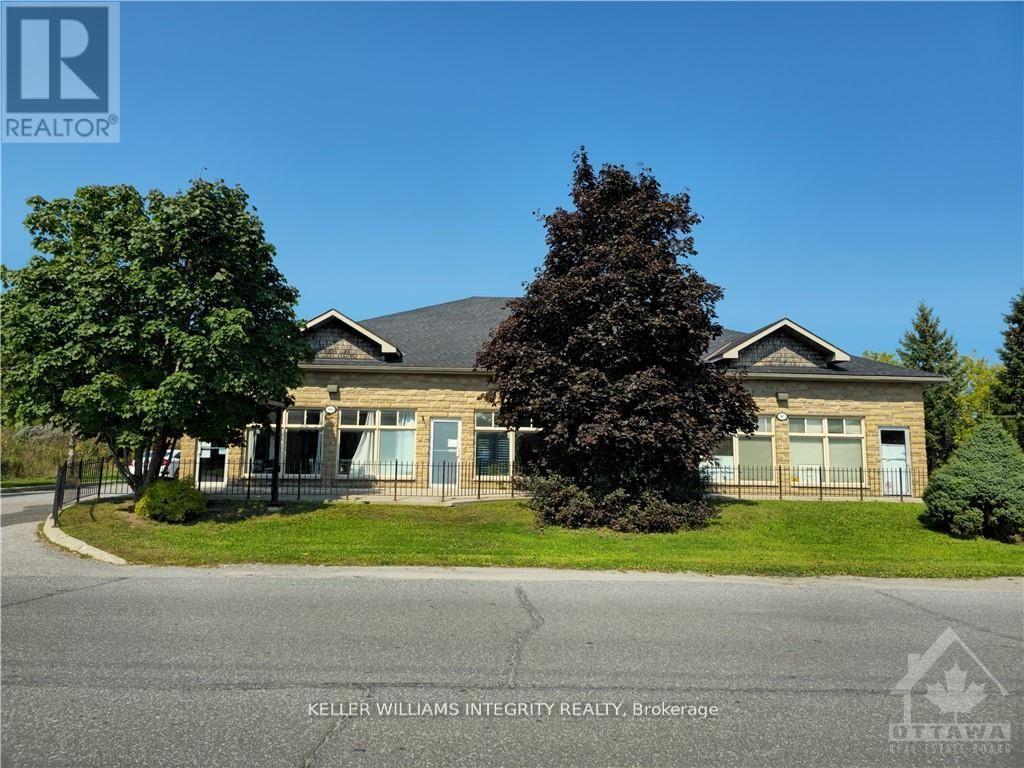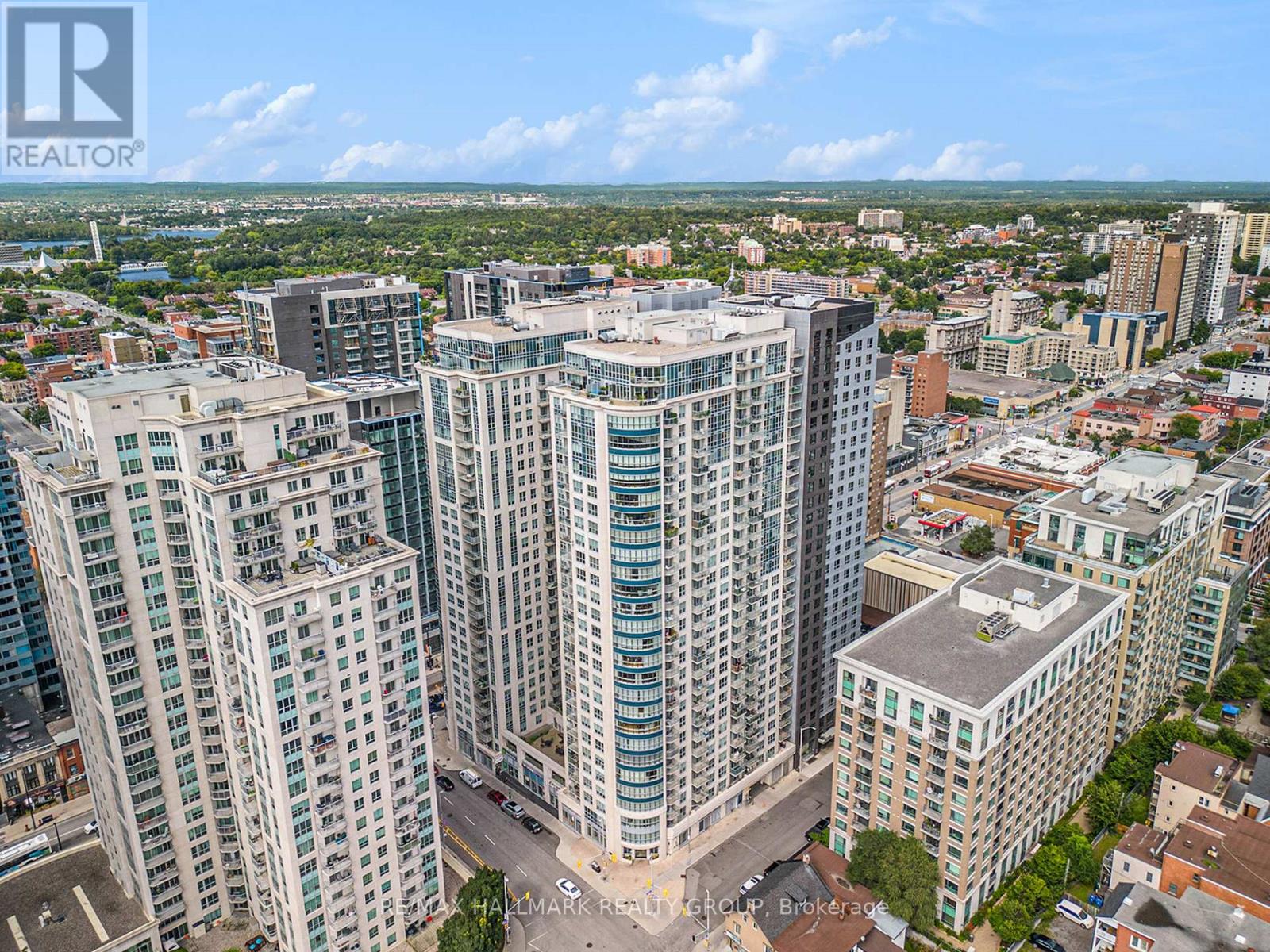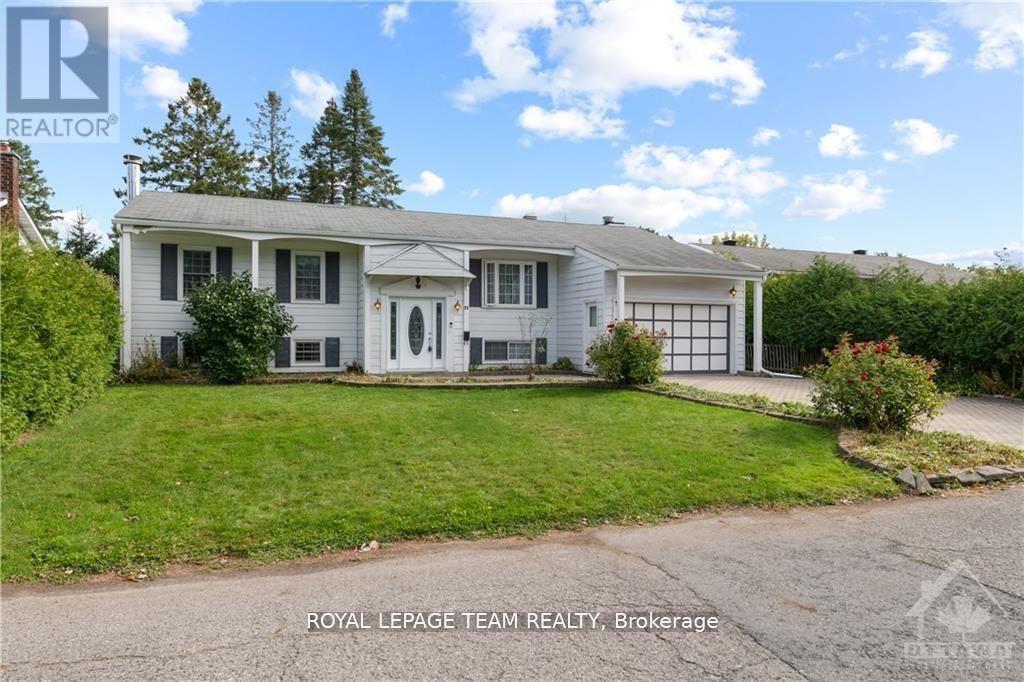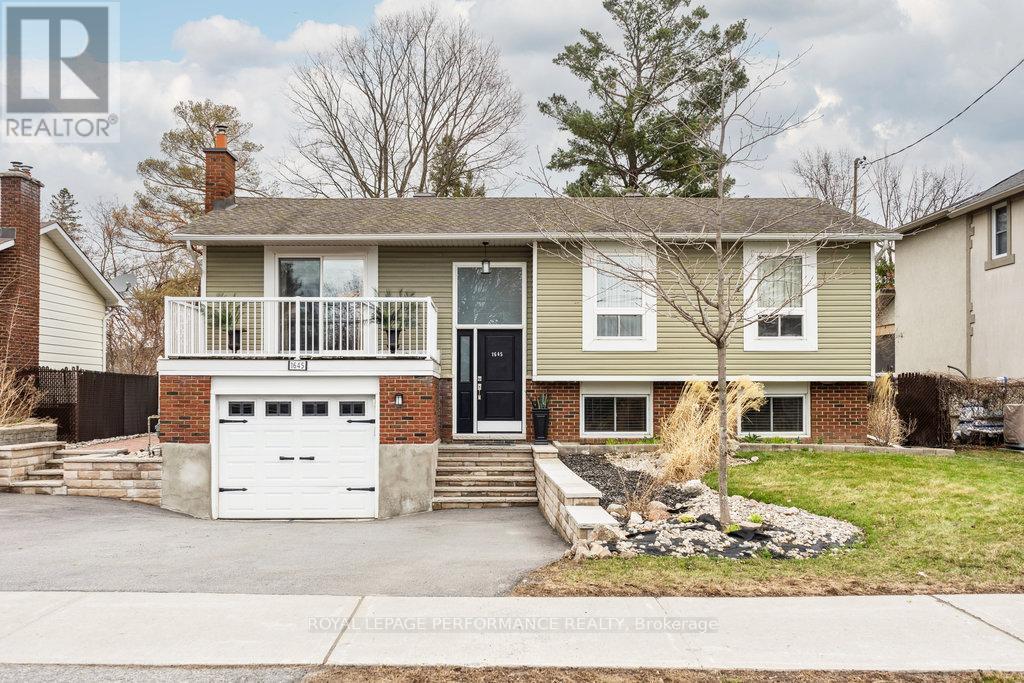Lot 7 10th Concession B Road
Lanark Highlands, Ontario
The possibilities are endless with this unique offering of 207 acres situated just off Upper Perth Road while being 15 minutes to Carleton Place, where you'll find all the necessary amenities. Beautiful timberlands of maple, oak, spruce, poplar, pines, apple, cedar, and many more species comprise this gorgeous lot with some open areas. Explore the opportunities of building, severance, farming, and subdivision potential while surrounded by nature and wildlife in this picturesque and tranquil setting. The area of Lanark and Lanark Village has much to offer in terms of recreation and town amenities. You are also a short drive to the quaint regions of Perth and Almonte, 30 minutes to Calabogie or Kanata, and under an hour to downtown Ottawa. The property lends easy access because it is located on a well-maintained road with a mixture of lovely homes and farms in the vicinity of Lanark County Community Forest. Close to many lakes, trails, and the Lanark Timber Run Golf Course. (id:56864)
Royal LePage Team Realty
120 O'donovan Drive
Carleton Place, Ontario
Welcome to your dream home! This beautifully designed 4-bedroom, 3-bathroom semi-detached "Rideau" model by Patten Homes features a spacious living and dining room, perfect for entertaining, complete with a cozy central gas fireplace that adds warmth and ambiance. The modern kitchen boasts a large island with a breakfast bar, ideal for casual dining and gatherings. Step outside to enjoy the covered porch and expansive wood deck, perfect for outdoor living and entertaining. Retreat to the luxurious master ensuite, designed for relaxation with premium finishes and ample space. Additionally, a convenient mud room off the garage offers practicality and organization, making daily routines a breeze. This home seamlessly combines comfort, style, and functionality, making it a must-see! The untouched lower level presents opportunity for additional living space - family room, games room, home office, or gym. Customize your new home with a range of high-quality finishes and upgrades. (id:56864)
Exp Realty
A - 9 Houston Drive
Mississippi Mills, Ontario
This is a rare opportunity to lease prime commercial space in a busy retail plaza in the heart of Almonte. The available unit is a spacious double unit that can be leased as one large space or divided into two separate units, offering flexibility for a wide range of uses including retail, office, or light production. Whether you're looking to launch a new business, expand your operations, or establish a presence in a growing community, this space is ready to accommodate your vision. The unit is part of a well-maintained building with a three-year-old roof and upgraded rooftop HVAC units, making it a turnkey, low-maintenance option for tenants. Located in a high-traffic area, this plaza is ideal for businesses looking to benefit from consistent exposure and customer flow. On-site parking is available for both customers and staff. (id:56864)
Keller Williams Integrity Realty
C - 9 Houston Drive
Mississippi Mills, Ontario
Available now is a well-appointed commercial unit in a prime Almonte location, perfectly suited for office use, educational services, or a range of professional or administrative operations. Situated within a busy retail plaza in a high-traffic area, this unit provides excellent exposure and visibility, ideal for businesses looking to establish a strong local presence. The building has been well maintained with a newer roof and upgraded rooftop HVAC units, ensuring comfort and efficiency for staff and clients alike. Ample on-site parking adds to the convenience, making this an accessible and attractive choice for your business. (id:56864)
Keller Williams Integrity Realty
939 Mishi
Ottawa, Ontario
Be the first to live in this brand new 2Bed/2Bath stacked home in Wateridge's master planned community,steps from the Ottawa River and a quick drive to downtown. This community is filled with parks, trails andamazing amenities. The Britannia unit has a bright, sun filled open floor plan featuring 9 ceilings on bothlevels. The main level features laminate flooring throughout and an upgraded floor plan which includes apowder room. The kitchen boasts modern white cabinets, quartz countertops, backsplash and a breakfastbar overlooking the living and dining room. Lower level with two spacious bedrooms, plenty of closet space.Full bath features quartz countertops and undermount sinks. One outdoor parking space is included. Threeappliance voucher included. Colour Package and Floor plans attached. (id:56864)
Exp Realty
704 - 2020 Jasmine Crescent
Ottawa, Ontario
Great value in this THREE-BEDROOM, 1.5 bath CORNER UNIT on the QUIET SIDE of the building. This spacious unit (976 sq. ft MPAC) features laminate flooring , a large balcony, and in-suite storage. The generous-sized primary bedroom has an ensuite washroom plus two other good sized bedrooms. UPDATES over the years include: kitchen, electrical panel, windows, and patio door. It is a well-maintained building with all the amenities you could ever want! Saltwater pool, whirlpool, fitness room, tennis courts, etc. ALL UTILITIES ARE INCLUDED in condo fees: Heat, hydro, water. Public transportation right out front and a 15-minute walk to the new LRT STATION at Blair. Great location with so much to walk to from here: parks, outdoor rinks, restaurants, shopping, NEW Costco, and MUCH MORE! Easy access to the highway. See ittoday, and BUY IT TODAY! (id:56864)
Right At Home Realty
2706 - 195 Besserer Street
Ottawa, Ontario
Experience the pinnacle of urban living in this stunning 2-bedroom, 2-bathroom penthouse, perfectly located in the heart of the nation's capital. The thoughtfully designed layout is ideal for entertaining, seamlessly blending open-concept living, dining, and kitchen areas. Expansive windows throughout the unit, fitted with controlled blinds, flood the space with natural light, creating a warm and inviting atmosphere. The chefs kitchen is a true showpiece, featuring high-end custom finishes, quartz waterfall countertops, and ample cabinetry. Step outside onto the expansive 316 sq ft terrace, where panoramic views provide a spectacular backdrop for gatherings with family and friends. Enjoy front-row seats to the Canada Day fireworks, making every celebration extraordinary! Building amenities include a gym, sauna, indoor pool, lounges, and 24-hour concierge service. The unit also offers two parking spaces and a spacious storage locker for added convenience. (id:56864)
RE/MAX Hallmark Realty Group
2622 Gagne Road
Clarence-Rockland, Ontario
Welcome to 2622 Gagné. This beautiful high ranch home is situated on a large lot measuring 96.75ft X 304.47 ft deep. As you enter the home, you will find on the main floor, an open concept kitchen, dining and living rooms with gleaming hardwood floors, ceramic, plenty of cabinets and counter space for the chef in the family. 3 good size bedrooms, a large 4 pce main bathroom with separate shower and a soaker tub. The lower level is a blank canvas for you to make it your own (such as a large family room or game room). The lower level also features a 2 pce bathroom, a large workshop for the hobbyist, lots of storage and the laundry room. The backyard offers a fenced area with a portion at the back of the lot that is unfenced if you want to take a stroll in the woods. This home has the feel of living in the country with a short drive to Rockland where you will find parks, restaurants, shopping, coffee shops and much more. RENOS: Septic 2017; Windows on main floor 2015, Roof 2014; A/C & furnace 2005, Priced to sell quick. Call now and book your showing before it's too late. (id:56864)
RE/MAX Delta Realty
25 Saginaw Crescent
Ottawa, Ontario
Welcome to 25 Saginaw. This 3 bedroom, 2 bathroom high ranch is a wonderful family home. The sellers have updated the home with Brazilian cherry hardwood floors, an updated main floor bathroom. The home also has and addition of a main floor family room and garage addition which was done by the previous owners. The lower level gives an additional rec room, full bathroom, a 4th bedroom, a laundry room and a storage room. The fenced back yard features an oversized inground pool and green space to enjoy and relax. Great location close to schools, churches and all the shopping Merivale Road has to offer. Conveniently located close to Hunt Club, Prince of Wales and not far from the 417. (id:56864)
Royal LePage Team Realty
1645 Fisher Avenue
Ottawa, Ontario
*OPEN HOUSE THIS SUNDAY APRIL 27TH FROM 1:00-3:00PM!* Introducing 1645 Fisher Avenue! This centrally located home has easy access to downtown, Mooney's Bay, and the Civic Hospital. This well-maintained property features four bedrooms, with three upstairs and one in the basement, and two bathrooms (a 4-piece upstairs and a 3-piece downstairs), providing ample space for both family and guests.Natural light fills a welcoming interior, where recent updates include a new fibreglass front door (2019) and an air conditioner (2020), enhancing both the entry and the comfort of the home. An in-law suite in the basement offers privacy and convenience for extended stays.The property's backyard boasts an in-ground pool with a new liner installed in 2019 and a pool heater added in 2022, alongside upgraded driveway, retaining wall, and walkway completed in 2022, preparing the outdoor space for family fun and gatherings.This home is positioned as an ideal blend of comfortable living and access to outdoor and local amenities. Roof is from 2006, Windows 2008. If looking for a property that balances indoor comfort with outdoor appeal and convenience, this could be the home for you! (id:56864)
Royal LePage Performance Realty
134 Aubrais Crescent
Ottawa, Ontario
Welcome to this beautifully designed 3-bedroom, 3.5-bathroom home offering comfort, space, and style across every level. From the moment you arrive, the charming front porch sets a warm and inviting tone. Step inside to a welcoming foyer and convenient powder room before entering the open-concept main level.The heart of the home features a spacious great room with a cozy fireplace, a bright dining area, and a modern kitchen complete with stainless steel appliances, under-cabinet lighting, ample cabinetry, a breakfast bar, and direct access to the rear balcony - perfect for morning coffee or evening relaxation. Pot lights throughout the main level add a warm ambiance, while the 9ft ceilings enhance the airy, open feel.Upstairs, a bright family room with access to the front balcony provides the ideal spot for movie nights or quiet reading. The large primary suite boasts a walk-in closet and a private 3-piece ensuite. Two additional bedrooms - one with its own walk-in closet - along with a full 3-piece bathroom and a dedicated laundry room complete the upper level.The fully finished basement adds even more living space with a generous rec area, a 3-piece bathroom, and walk-out access to the fully fenced backyard - an ideal setup for guests or growing families. Situated on a premium lot, this home benefits from the added privacy and versatility of a walkout basement. This home truly offers it all - space, functionality and thoughtful design in every detail. (id:56864)
Exp Realty
81 Armagh Way
Ottawa, Ontario
This remarkable 3 bedroom detached home with gorgeous curb appeal is located on a quiet family friendly street and it may be the one you have been looking for! The main floor plan is equally functional as it is versatile offering space for the growing family. On the main floor you'll discover a cozy family room with a fireplace (currently being used as the dining room), living room and eat-in kitchen with ample cupboard/counter space. 3 great size bedrooms and 2 updated bathrooms on the second level including the primary suite with it's own 3 pc en-suite. Finished recreation/hobby room in the basement, laundry and plenty of storage. Hardwood on the main and second levels, laminate flooring in the basement, carpet only on the staircases. The fenced backyard is landscaped with privacy hedges, storage shed and a deck with a gazebo. Walking distance to parks, schools, public transit and all amenities are conveniently nearby. This home is a must see, you'll love it! (id:56864)
Royal LePage Performance Realty












