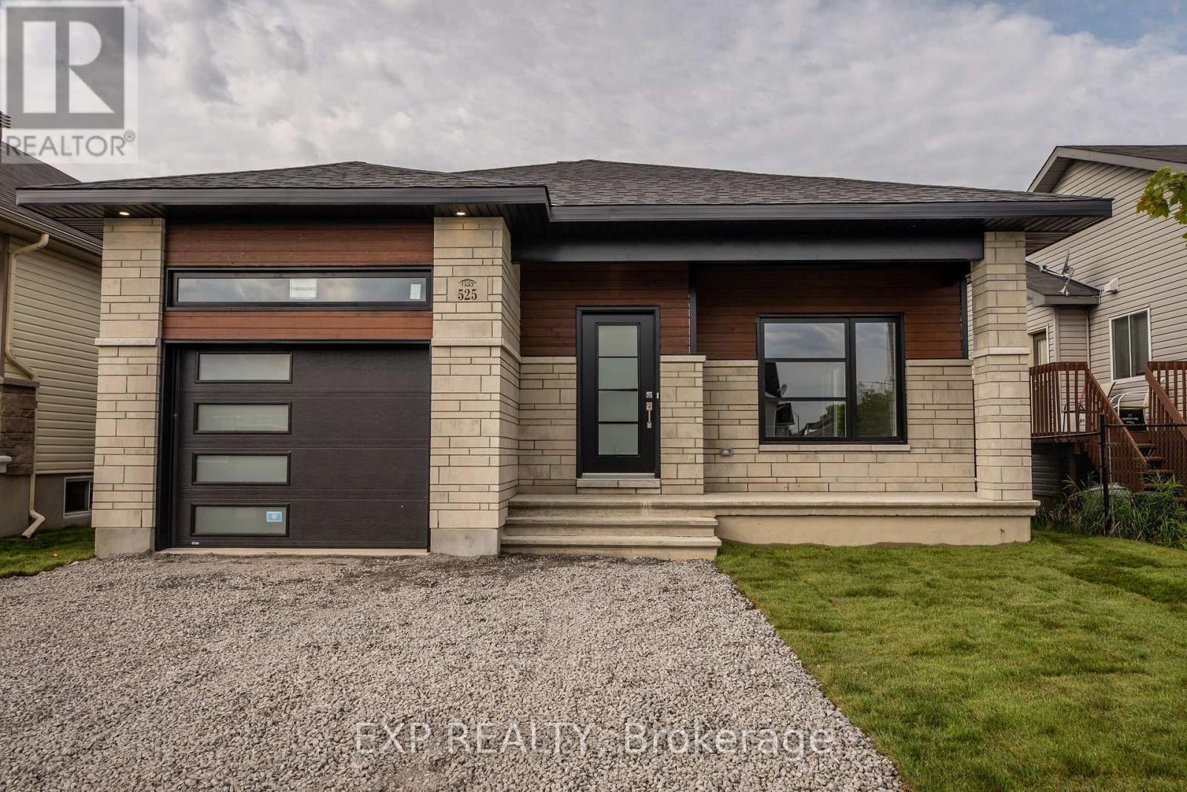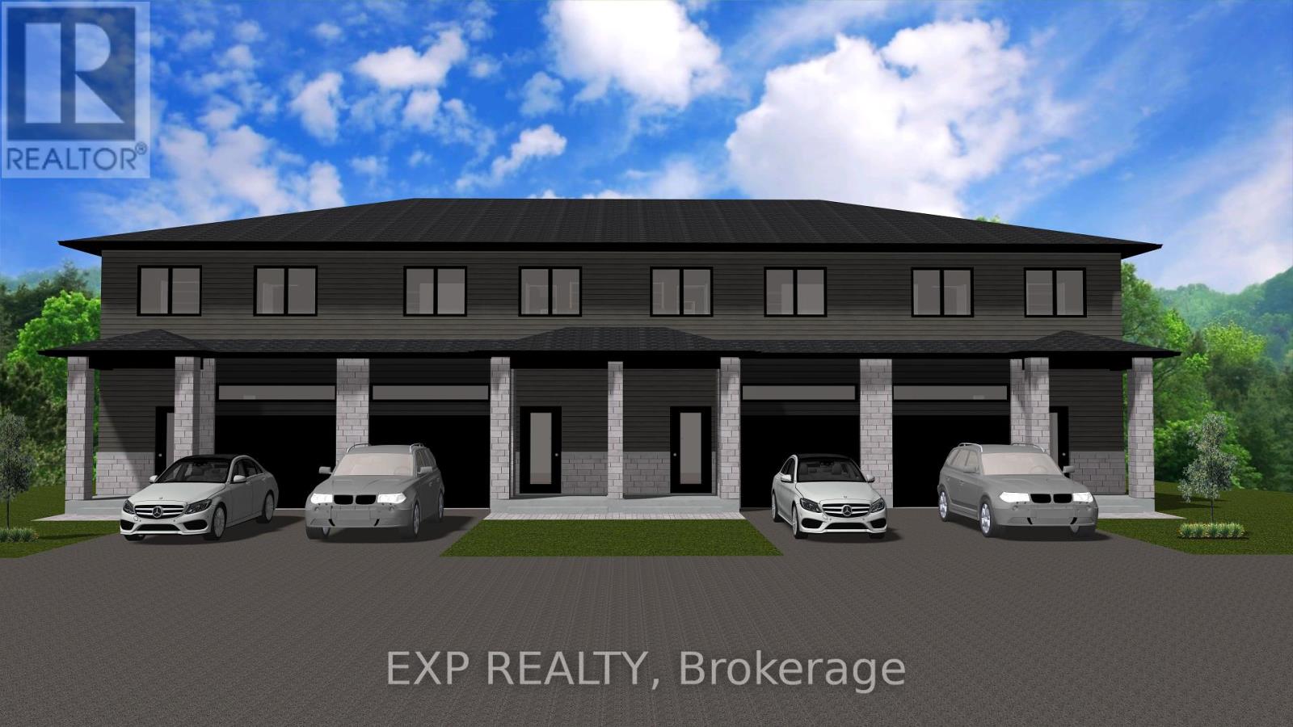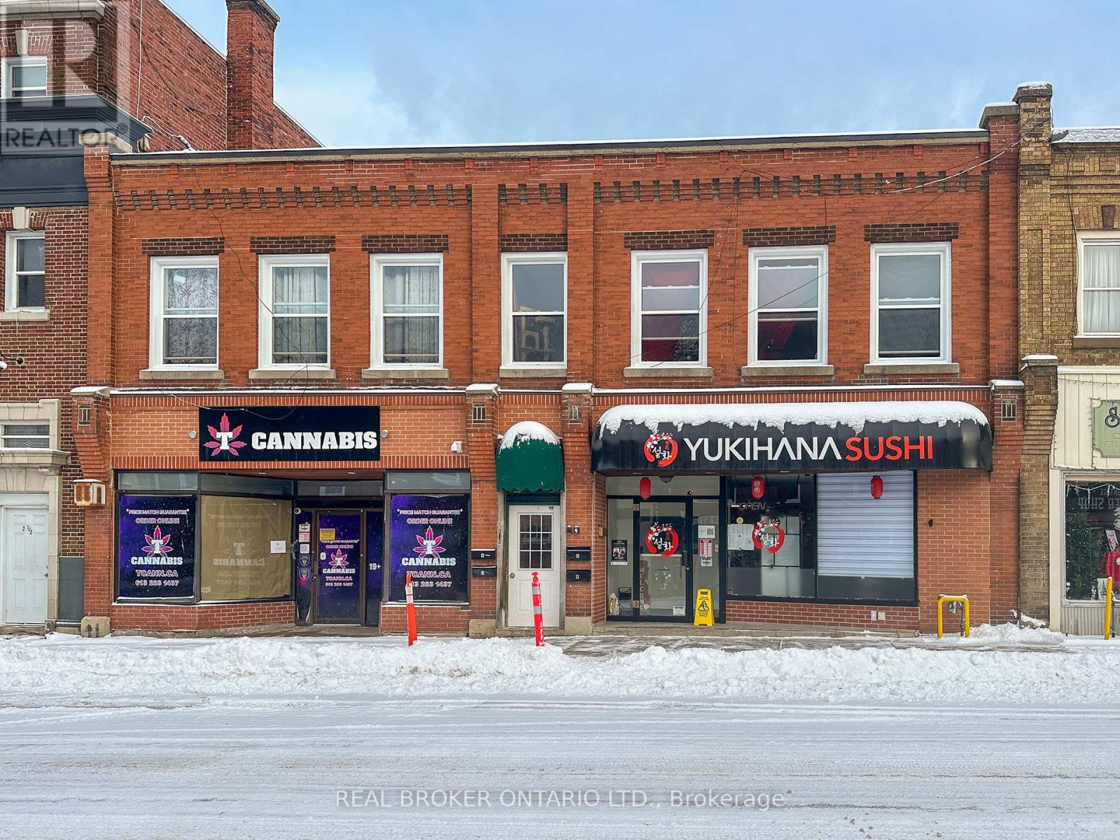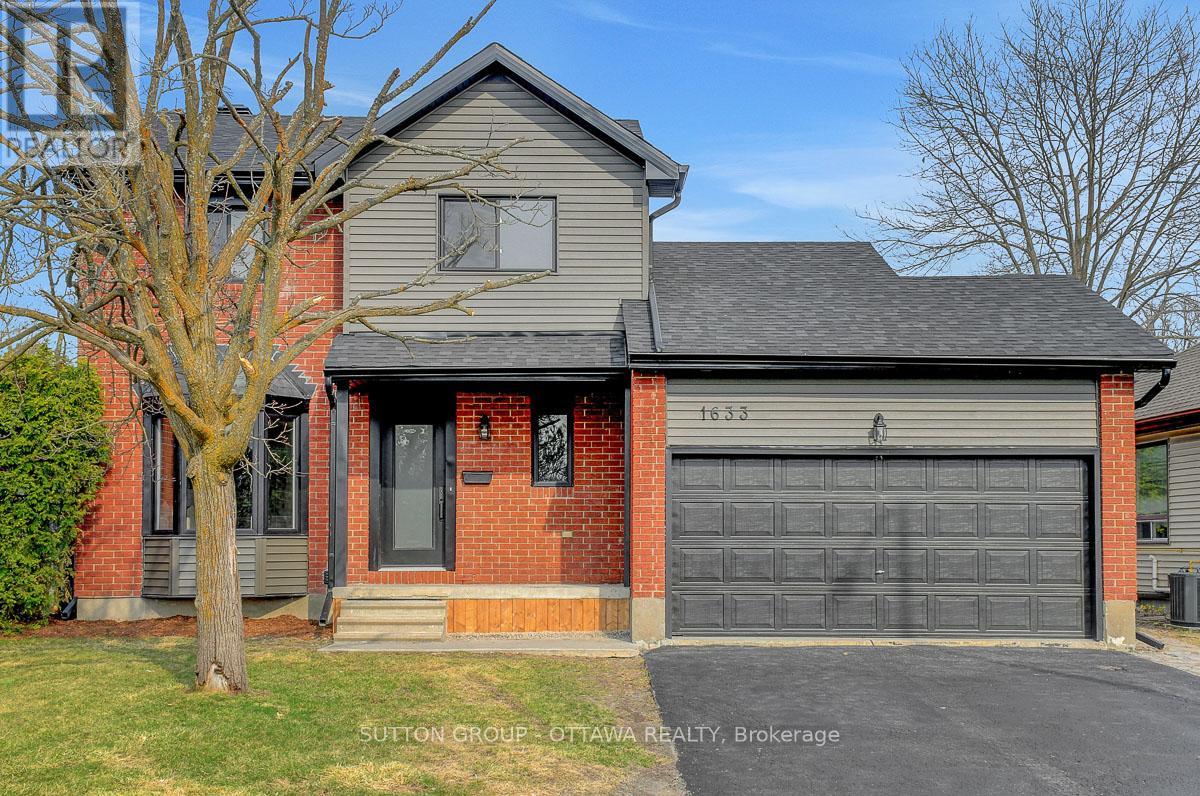937 Katia Street
The Nation, Ontario
Come by this Saturday May 3rd, 11-1PM, for TMJ Constructions open house at 291 Hazel Crescent! See the top-notch work and fresh designs offered! Welcome to Whistler II, your dream bungalow, offering the perfect space to start a family or enjoy a comfortable retirement. Experience the bright, open-concept floor plan that seamlessly flows throughout, creating a spacious and inviting living area. The roomy kitchen, with ample counter space, is ideal for enjoying a cup of coffee or a glass of wine, while providing everything you need for meal prep and entertaining. The primary suite is a true retreat, featuring a spacious walk-in closet with his and her sides, and a spa-like ensuite to help you unwind and relax. Your family and guests will appreciate their own 3-piece bathroom, complete with a convenient linen closet for extra storage. The expansive lower level offers endless possibilities whether you need extra guest rooms, a living area, a gym, or an entertainment space. Located in the growing community of Limoges, you'll have access to a brand-new Sports Complex and be just steps away from the beautiful Larose Forest and Calypso Park. Prepare to fall in love with everything this gorgeous home and its vibrant surroundings have to offer. (id:56864)
Exp Realty
312 Hazel Crescent
The Nation, Ontario
Come by this Saturday May 3rd, 11-1PM, for TMJ Constructions open house at 291 Hazel Crescent! See the top-notch work and fresh designs offered! Welcome to Terra Nova II, a gorgeous townhome featuring a bright open-concept layout with a chef's kitchen, including lots of storage space. Retreat to the primary suite with a walk-in closet and unwind in the spa-like 4-piece ensuite. You will appreciate the good-sized 2nd and 3rd bedrooms and the convenience of a 2nd level laundry room with linen closet and storage space. Choose your cabinet, floor and bathroom styles including 2 paint colours from a variety of options at the new Parc Des Dunes development, just steps away from the Nation Sports Complex and Ecole St-Viateur, in Limoges. Enjoy proximity to parks, Calypso Water Park and Larose Forest. TMJ Construction, a reputable local builder, offers diverse models: bungalows, two-story detached homes, semi-detached options, and townhomes. Count on them to cater to your wants and needs., Flooring: Ceramic, Flooring: Laminate. Only End Units left! Book your showing today! (id:56864)
Exp Realty
341 Hazel Crescent
The Nation, Ontario
Come by this Saturday May 3rd, 11-1PM, for TMJ Constructions open house at 291 Hazel Crescent! See the top-notch work and fresh designs offered! Welcome to the White Rock! Discover your ideal townhome, where sophistication and practicality blend seamlessly! This exquisite property offers a spacious open-concept design, perfect for modern living. The gourmet kitchen is a chef's dream, featuring abundant cabinetry, a large island, and ample counter space for all your culinary creations. The expansive living room provides a cozy retreat, with direct access to a private outdoor terrace from the dining area perfect for hosting gatherings or enjoying peaceful evenings outdoors. Upstairs, you'll find three beautifully designed bedrooms, including a master suite with a walk-in closet and a spa-inspired ensuite bathroom. The convenient second-floor laundry room ensures that chores are a breeze. Every inch of this home radiates charm and refinement, creating the perfect setting for memorable moments. Located in the thriving community of Limoges, you're just moments from the picturesque Larose Forest, the thrilling Calypso Park, and a newly built sports complex. Embrace a lifestyle of elegance, convenience, and leisure make this townhome yours today! End unit available for $539,900! (id:56864)
Exp Realty
316 Hazel Crescent
The Nation, Ontario
Come by this Saturday May 3rd, 11-1PM, for TMJ Constructions open house at 291 Hazel Crescent! See the top-notch work and fresh designs offered! Welcome to Terra Nova I! This thoughtfully designed townhome, where luxury and practicality come together seamlessly. The bright, open-concept layout offers a spacious kitchen perfect for both daily living and entertaining. The generous living room flows effortlessly into the dining area, which leads to a private outdoor terrace ideal for enjoying warm summer evenings with family and friends. Upstairs, you will find three comfortable bedrooms, including a master suite with a walk-in closet for added convenience. A well-placed laundry room on the second floor makes laundry day a breeze, eliminating the need to climb multiple flights of stairs. From top to bottom, this home is filled with elegant details and stylish finishes, providing the perfect environment for creating lasting memories. Located in the thriving community of Limoges, you'll be just steps from the brand-new sports complex, the serene Larose Forest, and the exciting Calypso Park. Don't miss the opportunity to make this beautiful townhome. Schedule your showing today! End units also available starting at $504,900! (id:56864)
Exp Realty
291 Hazel Crescent
The Nation, Ontario
Come by this Saturday May 3rd, 11-1PM, for TMJ Constructions open house at 291 Hazel Crescent! See the top-notch work and fresh designs offered! Welcome to the Banff, a stunning home that effortlessly combines style and functionality to provide you with the ultimate living experience, equipped with 22k of upgrades + a 20k premium lot! Available now! Prepare to be wowed by the bright and airy chefs cuisine, complete with a convenient island and walk-in pantry providing ample storage space for all your cooking essentials. Whether you're hosting guests or enjoying quality time with your loved ones, the separate dining and living areas provide the perfect space to create lifelong memories. Escape to your own private oasis in the primary suite, where a massive walk-in closet and spa-like 3-piece ensuite with a linen closet await you. Need some additional space for work or play? The third bedroom is easily converted into a home office or playroom to suit your needs. Upstairs, you'll find a second 3-piece bathroom that your kids and guests will love, along with a laundry room that eliminates the hassle of going up and down flights of stairs. LIST OF UPGRADES: Huge premium lot, white kitchen cabinets up to the ceiling with black handles, quartz on every countertops in the house, ceramic walls in all showers and slick modern look sliding glass in your ensuite's shower, included A/C, plumbing rough-in (basement), extra pot lights. Your new home is situated in the growing community of Limoges, home to a brand-new Sports Complex and just steps away from the Larose Forest and the Calypso Park. With so much to love about this incredible home and its surroundings, Banff is the perfect place to call home. (id:56864)
Exp Realty
556 West Point Drive
Drummond/north Elmsley, Ontario
Grand elegant living spaces in executive 2003 bungalow that offers exquisite finishings. The 3+1 bedroom, 3.5 bathroom family home has 2.4 acres in family-friendly country neighbourhood subdivision. Paved driveway leads you home to extra-large 3-car garage. Interlock front walkway bordered by perennials up to the impressive pillared porch. Light-filled foyer's soaring ceiling creates great sense of space. To left of foyer is inviting den with attractive tray ceiling; this room could also be your home office. To right of foyer, is formal entertainment-sized dining room. Architectural details include dramatic arched pillars framing the living room with its propane fireplace flanked by tall windows. Sparkling kitchen impeccably designed with superior style and gourmet function. Kitchen's wall of cupboards has two built-in oven plus microwave; granite peninsula with sink and prep area. Open to the kitchen is bright sunny dinette in a windowed alcove, with garden doors to expansive deck. The primary suite is a relaxing respite with three-sided propane fireplace connecting sleeping area to a sitting nook featuring wall of windows and glass door to deck. Primary suite also offers you walk-in closet and spa ensuite with two vanities, glass shower and soaker tub. Two more bedrooms, each with wall of windows. These two bedrooms also share 4-pc Jack & Jill bathroom. Main floor powder room plus laundry room with convenient sink and lots of cupboards. Lower level with 8' high ceilings and radiant in-floor heating through out the family room, fourth bedroom and 3-pc bathroom. Lower level yard door to outside. The attached 3-car garage has new 2024 overhead propane heater and extra large garage doors. Home also has generator panel and elaborate security system. Located on paved maintained municipal road with curbside garbage pickup and school bus route. Just 3 mins to picturesque Rideau Ferry with public boat launches on both the Upper and Lower Rideau Lakes. 10 mins to Perth. (id:56864)
Coldwell Banker First Ottawa Realty
57 - 280 Mcclellan Road
Ottawa, Ontario
Welcome to 57-280 McClellan Rd, a meticulously maintained Campeau townhouse offering an abundance of natural light and a thoughtfully designed layout. This charming home features three levels of spacious living, ideal for modern living. The main floor boasts a large foyer that leads to a versatile office space, currently utilized as a storage area, as well as convenient laundry facilities and access to the attached garage. The second floor is highlighted by an elegant dining room with custom built-in cabinetry, seamlessly flowing into the bright and airy living room. The well-appointed kitchen features ample cabinetry, quartz countertops, and a breakfast bar. It opens to a cozy breakfast room/den with a gas fireplace and glass doors leading to a private deck and fenced patio, perfect for outdoor entertaining. A convenient two-piece powder room completes this level. On the third floor, you'll find three spacious bedrooms and a well-designed four-piece family bathroom. Situated in the desirable, award-winning Woodlea community, this home offers access to a heated outdoor swimming pool and a pool house for summer enjoyment, in addition to beautiful gardens and green space as well as ample visitor parking. Shopping, schools and the greenbelt are close by- great for biking or dog walks. Don't miss the opportunity to experience this exceptional property! (id:56864)
Sotheby's International Realty Canada
4-6 Russell Street E
Smith Falls, Ontario
Prime Investment Opportunity in the Heart of growing Smiths Falls! Seize this rare chance to own an almost, fully tenanted mixed-use building on a bustling street in Smiths Falls! This well-maintained property offers two commercial units, both occupied by fantastic long-term tenants, providing stable income for the landlord. Above, you'll find four updated and modern 2 bedroom apartments, 3 of which are currently tenanted at market rent, ensuring consistent cash flow. The fourth unit is vacant, offering the perfect opportunity for an investor to move in while benefiting from the income of the remaining units. Each apartment has been renovated, bright, and well-maintained, offering a clean and safe living space. With a strong rental history and prime location on a high-traffic street, this property is a turnkey investment ideal for seasoned investors or owner-occupiers looking to offset their mortgage with steady rental income. Don't miss out on this income-generating gem! Contact us today for financials and to schedule a private viewing. Commercial space may only be viewed during the retailers business hours. (id:56864)
Real Broker Ontario Ltd.
9 - 1821 Walkley Road
Ottawa, Ontario
Beautifully renovated with modern interior, move-in ready townhome boasting 3 bedrooms and 2.5 bathrooms. From the moment you step through the brand-new front door (2022), you'll be greeted by an abundance of natural light in the foyer. Modern upgrades throughout include a new AC unit (2022), new stainless-steel appliances (stove range, microwave, and refrigerator) (2022), new flooring all throughout (2022) and a fully renovated powder room (2022). All new plumbing and electrical throughout the house. The open-concept main floor features: A spacious & renovated kitchen with a large island that flows into the dining room (2022). Large sink with features like glass rinser, faucet and under the sink soap storage (2022). Huge built-in pantry/storage in the dining area (2022). Step outside through secure patio doors to enjoy a fully fenced and hedged backyard with a gate leading to Pathway into the neighbourhood park. Sharel park offers a variety of amenities, including a children's playground, open green spaces for relaxation, a basketball court, & areas suitable for other sports activities. Upstairs, you'll find: A primary bedroom with a 3-piece ensuite with shower, two additional generously sized bedrooms. An additional fully renovated bathroom with bathtub. New flooring all throughout second floor. The basement offers a versatile space for a rec room, home office or guest space and also provides direct access to underground parking, a rare convenience, especially during winter. Security cameras provide added peace of mind. Additional Fridge in the basement. **EXTRAS** Condo Amenities & Services: Water, General Maintenance, Pool, Fire Safety System, Plumbing, Garage, Garbage Pick Up, Landscaping, Snow Removal, Building Insurance, Management Fees, Parking Lot Lease, Parking Lot Security, & Reserve Fund. (id:56864)
Lpt Realty
0000 Montee Lemieux Road
Hawkesbury, Ontario
Escape to the serenity of nature with this 21.71 acre wooded lot. The property boasts an abundance of mature maple and beech trees, making it ideal for a small scale-sugar shack operation or the perfect canvas to design and build your dream home, nestled in the heart of the forest. Conveniently located near the Quebec border, this property offers easy access to nearby amenities while maintaining a tranquil and secluded atmosphere that ensures unmatched privacy and tranquility. Ideal for nature lovers, outdoor enthusiasts, or hobbyists looking for a sustainable lifestyle with plenty of space for trails & recreational activities. Dont miss your chance to own this rare and versatile property. Contact us today for more information or to schedule a visit to explore the possibilities this wooded lot has to offer! (id:56864)
Exit Realty Matrix
1633 Bottriell Way
Ottawa, Ontario
BEAUTIFULLY RENOVATED FAMILY HOME right in the heart of Orleans! Enjoy the perks of a mature neighbourhood with all of the big ticket upgrades taken care of for you. This bright and airy fully carpet-free home offers a functional floor plan with combination dining/living room, powder room, all new large eat-in kitchen with quartz countertops and stainless steel appliances w breakfast bar and lots of cupboard space. Upstairs you'll find a spacious primary bedroom, luxury spa-inspired bathroom with double sinks and soaker tub + two additional bedrooms. Versatile lower level offers two additional bedrooms, full bathroom and a flex space; or utilize for your work from home office/additional den/playroom. Modern and timeless finishes selected throughout with brand new shingles, siding, windows & doors, furnace, hot water tank, eavestroughs, engineered hardwood floors, bathrooms, kitchen, appliances, attic insulation +++. Inside entry to two car garage + parking for an additional 4 cars! Fantastic location walking distance to groceries, restaurants, schools and parks with easy access to Hwy 174 for your commute. Just move in and unpack! (id:56864)
Sutton Group - Ottawa Realty
102 Livorno Court
Ottawa, Ontario
Welcome to 102 Livorno Court - a beautifully maintained 3-bedroom townhome with no rear neighbours, tucked in a family-friendly neighbourhood. This charming 2-storey home offers 1,768 sq. ft. of total finished living space, including a fully finished lower level, and is perfect for growing families, professionals, or anyone looking to enjoy comfort, space, and convenience. The main level features an inviting open-concept layout with stylish accent walls, large windows for natural light, and a cozy living area complete with a gas fireplace. The kitchen is both functional and bright, with white cabinetry, stainless steel appliances, a tile backsplash, and an extended breakfast bar perfect for casual dining. The formal dining space offers a stylish feature wall, ideal for hosting gatherings or family meals. Upstairs, the spacious primary bedroom includes a walk-in closet and access to the full 4-piece bath. Two additional bedrooms are generously sized and ideal for children, guests, or a home office. The fully finished basement extends your living space with a large rec room that can double as a play area, media room, or remote work hub. Additional highlights include a built-in home theater speaker system and Energy Star-equivalent features such as triple-paned windows, a high-efficiency dual-stage furnace, and R50 insulation. Located on a quiet cul-de-sac in the vibrant and rapidly growing neighbourhood of Avalon, this home provides easy access to a wealth of amenities, including easy access to the Orleans Corridor Trail. Just a short drive from Innes Road, where you can enjoy a selection of shopping centers, restaurants, and entertainment, this community also has many parks and green spaces, ideal for outdoor activities and family outings. Families will appreciate the proximity to schools and extracurricular activities. More than just a house, this townhome offers a warm and welcoming place to call home. (id:56864)
Engel & Volkers Ottawa












