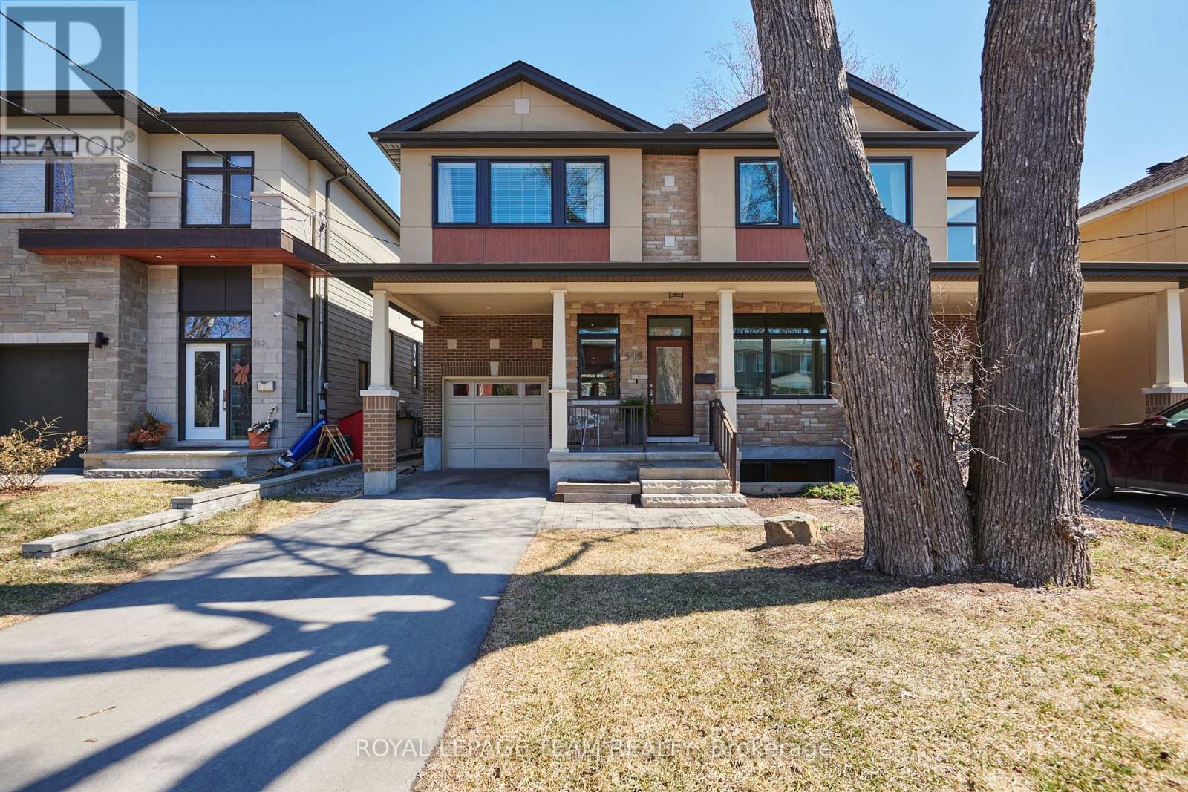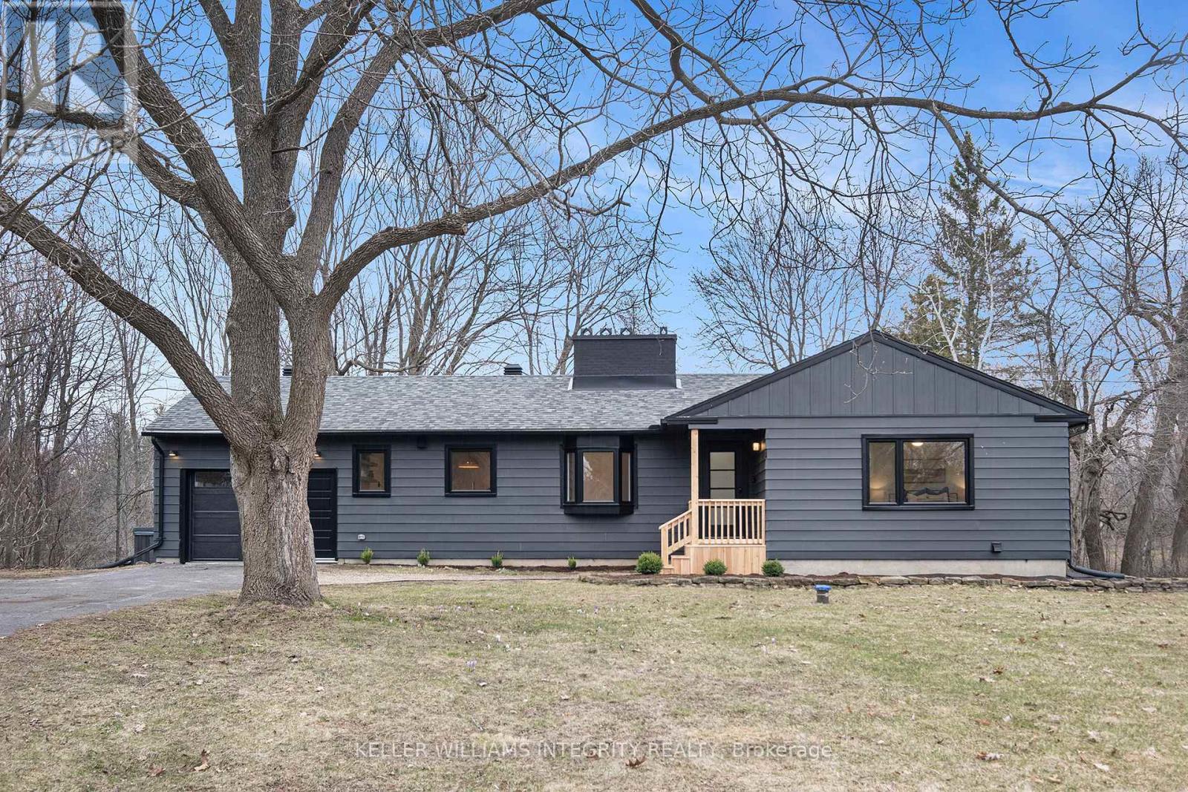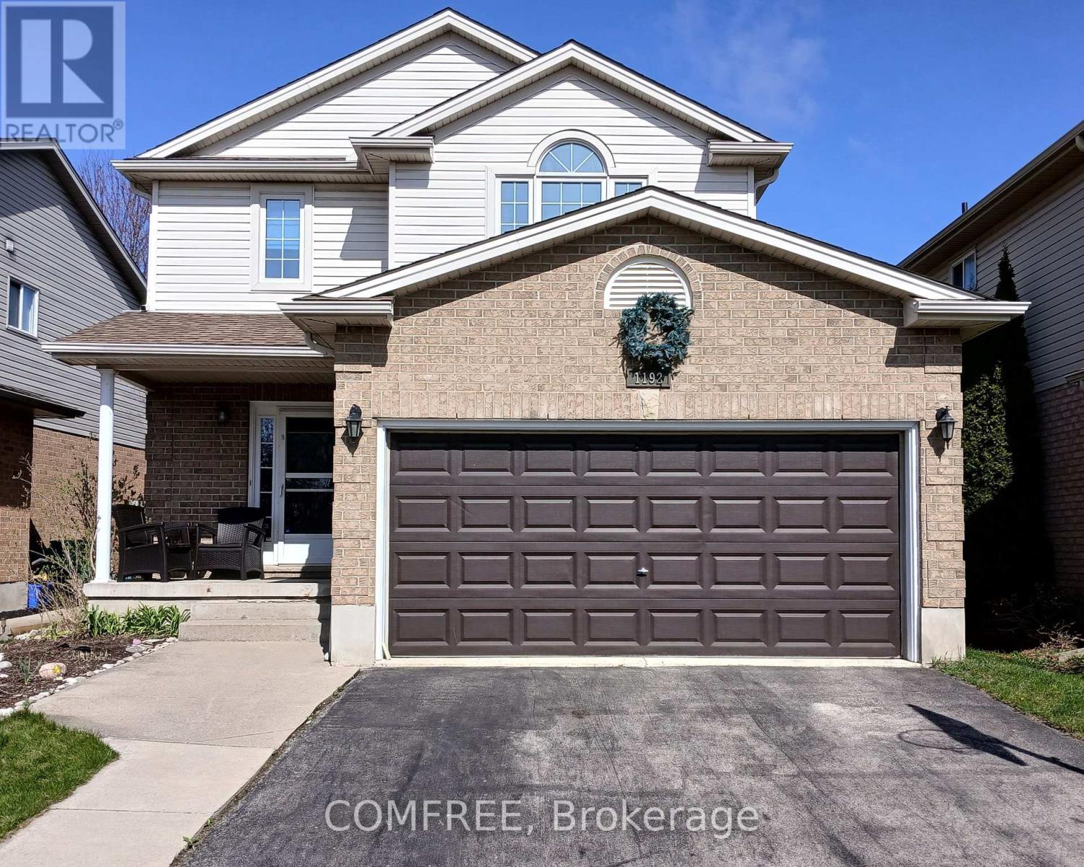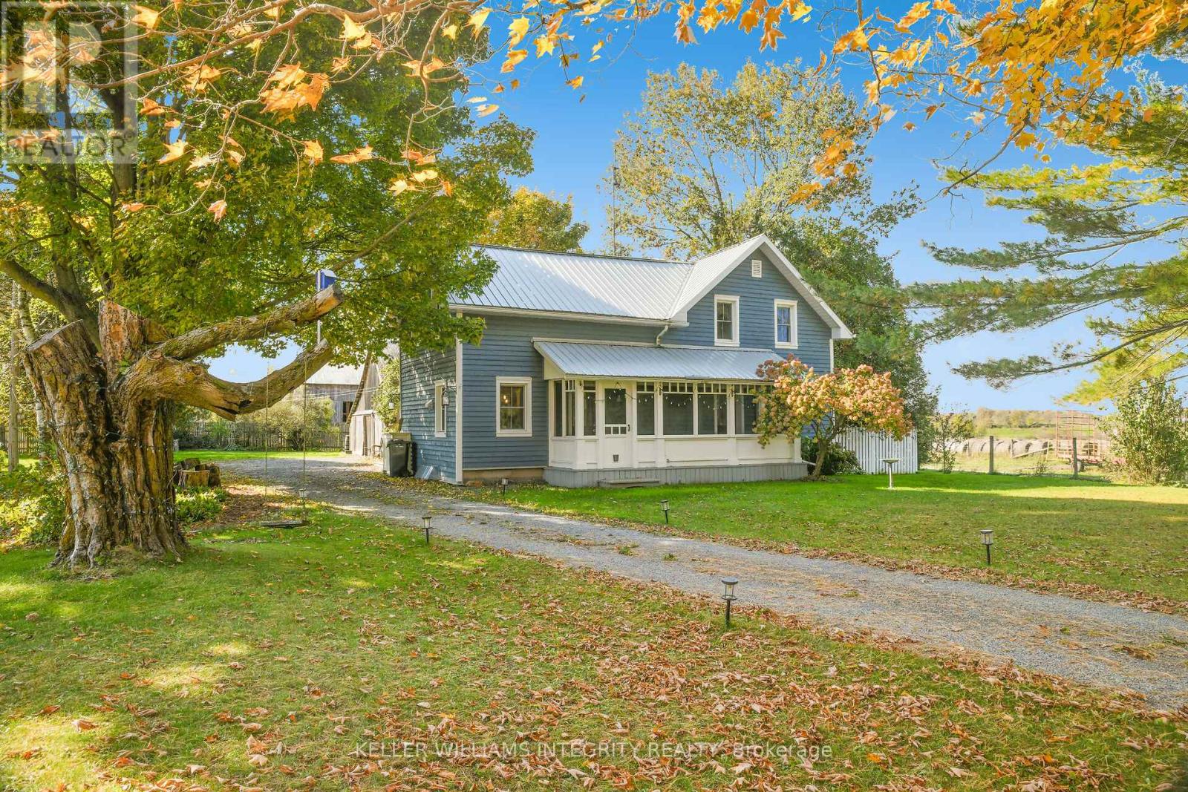62 Chippewa Avenue
Ottawa, Ontario
Stunning and spacious home in sought-after City View (St. Claire Gardens), offering over 2,500 sq ft above grade plus a generous lower-level secondary suite. The main dwelling features 4 large bedrooms upstairs and 3 bathrooms, including a private ensuite in the primary bedroom. Hardwood and tile flooring throughout, no carpet. Enjoy a bright living room, separate family room with a wood-burning fireplace, a south-facing rear deck, and an upper-level balcony. The lower suite includes a private side entrance, its own garage space with inside access, 2 full bathrooms, a bedroom, kitchen, living room, and a den, ideal for multigenerational living or rental income. Built in 1975, this home includes 3 fireplaces (2 gas) and has seen numerous updates: A/C, roof, windows, door hardware, and railing. Walk to College Square, Merivale Rd, Baseline transit, and Algonquin College. (id:56864)
Keller Williams Integrity Realty
414 - 530 De Mazenod Avenue
Ottawa, Ontario
Welcome to 530 De Mazenod Ave, Unit #414, a stunning 2-bedroom, 2-bathroom condo in the sought-after Greystone Village community. This beautifully designed unit offers an open-concept layout featuring a modern kitchen with stainless steel appliances, a spacious island, and plenty of natural light flowing into the cozy living area. Step out onto your private wrap-around balcony with natural gas bbq hookup. The primary bedroom boasts dual closets and a luxurious ensuite bath with a sleek glass shower. A well-sized second bedroom, a second full bath, and in-unit laundry provide convenience and comfort. Enjoy top-tier building amenities, including guest suite, fully equipped gym, event lounge, car wash, pet spa, secure storage for bikes and kayaks, communal garden. Situated in Old Ottawa East, residents have convenient access to Main Street's restaurants and boutiques, the Rideau River Trail, and are within walking distance to the Canal, TD Place, and Lansdowne Park. Don't miss this incredible opportunity to live in one of the city's most desirable neighborhoods! Book your showing today. (id:56864)
Keller Williams Integrity Realty
6917 Du Bois Avenue
Ottawa, Ontario
Welcome to 6917 Du Bois Avenue - a bright, stylish, and spacious 3-bedroom, 3-bathroom end-unit townhome tucked away on a quiet street in the heart of Orleans. With three thoughtfully designed levels and direct access to a local park, this home offers the perfect balance of comfort, functionality, and location. On the entry level, you'll find a flexible recreation room or den with walkout access to a private, fenced backyard, an ideal setup for a home office, gym, or playroom. This floor also features a convenient powder room, laundry room, and inside entry from the garage, adding convenience to your daily routine. The main living level is filled with natural light and charm, oversized windows, and a classic wood-burning fireplace that sets the tone for cozy evenings. The kitchen is a bright, inviting space with granite countertops, stainless steel appliances, and a sunlit breakfast nook. The primary bedroom offers a peaceful retreat with its own full private ensuite. Two additional bedrooms share a stylish full bathroom with dual sinks, perfect for busy mornings. Ideally located just steps from Place d'Orléans, the LRT station, schools, parks, and shopping, this bright and move-in ready home makes settling in easy and stress-free. (id:56864)
Royal LePage Performance Realty
767 Cork Street
Ottawa, Ontario
OPEN HOUSE SATURDAY APRIL 26TH & SUNDAY APRIL 27TH 2:00-4:00PM. Welcome to 767 Cork Street a masterfully reimagined residence tucked into the heart of Ottawa's coveted Pleasant Park neighbourhood. This exceptional split-level home has been taken back to the studs and rebuilt with an uncompromising eye for design, quality, and detail. From the moment you step inside, you're met with a sense of calm and craftsmanship. Custom Raywal millwork, oversized soft-close cabinetry, and sleek quartz countertops define the showpiece kitchen, while a custom banquette bench with storage adds charm and functionality. The flowing layout is bathed in natural light, grounded by a beautiful gas fireplace, and styled with thoughtful, elevated finishes throughout. Every detail of this home speaks to intentional living. The systems, structure, and finishes are a homeowners dream from the metal roof with lifetime warranty, to the Hunter Douglas window treatments. The private back yard is a sanctuary in itself, featuring a saltwater pool and a fully fenced outdoor space designed for effortless entertaining. Located on an established, tree-lined street close to top schools, shopping, hospitals, and major routes, 767 Cork Street is more than a home its a lifestyle upgrade. No conveyance of any written signed offers prior to 1:00pm on April 29th 2025 (id:56864)
Royal LePage Team Realty
515 Athlone Avenue
Ottawa, Ontario
Welcome to 515 Athlone - a stylish and thoughtfully designed custom-built semi-detached home located on a quiet cul-de-sac, doors down from Clare Gardens Park in one of Ottawa's most prestigious neighbourhoods. Featuring 4 spacious bedrooms upstairs, including a generous primary suite with two walk-in closets, a heated ensuite floor and double sinks, as well as a laundry room. This home blends comfort with designer sophistication. The open-concept main level is perfect for entertaining, with a cozy gas fireplace, designer lighting throughout (including pieces from Herman Miller, Pablo, and Schoolhouse), and a stunning Herman Miller Nelson Bubble Pendant over the dining area. Enjoy custom linen curtains from LD Shoppe in the living room, blackouts in the bedrooms and sleek Pella windows and doors for style and efficiency. Downstairs, the finished lower level designed by Maison Ellie Interiors includes custom built-ins, offering flexible space for a media room, office, or playroom. Outside, you'll find a fully fenced backyard professionally designed by Yards Unlimited, complete with a rear deck, Canadian-made Dekko firepit, and electrical hookup for a hot tub. There's also an outdoor storage unit. Practical upgrades include a Google Nest doorbell, central vacuum with accessories, freshly painted, and a NEMA 14-50R receptacle for EV charging. The garage and driveway provide parking for up to three vehicles, plus a welcoming front porch to complete the curb appeal. Steps to some of Ottawa's best restaurants, great shopping, coffee shops, transit and bike paths. Move-in ready and beautifully curated inside and out. This home checks all the boxes and there is simply nothing left to do but enjoy. (id:56864)
Royal LePage Team Realty
29 Margrave Avenue
Ottawa, Ontario
Welcome to your next chapter in Greenboro! This bright and beautifully maintained 3-bedroom end-unit townhome offers the kind of warm, welcoming space where life just flows. Tucked into a friendly, tree-lined community, it's the kind of place where neighbours wave hello, kids ride bikes on quiet streets, and everything you need is just around the corner. Step inside and you'll find hardwood floors on the main level, an open-concept layout that's perfect for both hosting and everyday living, and a kitchen that keeps you connected to the action, whether you're preparing dinner or pouring wine for friends at the gleaming quartz counter. Upstairs, you'll find three comfortable bedrooms, including a generously sized primary with a full wall of closets (because who doesn't need more storage?) and a cheater ensuite for added convenience. Downstairs, the finished basement feels like an invitation to relax, with a cozy gas fireplace that's perfect for movie nights, reading marathons, or snuggling in during snowy winter evenings. There's also a laundry & furnace room with plenty of storage, so you can finally find a home for all those bins and boxes! Outside, the fenced backyard and deck are perfect for summer barbecues, a small garden, or just soaking up the summer sun with a morning coffee in hand. You'll love living here... with parks, schools, shopping, transit, and bike paths all nearby, this home isn't just a smart move, its a whole lifestyle! Roof (2013) Furnace (2019) AC (2020) Deck (2023) Quart counter and backsplash (2024) 24 Irrevocable on all offers (id:56864)
Coldwell Banker Sarazen Realty
191 Concord Street S
Ottawa, Ontario
Welcome to 191 Concord Street South, this beautifully updated 3-bedroom semi-detached home in the heart of Old Ottawa East. Just steps from the Rideau River and Canal, and minutes to Main Street, the Glebe, Lansdowne, Elgin Street and Highway 417. This home features a renovated kitchen, front foyer, new light fixtures throughout, a fully finished basement, and professionally landscaped front and backyards. Families will appreciate proximity to top-rated schools including Lady Evelyn Alternative School, Immaculata High School, and Saint Paul University. Enjoy nearby parks, river pathways, and vibrant community life that Main Street and the new Greystone Village have to offer . This is a rare opportunity to enter one of Ottawa's most sought-after neighbourhoods! (id:56864)
RE/MAX Hallmark Realty Group
17 Lockview Road
Ottawa, Ontario
Experience exceptional waterfront living on just under 1.5 acres along the serene back channel of the Rideau River. This beautifully renovated home has been updated from top to bottom with high-end finishes and modern comforts throughout. Tucked away on a quiet, dead-end street, it offers the ultimate in privacy and tranquility. Enjoy a fabulous outdoor lifestyle with nearby access to Beryl Gaffney Park's scenic trails and natural beauty. A rare opportunity to own a turn-key oasis in one of Manoticks most peaceful and picturesque settings. Stunning updates throughout including all new windows, new doors, flooring, mechanical systems all packaged up in a beautiful package, right out of the pages of a magazine. Large kitchen perfect for gathering and hosting! You will love the new cooktop, stainless steel appliances, and functional kitchen island! Fabulous storage options and functionality in this beautiful, modern space. Primary bedroom with stylish finishes and a serene, modern aesthetic. Large windows frame stunning riverfront views, filling the space with natural light and a sense of tranquility. A chic cheater ensuite adds both convenience and luxury, blending design and function.The walk-out basement offers a cozy retreat with a charming electric fireplace, perfect for relaxing evenings and gazing out at the river. Flexible living spaces provide room for a home office, gym, or guest suite to suit your lifestyle. A full bathroom adds convenience and functionality to this inviting lower level. This home feels like a private spa retreat, featuring a luxurious barrel sauna and hot tub perfectly positioned to overlook the tranquil water. It's the ideal setting to unwind, recharge, and enjoy peaceful waterfront views year-round. 24 hours irrevocable on all offers as per form 244. (id:56864)
Keller Williams Integrity Realty
284 Avondale Avenue
Ottawa, Ontario
Welcome to 284 Avondale Avenue! This beautifully renovated 2-storey home is situated in one of Ottawa's most sought-after neighbourhoods - Westboro. Located in close proximity to parks, schools, shopping, award-winning restaurants, and more, this location has it all. Enter through the bright and inviting foyer that leads into the open-concept kitchen and living room area. The kitchen features stainless steel appliances , a breakfast bar, sleek white cabinets, and a convenient double sink - perfect for preparing meals and hosting. The cozy & inviting living room area flows into the adjacent dining room, lending great space for gatherings. The family room on the main level offers lots of natural sunlight, as well as direct access to the fully fenced backyard that features a stone patio, shed, and great spots for gardening. Upstairs, you will find the spacious primary bedroom that has its own private balcony, as well as two additional bedrooms and a modern 4-piece bathroom. Additionally, the loft offers extra space for a home office or recreation area, rounding out the upper levels of the home. Lastly, the basement is equipped with a washer & dryer, and can be used for additional storage. Don't miss out on this chance to live in a turn-key home, in one of Ottawa's most vibrant neighbourhoods. (id:56864)
Engel & Volkers Ottawa
1192 South Wenige Drive
London North, Ontario
Welcome to your new home, in the highly sought after Stoney Creek Neighbourhood! This 3 + 1 bedroom home is a stone's throw from Stoney Creek Public School, and a short walk to Mother Teresa Secondary School. The YMCA, parks, walking trails, fast food and groceries are all nearby, and Masonville Mall is just a short drive or bus ride away. Enter the home to find a generous sized foyer, with a 2-storey ceiling. The main floor consists of a 2-piece powder room, laundry / mud room, living room, kitchen & dining room. Enjoy the gas fireplace on cold winter evenings! The kitchen boasts an extra wide peninsula, perfect for the cook or baker in your family! The dining room patio doors overlook the backyard, complete with a concrete patio and a 10' x 10' hardtop gazebo (2022), perfect for summer bbqs and entertaining. The upper level offers 3 generous sized bedrooms, a 4 piece cheater ensuite w/ jetted tub, and an office nook. The oversized master bedroom features a walk-in closet with built-in drawers & shelving. The fully finished lower boasts 1 bedroom, a 4-piece bath, rec room, plenty of storage and water lines / drain already roughed in for a kitchenette. The double car garage contains a loft, offering plenty of extra storage. Major updates include: Carpet (2019), Furnace (2020), Central A/C (2020), Owned Hot Water Heater (2020), Gazebo (2023), Roof (2024). Built-in dishwasher is included. All other appliances are negotiable. (id:56864)
Comfree
1430 Pleasant Corner Road
Champlain, Ontario
OPEN HOUSE! Sat April 26th from 2:00 - 4:00PM. Discover the perfect blend of serene rural living and modern convenience in this charming, restored and well cared for for century home on .68 of an acre. Bursting with upgrades over the past several years, this home boasts modern touches & lower utility costs while maintaining period details. Highlights include a new Generac generator, septic tank, & heat pump (2023) which complements the H.E. propane furnace, lowers utility costs AND provides A/C in the summer. The spacious eat-in kitchen features a new farmhouse sink, butcher block counters & more, with laundry tucked behind custom barn doors. Refinished hardwood floors flow throughout, including the bright living room & dining area (currently used as a home office). Enjoy the sights & your favorite refreshment on the sizable screened in front porch. A brand-new staircase leads to 3 generous bedrooms & a beautiful 4-piece bath with clawfoot tub & custom tiled shower. Outdoors, enjoy garden boxes galore, fruit trees (cherry, McIntosh, Spartan, & crab apple), & a kids playhouse. Host large gatherings on the rear deck or cozy up around the firepit, surrounded by rhubarb, raspberries, hydrangeas, hosta's, & maple trees. The tall, dry basement offers ample storage & the 26' x 14' workshop on one side of the barn could be repurposed to a garage. Home fully re-insulated (2015), H.E. Propane Furnace (2017) Steel roof (2018), Fraser wood siding (2019), deck (2020), Shower (2022) kitchen upgrades (2023), eavestrough (2023), septic tank (2023), staircase & railings (2023), Generac Generator (2023), Heat pump & humidifier (2023), Laundry doors (2023), Owned HWT (2023). Well pump & Pressure Tank (2025); Other inclusions: John Deere lawn tractor (2023), BBQ with direct line (2023). Just minutes from schools & downtown Vankleek Hill, known for its rich history, murals, cafes, shops, & strong community spirit. "The pretty Blue House on Pleasant Corner" is a must see! (id:56864)
Keller Williams Integrity Realty
5 - 126 Notch Hill Road
Kingston, Ontario
Welcome to this bright and spacious 2-storey townhome in the heart of Kingston a smart choice for investors, parents seeking a student rental, or anyone looking for a low-maintenance home close to it all. Just minutes from St. Lawrence College, public transit, and shopping, the location offers unbeatable convenience. This well-maintained home features 3+1 bedrooms and 2.5 bathrooms, offering flexible space for families, professionals, or shared student living. The finished lower level includes an extra room ideal for a guest suite, home office, or fourth bedroom. Enjoy the natural light that fills every room, creating a warm and welcoming feel throughout. Step out to your private back deck, perfect for relaxing or entertaining. Includes one parking spot, with a second available for just $30/month plus ample visitor parking. Move-in ready with a clean, updated interior, this property is a blank canvas for your personal touches. Whether you're looking to invest or settle into a vibrant Kingston neighbourhood, this home checks all the boxes! (id:56864)
Lpt Realty












